Submitted by WA Contents
KAAN Architecten completes Crematorium Siesegem nestled in the landscape of Aalst
Belgium Architecture News - Nov 13, 2018 - 03:23 19536 views
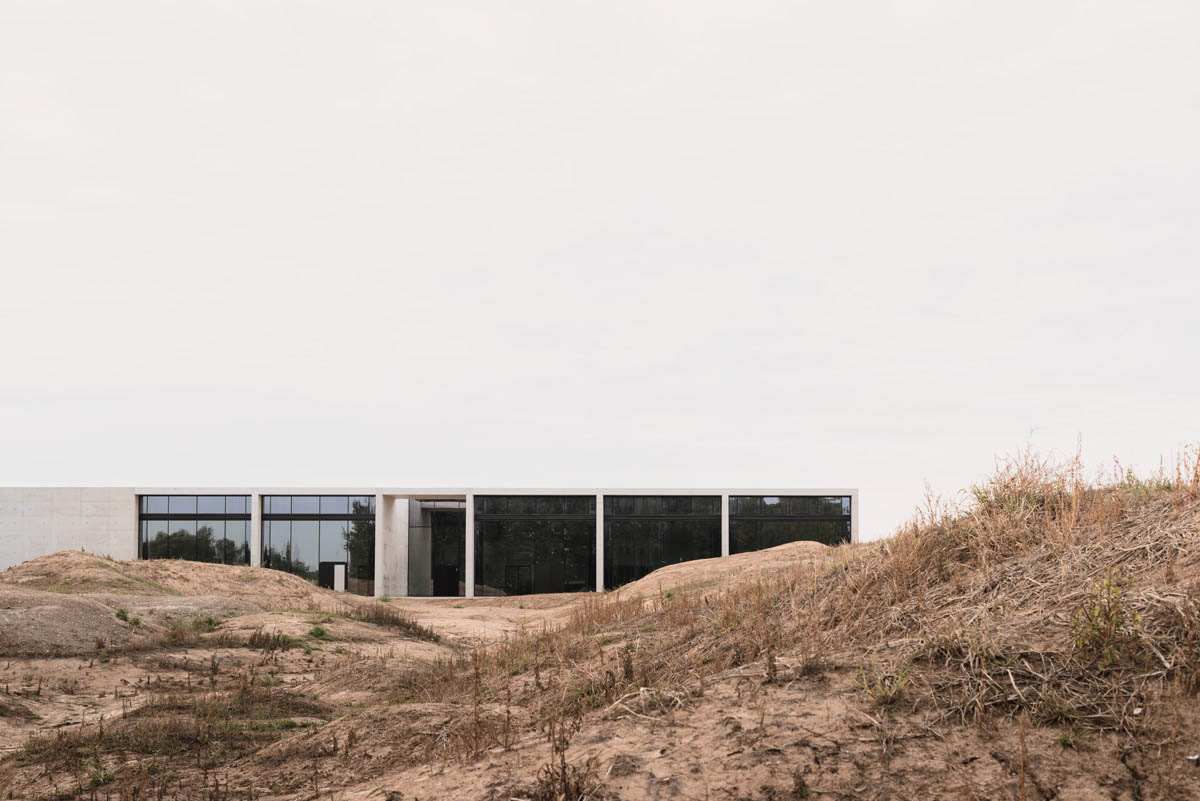
Rotterdam and São Paulo based architectural firm KAAN Architecten has completed the new Crematorium Siesegem on the outskirts of Aalst (Belgium), as an entry for an international competition that the Dutch firm won in 2012. The building is a comforting sequence of spaces in symbiotic relationship with its tranquil surroundings.
Located in the countryside bordering the western ring road of the Belgian city, the crematorium, with its 74 x 74 metre footprint, merges with trees and shrubs that line the perimeter of the surrounding park, which was conceived by landscape architect Erik Dhont. Approaching the entrance at Blauwenbergstraat, a sense of calm pervades the site and upon arrival, visitors are subtly persuaded to slow down by the undulating gentle green mounds.
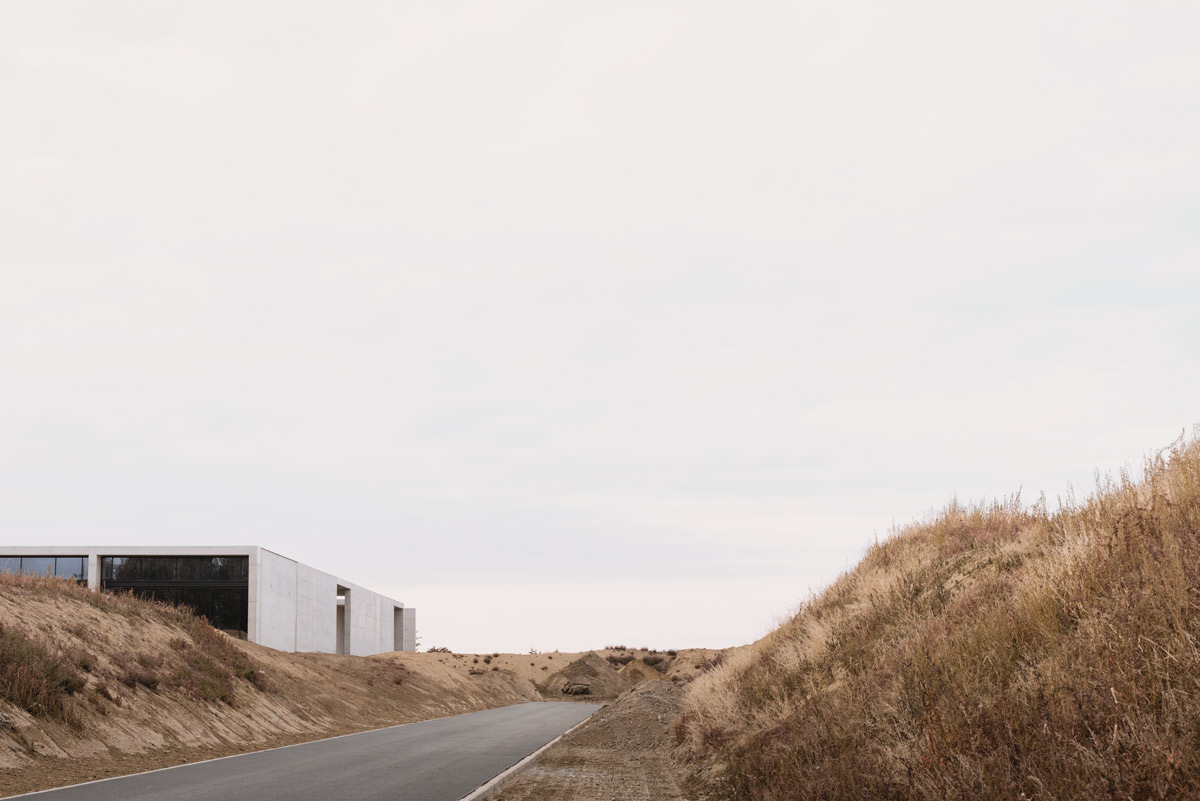
To the north, a pond serves as a reservoir for rainwater, while small adjacent hills are dedicated to scattered ashes and to an urn garden. At the eastern end, there is a service road for the hearses that is entirely hidden from view so that families are not disturbed during the mourning ceremony, and so that privacy is respected.

Architecture accompanies the transition from a busy outside world into a metaphorical and physical interior imbued with calm and restraint. The south-western corner of the building opens onto a patio and serves as a transitional zone, welcoming visitors and leading them towards the indoor spaces. As crematoria are typically characterized by complex logistics, KAAN Architecten has designed a building that is self-explanatory and feels natural to use.
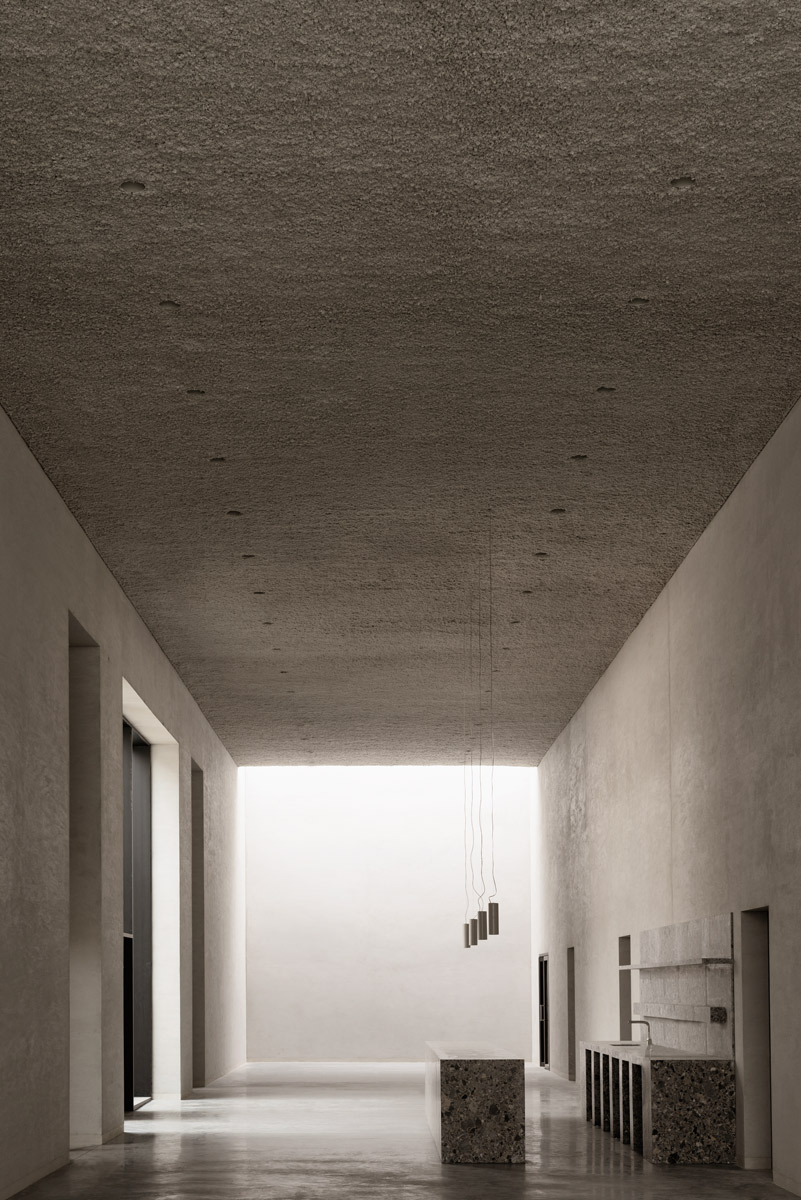
Upon entering the crematorium, a sequence of spaces shapes the visitor’s physical experience, preventing spatial confusion. At 6.4 metres tall, the remarkable floor-to-ceiling height of the interior enhances the sense of vastness, paired by the warm abundance of daylight.
A large concrete canopy stretches into a generously proportioned hall from which the reception desk is immediately visible. The reception hall is infused with light by two large windows overlooking a landscaped garden, and houses a discreet passageway to the cafeteria, which features a large-scale painting by Belgian artist Rinus Van de Velde.

Crematorium Siesegem encompasses two ceremonial assembly halls. The largest has generous dimensions, with seating for 600 people. KAAN Architecten was involved in the overall design, including the furnishings, and in particular the benches: elegantly shaped seating with leather upholstery in yellow-beige colour, a recurrent hue for the Crematorium spaces, chosen for its gentle texture and direct reference to sand and dust.

The back surface is glazed and looks out onto a patio, directly connecting the building to the surrounding landscape. Both assembly spaces have a family room and a place for condolences; beside them, an outdoor area with greenery links nature to daylight and offers a counterweight to the intensity and spirituality experienced by the bereaved.
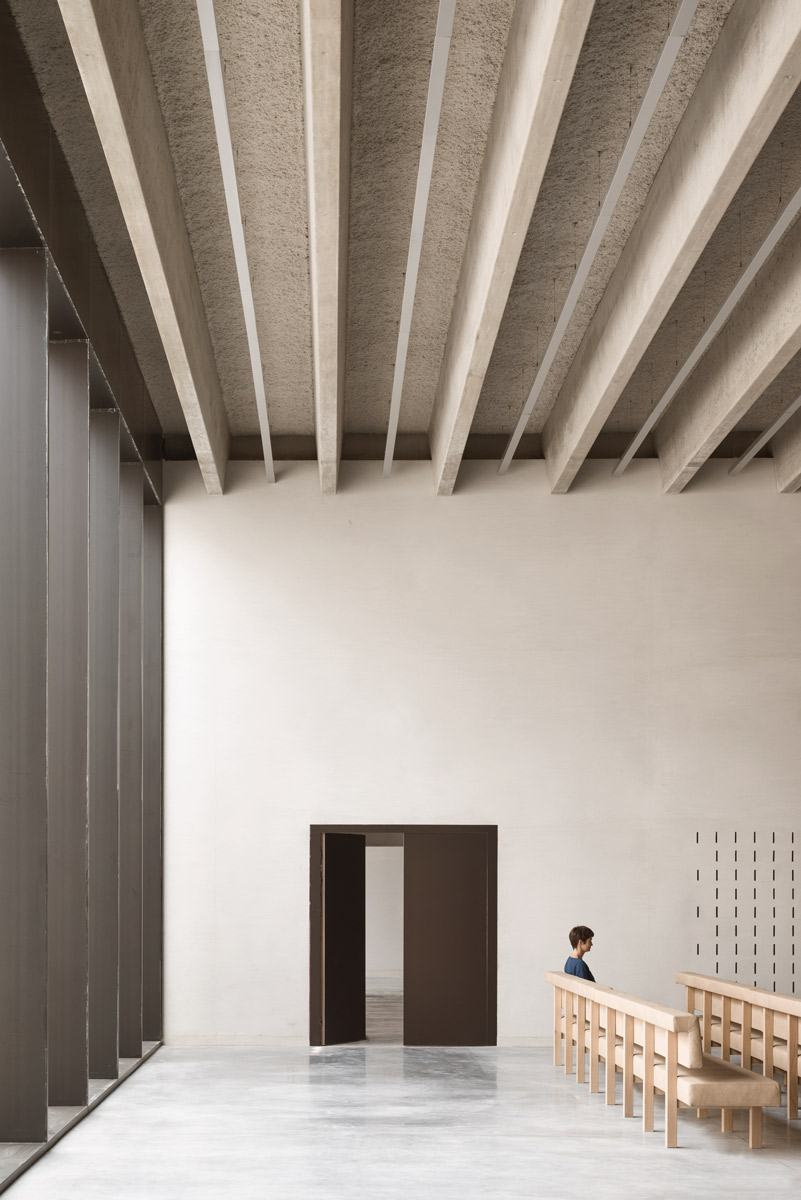
Next to the ceremony spaces, the technical aspects of the building are also a fundamental part of the design. The architects endeavour to disclose, rather than hide the cremation process, creating an unusual yet effective polarity between the mechanics and the serenity.
The soft sandy yellow colour of the furniture is echoed by the ovens and the chimney that stretches up through a glazed opening in the roof. A sense of dignity and intimacy infuses the building.

The choice of materials and the detailing are paramount to achieving a placid mood. For the exterior, KAAN Architecten chose the rhythm of béton brut. For the interior, the walls are matt and have a textured render, while the ceiling has a rough sprayed finish to ensure muted acoustics – a fundamental feature of such a building. Oak parquet floors have been chosen for the family rooms and the cafeteria.
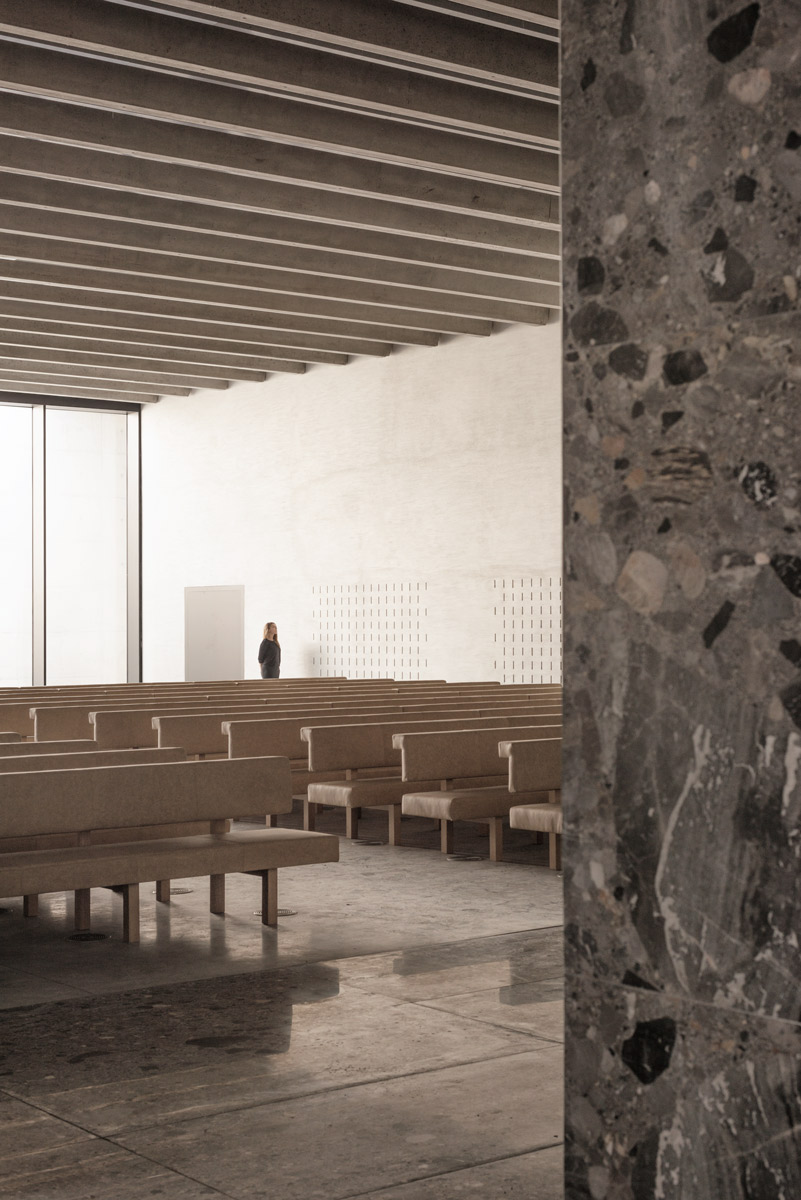
All the spaces express the essence of the architecture, and Ceppo di Gré marble plays a vital role. After sawing the stone blocks into 2.4 x 1 metre plates, the architects arranged a composition that results in a visually coherent pattern. Floors and walls have been treated in the same way. Identical marble was used for the reception desk in the long foyer, the bar, the lectern, the catafalque and the high skirting of the courtyard walls.
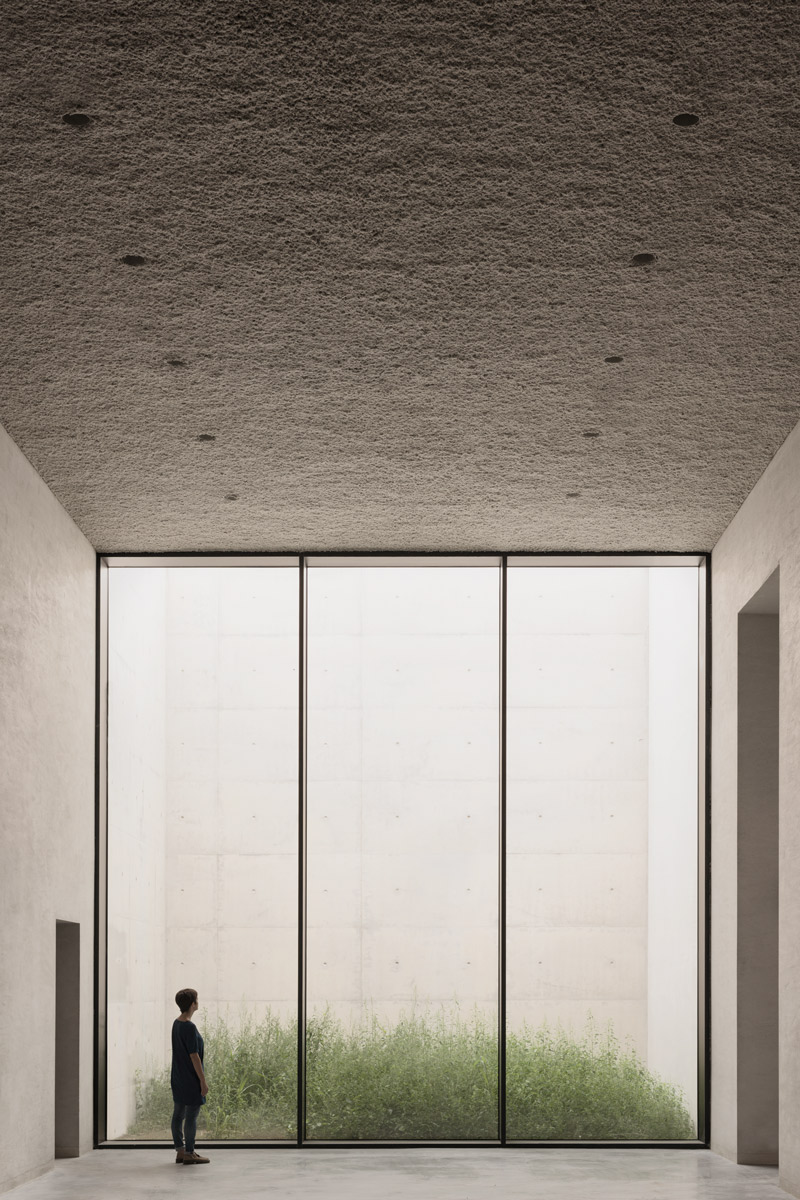
In Belgium, crematoria traditionally have a more complex programme that other countries. They are spaces for gathering, enjoying a meal and reconnecting with relatives and friends. The client’s significant experience and dialogue were crucial to the project.
KAAN Architecten designed legible spaces and easily readable routing to reduce signage to a minimum. Visitors should never feel lost, and architecture goes beyond being a mere background, to offer spatial guidance. The interior speaks to visitors and appeals to their emotions: it instils calmness and the sequence of spaces enhances reflection.
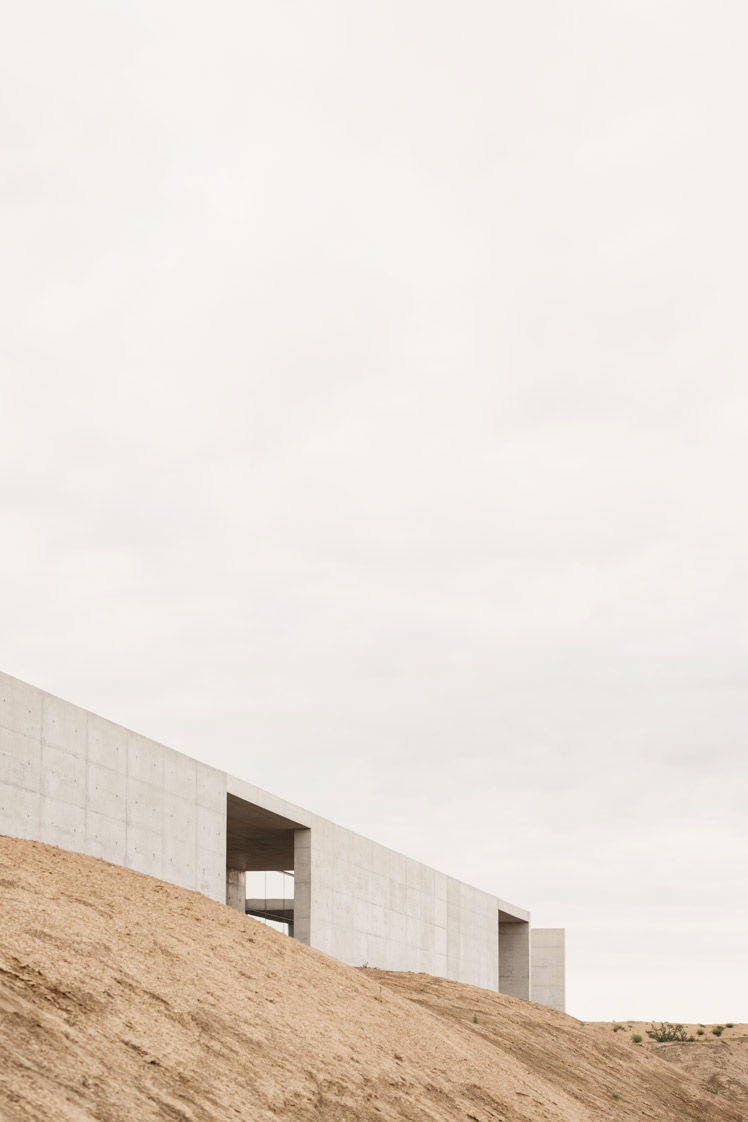
The Crematorium Siesegem is an ode to verticality, while being horizontal and pure in its geometry and balanced proportions. Its calm, easily readable environment and tranquil landscape merge together to emanate genuine serenity. Without succumbing to pompous monumentalism, the building and its surrounding grounds are a peaceful oasis for reminiscence.
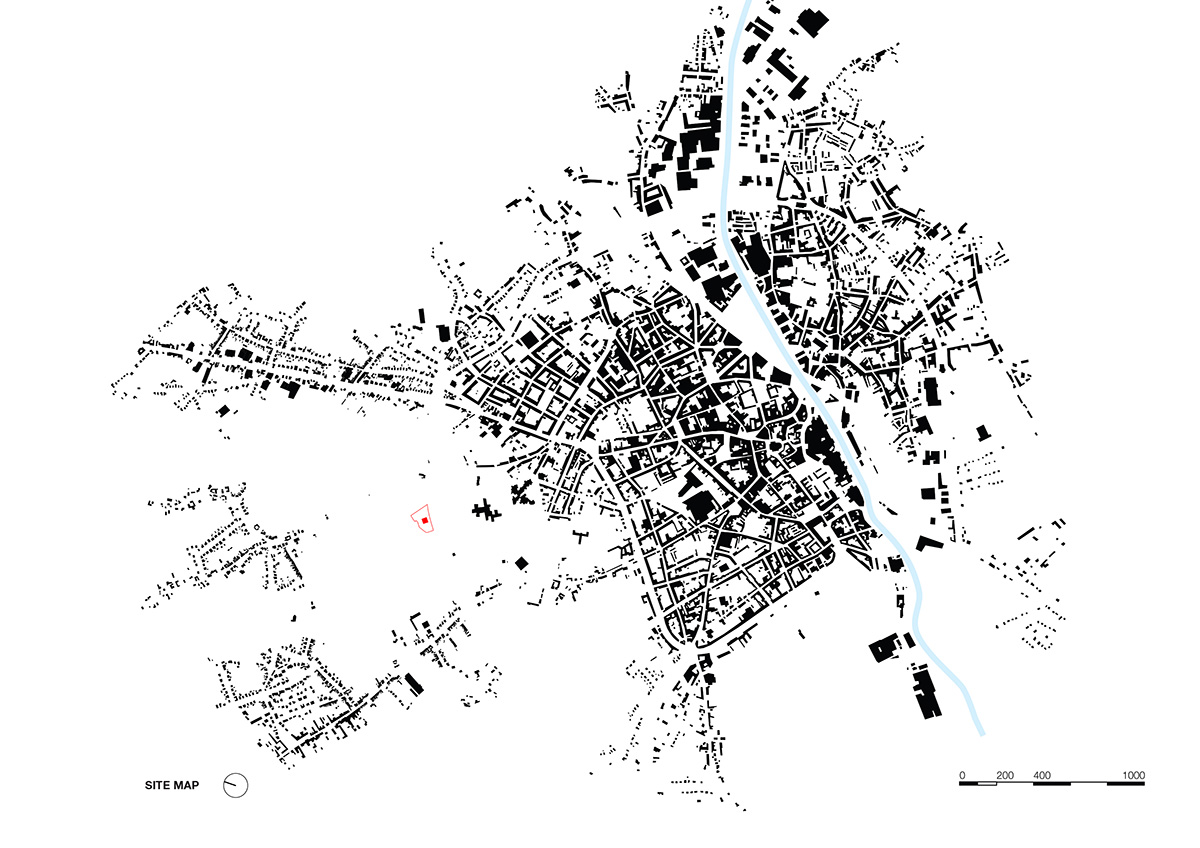
Site plan
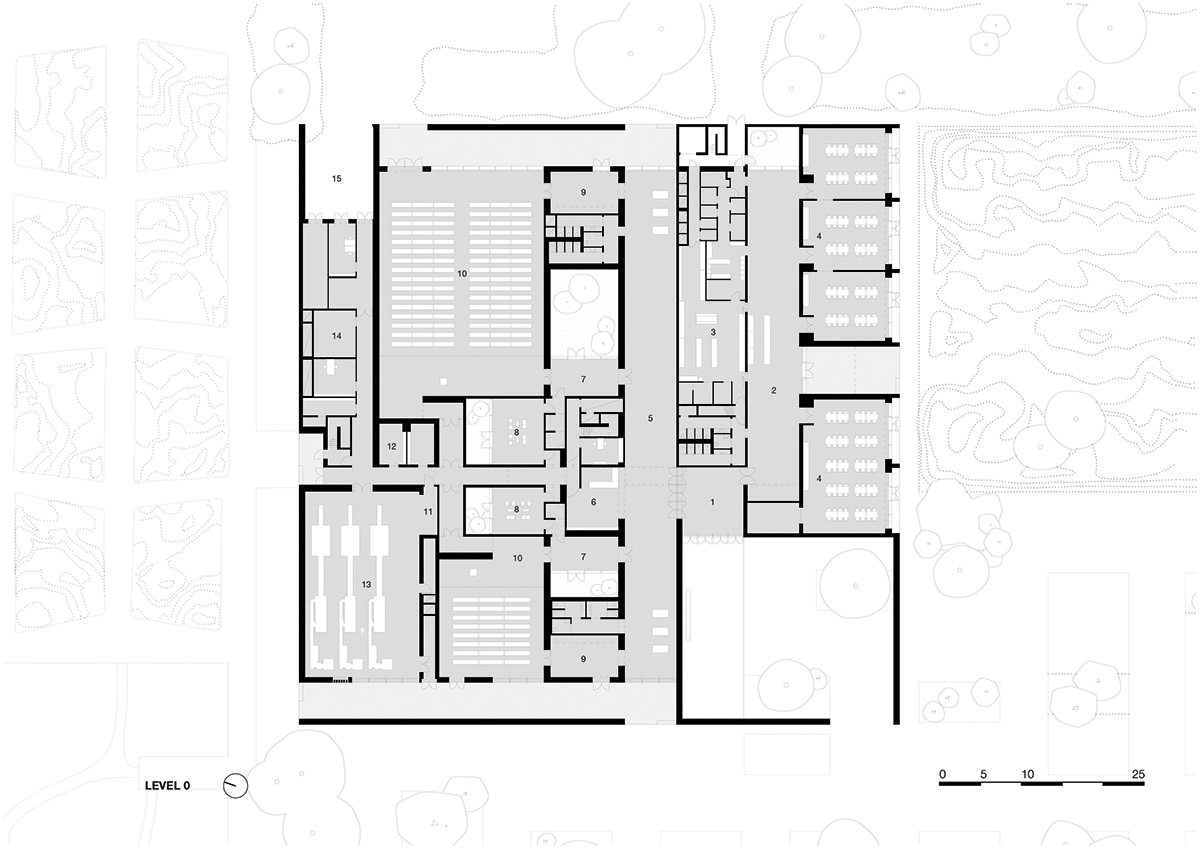
Ground level plan
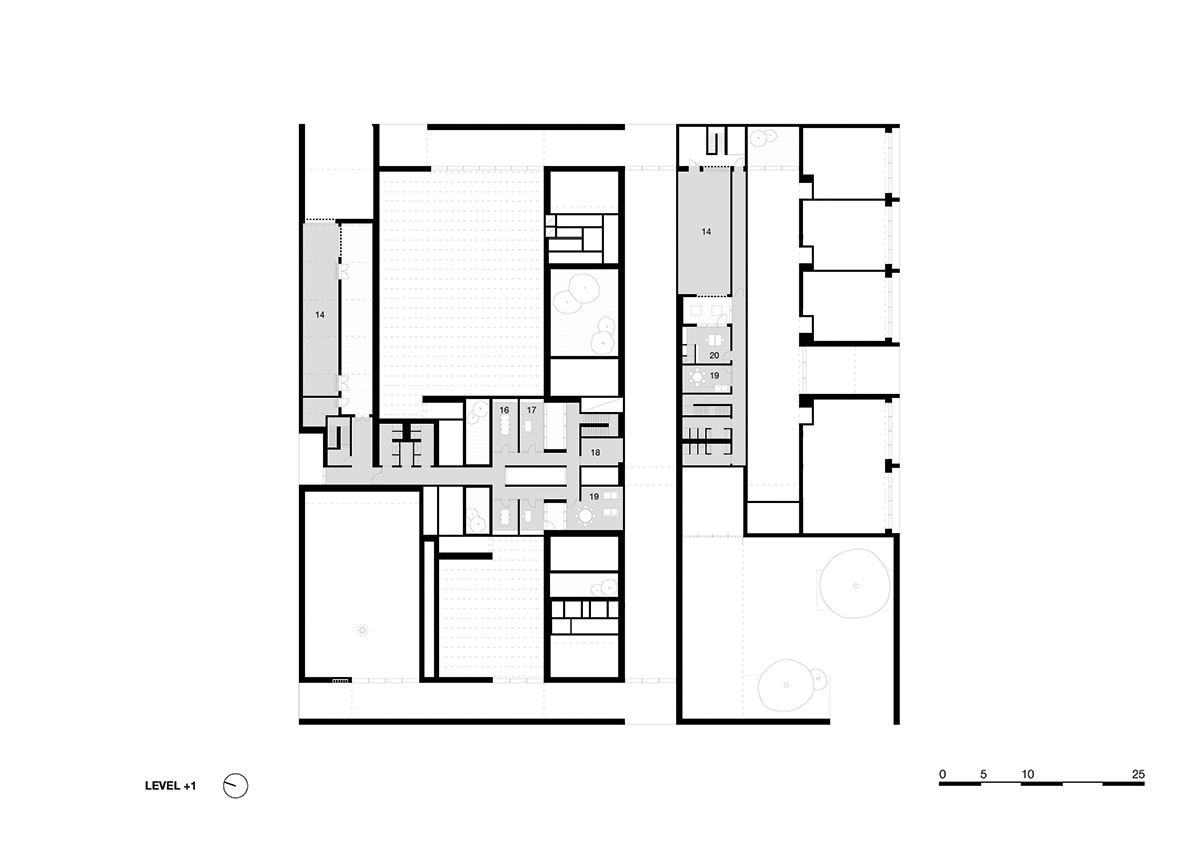
First level plan
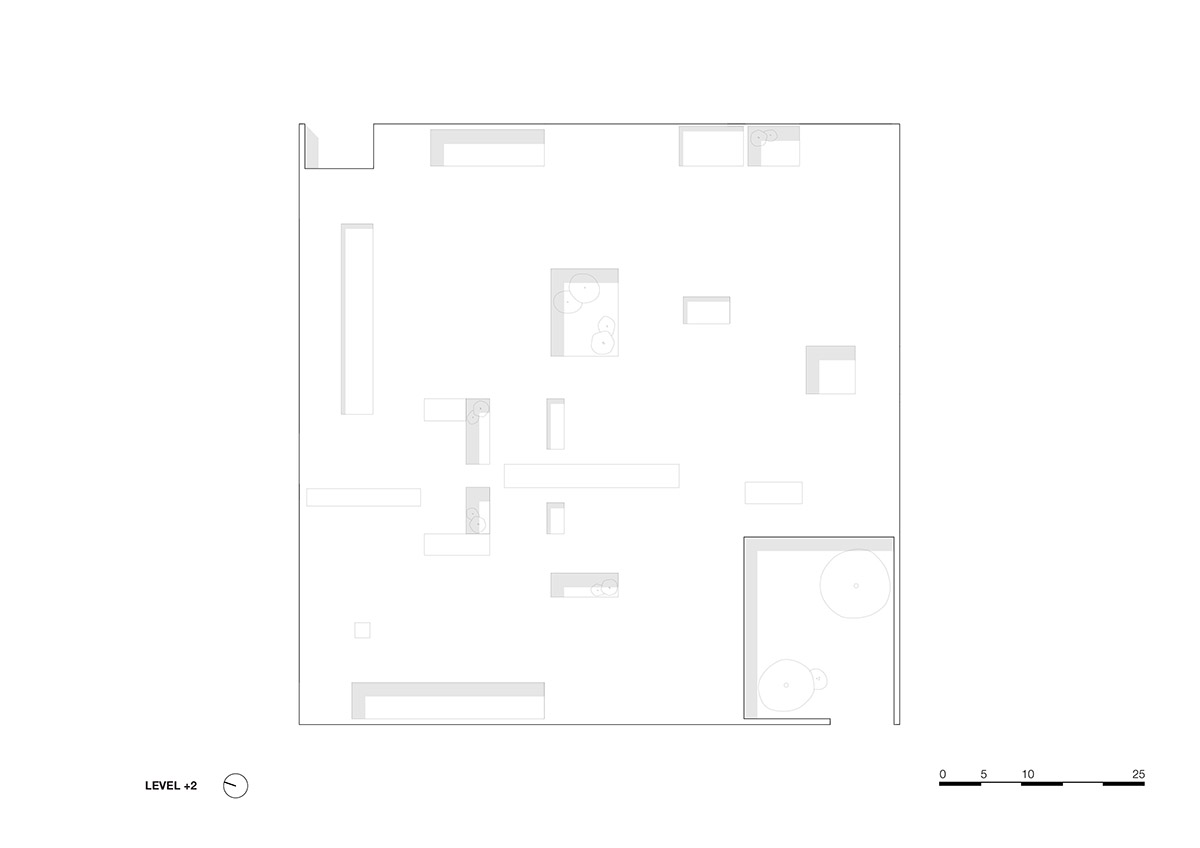
Roof plan
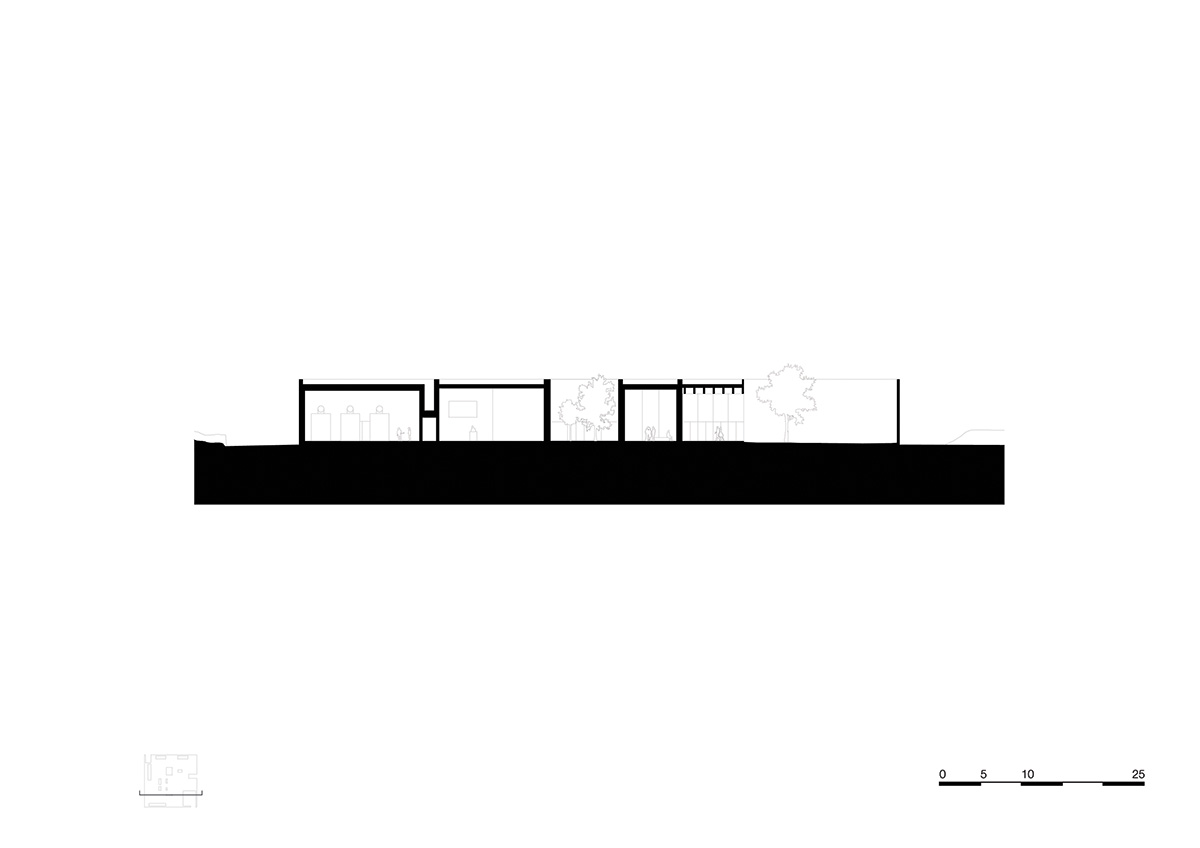
Section A-A
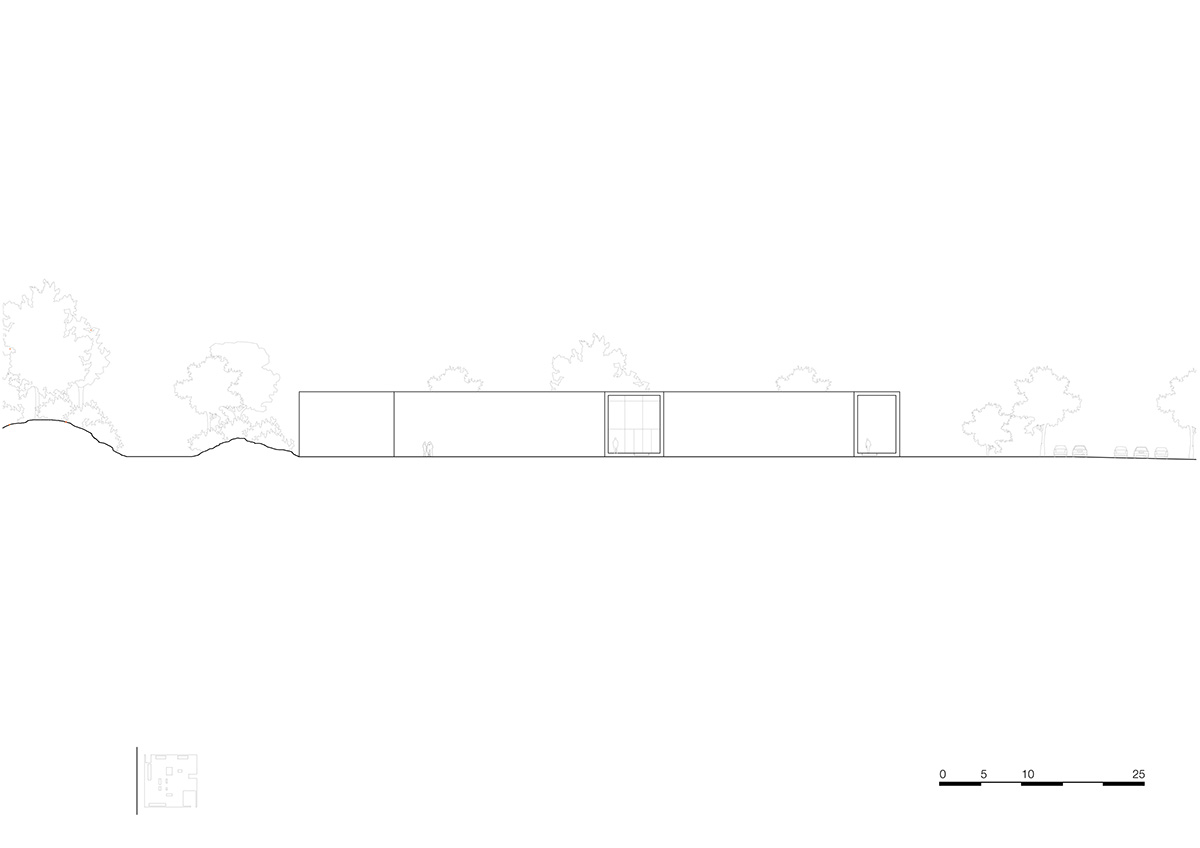
Facade north-east
All images © Simone Bossi
All drawings © KAAN Architecten
> via KAAN Architecten
