Submitted by WA Contents
Studio Velocity transforms 1950s stacked housing complex into flat wooden apartments in Japan
Japan Architecture News - Nov 12, 2018 - 02:56 18856 views
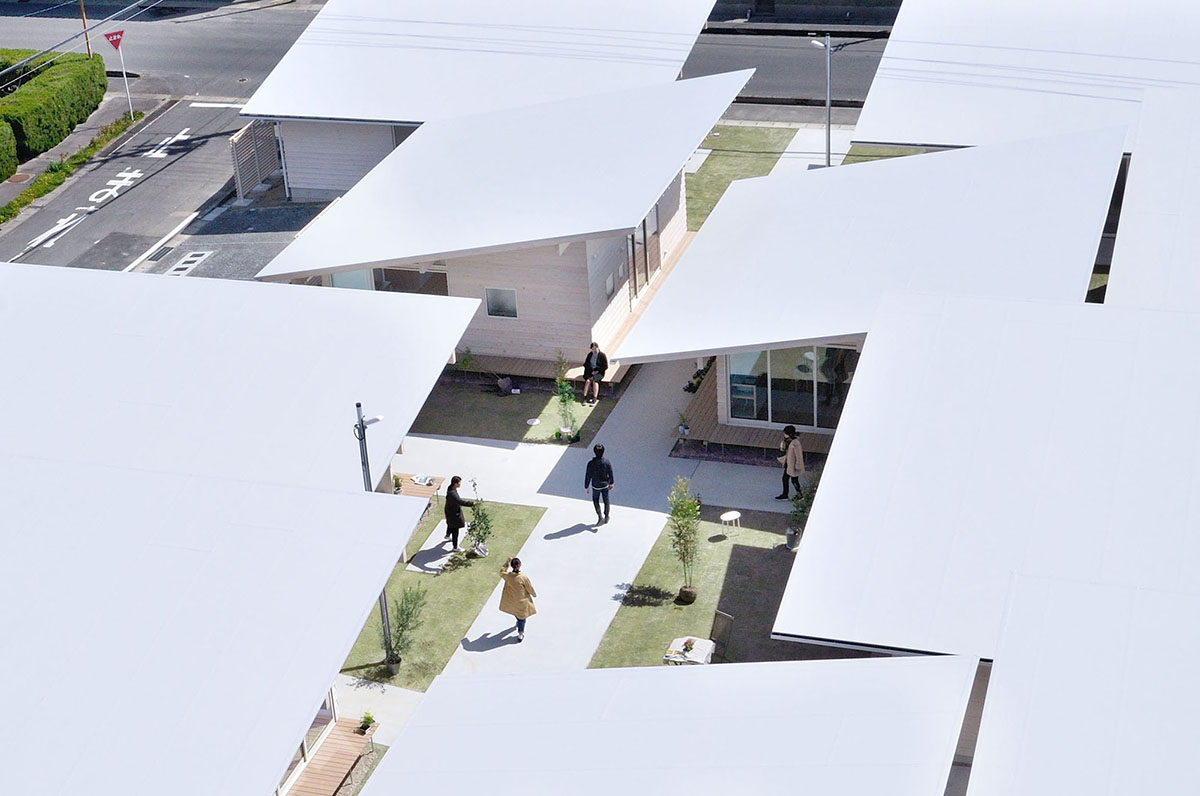
Japanese architecture firm Studio Velocity has transformed 1950s stacked housing complex into a flat wooden apartments in Mihama, Aichi prefecture of Japan. The architects have rebuilt disused 10 apartments with more open, flexible and friendly use to serve for multigenerational-families.
Called Kowa Public Apartment Complex, the studio was commissioned to develop plans as the pre-existing structures of the complex has faced with structures failures and decline in occupation in time.
As part of a rebuilding plan of the town management complex in Mihama cho, Chita-gun, Aichi prefecture, the architects dismantled and rebuilt three building among them as the first stage.
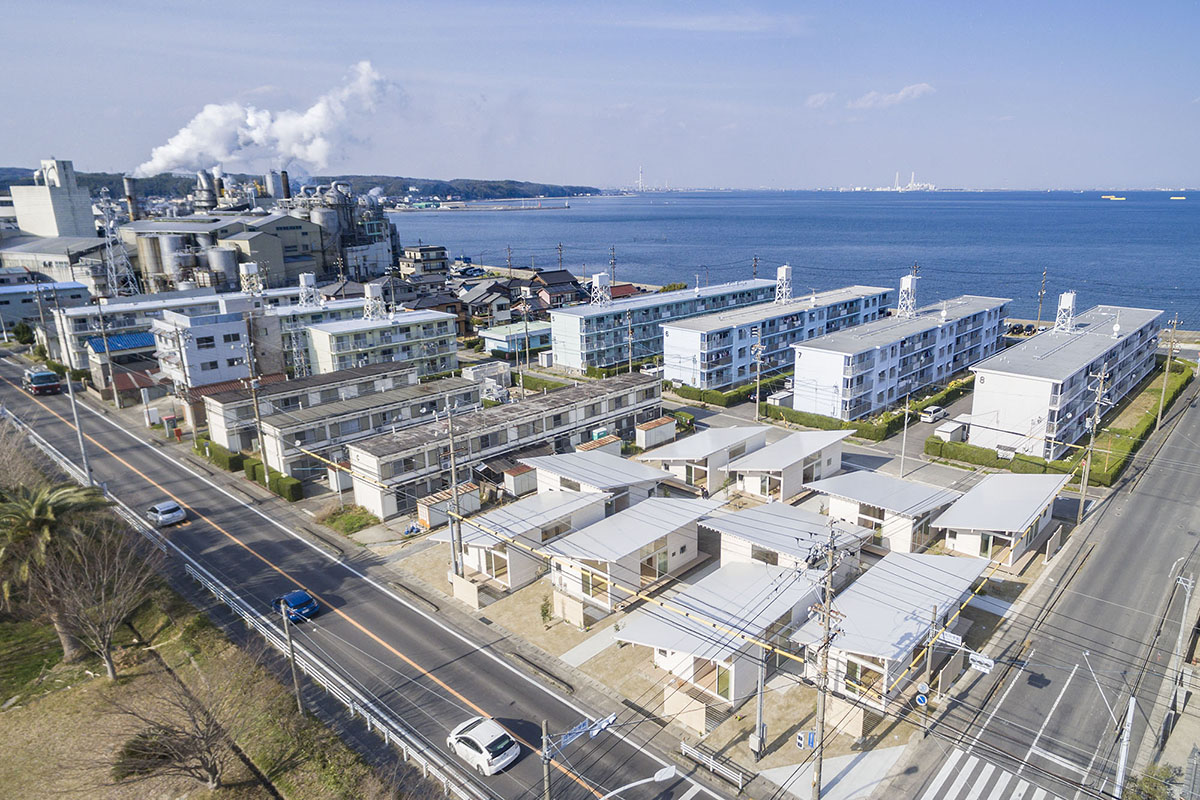
"Construction started in the 1950s in a stacked-type housing complex is overspecific for contemporary Japan where miniaturization advances," said the firm.
In rebuilding, instead of reducing the number of dwellings, the studio decided to bring up children close to the ground and designed more flexible spaces on the ground level. The apartments were decided to be designed as a place of living where elderly people can respond.

Mihama Town is located near the tip of the elongated Chita peninsula and is located in the favorable seaside environment. There is also a location that is far from the metropolitan area, and in recent years it is plagued by the declining population exceeding the prefectural average.

There was also a desire to support child rearing generation and to stop from doing it by moving from outside the town. A large eaves of each building hangs on the alley that goes through the site, obscuring the private area and the public area. The side of the rim around the alley is also a front door to welcome the neighbor while creating a distance from the alley to the inner space.

The architects designed the living room with a core (private room, around the water) diagonally open and continuing the living side of the open space and the inner life is overflowing to make it easy for people to have relationships with people.
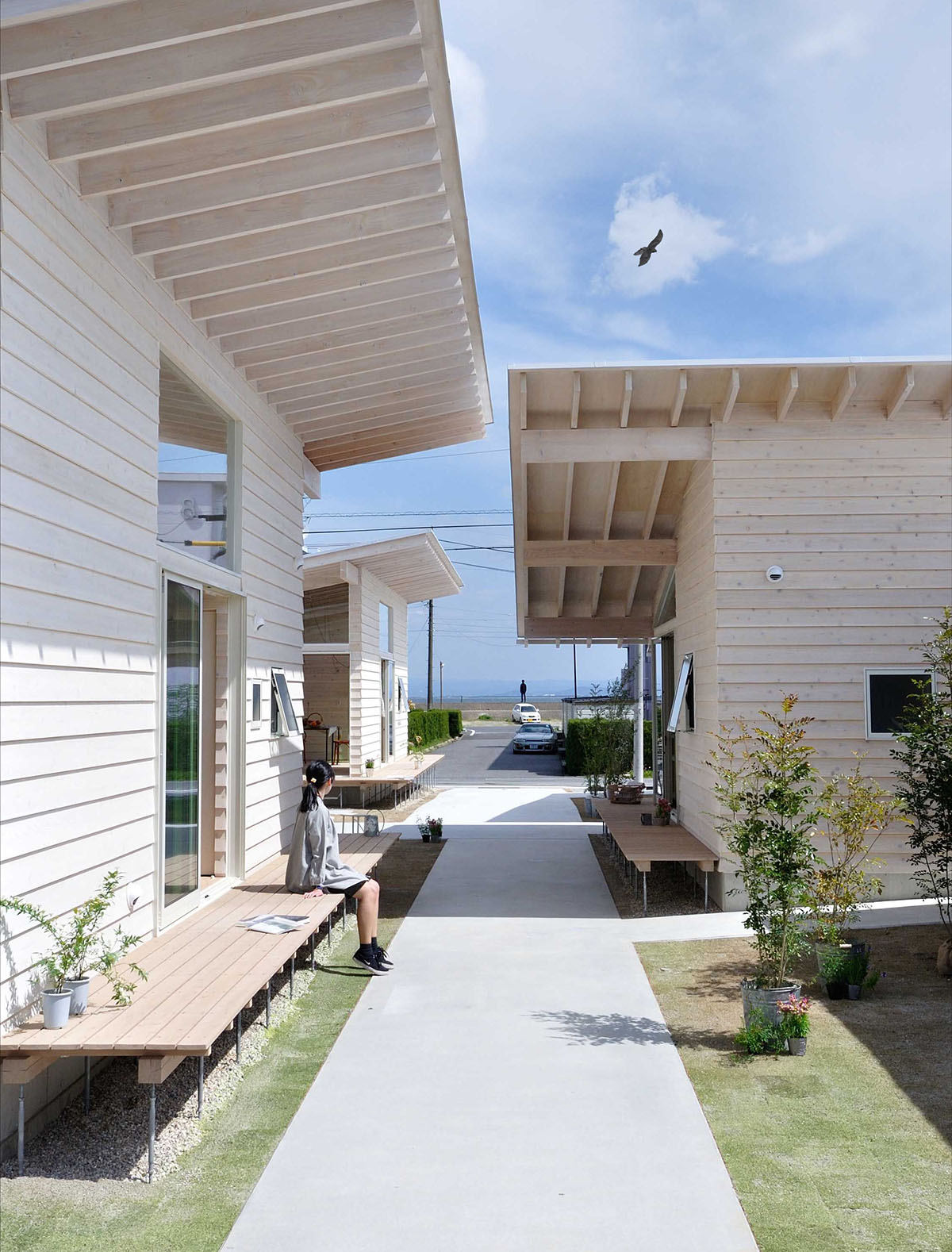
"I think that if we can dissolve the relationship between the inner life and the outside which was difficult to be born in the stacked complex, we can create an environment where detached houses and apartment houses mix," said the studio.
"In residential complexes where the resident ages and settles, now there are 10 families, 8 family-owned households and 1 migrant household from outside the town live."


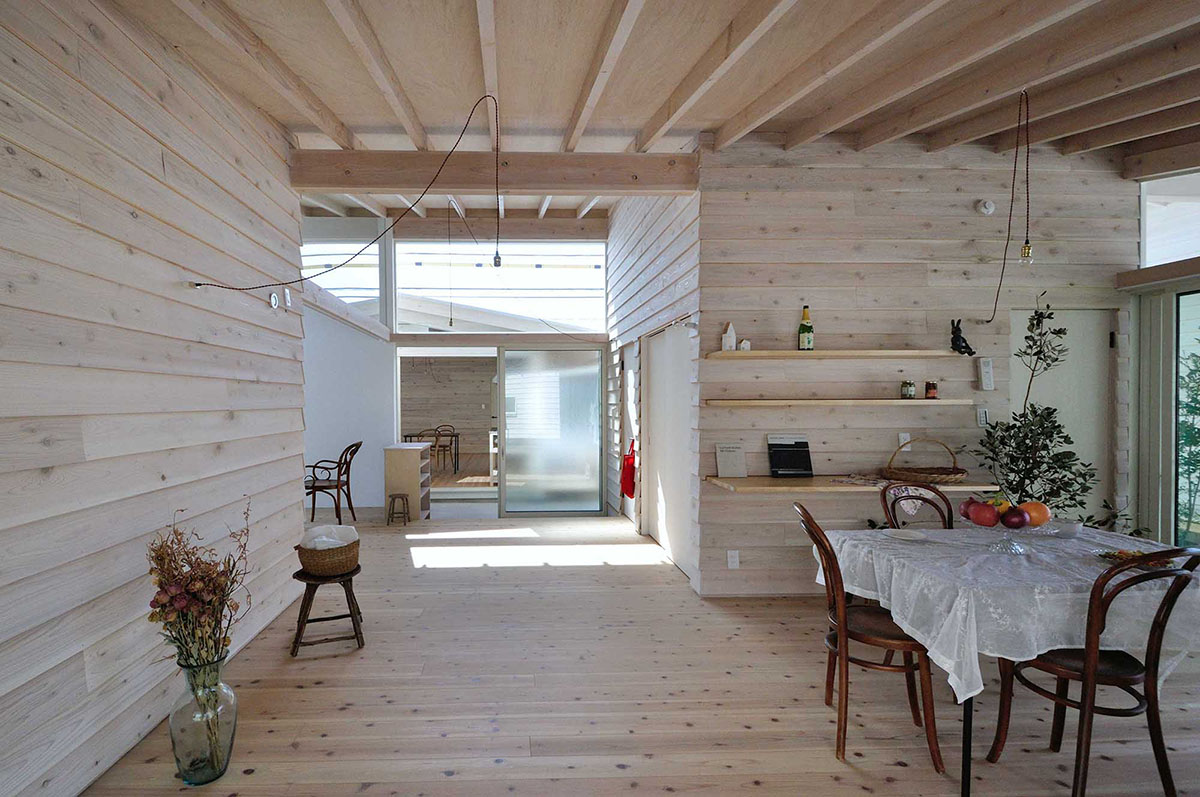

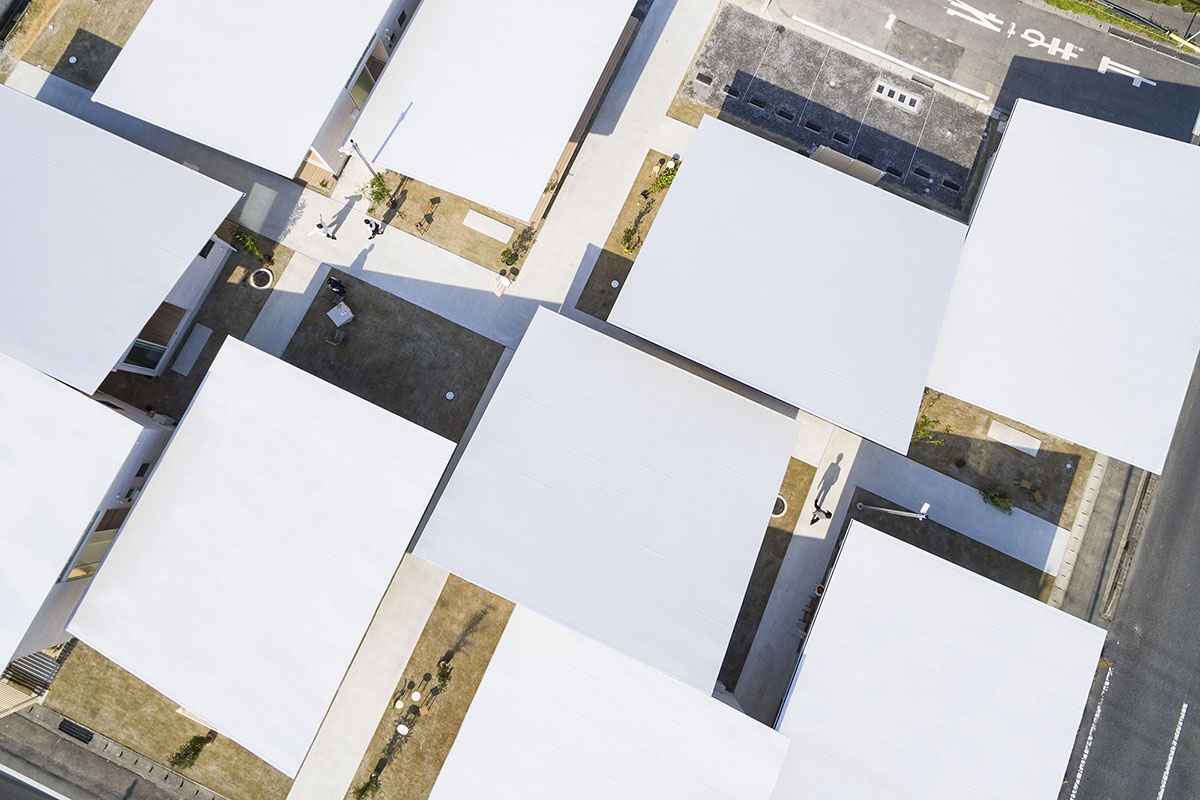
All images courtesy of Studio Velocity
> via Studio Velocity
