Submitted by WA Contents
Herzog & de Meuron unveils design for historic summit station in Switzerland
Switzerland Architecture News - Nov 06, 2018 - 02:50 19611 views
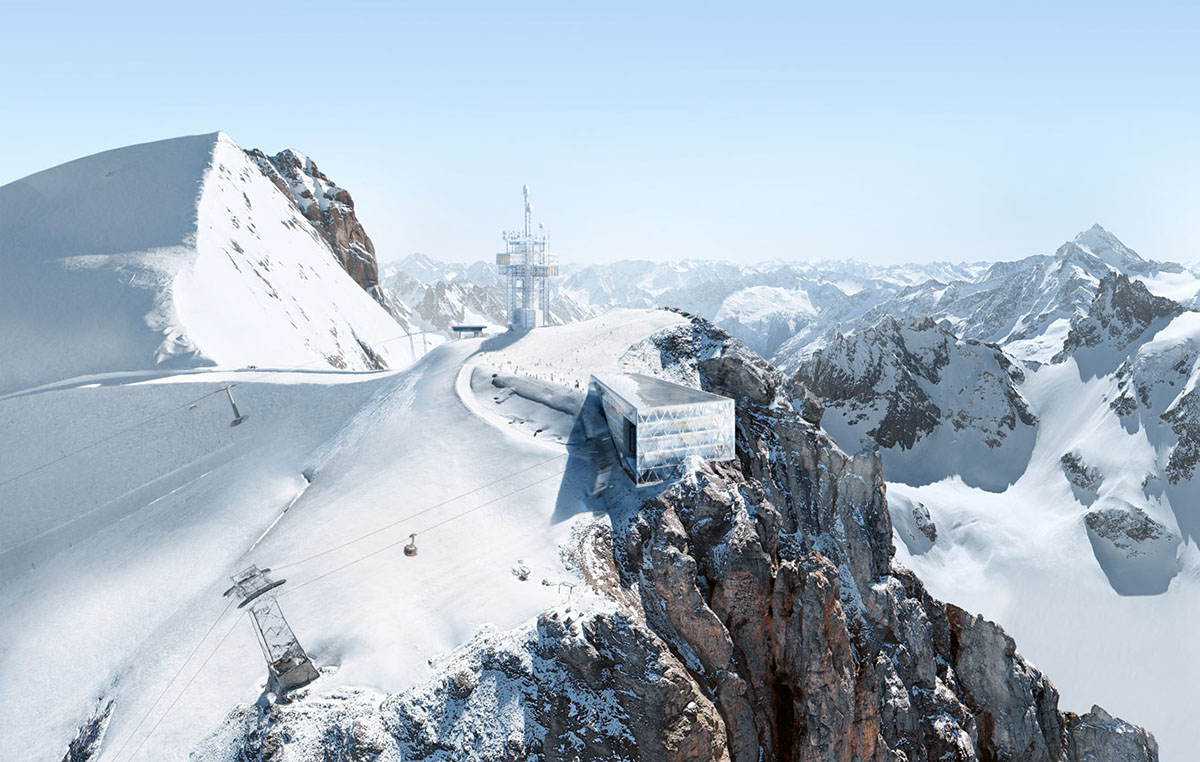
Swiss architecture firm Herzog & de Meuron has unveiled design for a new summit station in the Swiss mountain Titlis, situated at 3000 meters above sea level and known one of Switzerland’s most renowned international tourist attractions.
Named Titlis 3020, the project will oversee the redevelopment and extension of an old beam antenna tower, and an upgrade of the underground tunnel.
The summit station was originally built in 1967, and it was exposed to several alterations, modifications and expansions over the last 50 years, but it couldn't fulfill current and future requirements.

As a further modification would not optimize the situation in a sustainable manner, Herzog & de Meuron was commissioned to design entirely new summit station by using new construction technique.
The firm developed a master plan for the entire summit that entails the new construction of the summit station, the redevelopment and extension of an old beam antenna tower, and an upgrade of the underground tunnel.
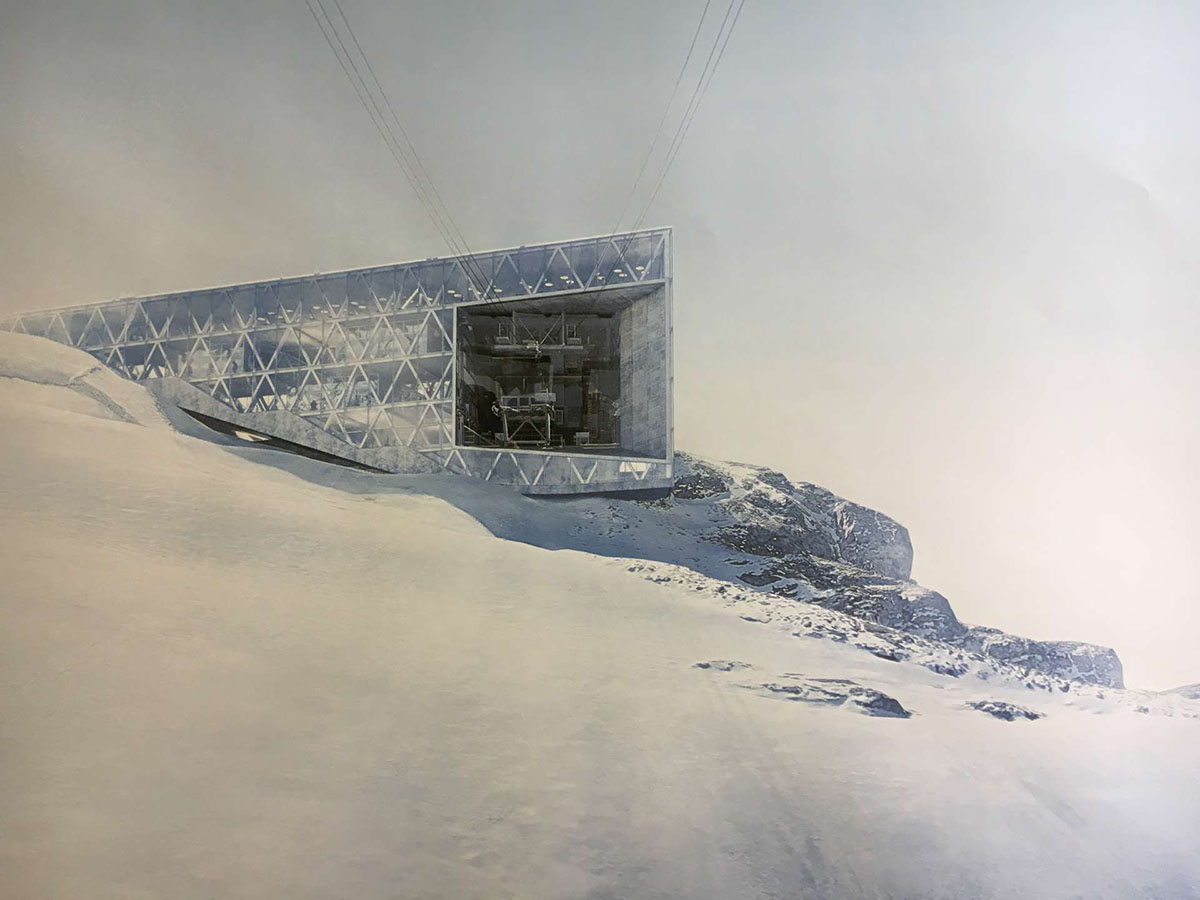
"Many mountains and glaciers in Switzerland, no matter how high or remote, offer panoramic views, cable car stations, Alpine huts, restaurants, and accommodations. It is taken for granted in Switzerland that practically every square inch of the country is accessible by car or train, by gondola or bicycle – anywhere and everywhere, in city and countryside," said Herzog & de Meuron.
"As a rule, however, our beautiful high-altitude outdoor locations have been fitted with purely functional buildings for the transport and catering of visitors."
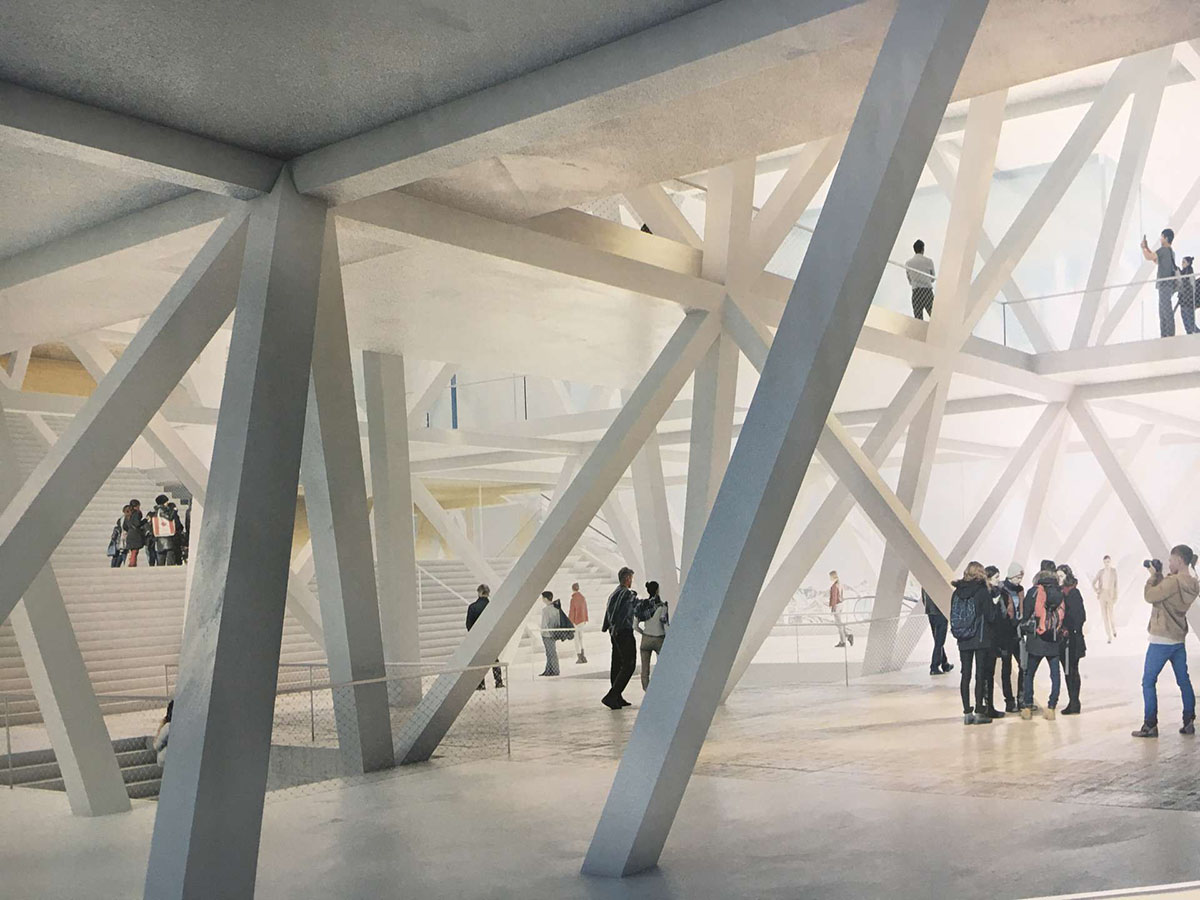
"Rarely do they display any architectural ambitions, with the exception of hotels, for the most part of reasonable height, which were built in the days of an emerging tourist industry near the villages down in the valleys," the architects added.

The new underground tunnel will be comprised of steel structural system and multi-level platforms where every visitor can see each other. Through it structural system, the architects create a fully transparent facade with a large public hall reflected onto one side of the facade.
The architects continued that "our project on the Titlis belongs to a new generation of Alpine architecture that aims to do justice to the breathtaking landscape by ensuring a corresponding architectural experience of the kind now familiar to us in our cities."
"We are pleased that the clients have commissioned us to carry out this project not simply because we can build something again but because it gives us the opportunity to present a concrete example of our long-standing, theoretical study of the territory of Switzerland."
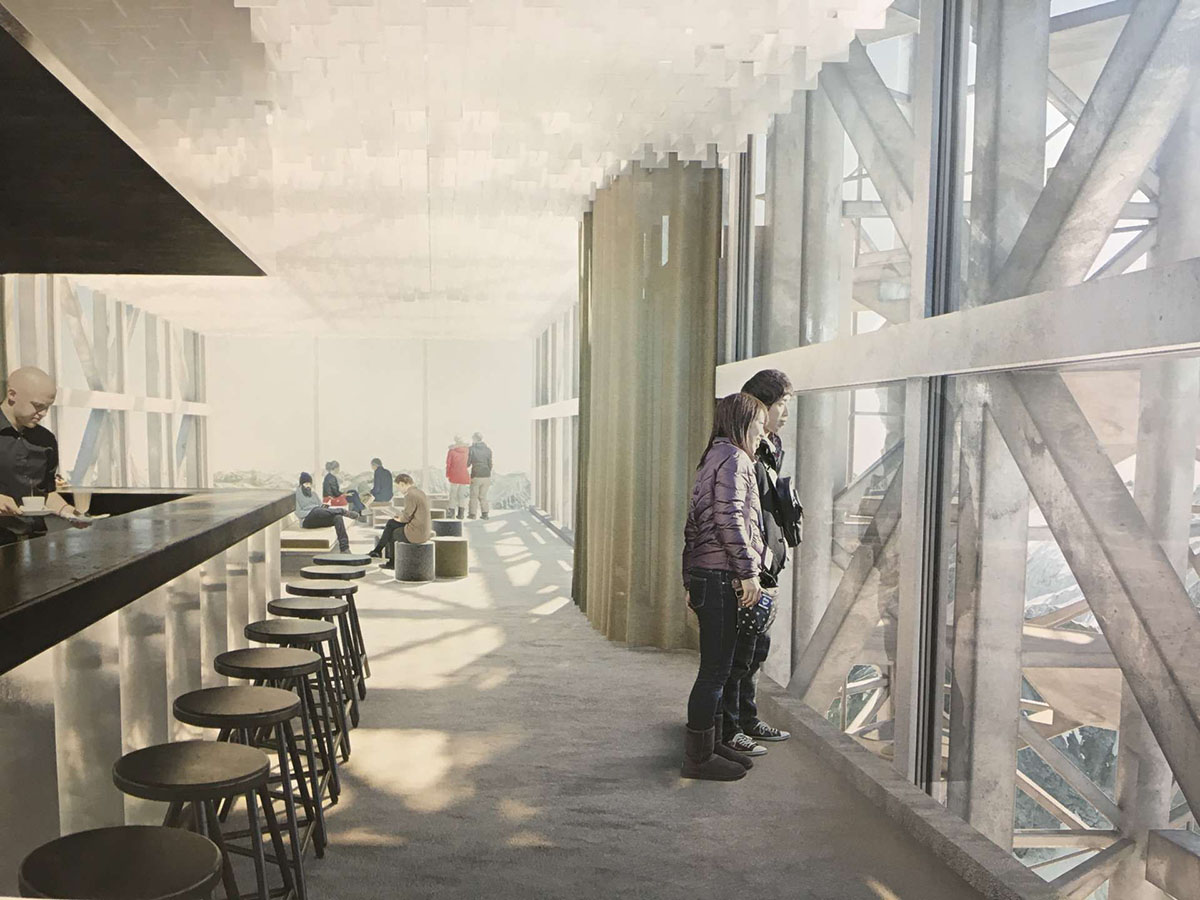
"The Titlis project articulates an unstoppable process that is transforming Switzerland into a complex and differentiated overall urban landscape."
The question is not whether or not we want this to happen but rather how well we are able to participate in this process and how skillfully we succeed in responding to the distinctiveness and diversity of our landscape. There is no city in Switzerland without landscape but neither is there any landscape without urban life," they concluded.
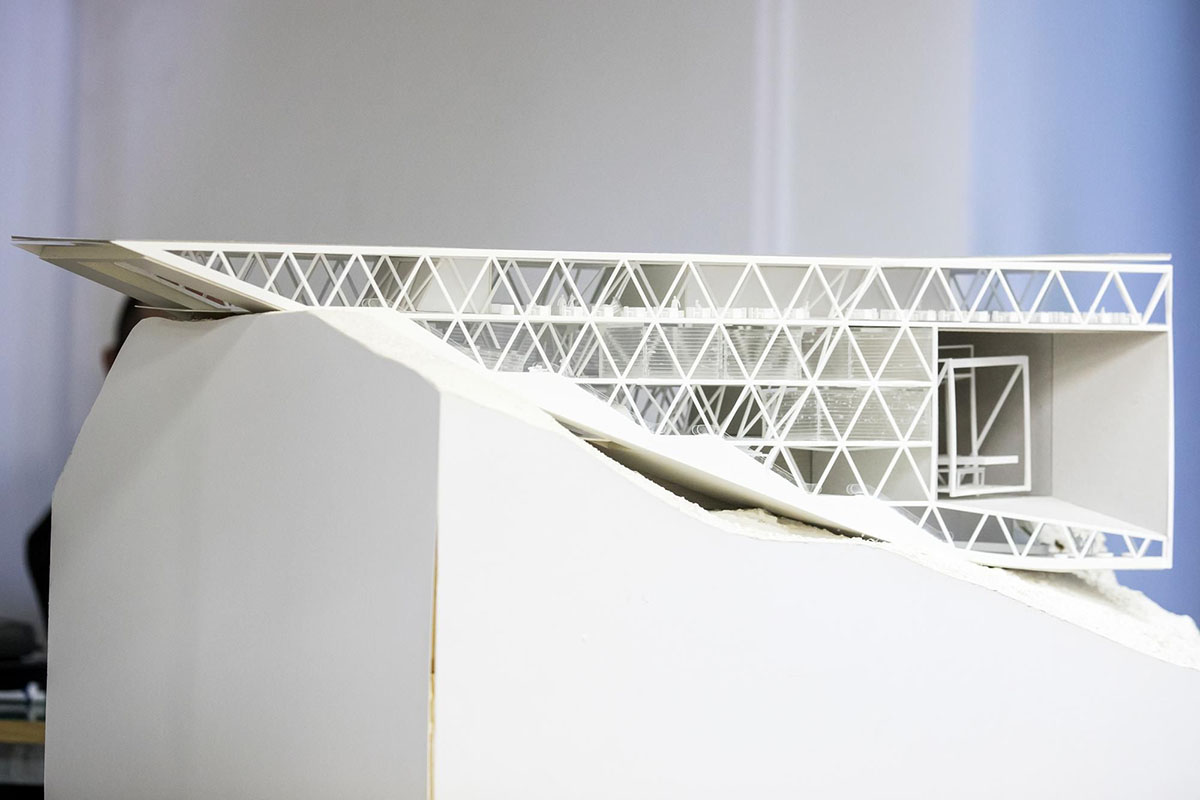
Model of summit station
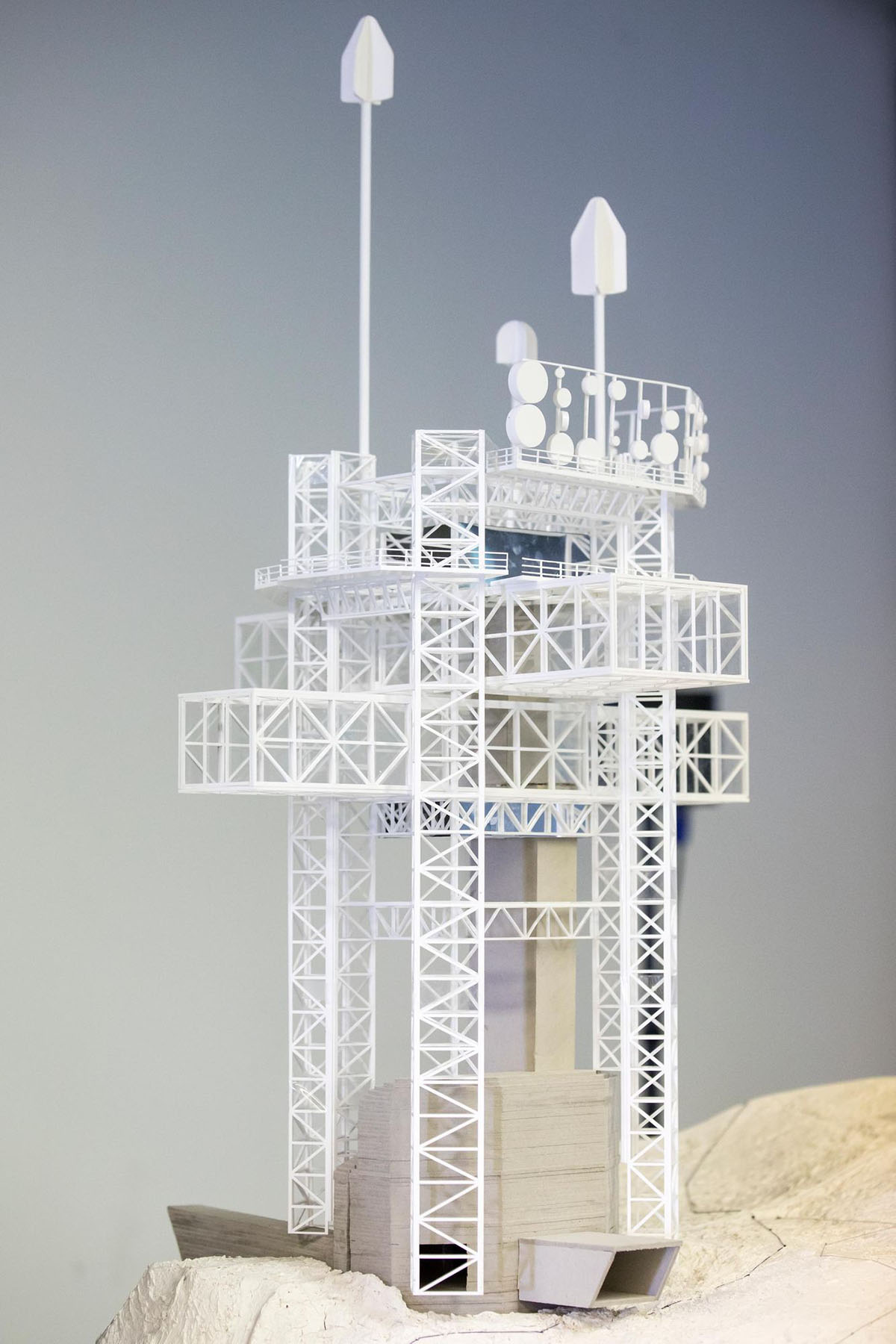
Model of old beam antenna tower
All images courtesy of Herzog & de Meuron
> via Herzog & de Meuron
