Submitted by WA Contents
gmp designs Chinese Traditional Culture Museum housing Chinese arts and crafts
China Architecture News - Jun 02, 2022 - 10:49 3300 views
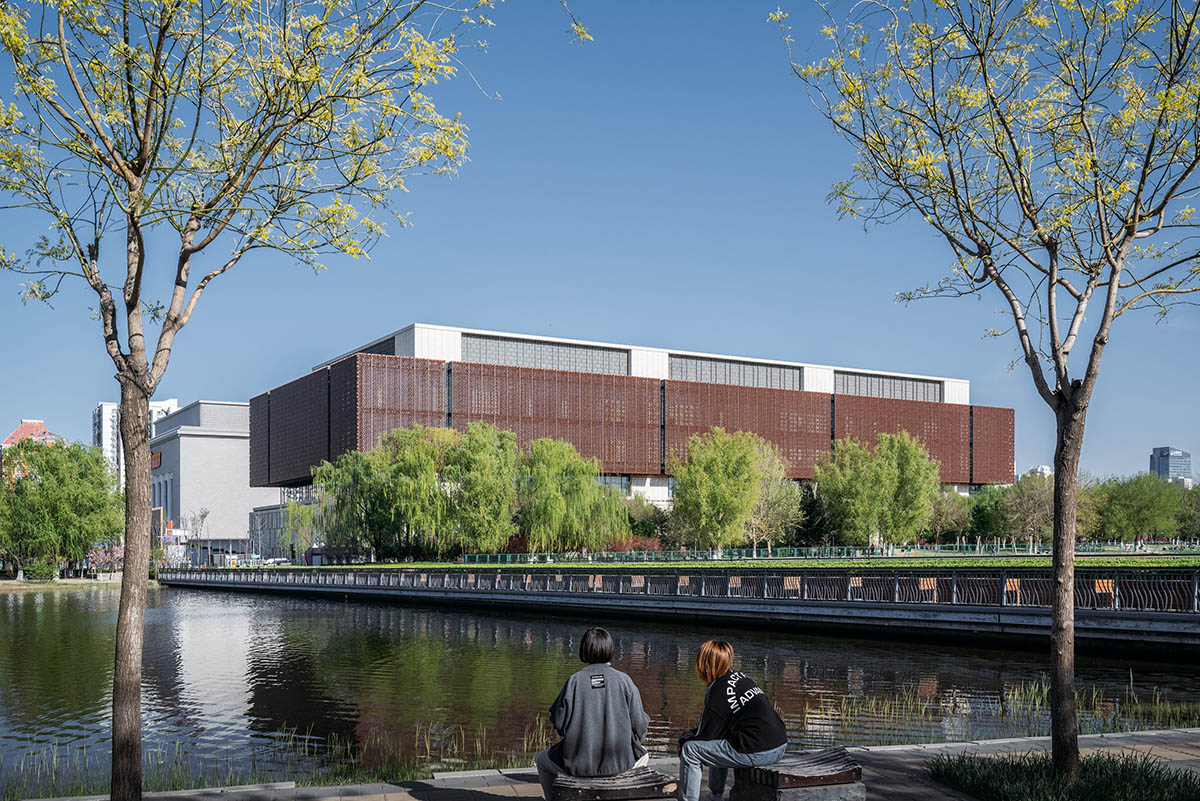
The team of von Gerkan, Marg and Partners Architects (gmp) has designed a new museum with two volumes - one of them features a sculptural copper-colored volume on its façade in Beijing, China.
Named Chinese Traditional Culture Museum, the new 91,126-square-metre museum is added as an important cultural component of the new cultural quarter in the Olympic Green in Beijing, joining the National Museum of China.
The new complex, consisting of two new museum buildings, provide space for two distinct subjects - while the first building is dedicated to intangible cultural heritage such as dance and music, and the other building is dedicated to Chinese arts and crafts with numerous, sometimes quite small, objects.
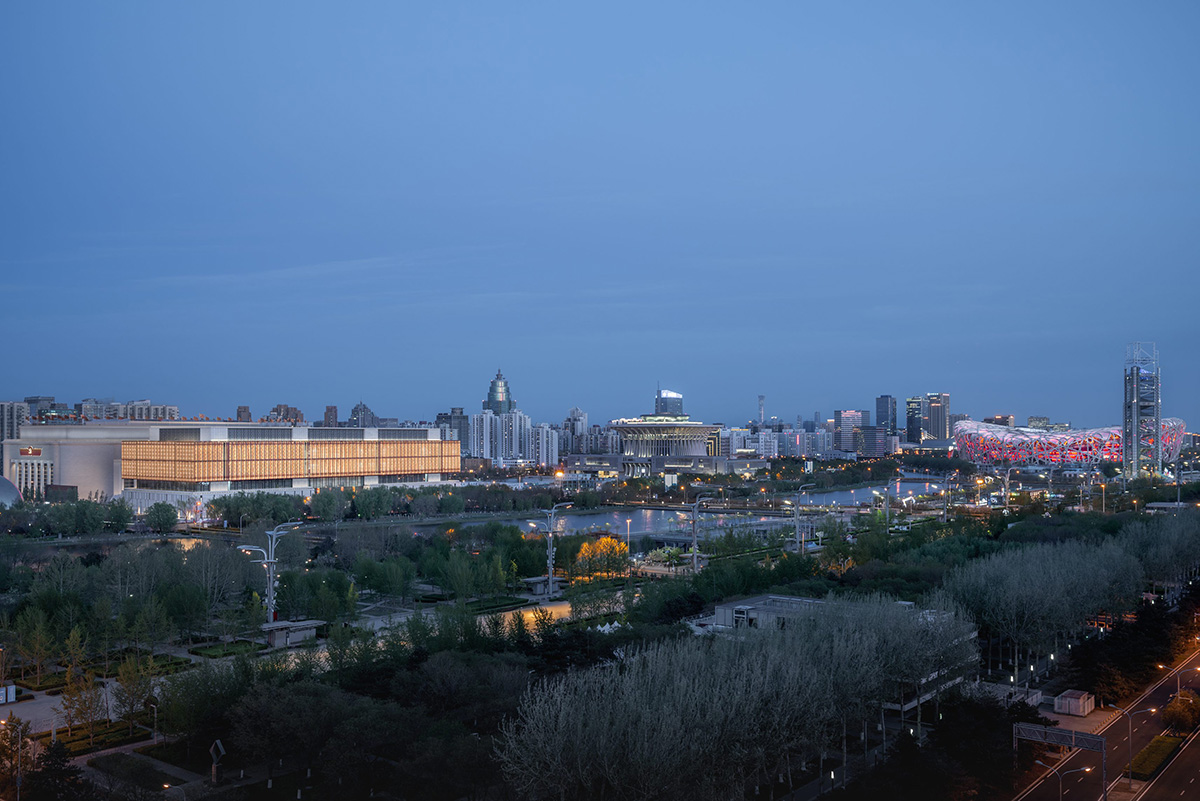
The museum building, realized as part of a competition held in 2013, marks the northern end of Beijing’s Central Axis and very close to the National Stadium, the Bird’s Nest, and the Asia Financial Center & AIIB Headquarters completed by gmp in 2021.
For the first time, thanks to this project, the museum offers an opportunity to present valuable collections of Chinese arts and crafts and items of intangible cultural heritage at national level.
Drawn on a a rectangular layout, the height of the building reaches at 50 meters and it spans 200 meters long, and 75 meters deep. As the firm explained, these measurements are derived from the urban design guidelines for cultural buildings along the River Yangshan.
The building comprises three distinct dimensionally and structurally coordinated parts: the plinth built with light-colored Xiu Shi granite, the glazed intermediate area, and the copper-colored main body floating above.
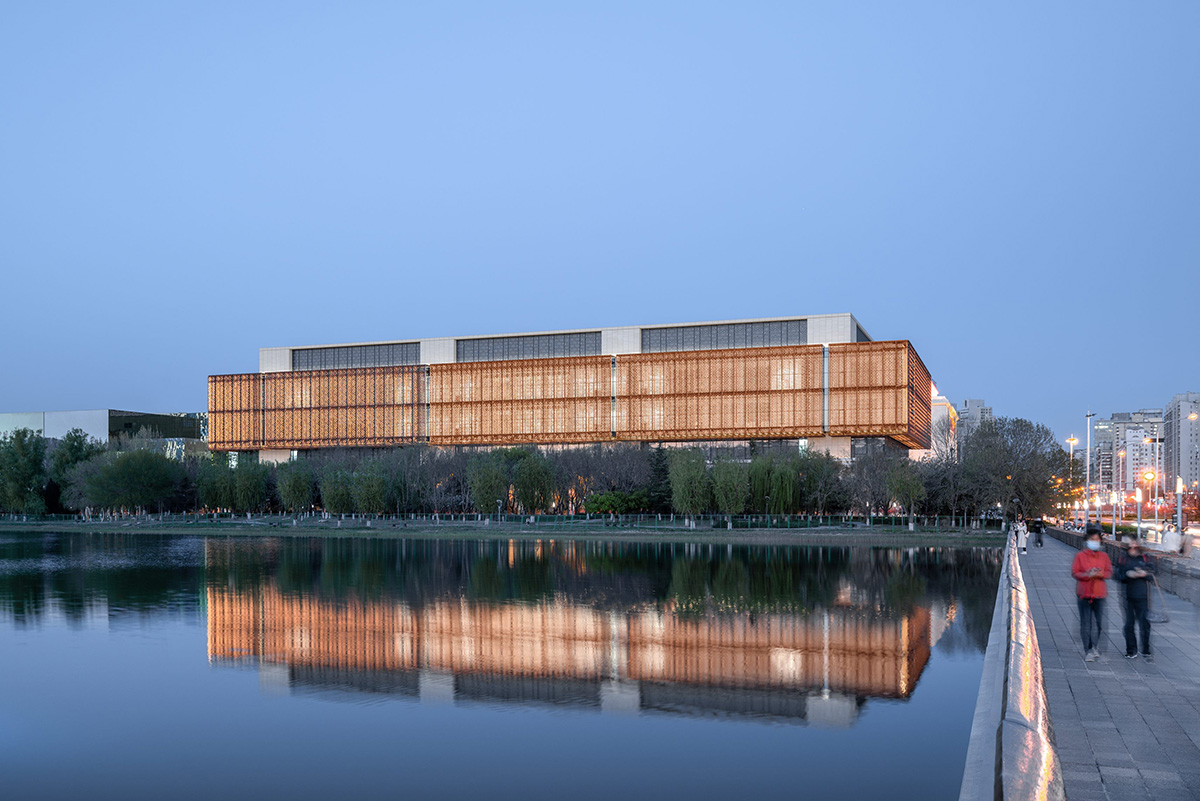
"This division into three parts means that a roofed-over terrace is created at a height of 13.5 meters, providing public space all round the building," said gmp.
"It is protected by the six-meter cantilever of the roof, which also functions as solar screening for the exhibition areas behind the glazed facade."
Along its central axis, the firm designs two entrances to the museum, aiming to provide access points to the square to the east as well as to the river bank to the west.
Visitors are guided to the shared central foyer and to a 400-seat multifunctional hall as well as an exhibition hall for the temporary display of interactive formats.
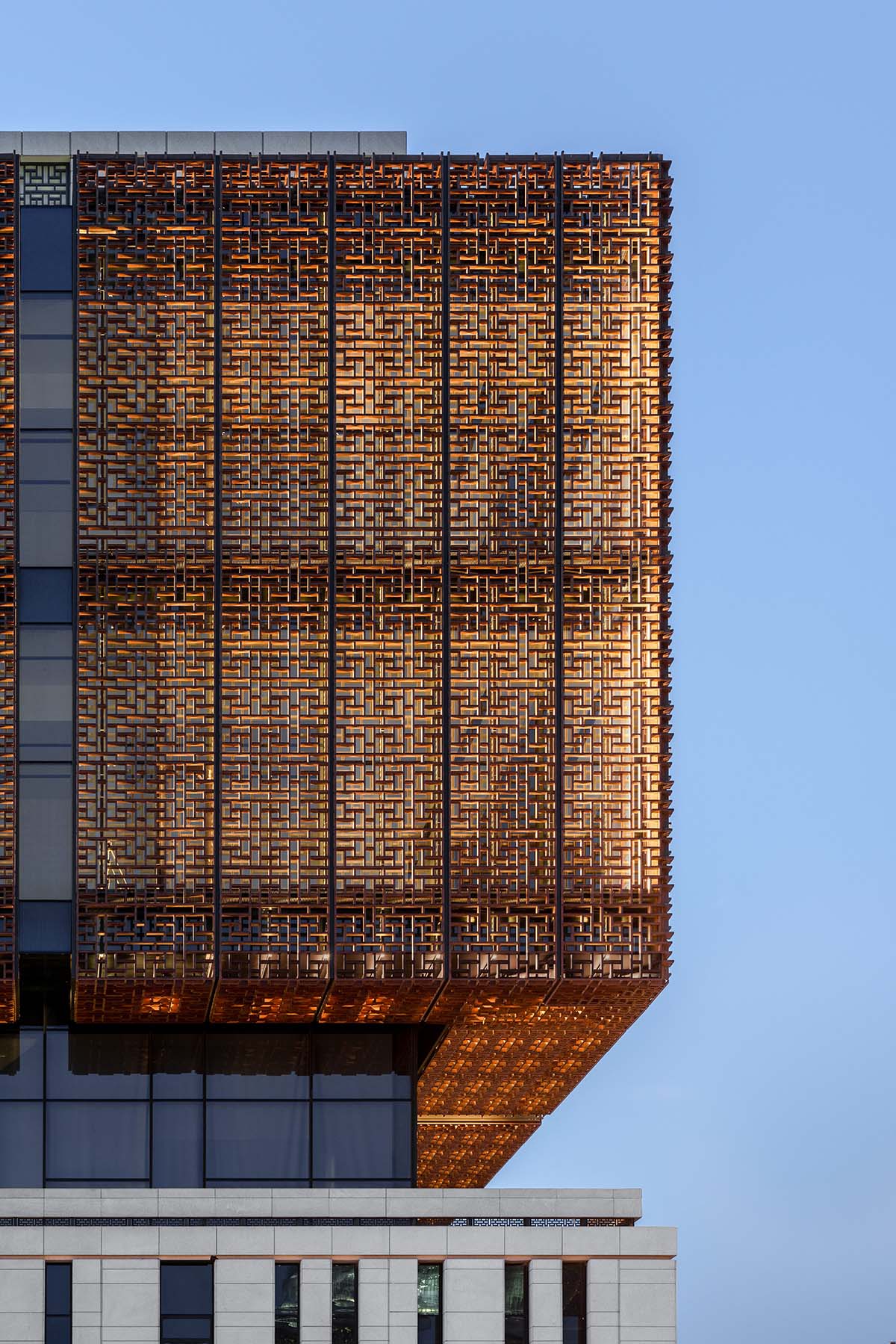
The space is left open through the height of the building that allows to receive daylight through square roof lights.
"As visitors make their way along the balconies to the exhibition halls they enjoy varying vistas of the space," added the office.
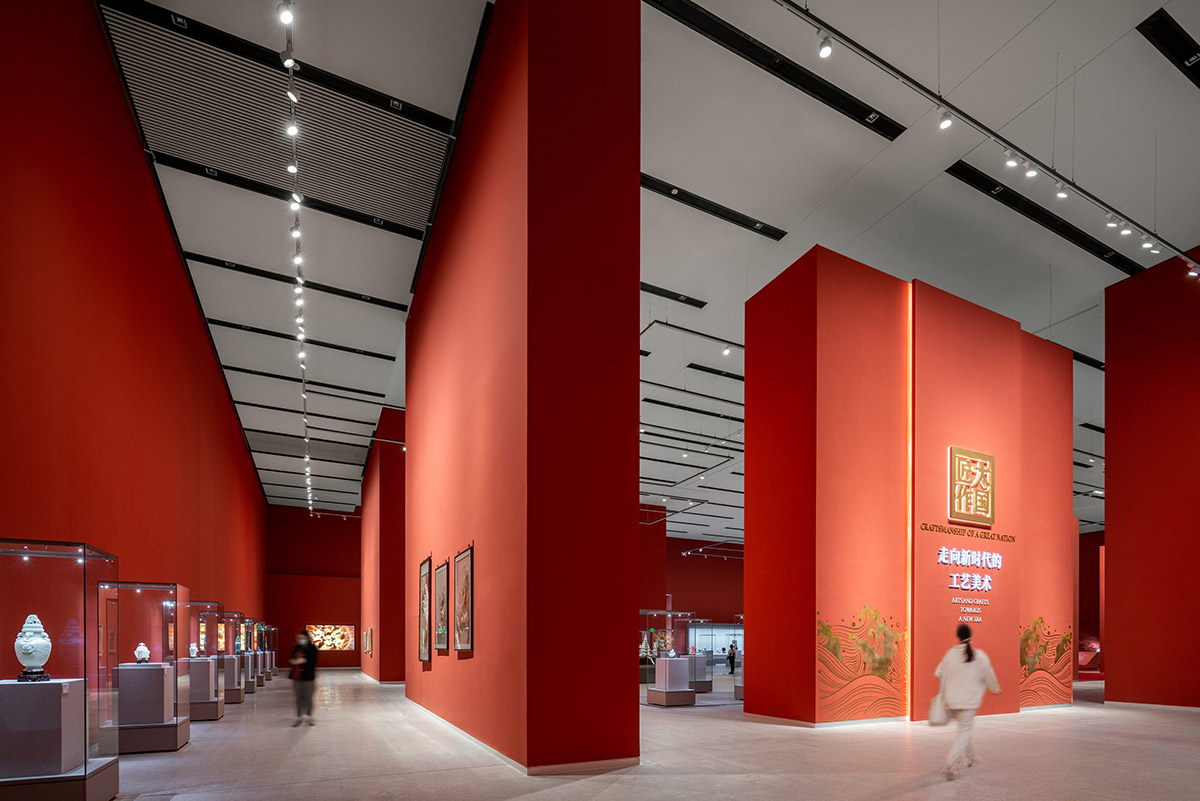
The detailing of the wall and ceiling elements resonates with the design of the building envelope in terms of structure and color. The back-lit hexagonal ceiling panels are reminiscent of woven patterns in Chinese crafts and create a calm atmosphere along the access corridors.
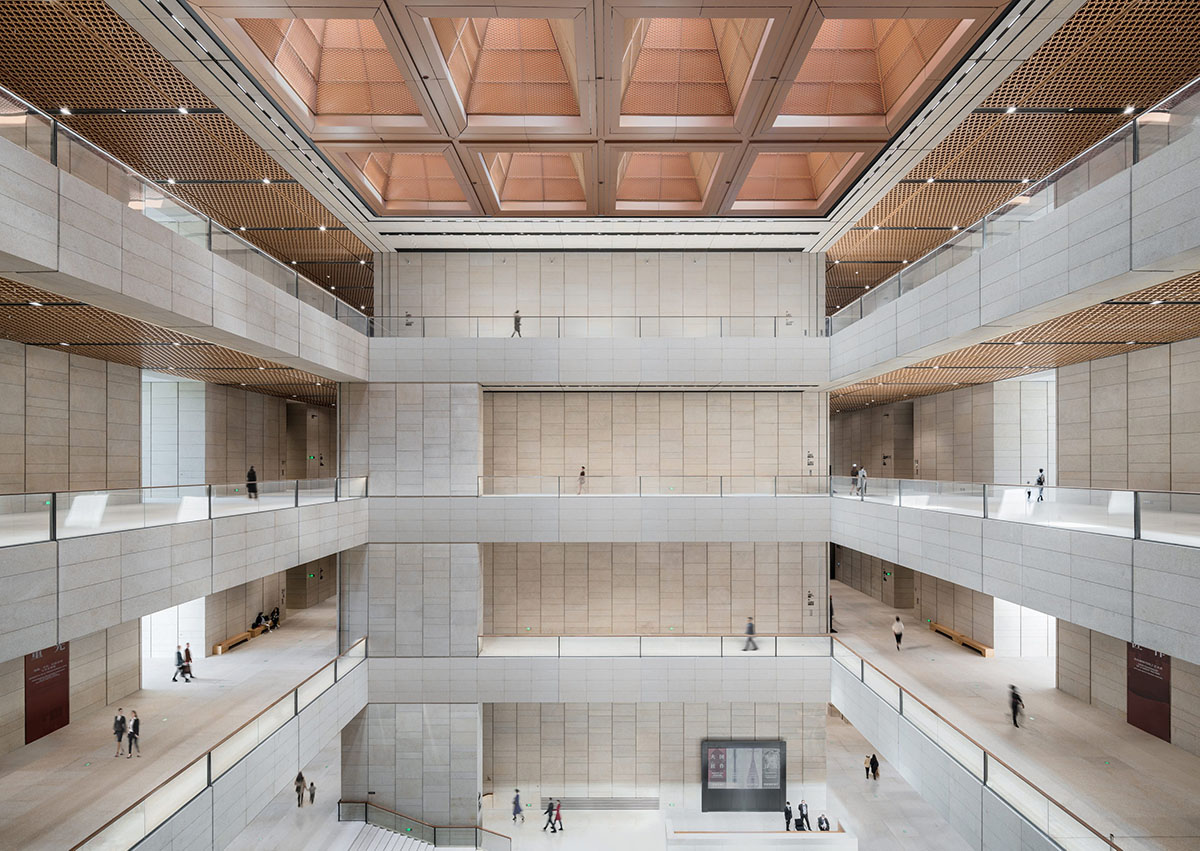
The functional programme of the museum is distributed over three stories, while the temporary exhibitions are designed on the glazed intermediate level. The permanent exhibitions are designed on two stories of the main building volume.
The structural design of the building is envisioned as flexible as possible with large column-free areas to be able to allow a great variety of exhibition scenarios.
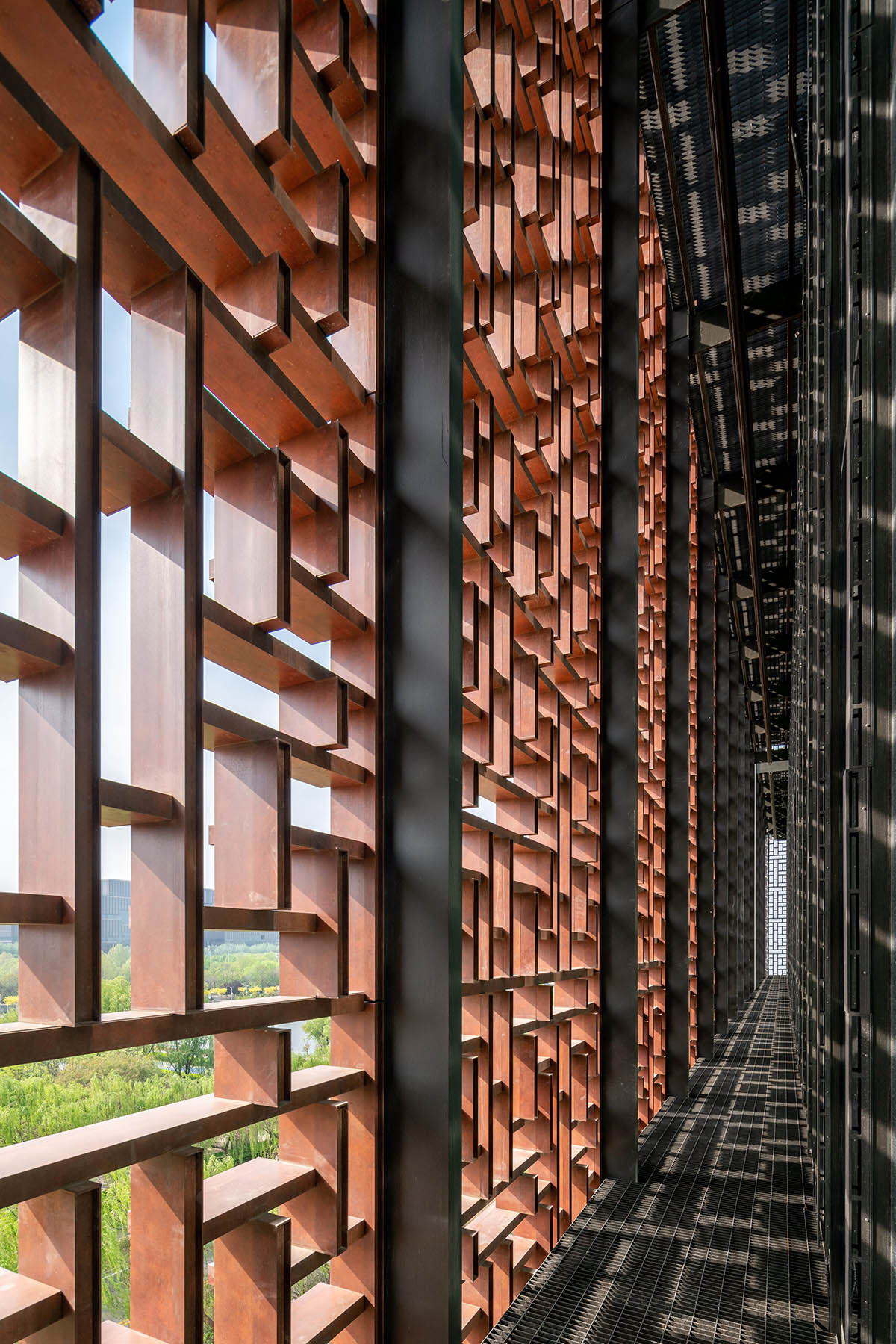
To combine the two museums under one roof, the interior space is flexibly subdivided with room-high partition elements, even though they cover quite distinct subjects: on the one hand intangible cultural heritage such as dance and music, and on the other hand Chinese arts and crafts with numerous, sometimes quite small, objects.
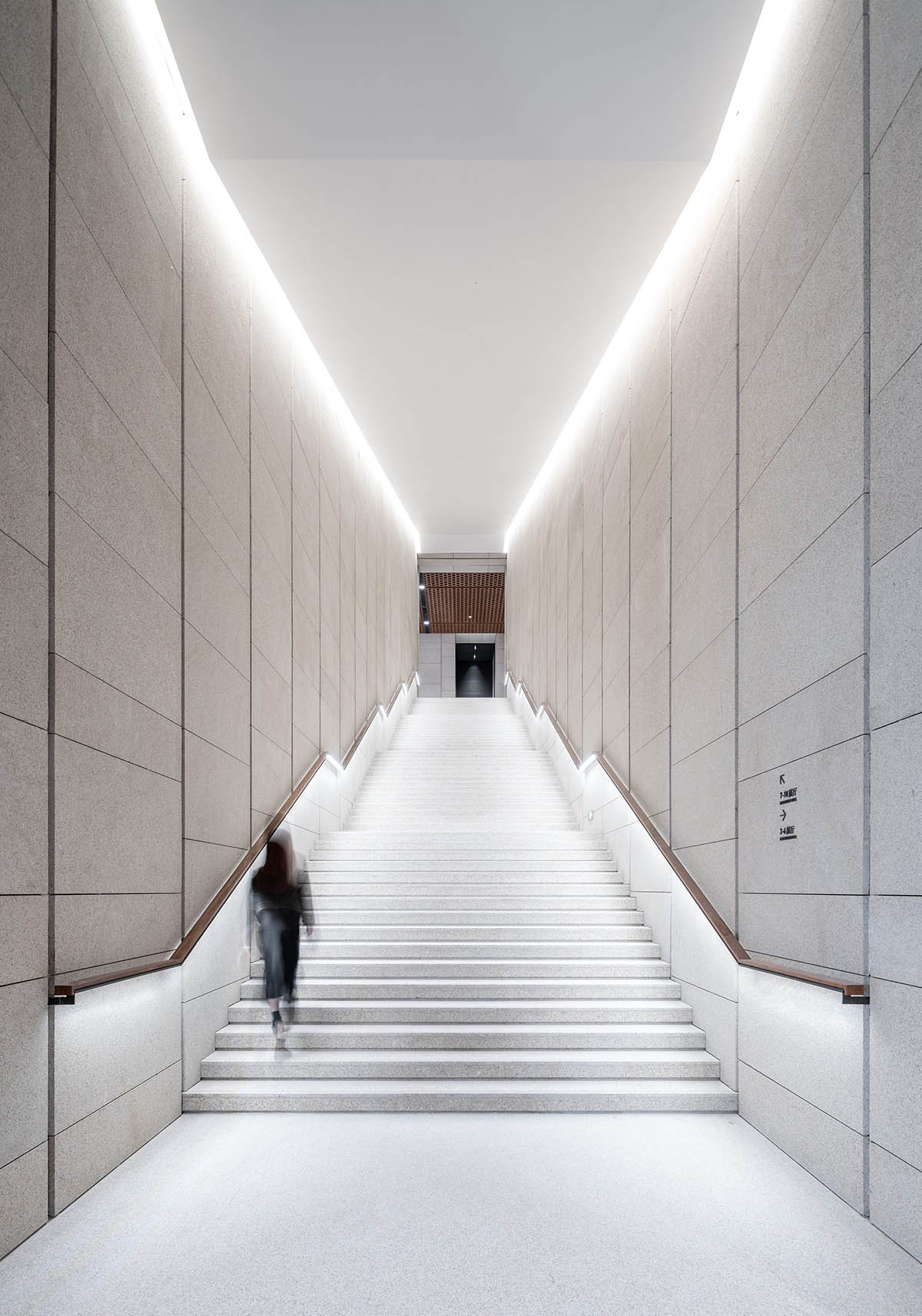
The structural pattern of the main body is a curtain wall facade that takes cues from the patterns and structures found in the art and craft exhibits.
"With its solar screening it generates a distinct atmosphere with dappled light that is reminiscent of traditional Chinese interiors," added the office.
"The three-dimensional effect of the building envelope is achieved with the large gap of almost one-and-a-half meters between the outer and inner facades and by a space structure consisting of pultruded profiles with a mat copper-colored coating that have been woven into a grid-like relief, projecting outward in the horizontal and inward in the vertical planes," gmp added.
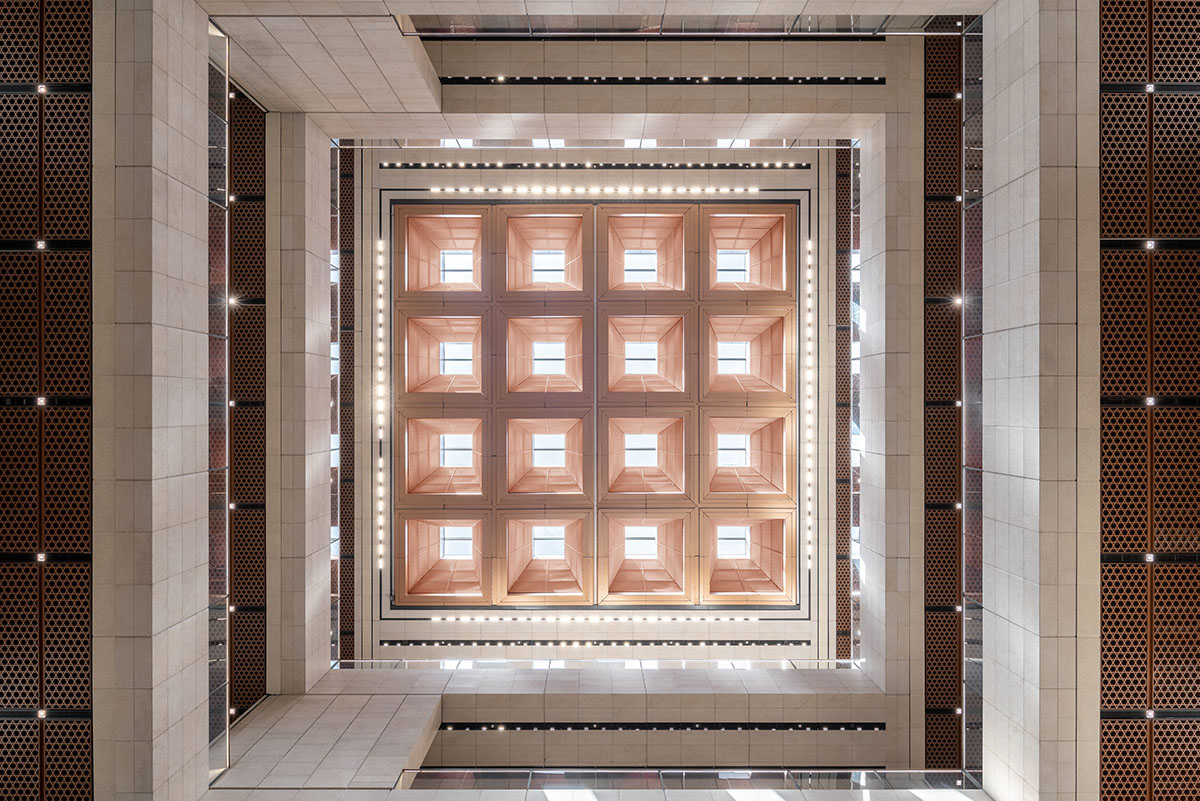
Proposing a homogenous facade pattern, the pattern structure is made up of repetitions of a basic module of 3 meters by 2.2 meters to form vertical elements across the entire height of 22 meters of the two upper stories.
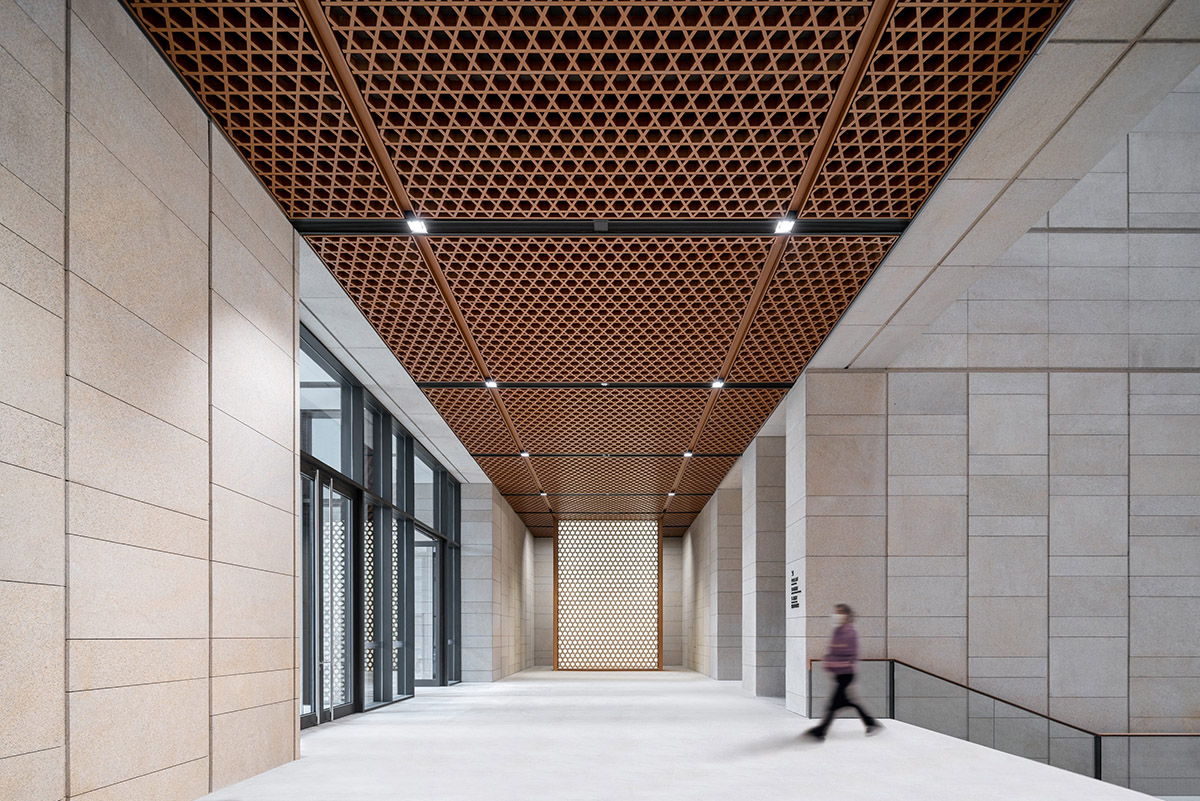
"This creates a facade without front and back," added the firm. Owing to the backlighting, the structure and depth of the facade can be best appreciated at night when the radiant structure can be seen from afar, seeming to float above the Olympic Green.
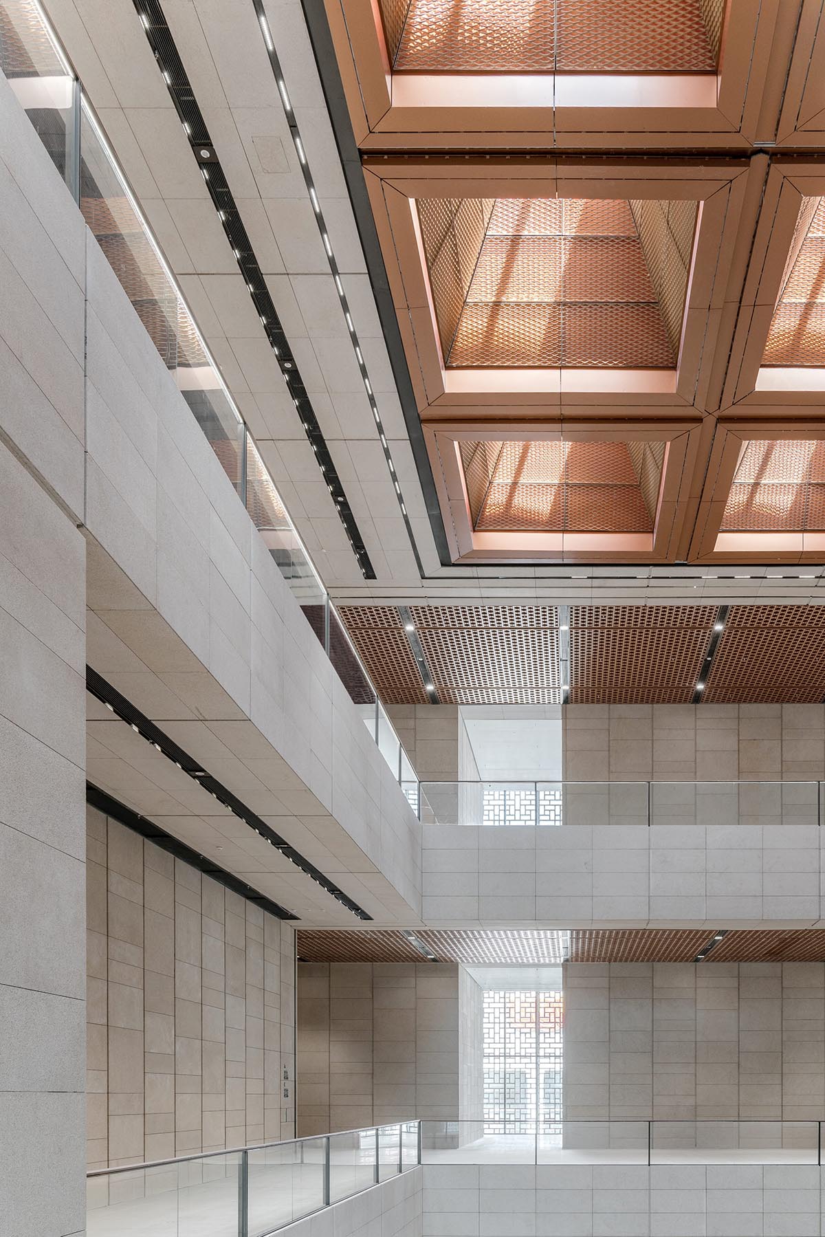
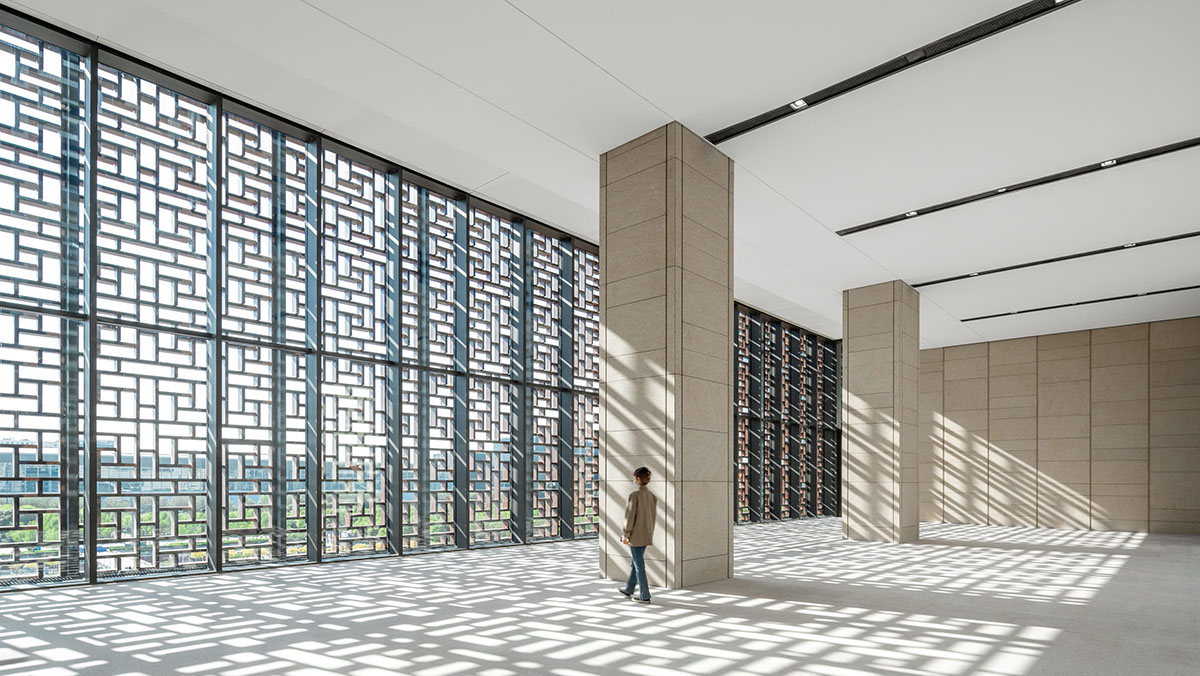
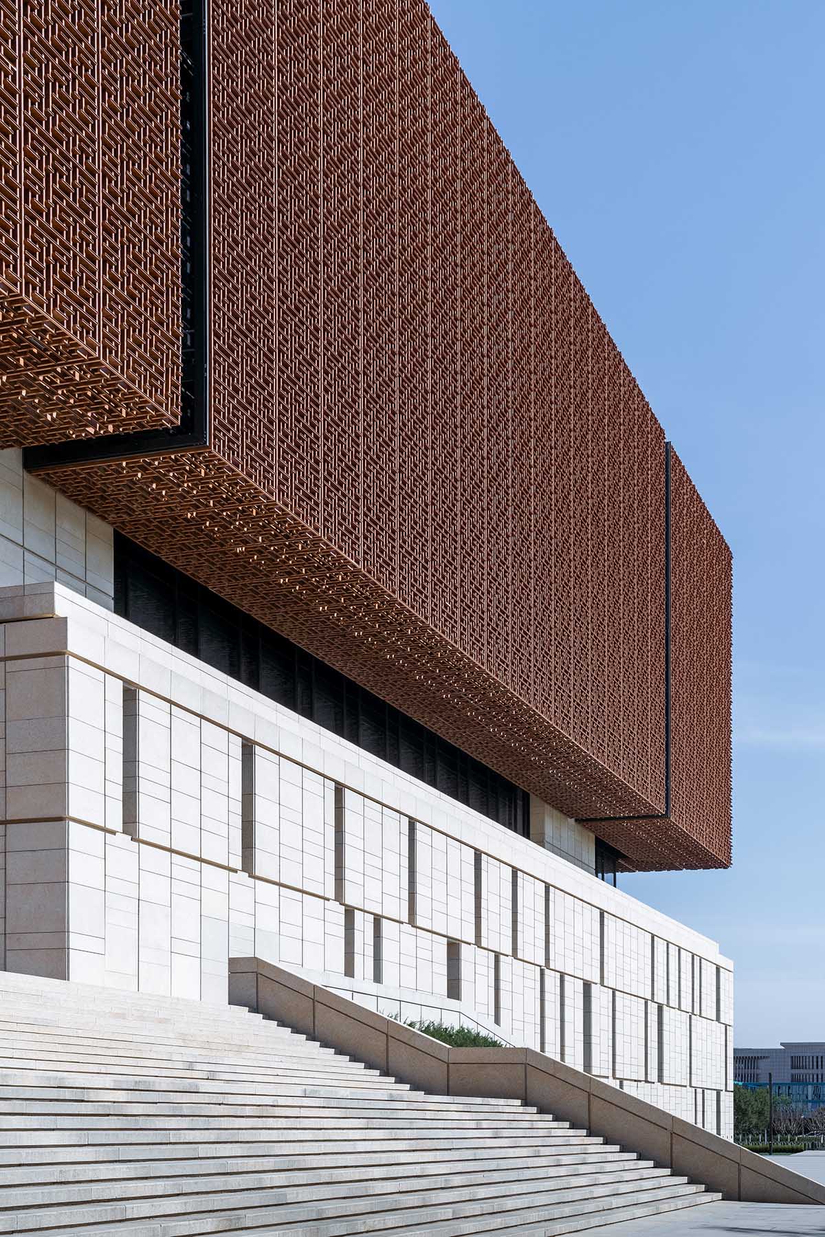
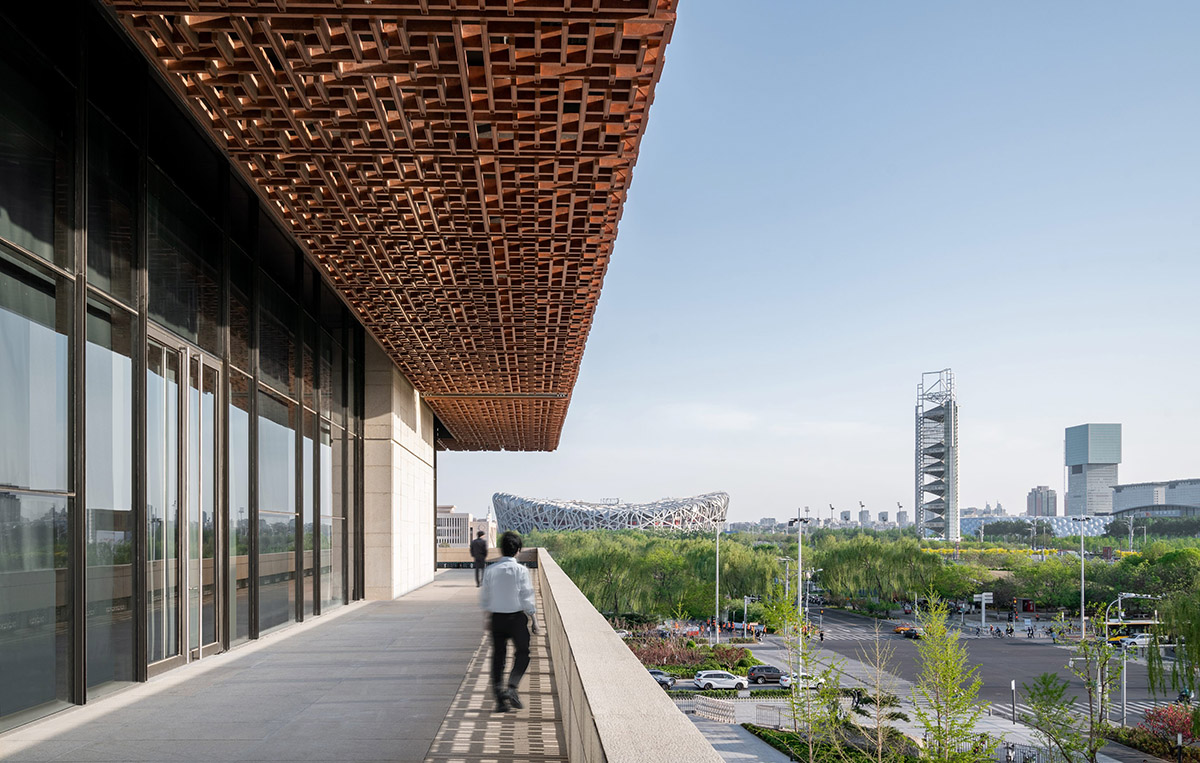
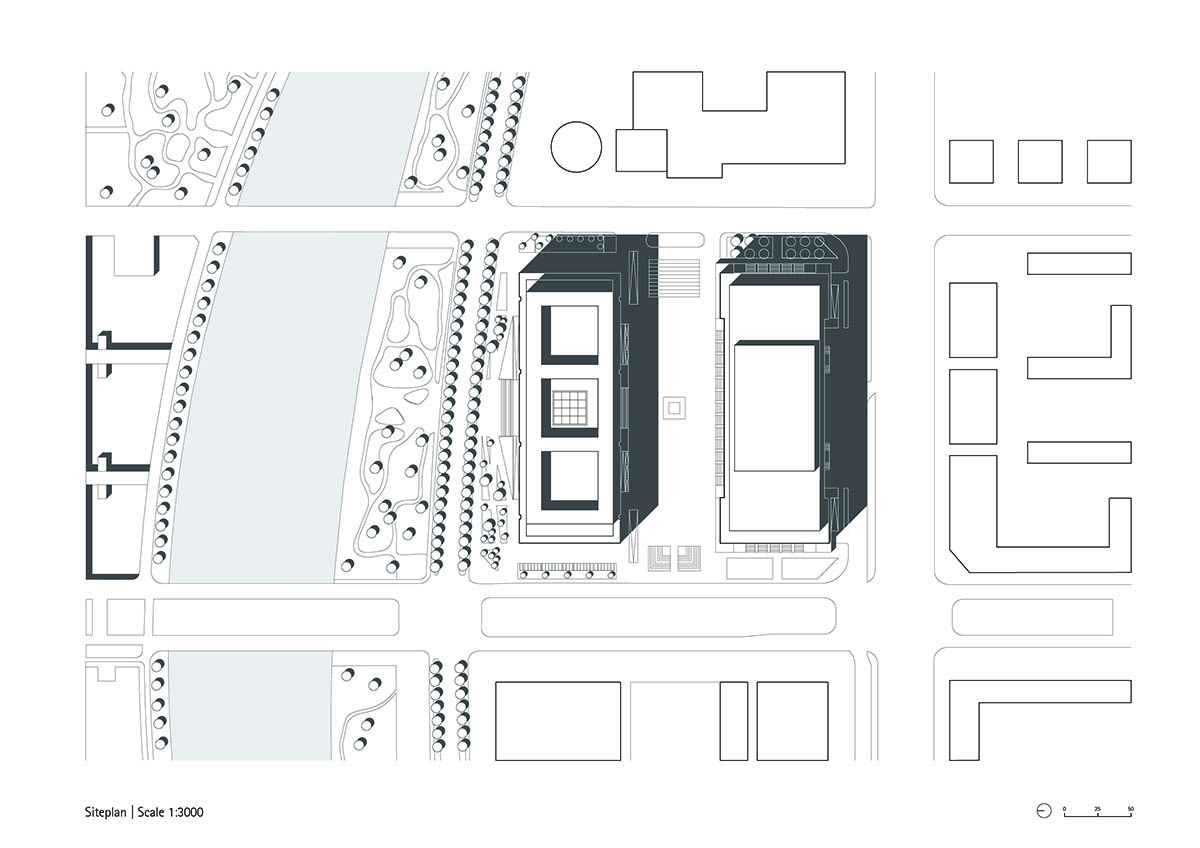
Site plan
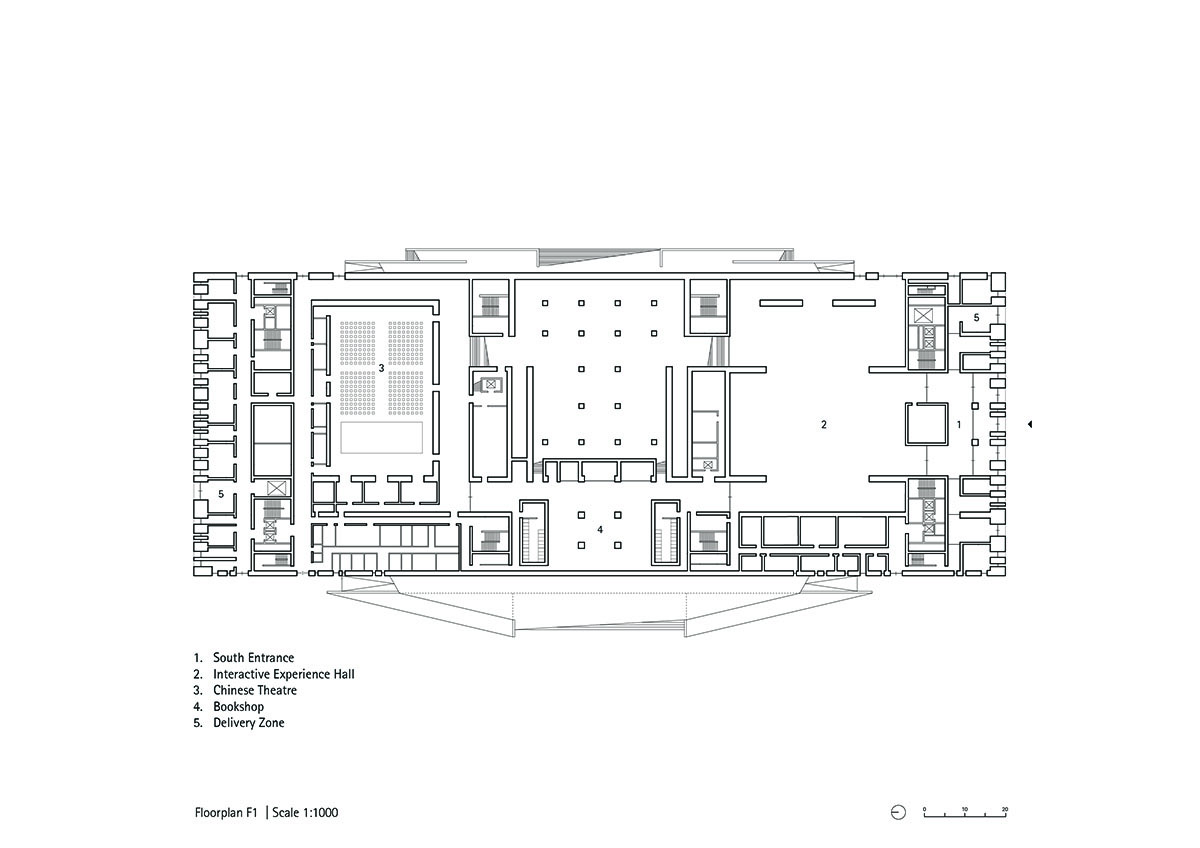
First floor plan
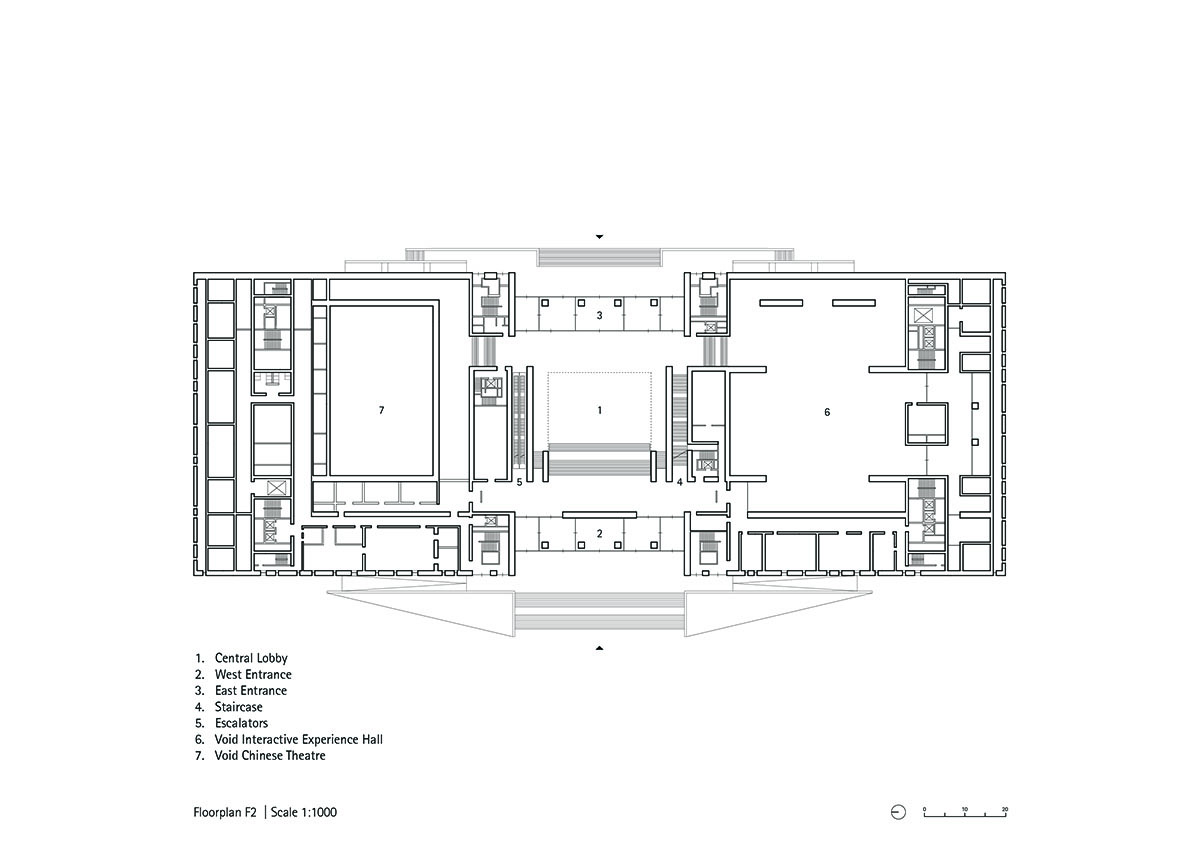
Second floor plan
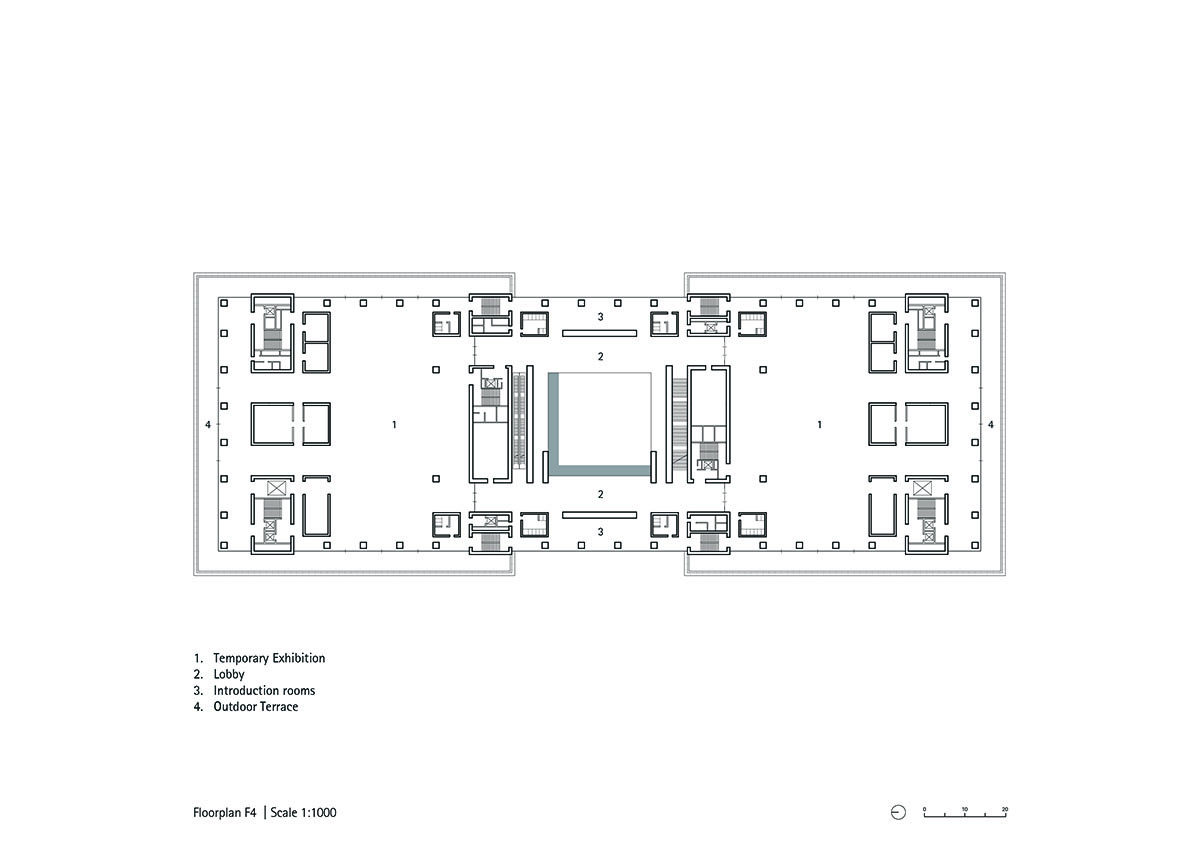
Fourth floor plan
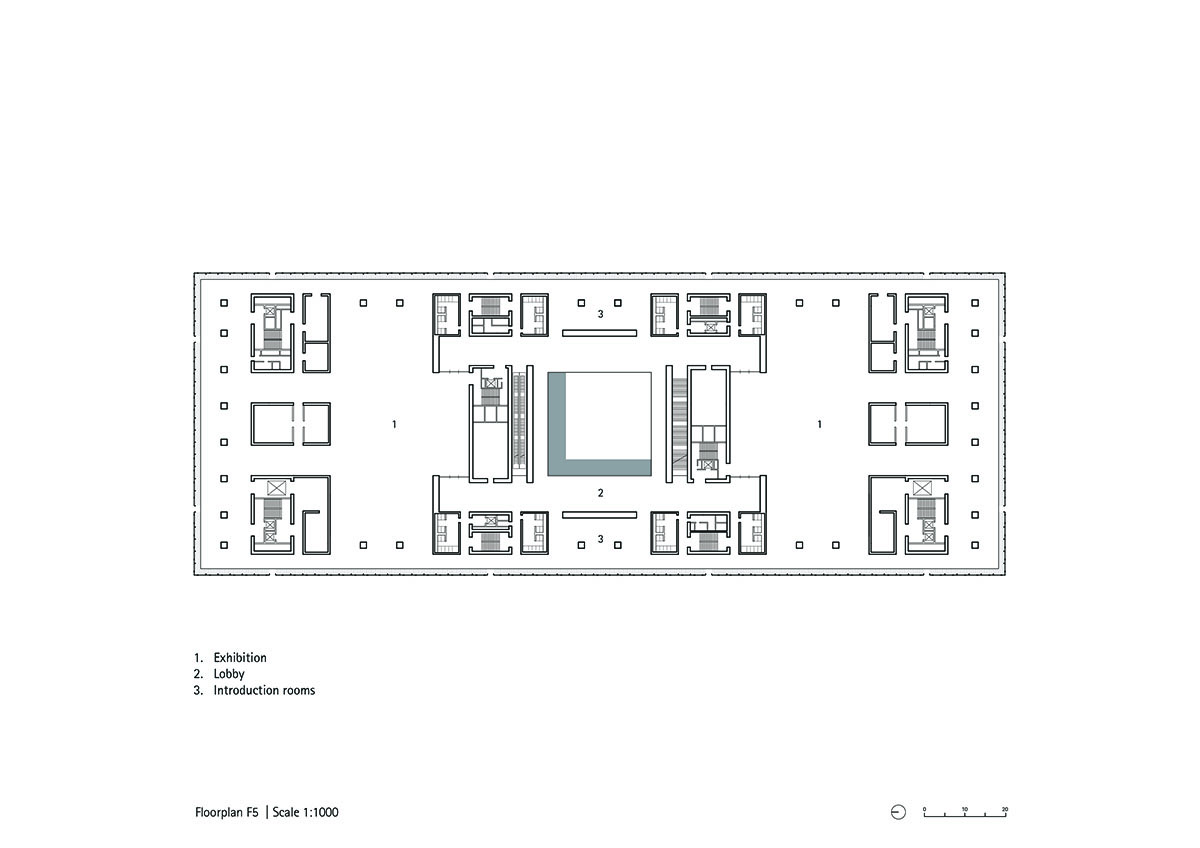
Fifth floor plan
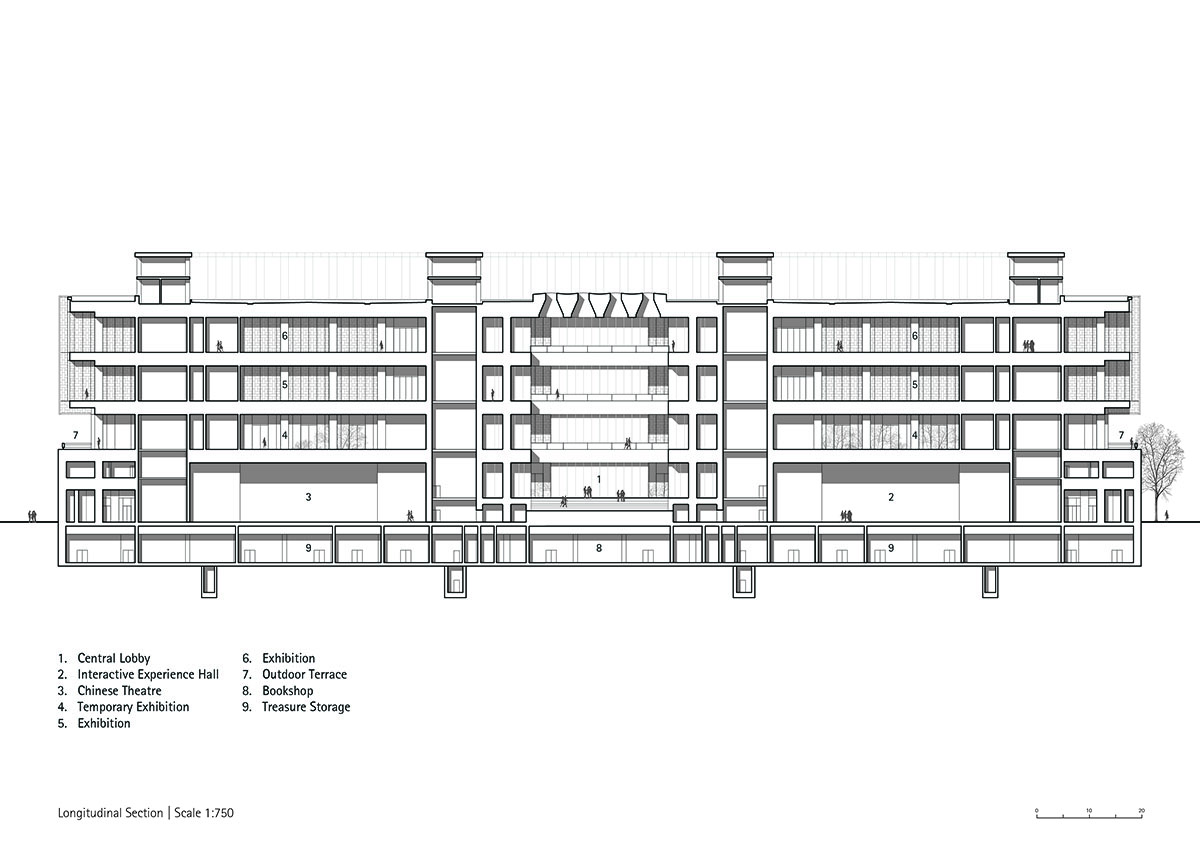
Section
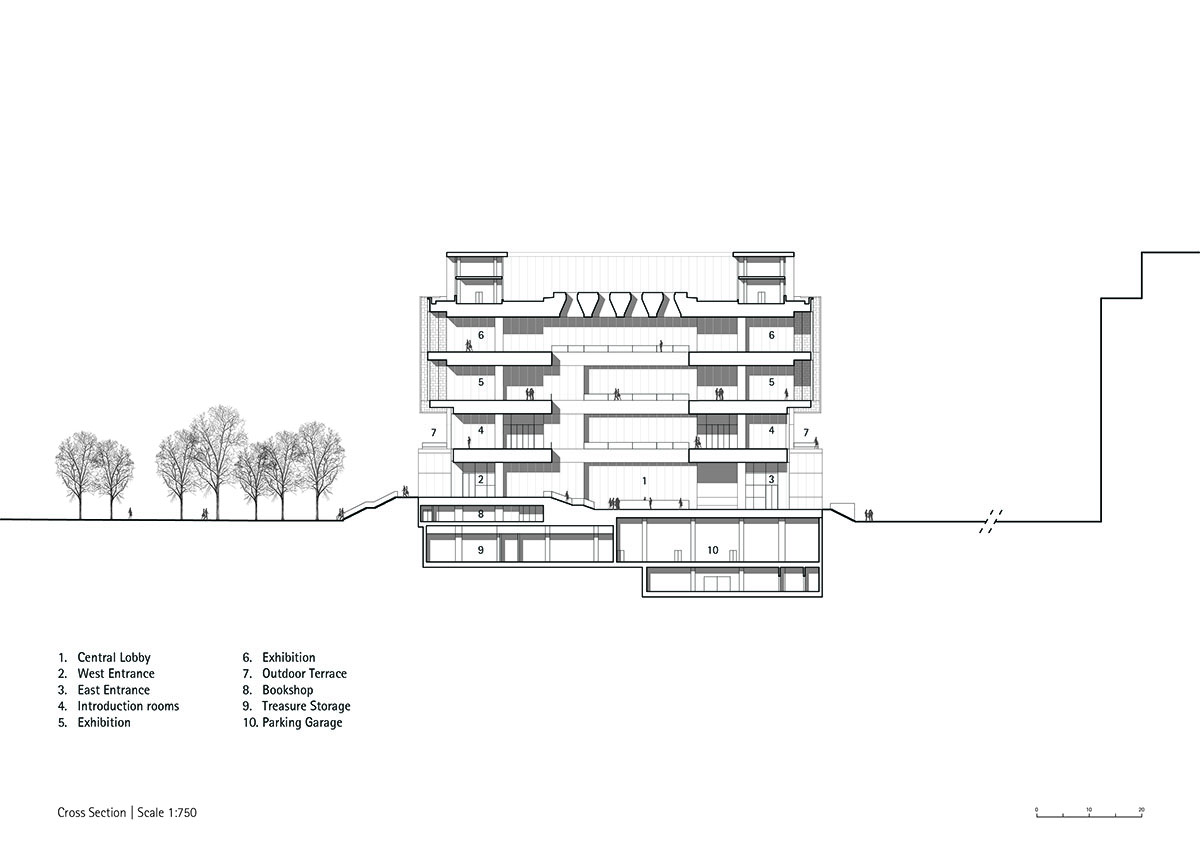
Section
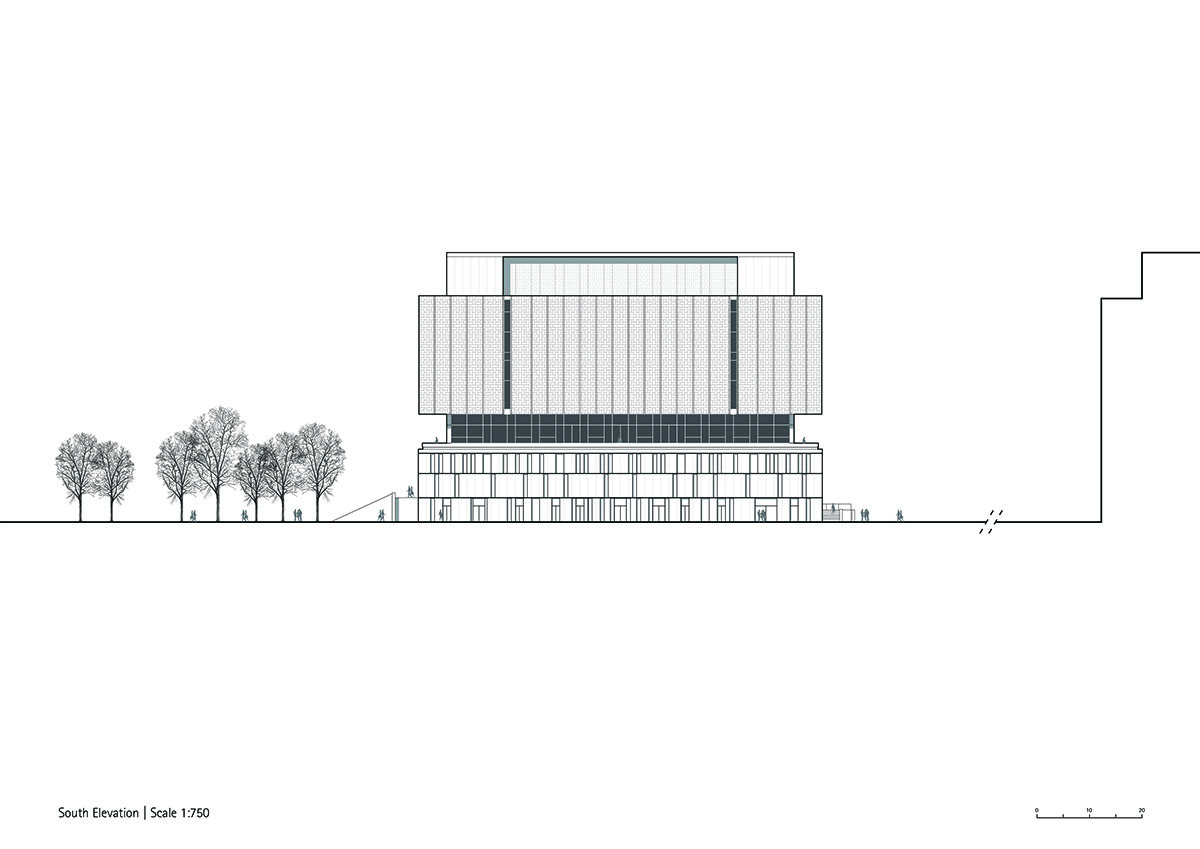
Elevation
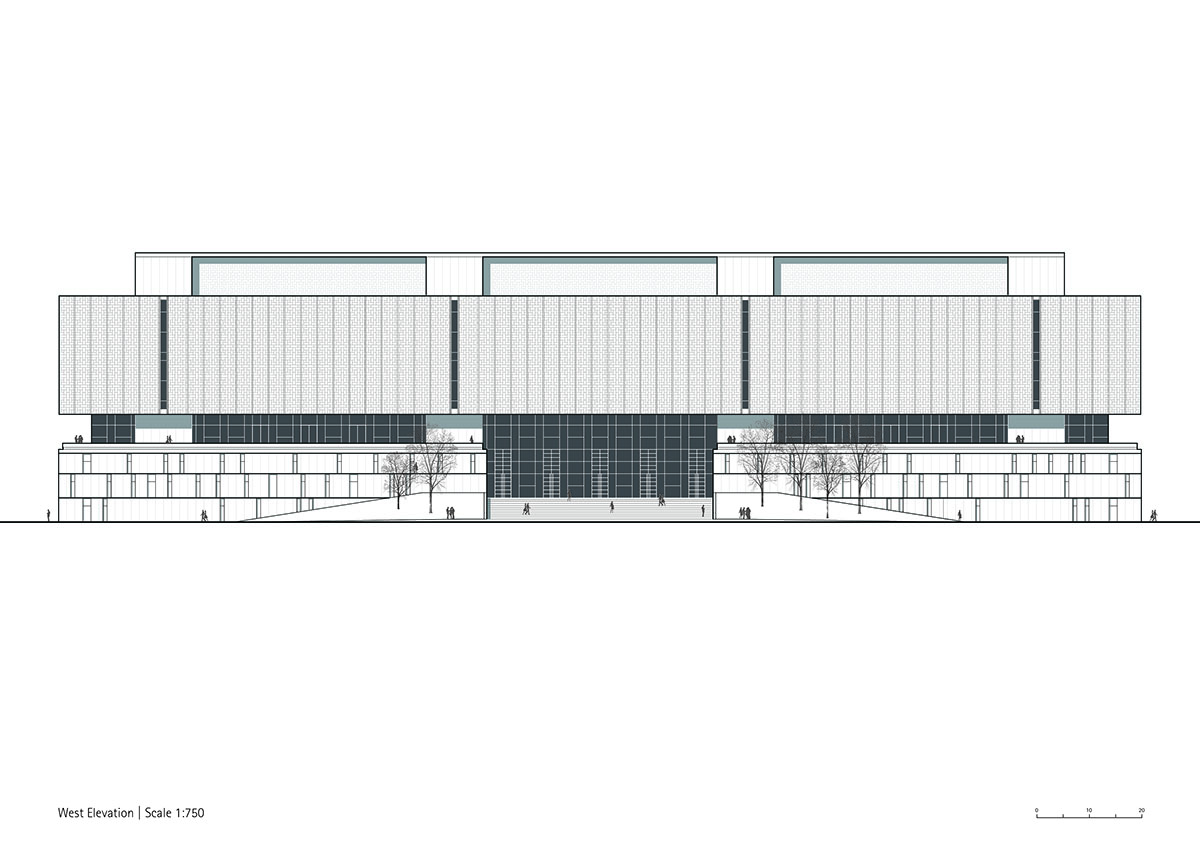
Elevation
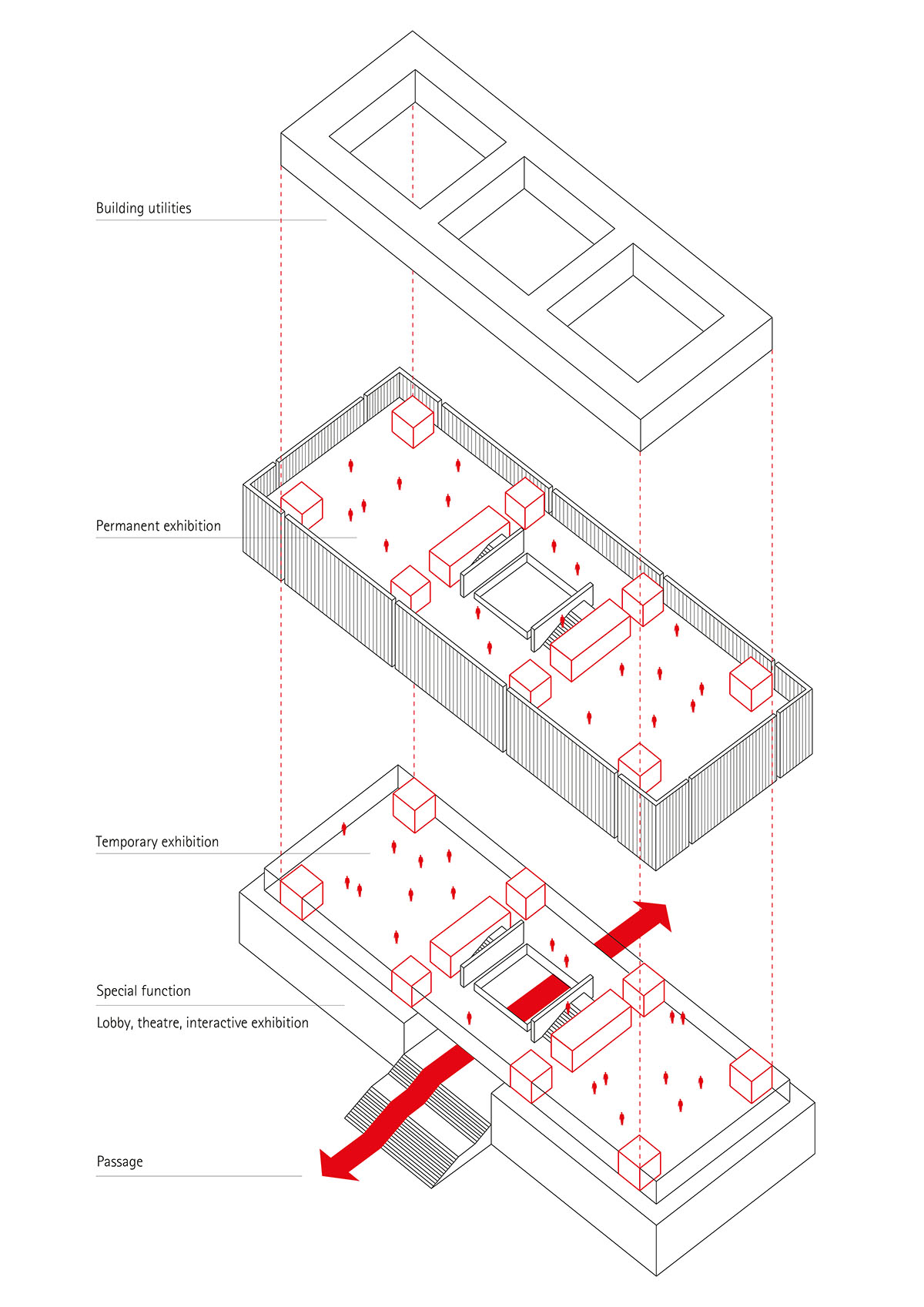
Axonometric drawing
Project facts
Project name: Chinese Traditional Culture Museum
Competition 2013 – 1st prize
Design Meinhard von Gerkan and Stephan Schütz with Nicolas Pomränke
Project Lead, Competition David Schenke, Xu Shan, Patrick Pfleiderer
Competition Project Management in China Wu Di, Wang Zheng, Wang Jue, Wu Di
Competition Team Sebastian Brecht, Verena Coburger, Bernd Gotthardt, Martin Gänsicke, Stefan Hornscheidt, Michael Reiss, Plamen Stamatov, Elsa Tang, Katya Vangelova, Xie Li, Zhang Xuan, Zhou Bin, Jan-Peter Deml, Thilo Zehme, Florian Langer
Project Lead, Detailed Design Patrick Pfleiderer, Wu Di, Matthias Wiegelmann, Li Xinming
Detailed Design Project Management in China Tian Yuxin, Mu Sen
Detailed Design Team Bao Wangtao, Anvina Devi Canakiah, Cao Ping, Fahriye Gürsoy, Guo Fuhui, Hayashi Kohei, Stefan Hornscheidt, Charles Howard, Mauricio Müller, Filippo Ragusa, Nikolas Rekoutis, Tang Zihong, Immanuel Tashiro, Xie Li, Zhang Chi, Zhu Shiyou, Joanna Zielinska, Jan Peter Deml, Thilo Zehme, Bai Jianpeng, Wang Shan, Wang Yazeng
Client Chinese National Academy of Arts
Partner Practice in China China Academy of Building Research (CABR)
Lighting Design Conceptlicht GmbH
Facade Consultant SuP Ingenieure GmbH
GFA 91,126 m²
Exhibition Area 38,400 m²
Completion 2022
All images © CreatAR Images
All drawings © gmp
> via gmp
