Submitted by
AUN Design Studio Adds Steel Fence To Private Home For Airy Entrance In Bangkok
teaser3-1--2--3--4--5--6--7--8--9--10--11--12--13--14--15--16--17--18--19--20--21--22--23--24--25--26--27--28--29-.jpg Architecture News - Jan 12, 2023 - 12:14 1863 views
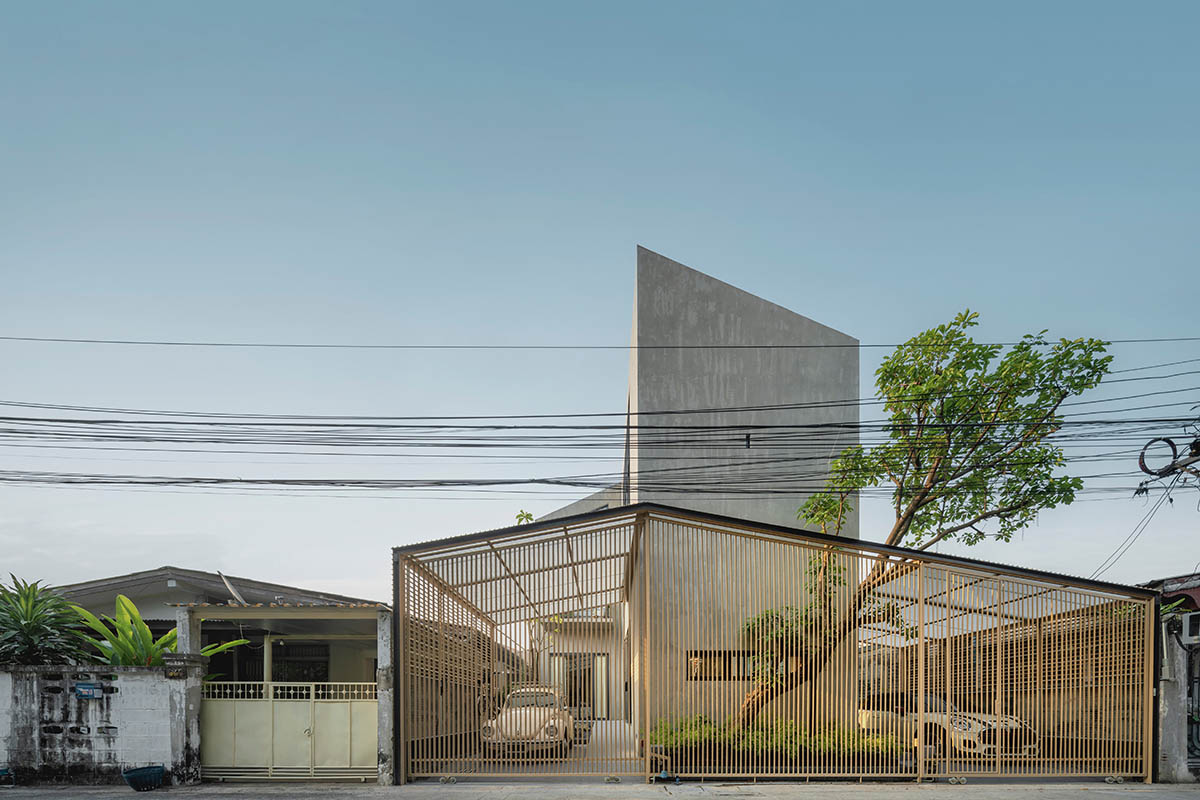
Bangkok-based architecture practice AUN Design Studio has added steel fence to the front façade of a private home to create an airy area and add a contrast to the solid appearance of the house in Bangkok, Thailand.
Named Reflection House, the 182-square-metre house is desigedn to reflect the homeowner's childhood memories like living experience and the relationship with his mother.
After decades of being apart, growing up, living, studying, and working abroad alone, the client wanted to come back to a home that facilitates his elderly mother and himself, different ages living together in harmony.
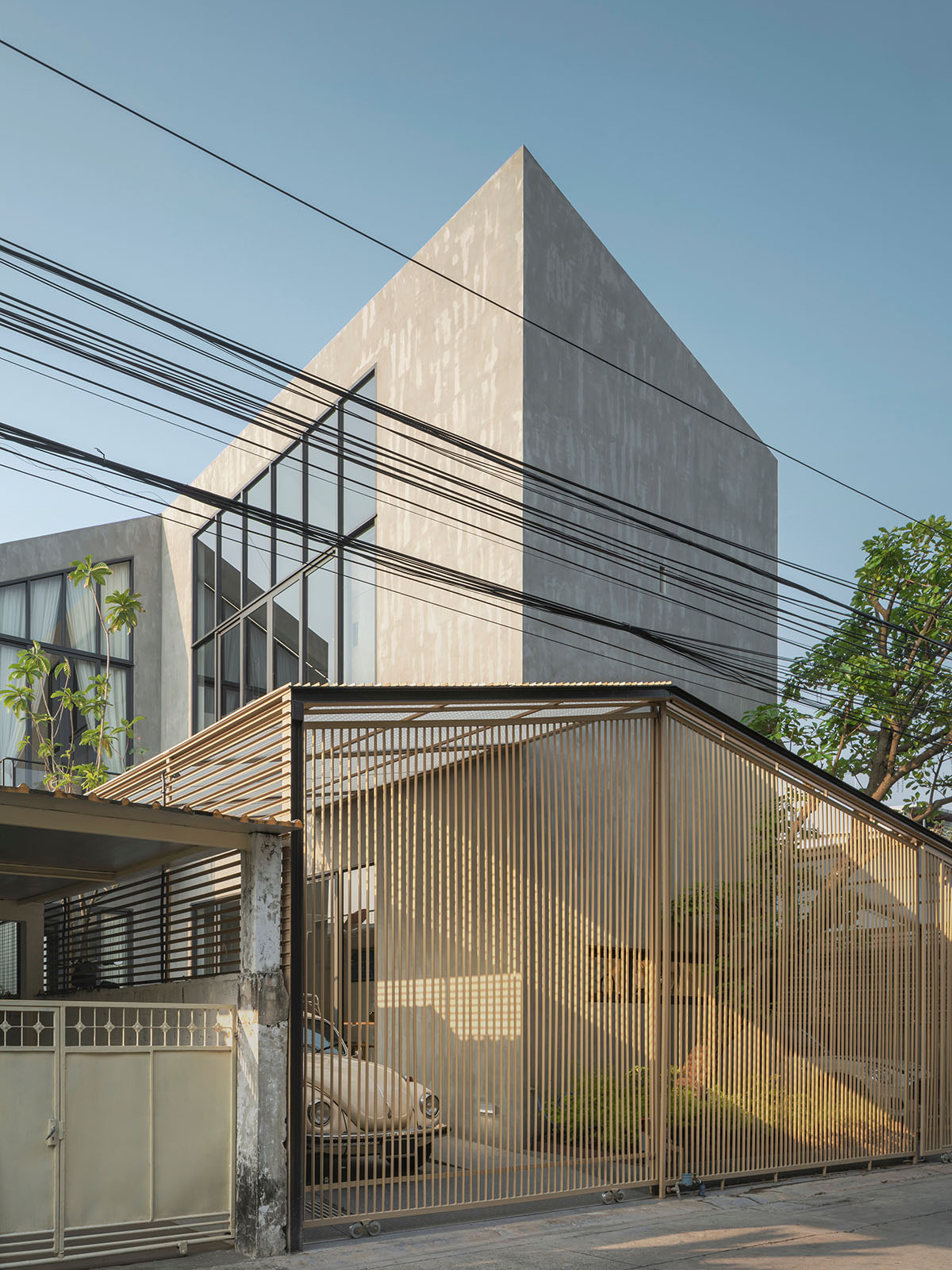
Then AUN Design Studio designed a home that meets demands of two people, serving the needs and demands of all ages.
“Visualizing a boy playing with his friends in the neighbourhood. They run into this house and walk in and out of those houses. Picturing adults leaning against the fence chatting and watching their children run and play," said the studio.
Located on the original ground of the existing house, the location is closely surrounded by adjacent houses, the design intentionally reflects the memories they both had created over the years within the neighbourhood, with connections both inside and outside the house.
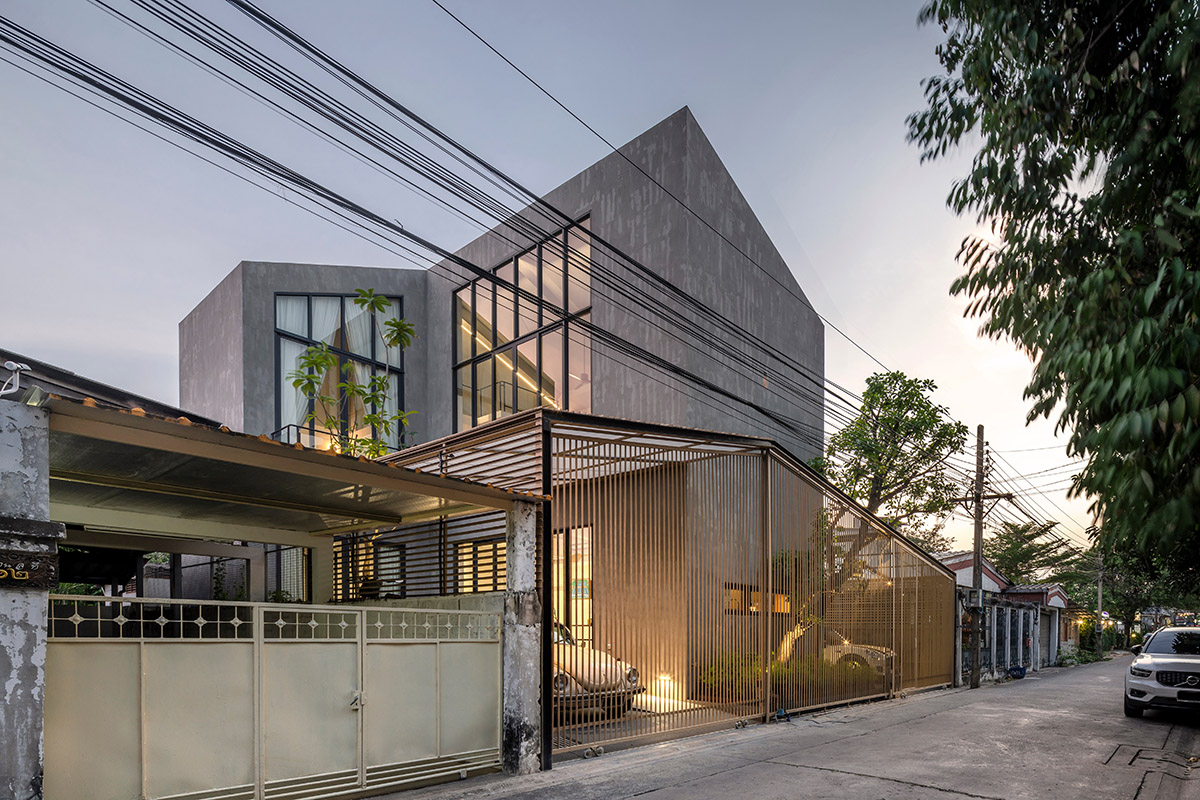
The designer decided to separate the entrance layout due to the different activities and lifestyles of the owners, and chose to lay the house in the middle to create an open space.
There is a garden on both sides that receives natural light and wind. The space is curated by separating 2 lives into 2 levels.
The ground floor primarily serves as the mother's own living compound, including a common area, a kitchen, and a dining room. The upstairs is planned as a private space for the son.
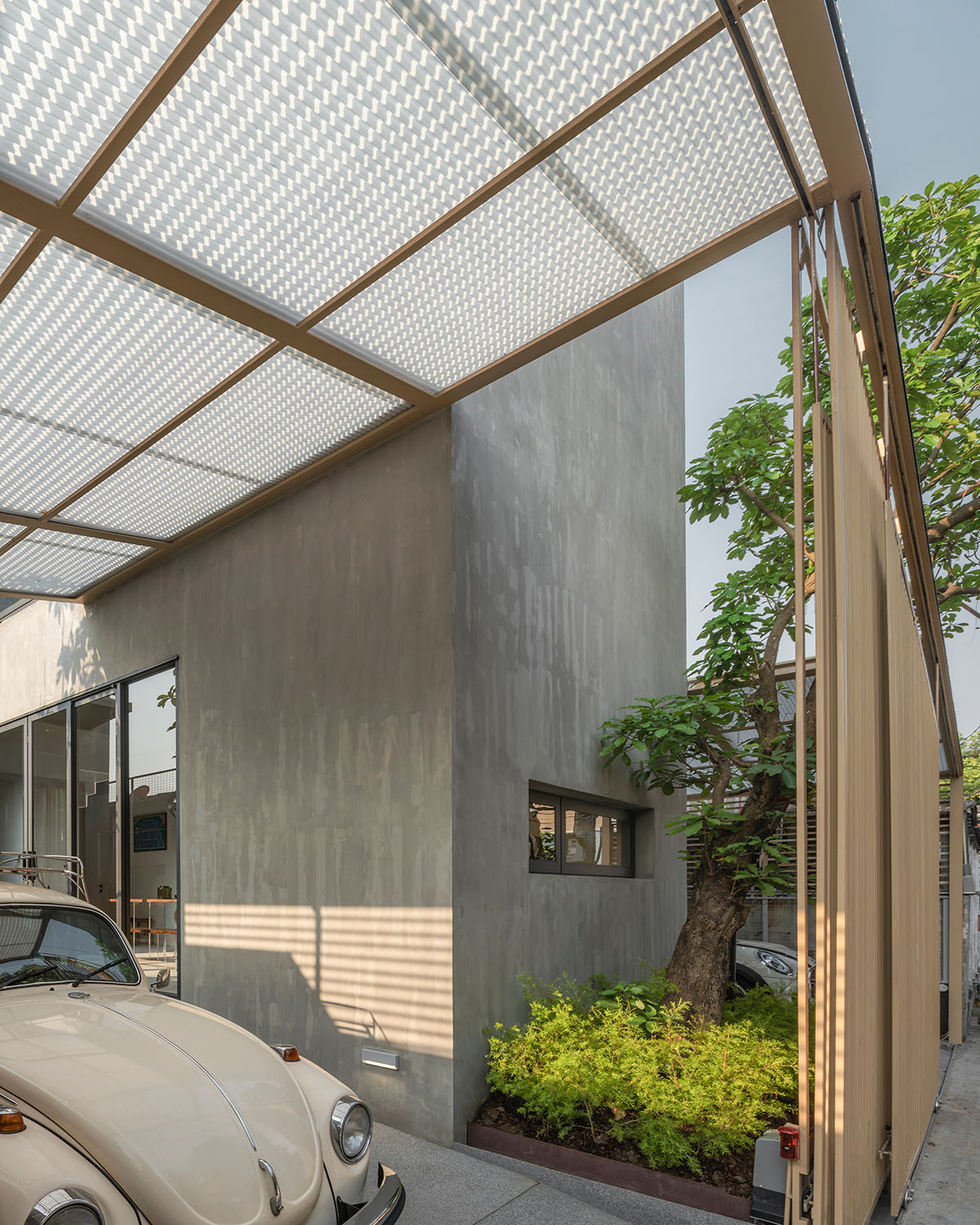
The overall design, with selected materials and colours, makes it a simple house. The designer chose to retain the bare concrete surface of the building without painting it, and opted for a dark grey colour for the door frames.
To complete the form of the house, the roof of the carport and the fence at the front of the house were shaped, forming a continuation that harmonizes without alienating the surroundings.
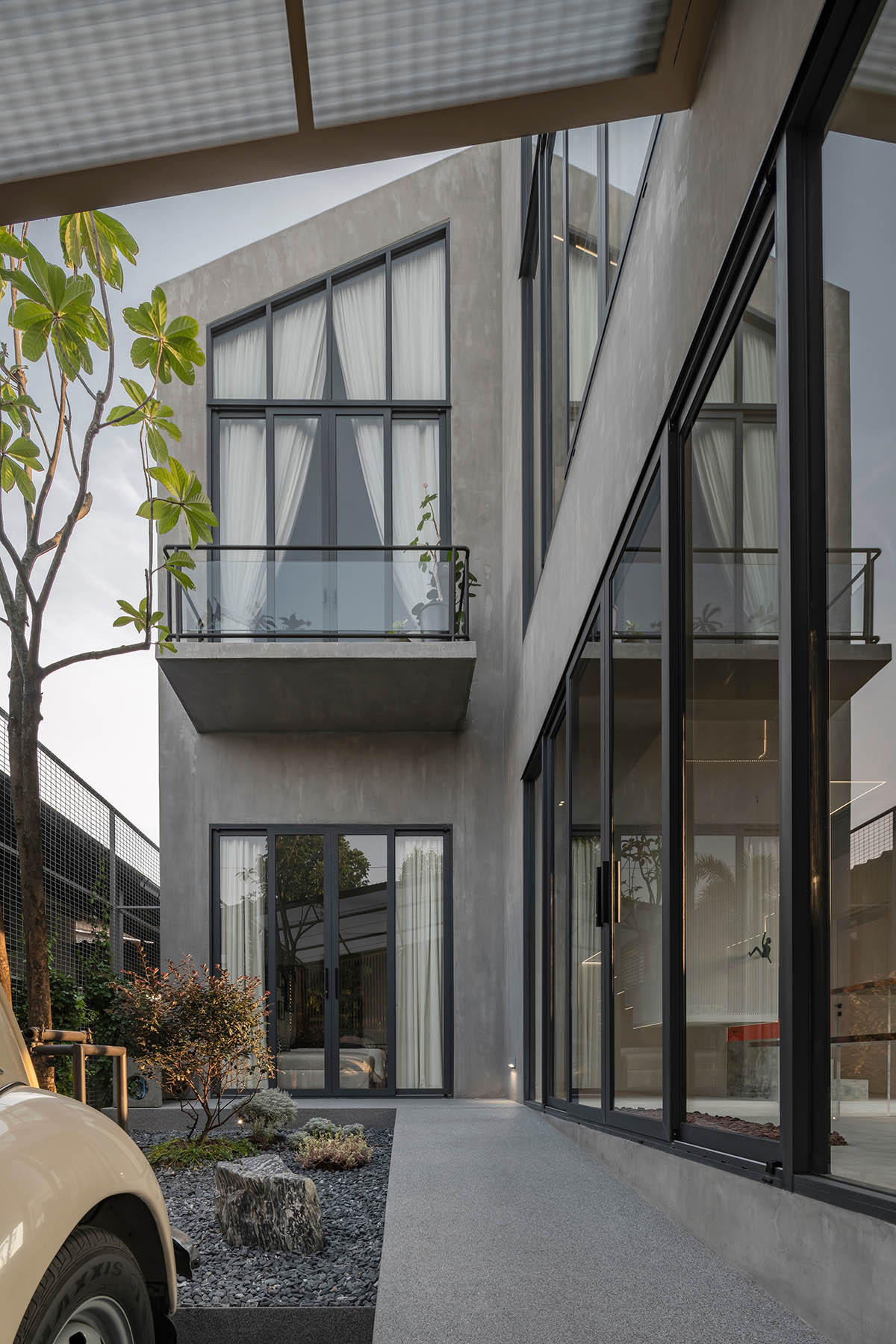
Additionally, steel laths chosen for the fence help make the area airy and add a stark contrast to the solid body of the house.
When open, the dining room doors on both sides of the adjacent gardens invite in natural light and gentle breezes, creating an ideal atmosphere for relaxing, resting, and socializing.
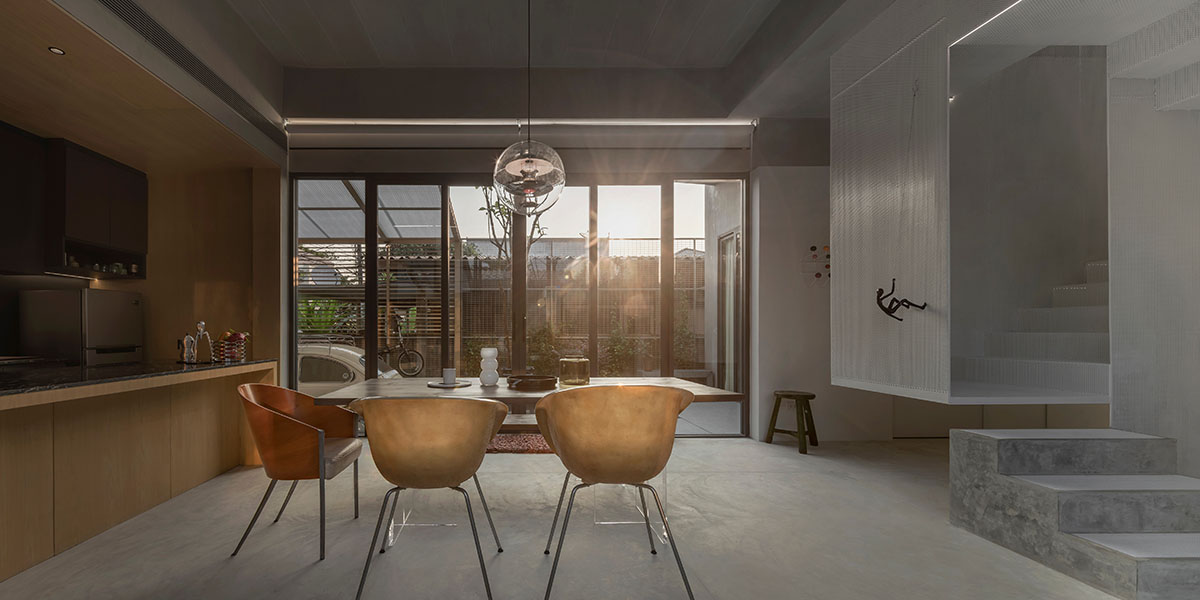
The staircase leading to the second floor was positioned in the centre of the house as a sculpture. Inspired by "origami", the Japanese art of transforming a flat square sheet of paper into a finished sculpture through folding and sculpting techniques, the functional staircase also addresses the owner's love of art within the limited spaces of the Reflection House.
Well-curated, perforated steel renders the staircase semi-transparent, with each thin sheet of steel geometrically folded to reinforce its strength.
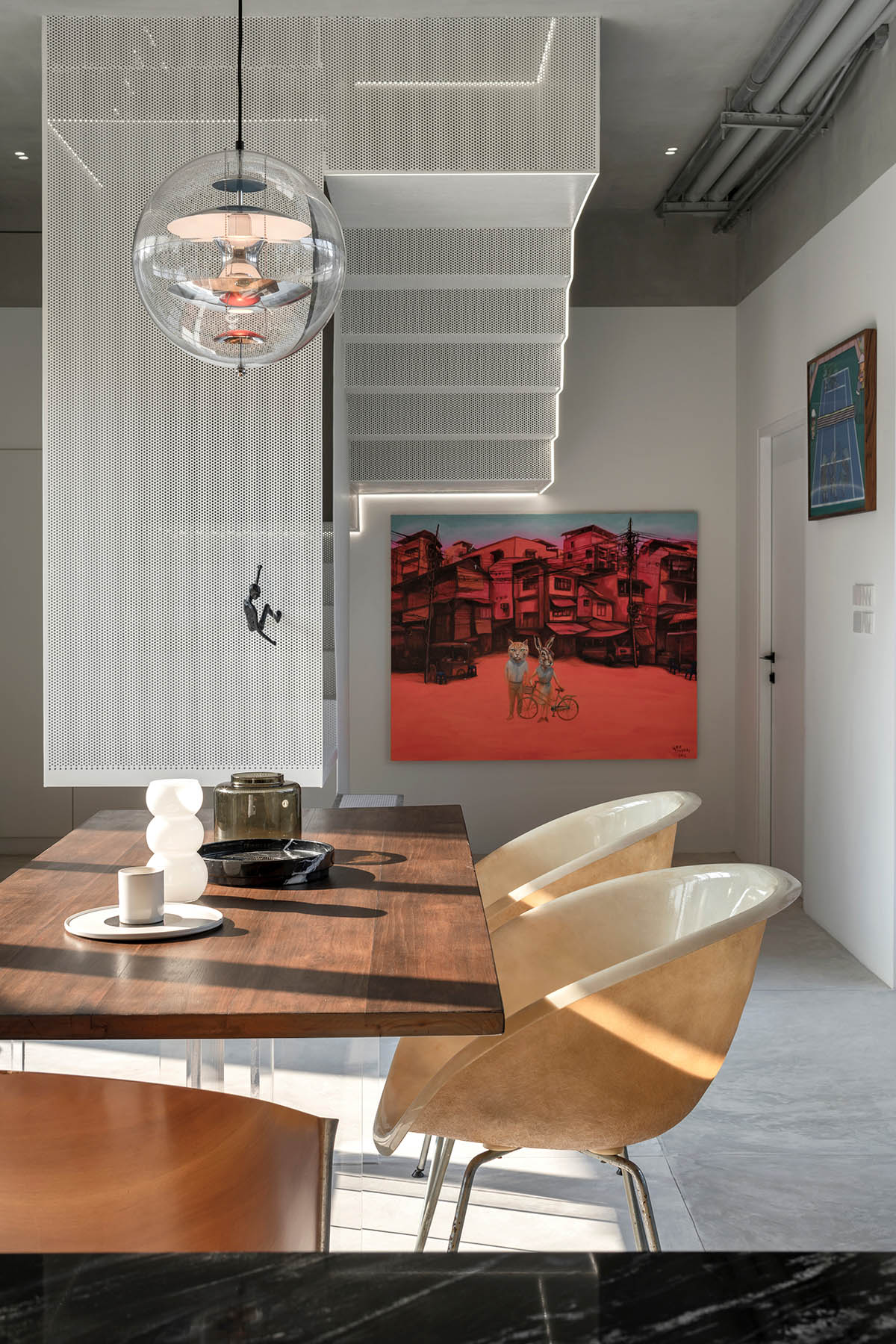
The staircase thus becomes self-structured, without the need for any additional support. All of the perforated steel sheets are suspended from the second floor, floating above the first 3 concrete steps, each designed in different forms and materials as if transforming from the ground up. The treads of the 3 concrete steps are covered with perforated steel to prevent slipping.
The second floor serves as the owner's compound, designed for a young man who loves entertaining his childhood friends.
The private space was thus designed to facilitate socializing (with food and beverage service), including the tradition of watching football on holidays without disturbing the mother. A living room is set adjacent to the bar, with a small balcony to extending it into a larger space for entertaining.
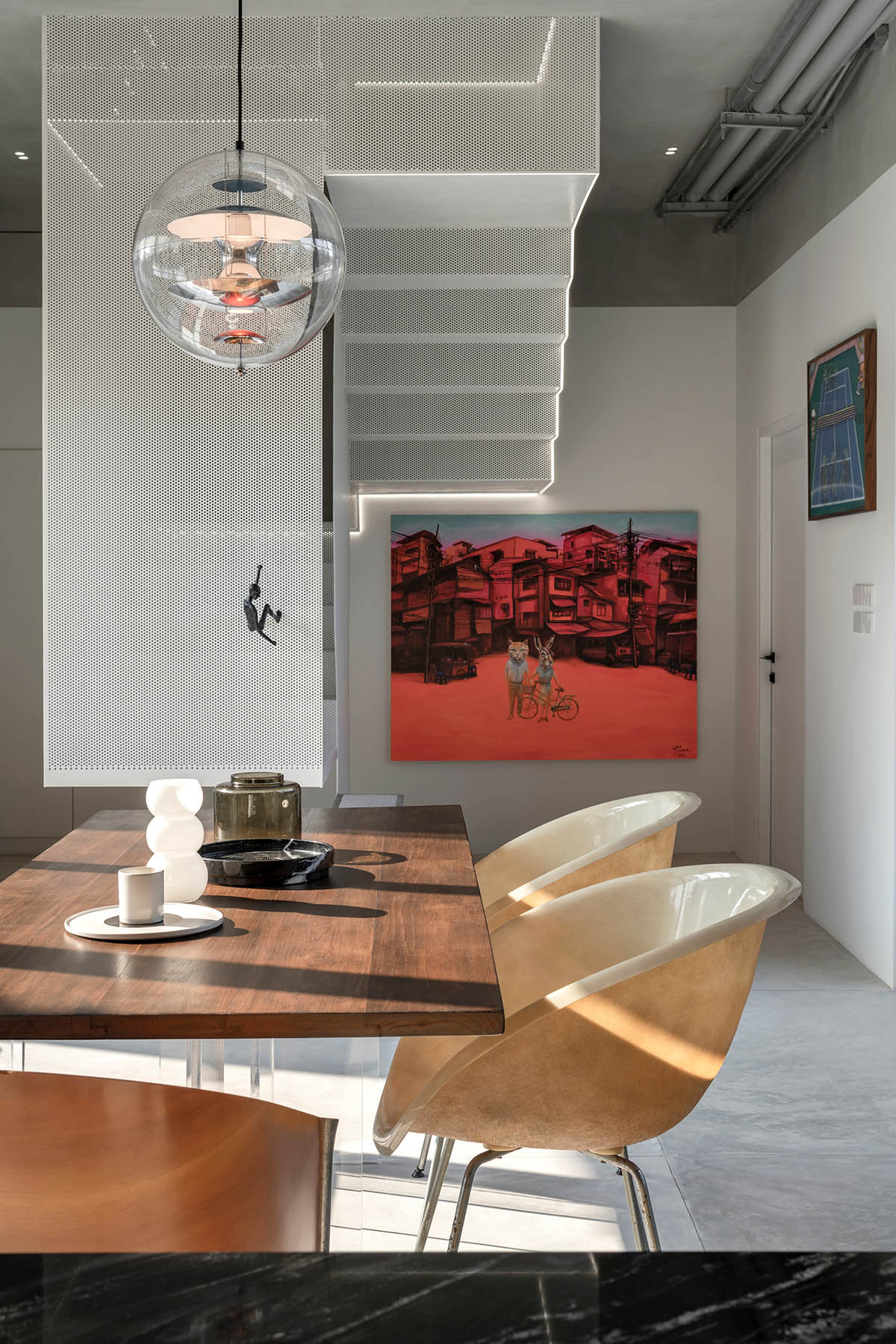
A full guest bathroom with shower is concealed behind the bar, helping to maintain the privacy of the area when a guest stays over.
The bedroom is located on the opposite side of the working room, positioned to offer a variety of external views, while maintaining connections through the dressing room and bathroom. Above the dressing room and bathroom, a relaxation area for yoga or meditation completes the layout.
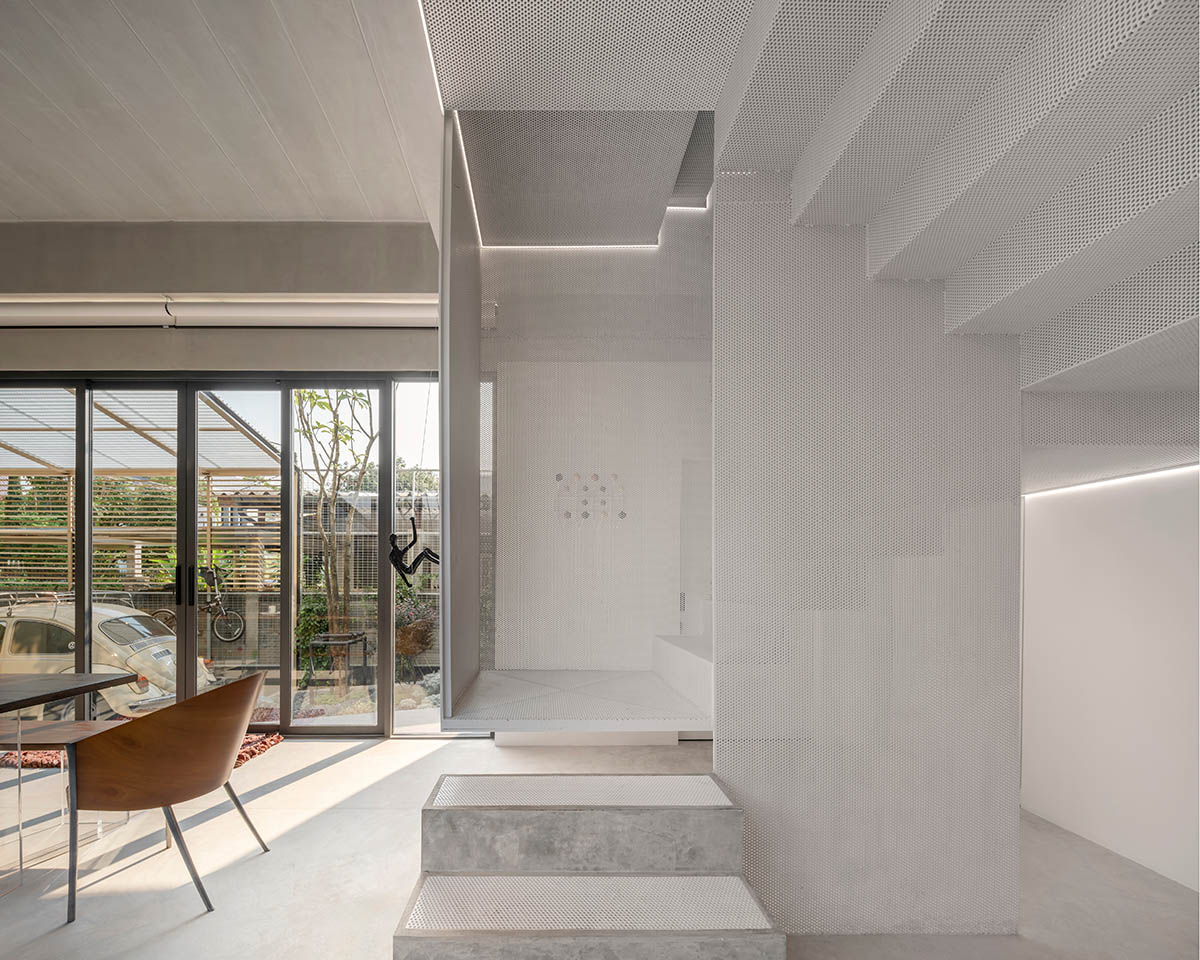
The interior style focuses on a few pieces of furniture, not only for flexibility, but also to accommodate the owner’s need to control the construction budget.
The designer ensured the continuity of the architecture and interiors by exposing surfaces, walls, and ceilings, with bare mortar and only white painted walls applied up to the height range of the occupants to create a sense of visual comfort.
To add an interesting dimension, the owners can hang decorations from the homeowner’s personal collection: paintings, chairs, lamps, hooks, clocks, works of art, etc. These items can be adjusted and moved, increasing and decreasing in presence at any time.

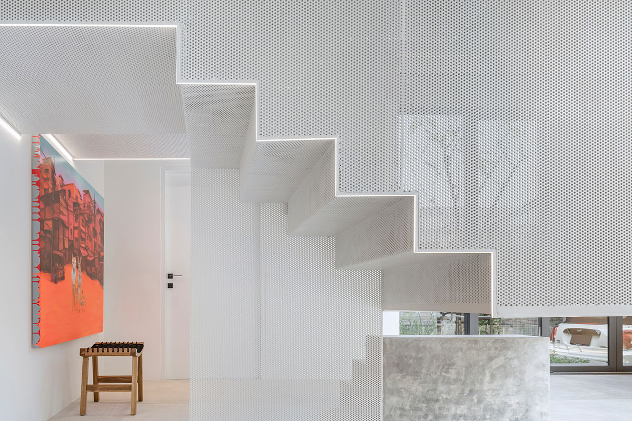
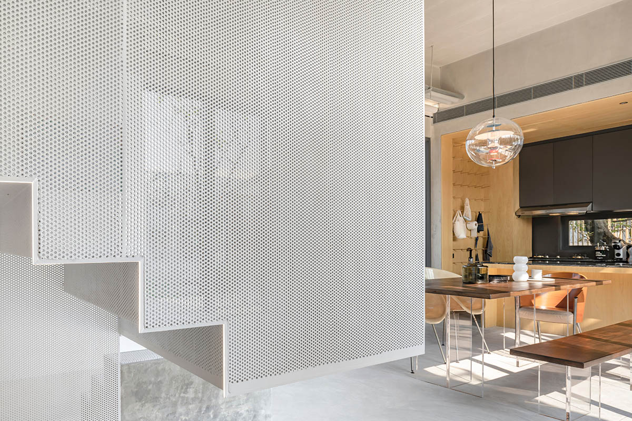
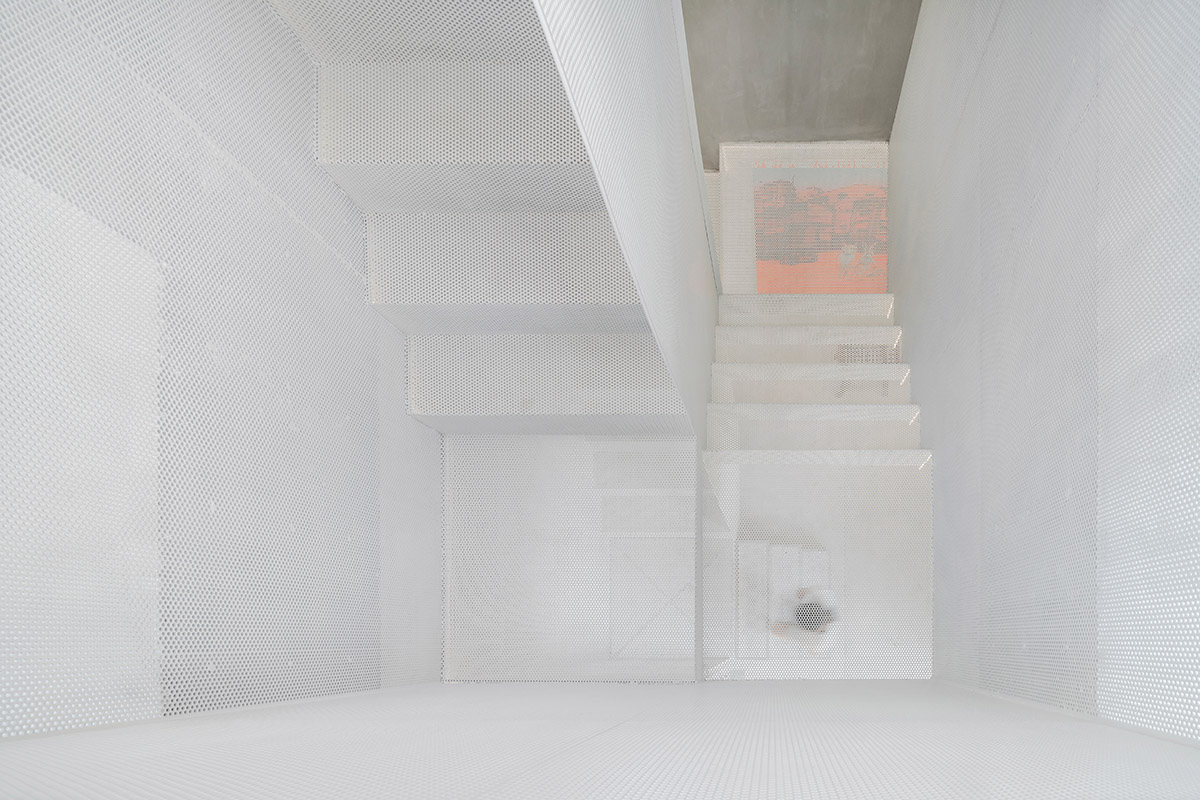
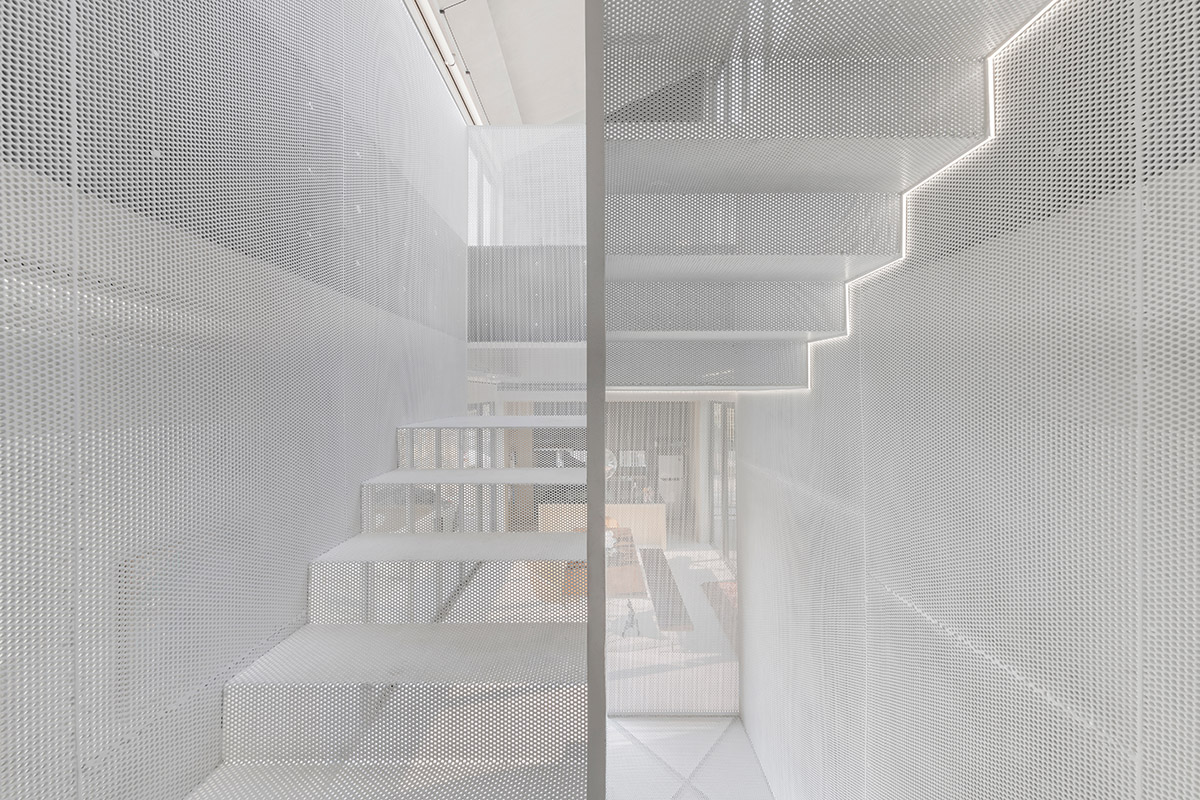
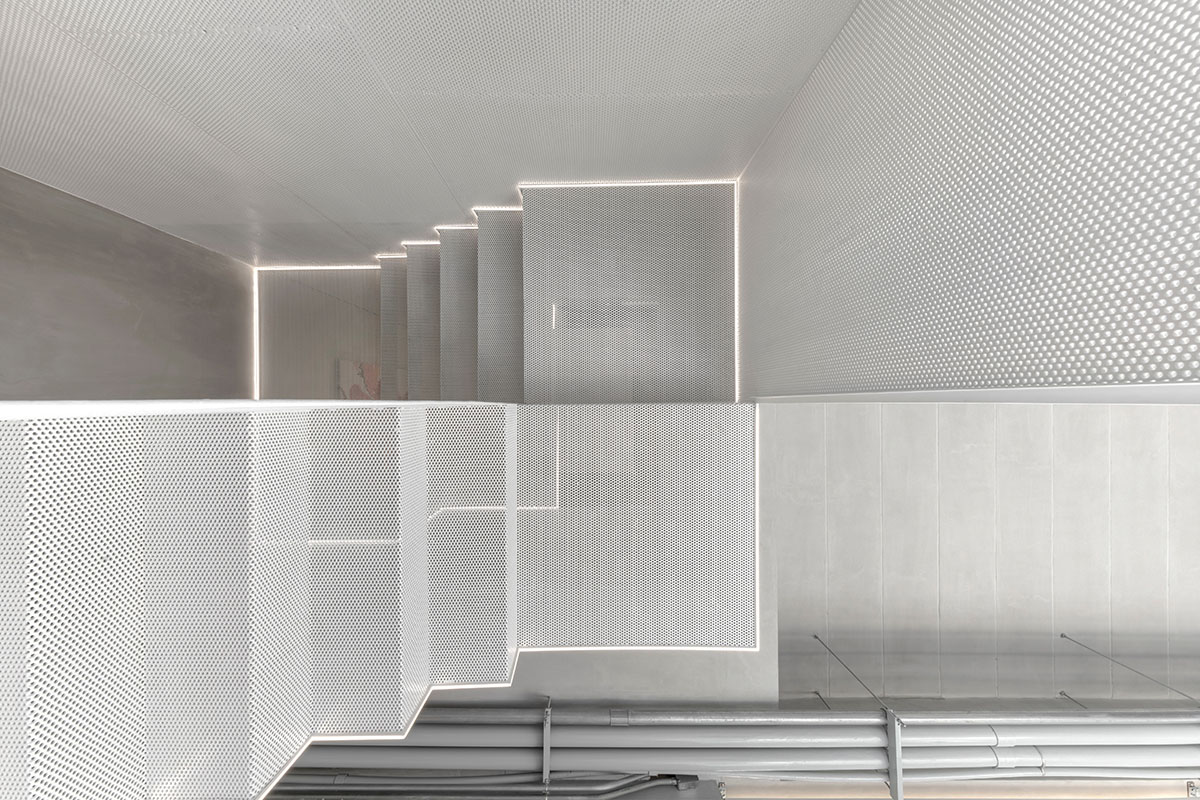
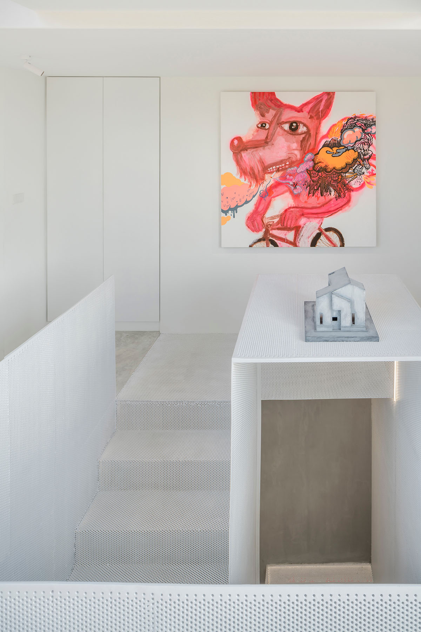
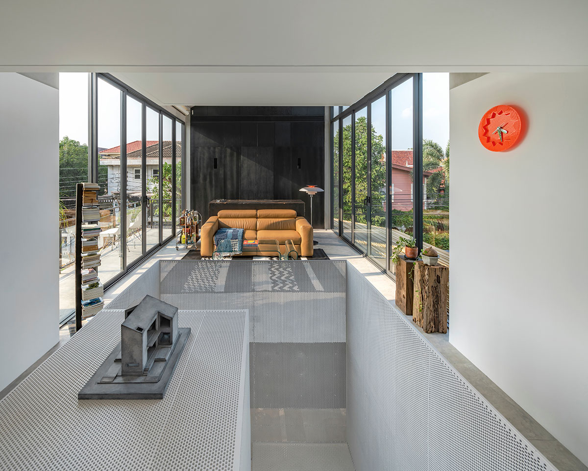
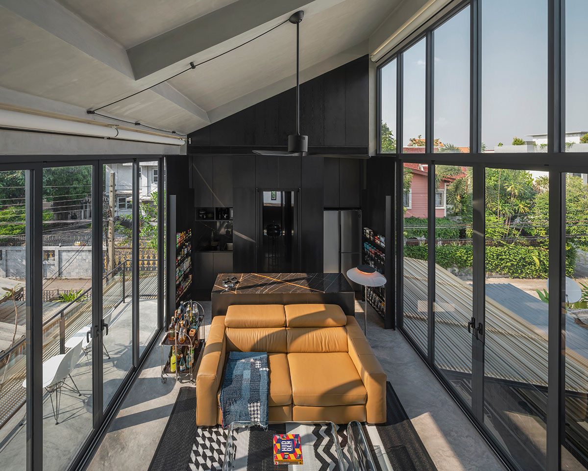
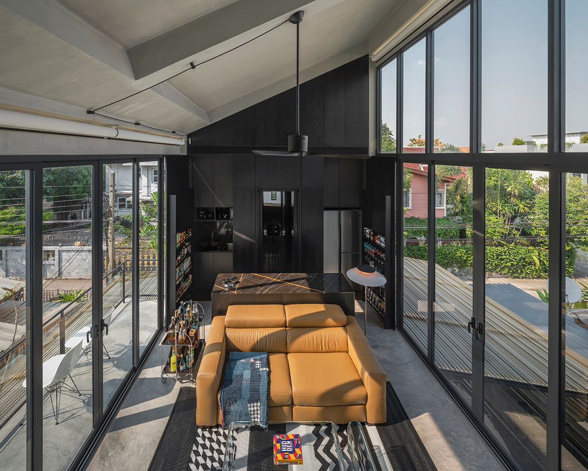
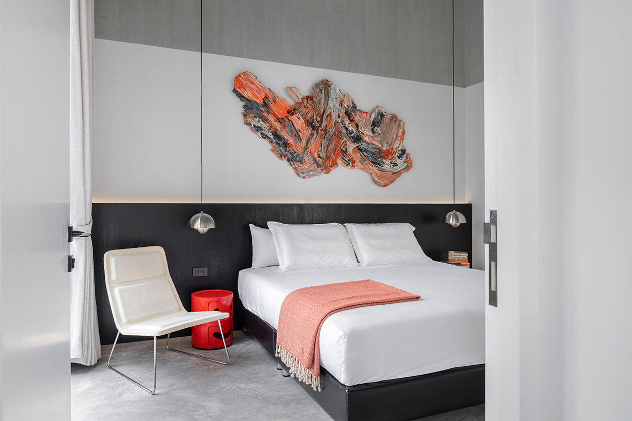
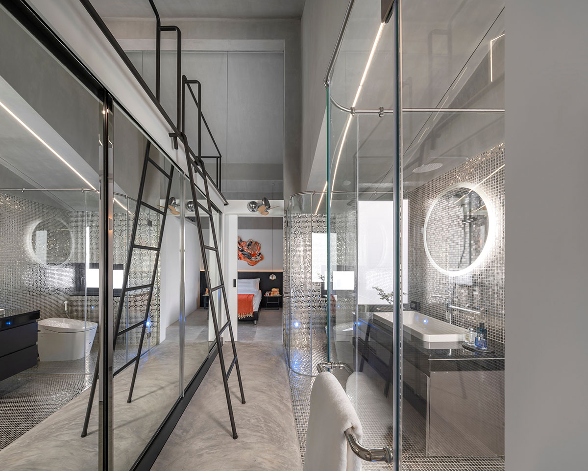
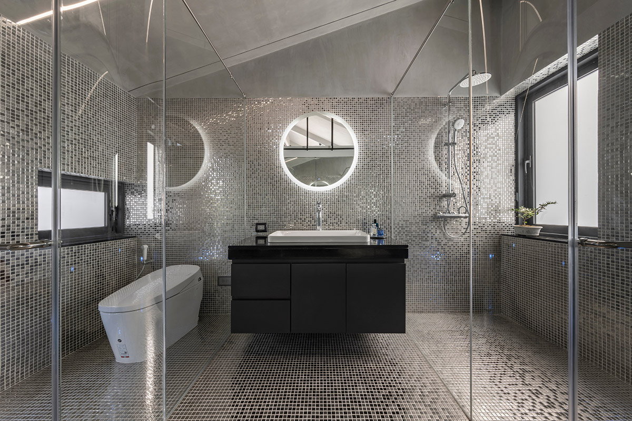
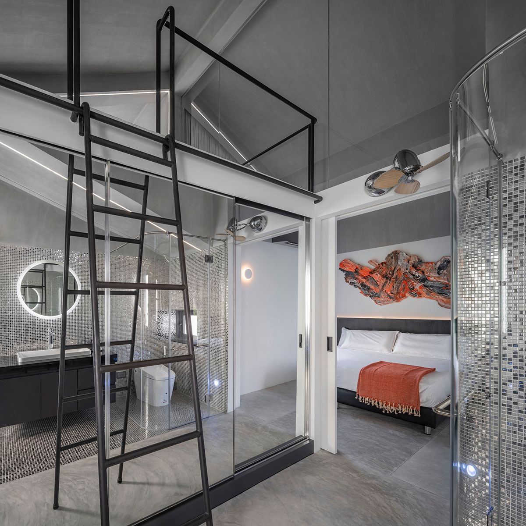
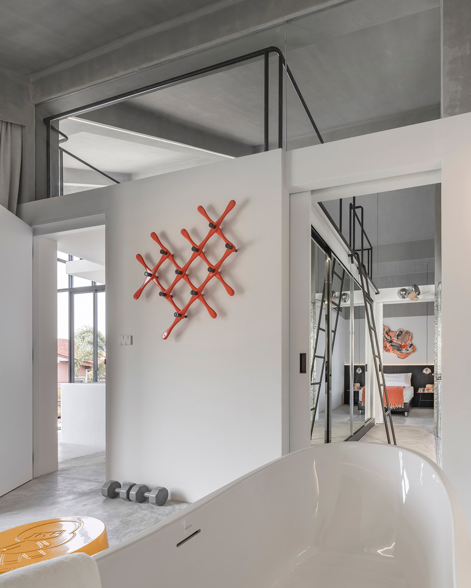
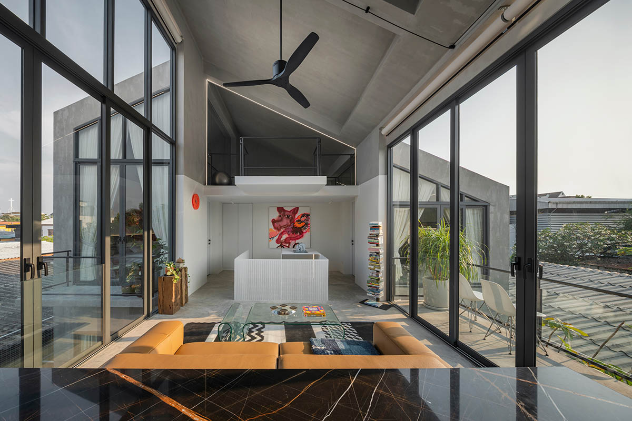
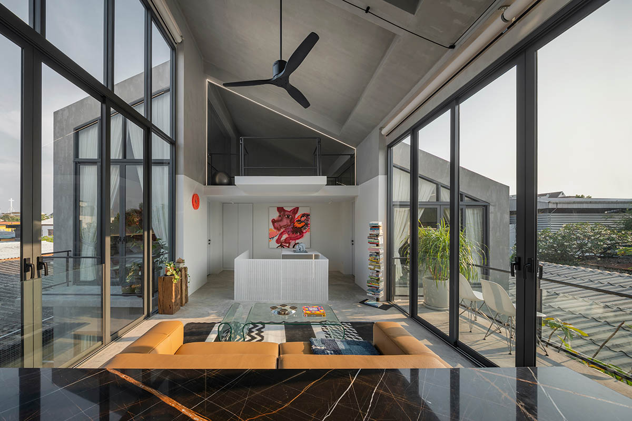

Project facts
Location: Latphrao-Wanghin, Bangkok, Thailand
Creative Concept: AUN Design Studio
Customer: Faosup family
Completion Year: 2022
Gross Built Area (m²): 182m2
Architectural Design: AUN Design Studio
Interior Design: AUN Design Studio
Landscape Architect: AUN Design Studio
Lighting Design: Assoc.Phanchalath Suriyothin, Verapong Eawpanich and AUN Design Studio
Structural Engineer: Sitichoke Sirivivat
Mechanical Engineer: Ronnachai Sirithanarattanakul
Electrical Engineer: Ekkasit Ruksakulkiatti
All images © Wison Tungthunya & W Workspace.
> via AUN Design Studio
