Submitted by WA Contents
Donnelly+Estévez Arquitectos completes Grassi VM Wake Rooms in Argentina
Argentina Architecture News - Jul 21, 2022 - 15:40 2303 views
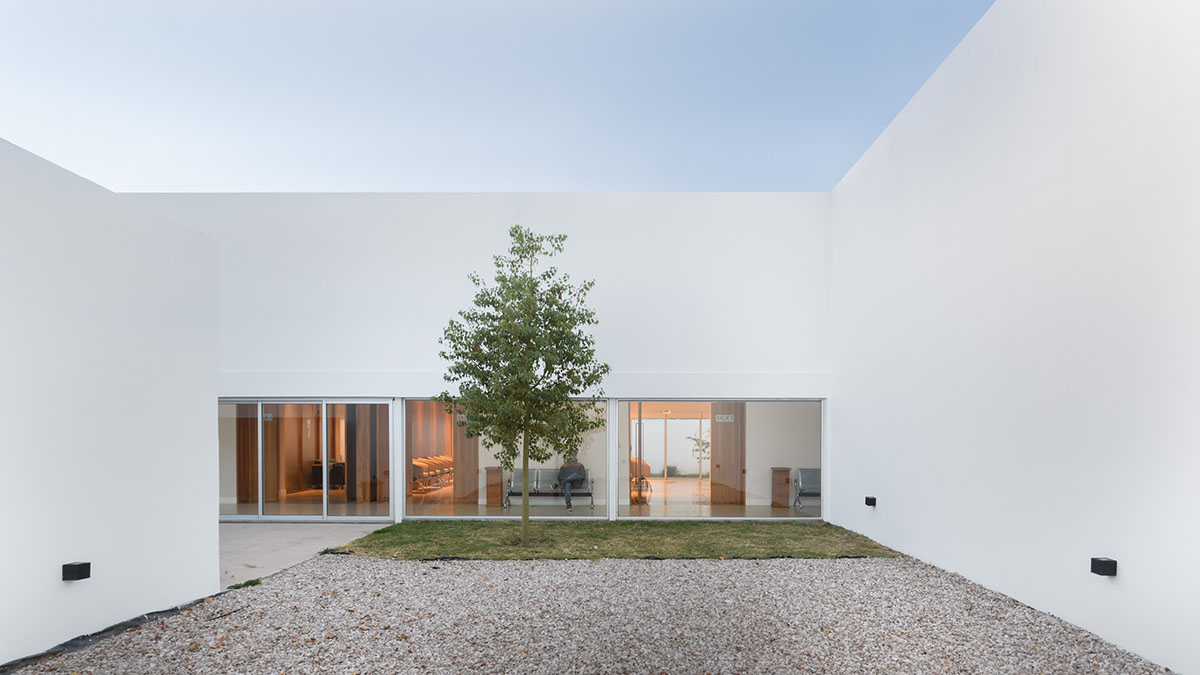
Donnelly+Estévez Arquitectos has completed the Grassi VM Wake Rooms in the city of Villa Mercedes, San Luis, Argentina. VR rooms is a wake rooms which were built for a renowned company in the field.
Wake rooms are a challenging typology due to its symbolic meaning. For that reason, the studio wanted to convey harmony through the design of the building and accompany people during the grieving process.
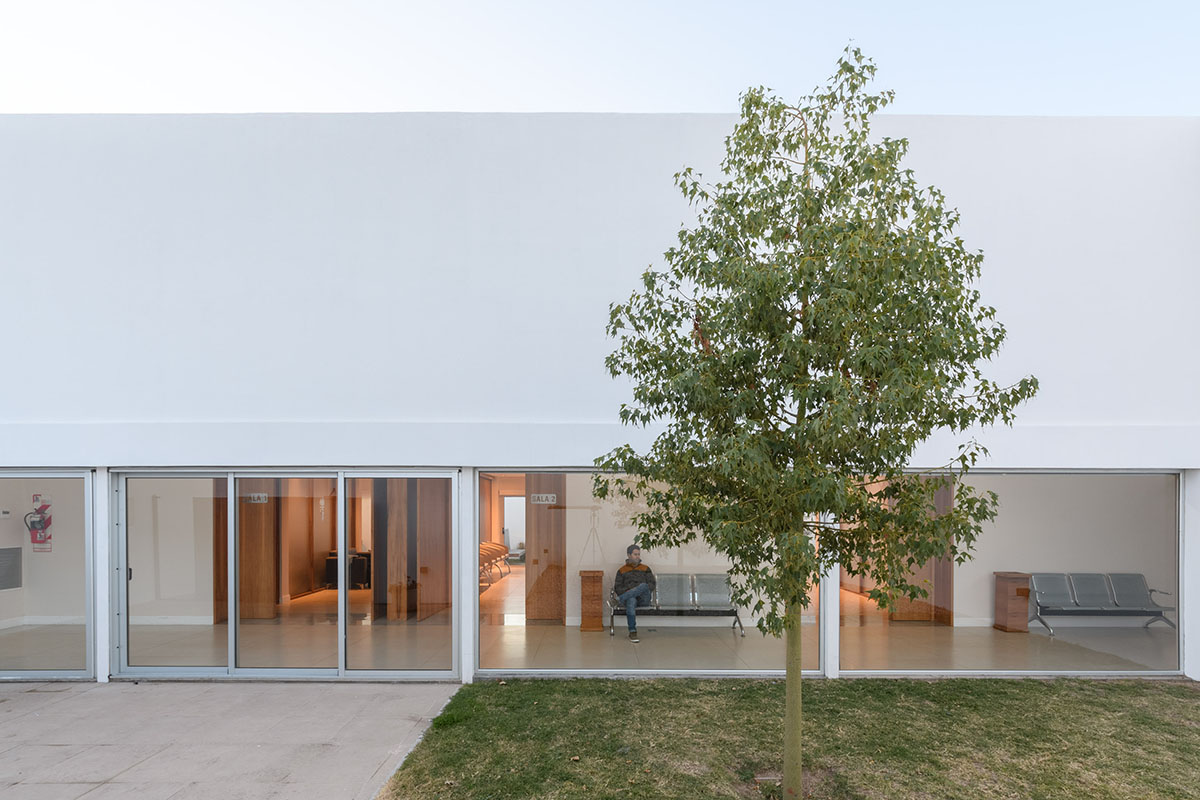
The facade its divided in two parts by function. The right side, finished in white plaster, has an exterior garden that follows the main path through the public entrance and leads visitors inside the building. On the left side, the exterior is covered in dark grey metal and includes the garage and the storeroom with the entrance for ambulances and hearses.
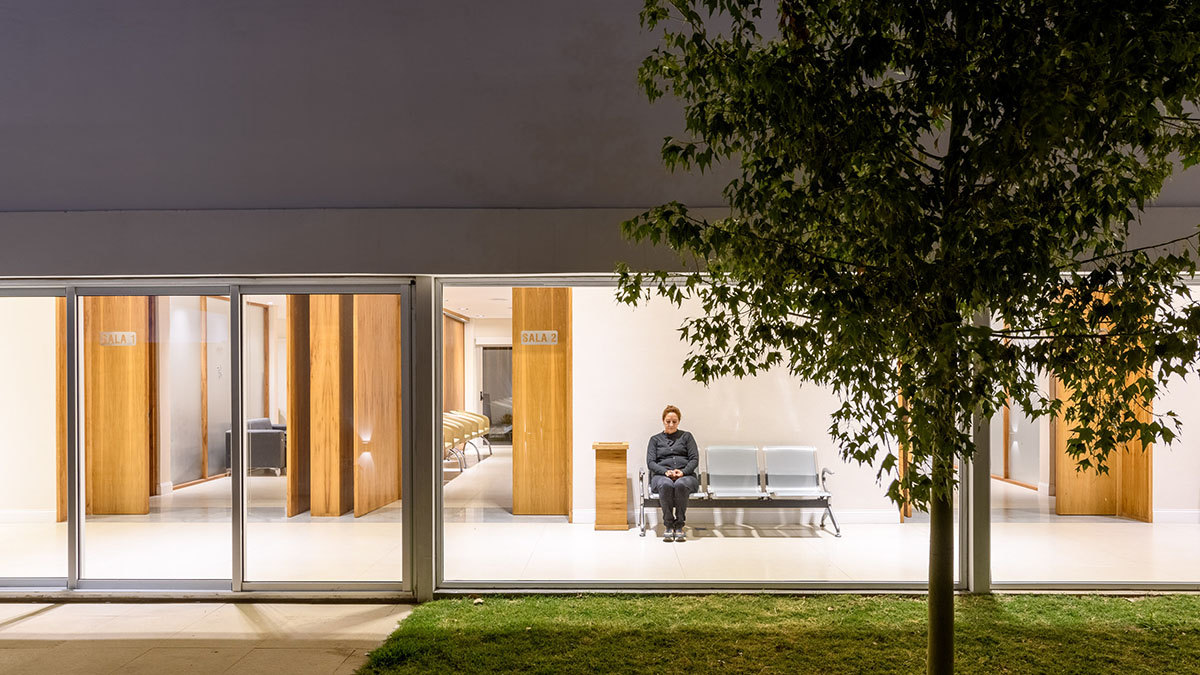
The texture and color difference in the facade, helps the supporting activities that keep the building working, to conserve a low profile. Due to its simple shapes, the building stands out from its surroundings.
In the project, nature is always visible and accompanies visitors from the entrance soothing the experience. This neuro-architecture principle lead the team to design multiple gardens with different categories that invite people to contemplation.
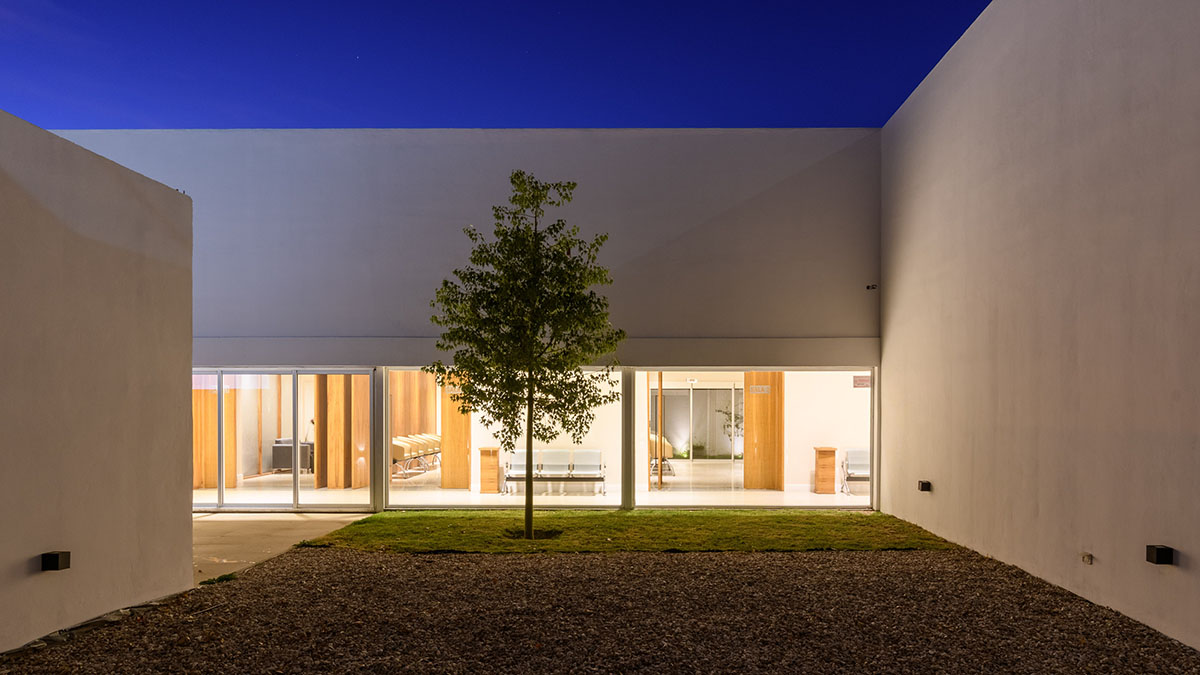
The entrance has an exterior garden with vegetation that follows the path to the rooms. Each of them have private gardens with benches and plants. The big garden next to the main hall, its a shared exterior area that baths the interior with natural light and joins the building as another space where people can sit and enjoy the company of butterflies and birds.
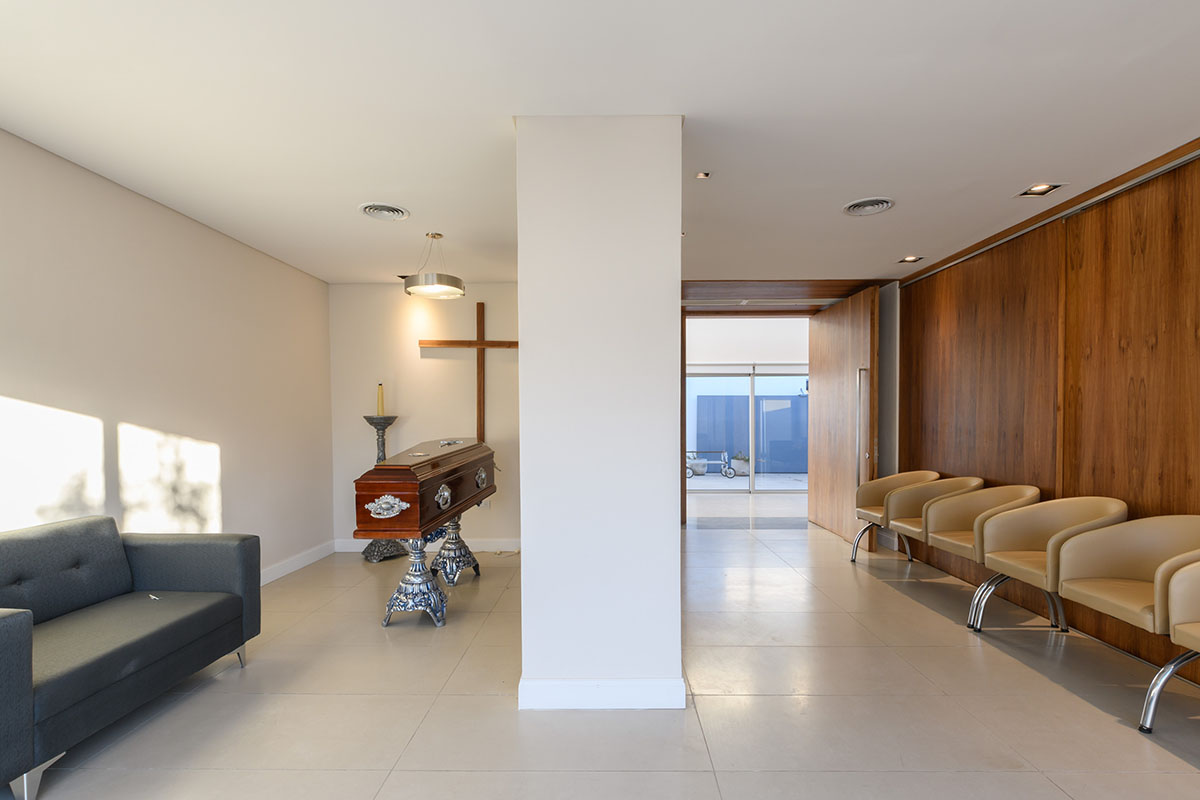
The materials were selected to fulfil the main purpose: “Petiribi” wood was selected for its noble nature and its power to bring warmth in interior spaces, light colors and glass were chosen to get well illuminated interiors with natural light.
This simple shaped building with warm interiors and lots of natural light has the main purpose of accompanying people through the grieving process whilst enabling them to feel peace and serenity.
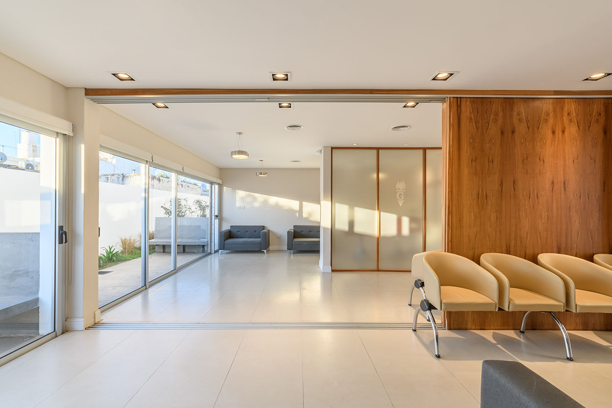
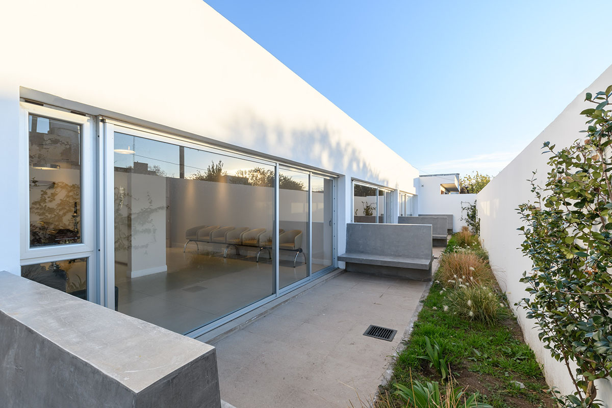
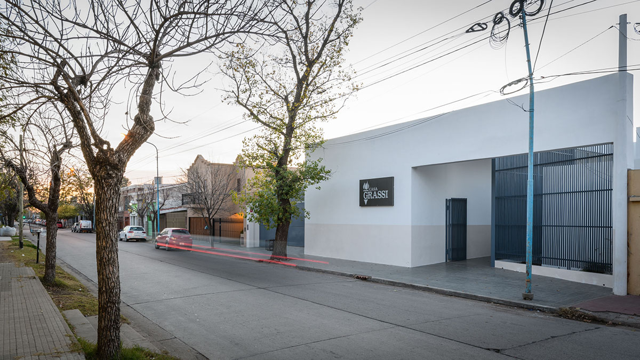
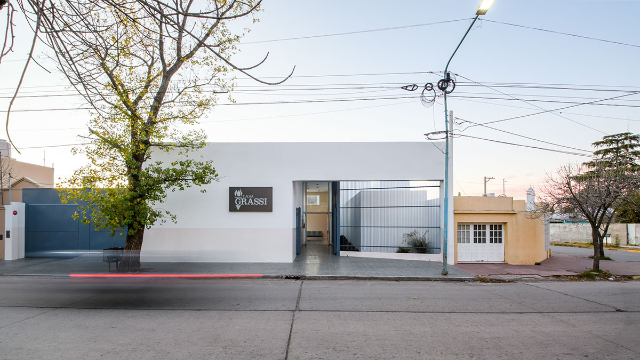
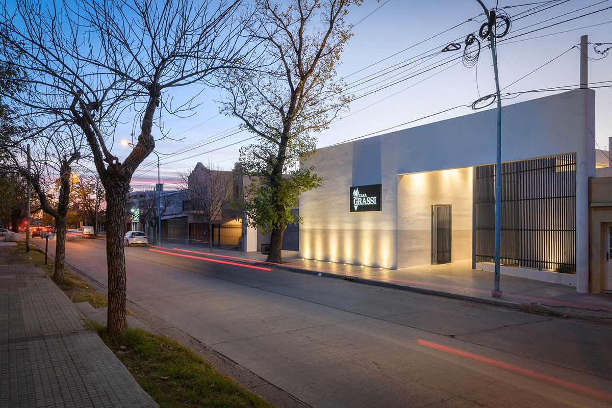
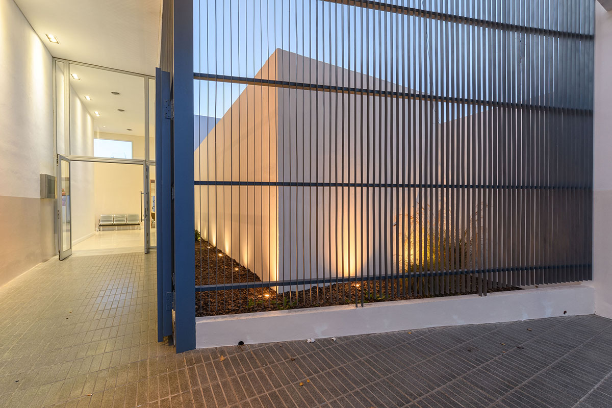
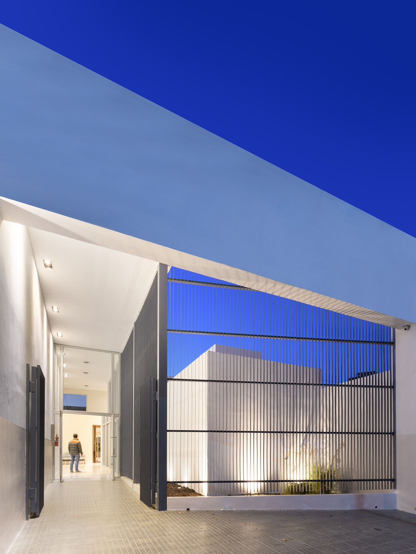
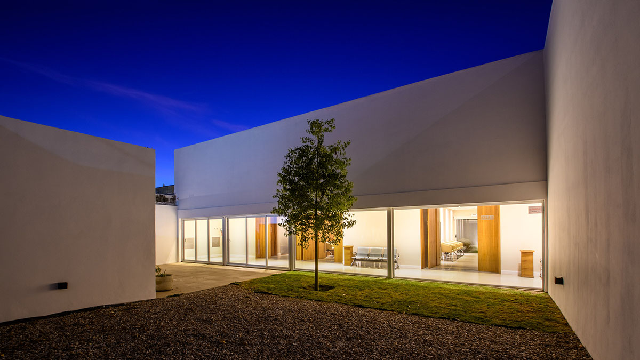
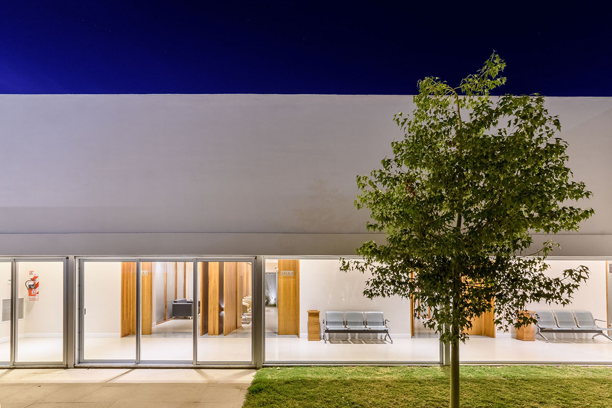
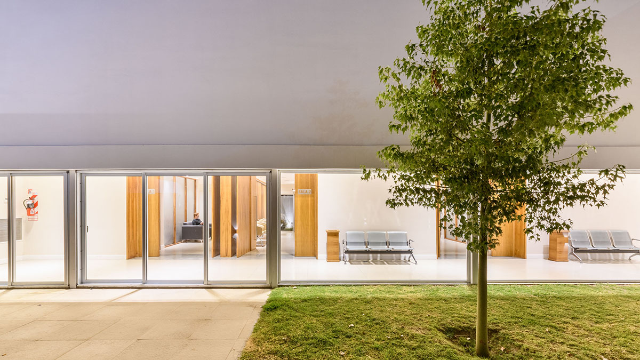
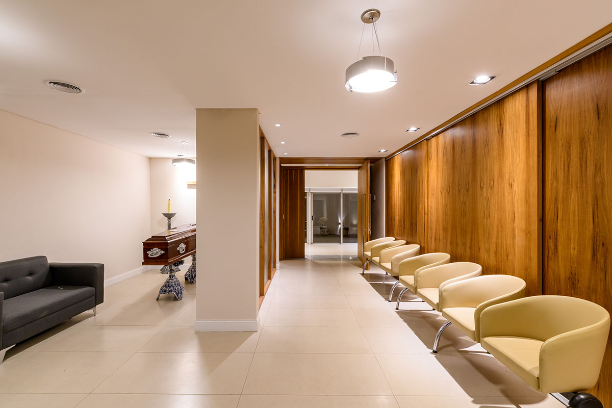
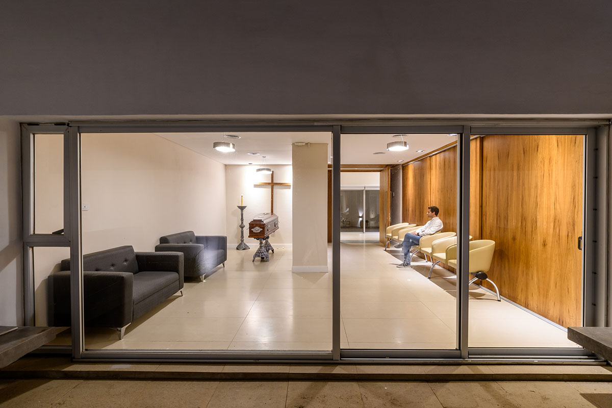
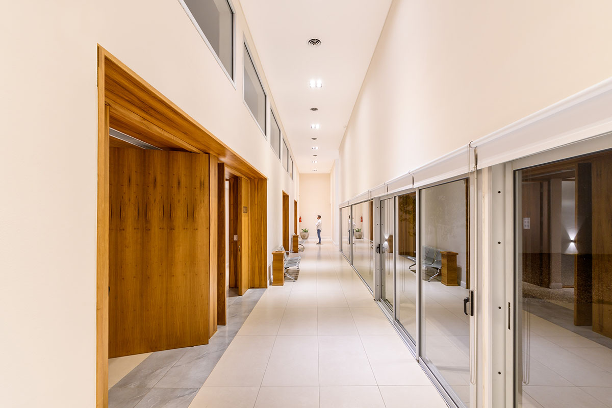
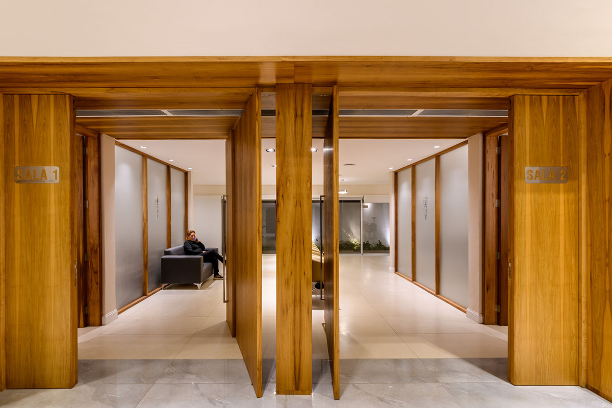
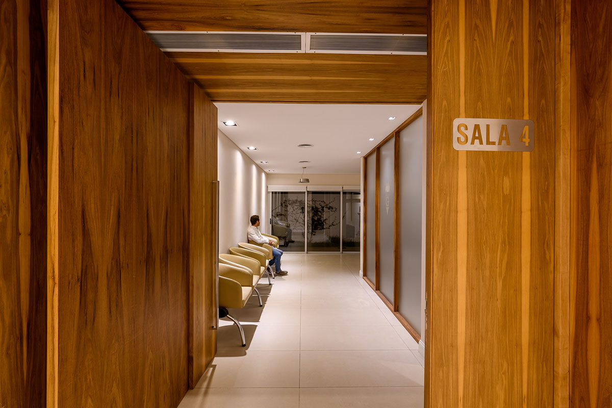
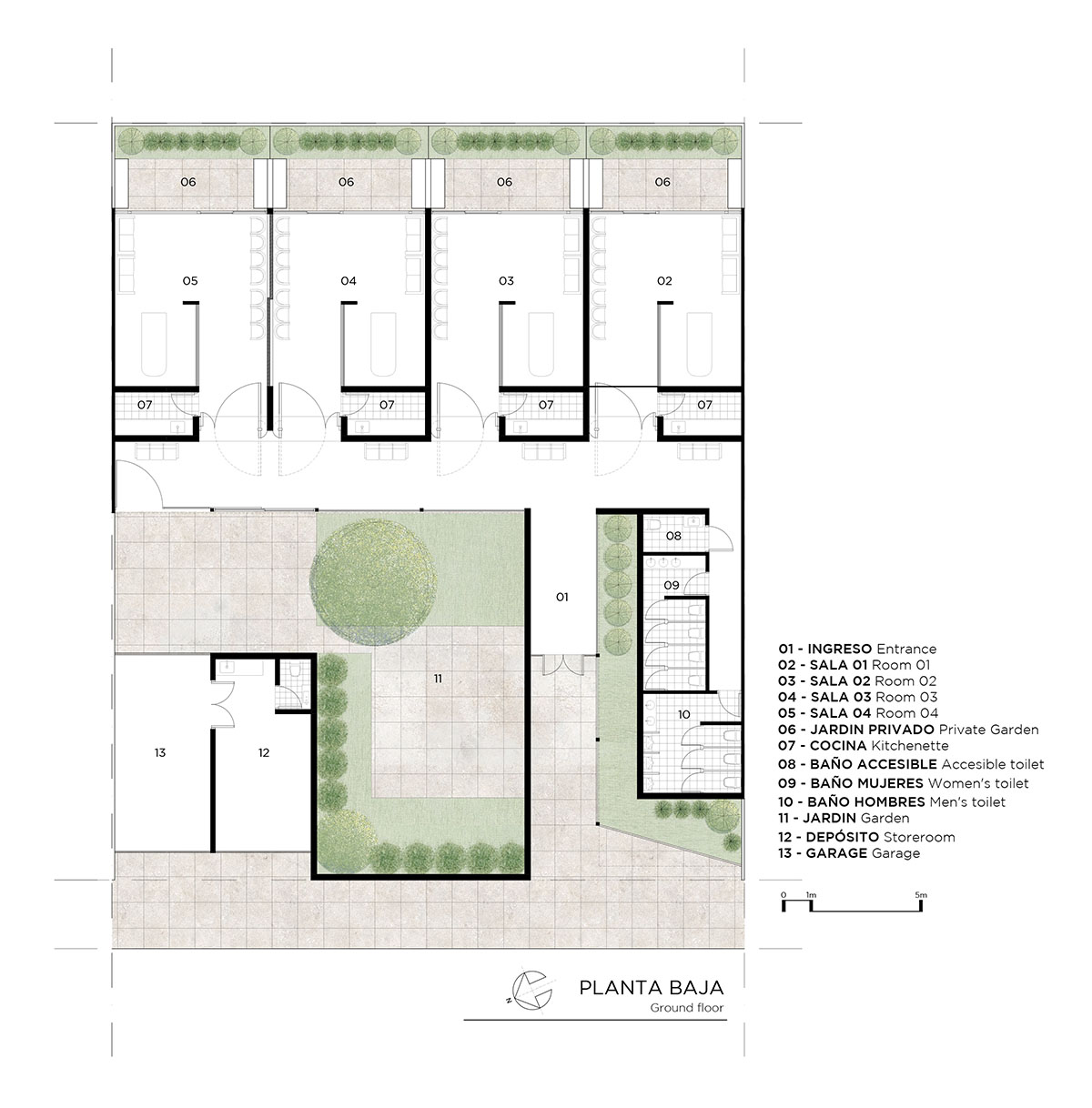
Floor plan
Project facts
Project name: Grassi VM Wake Rooms
Architects: Donnelly+Estévez Arquitectos
Location: Rio Cuarto, Cordoba, Argentina
Size: 390m2
Completion year: 2019
All images © Gonzalo Viramonte
All drawings © Donnelly+Estévez Arquitectos
