Submitted by
Smith Architects Built Learning Centre For Children With Circular-Shaped Green Roof In New Zealand
teaser1-1--2--3--4--5--6--7--8--9--10--11--12--13--14--15--16--17--18--19--20--21--22--23--24--25--26--27--28--29--30--31--32--33-.jpg Architecture News - Jul 14, 2022 - 11:22 3773 views
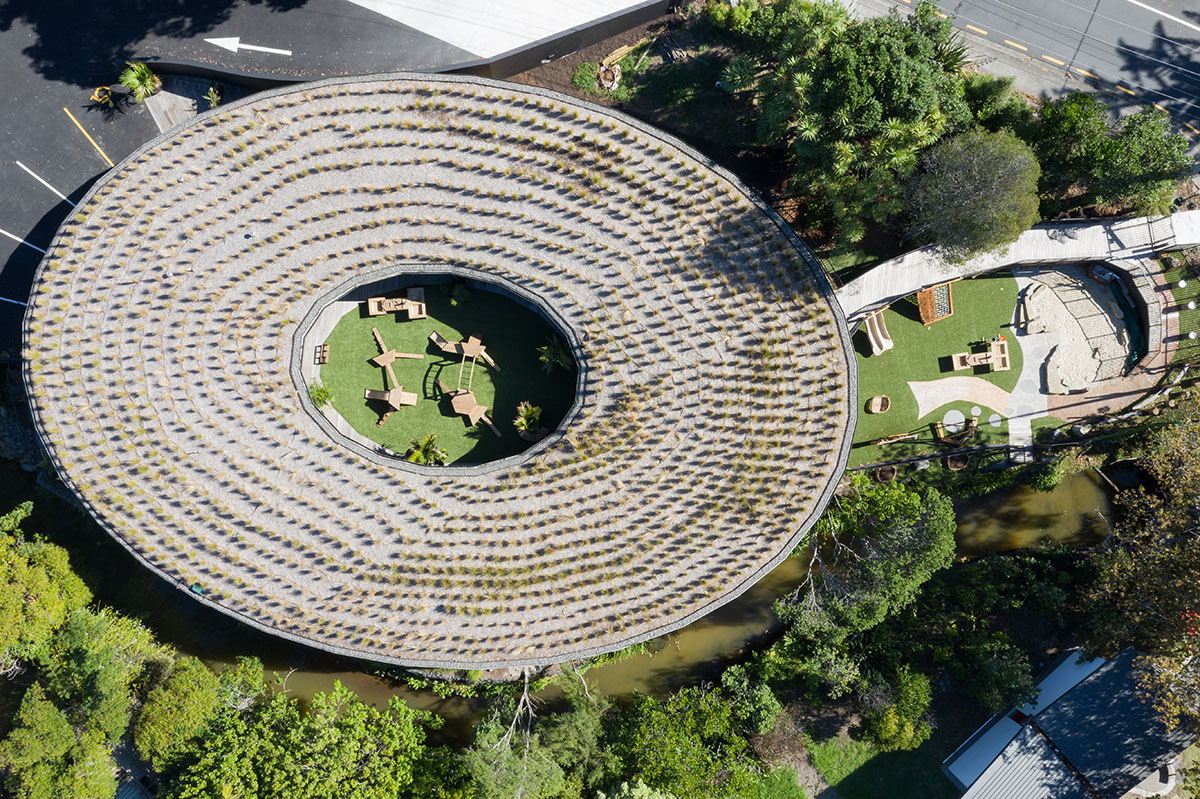
New Zealander architecture firm Smith Architects has built an early learning centre with circular-shaped green roof in the heart of Mairangi Bay in Auckland, New Zealand.
Named Kakapo Creek Children’s Garden, the 729-square-metre building accommodates up to 100 children in the heart of Mairangi Bay to supper their future education.
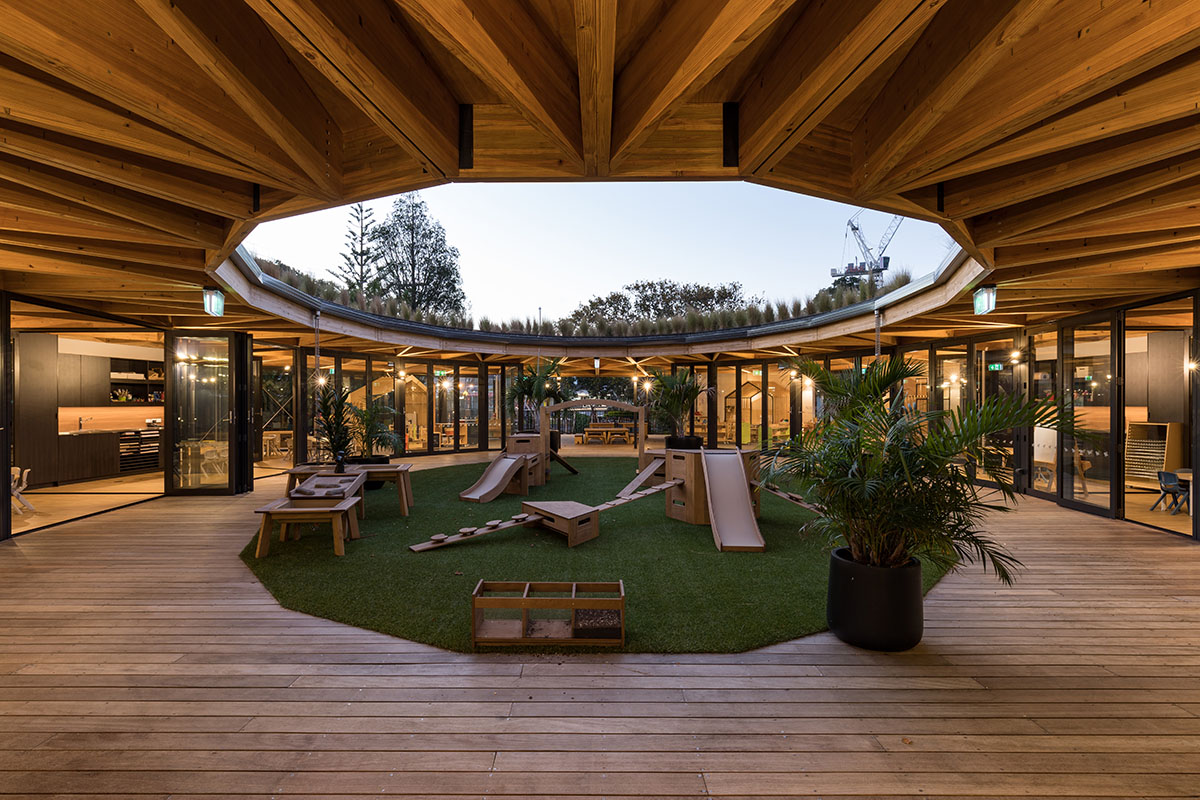
The circular-shaped centre is distinguished with its simple layout offering a meeting space in the centre, connecting inside and outside.
According to the studio, the design takes inspiration from the idea of Nga Hau E Wha, which means the four winds, being symbolic as a meeting place for people from all backgrounds.
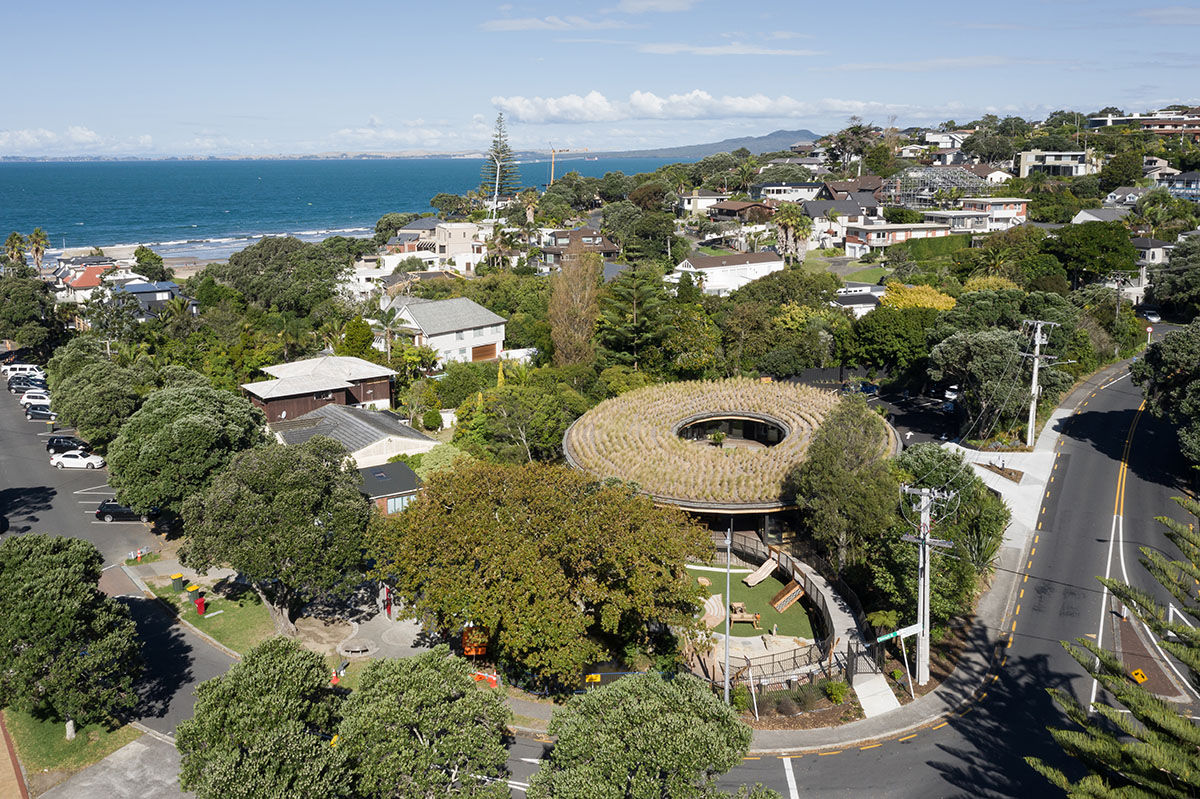
Smith Architects gives the building a simple and elegant form, converting it into a circular shape to create a central meeting space.
The building consists of four main classrooms and art rooms, offices and a planning room for staff - which are all arranged around the central courtyard - as well as a playground and car park outside.
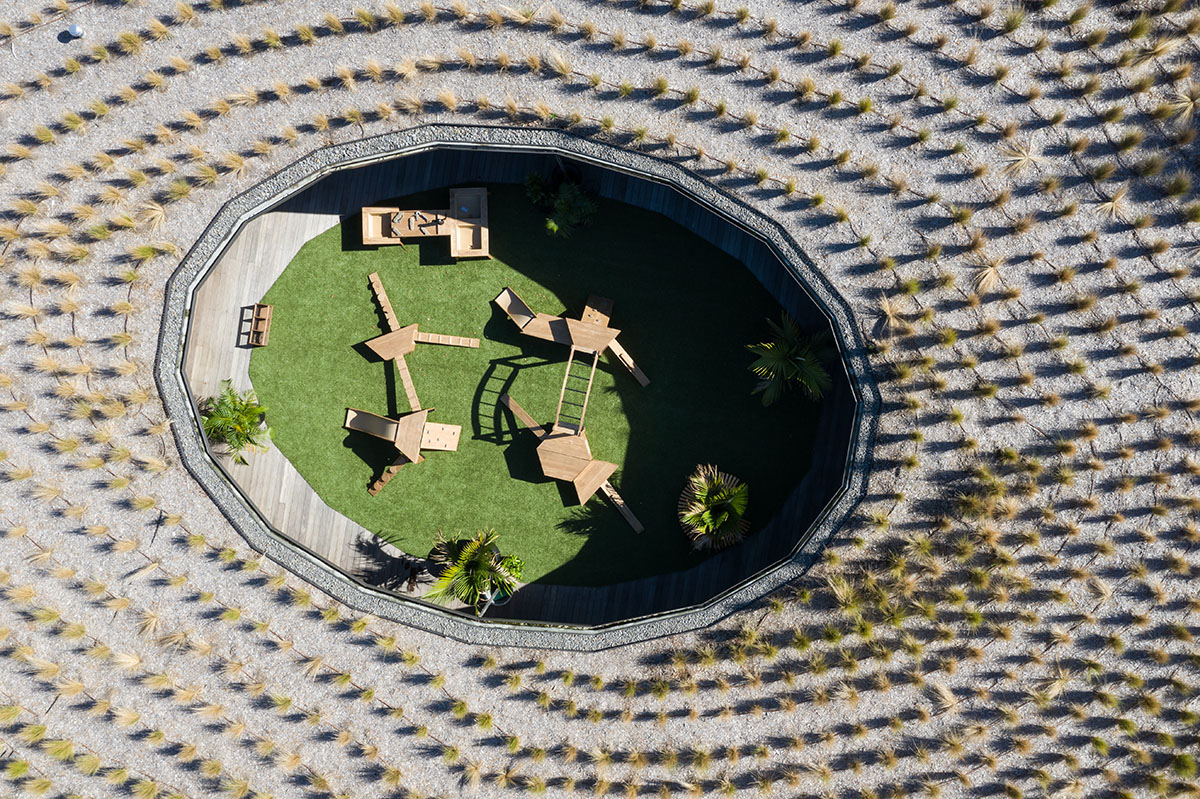
"The shape of the curve was derived from the shape of the stream which forms the site boundary on the northern side of the building and helps root the building in its place," said Smith Architects.
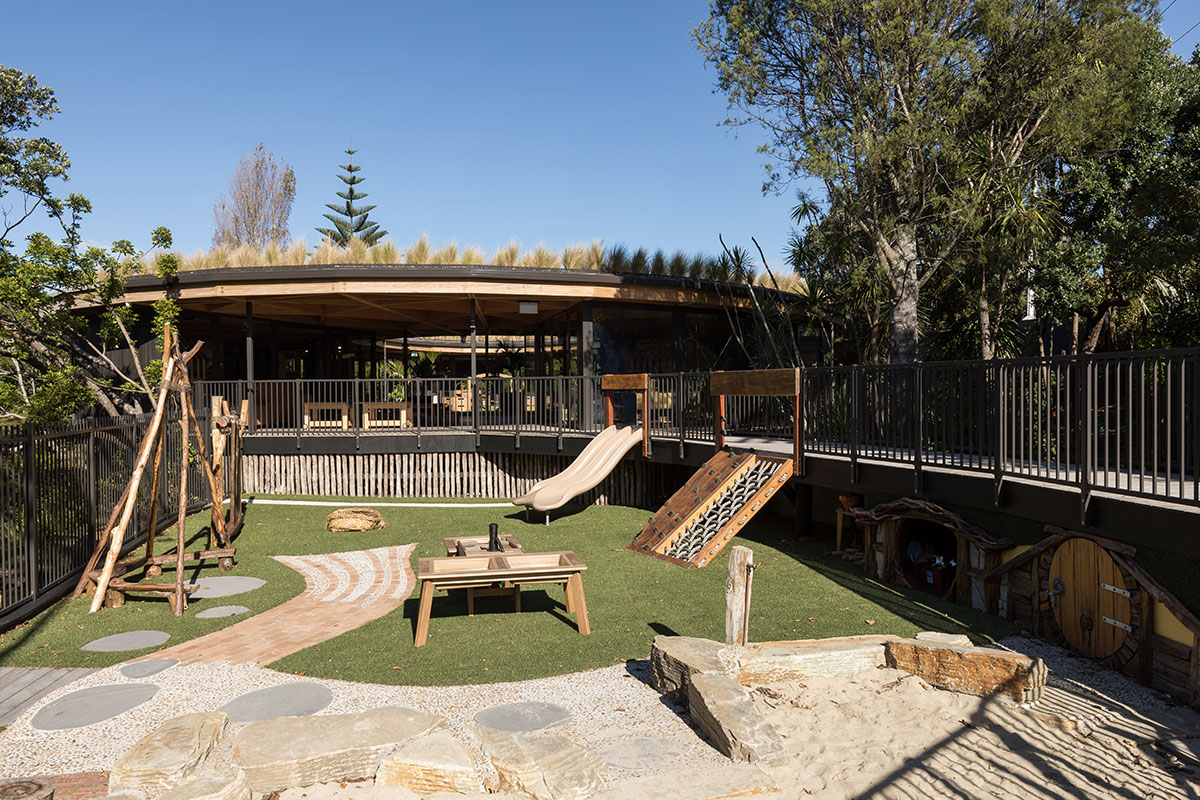
The studio aimed to connect children and provide larger meeting space and easy circulation throughout the building, for this reason, the four classrooms are fully glazed onto the courtyard which then allows connection between inside and out, and between the rooms themselves.
The elegant form of building is topped off by a glued laminated timber (also known glulam) - a ply roof canopy and green roof, further unifying the spaces beneath, and blending the building into its natural environment.
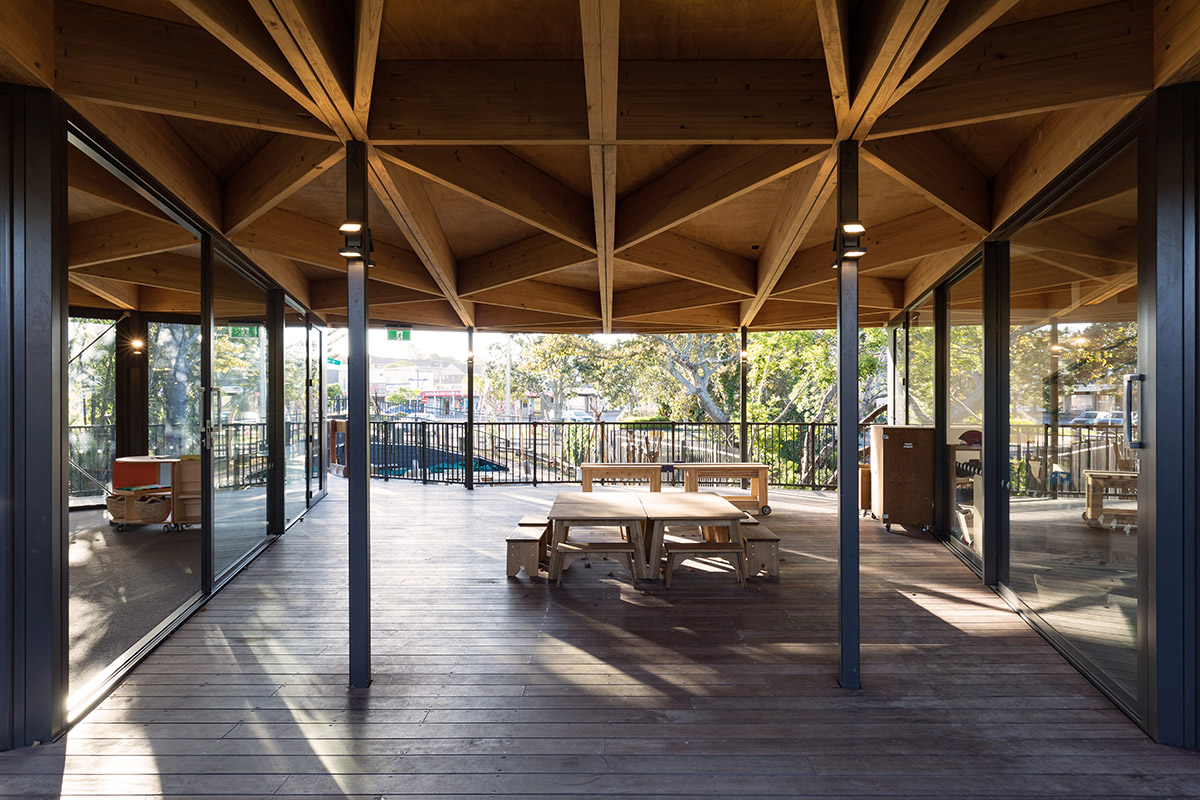
While providing its natural aesthetic through form and simple material choice, the studio adds other sustainable and well being features to the projects.
For instance, natural ventilation is provided through the glazed doors and windows - carbon zero. Heating and cooling is provided by electrical heat pump units hidden above the ceiling in bathrooms – cost effective to run and low carbon.
The project incorporates extensive landscaping around the building and on roof with native plants to enhance biodiversity.
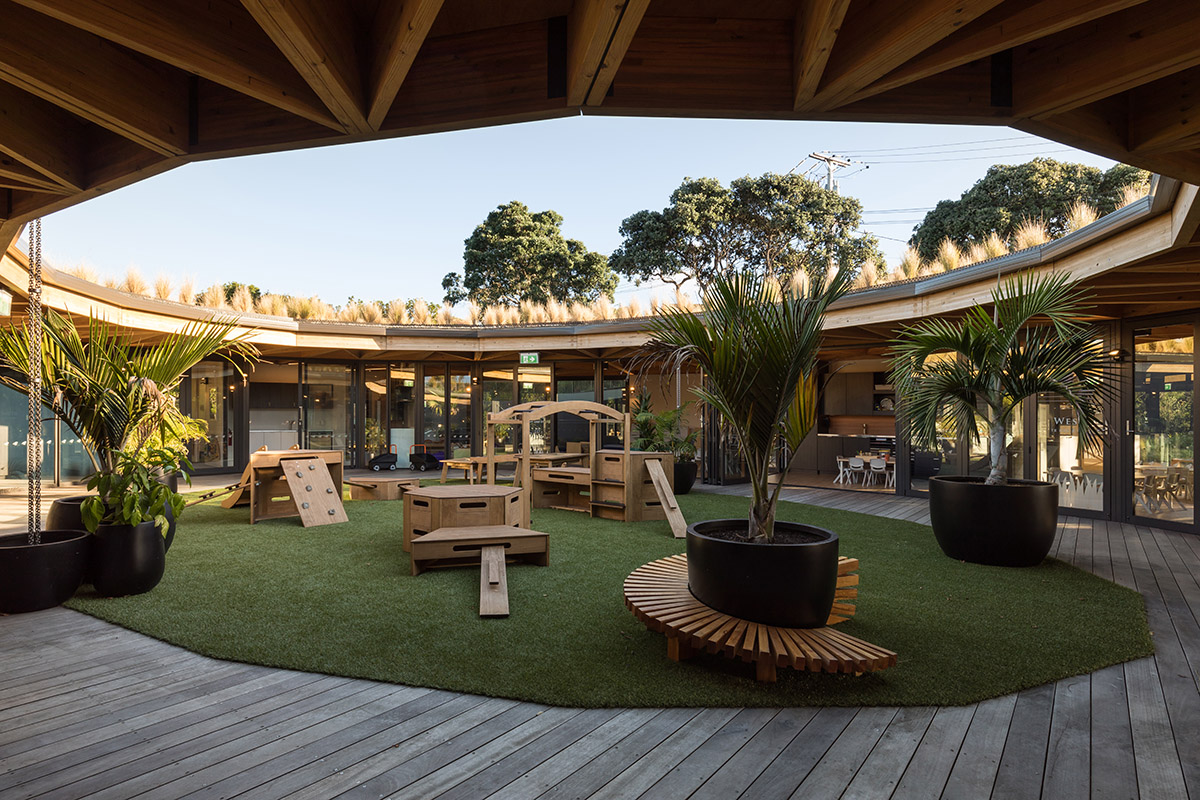
By integrating a green roof to the building, it helps to reduce rainwater roof off by over 50 per cent from roof, as the studio explained.
All rainwater from roof is discharged to the ground below the building, where it is cleaned by bacteria in the soil and gravel filters and eventually filtered back to the stream.
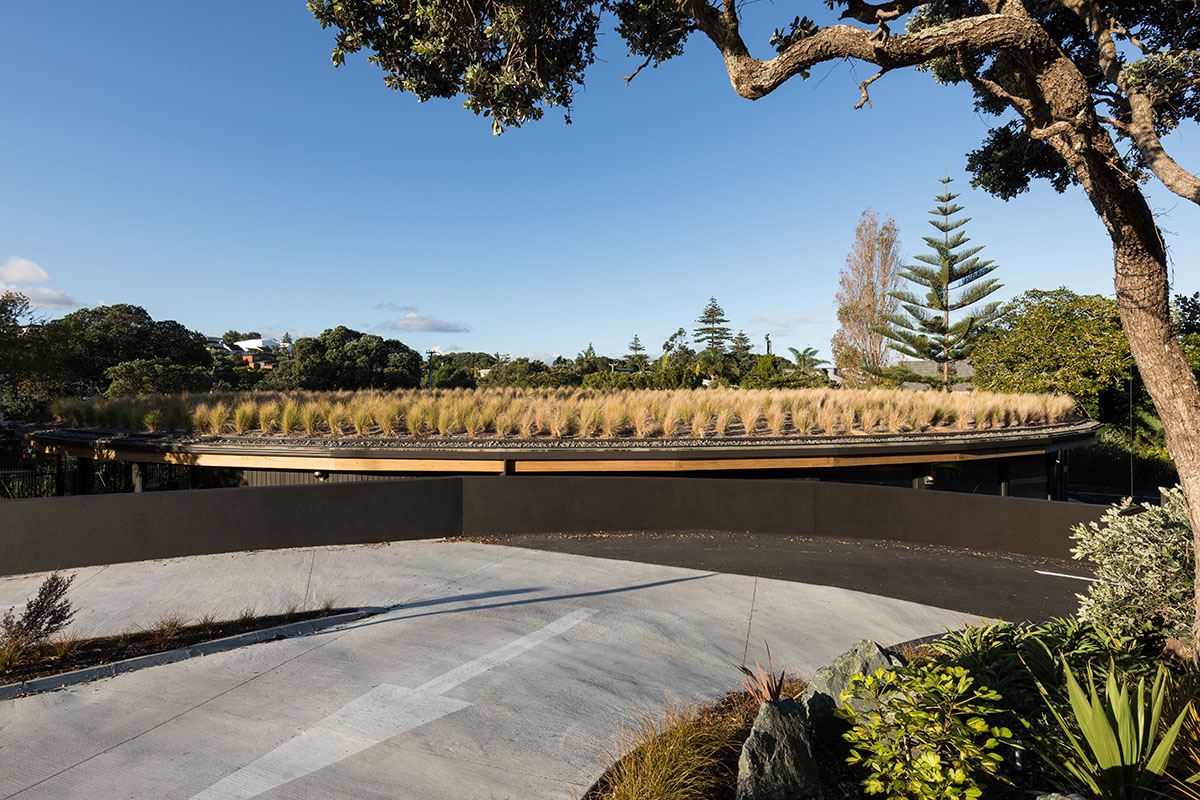
The studio maximizes daylight by using extensive glazing so that artificial lighting is not required in daytime. The architects used low-e glazing to reduce heat loss and roof and wall insulation well over building code minimum. All lighting LED low wattage, so low carbon.
The team placed all services under the raised floor of building for easy access for maintenance or alteration and refurbishment. The studio recycled materials from existing house to complete playground finishes.
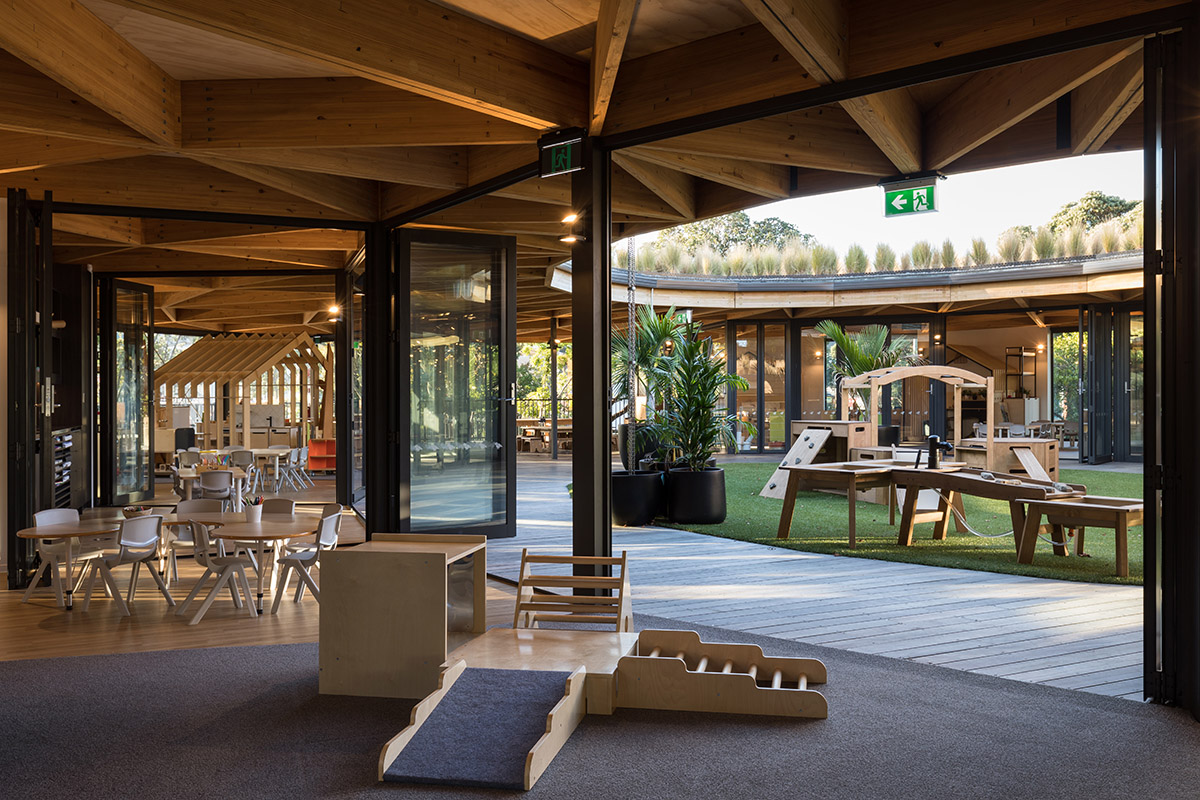
"Careful placement of building meant only 3 small trees needed to be removed – new landscaping has provided far more," said the studio.
"Building design unique but adaptable – local residents thought it was a restaurant or bar not childcare, so building could easily be adapted in future if childcare not viable," the office added.
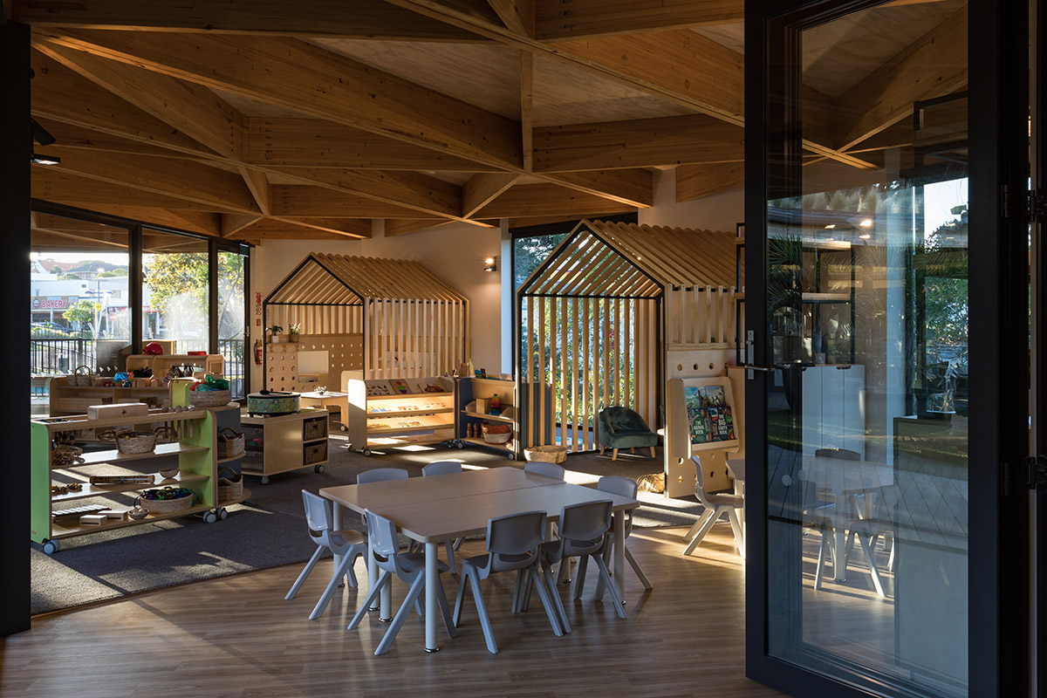
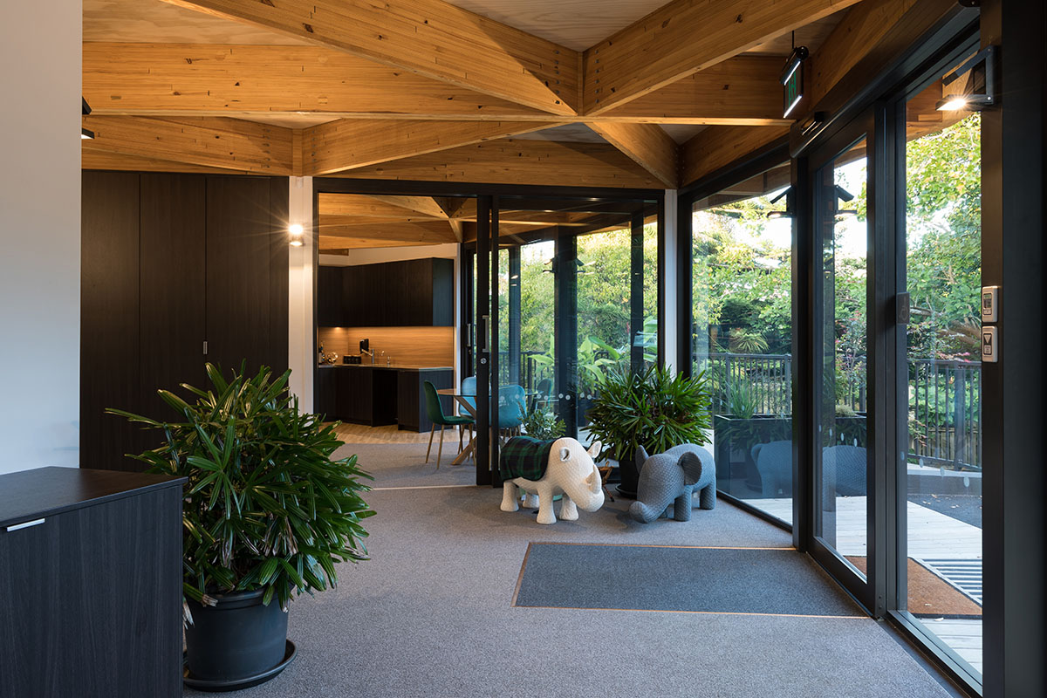
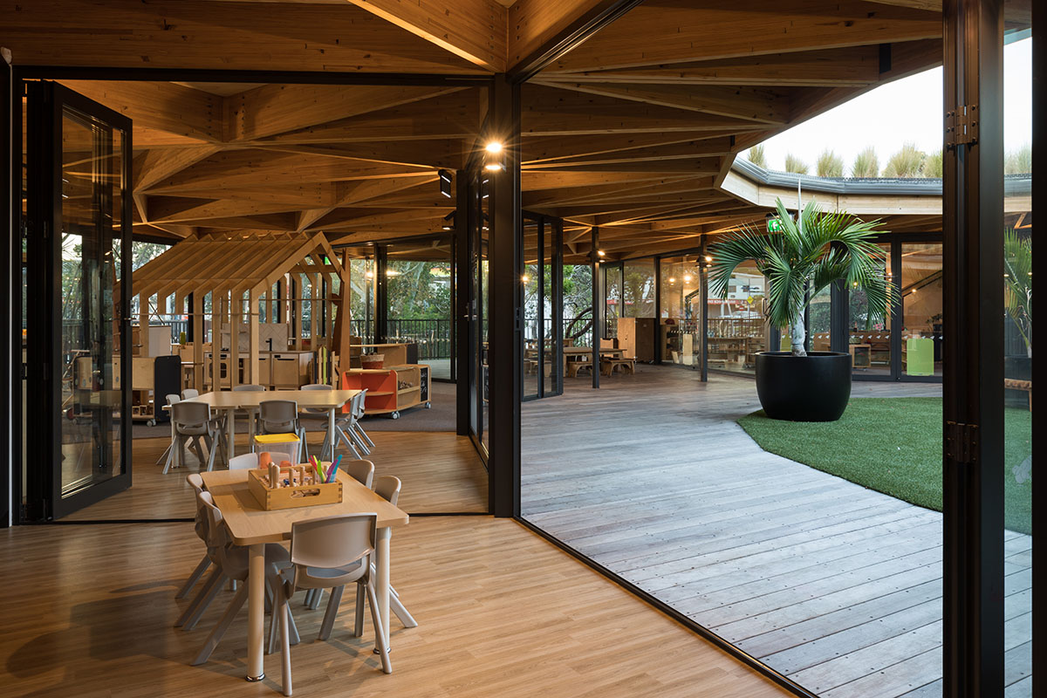
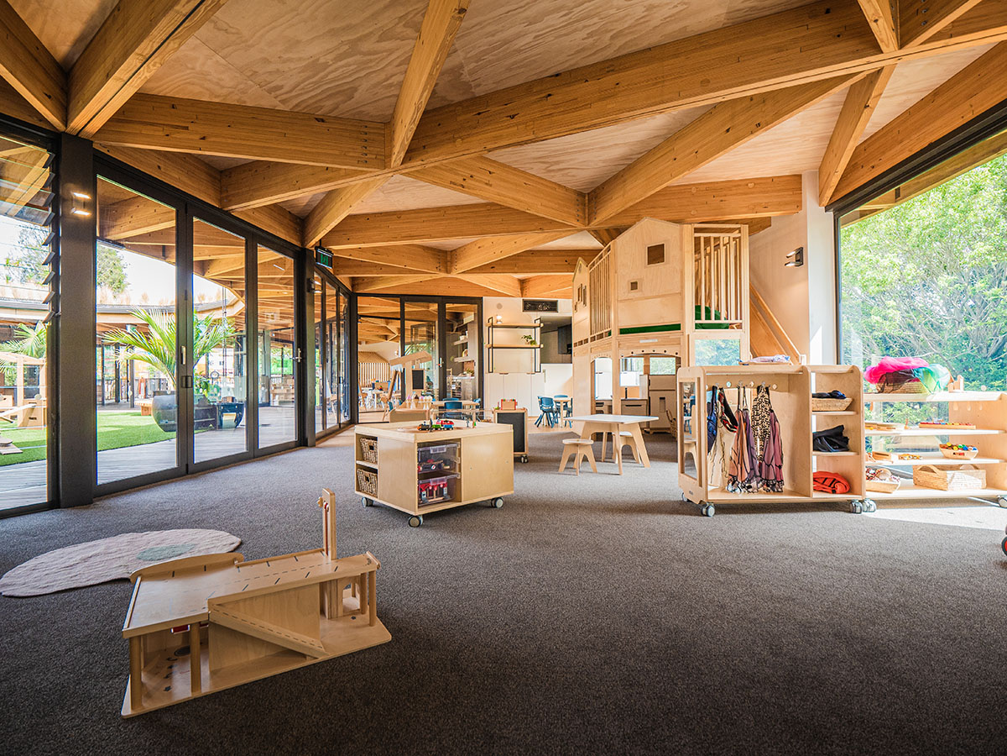
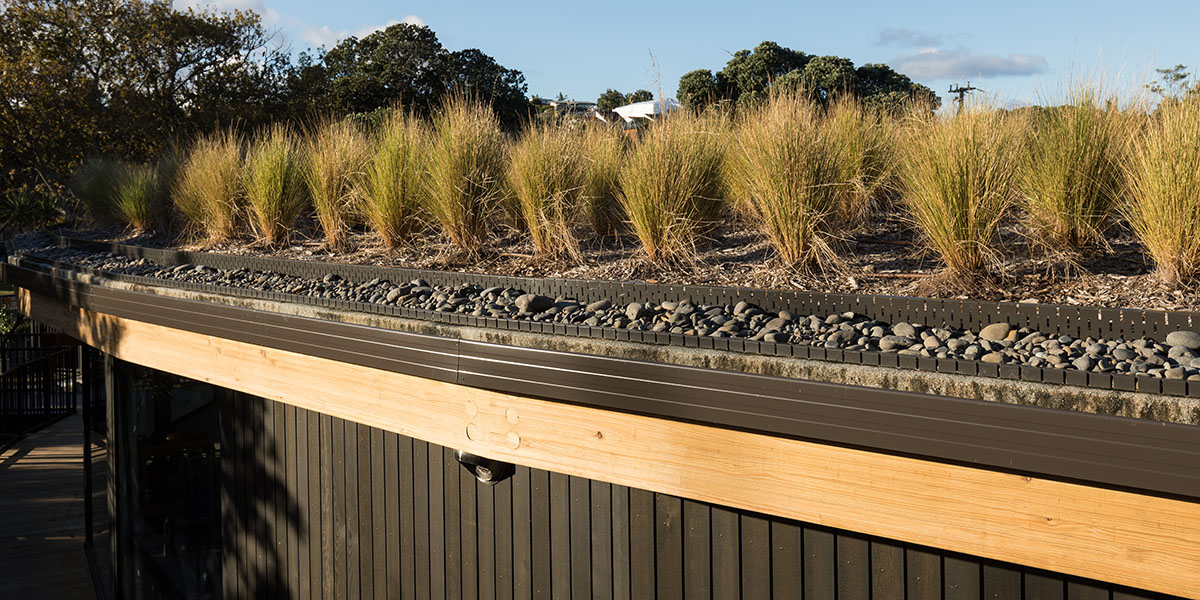
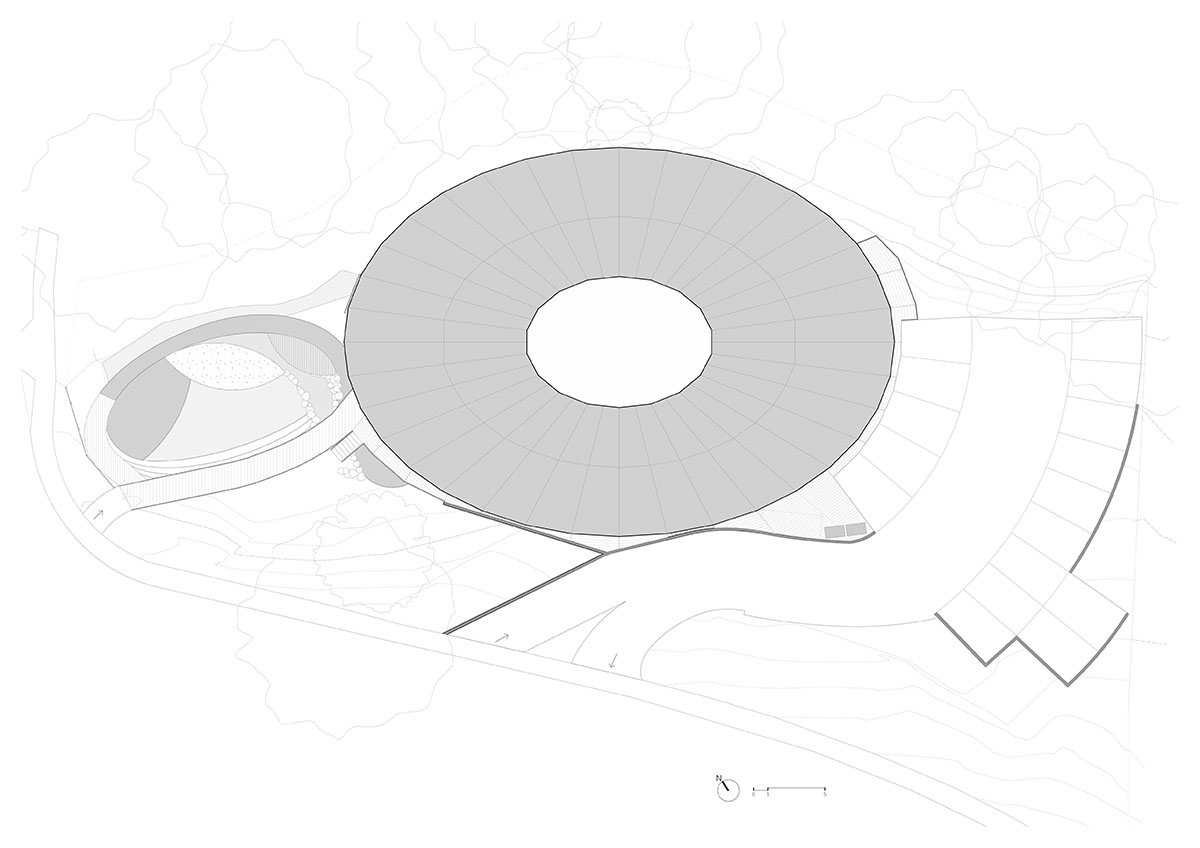
Roof plan
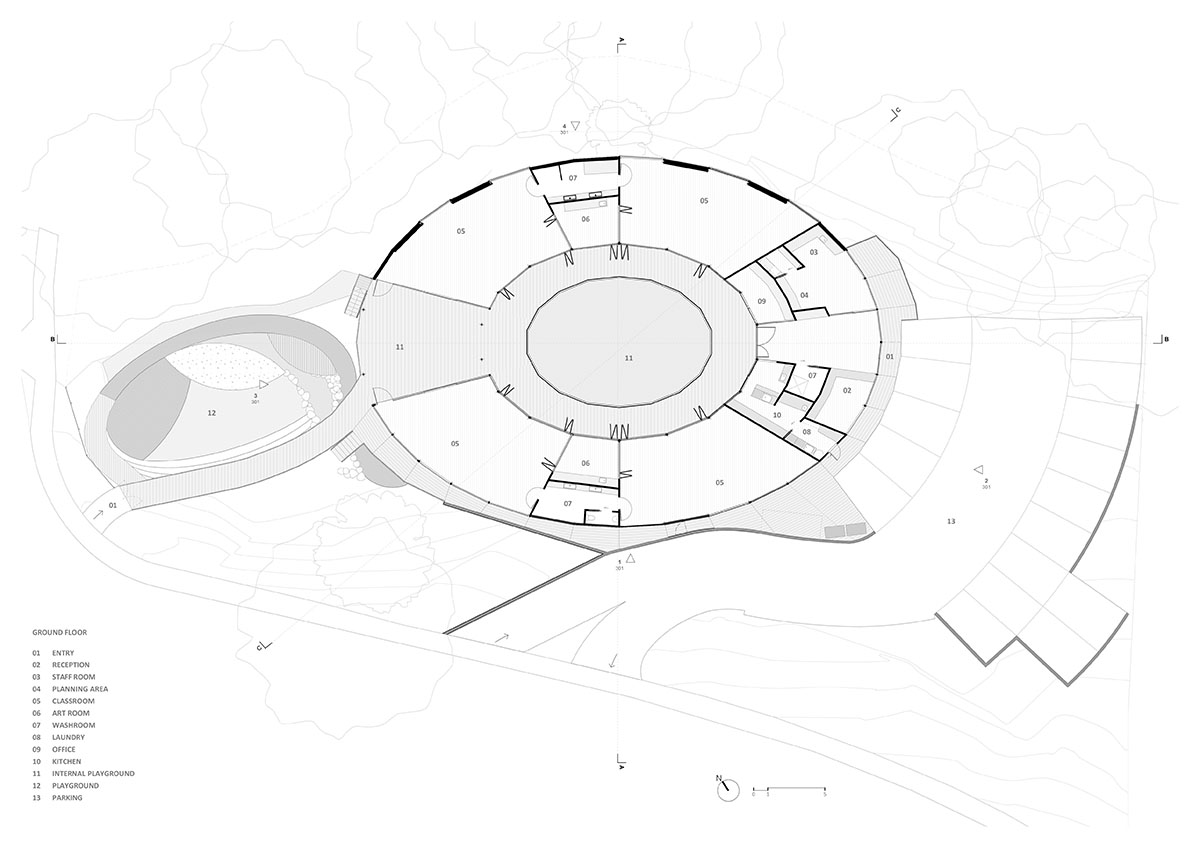
Ground floor plan
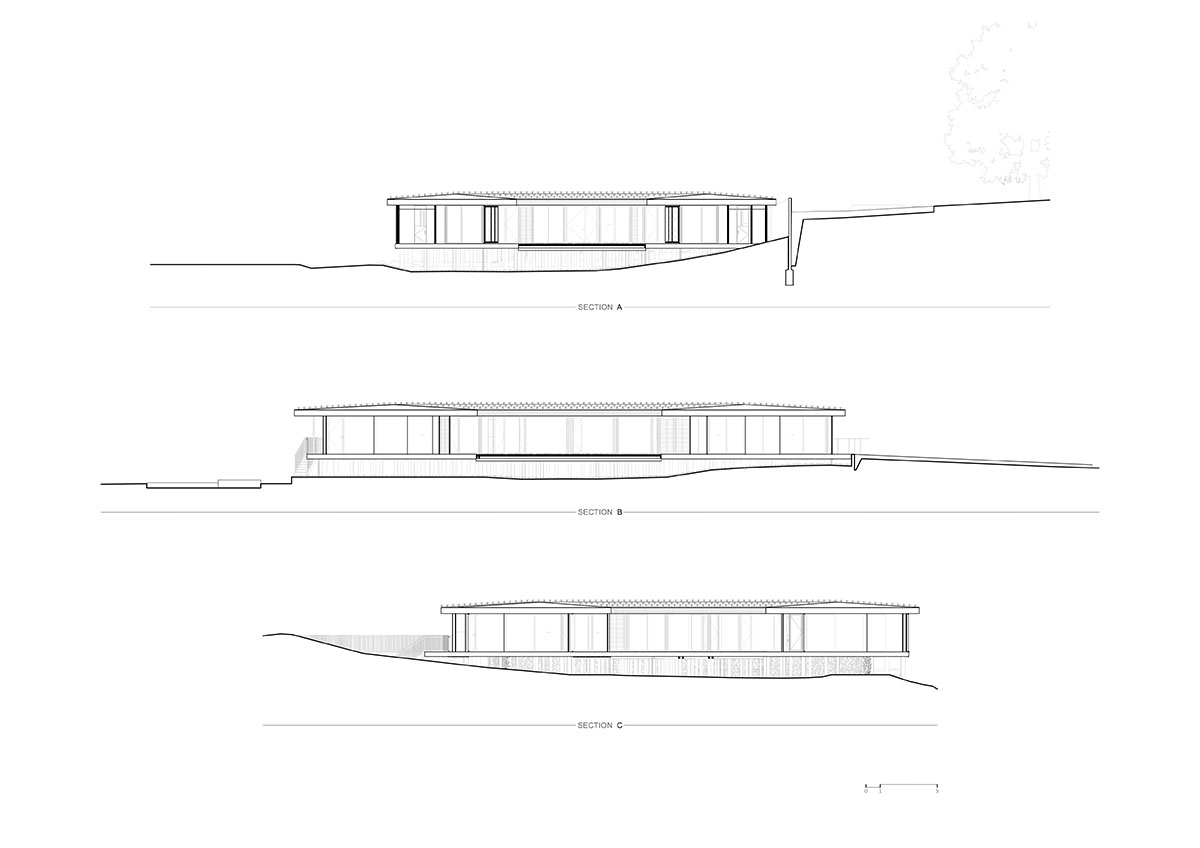
Sections
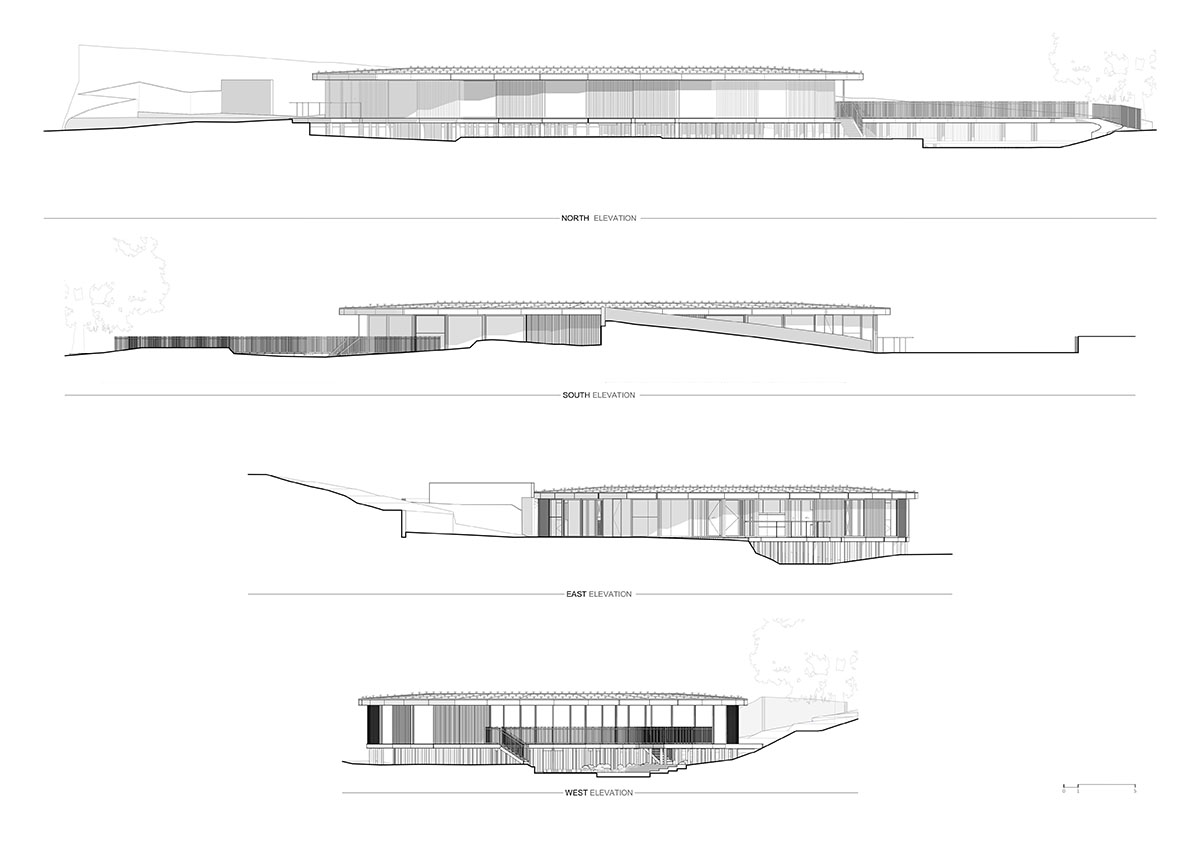
Elevations
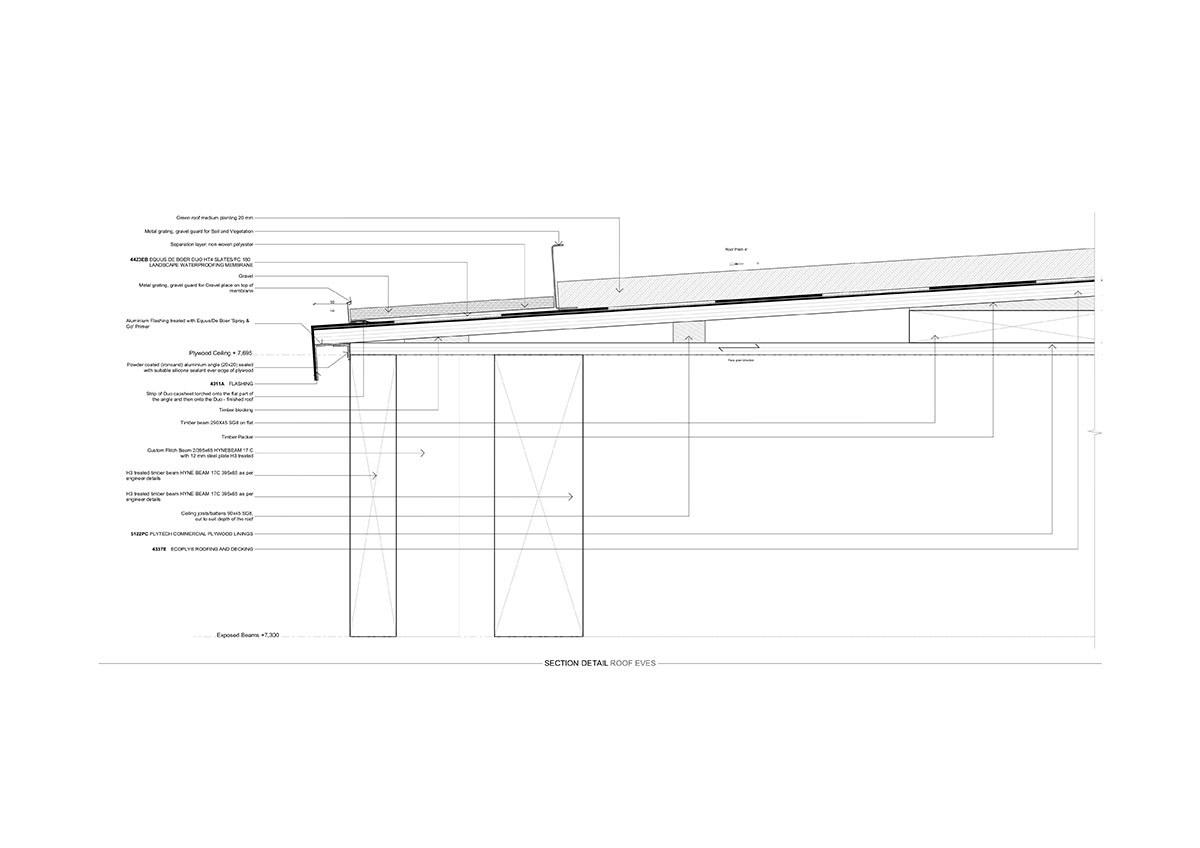
Section-detail
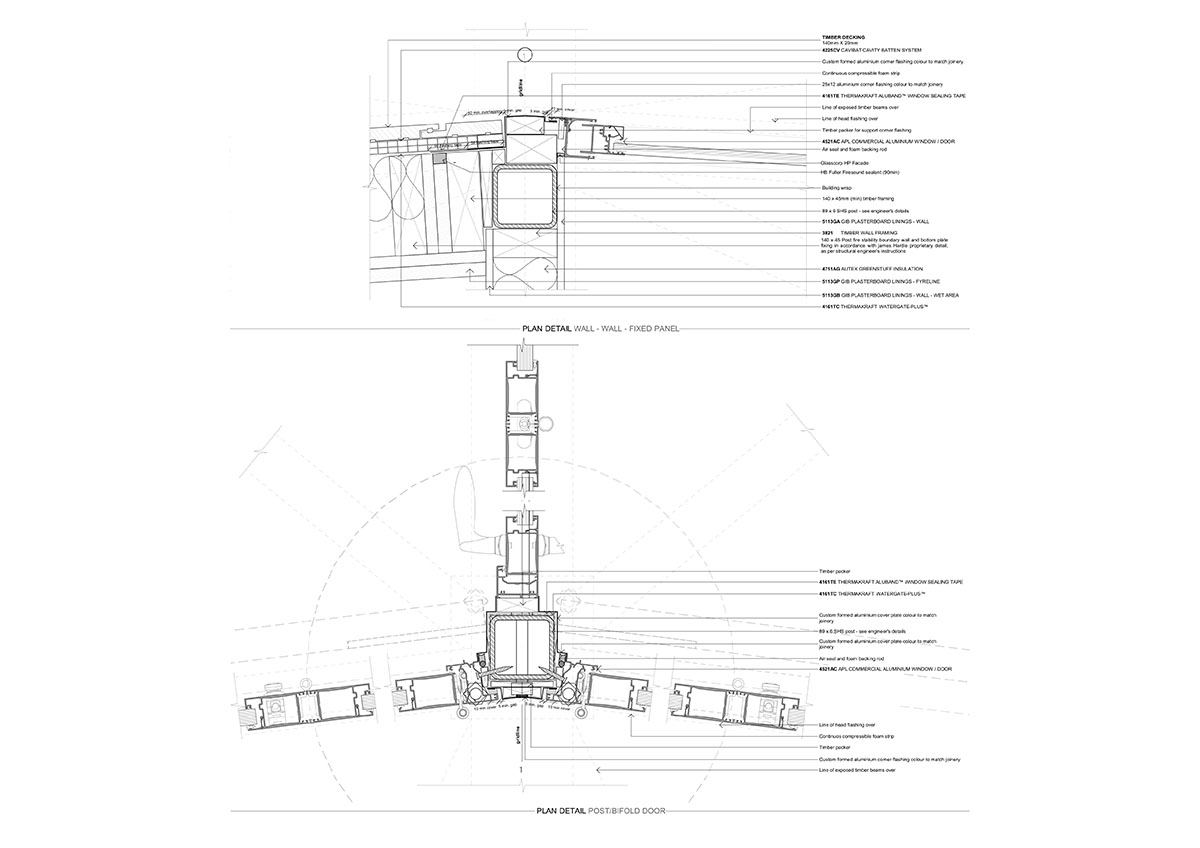
Detail drawing
Based in Auckland, Smith Architects, founded by Phil and Tiffany Smith in 2007, is an award-winning international architectural practice focusing on "creating beautiful human spaces that are unique, innovative and sustainable through creativity, refinement, and care."
The office portfolio spans projects in various size and typologies, including educational, residential, interiors, landscape, urban design and commercial.
Project facts
Project name: Kakapo Creek Children’s Garden
Architects: Smith Architects
Completion Year: 2022
Gross Built Area (m2/ ft2): 729m2
Project Location: Mairangi Bay, Auckland, New Zealand
Program / Use / Building Function: Early Learning Centre
Lead Architects: Phil Smith
Engineer Team: Markplan consulting Ltd
Builder: Auckland Supercity Builders
Furniture: Learning Spaces Global
Resources: Every Educaid
Constructions: Meridian Construction
Playground Design: Tessa Rose Playspace and Landscape Design
All images © Mark Scowen
All drawings © Smith Architects.
> via Smith Architects
glued laminated timber green roof learning centre Smith Architects
