Submitted by WA Contents
Pargade Architectes + Patriache + Haïku wins competition to design the New Reims Hospital in France
France Architecture News - Jan 31, 2023 - 17:59 2994 views

Paris-based architecture studio Pargade Architectes, French agency Patriache and Haïku consortium has won the competition for the design of the New Reims Hospital in France.
The 52,000-square-metre complex will be mainly dedicated to medical activities, with 498 beds and places, a research centre and operating rooms.
Set to be built in two phases, the new hospital is expected to be completed in 2028.
The master plan of the New Hospital of the CHU de Reims is derived from a continuous internal linear link, which will be a real backbone crossing the difference in level of the land between North and South.
This internal link will connect all the site's centres, which are currently dispersed in different buildings. Phase 2 therefore represents the missing piece of the puzzle, the reconstruction of which will ensure the unity of the hospital centre.
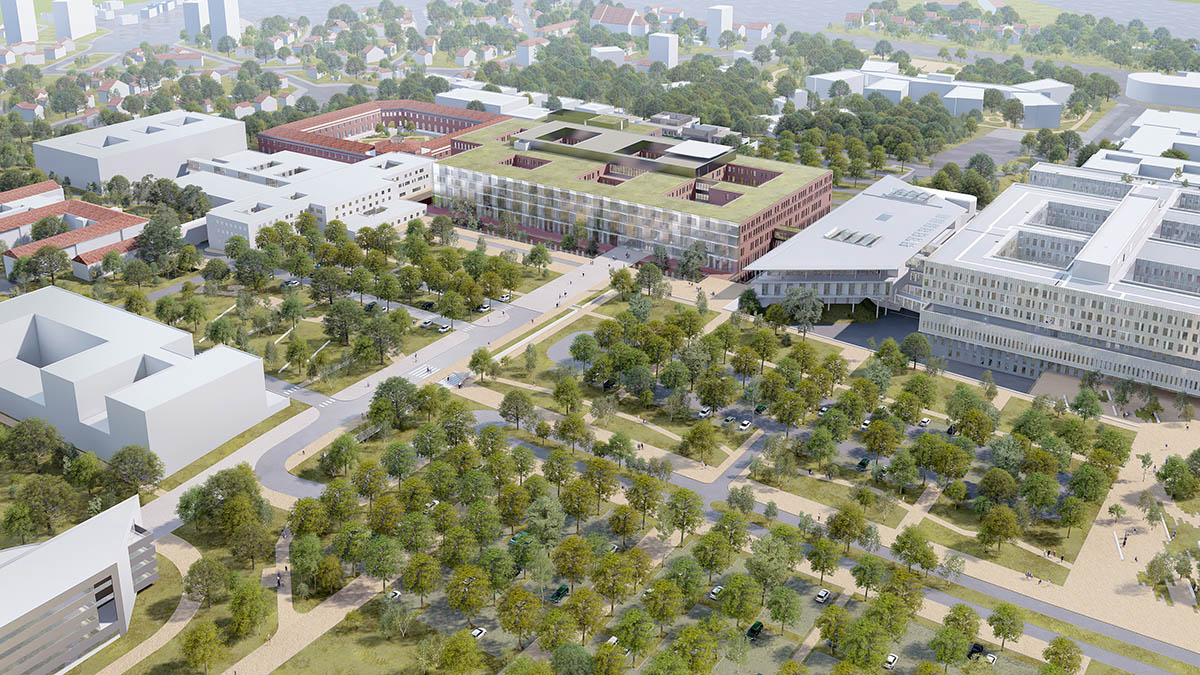
Aerial perspective. Image © Pargade Architectes
To the north, it provides a junction through a continuity of the main circulations with the old buildings preserved through the Rotunda and to the south, in the same way, with the Emergency building and the newly built Phase 1.
The project thus recreates a perfect continuity of the functioning of the services and makes it possible to integrate by a tree structure the other peripheral satellites such as Pole Mother Child, Odontology, Territorial Biology Pole, etc.
This internal axis creates a clear separation of the east and west facades of the hospital: while the east side corresponds to the interior of the site, this place is also used for the main vehicle flows - such as ambulances and logistics.
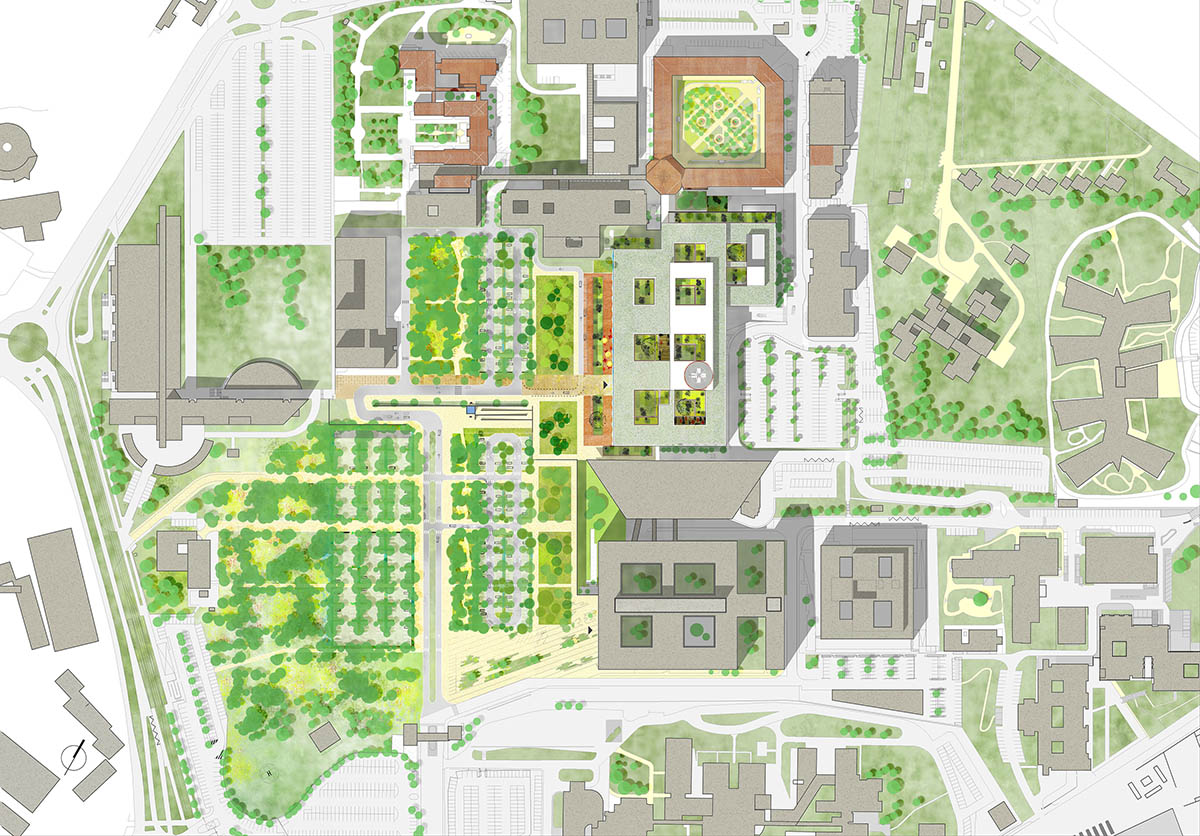
Ground plan
The new entrance is provided from the west side. It is located on the main façade, which is open to the city and the wider landscape.
It corresponds, from the new southern entrance, to the arrival of patients and visitors, through a large planted esplanade oriented towards the University and the tramway station, which will open up during the third phase of the site reconfiguration.
In total, the master plan leads to a complete reversal of the hospital's orientation from north to south.
The architecture of the complex is conceived both modern and historical. The façades are made of red brick reused from demolished buildings.
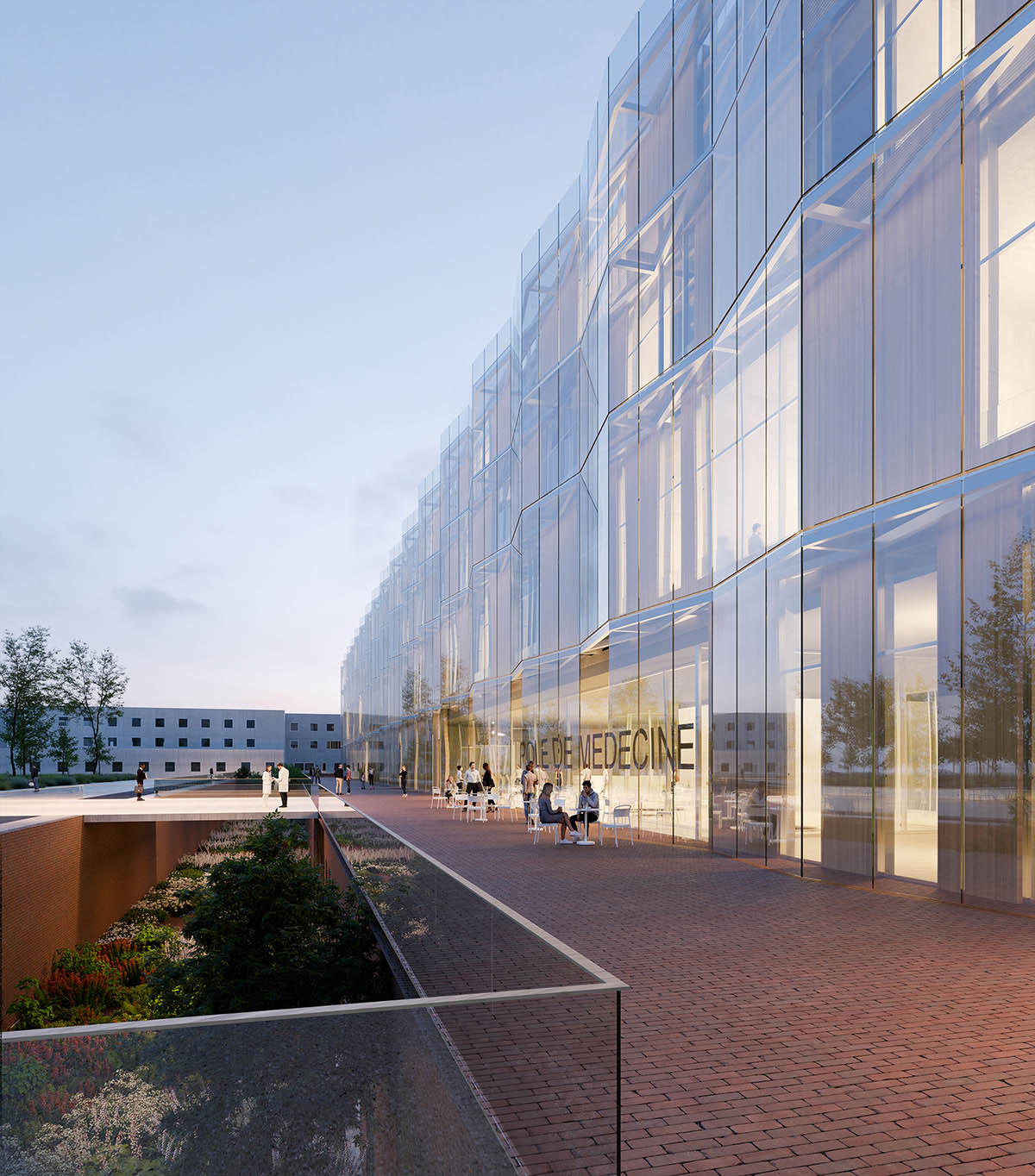
They extend the historical axis lined with old buildings from the Maison Blanche entrance while, dominating the site, the new hospital entrance asserts its identity through a striking architectural event in contrast with the rest of the site: a glass screen pleated, protective, which reflects the garden.
Formed by large continuous platforms and pierced by large patios, the project is characterised by its scalability, which is necessary to bring together various hospital functions with multiple connections in the same building. A structured architecture between serving spaces and dependent spaces that allows the position of services to be varied and new needs to be met.
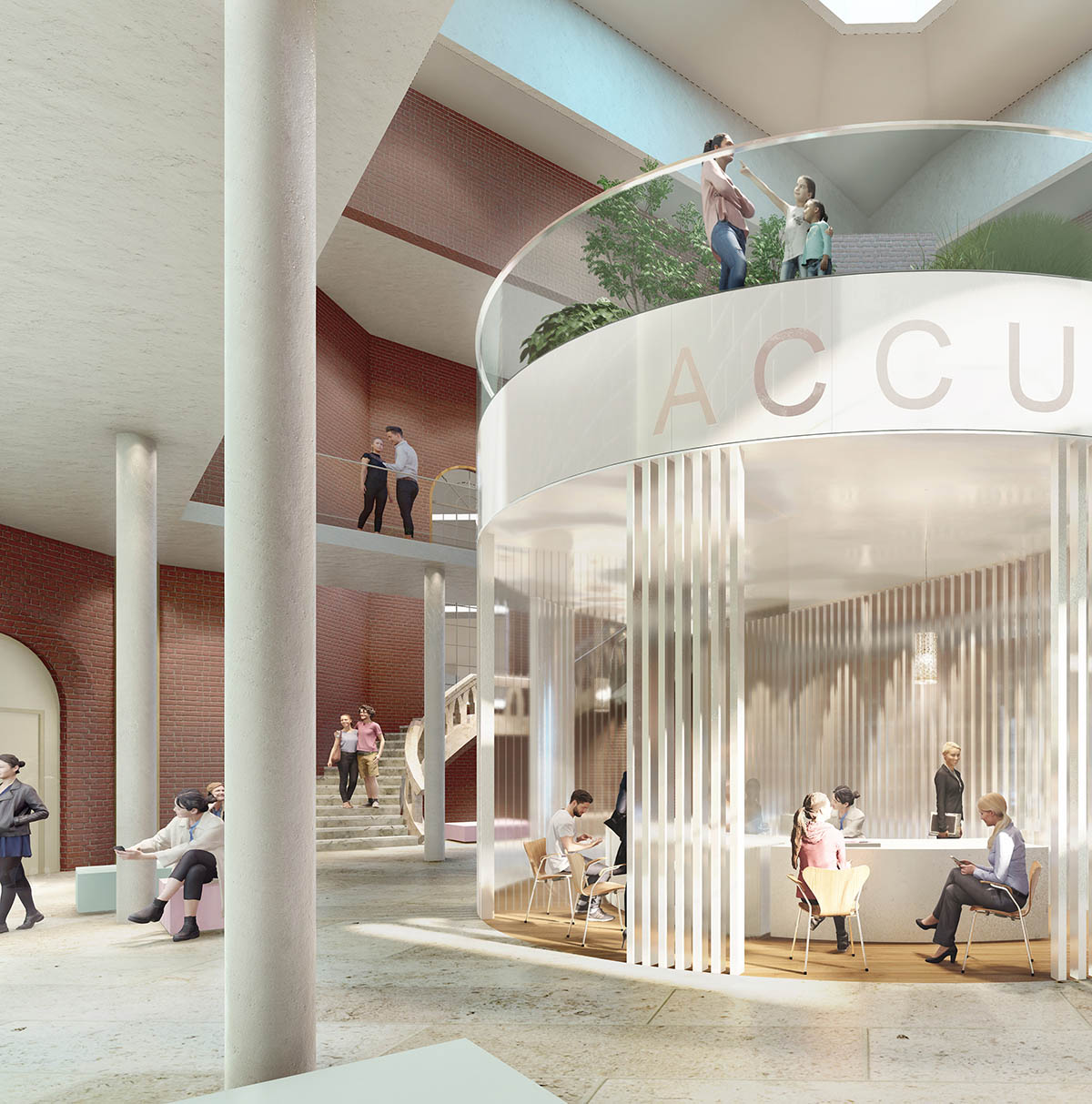
Image © Pargade Architectes
Finally, the architects' approach is part of sustainability by ensuring the durability of the works: consideration of the environment, decarbonization, reversibility, choice of ambitious construction systems with sustainable materials such as bioclimatic double facade in wood structure, reuse of brick present on the site, etc.
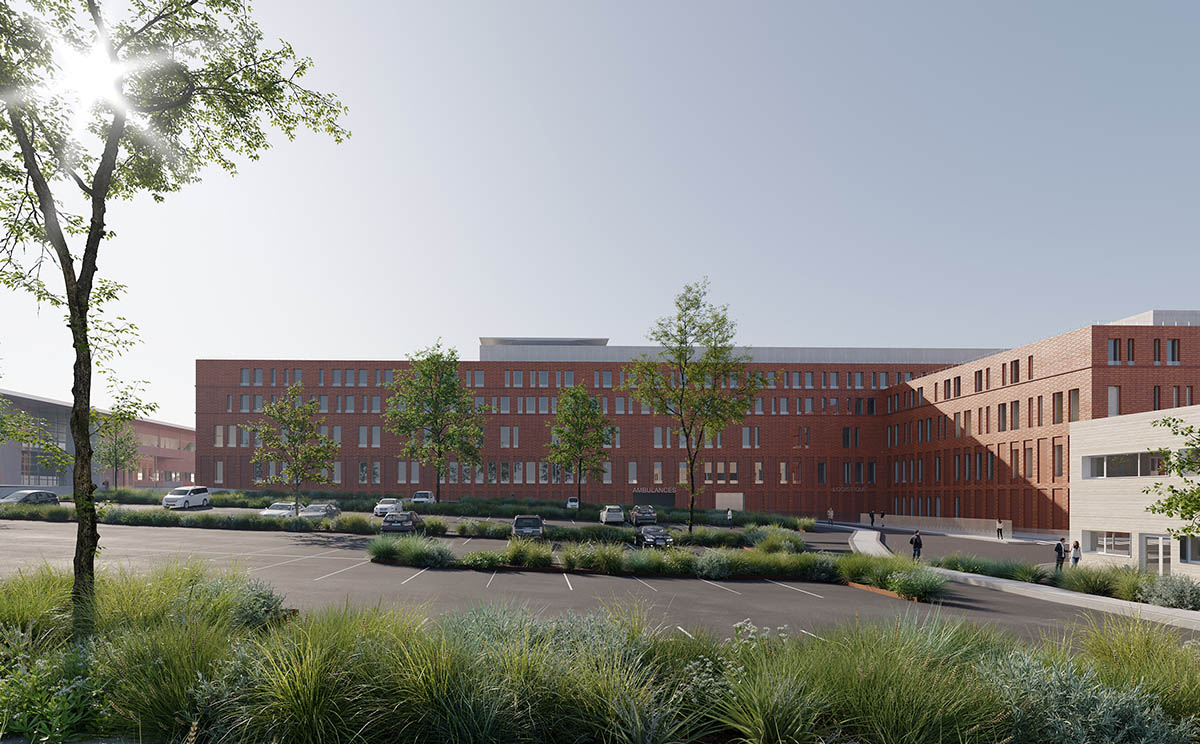
Project facts
Project owner: Centre Hospitalier Universitaire de Reims
Program: Construction of phase 2 of the New Reims Hospital, mainly dedicated to medical activities, with 498 beds and places, a research centre and operating theatres.
Project manager: Pargade Architectes (representative) Patriarche (realisation) Haiku (signage design) Edeis (engineering) DAL (construction economics) Etamine (environment engineering) Mutabilis (landscaper)
Surface: 56,000 m2
Delivery: 2028
Images © RSI Studio / Pargade Architectes unless otherwise stated.
Drawings and plans © Pargade Architectes.
> via Pargade Architectes
