Submitted by WA Contents
Piuarch built production building for Fendi with "a raised garden" on the roof in Florence
Italy Architecture News - Feb 16, 2023 - 13:16 2074 views
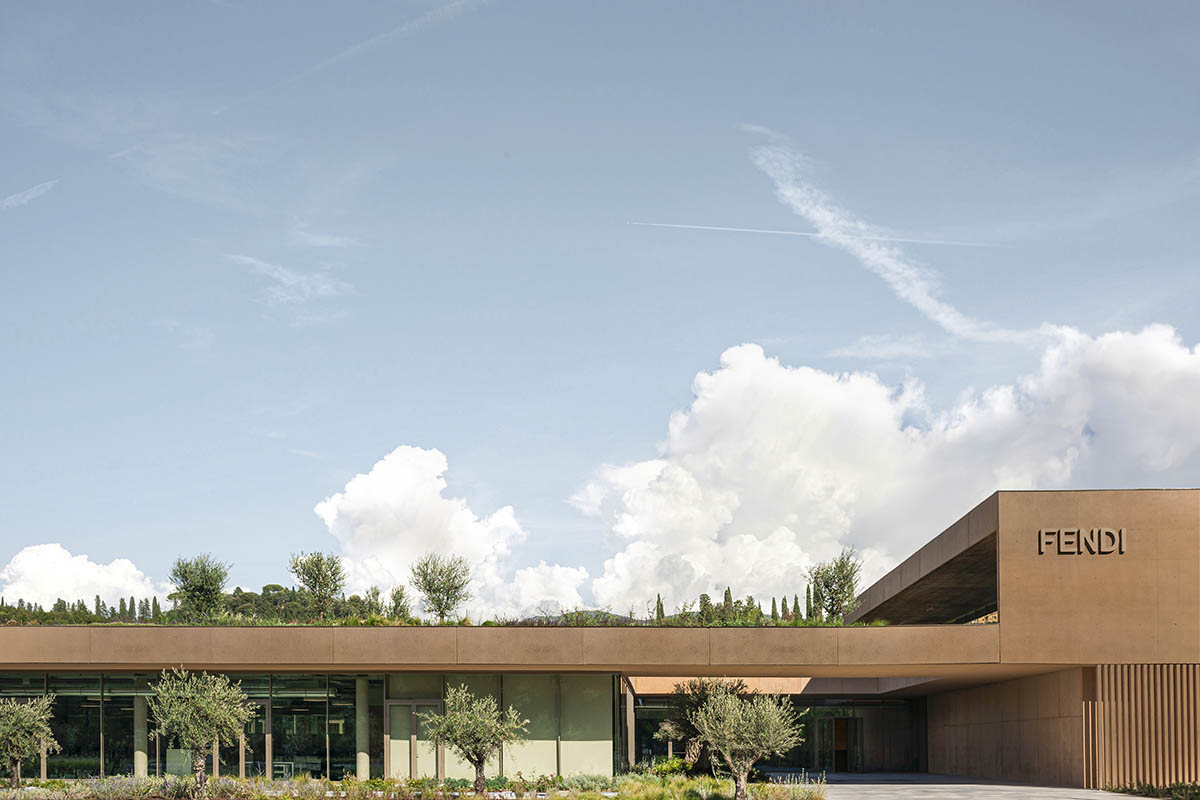
Milan-based architecture studio Piuarch has built a factory building for Italian luxury fashion house Fendi with an alongated volume that features a raised garden on the roof.
The project is located in Bagno a Ripoli, Florence, Italy. In the design process, Piuarch aimed to achieve to design an architecture that disappears into the landscape, placing itself in open dialogue with the surrounding nature.
A raised garden is created to mend a long-standing rift in the terrain and recreate the hillside of the site in which it is located, according to the studio.
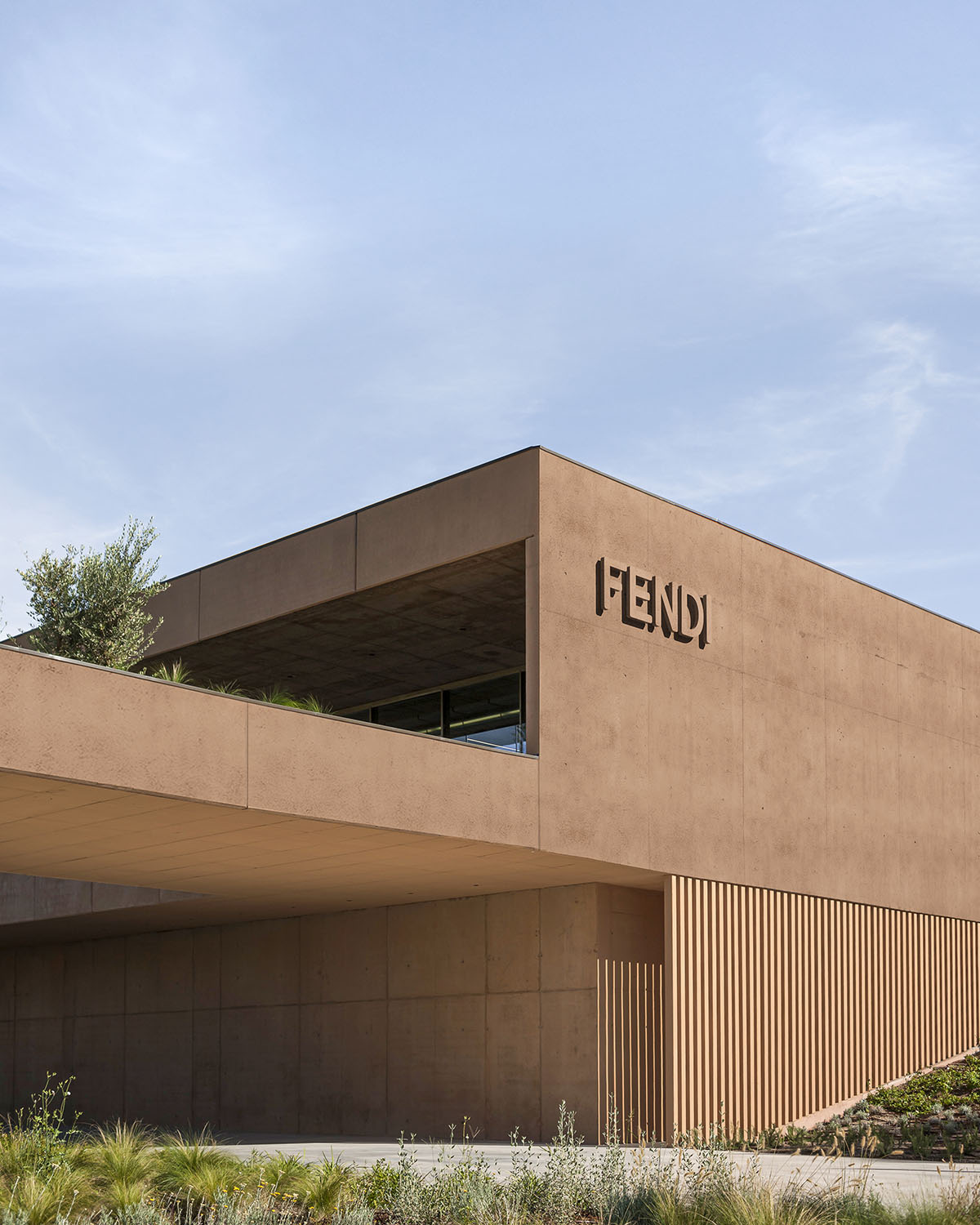
Piuarch studio subsequently worked with Fendi's Architecture Department on the concept and development of the project.
Encompassing a total of 14,000-square-metre area in the Tuscan countryside, the complex consists of management and administrative offices, a restaurant, a production warehouse, workshops and a school for haute leather goods, with the intent of fully expressing the exceptional quality and high standards of the luxury brand.
The project is conceived around a high standard of landscaping and advanced energy efficiency, the brainchild of the Maison that seeks to combine the excellence of its product with the creation of an architectural landmark having significant aesthetic and environmental value.
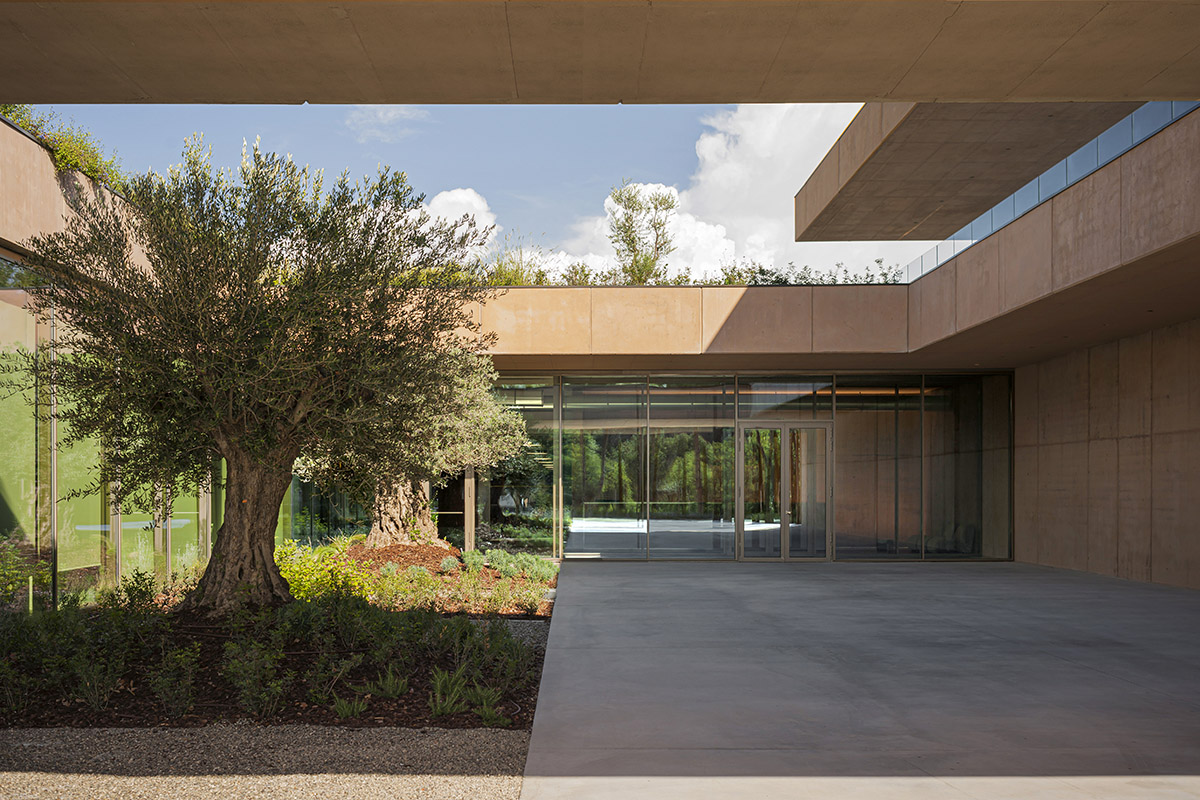
For the landscape design, the studio collaborated with landscape architect Antonio Perazzi to define a building that resolves in the landscape as a natural element.
Piuarch interprets the project that becomes an integral part of its surroundings rather than a mere graft.
The building is designed on a single level that stretches horizontally in the site. A free form is given by considering the needs of the production process.
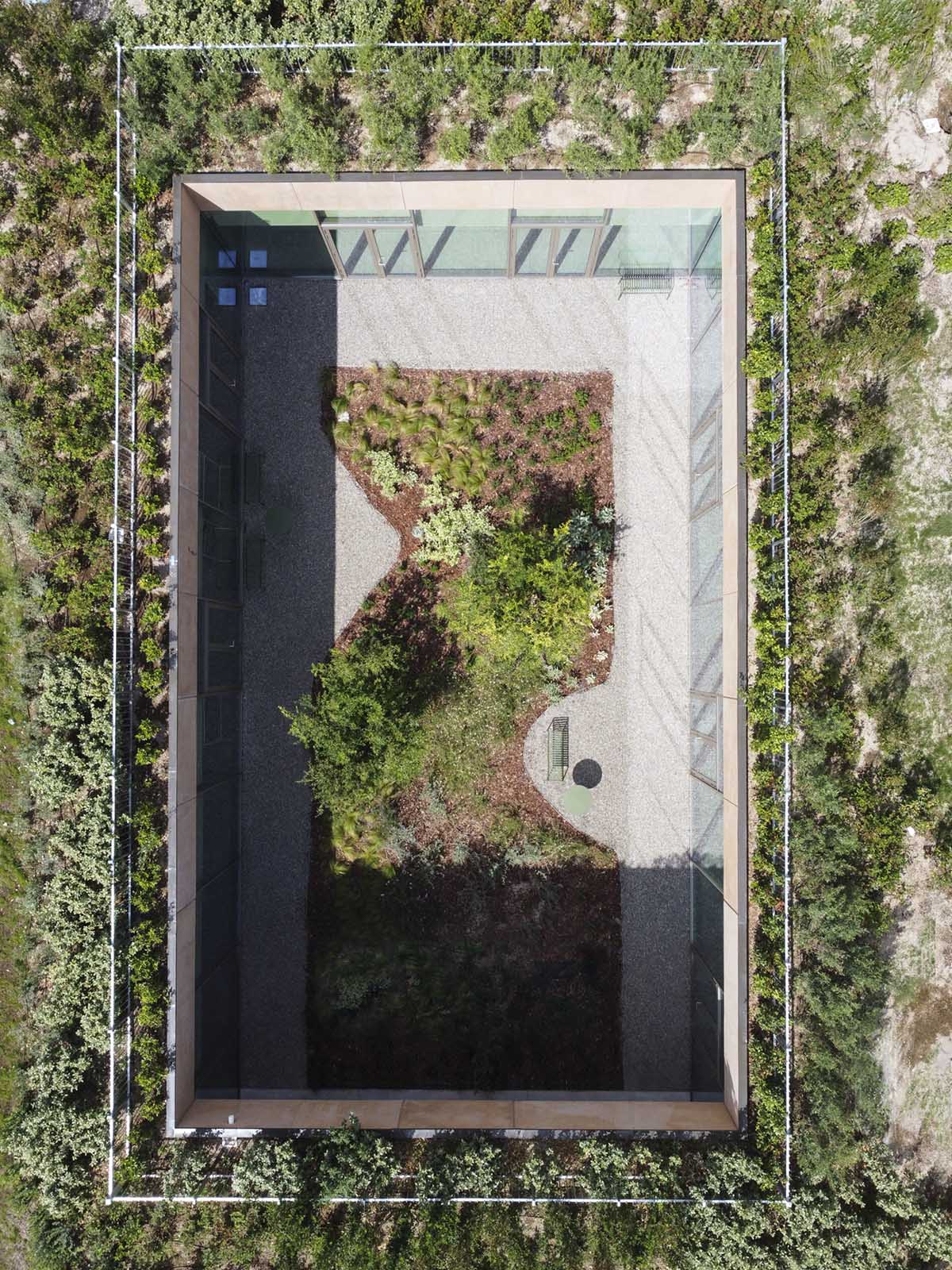
Image courtesy of Fendi
Representing an innovative approach, the practicality of the spaces plays a key role in guiding the conceptual principle of the site plan. It combines different functions, merging them into fluid pathways that run horizontally through it.
Creating a sort of backbone connecting the spaces, this main axis is enriched with transparent walls and also visually unites the different uses while encouraging people to move around and socialise.
"The characteristics of the site, impacted by the logic of relying on the brick industry and the quarry once functioning on the lot, required restoration work and prompted the idea of interpreting the construction of the production complex as an opportunity to establish positive land management dynamics," said Piuarch.
Image courtesy of Fendi
The architecture is established to create an open dialogue with its natural surroundings: the building, apparently underground owing to the landscaping choice of creating a continuous and extensive green roof, becomes an integrated ecological system that recreates the contours of the land to restore the shape of the original hillside.
A vast roof garden created on the roof not only fulfils the environmental aspect but also brings a social and community role, becoming a user-friendly space and a venue for employees to socialise.
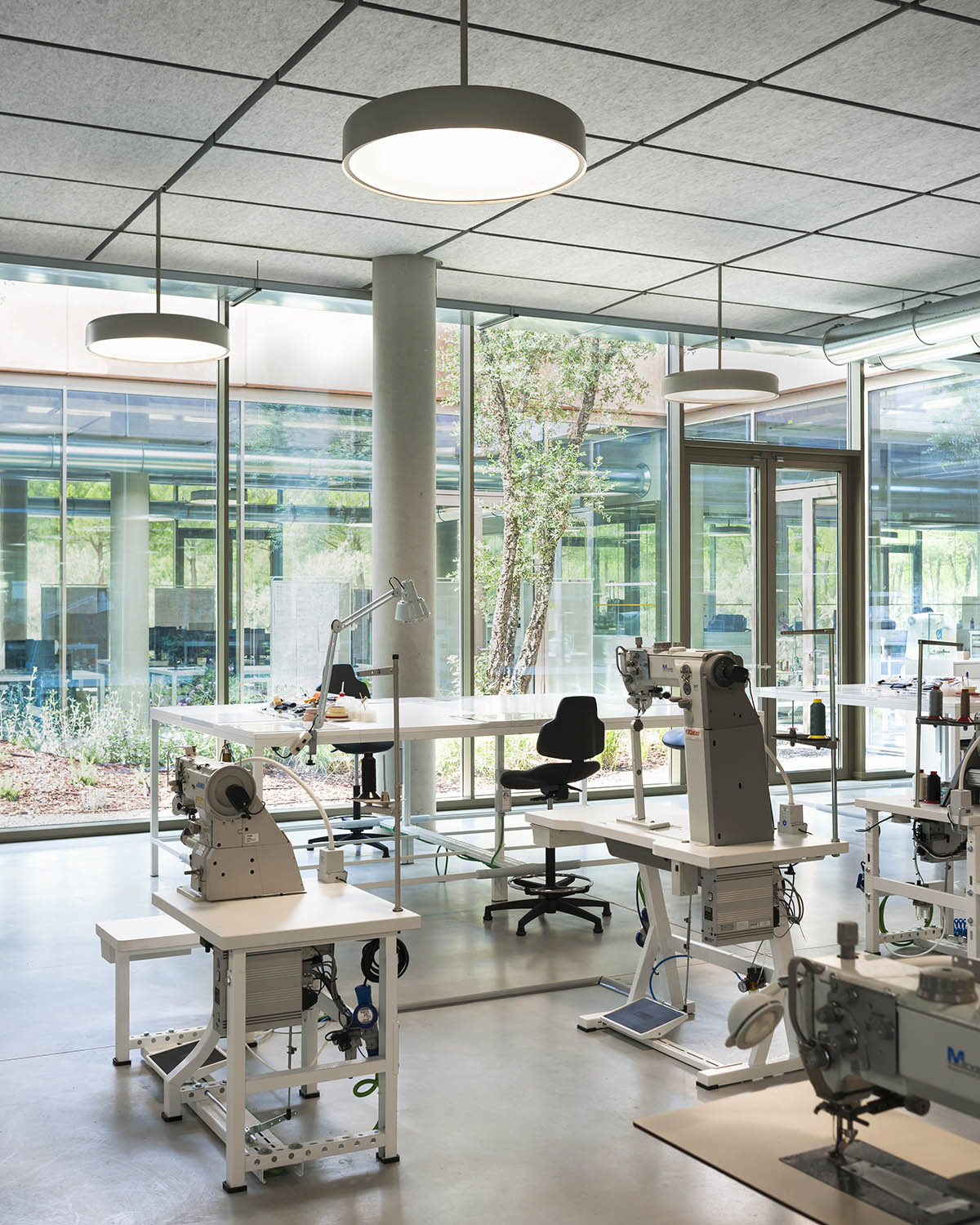
"The idea was to reconstruct a natural landscape through architecture that disappears within the landscape itself," said Gino Garbellini, a partner at Piuarch.
"When an architectural project also includes a landscape project, the symbiosis with the environment develops naturally," Garbellini added.
The green roof is hollowed out by patios that disrupt its continuity, while those hollowed spaces also light up the interior spaces. According to the studio, the roof stands out as a hallmark of the project.
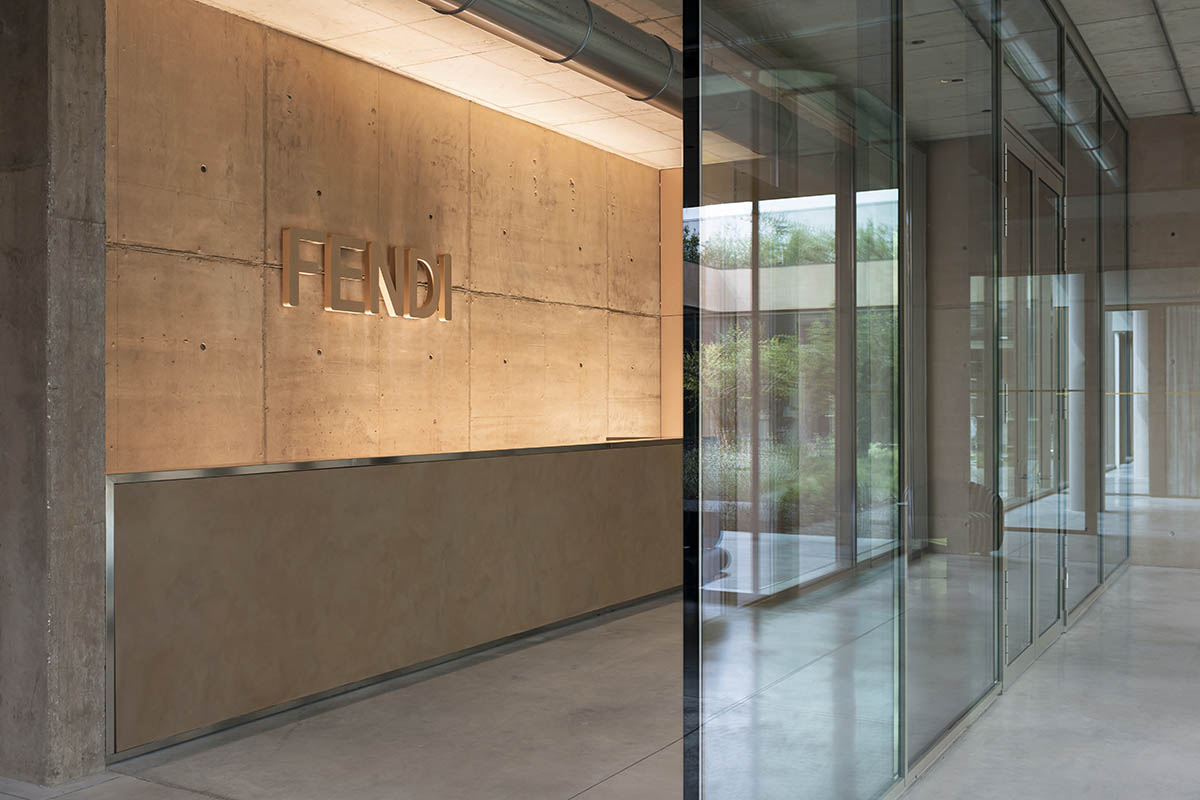
"A feature that brings the identity and role of the new production site to the surrounding area, with which it establishes an unprecedented system of counterbalances: ventilation and natural light, use of materials that evoke the colours of the location, transparent external and internal walls, all ensure a visual and physical, almost osmotic exchange between the artificial and natural environments, between the interior and exterior," said the studio.
From the green roof, to the courtyards, to the industrial park surrounding it, the goal of the project was to transform the entire site into a new and extended garden.
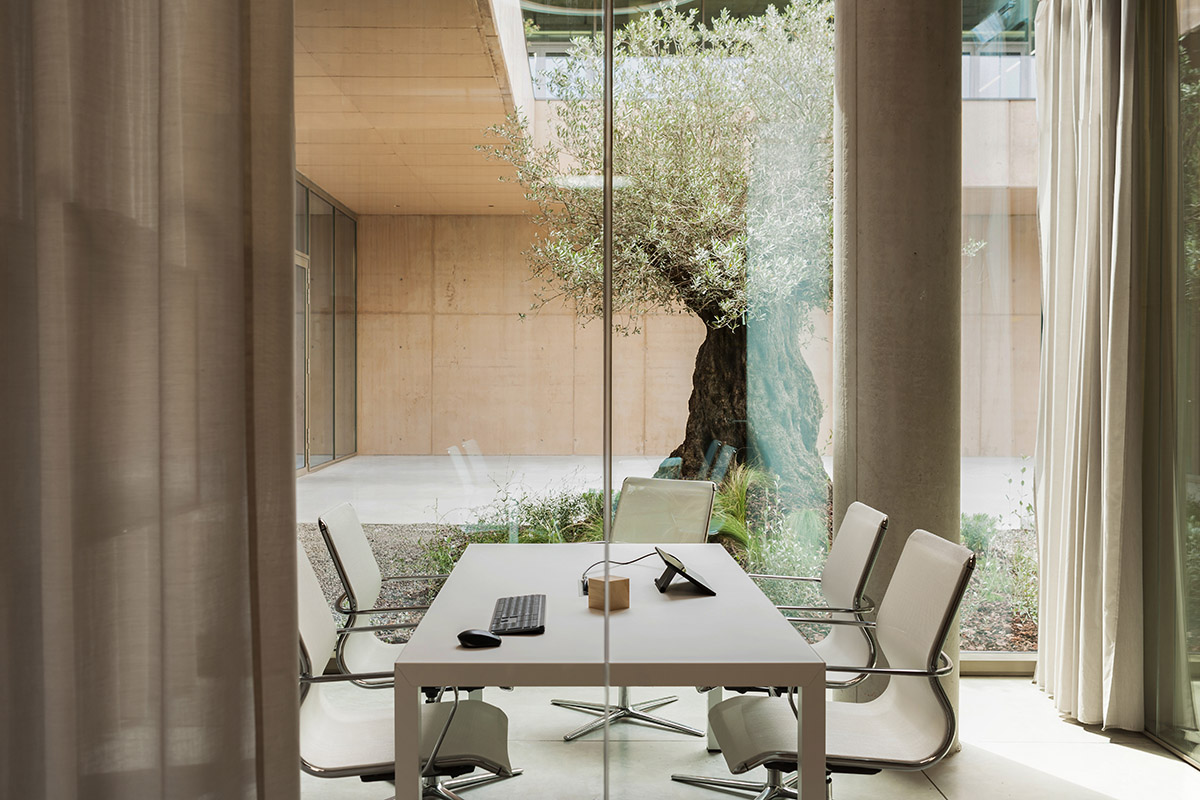
Another aspect of the project was to improve the quality of the working spaces and to reinforce the priority of the client's work: a commitment to increasing responsibility towards the environment and society, as the team emphasized.
Founded in Milan in 1996 by Francesco Fresa, Germàn Fuenmayor, Gino Garbellini and Monica Tricario, Piuarch is an architecture and urban planning firm, a collective of international talent in which different backgrounds, identities and skills merge.
Project facts
Project name: Fendi Factory
Architects: Piuarch
Location: Bagno a Ripoli, Florence, Italy
Size: 14,000m2
Architectural design: Piuarch / Francesco Fresa, Germán Fuenmayor, Gino Garbellini, Monica Tricario with Antonio Perazzi.
All images © Andrea Ferrari unless otherwise stated.
> via Piuarch
built factory Fendi Florence Piuarch production building project
