Submitted by WA Contents
EUROPARC unveils winning design for renewed European Parliament Building in Brussels
Belgium Architecture News - Nov 22, 2022 - 11:57 3483 views
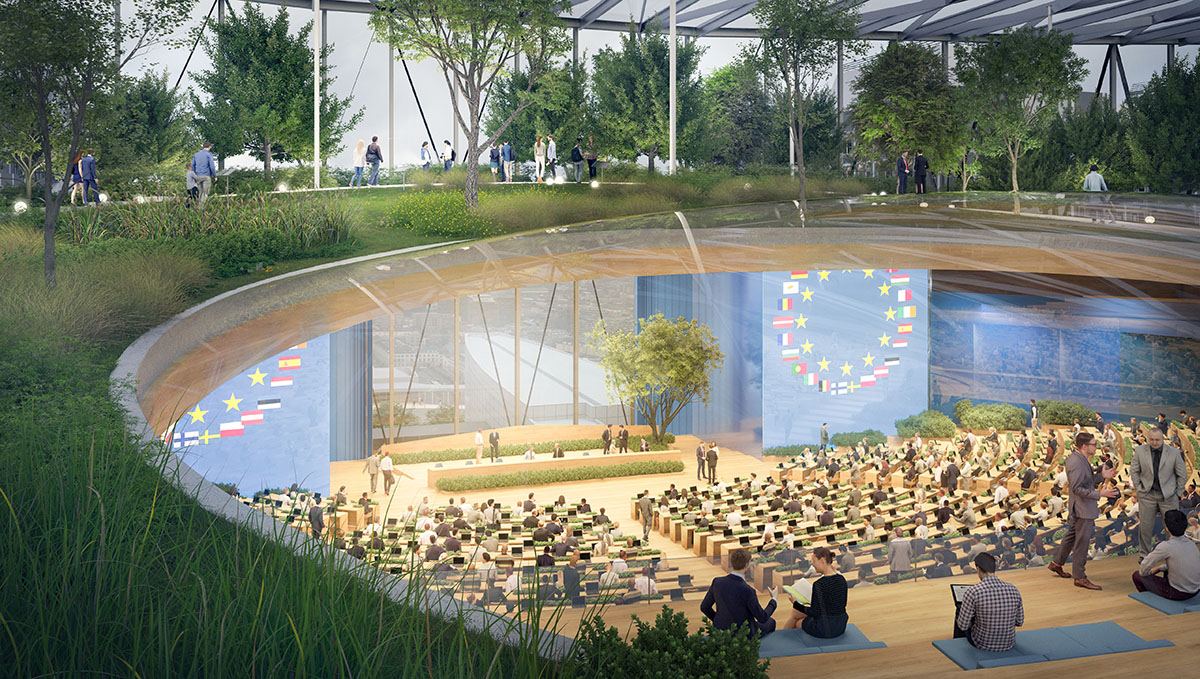
A pan-European design collective EUROPARC has unveiled their winning design for the international competition to renew the Paul-Henri Spaak Building in Brussels, Belgium.
The international competition was launched by the European Parliament in 2019 and endorsed by the International Union of Architects (UIA).
After a rigorous evaluation process, EUROPARC, made of integrated team led by Danish practice JDS Architects with French firm Coldefy, Amsterdam-based firm NL Architects, Italian practice Carlo Ratti Associati, Spanish firm Ensamble Studio, and together with Belgian company UTIL cvba and Danish engineering company Ramboll, was announced as the winner of the international competition in July this year.
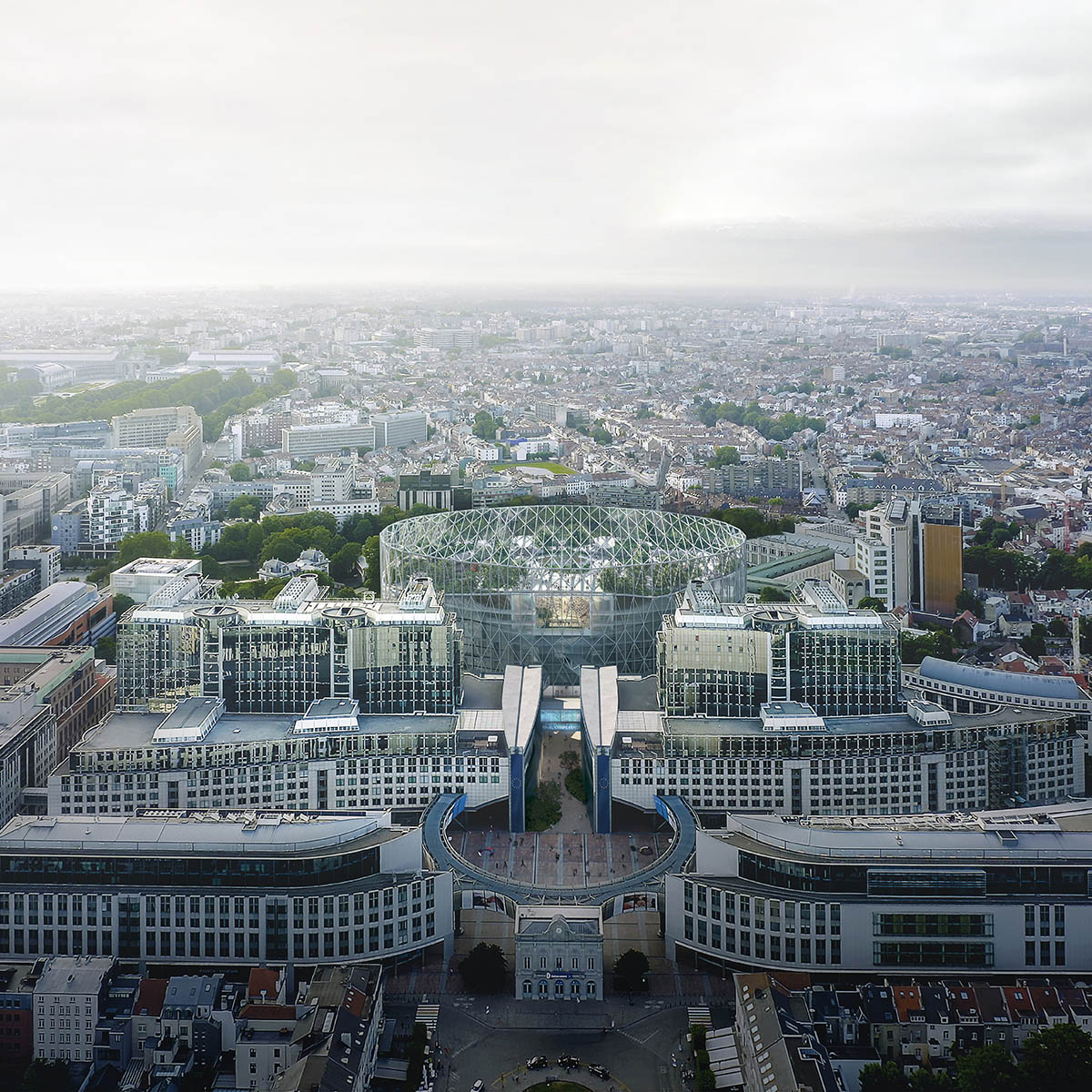
The building honors European democracy, most notably through the collective’s international makeup, and the many public areas accessible to all people with its latticed-exoskeleton and large rooftop garden.
While the selected proposal emphasizes the identity of the European Union and the value of democracy, the design is based on the principles of circular construction.
Designed in line with a circular design approach to minimize waste, the selected proposal will "rigorously re-use most of the Spaak structure to reduce carbon amount instead of demolishing it and replacing it with a new "palace".
Rebuilding a new structure might might been the wrong approach, according to EUROPARC team.

"In the building sector, over 50 per cent of the carbon footprint generated happens in constructing the raw structure of a building. If fully dismantled, all that expense is lost and needs to be spent again in a new construction," said EUROPARC team.
"Here, the strategy should be to rigorously re-use most of the Spaak structure, its carbon expense."
"Furthermore, the design strategy offers to significantly improve the Parliament’s working conditions and catalyze the potential for communication and exchange with European citizens while keeping as much of the existing structure as possible," the team added.
The EUROPARC team engaged in a creative process which embodies the democratic ideal of the European Union.
During this process, all the members, drawing inspiration from their respective cultural backgrounds and distinct specialties, worked together to put forward a collective design solution for the European Parliament building.
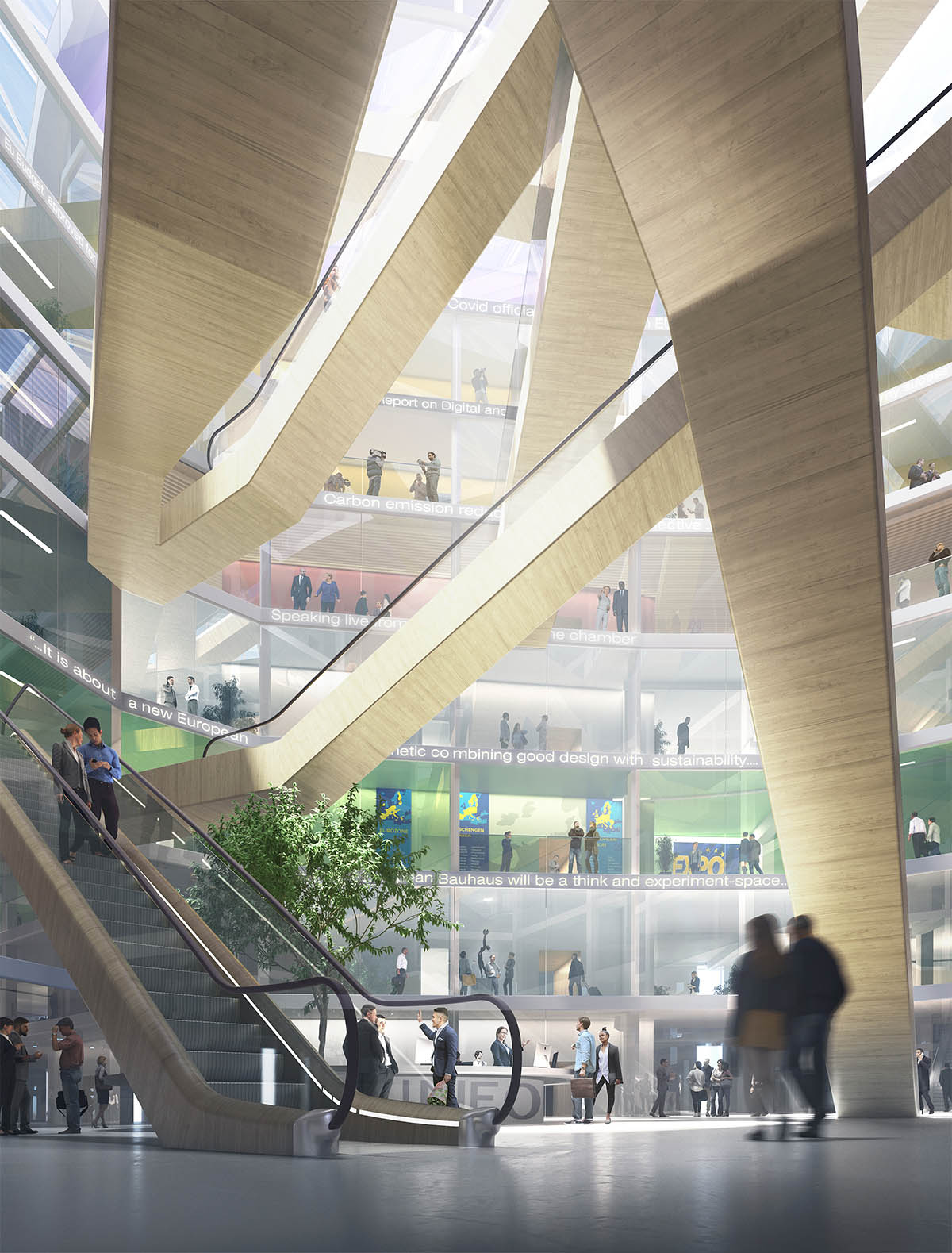
View from The Atrium
The renewed design seeks to address urgent challenges faced by Europe and the world at large, including climate change, social inequalities and the blurring of physical and digital domains – the latter is also reflected in the collective’s mode of collaboration, where a remote and flexible approach was adopted since the first Covid-19 outbreak.
On an urban scale, the design aims to create a strong connection between the building and the city. By opening up the block, the permeable block allows the continuity of pedestrian flows in the area and creates a stronger connection between Place du Luxembourg and Parc Léopold.
The public realm, becoming a key design element, is expanded both inside and outside the architecture, so it creates a more welcoming experience for the citizens and visitors of Brussels.
"The building should not be impenetrable, but should be a place of openness. Therefore, a public passage could be created through the Parliament," said the design team.
For instance, a grand entrance is provided in a natural and intuitive way via a passage to visitors of the Parliament and establish an actual node in the pedestrian network of Brussels.
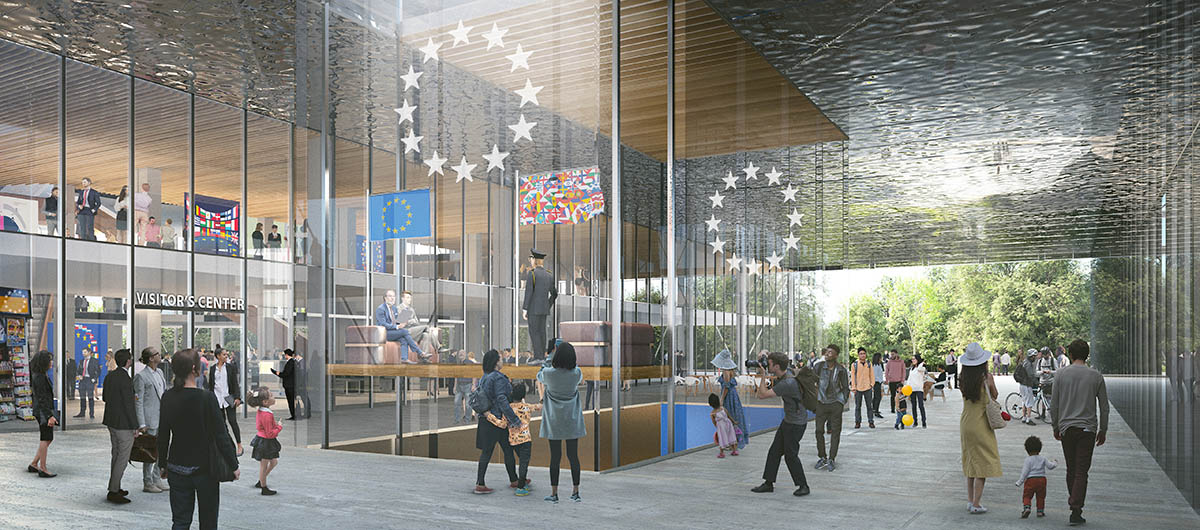
View from The Passage
"With a war on the doorstep of Europe, and an ensuing energy crisis ever more pressing, the challenges faced by the European Union are shared by us all," said EUROPARC.
"As a team of Pan-European offices composed of more than 30 nationalities, we understand and feel the impact of these difficulties directly."
"Our collective proposal to rethink the Parliament building in a way that minimizes environmental impact while expanding its openness and civic inclusion as embodiments of the values of European democracy are therefore evermore relevant," EUROPARC added.
Additionally, the design team will excavate the Spinelli building in front on the axis from Gare d’Europe and remove an existing wall-like condition in this central part of the building to create a truly inviting gesture.
According to the design team, instead of obstructing the Spaak building, the Spinelli now becomes an open-air entrance to the Parliament, quite literally welcoming the public with open arms.
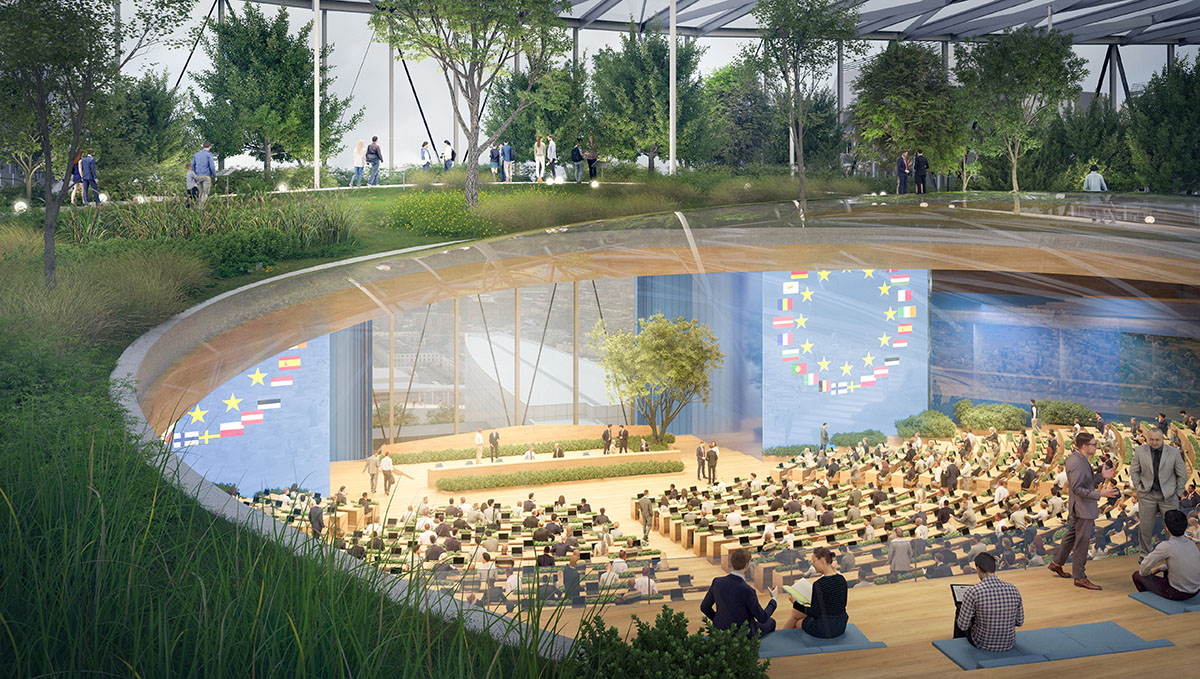
Chamber from the rooftop park
The Hemicycle, a new assembly chamber of the European Parliament, will be repositioned on the upper levels of the renewed building to meet the spatial requirements for a modernized chamber.
The building will also feature digital amenities that help spread the discourse of democracy beyond physical confines. The room is extensively integrated with the Parliament’s digital platform to enhance transparency and encourage external participation.
Large windows, which are another key components of design, are designed to establish a visual dialogue between the Parliament, the rooftop garden, as well as the city and European citizens at large.
One of these large windows will also be able to be used as a screen to transmit information in real time during assemblies.
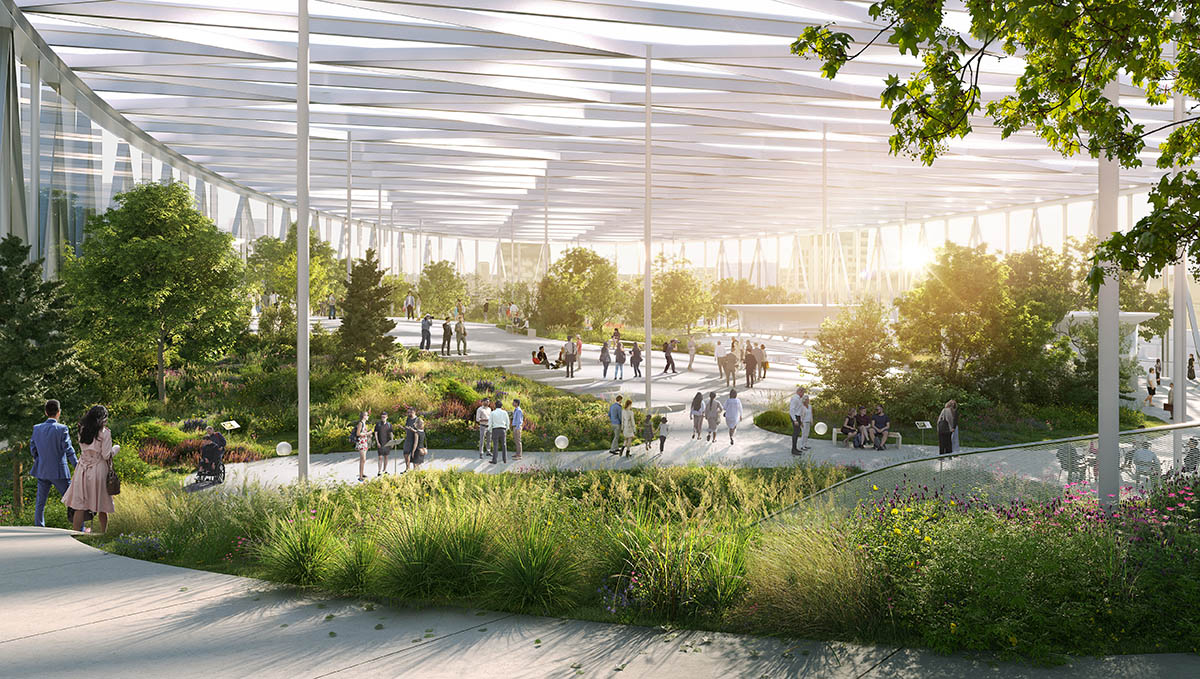
The Green Agora, located on the highest floor, will be the culmination of the public visitors’ journey in the building.
The design of the botanical garden takes cues from the “agora” in Ancient Greece, which literally means “gathering place” and is facilitated the circulation of ideas among people at the time.
"Not only visually connected to the Hemicycle through the latter’s open ceiling, the Green Agora will also serve as the beacon of European democracy, where citizens and the Members of the European Parliament meet and exchange thoughts," said EUROPARC.
In addition, the spirit of pan-European synergy is reinforced in natural terms, as the park brings together vegetation indigenous to all the member states to form a multifaceted European ecosystem.
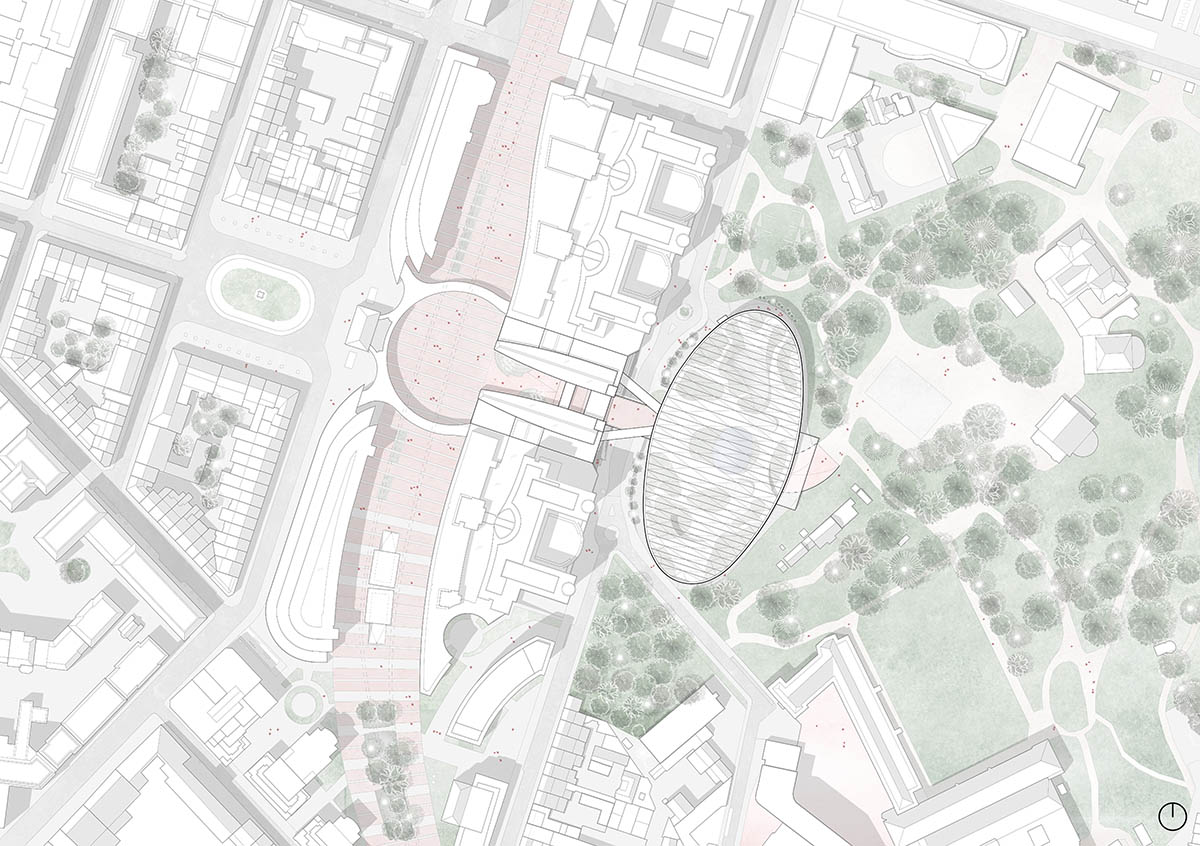
Site plan
The design team maintains the ground floor as permeable as possible, and with the Hemicycle, the Green Agora and beyond - the block creates a civic ecosystem that places people at the center of the spatial experience and brings them closer to the democratic processes of Europe.
Described as "a unique piece of infrastructure" by the design team, the new building gives the Members of the European Parliament the space to carry out their parliamentary missions and citizens access to a site of significant political and social value to enrich their everyday life.
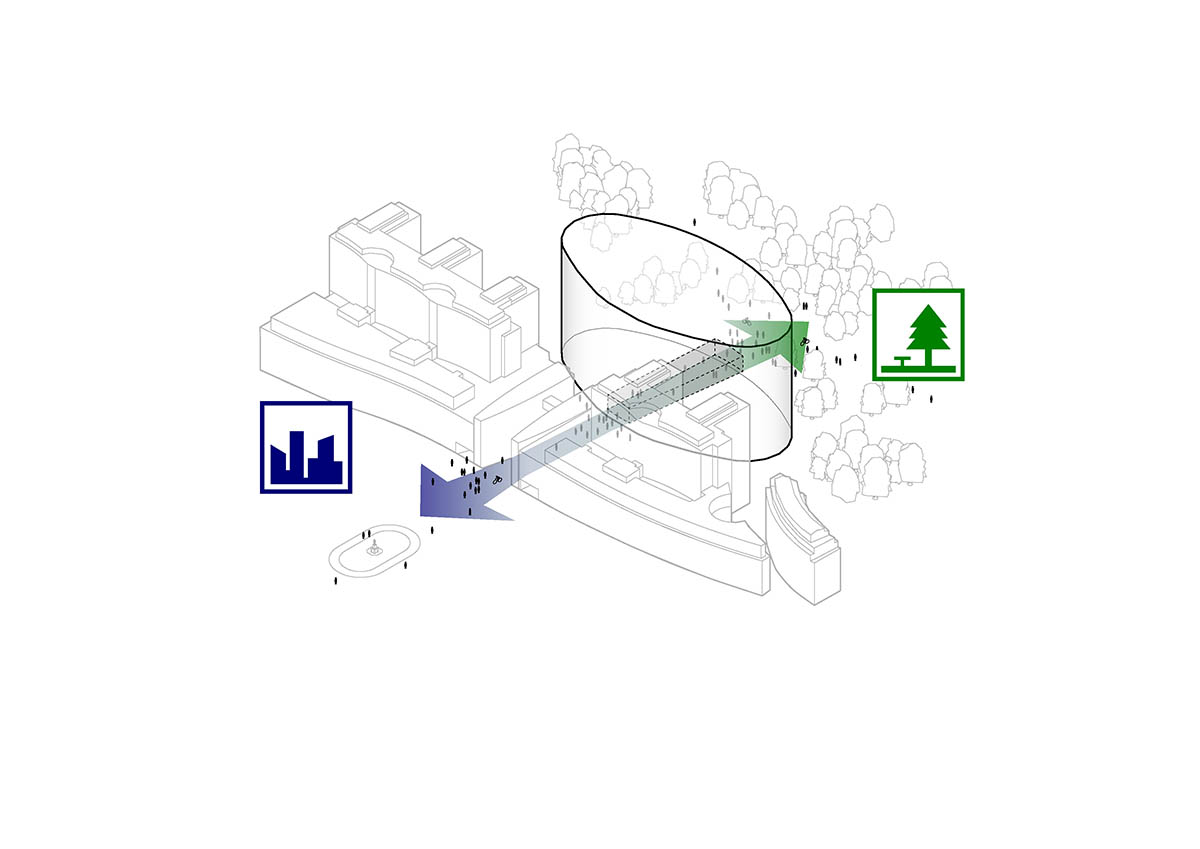
Ground floor Permeability

Public rooftop park
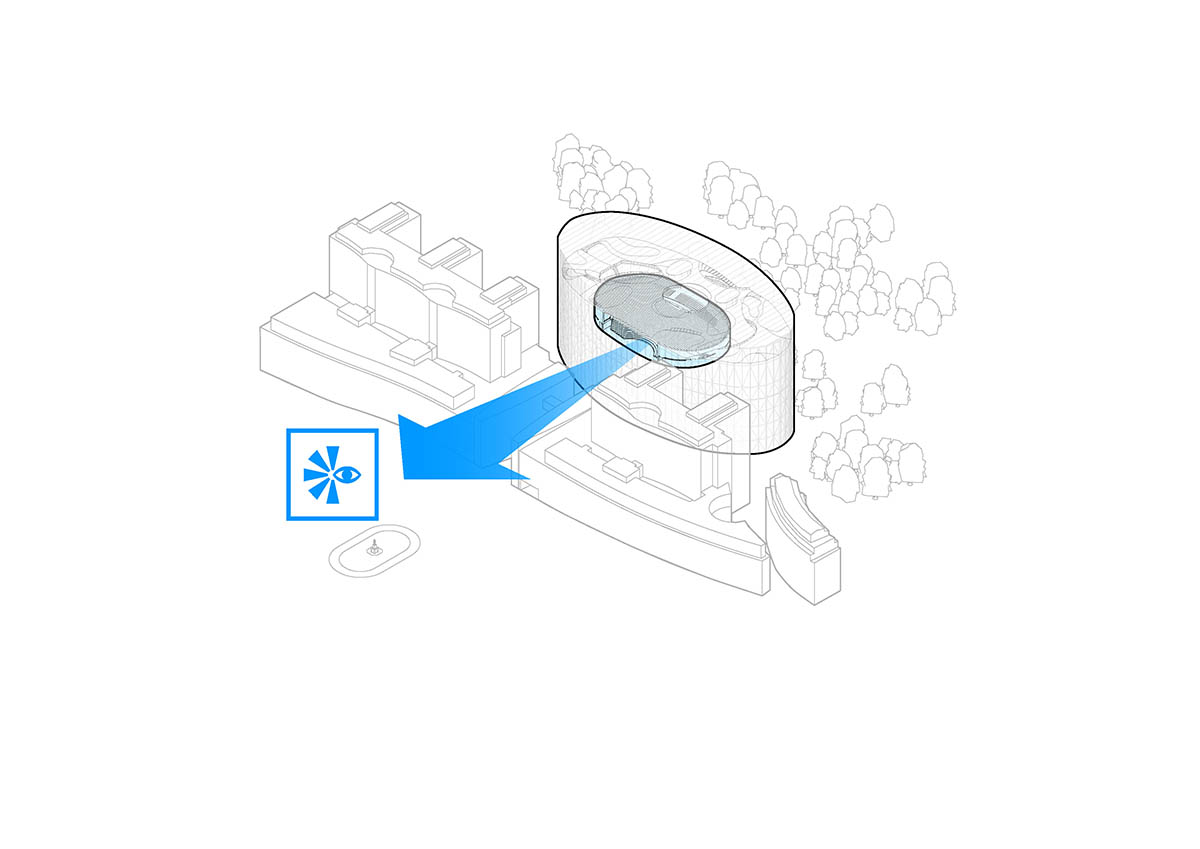
Chamber

Key elements diagram

Accesses diagram
The procedure of the competition was held in two steps, initially as an open pre-qualification procedure for the selection of competitors among candidates and followed by a restricted single stage anonymous design competition conducted according to the UNESCO Standard Regulations for International Competitions in Architecture and Town Planning and the UIA (International Union of Architects) best practice recommendations.
More information about the project can be seen on this page.
All images courtesy of EUROPARC.
> via JDSA
Brussels circular design circular economy EUROPARC parliament building
