Submitted by WA Contents
Mario Cucinella Architects built "climatically-sensitive" university building with elliptical towers
Italy Architecture News - Dec 14, 2022 - 12:22 2941 views

Italian architecture practice Mario Cucinella Architects has built a "climatically-sensitive" university building consisting of three elliptical green and white steel-framed towers with a porous canopy that coves the plaza in Rome, Italy.
Named Roma Tre, the 12,000-square-metre building is conceived "a climatically-sensitive" and contemporary university campus for Rome with permeable architecture filled with green.
The distinguished elements of design contain a glass-faced auditorium with a street frontage, a new public piazza and a raised “hanging garden” in the complex.
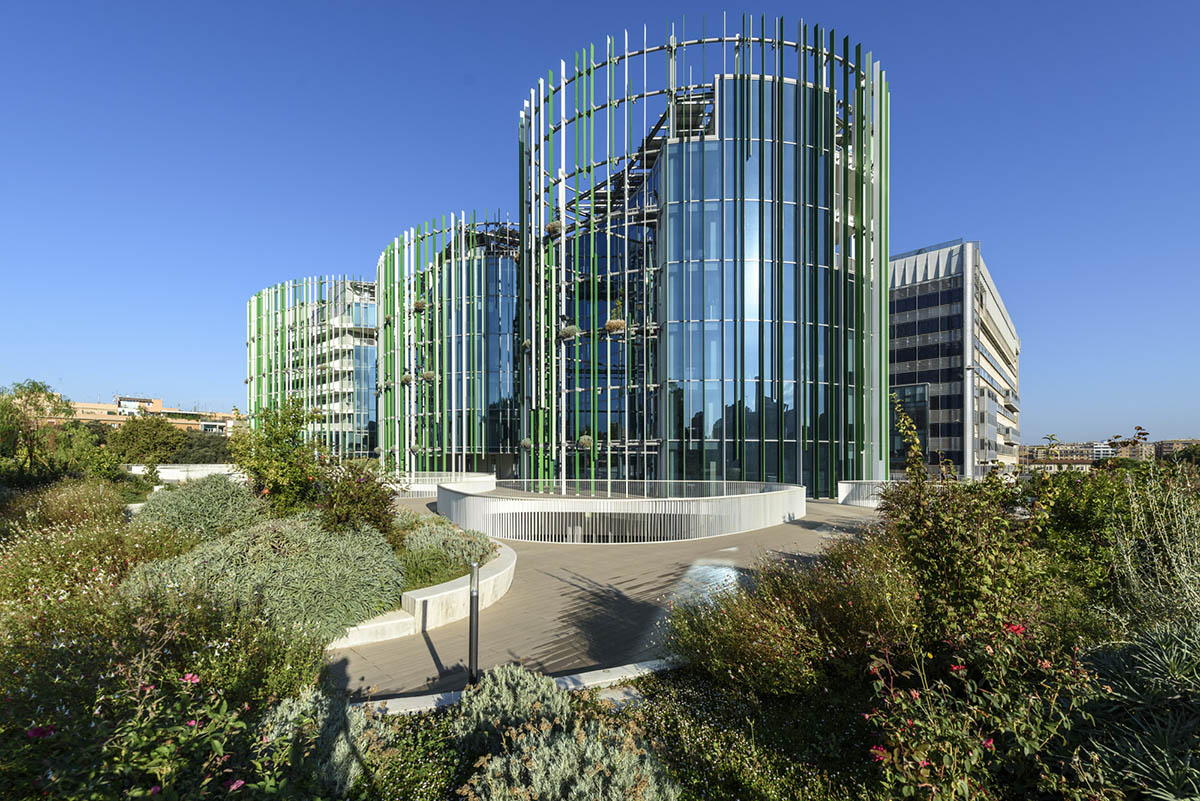
Mario Cucinella Architects, led by Mario Cucinella, designed the project as a striking new development at the heart of Rome’s third university.
Situated adjacent to the busy Via Ostiense - the route of the ancient road from the city of Rome to the port of Ostia, the building reflects a new image for Roma Tre while picking up on elements of the historic architecture and engineering of this former industrial quarter to the southwest of the city developed in the first decade of the 20th Century.
The area has been transformed in recent years into a centre of education and cultural activity.

Roma Tre, founded in 1992, has made extensive use of abandoned industrial buildings.
The firm's new university building is part of a wider redevelopment of the area that will include new housing in the future.

"The Rectorate of Roma Tre wants to be an opportunity for students to take part in this new environment," said Mario Cucinella.
"From the start of the design stage, we have given a lot of value to the auditorium around which the scheme revolves."
"We wanted it to be transparent and visible from the street so people passing by can see the activities - conferences, meetings and exhibitions - that will take place here."
"We want the university to project out to the city and for people outside to feel that they, too, are welcome here," he added.

From the new public piazza, the studio designed the three elliptical towers, featuring concrete cores. Mezzanine levels are perceivable within these towers and act as “hanging gardens”, in which they also serve as a semi-public gathering space.
The towers are wrapped by a trellis work of steel columns, in which some parts are glazed while others are left open. The goal of this approach is to create a permeable, shaded and well-ventilated architecture.
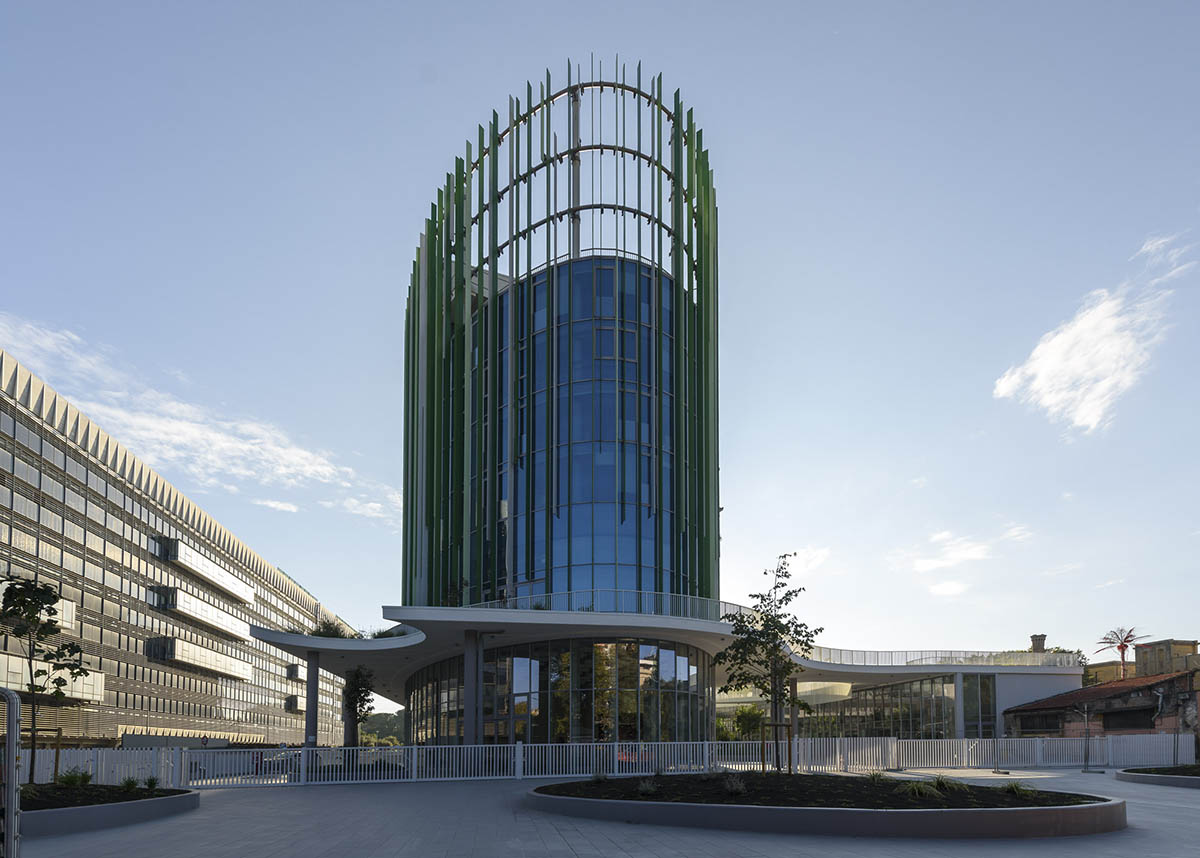
"It is also a reference to the Ostiense quarter’s well-known 90-metre gasometer, a filigree steel structure that, dating from 1937, occupies a prominent site on the banks of the Tiber close to Roma Tre," said the studio.
"This structure once gave new energy to Rome: the new Rectorate aims to give an equally new if different energy to the city through its animated design and its purpose as a seat of research, teaching and learning," the studio added.

The university’s management and administrative centres, a new language centre and the auditorium are arranged within the three intersecting blocks. In the plan layout, they are drawn in elliptical form and section in order to present the least surface area to East and West.
"As such, they curb the glare of the rising and setting sun while reducing heat gain in summer months," the office added.

The gardens are placed in the south of the towers by adding deciduous trees, aromatic plants and lawns to provide additional shade and natural colouring as well as to create shelter throughout the seasons, as does the ground level public piazza.
Offices and meeting rooms are designed around the perimeter of the towers to maximise natural lighting and ventilation.
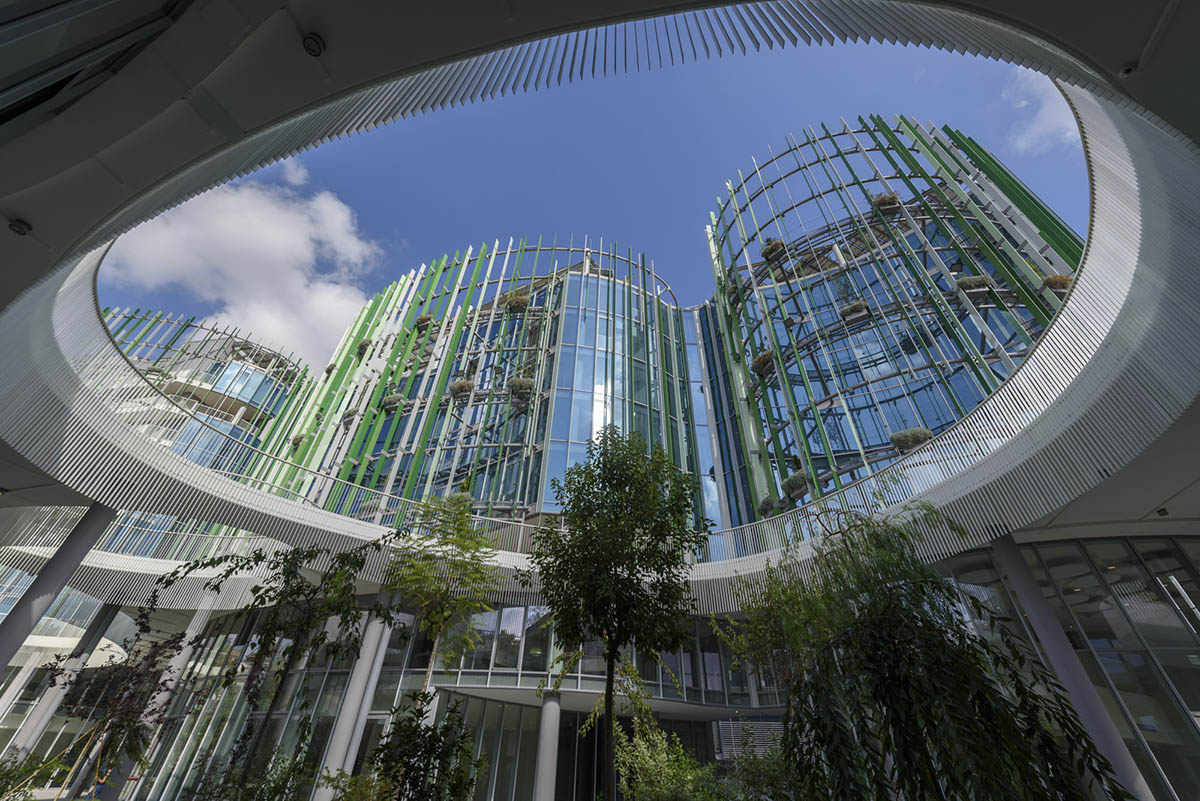




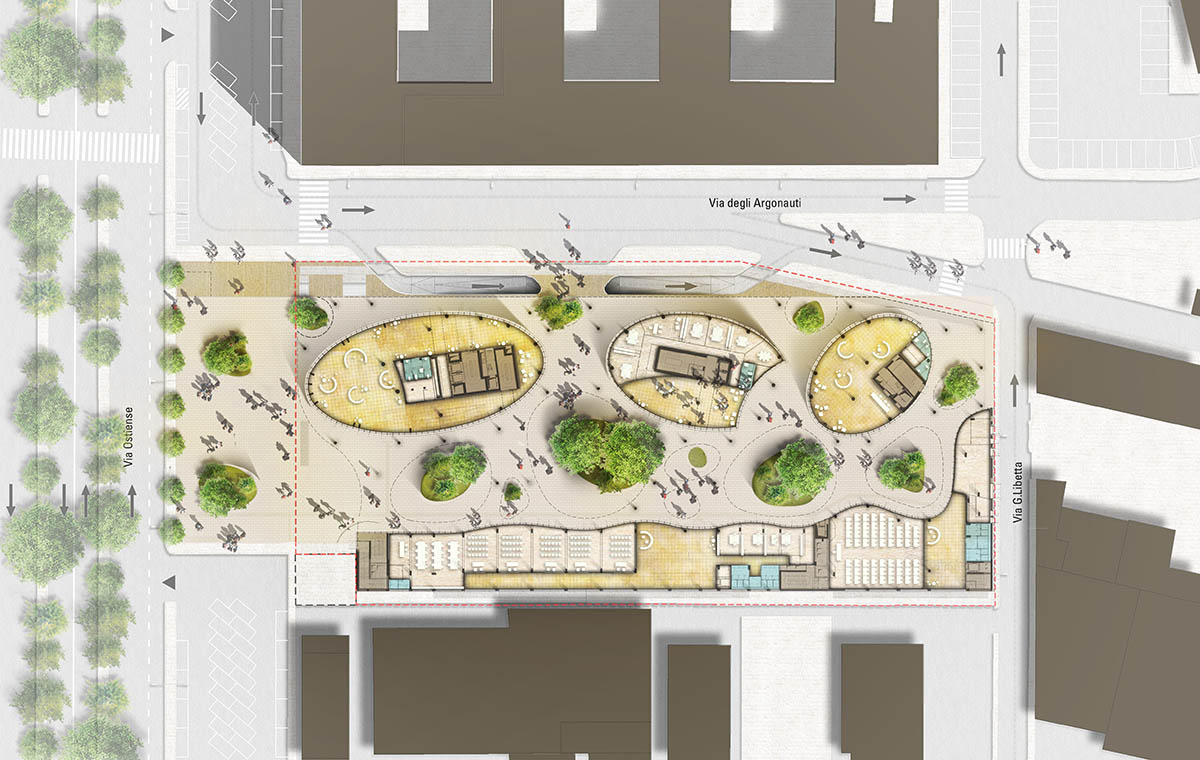
Floor plan
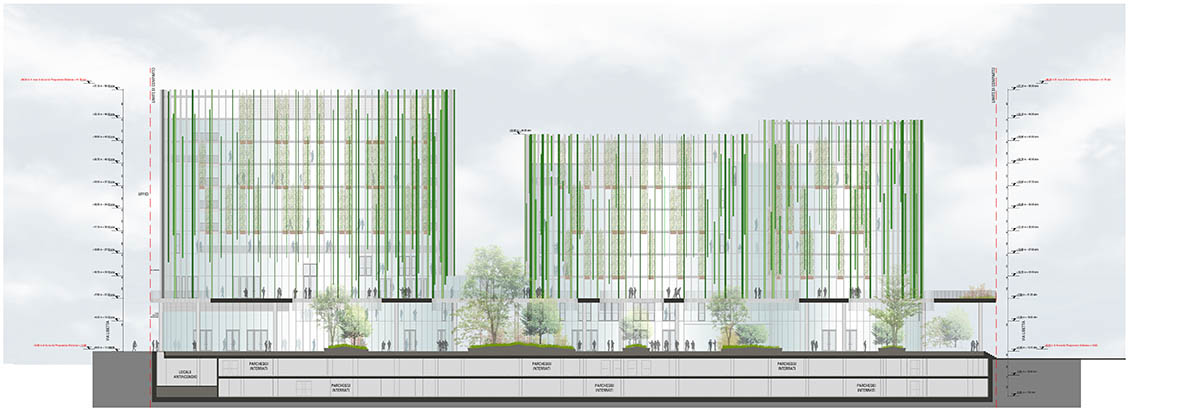
Section-Elevation
Mario Cucinella is known for his environmentally-sustainable projects. The office recently completed a hospital wrapped by ceramic louvres, resembling an "iceberg" due to its "cool appearance" in Milan, Italy.
Santa Maria Goretti Church in Mormanno, Italy is another key project of the office recently completed.
Project facts
Project name: Roma Tre
Architects: Mario Cucinella Architects
Completion Year: 2021
Gross Built Area (m2/ ft2): 12, 000m2
Project Location: Rome
Lead Architects: Mario Cucinella Architects
All images © Moreno Maggi.
All drawings © Mario Cucinella Architects.
> via Mario Cucinella Architects
educational building Mario Cucinella Architects Rome university
