Submitted by WA Contents
Undulating residence by RDMA is placed onto grass covered earth mound in Indonesia
Indonesia Architecture News - Oct 19, 2022 - 12:48 3136 views
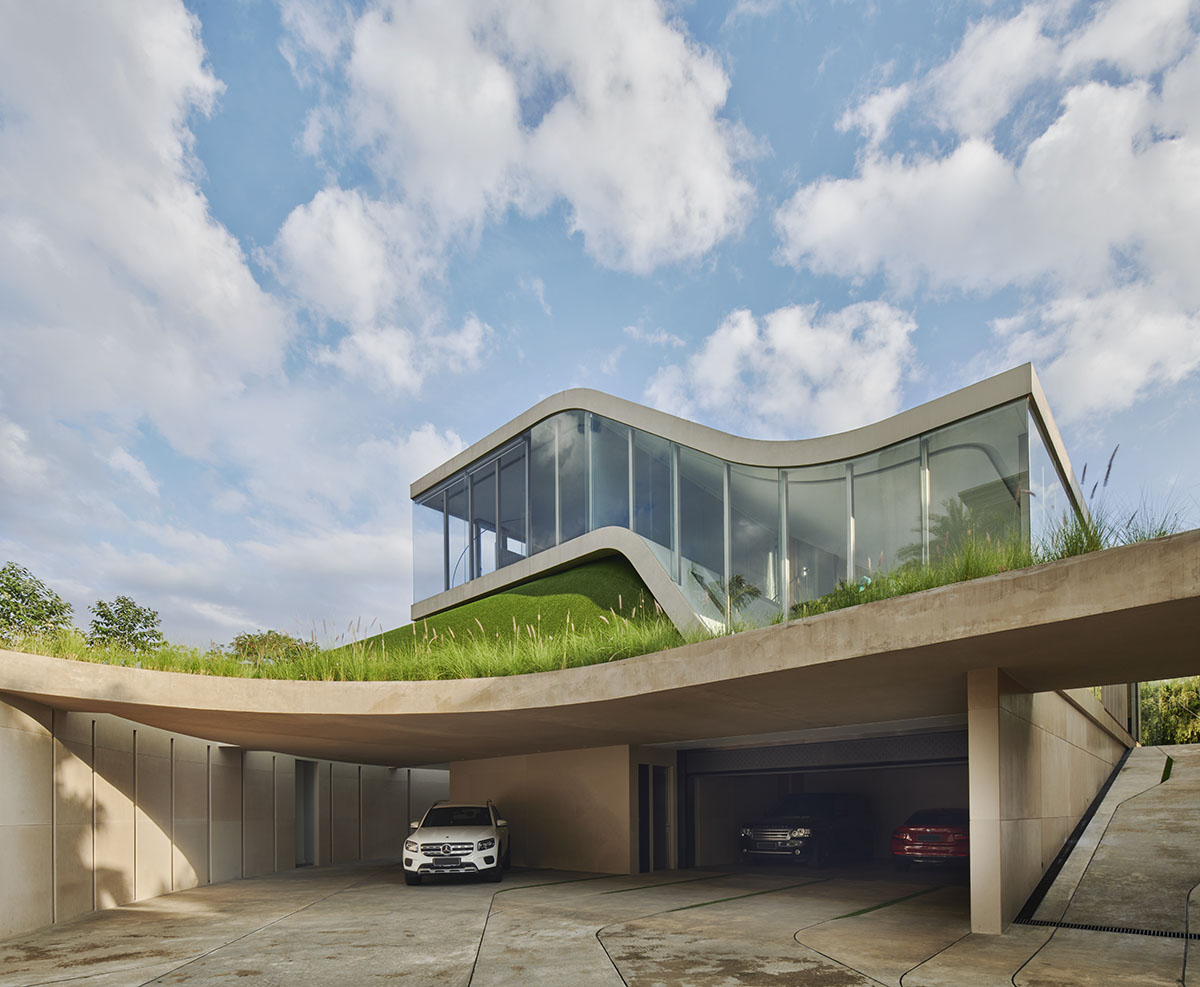
Indonesian architecture firm RDMA has designed an undulating residence placed onto a grass covered earth mound in Bandung, Indonesia.
Named Melt House, the design of the house is based on the Feng Shui system in which the project plot was divided into nine equal sections, representing the eight cardinal points and their center.
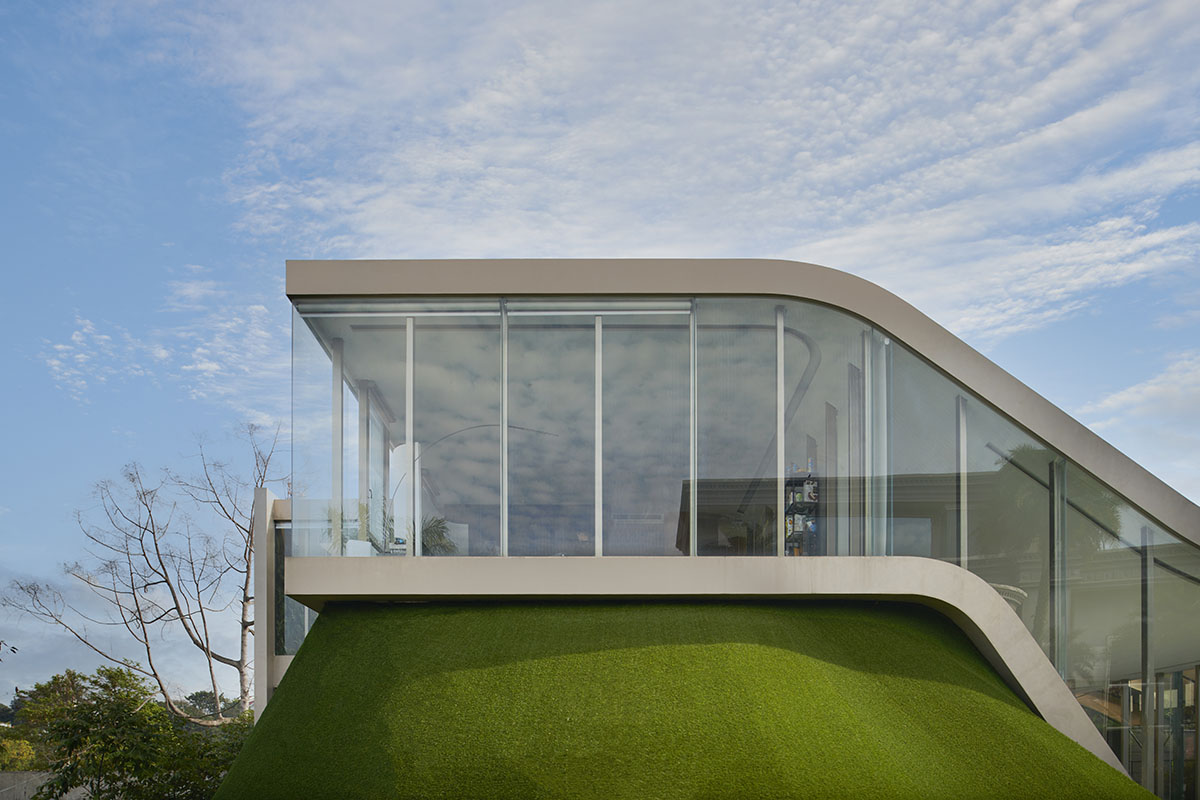
The project is envisioned as "a futuristic design jutting out of a rooftop garden", "the three-storey house in Bandung City, Indonesia is a project like no other", according to the studio.

The client asked from the studio to design a one-of-a-kind, sleek and modern looking house while requesting being faithful to the ancient Chinese traditional geomancy practice of Feng Shui.

An undulating, large glazed volume consists of main program elements of the house, while a large floor plate serves as a roof that hides a private car garage underneath.
Half of the glazing volume sits atop of a grass covered earth mound where the mound is entirely visible from afar.
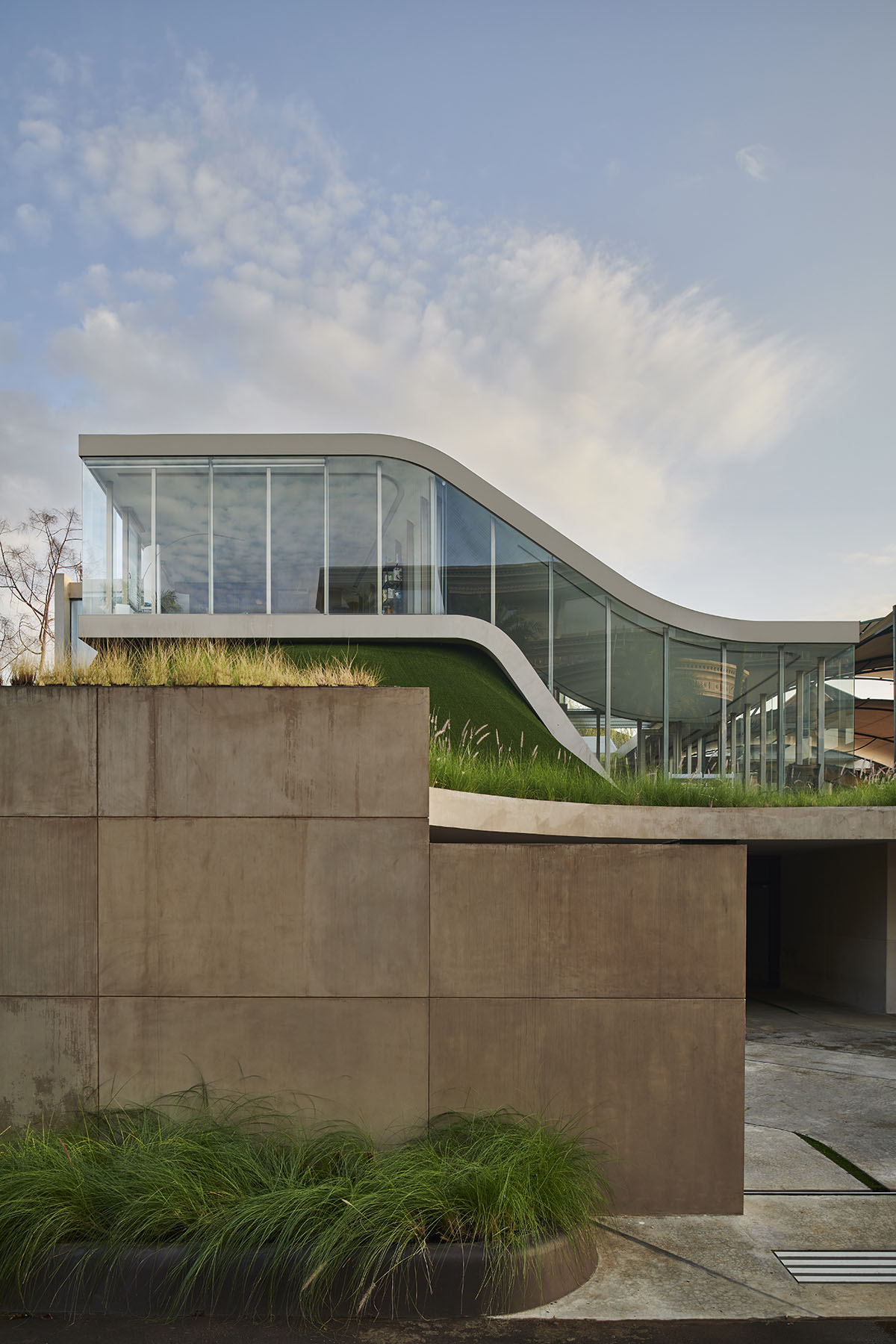
"It was due to the ancient wisdom that before the design process began, the site was divided into nine equal sections, representing the eight cardinal points and their center," said RDMA.
"After careful observation of the site, it was later determined that based on the Feng Shui system, four of the nine sections were more auspicious than others and therefore suitable as living spaces."
"To increase the auspiciousness even further, these four sections of the house needed to be raised," the office added.

According to the studio, the Feng Shui system defines the layout of the house. The bedrooms and spaces where the family would spend much of their time in are placed on these four auspicious sections.
The studio connects all these sections to the rest of the house using stairs, hallways and ramps.
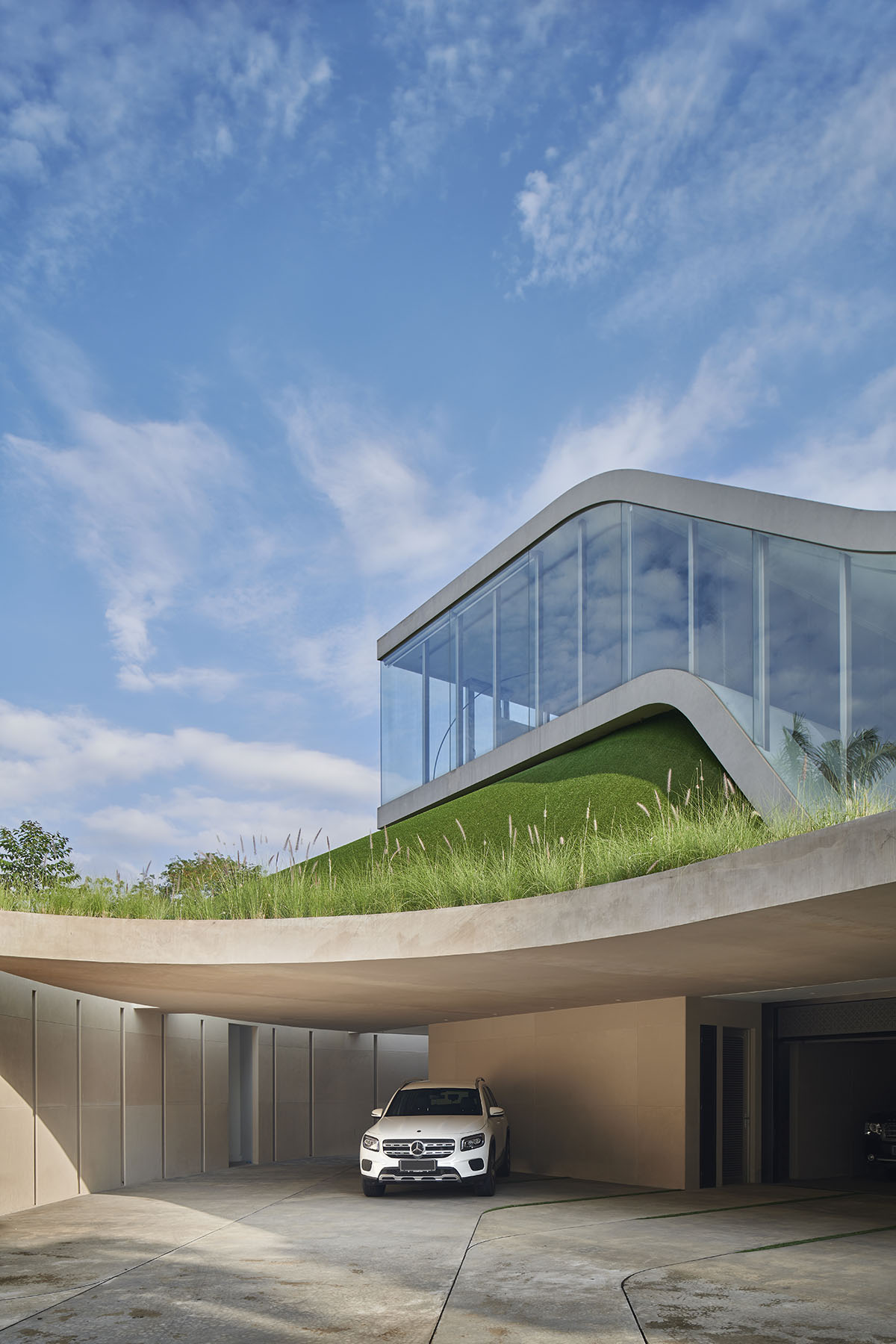
Since the Feng Shui system also dictates that the four auspicious sections are connected to the surface of the earth, the architects extended two floors below the main bedroom to the undulating part that sits on the grass covered earth mound - even though they added nothing to the integrity of the structure.
"Also as the result of the Feng Shui principle, the gently curved sloping roofs are generated to emphasize the hierarchy of the four sections, giving the building its unique look and accentuate the play of elevation between the four main areas," added the studio.
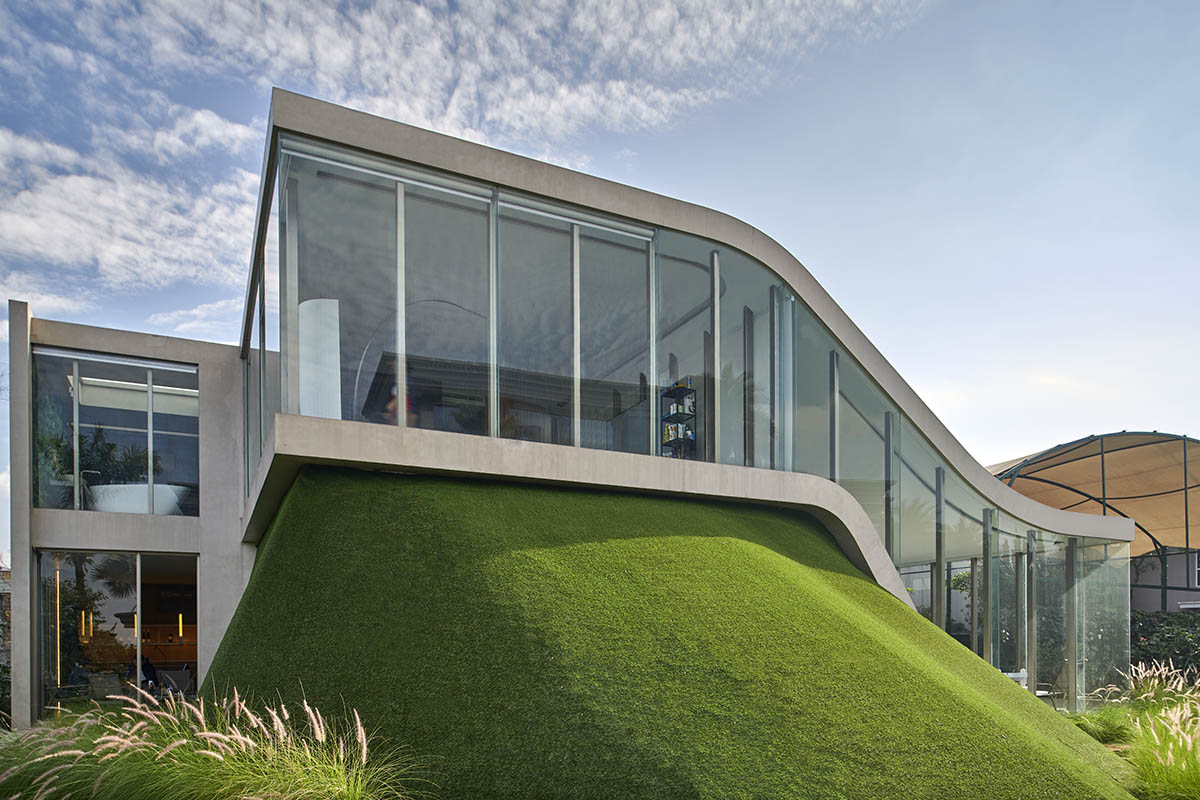
Interiors of the residence are designed bright and naturally-lit interiors with steel columns that are used on the outer walls of the building. This also help to eliminate the need for load bearing structures indoors.

The futuristic theme extends all the way inside, from the use of light strips and translucent ceilings to illuminate certain rooms, the presence of custom-made, cantilever shaped kitchen island and bathroom vanities to the way the air conditioning system is run underneath the floors instead of the ceiling and other captivating details.

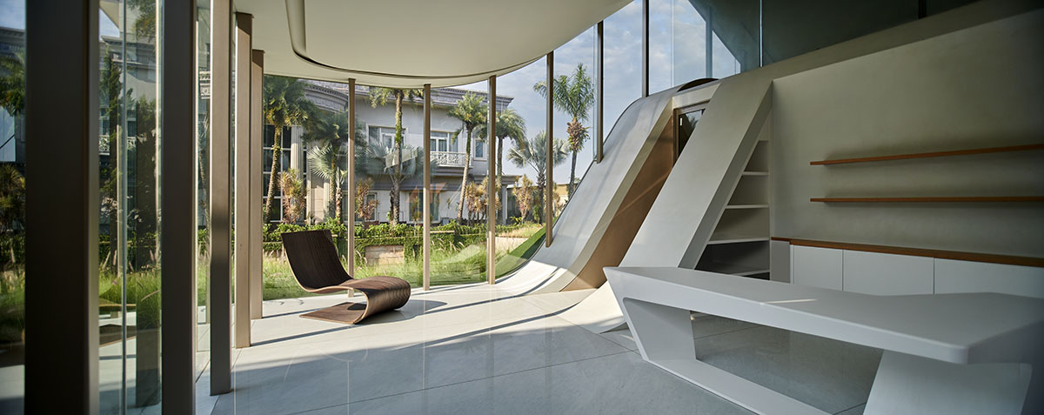

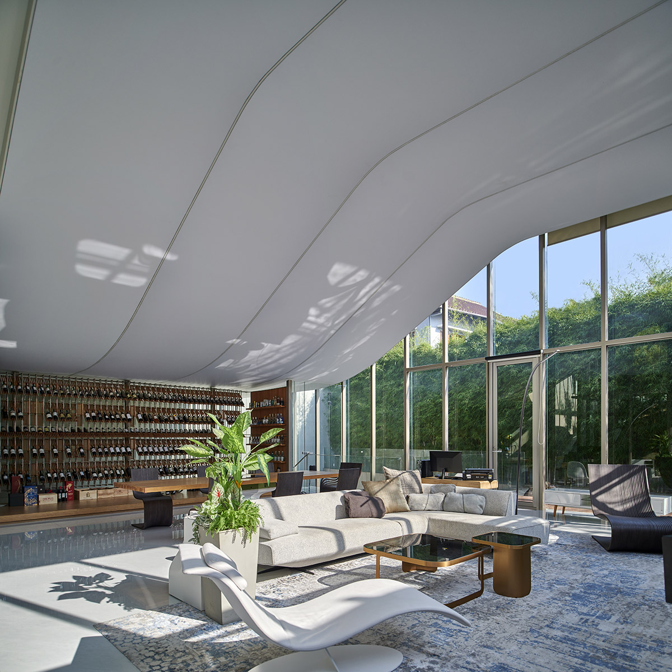

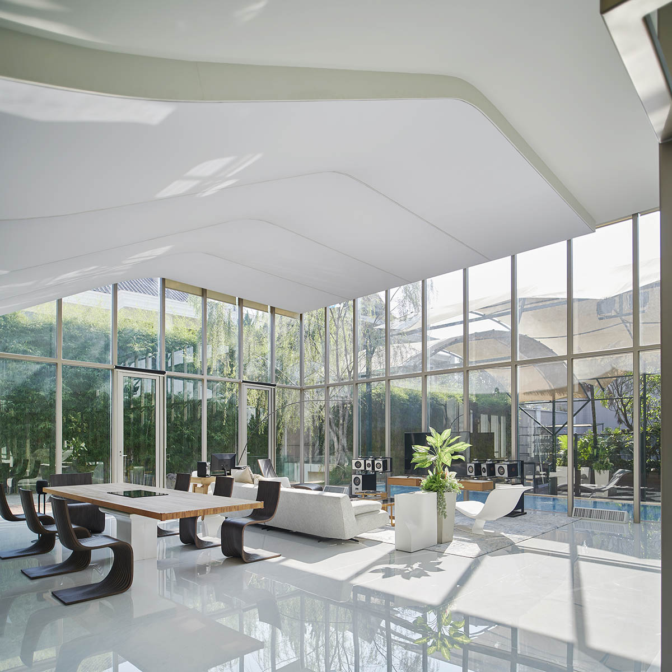
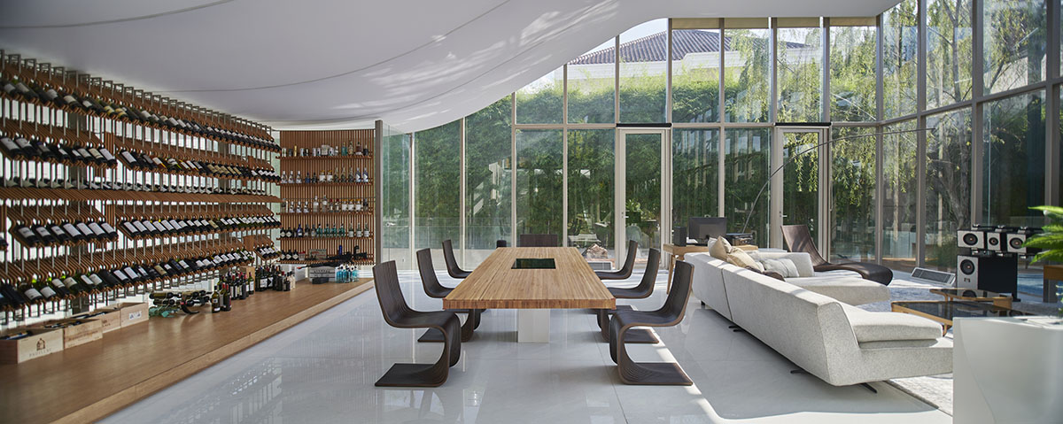
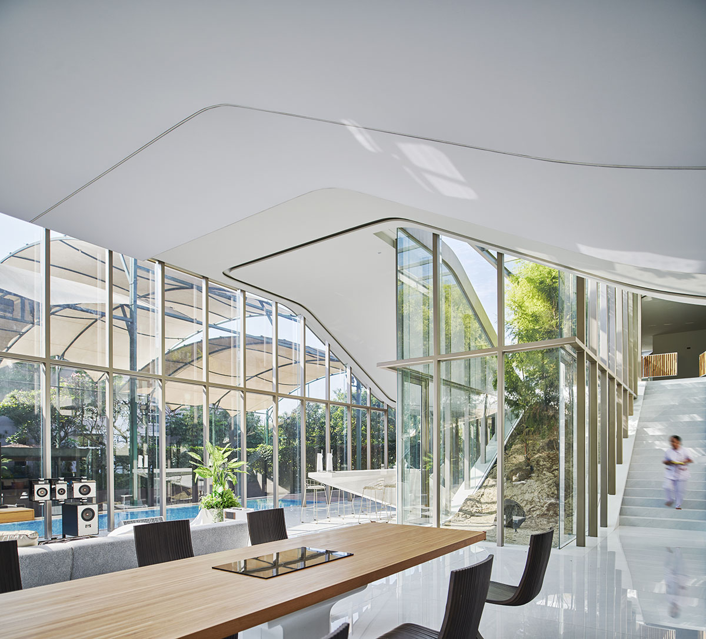
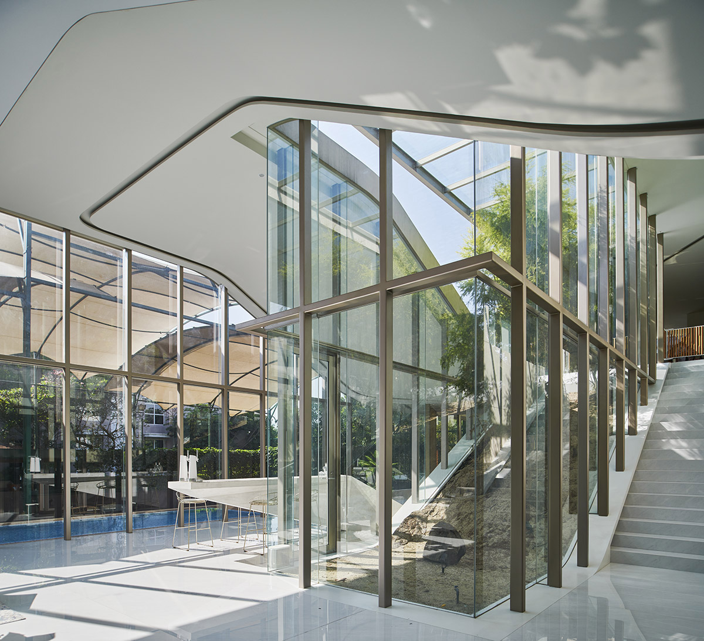


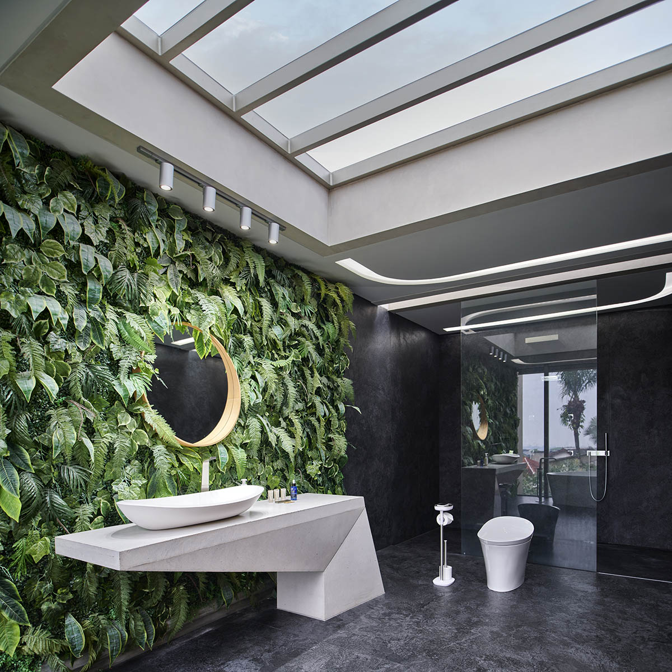

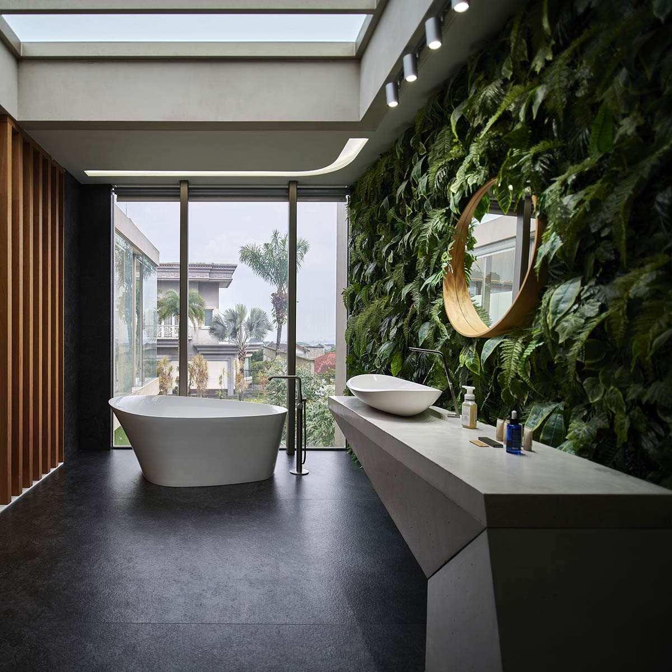



Ground floor plan

First floor plan

Second floor plan
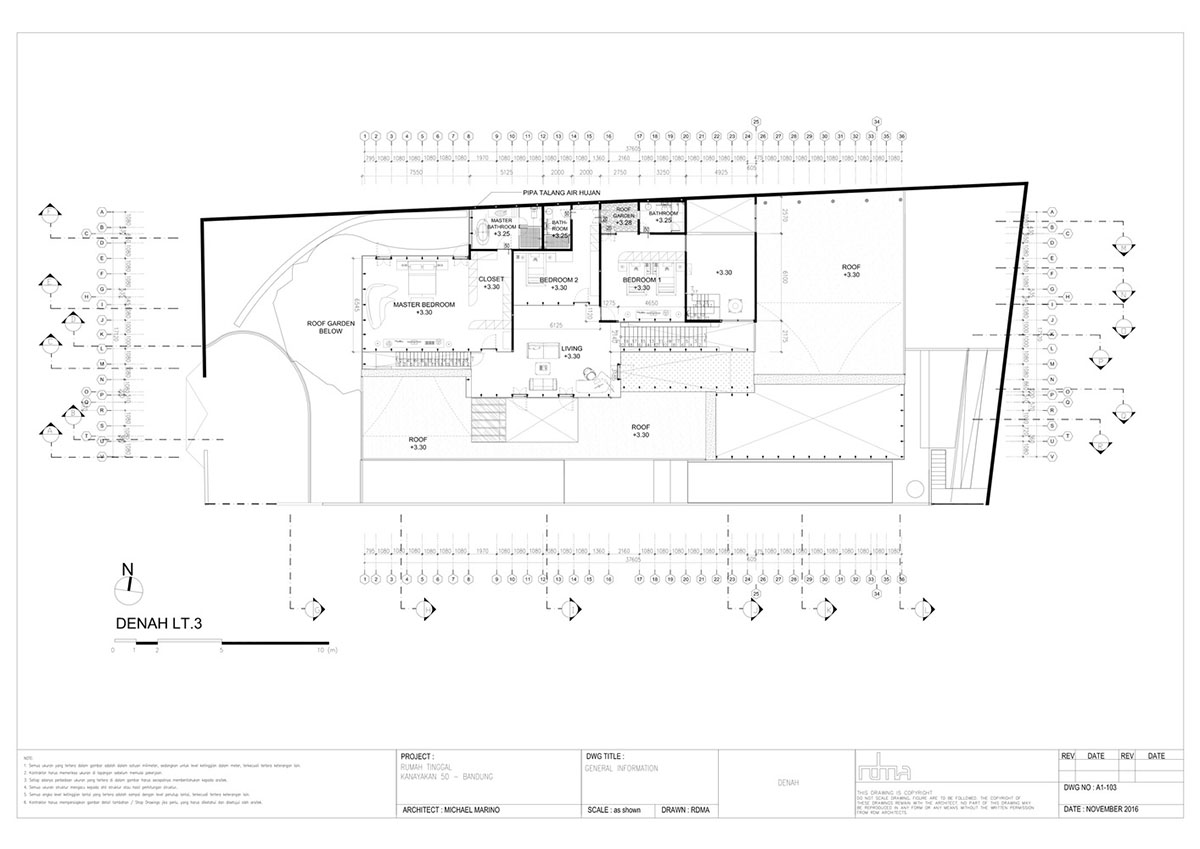
Third floor plan

Sections AA-BB

Sections CC-DD
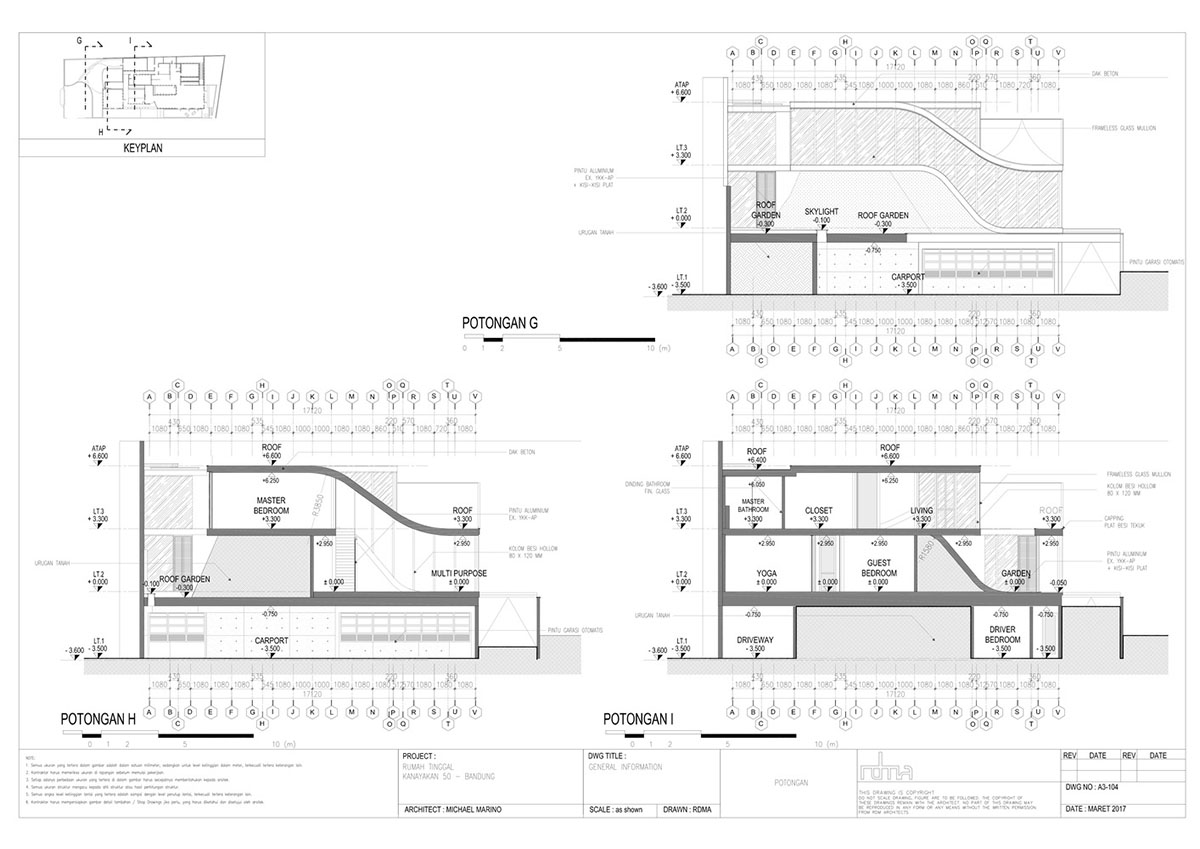
Sections GG-HH-II

Sections OO-PP

Elevations

Elevations
Project facts
Project name: Melt House
Architects: RDMA
Location: Bandung, Indonesia
Completion Year: 2019
Lead Architects: Michael, Adikritz
All images © Nilai Asia.
All drawings © RDMA.
> via RDMA
