Submitted by WA Contents
Localworks built junior school with organically shaped classrooms made of earthbags in Uganda
Uganda Architecture News - Nov 17, 2022 - 11:25 3738 views

Kampala-based multi-disciplinary design and build collaborative Localworks has built a junior school by using local materials and construction techniques in the town of Sentema, Wakiso, Uganda.
Named Mustardseed Junior School (MSJ), the 1,146-square-metre school is built from organically-shaped classrooms, made of earth bags filled with unstabilised earth harvested on site with an undulating roof created from eucalyptus trees.
Aiming to create a holistically-designed green school, Mustardseed Junior School is Localworks’ first end-to-end design and built project.

MJS is a newly founded private initiative with the aim of creating an exemplary kindergarten and primary school that provides an inspirational and practical education to the young children in its care.
The architects take inspiration from the sense of creating a "large home" for the children that can function as a comfortable enabling educational environment.

According to the architects, the architectural ambition "was not programmatically prescriptive, but rather to inspire teachers and students alike to inhabit spaces in multiple and creative ways."
To achieve this, the studio intended to (literally) think outside the box and to treat the entire school in a flexible was as much as possible.
The school should have acted not just as the classroom, but a greater learning environment.
Based on the organically-designed shape of classrooms, at Mustardseed, none of two classrooms are alike and none of them are conceived in the shape of a rectangle, as the studio explained.

The architects organically form classroom spaces characterised by a warm, natural materiality accentuated by playful and inspiring colours.
These undulating volumes are clearly perceptible from outside, creating a natural flow and soft corners.
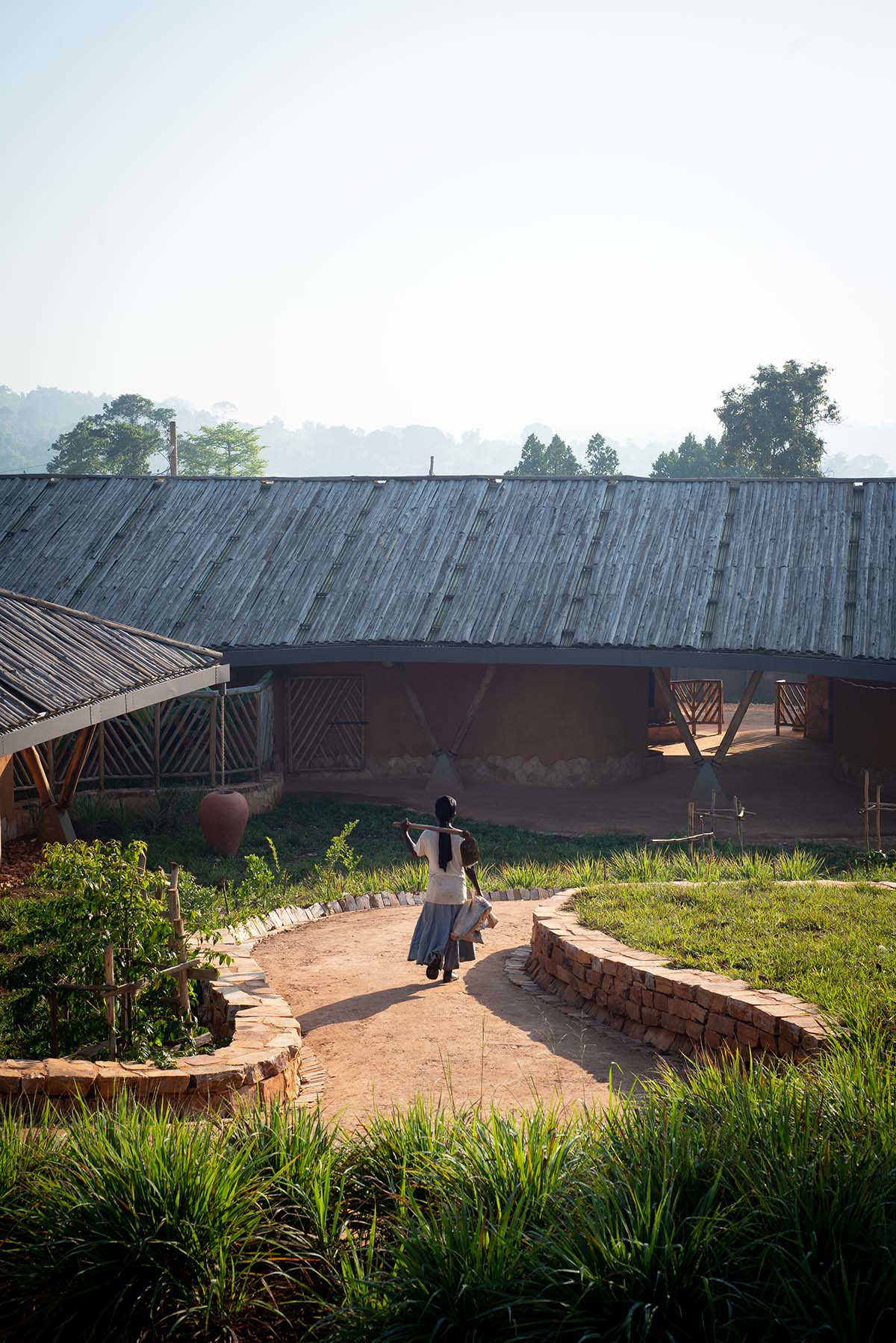
"The thick, earthen, undulating external walls stop short of the roof allowing the flow of fresh air to cool down the spaces," said Localworks.
"Direct sunlight is filtered through the roof in selected areas filling the space with comfortable levels of natural light."
"Along circulation routes, colourful window shutters enclose relatively small and squarish openings."
"Each classroom has a dedicated outdoor learning area shaded by trees which can be accessed through a series of double doors," the studio added.

Throughout the school, the studio has also chosen custom furniture to work integrated into the program, including built-in benches and shelves, cubby holes, large full-height black boards and light-weight yet sturdy tables and chairs.
The studio conceived landscape and architectural design to complement as a harmony each other.

Thanks to the soil-infilled earthbags, the volumes create free flowing forms of internal teaching spaces that resonate in the landscape in fluid, flowing lines.
According to the studio, this triggers nurture curiosity for learning within children.

"A holistic approach to teaching is core to the overall concept of Mustardseed which means learning from and with nature is of central importance," said the studio.
"This objective is taken seriously in the design by literally creating a space for nature."
"Another ambition of this project is to improve biodiversity, despite the construction, and to (re-) create indigenous forests, whilst ensuring human activities on the land are sustainable, practical, and enrich the overall environment," the studio added.

According to the studio, these goals are being achieved through conservation agriculture, soil regeneration and sustainable indigenous timber plantations.
Creating a holistically green school was the key goal of the project. For this reason, the studio used local sources, materials and techniques to reduce its environmental impact.

For instance, instead of using concrete for foundations, the team has built the foundation with well-packed sandstone blocks from a quarry less than two kilometers away from the site.
The structural slab functions as the final floor finish, was ground down to expose the natural stone aggregate. External walls were made of unstabilised earth, harvested on site and formed using earthbag technology.
Finishing material was applied in local sandstone for the walls, slating at lower levels and unpainted lime-earth render above. The roof structure, which is the other key feature of design, was built by using eucalyptus trees. The trees were cut and sawn on site to create space for the football pitch.

The studio preferred to use natural finishes throughout the building: walls are clad in in local sandstone slates or unpainted lime-earth render, the roof is finished with a layer of eucalyptus offcuts and, locally made woven mats are mounted to the underside of the roof, softening the interior environment.












The school's walls are built from earthbags filled with earth

Closer view to the school's walls made of earthbags filled with earth
Earthbags filled with soil

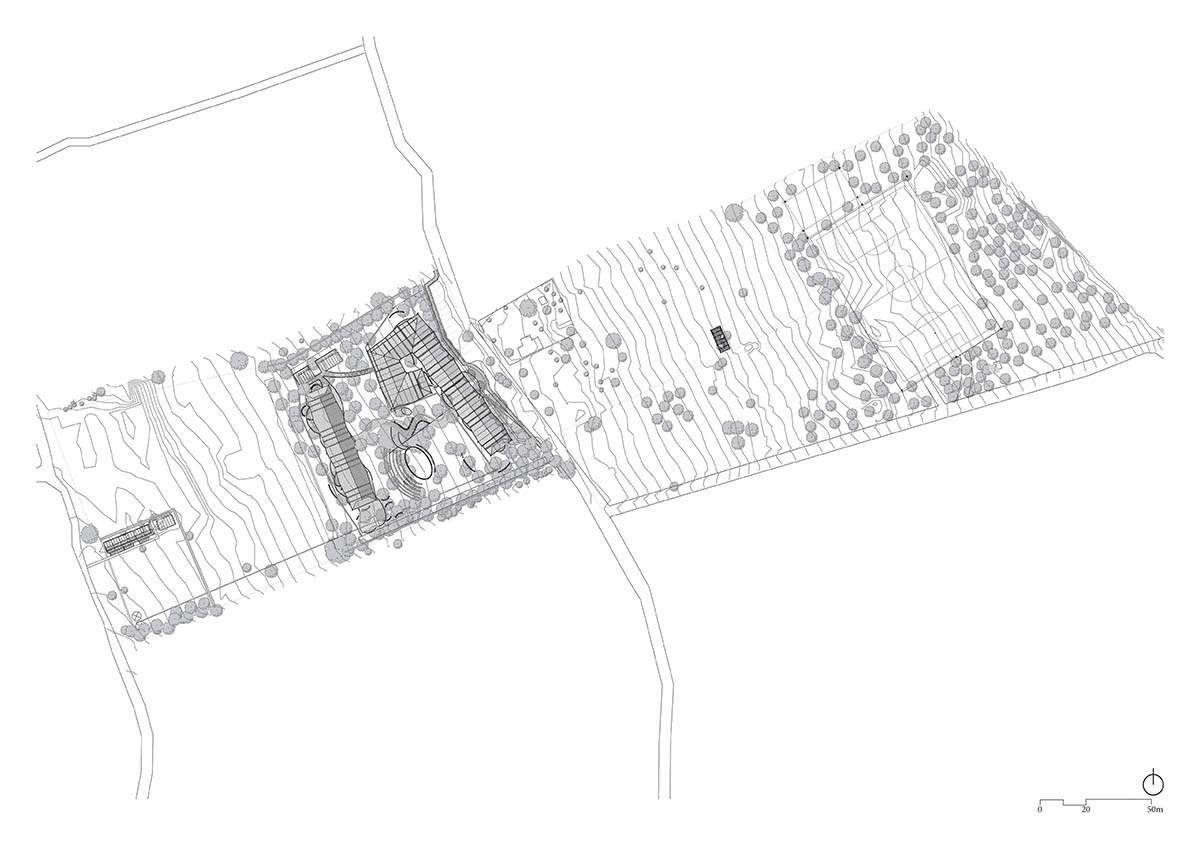
Site plan
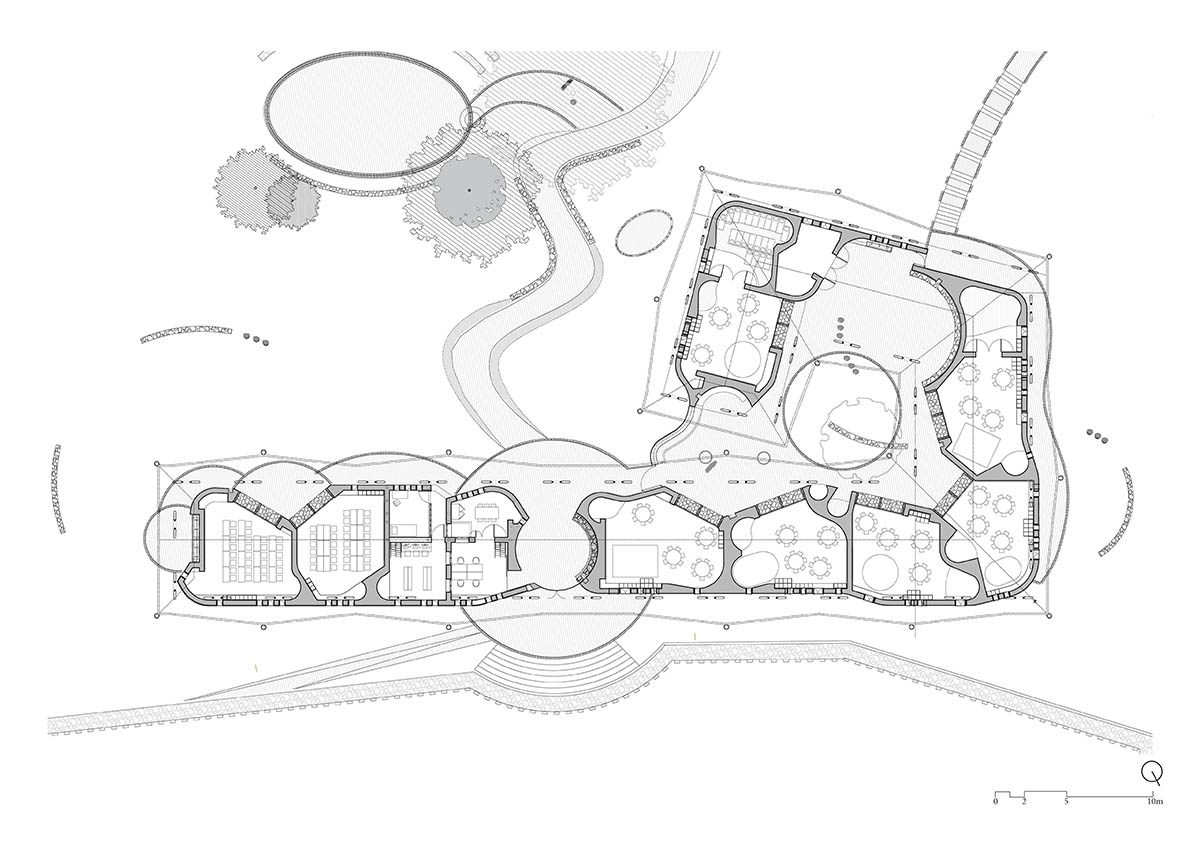
Floor plan

Floor plan

Sections
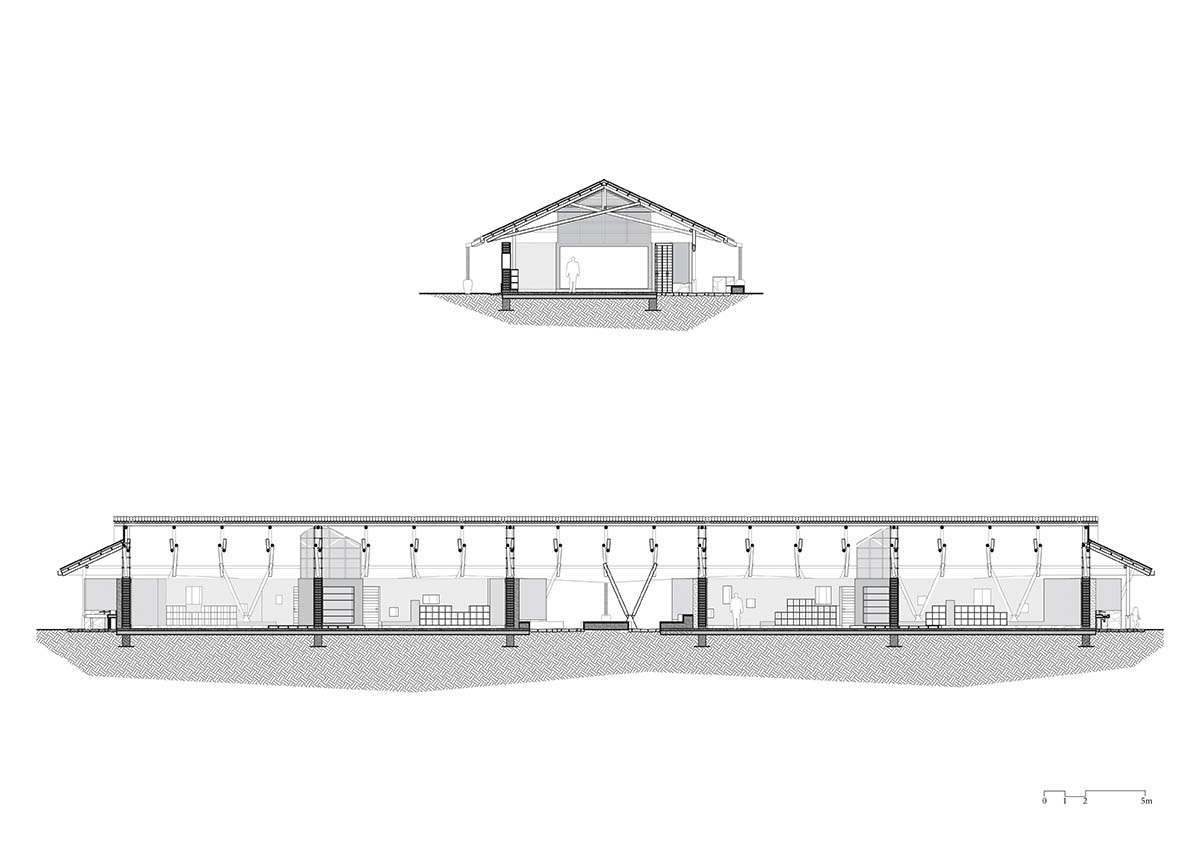
Sections
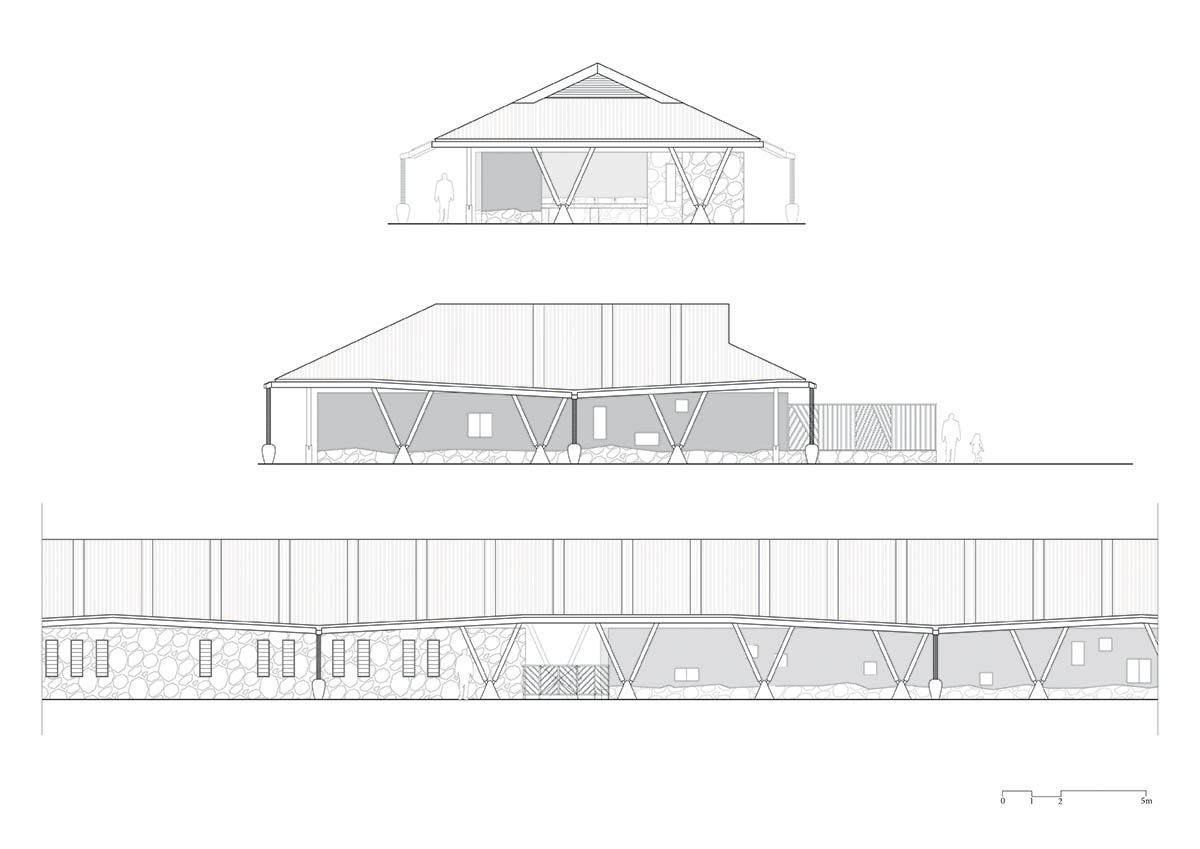
Elevations
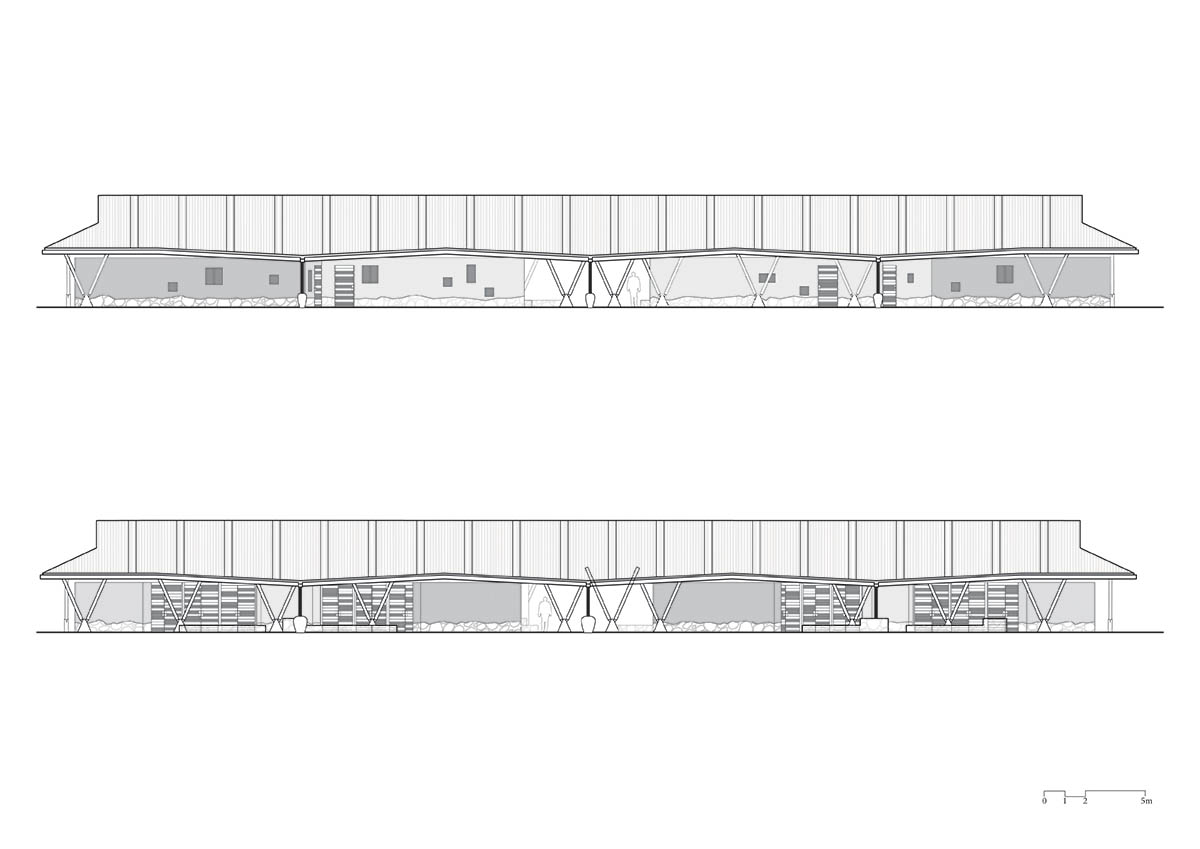
Elevations
Localworks gives importance to the use of local materials in its projects. The firm's design process is based on a comprehensive research and development that focuses on the innovative use of local materials.
The prototyping and testing of eco-friendly construction techniques and the optimisation of appropriate technologies are key factors in their projects.
To find the best material that is adaptable to the project's construction, the firm runs a series of trials in their Localworks Lab. These can include finding the best mix for a lime-earth plaster using soils from a specific site, or constructing and testing a mock-up of a metal roof covered with eucalyptus offcuts, or analysing the indoor comfort performance data of a completed project.
Project facts
Project name: Mustardseed Junior School
Architects: Localworks
Location: Sentema, Wakiso, Uganda
Completion year: 2021
Gross built area (m2/ ft2): 1,146 sqm
Program: Kindergarten and Primary School
All images © Will Boase Photography.
All drawings © Localworks.
> via Localworks
earth earthbag educational building local construction Localworks school
