Submitted by WA Contents
Luminous screen walls create fluid interiors for an optic store designed by Onexn Architects
China Architecture News - Nov 04, 2022 - 11:50 3062 views
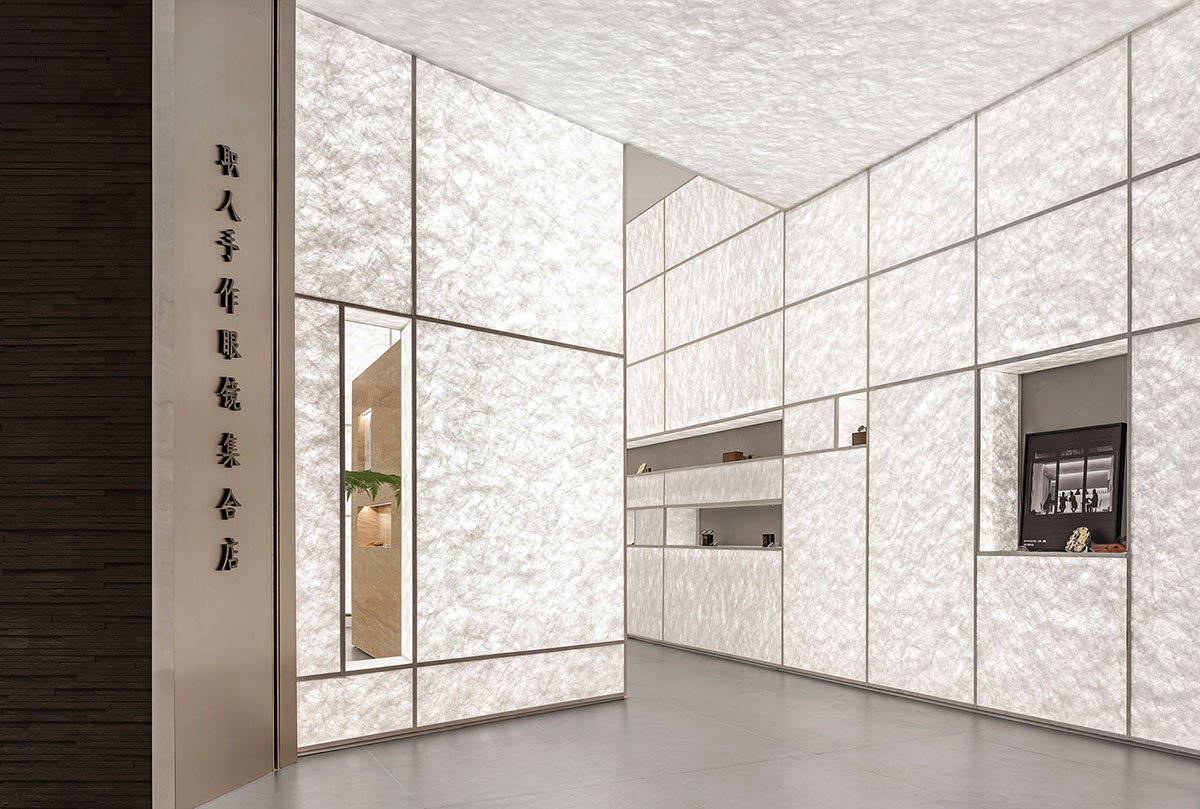
Onexn Architects has completed an optic store that is wrapped by luminous screen walls to form fluid and open interiors in Shenzhen, China.
Named Dishao Optical, the 133-square-metre store is located in the Mixc World, Shennan Avenue, Nanshan District in Shenzhen and reinterprets traditions in unconventional ways.
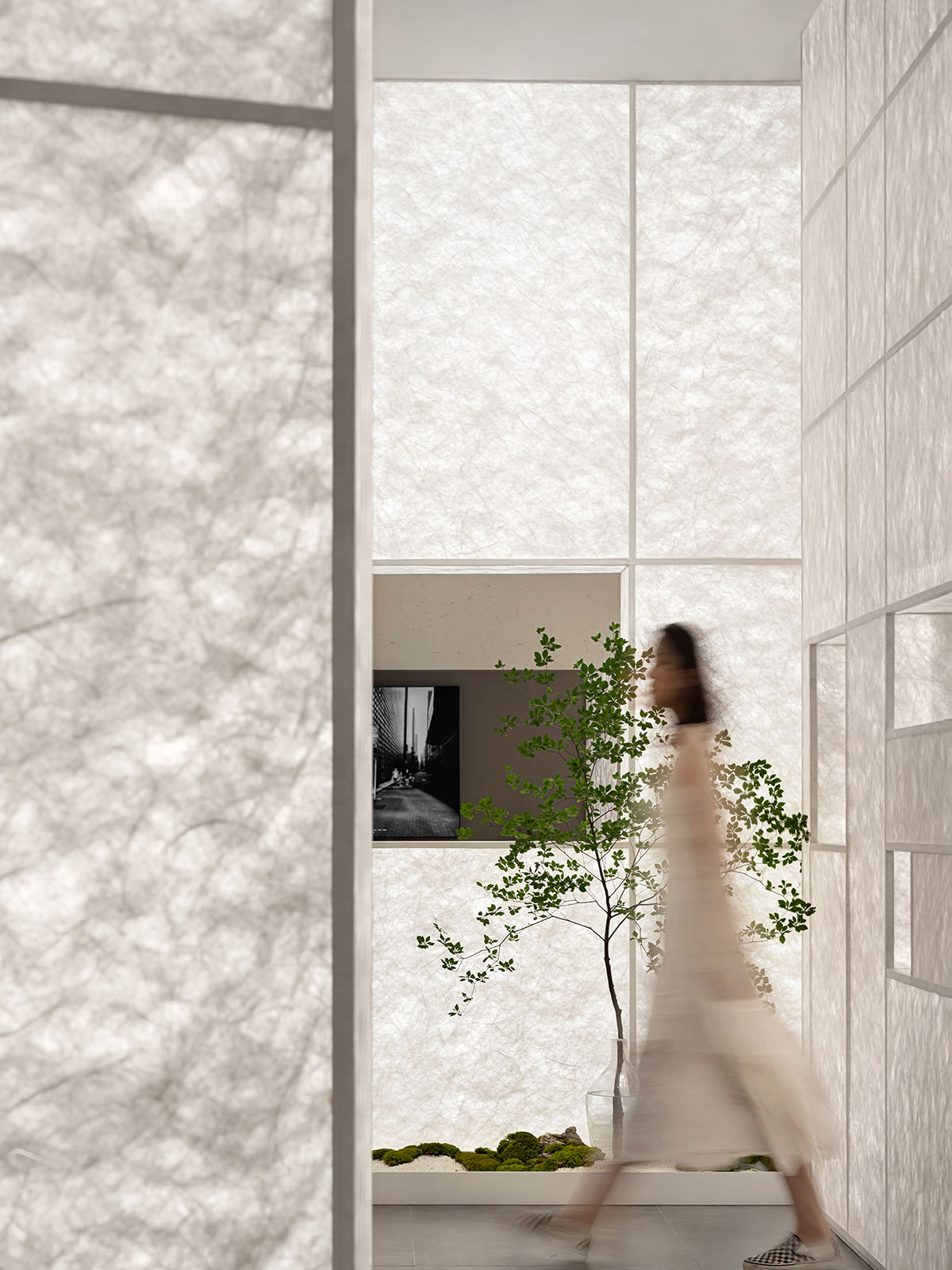
The project is a new store that Onexn Architects designed for Dishao Optical, which supplies handmade eyeglasses from multiple Japanese brands.
The client commissioned the studio to create a novel way of expressing a Zen atmosphere in the store, and interpret the Oriental philosophy in a contemporary context.
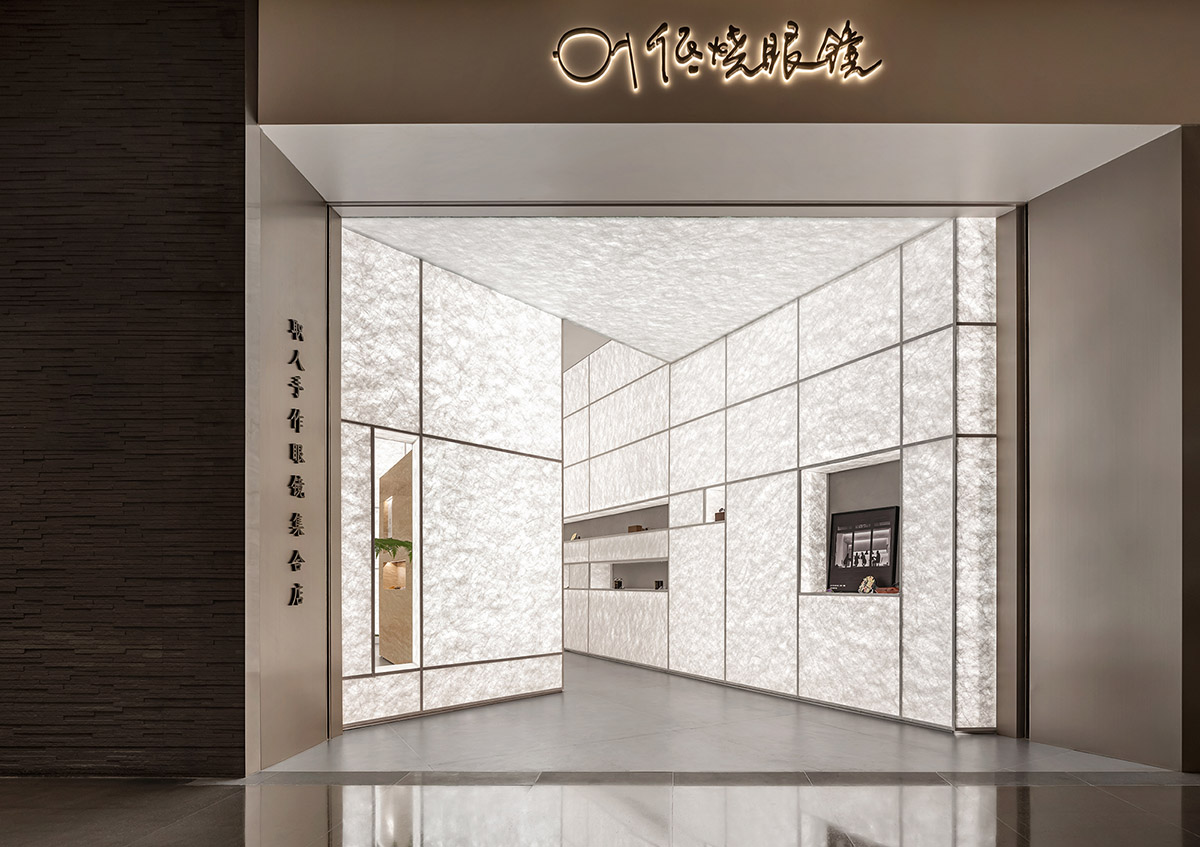
How to interpret traditions in an unconventional way?
Read the full narrative with the architects' own words. The project doesn't resort to traditional forms to express traditions. The space includes no traditional symbols, but can still allow customers to feel a traditional atmosphere generated by contemporary spatial forms.
Oriental simplicity
The brand concept of Dishao Optical is to "Fit a good pair of eyeglasses for tasteful people". Compared with eyeglass products manufactured through industrial processing, handmade eyeglasses crystallize craftsmen's ingenuity, pursuit of extreme craftsmanship, and dedication to perfection. The handmade eyeglasses supplied by Dishao Optical incorporate the warmth and spirit of Japanese craftsmen.
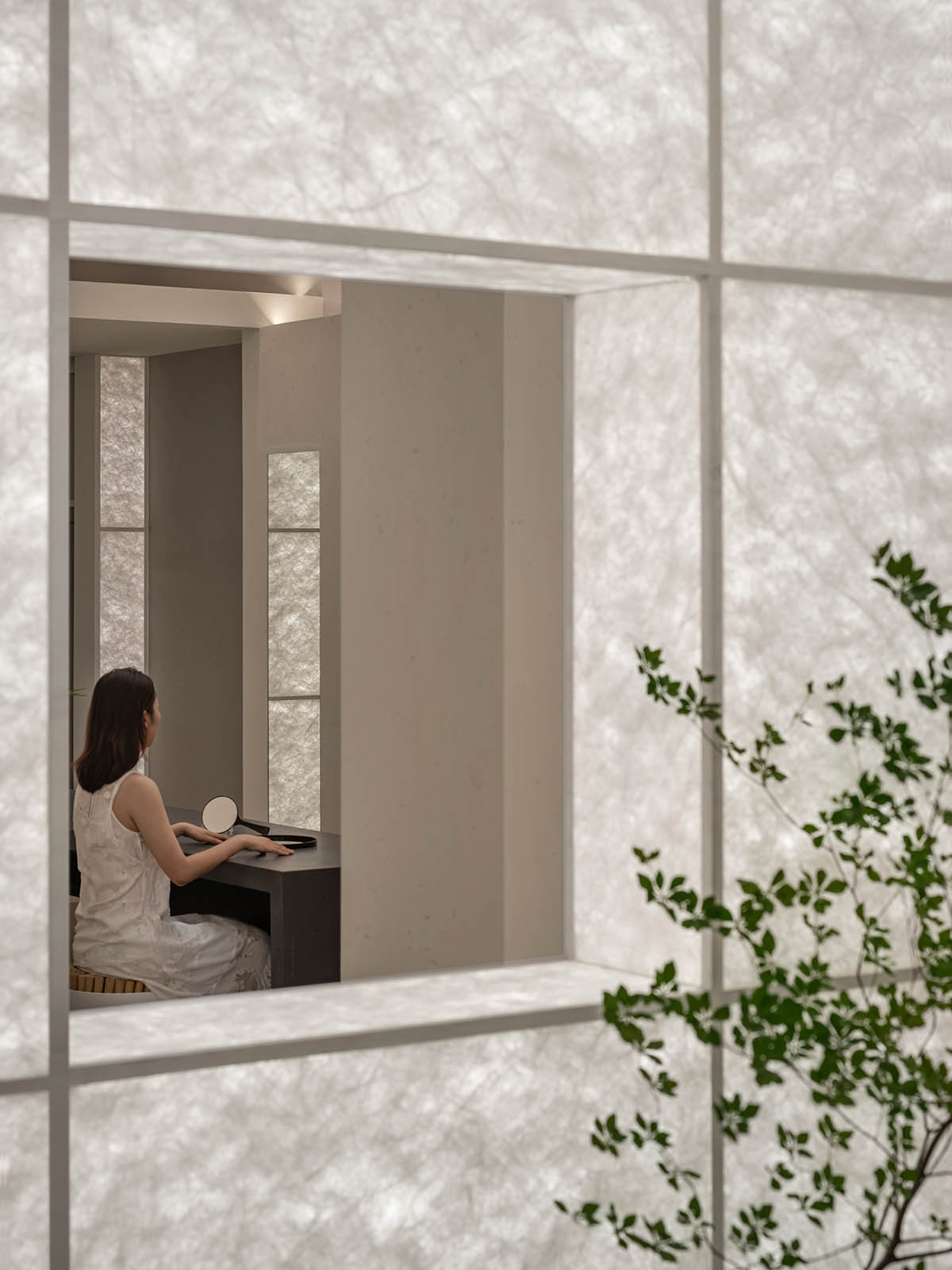
In response to Dishao Optical founder's requirement for a space filled with Oriental charm, the design team turned the store into an urban spiritual retreat that embodies the spirit of craftsmanship.
Considering the brand's targeted customer groups are those who insists on unique taste rather than following trends, the design team identified three key words for this brand space: elegant, delicate and restraining.
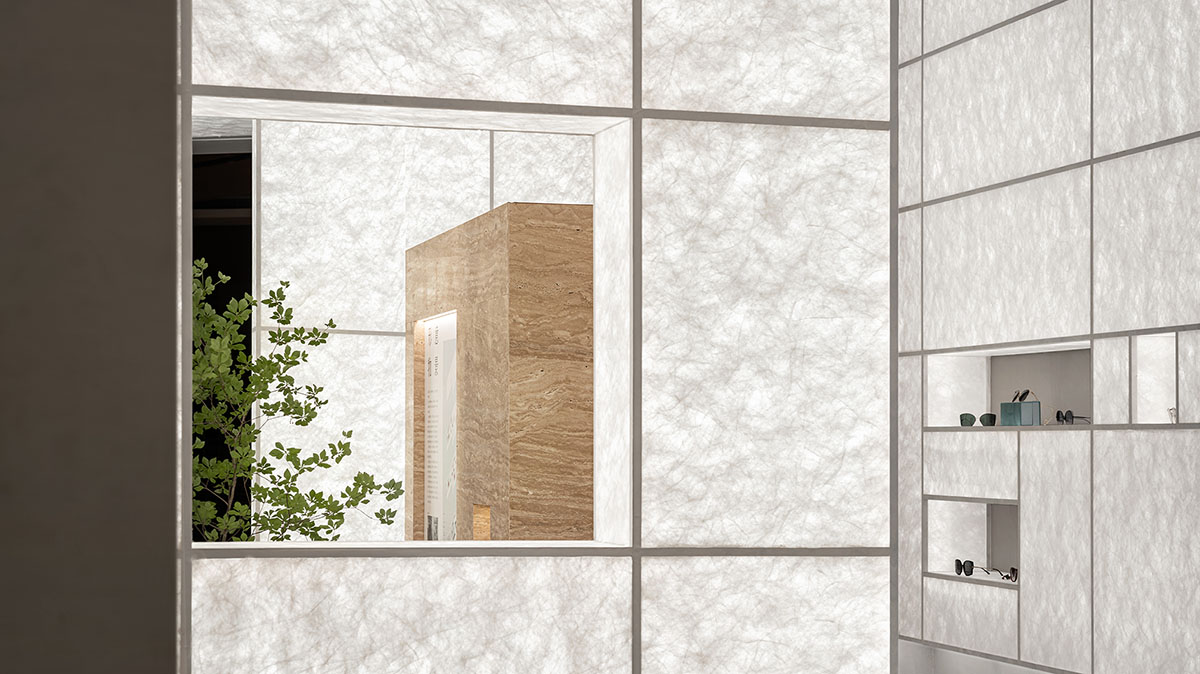
After pondering on the design scheme for several rounds, the design team decided to adopt simplistic geometry to express the spirit of craftsmanship, set luminous screen walls to form a fluid, open space, and replace traditional materials with contemporary synthetic materials to stimulate the artistic tension of the space.
The front area of the store is enclosed by luminous screen walls, which form a pure, complete spatial realm. Standing out from the surroundings, this pure space symbolizes the spirit and pursuit of eyeglass craftsmen.
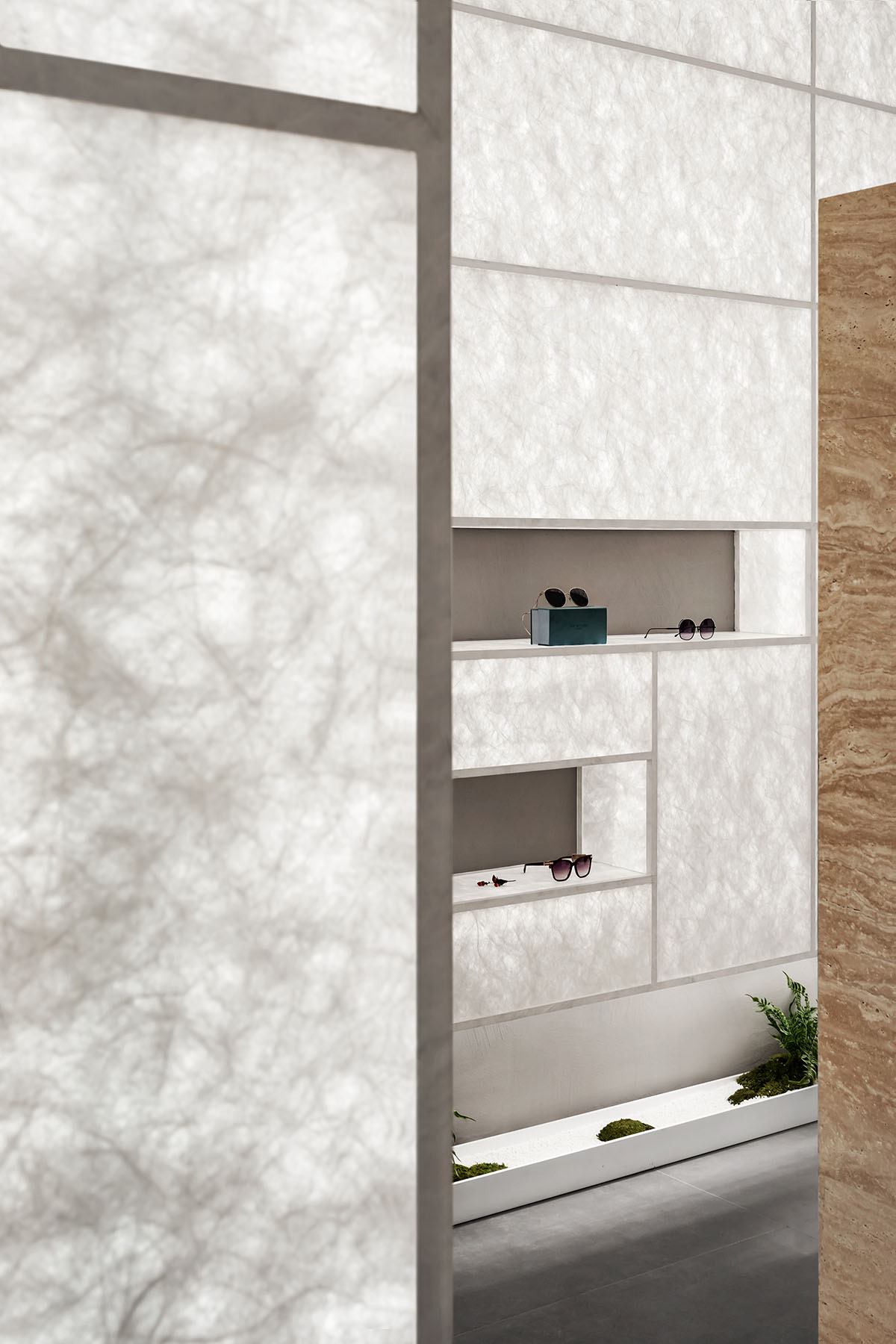
The store is near a subway entrance. The pure interior space forms a contrast with the passers-by in a hurry, and attracts them to stop and look into it.
The hazy, pure luminous foyer set an elegant spatial tone, and showcases the design team's interpretation of contemporary Oriental simplistic aesthetics.
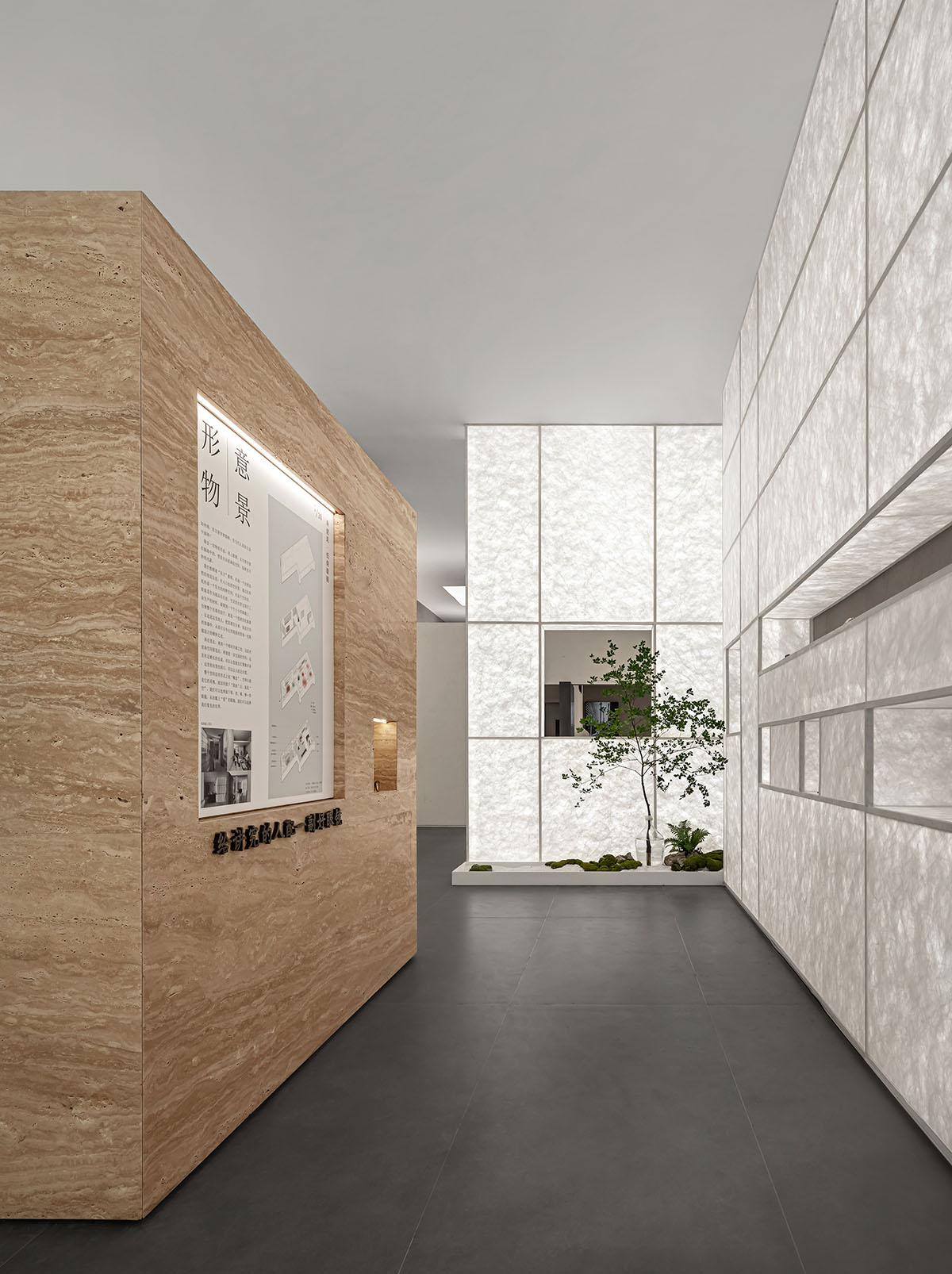
Tyvek paper combined with straw-featured coating expresses a restraining ambience in Oriental aesthetics.
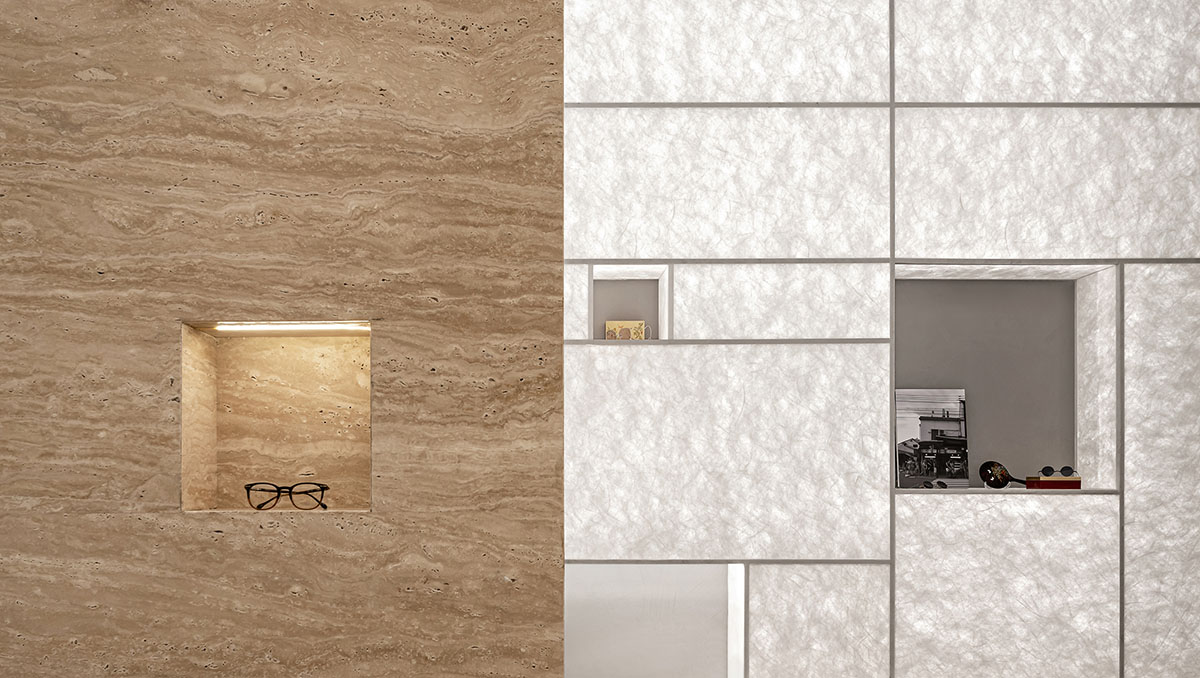
Garden touring experience with varying views
Handmade eyeglass display is inserted into interior surfaces. Screen walls in different textures and forms, which are either long or short, transparent, translucent or non-transparent, divide the space into several areas. Abundant gaps blur the boundaries in the space, and enhance the connection between different functional areas.
Door openings enrich the layers of the space and create an interactive visual experience. As moving throughout the space, the view keeps changing. The fluidity of air, nature, light and energy create an immersive atmosphere in which customers temporarily forget about the passage of time.
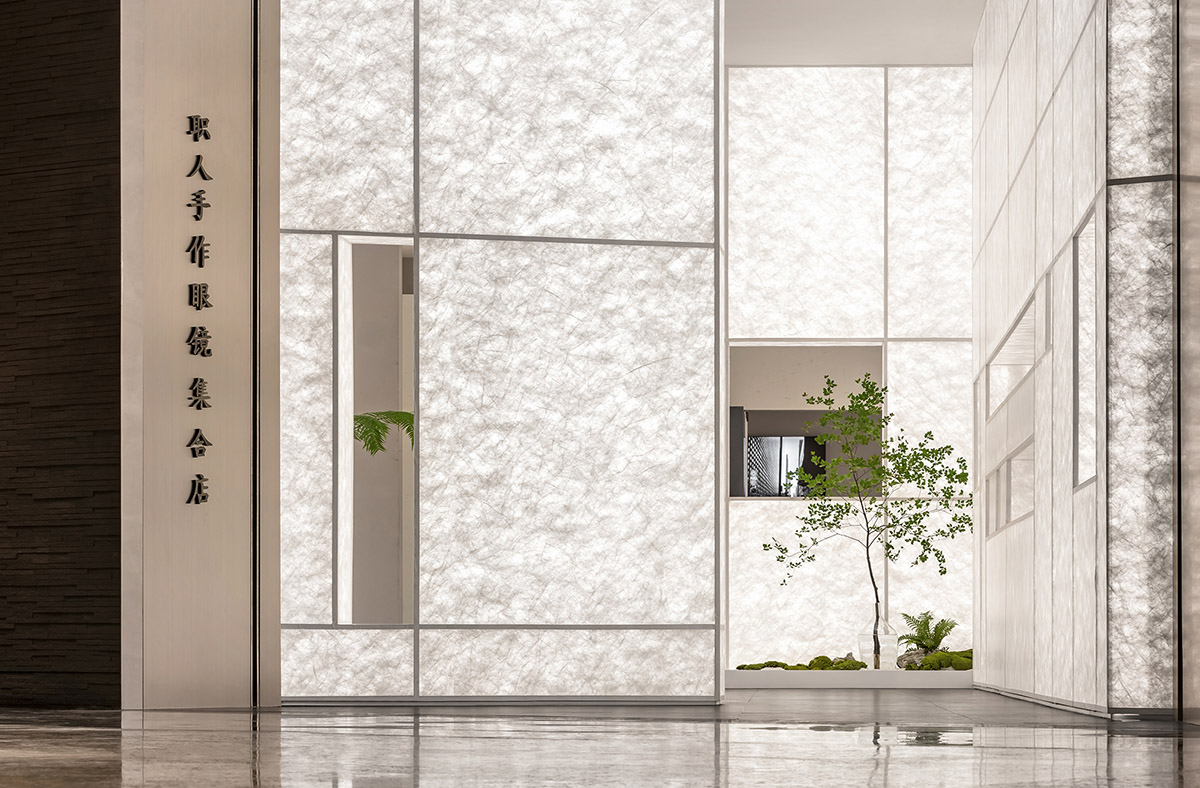
The twisting circulation route solves the restriction of the deep space. The open area at the rear of the space accommodates functions like socializing, business negotiation and optical fitting, shifting from a dynamic atmosphere to tranquility.
The design team introduced the experience of touring a traditional Oriental garden into the space, to offer varying views as customers move in the space.
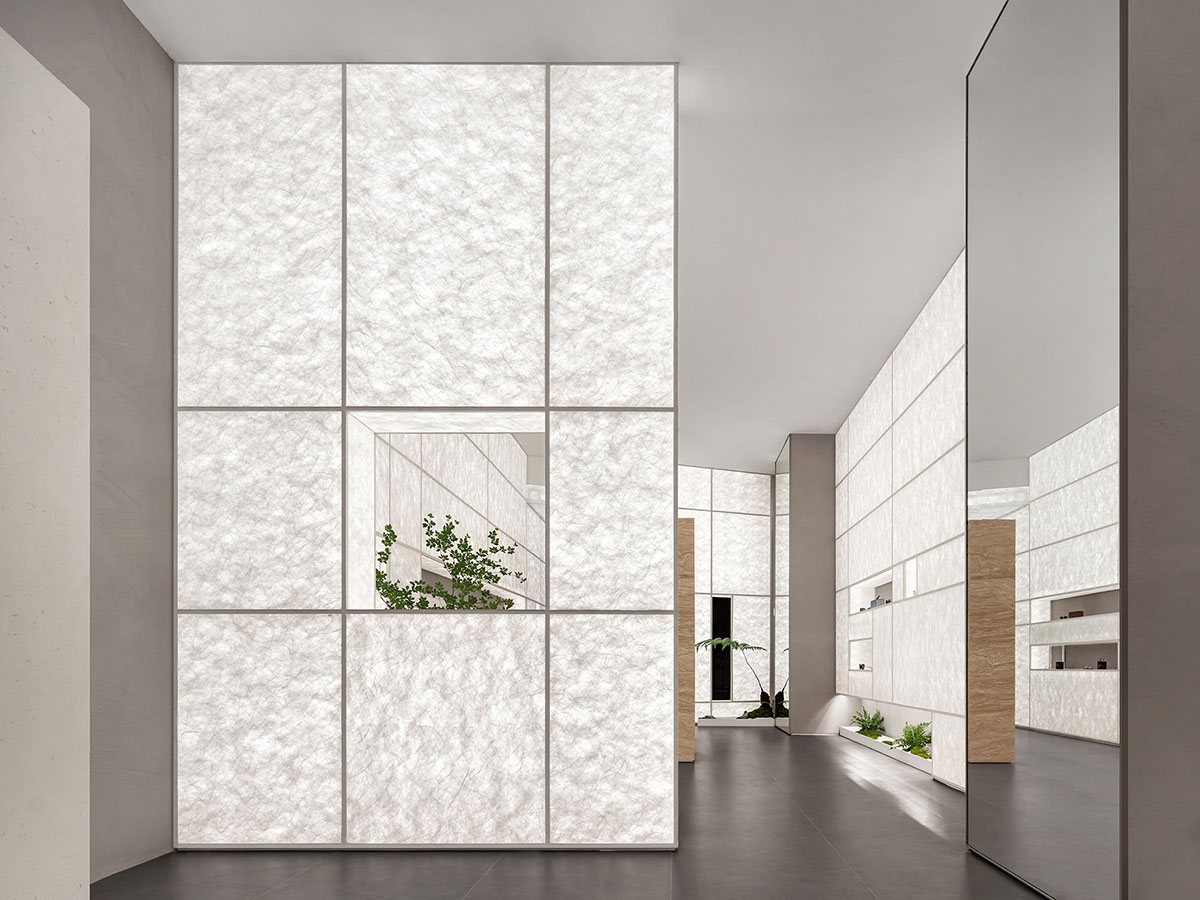
Resonance
The founder of Dishao Optical observes things from a perspective of photography. In response, the design team combined photography works with displayed eyeglasses in the form of an art gallery, to create the spatial narratives and meanwhile tell the brand's story.
Through Oriental simplistic expressions, the design team endowed the space with spirit and attitude that resonate with customers. It stimulates customers to perceive the relationship with others, nature and objects, and creates a dialogue between the handmade products with users.
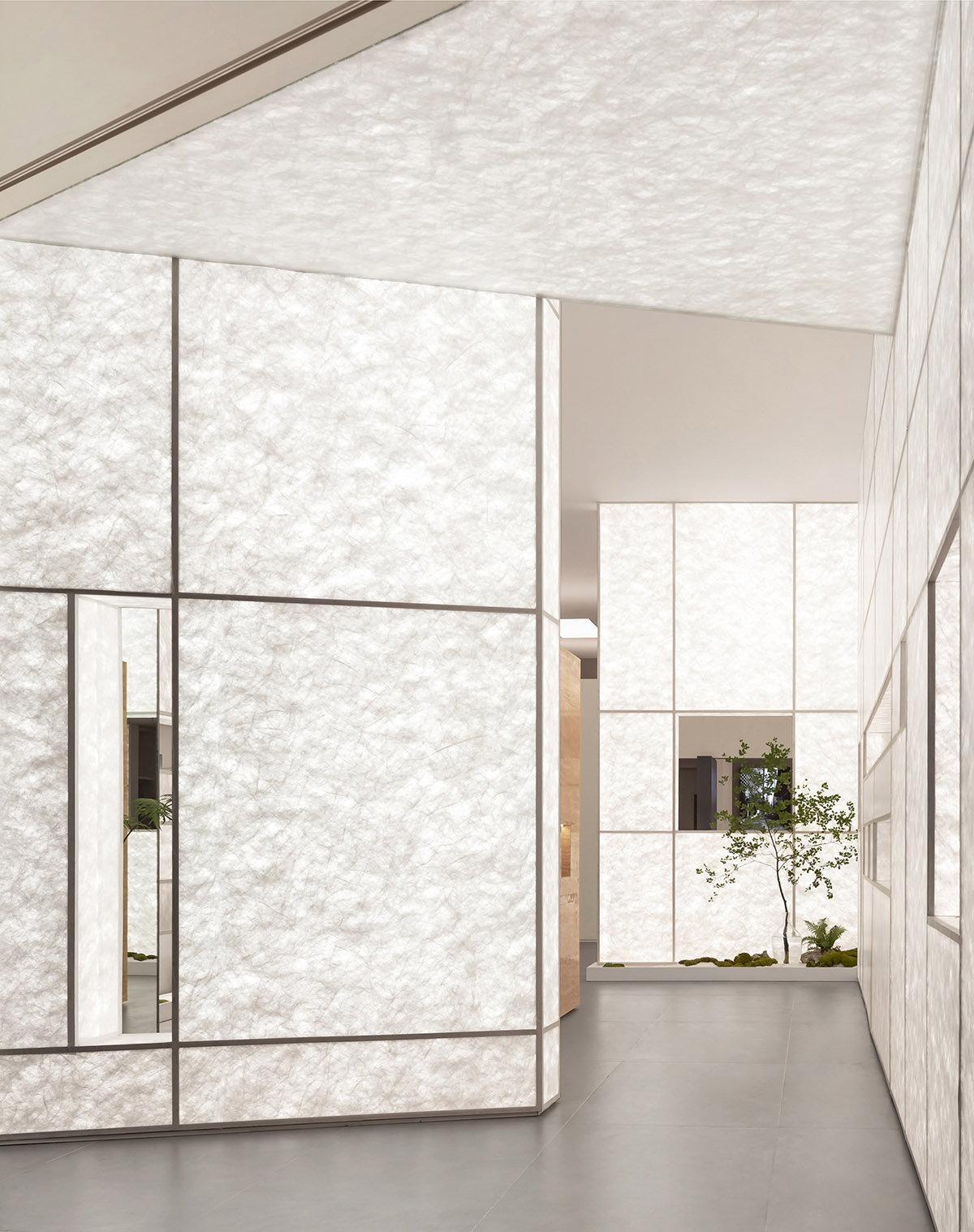
We're born with a pair of "glasses". The world we see is what we want to see, not necessarily what it really looks like. As we gain more experience in life, we gradually have more pairs of "glasses", which are love, resentment, lust, anger, obsession, etc. Sometimes, we even don't realize which pair of glasses we're wearing, and don't know whether the world we see is real. Most often it is "inertia" that drives us forward.
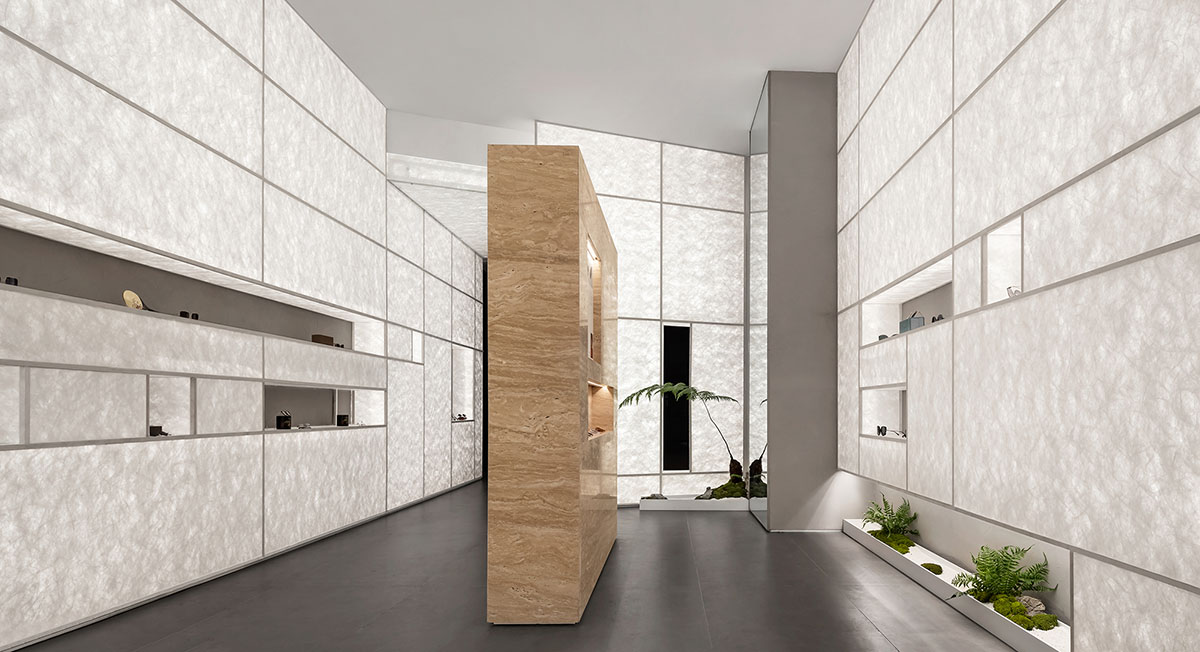
Having an exquisite taste is not about pretending to be sophisticated, but to truly see ourselves. It's a standard of life, for us to live a life as we want.
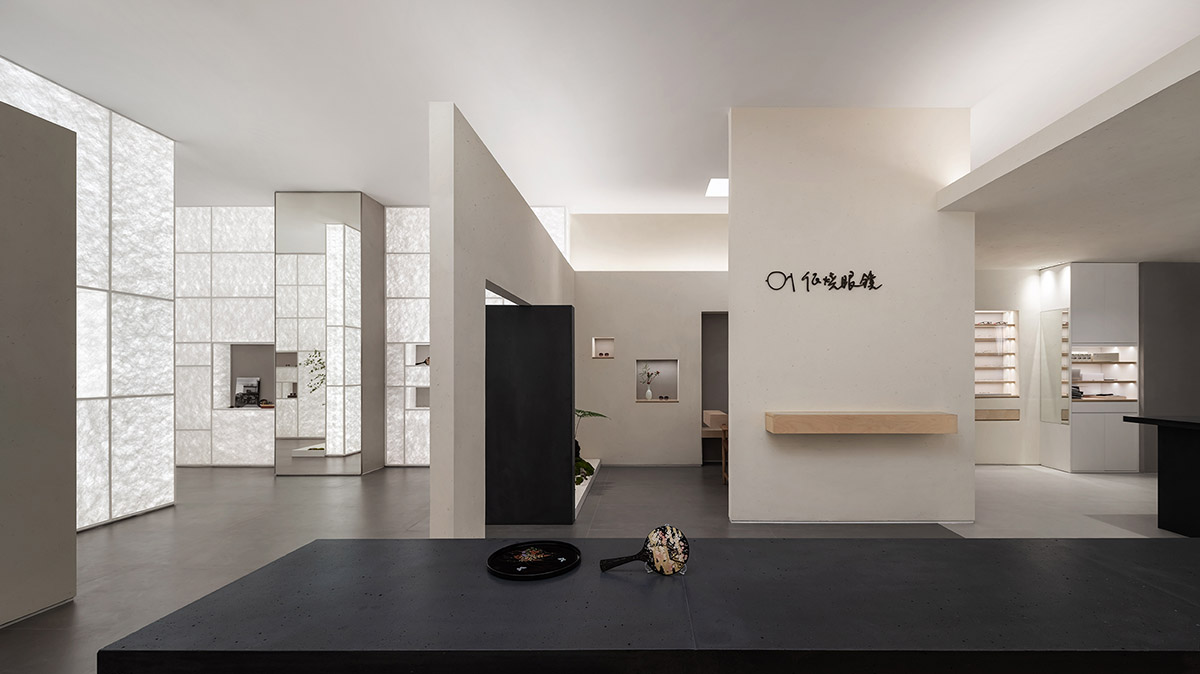
The soul of the spatial form is "emptiness". It conveys the idea that we can let go of the "glasses" of resentment, lust, anger or obsession, and instead put on a pair of "glasses" of love, to choose the world we see.
The project doesn't follow currently prevailing trends. Through a creative interpretation of Oriental aesthetics, it conveys craftsmanship and brand spirit, and shows a return to purity.
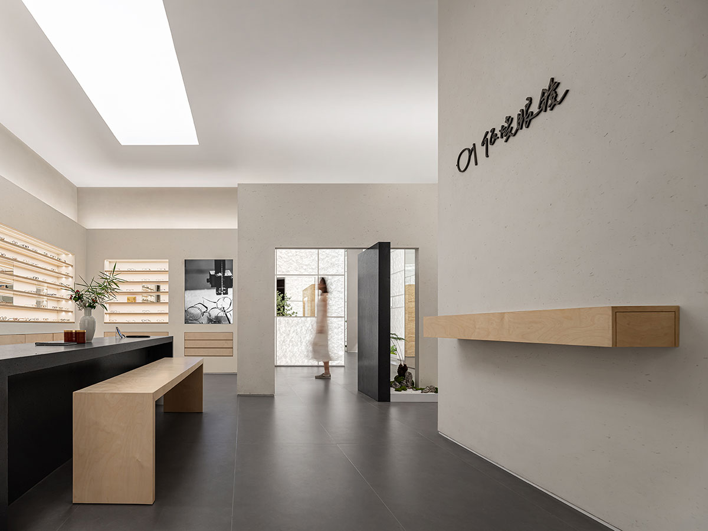
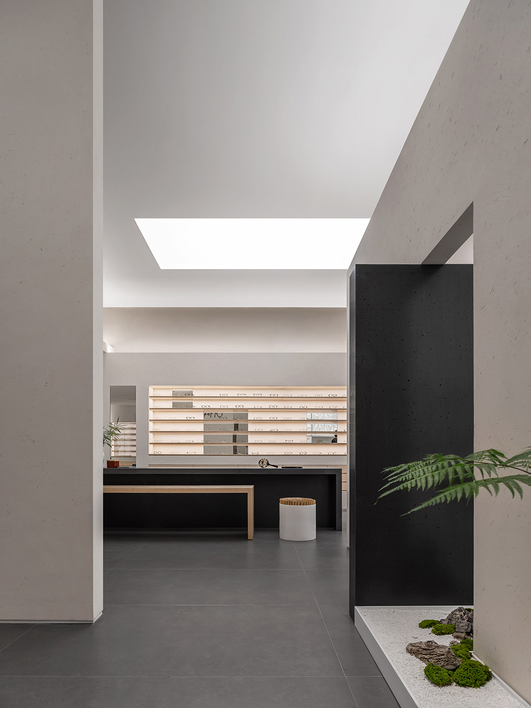
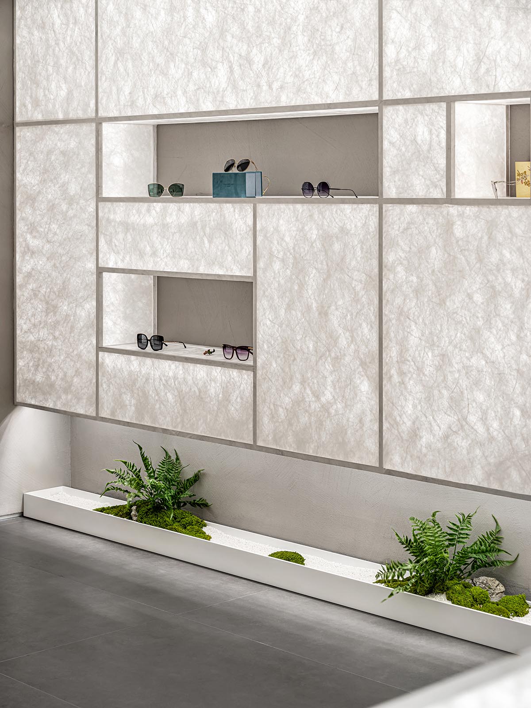
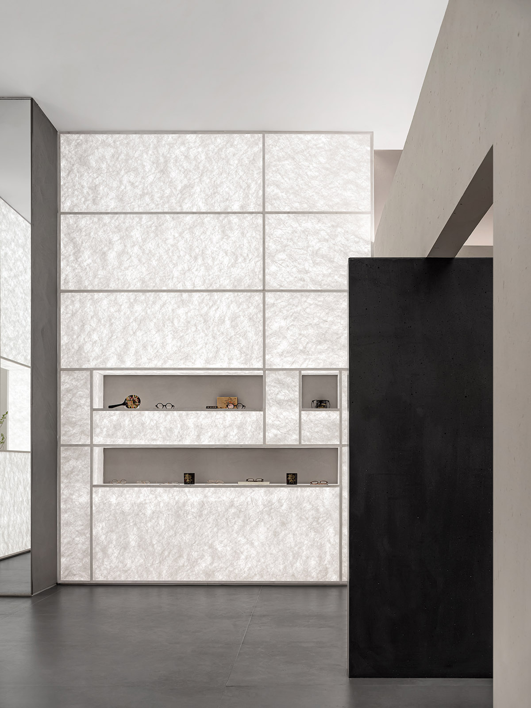
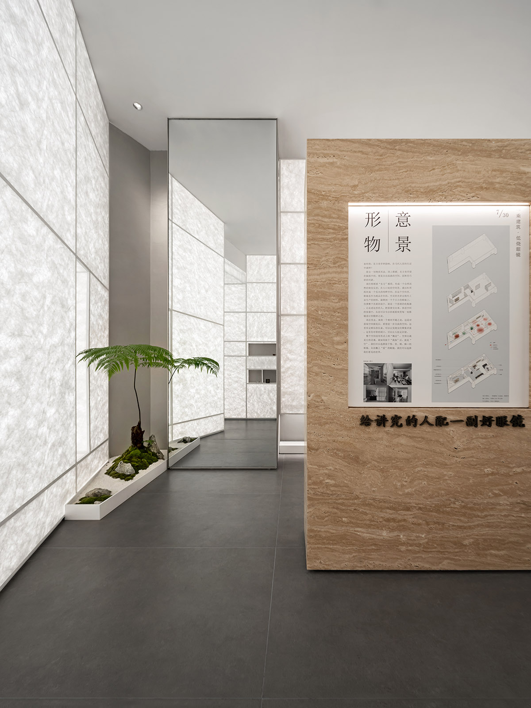
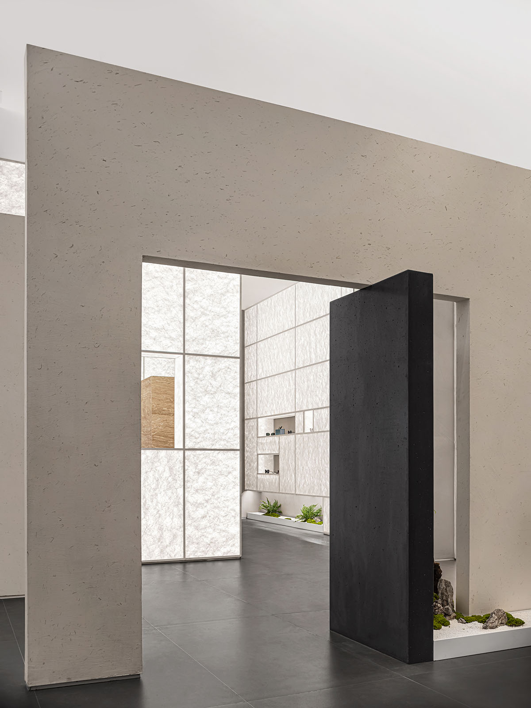
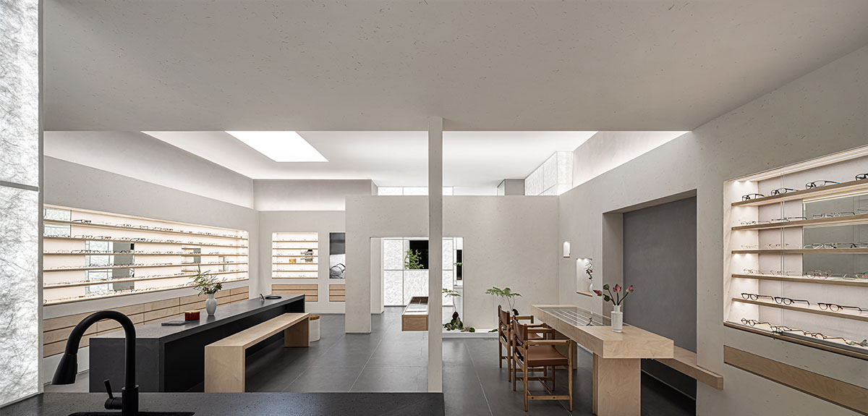
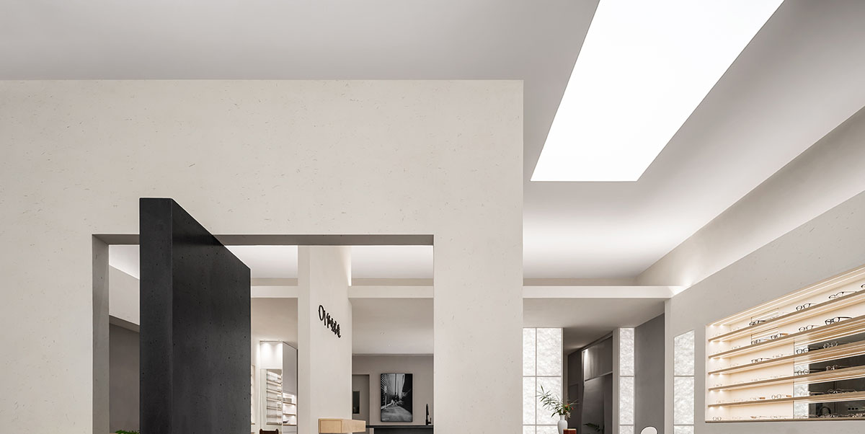
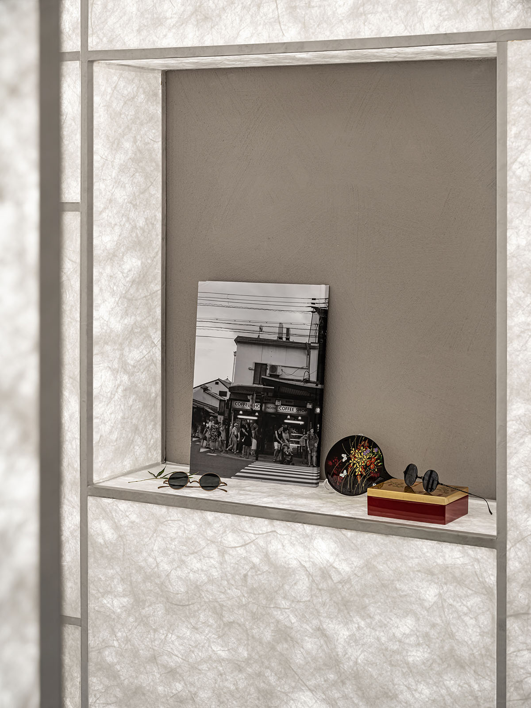
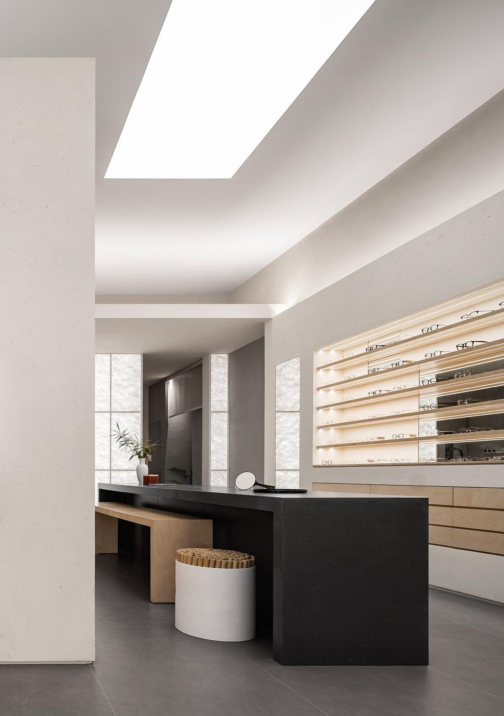
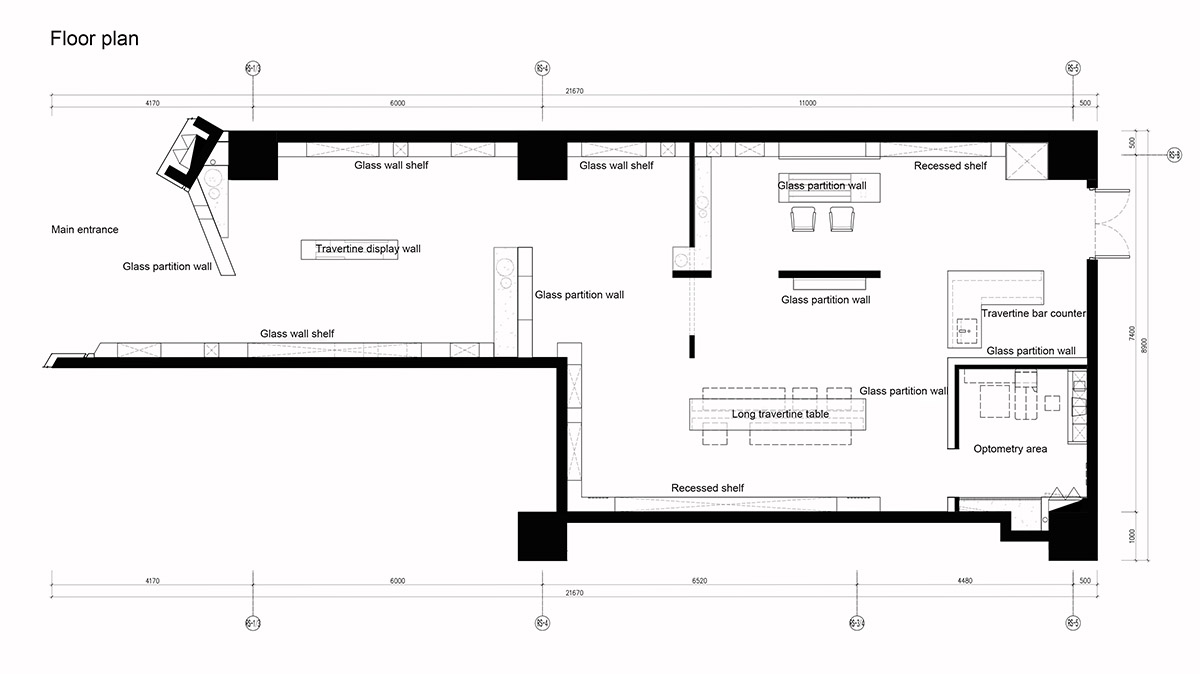
Floor plan

Spatial generation diagram
Project facts
Project name: Dishao Optical
Location: The Mixc World, Shennan Avenue, Nanshan District, Shenzhen
Area: 133 square meters
Construction phase: May 13, 2022 - July 30, 2022
Client: Dishao Optical
Design firm: Onexn Architectural & Spatial Design Office (Shenzhen) Co., Ltd.
Chief designer: Wang Jingjing
Designer: Guo Yanxin
Construction: Li Yulin
Lighting design: PUDI
Props: GOOPAK
All images © Yanming Photo.
All drawings © Onexn Architects.
> via Onexn Architects
