Submitted by Judy Elkhatib
4 pavilions of Dubai Expo 2020 that should not be missed
United Arab Emirates Architecture News - Oct 07, 2021 - 23:49 5989 views
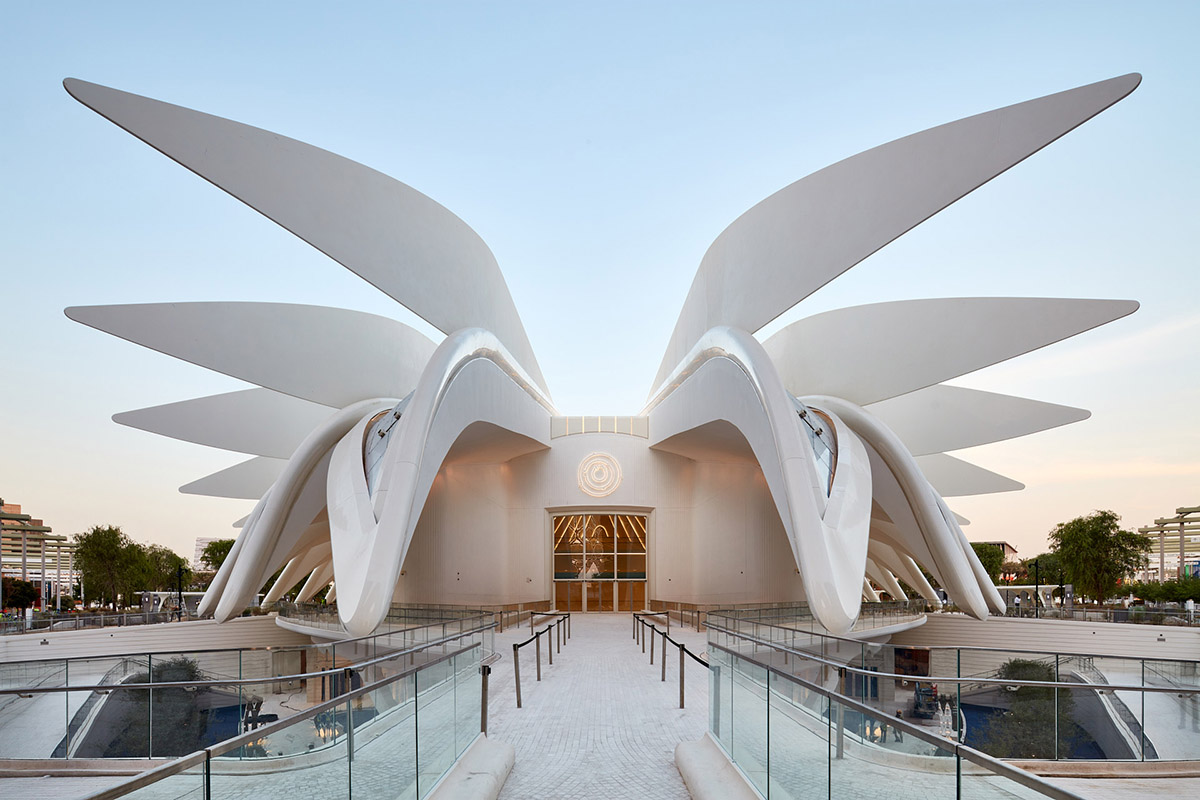
In celebrating human brilliance and achievement, UAE Expo 2020 aims to give opportunity to people from every corner of the world to connect, share ideas, and learn from each other under the theme "Connecting minds, creating the future".
Historically known as ‘Al Wasl’ meaning ‘the connection’, Dubai served as a linking point for people from all over the region. Similarly, the ‘Al Wasl Plaza’ at the heart of the expo site acts as the focal point for all the celebrations taking place over the next six months. A bird’s-eye-view of the venue reveals 3 flower petals radiating from the Al Wasl Plaza, representing the three thematic venues; Sustainability, Mobility, and Opportunity. Each of these thematic districts is flanked by a main thematic pavilion housing an interactive exhibition, performance spaces, galleries, and outdoor gardens.
In November 2013, UAE was elected host country for the world Expo 2020, making it the first in the middle east, Africa, and South Asia region. By March 2016 physical work began at the Dubai Expo 2020 site and the official opening took place in October 2021, revealing 200 participants. For the first time in the history of world expositions, a total of 192 standalone pavilions are representing their respective countries and engulfing the visitors in unique architecture, culture, and inspiring innovations. Amongst the most aesthetically pleasing, innovative, and record-breaking pavilions, we take a closer look at the Japan Pavilion, Kingdom of Saudi Arabia Pavilion, Singapore Pavilion, and the United Arab Emirates Pavilion.
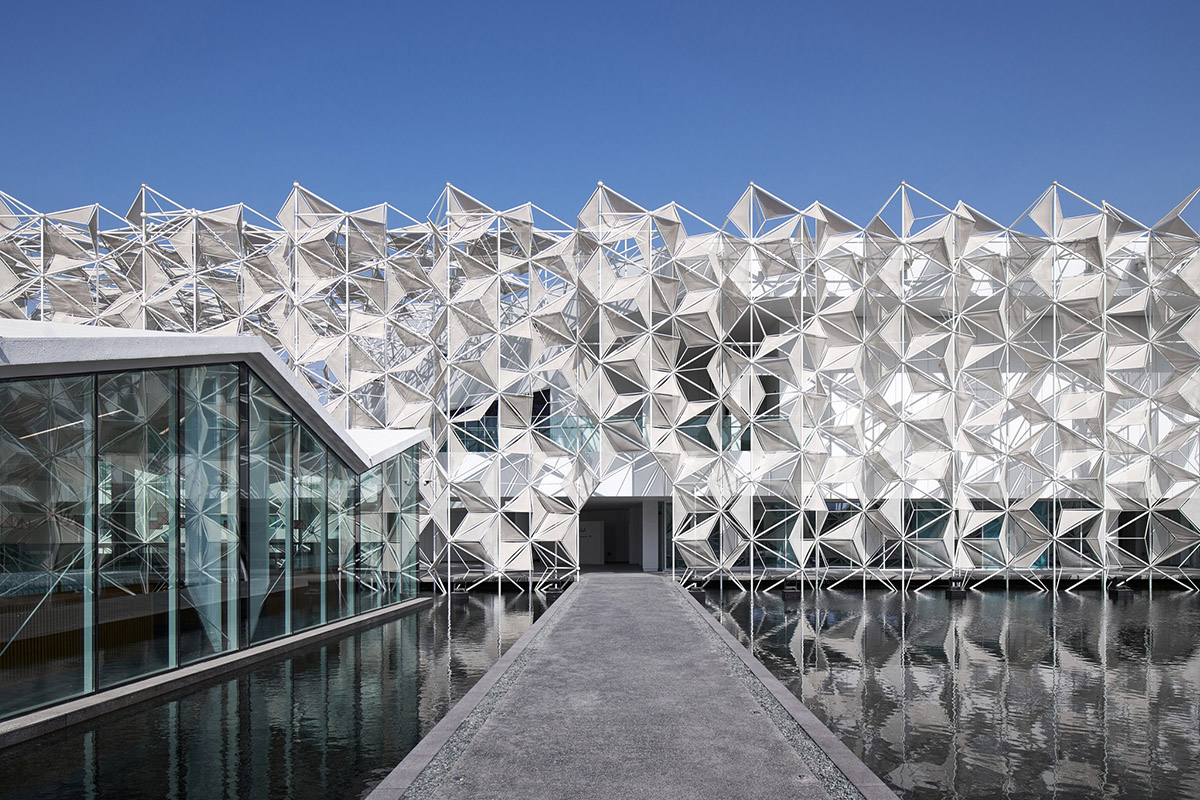
Main entrance. Image © Expo 2020 Dubai JAPAN PAVILION
Located in the opportunity district, the Japan pavilion showcases a long history of relations and crossing of paths and cultures between Japan and the Middle East through a crisp façade, combining traditional Arabesque and Asanoha patterns when viewed from different angles. The geometrical 3D lattice structure in combination with the soft thin-layered material resembles the traditional Japanese art of Origami and symbolizes the respect shown to others, one of the most important values in Japanese culture. The thin, translucent material also takes on the filtering effect used in Japanese culture achieved by shoji screens or bamboo blinds.
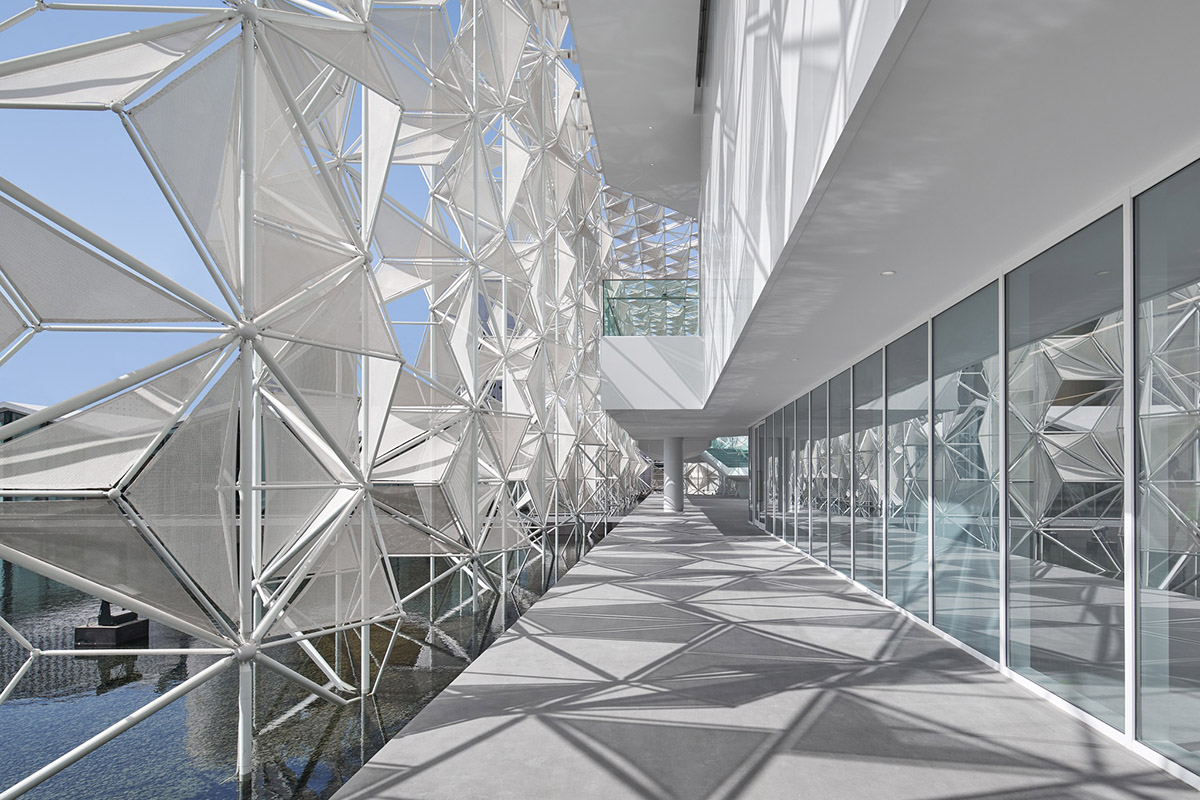 3D Lattice screen creating playful shadows. Image © Expo 2020 Dubai JAPAN PAVILION
3D Lattice screen creating playful shadows. Image © Expo 2020 Dubai JAPAN PAVILION
“Based on the expo’s theme of “connecting,” I conceived the theme of the architecture in particular as two types of connections: the cultural connection and the technological connection between Japan and the Middle East. In terms of the cultural connection, I took my starting point from the similarities we can see between Middle Eastern and Japanese geometrical patterns, and explored this across a façade that is a new kind of geometrical 3D lattice serving as the structure and environmental filter. For the technological connection, I wanted to incorporate the element of water based on the water technology long utilized in the Middle East region," explained Yuko Nagayama, Tokyo-based architect, and director of Yuko Nagayama Associates, as well as the first female to design the Japan pavilion for a world exposition.
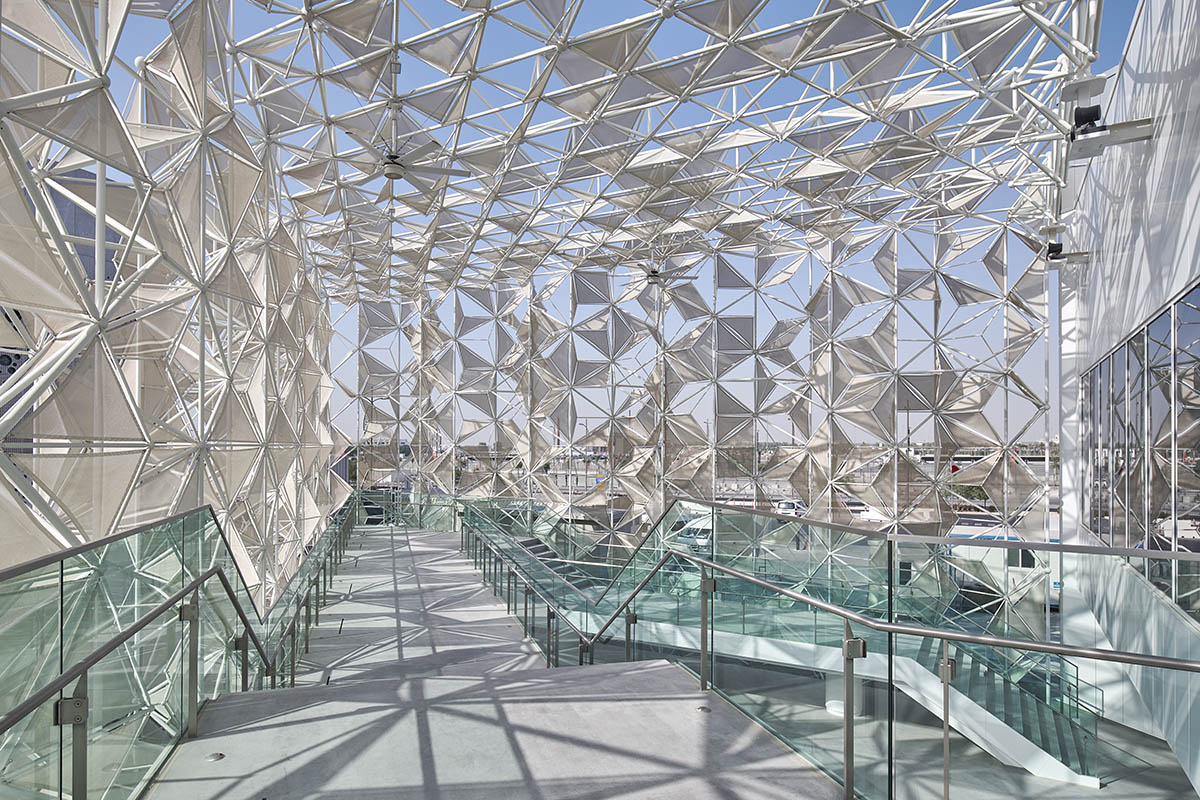
Dynamic façade providing shade. Image © Expo 2020 Dubai JAPAN PAVILION
This dynamic façade, along with the stretch of shallow water in front of the pavilion aid in cooling the area in an environmentally friendly manner, keeping in line with the expo’s emphasis on sustainability, and perhaps giving visitors a sneak peek of what the Expo 2025 Osaka, Japan will have in store for us.
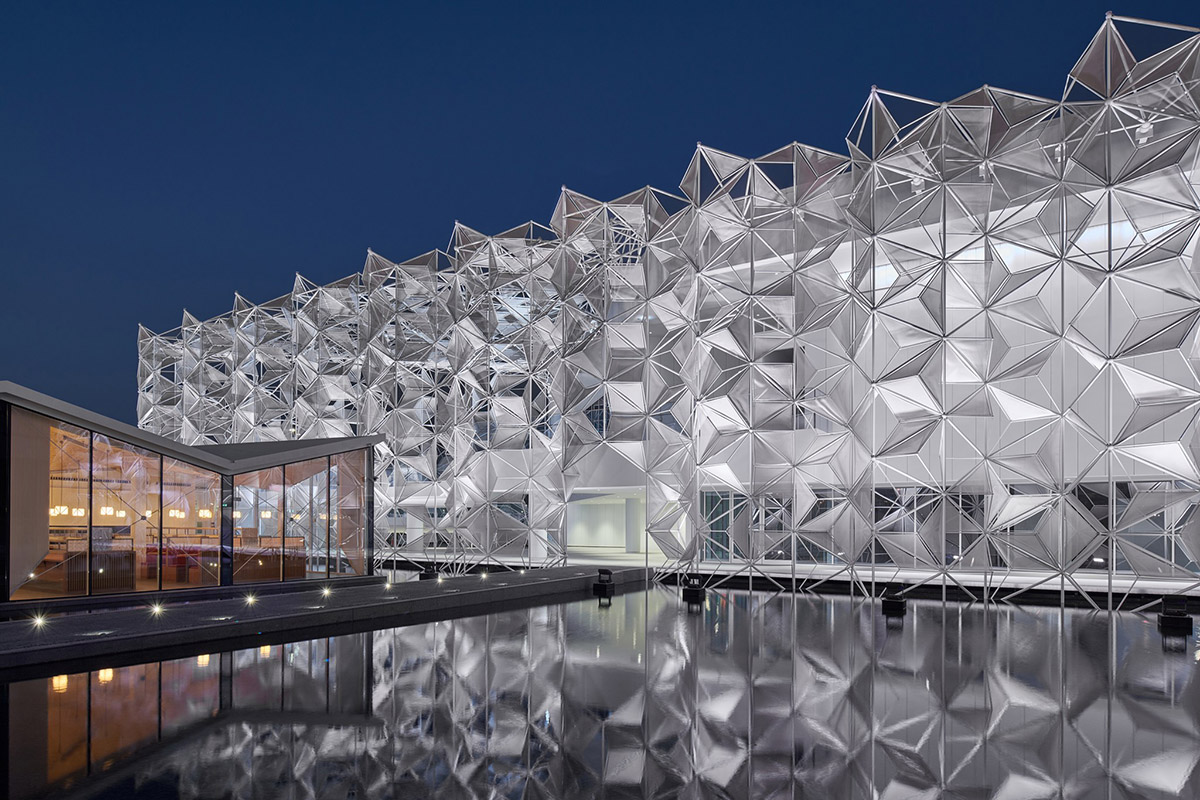
Night view of water feature beautifully reflecting the façade. Image © Expo 2020 Dubai JAPAN PAVILION
Kingdom of Saudi Arabia Pavilion
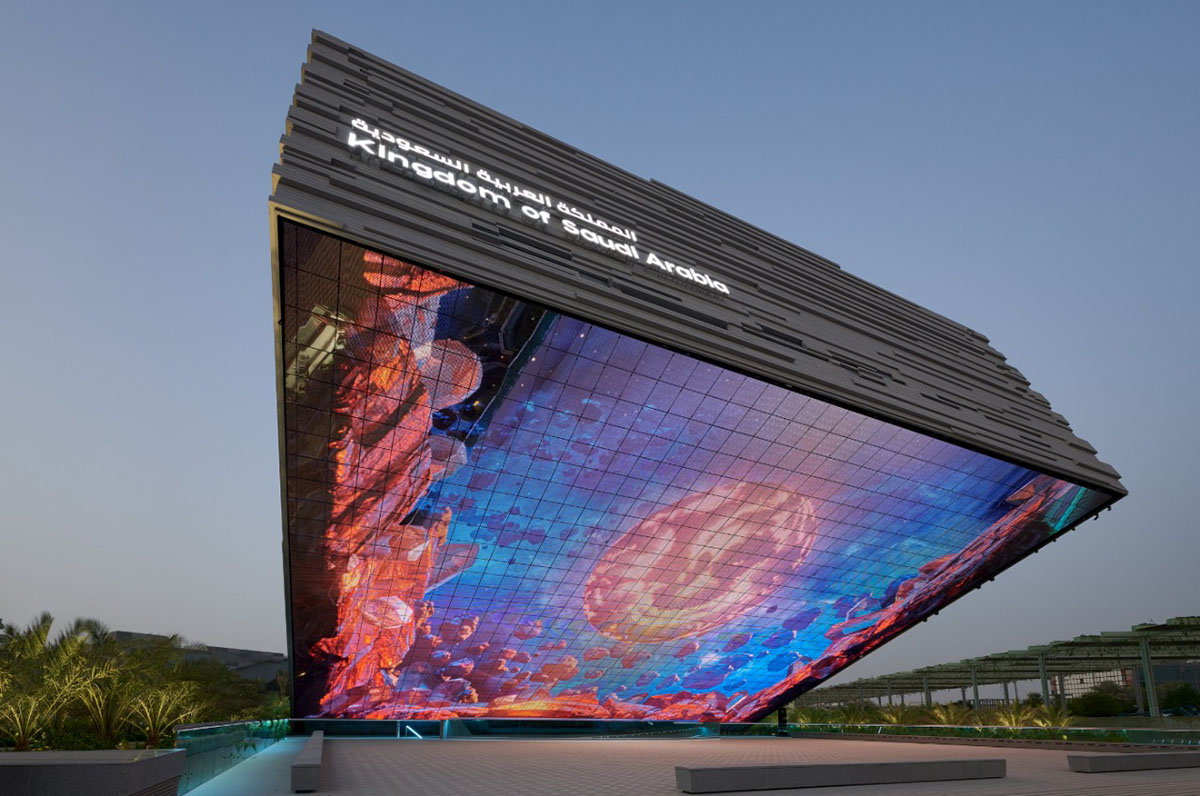
Front elevation and main plaza.Image courtesy of Boris Micka Associates
The second largest pavilion amongst the country pavilions, with a striking cantilevered structure integrating a large audiovisual system, and housing content that transports visitors into a fascinating journey through the Kingdom of Saudi, is entirely designed by Spanish firm, Boris Micka Associates. According to the vice-chair of the Supervisory Committee of the Saudi Pavilion at Expo 2020 Dubai, H.E. Mohammad Al-Tuwaijri, the pavilion aims to display to all its visitors, the rapid development witnessed by Saudi Arabia. Hence the inclined volume that appears to be rising from the ground and aiming for the sky, communicates the core message that, despite its swift transforming towards the future, the Kingdom is proudly rooted in its history and heritage.
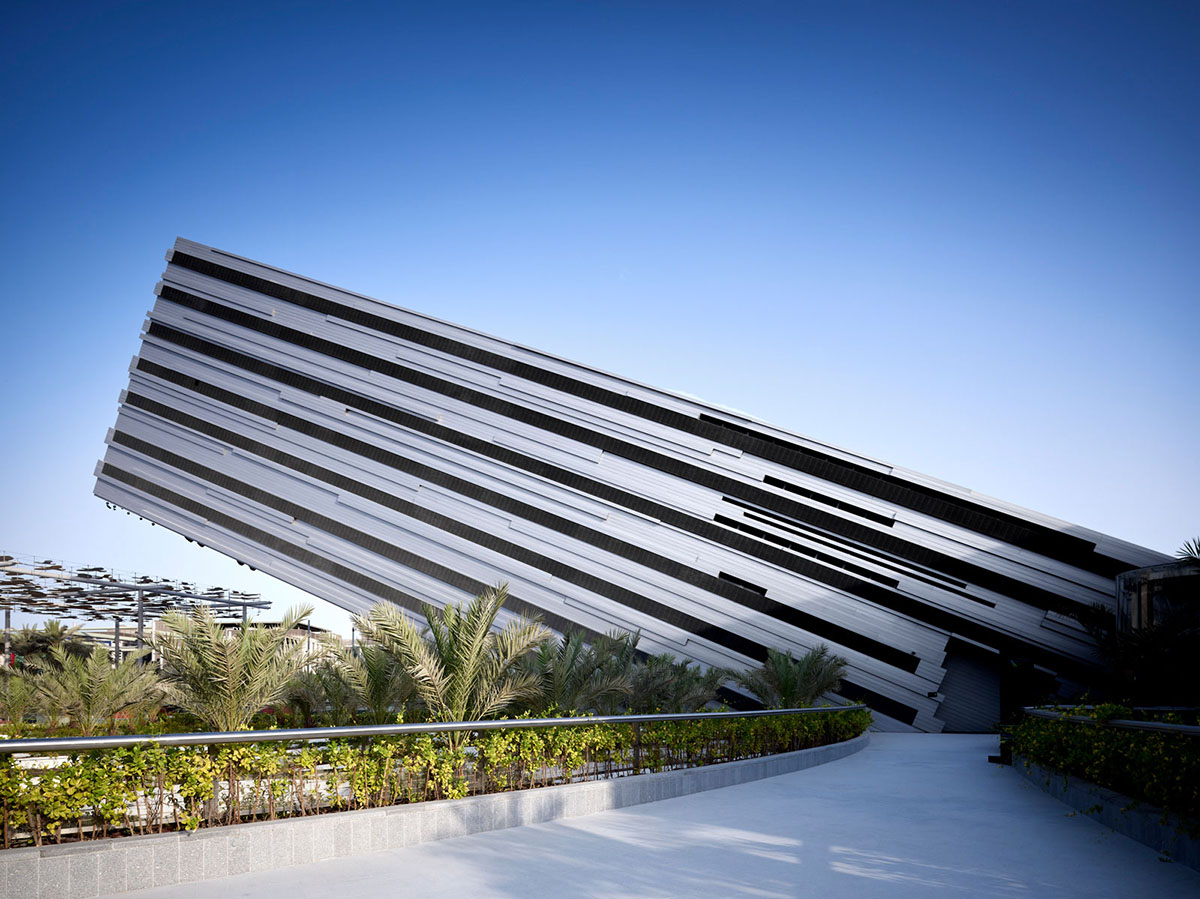
Inclined volume side elevation. Image courtesy of Boris Micka Associates
It is no surprise that the pavilion has earned itself three Guinness World Records for the largest interactive lighting floor, the longest interactive water feature, and the largest LED interactive digital mirror screen. Moreover, the pavilion received a LEED platinum rating as one of the most sustainable structure in Expo 2020. The carefully planned visitor experience starts from the very first glimpse of the structure from afar, attracting guests towards the large overhanging glass façade, which provides comforting shade for the waiting area. The massive mirror reflects the activities taking place on the plaza, and later in the day, turns into a giant screen inviting visitors into the pavilion.
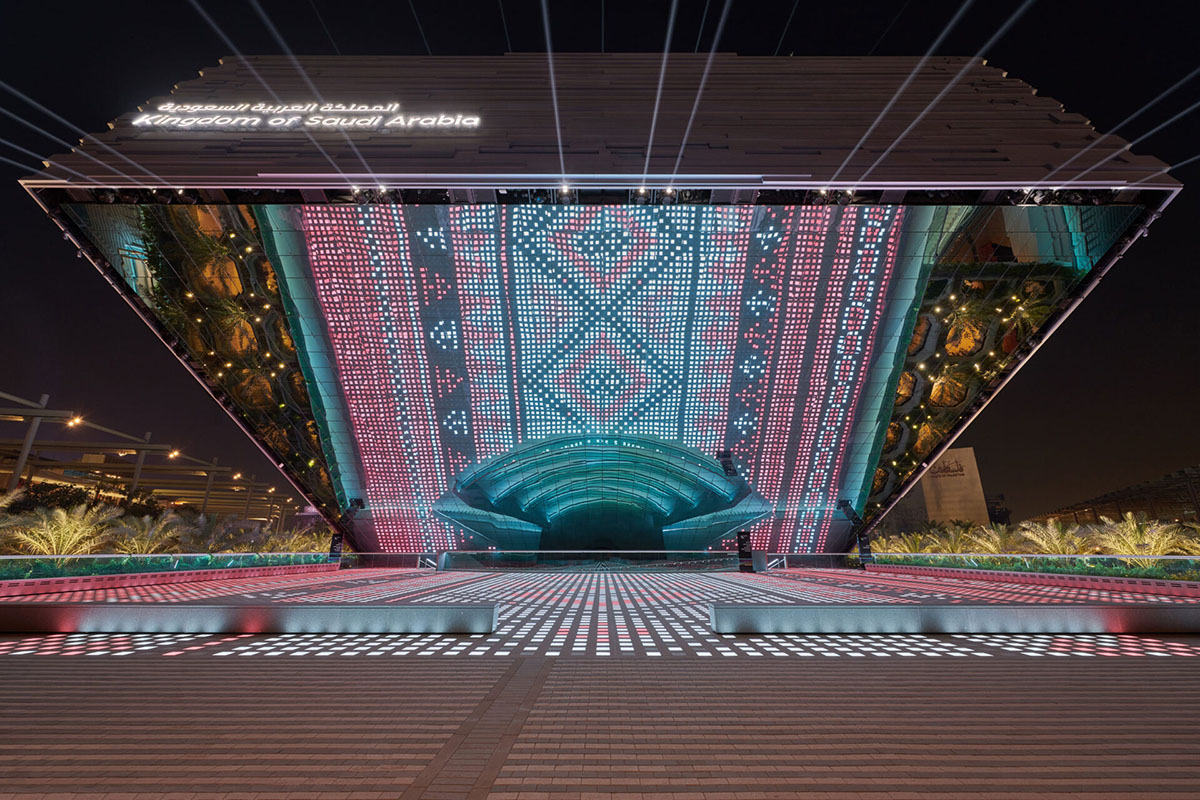
Large mirror glass façade. Image courtesy of Boris Micka Associates
With the creative use of various sensory elements stimulating all senses, the visitor is taken on a journey through Saudi’s past leading up to its future, and finally arriving to an oasis under a hanging garden, where they are refreshed by the relaxing water wall and soft light and shadow play of overhead fronds.
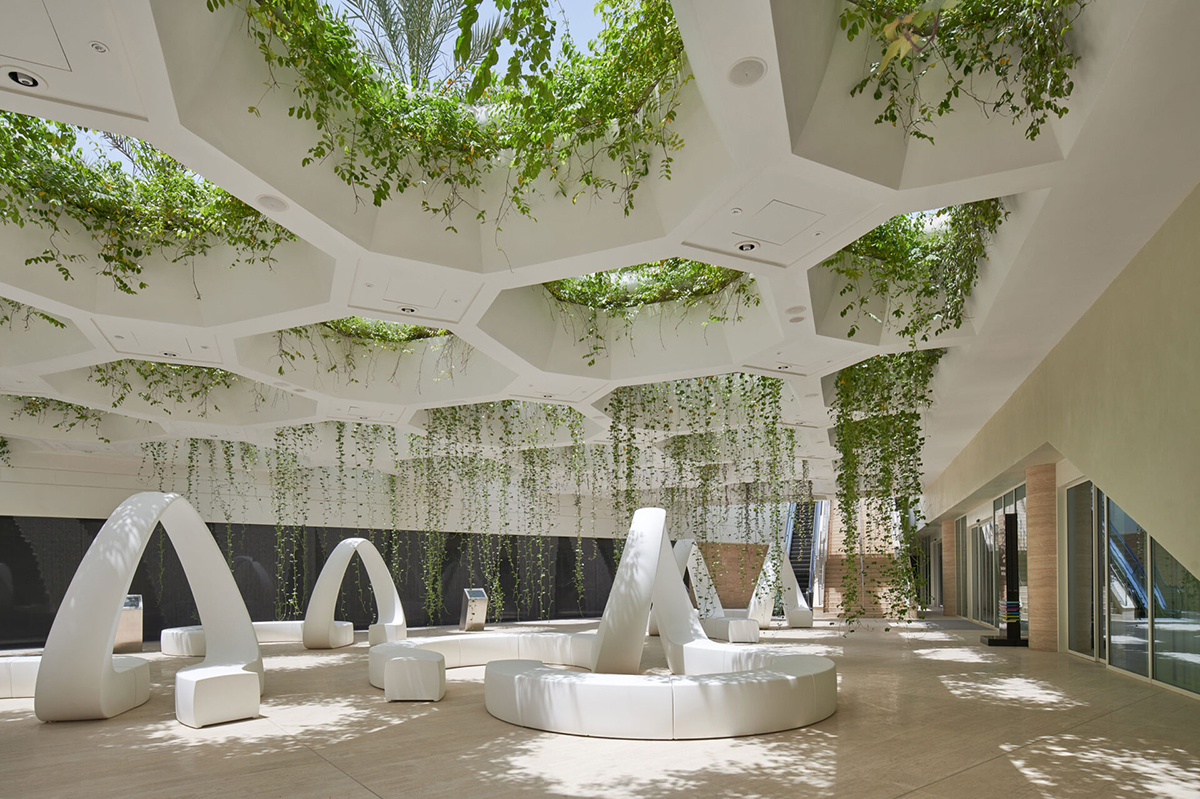
Tranquil interior and overhead fronds. Image courtesy of Boris Micka Associates
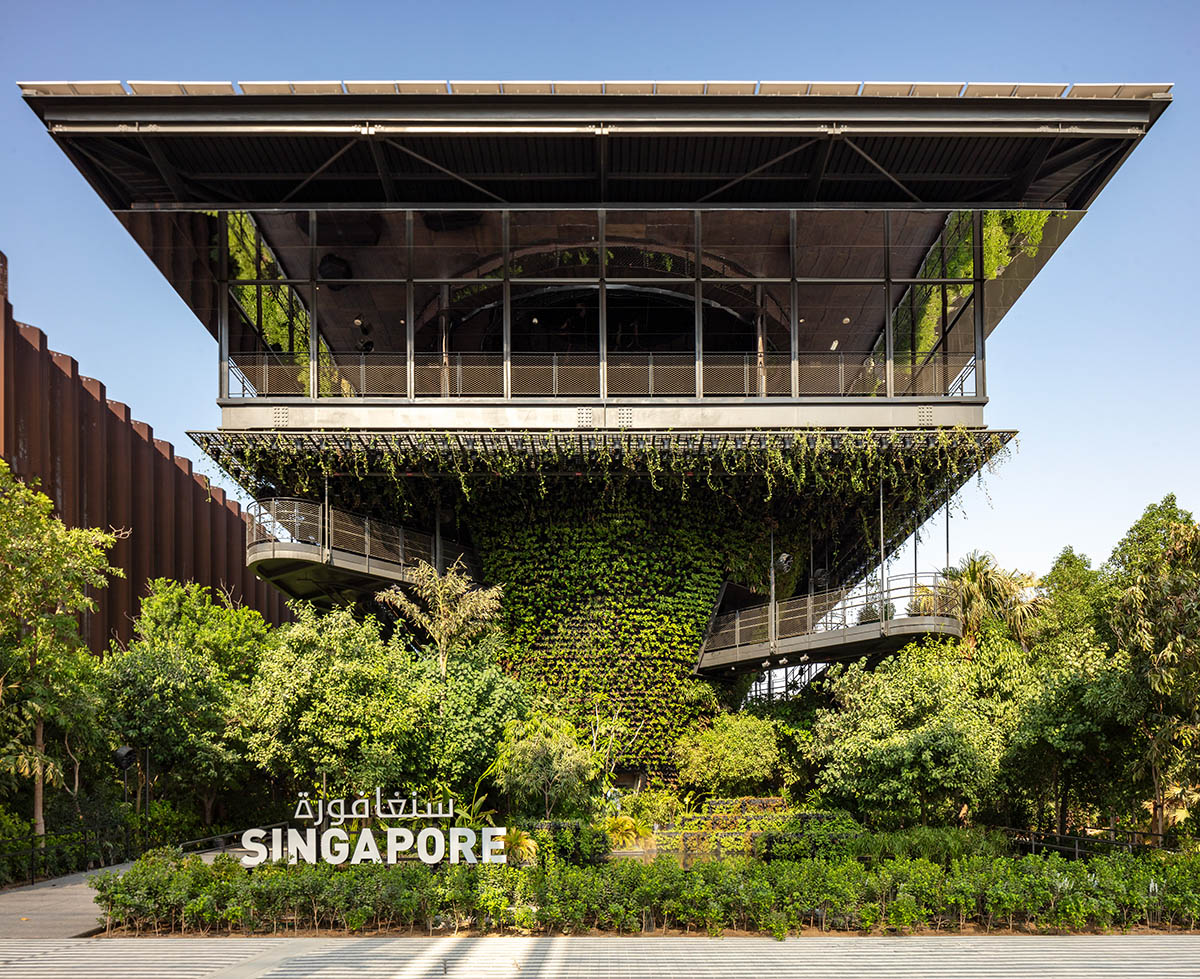
Singapore Pavilion. Image © Singapore Pavilion, Expo 2020 Dubai
Themed "Nature.Nurture.Future" the Singapore Pavilion located in the Sustainability District introduces a lush oasis into the desert while combining nature, technology, and architecture that encapsulates Singapore’s vision of becoming a city in nature. The pavilion is a prototype demonstrating the possibility of creating a seamless integration and co-existence between nature and building. Operating entirely on solar energy and solar desalination systems, the pavilion maintains a net-zero energy footprint over the 6-month expo period.

Multi-layered greenery. Image © Singapore Pavilion, Expo 2020 Dubai
Following the canopy walk, visitors are taken through an experiential journey through the multiple stacked levels of the pavilion, while surrounded by hanging gardens, palms, trees, and shrubs of over 170 different varieties of plants, expected to grow even more lush and dense over the expo duration. A hanging garden as well as 3 thematic cones covered in green, lead up to the Open Sky Market Platform shaded by a solar canopy.
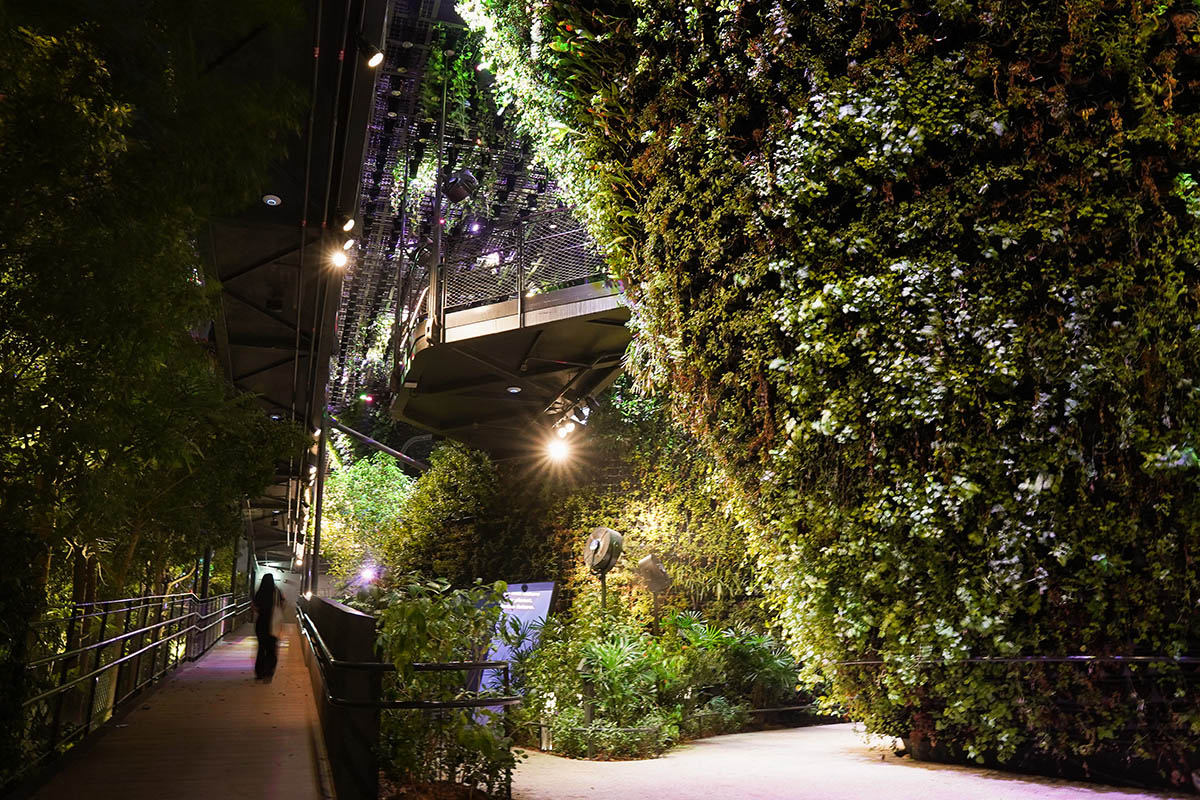
Ground Garden. Image © Quentin Sim
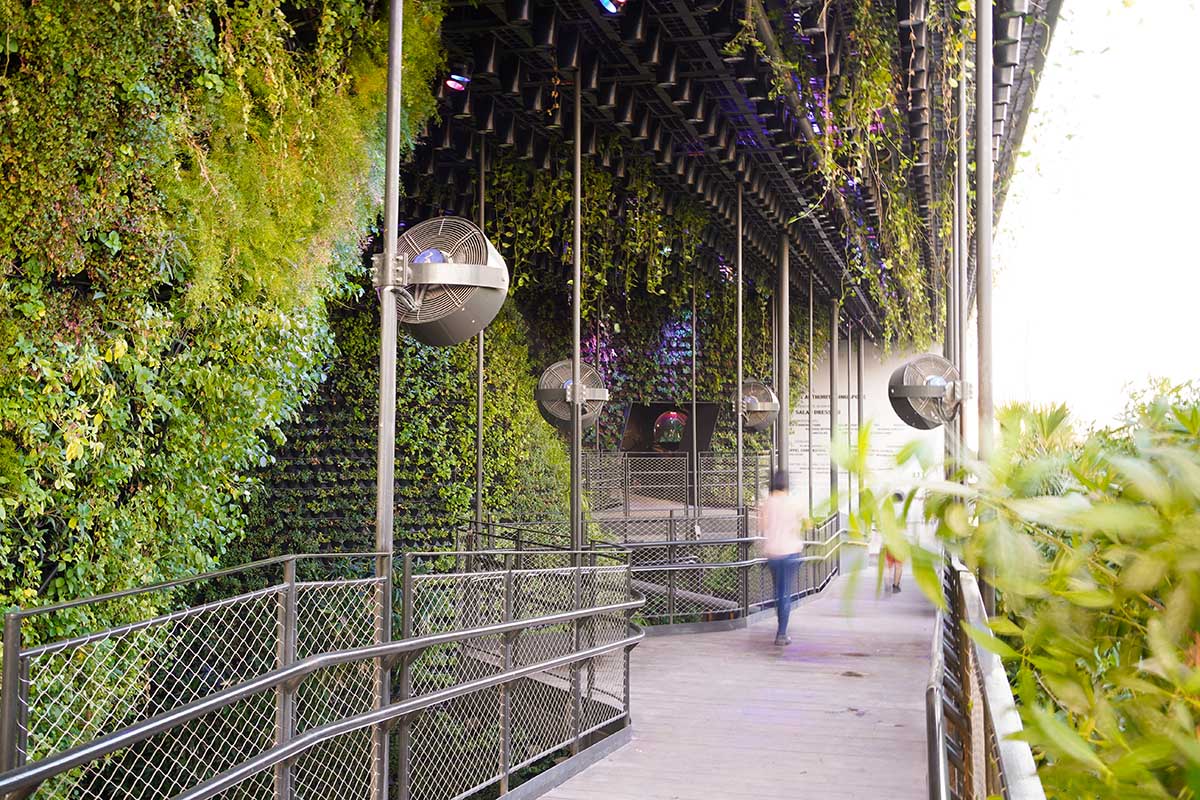
Canopy Walk. Image © Quentin Sim
The pavilion also features a possible solution to maintaining and caring for vertical gardens with the use of 3 prototype robots developed by Singapore-based start-up, Oceania Robotics. Similar to Singapore’s land limitation, the pavilion occupies one of the expo’s smallest plots, and yet makes a powerful statement.
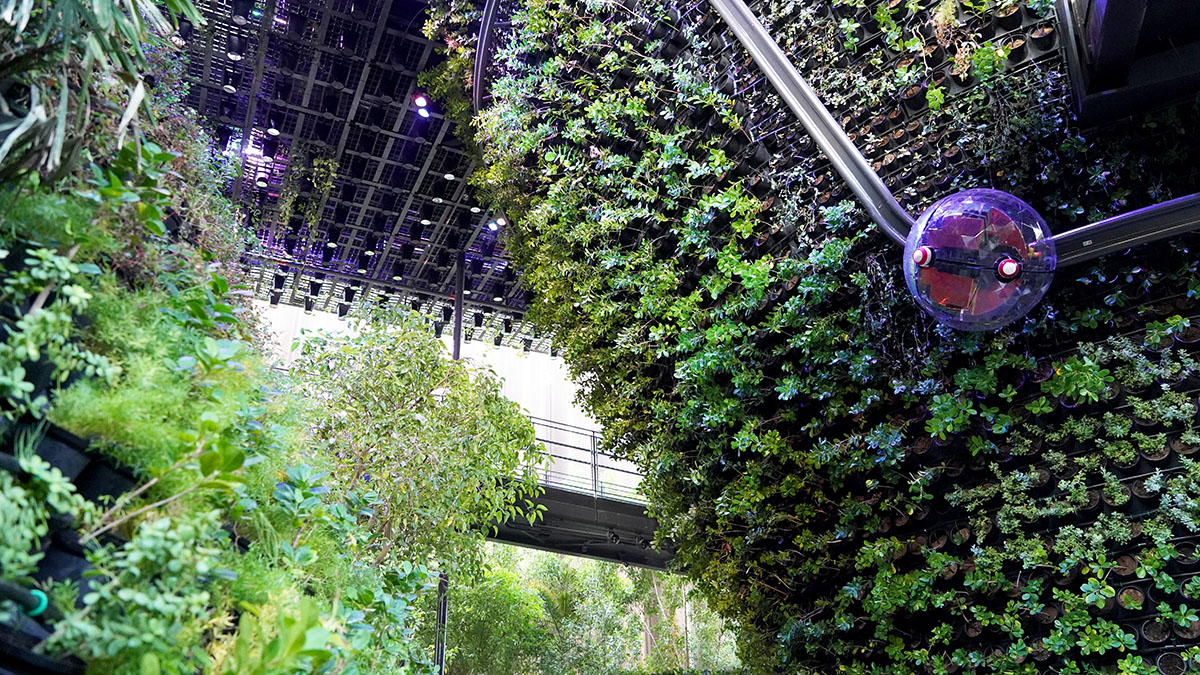
Climbing robot in action. Image © Singapore Pavilion, Expo 2020 Dubai
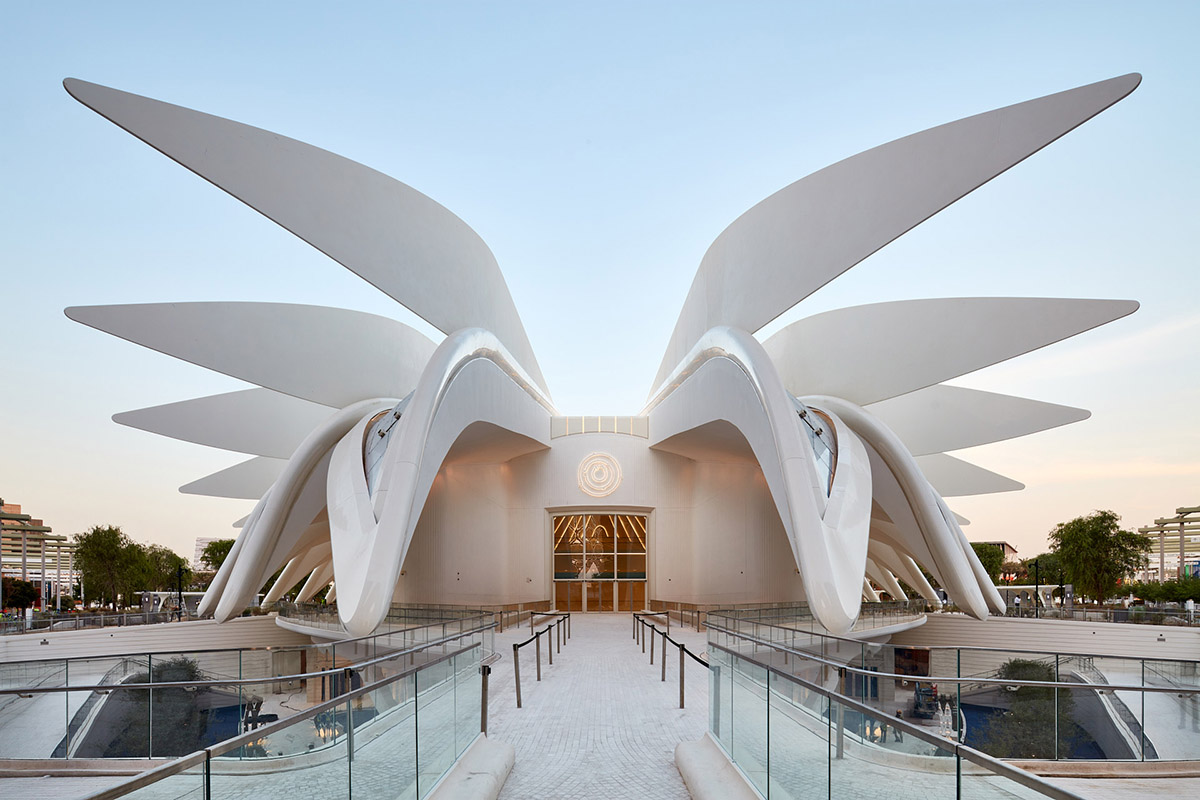
UAE Pavilion. Image courtesy of Calatrava. Palladium Photodesign / Oliver Schuh + Barbara Burg
Sitting at the heart of the exhibition area of expo 2020, the host country’s pavilion takes shape of a majestic falcon in flight, UAE’s national bird, and draws inspiration from Bedouin tents while incorporating these elements into the building’s elevation. The four-storey pavilion is designed by Spanish architect, Santiago Calatrava, and is topped with solar panels protected by locally produced operable carbon fiber ‘wings’ pivoting around one point.
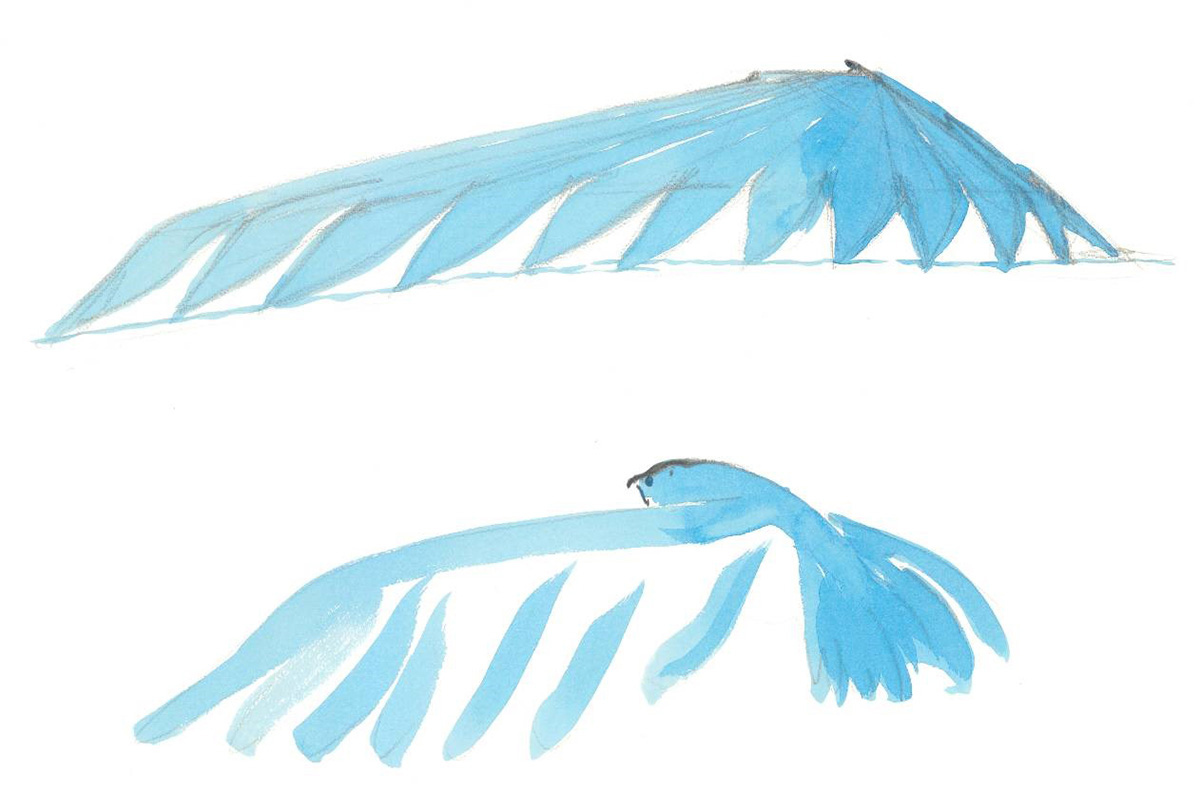
Falcon initial sketch. Image courtesy of Calatrava. Palladium Photodesign / Oliver Schuh + Barbara Burg
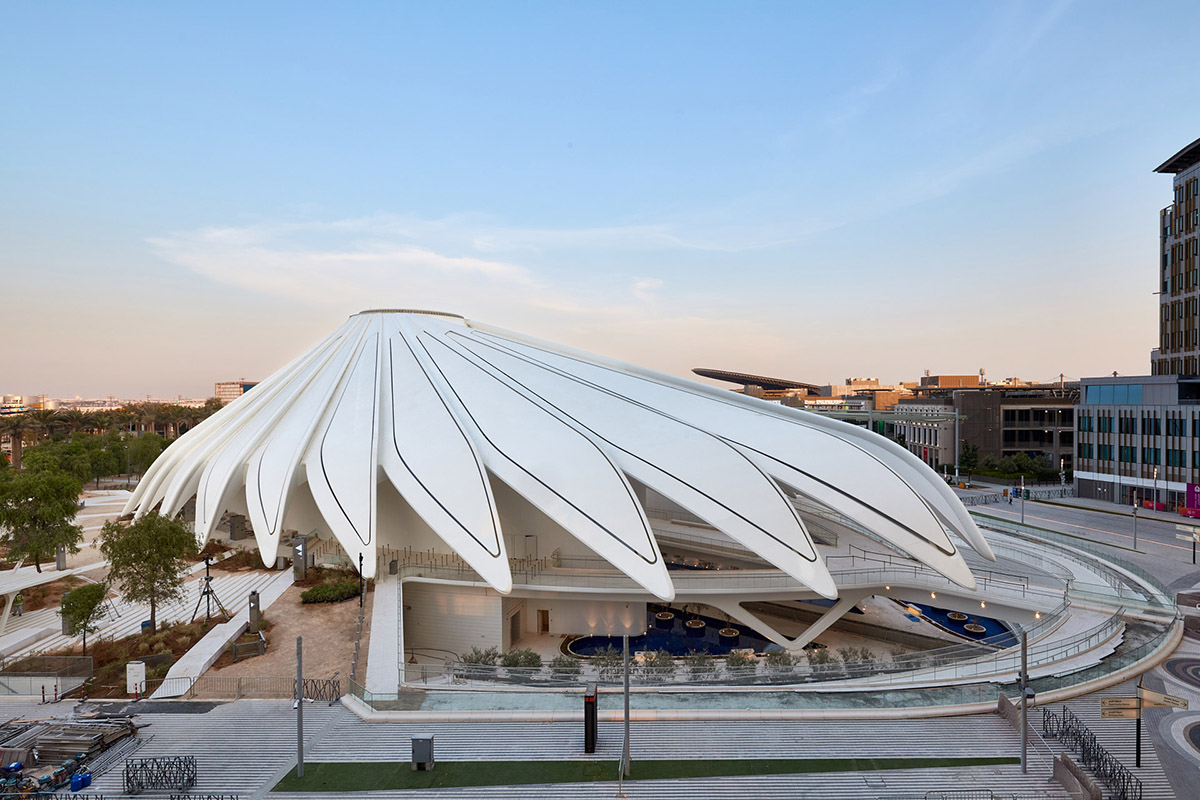
Closed wings. Image courtesy of Calatrava. Palladium Photodesign / Oliver Schuh + Barbara Burg
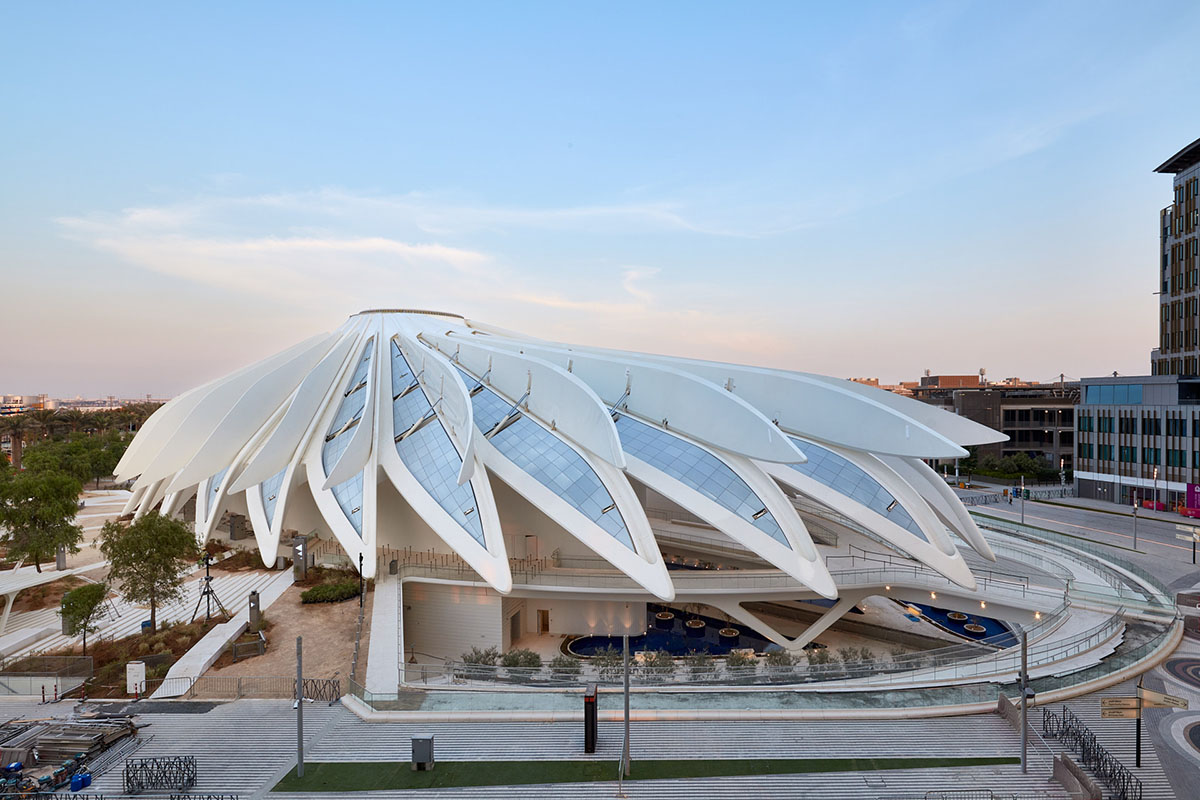
Open wings. (c) Courtesy of Calatrava. Palladium Photodesign / Oliver Schuh + Barbara Burg
A sphere-shaped void at the center of the pavilion serves as an auditorium with a 200-person capacity and is surrounded by multi layered gathering spaces, topped by the expo 2020 logo incorporated on a circular skylight. At the basement level lies a garden, giving access to a relaxing area of water pools and greenery creating a form of refuge space from the harsh weather conditions.

Sphere auditorium. Image courtesy of Calatrava. Palladium Photodesign / Oliver Schuh + Barbara Burg
This isn’t the only sustainable feature of the pavilion, as it employs several energy efficient elements, means of reducing water consumption, improving indoor air quality and making use of regional materials and native species amongst many others. The pavilion received a LEED Platinum rating and will be repurposed as a legacy to the expo and a cultural building for future use.
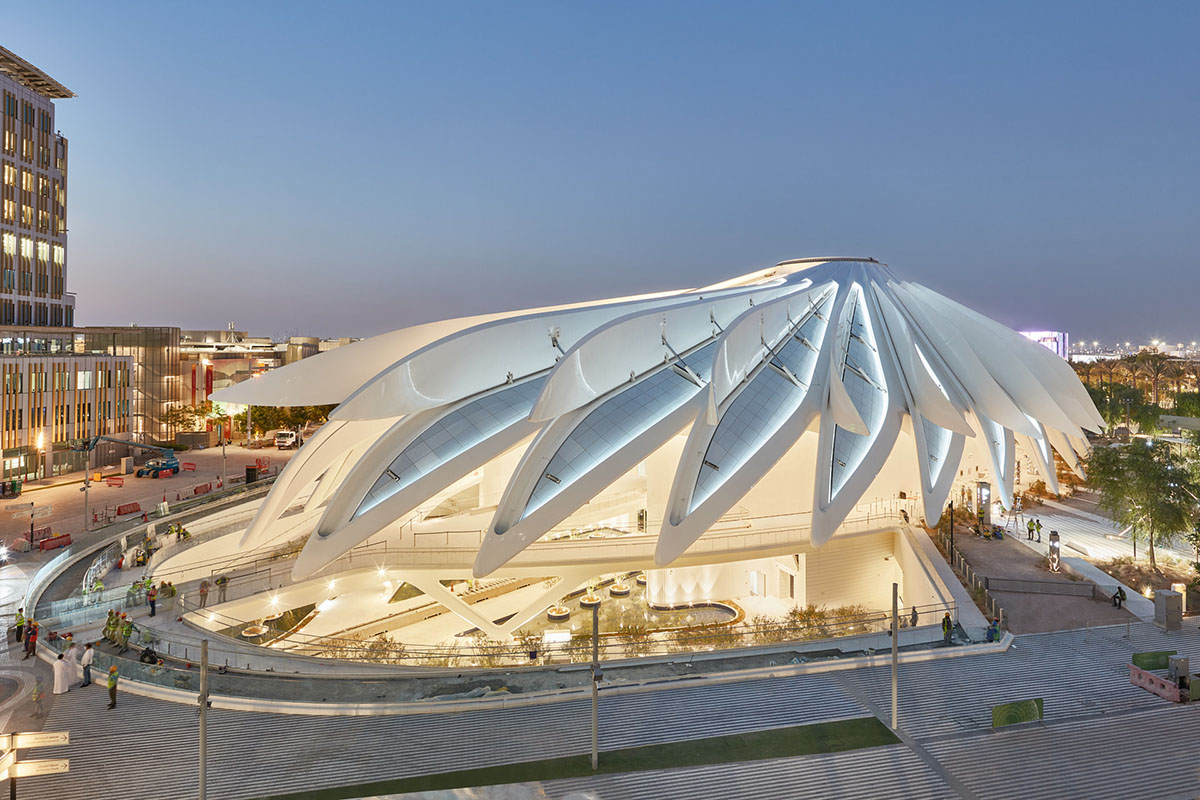
Sunset view. Image courtesy of Calatrava. Palladium Photodesign / Oliver Schuh + Barbara Burg
Expo 2020 Dubai opened on 1 October, 2021 under strict pandemic conditions and will be running until 31 March 2022 in Dubai, United Arab Emirates under the theme of "Connecting Minds, Creating the Future", with three sub-themes Opportunity, Mobility and Sustainability.
You can see WAC's comprehensive coverage about other pavilions on WAC's United Arab Emirates Country Page.
> via Borismicka.com & Expo 2020 Dubai
