Submitted by WA Contents
Angelo Candalepas and Associates selected to design Australia’s largest gallery NGV Contemporary
Australia Architecture News - Mar 24, 2022 - 10:03 2220 views

Australian architecture practice Angelo Candalepas and Associates has been selected to design the new NGV Contemporary, which will be Australia's largest gallery dedicated to contemporary art and design.
The winning design was revealed by the Victorian Government and the National Gallery of Victoria (NGV).
Set to be built as a "once-in-a-generation cultural landmark" at 77 Southbank Boulevard, Melbourne, the design, covering a total of 30,000 square meters area, will embrace the central role of art and design in contemporary life.

Daytime render of winning concept design for NGV Contemporary by Angelo Candalepas and Associates, and public green space, facing south. Render © Darcstudio. Courtesy of NGV Contemporary
Distinguished with its porous form, the design features dramatic arched entries, on top of the building, the architects add a spherical hall spanning more than 40-metres-high.
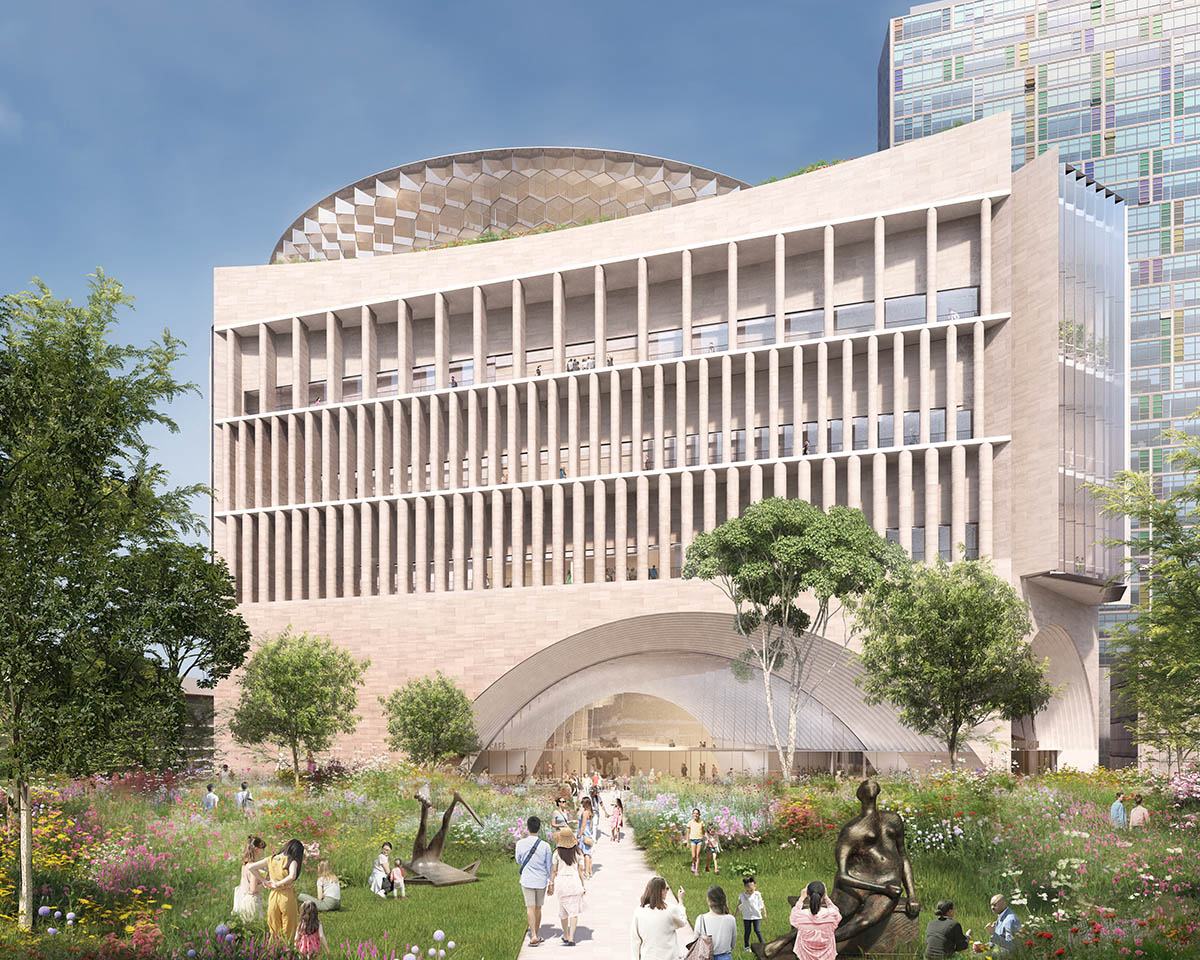
Daytime render of winning concept design for NGV Contemporary by Angelo Candalepas and Associates, entry and public green space viewed from the NGV International. Render © Darcstudio. Courtesy of NGV Contemporary
The spherical hall will encompass more than a 13,000-square-metre area which will be used for a display of space for art and design, including exhibition galleries and an expansive rooftop terrace and sculpture garden with stunning vistas of Melbourne.
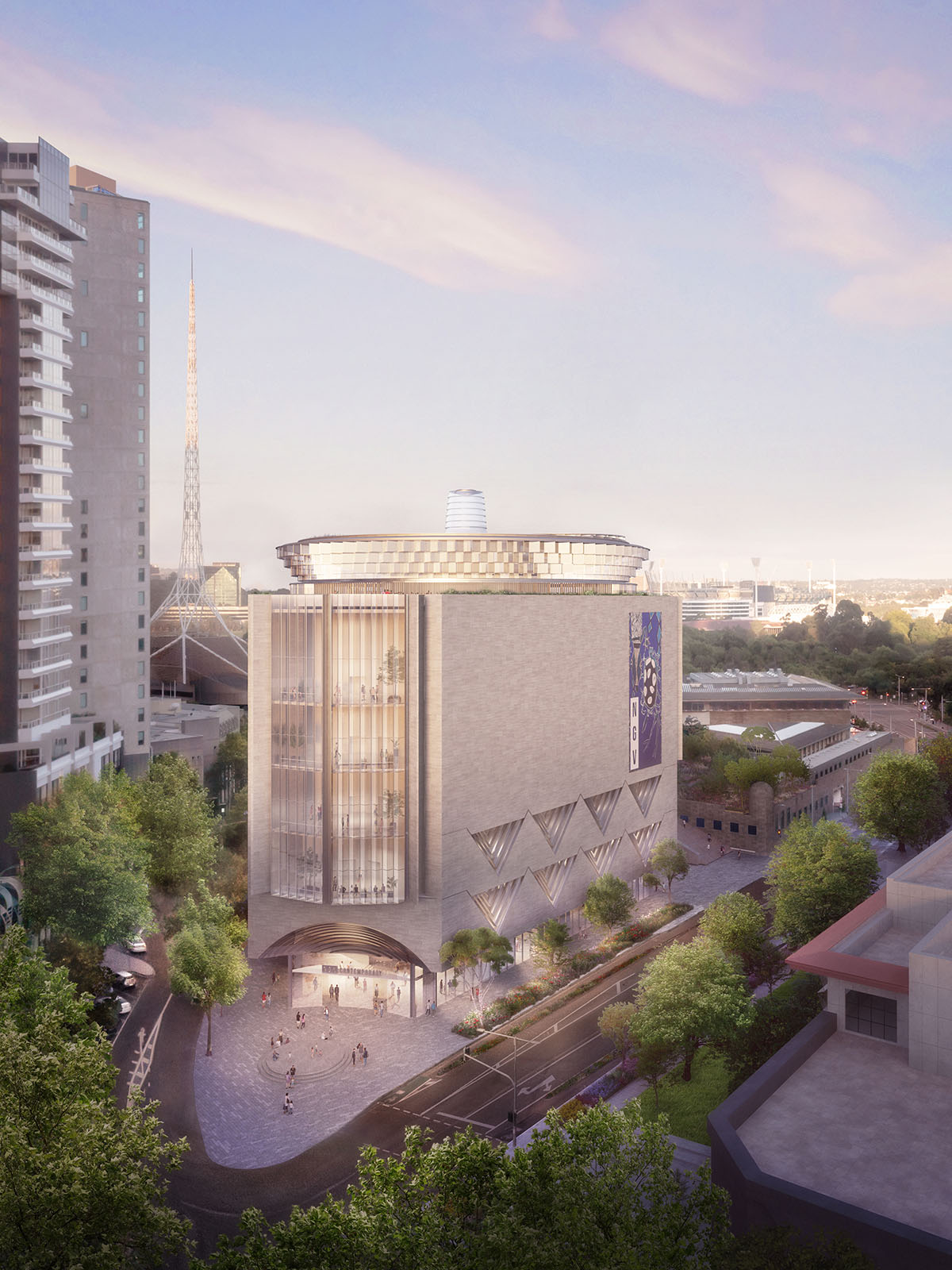
Dusk render of winning concept design for NGV Contemporary by Angelo Candalepas and Associates, viewed from the corner of Southbank Boulevard and Kavanagh Street. Render © Darcstudio. Courtesy of NGV Contemporary
The building is located in triangular-shaped site in central Melbourne and is elaborated with pathways through the building, aiming to connect the parklands to Southbank. The design of NGV Contemporary is harmonized with the existing surrounding Melbourne Arts Precinct by connecting together the wider neighbourhood and reshaping the urban experience of this important part of the city.
While a series of large arched-openings mark the building, they point out the entrance points from afar, which makes the complex a generous and highly accessible to the public. The arched-entries are accessible from the new public parkland, Southbank Boulevard and the corner of Kavanagh Street.
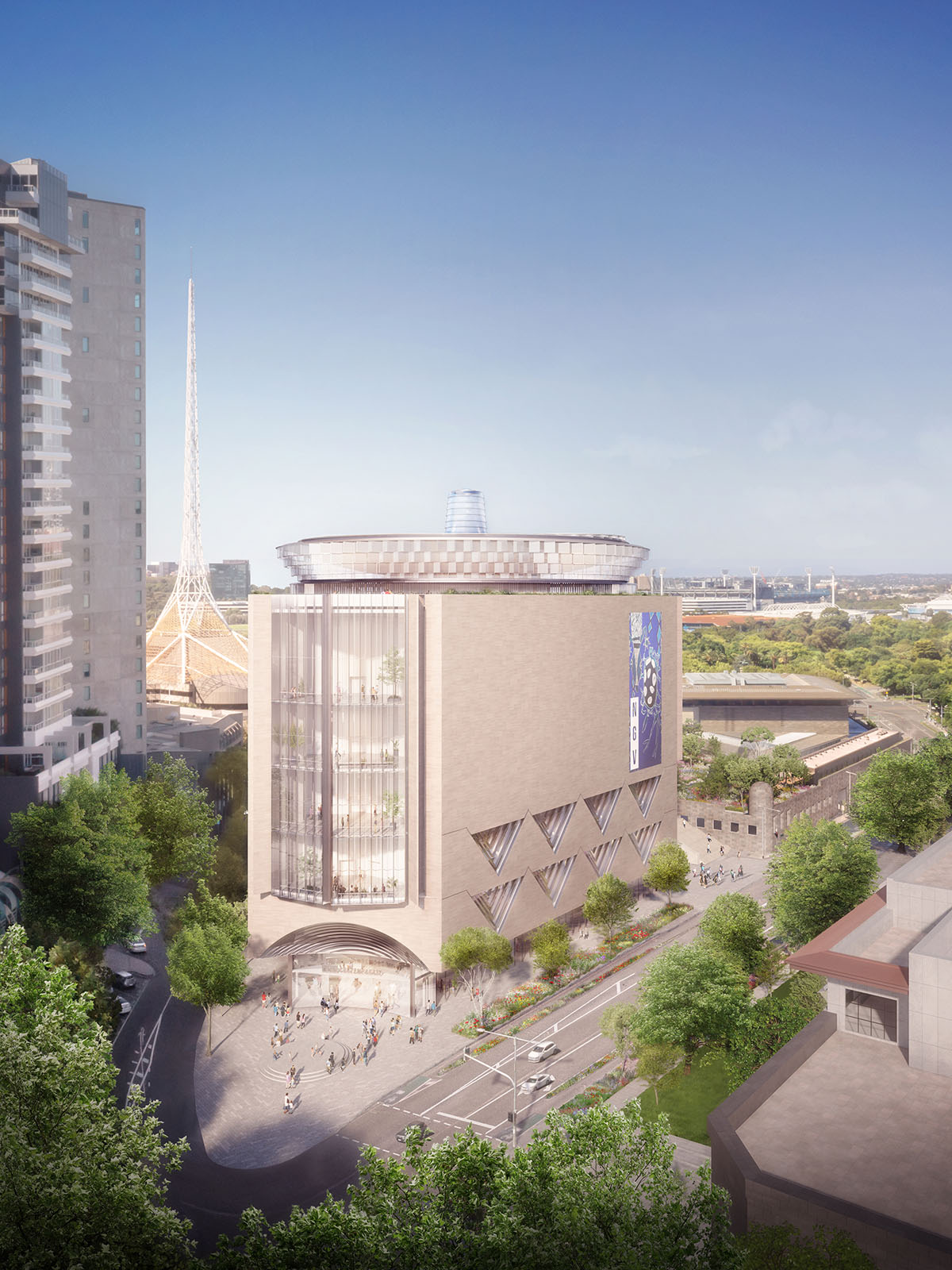
Midday render of winning concept design for NGV Contemporary by Angelo Candalepas and Associates, viewed from the corner of Southbank Boulevard and Kavanagh Street. Render © Darcstudio. Courtesy of NGV Contemporary
"Melbourne is the cultural capital of this nation and NGV Contemporary marks its next great offering to the world. Art and design matters to all Australians: it speaks to who we are as a community," said Angelo Candalepas, lead architect at Angelo Candalepas and Associates.
"This project signals Australia as a great contemporary nation with a significant creative force. This building will be a beacon of the culture of our time."
"I hope NGV Contemporary will personally and emotionally resonate with all members of our rich and diverse community and deepen their understanding of the possibilities of human creativity," said Candalepas.
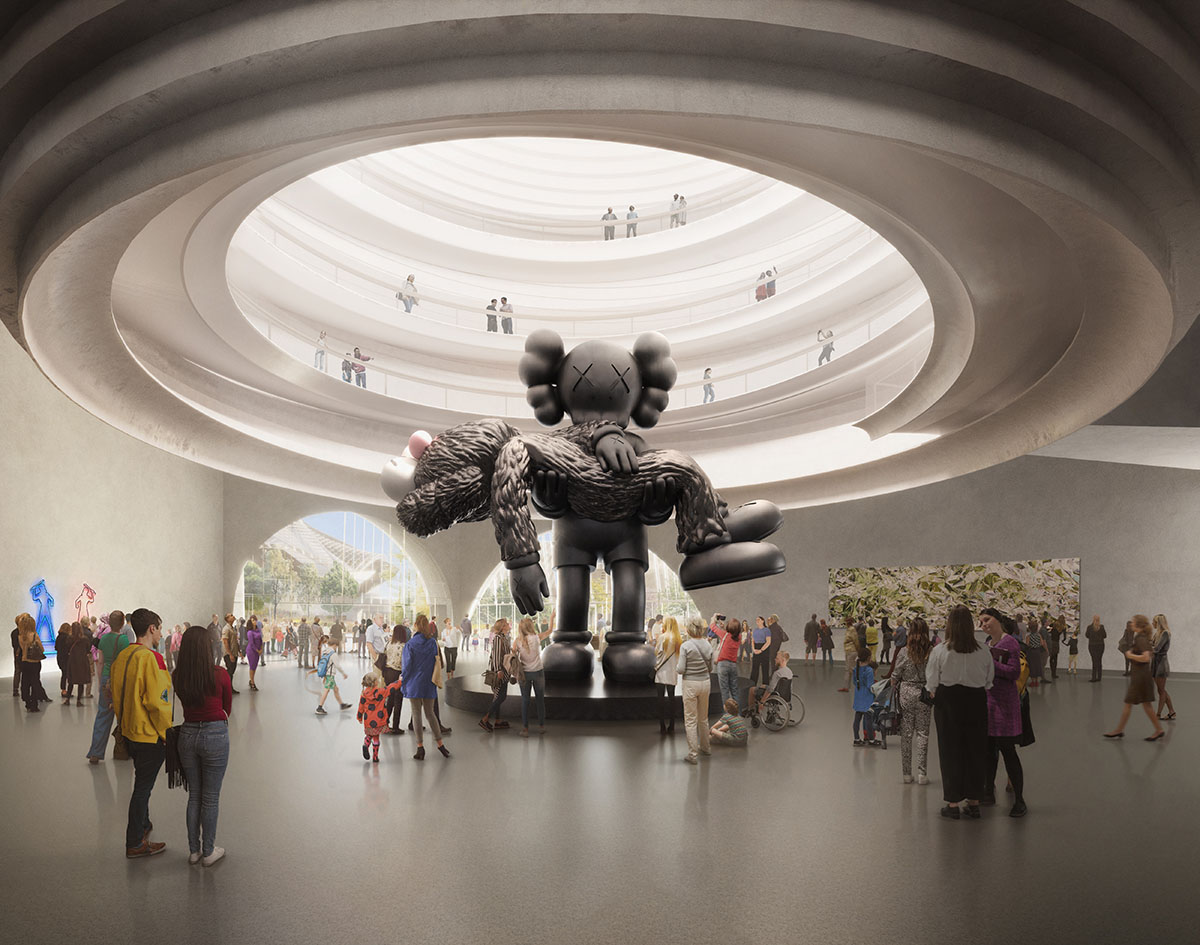
Daytime render of winning concept design for NGV Contemporary by Angelo Candalepas and Associates, arrival gallery and central spherical hall. Render © Secchi Smith. Courtesy of NGV Contemporary
Upon entering, visitors are welcomed with a special arrival experience that is enhanced around the visually arresting omphalos (the Ancient Greek word for the centre of the earth).
A central spherical hall soars more than 40 metres upwards through all levels of the building, connecting to a lantern in the sky.
Conceived as monumental in scale, this colossal orientating hall will also be used as an enveloping gallery for the display of large-scale artworks, and will also allow visitors to move through the building via a spiralling pathway.
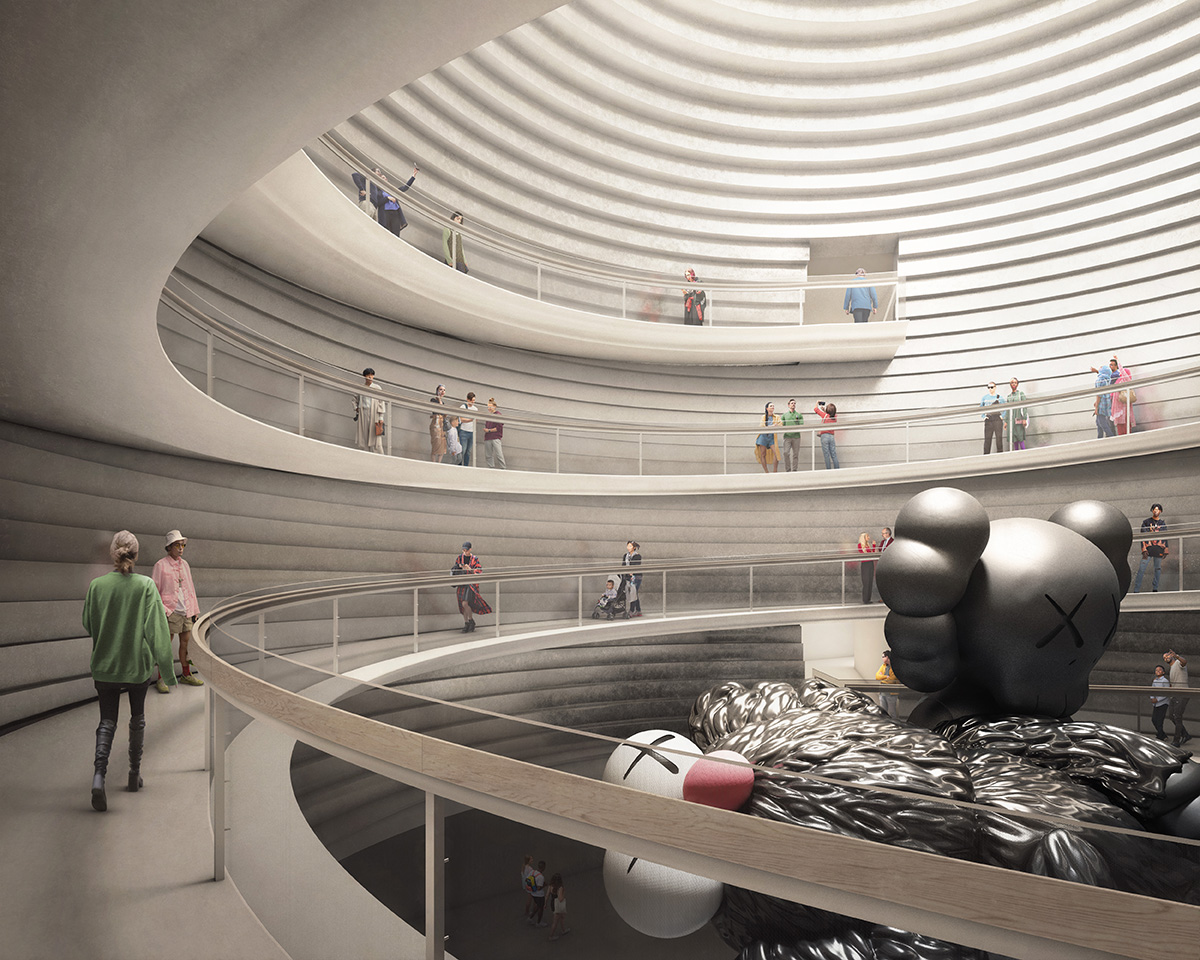
Daytime render of central spherical hall in winning concept design for NGV Contemporary by Angelo Candalepas and Associates. Render © Secchi Smith. Courtesy of NGV Contemporary
As visitors walk through this space, they will have an unforgettable architectural experience and will journey between the building’s levels, finally emerging on the spectacular rooftop terrace.
The design will also consist of a number of exciting architectural spaces that will complement the exhibition galleries, such as a large café will directly be connected to the expanded public parkland and a new NGV design store.
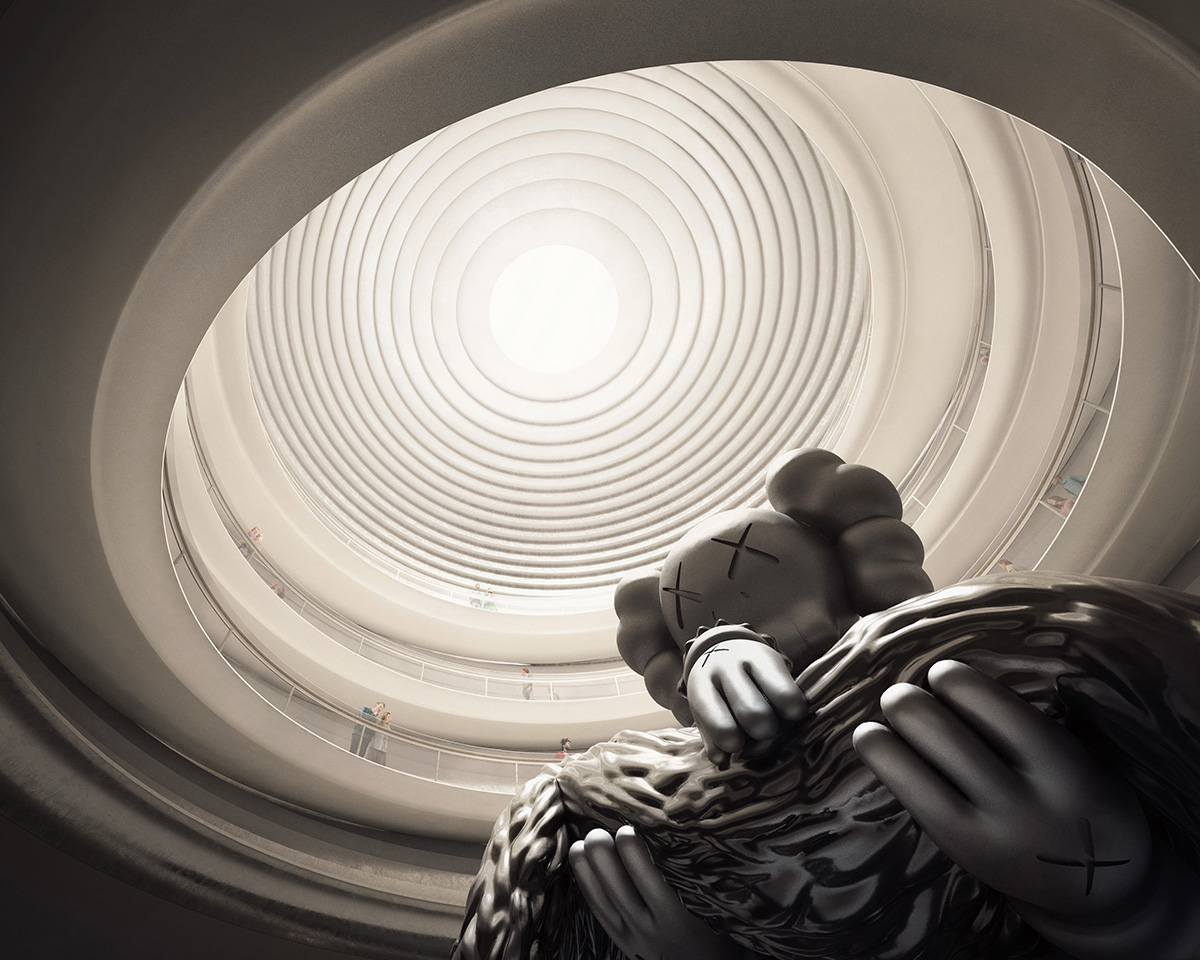
Night-time render of central spherical hall in winning concept design for NGV Contemporary by Angelo Candalepas and Associates, as viewed from ground floor. Render © Secchi Smith. Courtesy of NGV Contemporary
On the rooftop, the building, taking the advantage of the site, will feature a breath-taking public rooftop terrace and sculpture garden accessible from a rooftop, restaurant and members' lounge.
The rooftop will offer expansive vistas of Melbourne’s CBD, parklands and the Yarra Ranges never-before-seen by the general public.
"This state-of-the-art gallery will be a globally recognised cultural icon right here in Victoria and generate thousands of local jobs in design, construction and over its life," said The Hon. Daniel Andrews, Premier of Victoria.
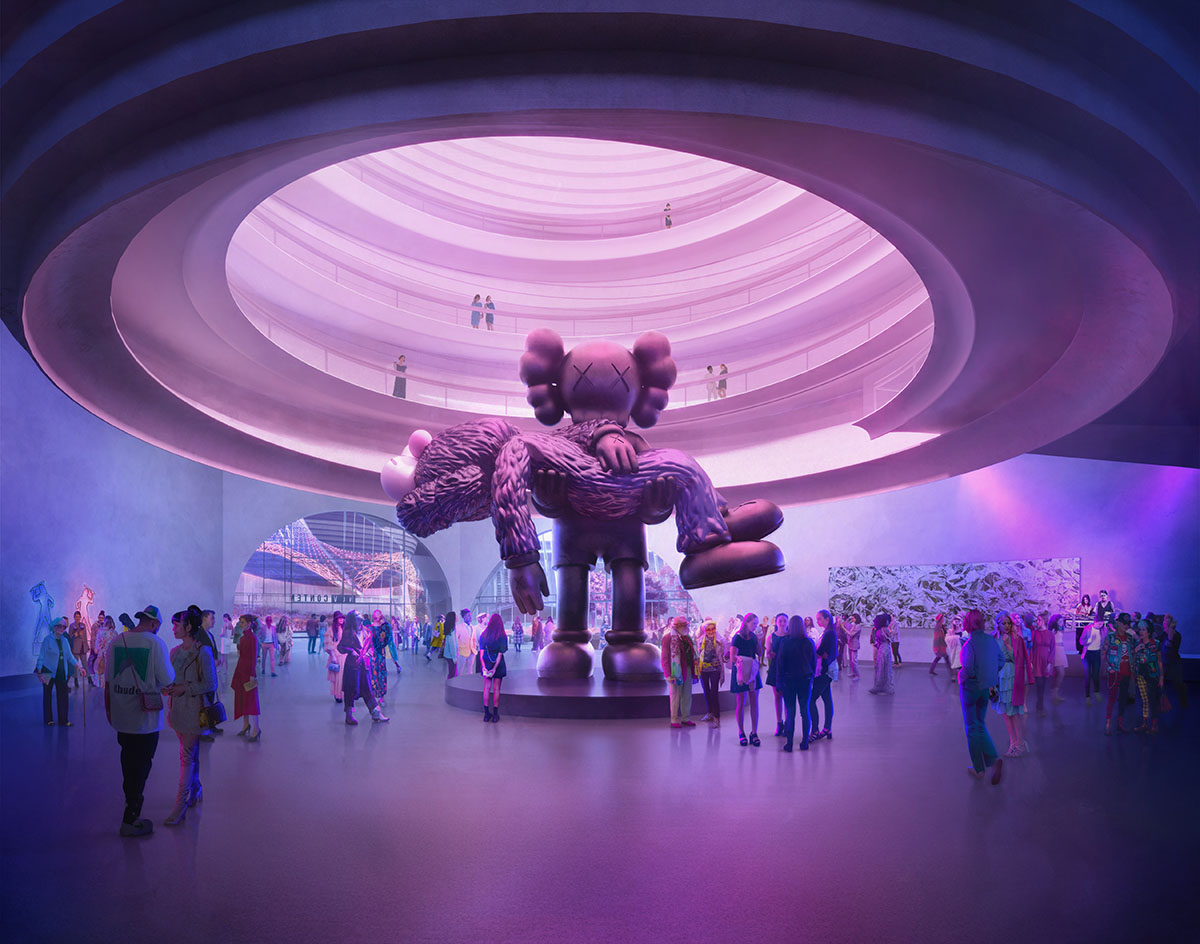
Render of winning concept design for NGV Contemporary by Angelo Candalepas and Associates, arrival gallery and central spherical hall at dusk. Render © Secchi Smith. Courtesy of NGV Contemporary
"Visitors will enjoy an exceptional experience with gallery spaces that will host world-class exhibitions. The iconic new NGV Contemporary will welcome visitors from the Public Realm, Southbank Boulevard and Kavanagh Street, adding to the cultural and artistic hub that attracts visitors from across Australia and the world," said Corbett Lyon, Emeritus NGV Trustee and Chair, NGV Contemporary Design Competition Jury.
Designed as a twenty-first century gallery, the building includes very large format and flexible exhibition spaces that will enable NGV to present contemporary art using state-of-the-art display systems.
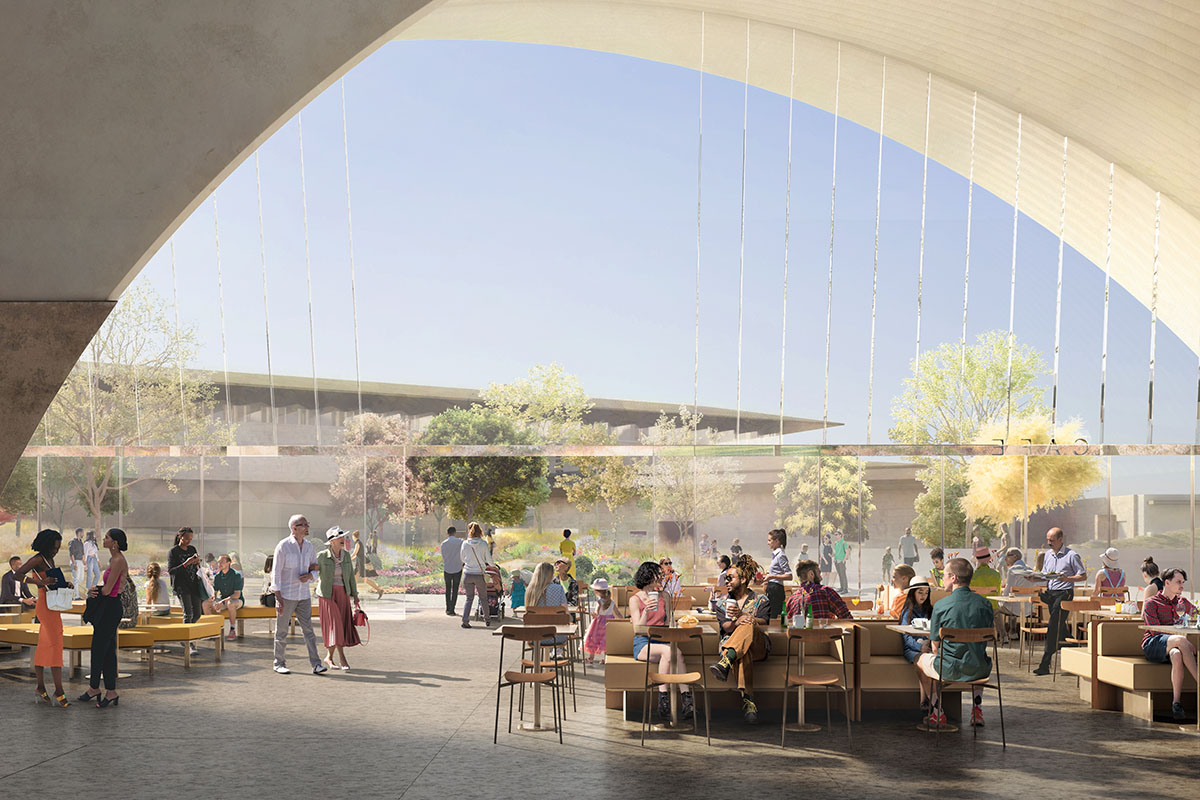
Daytime render of café in winning concept design for NGV Contemporary by Angelo Candalepas and Associates. Render © Secchi Smith. Courtesy of NGV Contemporary
"The extent of exhibition space will allow the NGV to present international blockbuster exhibitions while simultaneously offering a dynamic program of thematic and focused presentations drawn from the NGV’s rapidly expanding permanent collection of Australian and international contemporary art and design," stated the NGV.
The building is aimed to offer a rich and all-encompassing cultural experience to its visitors. The design will also offer educational spaces, studios and laboratories for conservation of artwork.
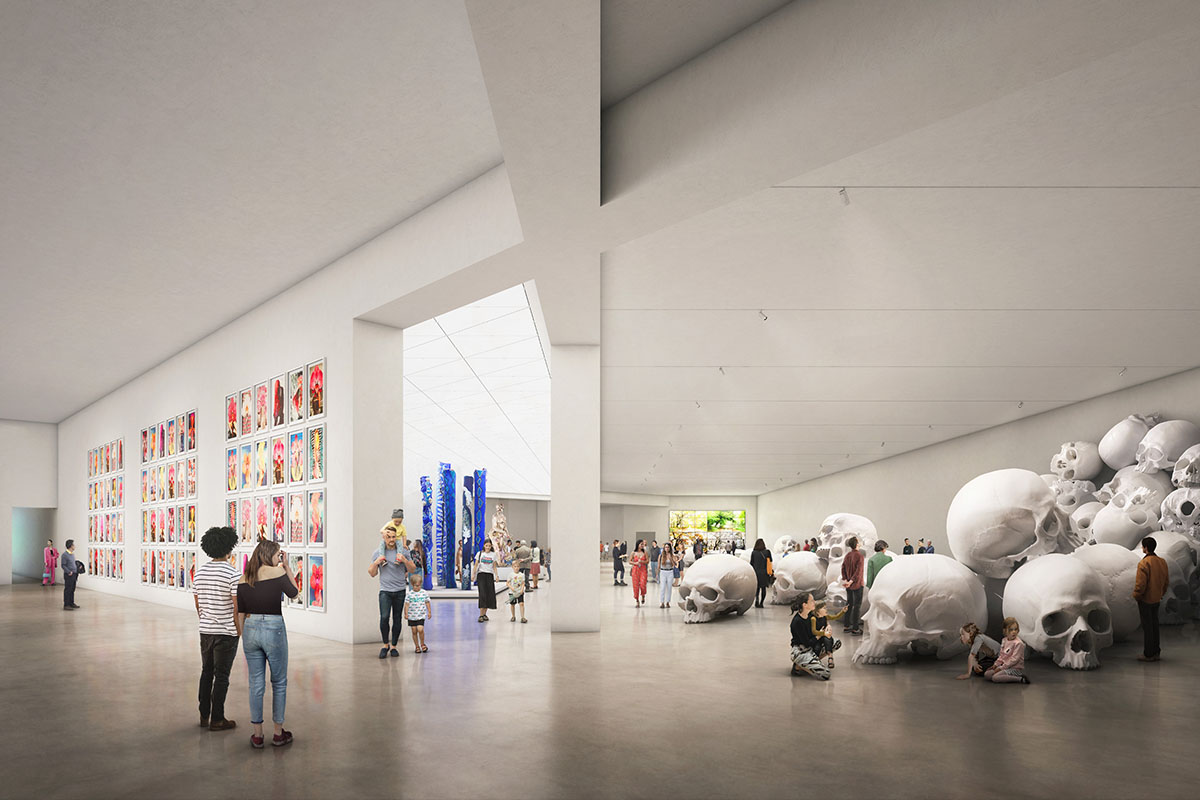
Daytime render of winning concept design for NGV Contemporary by Angelo Candalepas and Associates. Render © Secchi Smith. Courtesy of NGV Contemporary
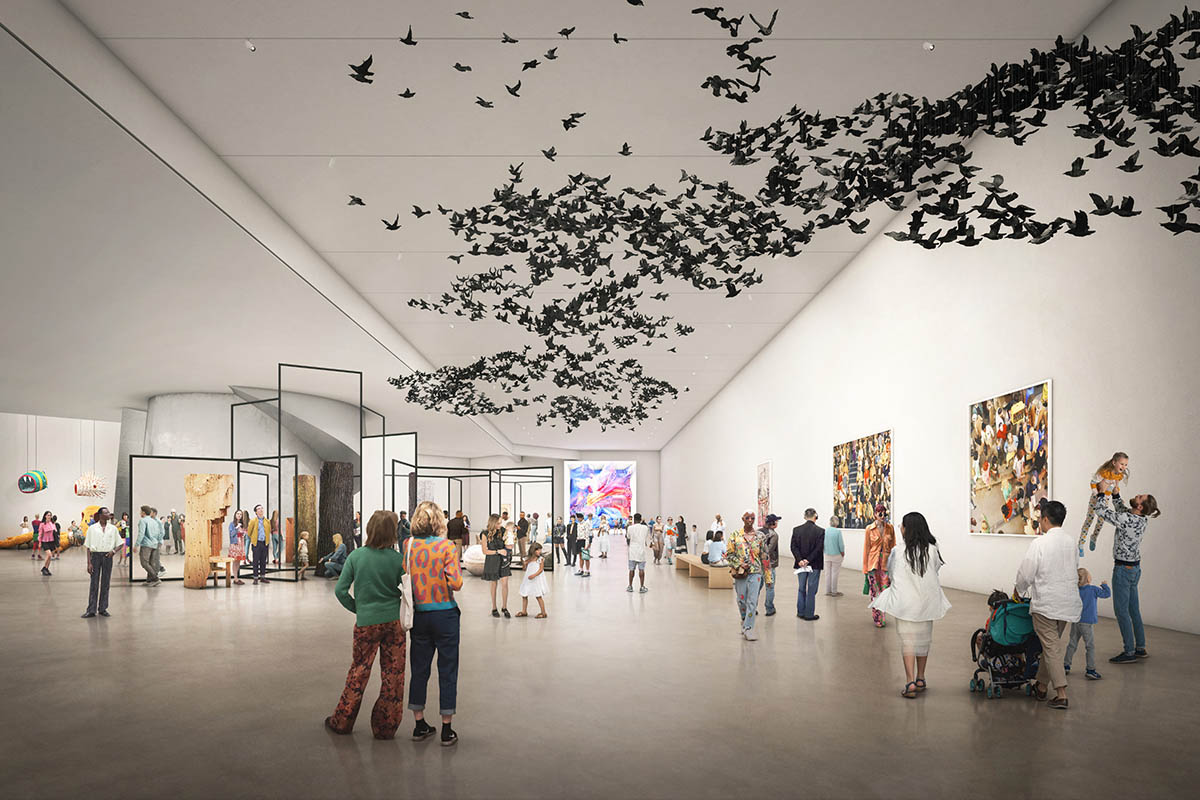
Daytime render of winning concept design for NGV Contemporary by Angelo Candalepas and Associates, gallery space. Render © Secchi Smith. Courtesy of NGV Contemporary

Aerial render of winning concept design for NGV Contemporary by Angelo Candalepas and Associates, rooftop terrace and restaurant at dusk. Render © Darcstudio. Courtesy of NGV Contemporary
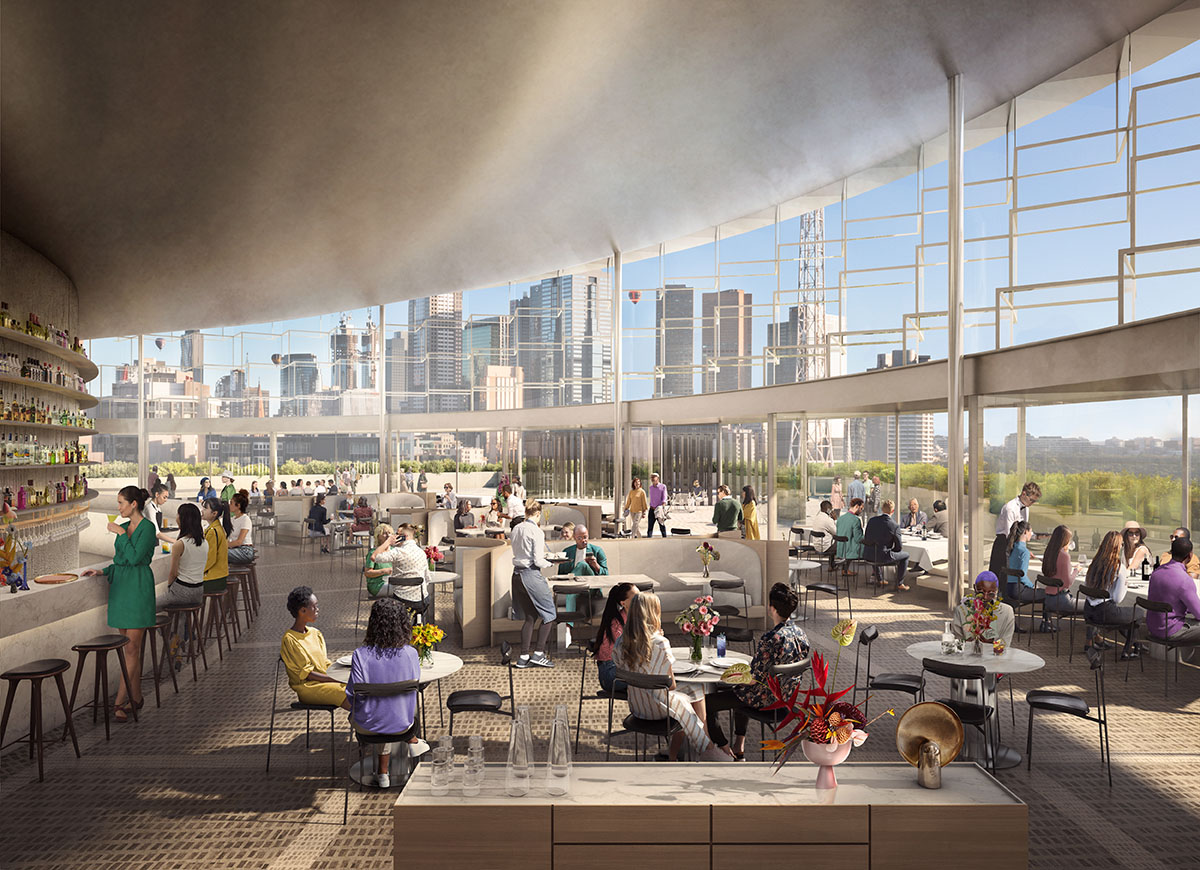
Daytime render of rooftop restaurant in winning concept design for NGV Contemporary by Angelo Candalepas and Associates. Render © Secchi Smith. Courtesy of NGV Contemporary
The team led by Angelo Candalepas and Associates was selected following a nation-wide competition to find an Australian architectural team to design the new building.
The winning design team comprises: Angelo Candalepas and Associates, ASPECT Studios, BoardGrove Architects, Richard Stampton Architects, Carr, Andy Fergus Design Strategy, Steensen Varming + Mott MacDonald, Taylor Thomson Whitting (TTW), Freeman Ryan Design and AX Interactive.
NGV Contemporary is set to be built as the centrepiece of the Victorian Government’s $1.7 billion Melbourne Arts Precinct Transformation.
NGV Contemporary is projected to be completed in 2028.
Top image: Render of winning concept design for NGV Contemporary by Angelo Candalepas and Associates, and public green space, at dusk facing south. Render © Darcstudio. Courtesy of NGV Contemporary.
