Submitted by WA Contents
Haydon Shanghai features patterned tiles and mirrored surfaces evoking Shanghai's exotic houses
China Architecture News - Mar 07, 2022 - 10:19 3438 views

Various Associates has designed a multi-brand cosmetics store featuring mirrored surfaces, reliefs, patterned tiles, wood with a classical tone, pale gold metal, and dark green hue, evoking the memory of Shanghai's exotic old houses in China.
Named Haydon Shanghai, the 600-square-metre store is located in The Bund Central, which used to be a fashion destination a century ago and has established a strong bond with the city in the process of cultural convergence.

The architecture, formerly known as Meilun Building, was constructed in 1921. It features a neoclassical facade that consists of three sections vertically, carries the neighborhood's past traces and fashion context, and has witnessed the prosperity of Nanjing Road for more than ten decades.
Various Associates was commissioned to connect the store's design with the building's existing public area, so as to harmonize the old and new, the past and present.
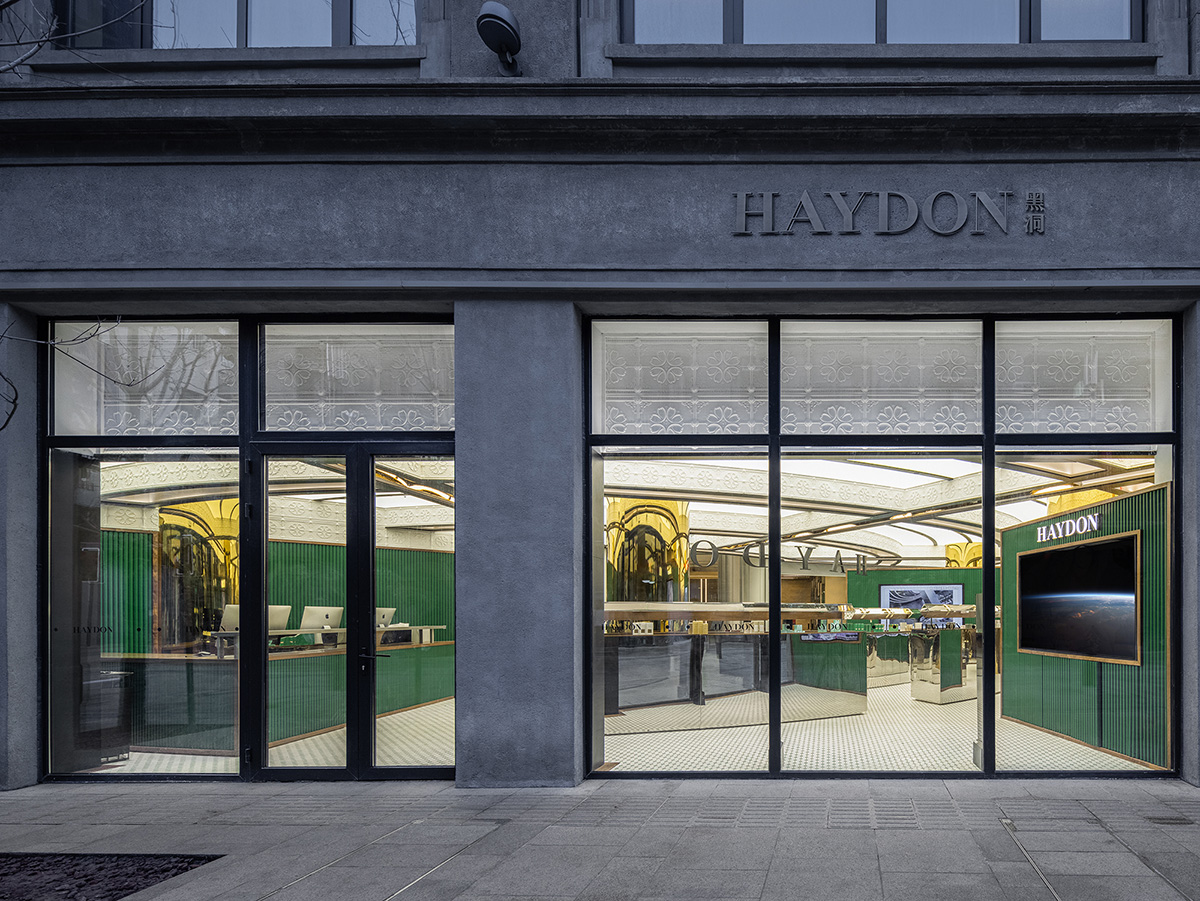
In the project, Various Associates uses distinctive Shanghai-style elements, and interprets them through modern methods.
These elements in Shanghai's exotic old houses are reliefs, patterned tiles, wood with a classical tone, pale gold metal, and dark green hue. The studio combines these components in a contemporary, creative manner, which stimulates the recollection of past glorious days.
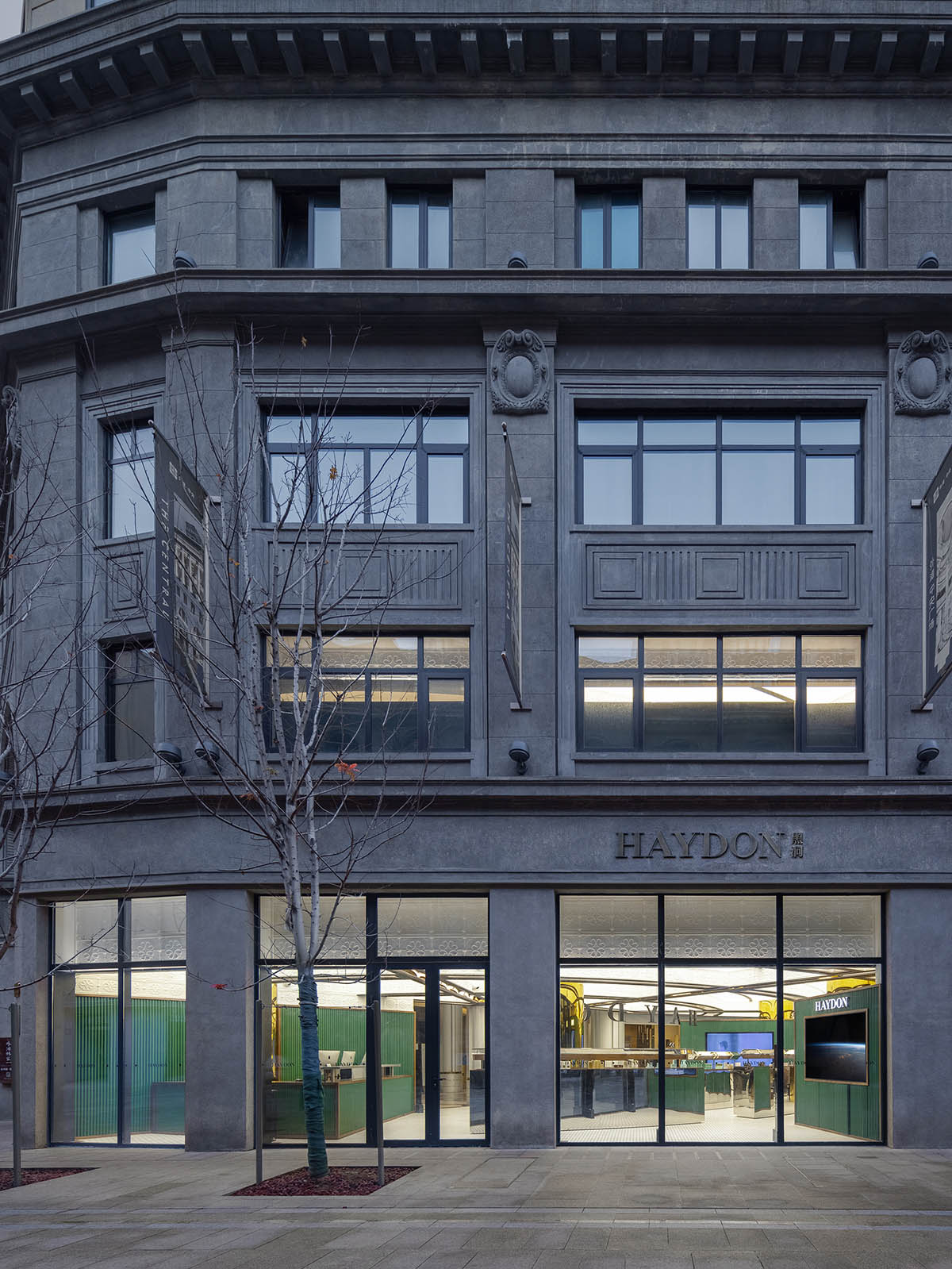
Eclectic landmark
Shanghai is an inclusive city where world cultures converge, the past and future connect. Constructed in the 1930s, the exotic building clusters in The Bund have high aesthetic value, and represent a unique style of Shanghai architecture. Rooted in Shanghai, those heritage buildings drew on various Western cultures, and formed an eclectic architectural style that blends Eastern and Western aesthetics after evolution.

Inherit neoclassicism in contemporary context
The project is located in The Bund Central, which used to be a fashion destination a century ago and has established a strong bond with the city in the process of cultural convergence. The architecture, formerly known as Meilun Building, was constructed in 1921.
It features a neoclassical facade that consists of three sections vertically, carries the neighborhood's past traces and fashion context, and has witnessed the prosperity of Nanjing Road for more than ten decades. Various Associates hoped to connect the store's design with the building's existing public area, so as to harmonize the old and new, the past and present.
Due to its historical significance, The Bund Central is a protected heritage building. Its facade and structures are not allowed to be converted or opened, so customers have to pass through the building's entrance and a public area before reaching the store. The store entrance is accessed through passing between two existing stainless steel columns beside it.

The store's design perfectly harmonizes with the building's existing public area, with the brand's black logo floating on the storefront. The circular ceiling structures reveal a sense of technology, and generate a mysterious atmosphere like the black hole in the universe.
The creative combination of diverse elements, including green leather edged by wooden lines, wooden spiral staircase and trays, reflective brass that glitters under the illuminated stretch ceiling, and mosaic tile floorings, generate a retro atmosphere that echoes old exotic buildings in Shanghai. Meanwhile, modern materials are also incorporated into the space. The contrast of different material textures produces a unique visual identity for the store. Just like the city of Shanghai, it blends both classical and future vibes.
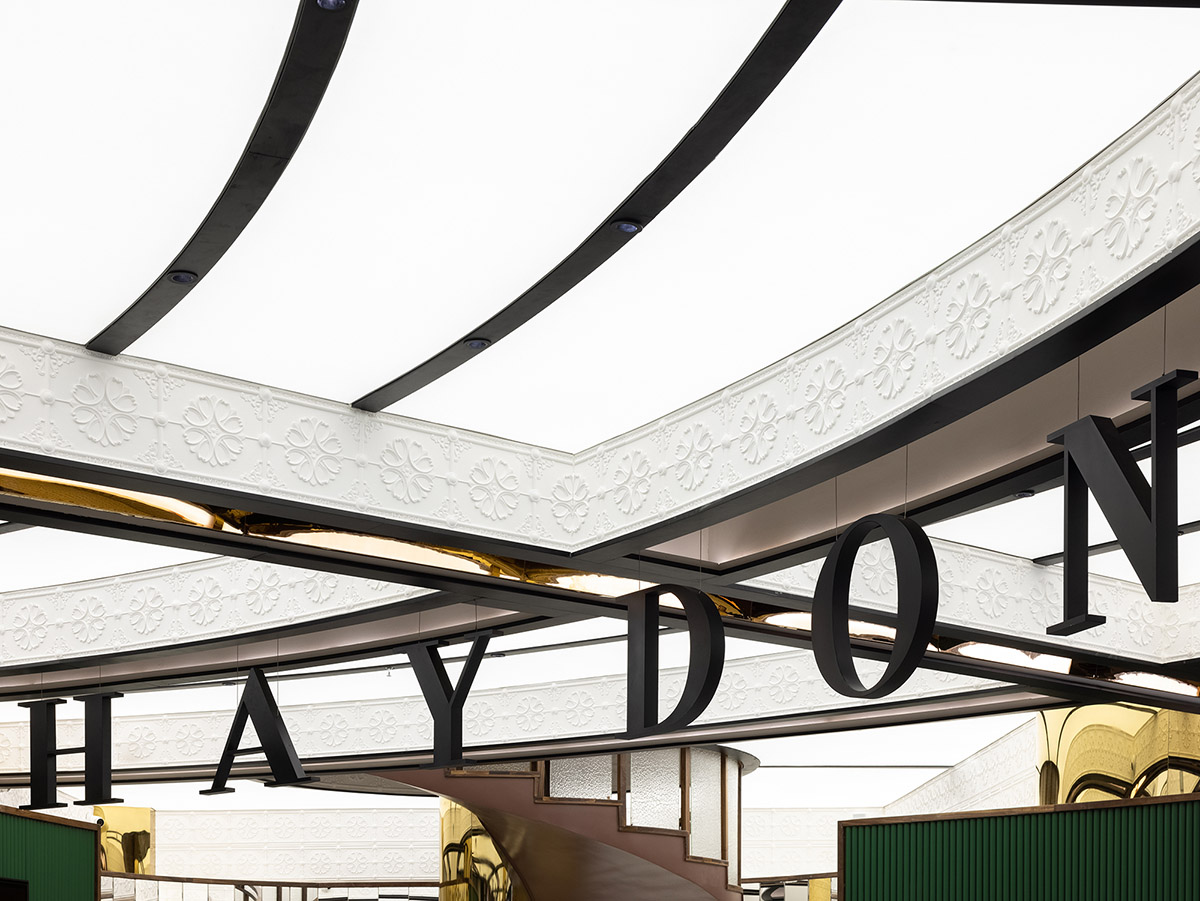
Recollect past glorious days
The store is a two-storey space. Its first floor occupies parts of the area surrounding a central atrium, while the second floor consists of a whole area surrounding the atrium and a public area of the building.
As the store incorporates the building's public area on the second floor, the design needed to take full account of flexibility and fire evacuation.
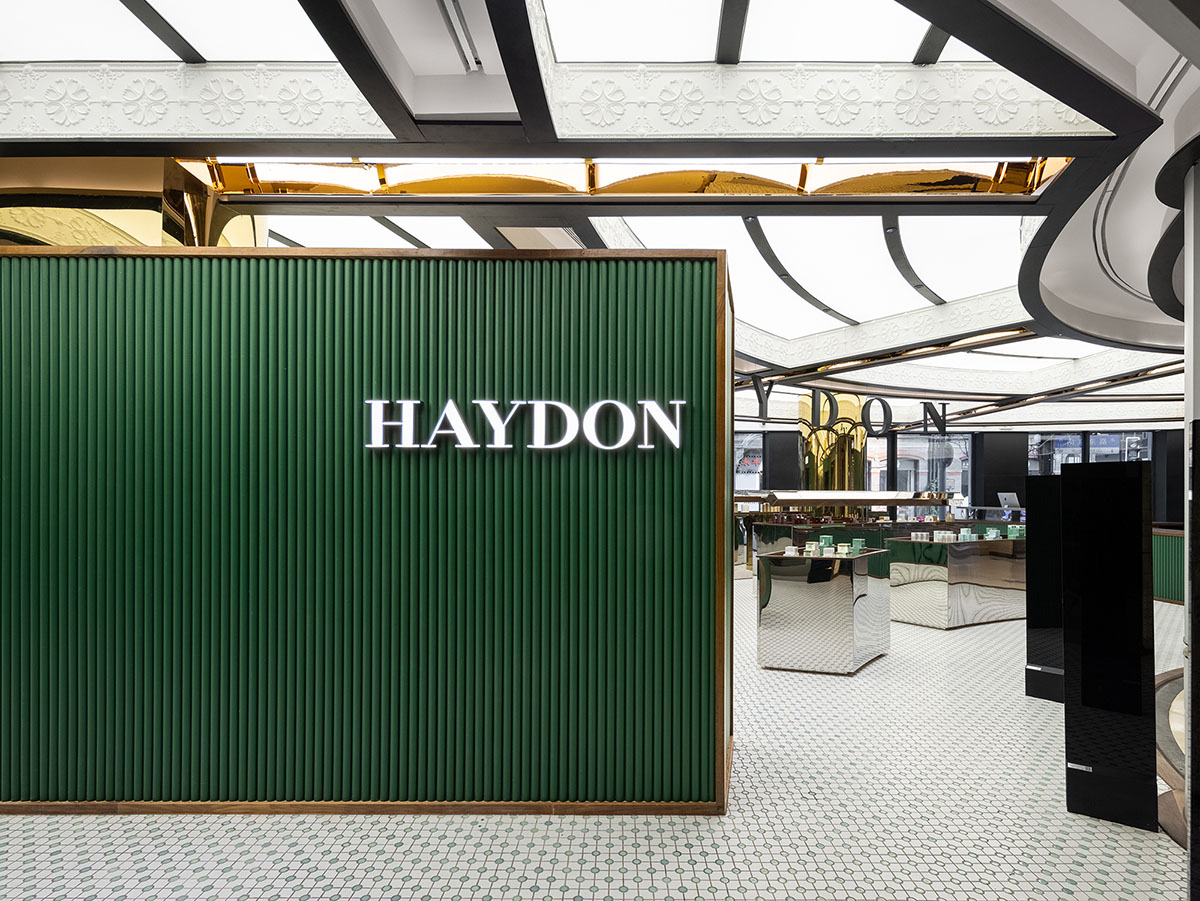
The giant round hollow space in the atrium is the most noticeable feature of the site. Inspired by it, Various Associates took "Circular space station" as the formal design concept. The atrium is integrated with circular structures and radial lines extracted from space stations in classical sci-fi films. The combination of storey-telling narratives and site features together shape Haydon Shanghai.
The circulation route on the first floor surrounds the central atrium in a loop, and is linked by mirrored stainless steel stands with gradually increasing heights. The progressive layering enhances products display. The fixed rhombic mirrors above the stands, along with mirrors adjustable to certain angles on either ends, provide a convenient experience for customers to try on cosmetics.
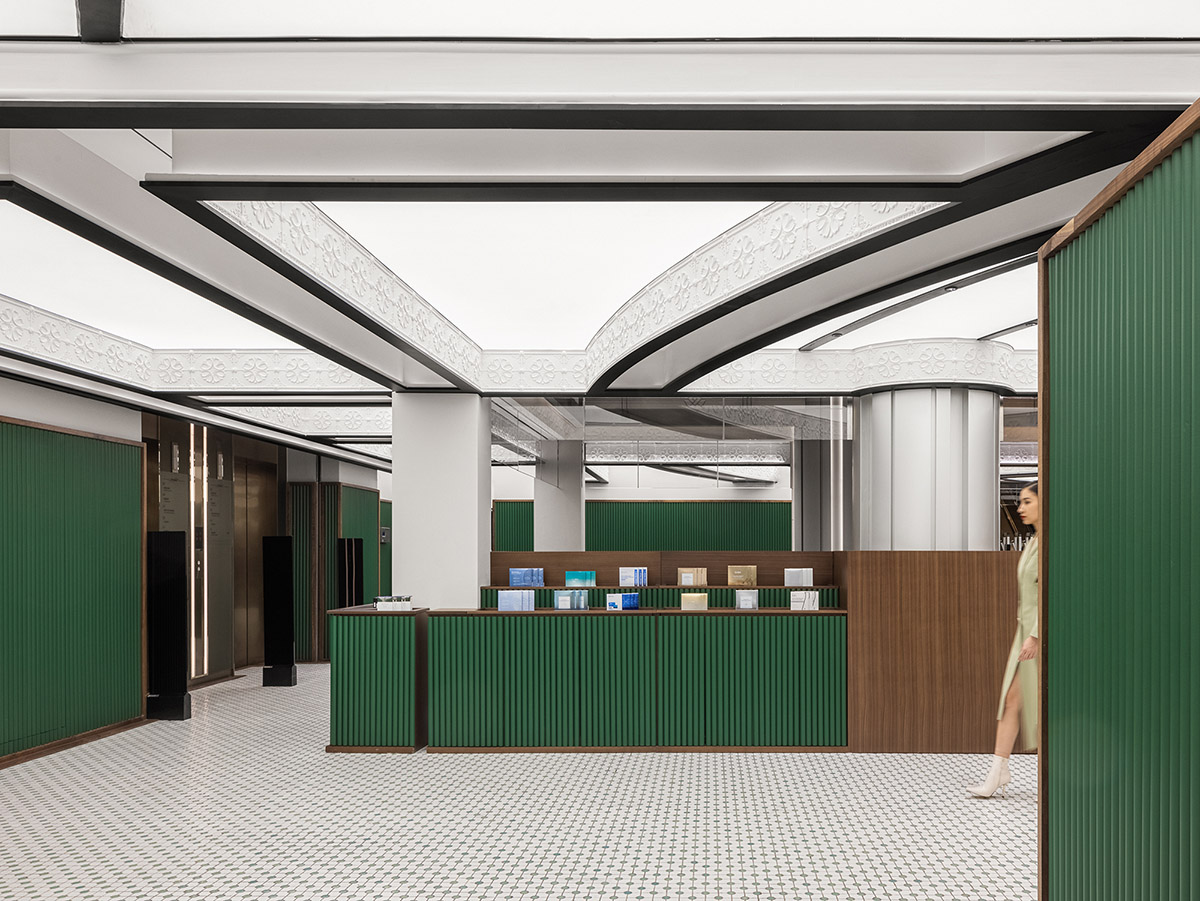
Mirrored surfaces and commodity display arranged in multiple layers, angles and dimensions generate a dream-like magical atmosphere, as if it falls into the time fragment of the past. The dark-toned wooden body of the staircase spirals upwards around a golden reflective round column. Textured glass panels and bespoke wooden handrail featuring hollow-out carvings reveal the perfect match of Shanghai style and Art Deco style.
"The retro-style staircase twists upwards, creating dreamy experience in combination with the layers of reflective mirrors. When looking up, a scene of future world comes into view. Past and future seem to interweave here, making people forget about time," said the office.
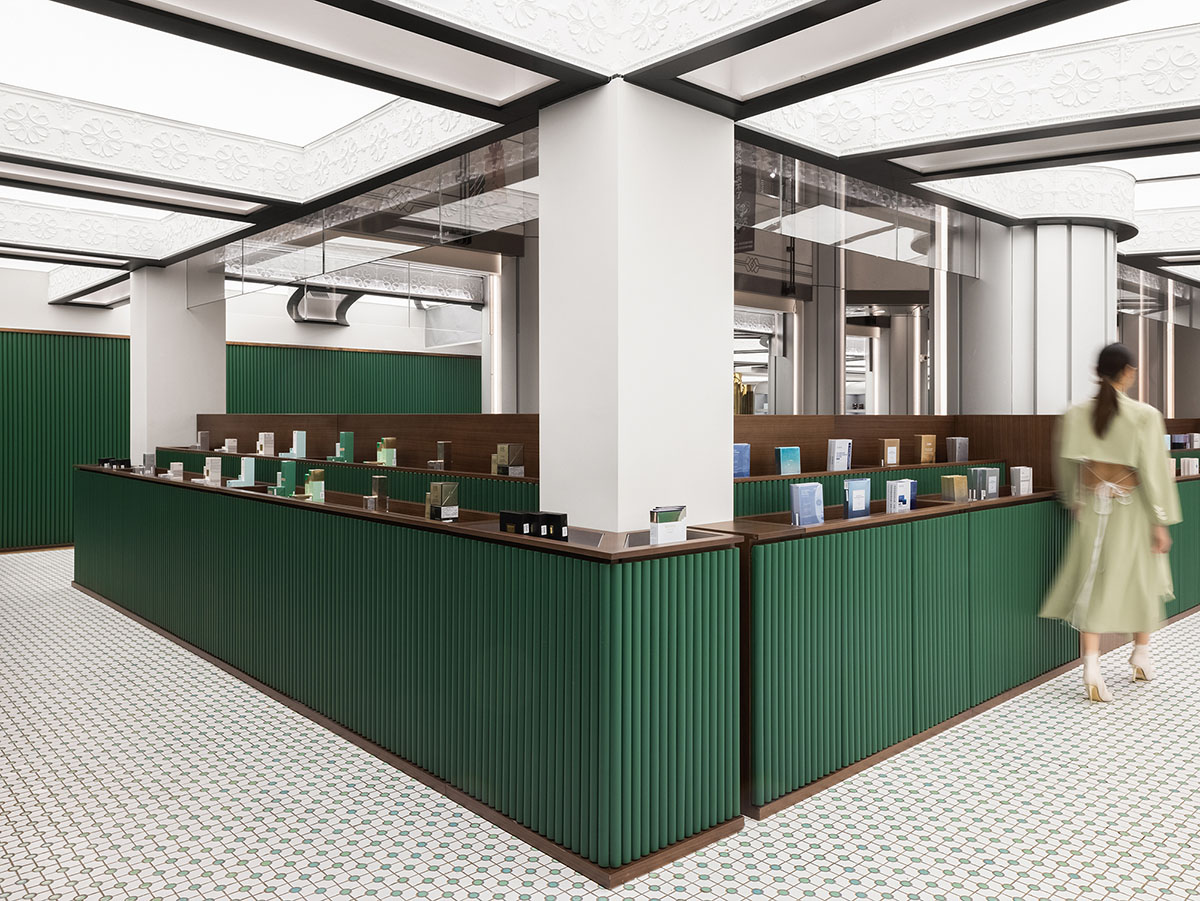
Walking upwards along the stairs, customers feel like they're brought back to old Shanghai and meanwhile can catch a glimpse of Western culture. Eastern and western civilizations integrate harmoniously in this space, creating new order and endowing the space with visual and artistic beauty.
The hollow-out wooden handrail engraved with the brand's logo, the crack-pattern glass and the bespoke carved gypsum are reminiscent of past glorious days. The brand's name "Haydon" is presented in the form of wooden carvings or by arranging the characters vertically. The customized white gypsum reliefs and storytelling glass partitions enclose a staircase space that gives a sense of detachment from the outside.
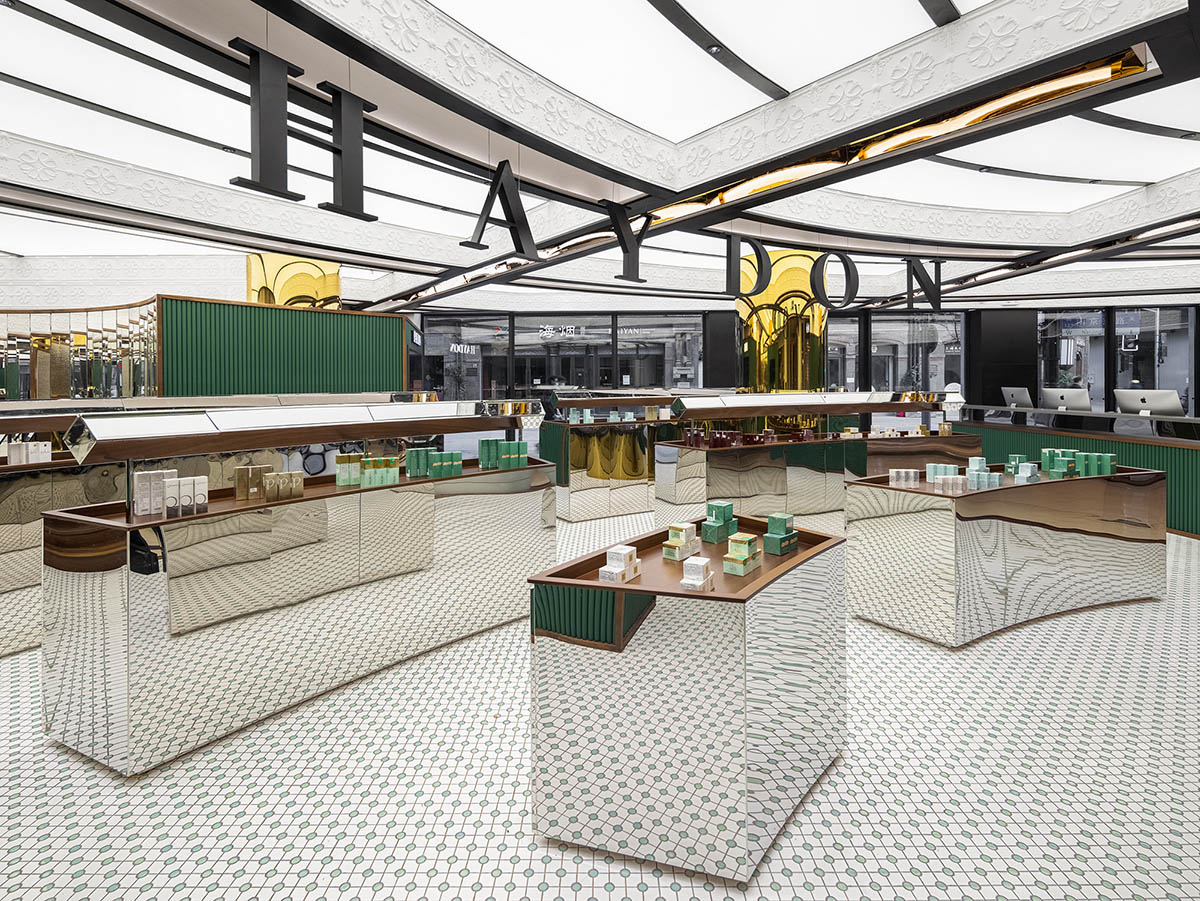
The bespoke embossed gypsum reveals a distinctive Shanghai style. The green and white ceramic tile floor featuring a matrix pattern is reflected on the mirrored stands, showcasing Shanghai style in a more three-dimensional manner and helping balance the visual composition.
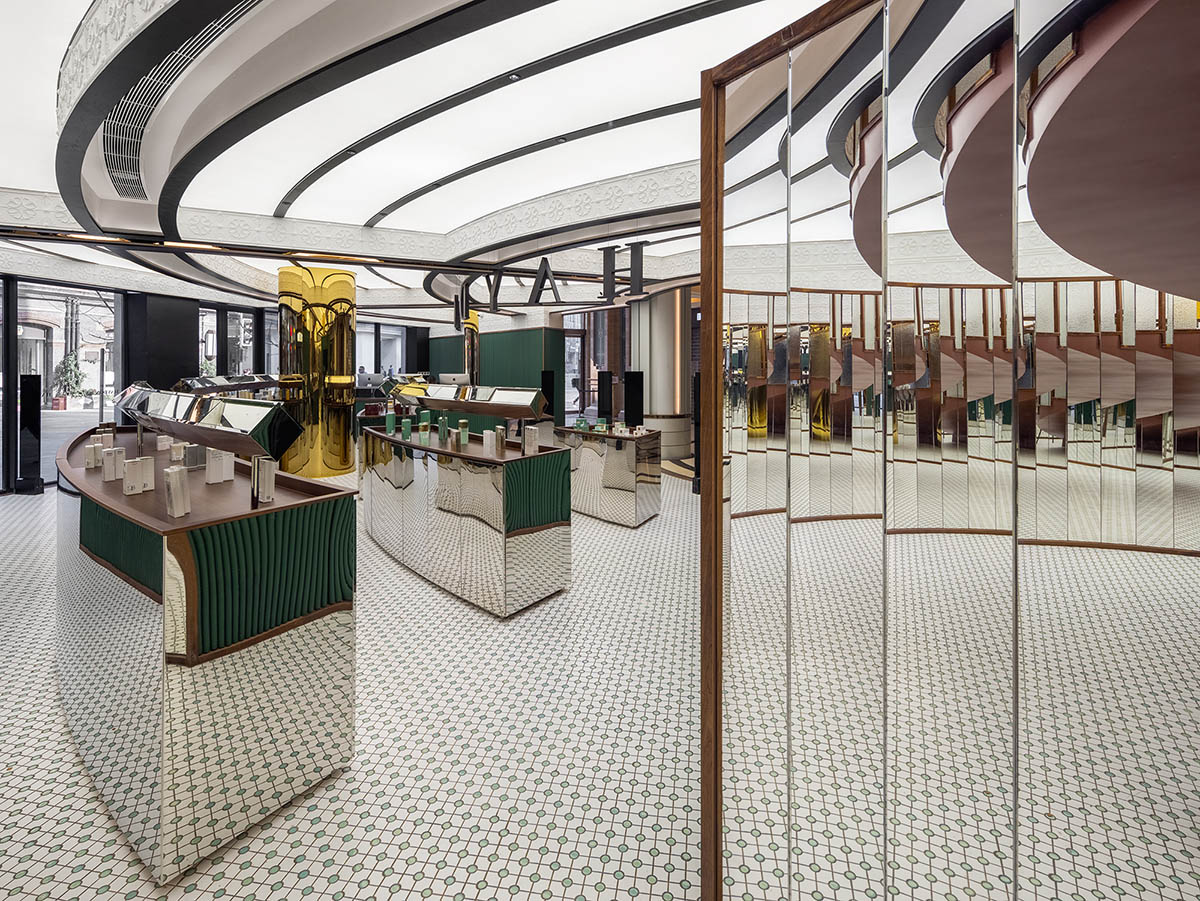
Fusion of retro and futuristic vibes
Materials that evoke past memories along with abundant lines help enrich visual layering, break monotony and strengthen the sense of depth of the space. With a limited scale, those elements create infinite fun in the space.
Haydon's logo, outlined by dark tone, is erected at the center of the staircase area on the second floor. The brand logo installation slowly revolves around the classical golden column, showing the contrast of retro style and sci-fi and giving a humorous feeling at glance.
Looking through the round windows, customers will capture a picture of the earth viewed from the universe, which shows fantasy and humor. The century-old building where the store is situated witnessed the "debut" of many local public facilities such as phone, electric lamp, and tramcar. Taking design cues from tramcars in old Shanghai, the high portable cabinets can efficiently form a flexible circulation route for a pop-up display space, whilst creating added commercial value for the space.
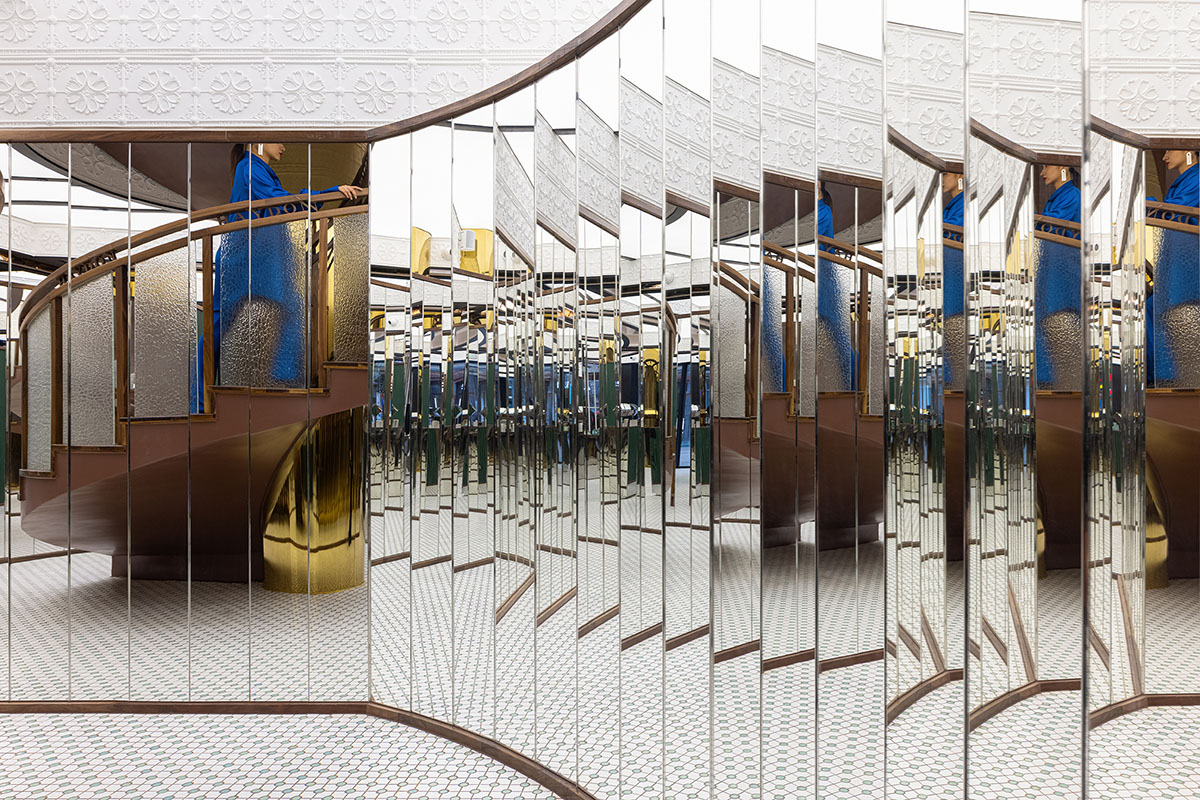
The movable cabinets and circular ceiling structures in the store echo moving aircrafts and their orbits respectively. The tall silver round-edged cabinets on the second floor are filled with a variety of cosmetics, facing the central point along radial lines. With wheels at the bottom, those cabinets are movable at any time.
In addition, the hidden plugs can easily connect with flat sockets on the floor, to satisfy the cabinets’ lighting demands. Cabinets composed of structures at staggering heights are combined to form a circle, to break the limited depth of this circular space. Beside the windows are high circular cabinets, which enclose the entire space and incorporate the original public area into the store.

The second floor inherits the building's unified style, and meanwhile creates visual highlights that integrate various concepts. The retro-style green leather and the old timber harmonize with each other, accentuating Shanghai-style textures.
The silver stainless steel blocks inject a sci-fi futuristic feeling into the space, while the orange shade enlivens the overall atmosphere. The integration of retro vibe and technological elements produce a harmonious contrast.
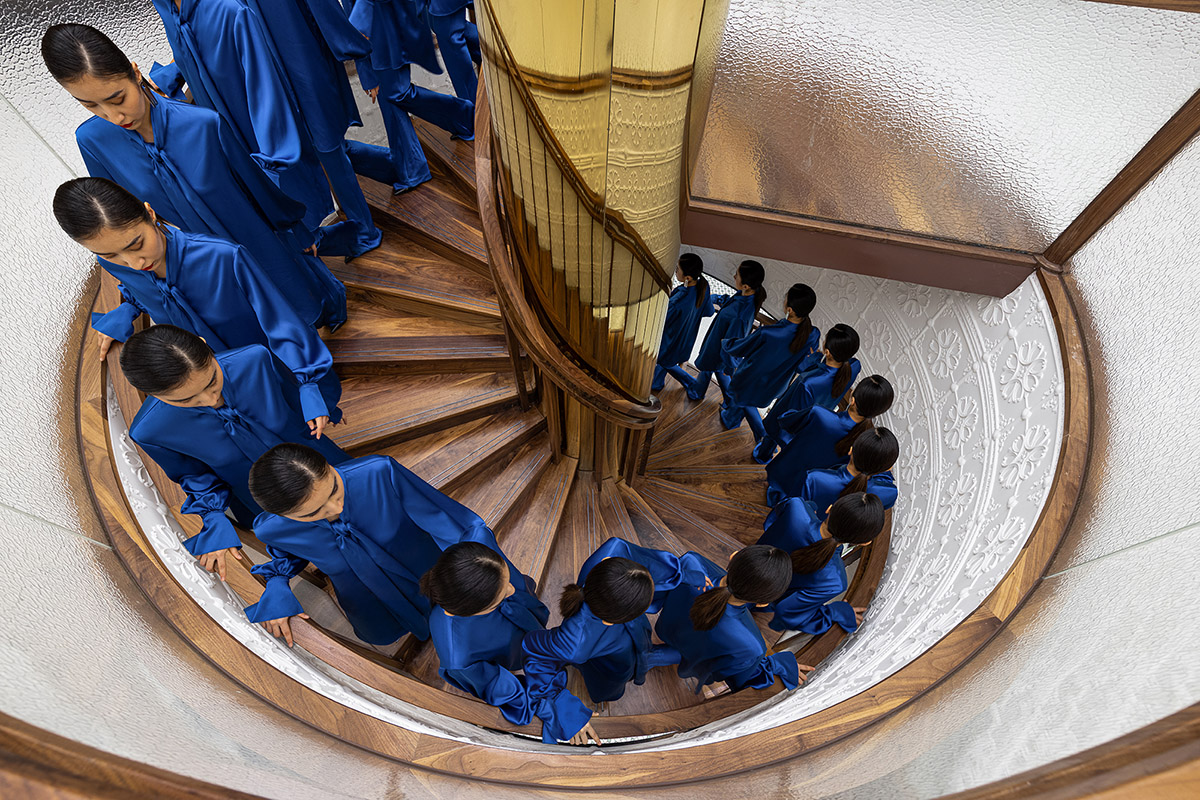
The spatial languages narrate the integration of Eastern and Western cultures. Shanghai-style retro atmosphere and sci-fi absurdity contrast and harmonize with each other through the interaction of art and architecture, giving new interpretation of "Eclecticism" through this cosmetics store based in a century-old Shanghai building.
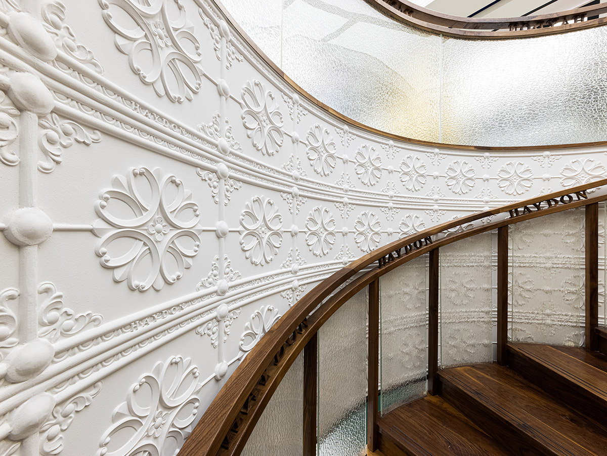
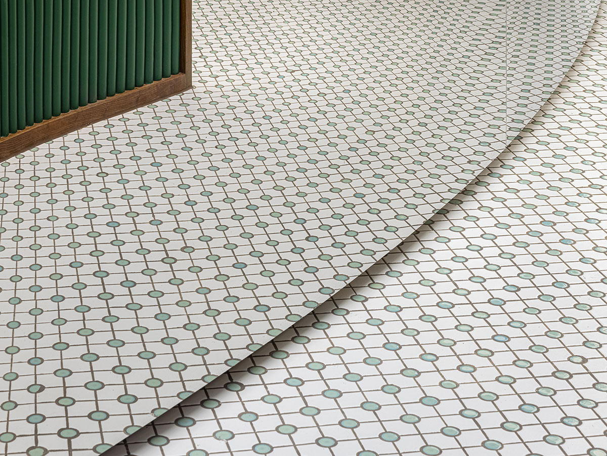
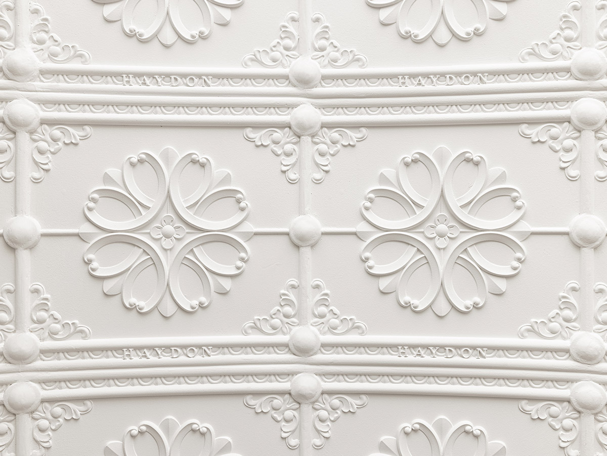

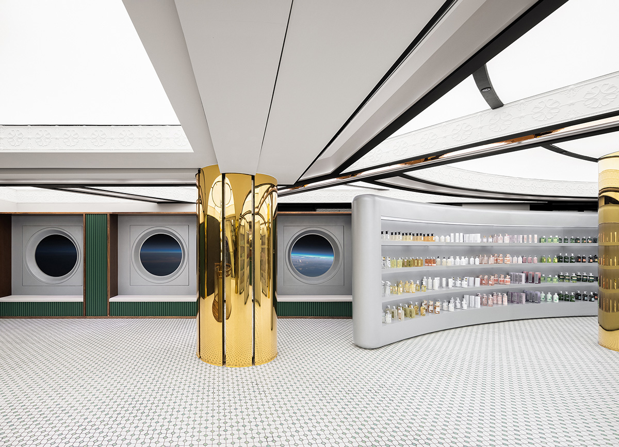
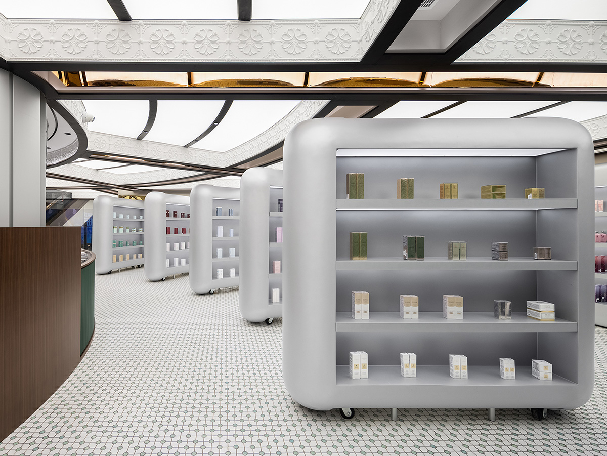
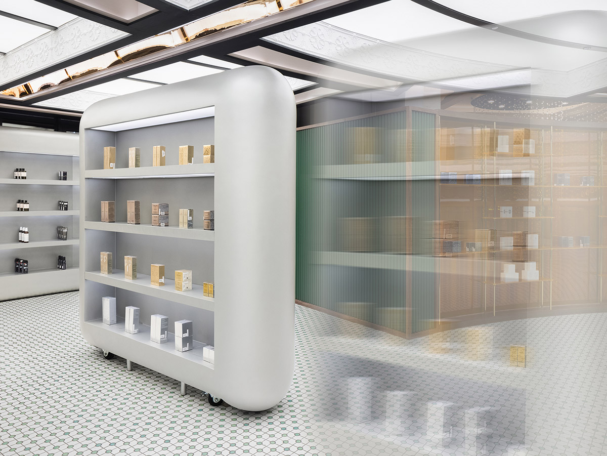
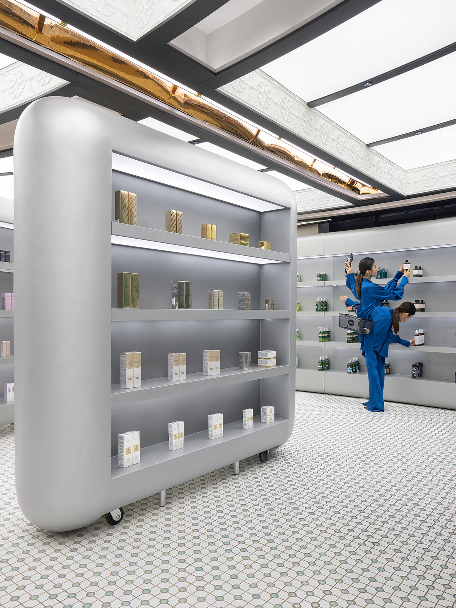
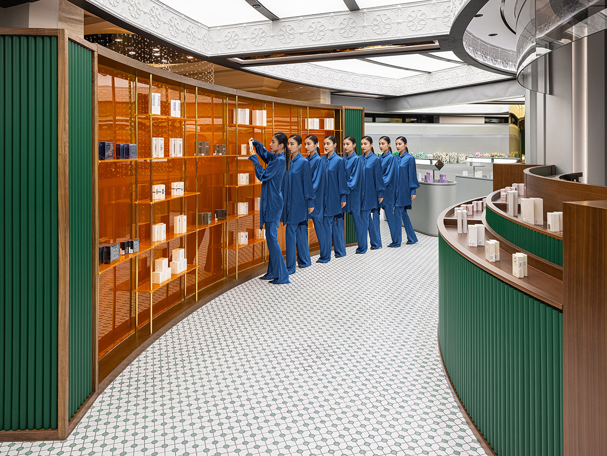
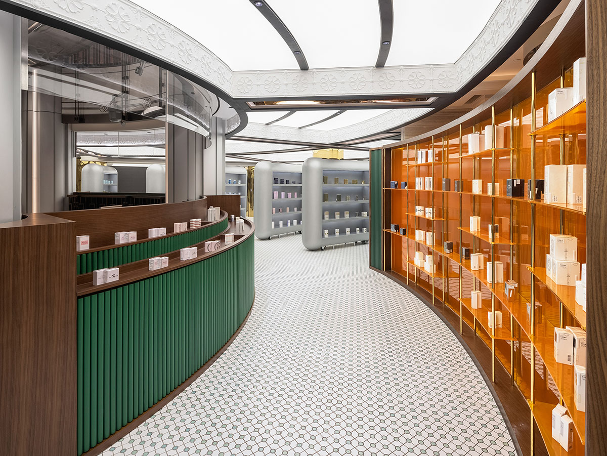
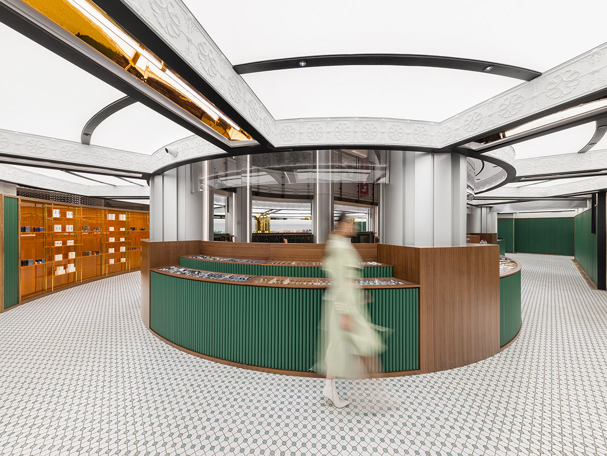
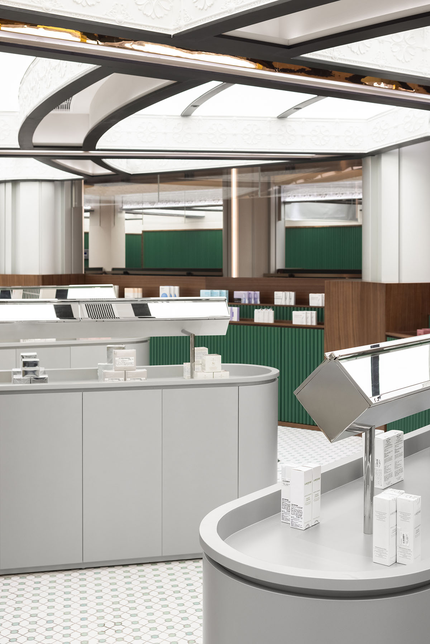
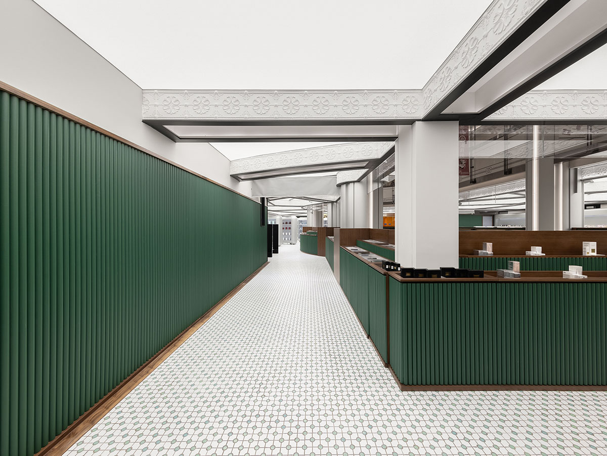
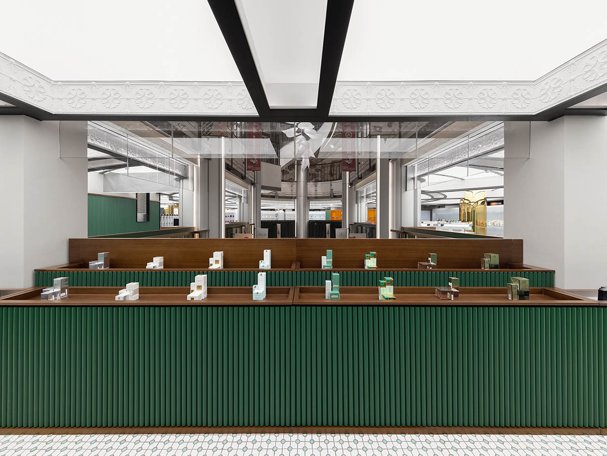
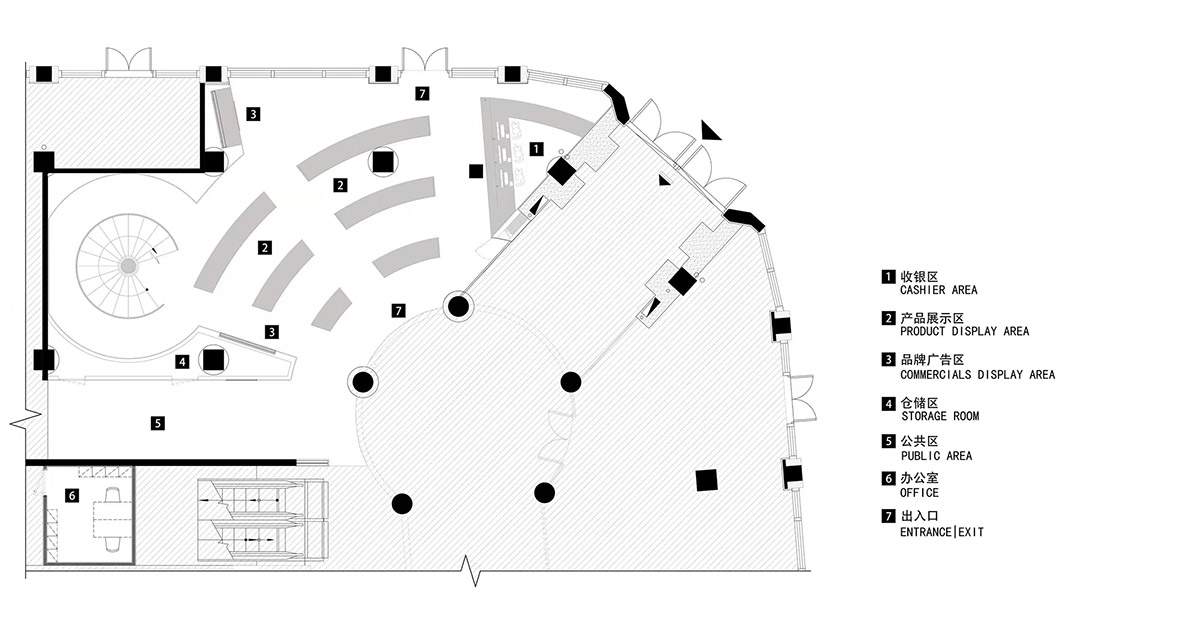
First floor plan
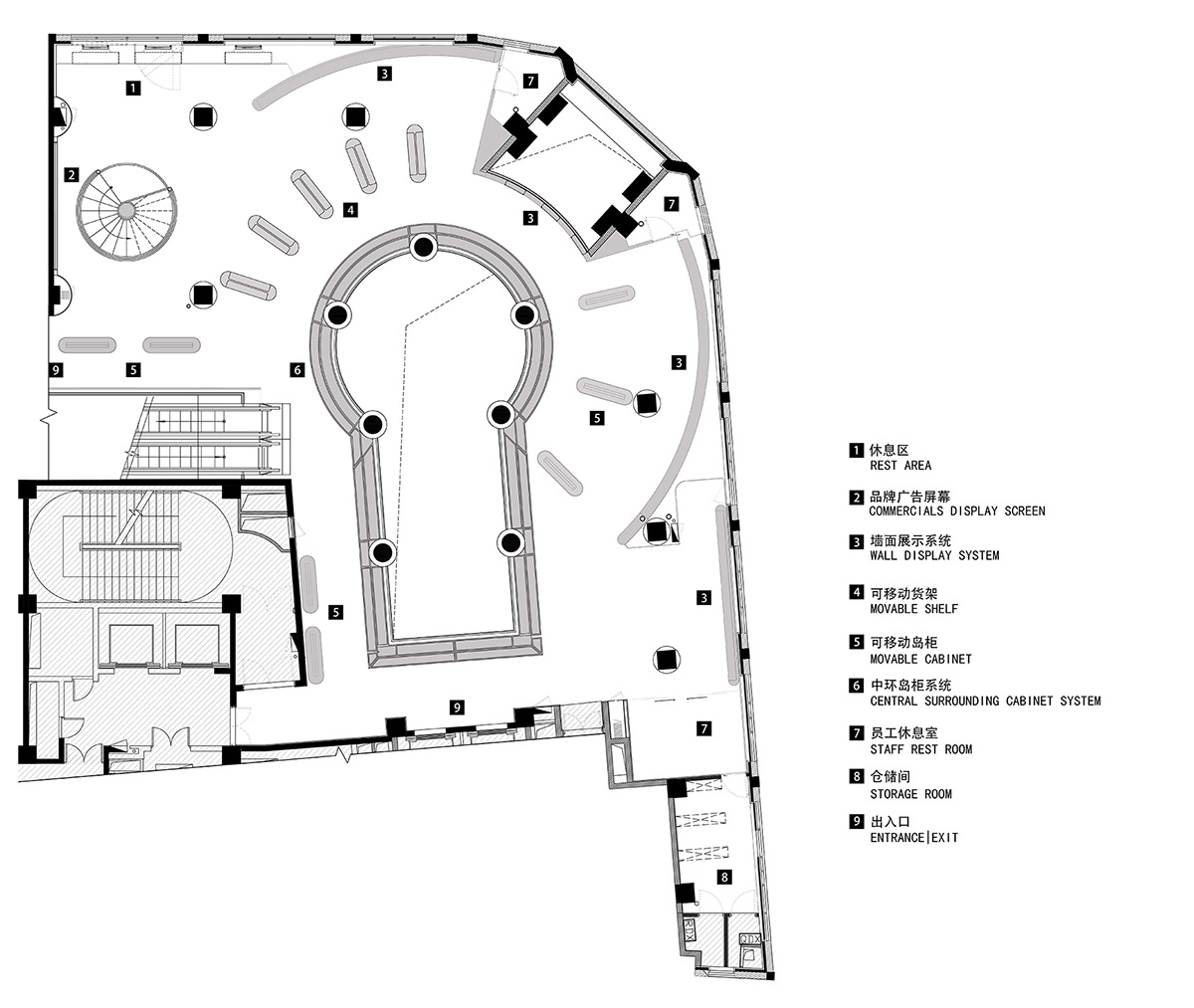
Second floor plan
Various Associates recently completed a show-like and pink-hued interiors under a viaduct for a fashion store in Chongqing, China. The studio also created a spatial experience of moving in waves for SND Sanya Store in China.
Project facts
Project Name: HAYDON SHANGHAI
Client: HAYDON
Location: No.139 Nanjing East Road, Shanghai
Area: 600 Square Meters
Completion Time: Dec. 2021
Design Team: Various Associates
Lead Designers: Qianyi Lin, Dongzi Yang
Design Team: Suki Li, Ke Chen, Milly Qiu
Video of the project can be watched from here.
All images © SFAP
All drawings © Various Associates
> via Various Associates
