Submitted by WA Contents
Javier Corvalán + Laboratorio de Arquitectura designs periscope-like house in Paraguay
Paraguay Architecture News - Mar 04, 2022 - 16:22 3691 views
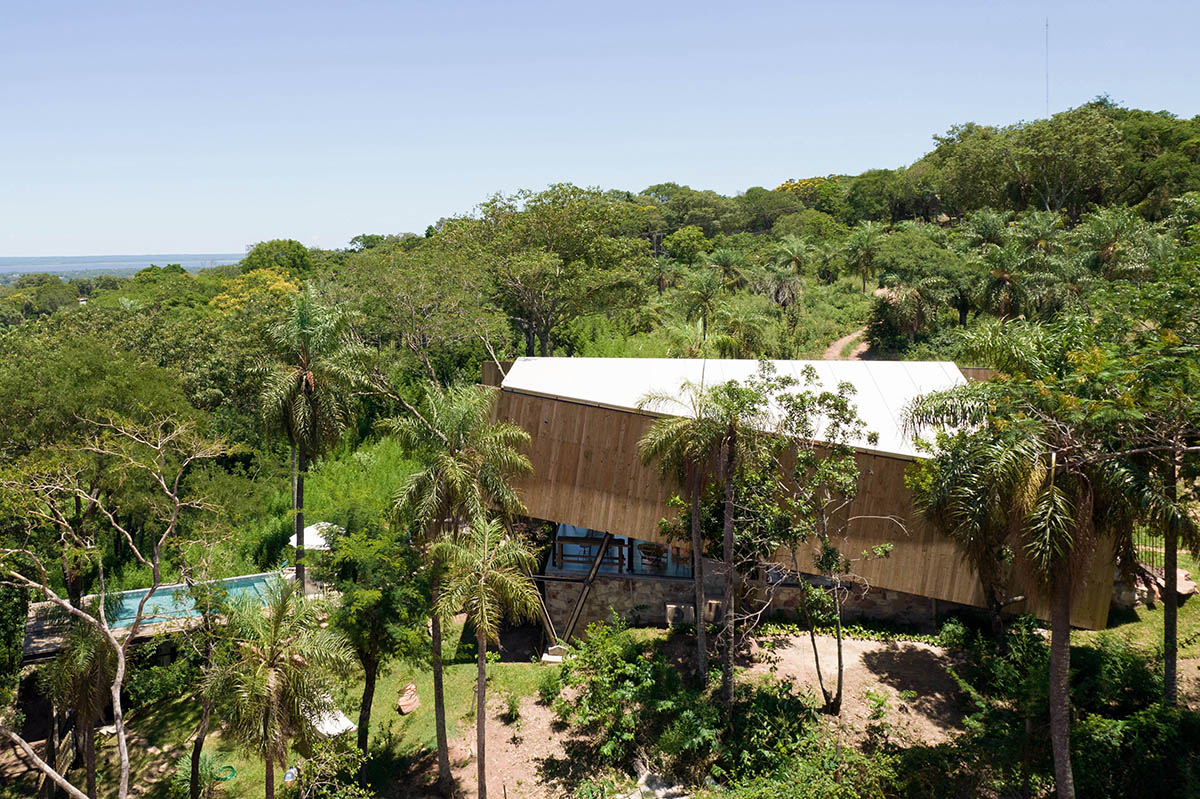
Paraguayan architecture studio Javier Corvalán + Laboratorio de Arquitectura has designed a periscope-like residence on the rolling hills of San Bernardino in Paraguay.
Named Keche House, the 300-square-metre house is acting like a periscope of a stone submarine, called Bulo, stranded at Yby'anguy in San Bernardino.
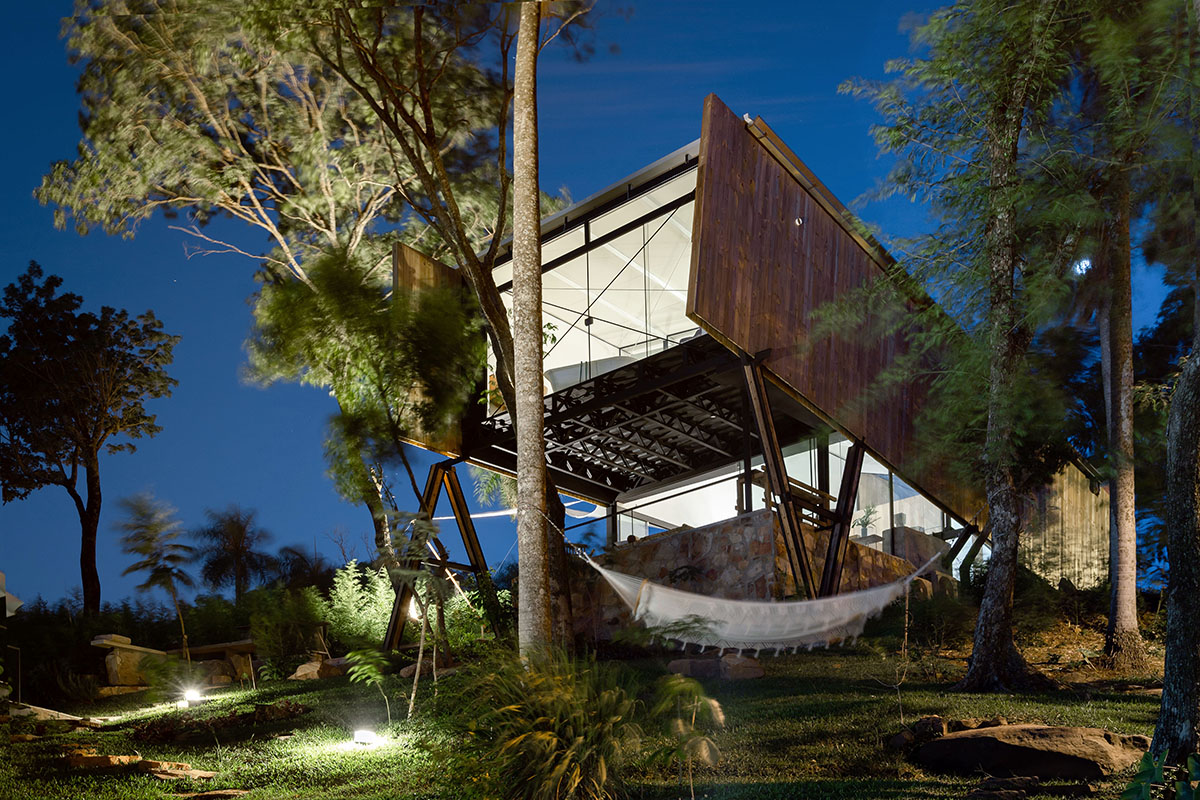
Aiming to capture the highest point of the terrain it offers as the best view, the project is inspired by the historical context that it witnessed in 1929.
The story of the house is based on a visit by Swiss-French mastermind Le Corbusier and The Little Prince author French aristocrat, writer, poet, and pioneering aviator Antoine de Saint-Exupéry in Asunción in 1929.
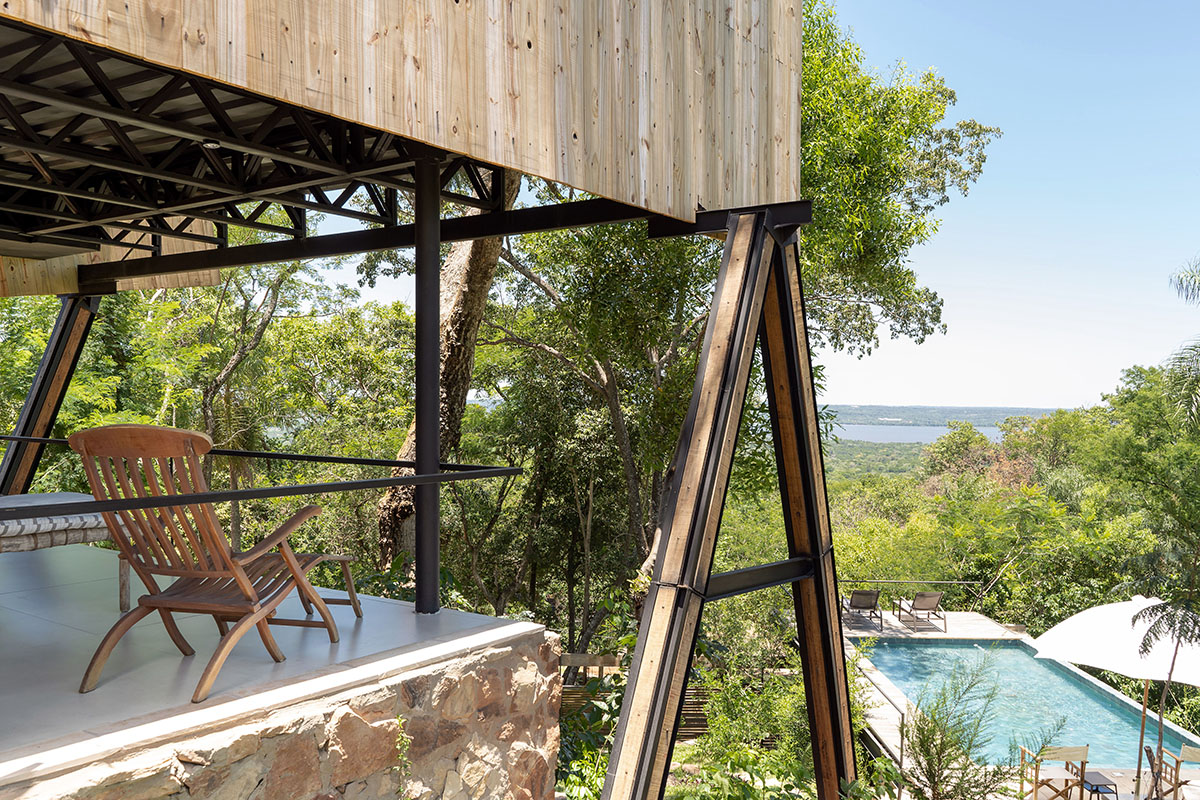
Le Corbusier and Antoine de Saint-Exupéry had flown together and landed in Asunción and stayed at the "Hotel del Lago" in San Bernardino and the architect's room window, which today is named after him, overlooked the landscape of Ypacarai Lake.
"His trip was an unforeseen event in his diary, although he left it registered in annotations and drawings, as was his custom," said Javier Corvalán + Laboratorio de Arquitectura.
"Much more interesting and exciting is the story that encouraged him to fly to Paraguay."
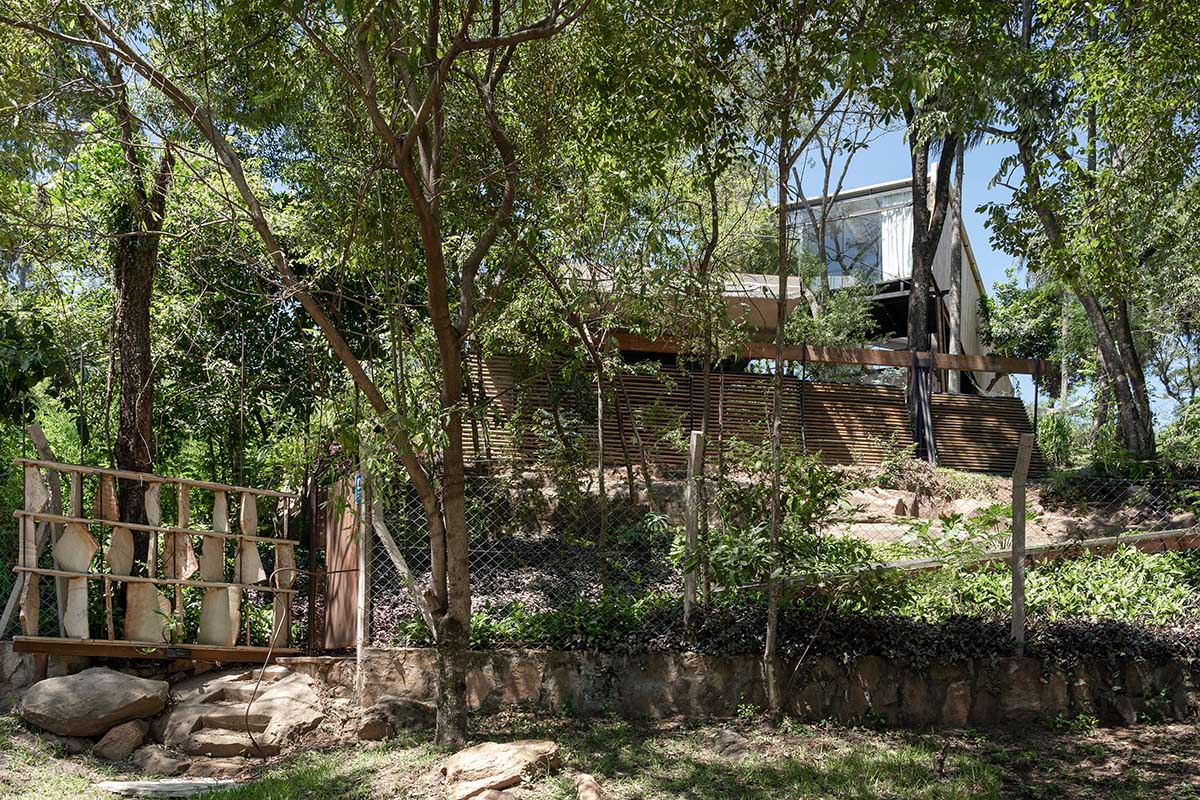
"For this, Antoine de Saint-Exupery was responsible, and although Le Corbusier's visit turned out to be inconsequential, that of the pilot-writer was not at all. A beautiful story was beginning to take shape in his imagination," the studio explained in its project description.
"Antoine de Saint-Exupéry made more than one flight to Paraguay."
"His well-known work as a pilot for Aeropostale brought him there, but also, besides that, he had his own stories, friendships and love affairs that were the fuel or ink for his brilliant writing pen."
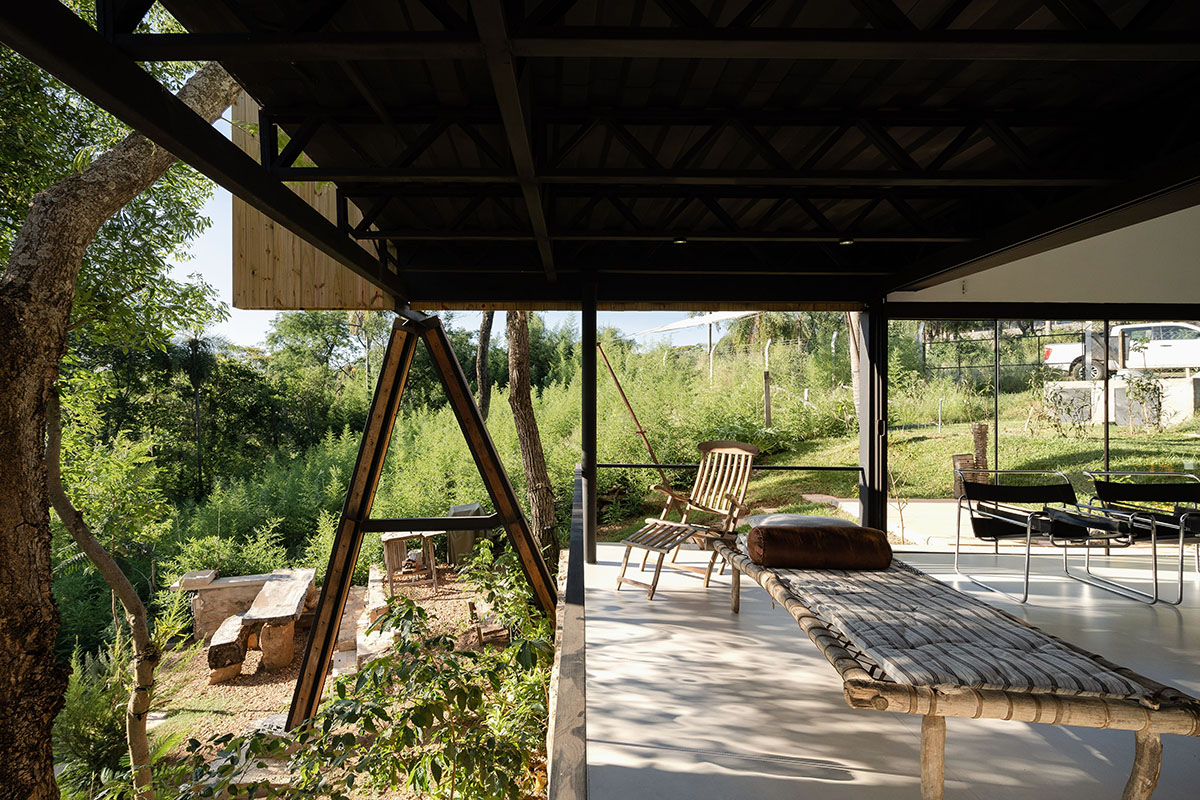
The architect now refreshes visitors memories with this intimate story that occurred in the same place. The neighborhood Yby Anguy Segunda is in the district San Bernardino, it is situated on one of the slopes of the San Bernardino hills overlooking the lake.
The nature of the place informs the architectural language of the Keche House. The house is built on a cascaded stone base, or called submarine, and a large angular wooden shell covers the house as a roof and complemented with fully-glazed windows, which makes the house look like a complete periscope.
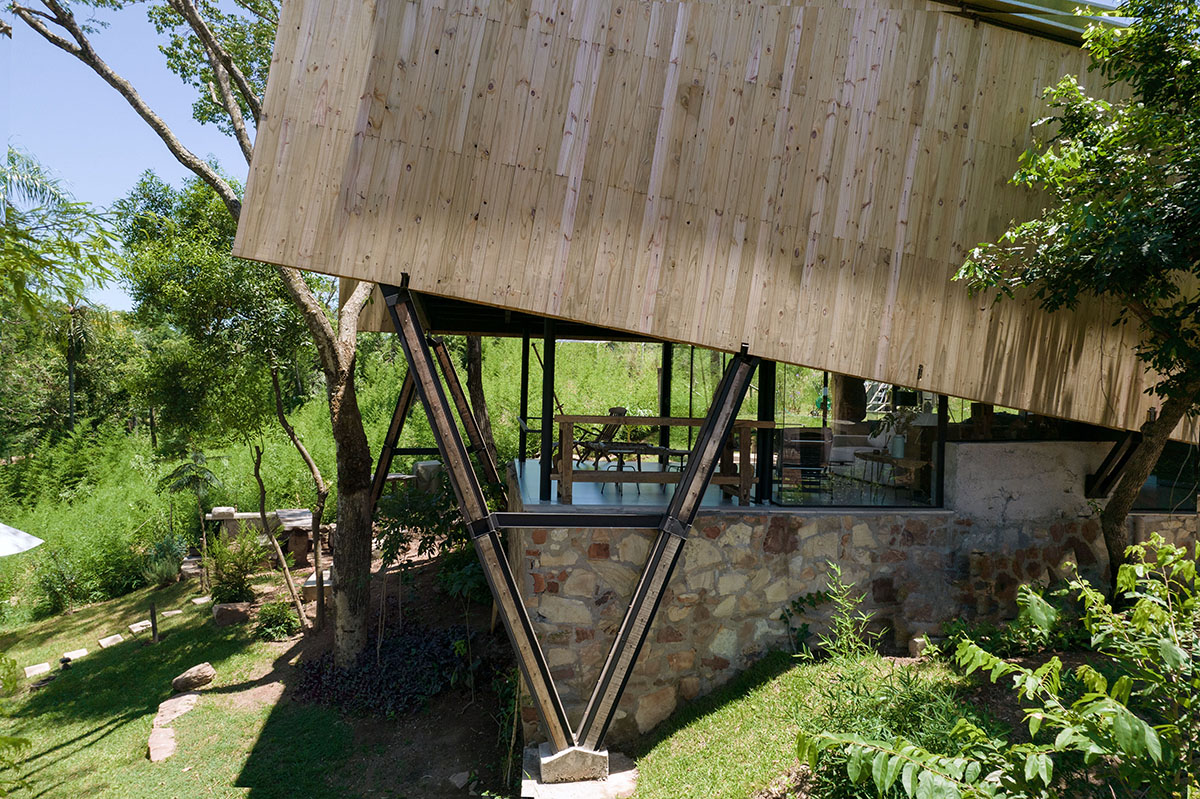
"The submarine is located in the lot of a stone ravine (yby'anguy). A room or Bulo has been excavated, covered by water with a basin," added the studio.
The Keche House is located further up, where the periscope extends and the highest point of the terrain offers the best view.
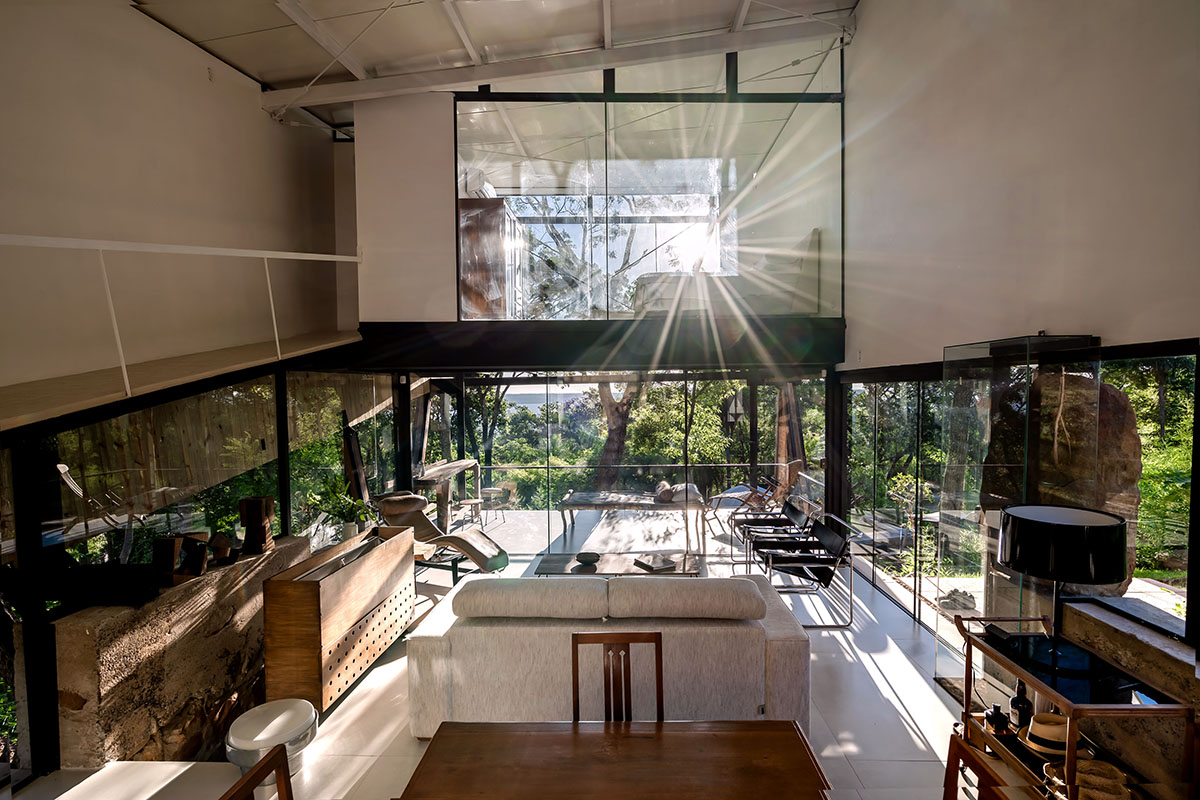
Inside, the interiors are filled with a plenty of daylight thanks to floor-to-ceiling glazed windows. In the cascading stone base, the first section of the house includes a kitchen and a living/dining area overlooking the surrounding forests.
The architects also used furnitures designed by the France architect Le Corbusier, such as wassily chairs and a chaise lounge.

At the extending end of the shell, there is a small mezzanine floor, which consists of a bedroom with a bathtub with abundant daylight.
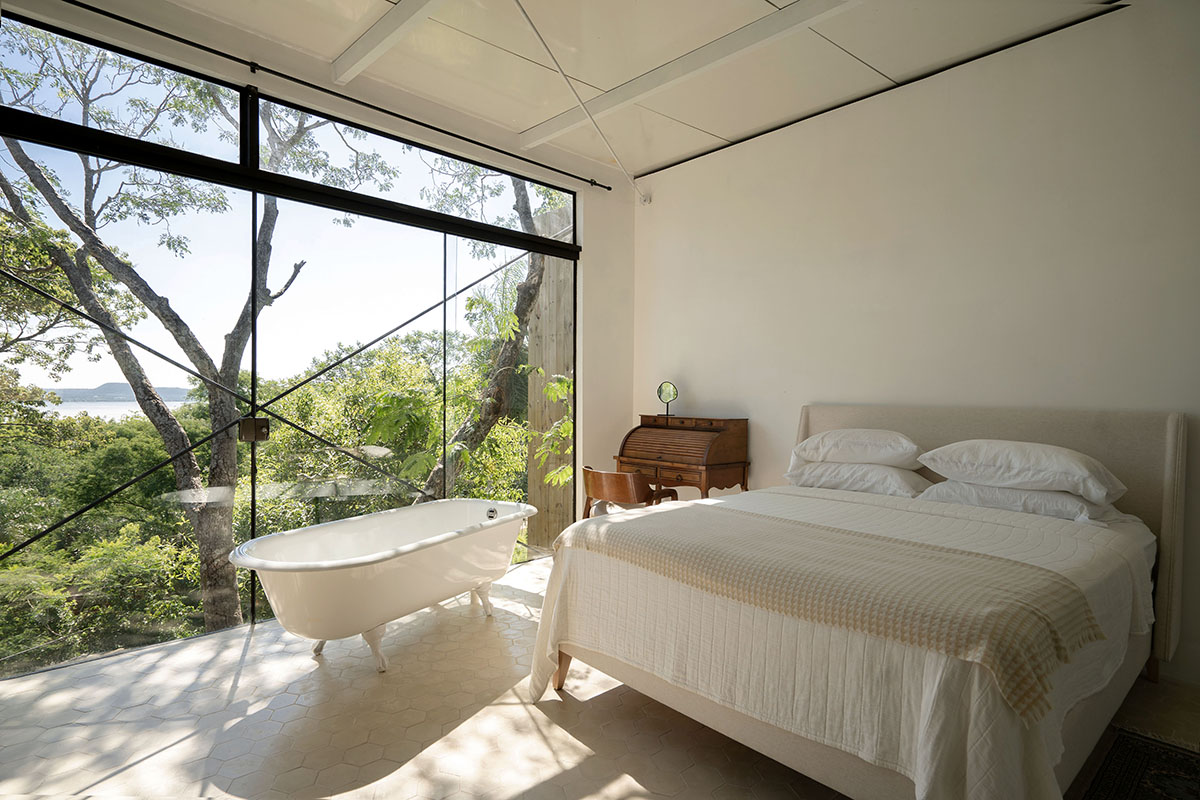
On the front façade, there is a small terrace to experience the lush forest, with an outdoor swimming pool on a lower level.
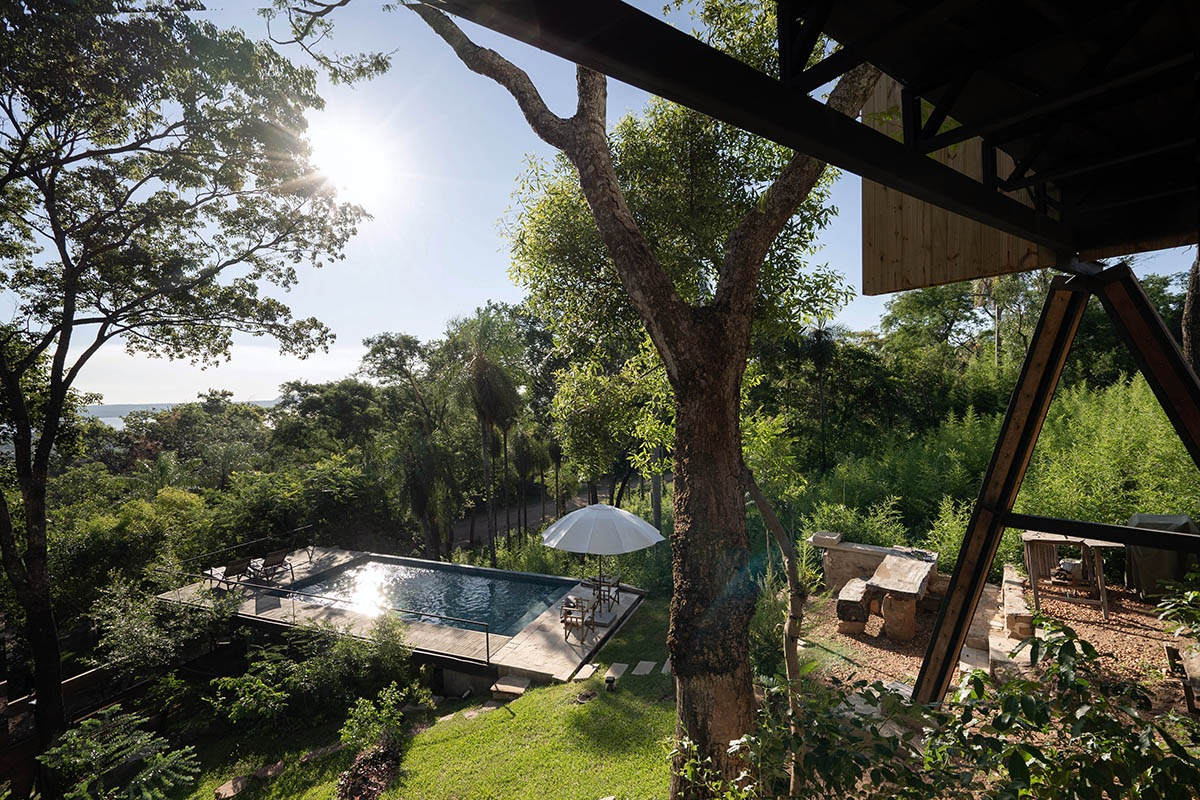
As the architect explained, the name Kechē (crooked) was given because the house adapts to the topography, it places one support higher than the other and adjusts its body, it is difficult to stand on a hill, and because it seeks to look at exactly what the Little Prince looked at.

The house was completed in 2021. It also coincided with the exhibition of The Little Prince, by Antoine de Saint-Exupéry by the Musée des Arts Décoratifs in Paris - which was showcases until June 26, 2022.
This exhibition, entitled À la rencontre du petit prince (An Encounter with the petit prince), "presented together more than 600 works that celebrate the many facets of Antoine de Saint- Exupéry’s extraordinary life as a writer, poet, aviator, explorer, journalist, inventor, and philosopher who was driven all his life by a humanistic ideal, the true driving force of his work."
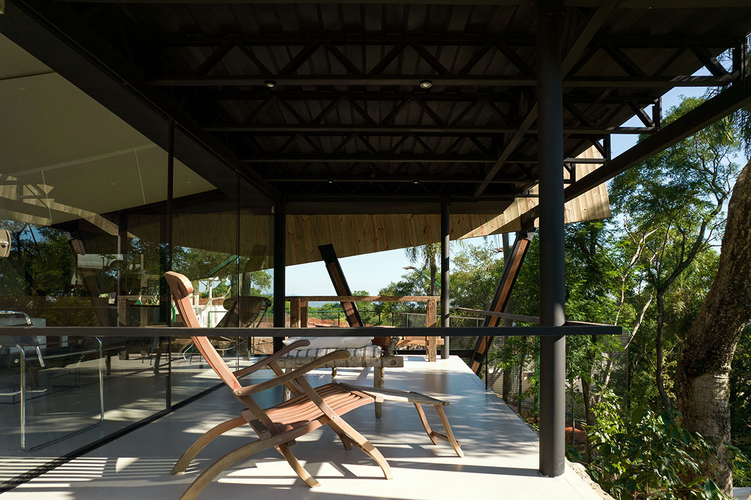
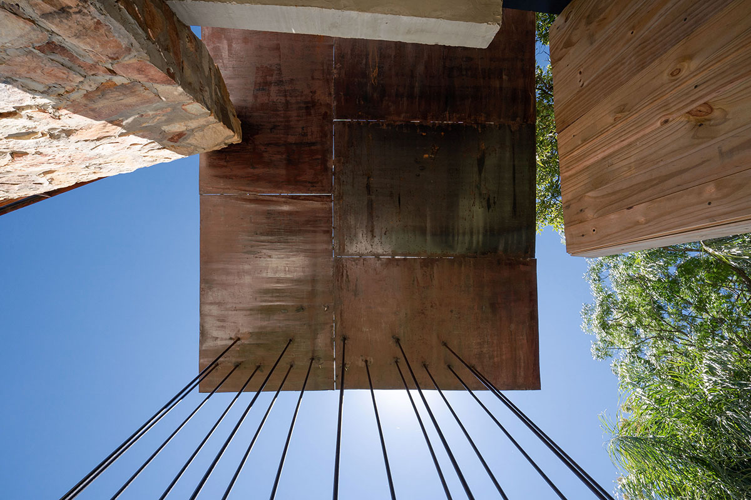
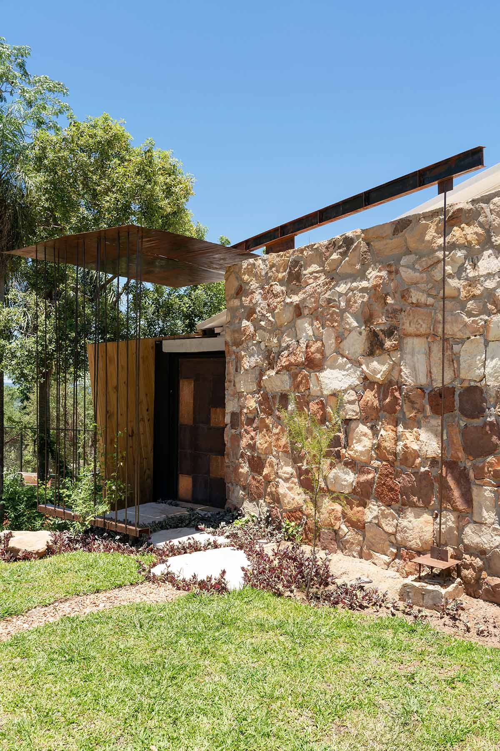
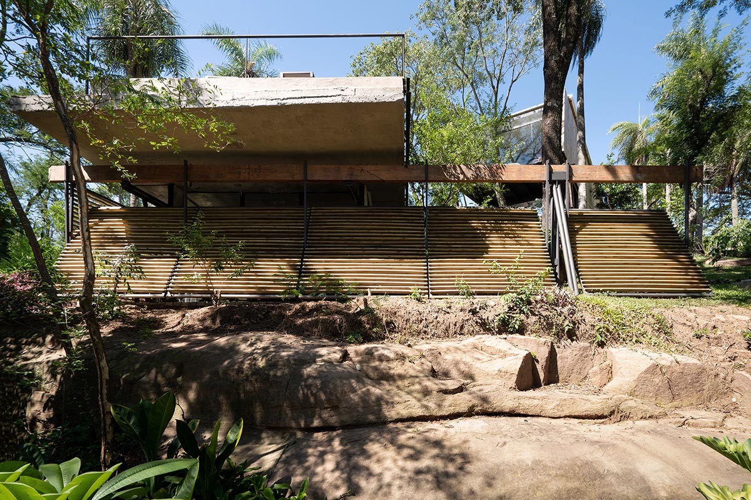
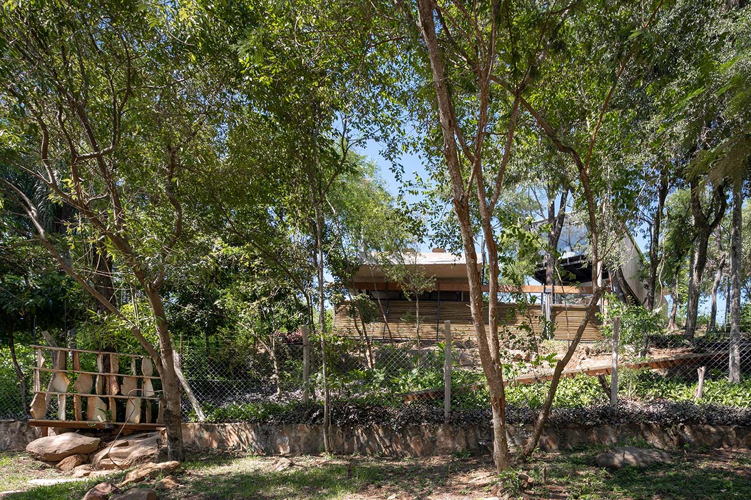
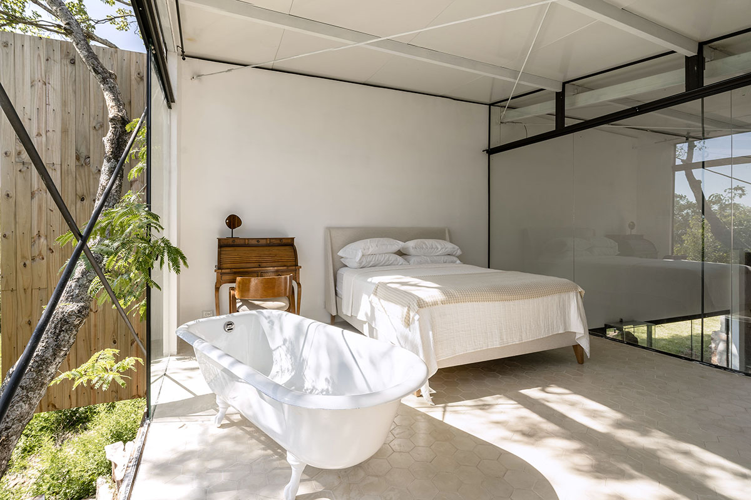
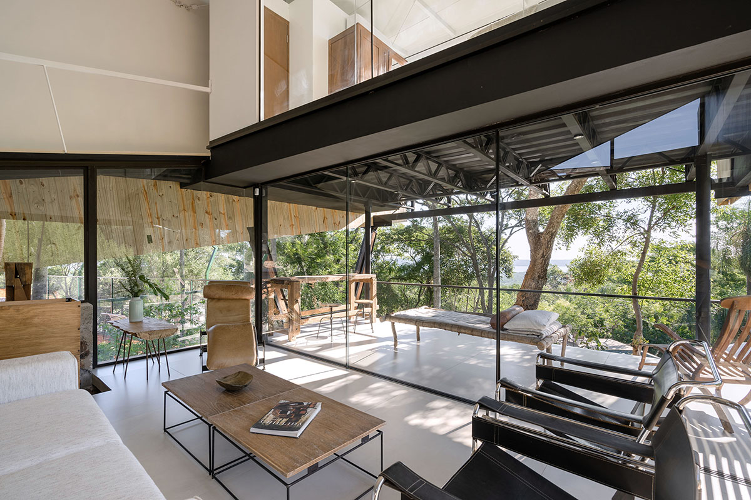
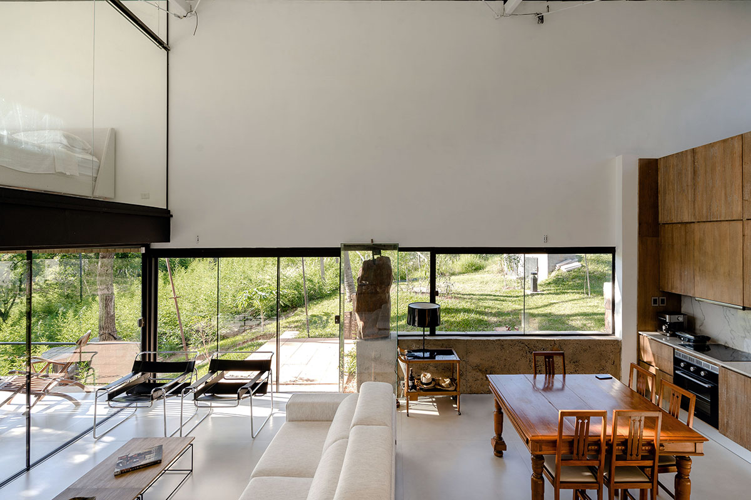
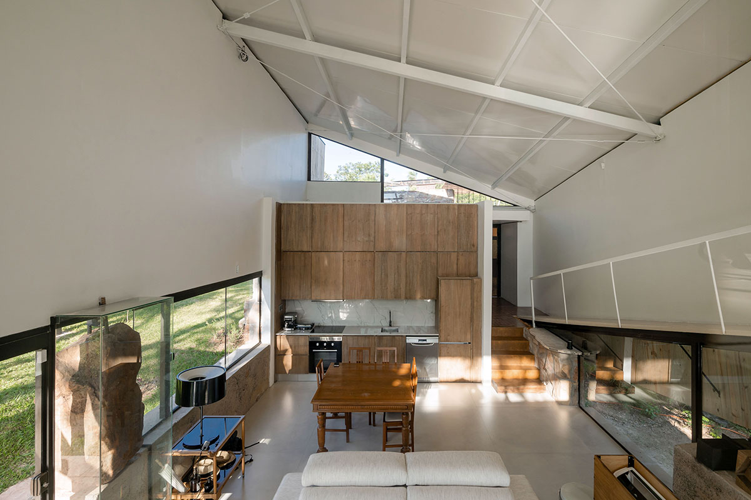
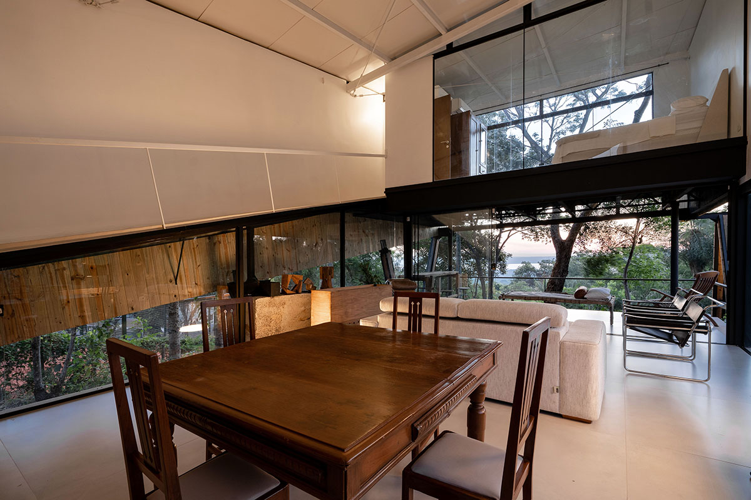
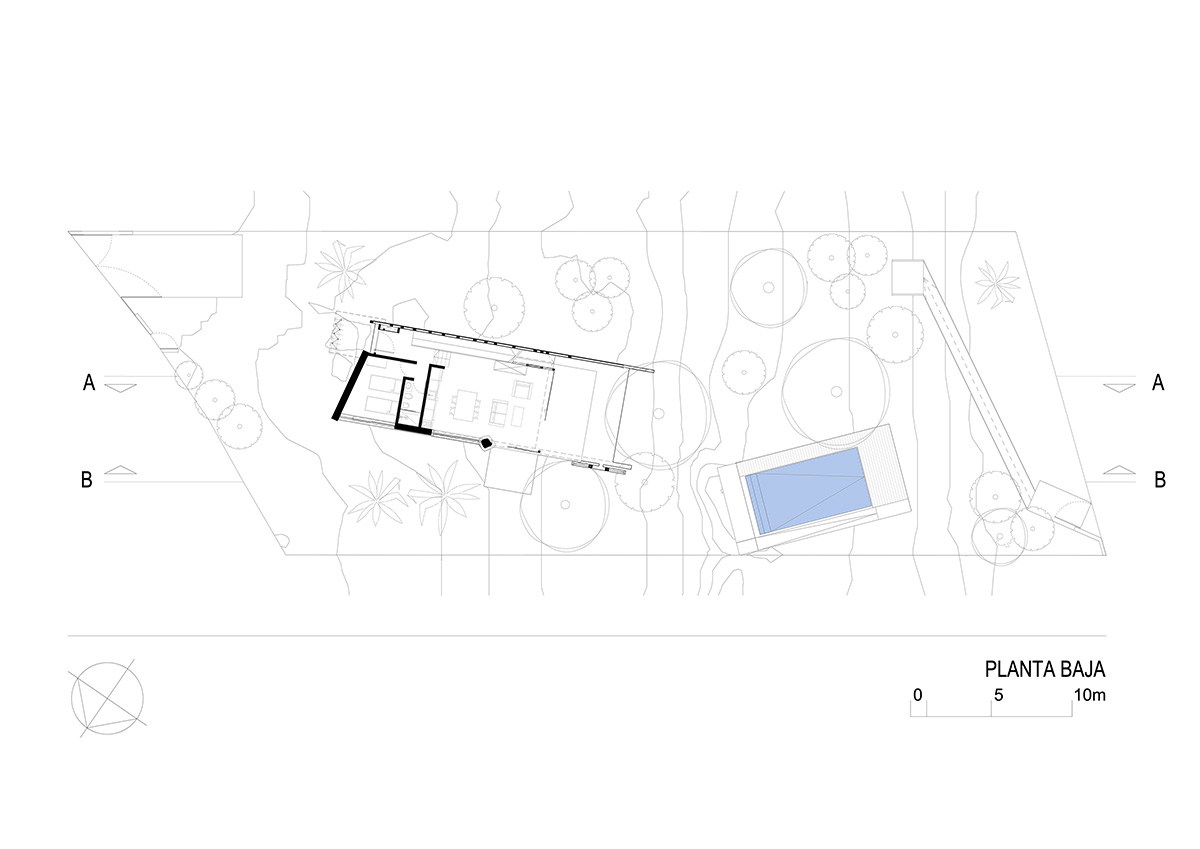
Ground floor plan
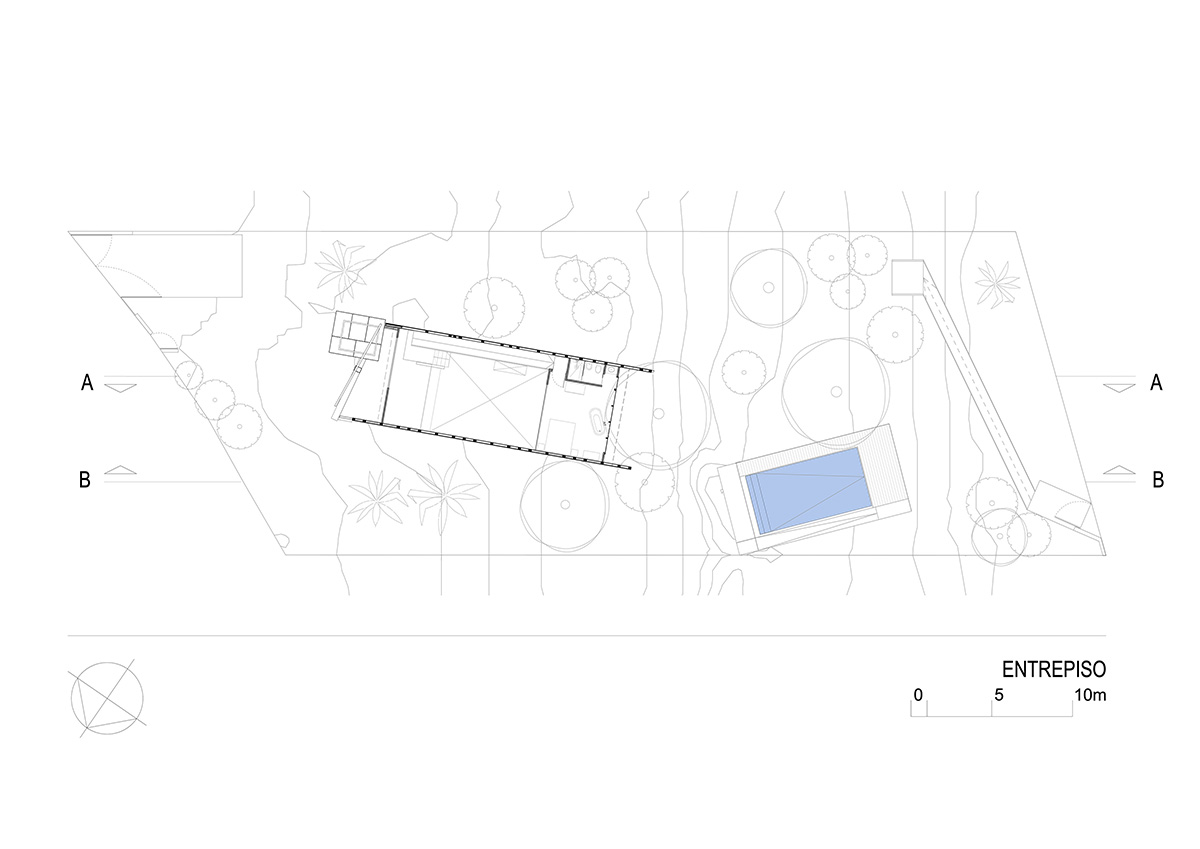
Mezzanine floor plan
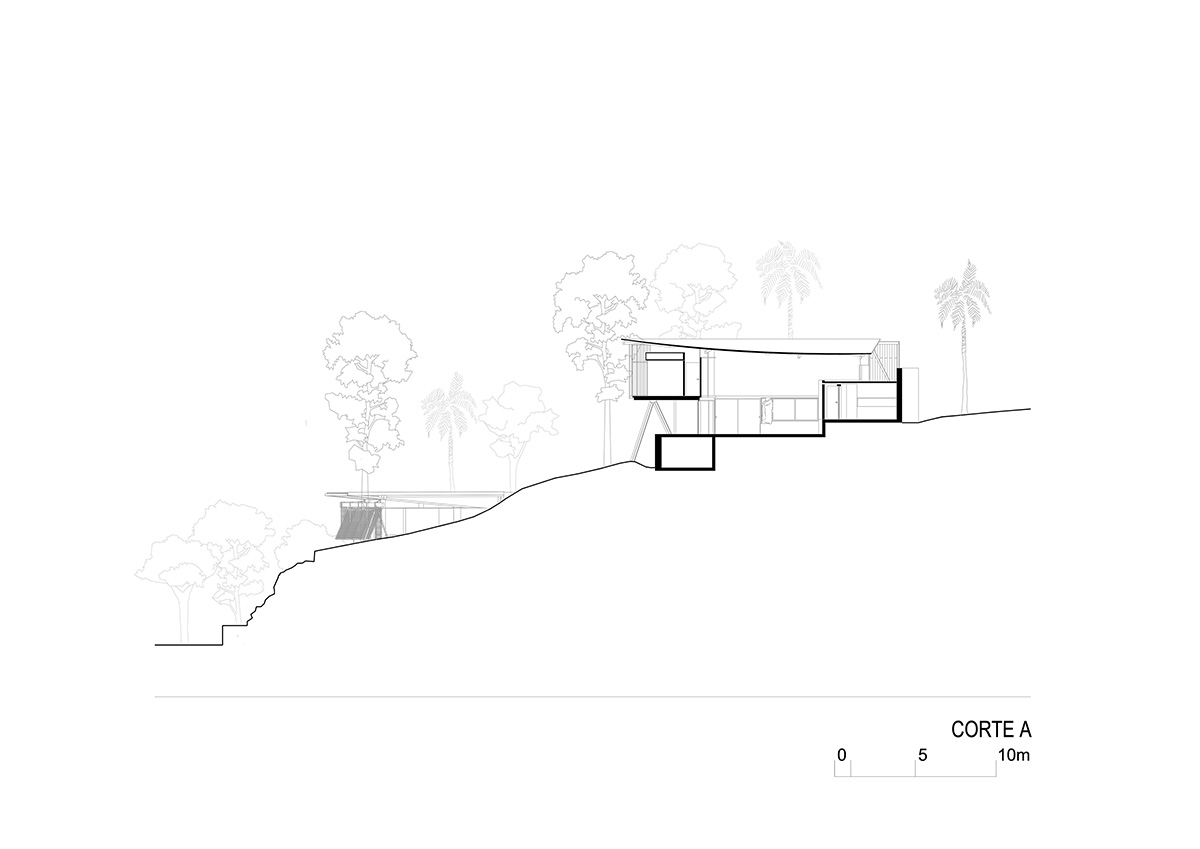
Section
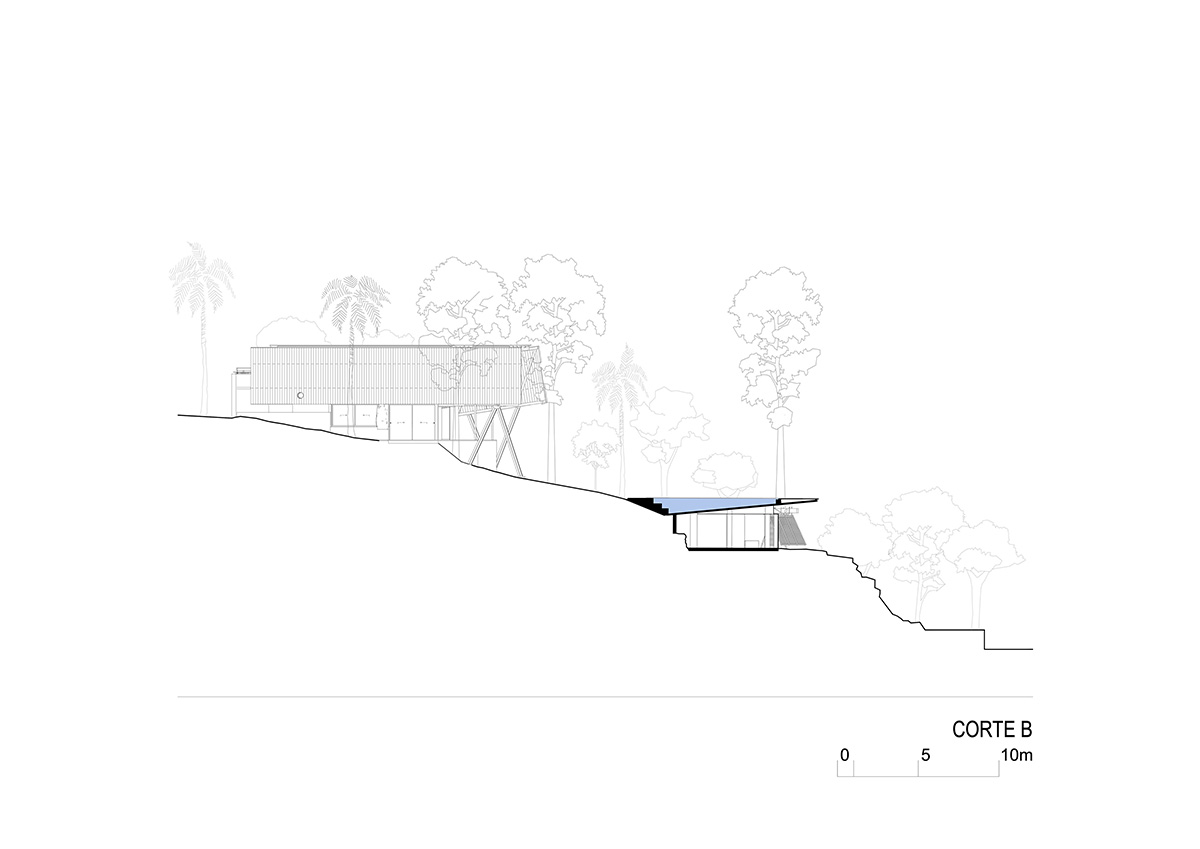
Section
Javier Corvalán, born in Asunción, Paraguay, graduated in Architecture in the Faculty of Sciences and Technologies of The Catholic University Nuestra Señora de la Asunción UCA.
Javier Corvalán designed a Vatican Chapel at Venice Architecture Biennale 2018.
Project facts
Project name: Keche House
Architects: Javier Corvalán + Laboratorio de Arquitectura
Location: San Bernardino / Paraguay
Project year: 2020
Year of construction: 2020 / 2021
Land area: 1,000 m2
Constructed area: 300 m2
Architect: Javier Corvalan
Management: Lic. Magdalena Oddone
Structural calculation: Ing. Anibal Aquilar
Project team: Architect Pamela Nishijima, Juan Pablo Paredes, Arch. Guido Martinez, Raphael Girl
All images © Daniel Ojeda
All drawings © Javier Corvalán + Laboratorio de Arquitectura
