Submitted by WA Contents
Take an Extensive Look at Vatican Chapels at Venice Architecture Biennale
Italy Architecture News - Jul 23, 2018 - 02:46 24572 views

World Architecture Community has examined the 10 Vatican Chapels exhibited on the island of San Giorgio Maggiore in detail for those who have not yet seen it at 2018 Venice Architecture Biennale.
The Vatican has participated the 2018 Venice Biennale with the Holy See Pavilion that is taking place at this year's Venice Architecture Biennale, curated by the Irish duo Yvonne Farrell and Shelley McNamara of Grafton Architects. The Biennale was themed as "Freespace". The Vatican has participated in the Venice Architecture Biennale for the first time this year.
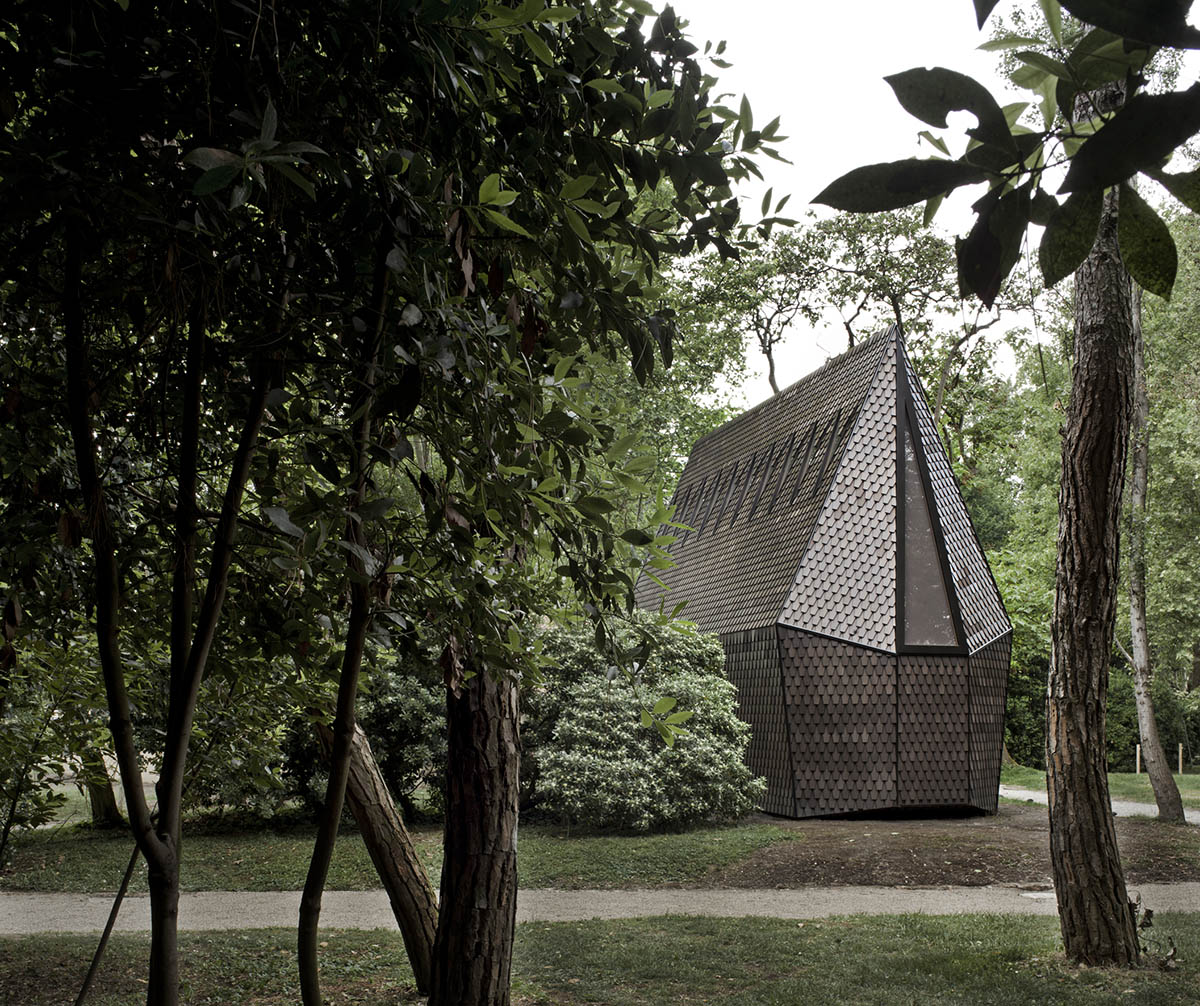
The Asplund Pavilion
Each chapel was designed by 10 different architects and is situated on the island of San Giorgio Maggiore, located opposite of St. Mark's Square. After the six-month run of the Biennale, each structure will be dismantled and shipped to Catholic communities in need.
The 10 contributing architects composed of: Sean Godsell (Australia), Carla Juaçaba (Brazil), Smiljan Radic (Chile), Francesco Cellini (Italy), Teronobu Fujimori (Japan), Javier Corvalán (Paraguay), Eduardo Souto de Moura (Portugal), Eva Prats & Ricardo Flores (Spain), Norman Foster (United Kingdom), Andrew Berman (USA).

Interior of the Asplund Pavilion
The Vatican's Holy See pavilion, representing the Catholic Church in its entirety, penetrates a woodland oasis not with graphic representations or models but with a veritable sequence of chapels, entitled "Vatican Chapels." With the Vatican Chapels, the pavilion also presents the Asplund Pavilion, which is being designed by architects Francesco Magnani and Traudy Pelzel of MAP Studio and built by Alpi.
See the 10 Vatican Chapels in detail below:
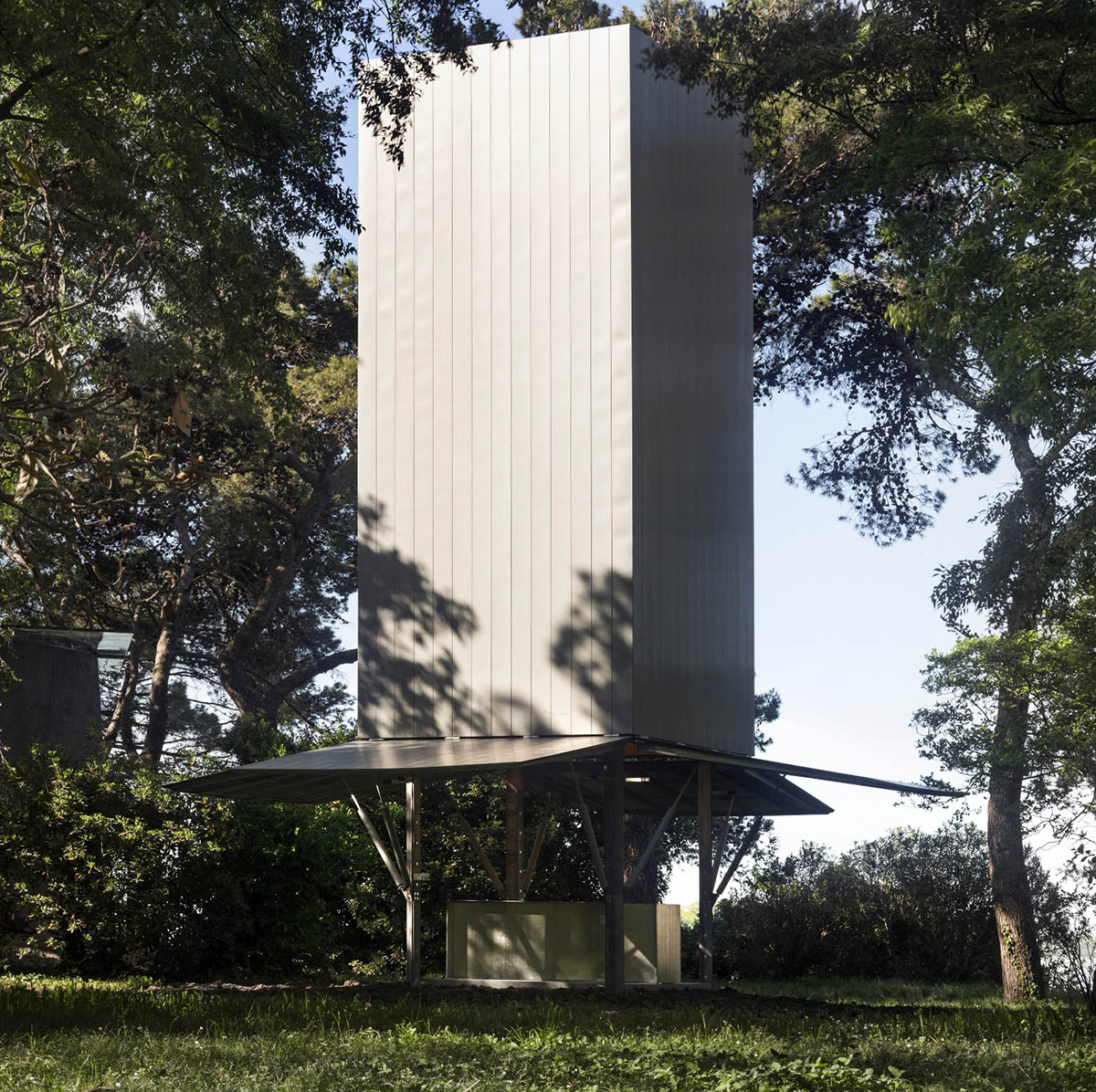
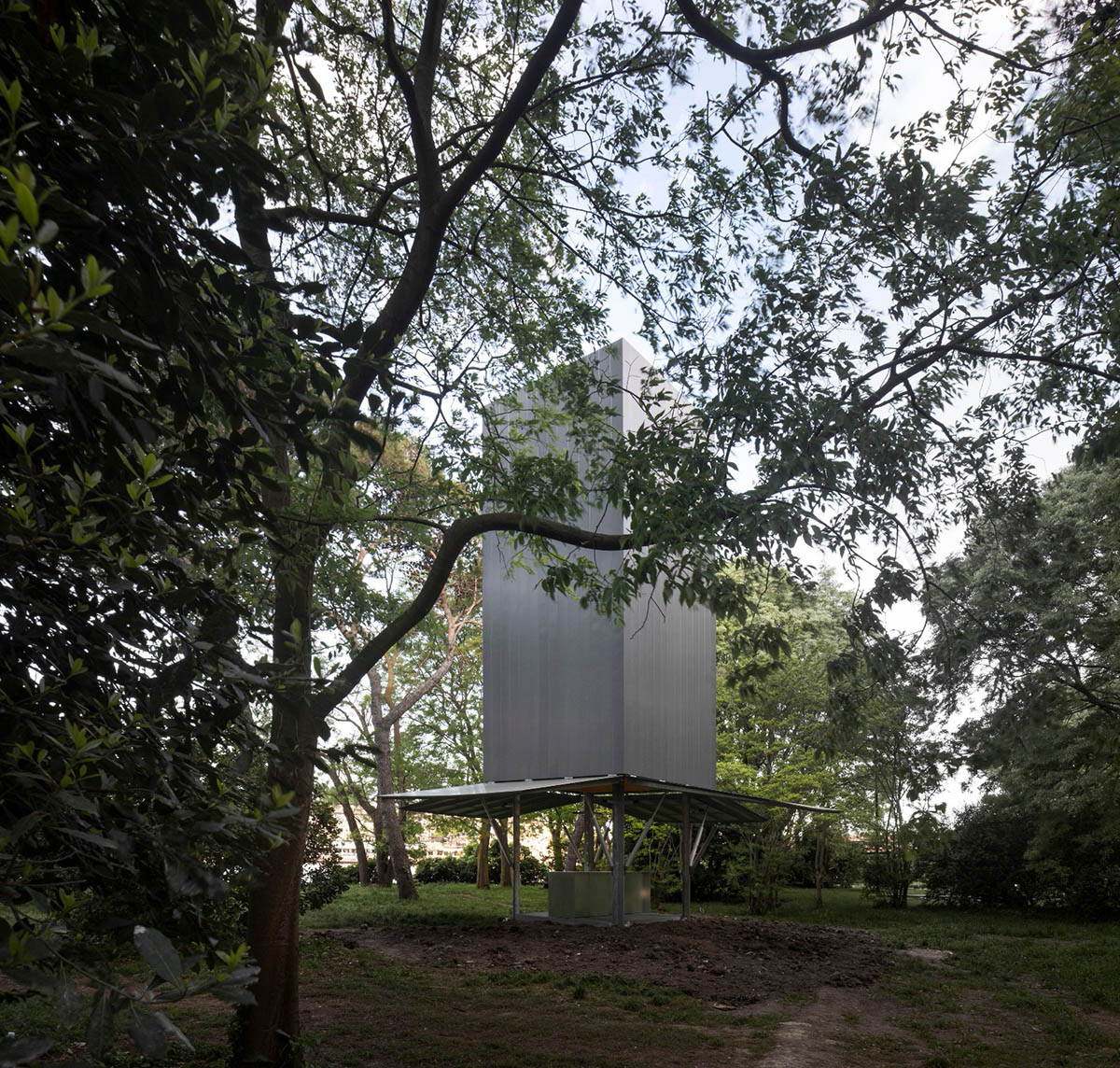
Sean Godsell (Australia)
A Dynamic Entity Capable of Surviving Thousands of Kilometers Away
"Architecture exists at that moment where we identify the metaphysical in the artistic and logical arrangement of structure and materials. This recognition occurs when these elements are assembled in such a way that we see beyond their physicality and into our own spirituality. In other words, architecture is inevitably trapped within each of us, occasionally released by architects with the ability to interpret through built form our physical and psychological aspirations."
"Ad maiorem Dei Gloriam. I was educated by the Jesuits whose apostolic ministry was an integral part of my childhood. Jesuit missionaries brought not only the word of God, but also education, research and culture wherever they ventured and their existence instilled in me a sense of the church as a resilient, dynamic entity capable of surviving thousands of kilometers away from Rome. My design extends that idea to make a relocatable chapel that can be transported, erected, re-packed and transported and re-erected
wherever the need exists."

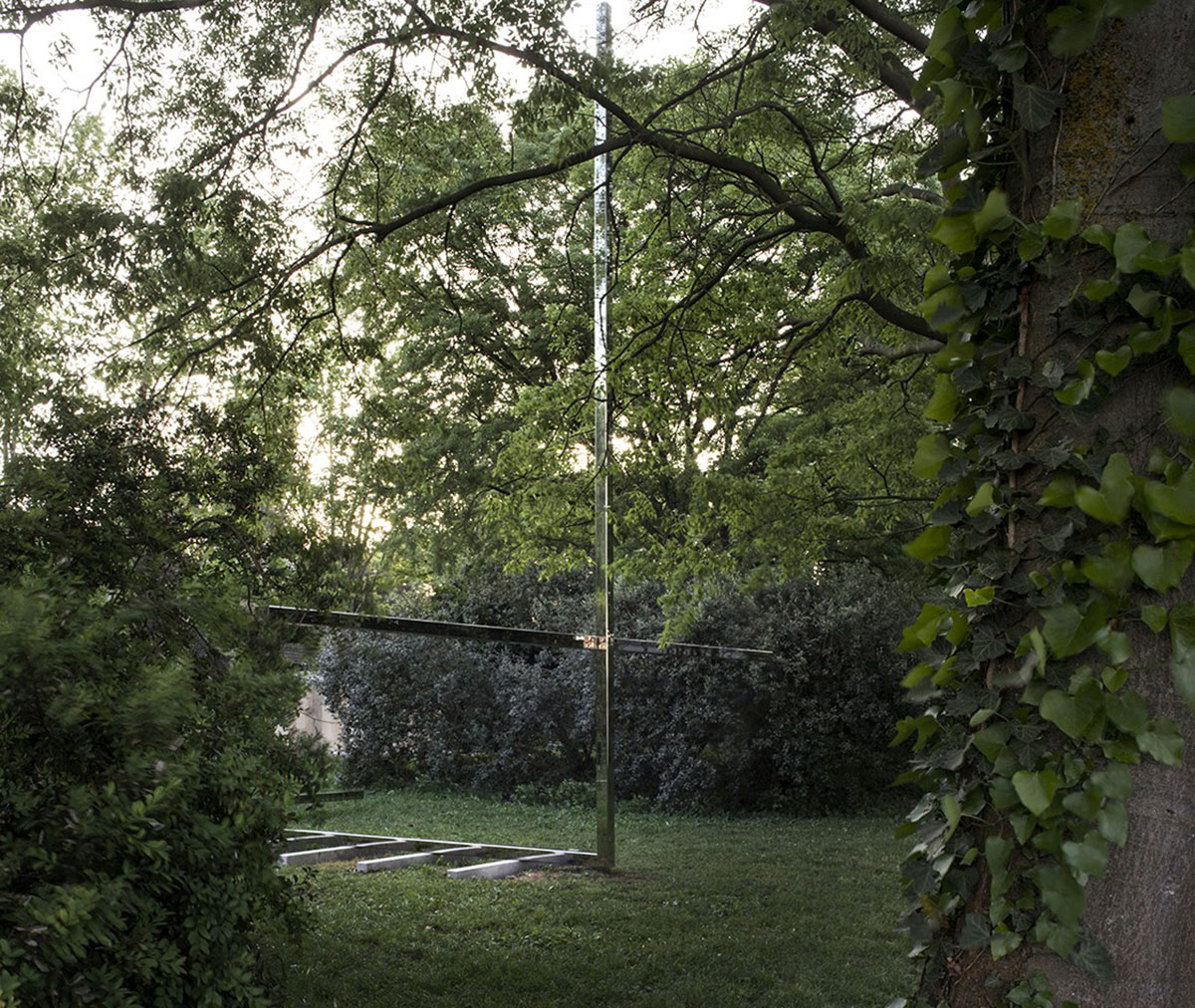
Carla Juaçaba (Brazil)
A Bench and A Cross
"A hidden glade behind the waters of Venice is ever a beauty. The project joins that beauty outlining briefly the space. Four steel beams, 8 meters long (12x12 cm thick), compose the ensemble: one is a bench, the other one is a cross."
"It is built on seven pieces of concrete (12x12x200cm), which give metric to the ensemble. Steel beams are made of highly polished stainless steel to reflect the surroundings: the chapel may disappear at a certain moment. And so the shadow of the ensemble may become more evident than the object itself. The presence of history surrounds, the use of a bench and a cross is ages."
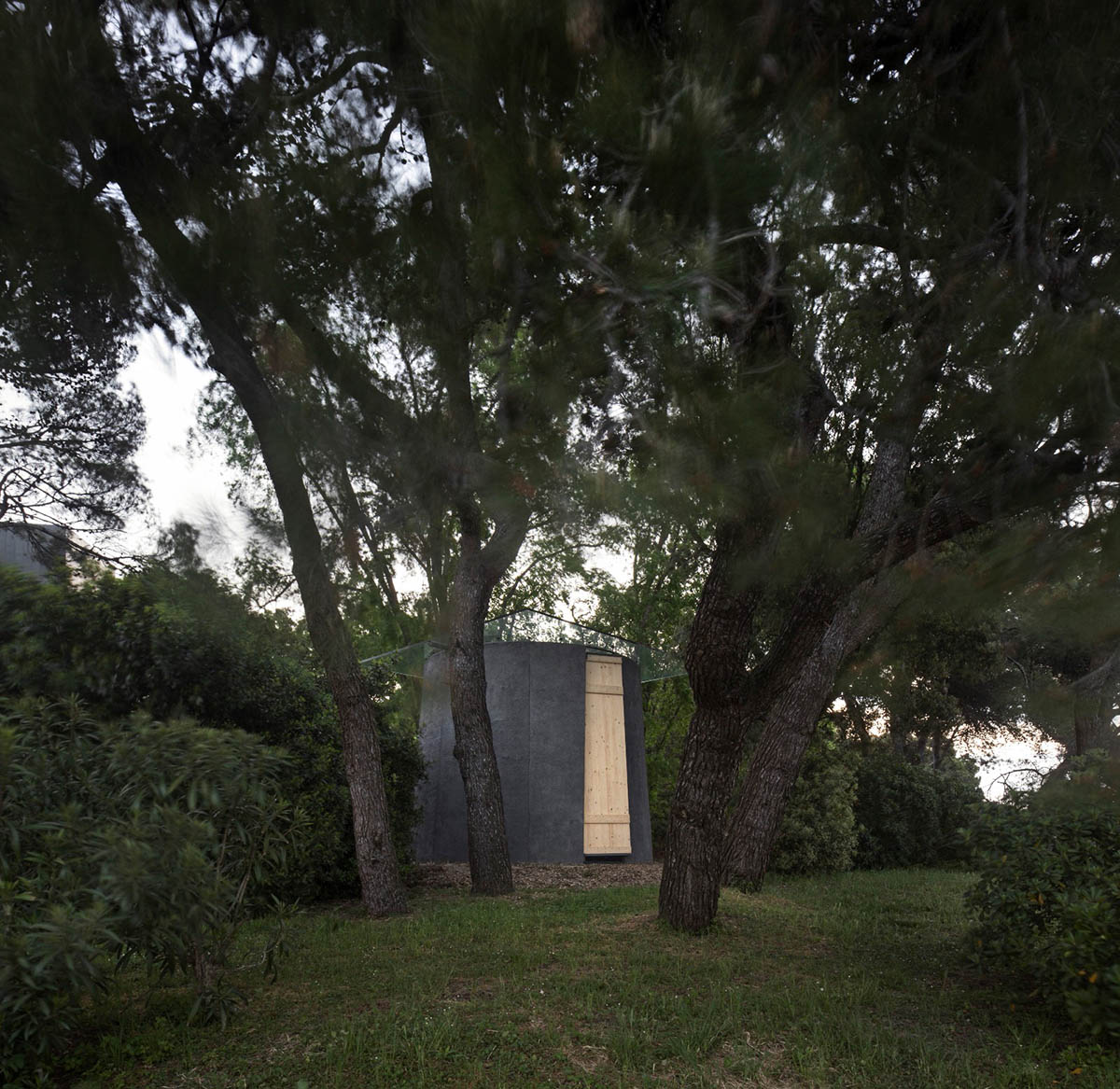
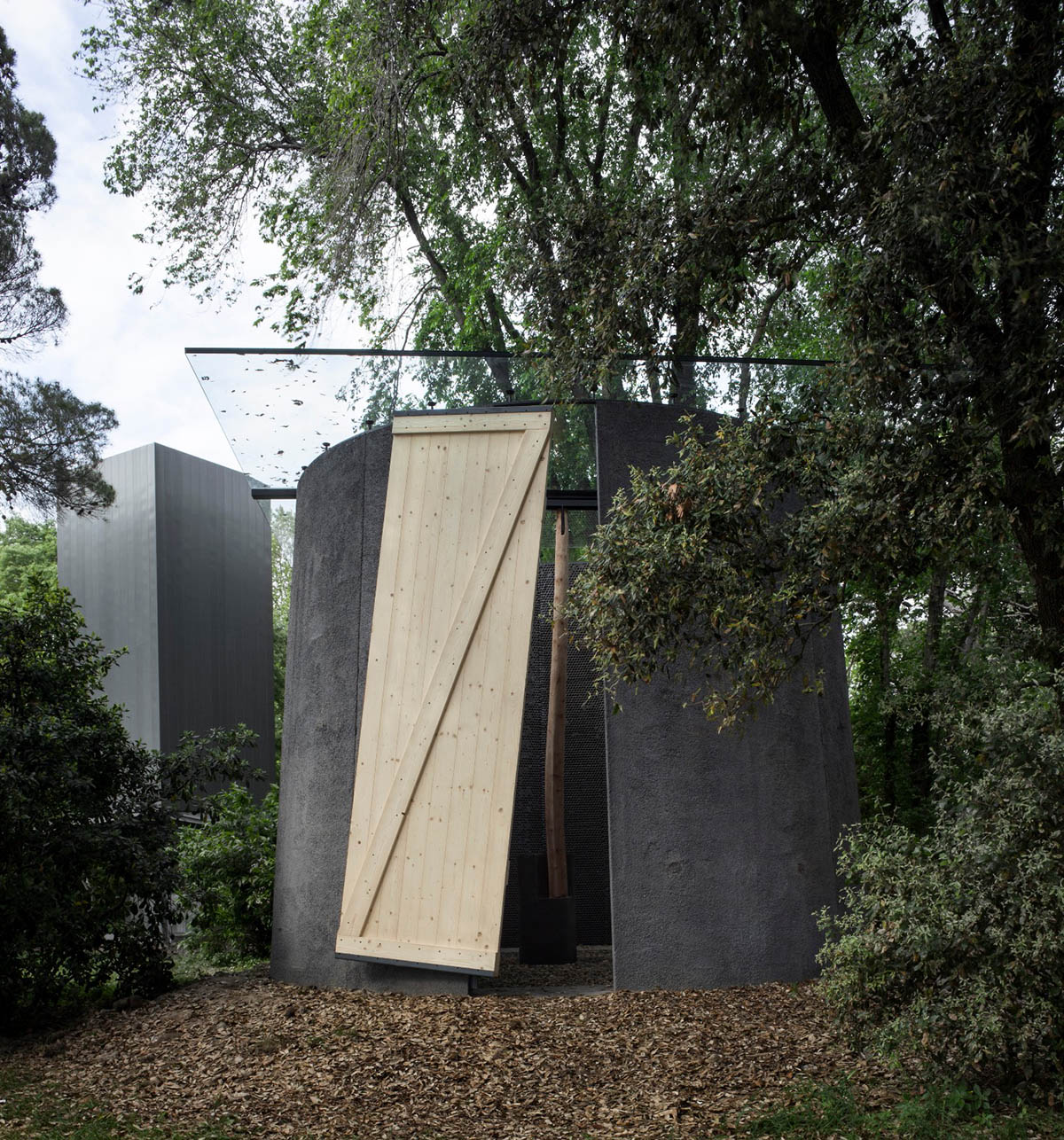
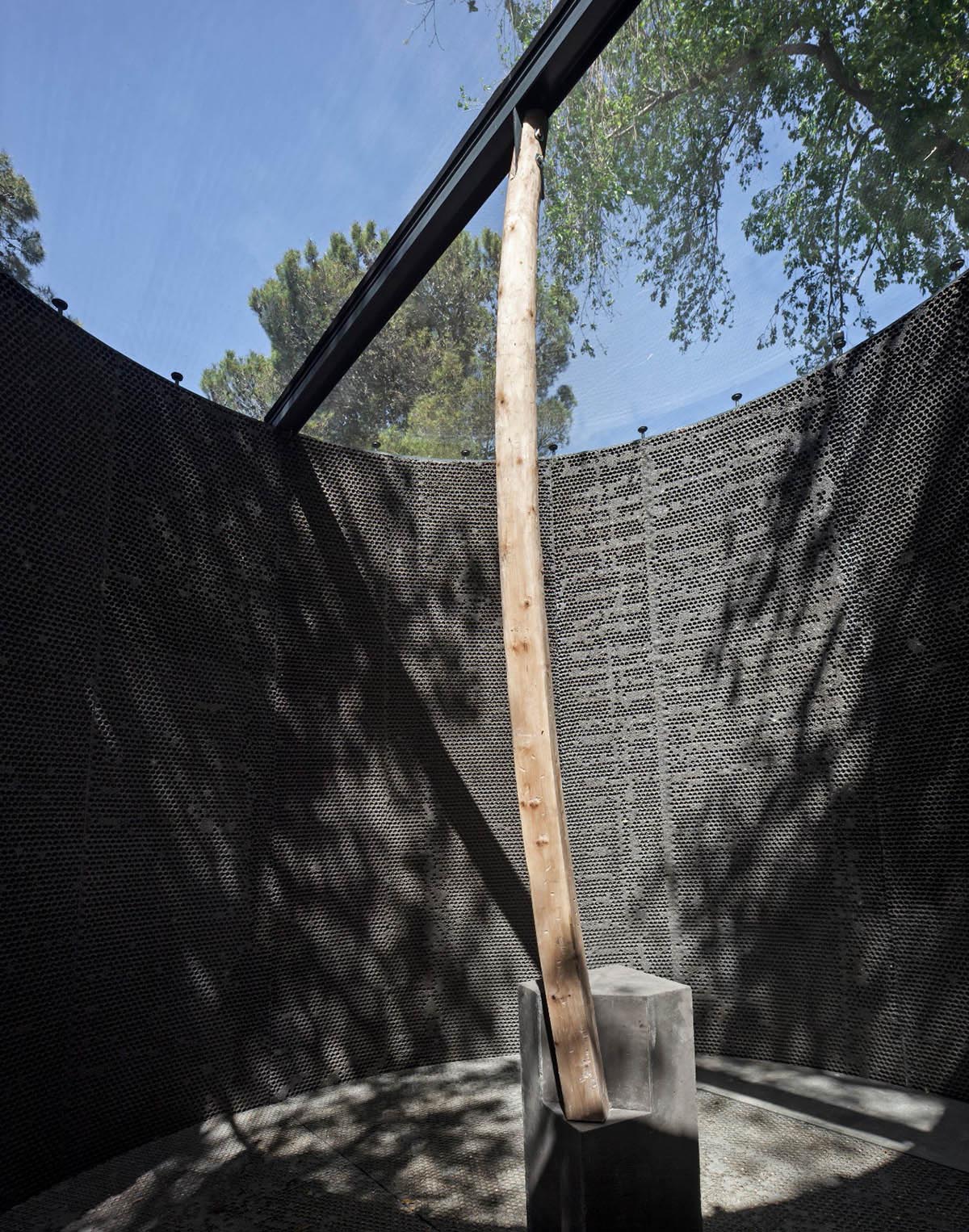
Smiljan Radic (Chile)
A Chapel As A Roadside Shrine
"According to the popular saying in Chile, a roadside shrine is a trap for the soul... But we know that these shrines are tribalized chapels
where grieving people place flowers and candles for the tragically deceased. These shrines are normally found abandoned at the side of highways adorned with the shapes and colors of a circus, or with the austerity of the plain walls of a temple. On the other hand, if we look at historical examples, a chapel, any chapel, always hopes to be bigger than it is. It always pretends to be a church or a temple, hiding its smaller size, using large forms. Its scale is a trick."
"Perhaps due to this desire for greatness, the elements of architecture seen in them are miniaturized...windows, doors, columns are shrunk down, just big enough for a person to fit through, and their walls are large opaque sheets, avoiding the perforations that would betray this exquisite domestic size... All this confuses us and we are left doubting the human scale. In this way, in a chapel and also in a roadside shrine, the monumental and the domestic live in harmony. This seems to be the basis of the issue in my small conical chapel,
with its thin walls and open roof."
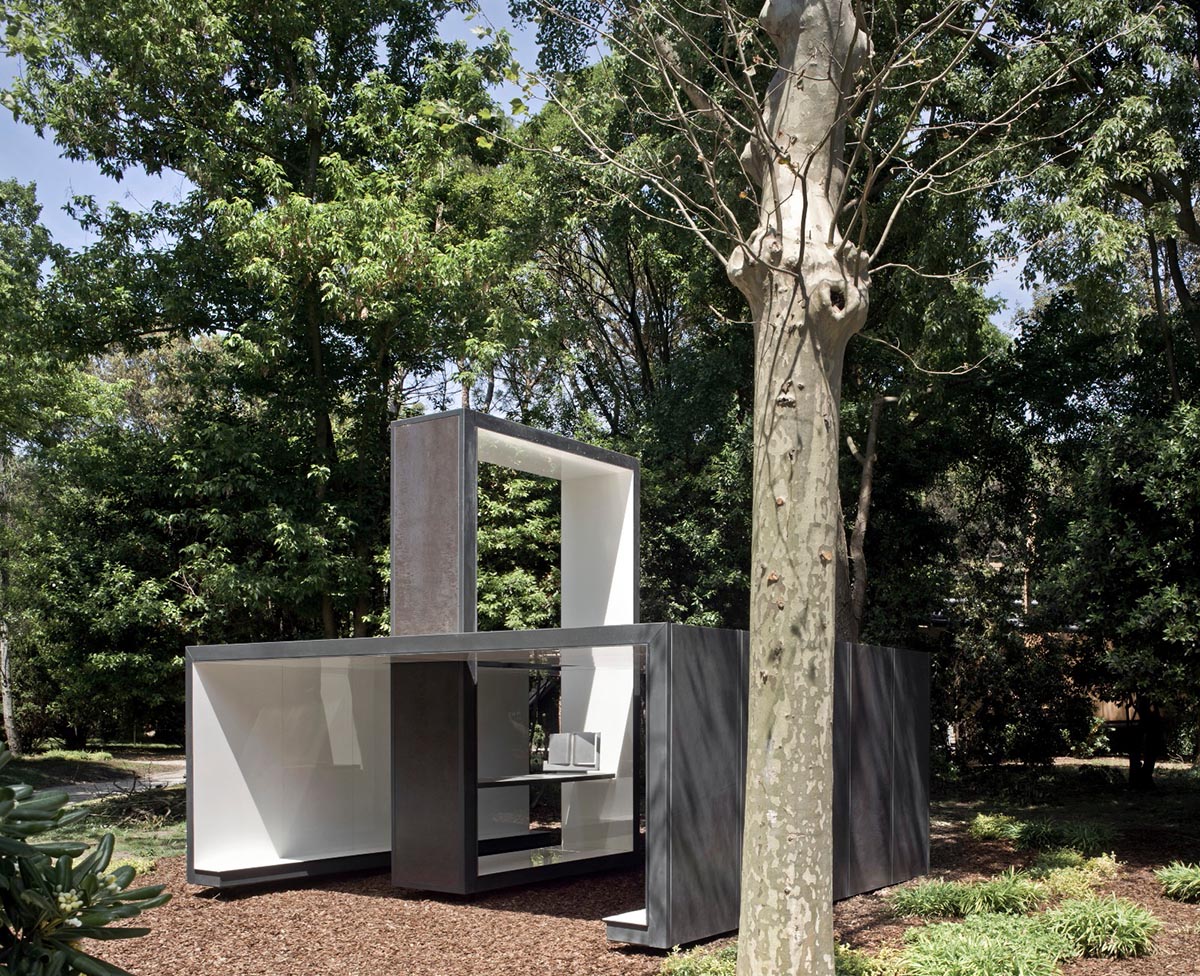
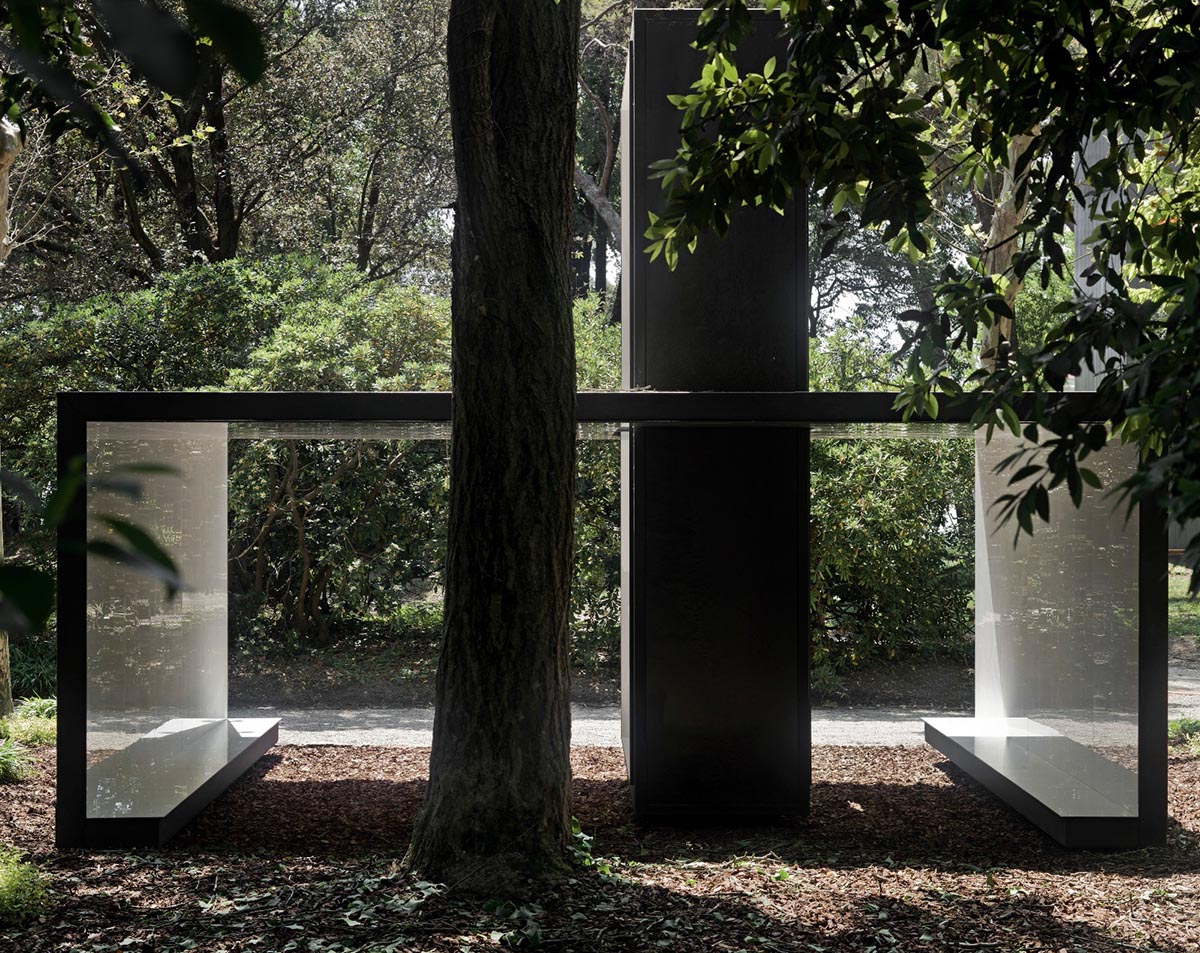
Francesco Cellini (Italy)
Not A Project; A Reflexion
"This is not a project for a chapel: it is a reflection on this theme developed by a respectful architect who is not a believer. An architect
guided by the intuition that any chapel is already inherently the physical embodiment of an idea, or a symbol, rather than a building truly intended as a space of ritual. Leaving aside examples it would be most correct to refer to as small churches, nevertheless capable of hosting a religious function (Asplund’s chapel, for example), or noble or cemeterial examples with the primary function of social representation, we are left with the others, the majority: isolated in cities or in the countryside; the most fascinating, beloved and problematic."
"Too small to host a mass, except outside and to commemorate a particular anniversary, even when they contain an altar and in some cases an indispensable ambone (or lectern), they are all characterized by a dedication and, in almost all cases, a corresponding icon. This is what they speak of to those who happen upon them, invited to pause and consider the life of a saint, a miracle,an event (or, in the Orthodox world, a site, made special by nature or history). At the same time, without actually being a church, they represent, condense or allude to one: in some cases a true, almost naïve miniature and yet often extraordinarily effective. This was the theme I attempted to work with."
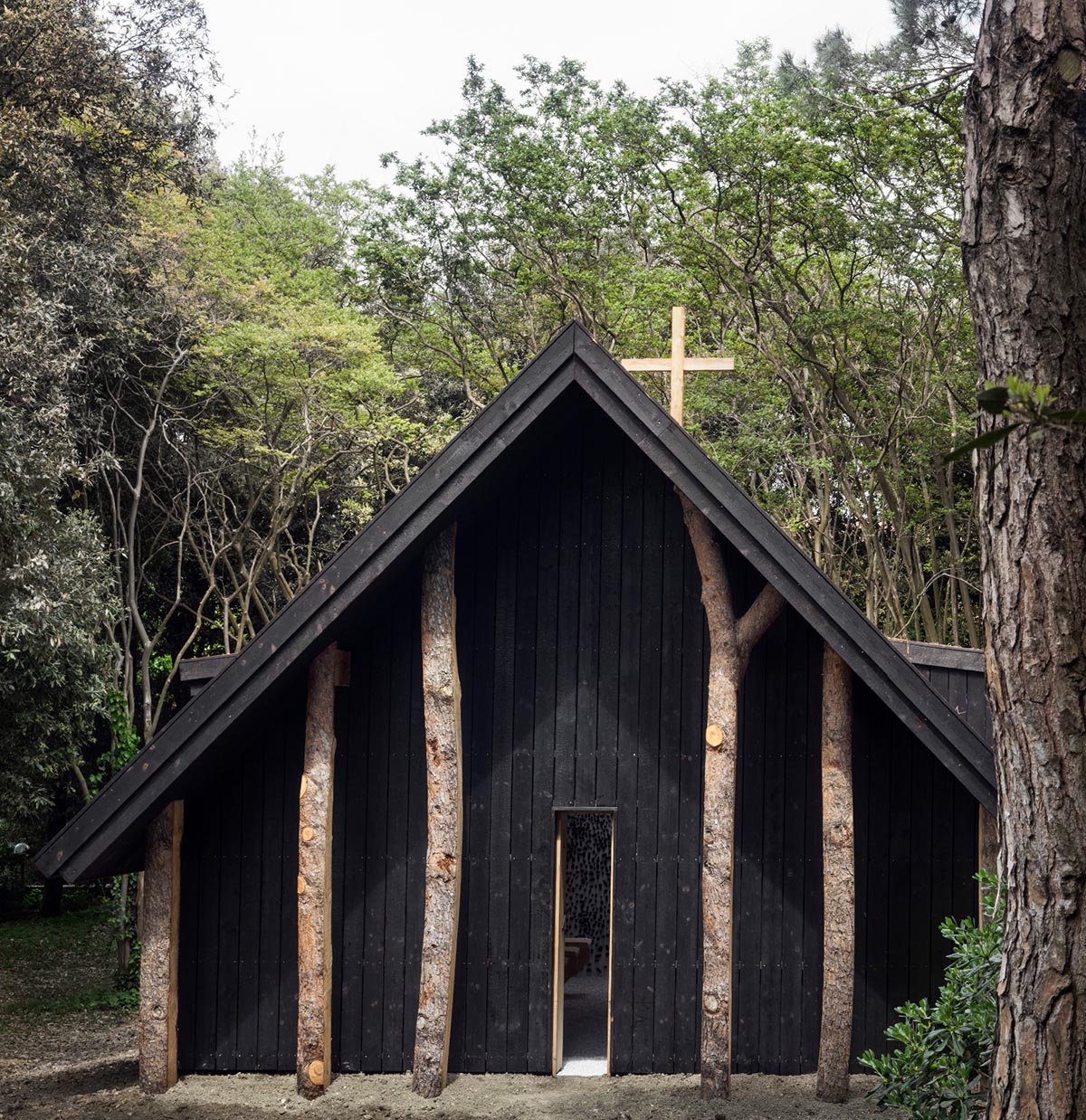

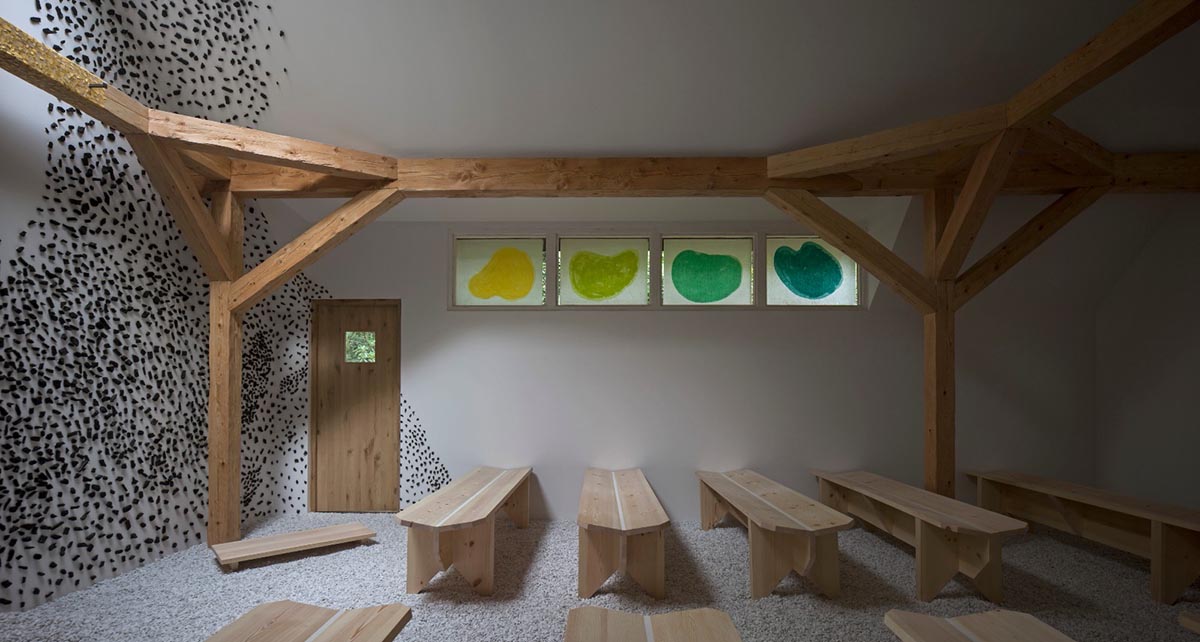
Teronobu Fujimori (Japan)
Cross Chapel
"Perhaps it is only in Japan, but it seems that when the people think about the image of Christianity, the cross comes first of all to mind. When Christianity came to Japan in the middle of the 16th century, a cross was placed as the sole Christian symbol on the roof of the Nanban Dera, built in the capital Kyoto with traditional techniques. At the start of the 17th century Christianity was strictly prohibited and severely repressed, and Christian people were crucified."
"After that, for two centuries and several decades, a test was made to discover hidden Christians; people were forced to step on bronze
reliefs of a cross, a cross drawn on paper, or a statue of Saint Mary, and those who refused were executed. The association between Christianity and the cross is unchanged in contemporary Japan, and even a small building surrounded with houses in the city can be identified as a church due to the fact that a cross stands atop its roof."


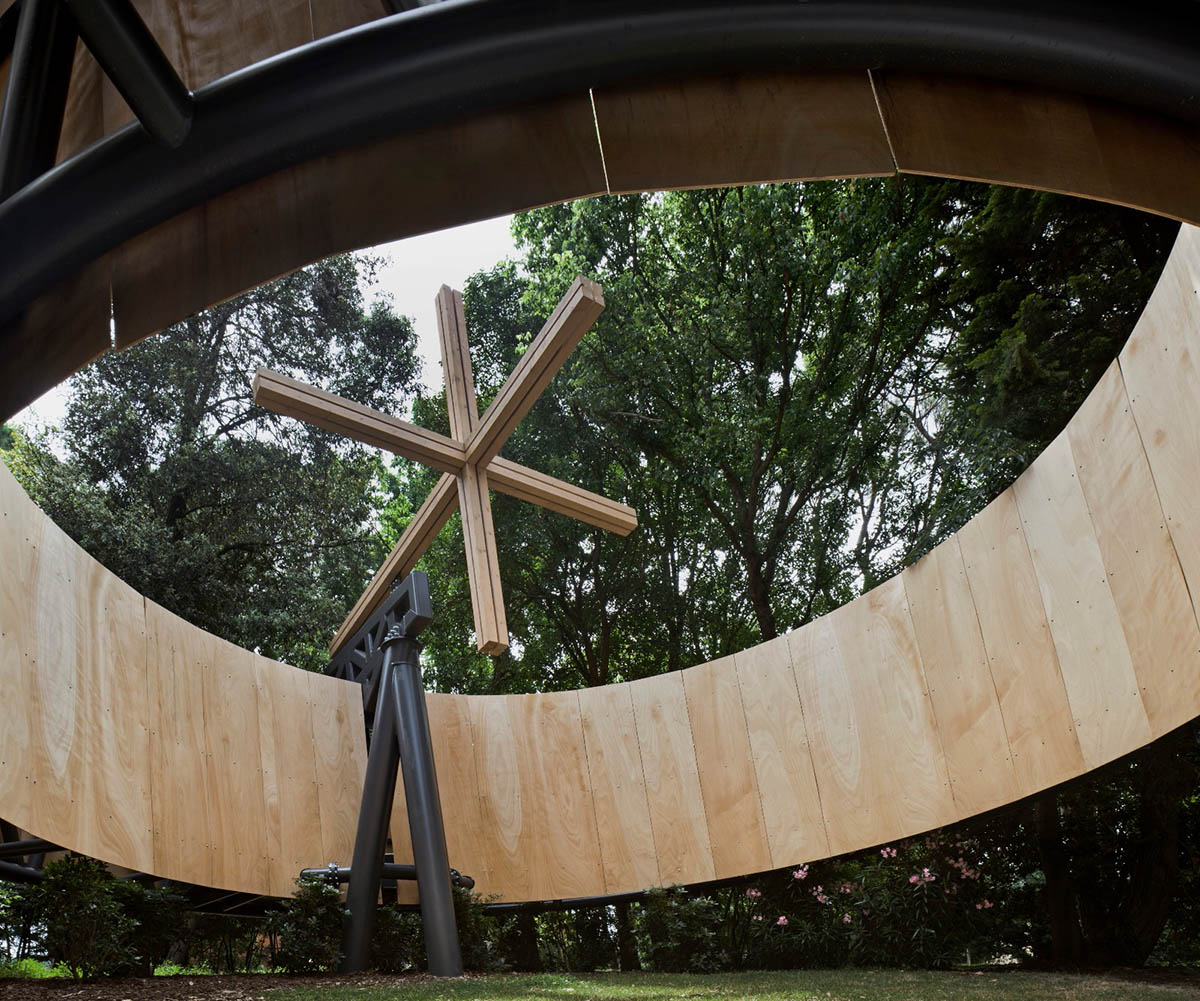
Javier Corvalán (Paraguay)
A Nomadic Chapel
"Can we think about architecture as a ball of wool? A sphere formed by a historical thread that easily unwinds in an orderly way? Or as a more complex and interwoven reality, like a tangle that makes every project the development of a strategy to identify the thread of thoughts and intuitions. Gunnar Asplund, in the forest, “unwound” a Nordic house together with the Pantheon, and we have tried to identify the thread of our project starting with Asplund."
"We have liberated the circle, a cross-section of a cylinder, placing it in balance on a point of support, a tripod, actually a Venetian “bricola.” The cylinder does not touch the ground; if the earth shakes the chapel moves, if the wind blows the chapel moves. It rises toward the west and opens like a door; it descends toward the east like an apse, following the sun. All the tensions combine in an embrace that is transformed into a three-dimensional cross, between the circular space and its roof which is wooded. In the forest one builds with wood. If the time comes the chapel can leave the lagoon, to reach other lands and find a new support, a rock, a cross, under another sky. But the circular space that contains it will not change."
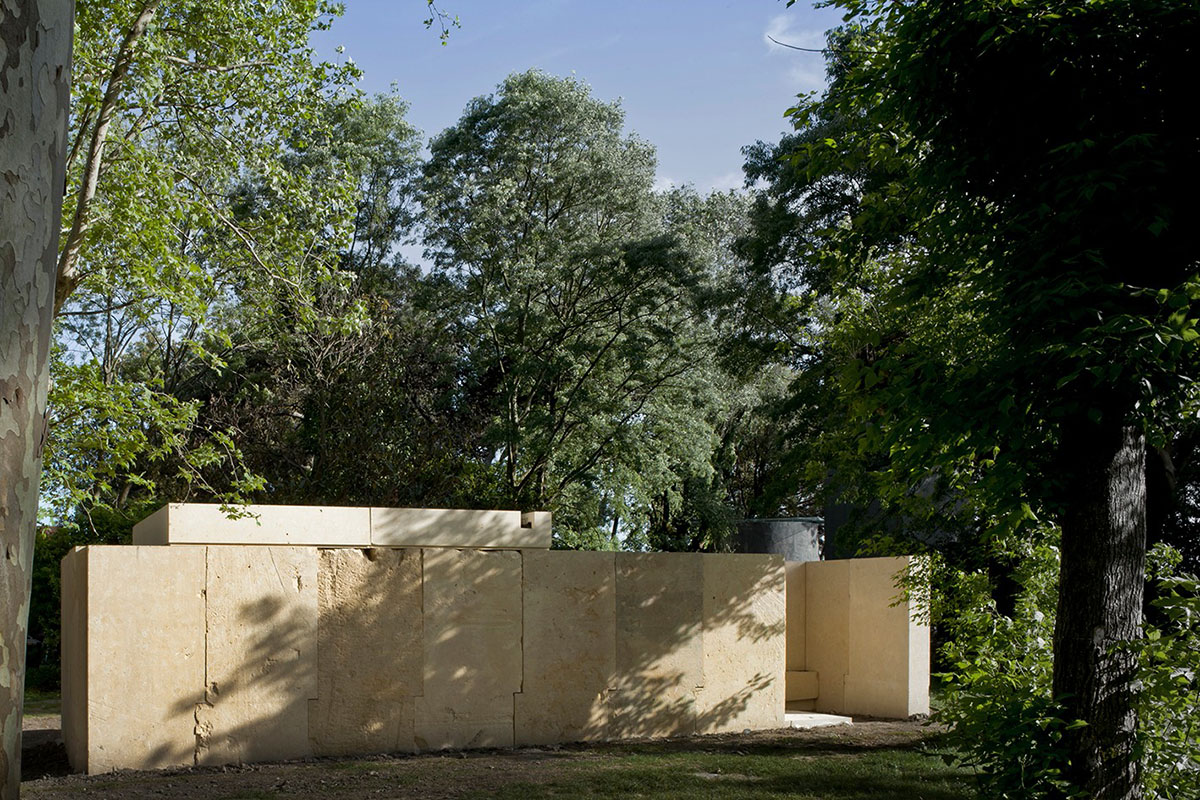
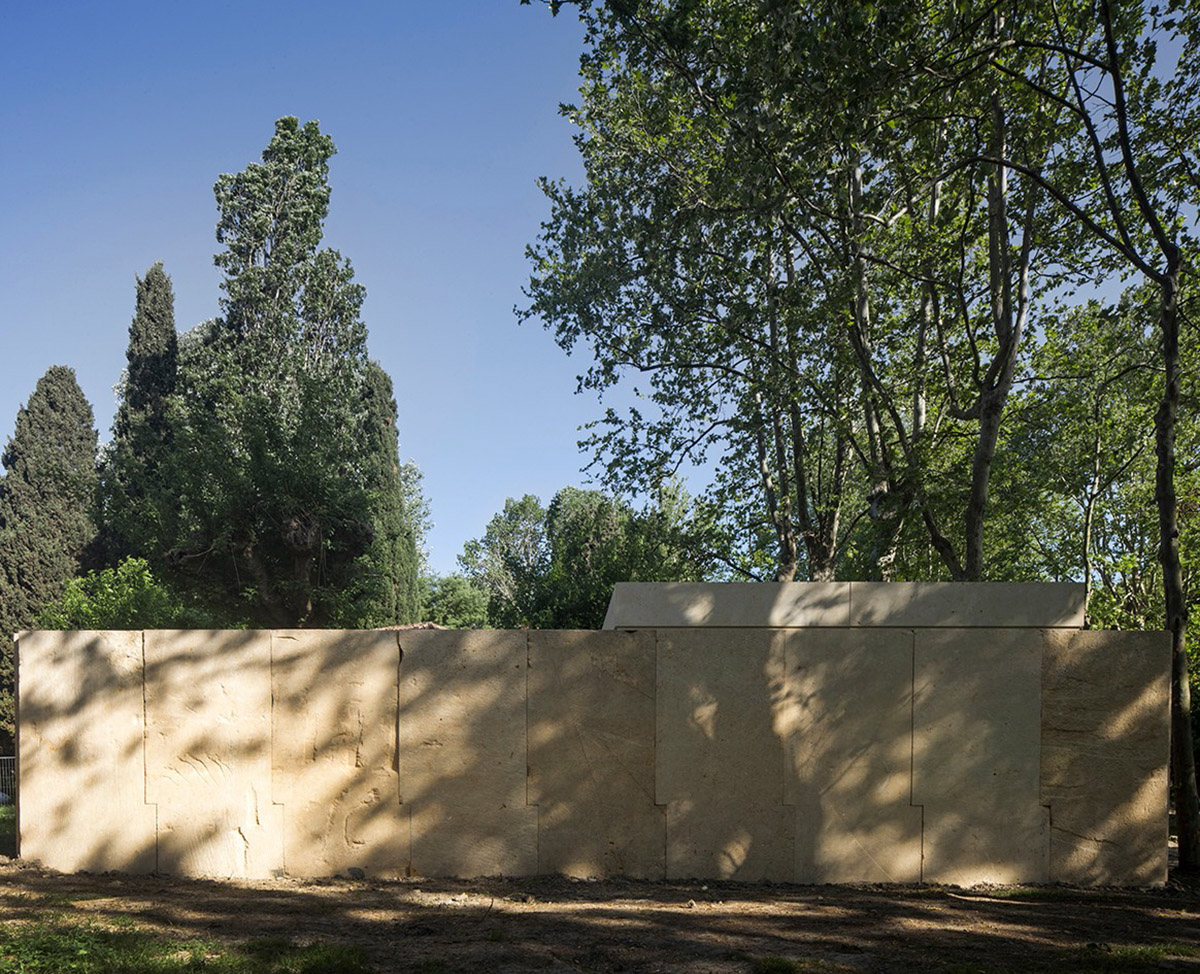
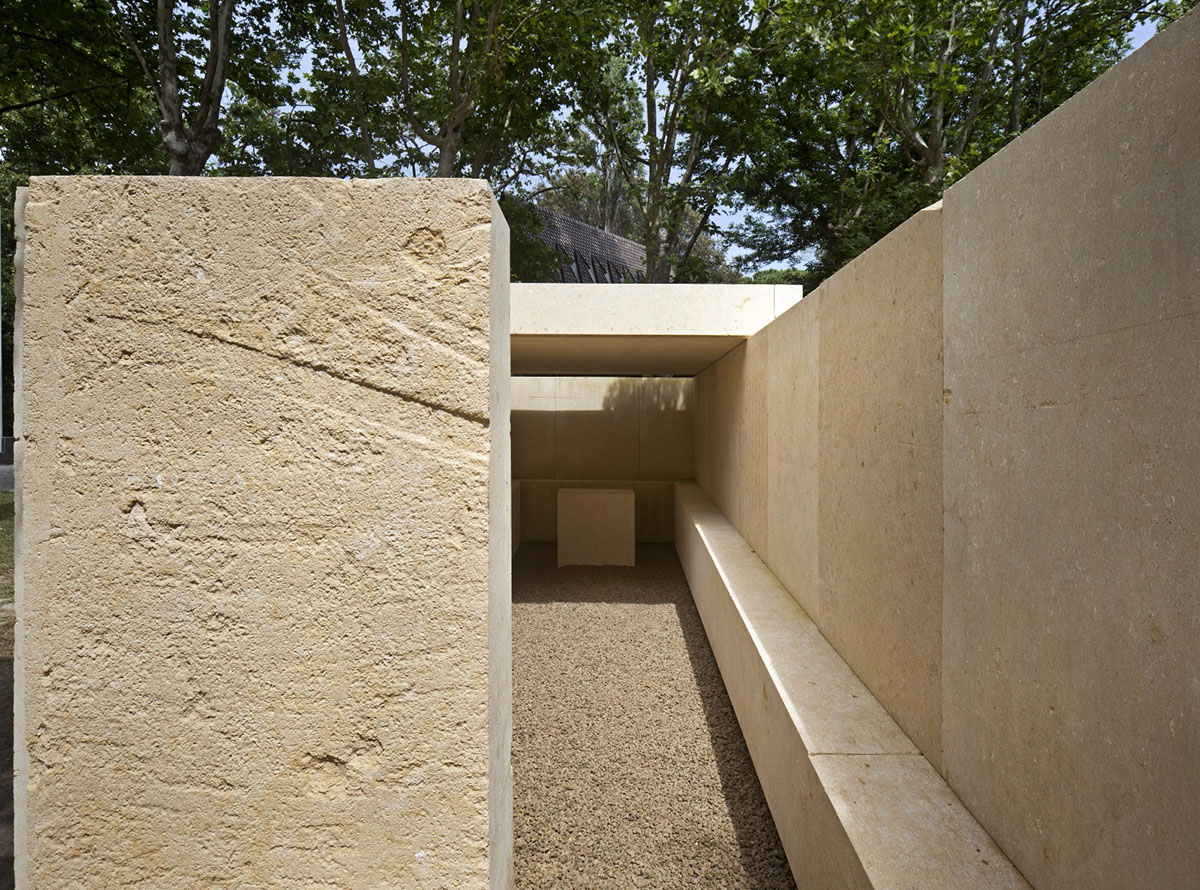
Eduardo Souto de Moura (Portugal)
No, It Is Not
"...no, it is not a chapel, not a sanctuary and in any case not a tomb. It is simply a place enclosed by four stone walls, while another stone at the center might be the altar. The entrance is screened by a tree we want to conserve. The walls, inside, have a ledge on which we can sit and wait... waiting with our feet on the ground, head in hands. “Things themselves know when they ought to happen," said David Mourão-Ferreira.

Image © Adrià Goula

Image © Adrià Goula

Image © Adrià Goula
Eva Prats & Ricardo Flores (Spain)
"To be on an island and then inside a garden, allows a state of being where one’s mind can drift to a peaceful place of reflection. The
garden in San Giorgio has a fan structure of walks, starting from Palladio’s Cloister towards the lagoon. The Morning Chapel is along one of these long paths, and sits right before this walking line meets the water."
"The chapel is presented as a wall parallel to the path. This wall has a door, offering the option to step aside from the common route and move into the forest, abandoning the known destiny offered by these lineal paths in favour of the unknown, at risk of disorientation. The chapel becomes a door to the forest, to the grander entity to which it belongs: a natural dome made out of the adjacency of tree branches. The fragmentary condition of the chapel is thus complemented by the pine forest, and borrows its natural qualities from the trees in it: the smell, the fresh air, the noises and the light. Both elements, built and vegetal, form a natural clearance that embraces the
visitor and creates a place to stay. It is a change of rhythm, a change of breath."
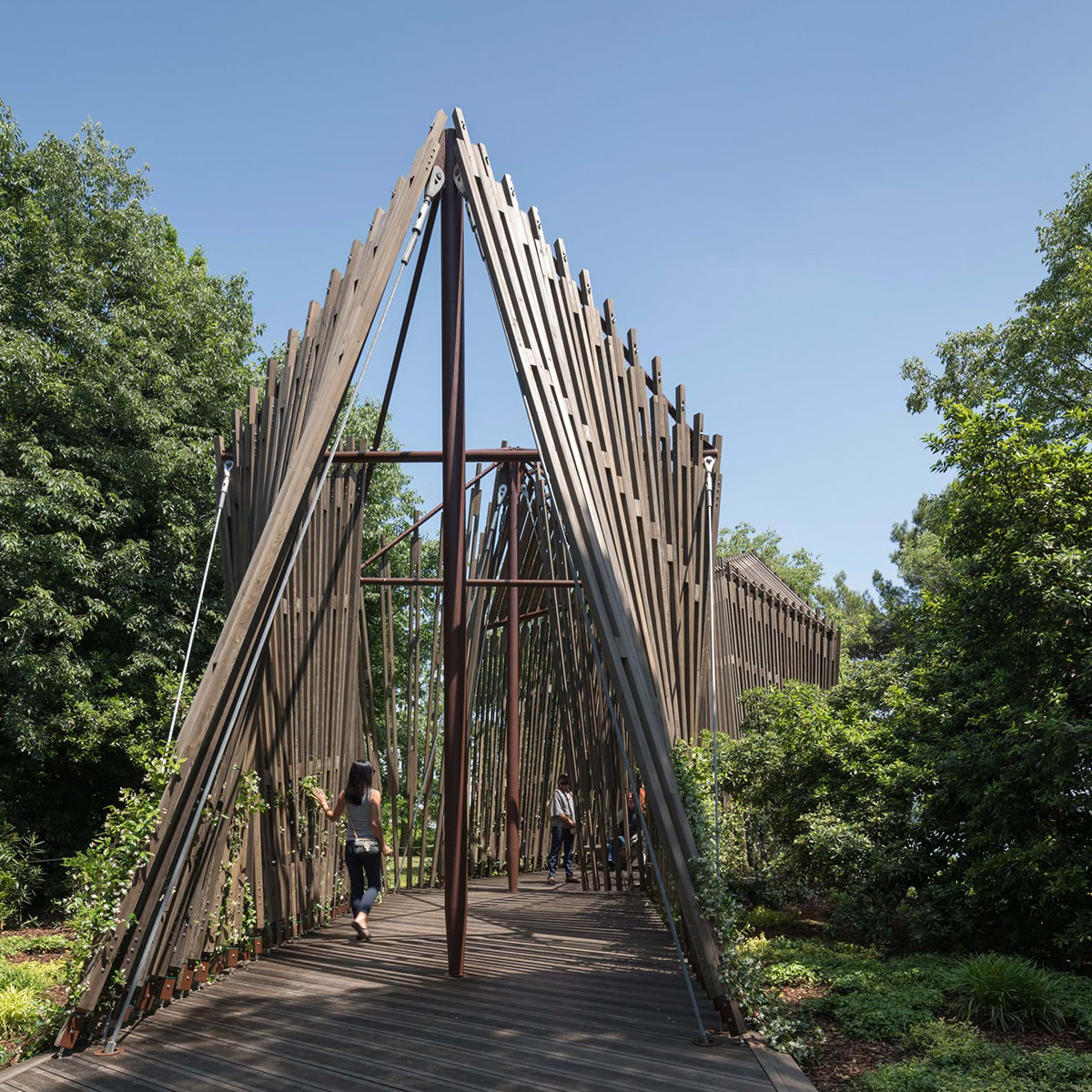
Image courtesy of Foster+Partners
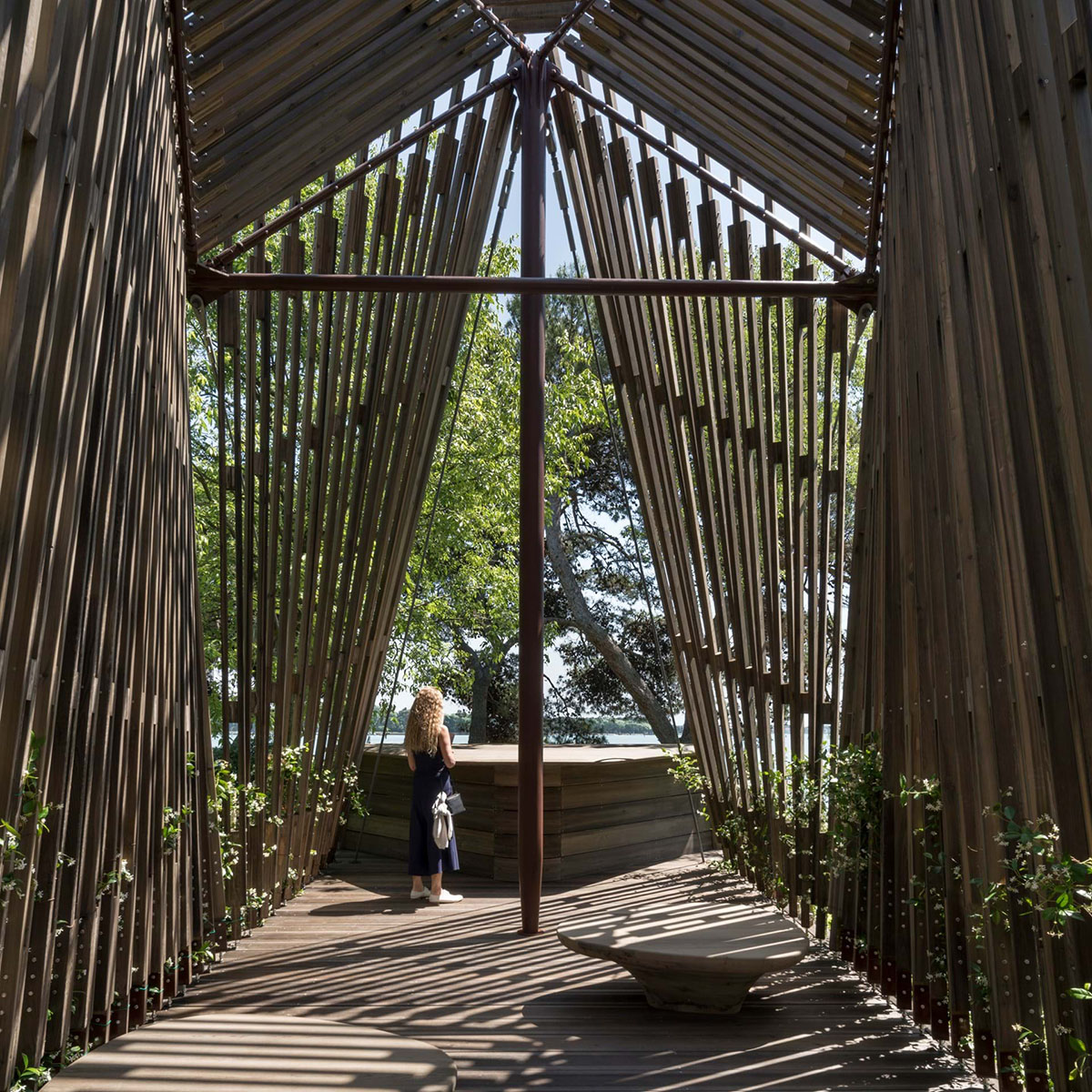
Image courtesy of Foster+Partners
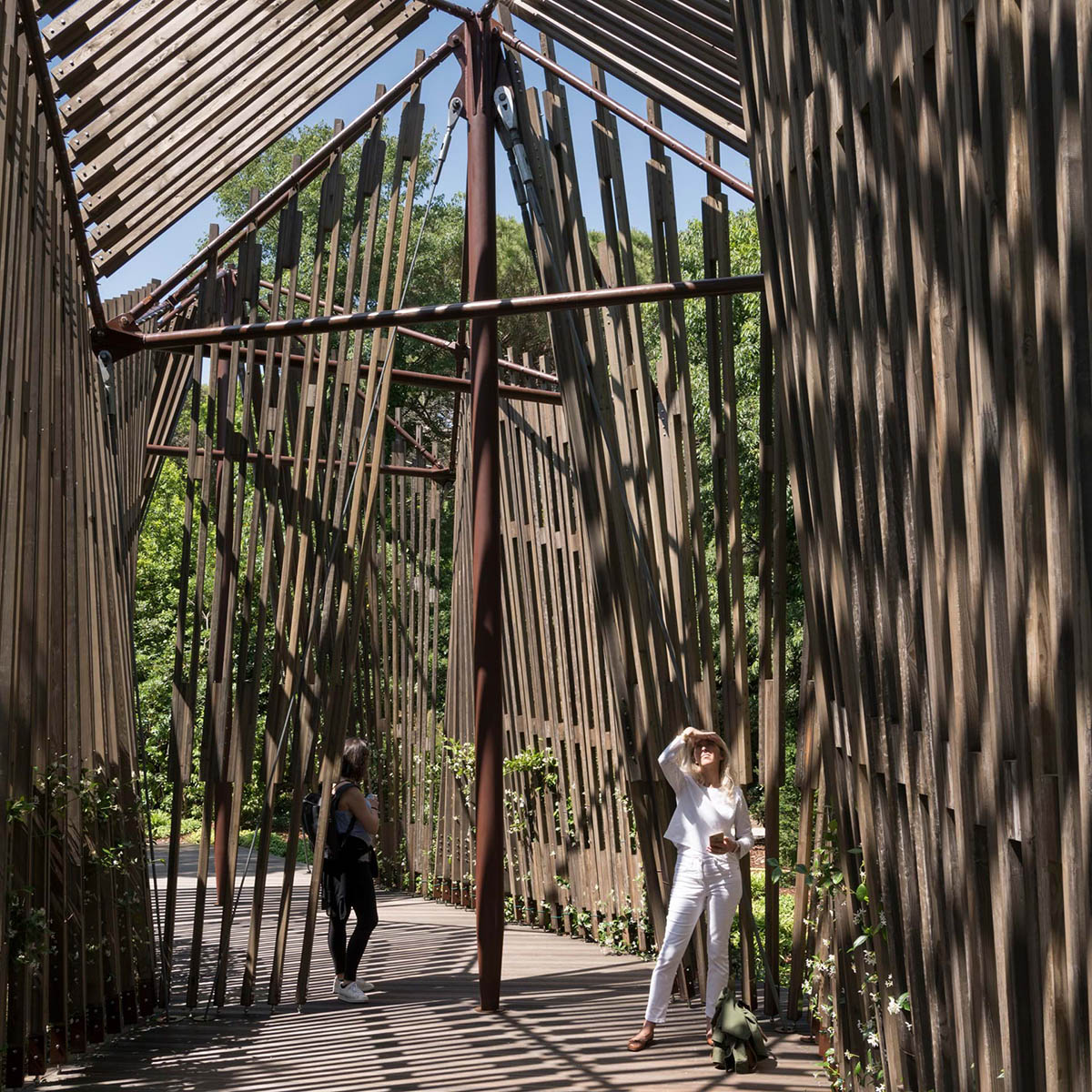
Image courtesy of Foster+Partners
Norman Foster (United Kingdom)
Crosses Morphed Into A Tensegrity Structure
"The Holy See Pavilion invited a number of architects to design site-specific temporary chapels to celebrate the 2018 Venice Biennale.
Our project started with the selection of the site. On a visit to San Giorgio Island, close to Palladio’s magnificent church and the Teatro Verde, we found a green space with two mature trees beautifully framing the view of the lagoon. It was like a small oasis in the big garden, perfect for contemplation."
"The design concept started with three symbolic crosses and a timber deck set in the landscape, that would receive a lent-like membrane. Over time the crosses morphed into a tensegrity structure of cables and masts whilst the membrane evolved into a wooden latticework attached to the structure. The aim is to create a small sanctuary space diffused with dappled shade and removed from the normality of passers-by, focused instead on the water and sky beyond. The introduction of a direction change from the point of entry delays that experience and makes it a surprise to be discovered."
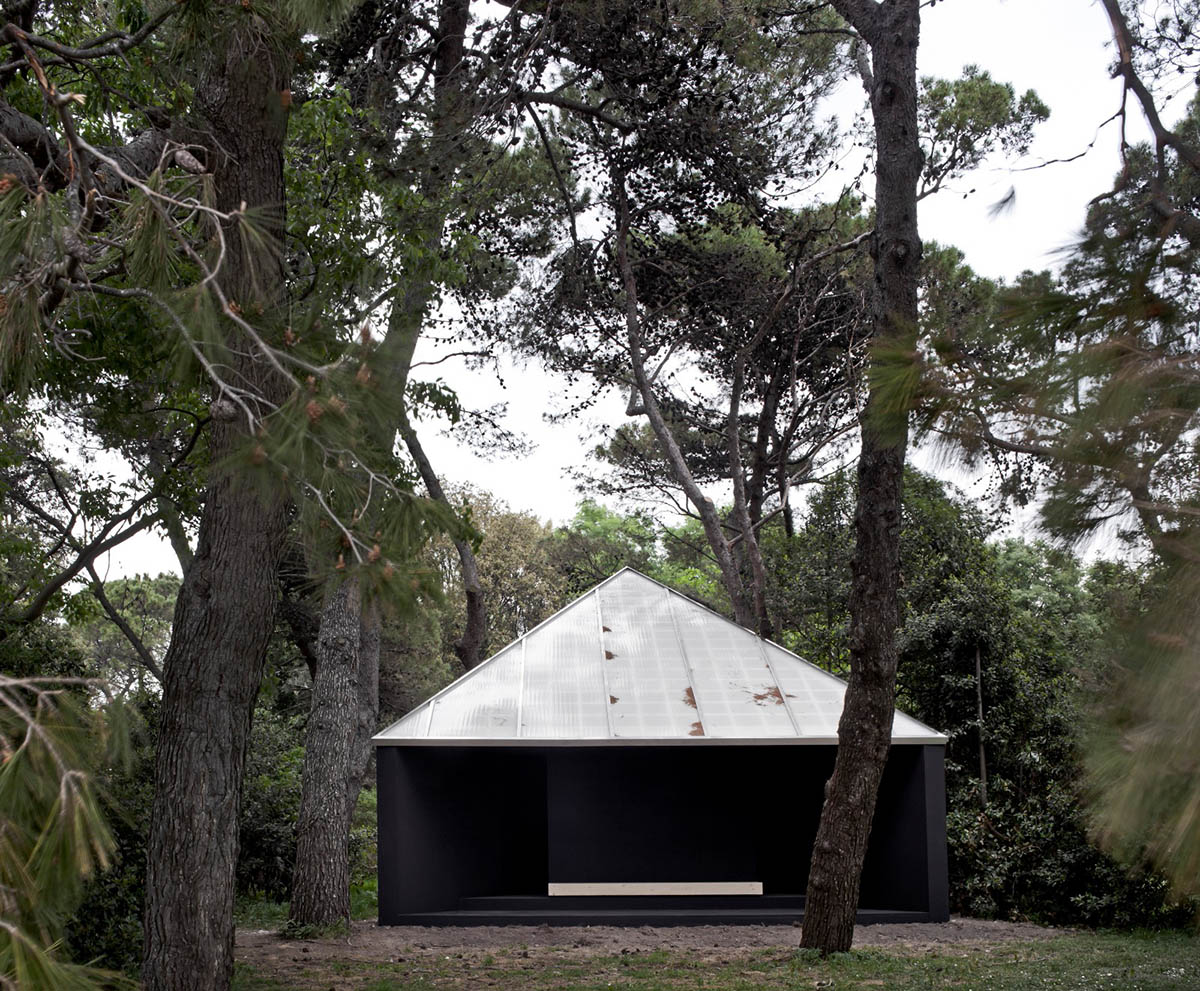
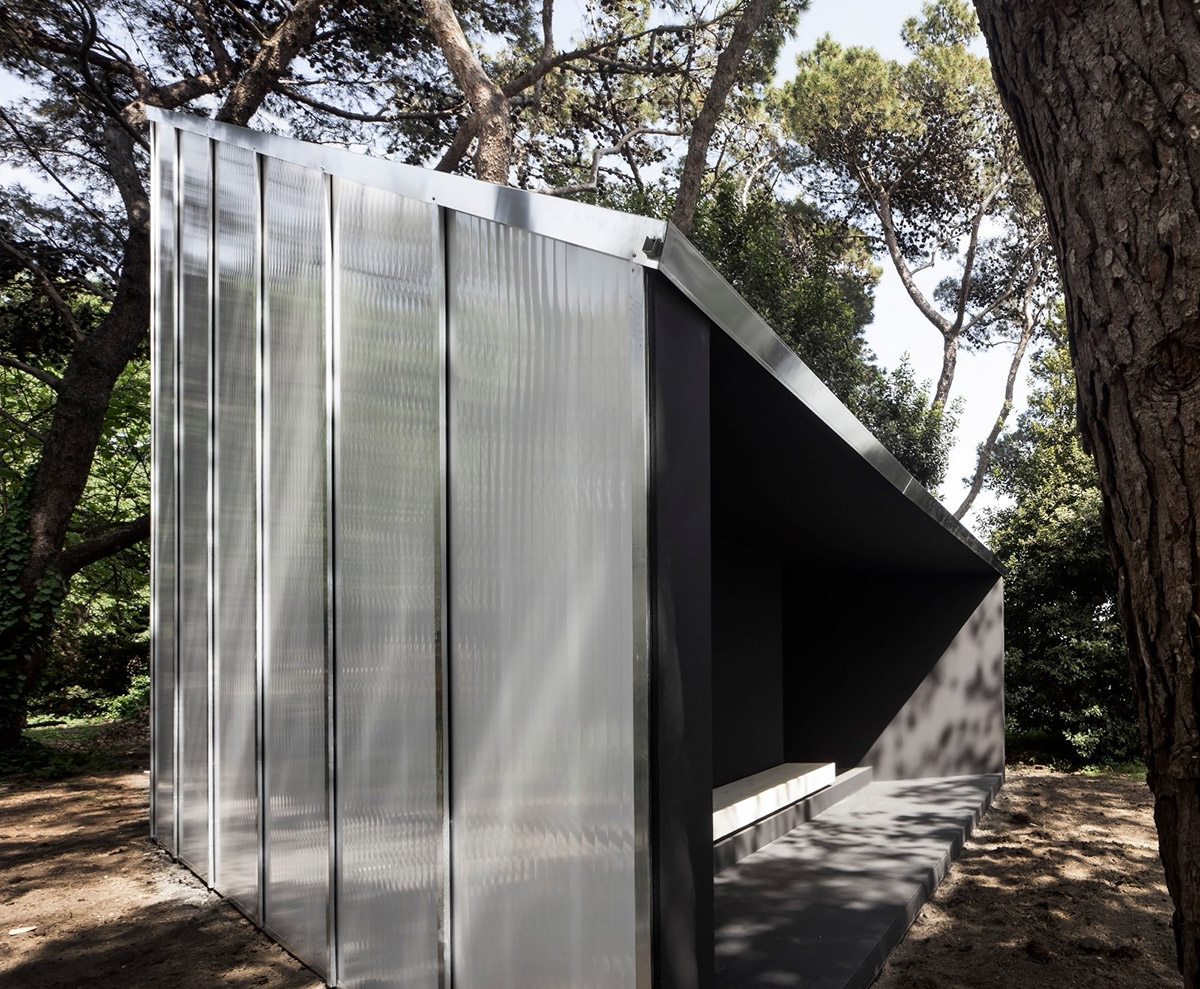
Andrew Berman (USA)
A Precise Form Of Anonymous Origin
"The building for San Giorgio is a simple structure. Its kin are sheds, buildings assembled of readily available materials for simple shelter or use. It is framed of wood studs and rafters, painted white. All exterior surfaces are clad in translucent polycarbonate sheets. The interior is lined in black painted plywood. The plywood lining is folded down from the apex of the volume, allowing daylight to enter into the interior. The structure is a precise form of anonymous origin; an indeterminate presence in the landscape."
The porch is a place for all to gather; a place from which to look out and survey one’s surroundings. The bench within proposes a place to sit. It is a space for looking inward, under light amidst darkness."
The 2018 Venice Architecture Biennale, curated by Yvonne Farrell and Shelley McNamara, will be on view from May 26th to November 25th, 2018 in the Giardini and the Arsenale, and around other venues in Venice.
All images © Alessandra Chemollo, unless otherwise stated
