Submitted by WA Contents
10 significant projects of Diébédo Francis Kéré
Germany Architecture News - Mar 16, 2022 - 09:54 39286 views

Burkinese architect, educator and social activist Diébédo Francis Kéré, principal and founder of Kéré Architecture, has been named as the 2022 Laureate of the Pritzker Architecture Prize, the Prize is internationally known as architecture’s highest honor and is often referred to as "architecture’s Nobel" and “the profession’s highest honor.”
He is the first African architect receiving this prestigious prize since the prestigious Pritzker Architecture Prize was launched in 1979.
He was born in Gando, Burkina Faso, and he was always known as socially-minded architect and known with his sensitivity on materials and community-led processes in architecture. Francis Kéré was recognized for his "entire body of work that shows us the power of materiality rooted in place", stated the Jury citation.
According to the Jury, his buildings "have presence without pretense and an impact shaped by grace."
"His buildings, for and with communities, are directly of those communities – in their making, their materials, their programs and their unique characters. They are tied to the ground on which they sit and to the people who sit within them," the Jury stated.
Based on the construction techniques and local materials he used, we have compiled 10 significant and distinctive structures of Diébédo Francis Kéré:
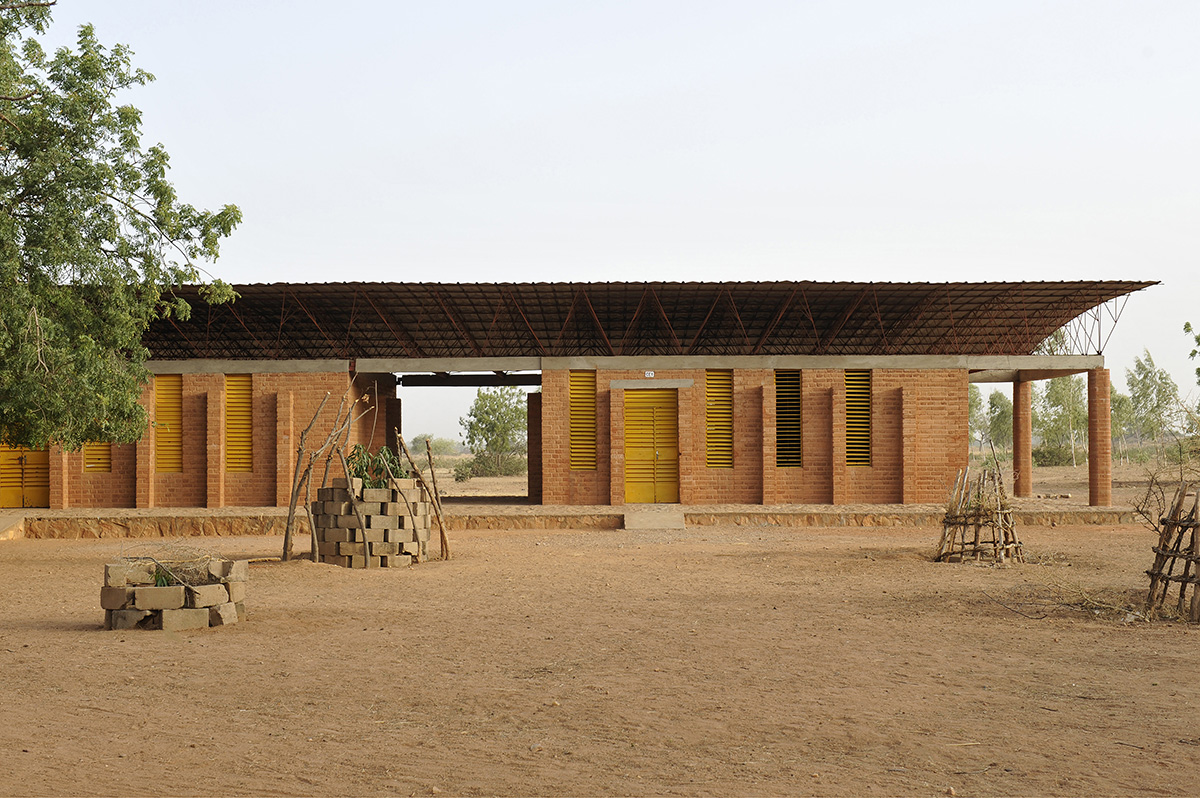
Photo courtesy of Erik-Jan Ouwerkerk
Gando Primary School, Gando, Burkina Faso, 2001
The Gando Primary School is his first built work in Burkina Faso realized with the help of local builders. To realize this school, Kéré fundraised internationally, while creating invariable opportunities for local citizens, from conception to vocational craftsmanship training. The Gando Primary School was awarded the Aga Khan Award for Architecture in 2002-2004 Cycle.
His response required a dual solution – a physical and contemporary design for a facility that could combat extreme heat and poor lighting conditions with limited resources, and a social resoluteness to overcome incertitude from within the community. Here, indigenous clay was fortified with cement to form bricks with high thermal mass, retaining cooler air inside while allowing heat to escape through a brick ceiling and wide, overhanging, elevated roof, resulting in ventilation without the mechanical intervention of air conditioning.

Photo courtesy of Francis Kéré
National Park of Mali, Bamako, Mali, 2010
The National Park of Mali, located between the National Museum of Mali and the Presidential Palace, reopened in 2010 to commemorate the 50th anniversary of the country’s independence. The 103-hectare park, situated within a 2,100-hectare protected forest reserve, reopened with the architect redeveloping eight existing facilities on site, including two entrance gates, a welcome center, restaurant, youth sports arena, public toilets and kiosks.
Elements remain consistent throughout the various buildings, one of which is constructed atop a natural rock formation, and all of which blend into the local topography. The architects used indigenous stone to provide thermal mass and references locality, harmonized with wide, detached, overhanging roofs, to facilitate passive cooling systems.
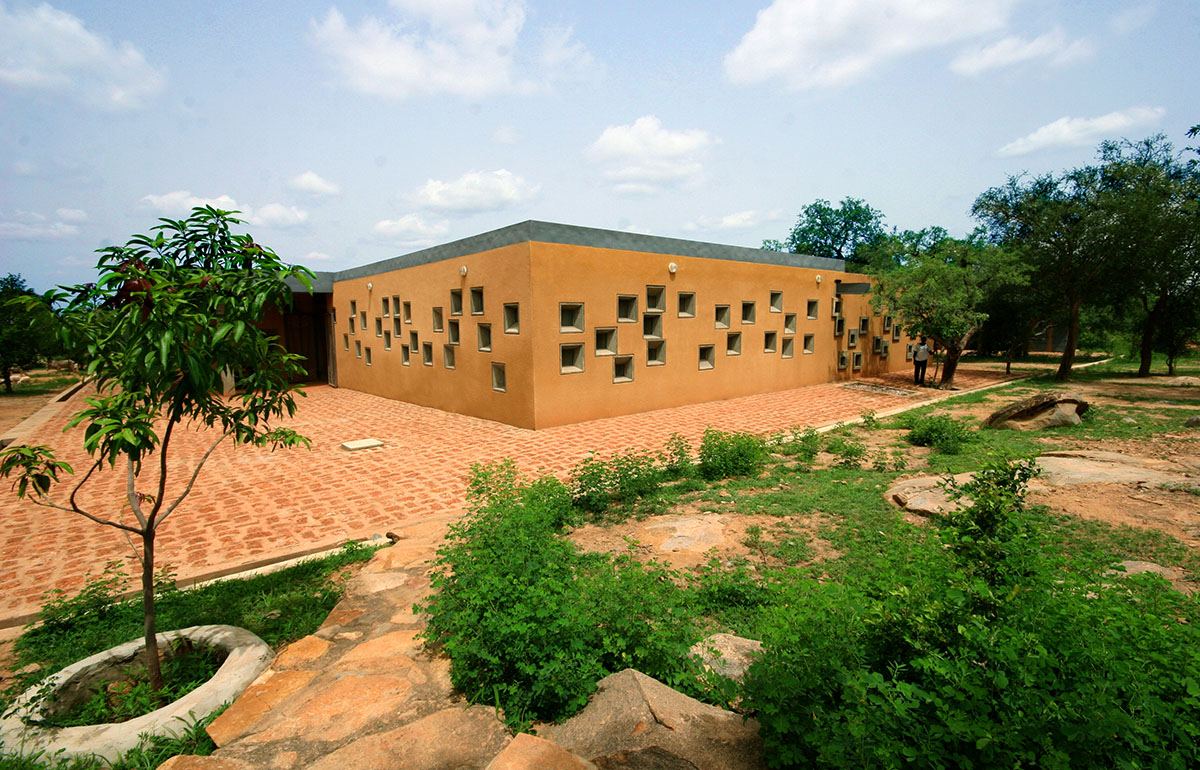
Photo courtesy of Francis Kéré
Centre for Health and Social Welfare, Laongo, Burkina Faso, 2014
The Center for Health and Social Welfare was realized as part of the system of buildings within Opera Village. The building was built from local clay and laterite stone, with eucalyptus wood and overhanging roofs. The aesthetic consistency of the structure is balanced by the structure's materials, which is perceived throughout the complex.
The building is composed of three interlocking units, providing services of gynecology and obstetrics, dentistry, and general medicine, are connected through shaded courtyards that are used as waiting areas. The fenestration offers a pattern of framed windows at varying heights to offer picturesque views of the landscape for everyone, from a standing doctor to a sitting visitor to a lying patient.
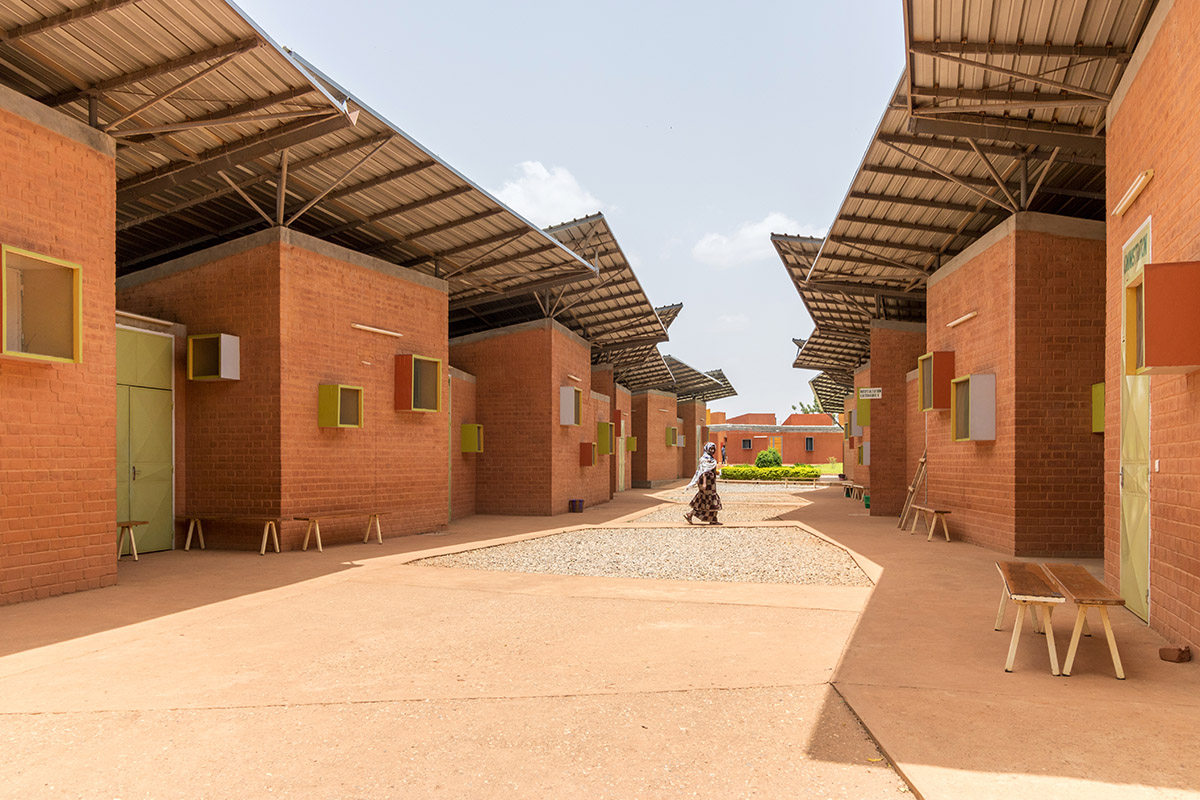
Photo courtesy of Francis Kéré
Surgical Clinic and Health Centre, Léo, Burkina Faso, 2014
The Surgical Clinic and Health Centre is made up of ten modular units. The complex provides surgical, maternity and in-patient services through the organization Operieren in Africa E.V.
In addition to signature uses of indigenous materials, the buildings consist of wide overlapping roofs and fenestration to accommodate varying vantage points, environmental sustainability is furthered through the collection of greywater. Treated with oxygen through solar energy, greywater is collected with rainwater to irrigate the landscape.
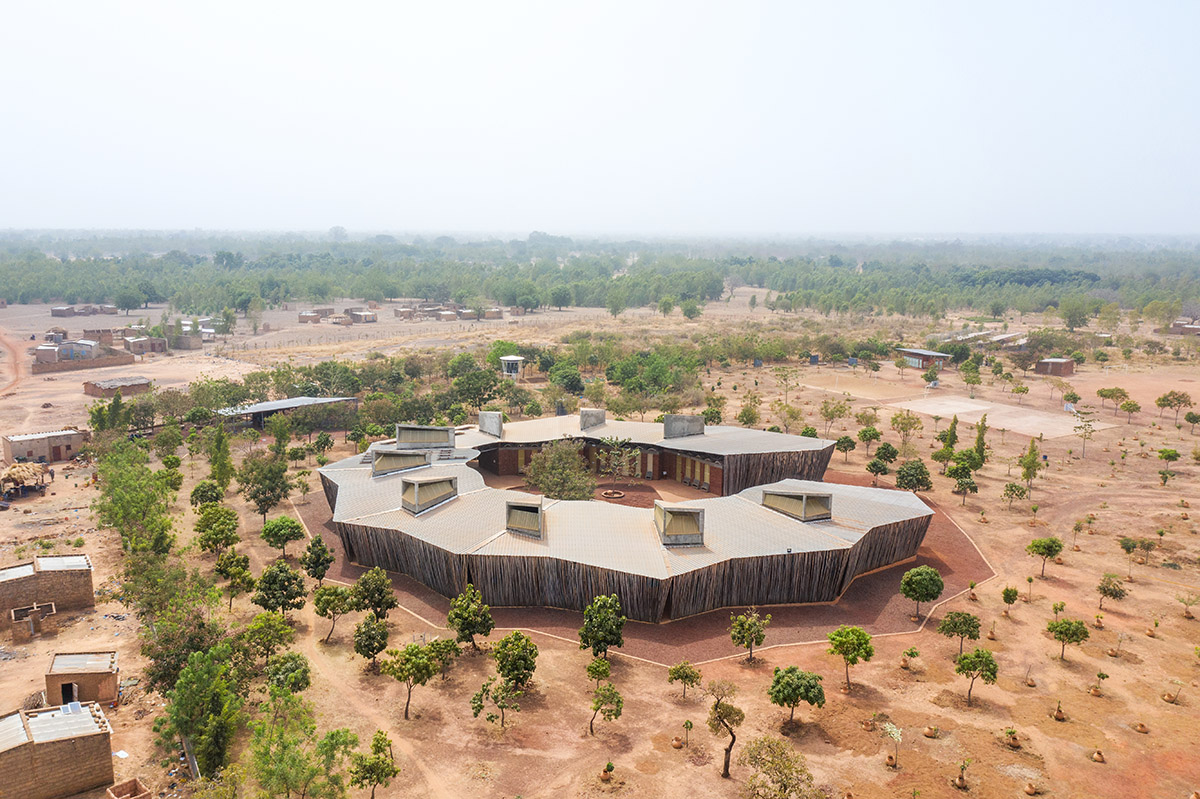
Photo courtesy of Francis Kéré
Lycée Schorge Secondary School, Koudougou, Burkina Faso, 2016
The building is located in one of the more populated cities of Burkina Faso, Koudougou. Presenting slightly a zigzagged form, Lycée Schorge Secondary School serves as a local landmark for its aesthetic qualities. The architects arranged nine modular buildings radially, creating a center ring of flexible community space for performances, celebration and gathering.
Kéré used local laterite stone, strengthen high thermal mass, was formed into bricks to build the modules. He added a detached and overhanging corrugated metal roof that protects the exterior materials from the rain while shielding the building’s inhabitants from natural elements. From within, vaulted ceilings of white perforated plaster distribute favorable lighting under direct sun while heat escapes through wind towers. From the periphery, vertical eucalyptus wood forms a border, offering shady intermediary spaces for students and teachers.
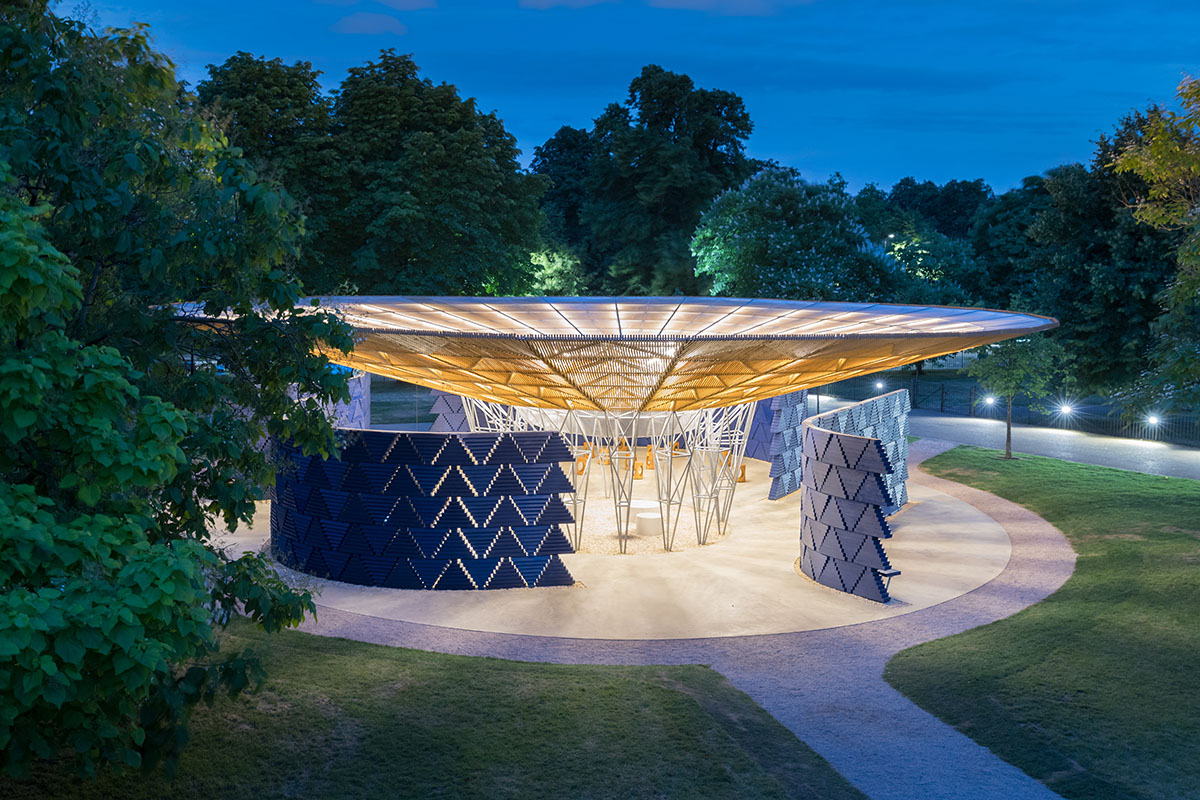
Photo courtesy of Iwan Baan
Serpentine Pavilion, London, UK, 2017
Kéré designed the 2017 Serpentine Pavilion that features a rounded space positioned around a small-central courtyard and the pavilion is surrounded by curved indigo-blue walls, made of a series of triangular modules.
Located in London's Kensington Gardens, he was the 17th but the first African architect being selected to design the annual Serpentine gallery pavilion. The blue color of curved walls represents strength in his culture and more personally, a blue boubou garment worn by the architect as a child. The pavilion features a detached roof that resonates with those of his buildings in Africa. Inside the pavilion, there are rainwater funnels into the center of the structure before irrigating the landscape to highlight water scarcity that is experienced worldwide.

Photo courtesy of Francis Kéré
Léo Doctors’ Housing, Léo, Burkina Faso, 2019
Completed in 2009, Léo Doctors’ Housing houses medical residents and volunteers, supporting the vision of the Surgical Clinic and Health Centre, which fosters the exchange of knowledge between visiting specialists and its local physicians.
The complex is composed of five modular residences made of compressed stabilized earth blocks and coated with plaster, shielding the interiors from the heat and the exteriors from weathering deterioration. The units are arranged in a curved orientation and provide a landscaped courtyard and water lily pond, which supports its own ecosystem of insects and flora.
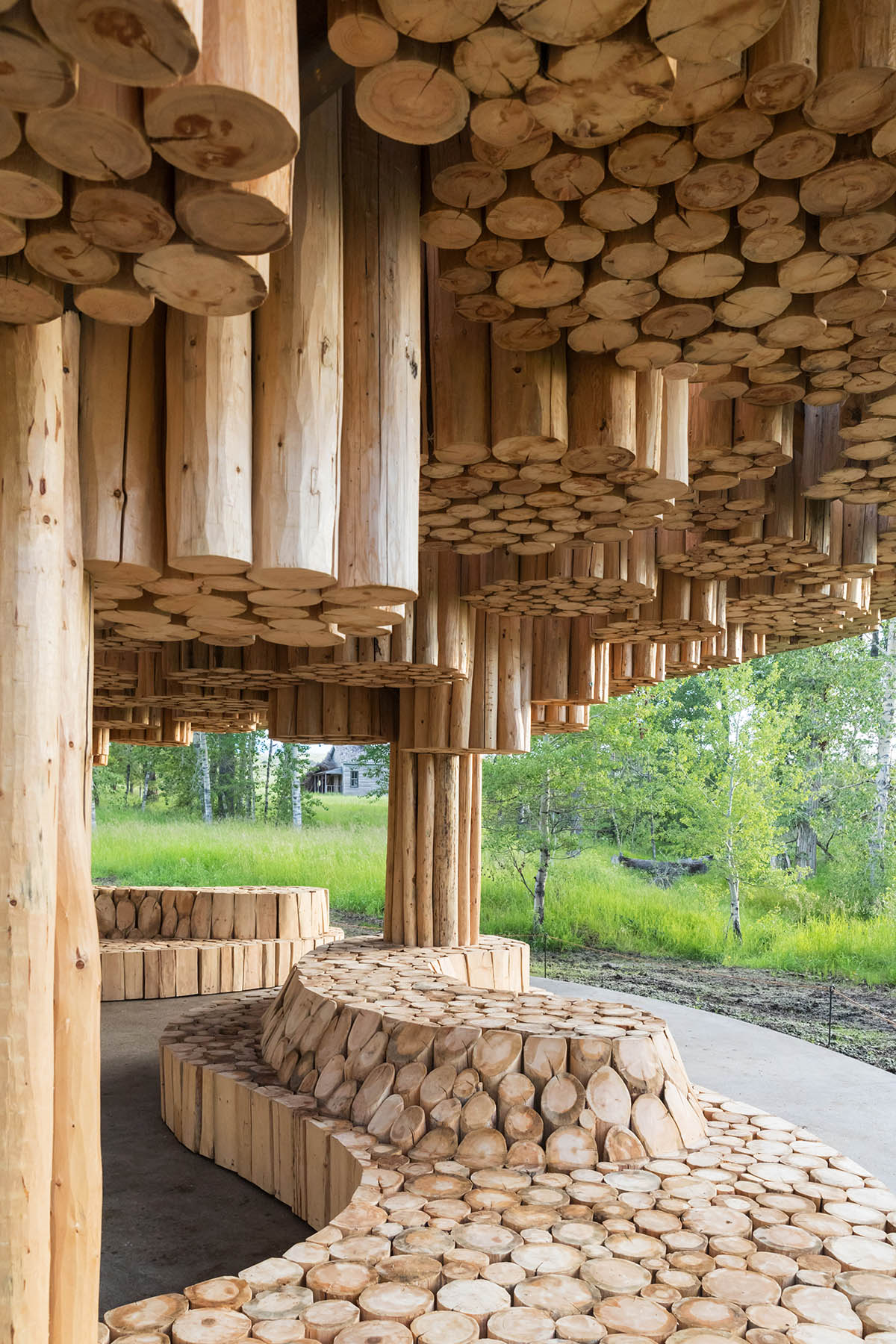
Photo courtesy of Iwan Baan
Xylem, Montana, United States, 2019
The architect completed the Tippet Rise Art Center pavilion in Fishtail, Montana, USA. The pavilion is made of sustainable wooden logs - locally sourced from a natural pruning process that saves forests from parasitic bugs.
Inspired by the tuguna, a sacred wood and straw community gathering space is composed of clusters of logs are seemingly suspended overhead, “grouped in circular bundles within a modular hexagonal structure in weathering steel, supported by seven steel columns.” Subtle rays of light to filter into the pavilion, while curvilinear seating at varying heights offers spaces to stand, lounge and lay, so users may experience sprawling views from different vantage points.
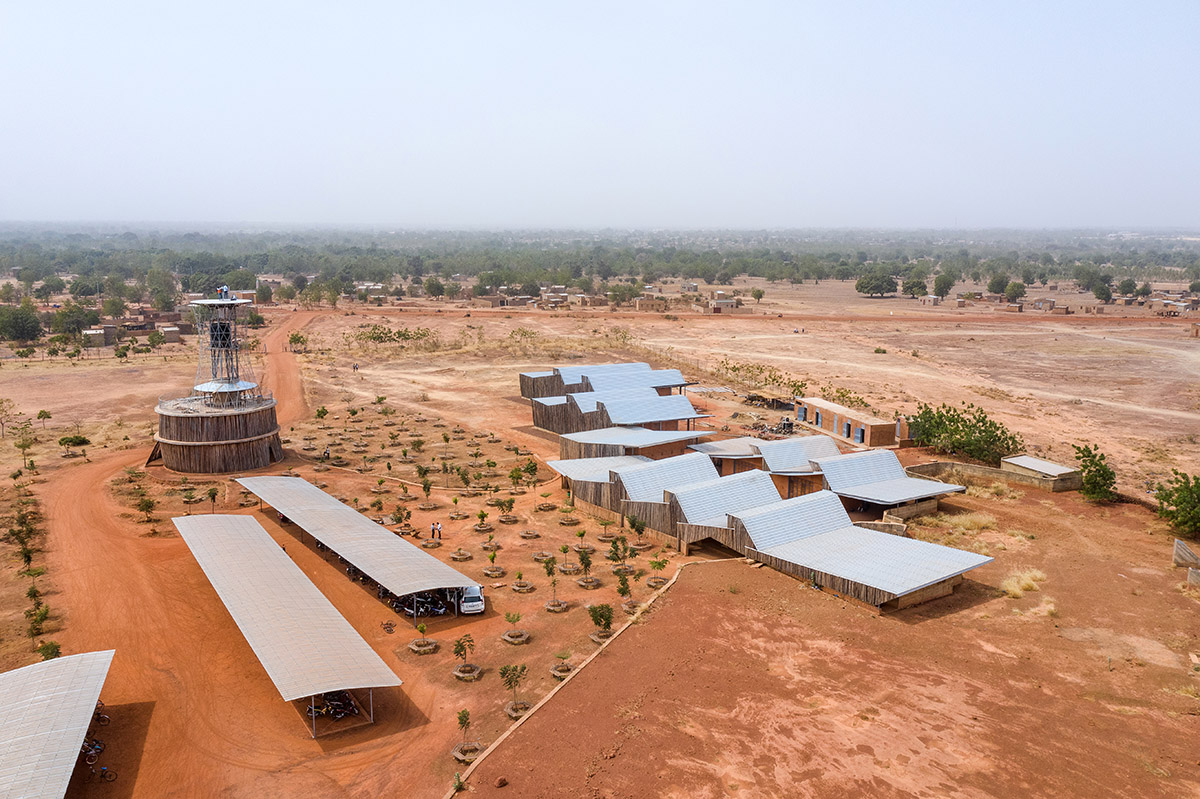
Burkina Institute of Technology. Photo courtesy of Francis Kéré
Burkina Institute of Technology Phase I, Koudougou, Burkina Faso, 2020
Burkina Institute of Technology was completed as a result of the success of Lycée Schorge Secondary School, offering not only an extension of the campus, but post-secondary academic opportunities.
"[It] is designed using a system of repeated modules, housing classrooms and auxiliary functions, arranged orthogonally to define a rectangular courtyard. The orthogonal arrangement of staggered modules allows the campus to expand incrementally according to its needs and air to flow through the central void, creating a space where the students can relax and interact." The facility is composed of cooling clay walls that were cast in-situ to accelerate the building process.
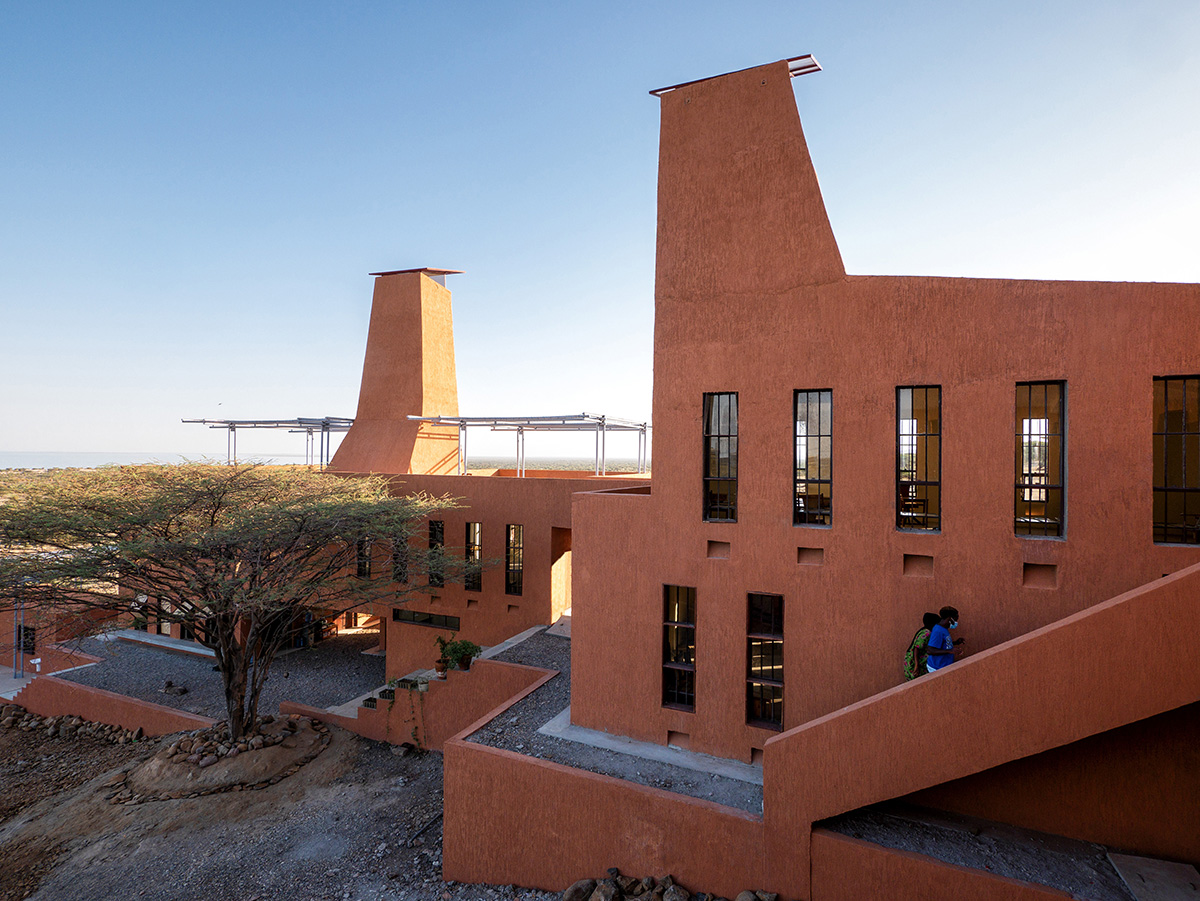
Startup Lions Campus. Photo courtesy of Francis Kéré
Startup Lions Campus, Turkana County, Kenya, 2021
The architect completed a training and educational campus featuring "tall ventilation towers" in Kenya's Turkana County. The campus is the first information and communications technology (ICT) campus in the Rift Valley, located on the banks of the biggest desert lake in the world: Lake Turkana.
"The building takes inspiration from the towering mounds built by termite colonies in the region. The ventilation tower creates a stack effect to naturally cool the main working spaces by extracting warm air upwards, while fresh air is introduced through specially designed low-level openings."
Top image: Léo Doctors’ Housing, Léo, Burkina Faso, 2019. Photo courtesy of Francis Kéré.
