Submitted by WA Contents
Menis Arquitectos designs church and community centre in Spain with four massive concrete volumes
Spain Architecture News - Mar 15, 2022 - 13:27 7216 views
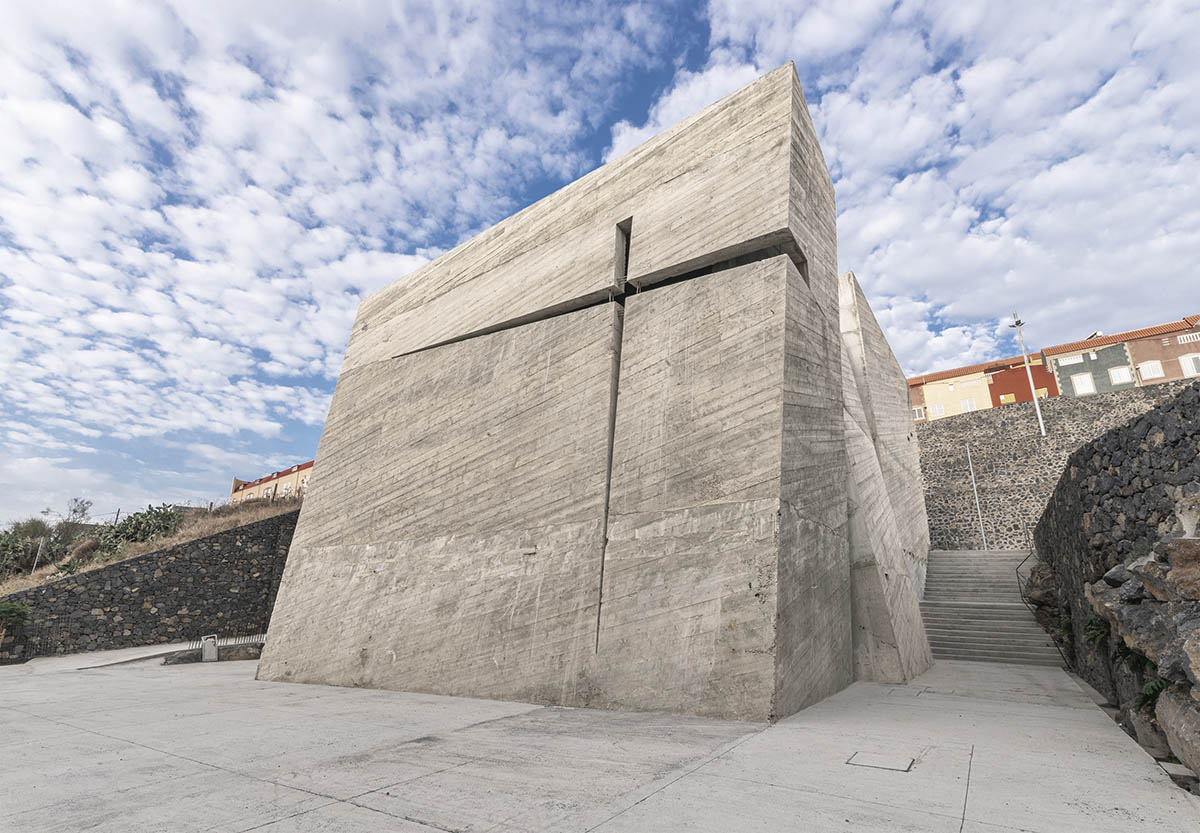
Spanish architecture studio Menis Arquitectos has designed a church and a community centre with four massive volumes resembling large restless rocks on Canary Islands of Spain.
Named The Holy Redeemer Church and Community Centre of Las Chumberas, the 1,050-square-metre building is composed of two functions: a church and community centre.
Developed in phases, while the community centre was completed in 2008, the church was completed in 2021, and environment of the building will be completed this year.
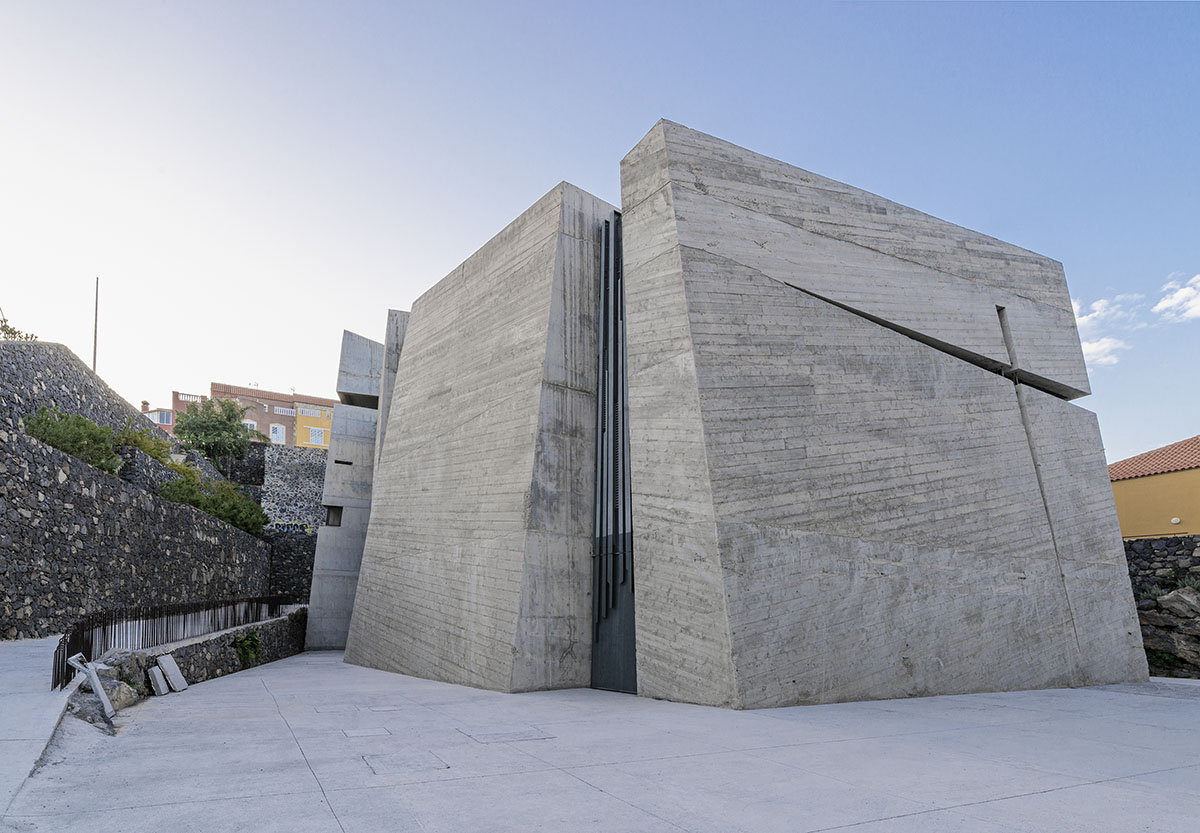
Image © Patri Campora
The studio used four concrete volumes with irregular and angular form to distribute the program inside. The architects are inspired by the geology of the volcanic island of the neighborhood, embed the volumes in the ground and they rise like "large restless rocks."
The community center is placed in the two of the four volumes, which was completed in 2008, and the community center has been in use ever since while waiting to raise the necessary funds for the rest of the works.
The other two volumes are dedicated to a community church.
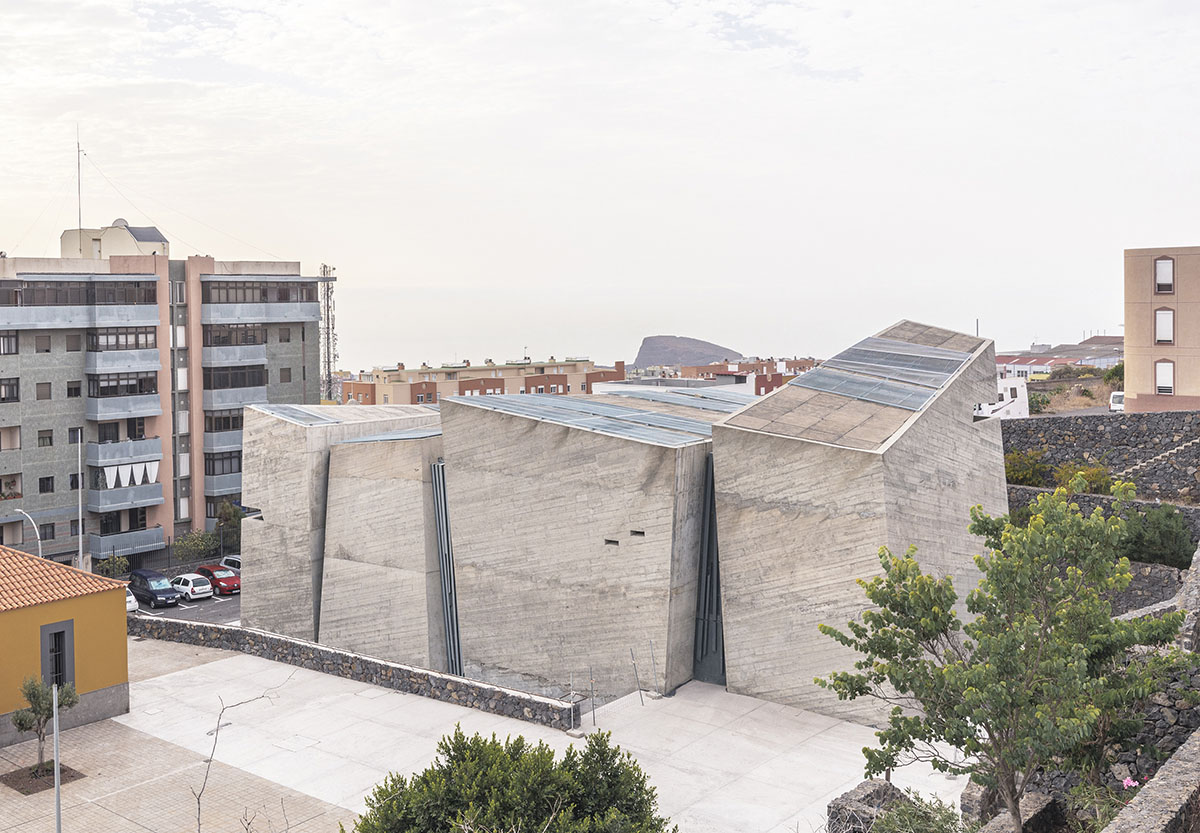
Image © Patri Campora
"The construction of The Holy Redeemer Church took many years, more than fifteen and it has overlapped with the transformation process of Las Chumberas, which is a neighborhood of 670 homes from the 1970s, organized into 42 blocks, to which were later added shopping centers and industrial buildings," said Menis Arquitectos.
"Supported at all times by the Bishopric of Tenerife, initiator of the project, as well as patrons and residents, Menis conceived the Church as a necessary catalyst for the urban and social changes that were taking place in the neighborhood."
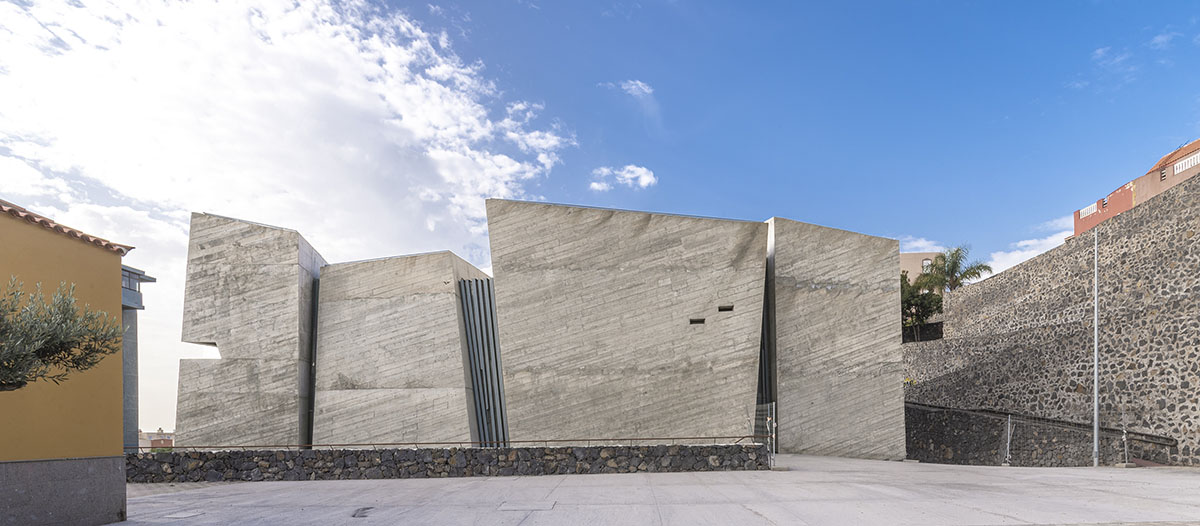
Image © Patri Campora
Led by the architect Fernando Menis, founder of Menis Arquitectos, according to the architect," the new building should have created a place where there was none, and contribute to giving Las Chumberas an identity of its own."
"The building should have established itself as a reference space in a confusing urban fabric," according to the architect.
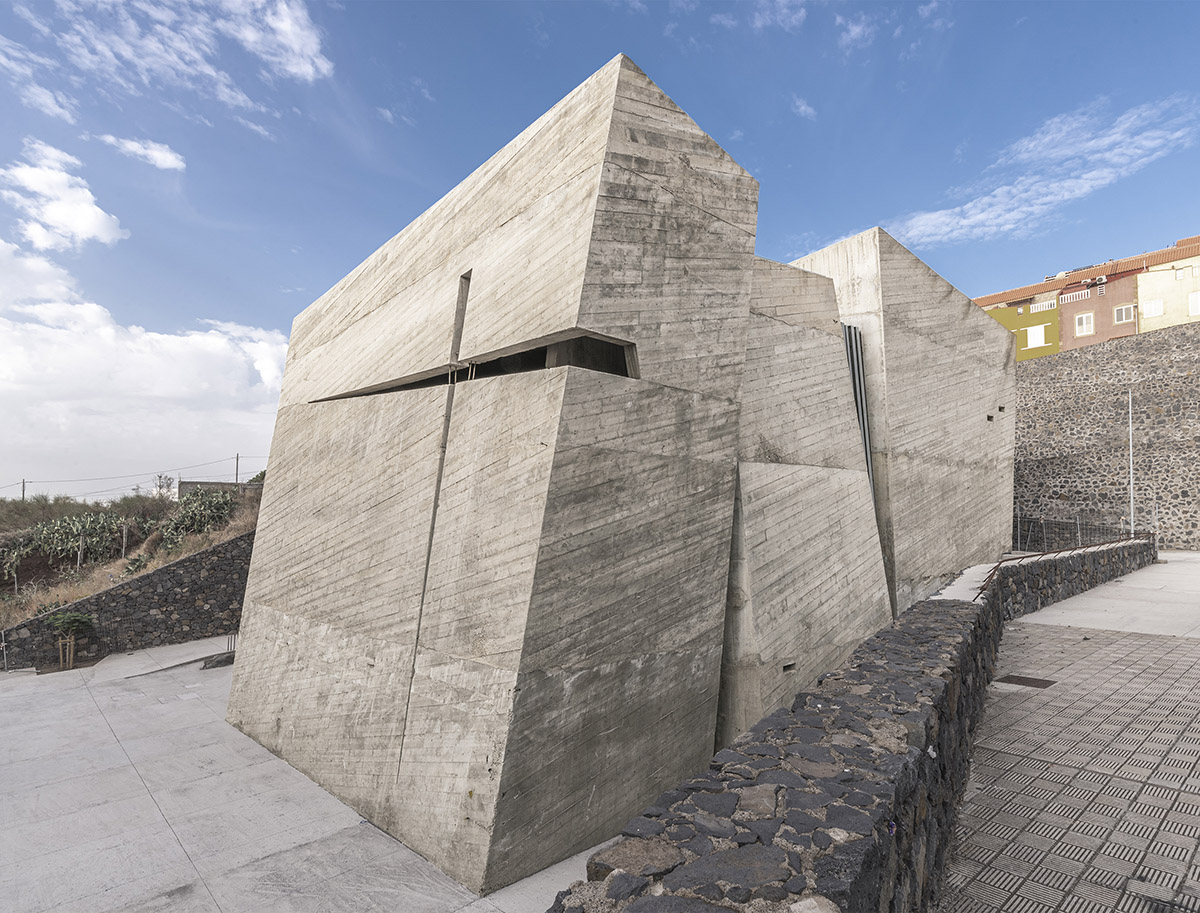
Image © Patri Campora
Based on these references, the resulting compound includes a church, a community centre and a public square surrounded by greenery, that is, a public meeting place that the neighborhood needed.
The building is also described as an example of collective action, according to the studio, because the financing of the project has been carried out through donations from various organizations, many neighbors and some businessmen committed to the neighborhood where they were born and grew.
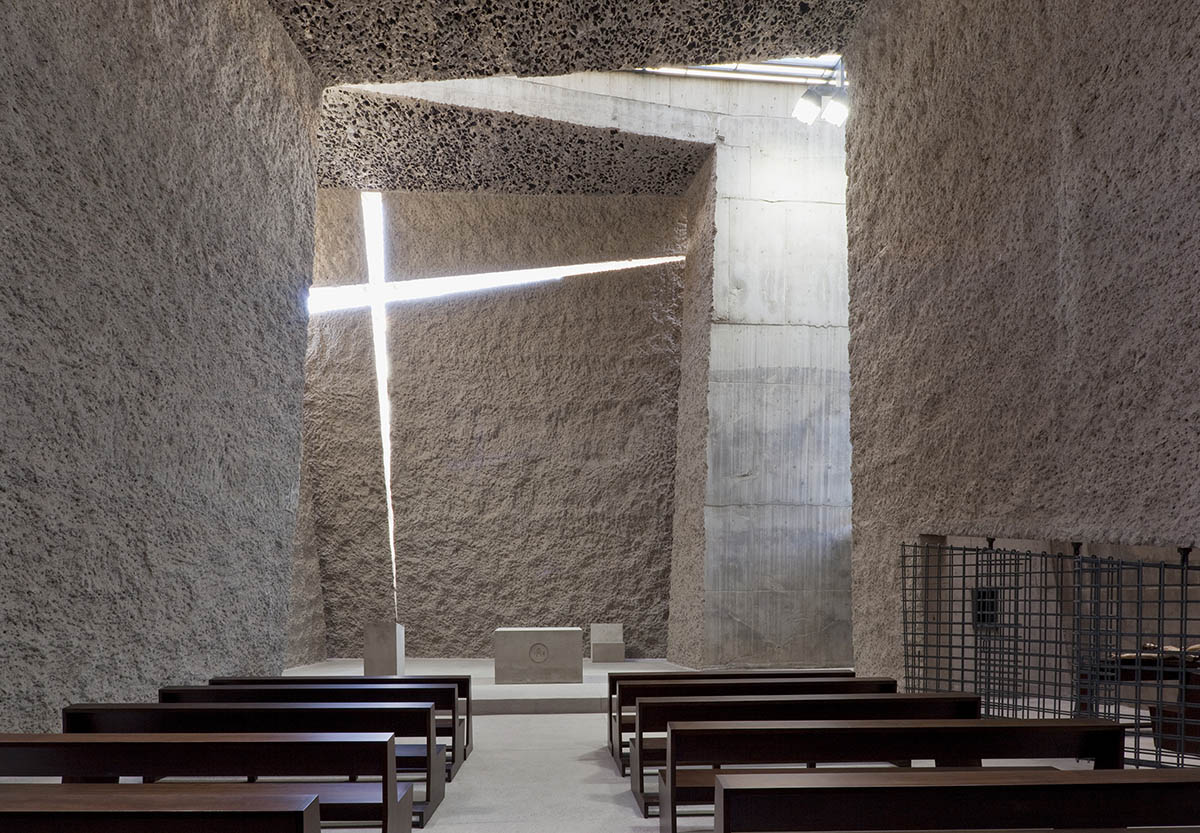
Image © Simona Rota
"The uneven rhythm of remittances is in fact what has determined the constructive logic of the project and its subsequent execution: a compound made up of four independent modules plus their surroundings, which has been delivered in phases," added the studio.
The studio aimed to create a low-tech innovation by using concrete and stone materials. As it can be seen from the neighborhood complex, the rough texture of the exposed concrete creates a sharp contrast with the conventional residential context where it goes up.
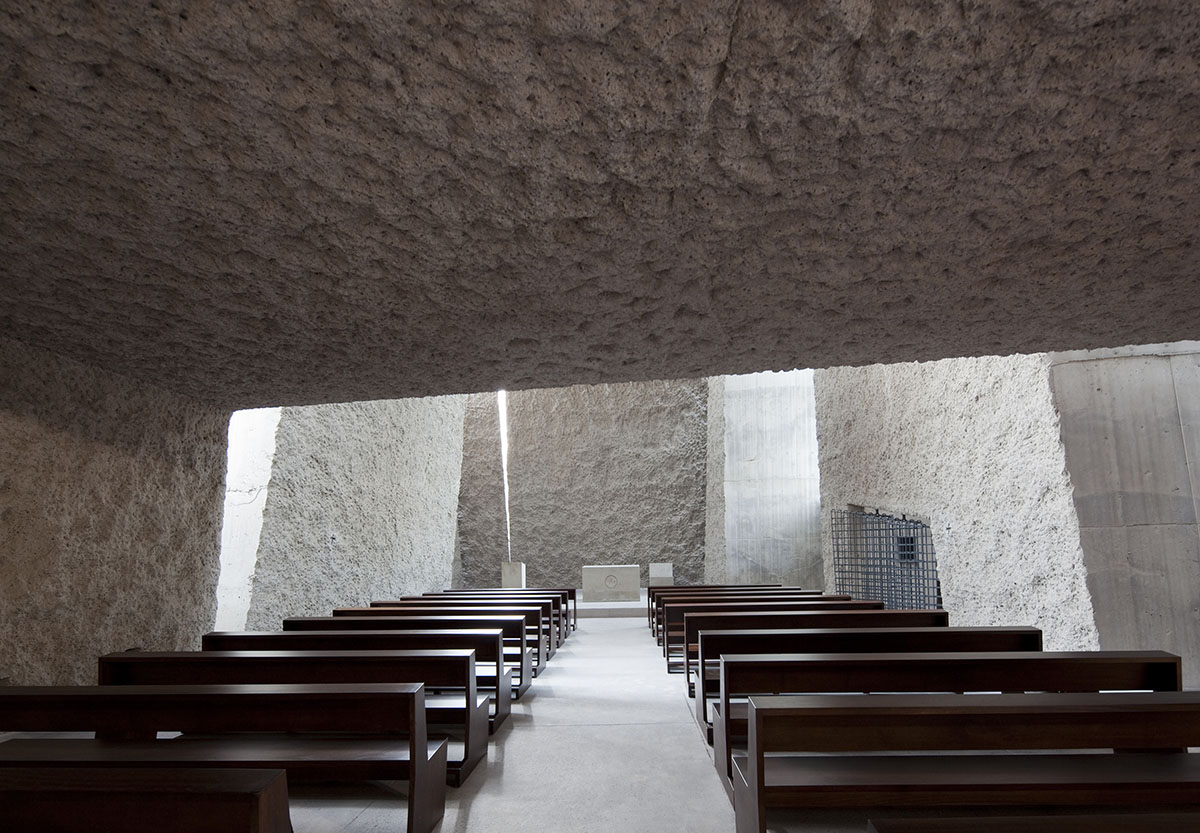
Image © Simona Rota
"It is as if a geological phenomena had occurred on the outskirts, as if nature were fighting against banality," the studio continued.
The building's petrous volumes are separated by narrow cracks filled with sculptural structures made of metal and glass, through which daylight enters the building to configure an austere and stark compound, which relinquishes all superfluous elements.
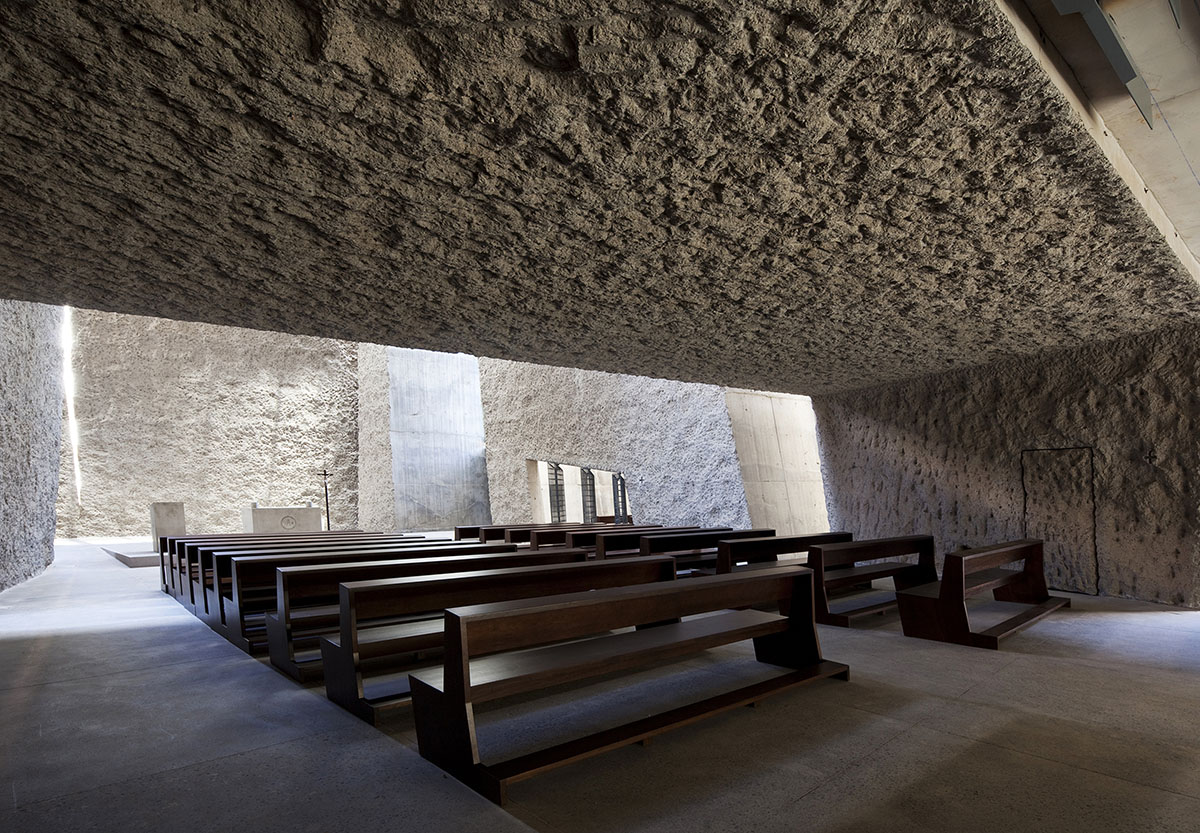
Image © Simona Rota
The volumes receive daylight through the cuts to shape a free-flowing and introverted void and to play an essential role in mass by stressing each of the Christian sacraments.
At sunrise, the light comes in through the cross as a cascade of light that fills the space behind the altar to symbolize the entrance to the cave in which Jesus Christ was buried and illuminating the baptismal font, the first light of a Christian.

Image © Patri Campora
The altar, the confirmation and the communion receive light at noon through the skylight. Later, a shaft of light falls on the confessional. The strategic layout of the skylights achieves the same effect on unction, matrimony and priesthood.
The studio uses concrete as the main material in this building, as the material reveal several aspects at the same time: exterior, interior, structure, form, matter and texture.
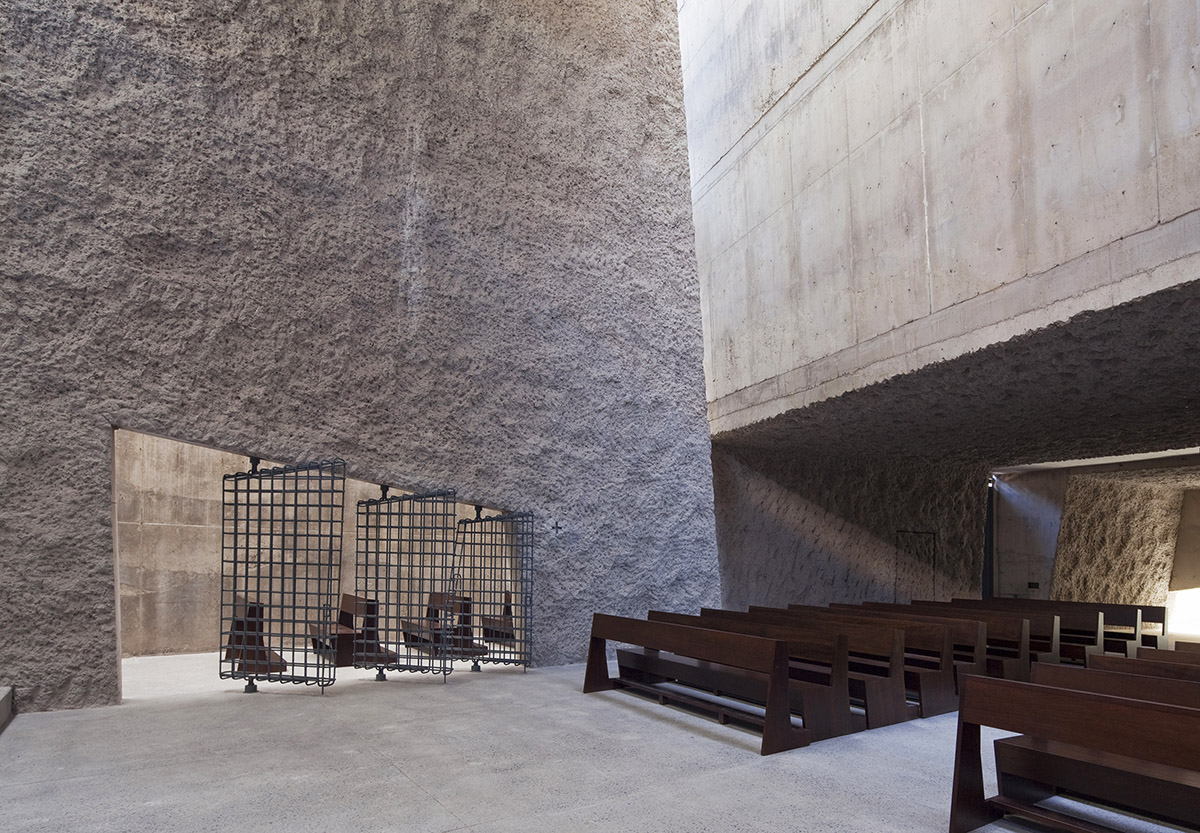
Image © Simona Rota
Another reason of using concrete is that it is a common material and accessible locally. During construction, it allowed the architect to work only with local companies and materials, in accordance with "the Km 0" architecture principles to which Menis adheres.
Meanwhile, the energy efficiency feature provided by concrete, due to its isotropic nature, is enhanced here by the thermal inertia of the thick solid walls.
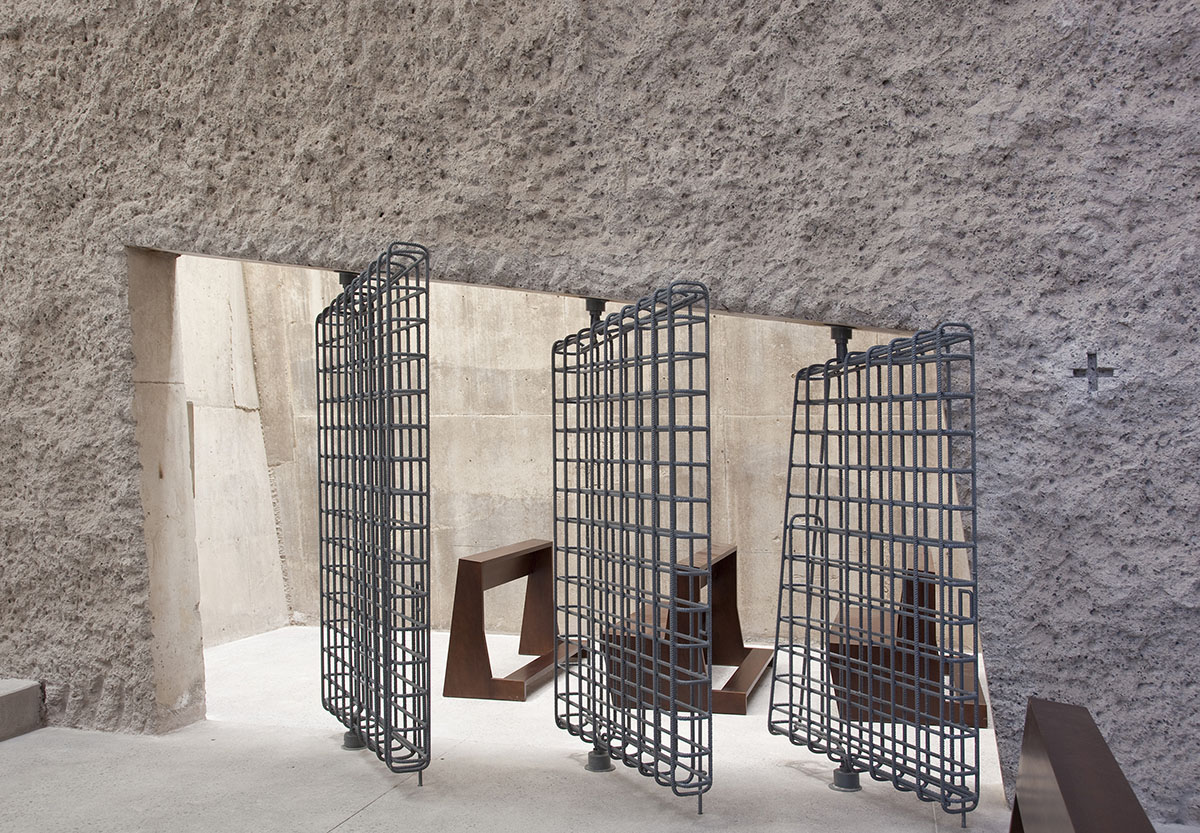
Image © Simona Rota
The project also follows the similar principles of the firm's previous works, such as CKK Jordanki Culture, Music and Congress Hall, completed in 2015 in Poland, or Magma Art and Congress Center,completed in 2007 in Tenerife.
Fernando Menis experiments here with the acoustic potential of the concrete and demystifies the common belief that the concrete is acoustically inferior to other materials such as wood.
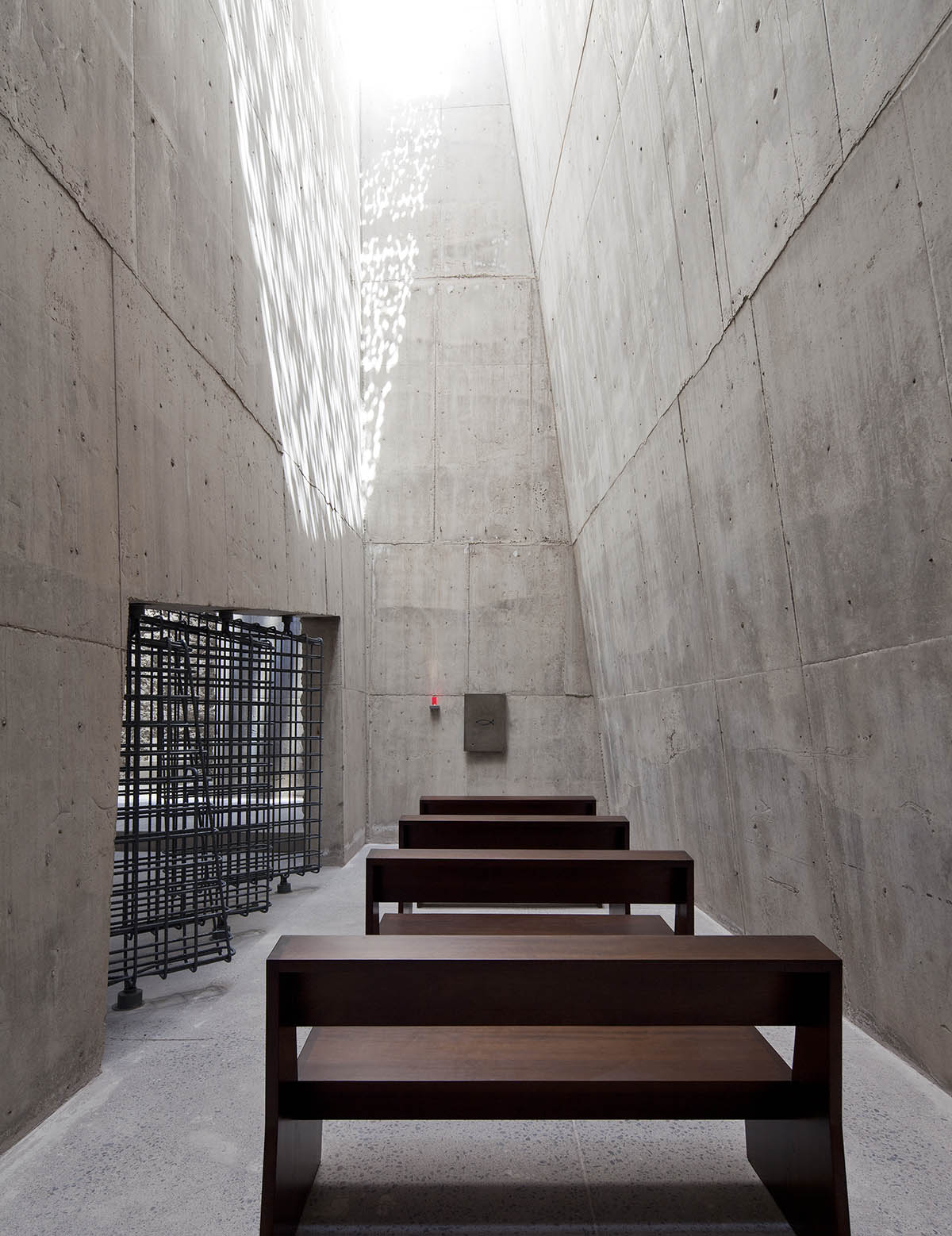
Image © Simona Rota
In terms of acoustics qualities, concrete has been used in this project in two ways: for diffusion, conventional exposed concrete was used, while for absorption, the surface of the exposed concrete previously mixed with light porous volcanic stone (picón) was chipped.
"The acoustics thus achieved resemble the usual in the opera, suitable for speech and song, ideally designed for a building that combines ecclesiastical and social functions," added the studio.
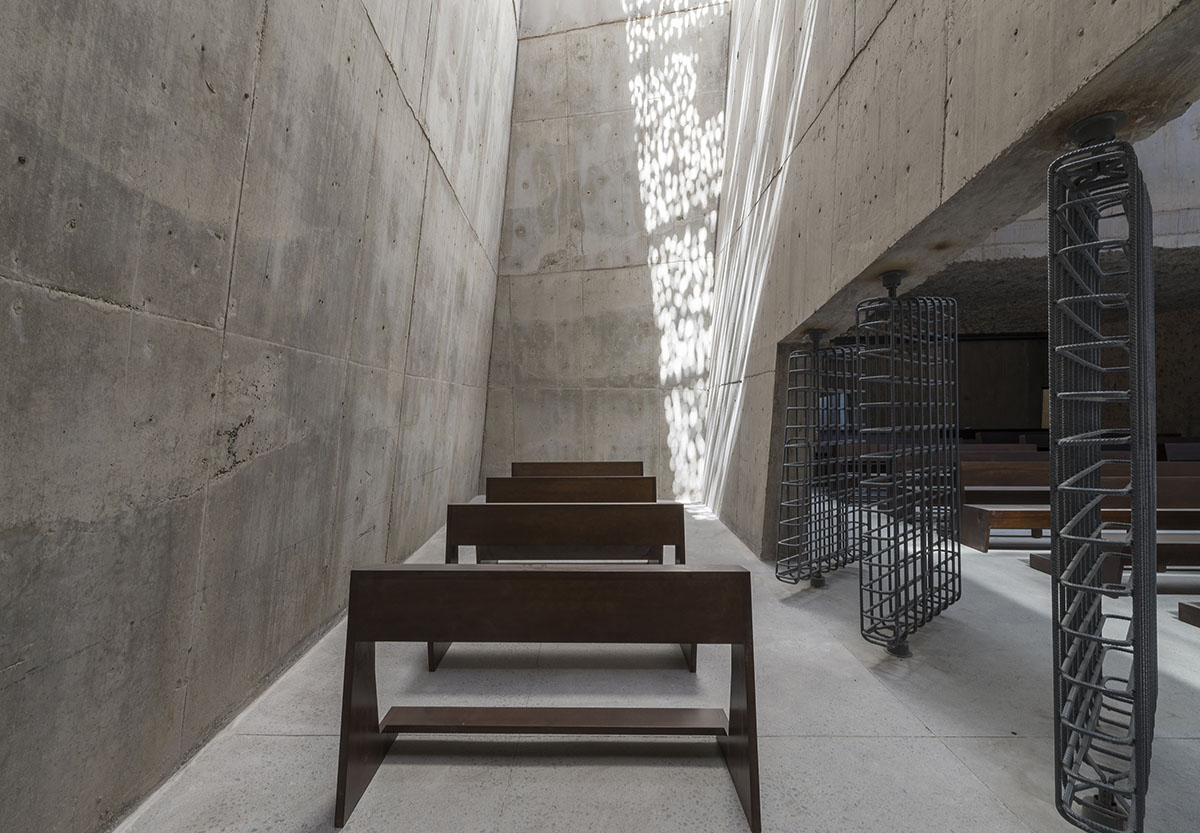
Image © Patri Campora

Image © Simona Rota
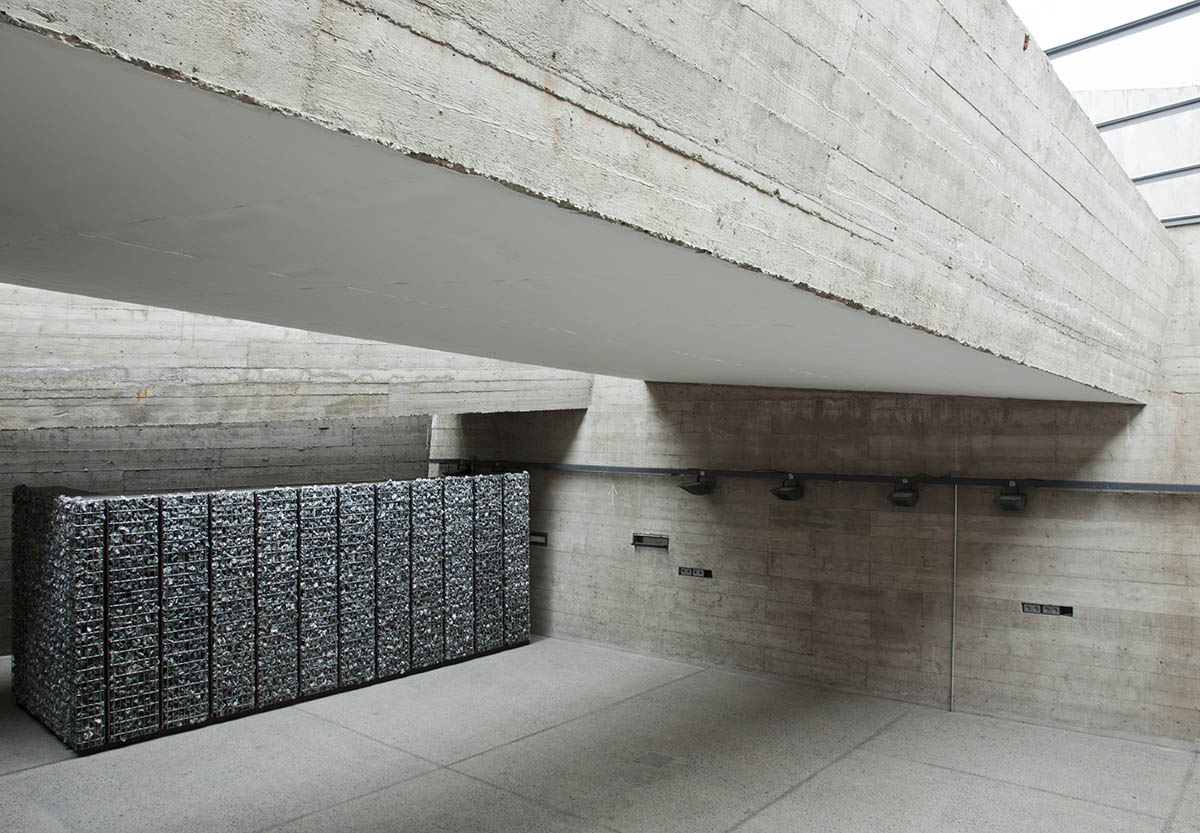
Image © Simona Rota
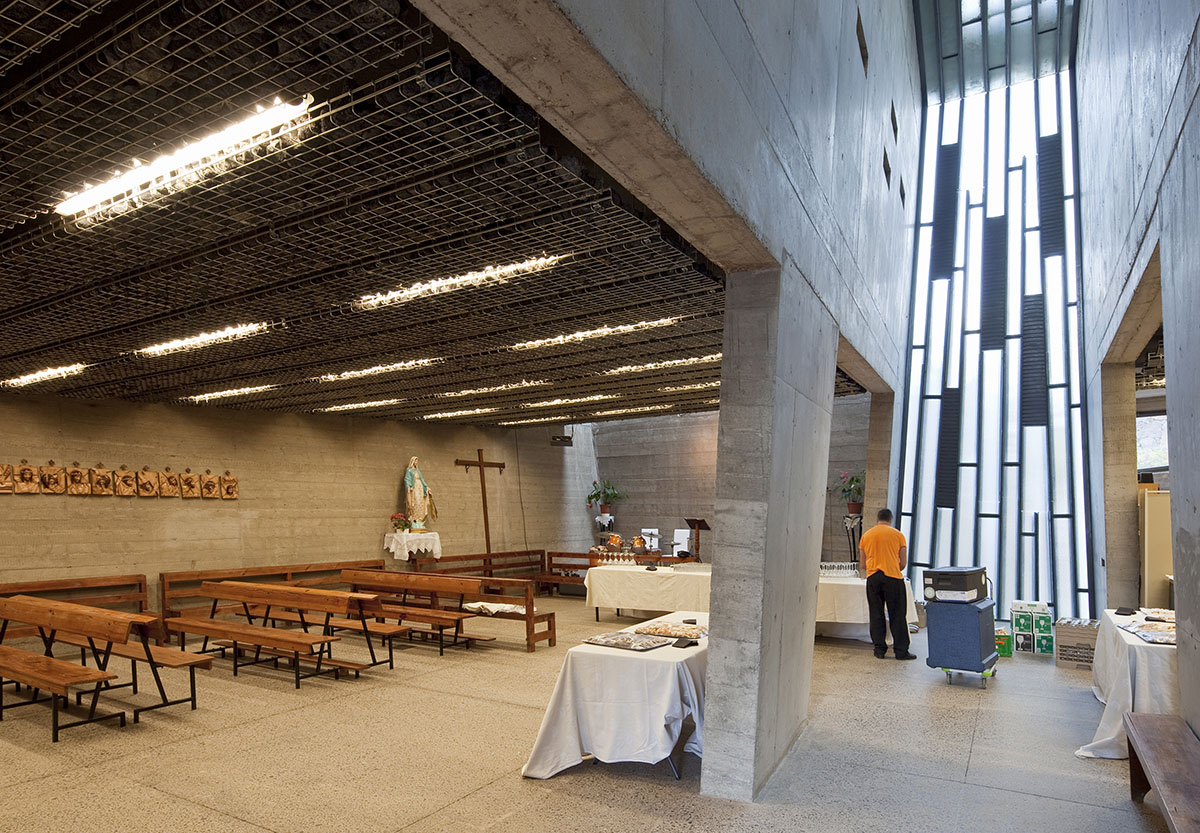
Community Centre. Image © Simona Rota
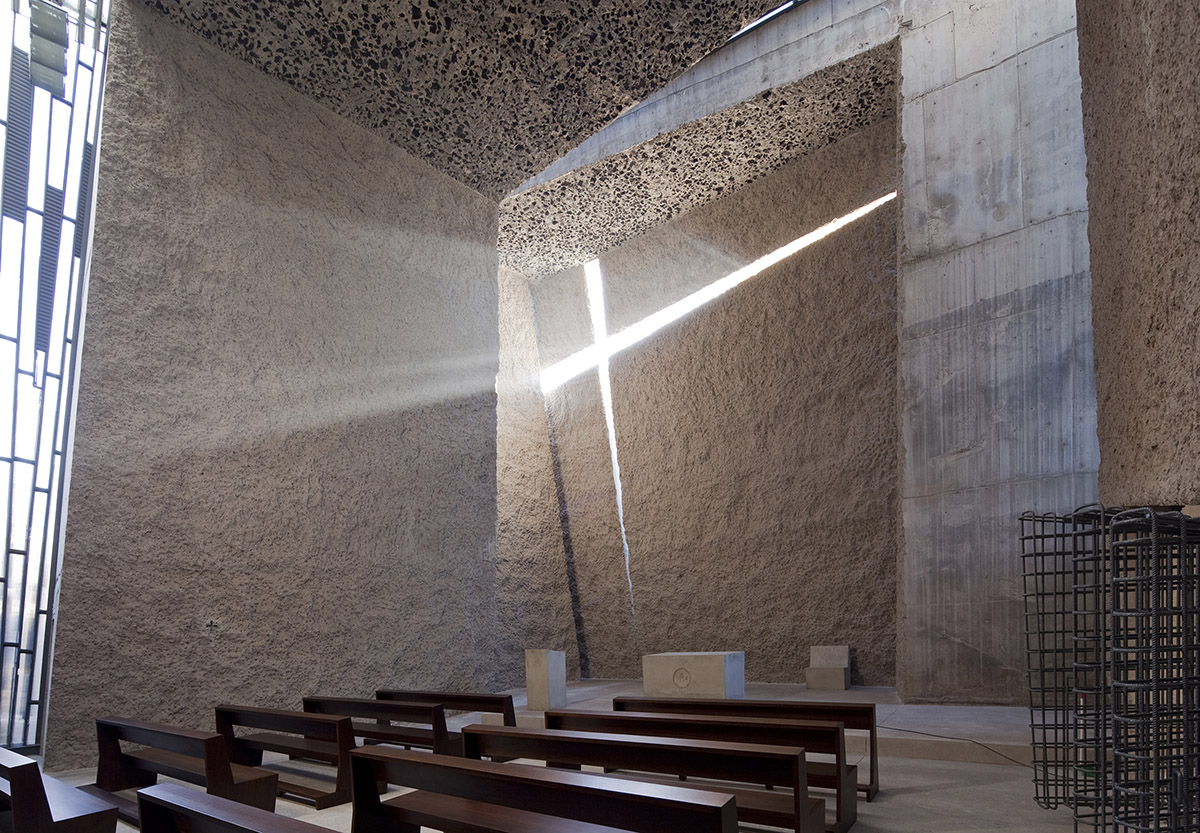
Image © Simona Rota
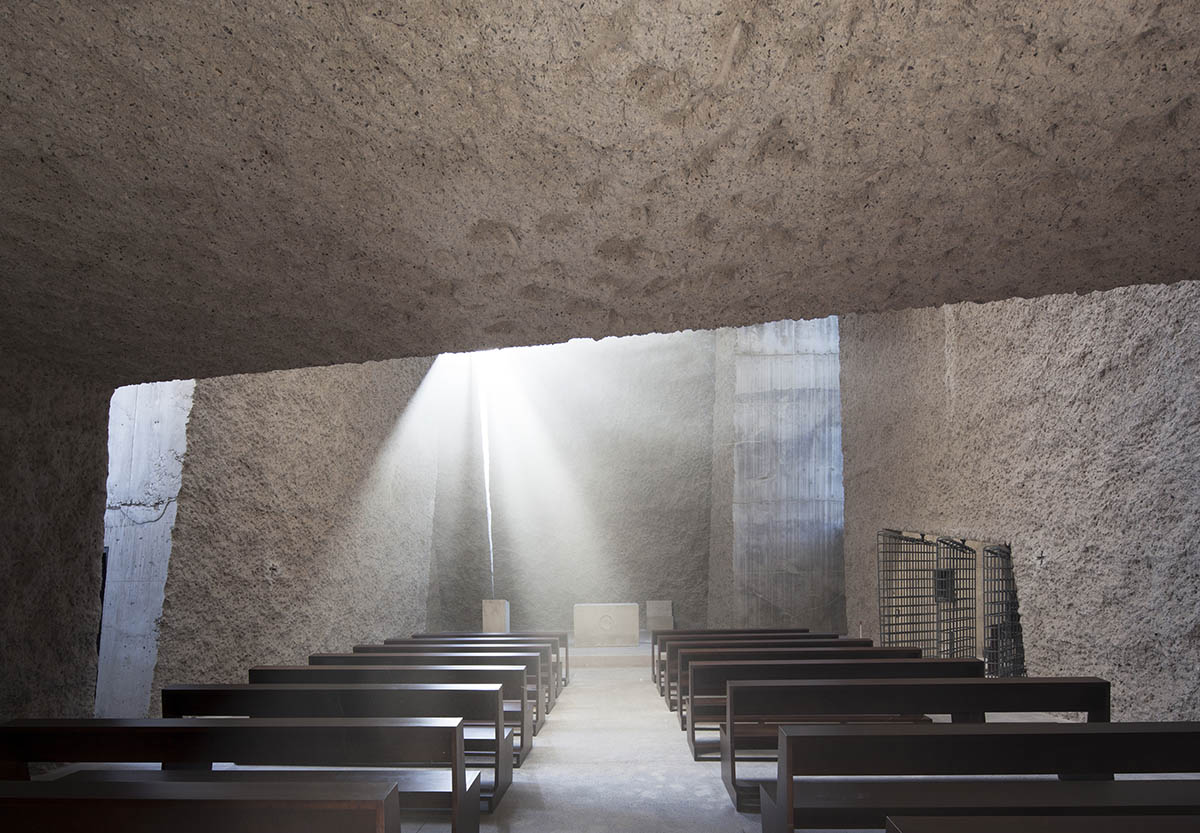
Image © Simona Rota
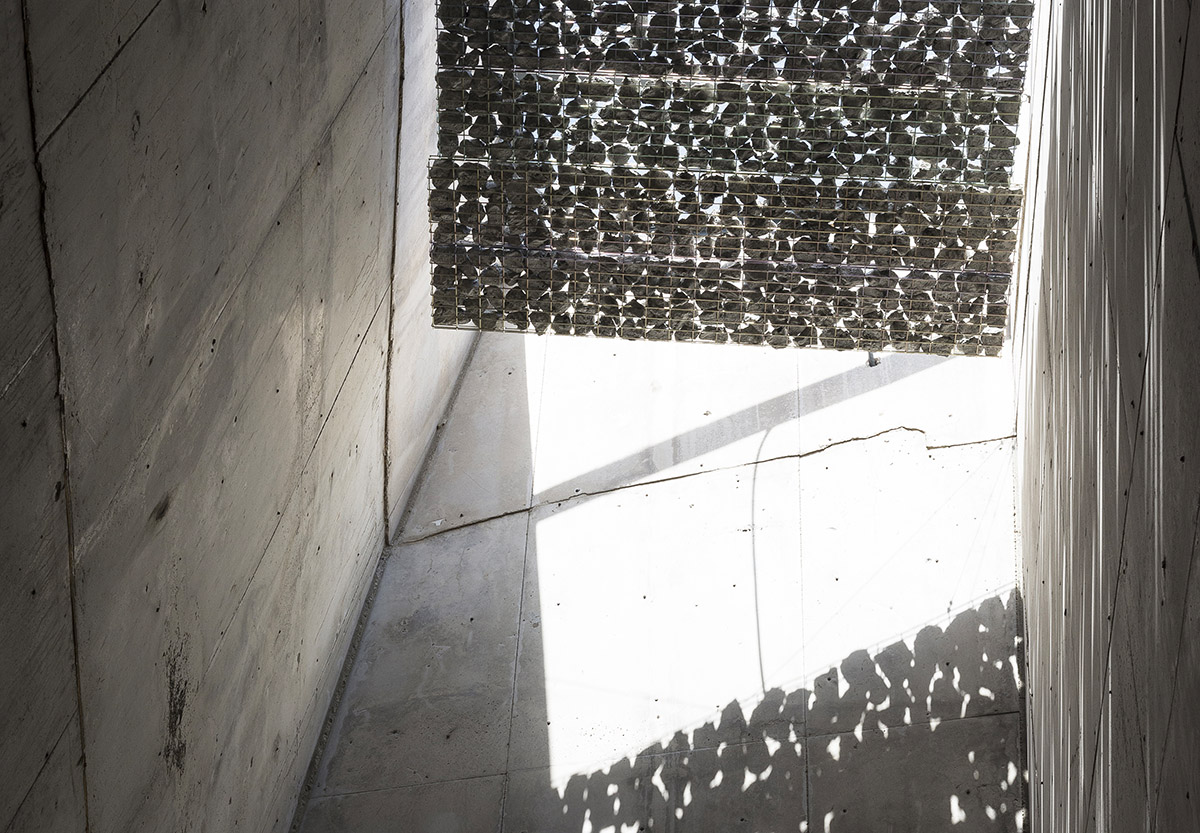
Image © Patri Campora
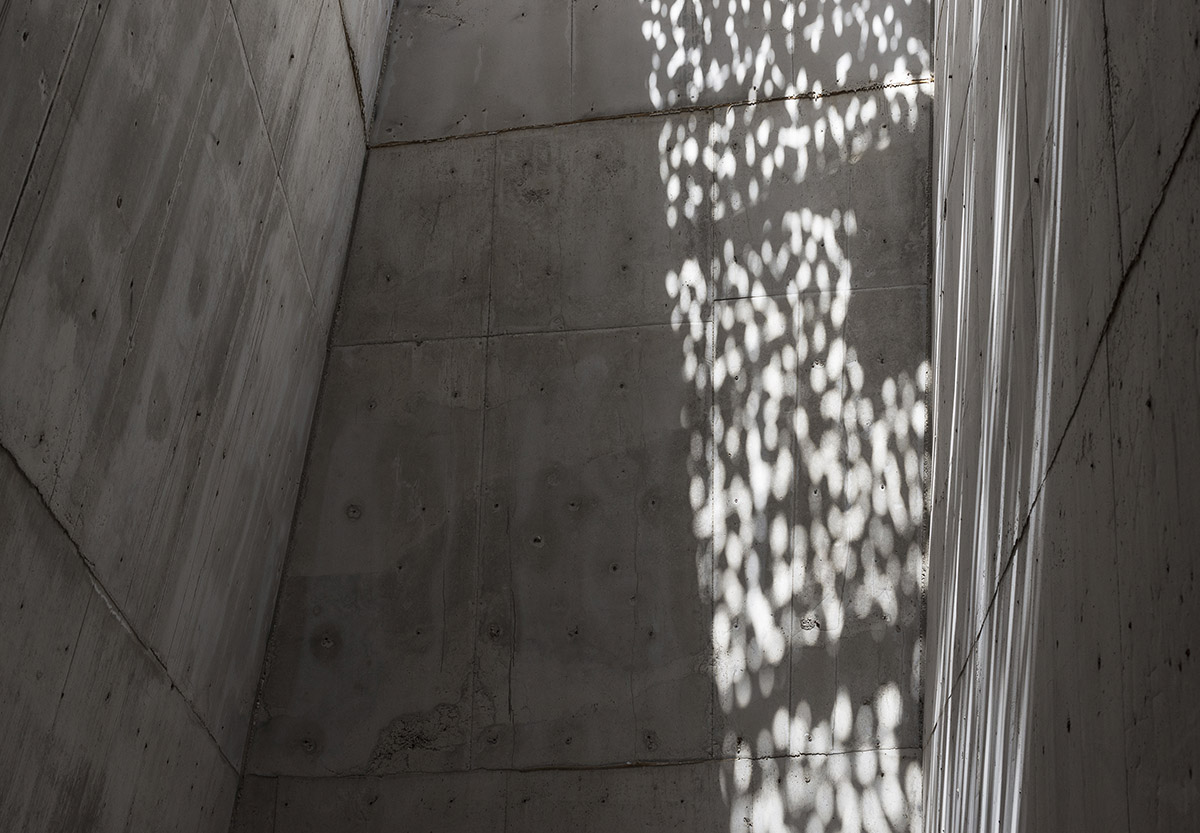
Image © Patri Campora
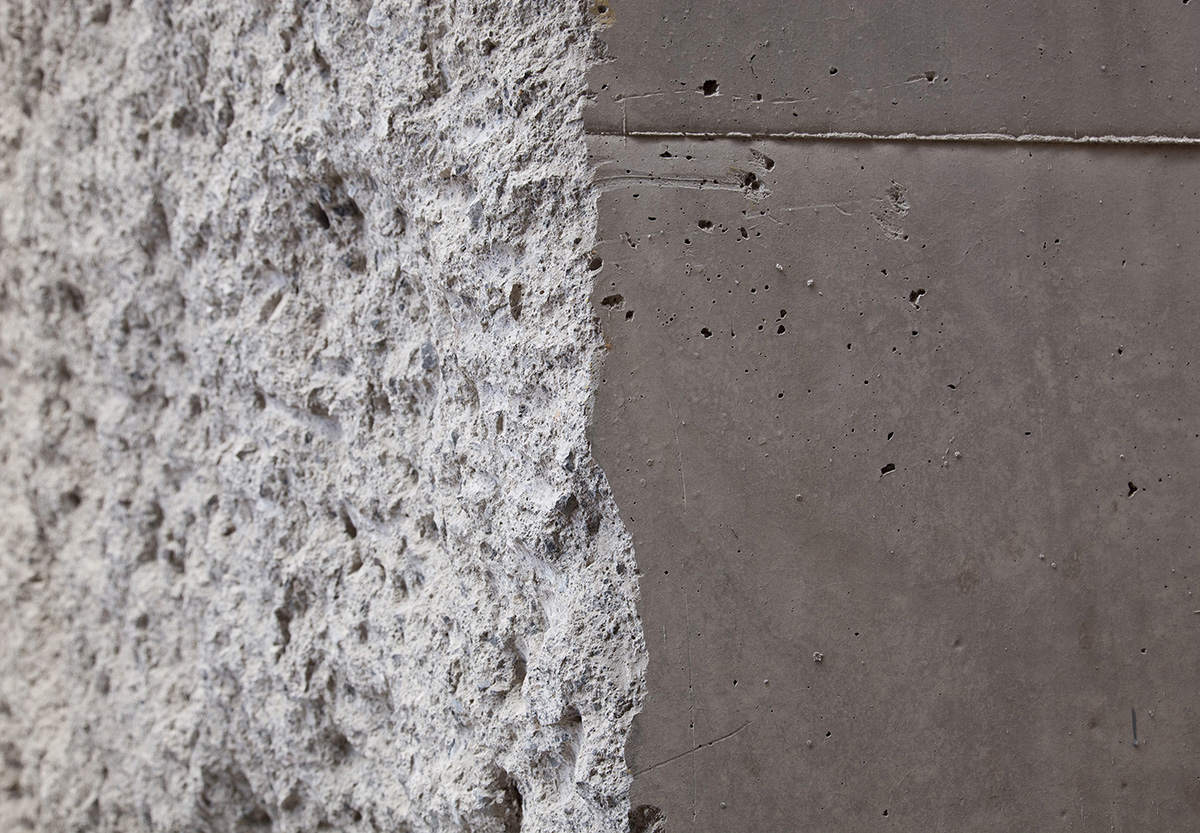
Image © Simona Rota
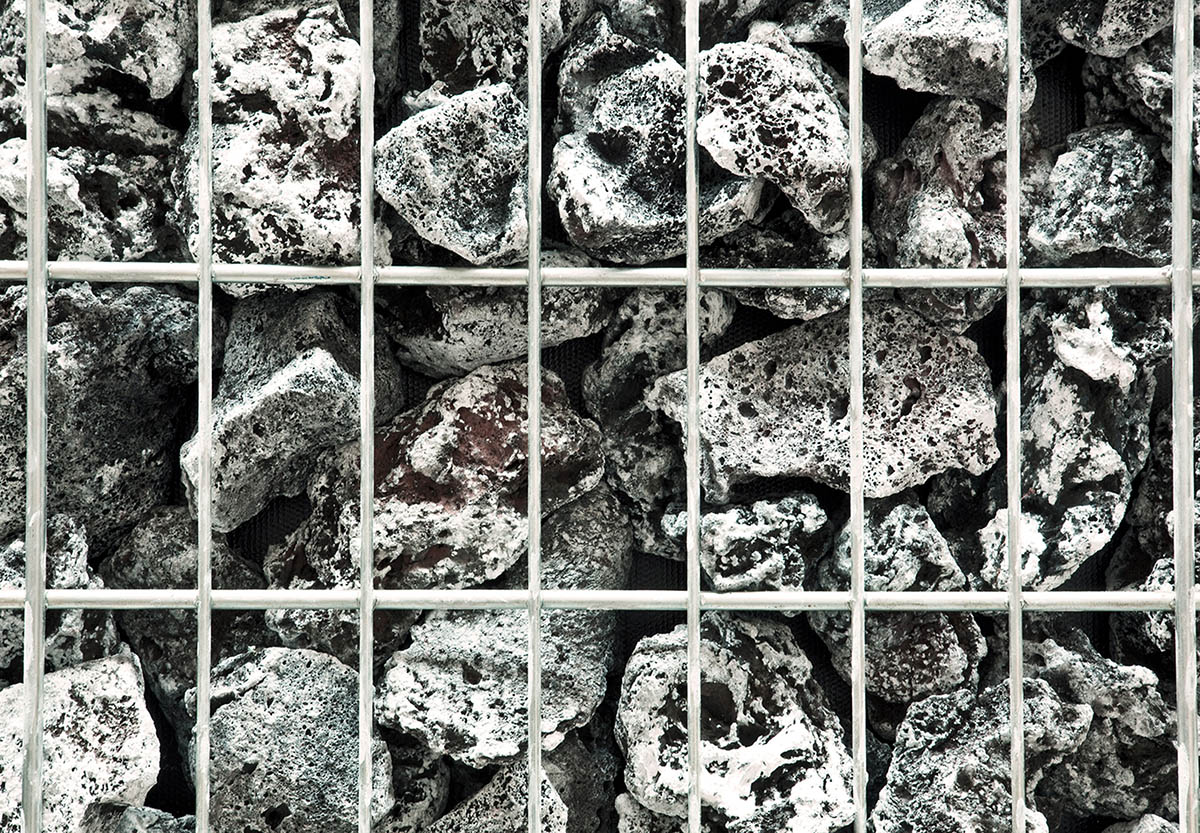
Image © Simona Rota
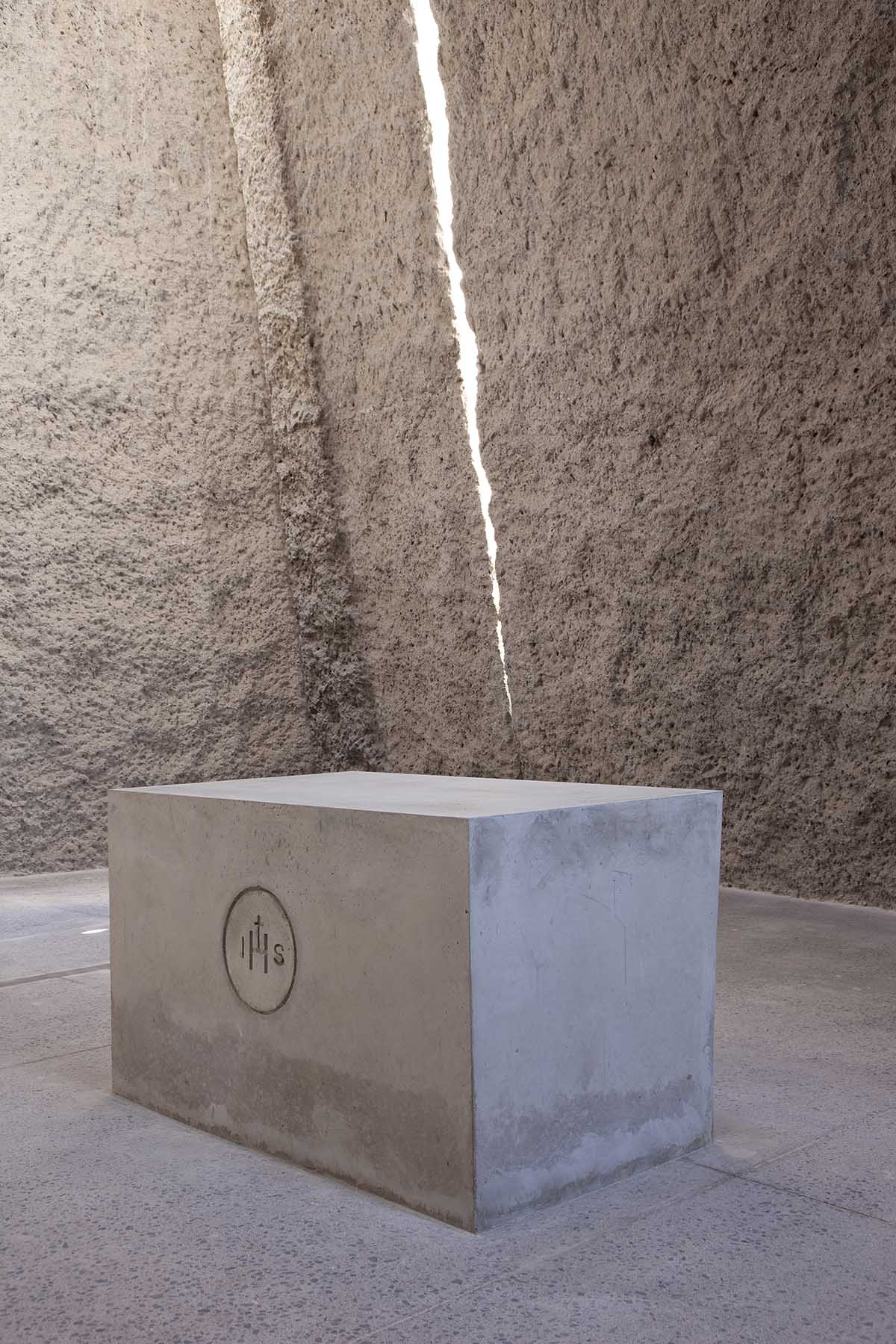
Image © Simona Rota
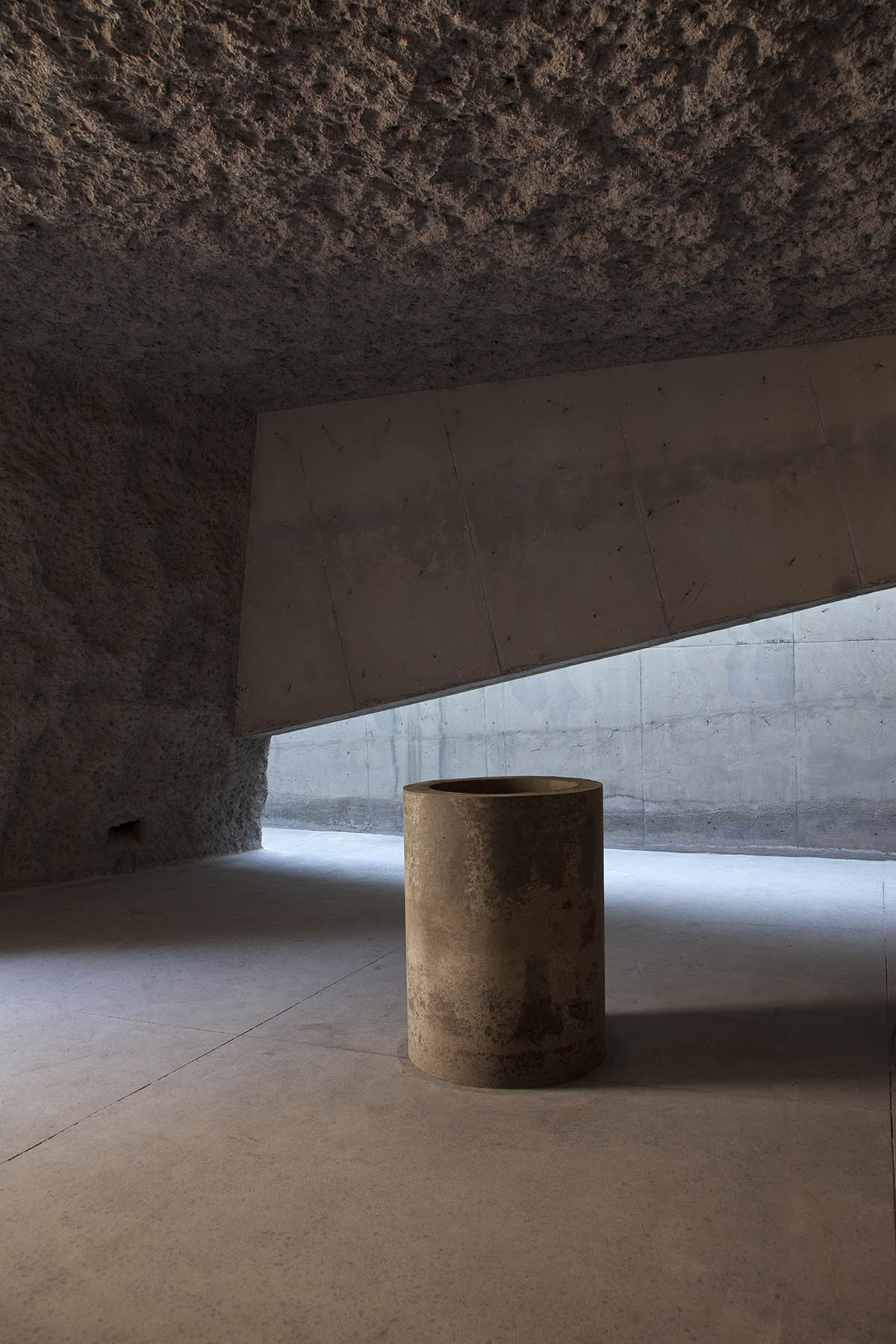
Image © Simona Rota
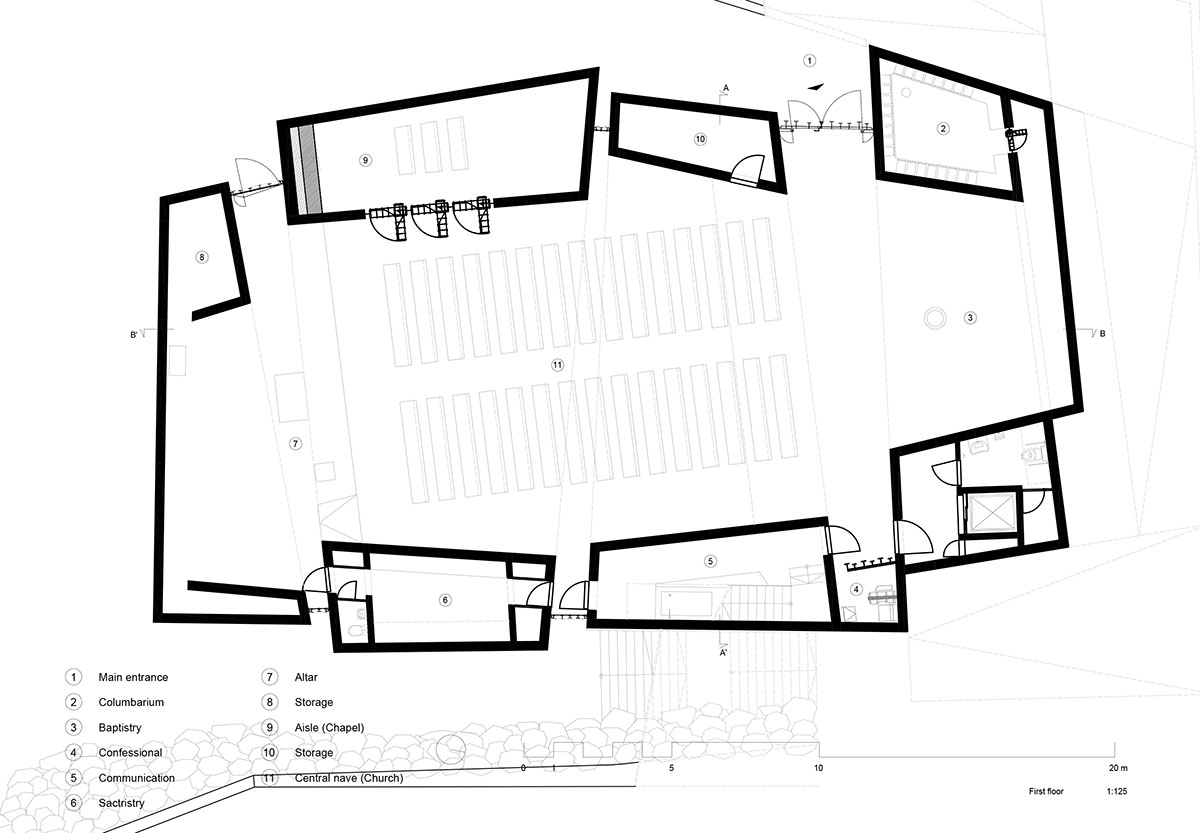
Ground level plan
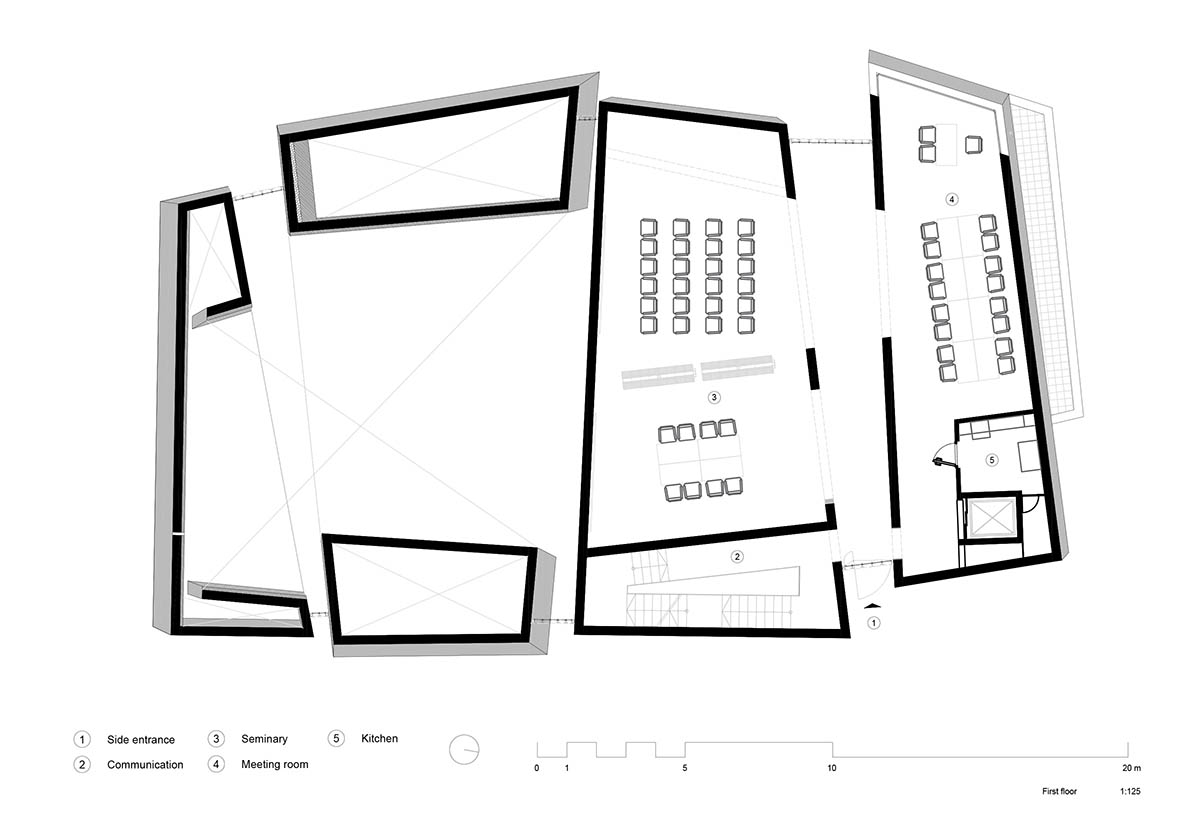
First floor plan
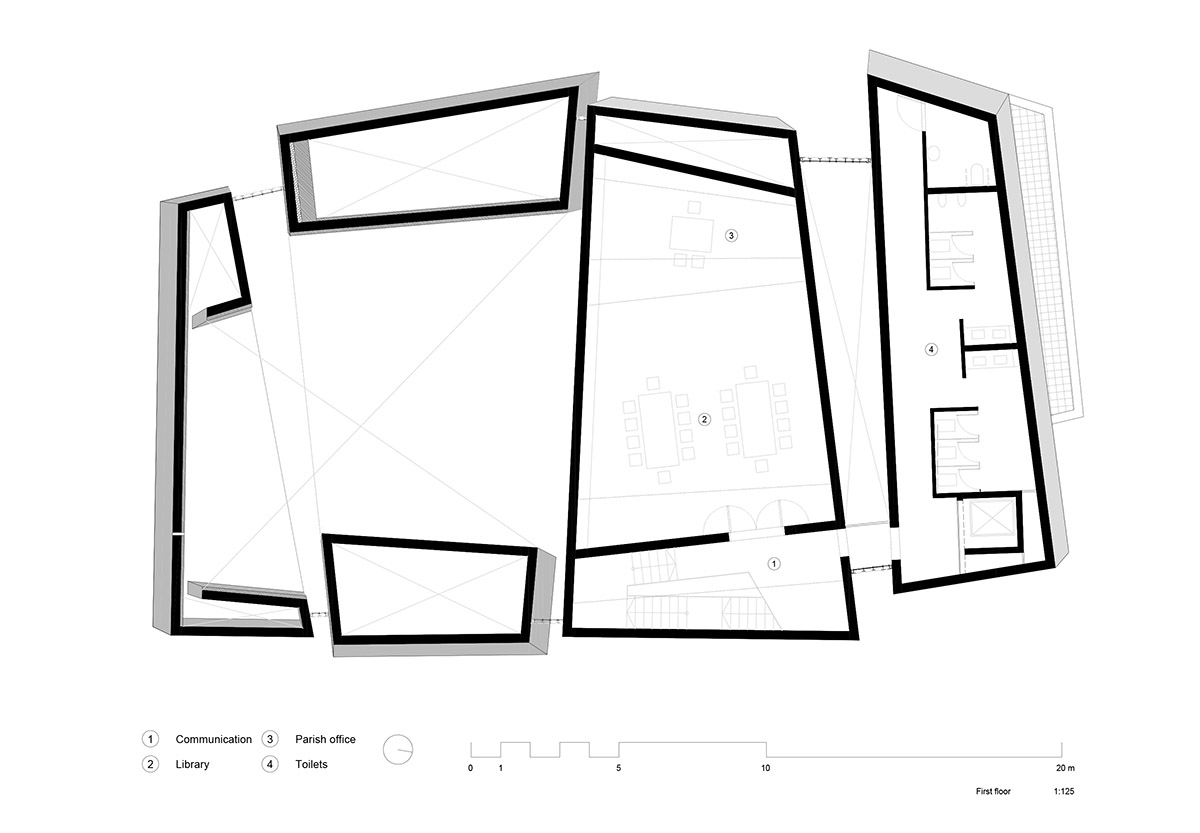
Second floor plan

Third floor plan
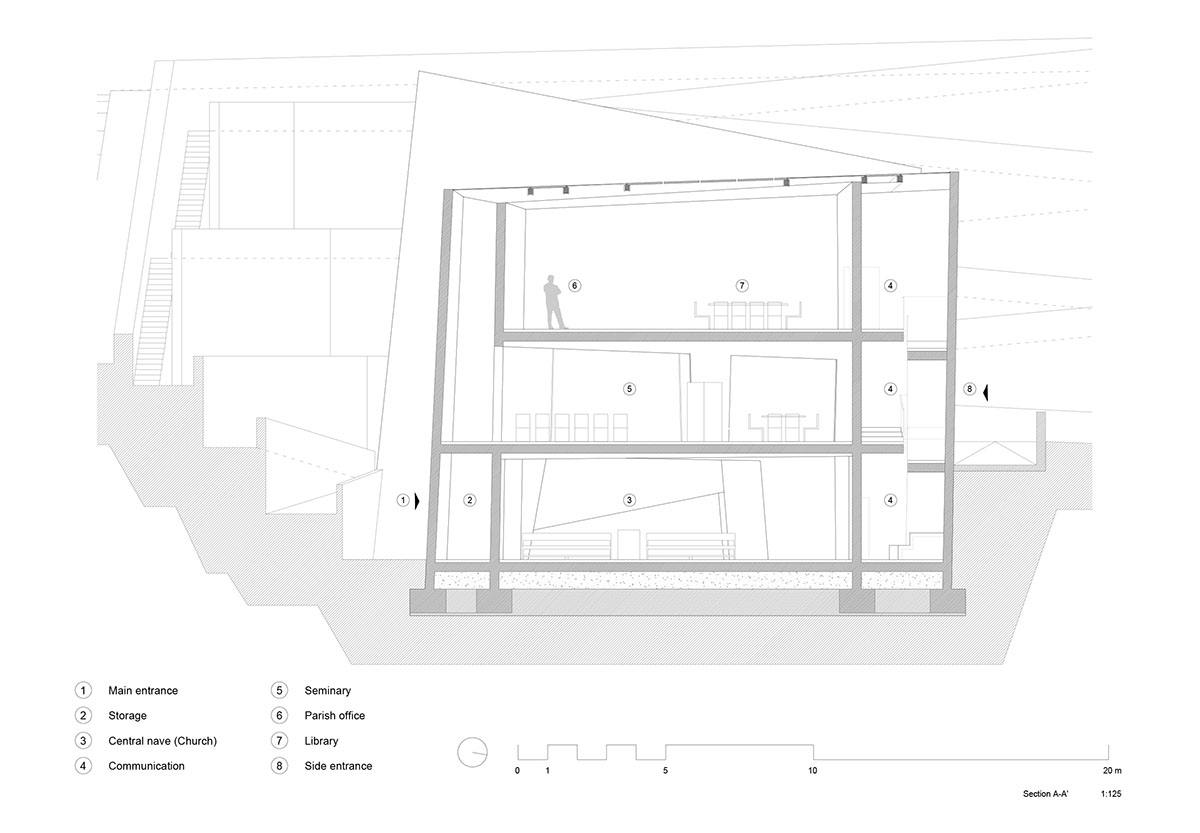
Section
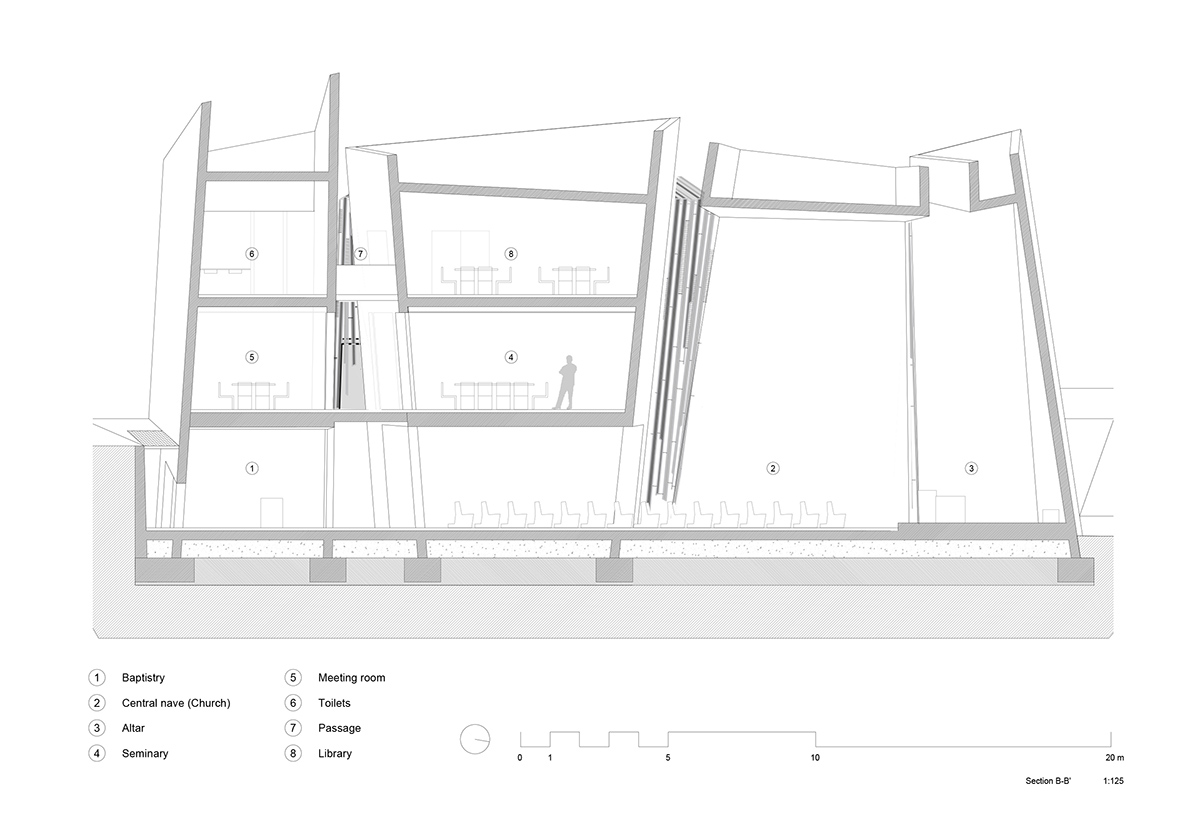
Section
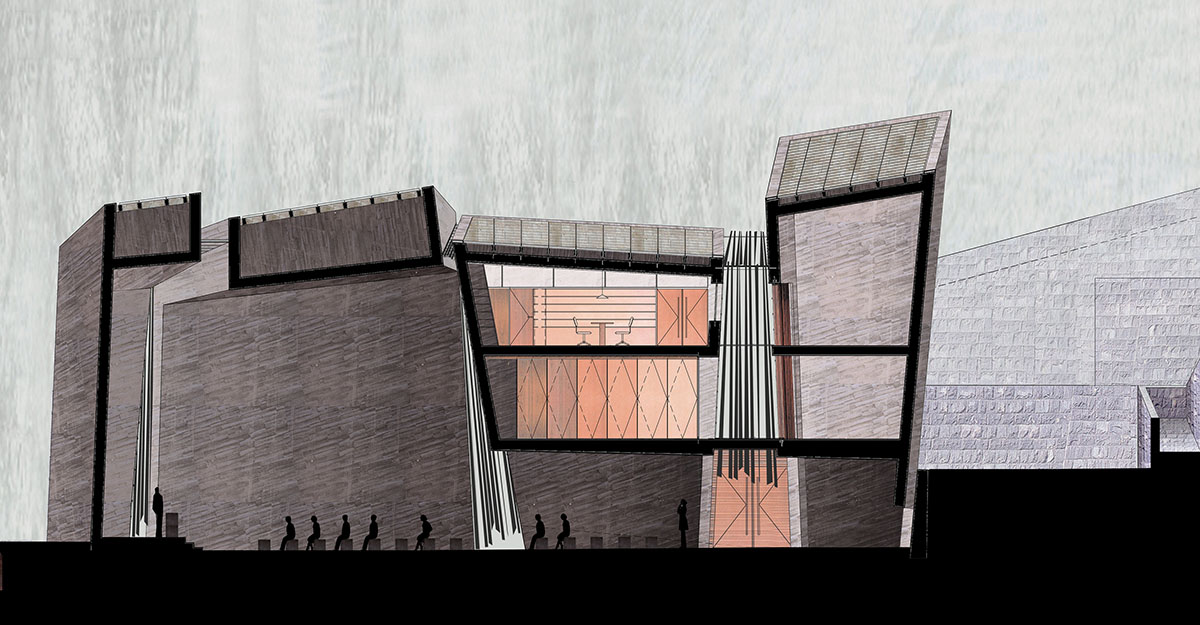
Section

South elevation

East and North elevations
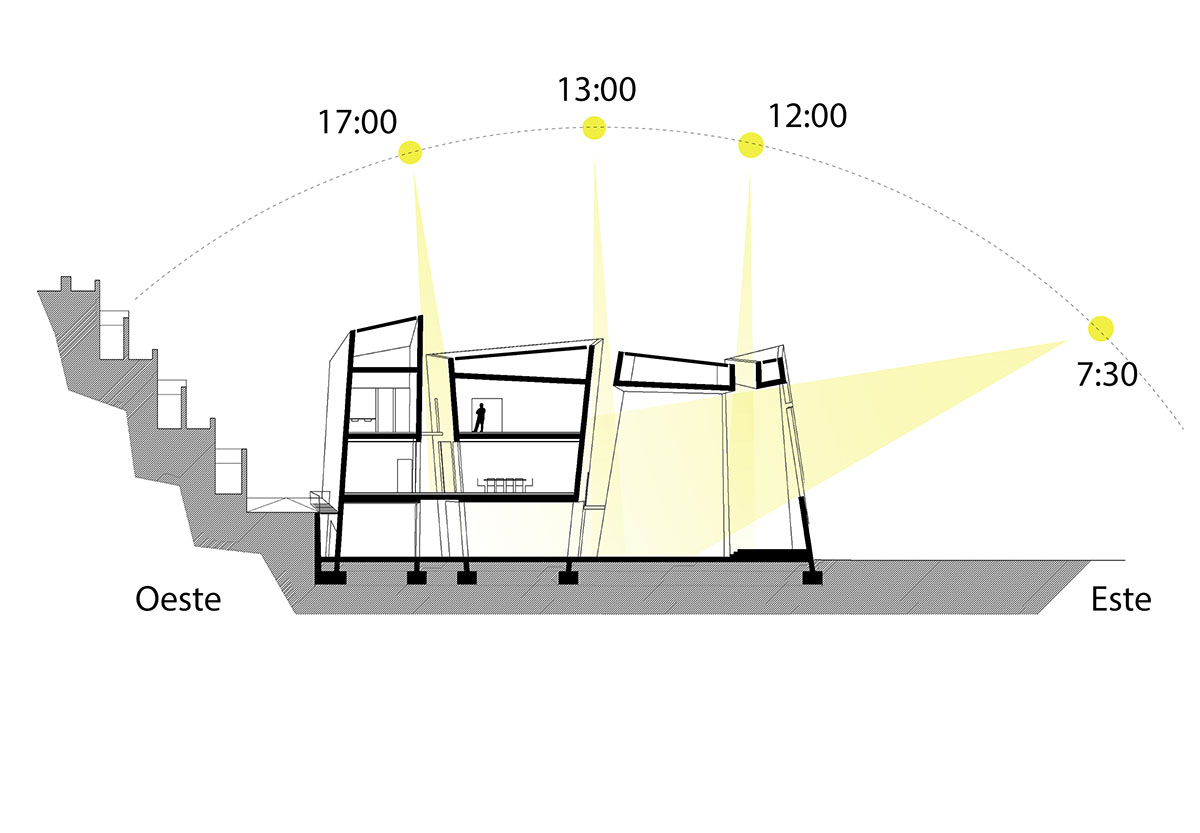
Sun path section
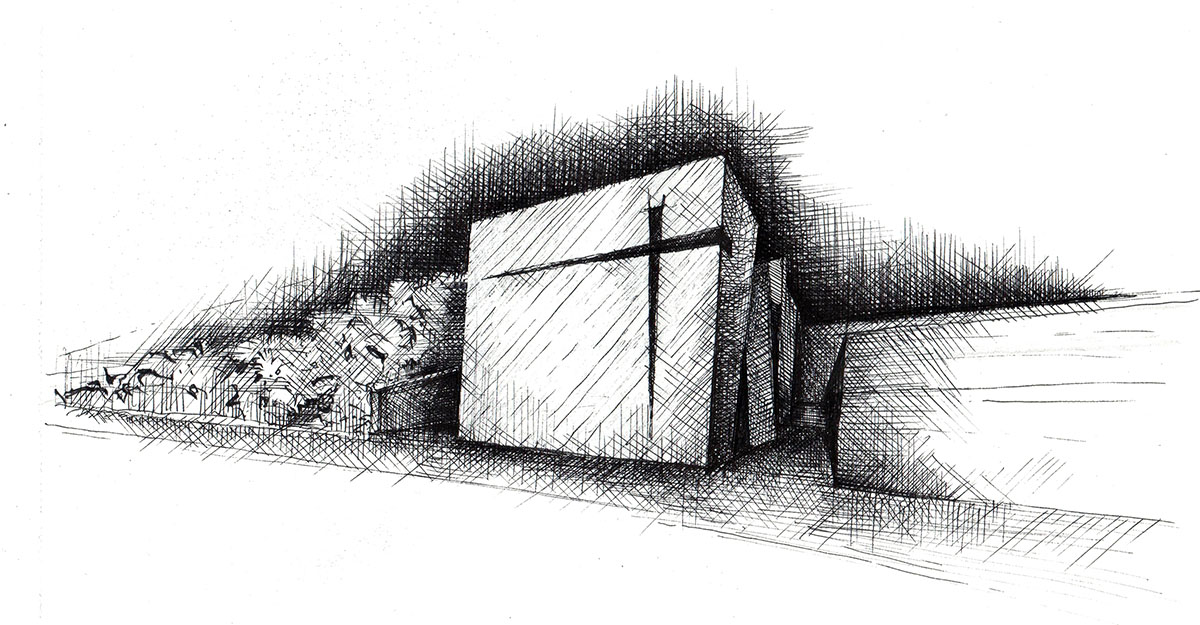
Sketch diagram
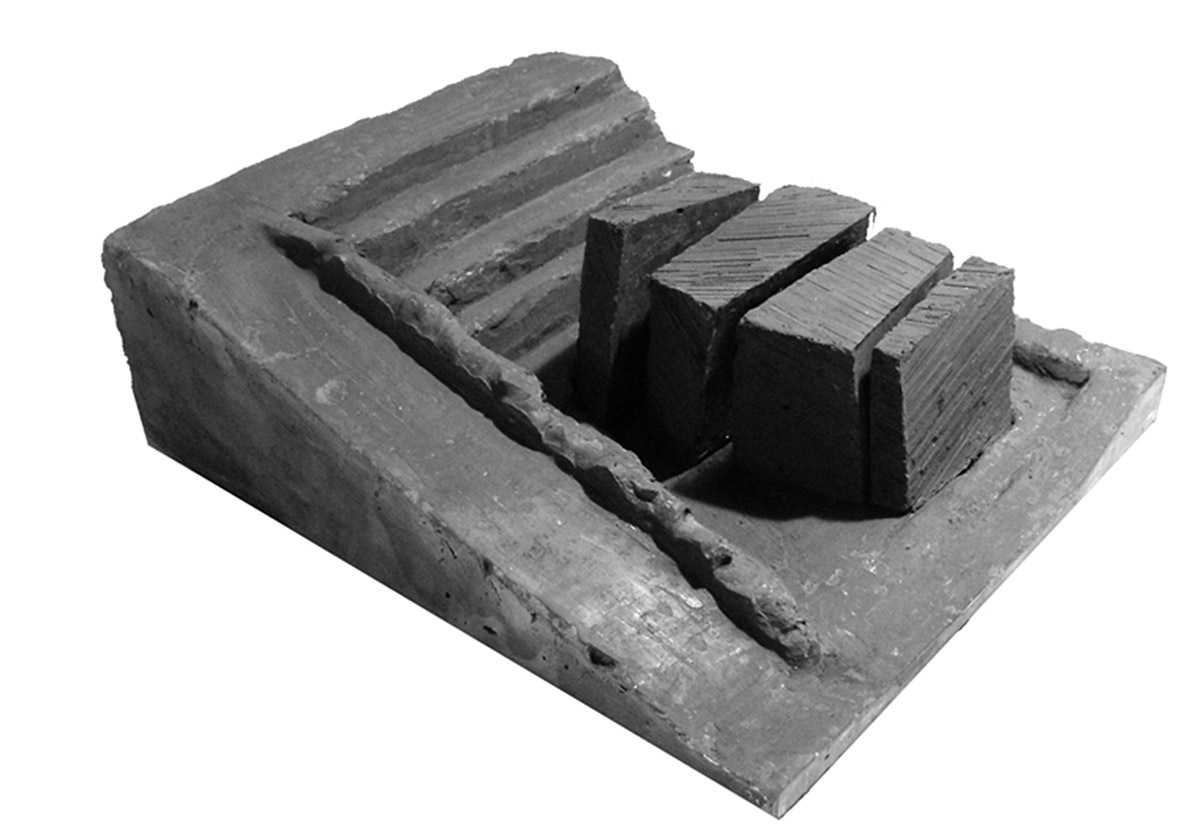
Model view
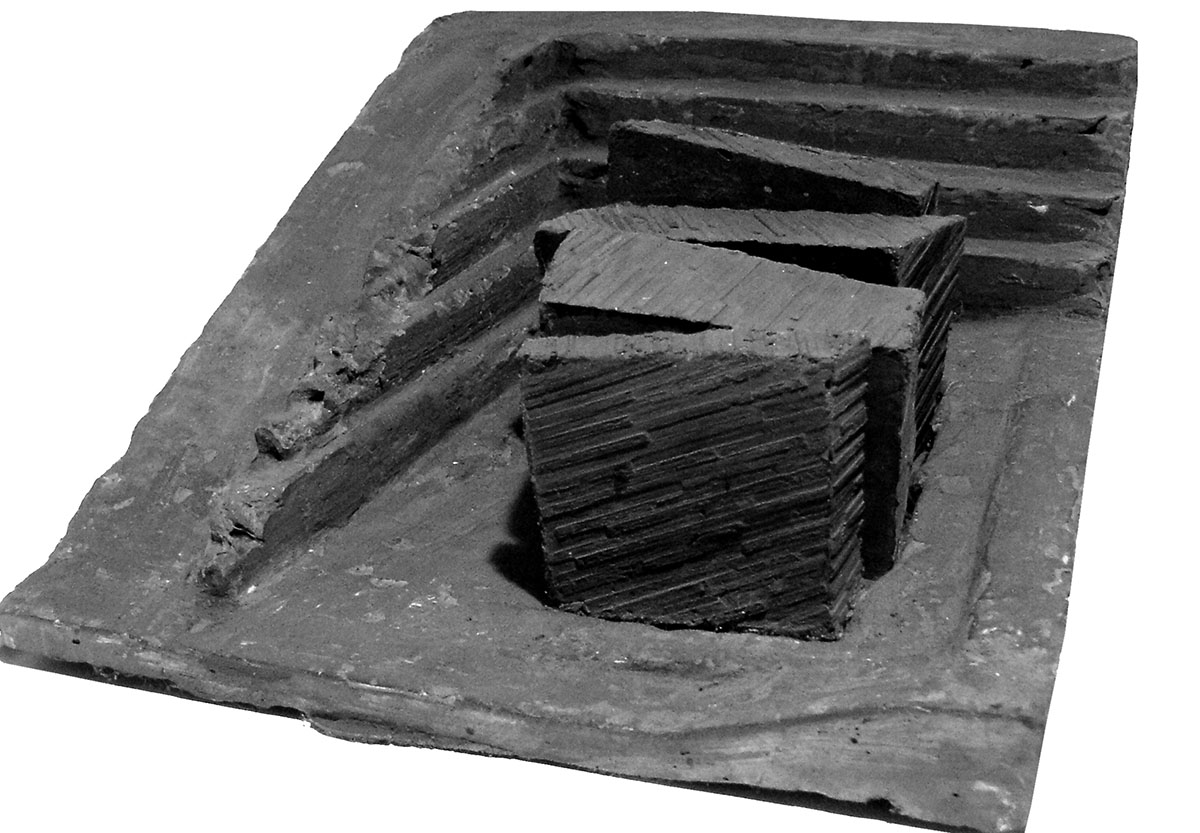
Model view
The project included in the architecture collection of the Museum of Modern Art of New York (MoMa), received a Honor Award of the Religious Art and Architecture Faith & Form and received the AIA Interfaith Design Awards 2021, Architectural Review Future Projects Awards 2020.
Project facts
Project name: The Holy Redeemer Church and Community Centre of Las Chumberas
Architects: Menis Arquitectos
Architect: Fernando Menis
Design Team: "Babak Asadi, Juan Bercedo, María Berga, Roberto Delgado, Javier Espílez, Andrés Ferrer, Niels Heinrich, Joanna Makowska Czerska, Paula Manzano, Natalia Pyzio, Raúl Rivera, Gerardo Rodríguez, Esther Senís, Andreas Weihnacht, Julia Zasada "
Location: Street Volcán Estrómboli, 3, Las Chumberas 38108, La Laguna, Tenerife island, Canary Islands, Spain
Design years: 2004 - 2005
Construction years: 2005 - 2008 (Community Centre), 2021 (Church is completed), 2022 (Environment is scheduled for completion)
Structural system: Reinforced concrete
Materials: Concrete and volcanic stones
Site area: 1.590 m2
Building area: 1.050 m2 (built building area 538 m2 + built open space area: 512 m2)
Total floor area: 833, 91 m2
Cost of construction: 2.000.000,00 €
Maximum height: 16.90 m
Structure: Juan José Gallardo
Acoustics: Pedro Cerdá/i2A ACOUSTIC&AUDIOVISUAL ENGINEERING
HVAC: J. Oliver Oliva Alonso/ DUAL INGENIEROS, José Ángel Marrero/NUEVA TERRAIN, Fernando Javier Hernández/ PRISMA INGENIEROS
Quantity Surveyors: Rafael Hernández, Andrés Pedreño, Ruperto Santiago Hernández
Construction Companies: "CONSTRUCCIONES CAROLINA, CONSTRUCCIONES ÁTICO (Mercedes Suárez, Francisco José Tejera), SOLVENTIA INGENIERÍA Y CONSTRUCCIÓN."
Top image © Patri Campora
All images © Patri Campora and Simona Rota.
All drawings © Menis Arquitectos
> via Menis Arquitectos
