Submitted by WA Contents
Living with garage: delaVegaCanolasso unites living space and garage within a corten steel stage
Spain Architecture News - Oct 22, 2021 - 14:37 4079 views
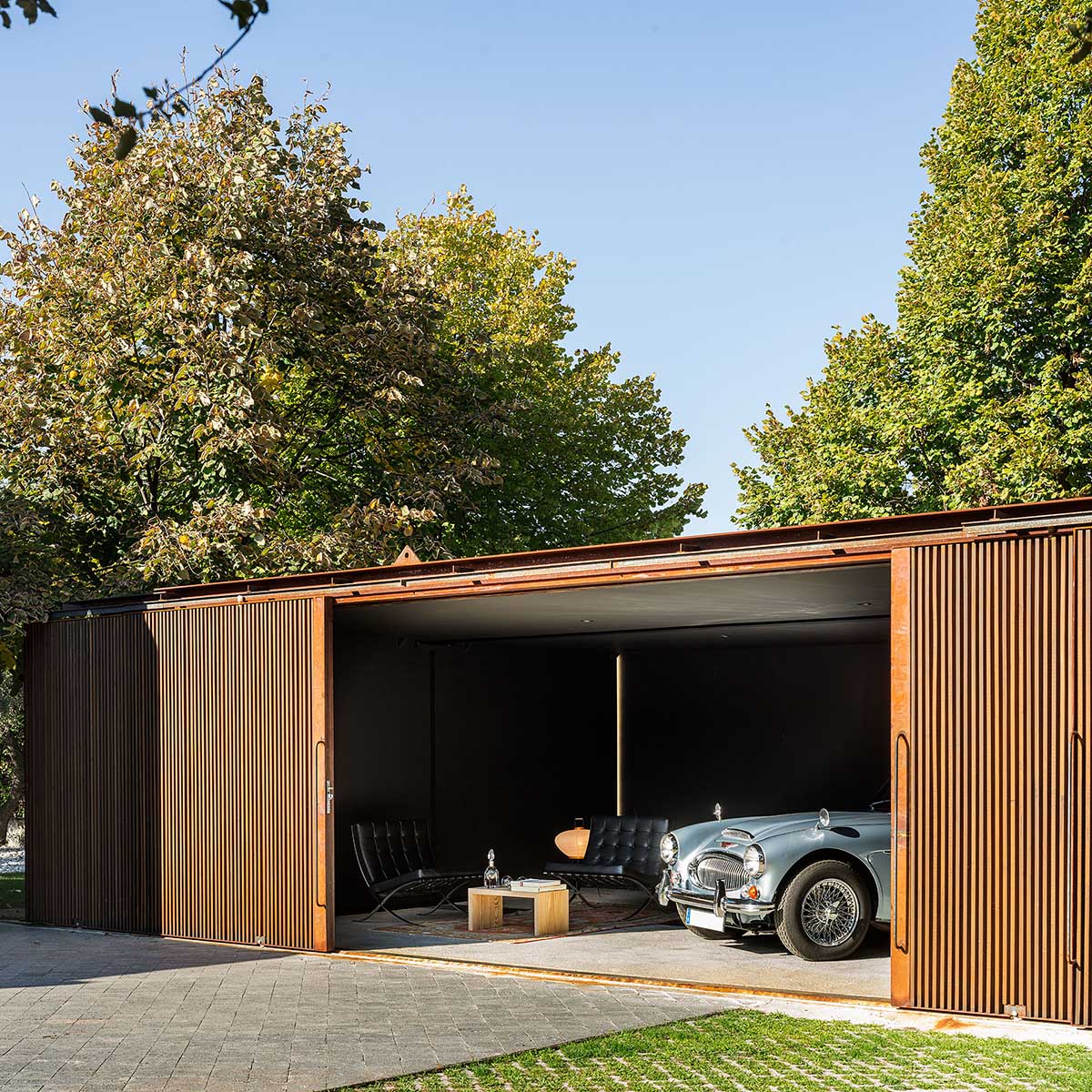
Spanish architecture studio delaVegaCanolasso has merged a living space with a garage within a corten steel pavilion.
The project, called Tini Pavilion, was developed as part of Tini Home series, the series comprises prefabricated modules entirely built in Spain and shipped across the globe.
The 52-square-metre pavilion was situated in a garden in Madrid and Tini Pavilion functions as a stage box that accommodates both a seating area with a minibar.
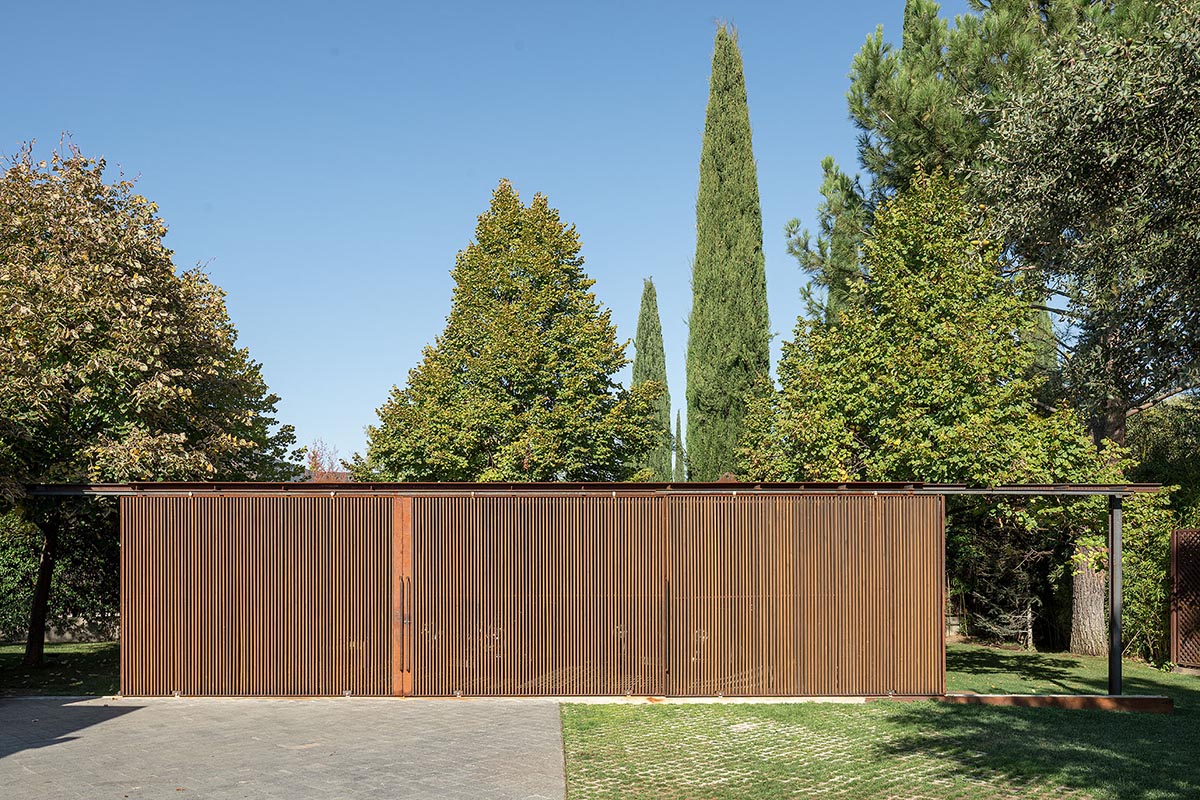
On one half garage on the other showroom, a space which is living room and gallery at the same time. The Tini Pavilion is created to contain a 1948 Porsche 356, and a 1959 Austin Healey 3000.
The pavilion aims to be, not a garage or a container, but a stage box. To create this stage box, the studio used the two totally prefabricated modules, transported separately by road, and assembled on site creating a single, unique space.
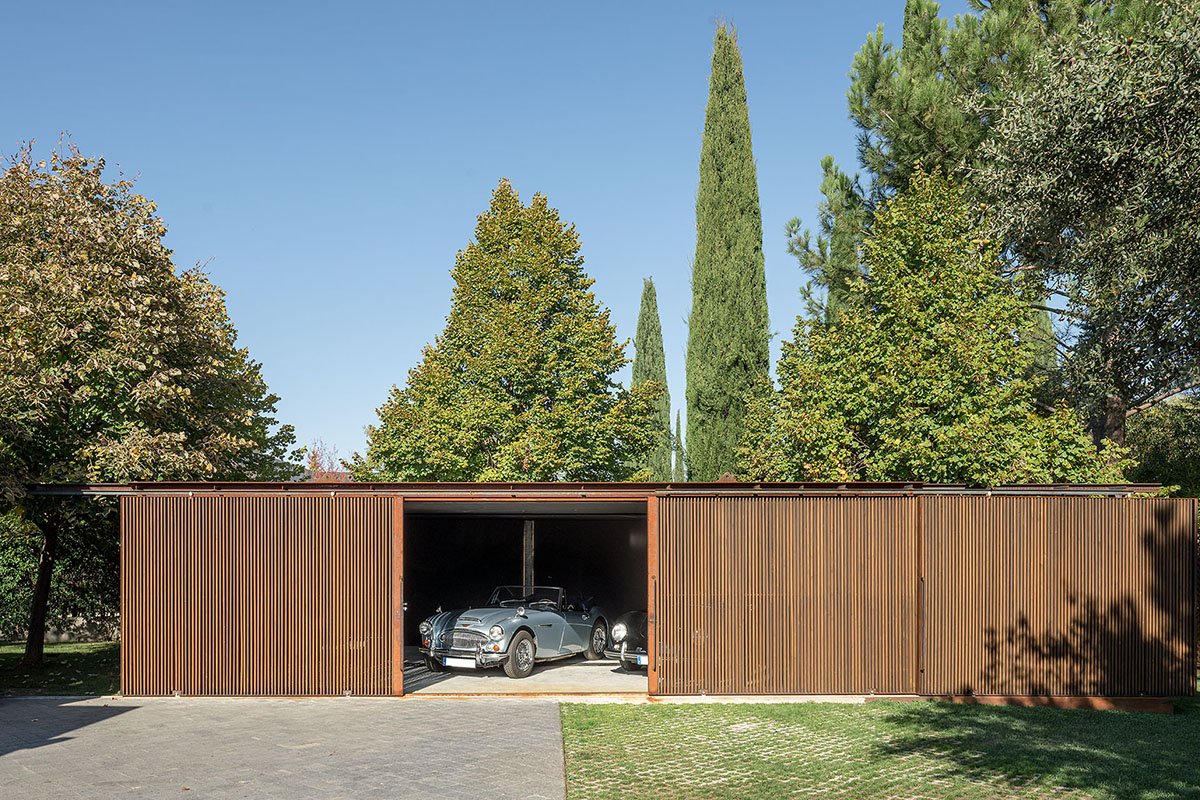
A black “curtain” encases the space which is lit by two spotlights. Its main façade is a 9-meter (29.5 feet) lattice that hints the viewer of the pavilion’s content, while filtering the light, and allowing for ventilation. The façade opens completely, merging the garden and the pavilion together.
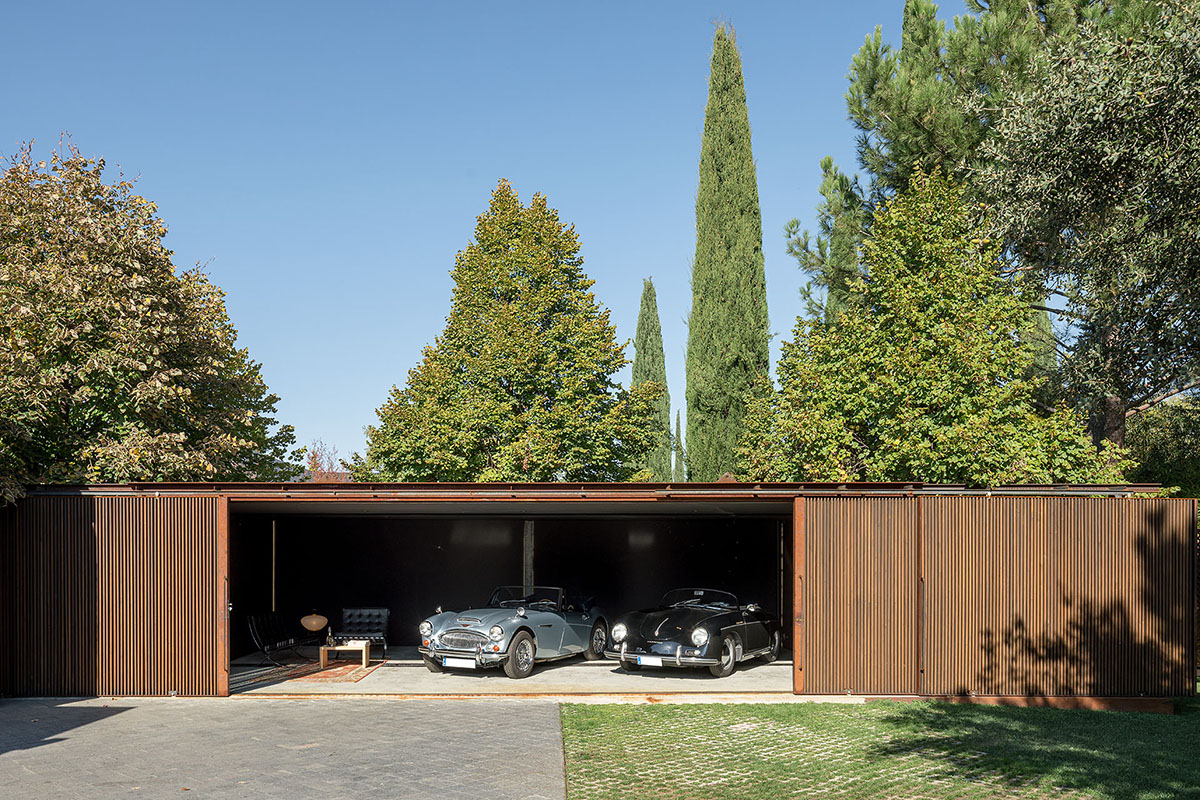
The pavilion starts from two corten steel tini modules to occupy the exact place left by the 6 large existing linden trees.
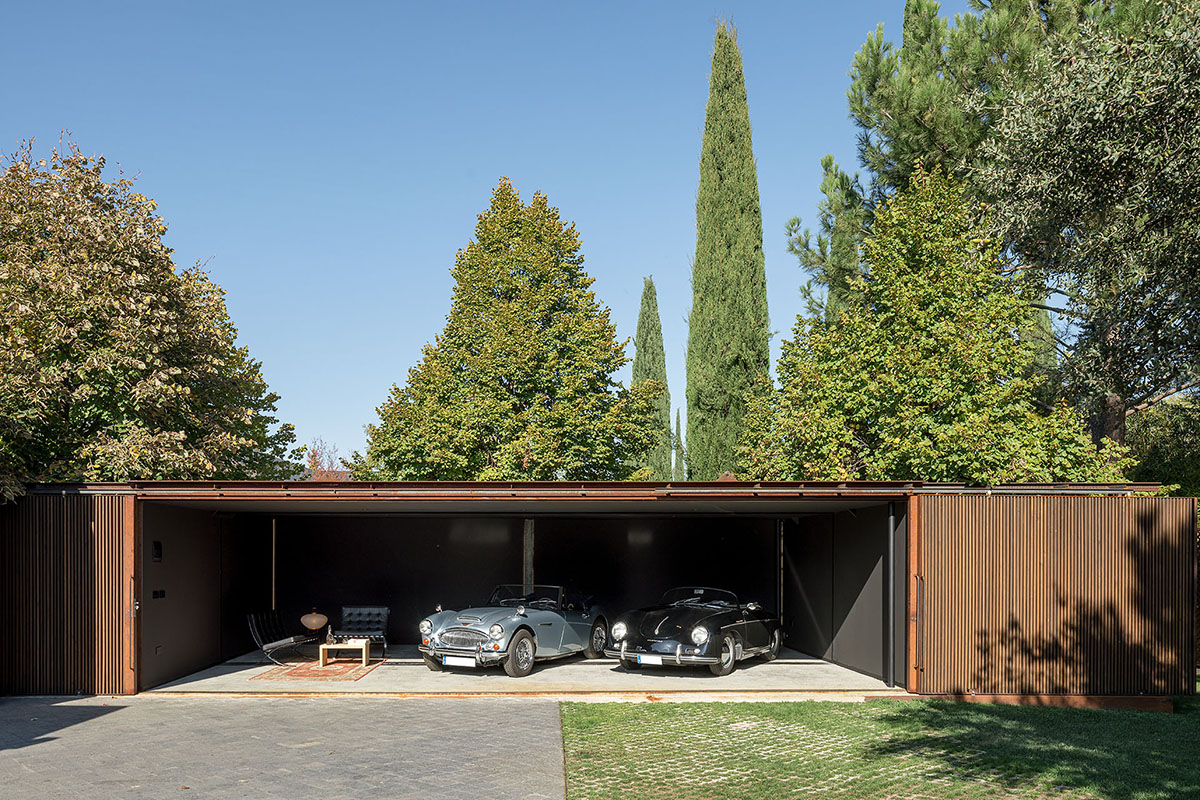
The rear corten facade in its natural color is like a rock in the garden, opaque and heavy while the interior is delicate, a continuous black surface that wants to disappear.
The result is a simple and elegant pavilion, boisterous on the outside while scenic on the inside.
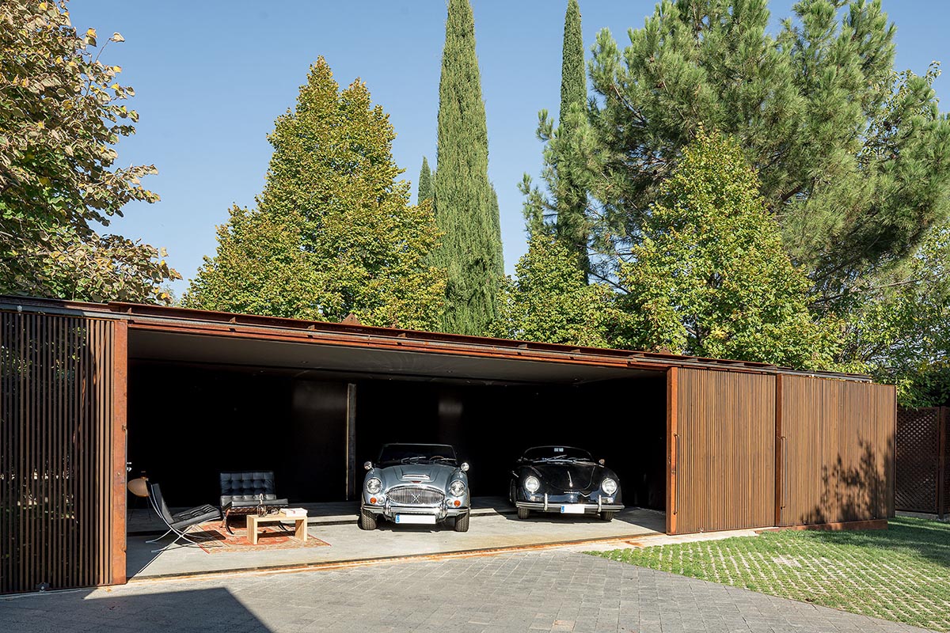
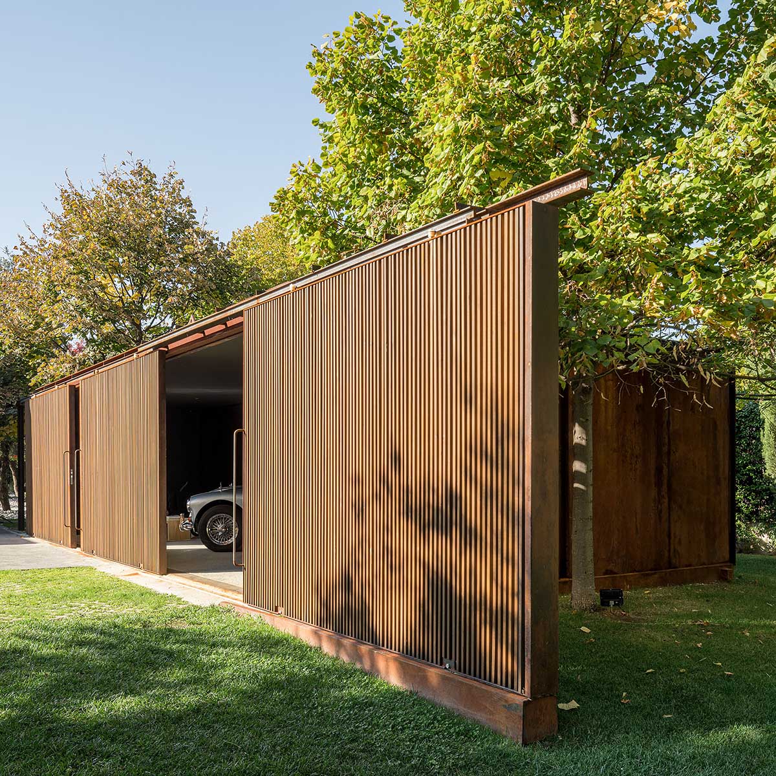
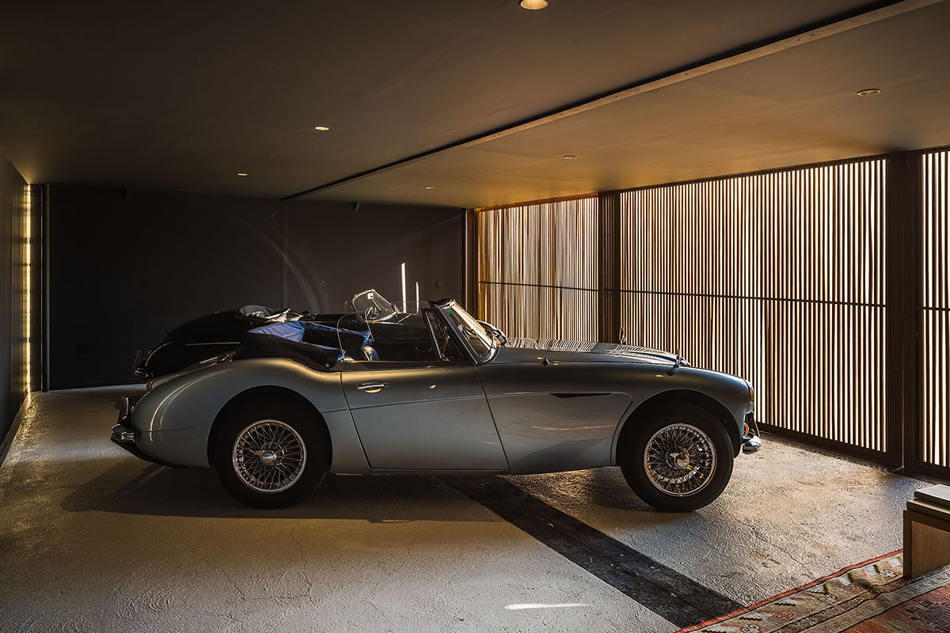
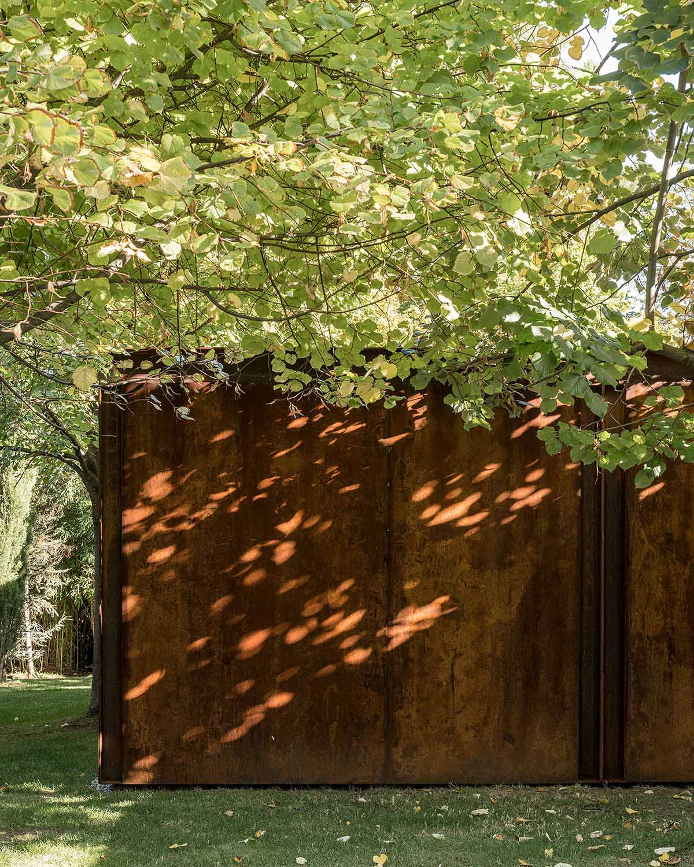
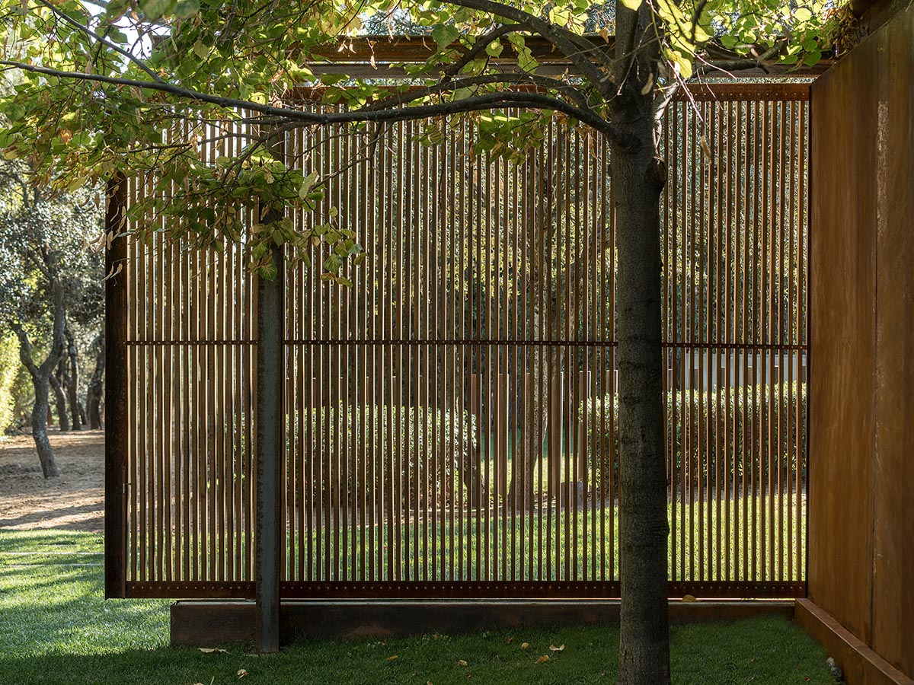
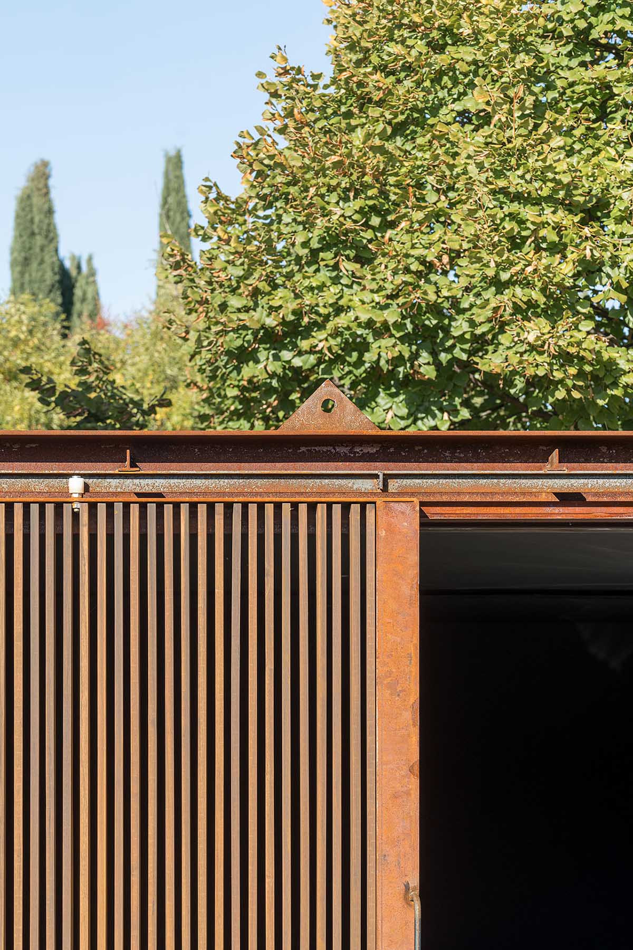
Sketch
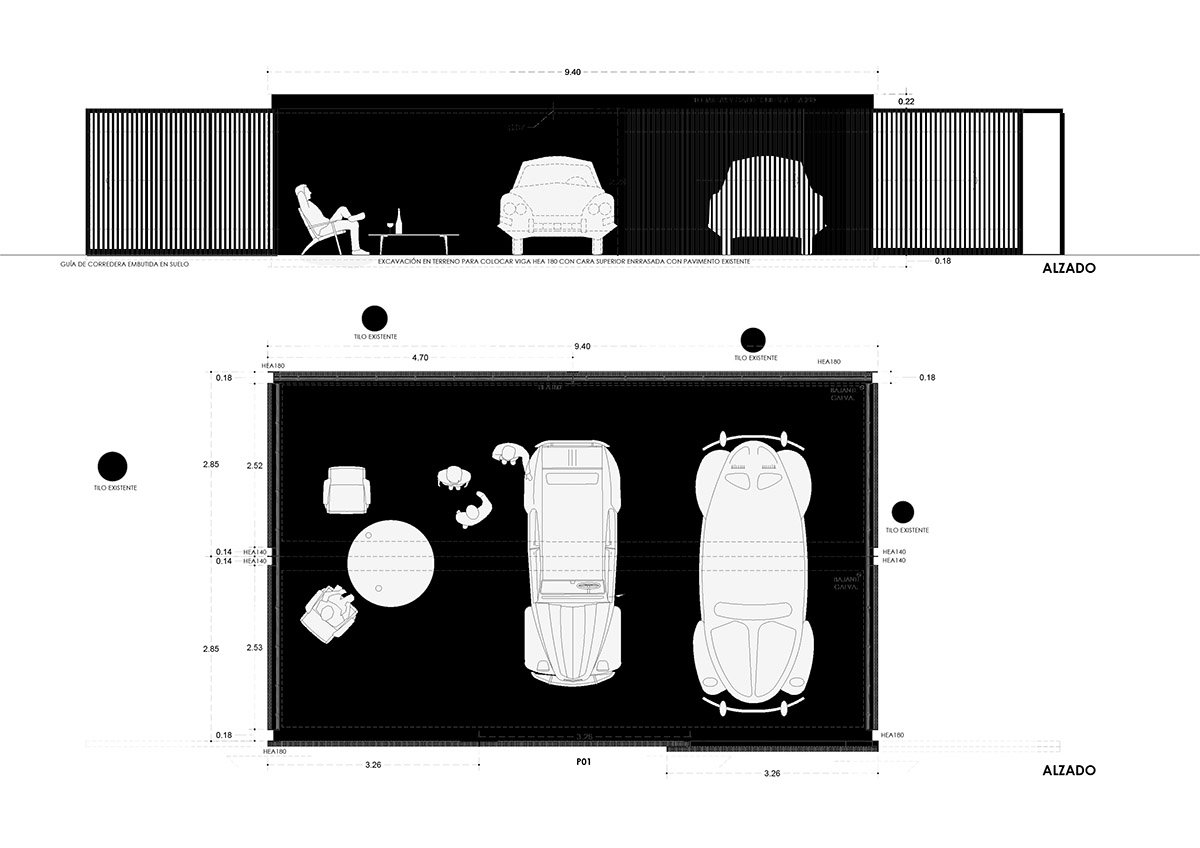
Plans
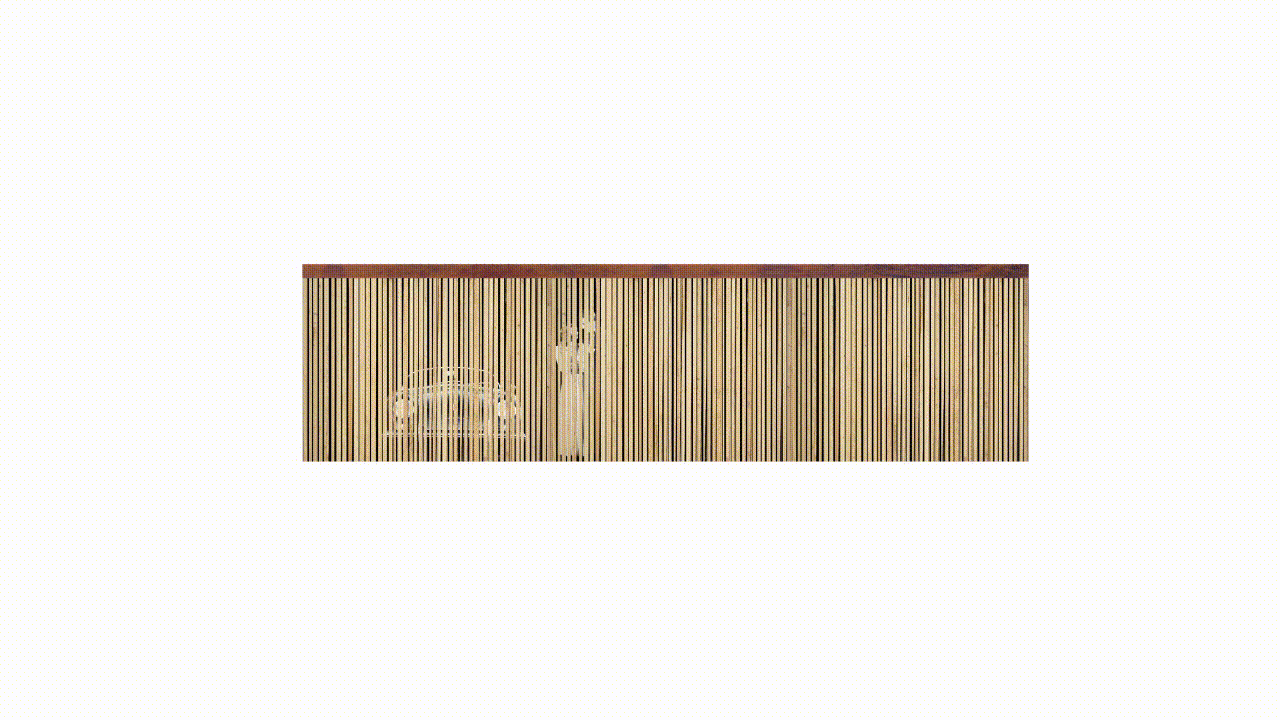
Project facts
Project name: Tini Pavilion
Architects: delaVegaCanolasso
Location: Madrid, Spain
Size: 52m2 (26+26)
Date: 2021
Construction: tini
All images © Imagen Subliminal (Miguel de Guzmán + Rocío Romero)
All drawings © delaVegaCanolasso
> via delaVegaCanolasso
