Submitted by WA Contents
Zaha Hadid Architects completes Infinitus Plaza with bronze perforated façade in China
China Architecture News - Nov 10, 2021 - 13:13 4057 views
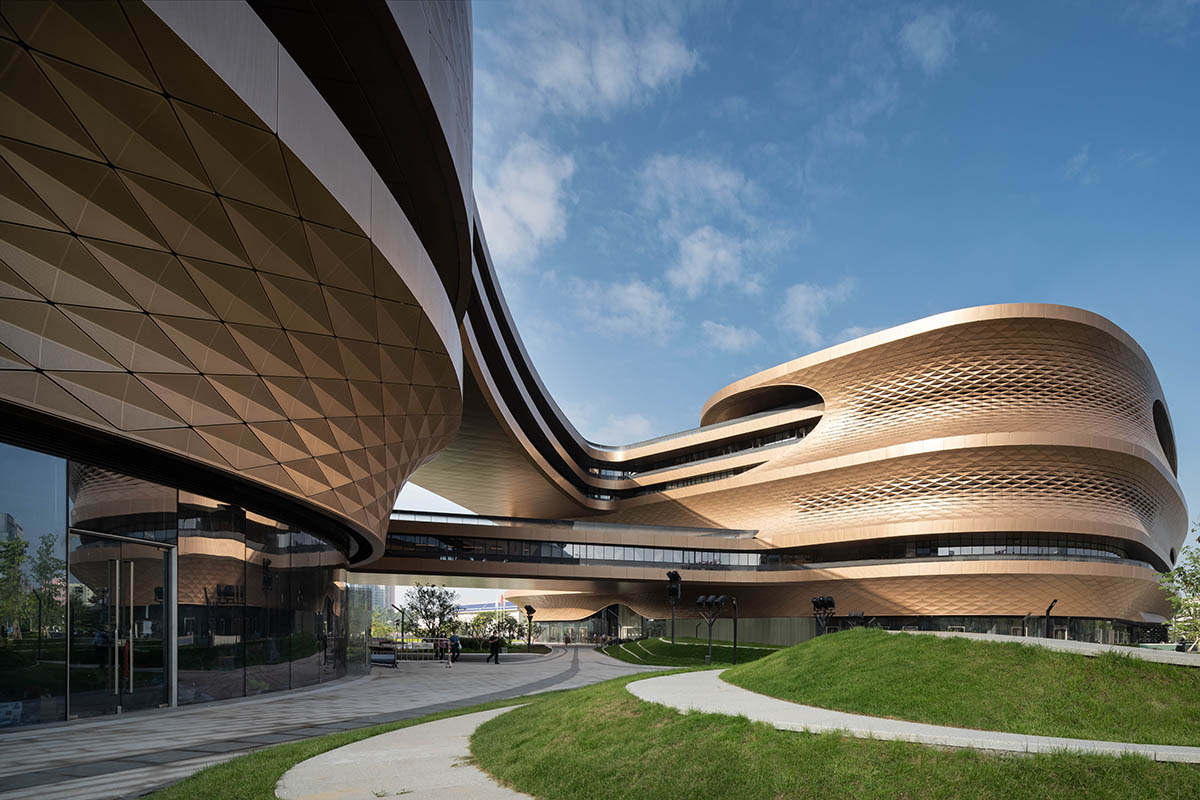
Zaha Hadid Architects has completed the new headquarters of Infinitus in China.
Named Infinitus Plaza, the 185,643-square-metre complex features bronze-clad façade wrapped by perforated aluminium shading panels to optimise reductions in solar heat gain.
Highlighted with a diagrid pattern, the building proposes a gateway to the new Baiyun Central Business District in China. Built on the site of the decommissioned Baiyun Airport, the new district links Guangzhou’s city centre with Feixiang Gongyuan Park and the new communities within the former airport’s redevelopment.
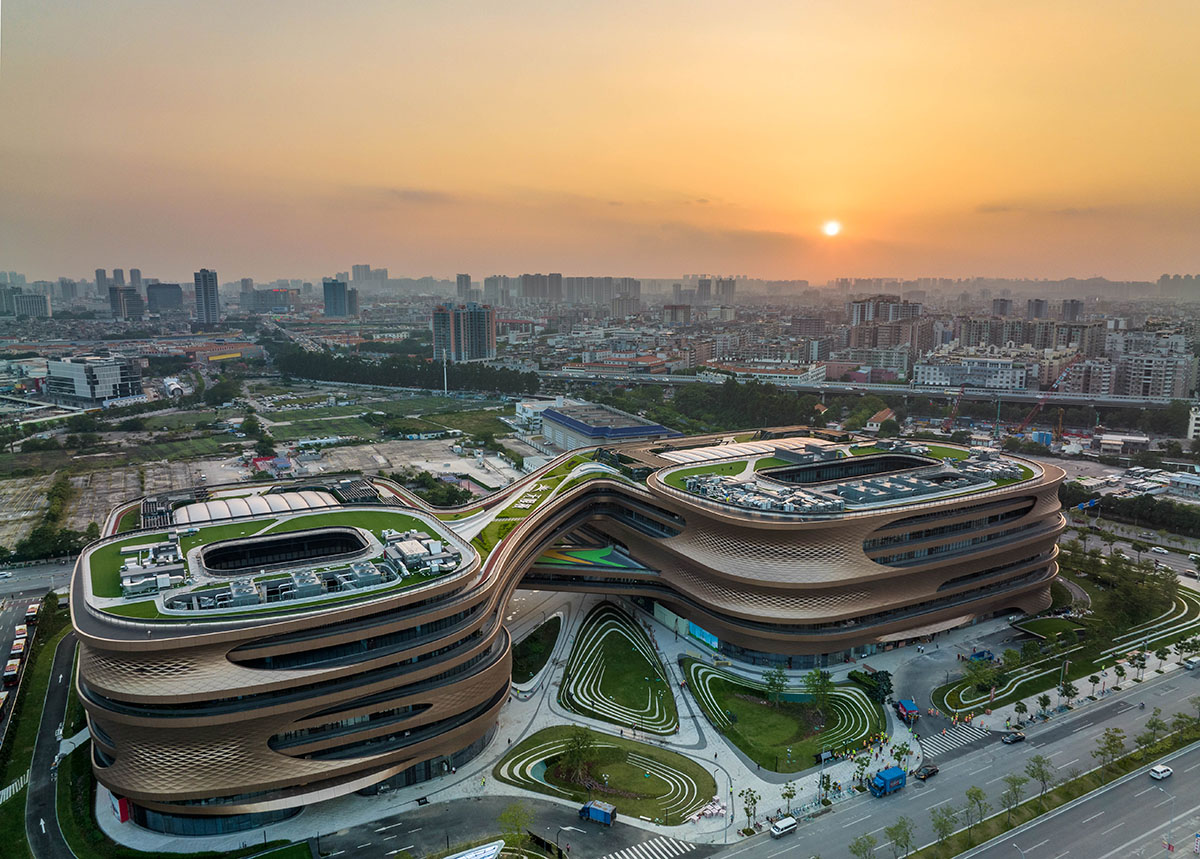
Located adjacent to Feixiang Park station on Line 2 of the Guangzhou Metro, Infinitus Plaza straddles the metro’s sub-surface tunnel, dividing the headquarters into two buildings that interconnect at multiple levels.
Zaha Hadid Architects’ Infinitus Plaza broke ground in 2016 and the project was inaugurated yesterday. The new HQ incorporates offices, research facilities, safety assessment labs and a learning centre for conferences and exhibitions which are all designed to nurture connectivity, creativity and entrepreneurship.
Image © ZHA
Focusing on collaborative work spaces to create more healthier and more adaptive to new ways of working, the new complex has over eight storeys connected with a series of infinite rings that enhance interaction and communication between all departments.
The units are arranged around central atria and courtyards, echoing the symbol for infinity “∞”, the design creates a variety of shared indoor and outdoor spaces that build the strong sense of community (Si Li Ji Ren) which defines Infinitus’ corporate culture.
Image © ZHA
While the interconnecting bridges house a variety of flexible communal spaces for employees that promote individual and overall wellness, they include gym and exercise rooms, recreation and relaxation zones as well as restaurant and cafe.
The bridges also connect the plaza’s offices with further shopping and dining areas.
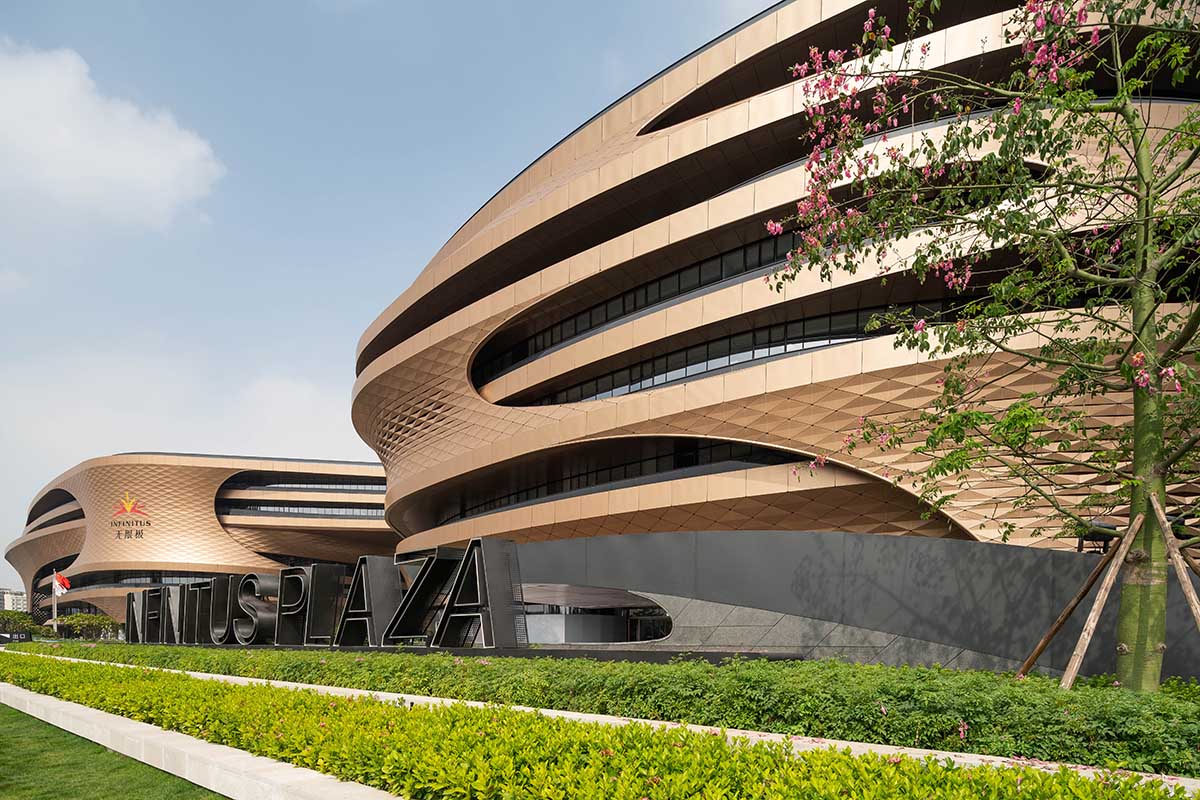
"Situated within Guangzhou’s humid subtropical monsoon climate, Infinitus Plaza has been designed and constructed to LEED Gold certification and the equivalent 3-Stars of China’s Green Building Program with its life cycle carbon emissions calculated at 15.3% embodied carbon and at 84.7% operational carbon emissions," said Zaha Hadid Architects.
"Optimization of the structure has reduced the amount of concrete required and increased the proportion of recyclable content. 25,088.33 tonnes of recycled materials have been used in the construction of Infinitus Plaza, primarily: steel, copper, glass, aluminium alloy profiles, gypsum products and wood."
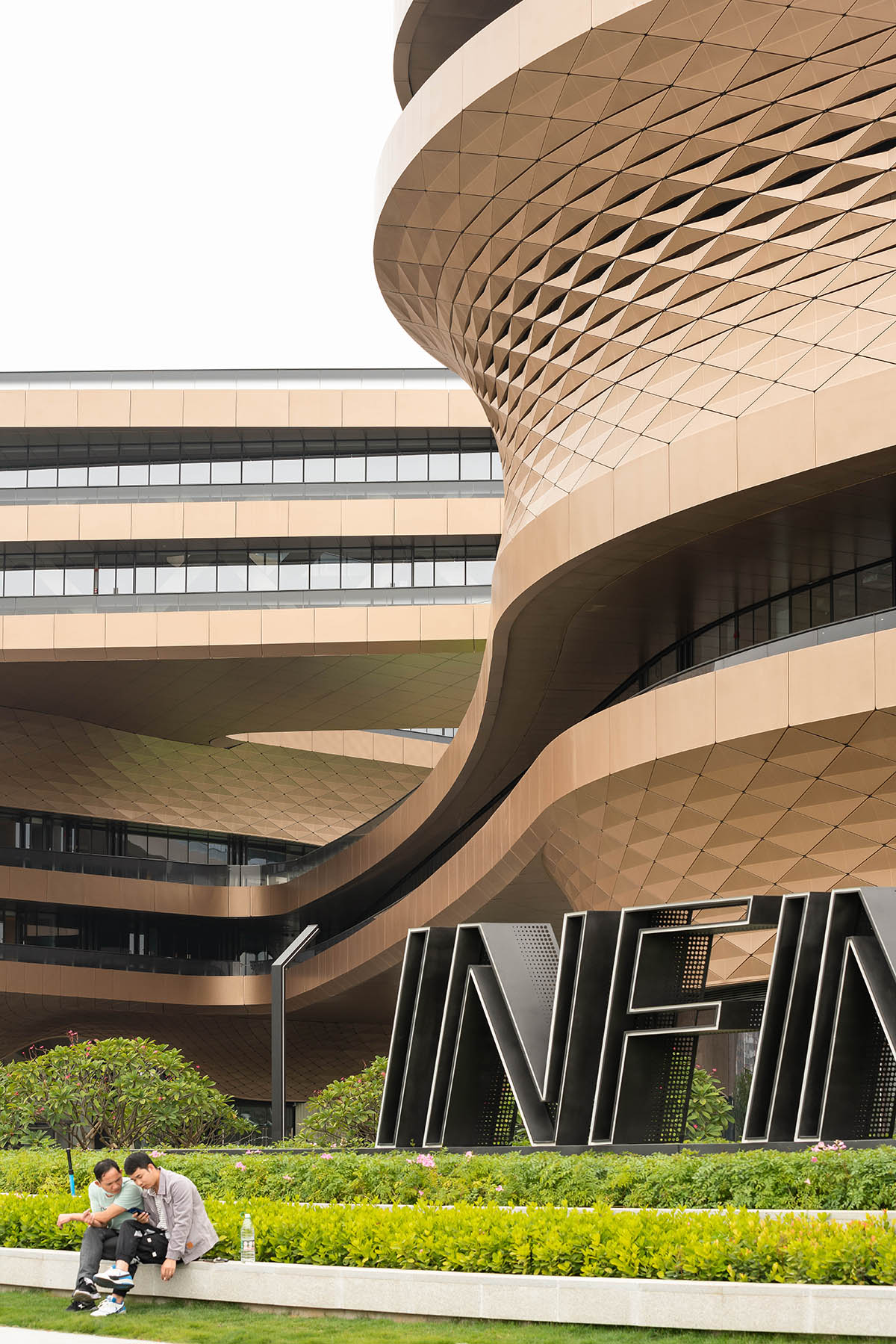
The ZHA team has applied an annual solar irradiation analysis to determine the width of the outdoor terraces to self-shade the building. According to the firm, "this analysis has also defined the external perforated aluminium shading panels to optimise reductions in solar heat gain".
"These measures, together with double-insulated low-E glazing provide effective shading and heat insulation that ensures good natural light throughout the building while reducing solar heat gain and energy consumption."
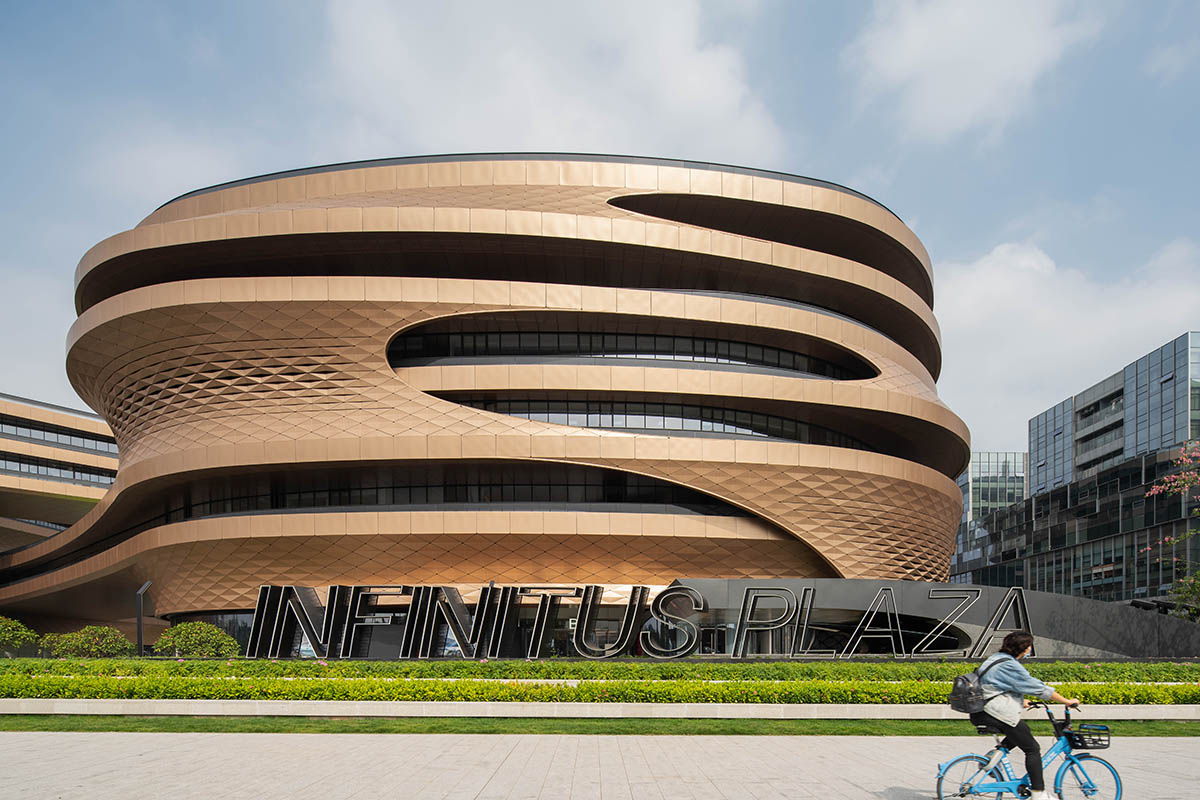
The complex is operated by the building’s smart management system and powered by photovoltaics, a network of sprinklers spray atomised particles of collected rainwater onto the ETFE membrane roof above each atrium to dissipate heat by evaporative cooling.
"This translucent, double-layered ETFE membrane roof incorporates a 60cm cavity of compressed air," the studio added.
"Activated when the membrane’s exterior surface is heated to 35°C by solar radiation, spraying for 3-4 minutes every half an hour will cool its surface temperature by 14°C, effectively lowering interior temperatures by 5°C. Rooftop solar water heating further reduces energy requirements."
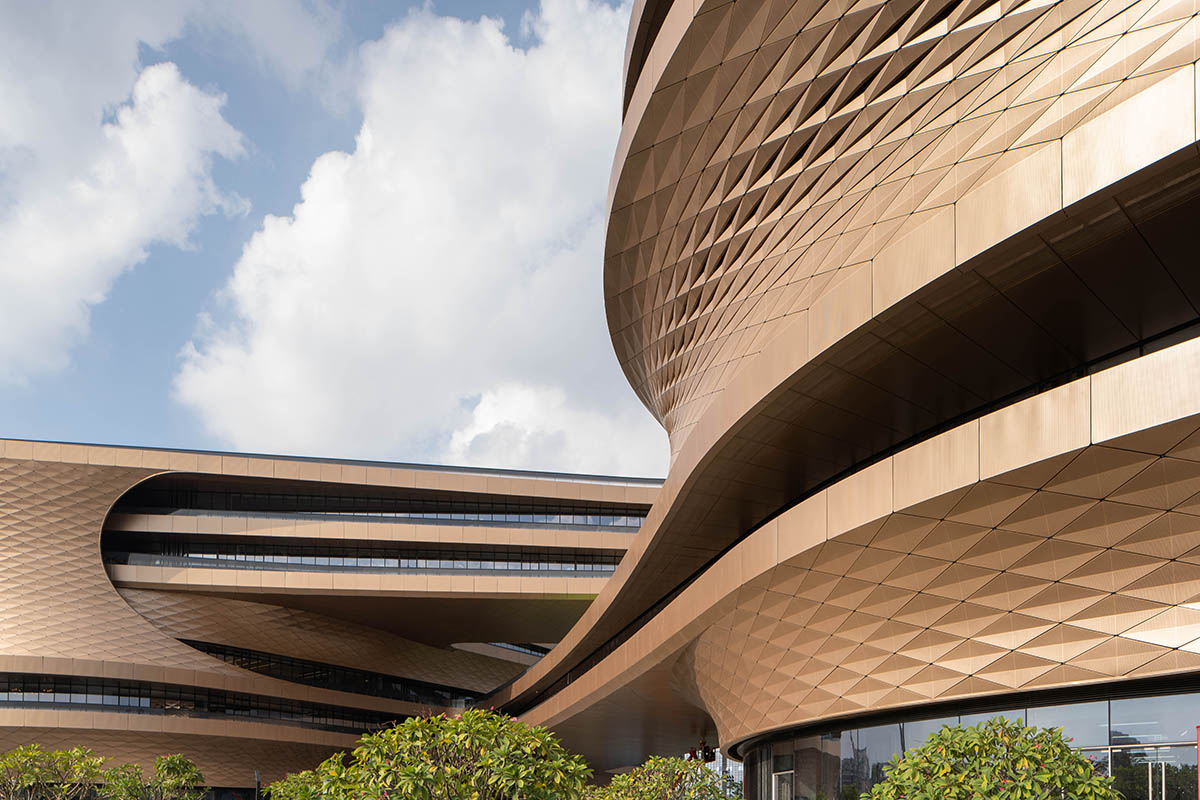
The project’s system of rainwater collection, filtration and reuse also supplies micro-irrigation to the surrounding landscaping. The gardens on the roof of the 3rd, 7th and 8th floors grow herbs and plants native to the region and are naturally irrigated.
These outdoor communal areas are linked together with the rooftop jogging track and walking paths. Green roofs comprise 49.36% of the project’s total roof area.
Image © ZHA
Equipped to monitor temperature, carbon dioxide, PM2.5 particulates and other pollutants, the building’s smart management system with fresh air linkage ensures indoor air quality, detecting the level of occupancy and automatically adjusting for optimal comfort with minimal energy consumption while also learning to accurately predict daily occupancy trends for increased efficiencies.
Image © ZHA
Anchoring Guangzhou’s new Baiyun Central Business District as a national centre for China’s health and wellness industries, Infinitus China’s new headquarters combines innovative design and construction technologies with proven sustainability strategies to create new work environments that unite all departments and enhance communication throughout the group.
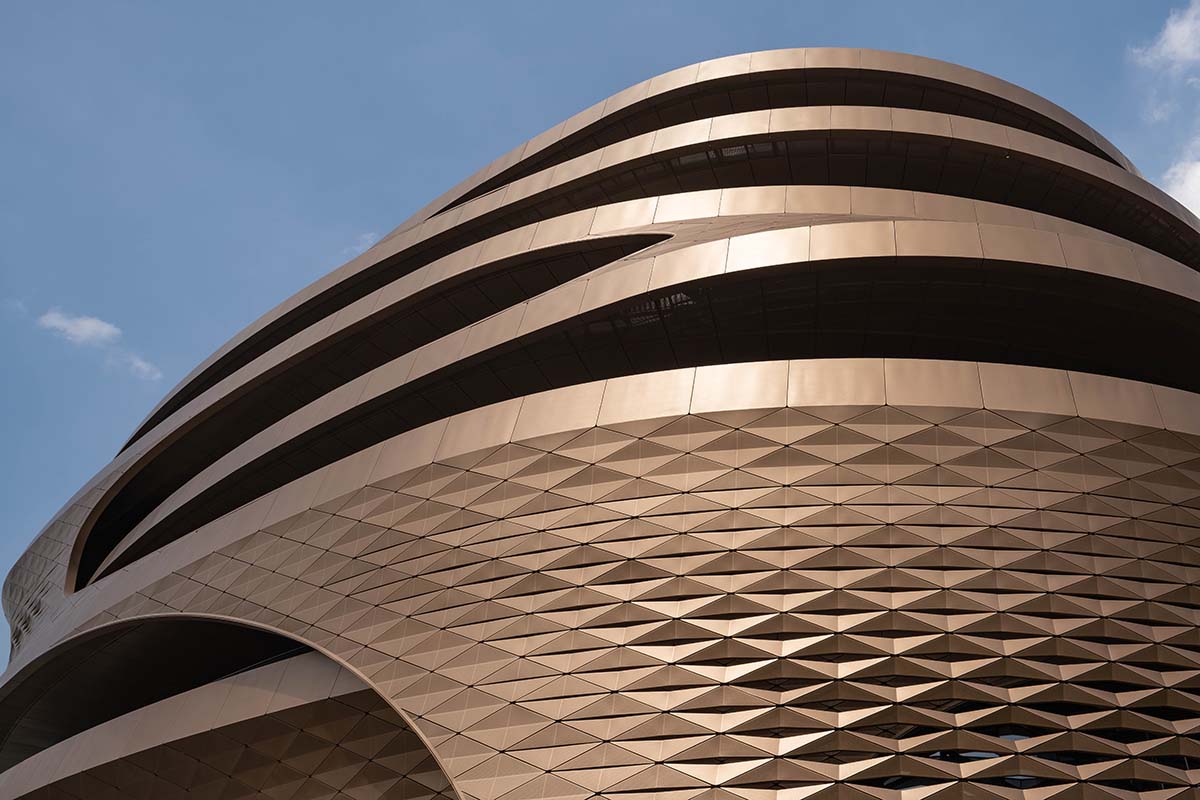
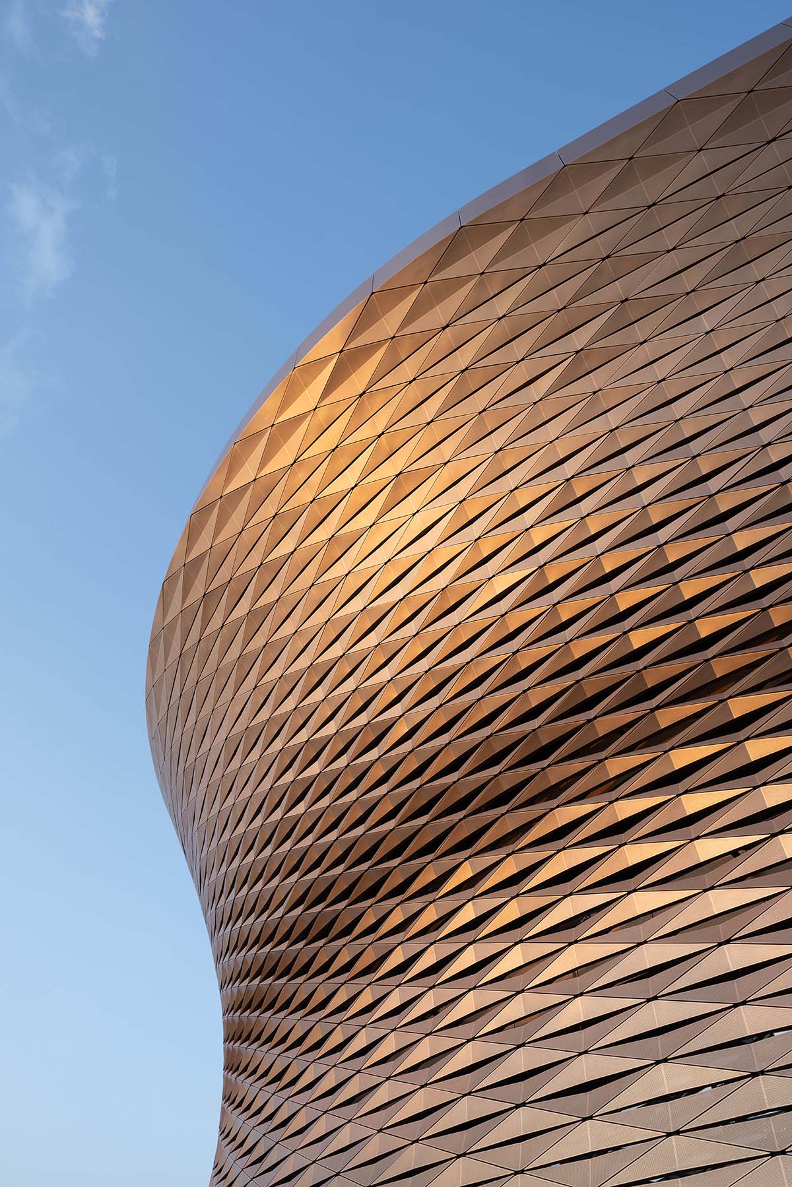
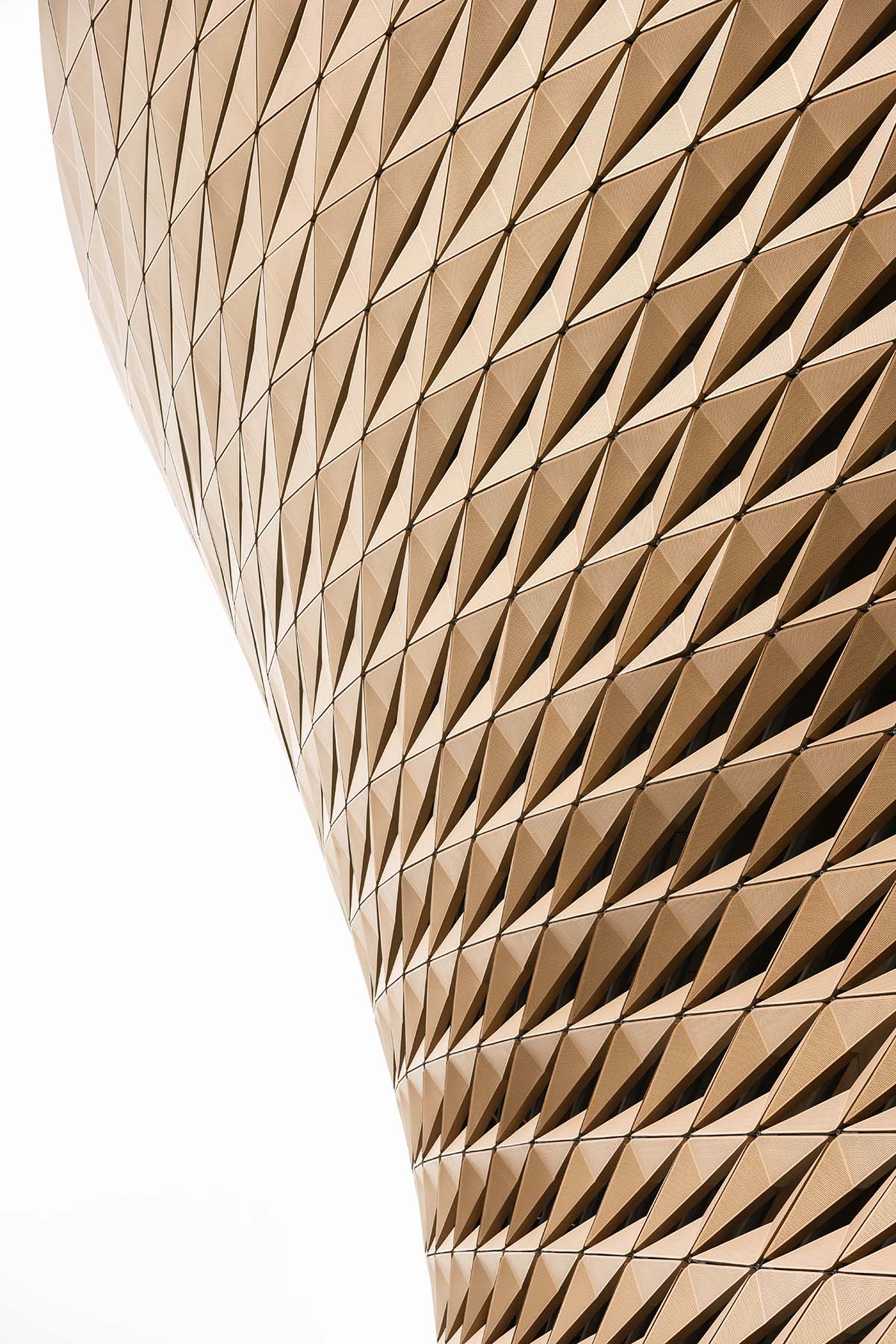
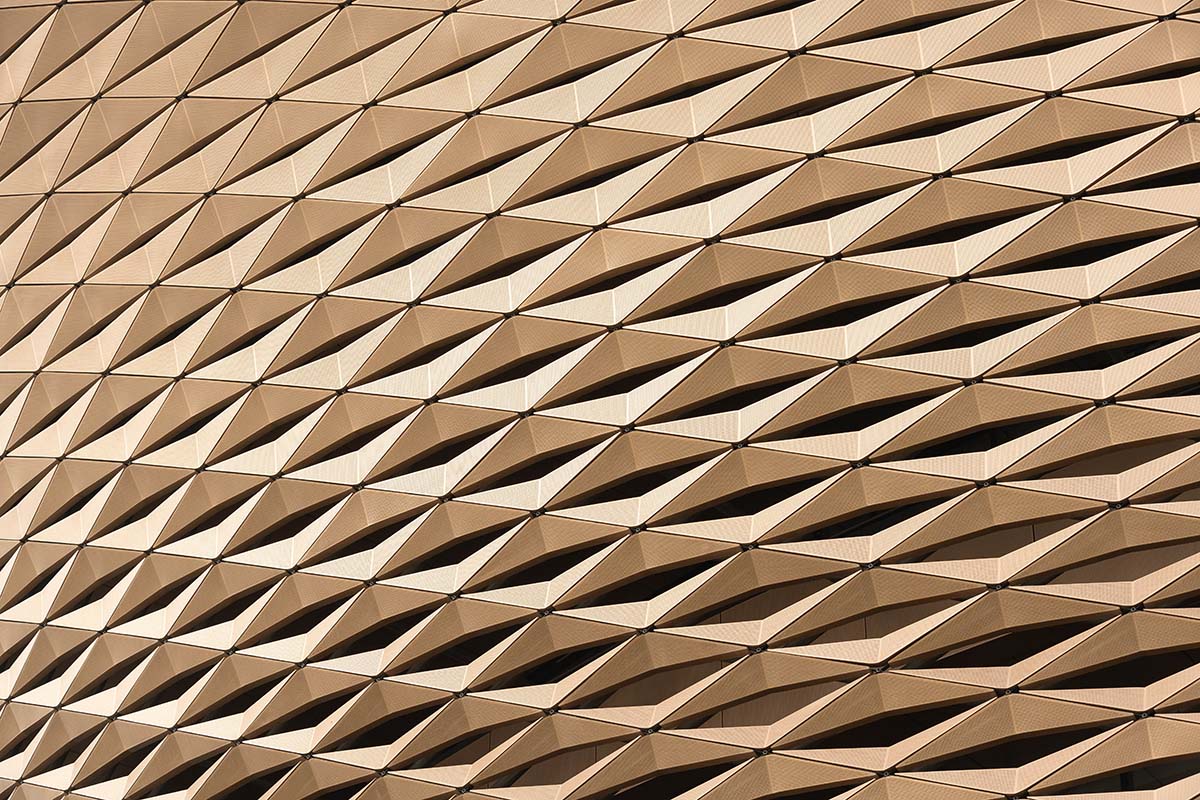
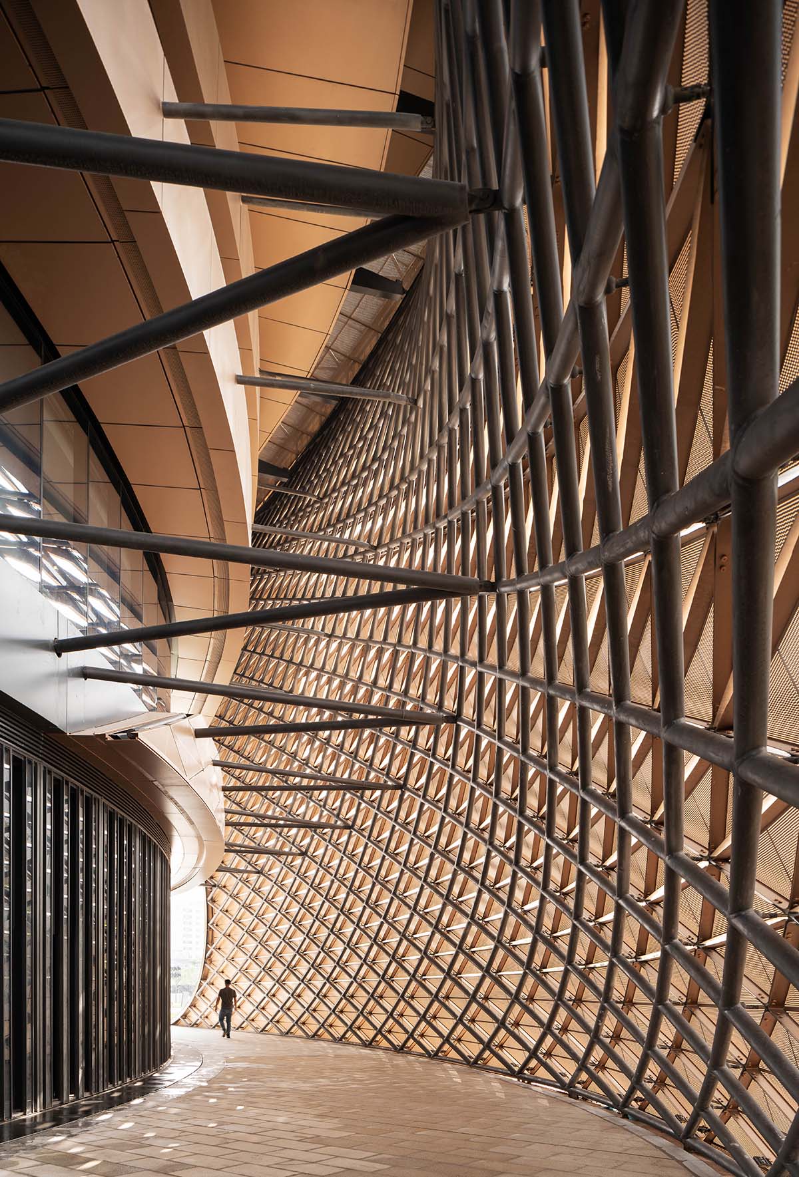
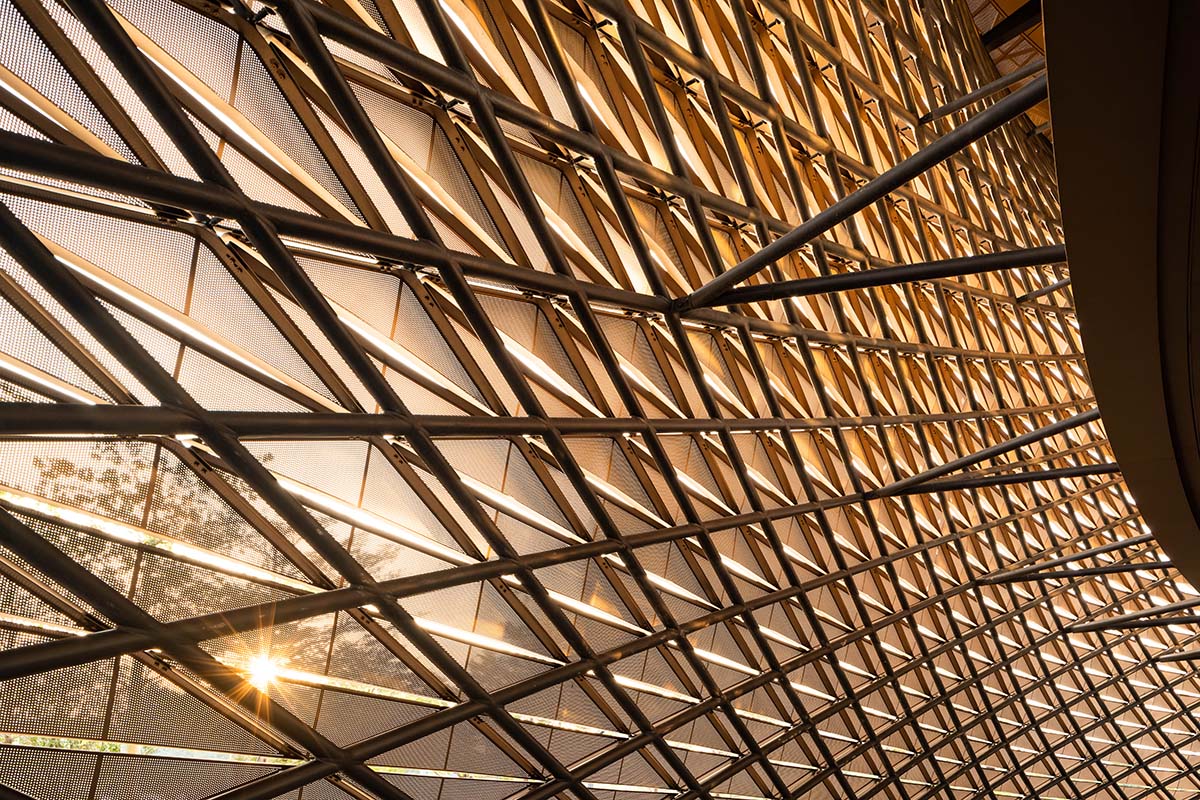
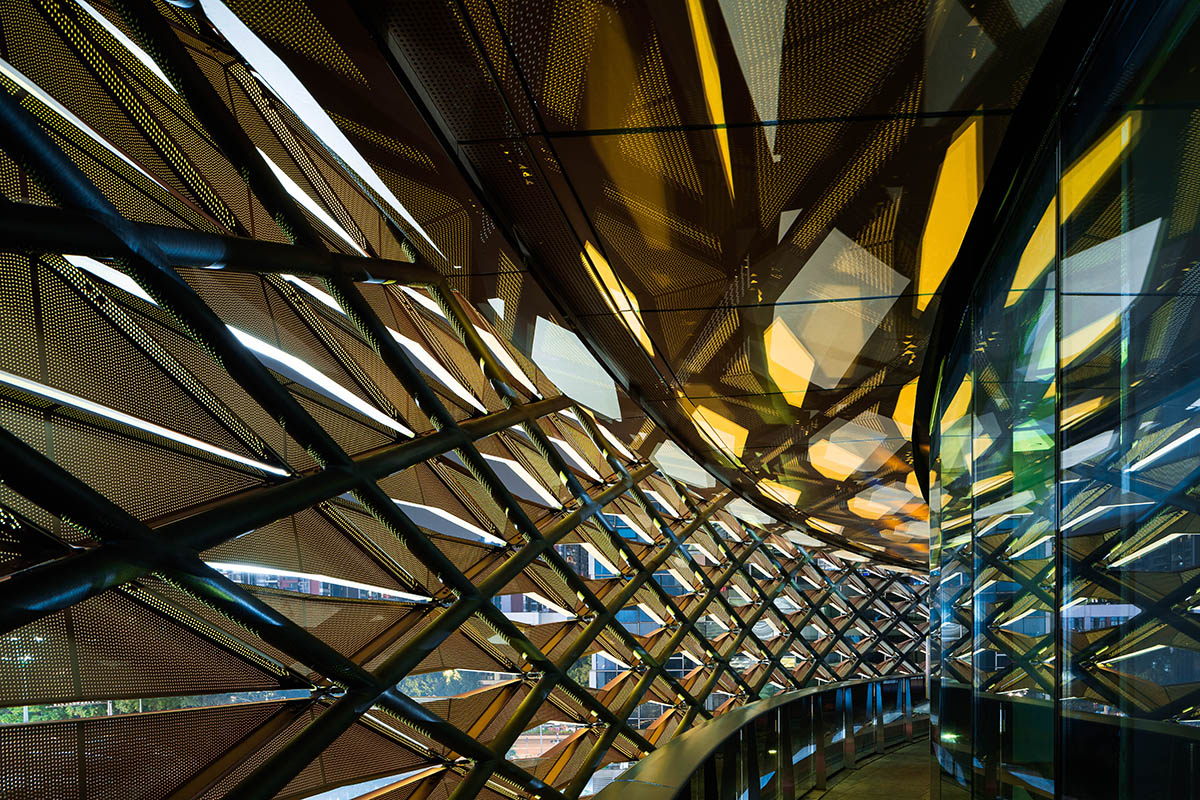
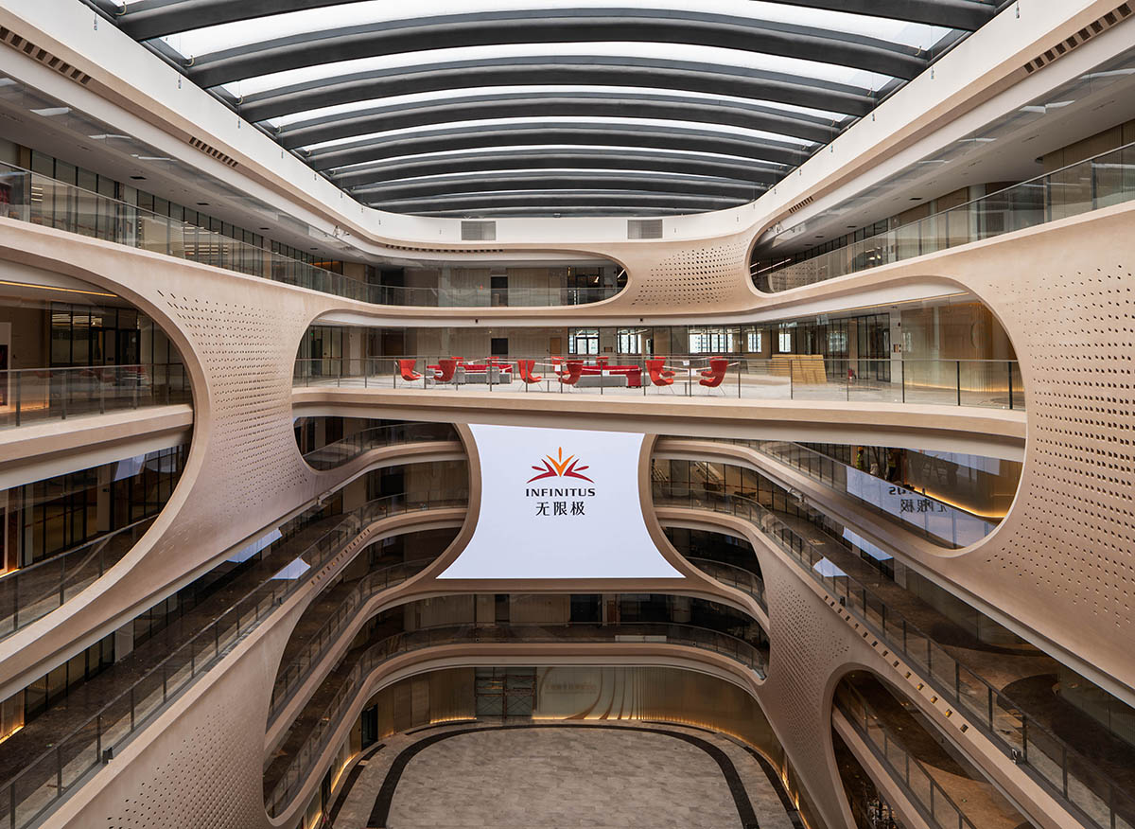
Image © ZHA
Image © ZHA
Image © ZHA
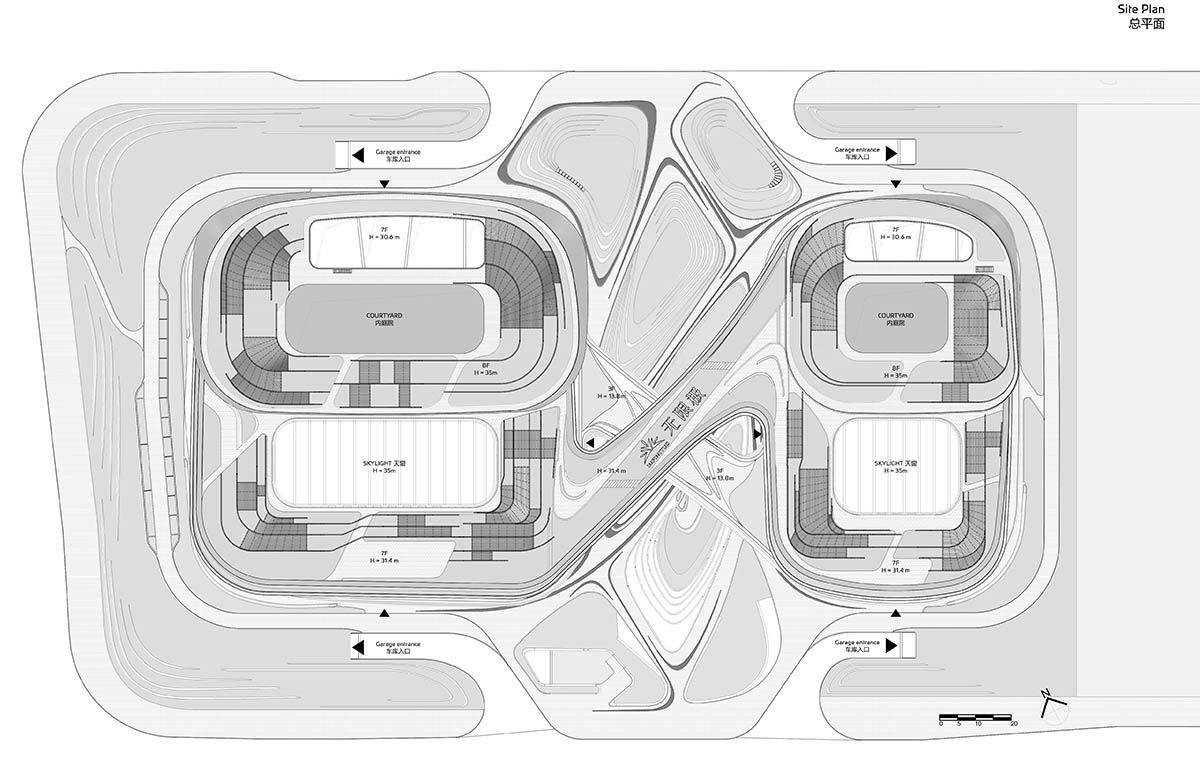
Site plan
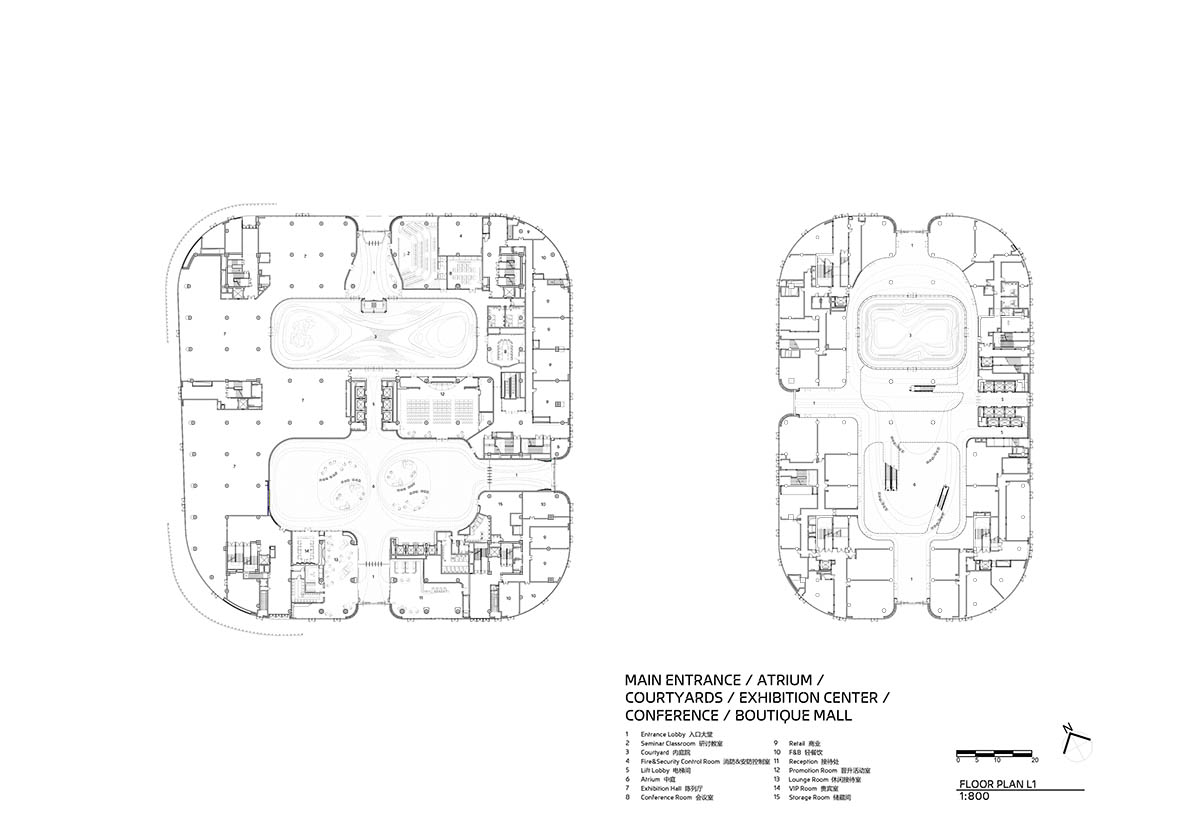
Ground floor plan
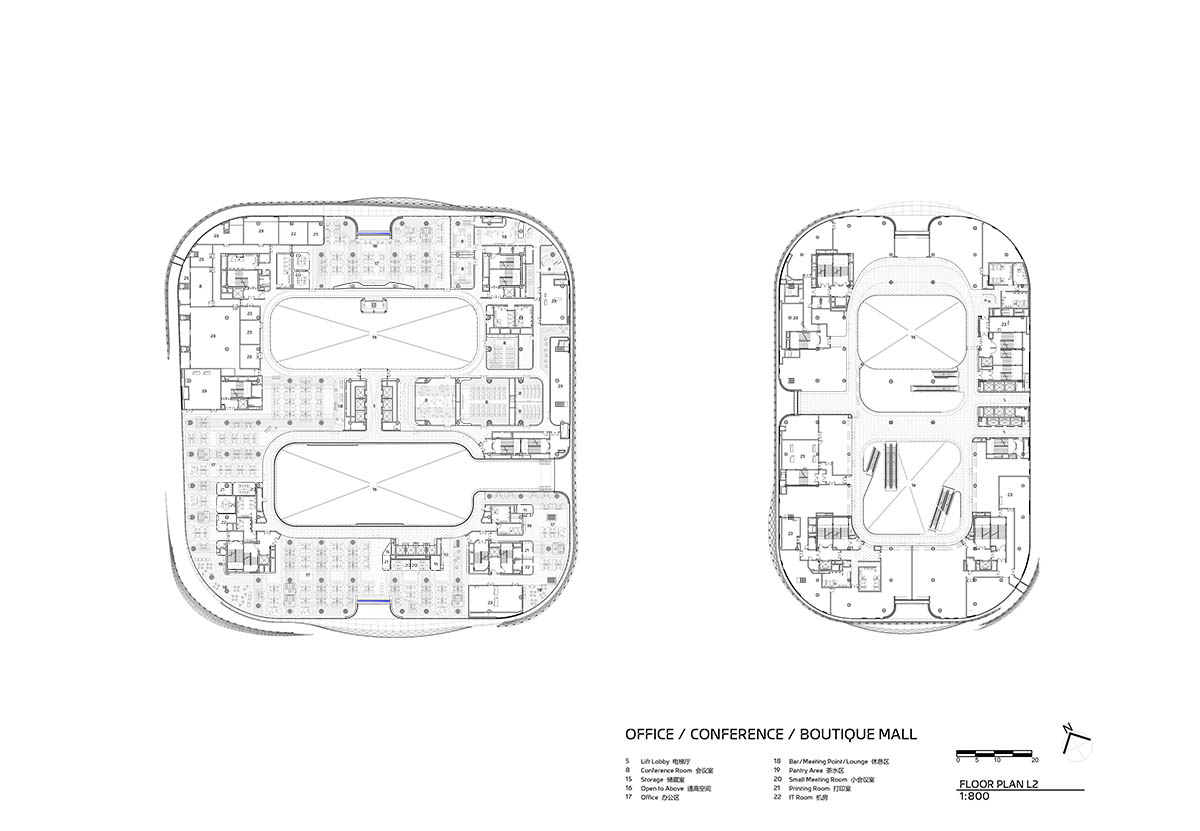
First floor plan
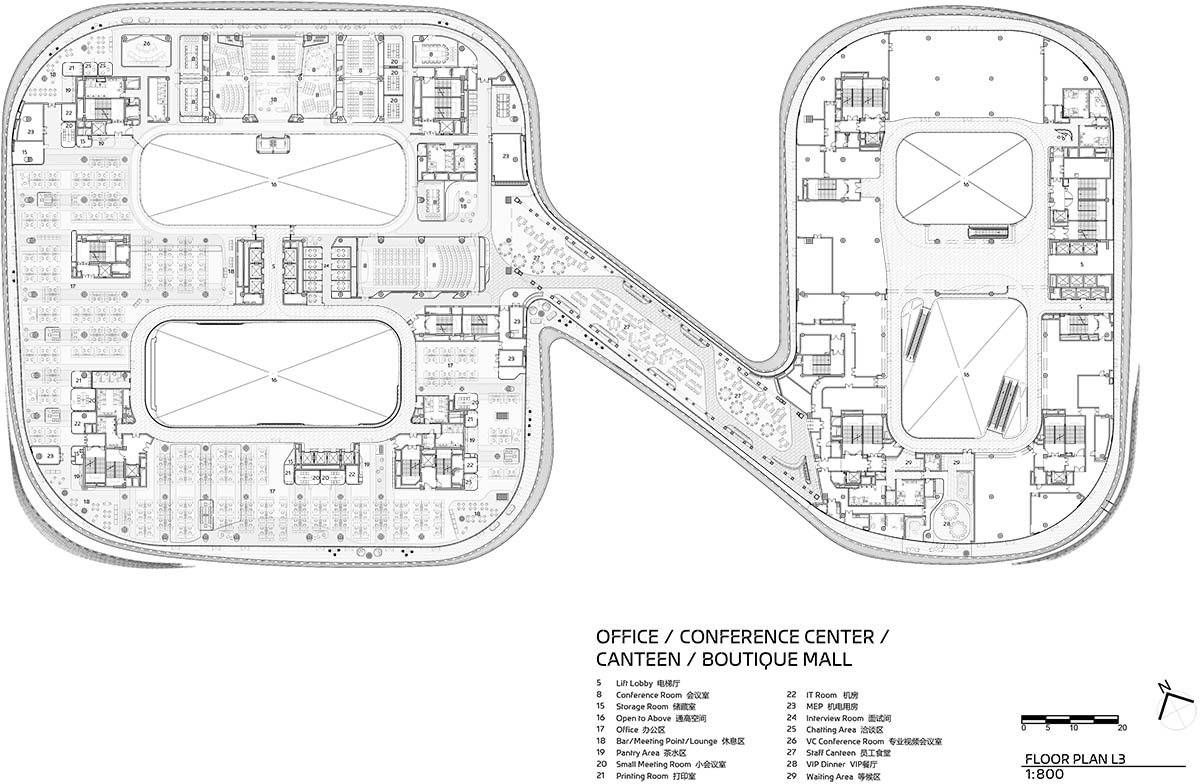
Second floor plan
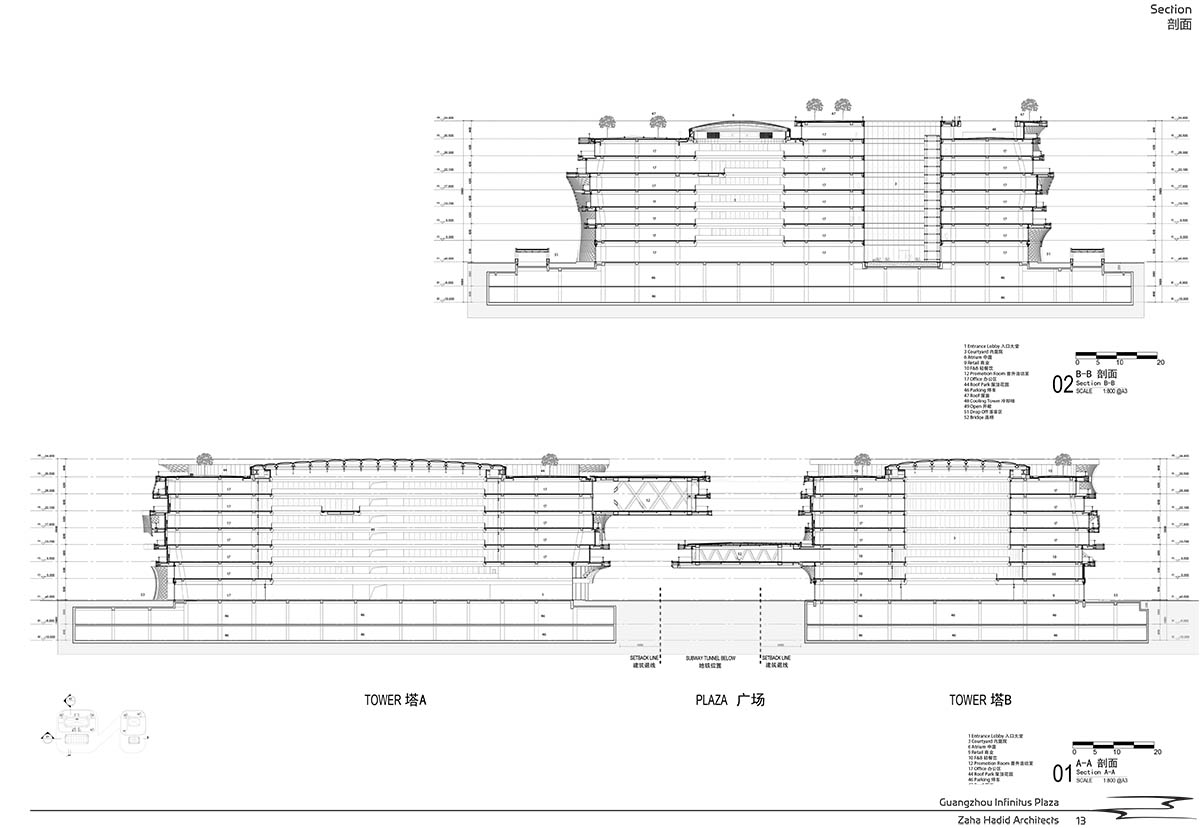
Sections
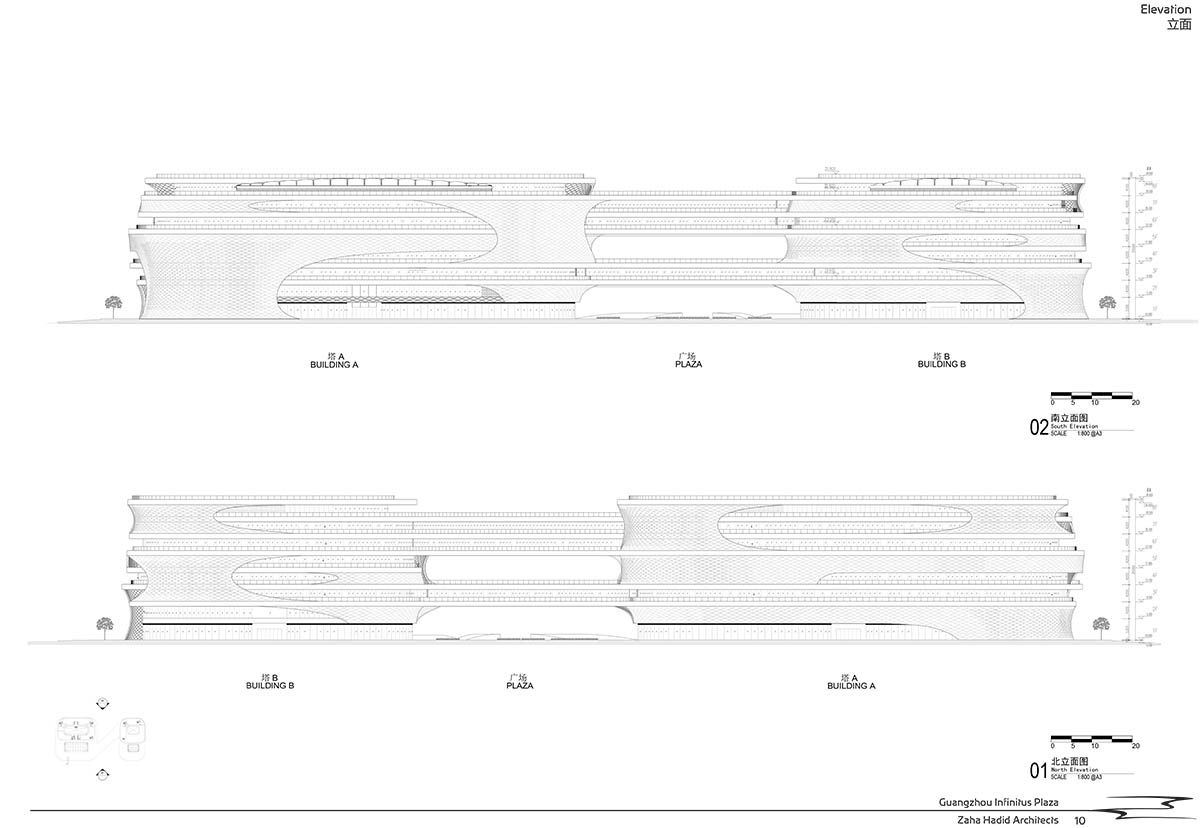
Elevations
Project facts
Architect: Zaha Hadid Architects (ZHA)
Design: Patrik Schumacher
ZHA Project Director: Satoshi Ohashi
ZHA Project Associates: Yang Jingwen, Juan Liu, Martin Pfleger, Dennis Brezina
ZHA Project Architect: Kai-Jui Tsao
ZHA Façade Lead: Xuexin Duan, Nan Jiang
ZHA Project Team: Congyue Wang, Feifei Fan, Lida Zhang, Eugene Leung, Lily Liu, Qi Cao, Shu Hashimoto, Xiaoyu Zhang, Ying Xia, Zhe Xing
ZHA Competition Project Directors: Satoshi Ohashi, Paulo Flores
ZHA Competition Associate: Yang Jingwen
ZHA Competition Team: Anat Stern, Chaoxiong Huang, Damiano Rizzini, Harry Spraiter, Marius Cernica, Tommaso Casucci, Xuexin Duan, Lida Zhang, Shu Hashimoto
Consultants
Local Design Institute: GDAD
Structure: RBS
Façade: BuroHappold Engineering
MEP: BIAD, GDAD
Lighting: LIGHTDESIGN, LUMIA, Holy Power
Landscape: Zaha Hadid Architects, Pubang
Interiors: Zaha Hadid Architects, GoldMantis, Sundart
Signage: Basalt
Quantity Surveyor: ARCADIS
Site Supervision: Guangzhou Pearl River Engineering Construction Supervision
MEP Contractor: Shijian
General Contractor: Guangdong No.1 Construction Engineering
Façade Contractor: Jangho
Landscape Contractor: Shenzhen Landscape
Signage Contractor: ATG BEYOND
Consultants Interiors
Local Design Institute: Huateng
Project Manager: ARCADIS
Fire Safety: Huateng
MEP: BIAD
Lighting: LIGHTDESIGN - SD, LUMIA
Lighting LDI: LUMIA
Interior LDI: Huateng
Signage Design: Space Agency, Basalt
Signage LDI: Basalt
Quantity Surveyor: ARCADIS
Site Supervision: Guangzhou Pearl River Engineering Construction Supervision
Interior Tower A Contractor: GoldManit
Interior Tower B Contractor: Sundart
Signage Contractor: ATG BEYOND
Top image © Liang Xue
All images © Liang Xue unless otherwise stated.
All drawings © ZHA
> via ZHA News
