Submitted by WA Contents
K ARCHITECTURES completes auditorium and open-air amphitheater evoking circus architecture in France
France Architecture News - Oct 29, 2021 - 14:12 8438 views

French architecture studio K ARCHITECTURES has completed a modular theatre and restaurant with an open-air amphitheater evoking circus architecture in Béziers, France.
Named Domaine de Bayssan Auditorium And Open-air Amphitheater, the complex is composed of three circular structures with a tent-shaped buildings.
The larger tent-shaped structure forms the modular theatre with 423 seats, while the medium tent is used for a cabaret restaurant and bookshop accommodating up to 235 seating capacity.
The third structure is an open-air amphitheatre accommodating up to 965 seats, which is designed as a separate building.
 Image courtesy of K ARCHITECTURES
Image courtesy of K ARCHITECTURES
The exterior of the theatre and restaurant buildings is clad by a modular three dimensional wooden panels to allow diversified and expanded program of the buildings.
The studio transformed the former "Sortie Ouest" theatre to create this new ensemble. The "Sortie Ouest" theatre already had a noble vocation, much broader and more generous than the performing arts as simple entertainment.
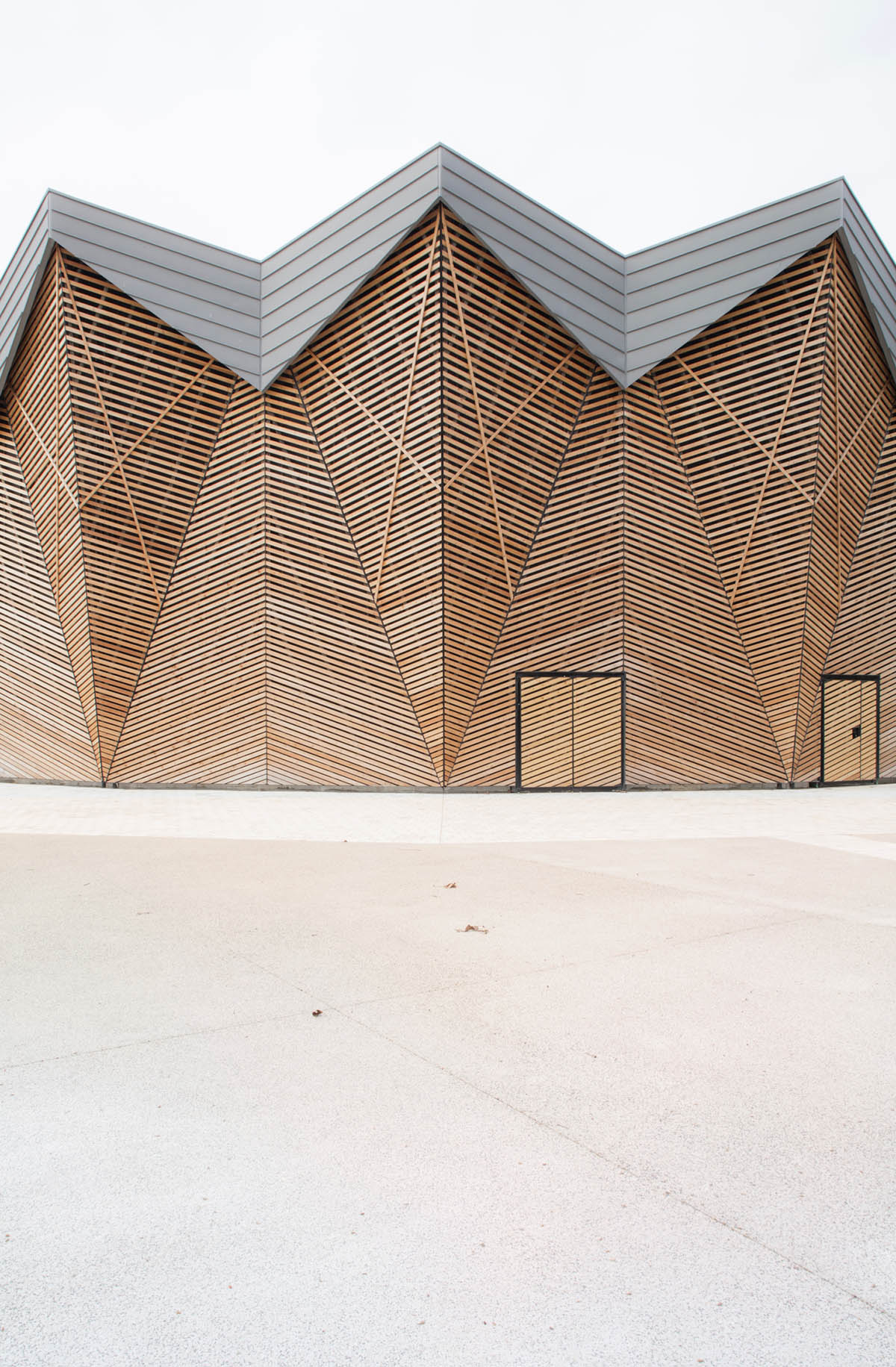
Image © Marc Dunile
The Sortie Ouest imposed a demanding and diversified programme, not only to satisfy the small circle of an informed public but also orientated towards "general education". It seeks to provide opportunity for sometimes unexpected artistic encounters, the inexhaustible source of rich and contrasting emotions.
The architects wanted to create a theatre complex that intended to preserve its circus soul which corresponds to its cultural vocation, both in substance and in form. Consequently, the project largely draws its references from circus architecture.

Image © Marc Dunile
Just as a circus encampment, the Domaine de Bayssan is in perpetual movement and reconfigured according to the cultural programme and events. Caravans, stages, banquets, barnums and all the other event facilities find their place, in both the public space as well as the support facilities.
To respond to this great freedom in use, the landscape provides large esplanades devoid of permanent buildings, with the exception of the technical plant for the reception facilities.
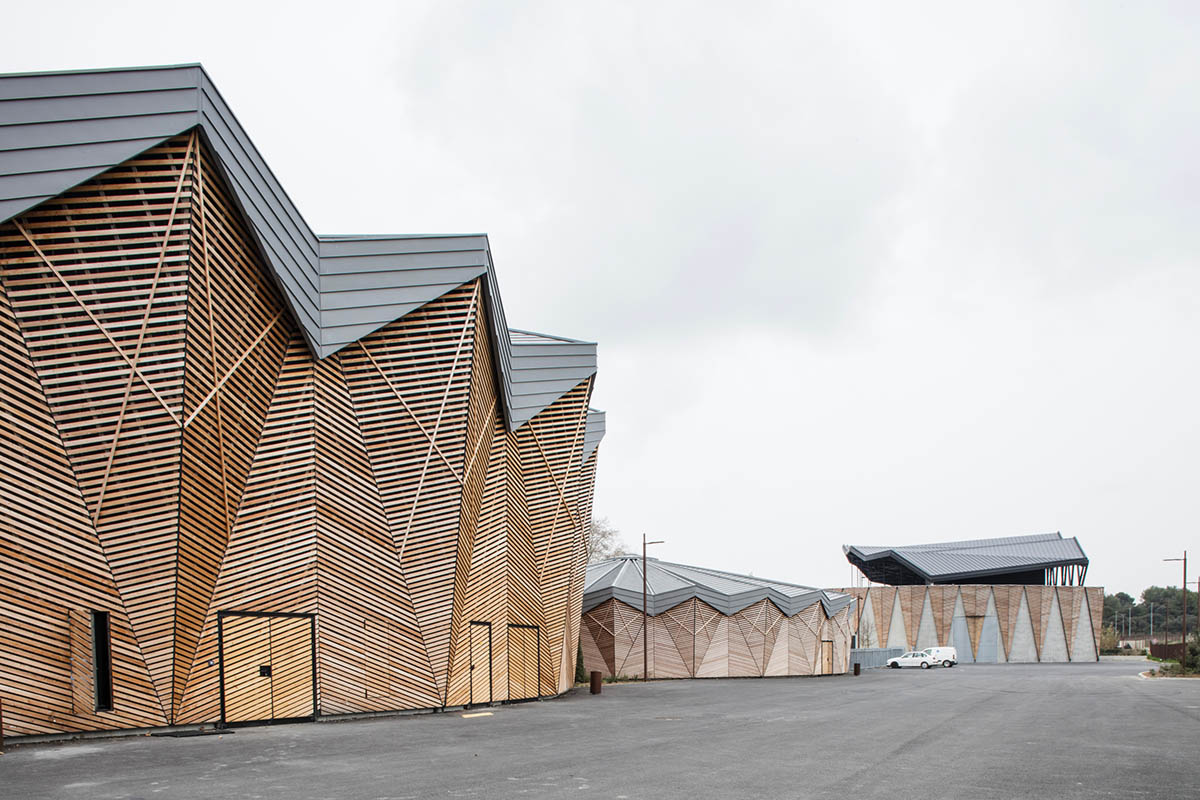
Image © Marc Dunile
Reminiscent of the three canvas tents of the Théâtre Sortie Ouest, the project is divided into three separate architectural entities. The Small Tent houses reception facilities, a space shared by the auditorium and amphitheatre, that nourish and relieve us before and after, during interval.
A backdrop to the auditorium, called the Big Tent, is the space for rehearsals and performance. The very Large open-air Arena or Amphitheatre completes the configuration.

Image © Marc Dunile
Borrowing from the archetypal form of the first "fixed" sedentary circuses, the auditorium and the lobby restaurant architecture are developed from a modular construction system.
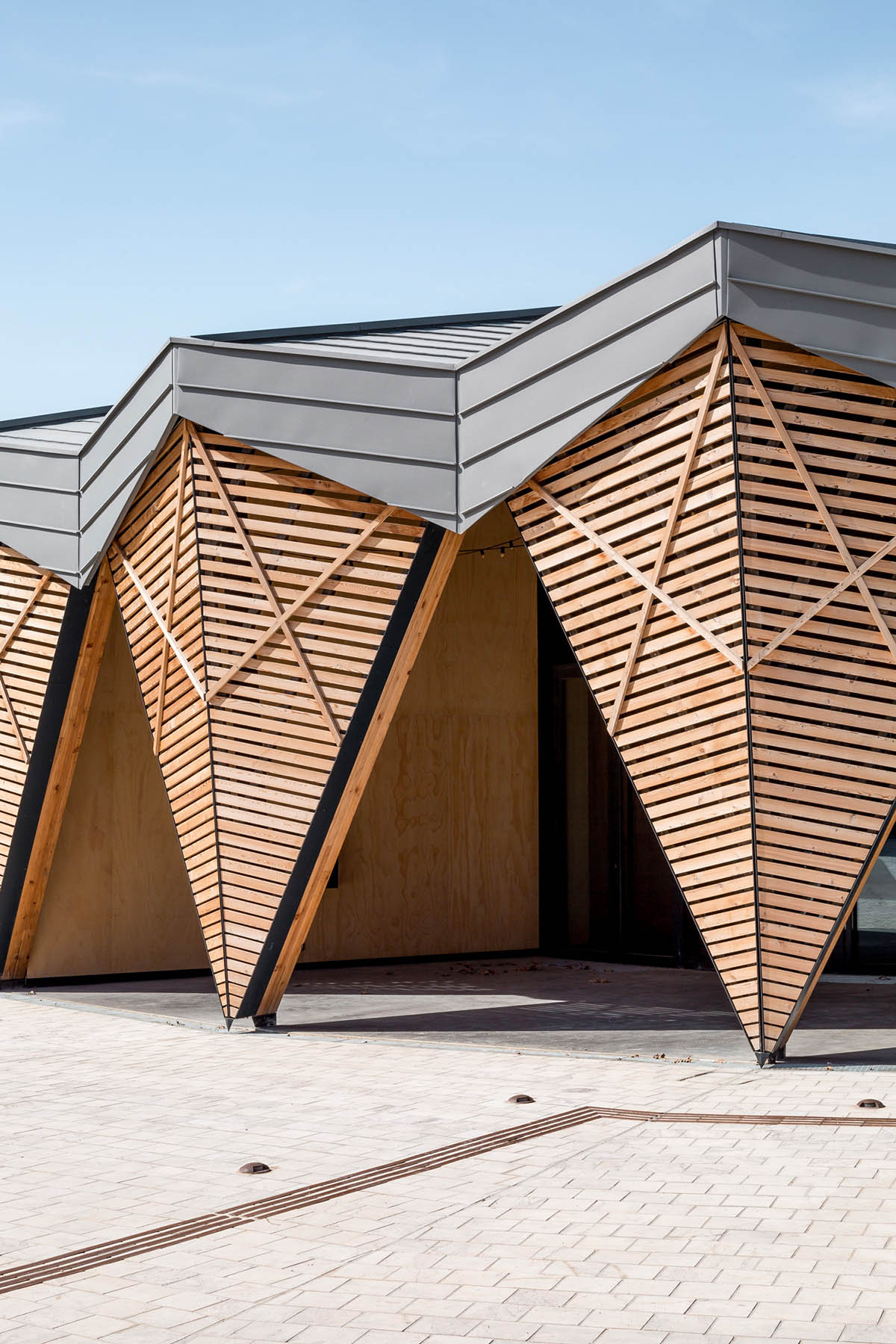
Image © Sophie Oddo
The moulding of the envelope is an architectural reinterpretation of the motifs that adorn circus tents. It adopts the radiant corolla pattern around the central mast which emphasises the canvas stitching.
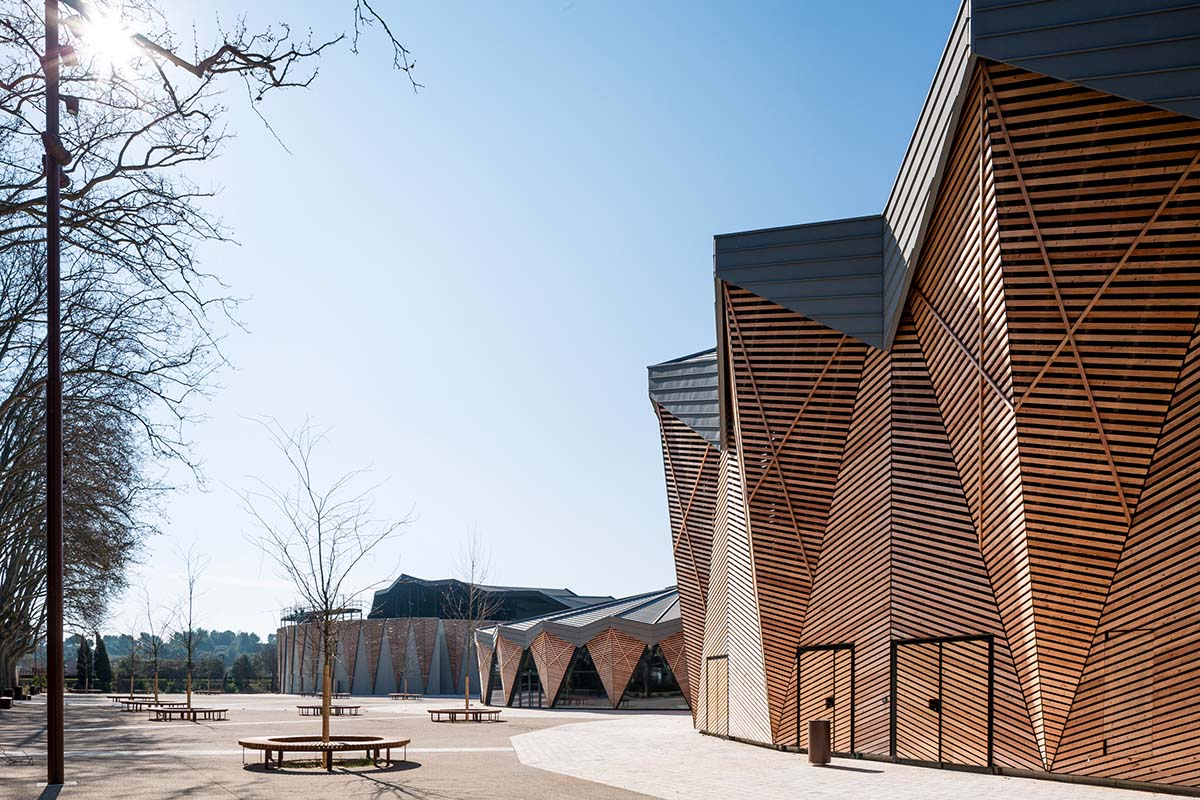
Image © Sophie Oddo
Due to the bulk generated by its context and function, the open-air amphitheatre is unique in terms of its architecture. Unlike the amphitheatres of ancient Greece, its tiered seating is not inclined against a natural embankment, blending into the topography of the landscape to adopt its raw material.
It also expresses a circus style architecture, a somewhat strange tent whose canvas awning over the seating can be removed on sunny days. Only the stage remains under the pleated canvas cover, an opaque and dark veil over the mysteries backstage.

Image © Sophie Oddo
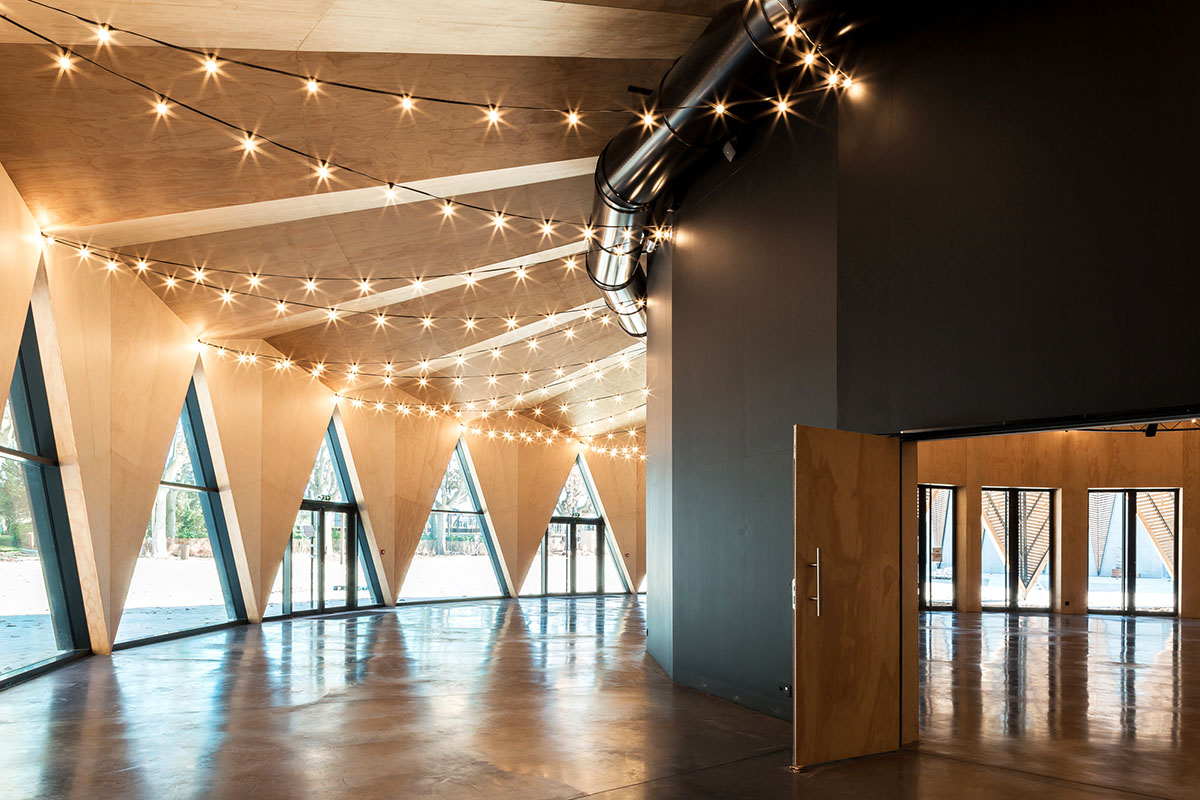
Image © Sophie Oddo

Image © Sophie Oddo
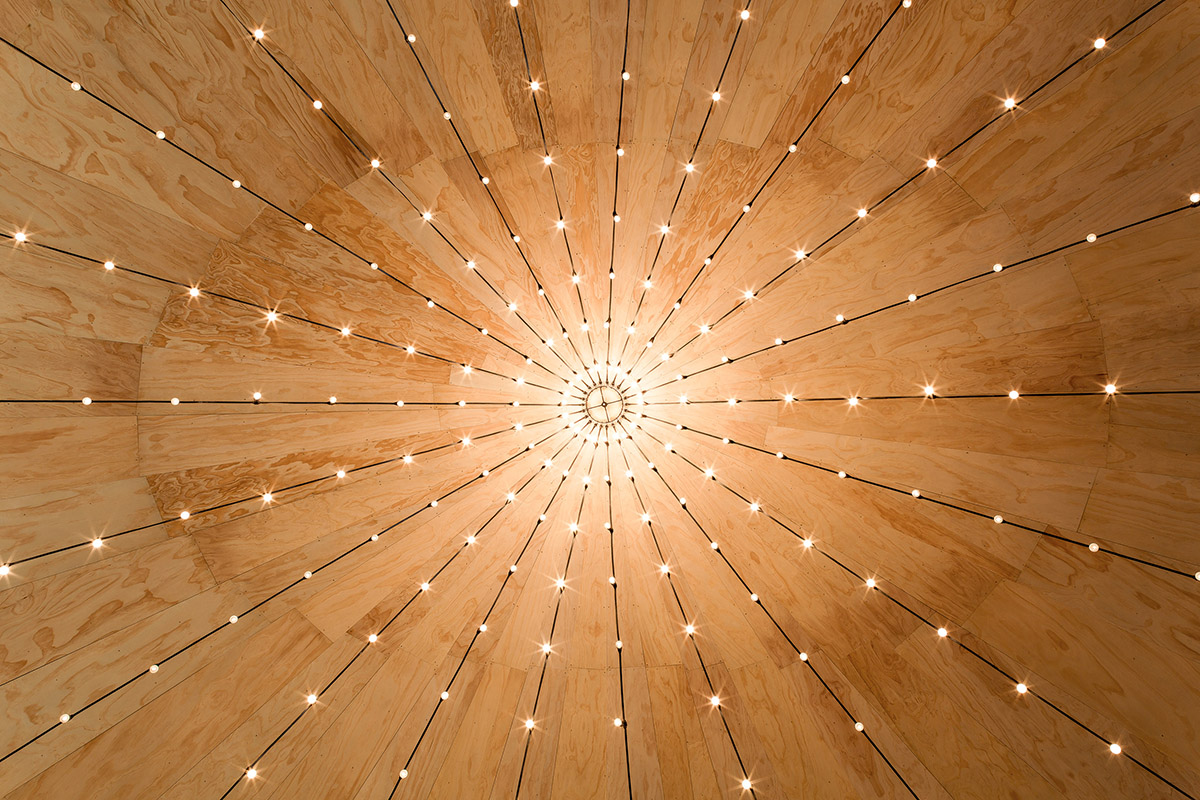
Image © Sophie Oddo
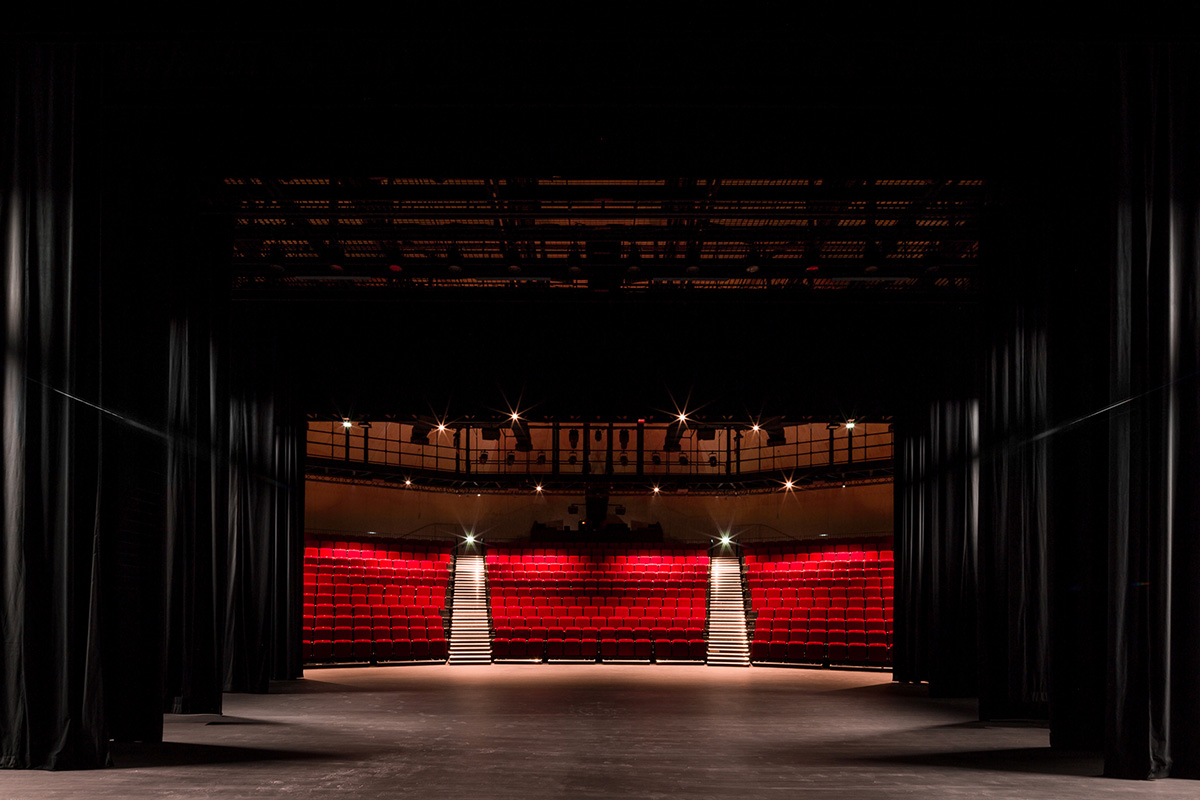
Image © Sophie Oddo
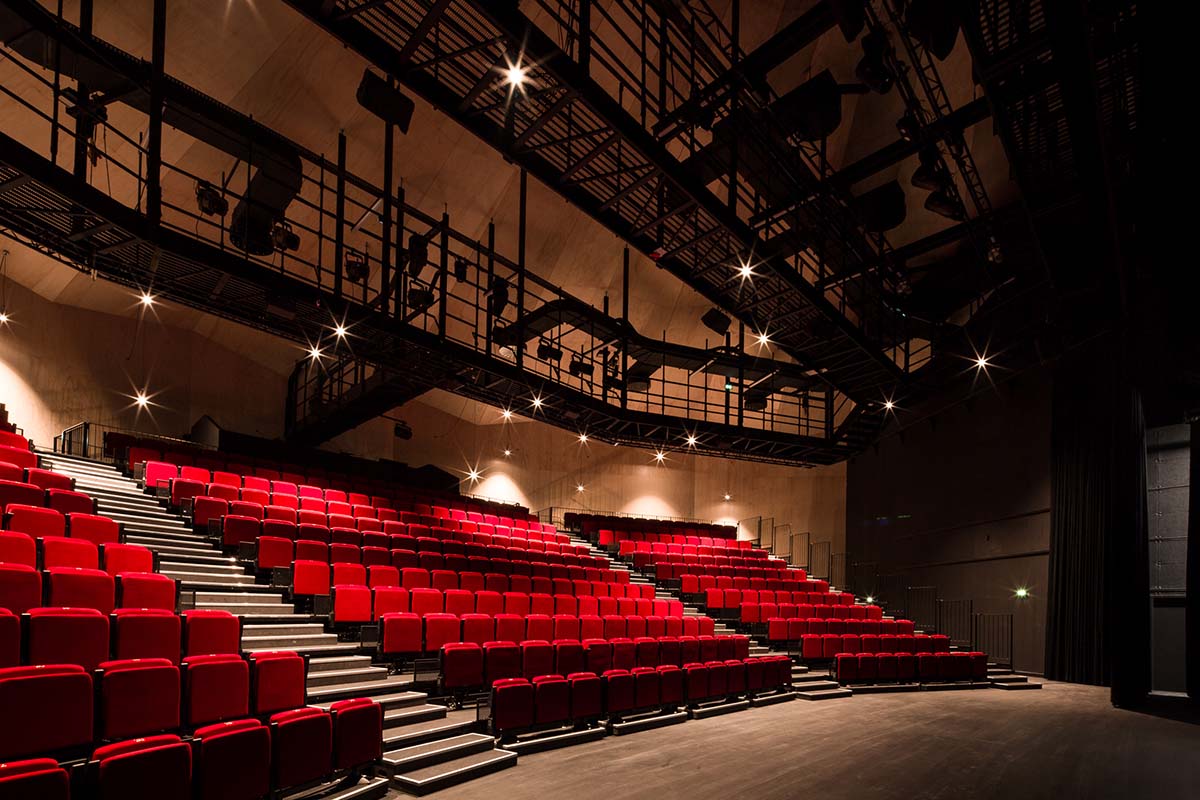
Image © Sophie Oddo
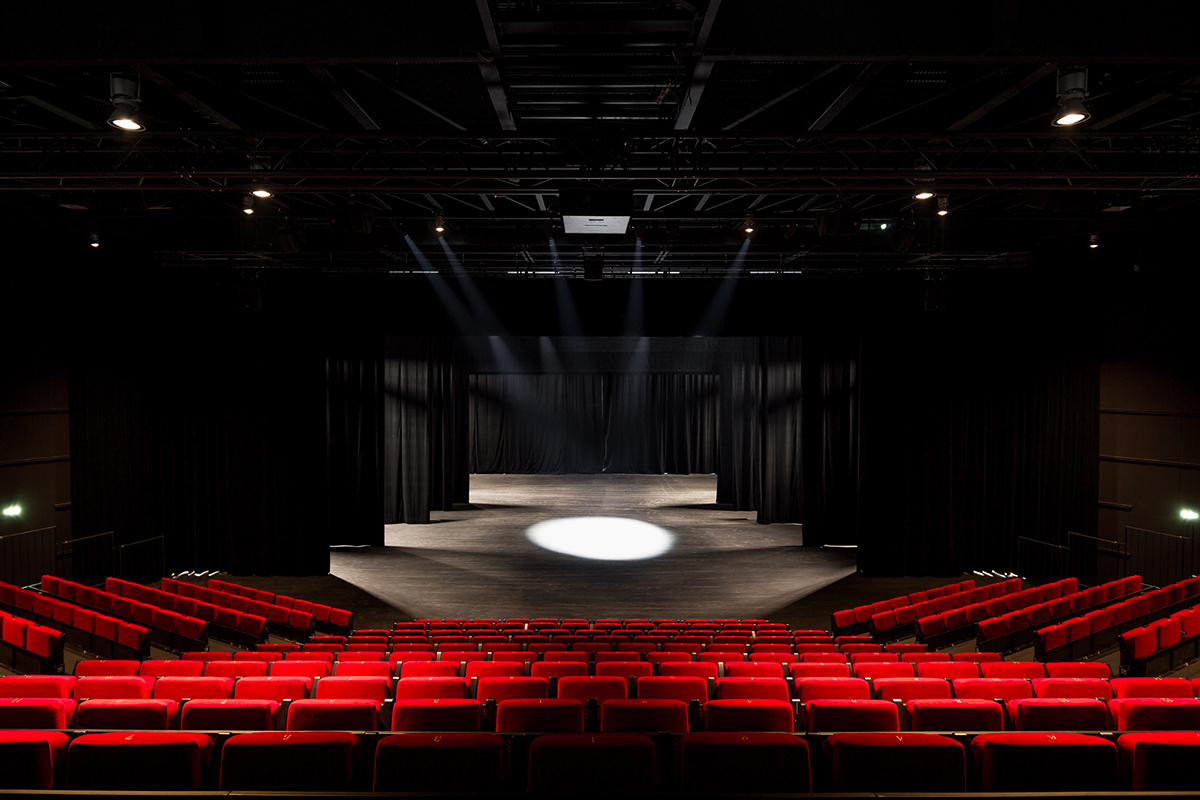
Image © Sophie Oddo
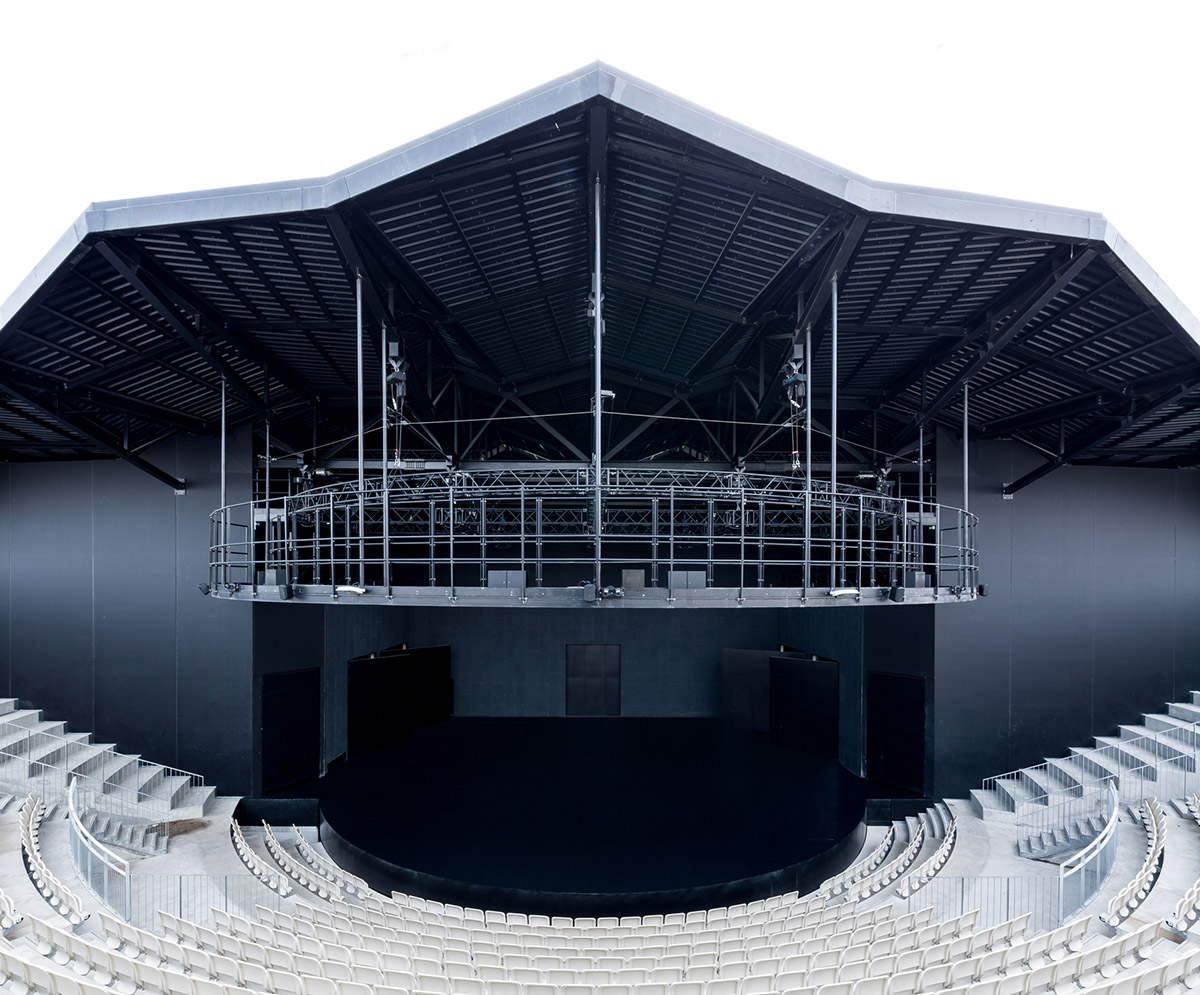
Image © Sophie Oddo

Image © Sophie Oddo

Image © Sophie Oddo

Image © Sophie Oddo
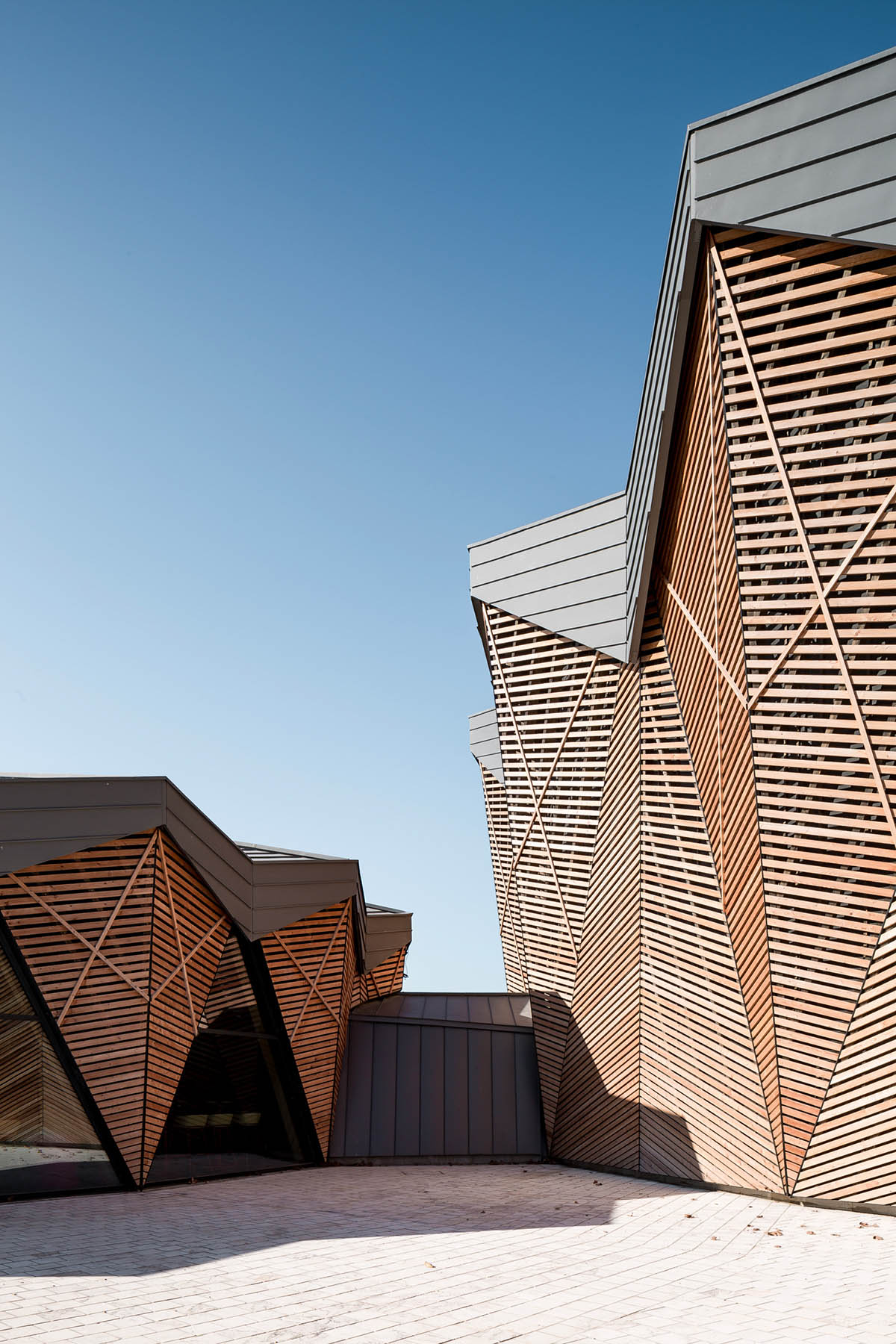
Image © Sophie Oddo

Image © Sophie Oddo

Image © Sophie Oddo

Image © Sophie Oddo
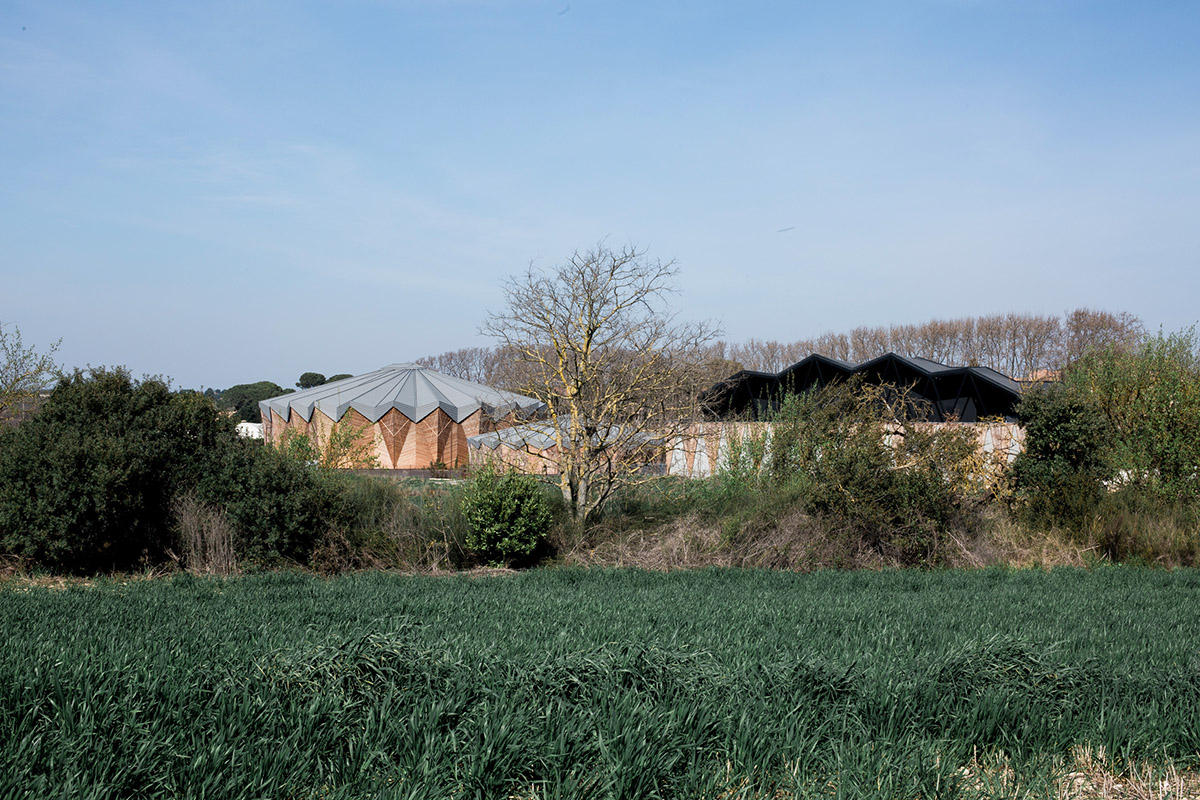
Image © Sophie Oddo

Site plan
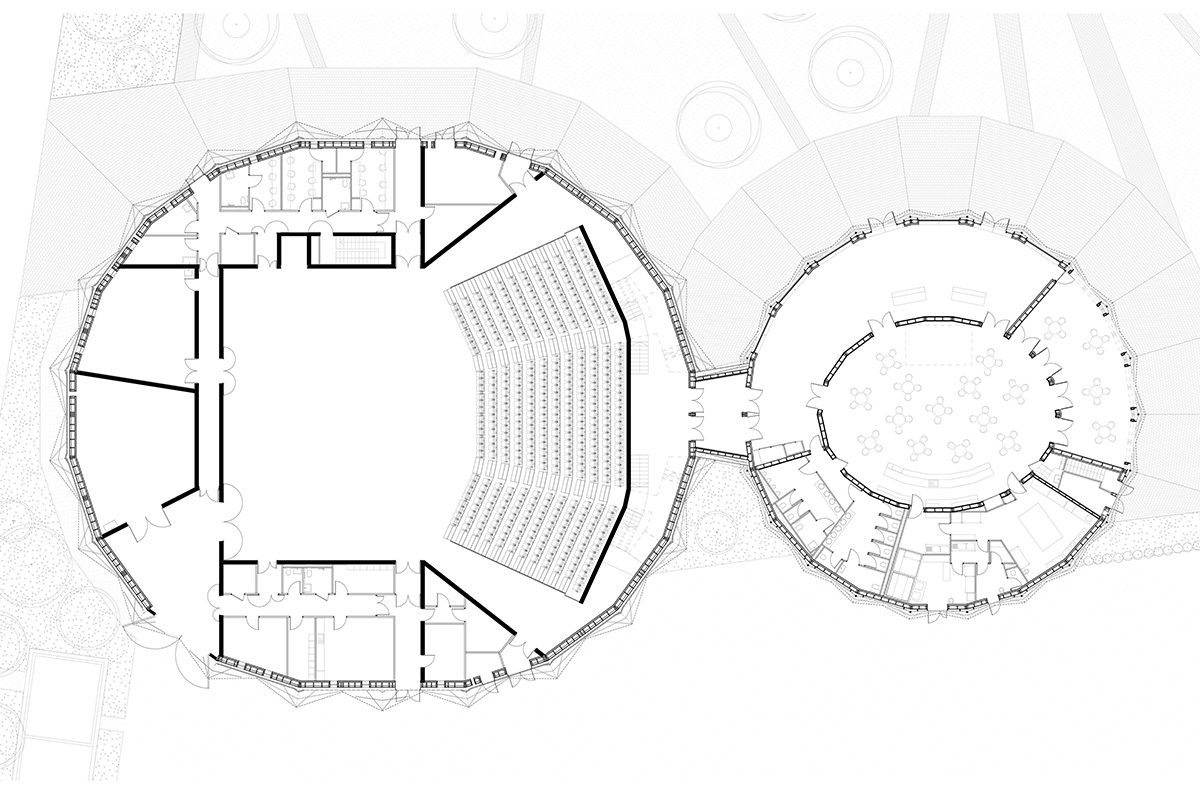
Floor plans
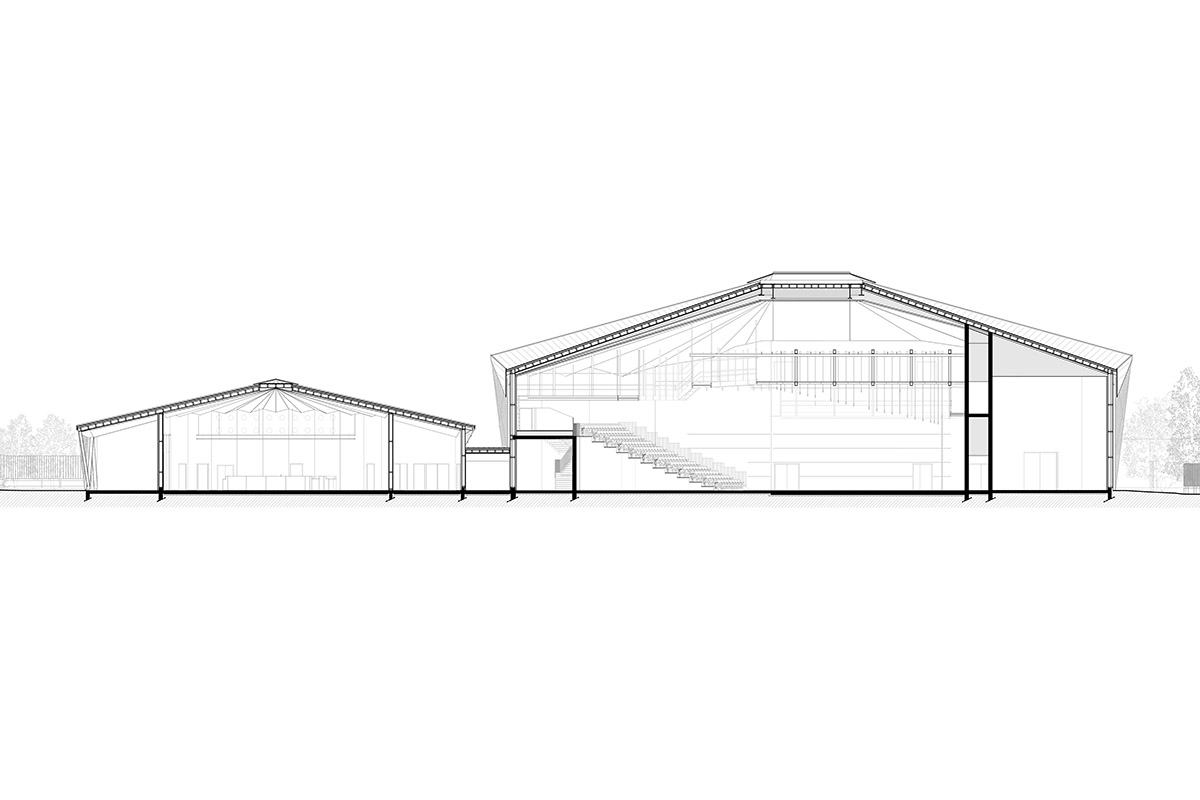
Sections
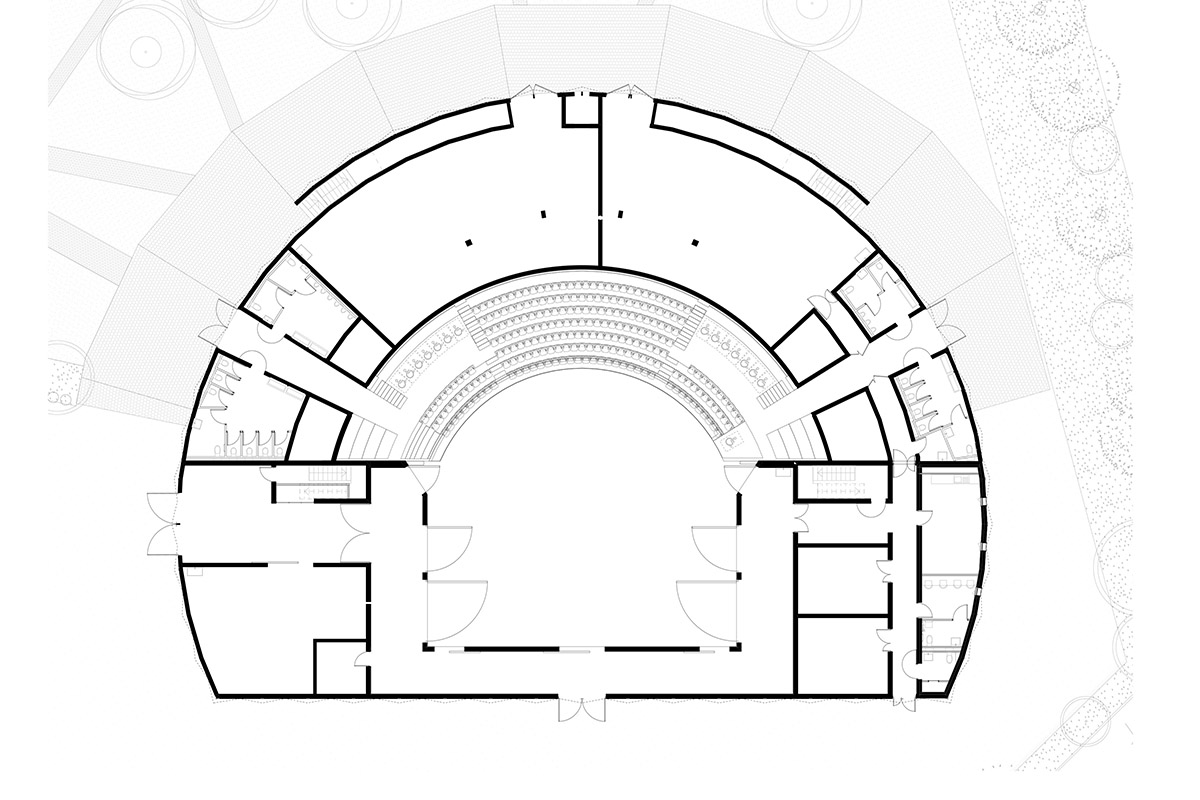
Floor plans
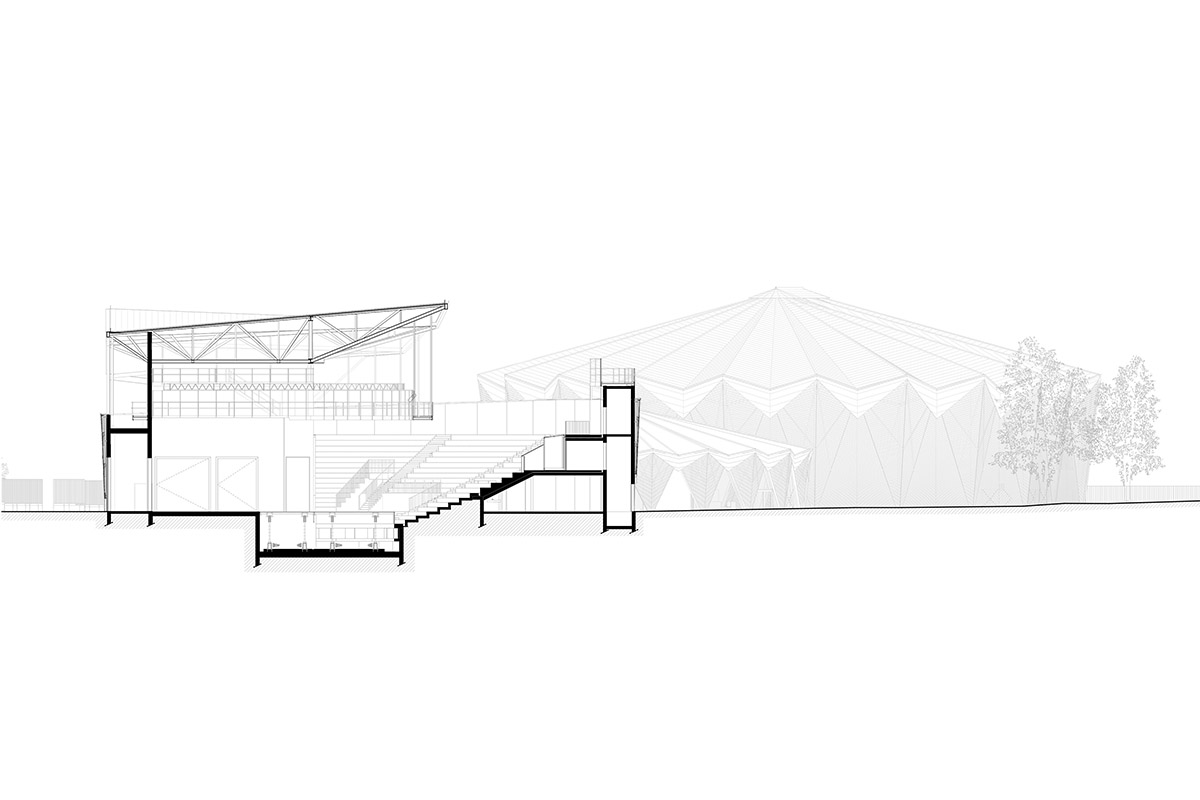
Section
Project facts
Client: DÉPARTEMENT DE L’HÉRAULT
Design team: K ARCHITECTURES SIGWALT HERMAN (Thomas Ehrhardt project architect) whis, CHANGEMENT A VUE (scenography) ATELIER VOLGA (landscape architect) BATISERF (structural engineers) BET CHOULET (services engineer) BMF (building economist) ALTIA (acoustical consultant) ATEVE (civil engineer) AIA MAMANGEMENT (construction manager).
Project: "big tent" modulable theatre 423/925 seat 1.440 standing places "little tent" 235 seat cabaret restaurant and bookshop
1440 spectator amphitheatre (including 965 seats).
Budget: 20M € incl.
Useful Surfaces: 4,500m2
Theatre and Restaurant: 2,300 m2
Amphitheatre: 2 200 m2
Implementation: 400m3 of wood, 2 550m2 of wood interior cladding panels
Timetable: 2019/2021
Top image © Sophie Oddo
All images © Sophie Oddo, Marc Dunile
All drawings © K ARCHITECTURES SIGWALT HERMAN
