Submitted by WA Contents
MAD reveals Sanxingdui Museum that is enlivened like "torch-like eyes" in Guanghan City
China Architecture News - Feb 18, 2022 - 11:54 2720 views

MAD Architects has revealed design for a new museum that is enlivened like "torch-like eyes" in Guanghan City, Sichuan Province, China.
Named The Eyes of Sanxingdui for the Sanxingdui Ancient Shu Cultural Heritage Museum, the 30,000-square-metre museum is comprised of a group of scattered wooden structures placed above the dense greens and clear waters of the ancient landscape.
Led by MAD founder and principal Ma Yansong, the new buildings are blended into the existing landscape to form a new environment.
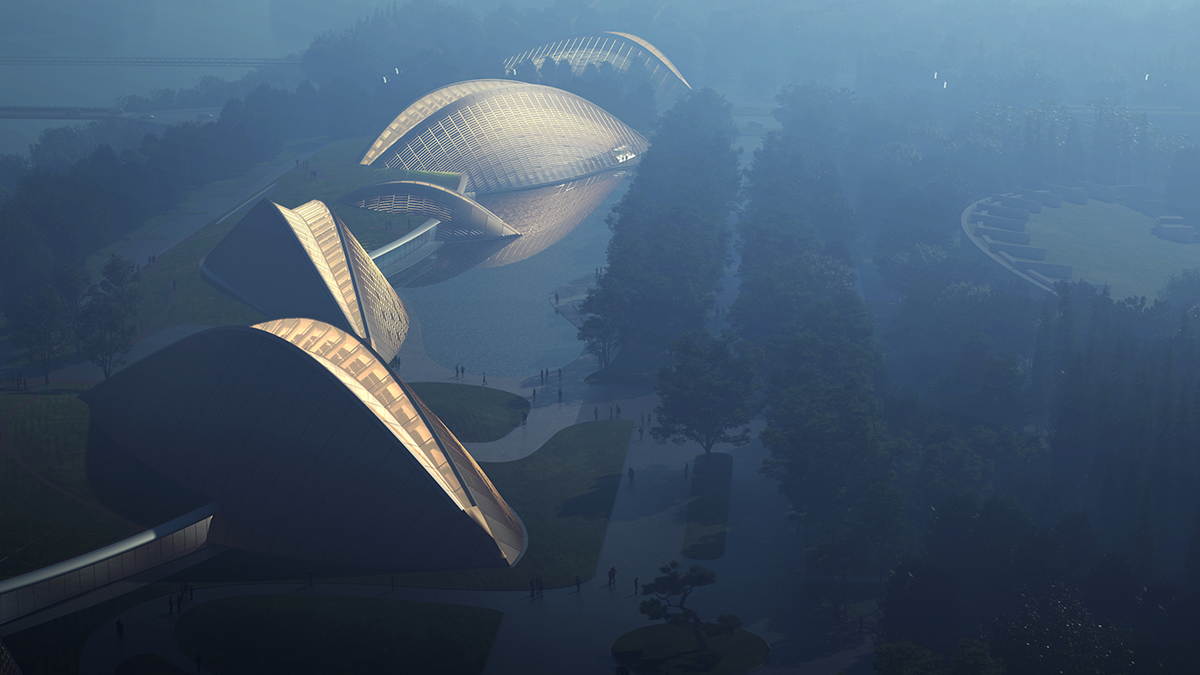
MAD's project will simultaneously embrace the ancient mysteries of the Sanxingdui civilization and connect with the area’s timeless natural environment through a restrained, humble volume.
The project also integrates a large park, covering a total area of 90,000 square meters, which acts as an urban and cultural public space where humanity and nature, the past and the future, can converge.
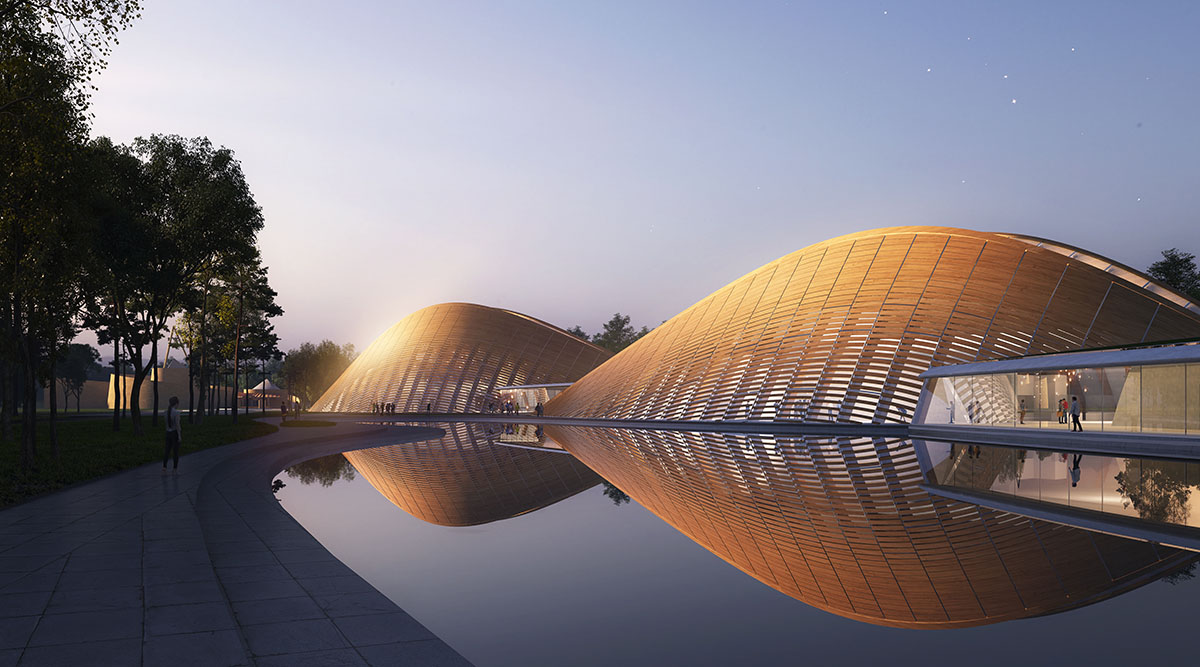
A cluster of six wooden buildings, scattered in an east-west direction, will be made of timber, allowing for more open, rich column-free interior spaces inside, while yielding maximum flexibility for exhibition layouts.
The program of the complex includes a 5,830-square-metre visitor center, five museum buildings varying in scales, visitor reception service center, and an overall landscape design.
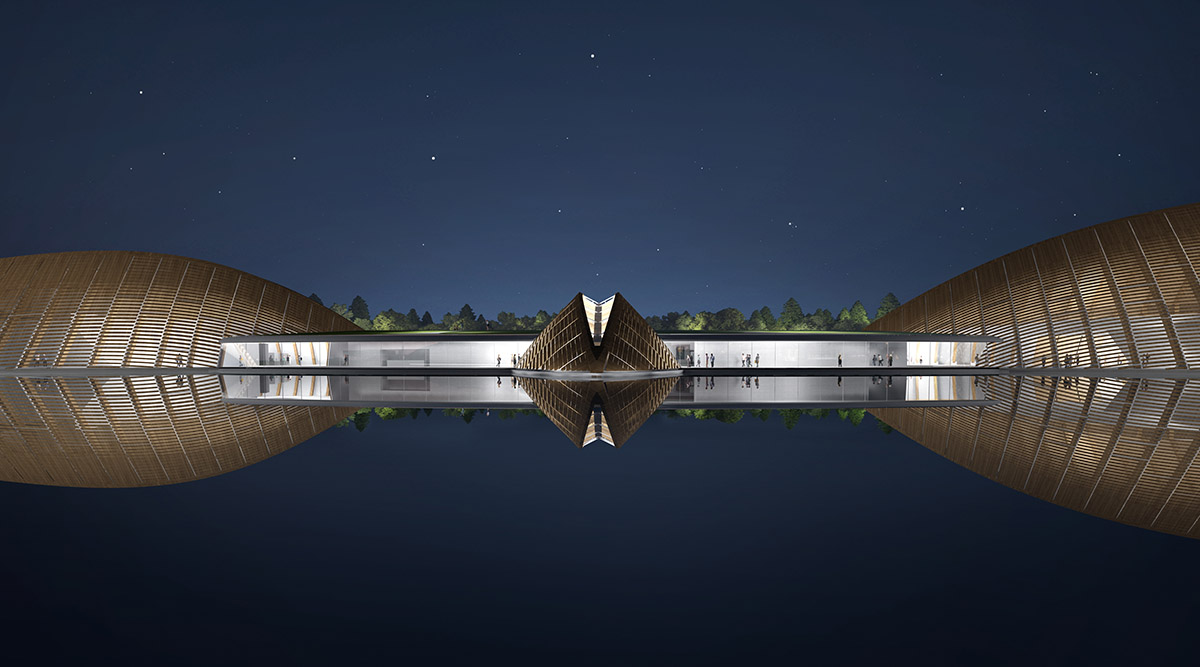
Located in the western area of Guanghan City, Sichuan Province, the site is filled with unearthed cultural relics dating from approximately 4500-2800 years ago, the site’s archaeology is rooted in the echoes of ancient cities, ancient states, and the ancient Shu culture of southwest China.
The Sanxingdui site has jointly applied with the nearby Jinsha site to be recognized as a world cultural heritage site by UNESCO.
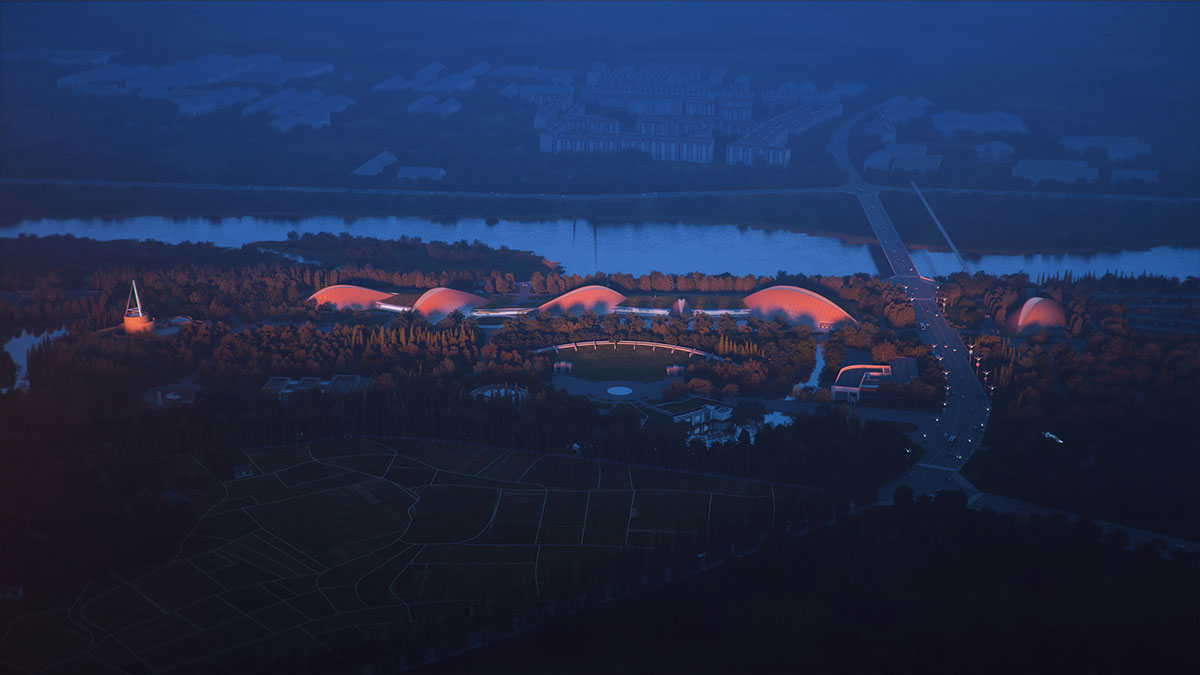
The Sanxingdui Museum Park is located at the northeast corner of the site’s core protected region, covering a total area of 90,000 square meters.
MAD's design scheme includes urban planning, a new museum and visitor reception service center, and an overall landscape strategy.
Upon its completion, this world-class thematic museum will accommodate activities like collection, display, protection and research for the excavated cultural relics from the Sanxingdui site.

The Eyes of Earth, The Eyes of Ancient Civilizations, The Eyes of Nature
In East of Xiangxin Road, visitors will encounter the first building: a Visitor Center. Extending westwards, they will see the five buildings of various scales forming the new museum.
In total, the new museum covers an area of about 30,000 square meters, with a construction area of 28,650 square meters.
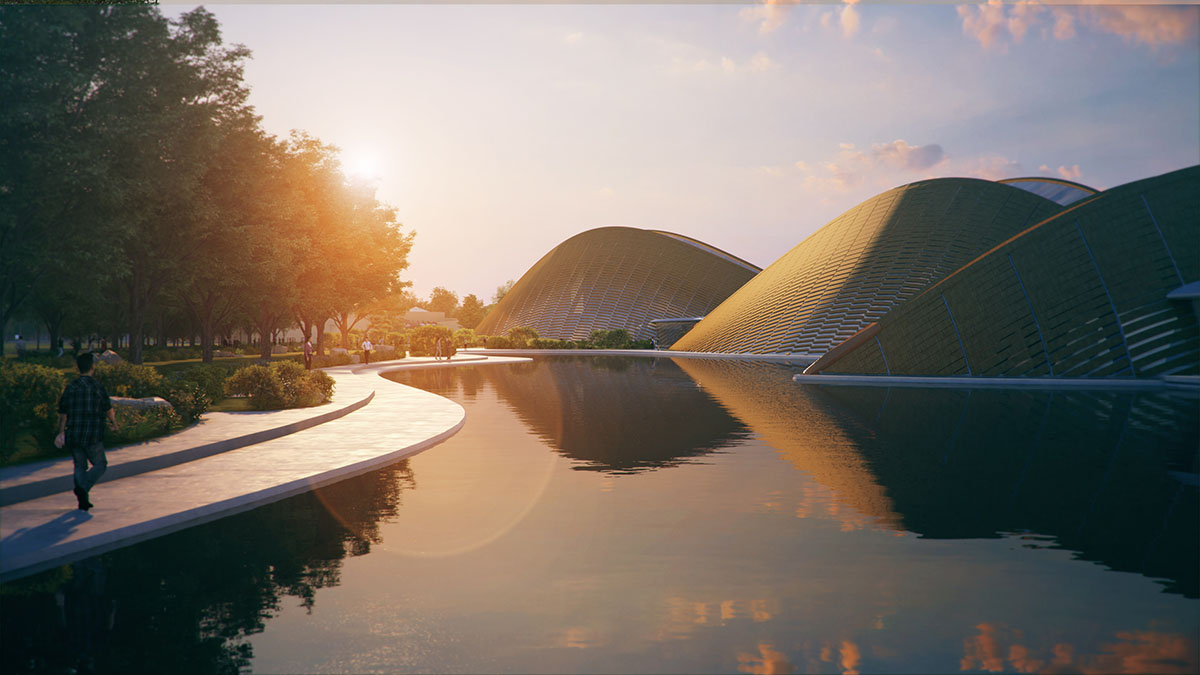
"The Sanxingdui site laid host to a number of cultural relics, including longitudinal bronze eye masks and large bronze standing figures, many of which adopt exaggerated, strange, ornate shapes," said MAD in its project description.
"After sunset, the six buildings are enlivened as torch-like eyes behind the bronzeware and golden masks of Sanxingdui, uniting the spirits and forms, allowing people in the museum to wander between history and the future," the firm added.
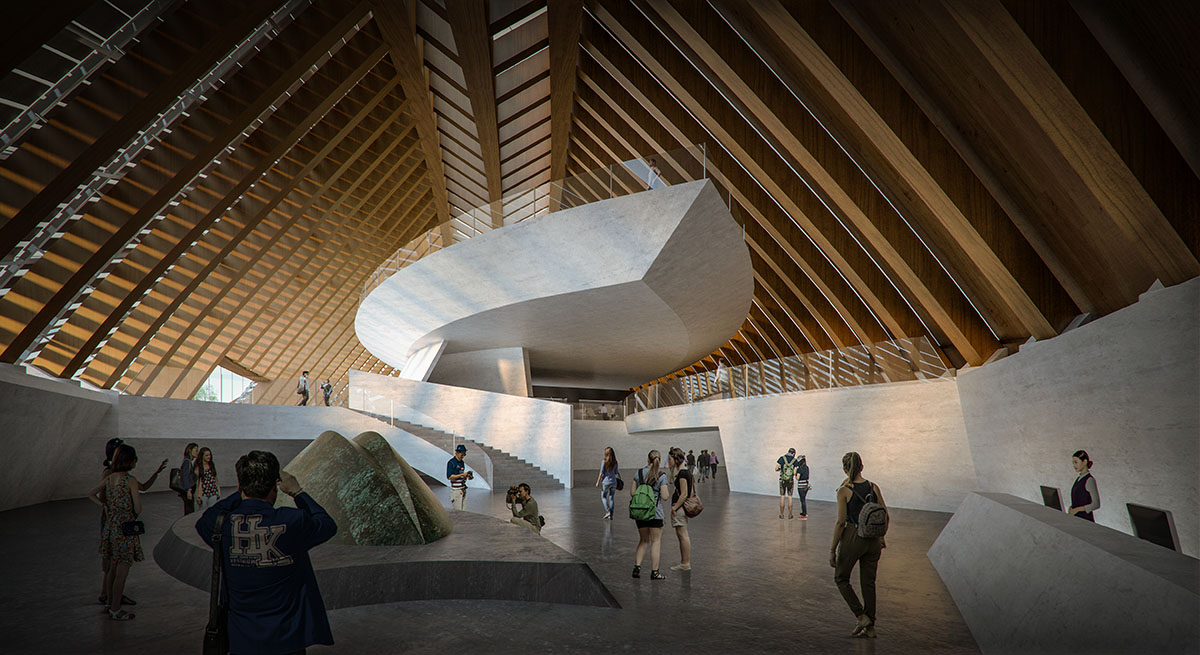
During the day, the building's wooden facade echoes the park’s natural landscape.
Inside, the perception of timber structure continues for visitors, while a sculptural staircase leads visitors to upper levels. Meanwhile, the rooftop skylight provides natural light for the museum.
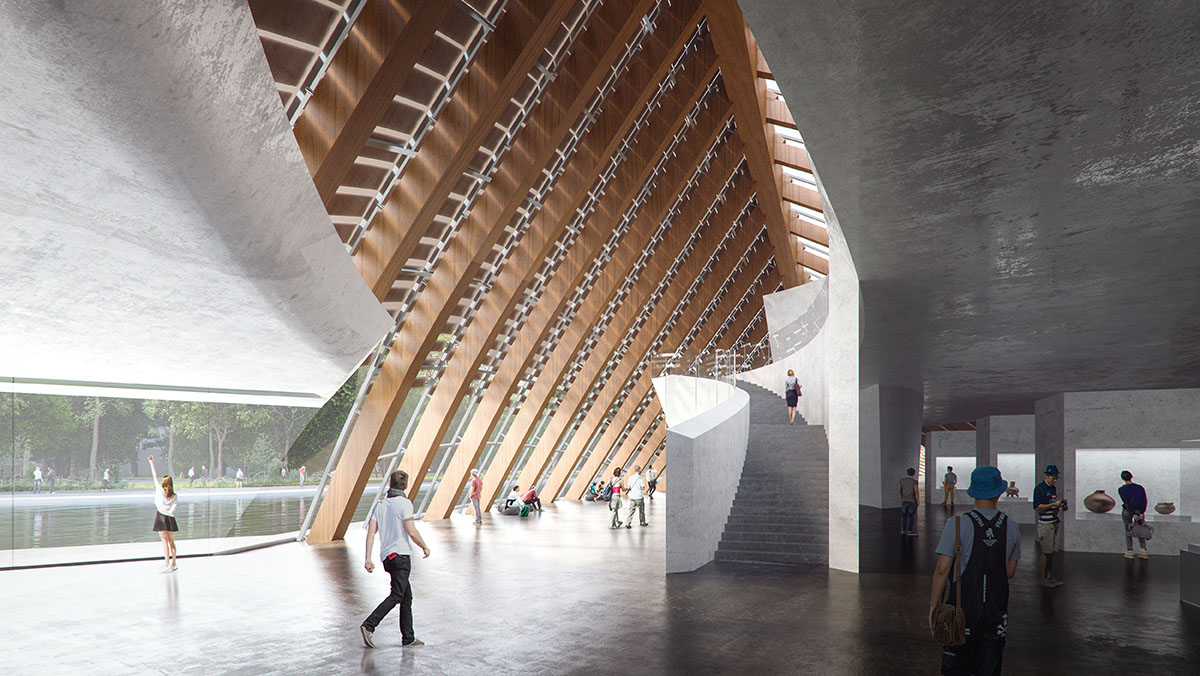
A journey through the museum begins at the main entrance of the visitors’ center, before proceeding to a viewing hall which offers an introduction into the culture of Sanxingdui. Visitors then progress towards an underground corridor to the museum’s first floor entrance hall.
From here, the exhibition halls are connected to each other through a south-facing glass corridor, through which visitors can enjoy the ever-changing landscape as they move through the complex.
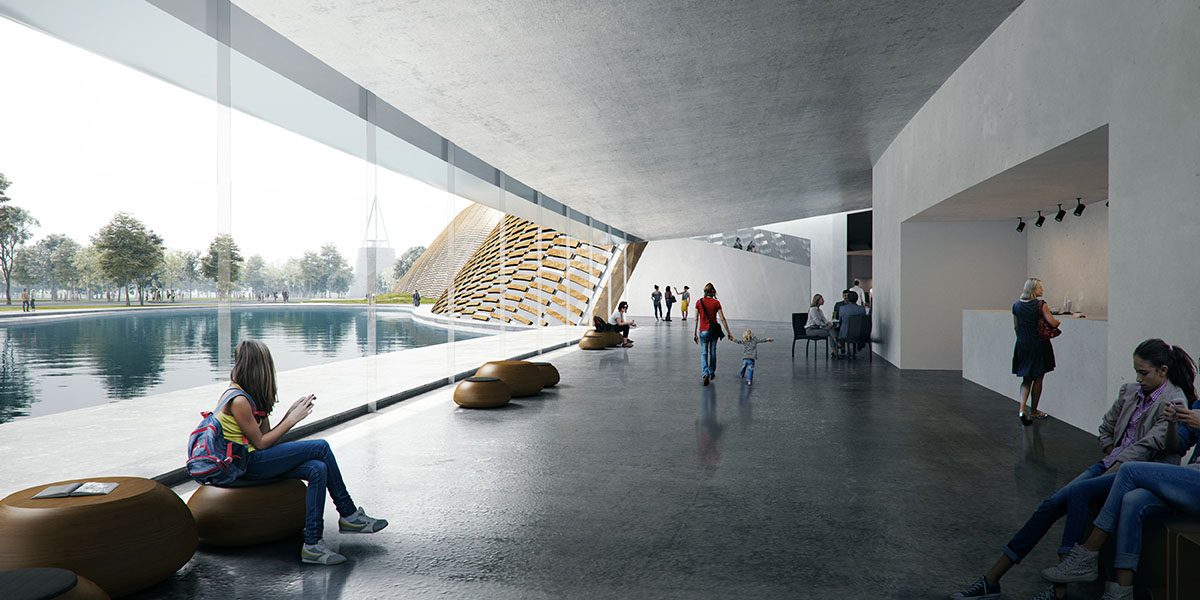
When Humanity Meets Nature
MAD describes the project as "a place where humanity meets nature".
Although the project is designed as a single large structure, but it is envisioned as a distinguished scheme that weaves through and interacts with its surrounding landscape.
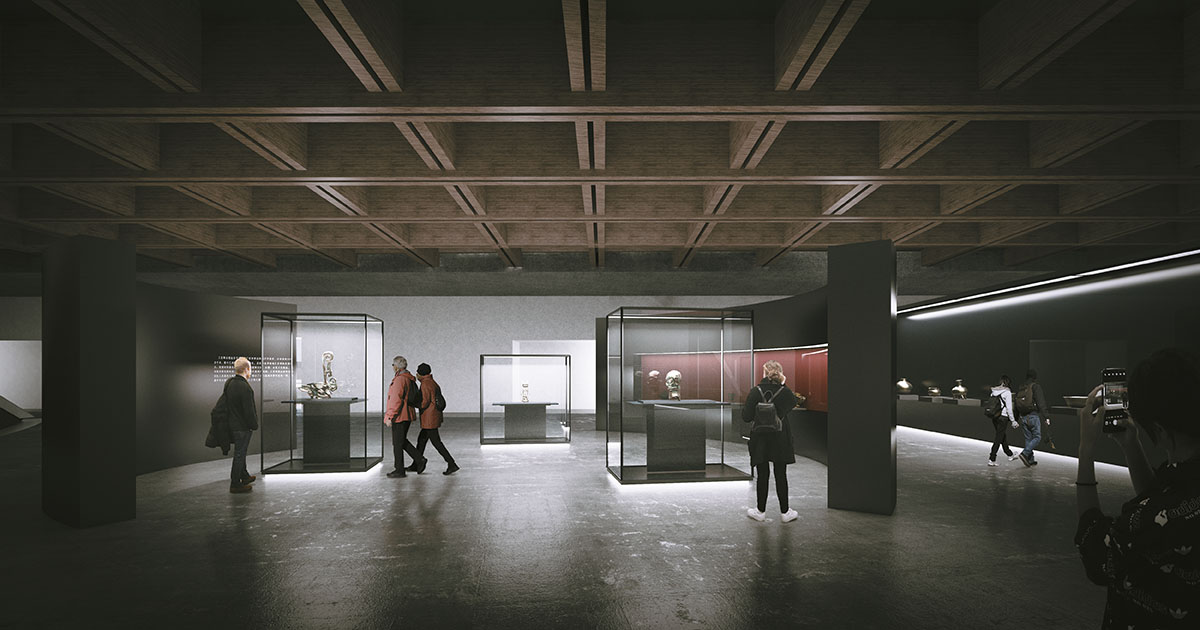
"The scheme respects and preserves the site’s natural trees and water features where possible, weaving these natural features into a landscape strategy that remains in harmony with the new pavilion building," MAD added.
"The result is an atmosphere of unity between the buildings and the landscape."
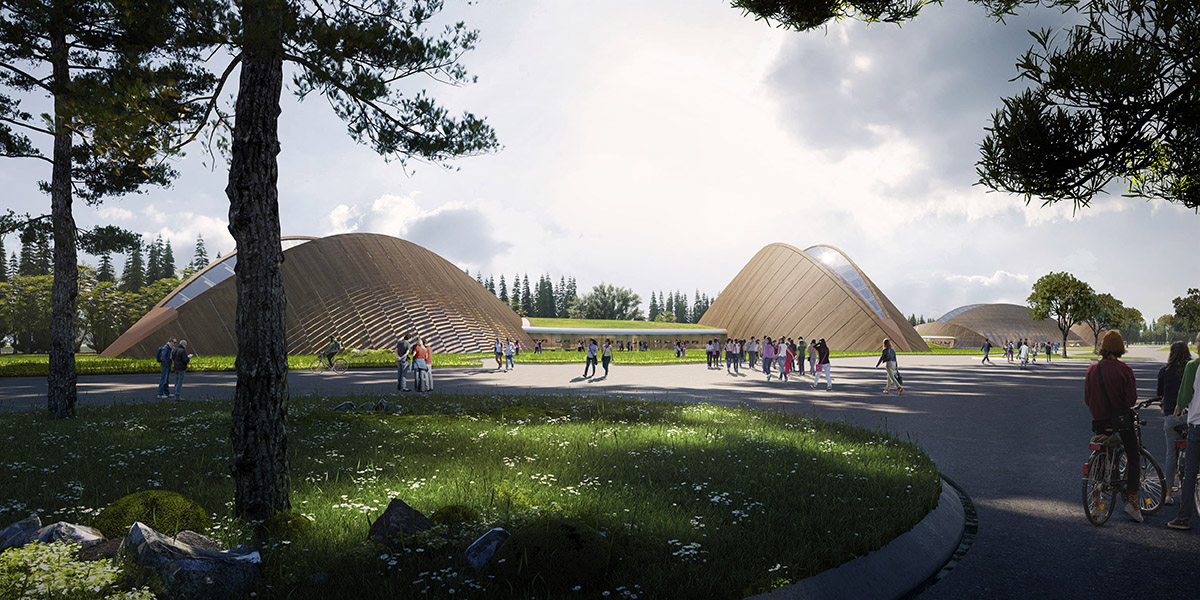
The north-facing exhibition hall and other programmatic blocks connect to form an undulating landscape under a green roof.
Visitors can walk slowly from the north side of the Duck River to the green roof on the second floor and enjoy a 360-degree view of the rich scenic park and river.
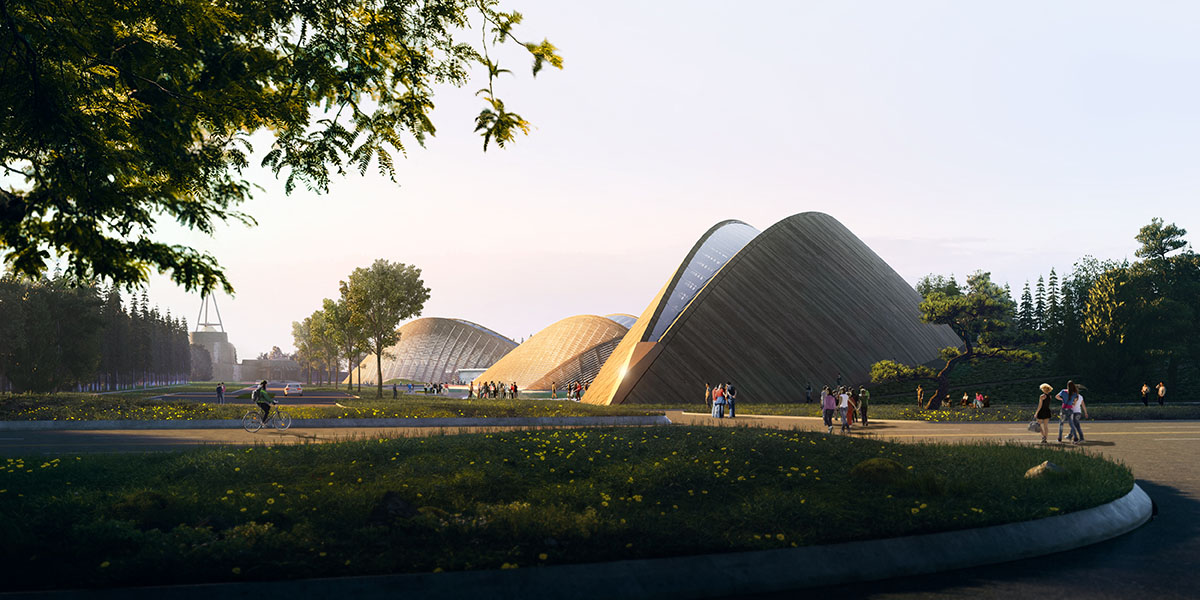
After stepping out of the new museum, visitors can journey on further, visiting the Digital Experience Hall (currently referred to as the Bronze Pavilion), the Cultural Relics Conservation and Restoration Exhibition Center, and the Study Hall (currently referred to as the Comprehensive Pavilion).
This journey, along a preserved boulevard, allows visitors to experience the culture of Sanxingdui from varying angles and perspectives.
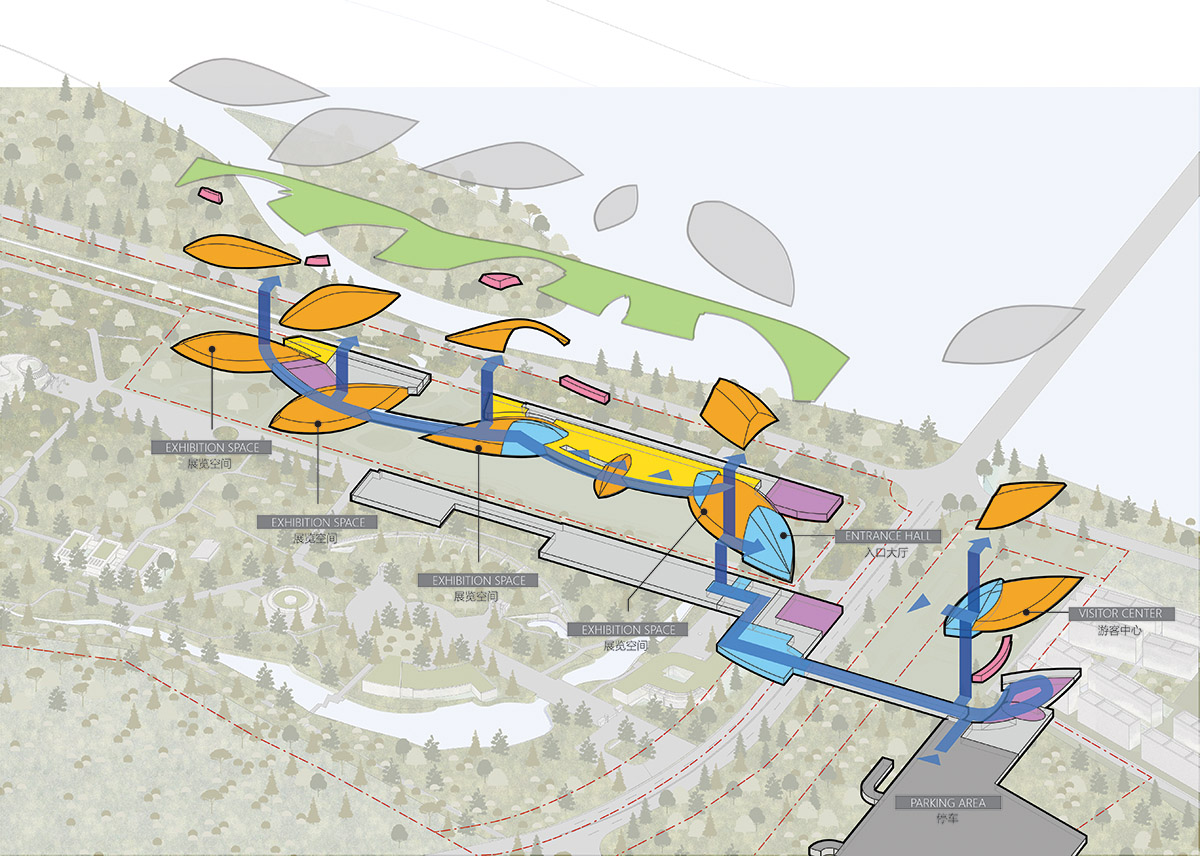
General porgramme scheme
The new Sanxingdui Museum should be more than just a building which exhibits cultural relics; it should create and render an atmosphere where people's minds and spirits can be released and soar.
The intersection of artifacts, atmosphere, and nature will encourage people to experience the Sanxingdui civilization’s inscribed influence on contemporary civilization and the human spirit.
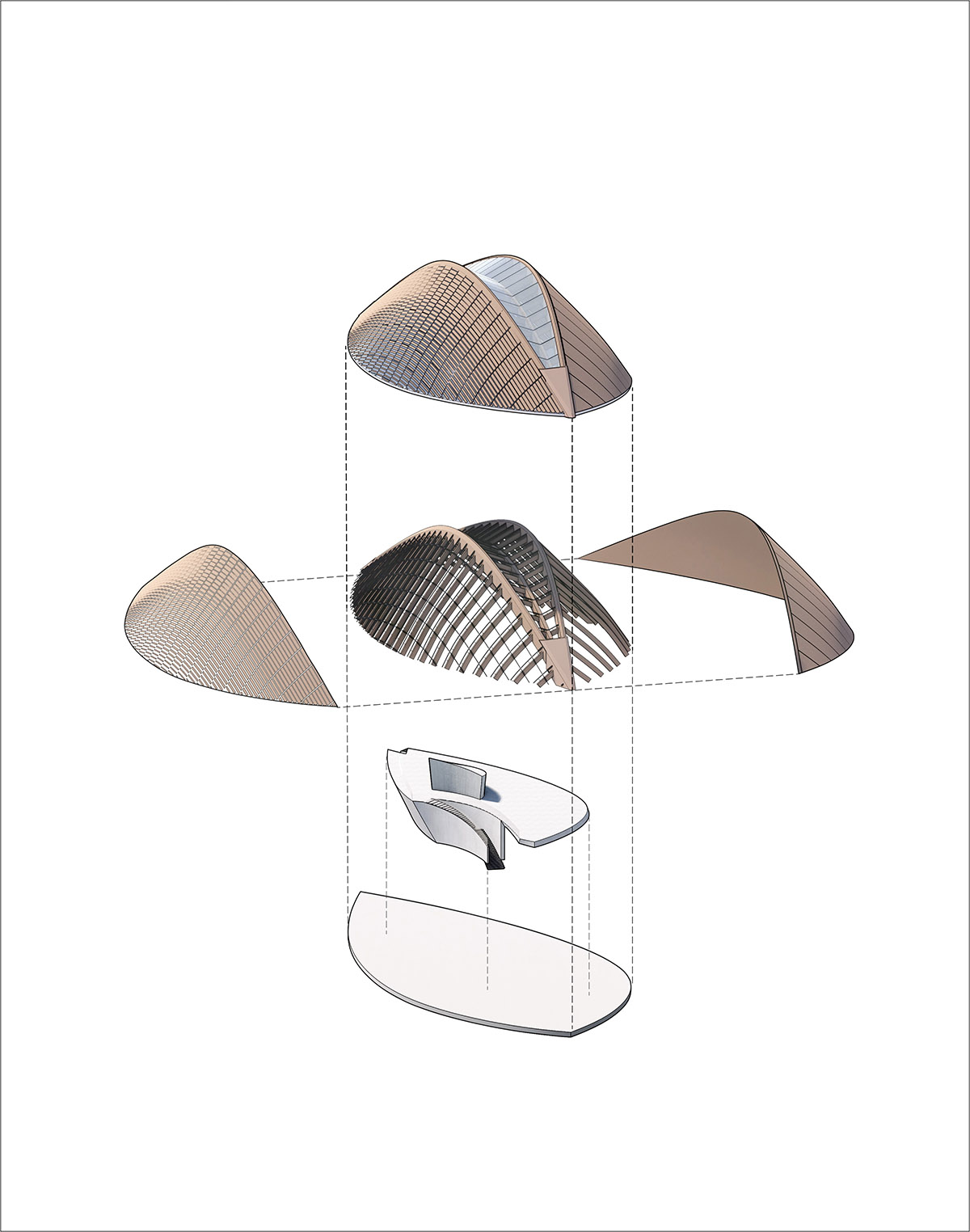
Exploded wood structure diagram for the museum
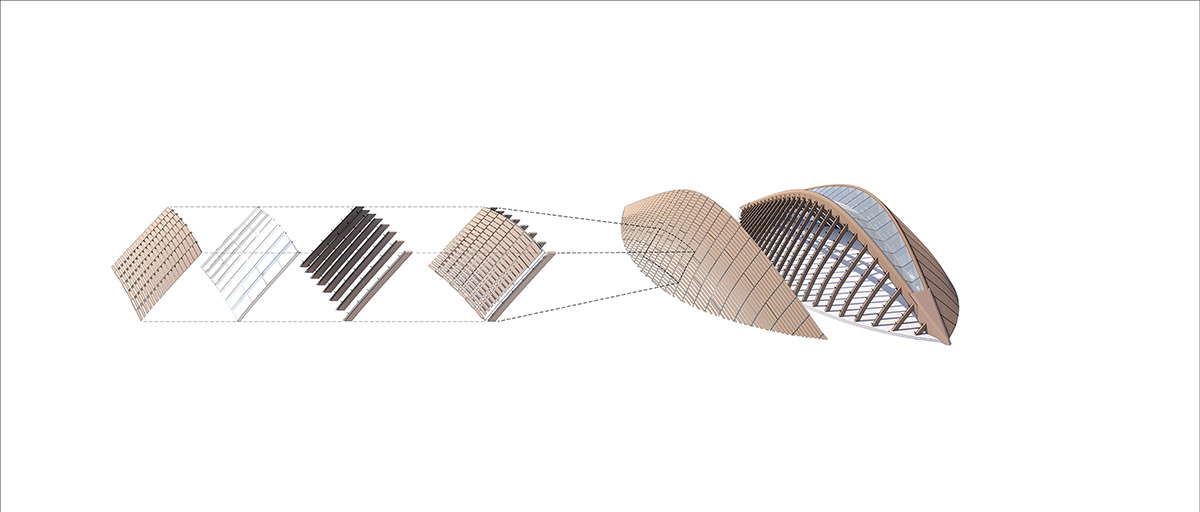
Wood facade diagram

3D section
Project facts
Project: Sanxingdui Ancient Shu Cultural Heritage Museum and Ancillary Facilities project
Architects: MAD
Location: Guanghan, Sichuan, China
Date: 2020 - 2021
Typology: Museum
Land area: 90,000 square meters
Building area: Museum 28,650 sqm, Visitor Reception Center 5,830m
Principal Architects: Ma Yansong, Dang Qun, Yosuke Hayano
Competition Design Team: Tiffany Dahlen, Liu Zifan, Pittayapa Suriyapee, Ma Yiran, Cievanard Nattabowonphal, Luo Man, Chen Hao, Chen Shijie, Wang Shuang, Xiao Yuhan.
All images courtesy of MAD.
> via MAD
