Submitted by WA Contents
AD ARCHITECTURE designs restaurant in Beijing with black interiors creating a sense of mystery
China Architecture News - Jan 26, 2022 - 15:31 3505 views

AD ARCHITECTURE has completed a restaurant with black interiors and red lights creating a sense of mystery in Nanxincang, Beijing, China.
Named Da Dong Gastro Esthetics (Nanxincang), the 3,000-square-metre restaurant is an iteration of Da Dong Roast Duck after 20 years.
This time, the brand wanted to open a 'new' restaurant, to shatter the existing Da Dong restaurant at Nanxincang, Beijing and let it reborn." This was part of an important dialogue between Mr. Da Dong and the Chief designer Xie Peihe. Therefore, in the choice of team, the brand abandoned all "safe" options, and excluded all the designers that had cooperated before. An ultimate restaurant, necessarily needs a brand-new concept and a brave designer.
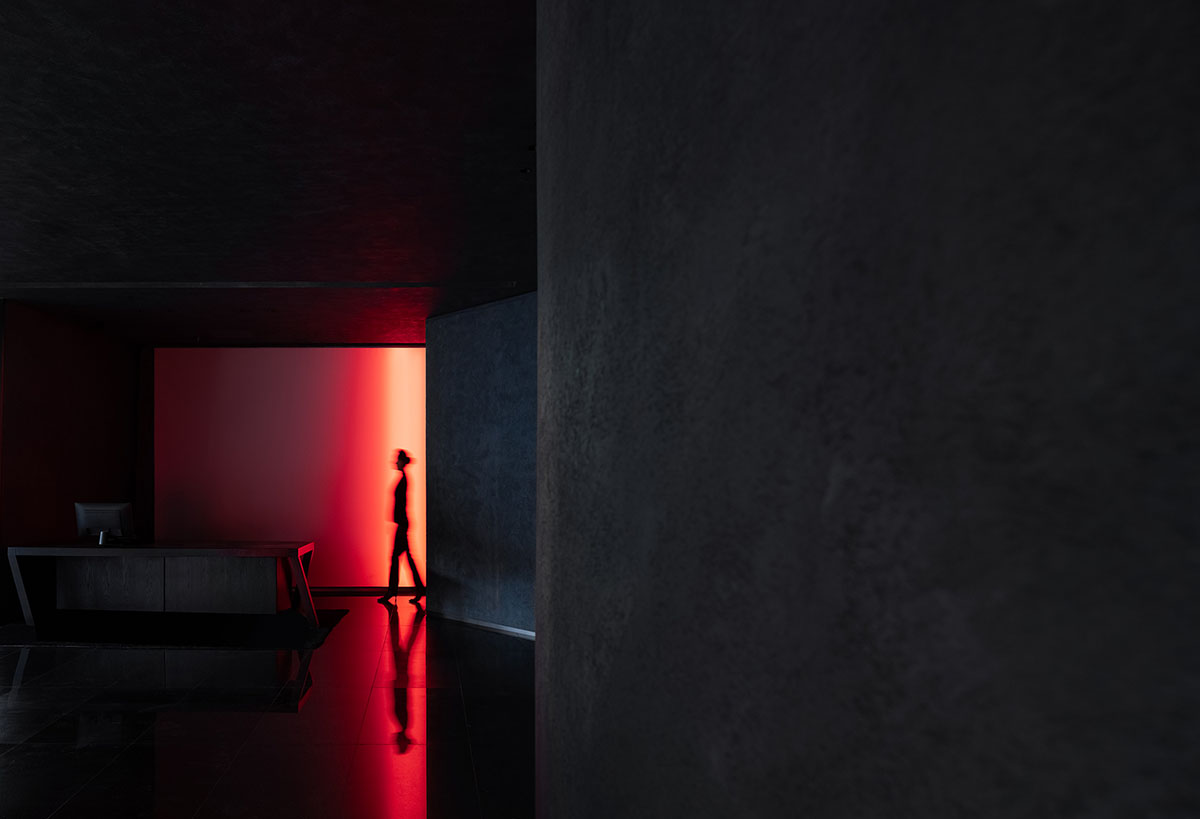
Steered by Xie Peihe, AD ARCHITECTURE is entrusted as the new cooperative partner for spatial design of all the restaurants operated by Da Dong Group, including Da Dong, Taste of Dadong, Dadong Swirl, Dadong Cuisine Sans Frontieres, and 30° Emblem.
At a autumn banquet in October 2021, the master chef Mr. Da Dong wrote some words for Xie Peihe — "A lifetime of hard work is just to meet you", which is undoubtedly the greatest encouragement and affirmation to the designer.
AD ARCHITECTURE is moved by the master-chef's persistence for nearly 40 years and the revolution.

Mr. Da Dong and AD ARCHITECTURE team are willing to drop the "safe" options and "collide" with the currently existing system to break or even ruin it for the recreation. This is a perfect match of the "genes" of both parties. The spatial design is under the "genes" of artistic conception of the brand, which is a risky attempt but with certainty.

Da Dong
Da Dong Gastro Esthetics (Nanxincang) inherits the artistic conception of Da Dong Group, and conveys the brand's values — "Oriental aesthetics, Western aesthetics, Zen, Tradition & Modernity, Advance & Science" to define the dining experience featuring modern Oriental art.
The project not only conforms to the design logic of contemporary era and future exploration, but also shows respect to the core values of Da Dong over 4 decades. AD ARCHITECTURE dug into the brand's philosophy emphasizing progress, culture, taste, art, openness, integration and science. Through the architectural space and sensory aesthetics, the design team unfolded cognition, understanding and narratives of Da Dong with a confident attitude.

Field & idea
Architecture is frozen music. It gathers our imagination of a city.
Da Dong Gastro Esthetics is located in Nanxincang, Beijing, embraced by Poly International Plaza and ancient royal granaries. The collection culture of royal library, modern commercial characteristics and the solemn ambience of imperial granaries are subtly fused together. The design harmoniously outlines the collection character of Da Dong and constantly enhances its cultural potential.

"This is a contradiction but also a harmony; this is the Western Order but also the Oriental Spirit; this is a continuation but also a subversion," said Xie Peihe.
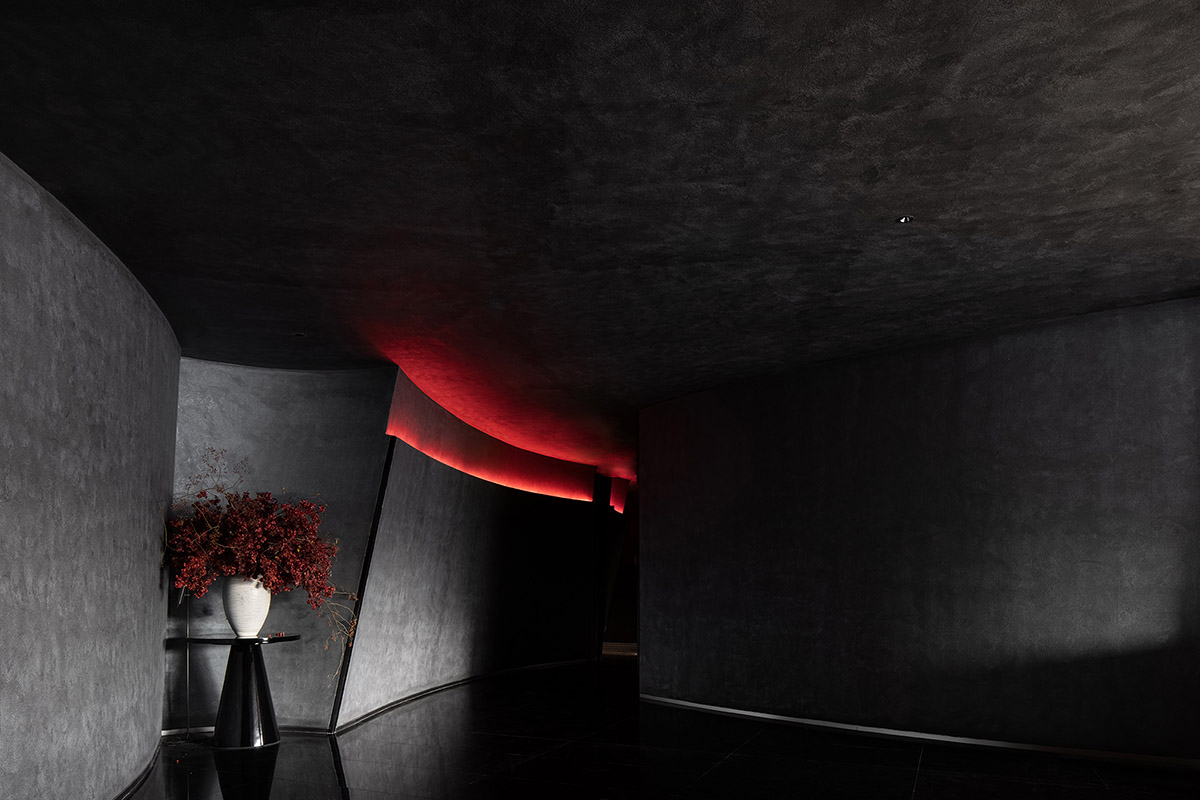
This abstract, modern and fashion space is just a wall away from the heritages of traditional Chinese culture. It strikes a wonderful balance between tradition and modernity, Oriental and Western elements. The futuristic feeling, and the subtle multiple connections, produce a unique Oriental aesthetic spirit in the space. Abstract design languages create a modern spatial environment, which presents rich layering and the sense of nature.

Red & emotion
The space features concise lines as well as passionate red light. This shade of red makes people think of a flaming oven or boiler that seems impulsive and signals danger. AD ARCHITECTURE believes that light has always been a very conspicuous material, and should be presented as an entity visible in the air. The design team hoped to make use of the materiality of light to convey the inner world of humanity while stimulating mysterious, quiet, and illusory yet silently intense emotions.

Light & medium
In space, light is a medium that conveys physical phenomena, and it permeates into structural gaps. The light and shadows moves in curved hallway, filling it with dynamism and graceful visual effects.
AD ARCHITECTURE adopts modern materials and design techniques to interpret the Chinese restaurant. Curved elements divide the space and shape its basic form. Curved forms break the stereotype of conventional Chinese restaurants, thus generating a unique spatial experience.

Black mirrored stone materials applied to the floor create a water-like effect. Abstract forms reflected on the water-like floor make people feel as if they are walking into a beautiful "landscape painting".
The design team hope that the guests can throw themselves into the "painting" and create such feelings by themselves, instead of extracting colors or other specific elements from the "painting". The red light permeates the dark space, creating a strong sense of mystery. The economical, reusable Italian handmade paint brings natural textures and rationality into the space. What's more, it also highlights Da Dong's ideas of health, environment protection and low-profile image.
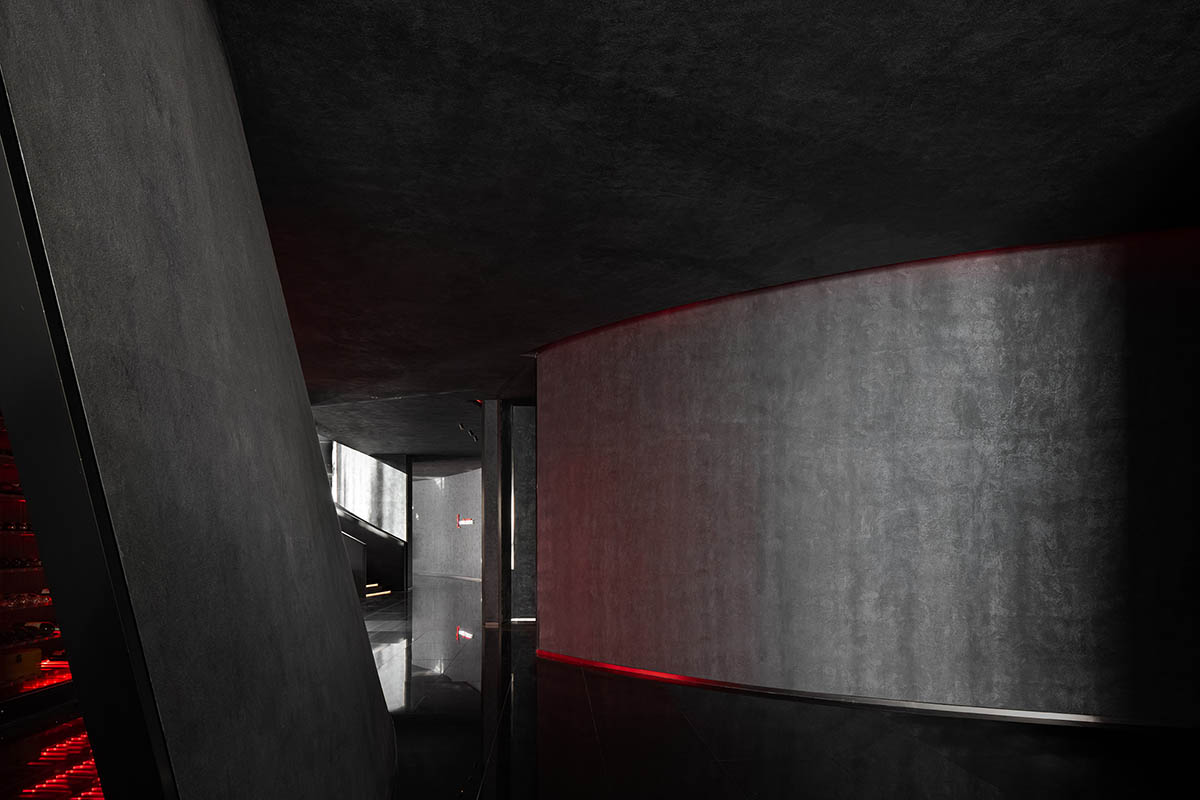
When the guests enter the entrance lobby, curved walls come into view and guide their lines of sight. The black sculpted staircase becomes the visual focus of the space. The structural column at the bottom of staircase utilizes glowing red acrylic, effectively floating the stair structure and keeping the form intact. The luminous side of the stairs effectively separates the steps from the handrail structure, thereby appearing more delicate and exquisite. A variety of famous wines and ancient books collected by Mr. Da Dong are displayed on the backdrop of stairs, showing his elegant taste and inner cultivation.
The operation desk and the reception desk are respectively arranged on the left and right sides of the entrance. The red luminous background adds fun and attraction to the space and creates a sense of ritual to welcome guests. The restaurant service is presented in spatial details. The emphasis on service is another significant brand culture of Da Dong.
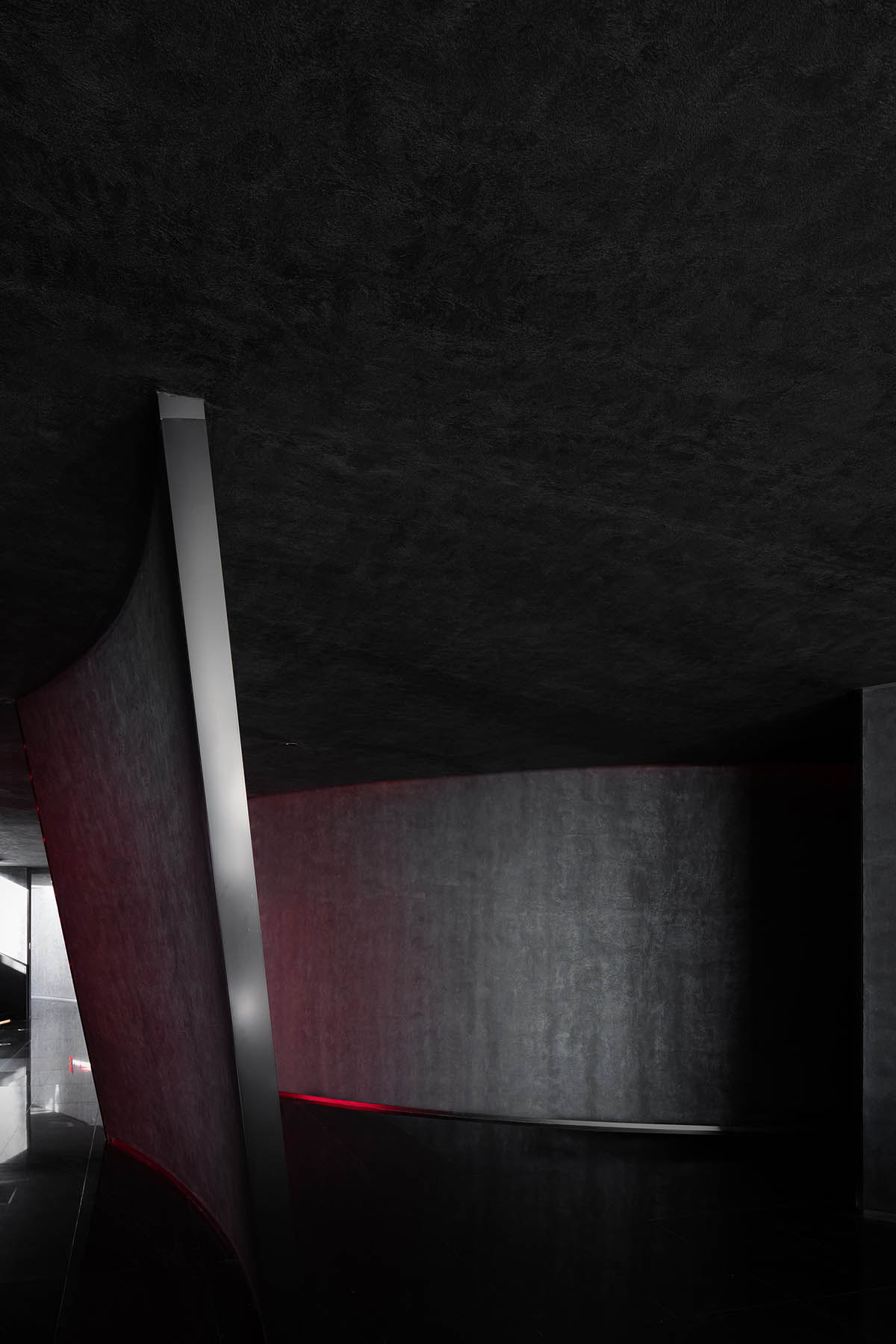
When walking into the lobby, the red wine cabinet and the central service bar becomes its defining characteristics. This differs from the typical dining experience in a Chinese restaurant since it adds a leisurely and romantic aura.
When climbing the stairs to the second floor, structures that echo the arc-shaped backdrop wall on 1F come into view. Central tea bar area is set on the passage on 2F. It upgrades the restaurant's functions and details by offering professional and considerate services, which effectively reduces the number of staffs compared with tea tables placed in each private room.
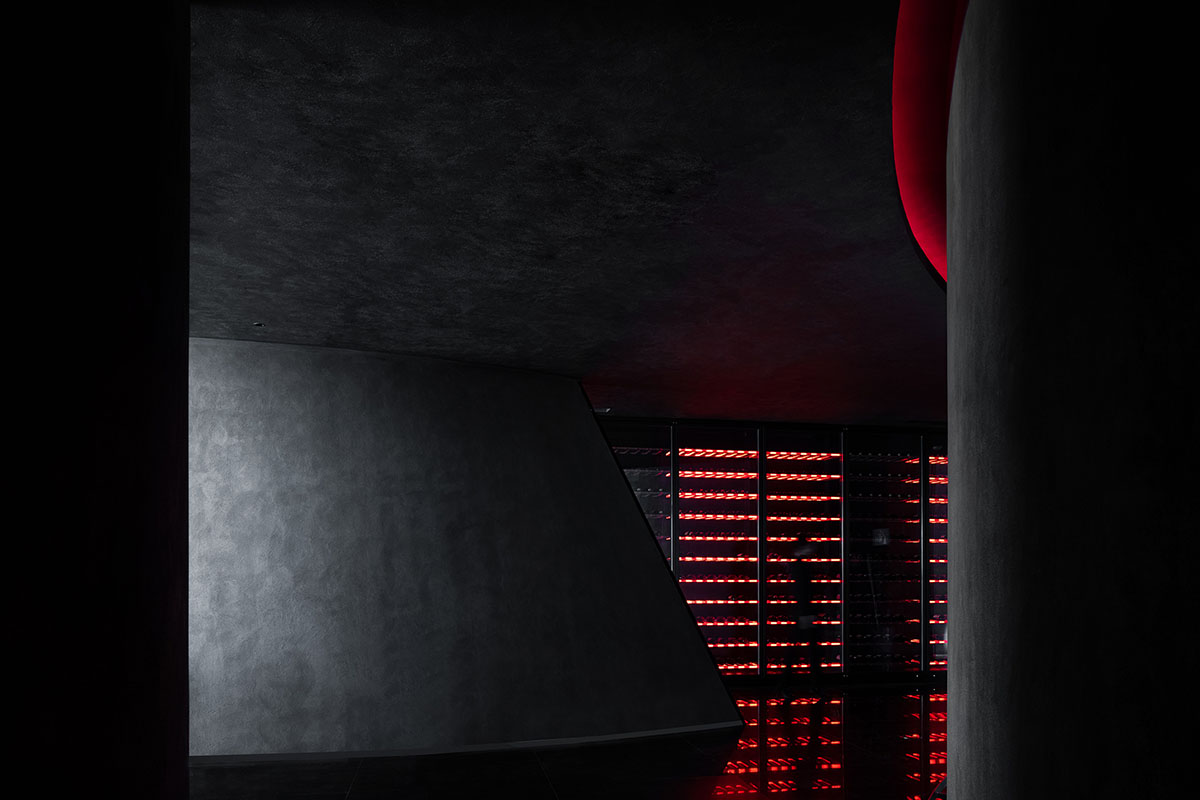
The white acrylic cabinet emits red light with color gradients, displaying various tea leaves and utensils from different regions. Through elaborate design, the tea table can accommodate a complete tea-making system, where utensil, water source, teacup cleaning tool, stainless steel grid and water storage container are organized in a simplistic manner, based on functional needs.
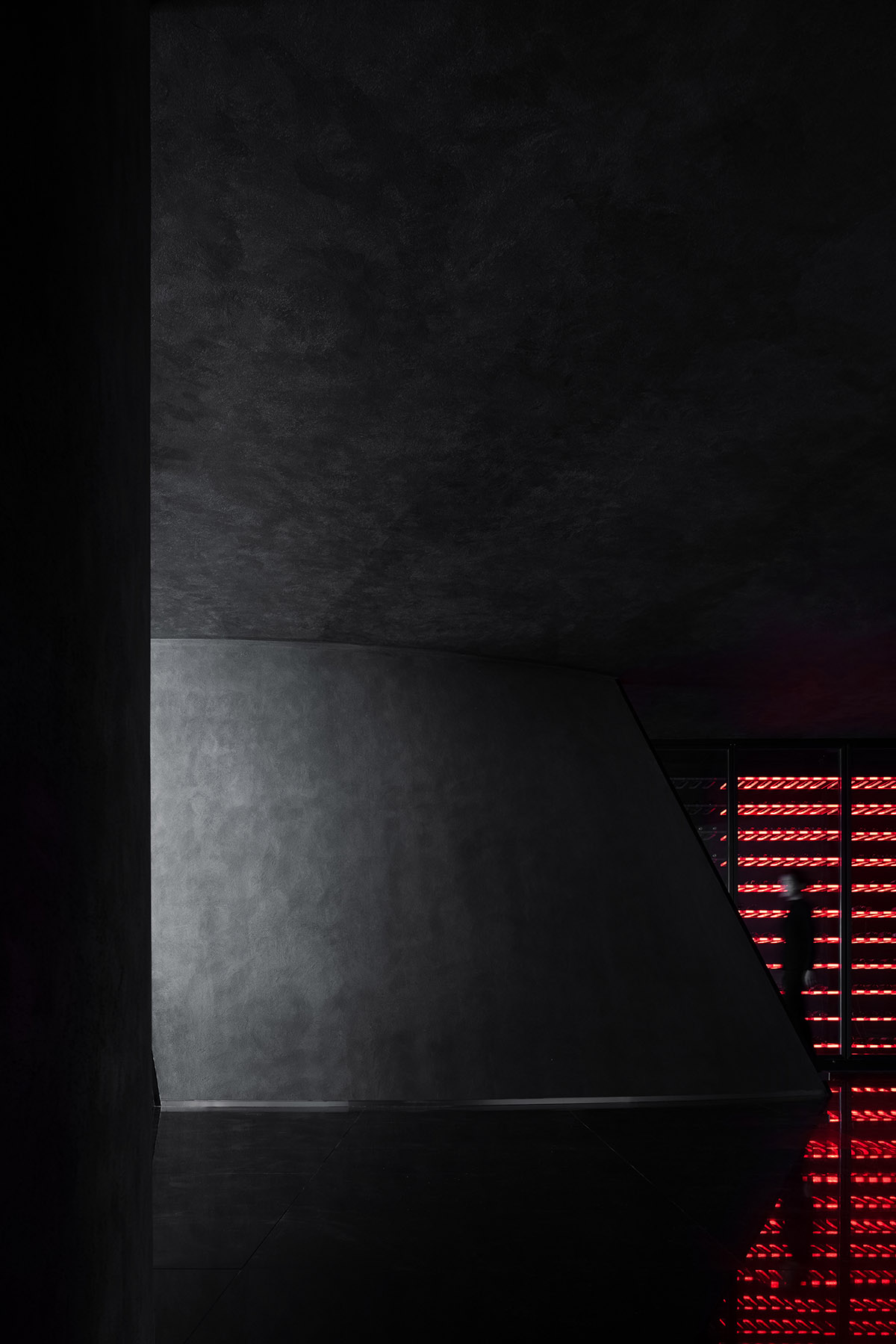
Black & mystery
Dark color expresses a sense of mystery and a classy touch unique to the space. The entire restaurant is operated as a group of private rooms, which improves its high-end touch and private dining experience. Private rooms are distinguished by abstract acrylic patterns of Chinese 24 Solar Terms and by colors. The mellow black gall wood and the black, natural and rough textured paint from Italy add varying visual effects to the space. In addition, black mirrored stone materials and light gray wood flooring reveal a sense of future and warmth.
Bathrooms abandon conventional tiles or stones, but are enclosed by stainless steel. The special lighting alternating between cold and warm colors fills the space with surprise.
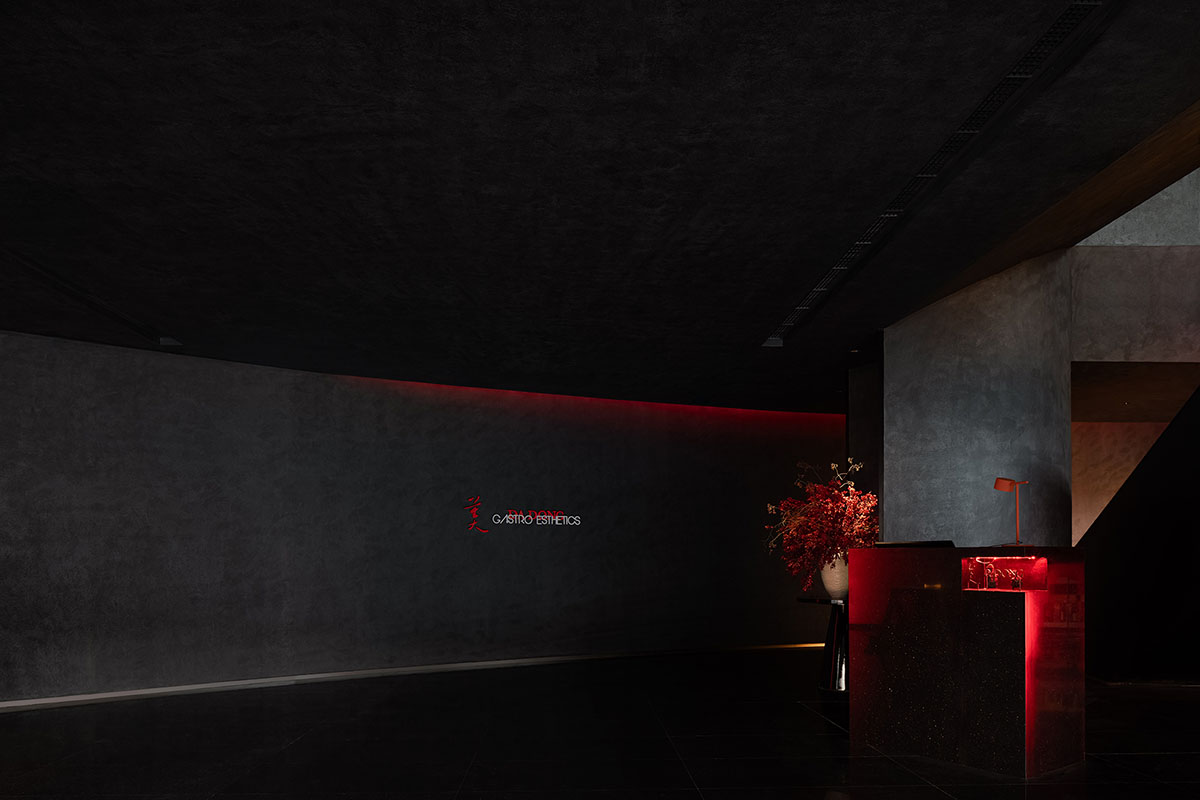
Gradient glass and foamed aluminum are added to those bathrooms in private dining rooms. Each detailed function of bathrooms is taken into account as an integral part of interior finishes and decoration design, hence forming a complete bathroom system.
The pantry is designed under the concept of small kitchen, taking details such as dish heating, storage, service and cleanliness into consideration. Its functions and form set a new design benchmark for other Chinese restaurants' kitchens and pantries.
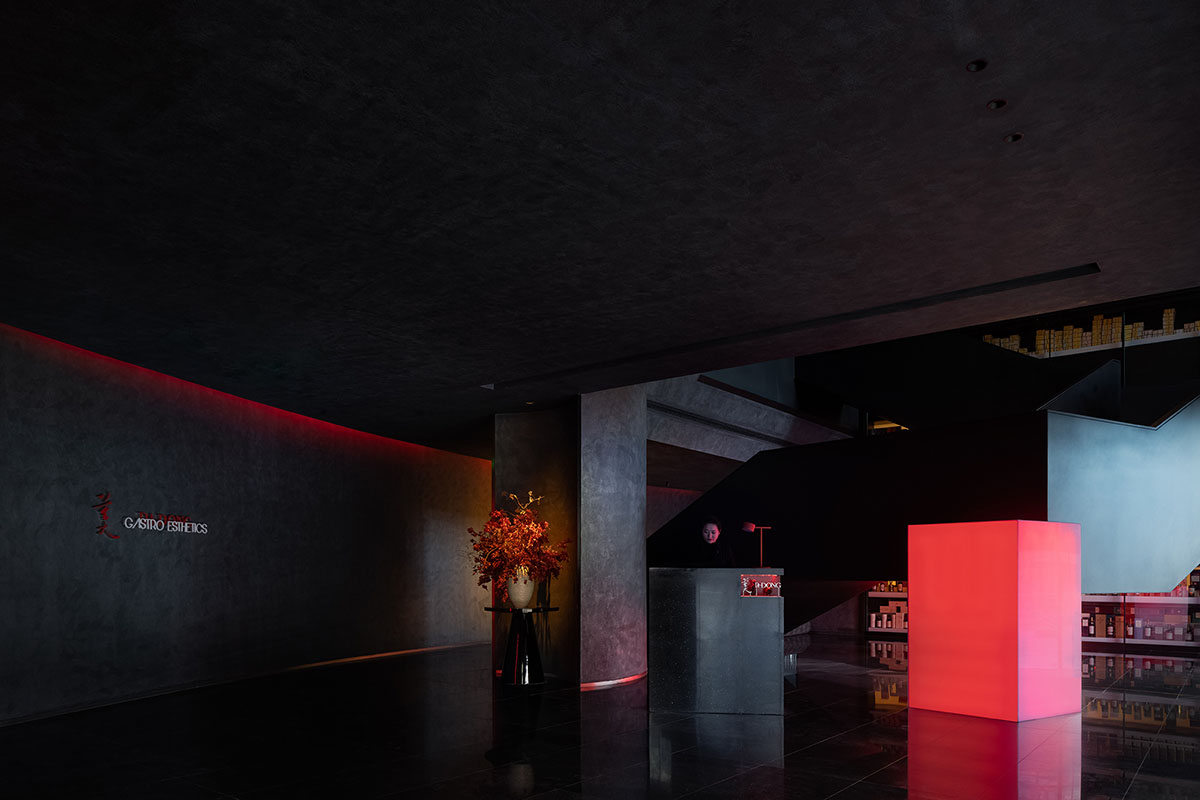
Music & space
Space is like music to the human spiritual world, capturing images and adjusting the balance and rhythm. Apart from lines and colors of objects, the spirituality conveyed by the image formed also has aesthetic value.
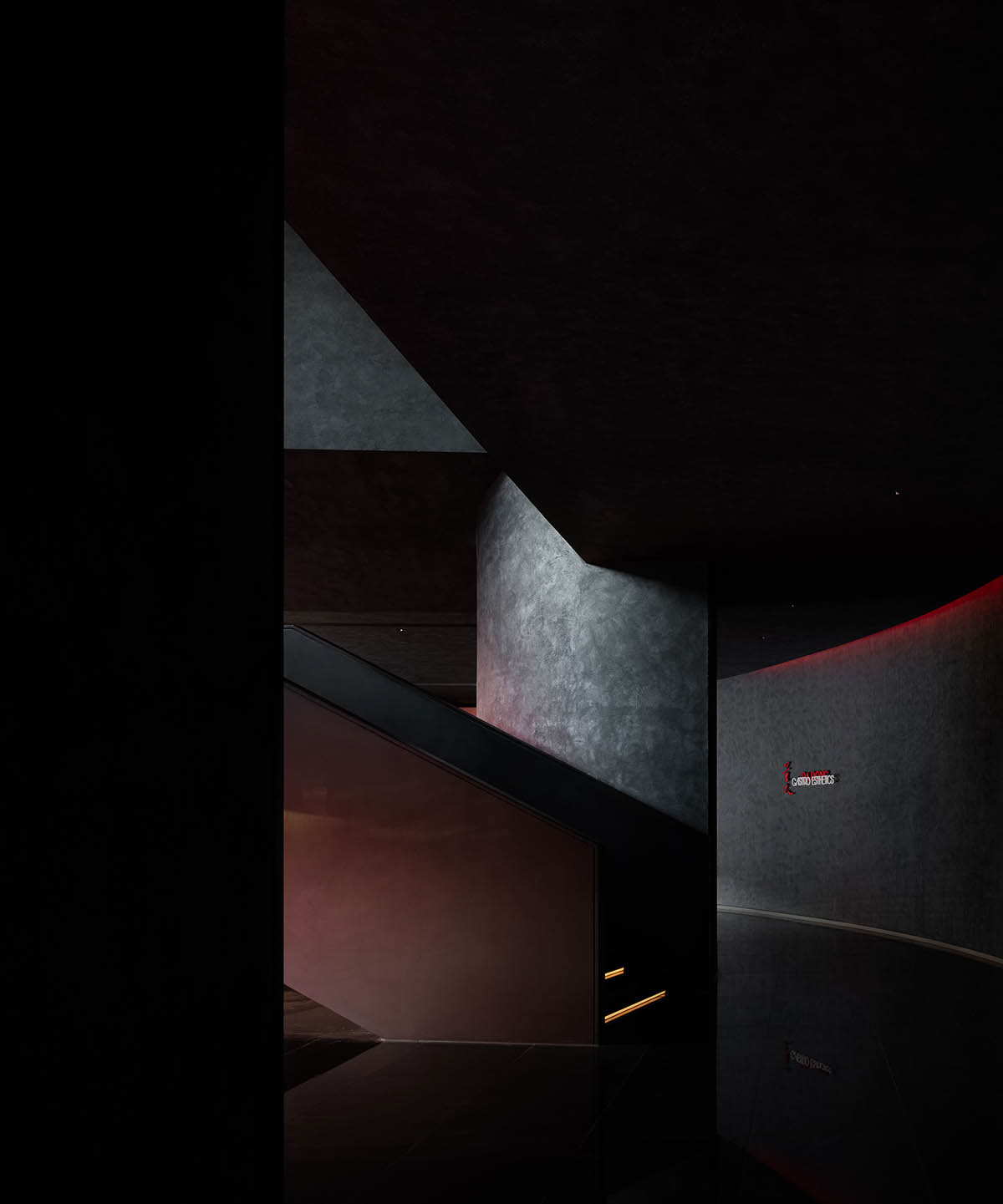
Instead of the deduction of traditional aesthetics and induction of psychological aesthetics, the design emphasizes a special intuition - the aesthetic intuition. There are three stages of aesthetic judgement: presentation, where the aesthetic object is presented physically; reproduction & imagination, where the imagination connects presentation and reproduction; emotion & reflection, which is not the emotion in reality, but in artistic expression - the emotion that contains knowledge in it.
For this project, AD ARCHITECTURE intended to create a radical but gradual process, so that the guests can have a short but exceptional experience in the restaurant. This has nothing to do with form, but a poetic journey.

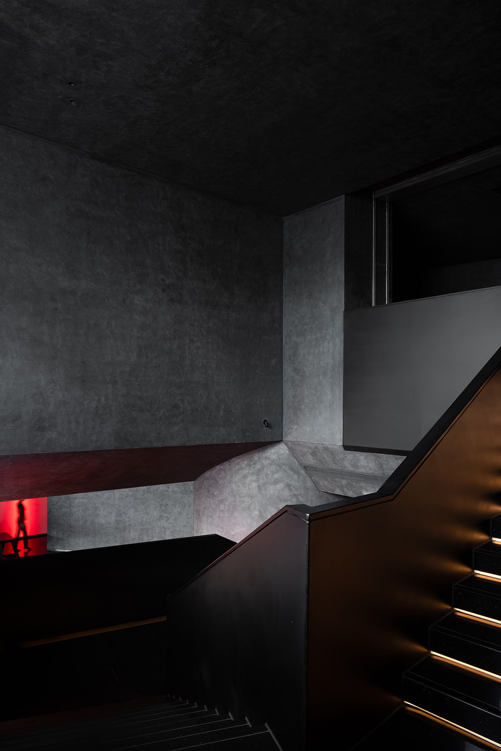

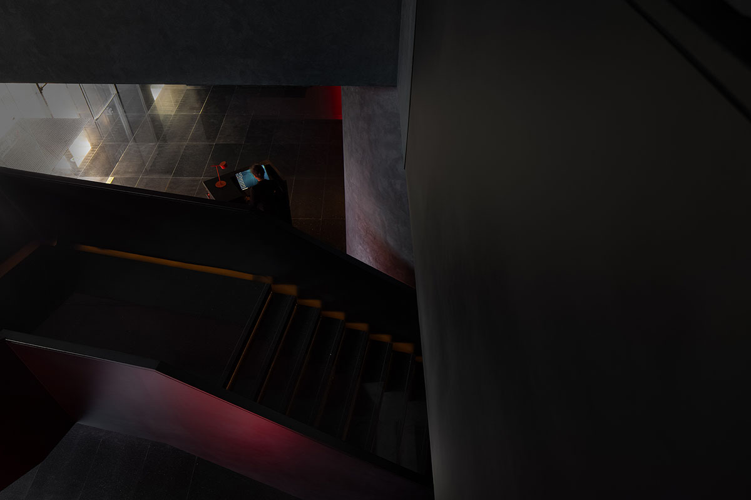
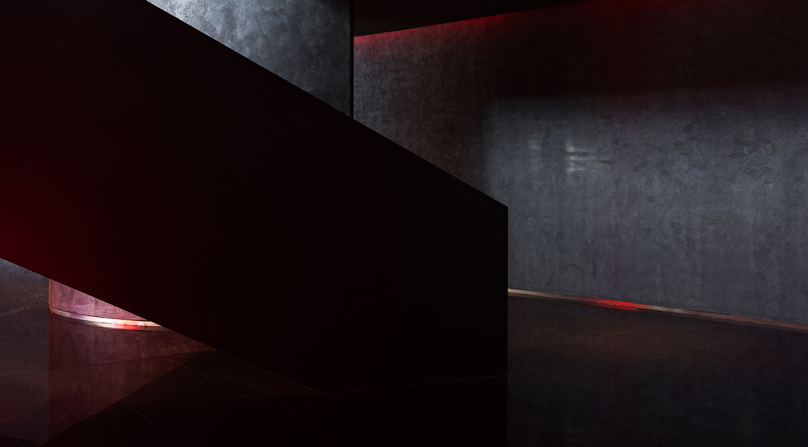

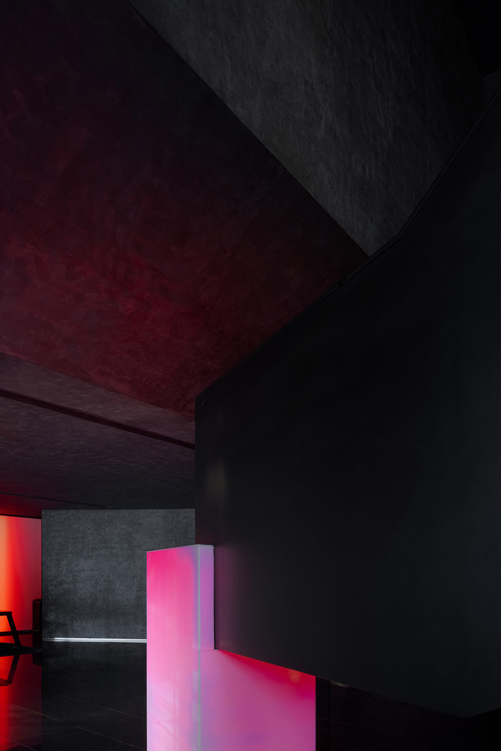
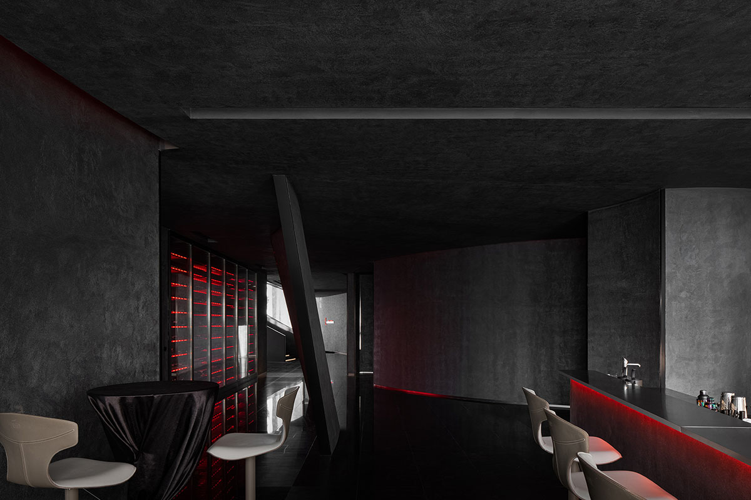
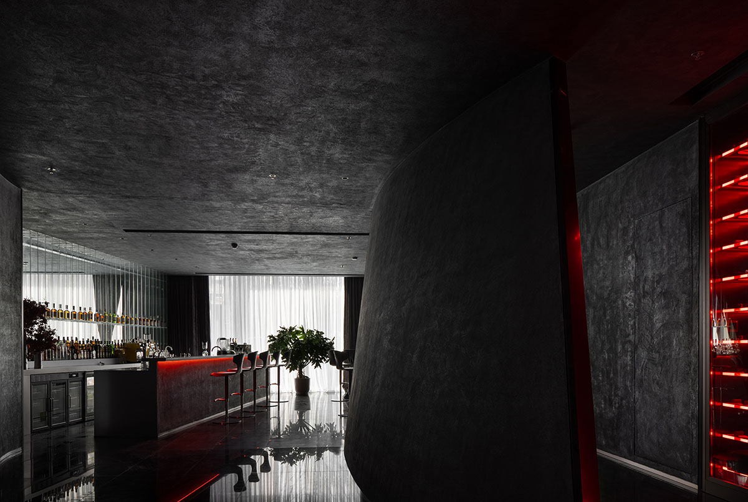
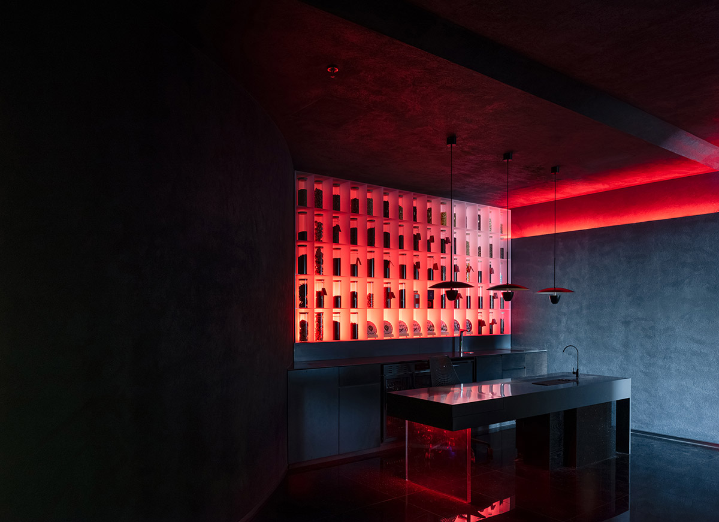
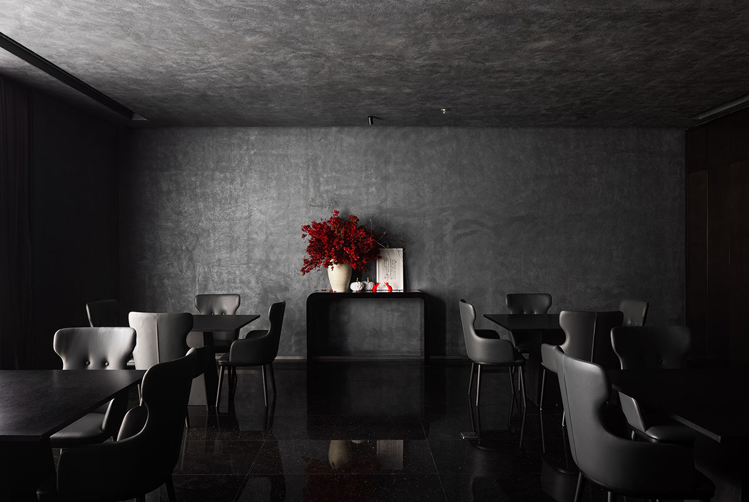

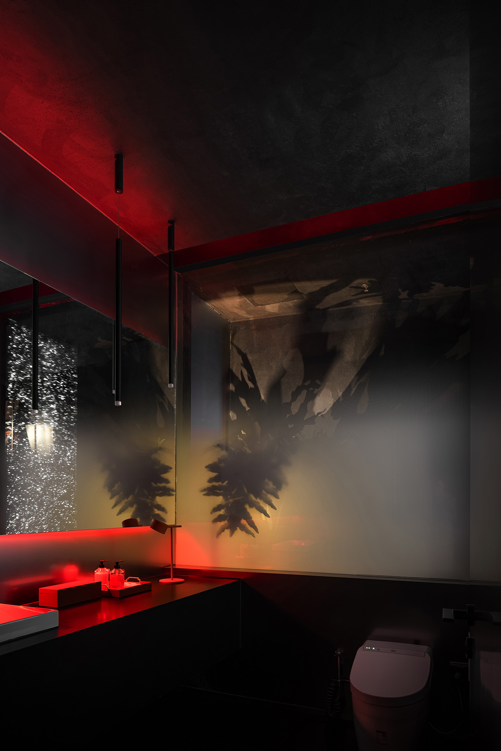
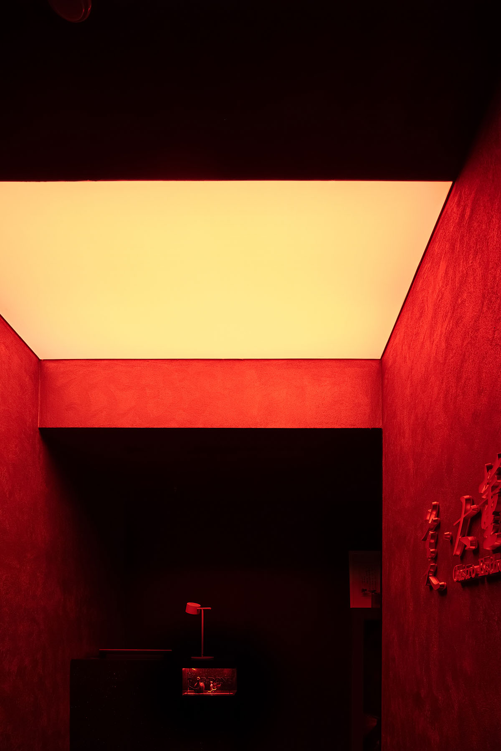
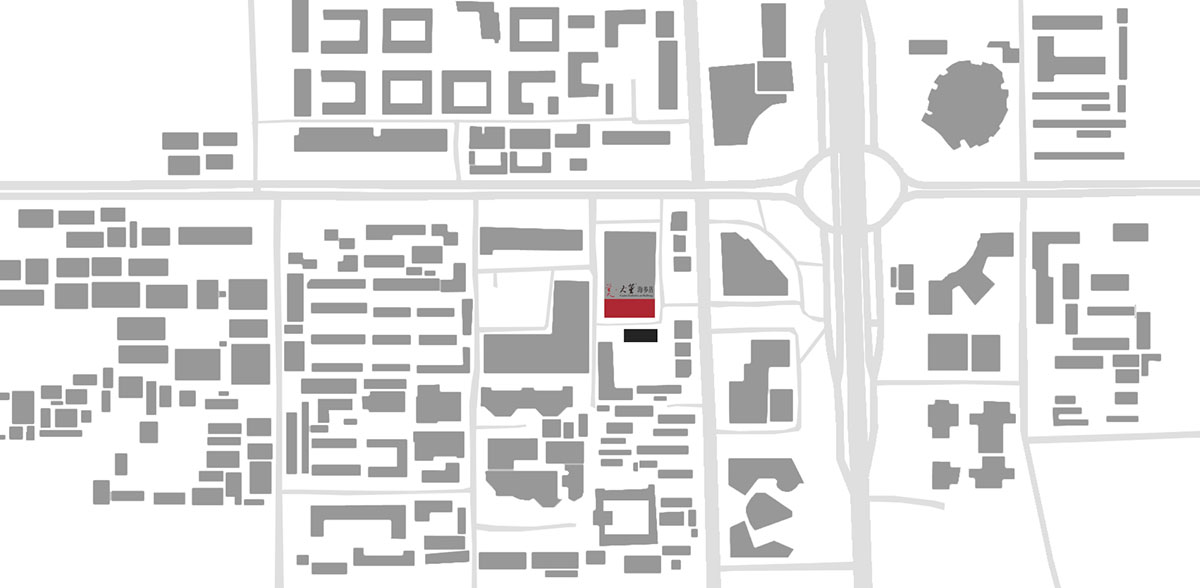
Location plan
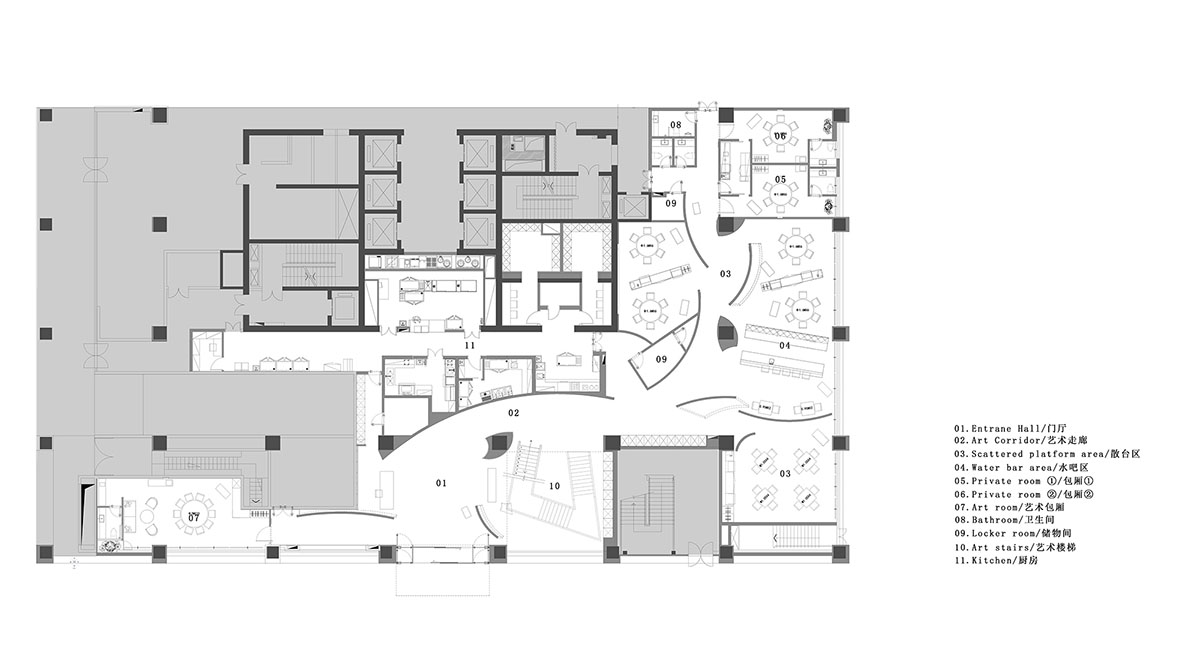
First floor plan
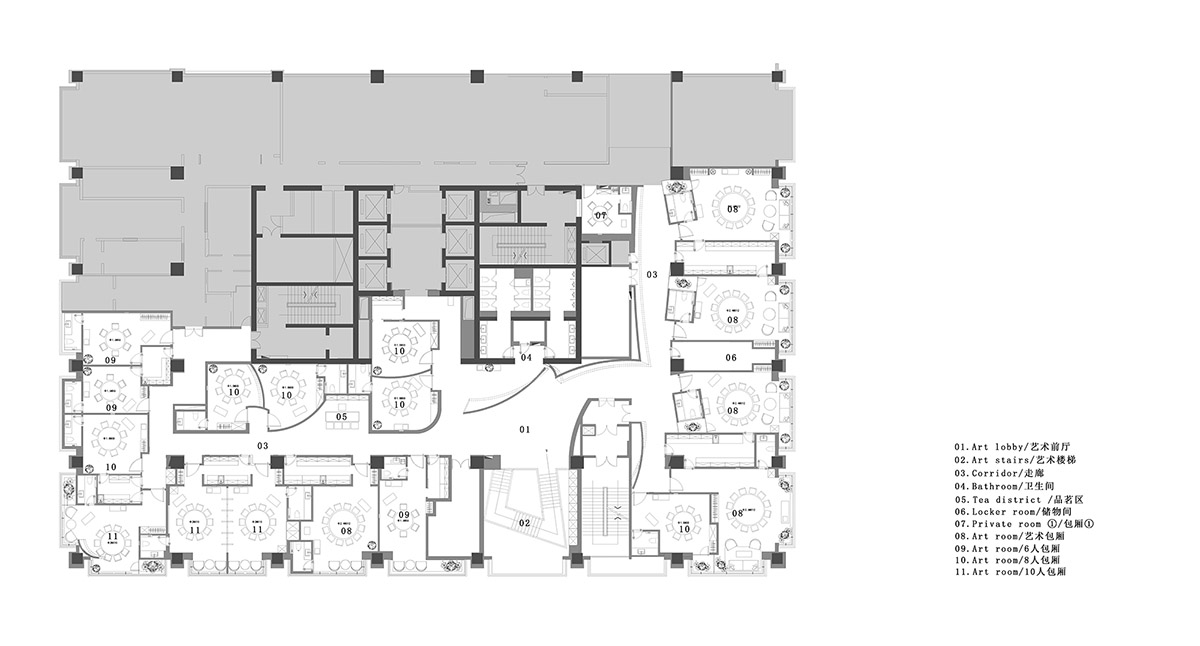
Second floor plan
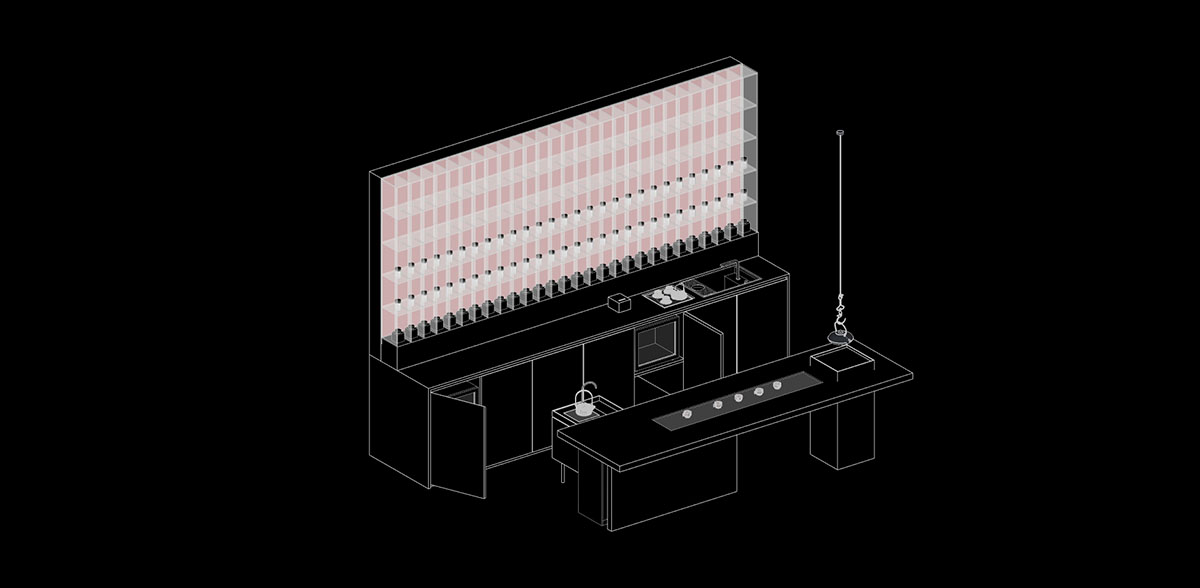
Axonometric drawing
Project facts
Project name: Da Dong Gastro Esthetics (Nanxincang)
Design firm: AD ARCHITECTURE
Chief designer: Xie Peihe
Design team: AD ARCHITECTURE
Client team: Da Dong, Yuan Yufang, Tang Mingji, Si Xi, Nanxincang Branch team
Construction firm: Beijing Huakai Construction Decoration Engineering Co., Ltd.
Smart system: moorgen
Furniture team: YALI WOOD
Fixtures team: Beijing HezhongYouye Hotel Supplies Co., Ltd.
Kitchen team: JINRAN
Location: Nanxincang, Beijing
Area: 3,000 square meters
Main materials: handmade paint, black gold granite, wooden veneer, wood flooring, stainless steel
Start time: May 2021
Completion time: November 2021
Video: https://youtu.be/lqphu68yWmg
All images © Ouyang Yun
All drawings © AD ARCHITECTURE
> via AD ARCHITECTURE
