Submitted by WA Contents
Mad About Dugnad – Work Together, Build Better exhibition opens on 22 January at Aedes Forum
Germany Architecture News - Jan 13, 2022 - 16:59 2312 views
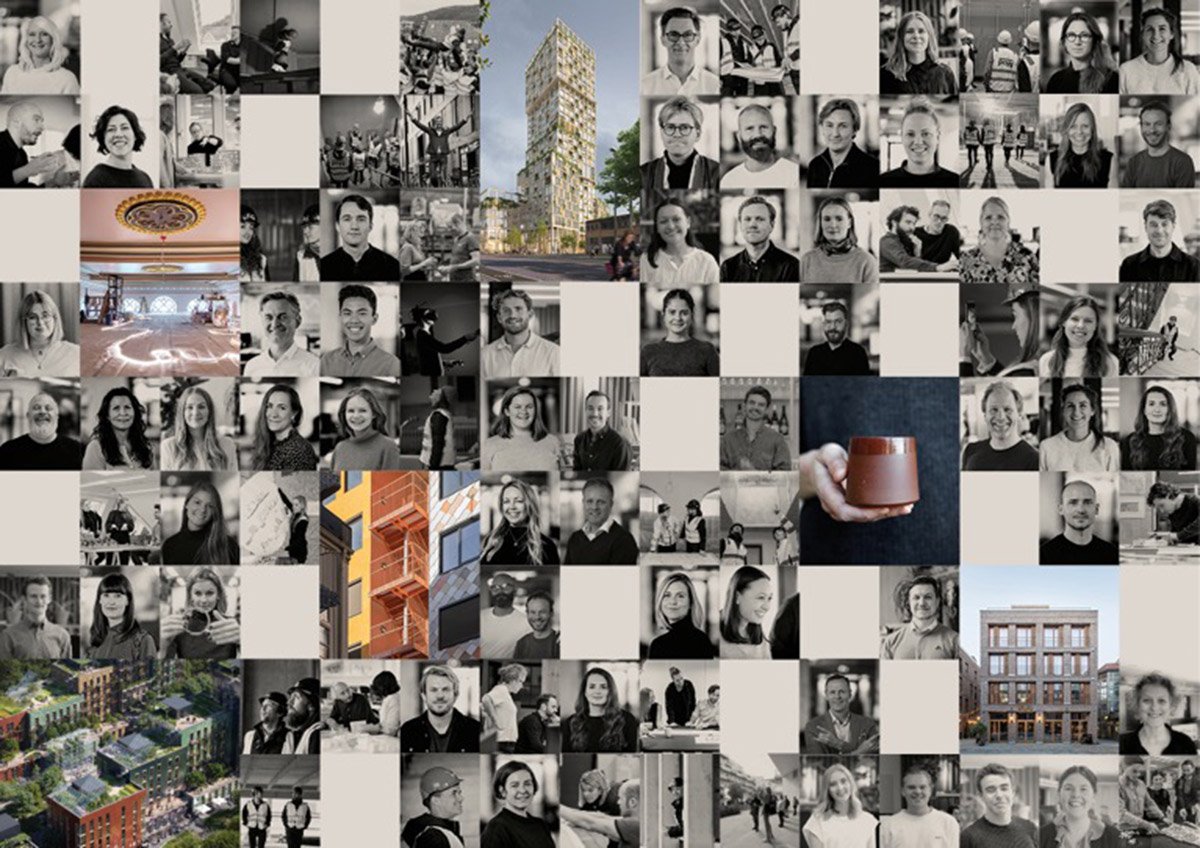
A new exhibition, tilted Mad About Dugnad - Work Together, Build Better, will open on 22 January at Aedes Architecture Forum, Berlin, Germany.
The exhibition will present WoHo Berlin high-rise and three other projects of Norwegian firm Mad arkitekter. The Norwegian tradition of ‘dugnad’ encourages everyone to contribute in order to achieve a common goal. It is based on a process of social relations, reciprocity and community solidarity and thus on the belief that together you are stronger than alone. The architecture firm Mad refers to ‘dugnad’ as a key to creating solutions for a sustainable future in an increasingly complex and challenging world.
Mad About Dugnad - Work Together, Build Better will be on view until 10 March 2022 at Aedes Architecture Forum.
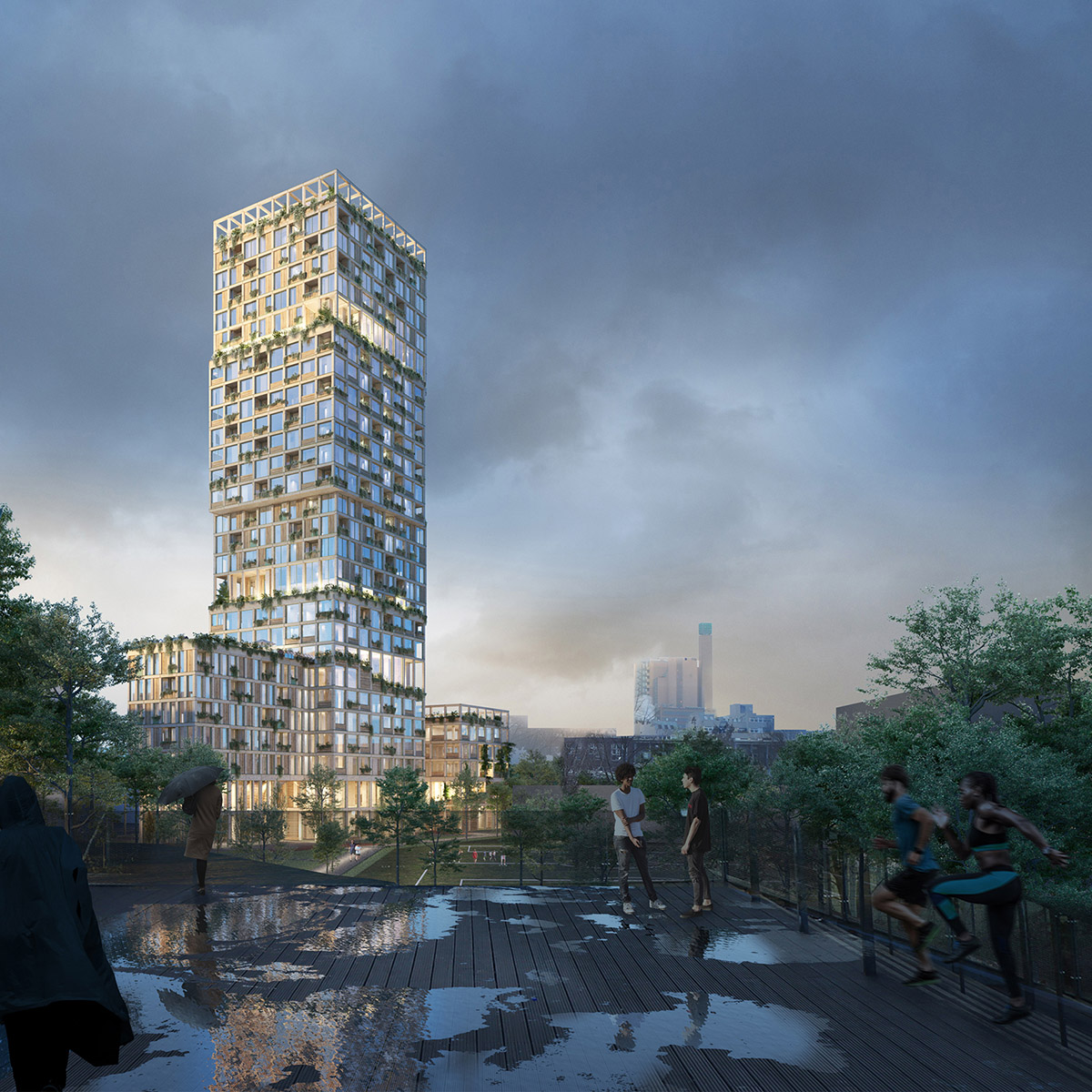
WoHo Berlin by Mad arkitekter; Seen from Tempodrom. © Donatas Grinius / Mad arkitekter
For Mad, architecture is also about re-evaluating, nurturing or preserving social and cultural resources that shape our built environment.
These aspects can be observed exemplarily in the four projects that have been compiled for the exhibition at Aedes – among them, the timber high-rise WoHo in Berlin-Kreuzberg, which is currently under planning and is considered a social pilot project in urban development.
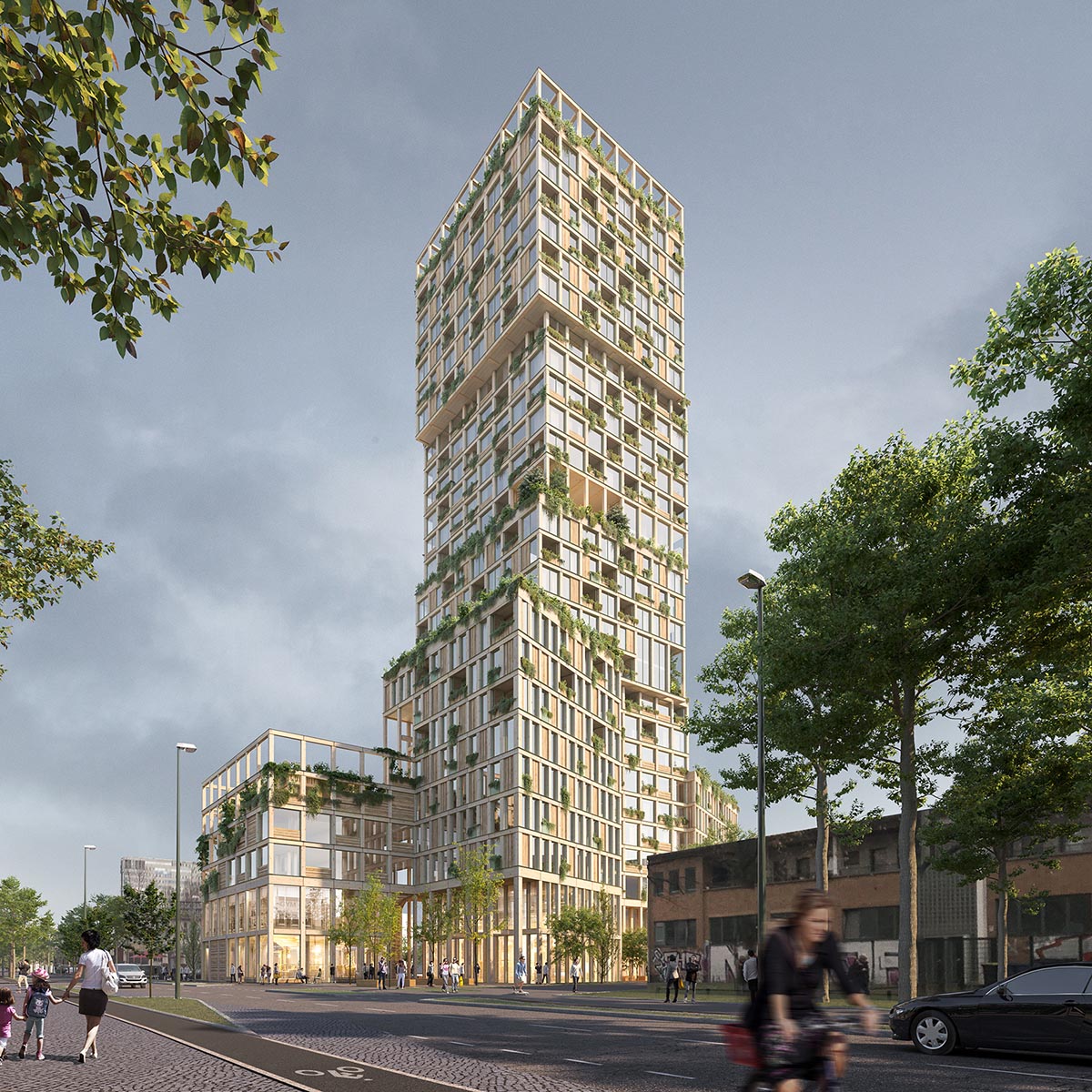
WoHo Berlin by Mad arkitekter; Street view from Schöneberger Straße. Image © Donatas Grinius / Mad arkitekter
Dugnad
"Dugnad" is a Norwegian term that represents joining forces for mutual support and working together towards a common goal and greater good. In a ‘dugnad’, participants contribute what they can offer within their means – this can be time, effort, knowledge, skills, money, shared risk, etc.
This Norwegian tradition began in the 14th century when rural communities came together for building projects. When the project was completed, people celebrated with a feast as a reward for the work done. In Norway, the ‘dugnad’ heritage lives on until today as a form of mutual support in different areas of society. For example, since the outbreak of the Corona pandemic, the collective fight against the virus has been repeatedly associated with ‘dugnad’.
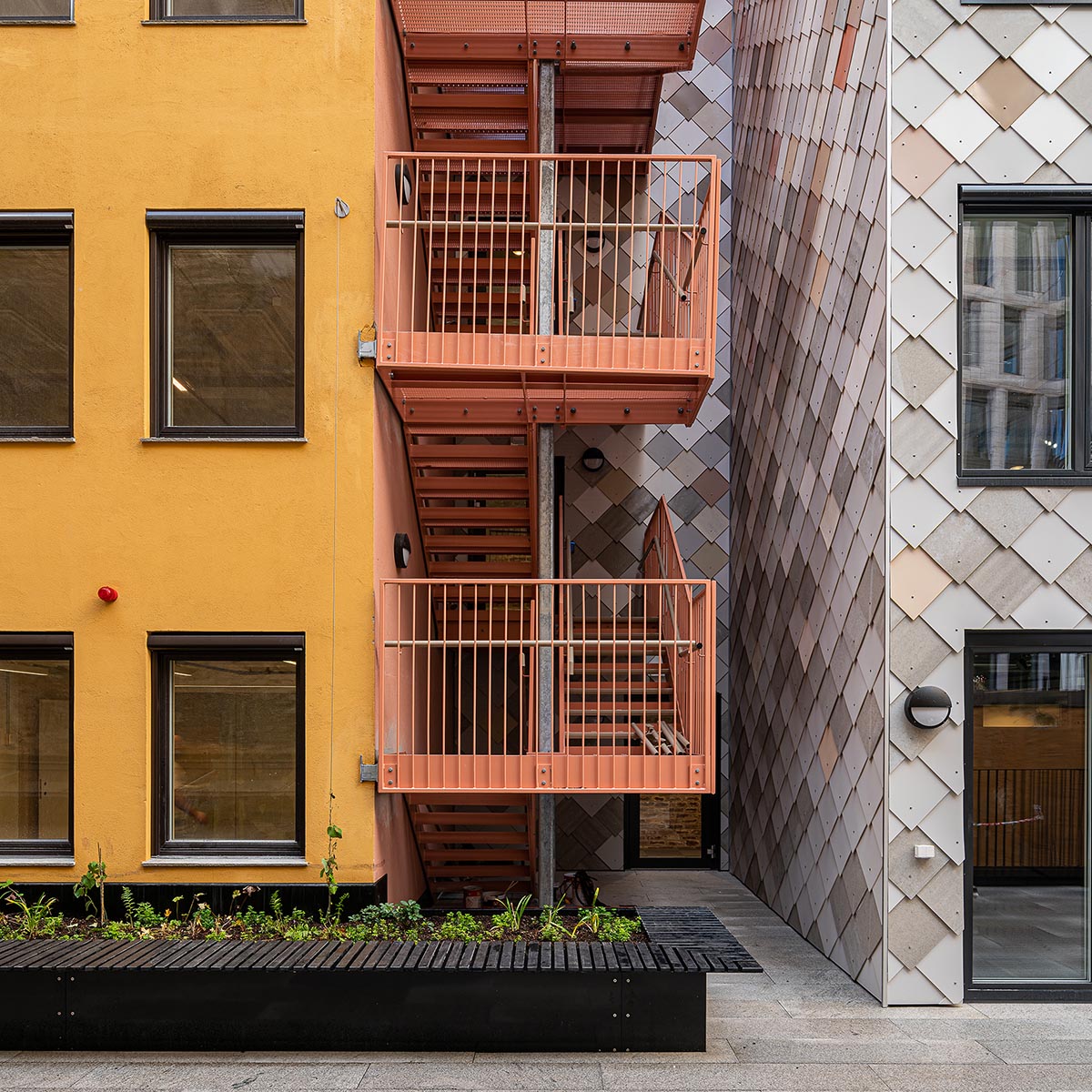
Kristian August Gate 13 in Oslo by Mad arkitekter; A transformation project, where 70 percent of the materials are re-used. © Kyrre Sundal
Mad arkitekter
For Mad, the ‘dugnad’-spirit – the power of positivity, creativity and togetherness – is central to creating the solutions needed for a sustainable future.
Architect and partner Jonny Klokk explains: "We trust in processes and involvement through collaboration on all levels and we believe that we as architects and individuals have an obligation to take part in the common ‘dugnad’, towards a sustainable future where people and nature can thrive."
Mad arkitekter is based in four Norwegian cities – with the head office in Oslo – and works at the interface between people and their environment. The interdisciplinary team of over 100 people designs furniture, buildings and neighbourhoods with the intention to cultivate, nurture and sustain life. Aware of the responsibility they carry as designers, they constantly question their work, towards a deeper understanding of the complexity of the world we live in, to find better solutions on how to tackle the climate and societal challenges we are facing today.
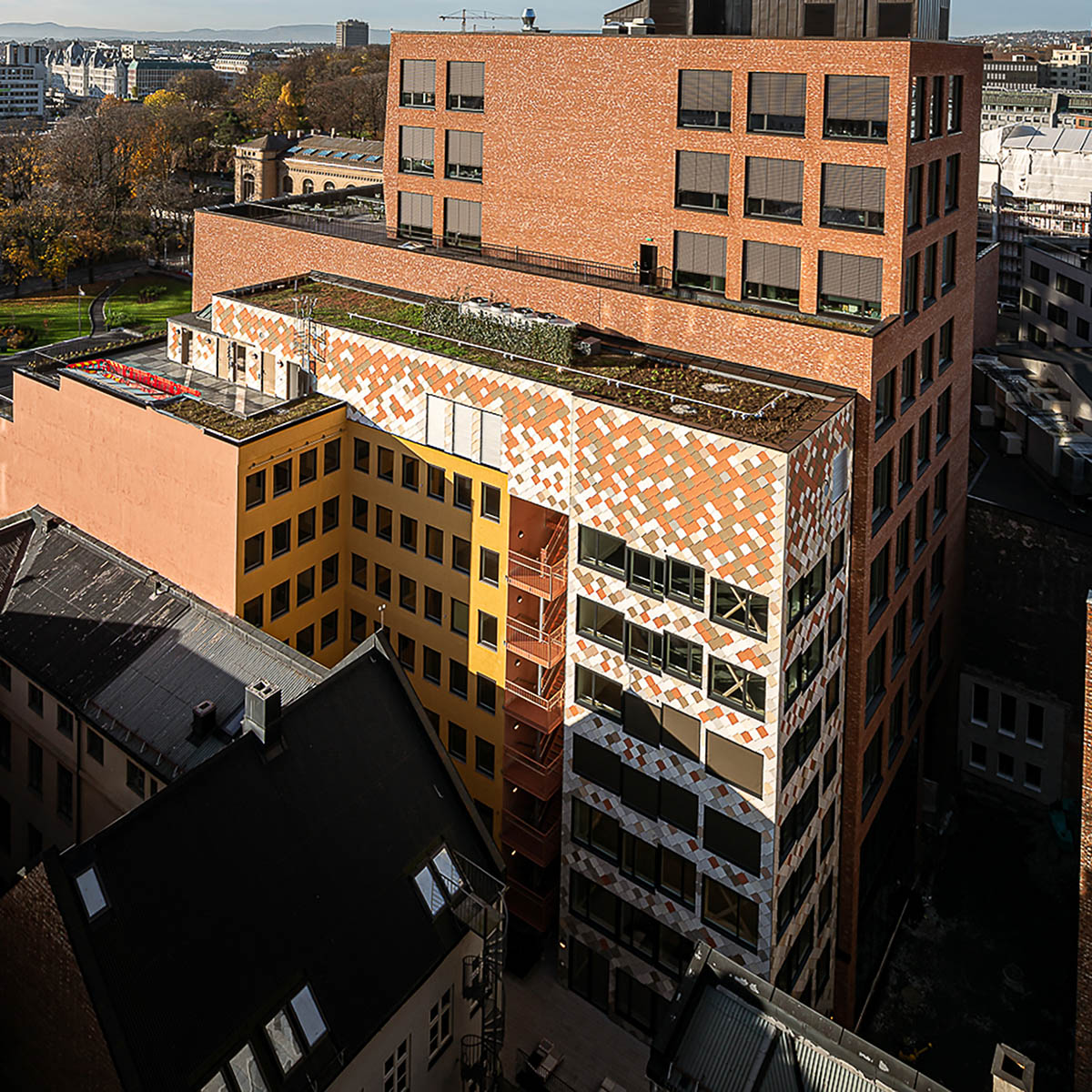
Kristian August Gate 13 in Oslo by Mad arkitekter; Overview from the courtyard. © Kyrre Sundal
Projects presented in the exhibition
Kristian August Gate 13 in Tullinløkka in Oslo is a groundbreaking re-use project, completed in October 2020. This 1950’s office building, threatened with demolition, is now a successful example of a revitalisation project, where 70 percent of the materials used in the refurbishment and new construction were re-used and repurposed – even including load bearing elements. The project has won a multitude of awards and is very often pointed to as an example on how re-use should be done. It is nominated for the European Union Prize for Contemporary Architecture – Mies van der Rohe Award 2022.
In 2019, Mad arkitekter won the international Reinventing Cities competition with their proposal, Recipe for Future Living, in Stovner, Oslo. The Reinventing Cities initiative is to stimulate sustainable development and celebrate innovative solutions for environmental and urban challenges. 14 cities all over the world took part with development sites. Mad arkitekter's project is based exclusively on circular economy, sustainable use of resources and re-use. The concept is designed on the local community's premises, with the aim of lifting and strengthening the neighbourhood. Recipe for Future Living is currently being developed and handled by the regulation authorities.
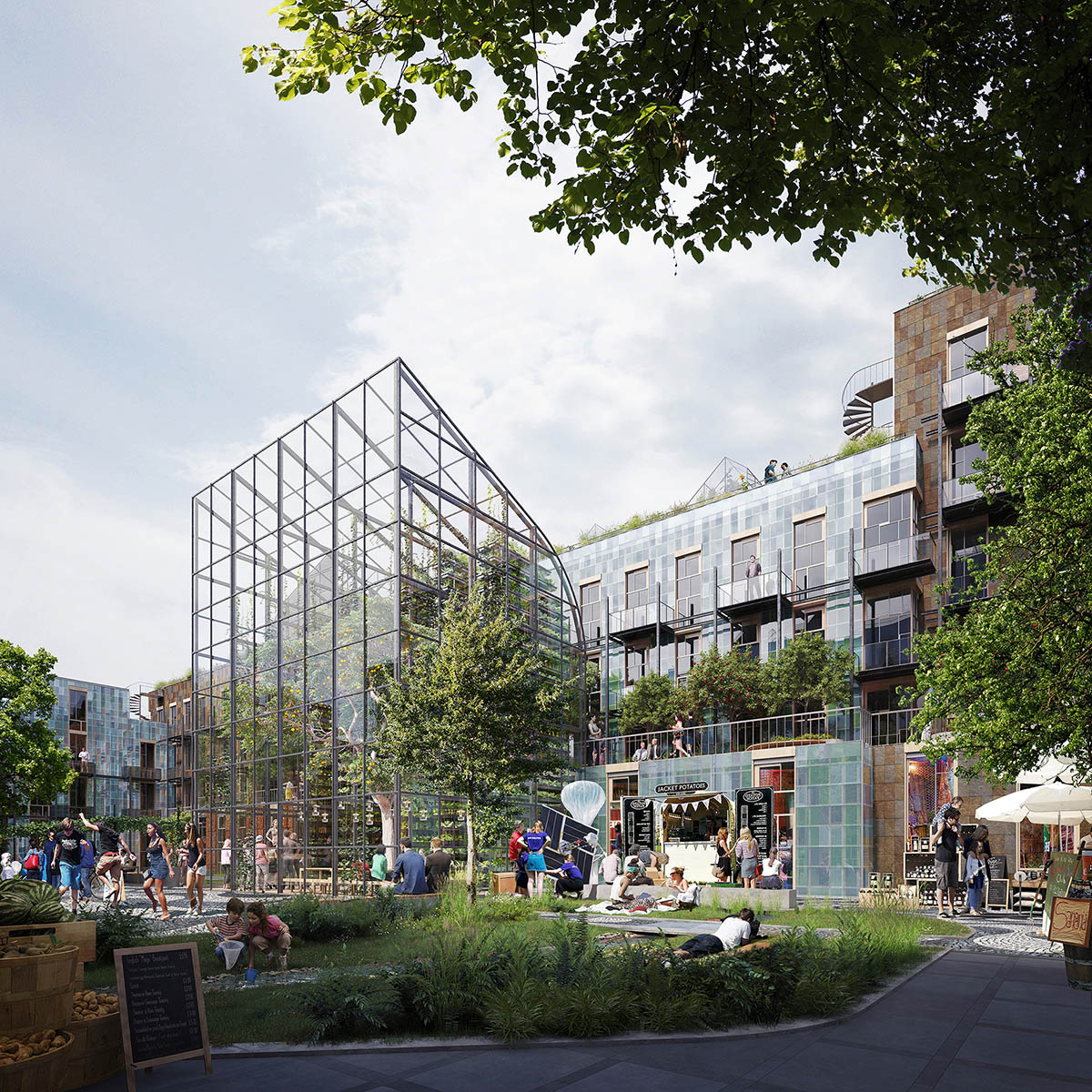
Reinventing Cities – Recipe for Future Living in Oslo by Mad arkitekter; Courtyard. © Imigo
The assembly building Festiviteten, situated in Larvik, south of Oslo, was inaugurated in 1874. Throughout the years, the building has served as a town hall, courtroom and as venue for countless cultural events. The banquet hall is the third oldest theatre in Norway. For decades, Festiviteten has suffered from lack of maintenance, but after an impressive effort to restore the building, it was reopened on the occasion of the city's 350th anniversary in 2021. Festiviteten is a re-use project with a strong social profile in the way it brings life back to the building and to the town of Larvik.
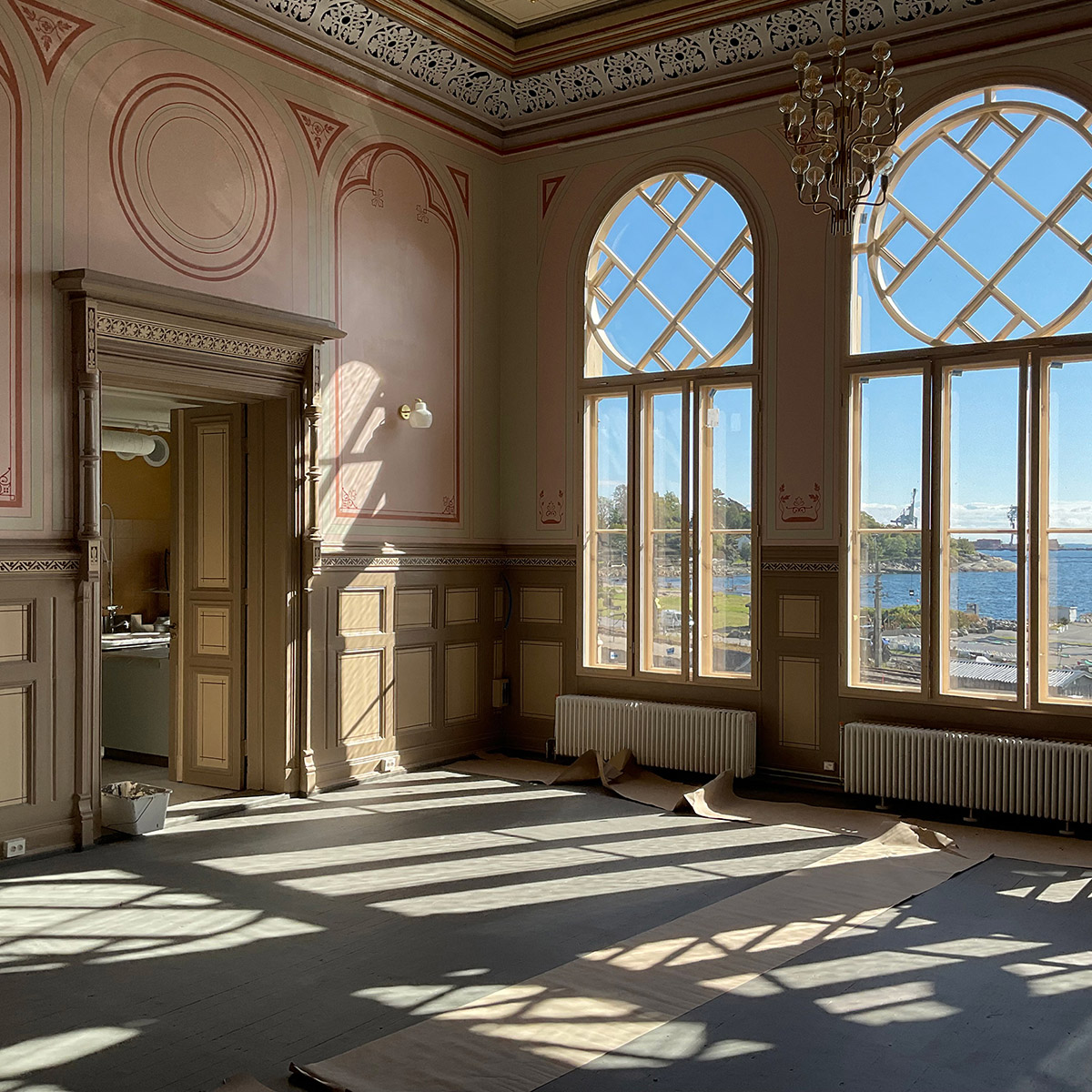
Festiviteten in Larvik, Norway, by Mad arkitekter; In the process of bringing the building back to its former glory of 1874. © Firat Aysim
WoHo Berlin is a different kind of high-rise. In 2021, Mad arkitekter won the competition to design this multipurpose residential tower in Berlin’s central Kreuzberg district.
By using the renewable resource timber, the building's carbon footprint is significantly reduced. In addition, the project features a strong social profile – the concept reflects a typical Kreuzberg neighbourhood, stacked vertically. WoHo Berlinis designed with a focus on the needs of the residents, users and neighbours.
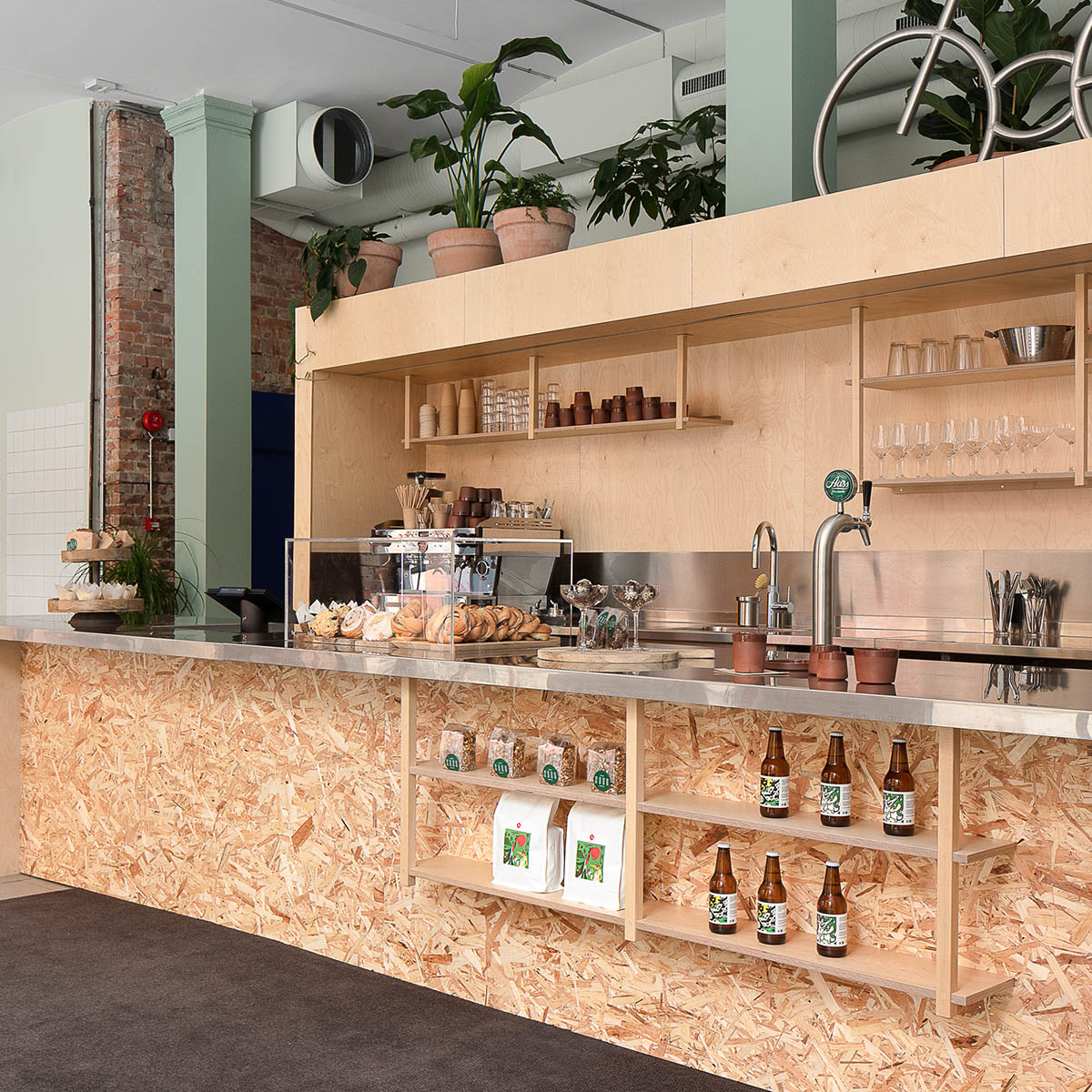
The interior in the café byMad by Mad arkitekter is made out of re-used materials. © Kyrre Sundal
Mad About Dugnad presents these four buildings by Mad arkitekter, each showing different approaches to working with sustainability in architecture and design, including strategies for sustainable structural renewal and revitalisation. In the centre of the exhibition space, a seating area invites visitors to come together, and to get an overview of the projects on display. The models, plans, artefacts and texts placed on pedestals and walls not only convey formal aspects, but also offer an insight into the working process and Mad's approach to projects large and small.
"Through the exhibition as a contribution to the ‘dugnad’ for a sustainable future, we share our methods and projects and hope to inspire to join forces for a more sustainable building industry and make the world a better place," says Jonny Klokk.
The exhibition Mad About Dugnad will be accompanied by two discussion events dedicated to the exhibited projects by Mad arkitekter.
Exhibition facts
Exhibition name: Mad About Dugnad - Work Together, Build Better
Exhibition dates: 22 January – 10 March 2022
Opening: 21 January 2022, 6.30pm; Information will follow via newsletter
Venue: Aedes Architecture Forum, Christinenstr. 18–19, 10119 Berlin
Top image: Collage of team members and projects by Mad arkitekter. © Mad arkitekter
> via Aedes
