Submitted by WA Contents
Portuguese holiday home is shaped around private patios and low-rise volumes in Algarve region
Portugal Architecture News - Dec 28, 2021 - 13:35 5302 views
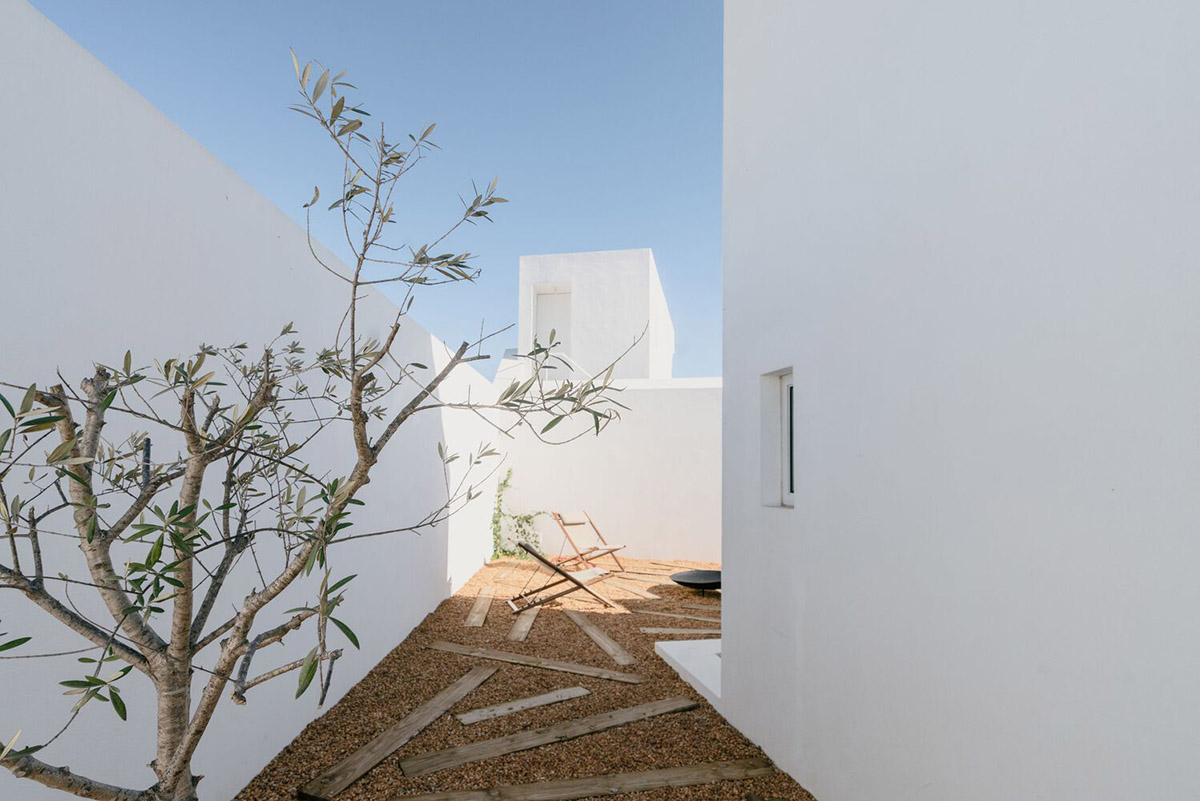
Portuguese architecture studio Atelier Data has designed a holiday home that is shaped around private patios and low-rise volumes in Algarve region, Portugal.
Called Cabrita Moleiro House (or Cabrita Mill House), the 230-square-metre home was converted from a former family-run granary mill into a five-bedroom holiday home.
The house was once operated by the Cabrita family’s grandfather, who led a typical rural Algarve lifestyle. The region has since become a popular holiday destination, and the mill stood abandoned.
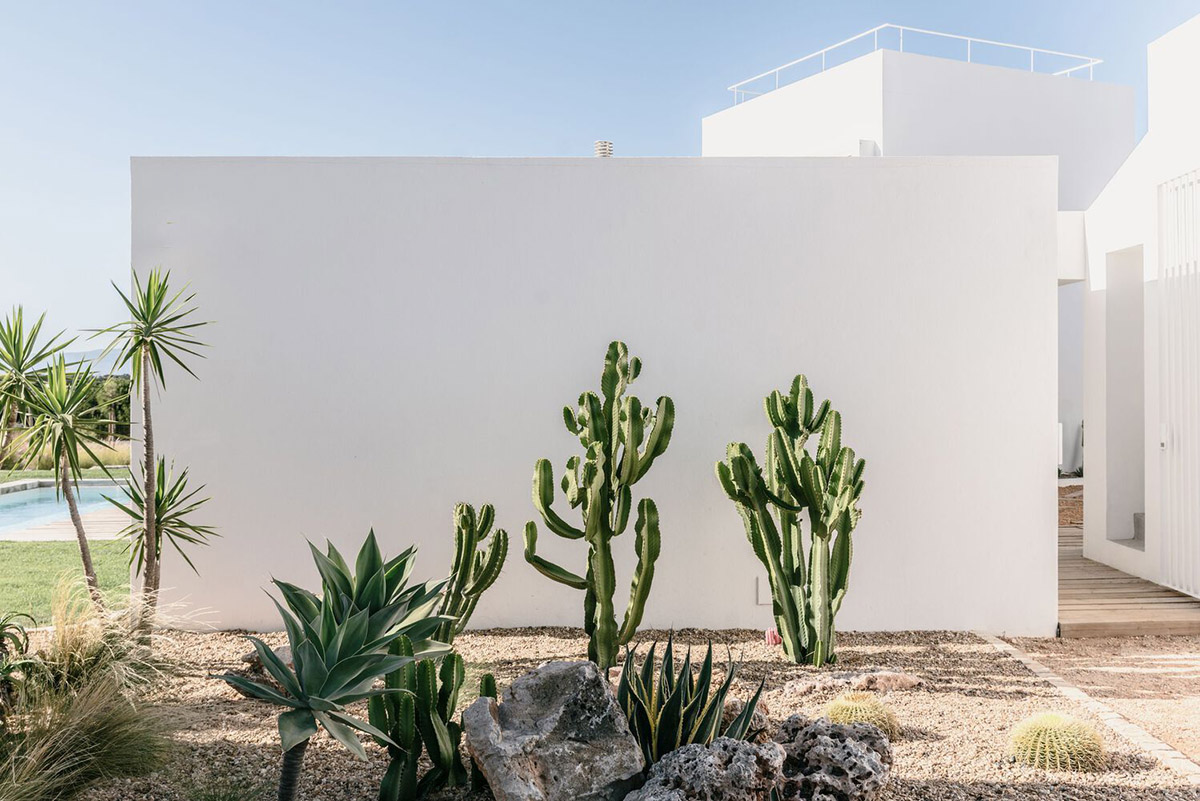
The project site was composed of a series of traditional rural dwellings: a small house, a wind well for milling wheat, a threshing floor to harvest grain, and a small corral for livestock.
Atelier Data, taking into consideration of repurposing of the existing structures, reinterpreted them with a new design. The new design provides a series of interior and exterior spaces that embrace the surrounding landscape while offering a series of private areas.
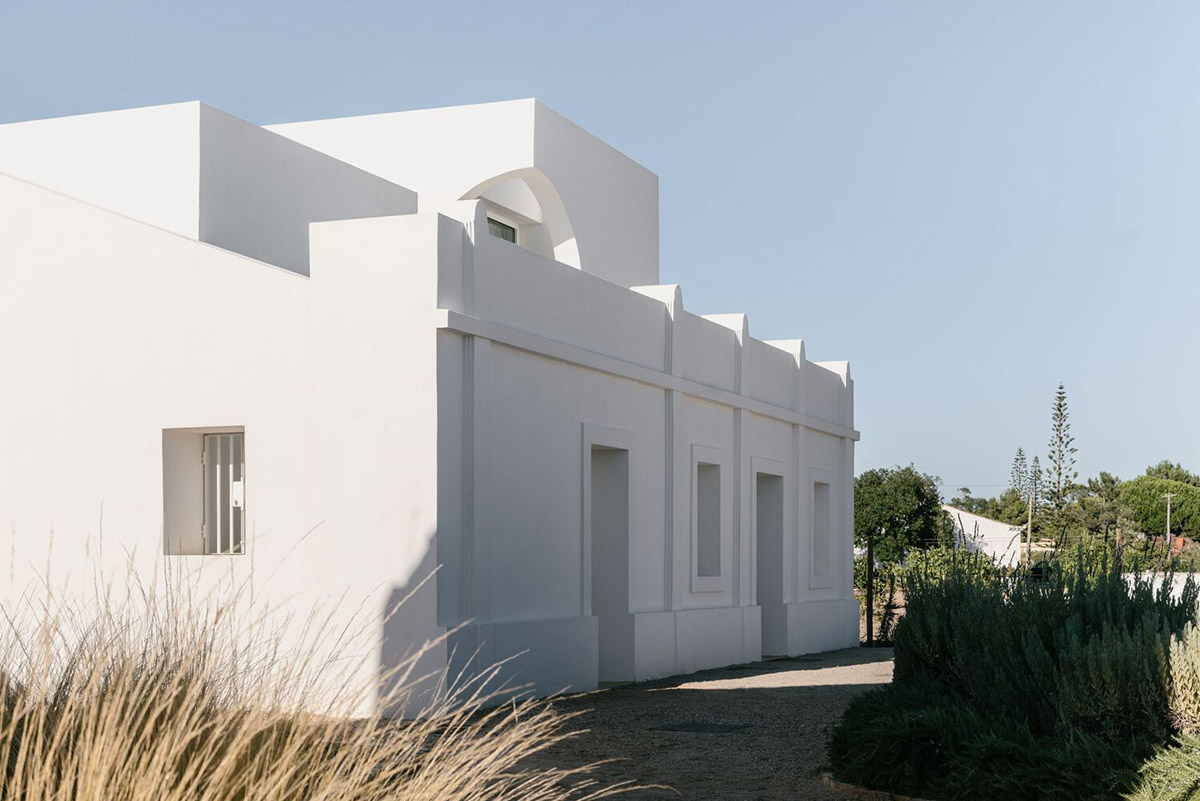
Presenting a valley-like experience, the home offers many private units behind all-white-washed walls that embrace the human scale.
While all private areas are placed into these units, internal gardens and small terraces become breathing spaces for its guests. Grasping a view from every window is the main design component of the project.

To achieve this, the architects are inspired by the local vernacular of the region. For instance, "Açoteia Algarvia", a flat rooftop feature for observing the sea and drying products in the sun, has been reinterpreted and introduced on the new structures.

"A series of geometric volumes and carved-out voids provide private patios to the bedrooms, while windows, balconies, and terraces strategically frame views to the surrounding arid landscape and the Atlantic Ocean," said Atelier Data.
In the heart of the building, the architects design kitchen, living room, and swimming pool that make up social area of the house, while a series of private areas are distributed throughout the units.

In the first building volume, the team place three en-suite bedrooms where the volume is offset from the former exterior wall of the miller’s house, forming a sequence of outdoor courtyards that provide private exterior spaces.
A shared jacuzzi is placed on a rooftop terrace to benefit from the advantage of the privileged view over the sea. Two more en-suite bedrooms form a second volume that stands out due to its geometry, with undisturbed views towards the sea.

At the building core, an exterior patio from which the different areas and volumes are distributed. This patio consists of local plant species and rocks that contribute to a cool environment to deal with the region’s hot climate.
According to the architects, "this space also acts as a ‘home divider’, enabling it to act as a five-bedroom holiday house or a two-bedroom one with a separate three-bedroom annex."

For material choice, the architects used locally-sourced refurbishment elements and materials that are recycled, or have been left exposed. For this reason, when they come together, the materials can contribute to the house’s contemporary, minimal, rural character.

Especially, the architects paid much attention to an authentic aesthetic that is true to the rural nature of the site. This includes the use of rail track reclaimed wood, laid out in a playful pattern on the patio pavement, combined with small pebbles.

The doors throughout are made of wooden strips assembled vertically and painted white, while the structural concrete ceilings cast onsite have been left bare, painted white. The polished concrete floors further contribute to a minimalist interior.

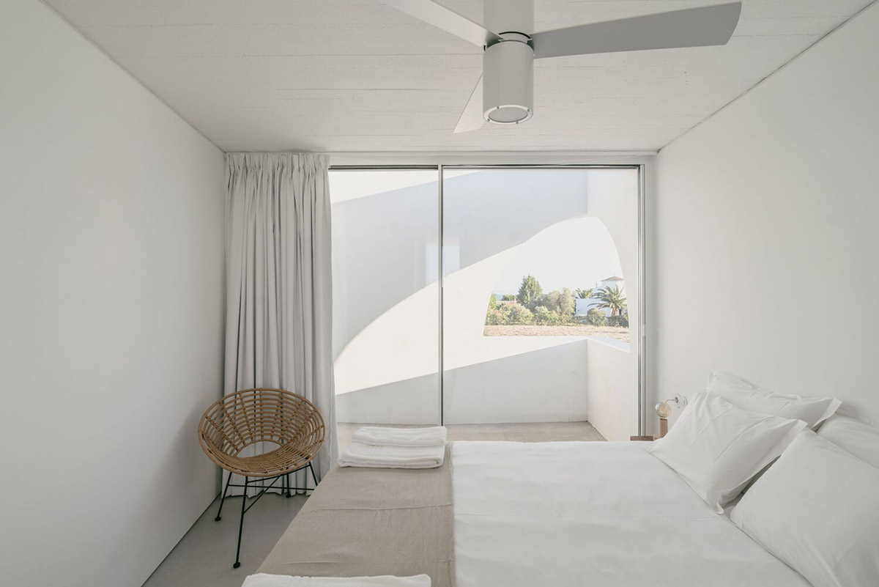
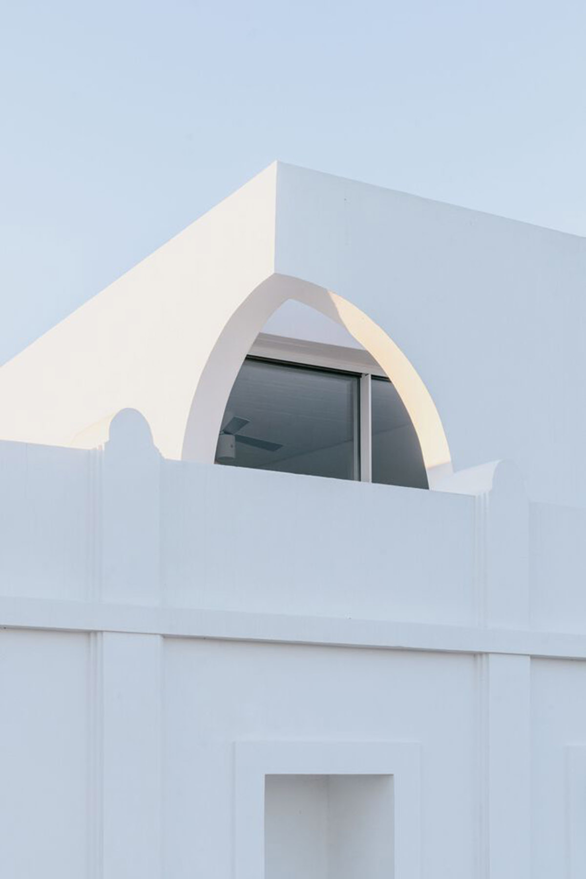
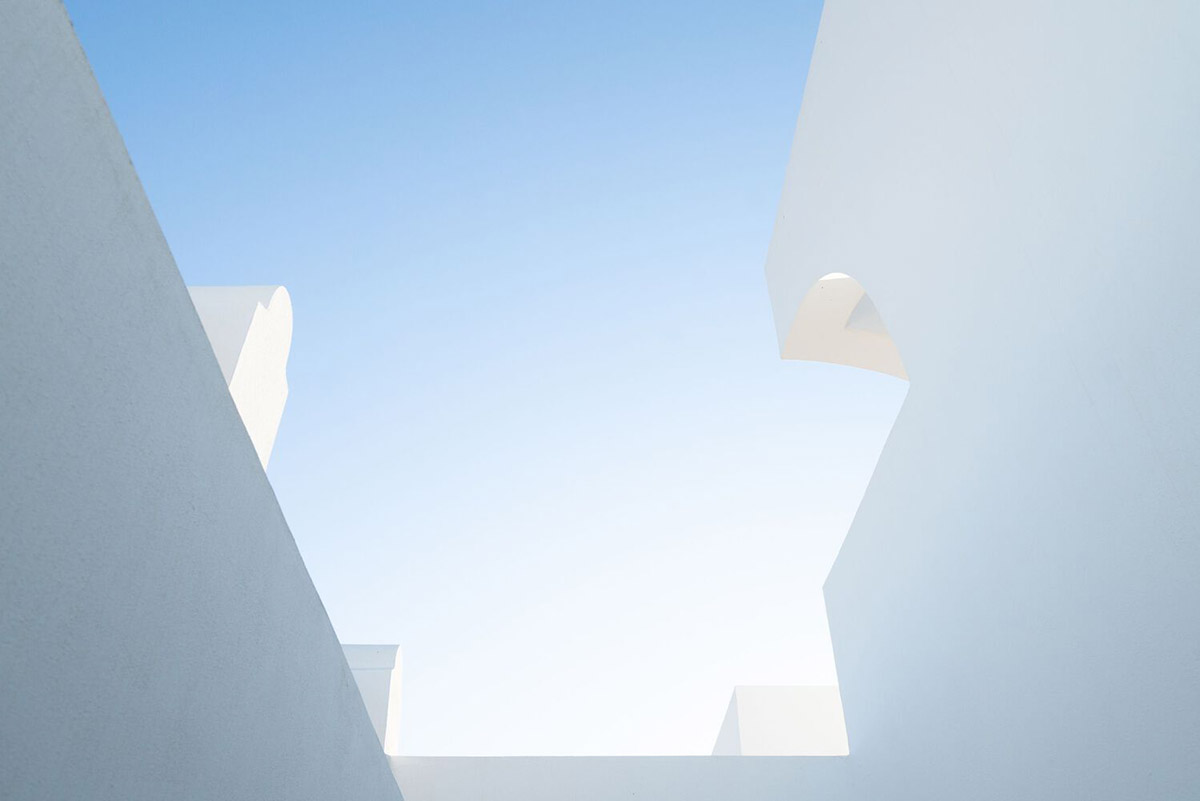
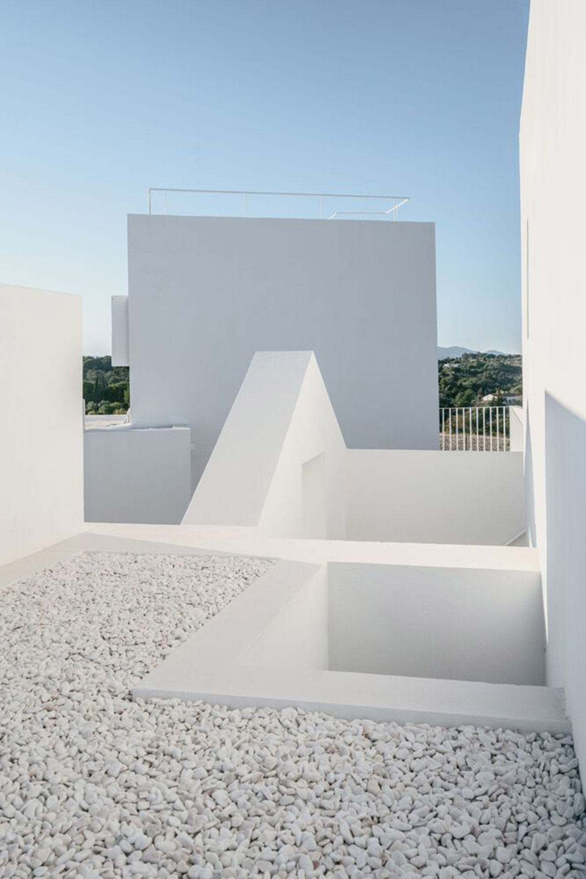

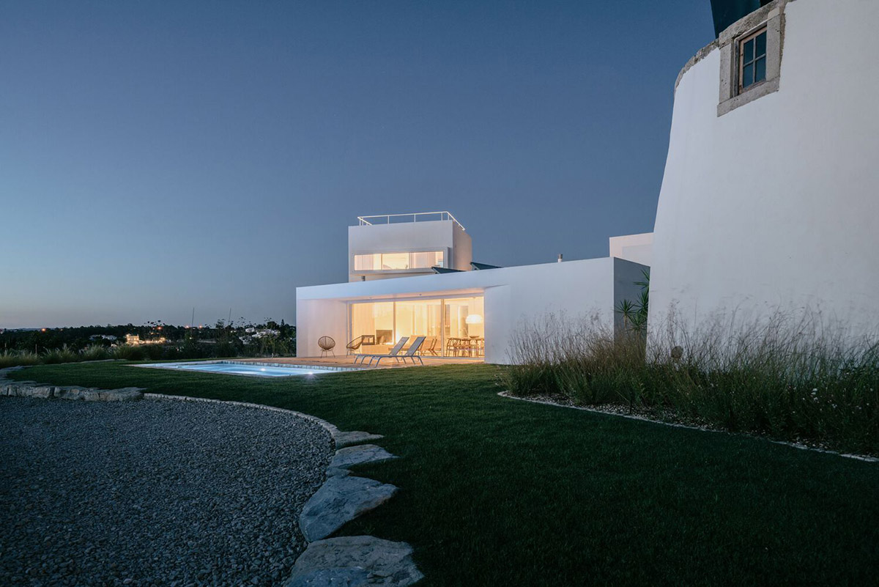
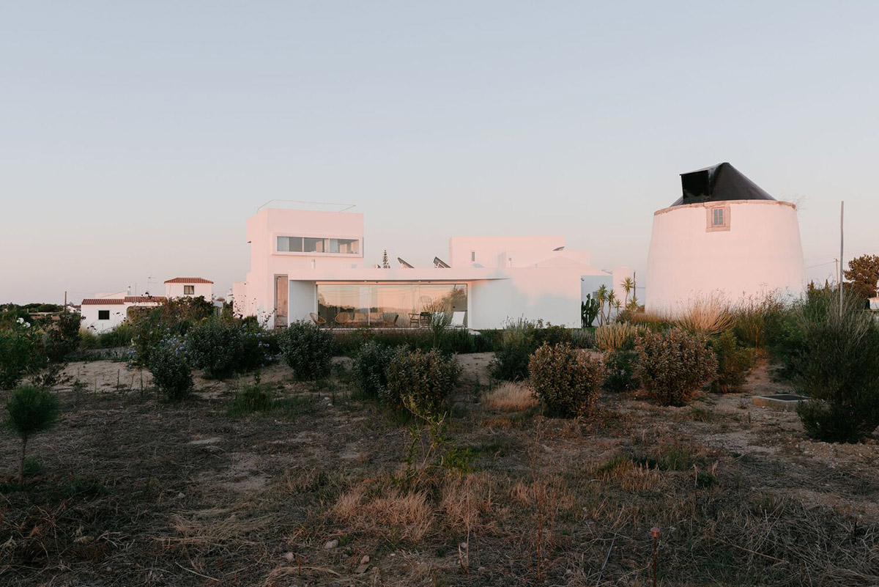
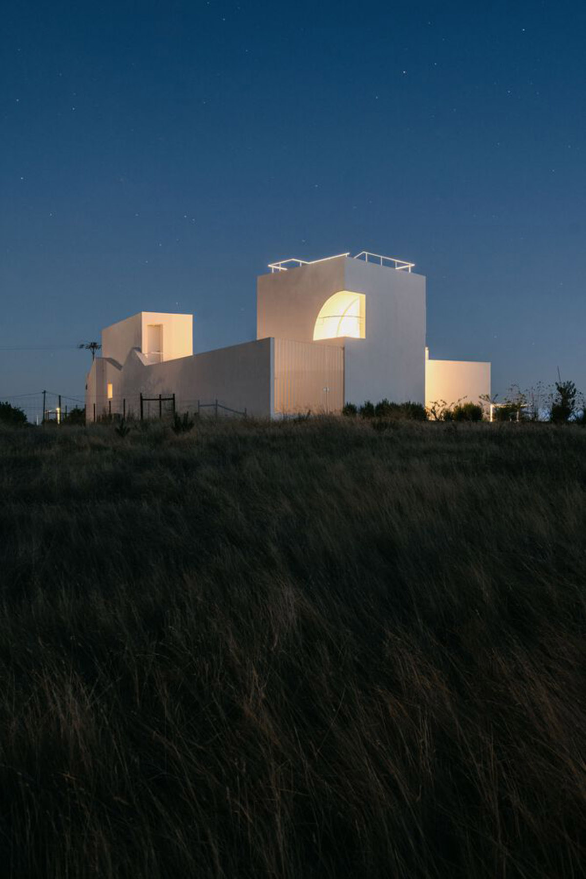
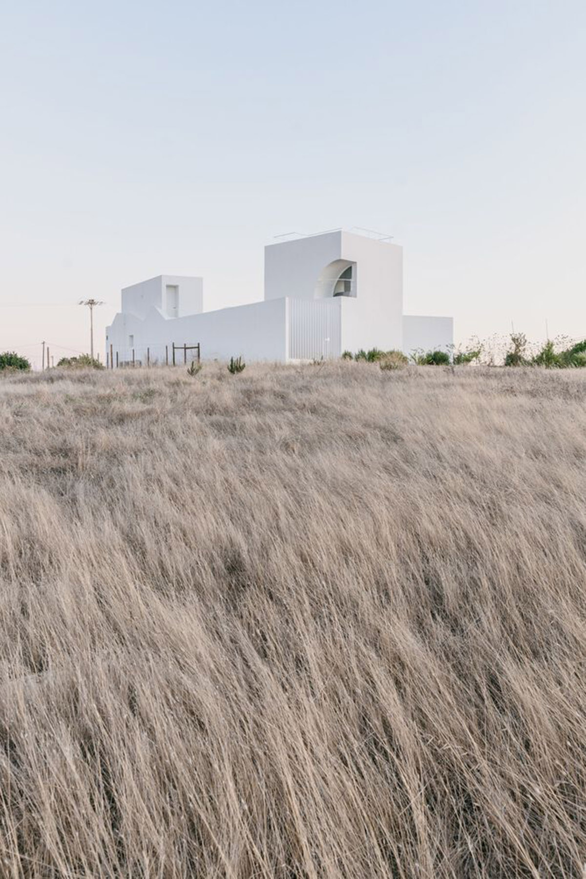
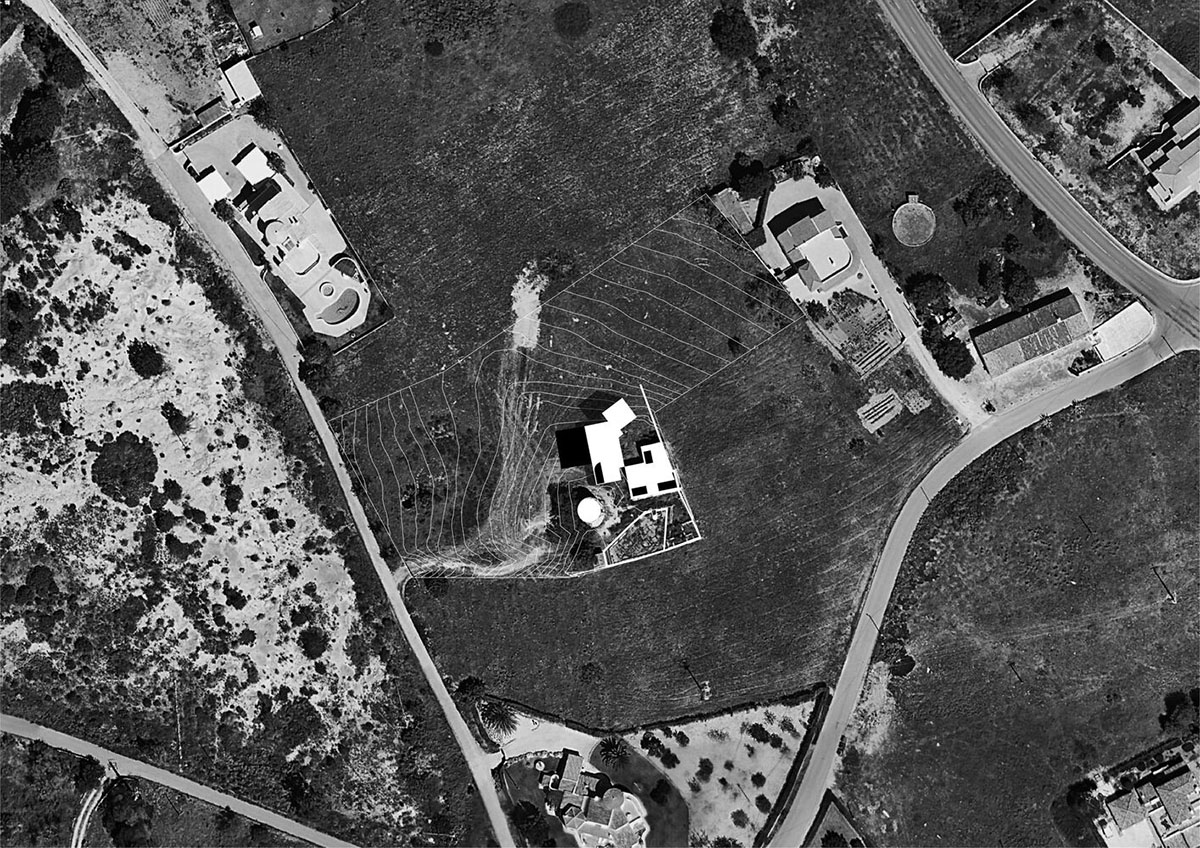
Site plan
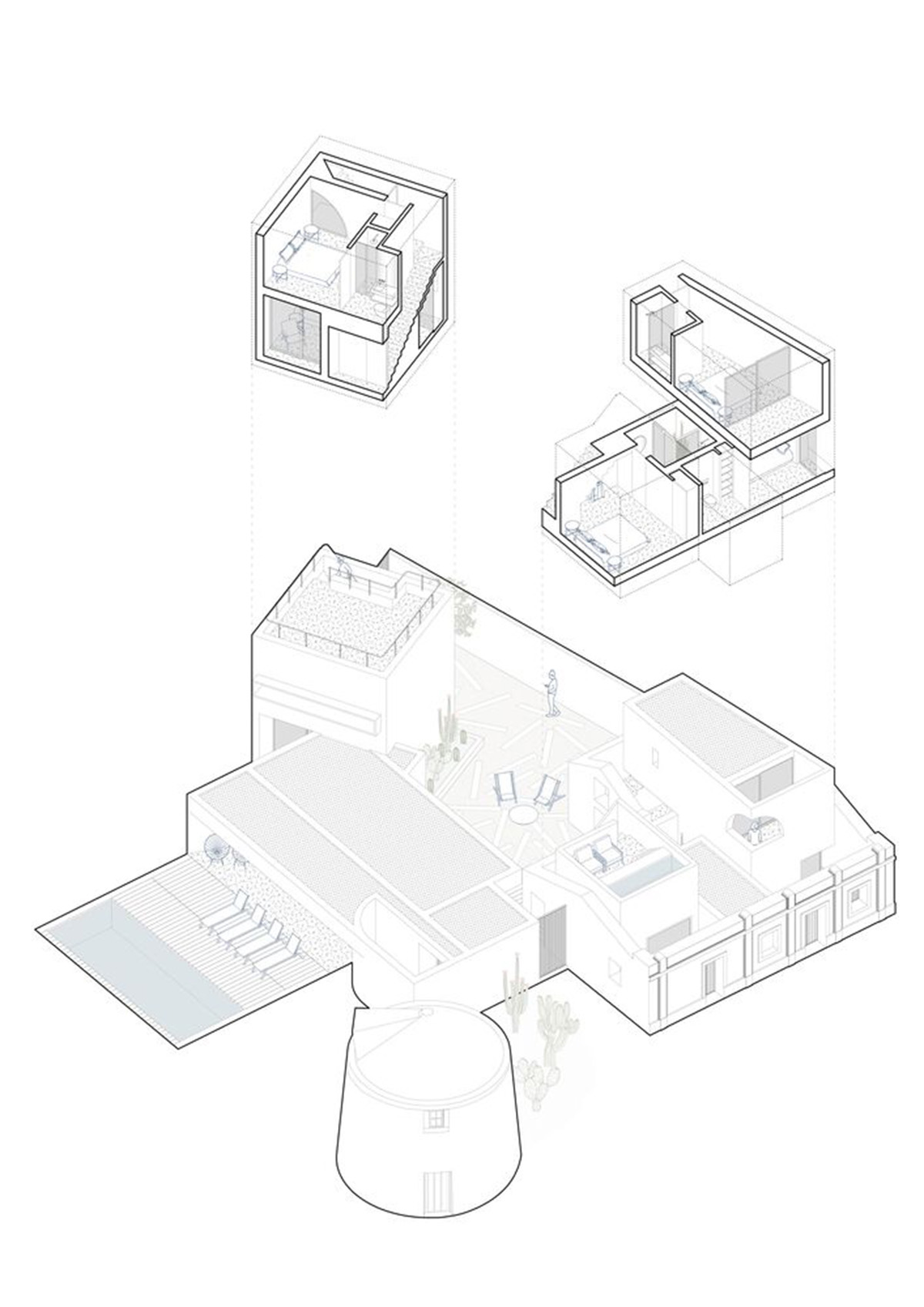
Axonometric

Floor plans

Diagrams
Based in Lisbon, Atelier Data was founded by Filipe Rodrigues, Ines Vicente and Marta Frazao in 2005 as a multidisciplinary studio.
Project facts
Project name: Cabrita Moleiro House
Architects: Atelier Data
Location: Algarve region, Portugal
Size: 230m2
Date: 2021
All images © Richard John Seymour
All drawings © Atelier Data
> via Atelier Data
