Submitted by WA Contents
Danilo Veras Godoy's octopus-shaped House of Miracles recaptured in photos by Naser Nader Ibrahim
Mexico Architecture News - Jan 11, 2022 - 18:08 5440 views
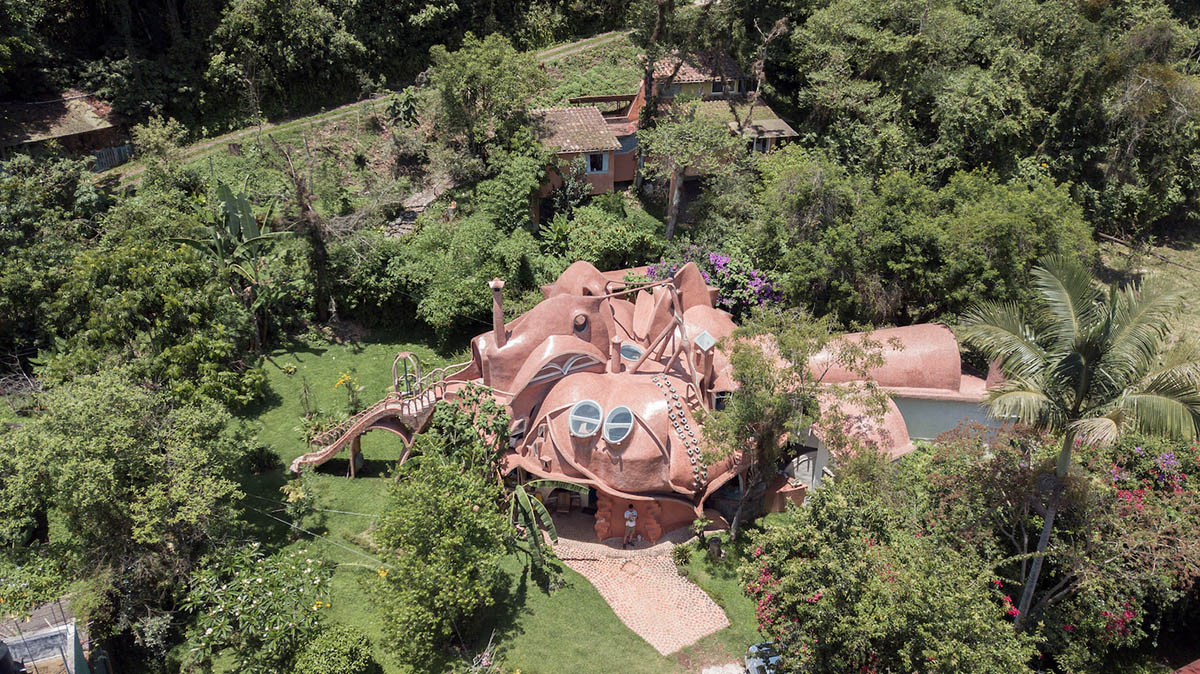
Architectural photographer Naser Nader Ibrahim has recaptured new photographs of Danilo Veras Godoy-designed Casa de los Milagros (House of Miracles), an organic, octopus-shaped home nestled in cloud forest of Coatepec, Mexico.
Godoy started to design the house in stages in 1995 and completed the house in 2002, and additions were made without the original architect in 2006. The architect developed a whimsical and playful organic style of dwellings that has left its mark especially in Xalapa, Veracruz, as well as other parts of Mexico.
Photographs of interior and exterior spaces take a look at the outer geometry and structural features of the building 20 years after the project was completed. Ibrahim also created a short movie of the house.

From the top, Casa de los Milagros (House of Miracles) is all earth-colored mosaic glass curves and unexpectedly-shaped windows, the kind of place one might expect to find a caterpillar from Alice in Wonderland smoking a pipe.
The varying heights of the convex slopes that make up the roof bring to mind a large sea creature in motion. Looking at it from ground level, smooth, earth-colored concrete seems to support the top half like a particularly large stem of a mushroom.
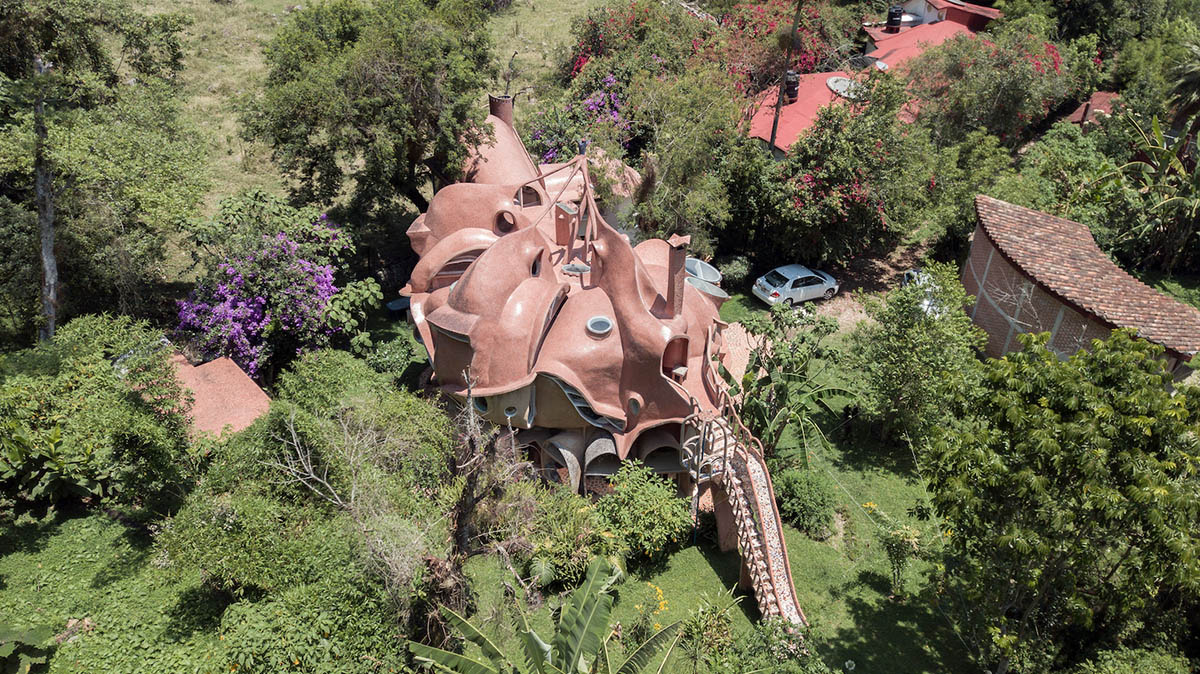
Finally, the curved base of the house gives it the appearance of a floating, organic creation. Indeed, the house itself is a kind of Rorschach test: like clouds or abstract art, the interpretation of its unique shape is in the eye of the beholder.
According to owner Rosalinda Ulloa, it’s been referred to by different people as a mushroom, an octopus, a bat cave, a flower, and even pie-topping meringue.

Photographer Naser Nader Ibrahim recently photographed the fanciful home designed by the renowned architect in conjunction with the owner and her young children, one of several nestled in the cloud forest on the outskirts of Xalapa, Veracruz.
Baptized Casa de los Milagros (House of Miracles) because Ulloa considered it a miracle that a newly-single mother of two was able to build a house at all given her modest budget.

Built in stages and without a traditional blueprint, the home is the product of long conversations with the family who would first occupy the space. “What are your wildest dreams?” was the starting point, and the various answers would include slides and fire station poles, a salamander-like creature creeping toward the fireplace on the ceiling, a light-filled kitchen, and elevated nest-like sleeping quarters with windows for stargazing at night and sun-greeting in the morning: wombs with a view.

The house is also a quilt, parts of it made from found and gifted materials. The two rows of circular windows above the stairs, for example, were a gift from a friend of the Ulloa’s.
Upon receiving them, she and Danilo Veras Godoy spent hours playing with them and deciding not where to put them, but what to build in order to showcase them (they now give light to the stairwell, climbing from the base of the house to the top). A stained-glass window in the living room was also a gift for which a place was made in the home.

Animals, both purposeful and suggested, grace the whimsical home as well: an upstairs bathroom sink is in the shape of a lion’s head, while some would say that the downstairs faucet looks like a blue bird’s beak.
The salamander-like figure above the fireplace appeared as a result of the young family’s imagination and the architect tying a crayon to a long stick to trace the figure. Atop the entire structure, a snake made by Ulloa wraps around a staph as a triumphant crown for the palace, a symbol both of female sensuality and the overcoming of the owner’s own fear of the reptile.

Entering the house, one might imagine themselves inside of a snail’s shell. The layout is circular, both floors consisting of several curved rooms around one central column: real on the first floor, imagined on the second. On the ground floor, one can find, circling from left to right, the living room, the dining room, the kitchen, the stairwell, and the downstairs bathroom.
On the second floor, walking in the same direction, is the bathroom and dressing area followed by three bedrooms. A combination of circular, sloped, and quadrilateral windows throughout the home ensure that light enters in all the places it’s needed: in the stairwell, in common spaces, and individual rooms.

The inside of the home possesses the same otherworldly, playful features as the outside. With bright, turquoise-colored floors in much of the house, the smooth neutral whites, browns, and terracotta colors of the walls serve as a canvas to let the overall design shine through.
Stone structures for storage combine with glass mosaic counters in the kitchen and bathrooms, the effect being that of local utility and optimistic dreaminess.
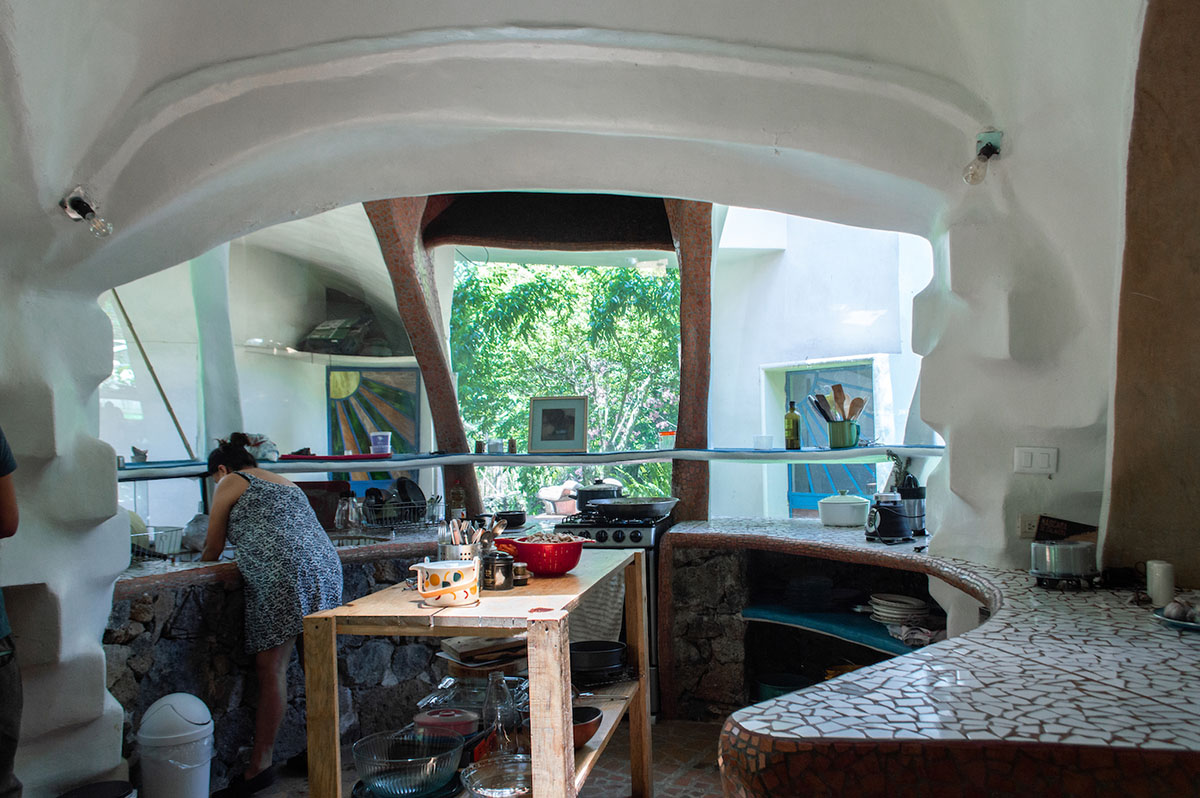
Painted and sculpted figures grace the walls and the ceilings, and combined with the curvaceous nature of the home – hard right angles would be hard to find in some rooms – one could easily imagine that they’ve stepped into a cave or even a cenote that has somehow managed to receive natural light.
Built-in seating areas and shelves provide a kind of natural, organic furniture, and unexpected features like the absence of closets in room but the presence of a large dressing room next to the upstairs bathroom speak to the owner’s unique ideas about the way rooms might best remain orderly and clean.
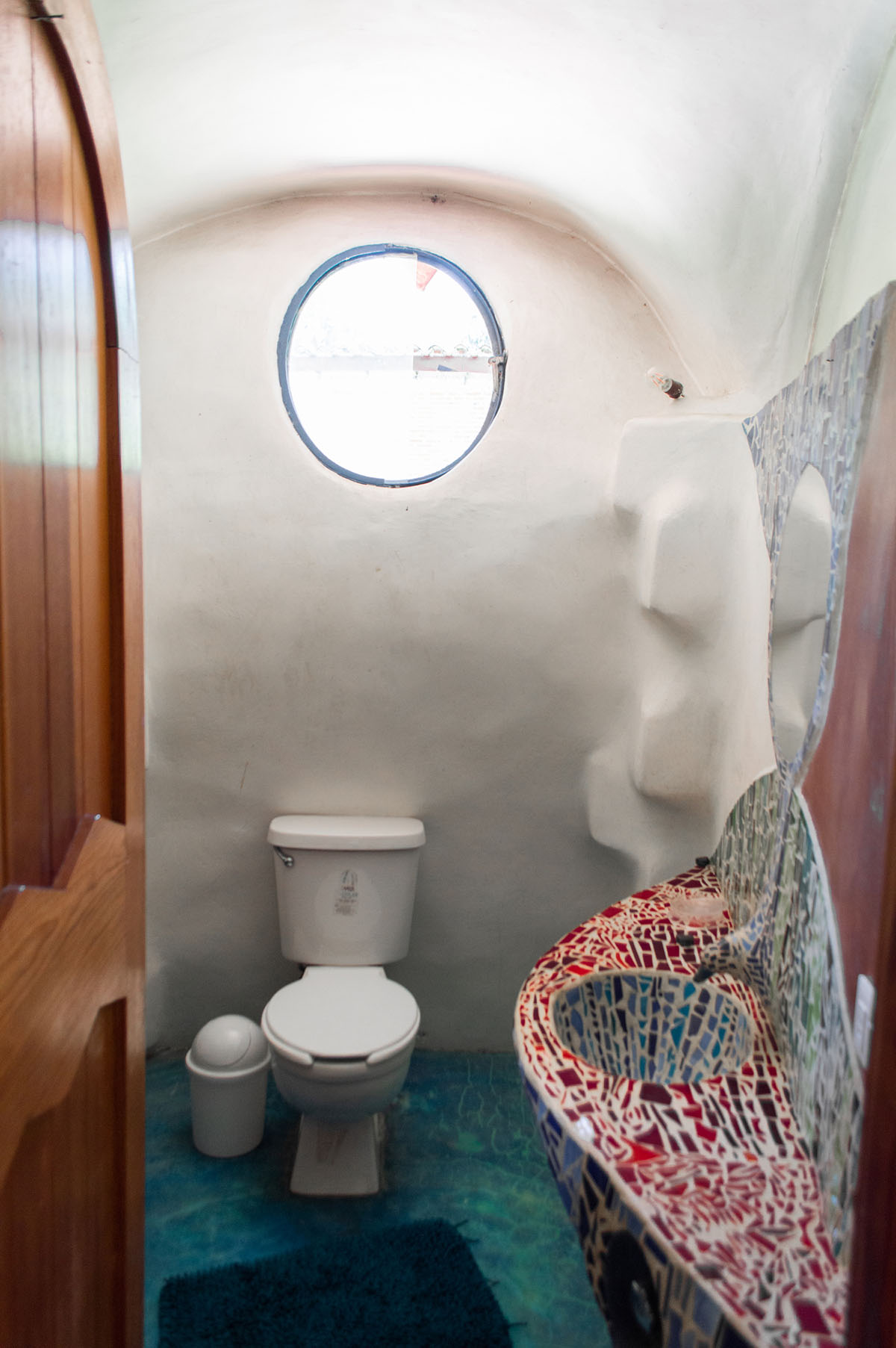
Casa de los Milagros is also a place that requires physical agility to get around: alternating tread stairs lead up to raised bed platforms in each of the bedrooms, while the rest of the space is reserved for work or play, complete with built-in shelving.
An outside staircase leads to the main bedroom to allow entrance directly to one’s sanctuary when needed, and a slide was originally built in one of the bedrooms, while an outside slide on the home was later added for additional fun.
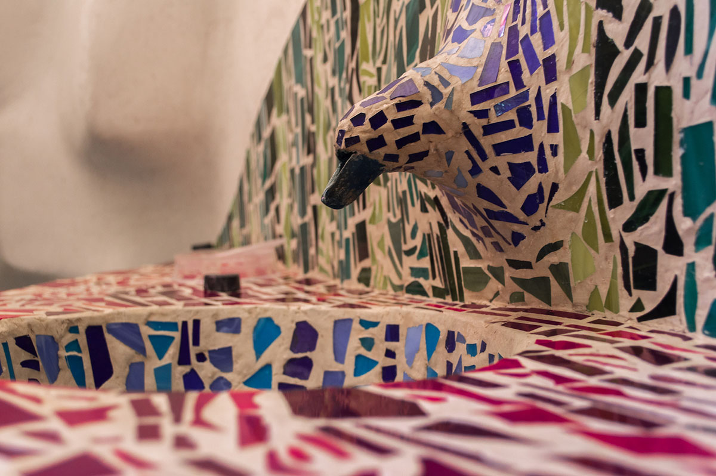
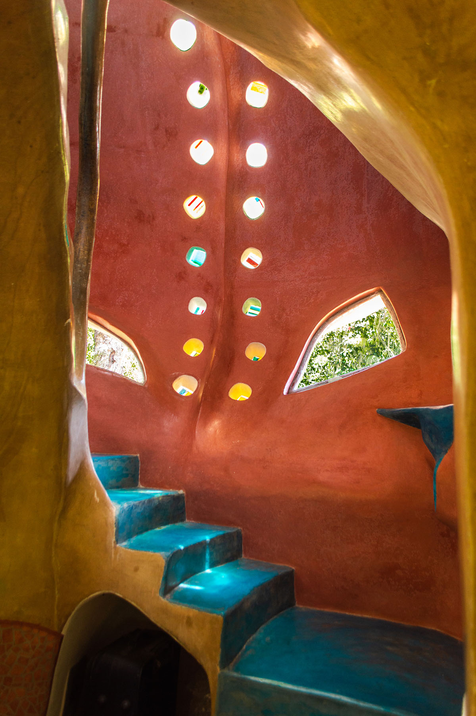
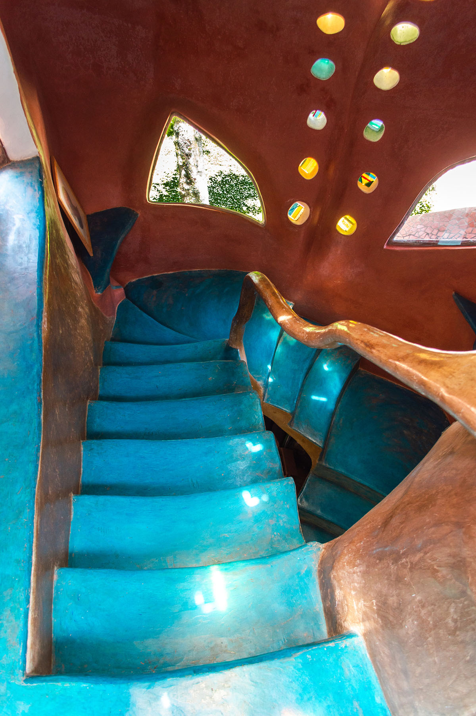
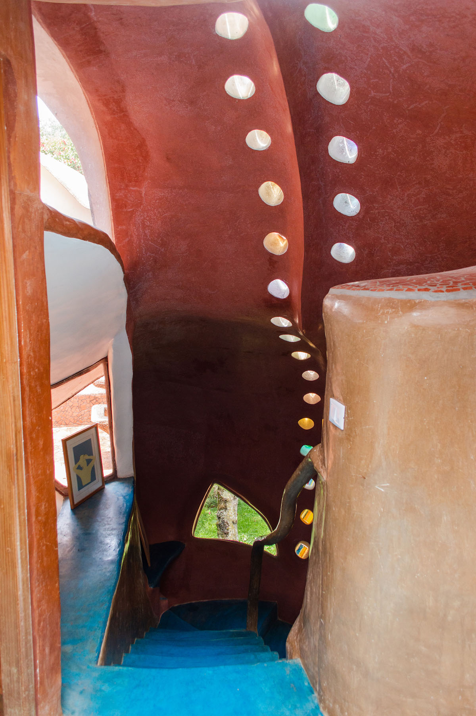
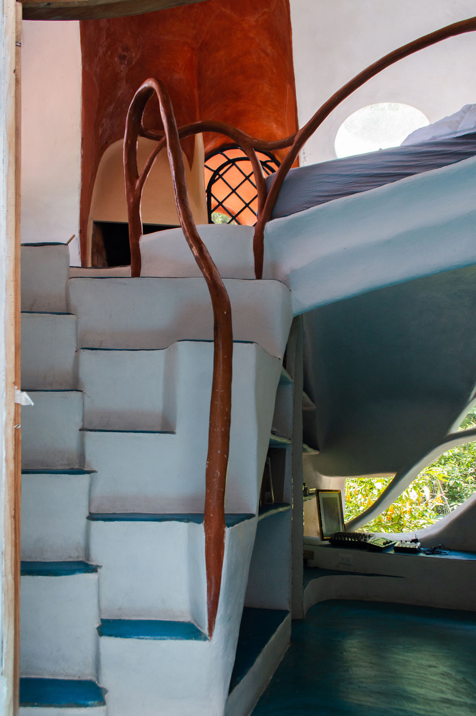
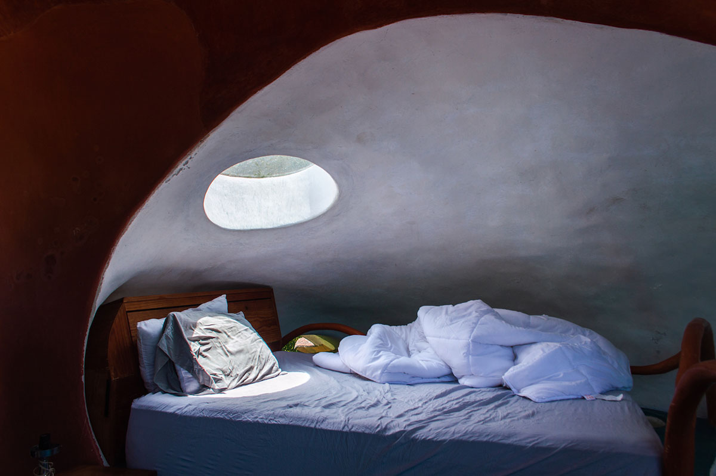
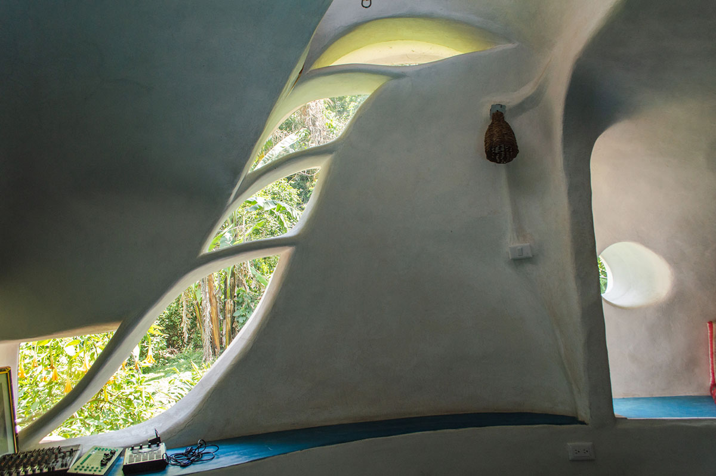
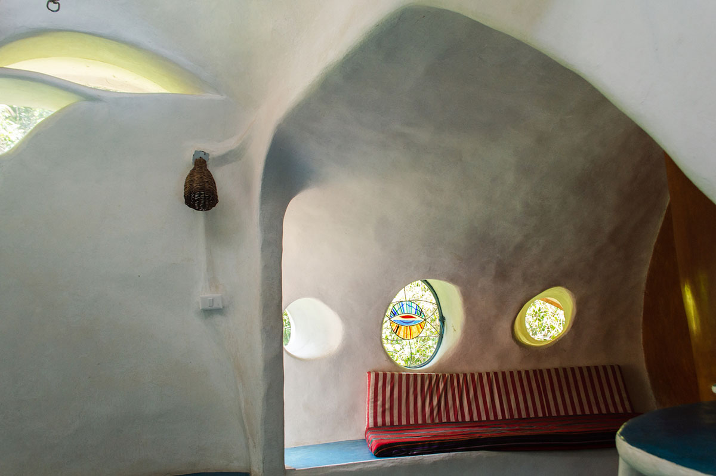

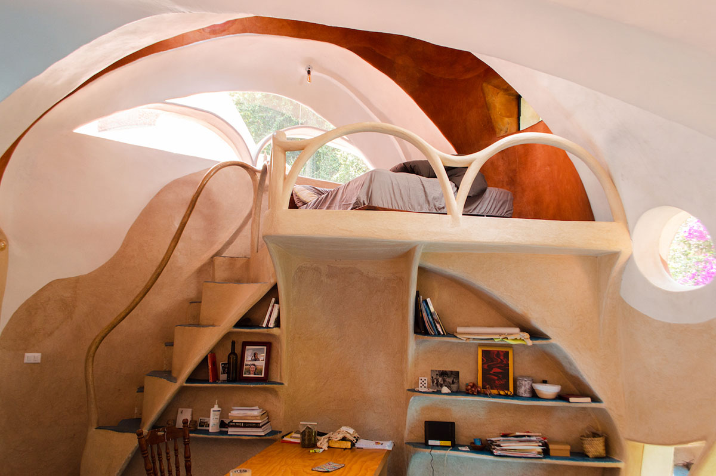



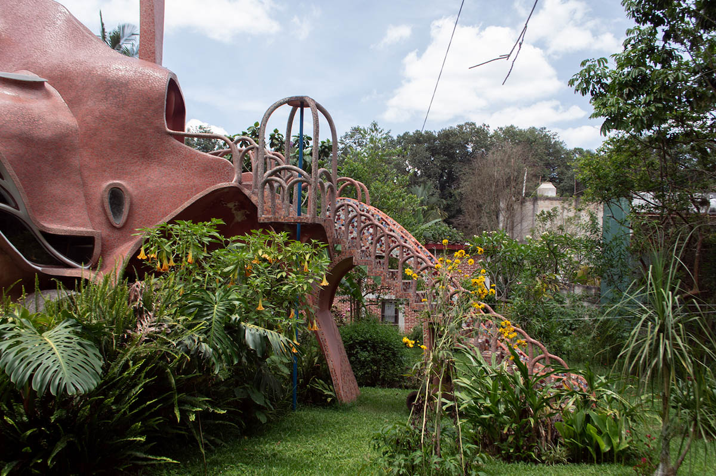
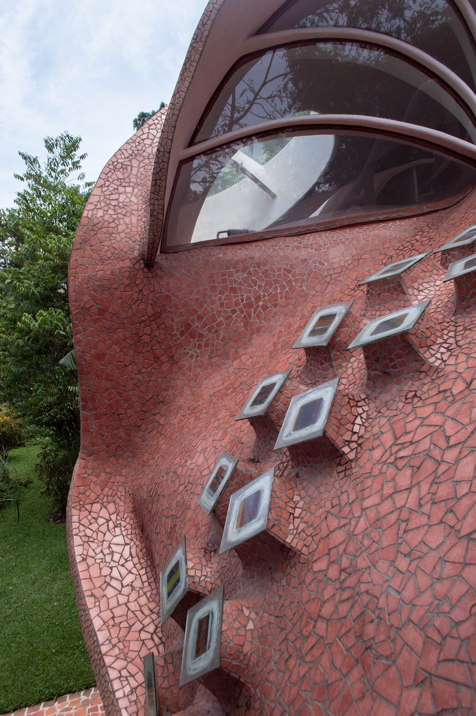




Sketches of Danilo Veras Godoy. Image courtesy of Naser Nader Ibrahim
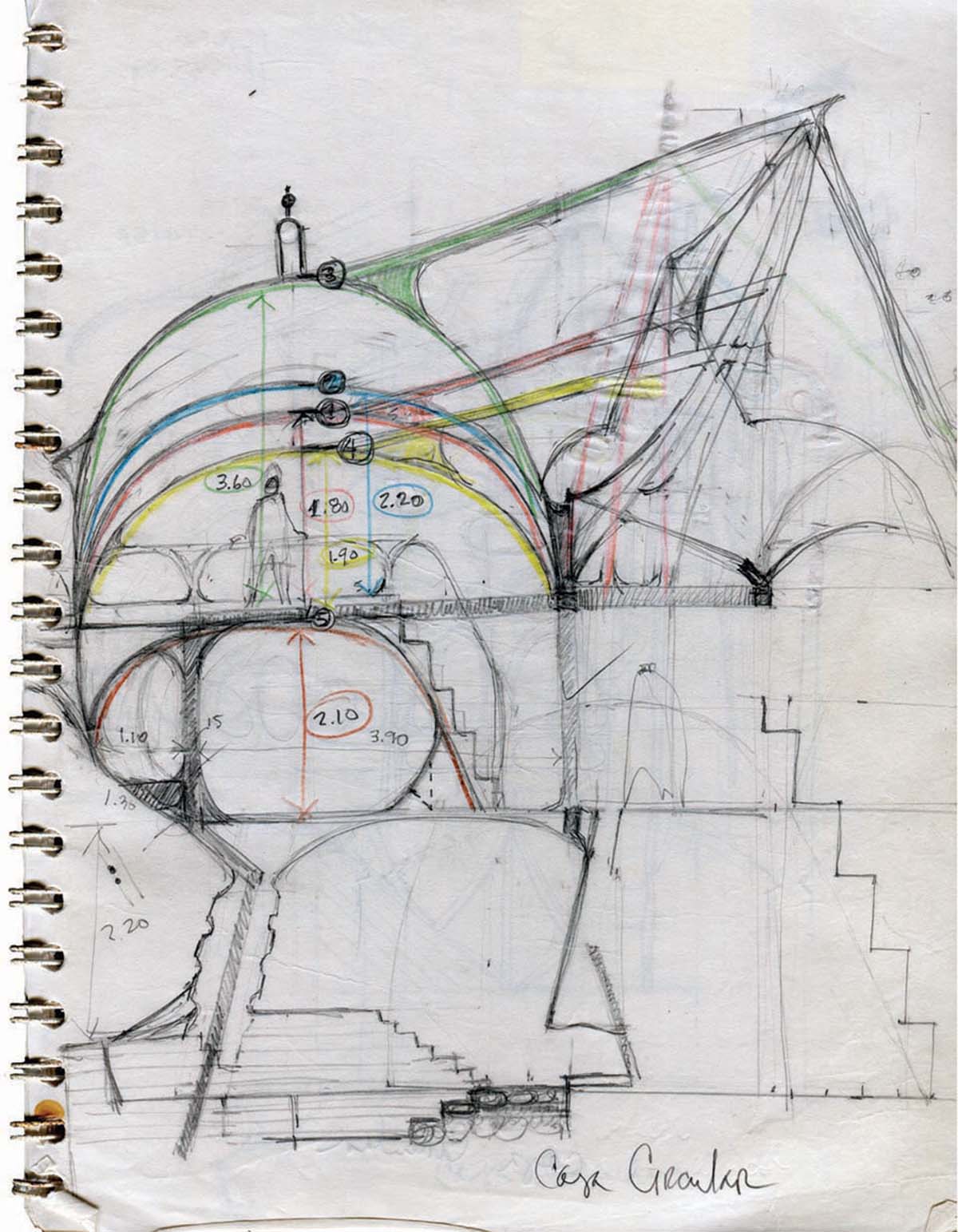
Sketches of Danilo Veras Godoy. Image courtesy of Naser Nader Ibrahim
Project facts
Project Name: House of Miracles (Casa de los Milagros)
Architect: Danilo Veras Godoy
Firm Location: Mexico
Completion Year: 2002
Gross Built Area: 1000 m2
Project location: Coatepec, Veracruz, Mexico
Lead Architects: Danilo Veras Godoy
Design Team: Danilo Veras
Clients: Rosalinda Ulloa
Text: Sarah DeVries
All images © Naser Nader Ibrahim
> via Naser Nader Ibrahim
