Submitted by
Renzo Piano Building Workshop Transforms 1900s Moscow Power Station Into An Arts Centre
teaser3-1--2--3--4--5--6--7--8--9--10-.jpg Architecture News - Jan 03, 2022 - 14:02 3693 views

Renzo Piano Building Workshop (RPBW) has transformed the historical 1900s Moscow power station into an arts centre for the V-A-C Foundation in Moscow, Russia.
Named GES-2 House of Culture, the 20,000-square-metre magnificent transformation has comprised the overhaul of a power station built between 1904 and 1908 by Vasili Bashkirov on the Bolotnaya Embankment, in the Yakimanka District of Moscow.
The power plant station was built to power the city's tram system, which was the second major power station built in Moscow.
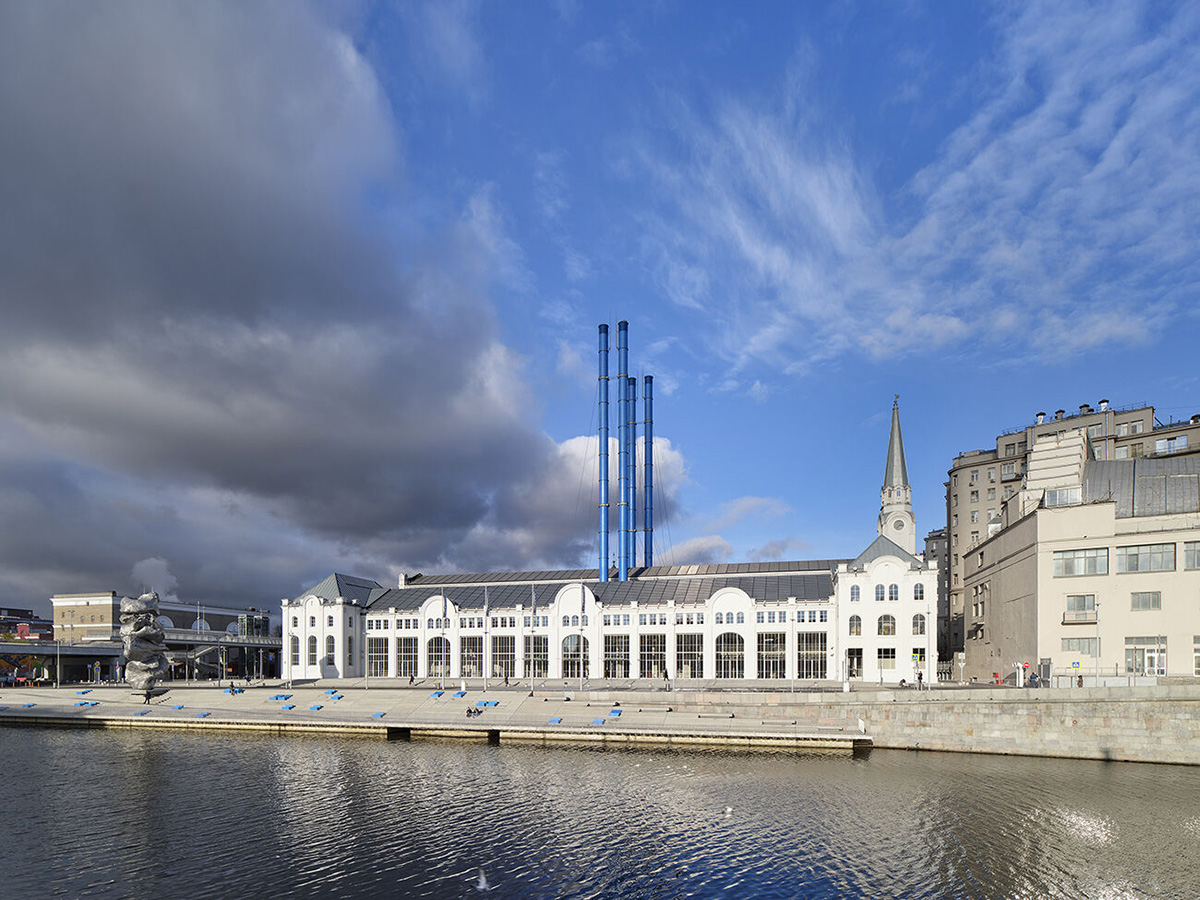
Commissioned by the V-A-C Foundation in 2015, the Foundation aimed to convert the existing building into a space where it can create an articulated experience ranging from visual to performing arts, passing through a civic free space destined for people.
GES-2 House of Culture was officially opened to the public on December 4, 2021 and its upcoming programs offer a range of activities, including exhibitions, performances, cinema, live, tours, theatre and music.
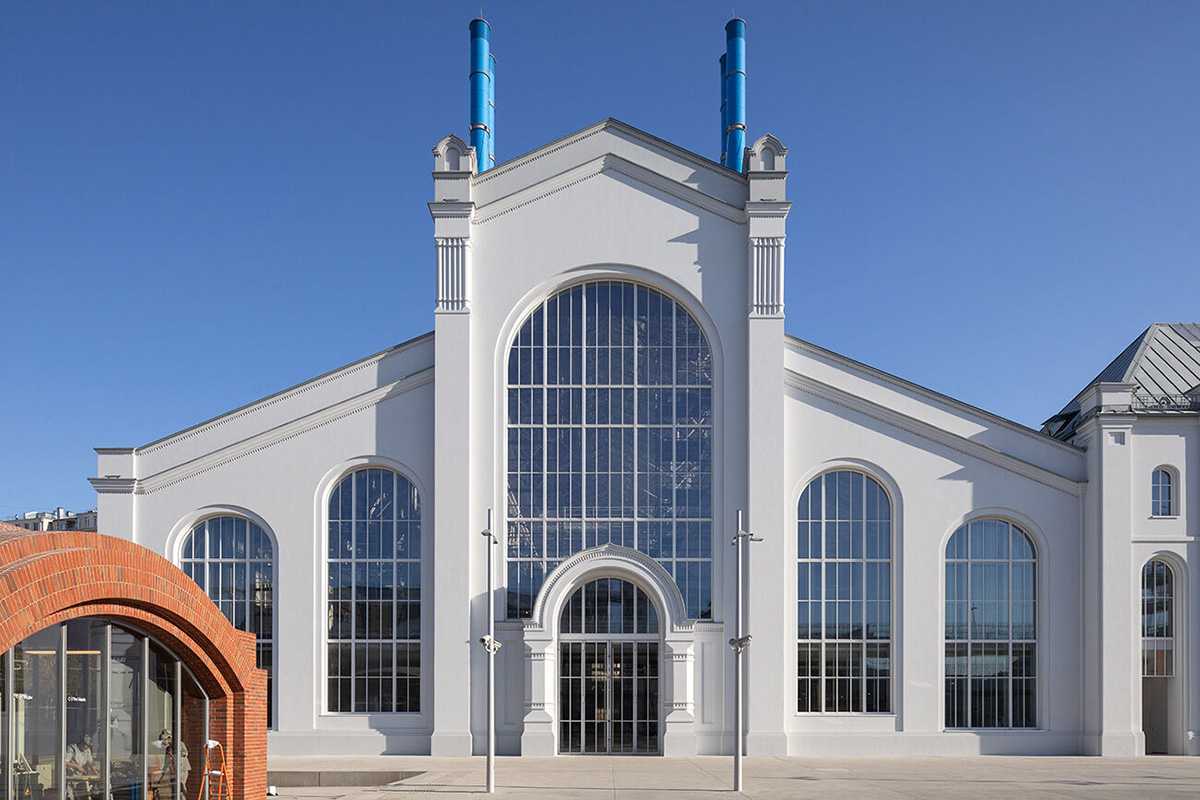
Image © Ivan Erofeev
The project is part of a very active district on the island, which is known as “Red October”, clearly intended for young generations. A chocolate factory turned into a container for start-ups, cafés and restaurants, the Strelka Institute, the historic Udarnik Theatre - an important piece of Russian architecture - make up the Red October neighbourhood.
In the transformation of the project, RPBW maintained the original features of the power plant as much as possible by giving a new, contemporary and articulated industrial aesthetic.
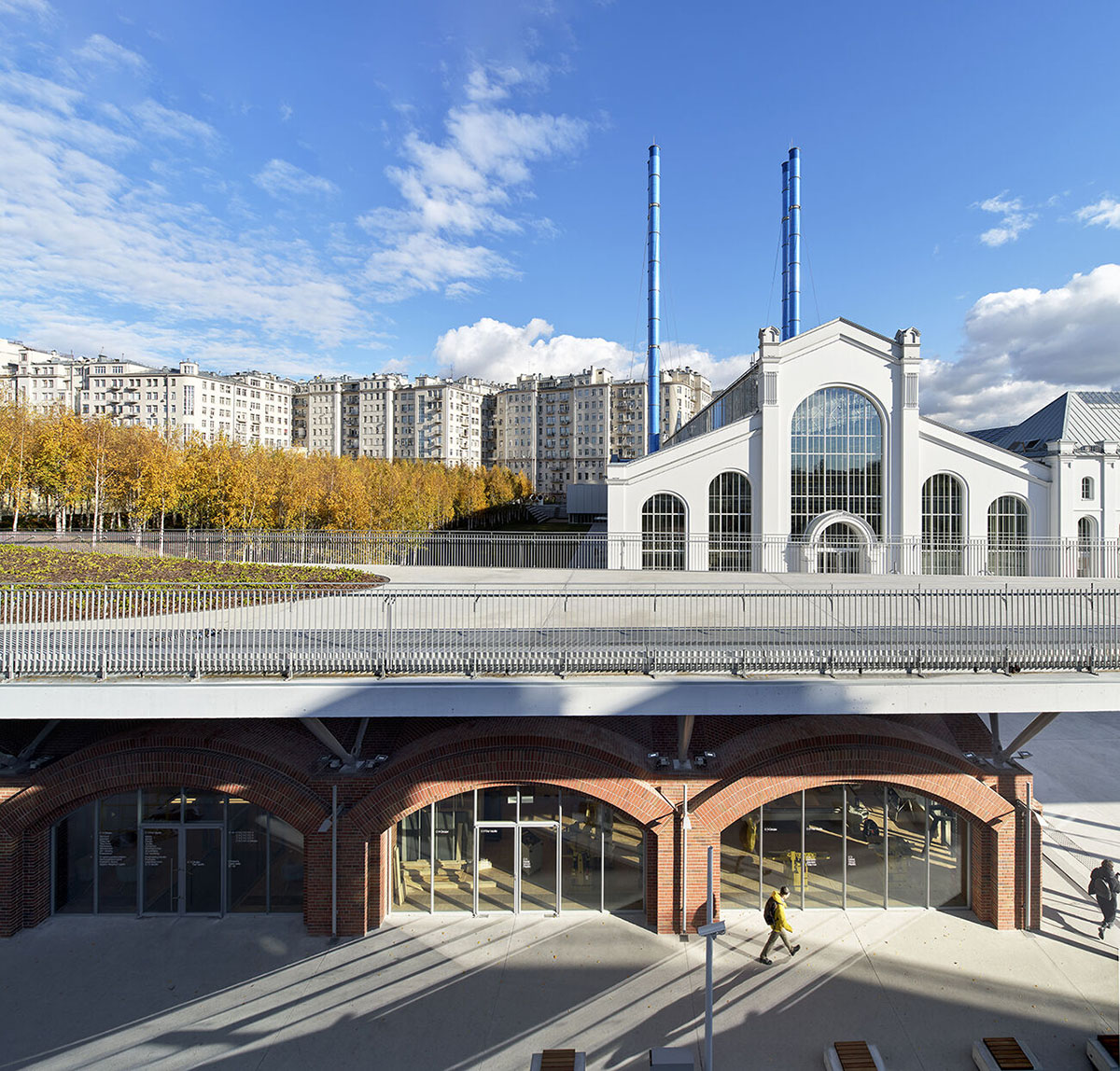
Except the the building itself, the other most important pieces of the plan were the existing chimneys, the studio restored the 4 brick chimneys into steel chimneys. Based on a conscious sustainable principle, "the new chimneys, from four polluting pipes, have become four essential sustainable devices, catching the cleanest air at a 70 meter altitude, activating natural ventilation and reducing energy consumption," according to RPBW.
Paying much attention to nature, the studio planted a “forest” of birches inside the museum. Thus, on the West portion of the site, a sculpture garden progressively leaves the place to hundreds of trees planted on a sculpted landscape.
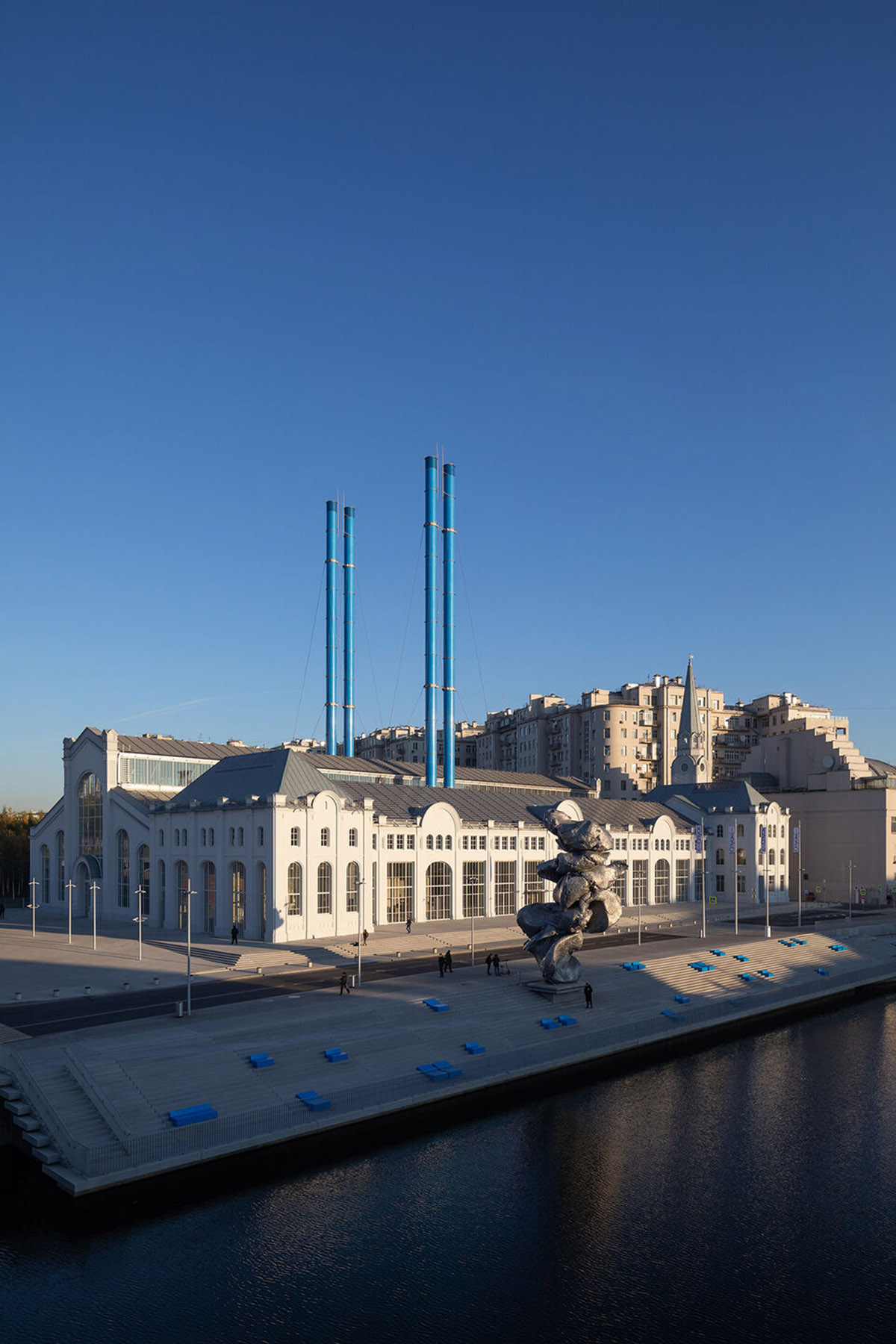
Image © Ivan Erofeev
Inside, the studio exposed the interiors in a very flexible layout that forms a fragmanted appearance with steel-staircases, platforms and galleries, in which the studio described it as "a fluid and visible web" in a single piece.
The main design component of the building is a 2-metre-high turbine hall placed into the main exhibition space spanning throughout the 100-metre-long new building. The turbine hall is enhanced with white-painted multi-level platforms and walkways that span the whole building. They circulate within the building to create "a fluid and visible web" for four major poles.
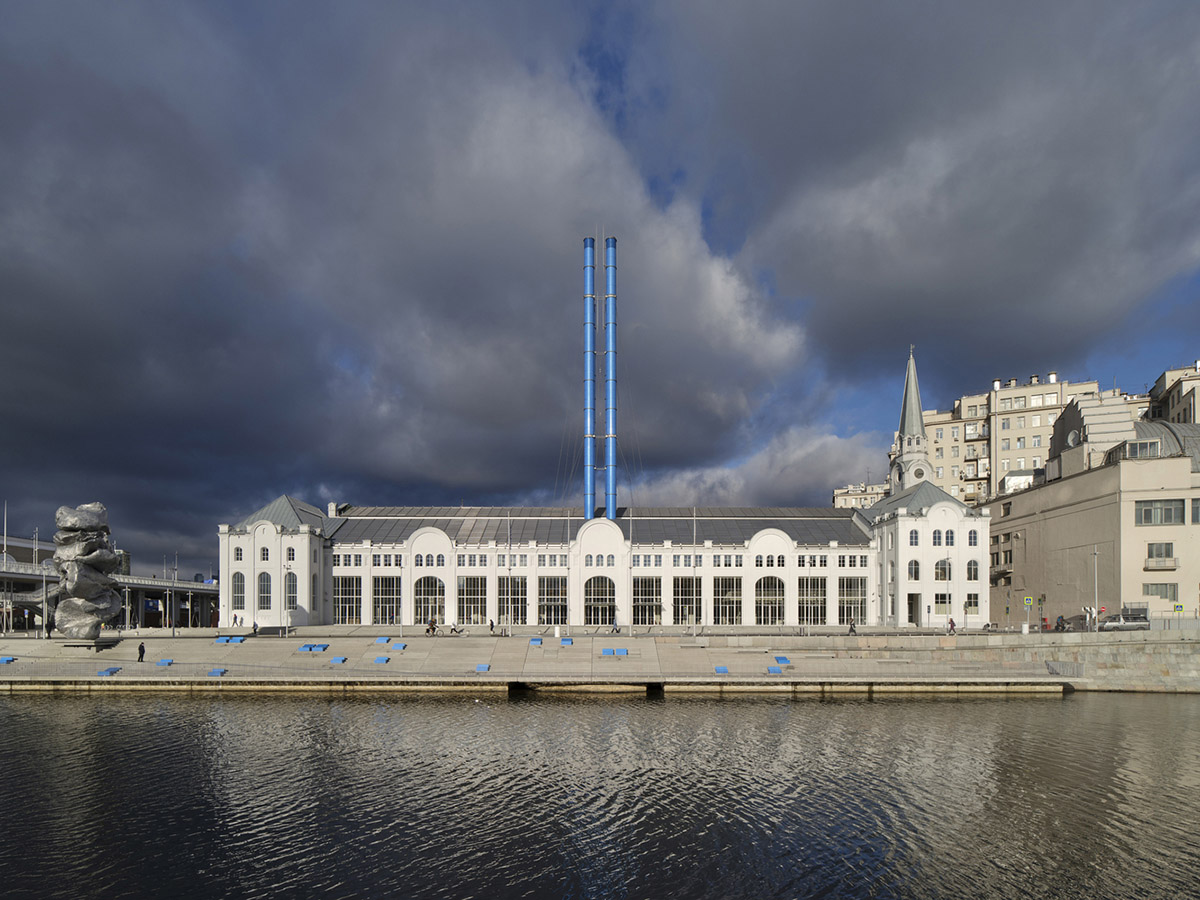
The interior organization is divided into four major poles: The Civic Pole, The Welcoming Pole, The Exhibition Pole and The Education Pole.
The Civic Pole is composed of a combination of free access spaces and activities, and is open to the outdoor piazza to catch and bring in street life. In the center, there is an "indoor Piazza" that acts as the entrance and the beginning of the V-A-C experience.
Connected to that, to the North stand the Library and media hub, and to the South, there are a free art installation space and a restaurant.
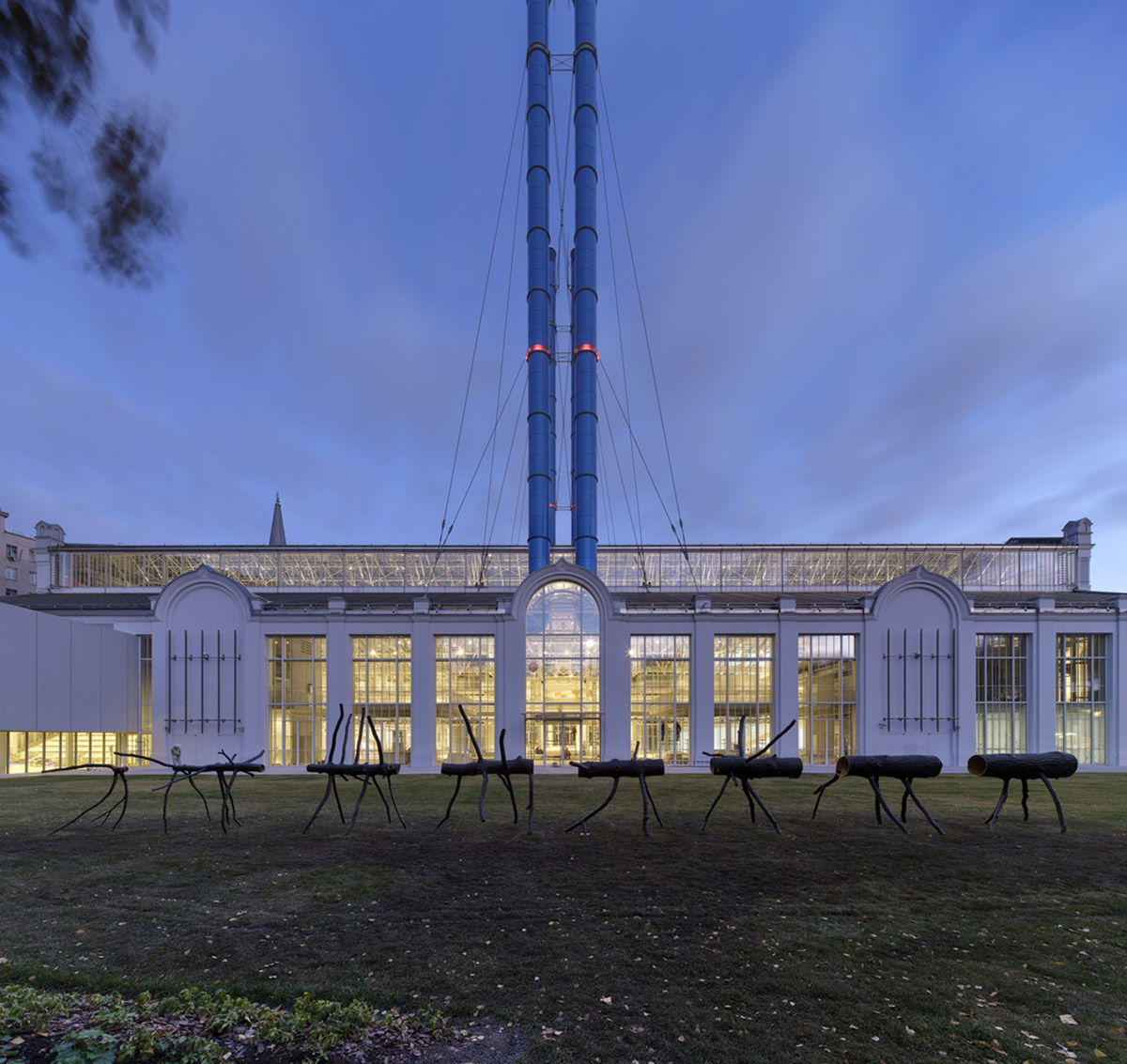
The Welcoming Pole, located in the center of the main building, is accessible from the indoor piazza. This space offers multiple informal activities like ticketing, information, orientation and shop at the ground floor level.
Above, the studio places an open performance area with a seating deck is watching the “forest” and an enclosed auditorium is located in this area with a separate access. The area includes also amenities like a café and snack bar on a mezzanine.
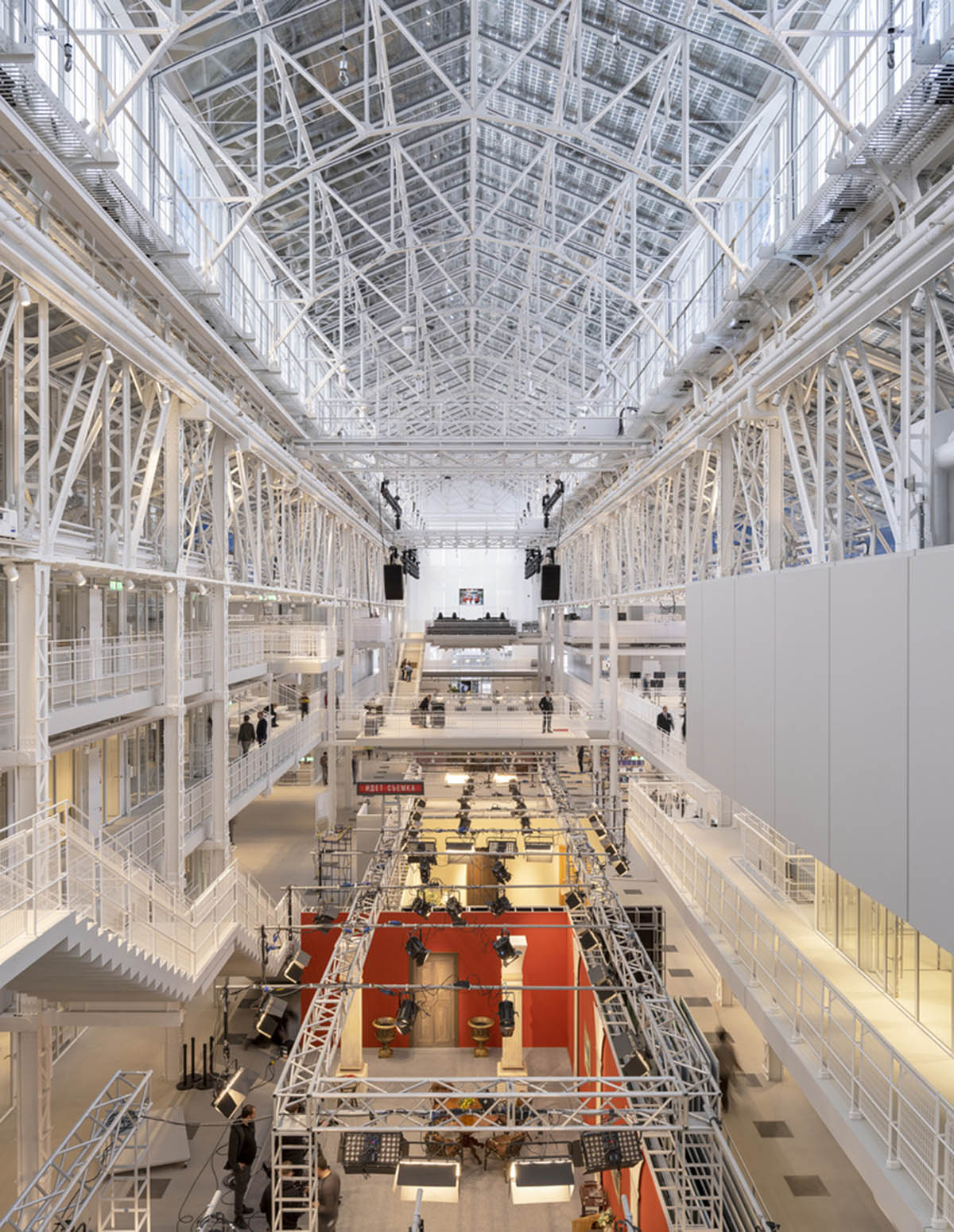
The Exhibition Pole is dedicated to all the exhibitions. This pole provides a combination of spaces of different sizes and heights, offering a multiplicity of space conditions to host any kind of artwork.
Lastly, The Education Pole takes a glimpse into the exhibitions, which includes the School of Art, dedicated to grow a new generation of art curators, critics and historians - and the Lifelong Learning, with classrooms and workshops oriented to a general public. Some artists’ residences with workshops located on the North tower are also part of this pole.
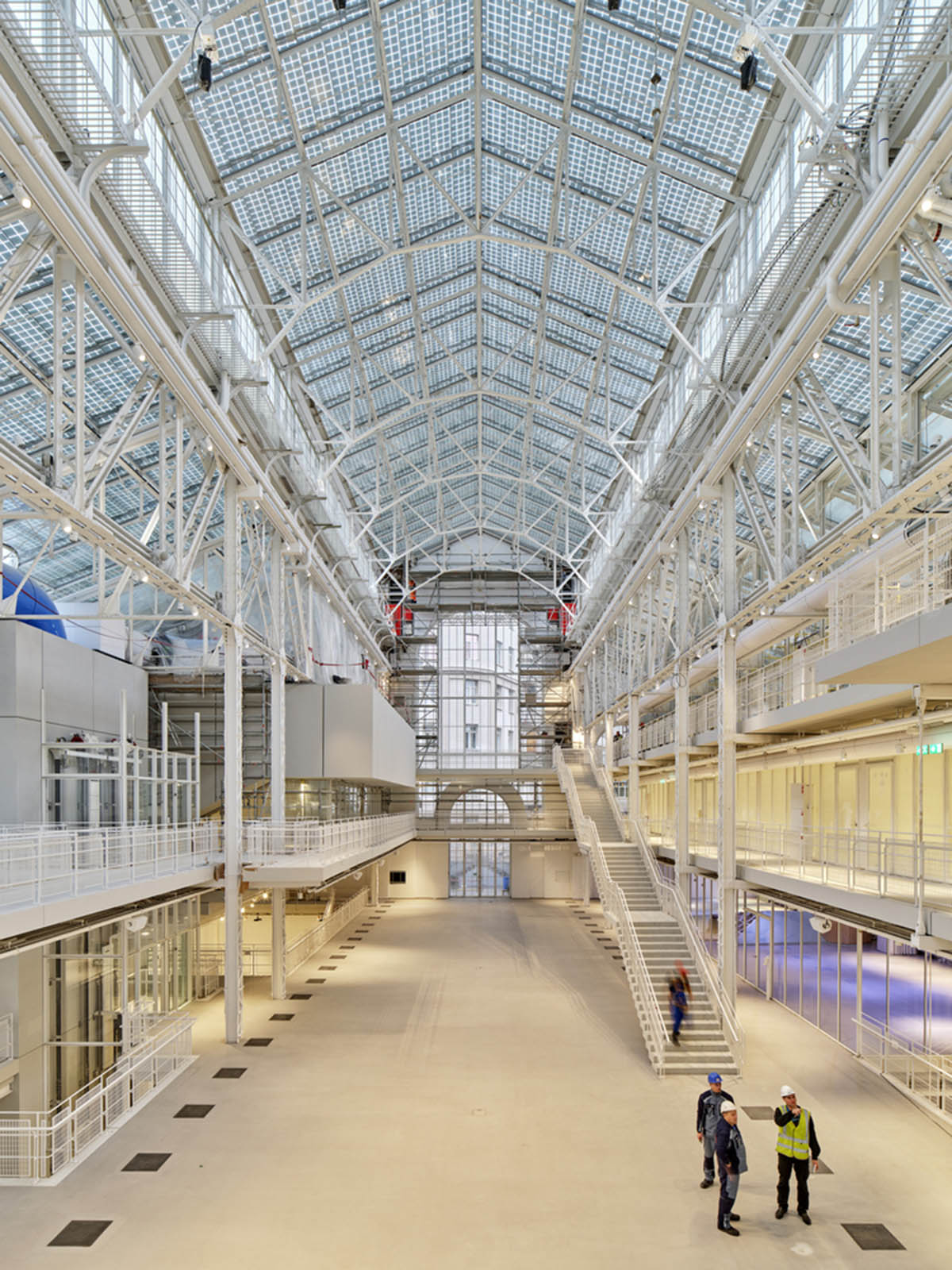
"The project is guided by two main concepts: First, the idea is to build a space where visitors feel guided by their own intuition," said RPBW.
"Thus, when entering and reaching the “welcoming” area, it is sufficient for them to turn their eyes right and left, up and down to understand what is inside, where to go, and how to move."
"Ideally, they don’t need any plan to visit the entire center. The second relates to the circulation strategy: the “circulation web”."
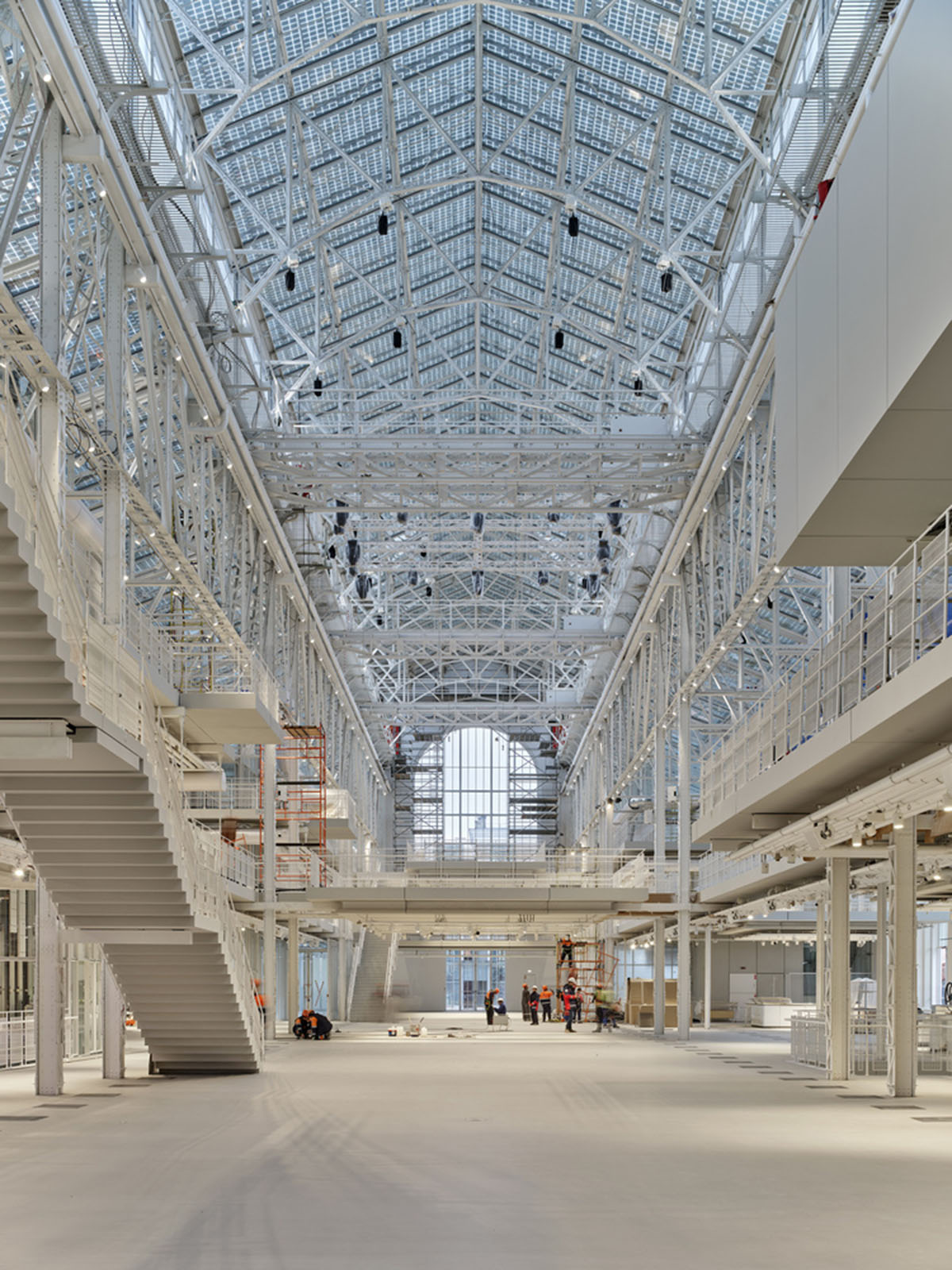
"The idea is to create a fluid and visible web, a single piece conceived as kind of spatial sculpture, consisting of stairs, lifts, corridors, canopies and platforms, connecting to each other all the spaces and activities, as well as highlighting the entrances from Bolotnaya nab and from the pedestrian bridge," the studio added.
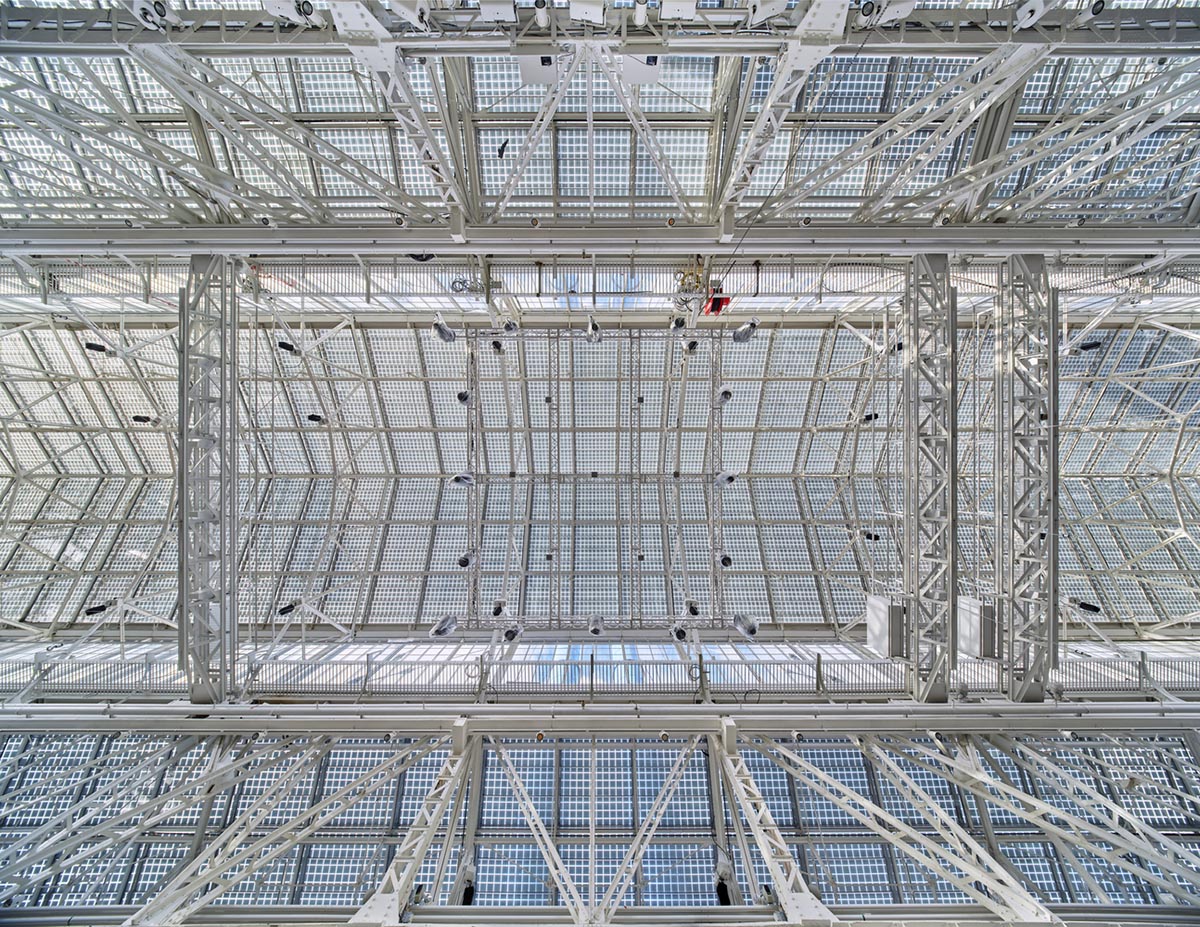
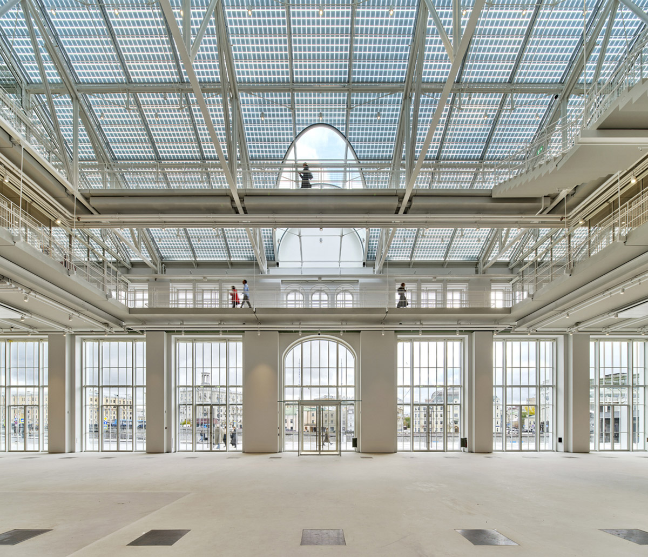
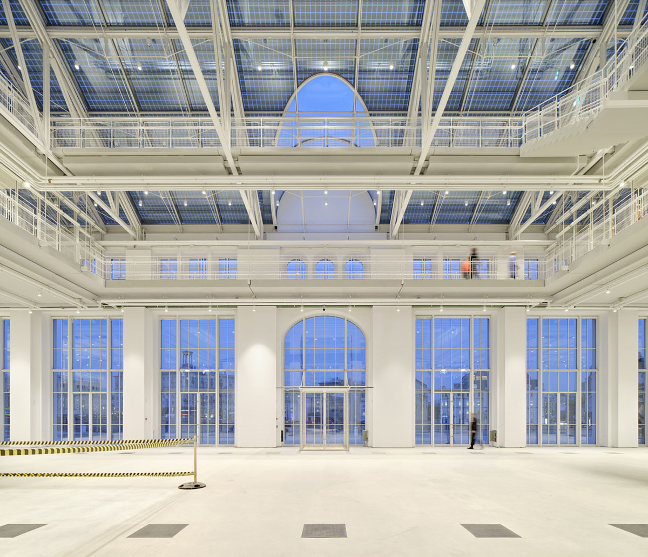
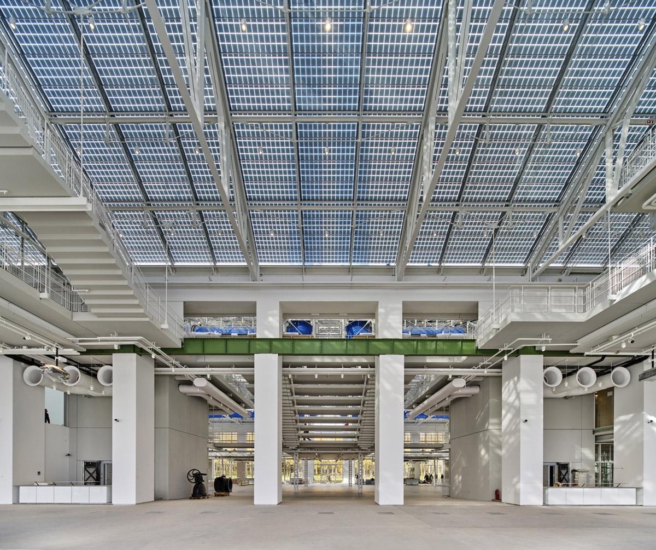
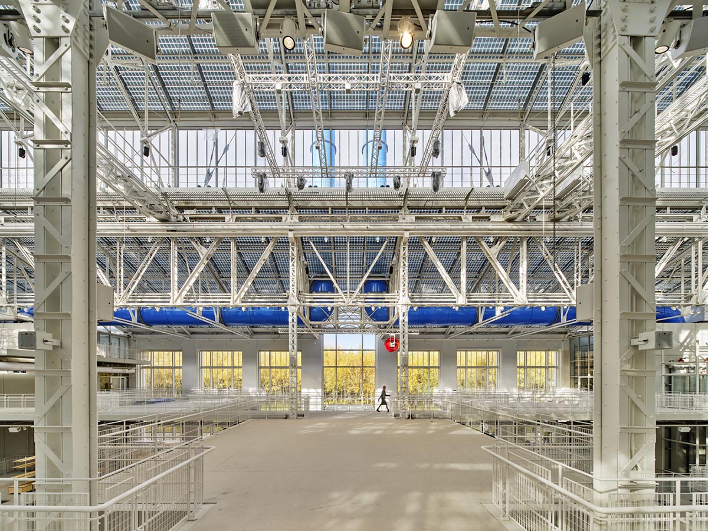
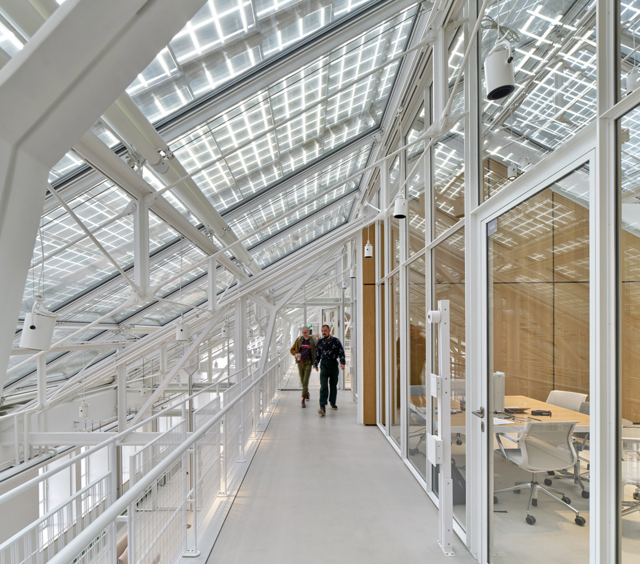
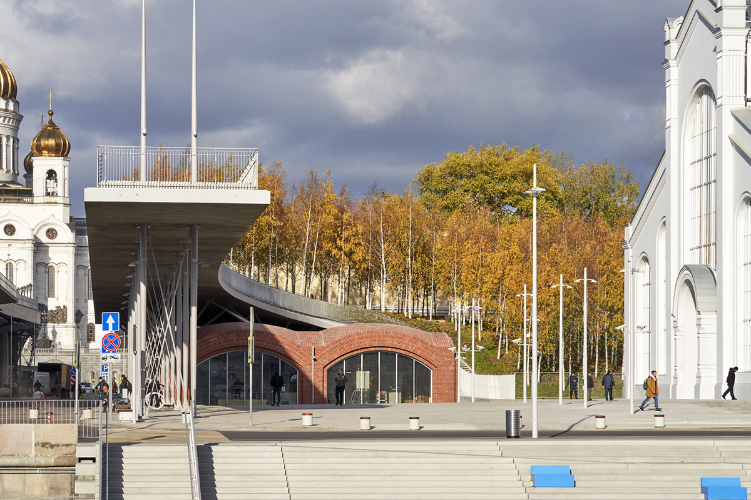
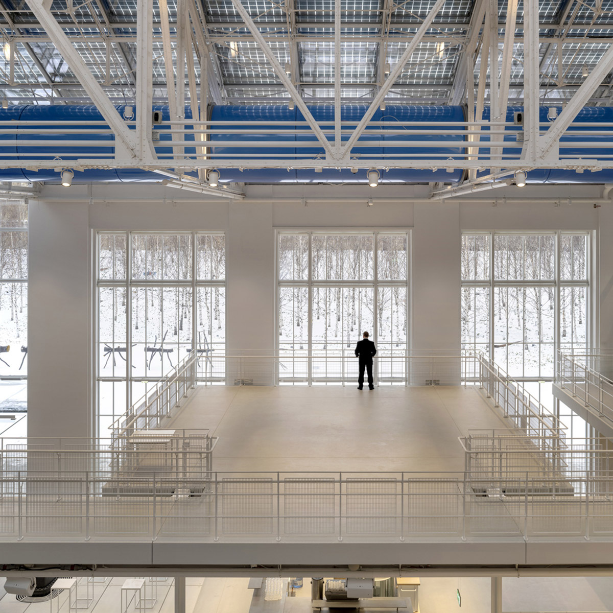
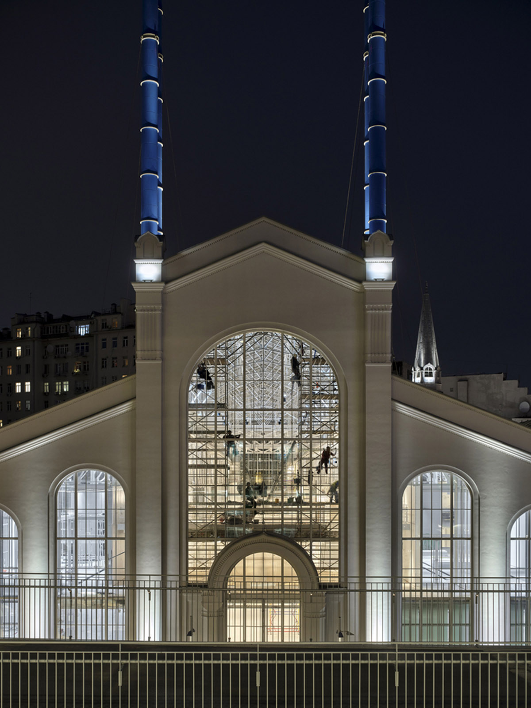
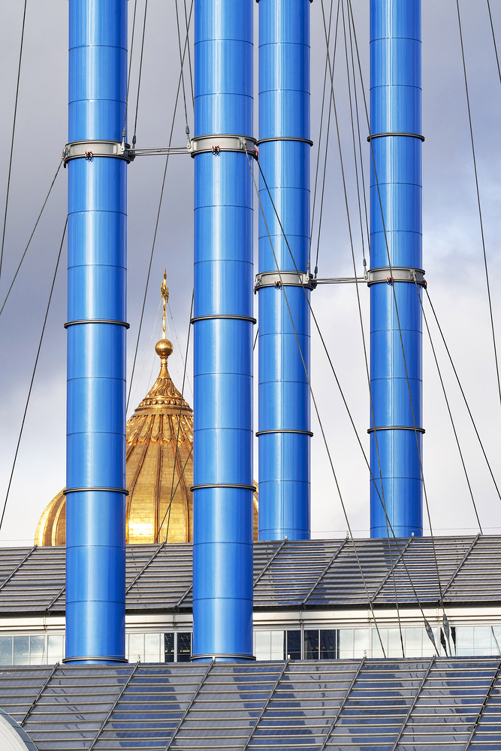
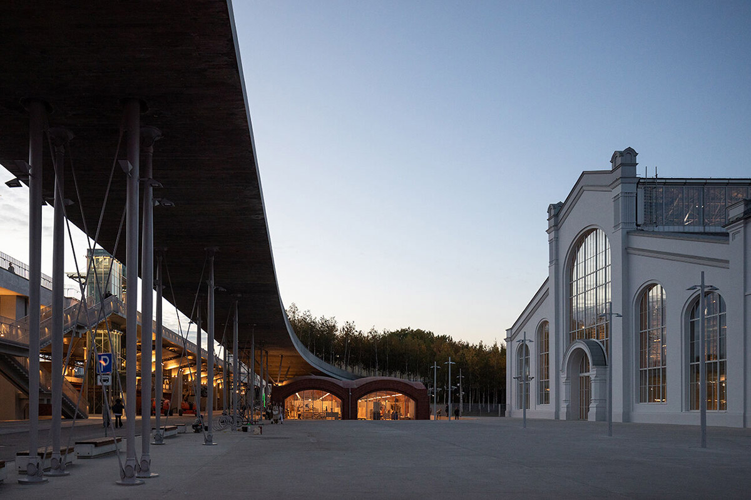
Image © Ivan Erofeev
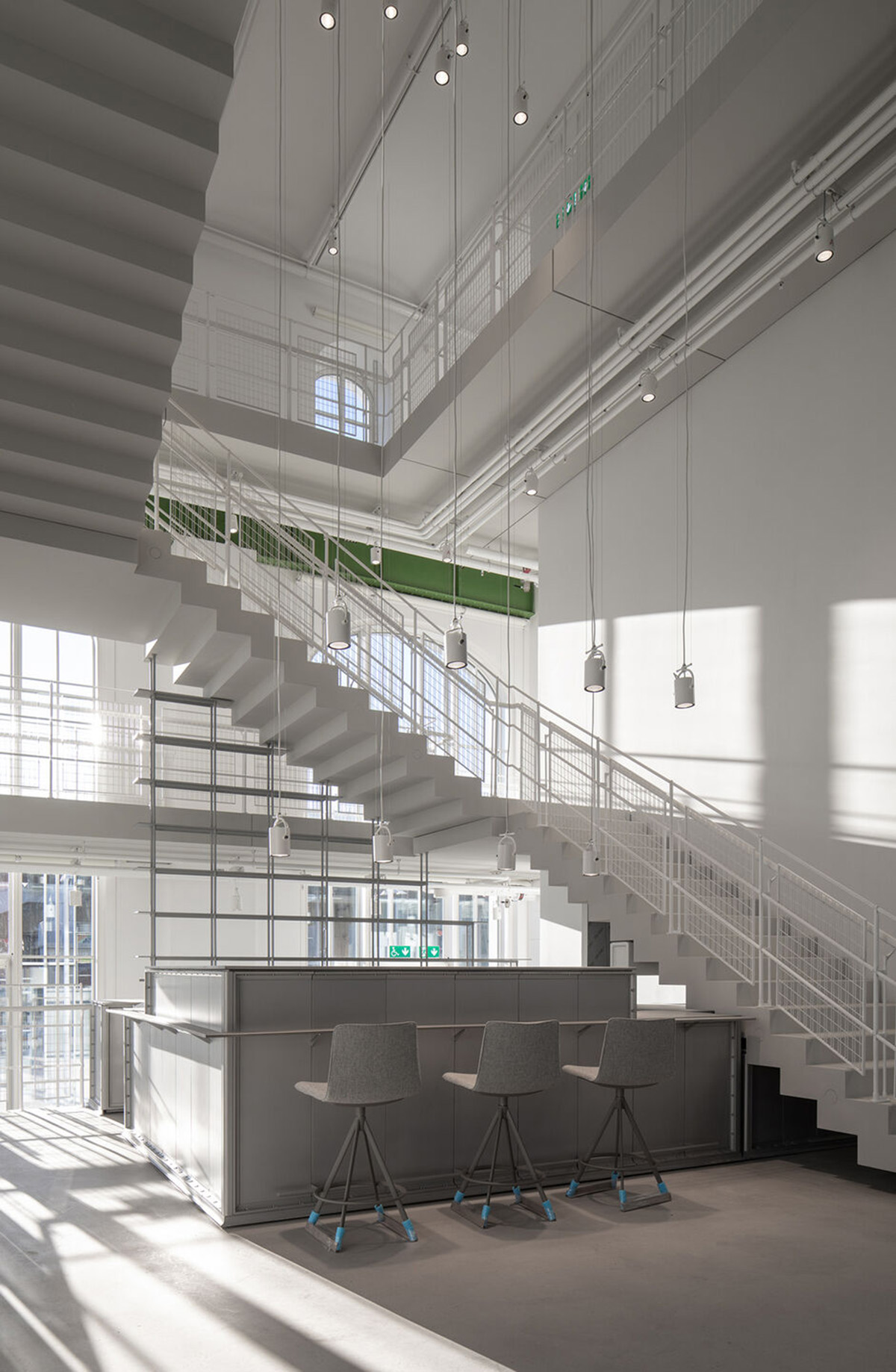
Image © Ivan Erofeev
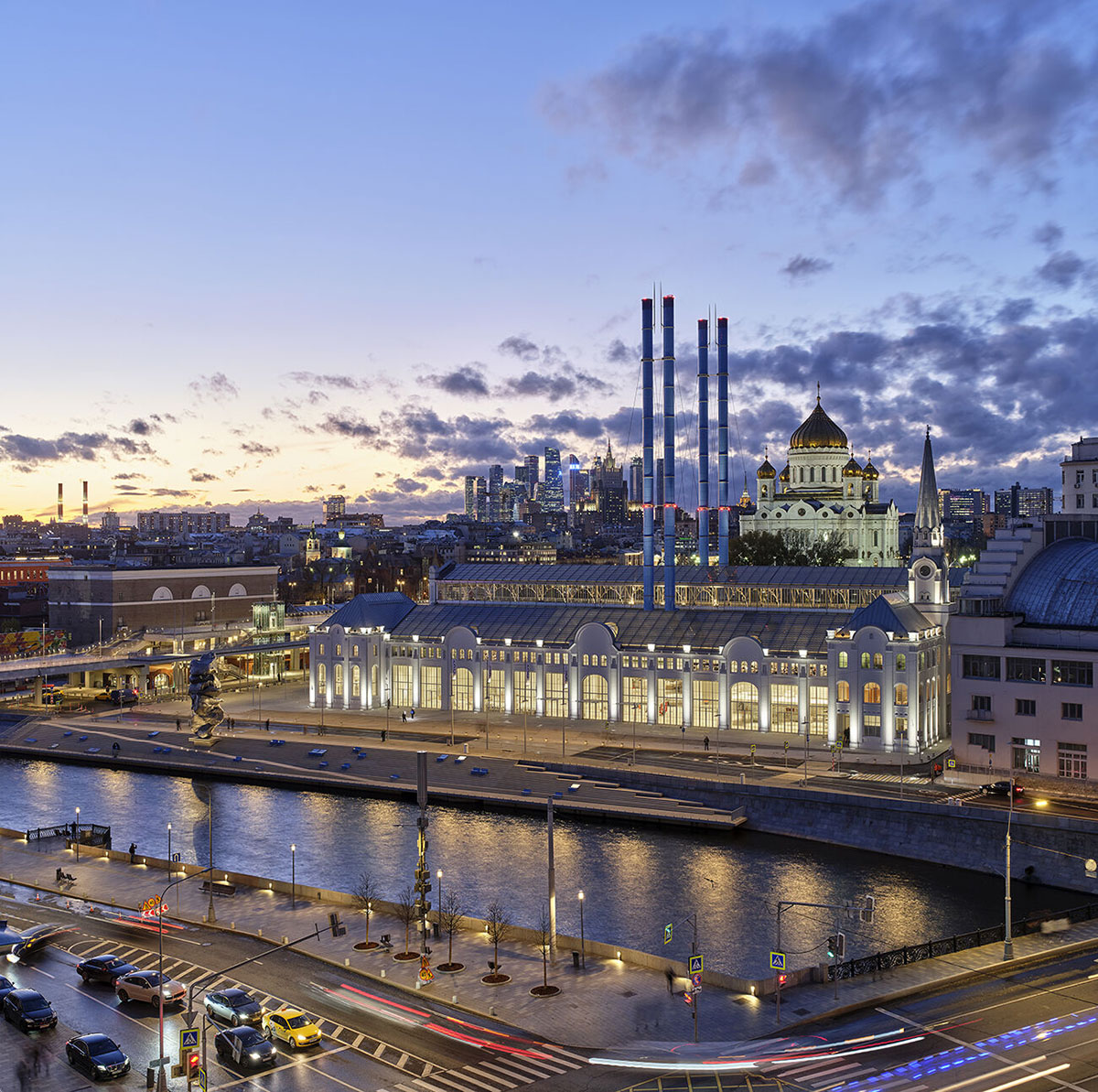
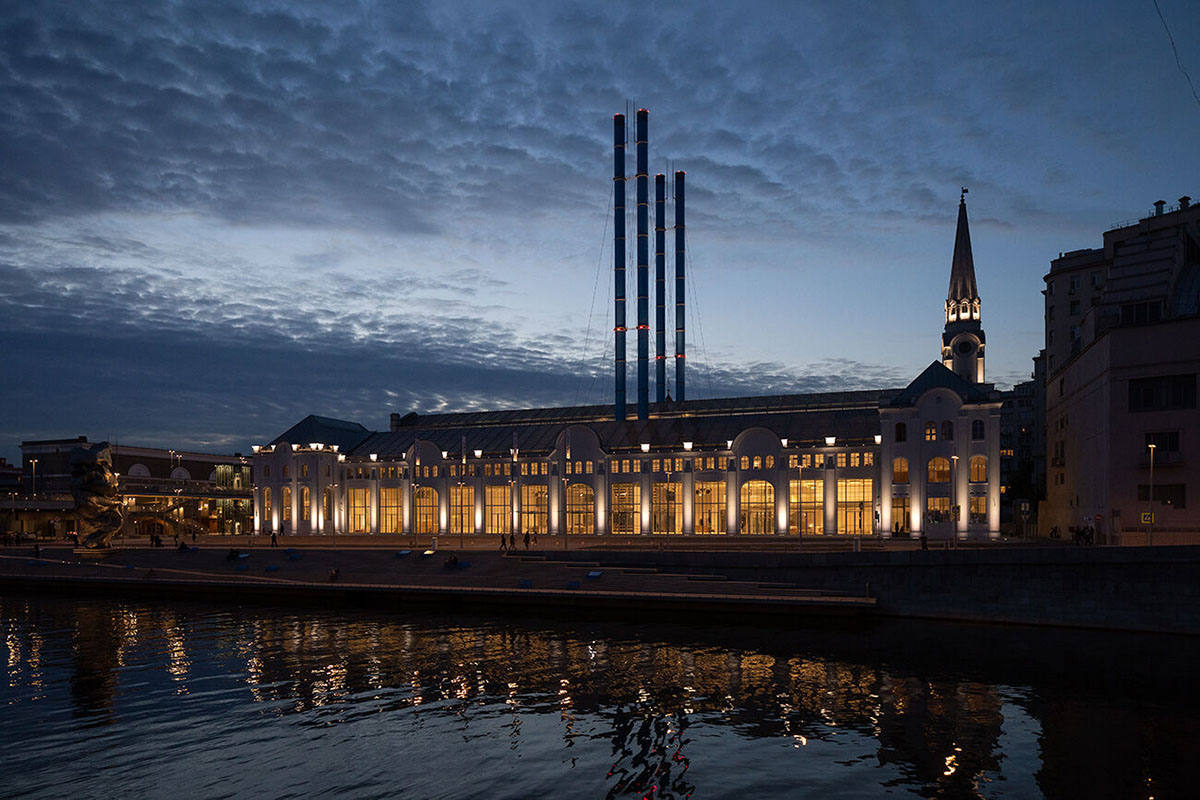
Image © Ivan Erofeev
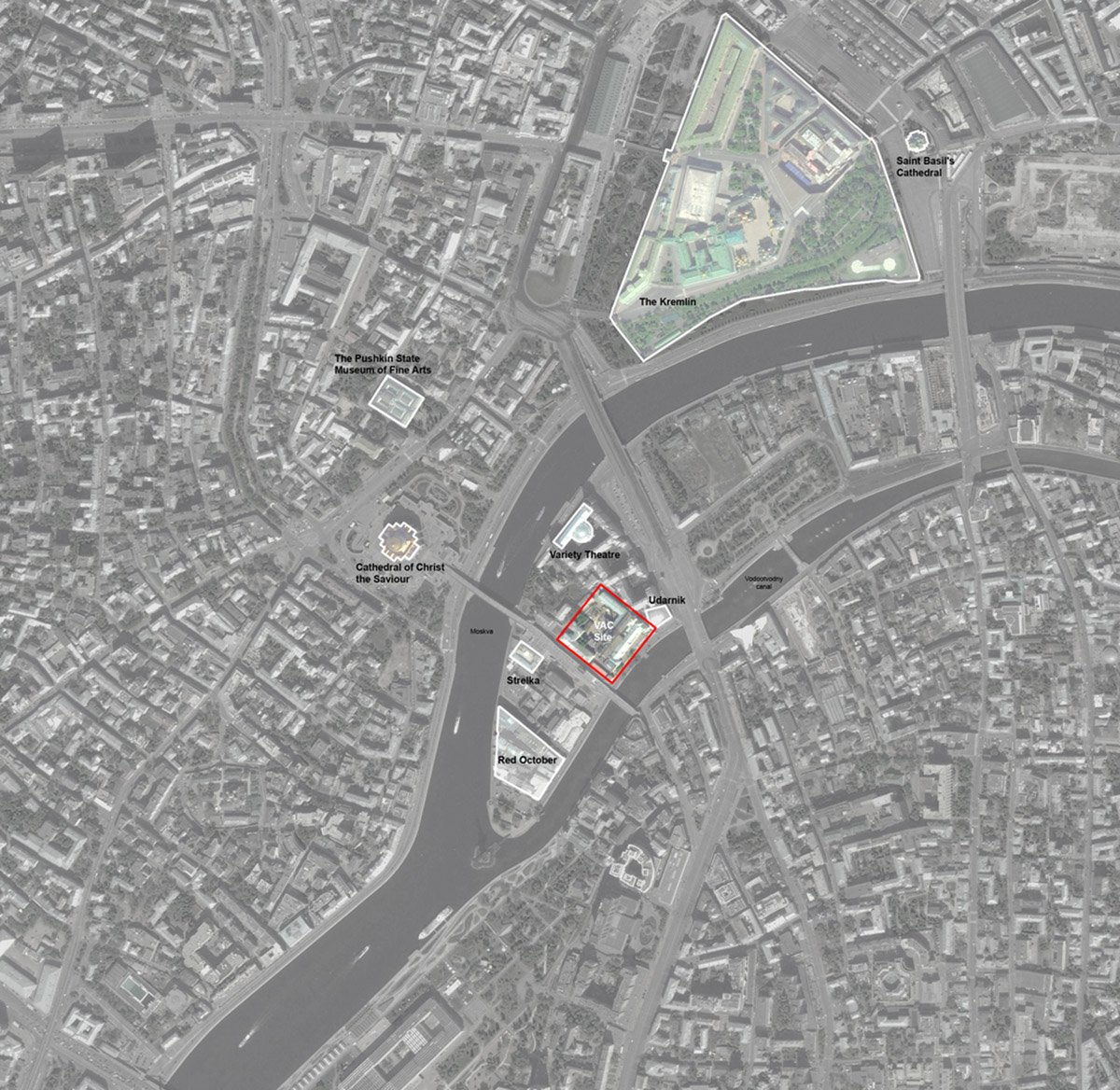
Location plan
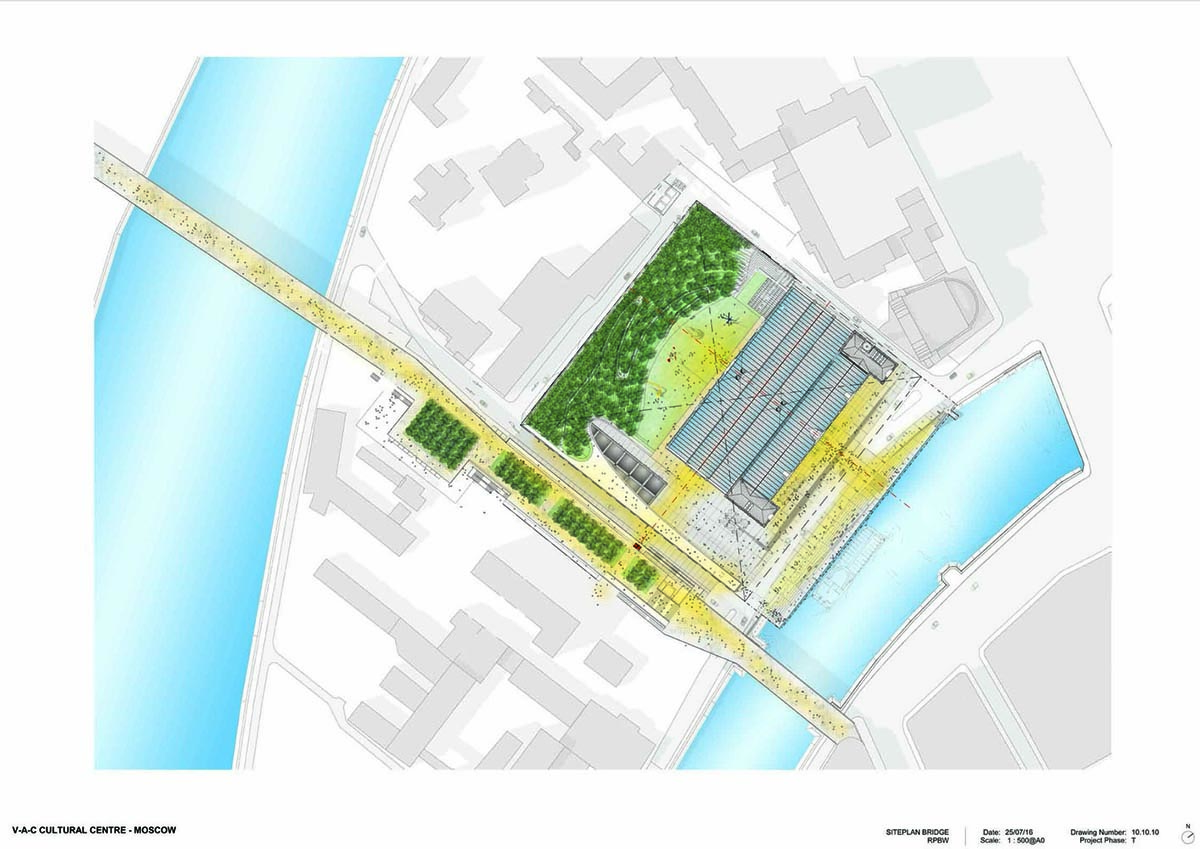 Site plan
Site plan
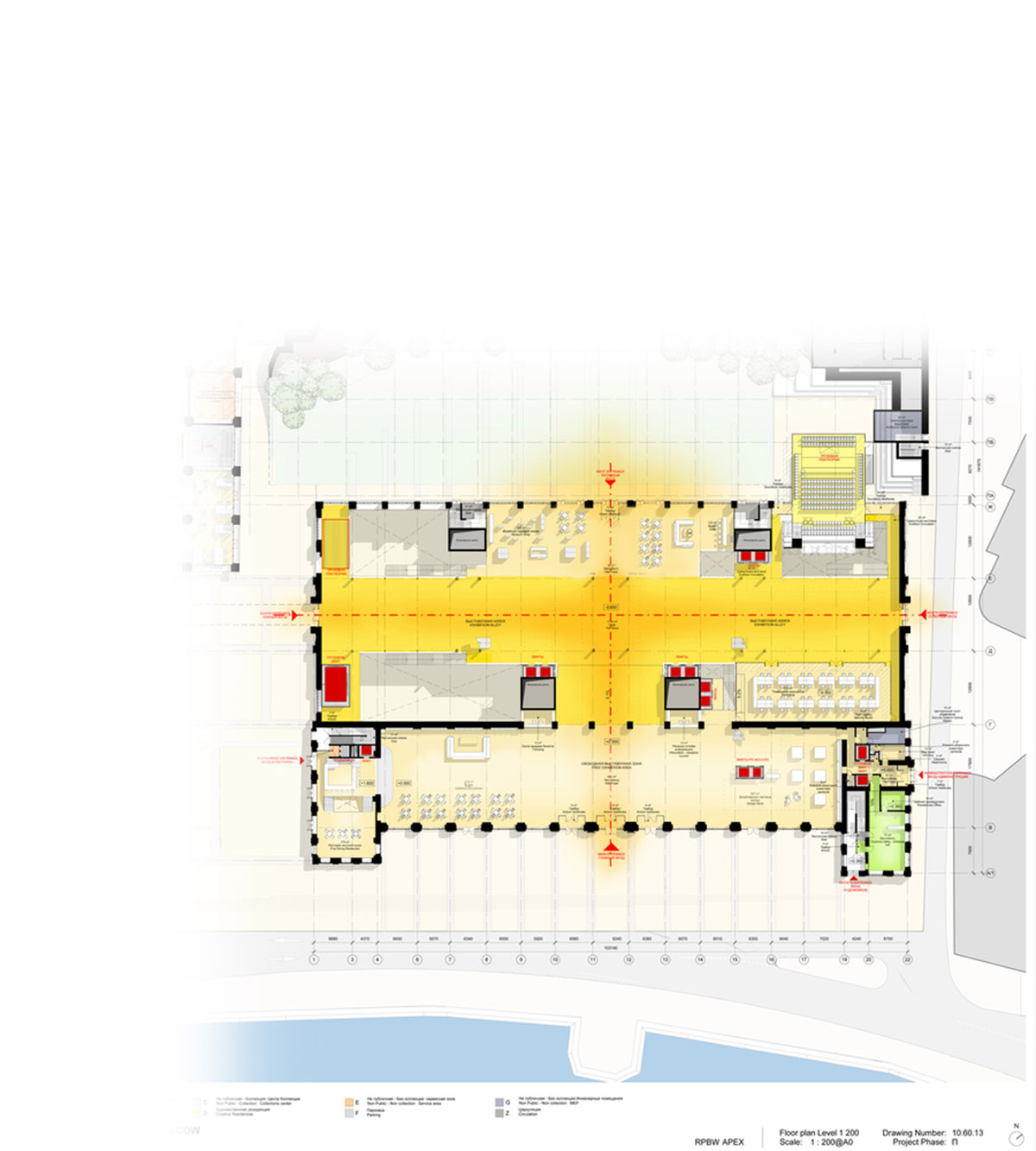
Floor plan
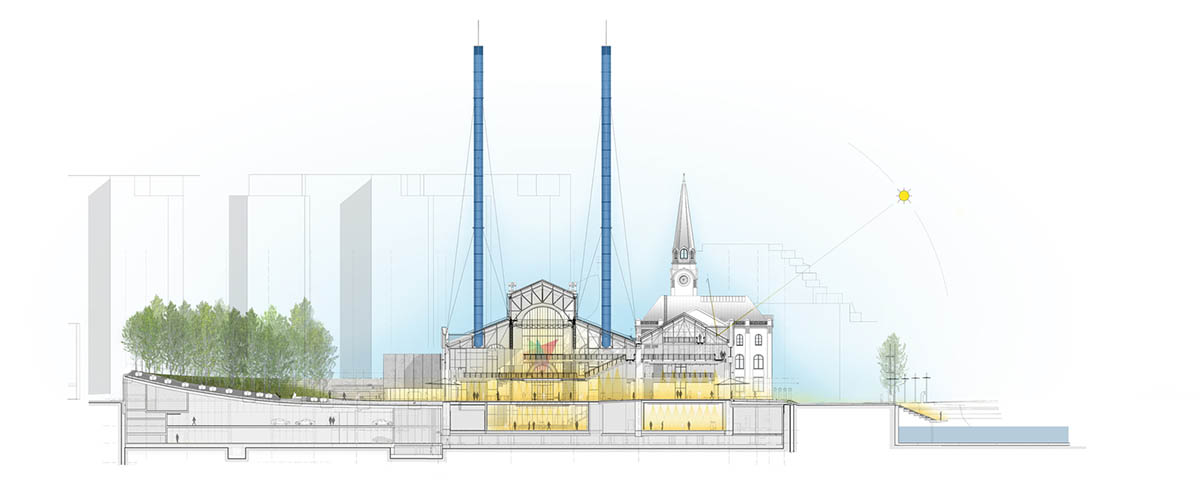
Section
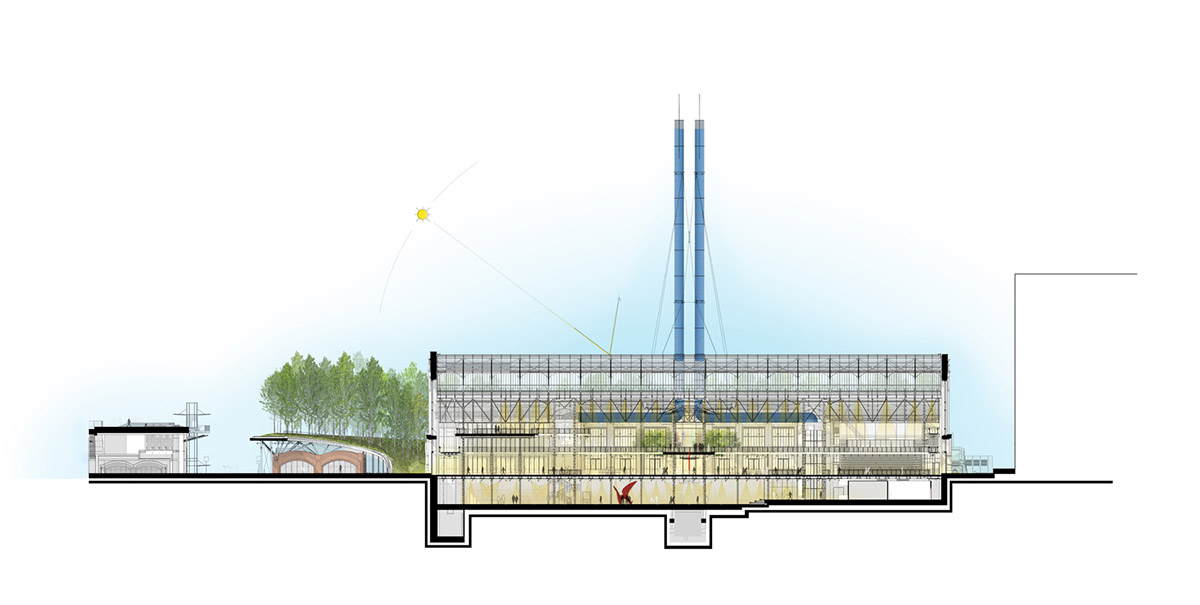
Section

Sketch
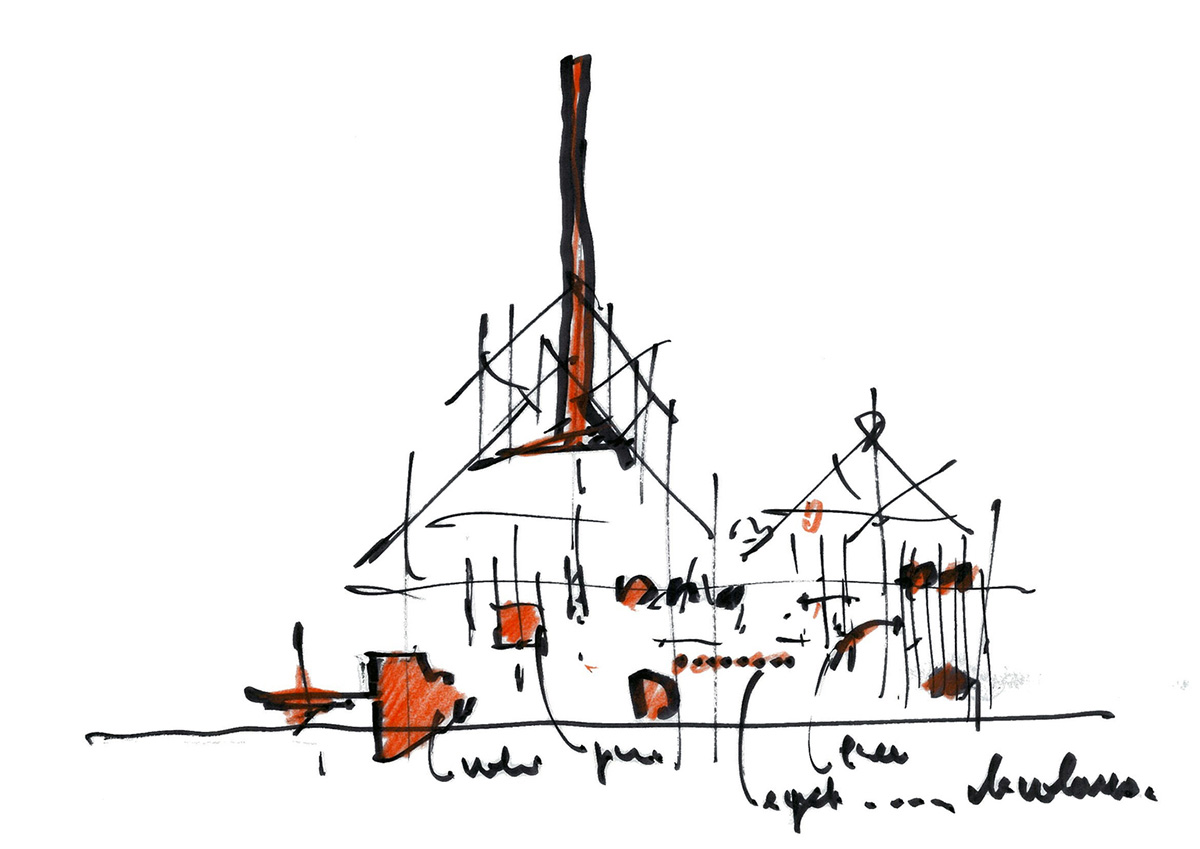
Sketch
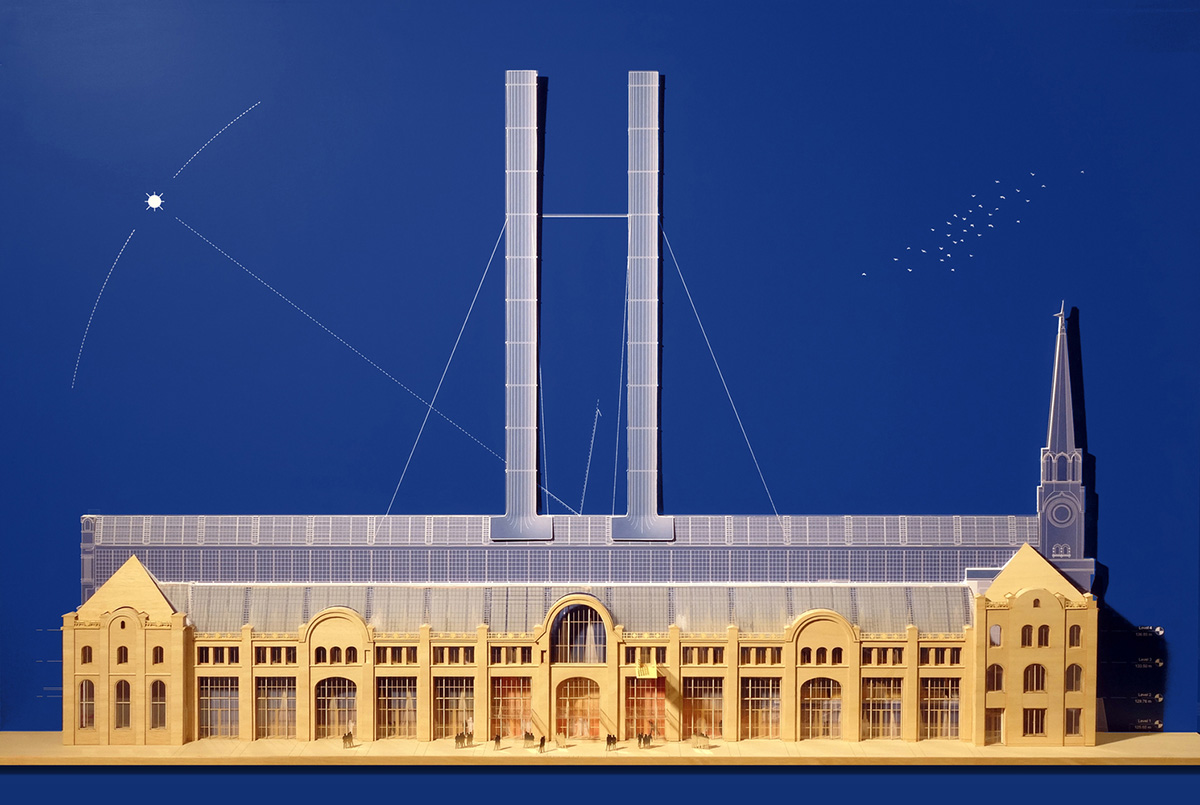
Model
RPBW has revealed first conceptual plans in 2015. The announced, the project was planned to be completed in 2019, and later, scheduled to open in 2020. Due to the global pandemic, after a long-year delay, the building was opened in December 2021.
The studio also completed the Academy Museum Of Motion Pictures in Los Angeles and completed a mega complex in China.
Project facts
Project name: GES-2 House of Culture
Architects: Renzo Piano Building Workshop (RPBW)
Location: Moscow, Russia
Client: The V-A-C Foundation
Design team: A.Belvedere (partner in charge), P.Carignano, M.Daubach, D.Maïkoff, M.Pimmel, A.Prokudina with A.Artemeva, D.Franceschin, B.Grilli di Cortona, D.Karaiskaki, V.Lucchiari, K.Malinauskaite, B.Millonzi, J.Pattinson, D.Pomponio, P.Ogonowska, V.Shabelnik, F.Tessitore and B.Billi, L.De Capitani; A.Bagatella, D.Tsagkaropoulos (CGI); O.Aubert, C.Colson, Y.Kyrkos (models).
Landscape: M.Desvigne, Peverelli
Models: O.Aubert, C.Colson, Y.Kyrkos
Executive Architect: APEX Project Bureau
Facade: Metropolis
Restoration Work: Faros
Fire Protection: SK-Orion AV
Top image © Michel Denancé
All images © Michel Denancé unless otherwise stated.
All drawings © RPBW
> via RPBW
