Submitted by WA Contents
Vladimir Konovalov's Norwegian house features 21-meter infinity pool on the roof
Norway Architecture News - Aug 15, 2018 - 05:39 24849 views
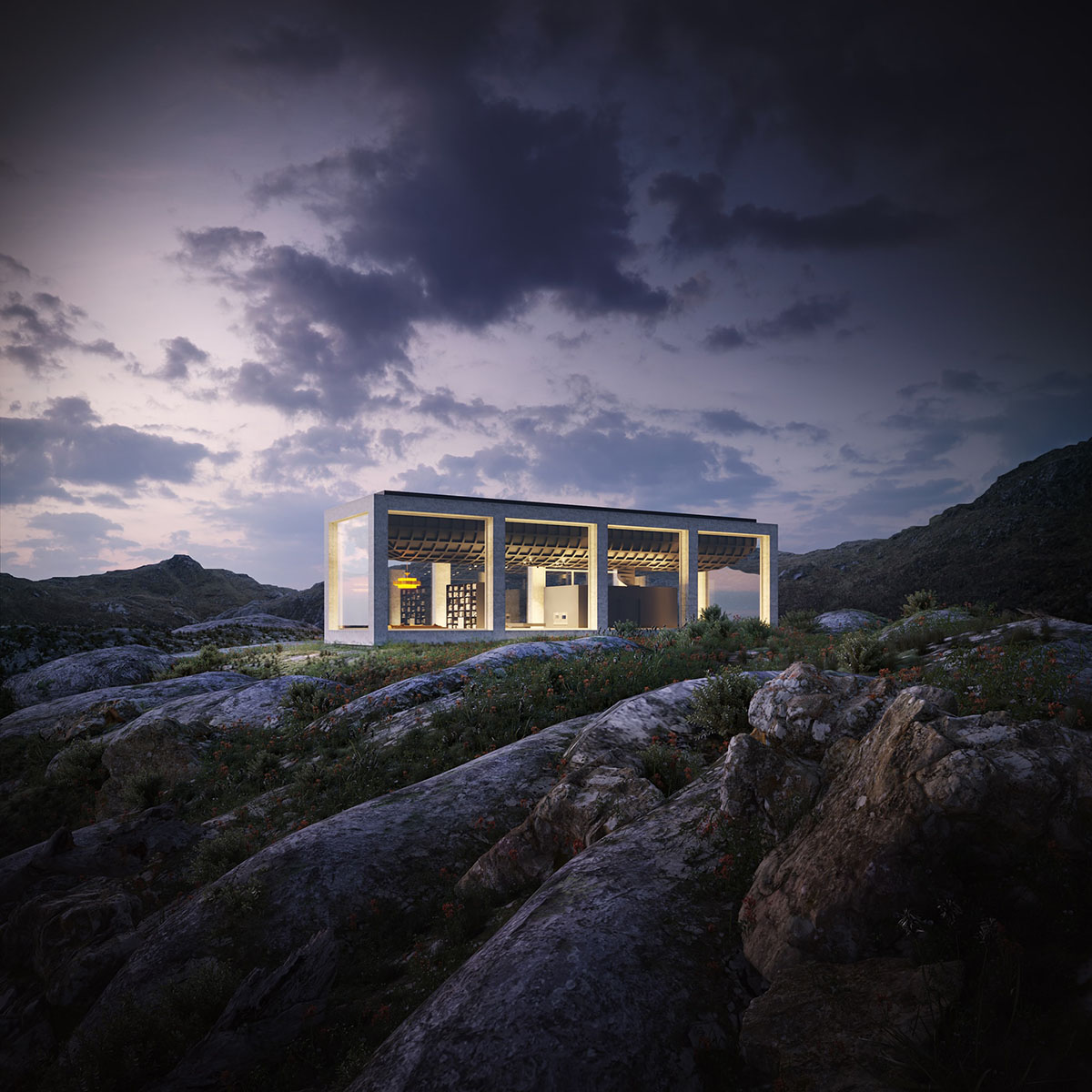
Rotterdam-based architect, landscape photographer and aviation enthusiast Vladimir Konovalov has designed a summer house that features a 21-meter-long infinity pool on the roof, overlooking Norwegian harsh landscapes and mountains.
Named Infinity House, the 100-square-metre dwelling was designed for a couple who want to spend their holiday in this fully-open concrete house towards an amazing view.
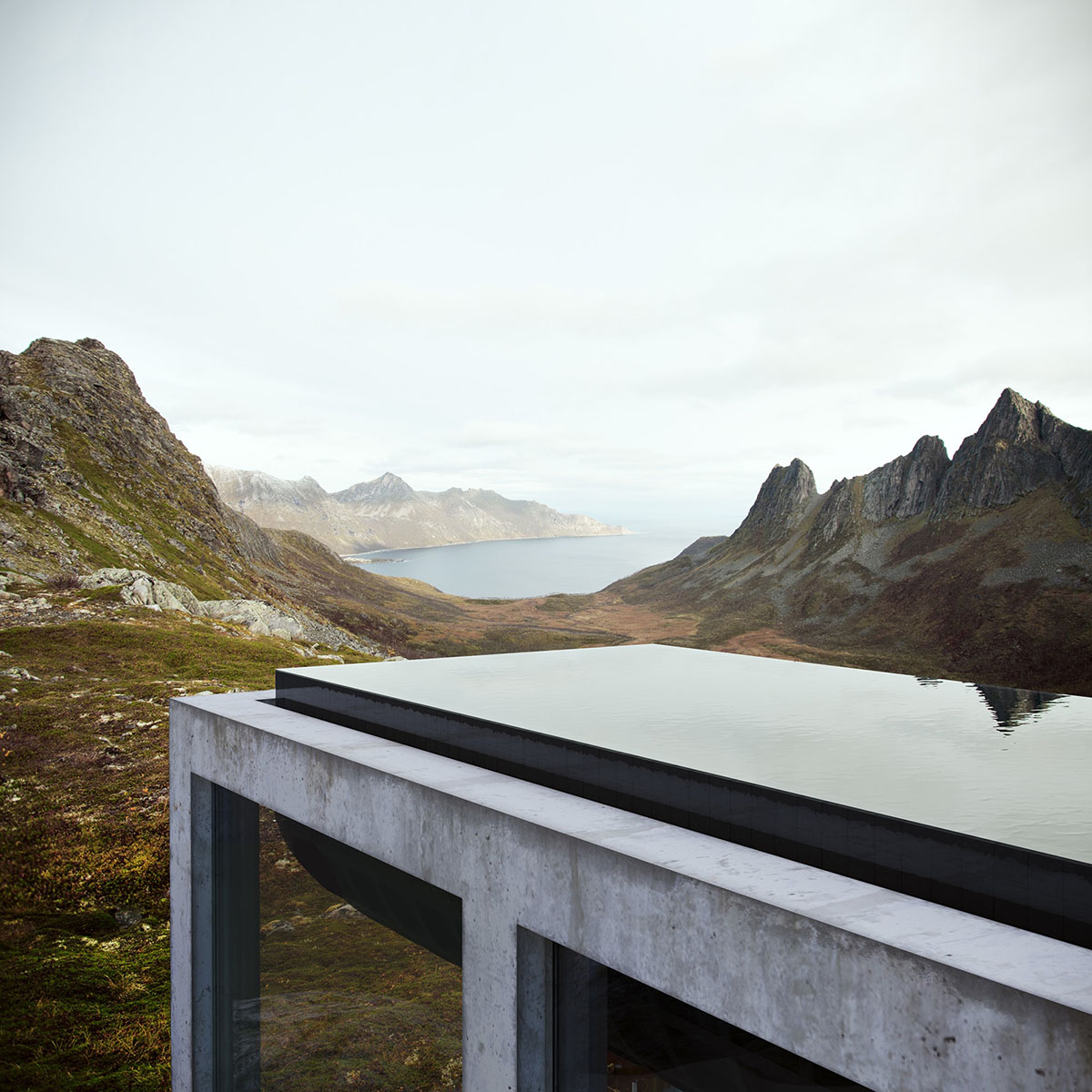
Situated in the remote area, the concrete house is surrounded by harsh northern landscapes with panoramic views of mountains and Norwegian Sea.
Konovalov used simple monolithic concrete volume rising above the rocks. The architect aimed to create a feeling of the connection with the surrounding landscape by using raw materials throughout the house. Huge windows provides spectecular views and blur the boundary between exterior and interior.
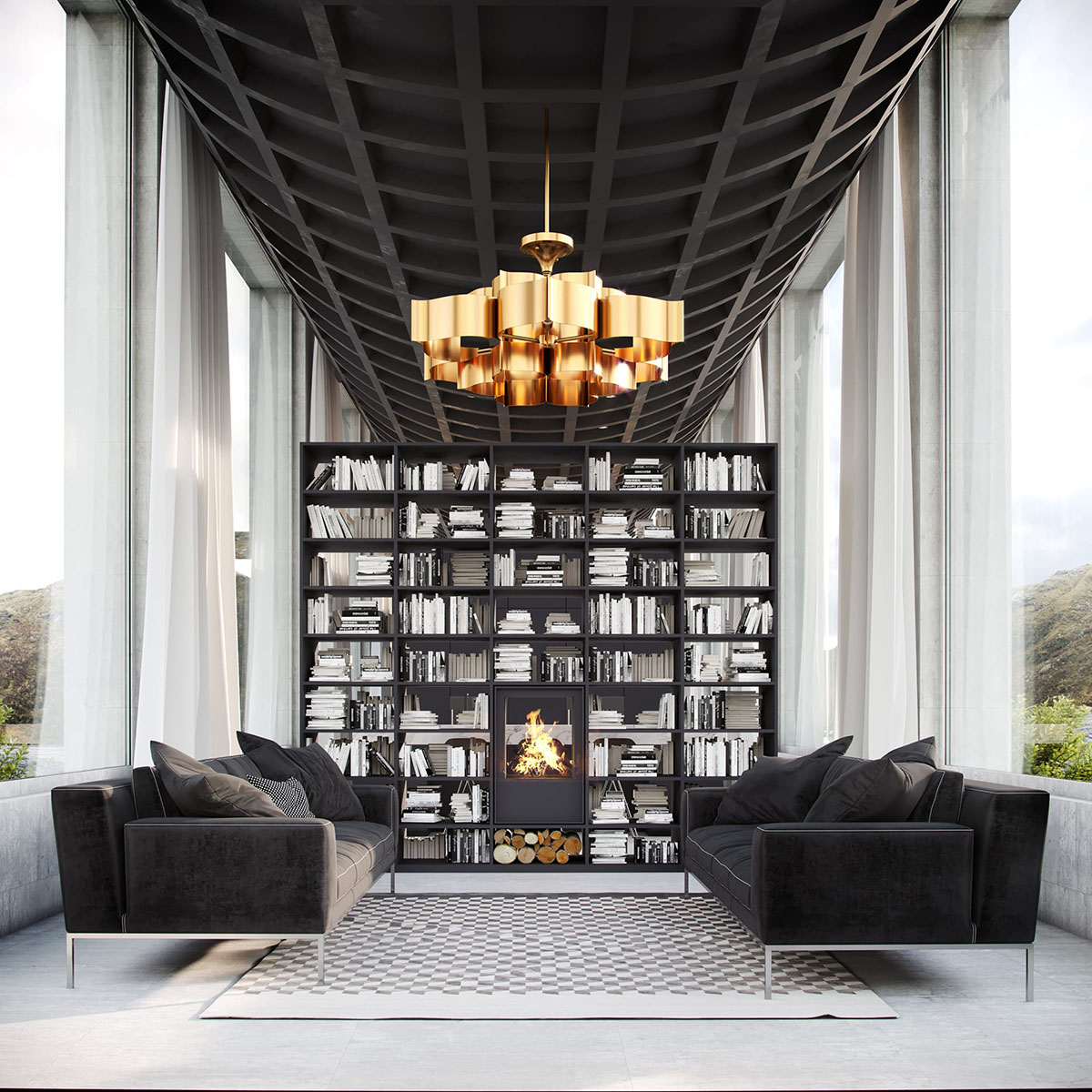
Infinity House consists of three main elements – exterior concrete superstructure, black concrete infinity pool roof and a black box with a bathroom and a secret stair. Designed as "one big open space", living room, kitchen and bedroom are proposed in the same place.
The interiors are subtle and have predominantly monochrome tones in order not to distract from the ever changing light and colors on the outside.
Enclosed black volume of the bathroom contains a stair that leads to the 21-meter infinity pool on the roof. The heated pool is divided in two areas – swimming lane and resting bath, providing various recreational opportunities for the owners.

"The first thing I do after entering the house is I run to the fireplace. Some heat won’t hurt right now. When the fireplace begins to show first signs of life, I move to the kitchen and sit on the bar stool to brew some tea," said Vladimir Konovalov in his story as related to the house.
"There’s no dinning table in my house. I’m not a fan of sitting at the table for hours and inviting guests. A couple of chairs behind the kitchen island is all I need. The fireplace begins to warm up the house and I get goose bumps along the back."
"All day I dreamed of dissolving in silence. I change my clothes in the bedroom with panoramic views of the mountains and head to Malevich – a black rectangular volume in the centre of the house, where the secret stair leads to my favourite place."
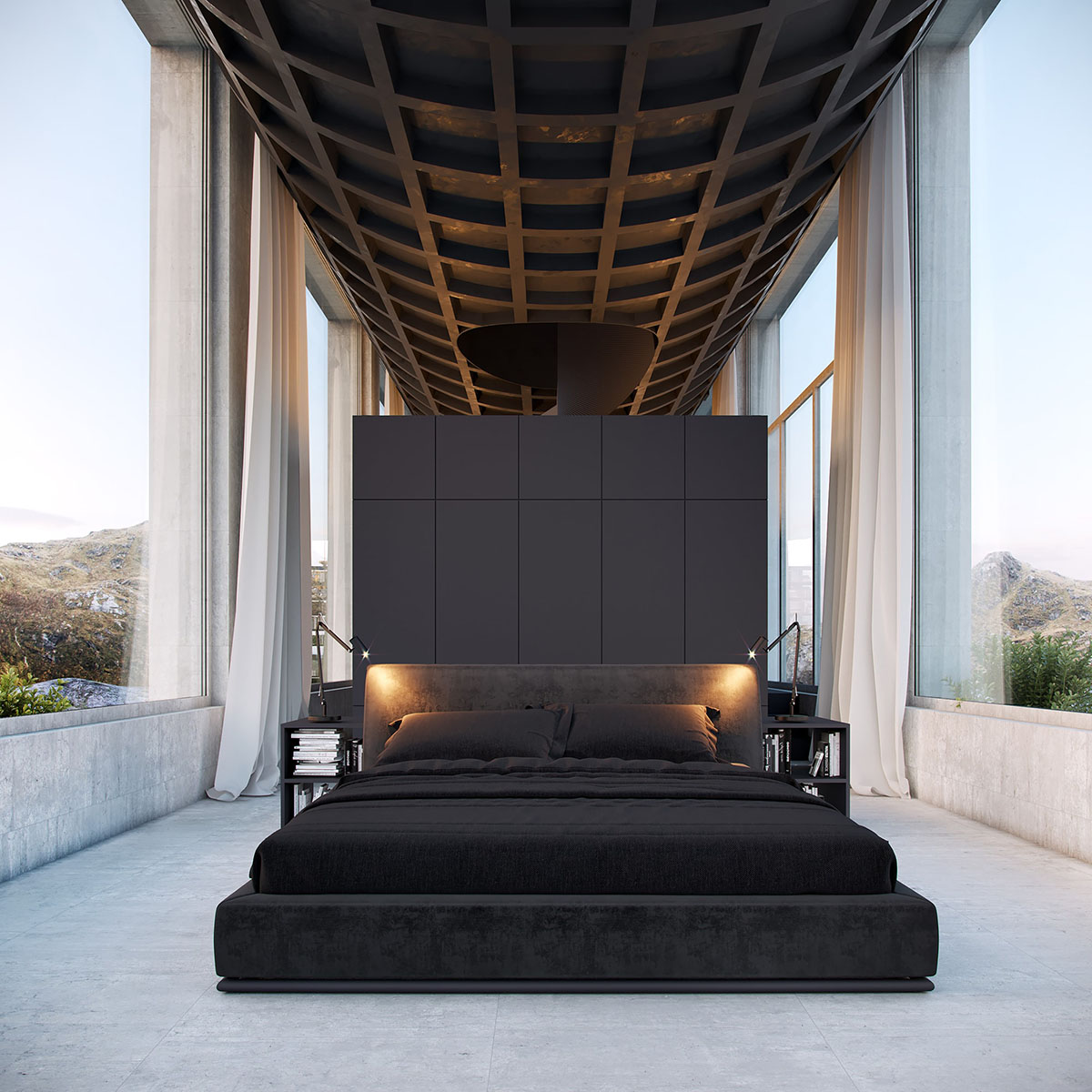
"On the top of the stair the endless smoothness of the infinity pool opens up in front of me. The sky merges with reflection and is bathing in the rays of the setting sun. In this place everyone becomes a poet. Words themselves are woven into complex metaphors in attempts to describe breathtaking views. I accelerate as fast as I can and jump into the smooth surface of the water that like a mirror reflects the sunset sky," he continued.
"Singularity. I guess I would describe it this way. Feeling of full immersion in the nature. You become an integral part of it at such moments. Moments of infinite happiness."
"I look around. A familiar silhouette appears on the horizon. That’s her. At last. It’s time to go down and make tea again. She shouldn’t freeze," Konovalov added.
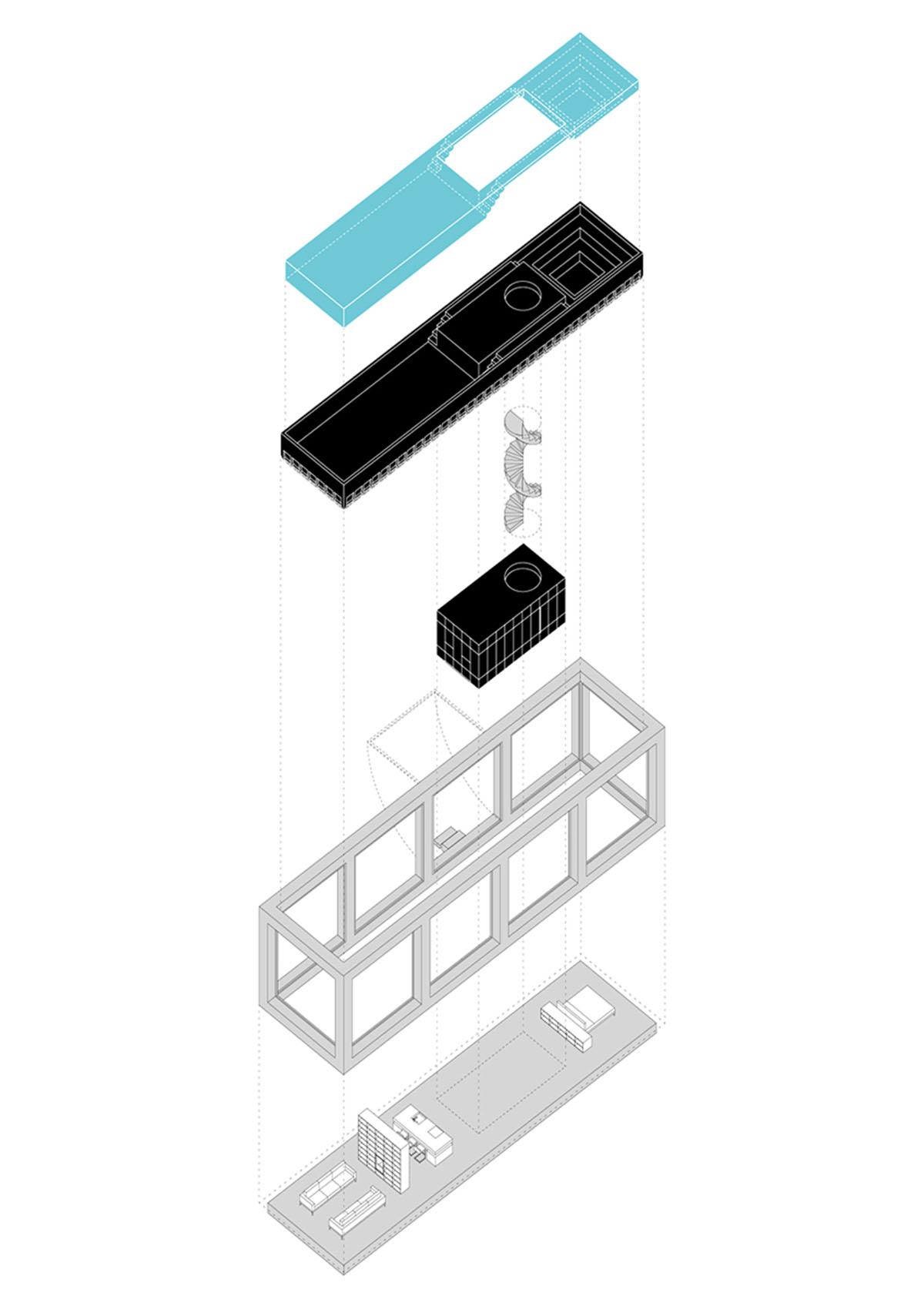
Exploded 3D diagram of the house
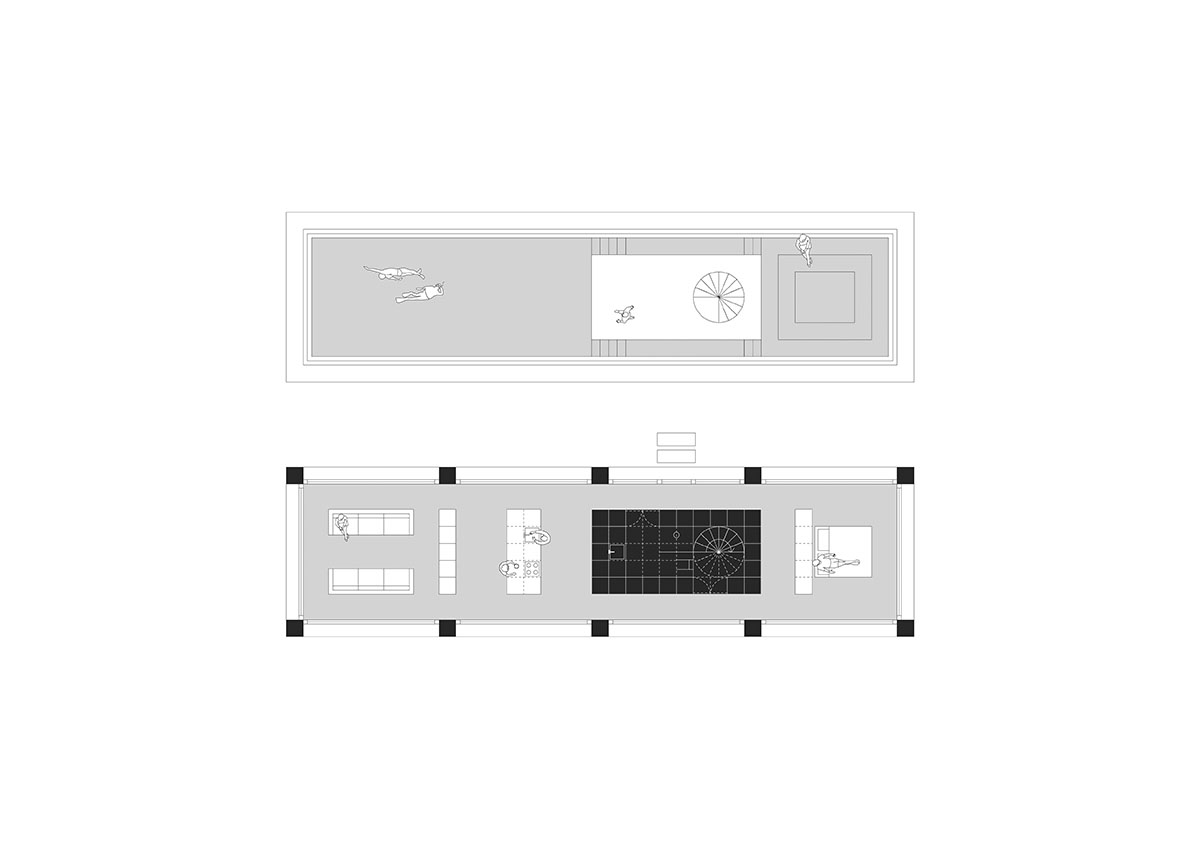
Ground floor plan

Sections

Elevations
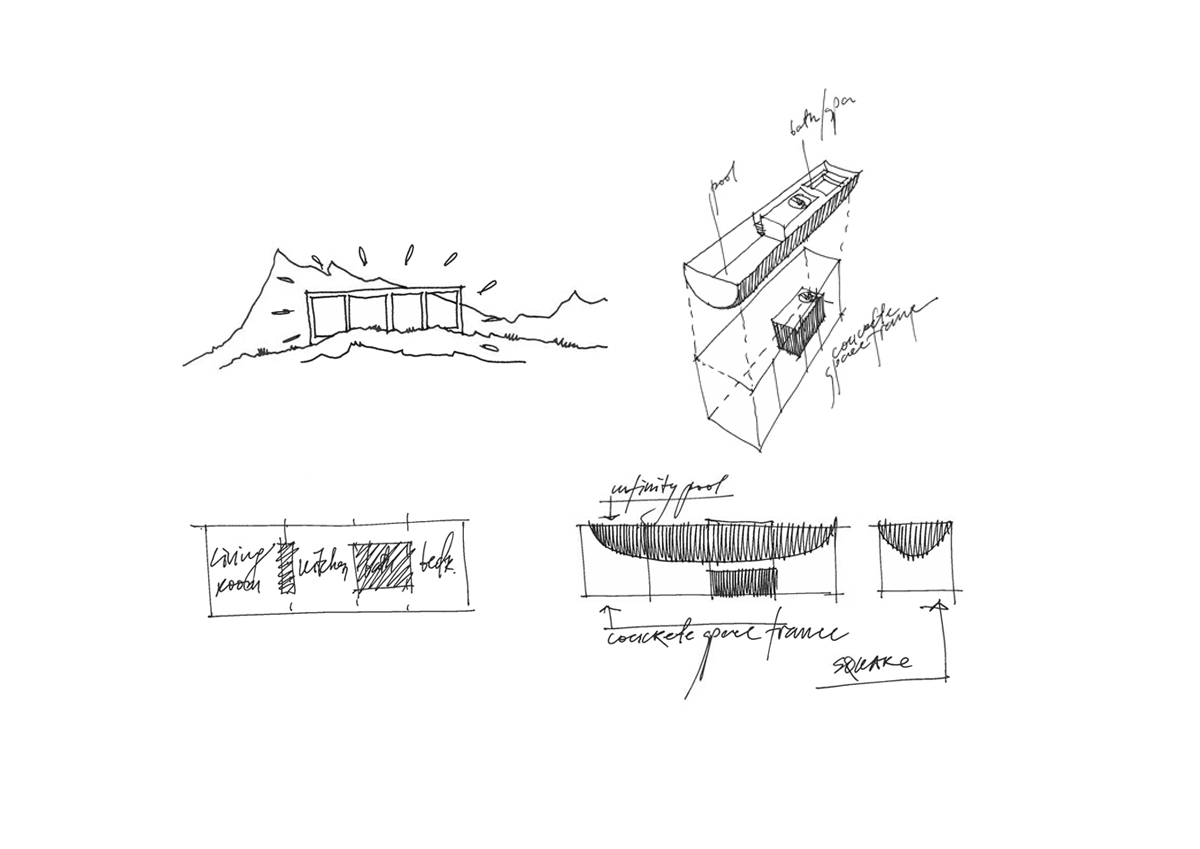
Initial sketches

3D-sketch of the house
Project facts
Location: Northern Norway
Year: 2016-2017
Program: Summer House
Area: 100m2
Architecture and interiors: Vladimir Konovalov
Brands: Erba Italia, Flou, Poliform, Gaggenau, Currey & Company
All renderings © Omega Render
> via Vladimir Konovalov
