Submitted by WA Contents
Safdie Architects completes Eling Residences with dome-shaped villas and cascading gardens in China
China Architecture News - Aug 09, 2018 - 06:50 20448 views

Moshe Safdie's firm Safdie Architects has completed terraced Eling Residences on a broad hillside site in Chongqing, China, the multi-terraced complex grows out of and echoes the dramatic natural topography of the site.
Situated on a steep topography of Eling Park, the buildings create variations on its silhouette with wooden curvy sunshade panels and its domed-shape structure.
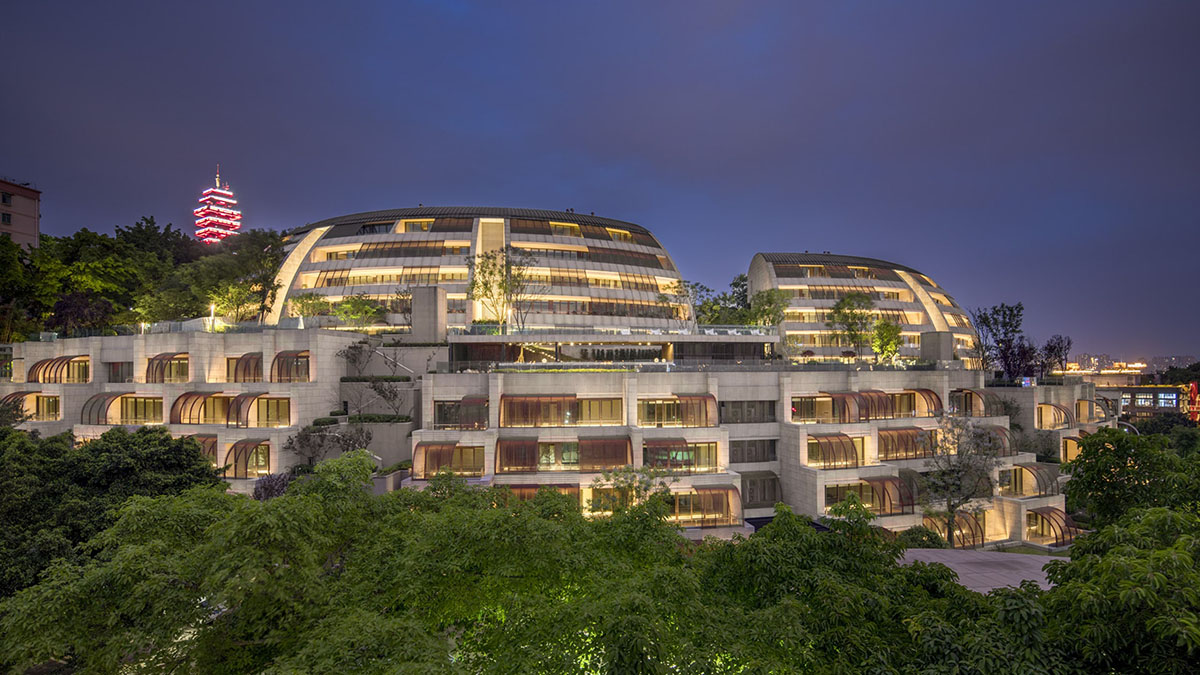
Encompassing a total of 42,740-square-metre area in total, the architects organized the buildings a terraced villa units, climbing the rock slopes and stepping up to the crest of the hill where, along the ridge line, two dome-shaped structures overlook the city.
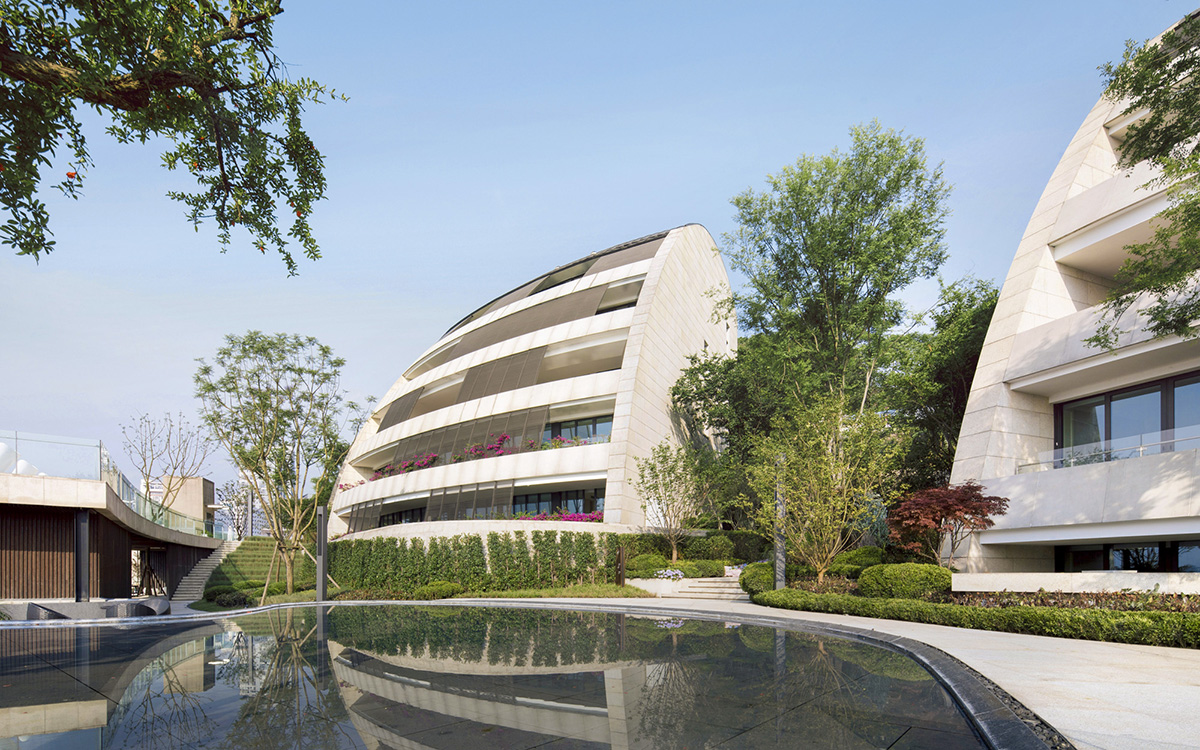
The Eling Residences include 126 apartments organized into terraces that follow the slope of the site. The location of the buildings are oriented towards the natural daylight to provide uninterrupted views to the Yuzhong Peninsula and the Yangtze River.
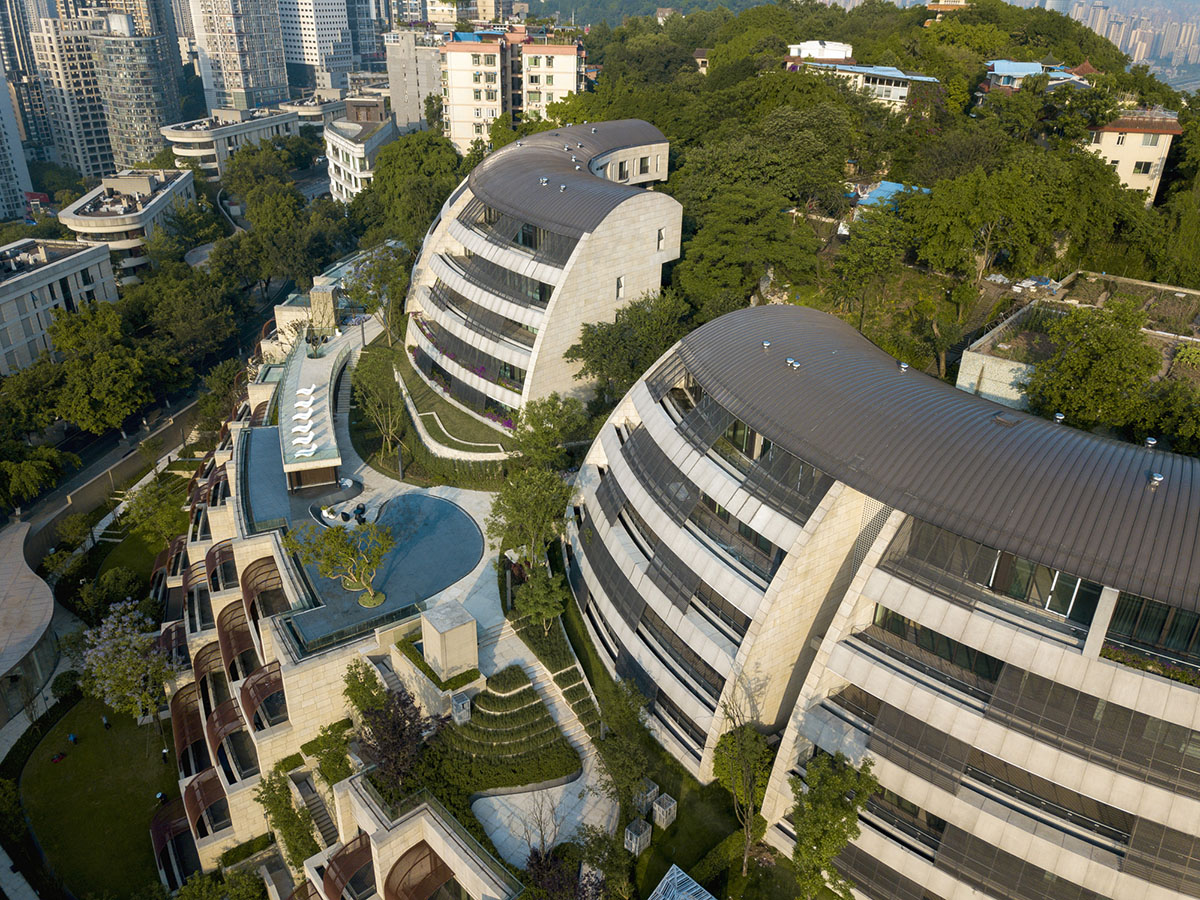
Lush landscape comprised of cascading gardens, terraces, overlooks, stairs and promenades are interwoven with the buildings for the residents to enjoy. At the western edge of the site, a prominent 4-story clubhouse stands as a beacon for the project, signifying the entrance to both Eling Park and the development.
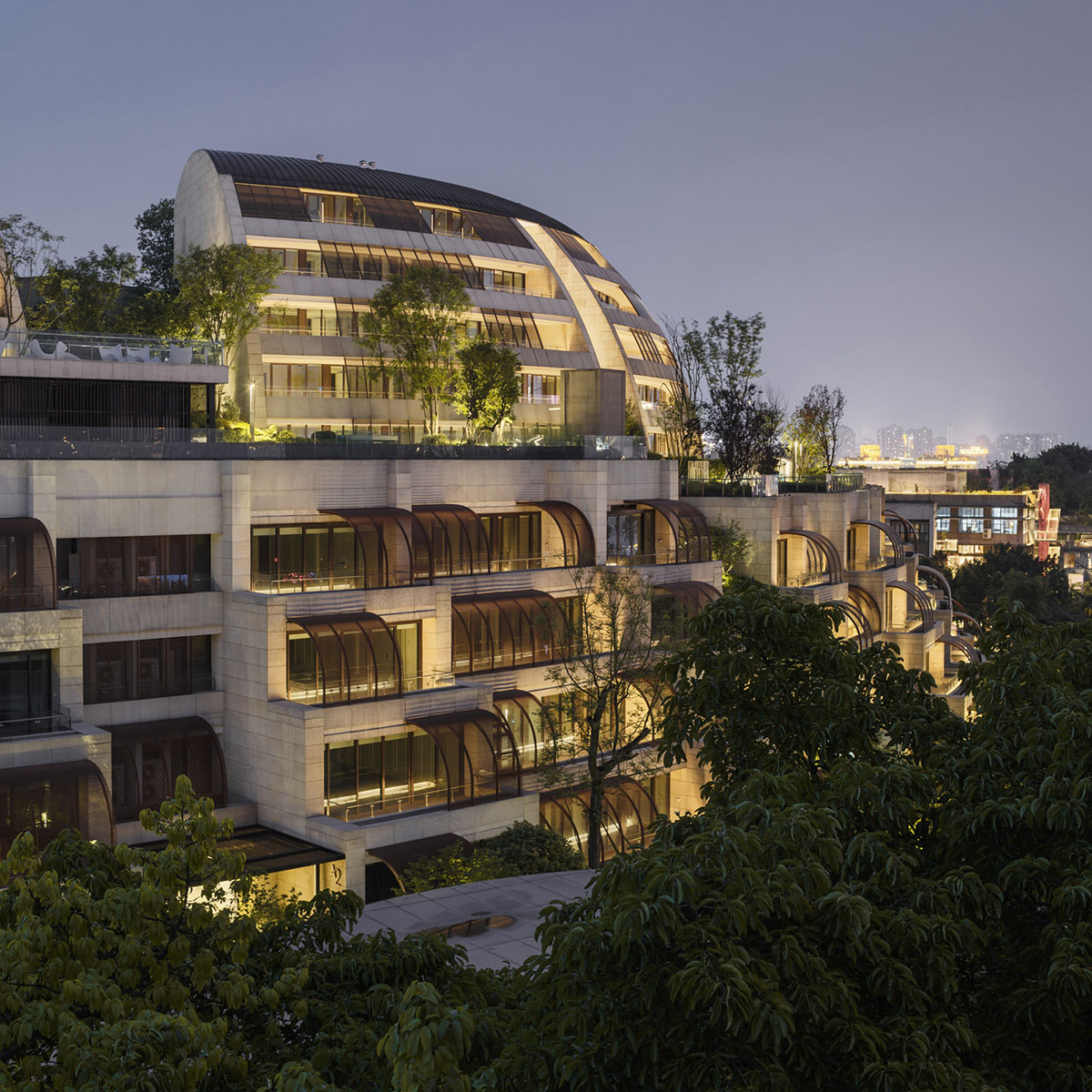
"The terraces of the hilltop units provide uninterrupted views to the Yangtze River and city beyond. Each terrace serves as an extension of the apartment, maximizing residents' access to light and air," said Safdie Architects.
"Planters are integrated along the length of the terraces, and climbing plants will grow up the trellises to provide additional shading."
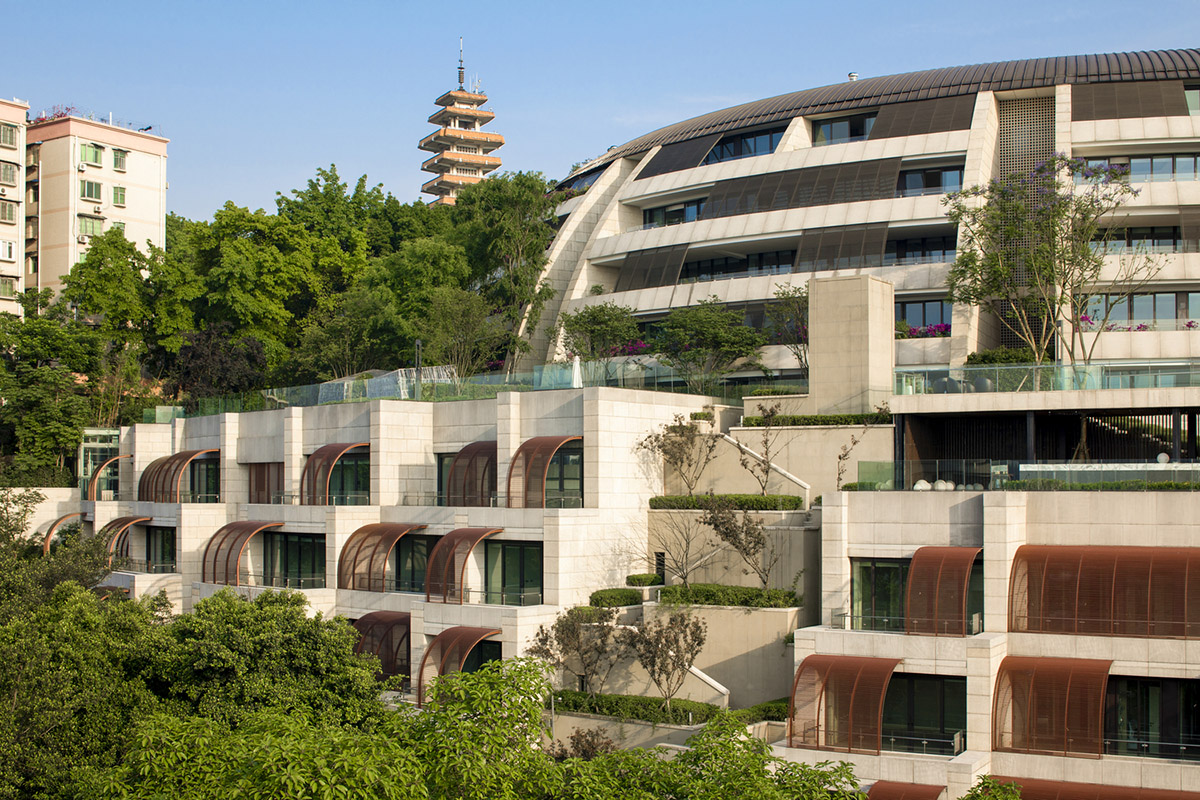
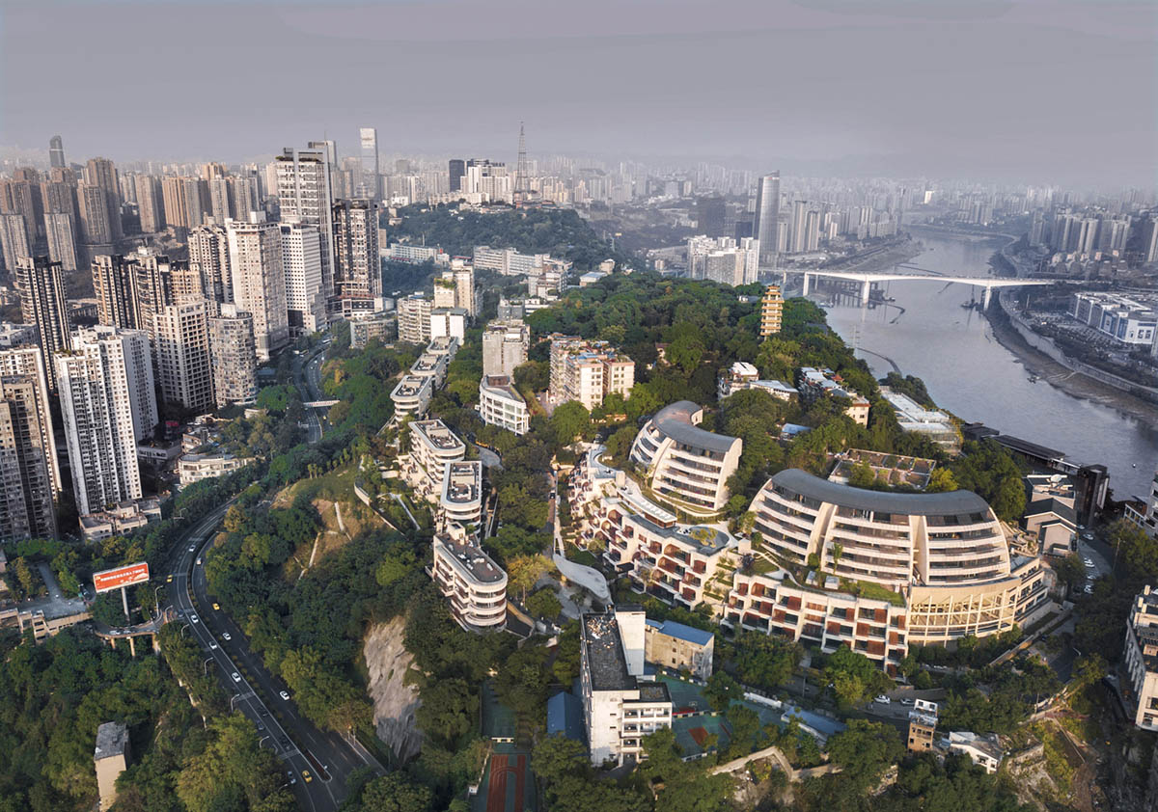

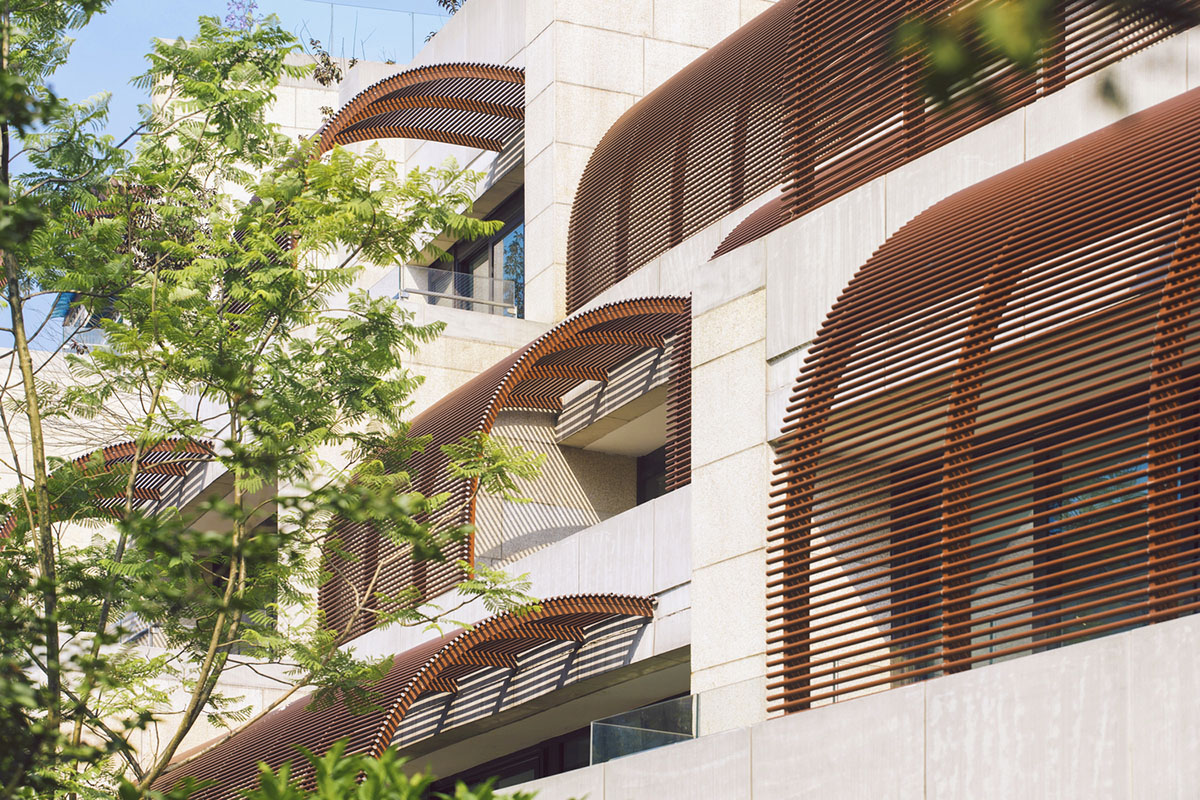
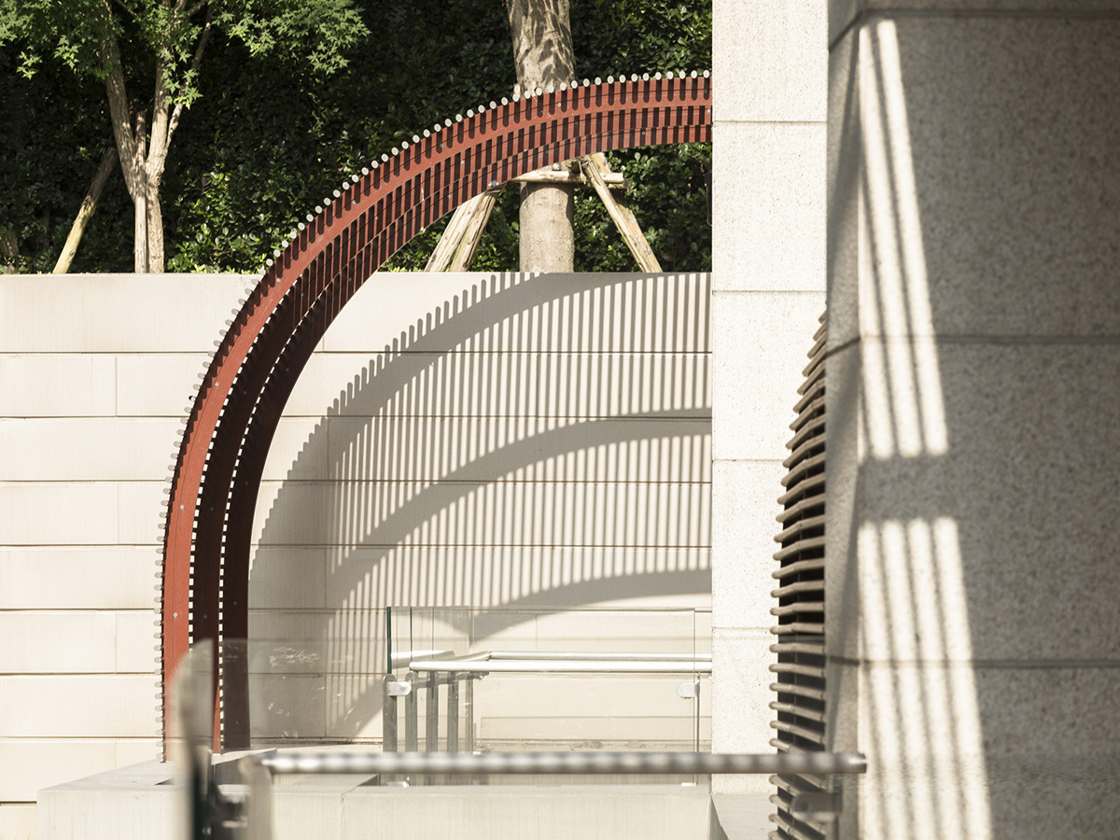
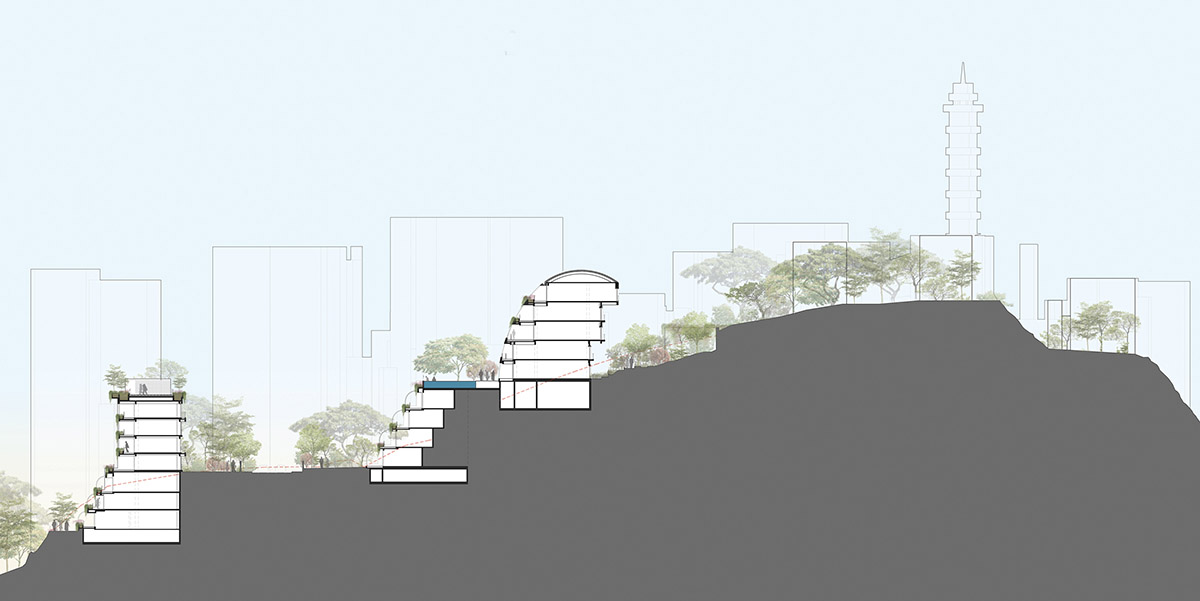
Israeli-Canadian architect Moshe Safdie recently spoke in a video interview and said "more than 50 percent of my work is unbuilt". Habitat 67’ is the best-known project of the architect built in Montréal, Québec.
All images © ARCH-EXIST
> via Safdie Architects
