Submitted by WA Contents
BIG reveals its interlocking "Lanescraper" for Southbank by Beulah in Melbourne
Australia Architecture News - Aug 03, 2018 - 02:04 36589 views
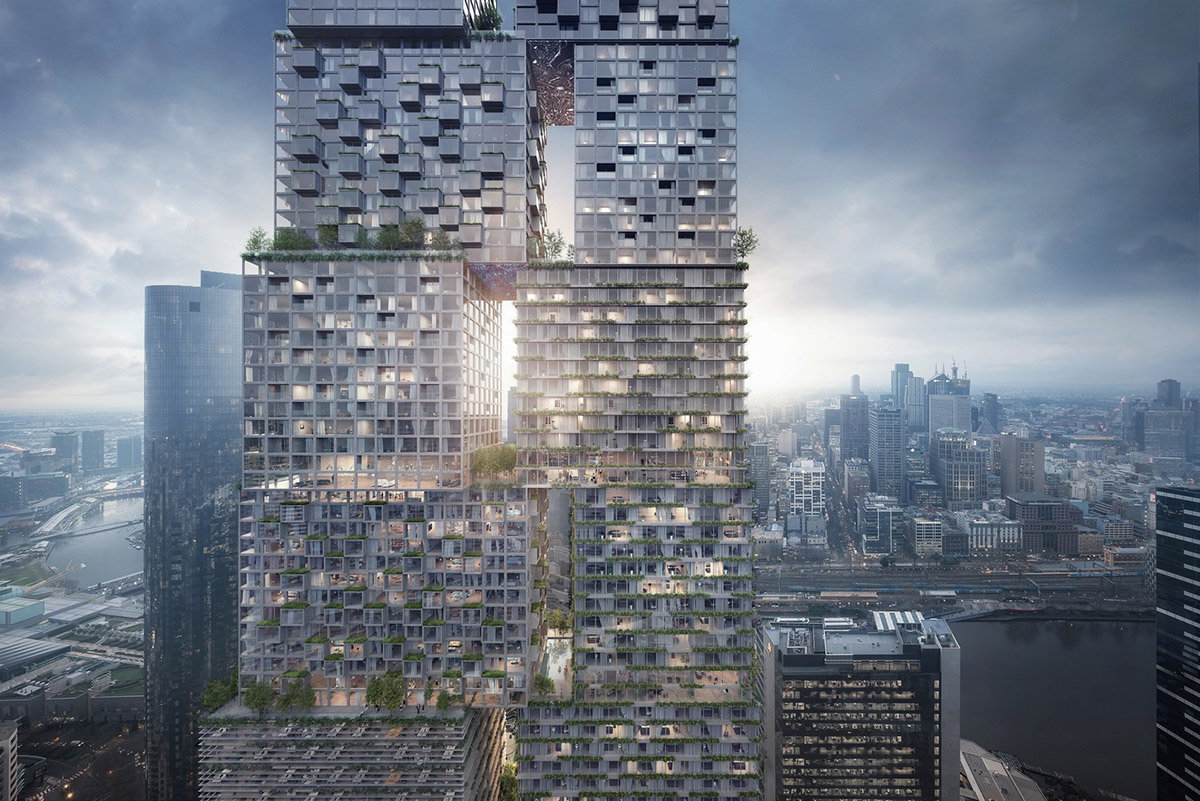
Bjarke Ingels' firm BIG has revealed its proposal in detail for the Southbank By Beulah tower competition, the competition seeks for the best proposal at 118 City Road in Southbank, Melbourne.
Dubbed "The Lanescraper", BIG's design is composed of a series of interlocking blocks that shrinks upwards. With this design scheme, BIG aims to create a unique identity and experience rooted in its specific place and program for each block. The Lanescraper tries to achieve a continuous three-dimensional promenade of interconnected and multi-tiered public and social spaces for exploration and discovery.
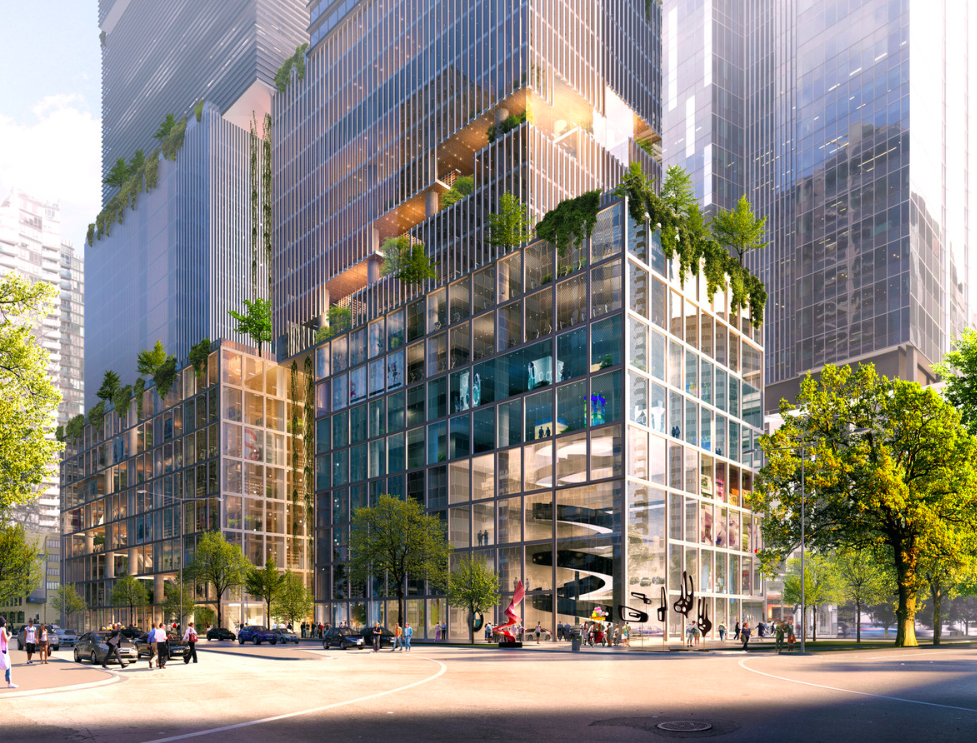
BIG, in collaboration with Fender Katsalidis, is named among six strong architectural firms competing for the Southbank By Beulah, including MVRDV, OMA, UNStudio, MAD and Coop Himmelb(l)au.
The $2 billion competition is seeking the best project that fits to the site and proposes a new mixed-use lifestyle precinct of over 220,000-square-metre with 23,000-square-metre of public programs.
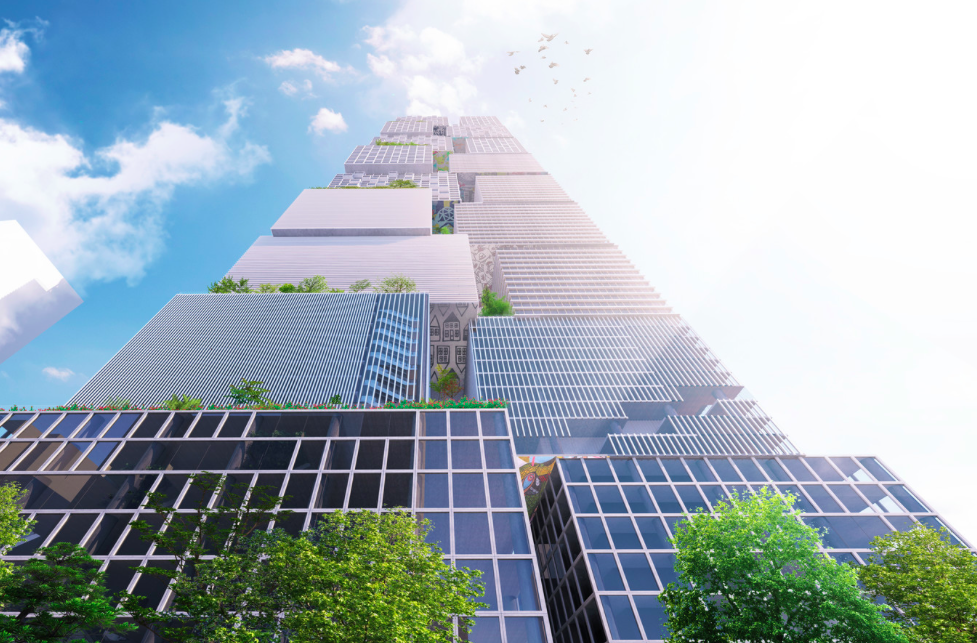
The proposed project will include luxury apartments, commercial offices, 5 star hotel, an entertainment centre, technological display centres (including BMW Experience Centre), world class retail, cultural precinct and public green spaces.
"The high aspect ratio of the site boundary strongly suggests the use of two cores, allowing for more efficient layouts and optimized walking and degrees distances at upper levels," said BIG in its description.
"Having two cores also presents the opportunity to split what would otherwise be a traditional monolithic podium into two blocks - one larger and one smaller - with generous space around, between and fronting the Southbank Boulevard Square."
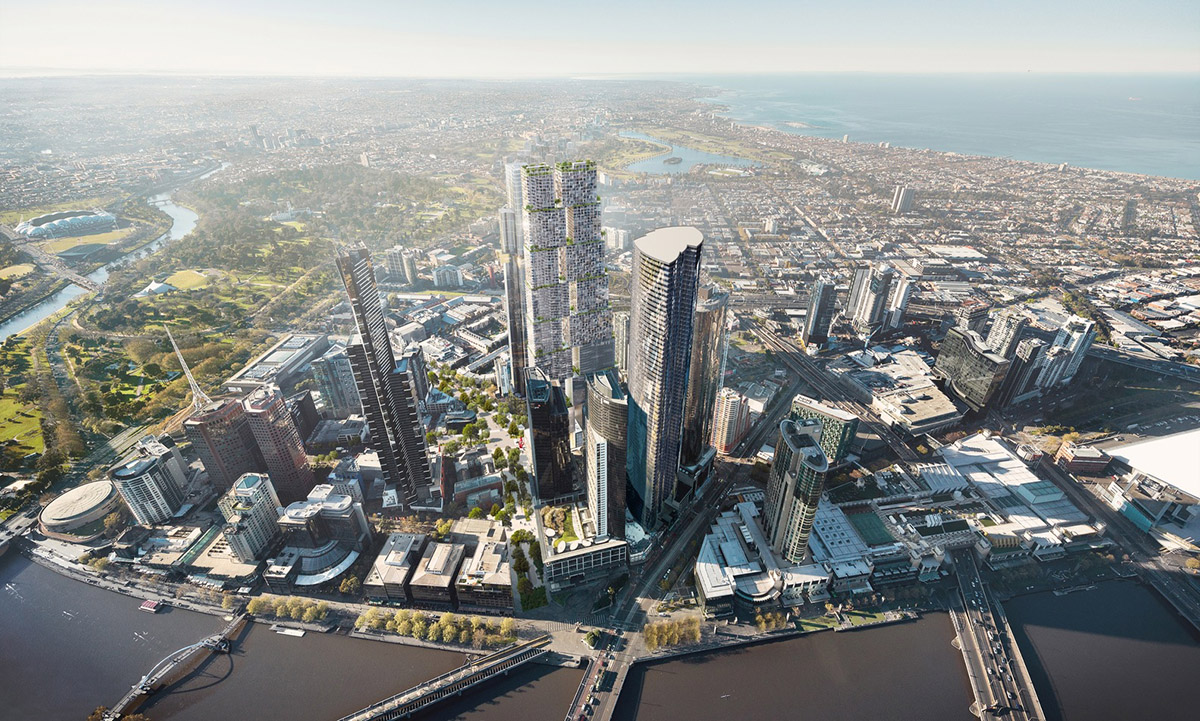
BIG's interlocking blocks between the cores shrinks upwards and are designed to provide connectivity and structural rigidity, showing themselves as a zipper of diverse programmatic functions that step back respectfully from Southbank and Power Street.
The tower tapers inwards and negotiate the space between the surrounding buildings, minimizing vis-a-vis at the top and overshadowing of the public realm below.
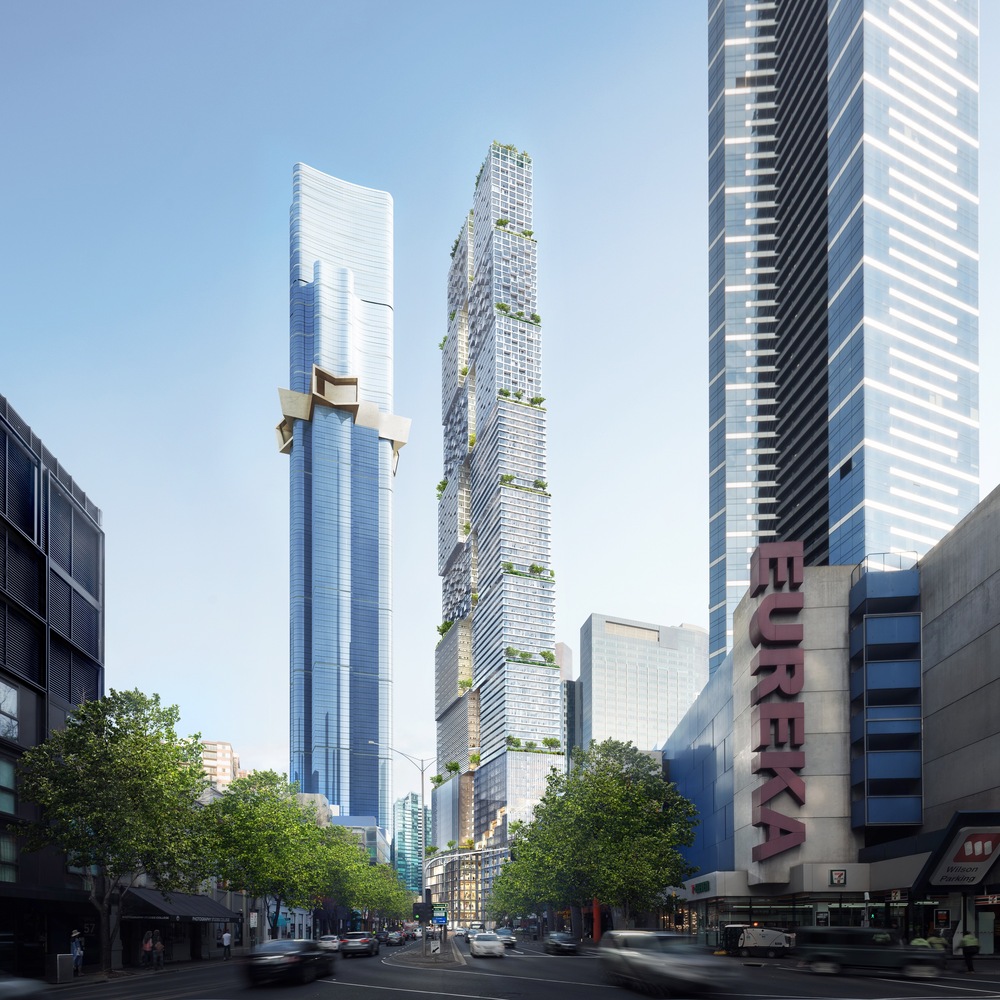
The architects also propose a series of laneways in-between spaces of the core from top to bottom. "We propose architecture as social infrastructure, a framework for the life and experiences that happen within and without."
"An evolution of the skyscraper beyond the proverbial "village-in-the-sky" to a tower uniquely Melburnian: The LANESCRAPER", said BIG.
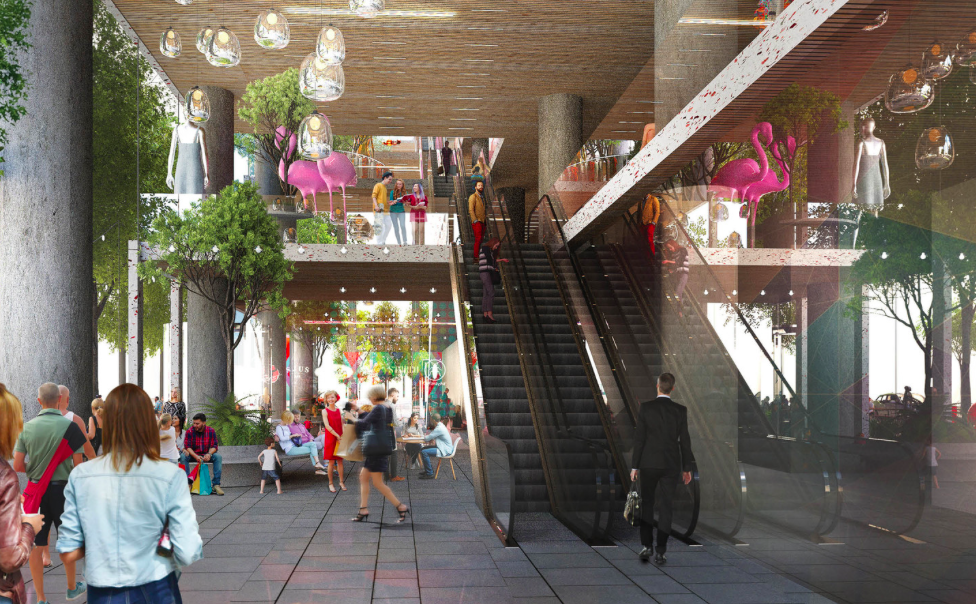

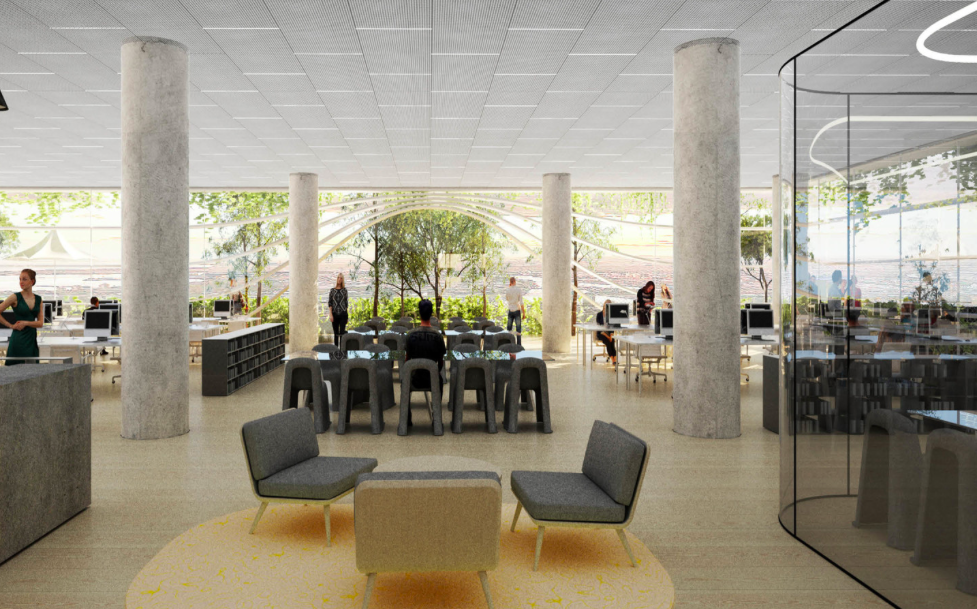
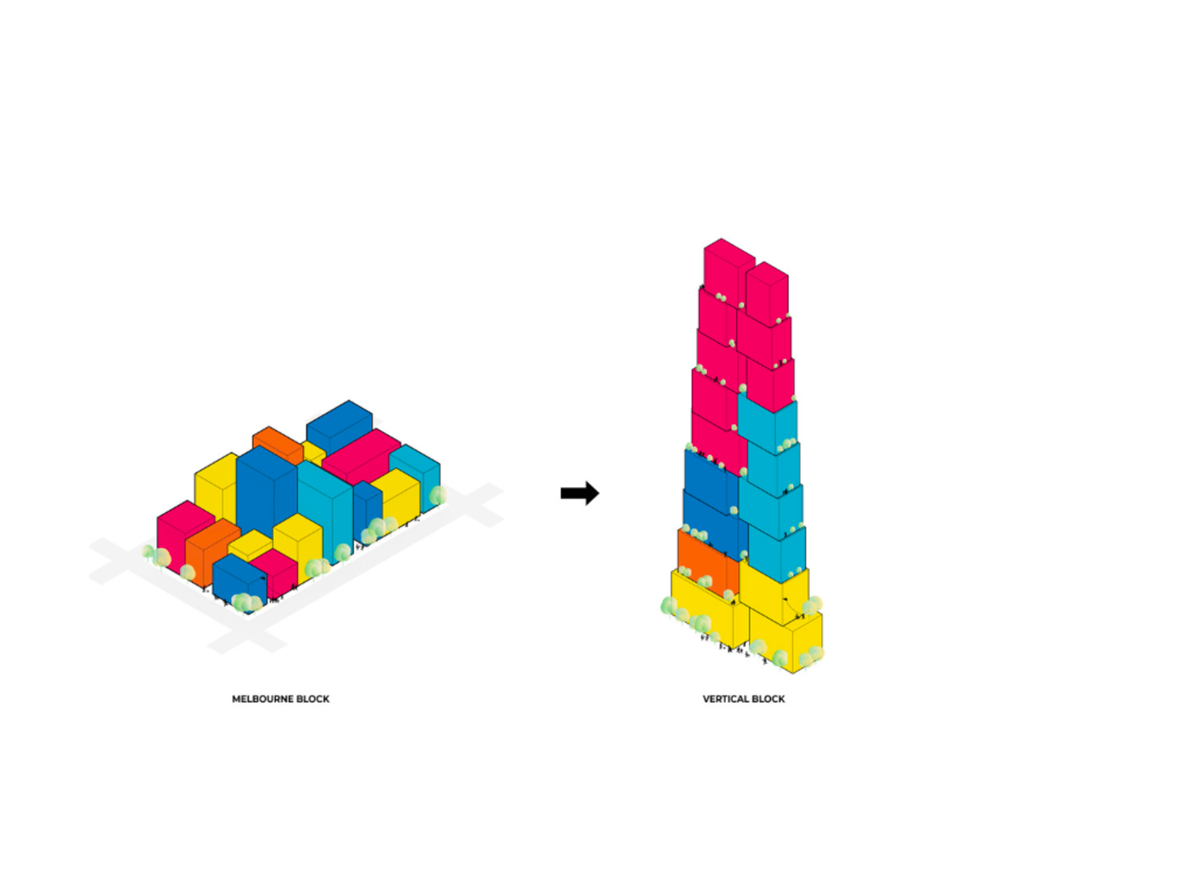
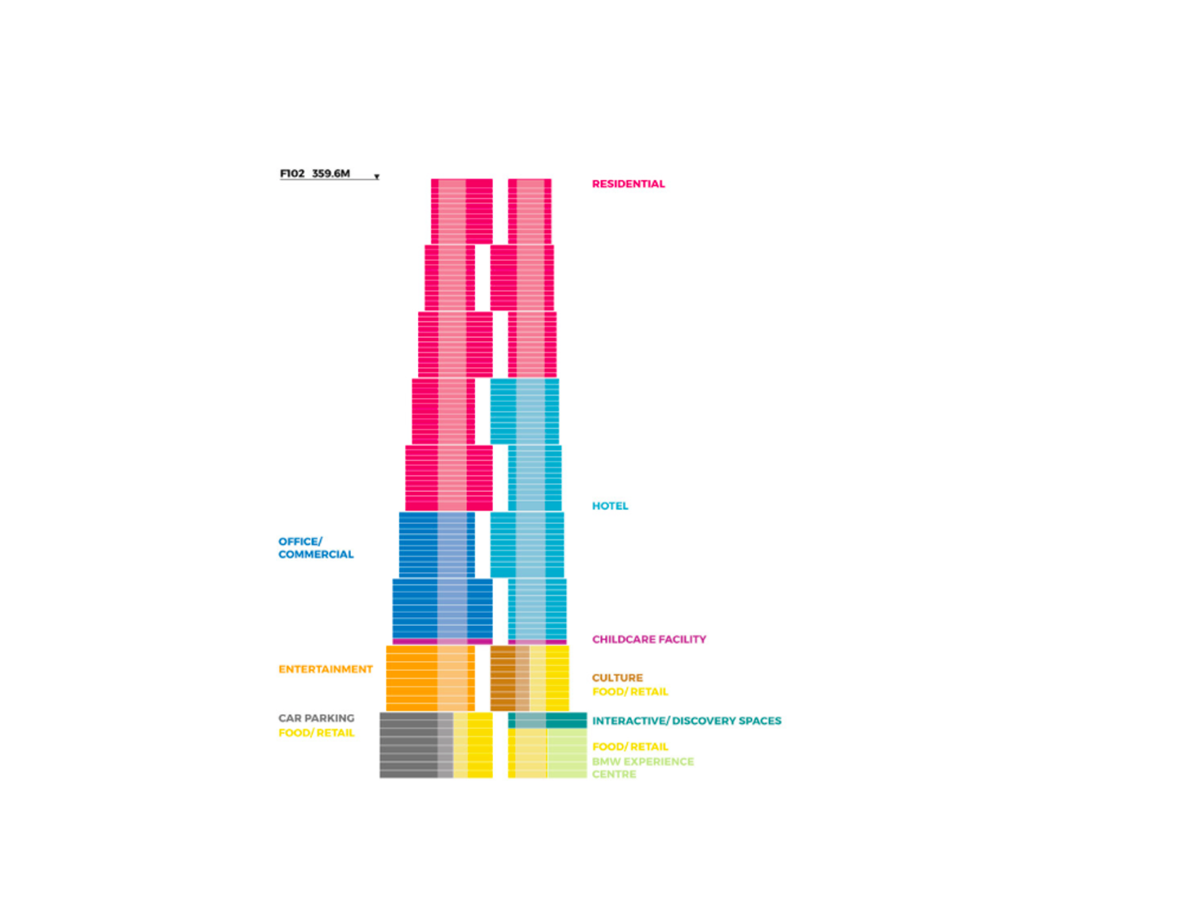

The proposed schemes were displayed at the Beulah Pavilion in Melbourne until August 1, 2018. The winner of the competition will be announced on August 8th, 2018.
Project facts:
Project name: The Lanescraper
Type: Competition
Client: Beulah International
Collaborators: Fender Katsalidis, Arup, Jan Gehl, GTA Consultants, Bloomimages, Brick Visual
Size: 238,000 m2
Location: Melbourne, Victoria, Australia
All images courtesy of BIG
> via BIG
