Submitted by WA Contents
UNStudio brings Melbourne's dynamic network to a twisted green tower
Australia Architecture News - Aug 02, 2018 - 03:47 30461 views
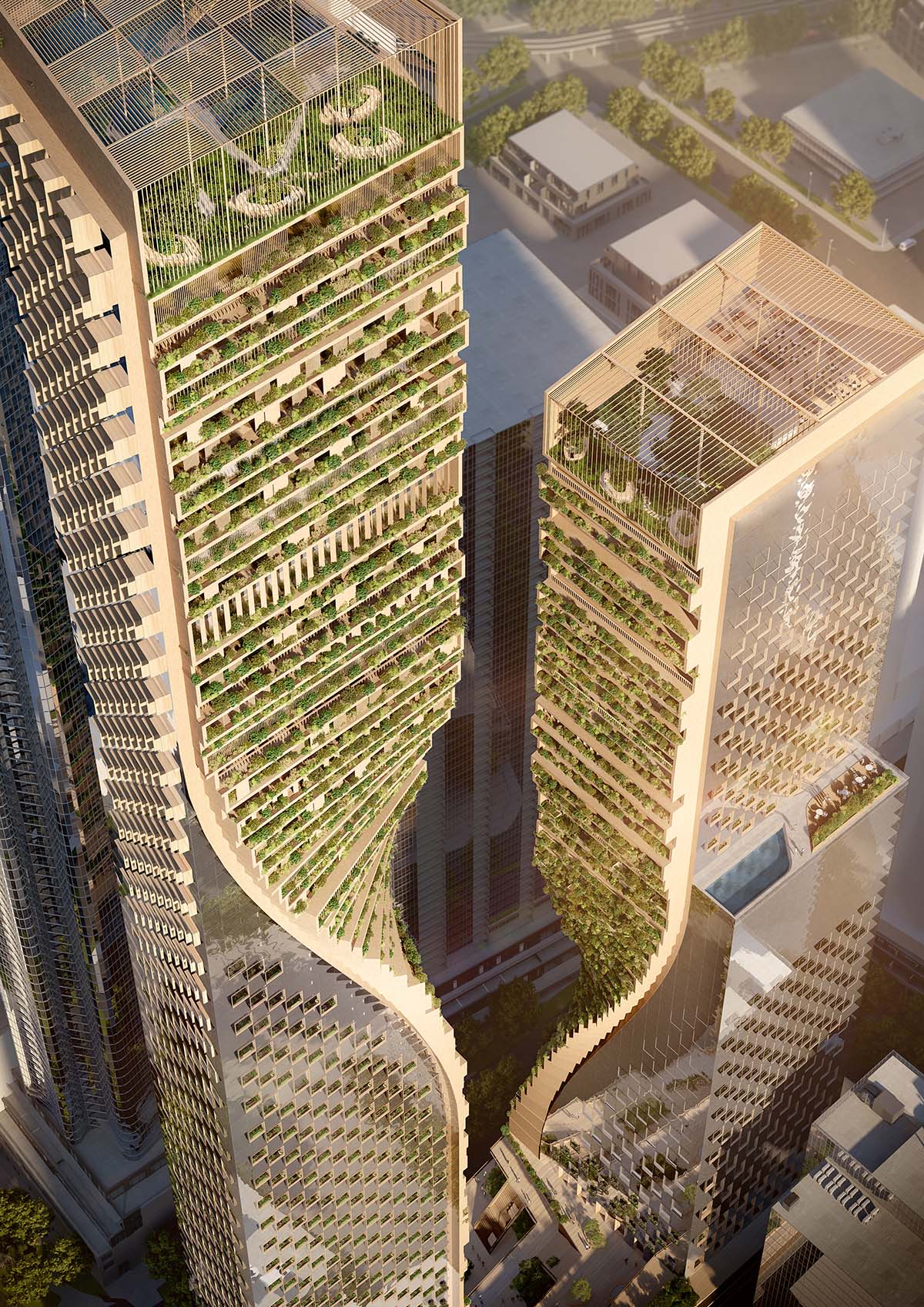
UNStudio has released details about its competition proposal for the Southbank By Beulah, the competition seeks for the best proposal at 118 City Road in Southbank, Melbourne.
Named Green Spine, the twisted tower aims to create a strong silhouette by offering multifaceted green podiums that can be visible from every point of the city. Creating "a city within a city" approach, the tower is integrally organised by a "Green Spine" of vertically networked platforms, terraces and verandas.
UNStudio, in collaboration with COX Architecture, is on the strong shortlist among other international firms, including Bjarke Ingels Group, MVRDV, MAD, OMA and Coop Himmelb(l)au.

The $2 billion competition is seeking the best project that fits to the site and proposes a new mixed-use lifestyle precinct of over 220,000-square-metre with 23,000-square-metre of public programs.
The proposed project will include luxury apartments, commercial offices, 5 star hotel, an entertainment centre, technological display centres (including BMW Experience Centre), world class retail, cultural precinct and public green spaces.
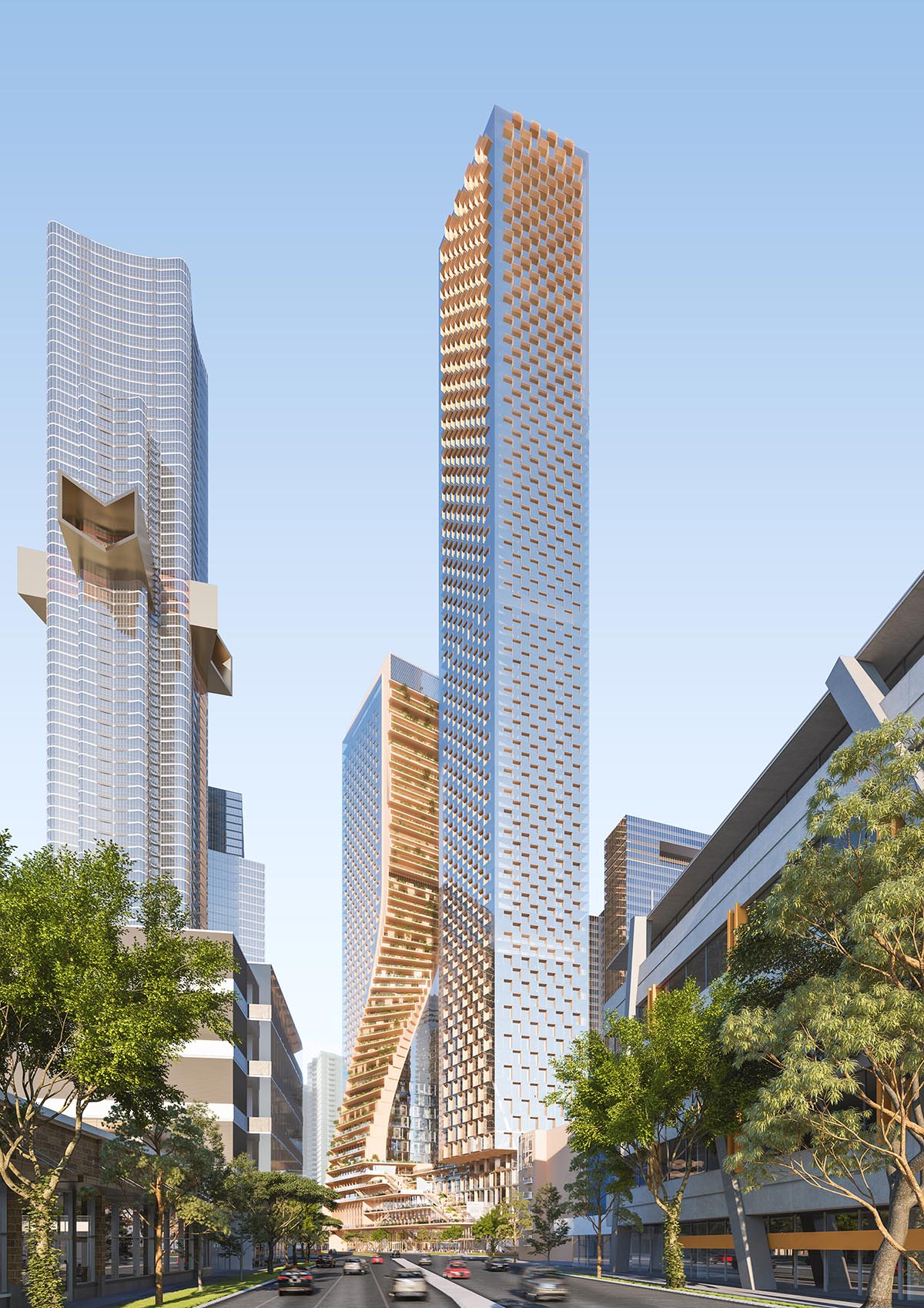
UNStudio's multifaceted spine is created by the splitting open of the potential single mass at its core, thereby forming two separate high rise structures and causing them to reveal the almost geological strata of their core layers as they rise above a light-filled canyon. As a result of this design intervention, the towers that result on either side can enjoy porous city views and vastly improved contextual links.
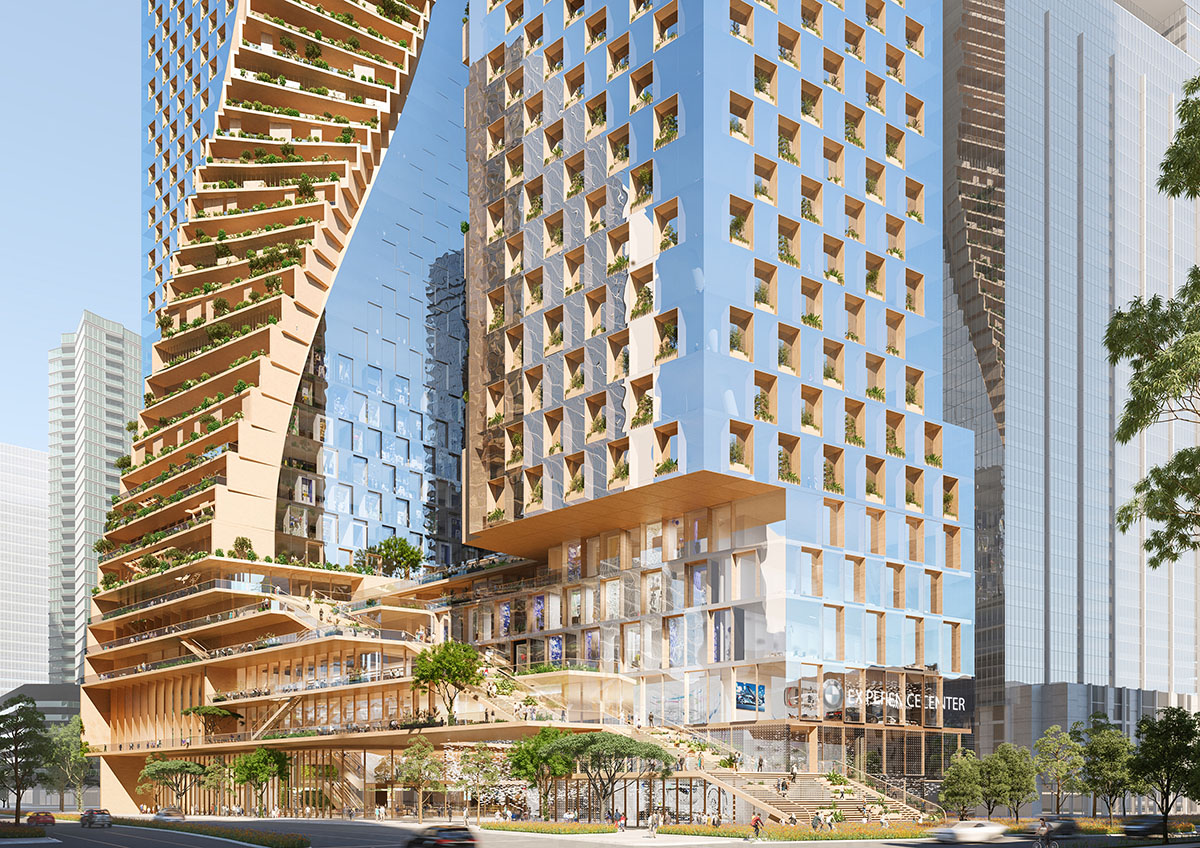
The organisation of the Green Spine enables an extension of the public realm on the podium, the continuation of green onto the towers and orients itself towards the CBD and the Botanical Garden at the top of the towers.
In addition to being fully integrated within the existing Melbourne network of cultural, entertainment, leisure and commercial venues on offer, with its variety of programmes and connectivities, the design further proposes a mixed-use building that is a city in itself.

A host of programmes, including recreation, retail, offices, residential, hotel and exhibition spaces are integrated into the vertically stepped public infrastructure – an infrastructure that is formed by indoor-outdoor spatial frames that embed nature, public space and culture. On a local level the aim of the design is to provide porousness at street level, whilst simultaneously connecting the upper floors with the streetscape by expanding the public realm.
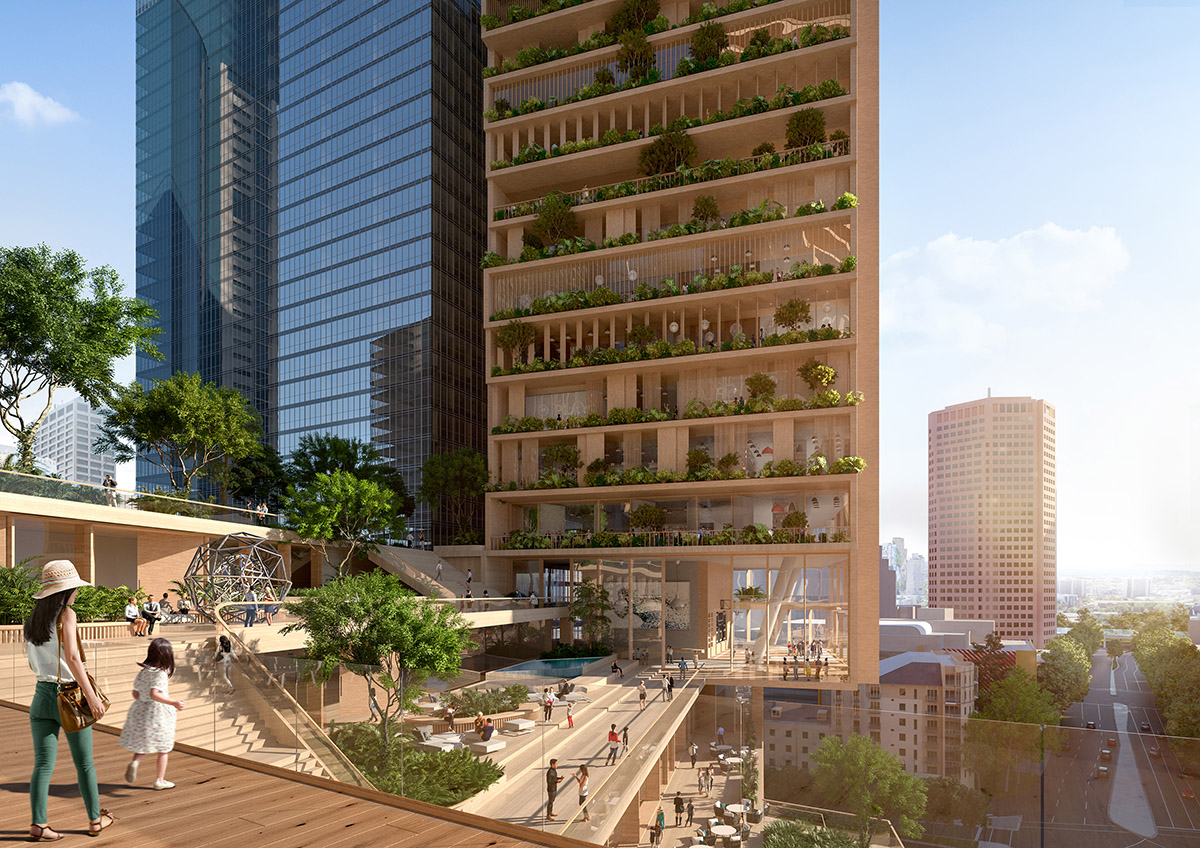
"Our design proposal for Southbank by Beulah was motivated by the concepts of togetherness joint ownership and open access for local residents and the wider community. We therefore created the space not only to be accessible and tailored to the users of the building, but also for the people of - and visitors to - Melbourne," said UNStudio.
"To this end, the podium and its public rooftop park are reserved for public use. Within the podium a marketplace, retail and entertainment spaces and a BMW experience centre are housed."
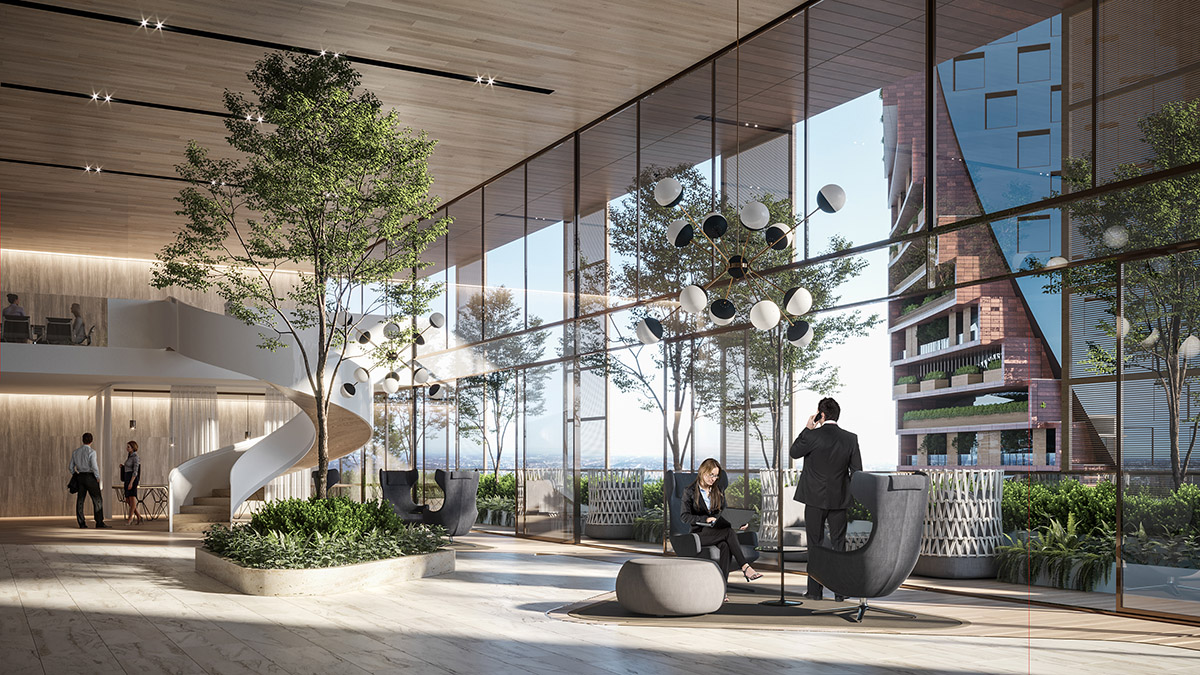
The "Big Detail" in UNStudio’s design proposal for Southbank by Beulah is the Green Spine, an architectural element that incorporates a multitude of functions in one fluid gesture.
The Green Spine is designed to generate public flows and movement and offer multiple benefits throughout the design. It extends the Southbank Boulevard upwards and acts as the key organisational element of the building with respect to programme, culture, landscape and sustainability. In addition to housing a variety of amenities, all programmes are linked to the Green Spine.
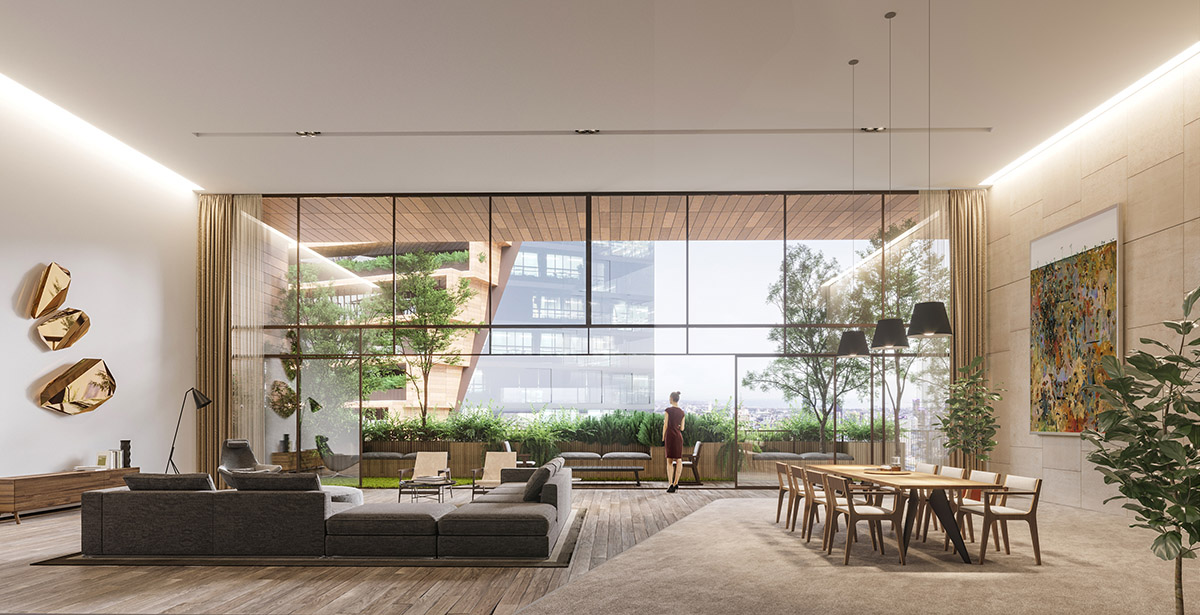
At ground level, this spine directly engages with Southbank Boulevard by bringing people up and into the building, thereby expanding the public realm up and into the building. From the public park at the top of the podium, the Spine continues to entwine itself around the two towers, where it culminates at the top of the residential tower in "Future Gardens".
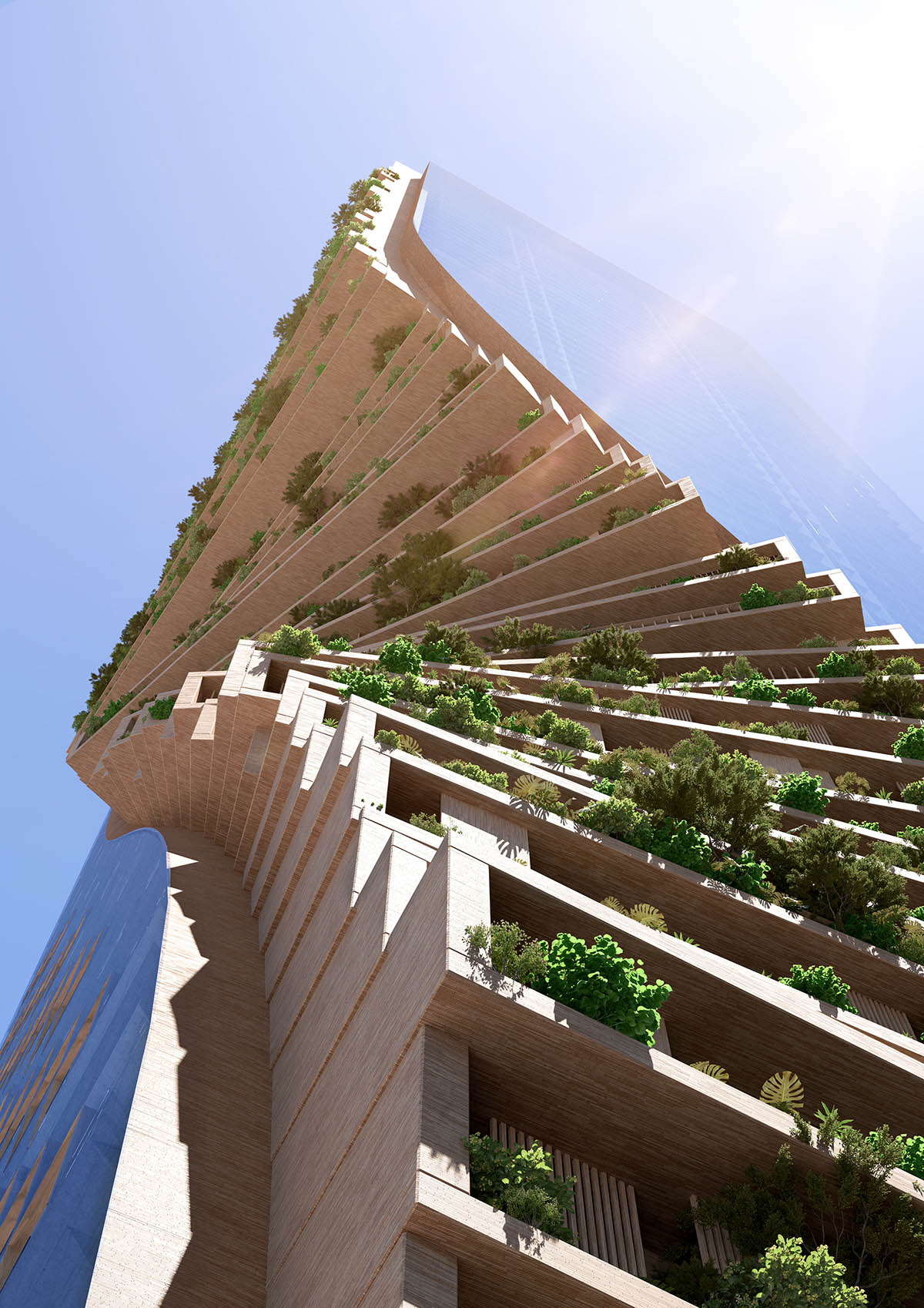
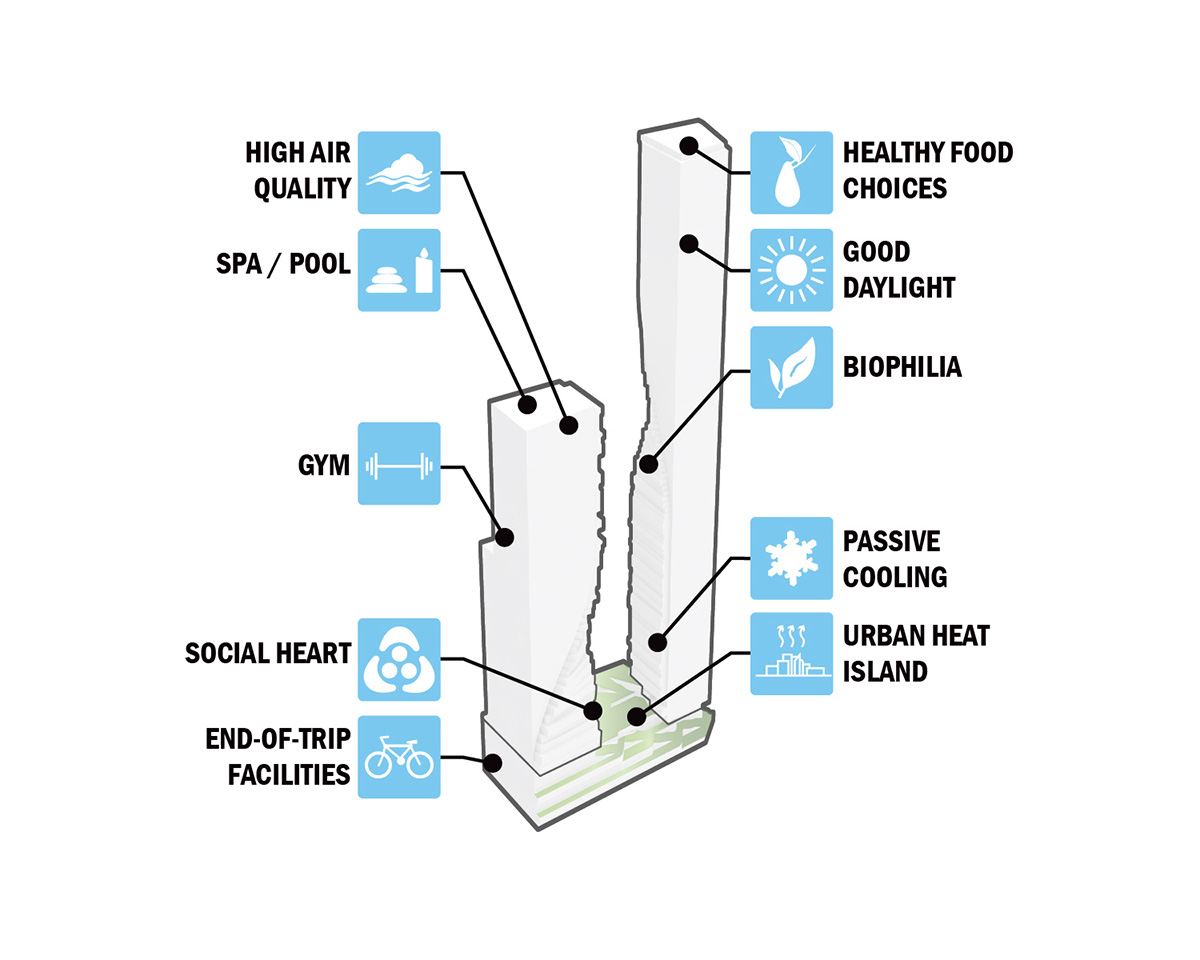
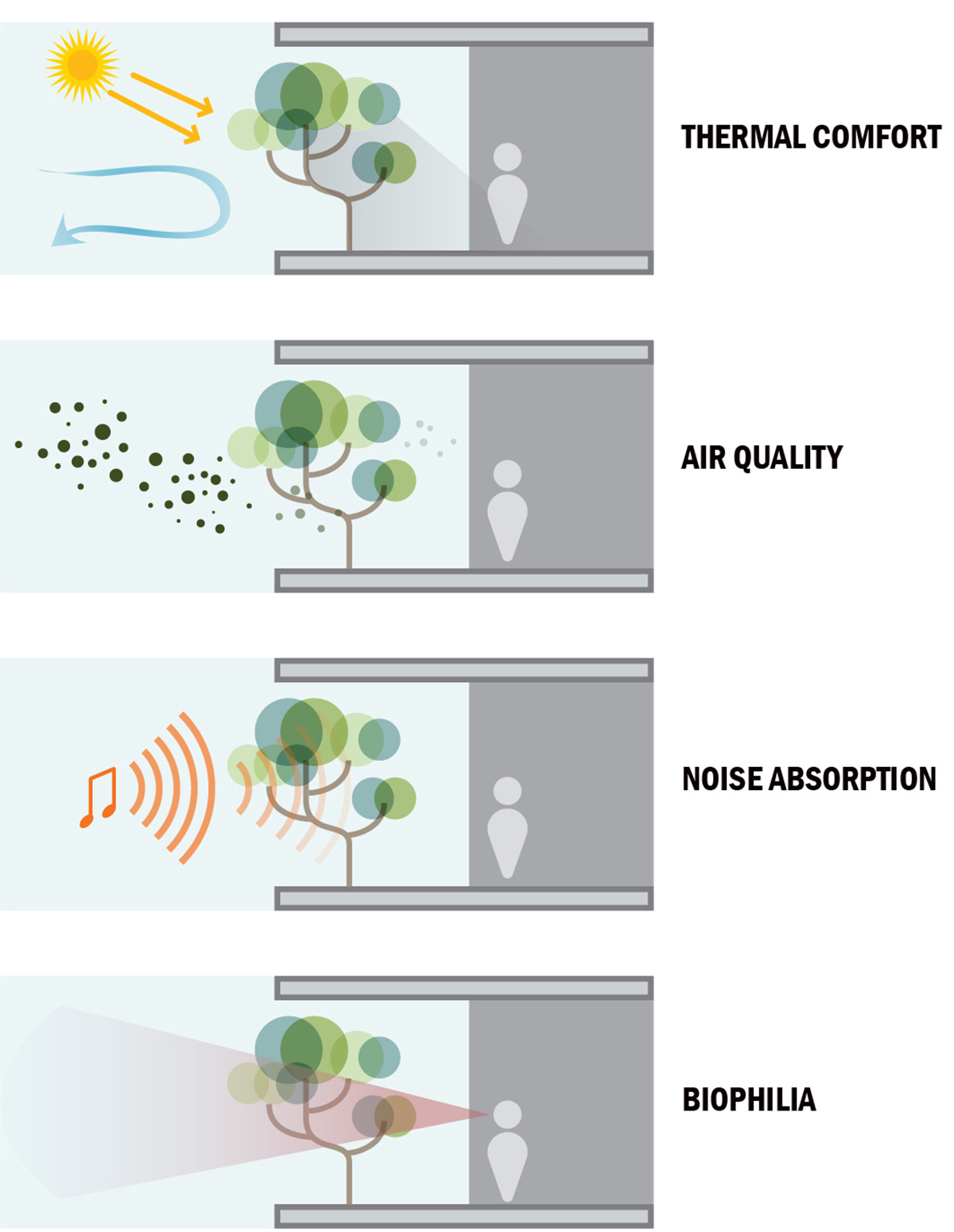
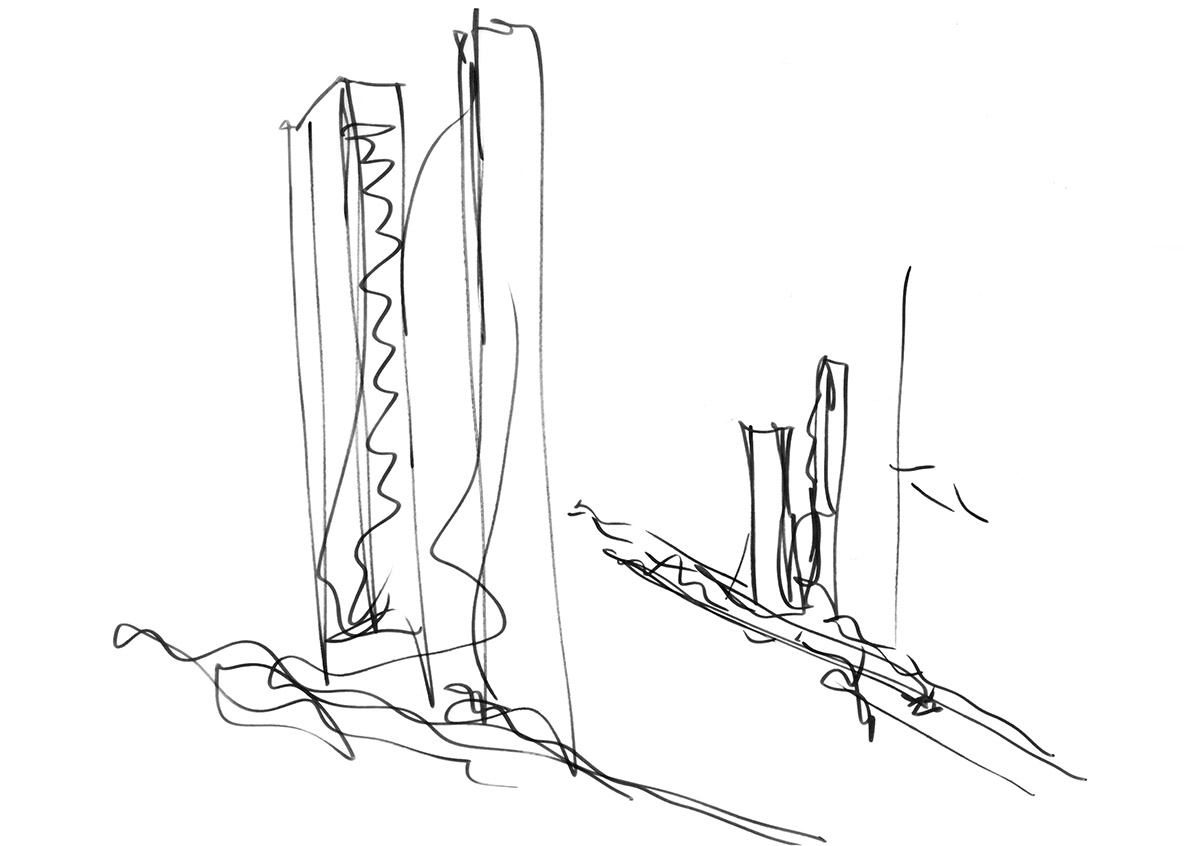

Diagram of Network extended
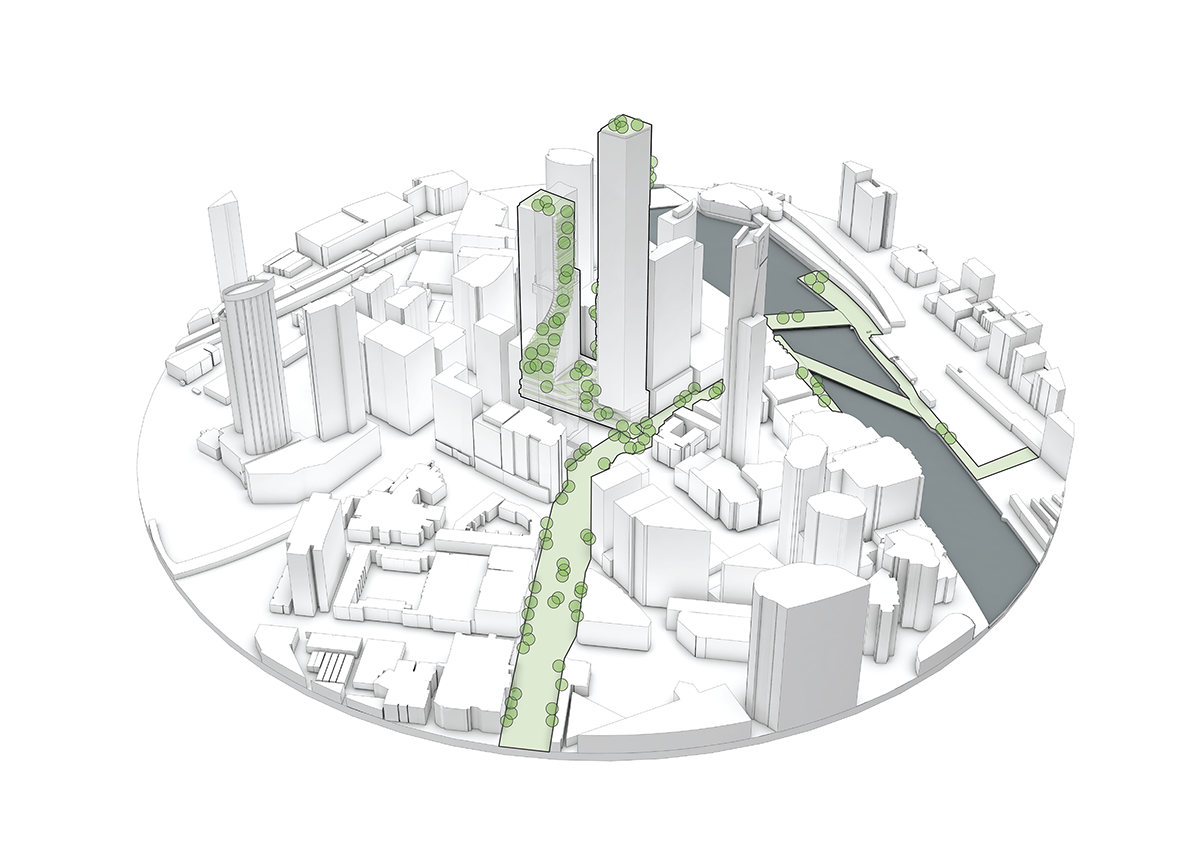
Diagram of Boulevard extended
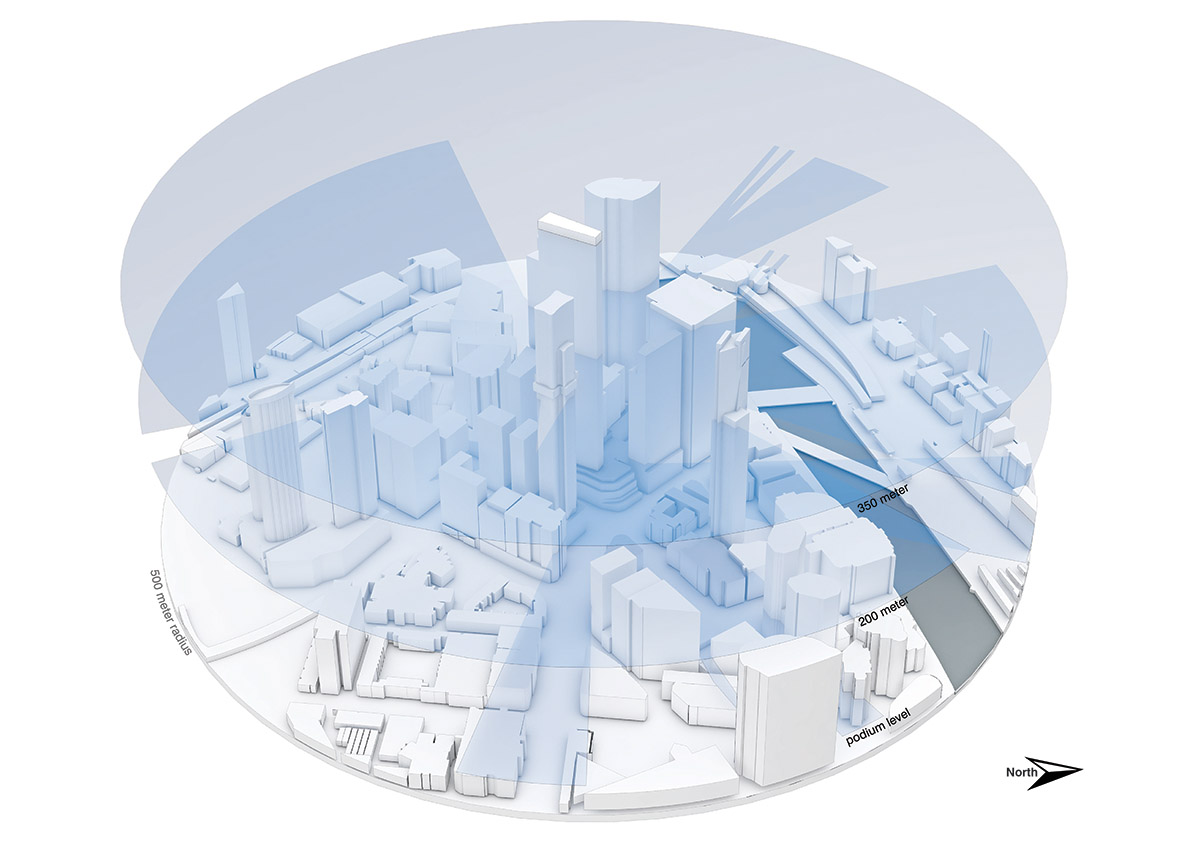
Diagram of view analysis
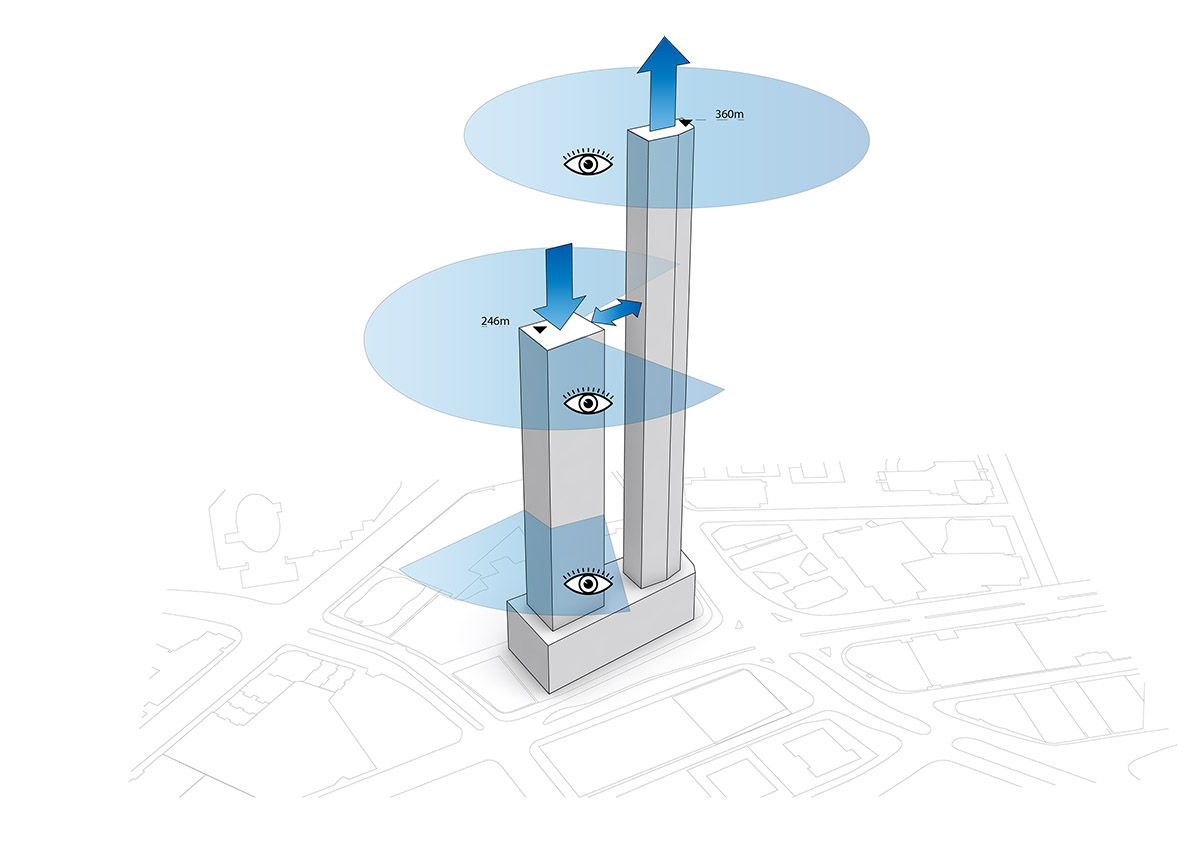
Diagram of split to open views

Diagram of maximising sun impact

Diagram of connecting green to city

Diagram of outdoor spaces catalogue
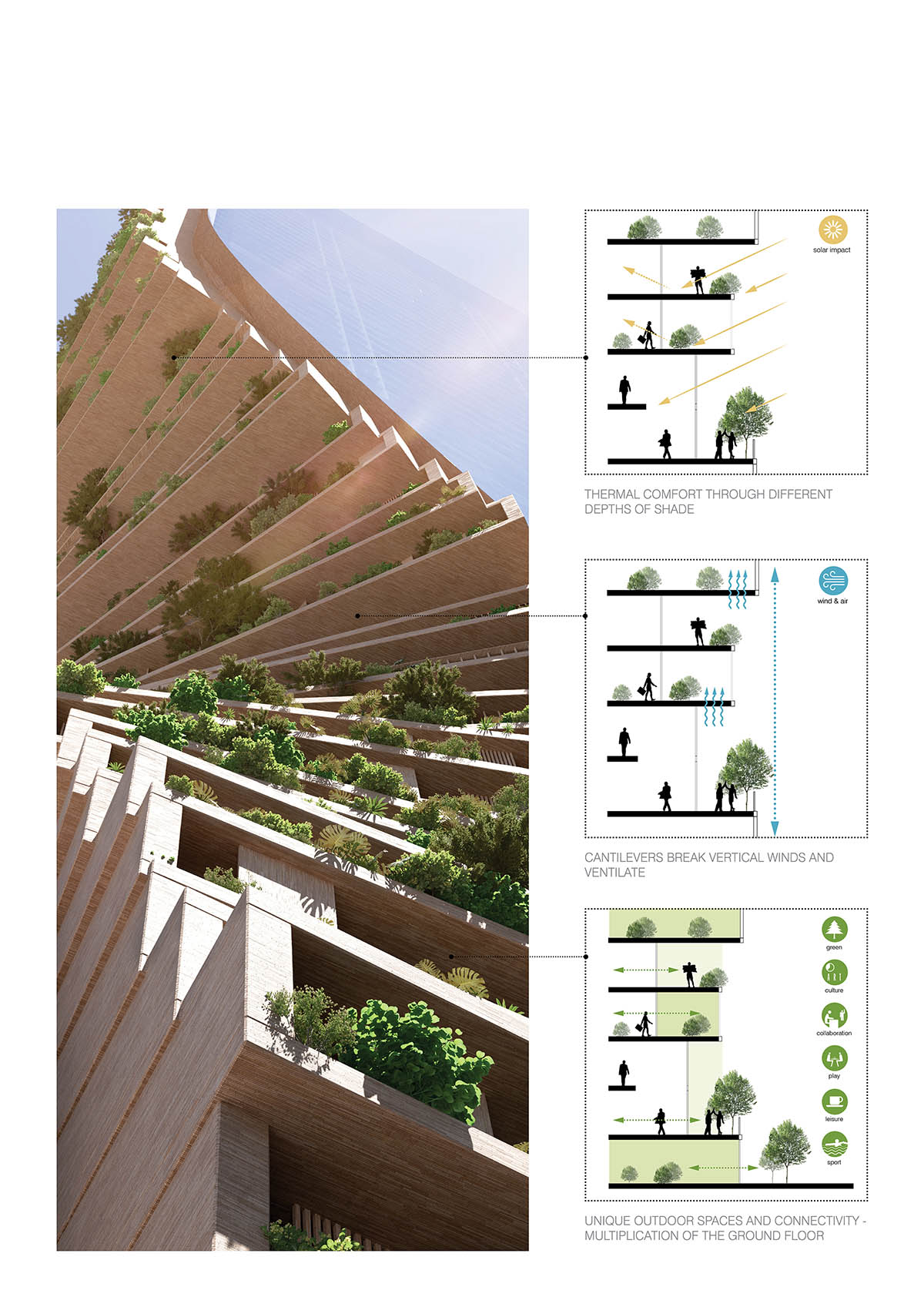
Diagram of environmental tool
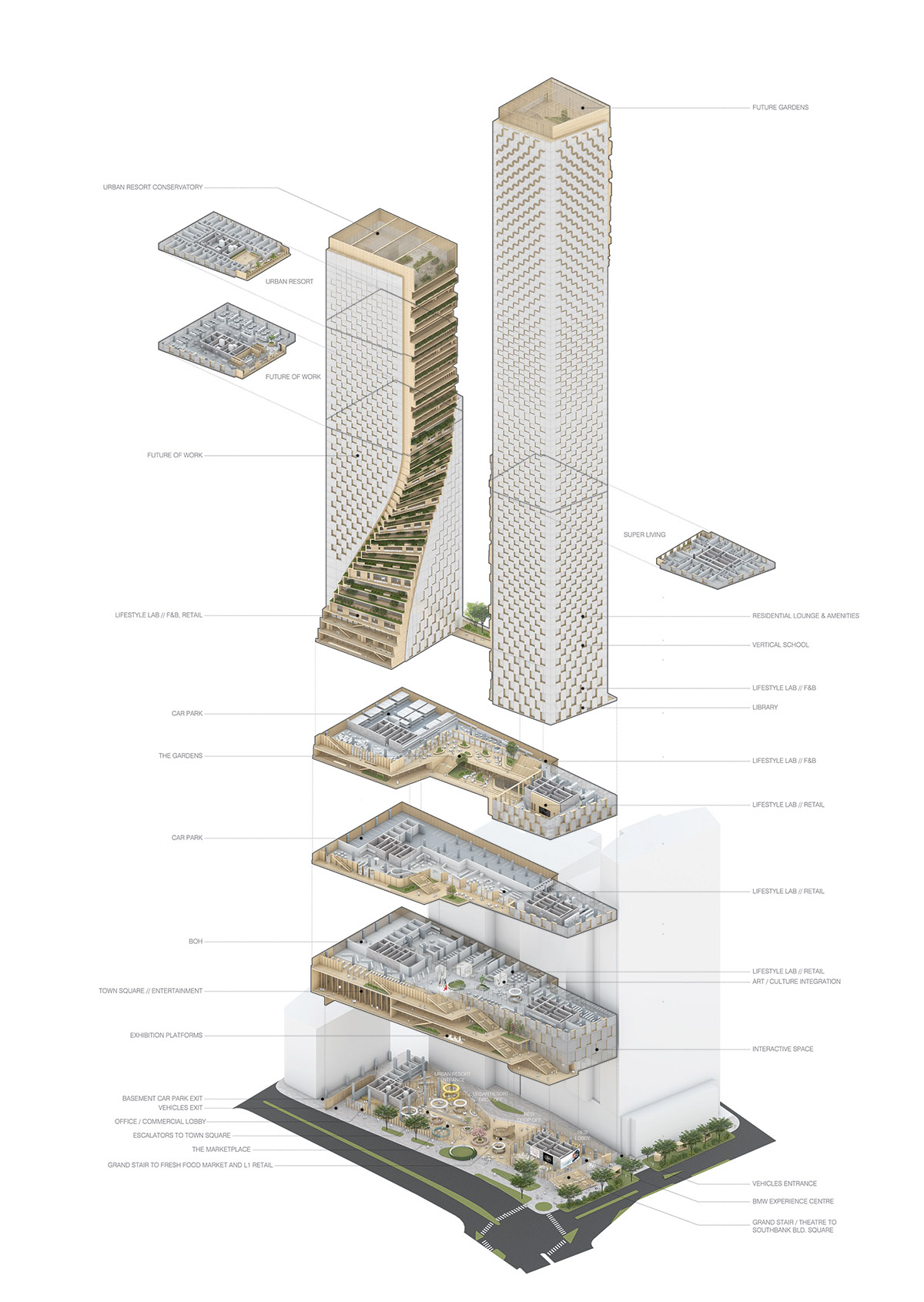
Diagram of annotated axon
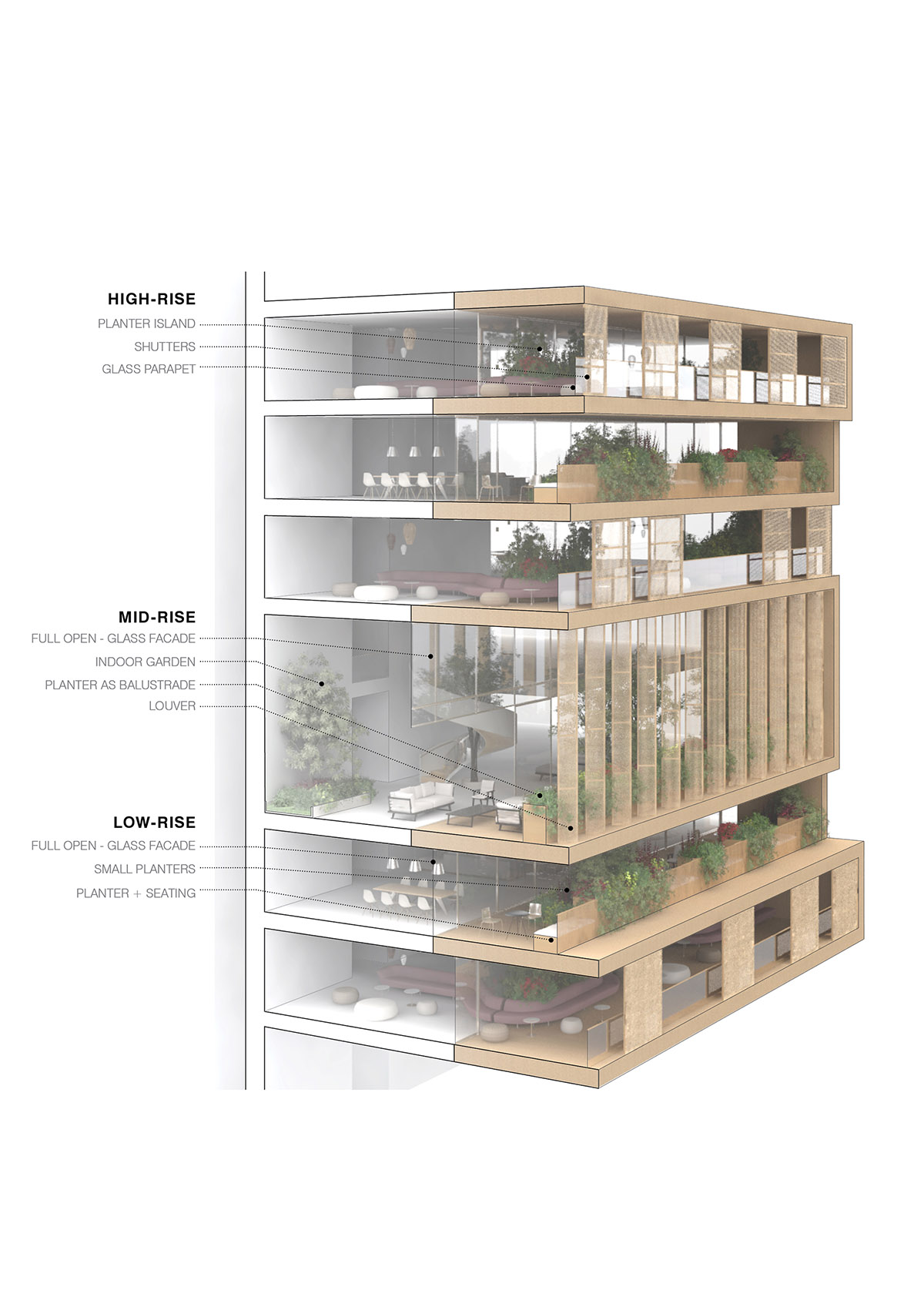
Diagram of facade diagram spine
The proposed schemes were displayed at the Beulah Pavilion in Melbourne until August 1, 2018. The winner of the competition will be announced on August 8th, 2018.
Project facts
Client: Beulah International (Real Estate Developer)
Location: Melbourne, Southbank – 118 City Road
Building surface: 253,485 m2 GFA
Building site: 6.191 m2
Programme: Residential, Retail & Food Precinct, Hotel, Cultural Integration, Entertainment, BMW Experience Center, Public Green Space, Discovery, Spaces, Offices, Childcare facilities
Status: Competition entry
Architect: UNStudio/Ben van Berkel, Caroline Bos with Jan Schellhoff, Sander Versluis, Milena Stopic and Julia Gottstein, Marco Cimenti, Leon Hansmann, Perrine Planche, Olga Kovrikova, Carleigh Shannon.
Advisors:
Executive Architect: COX, Melbourne
Cultural placemaking: Future City, london
Lead Artist: Studio Drift, Amsterdam
Sustainability & Well-being: Atelier 10, Melbourne
Landscape Architects: Grant Associates
Traffic & Accessibility: GTA Consultants
Engineering: Arup, Melbourne
All images © UNStudio
> via UNStudio
