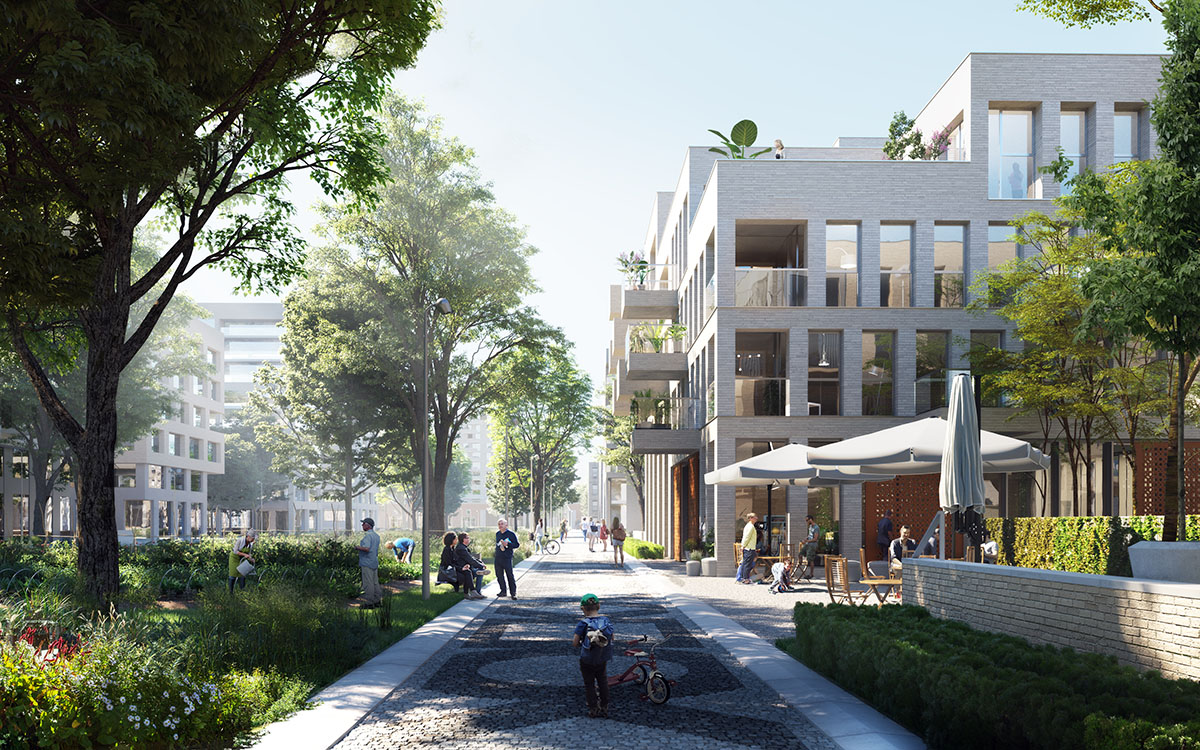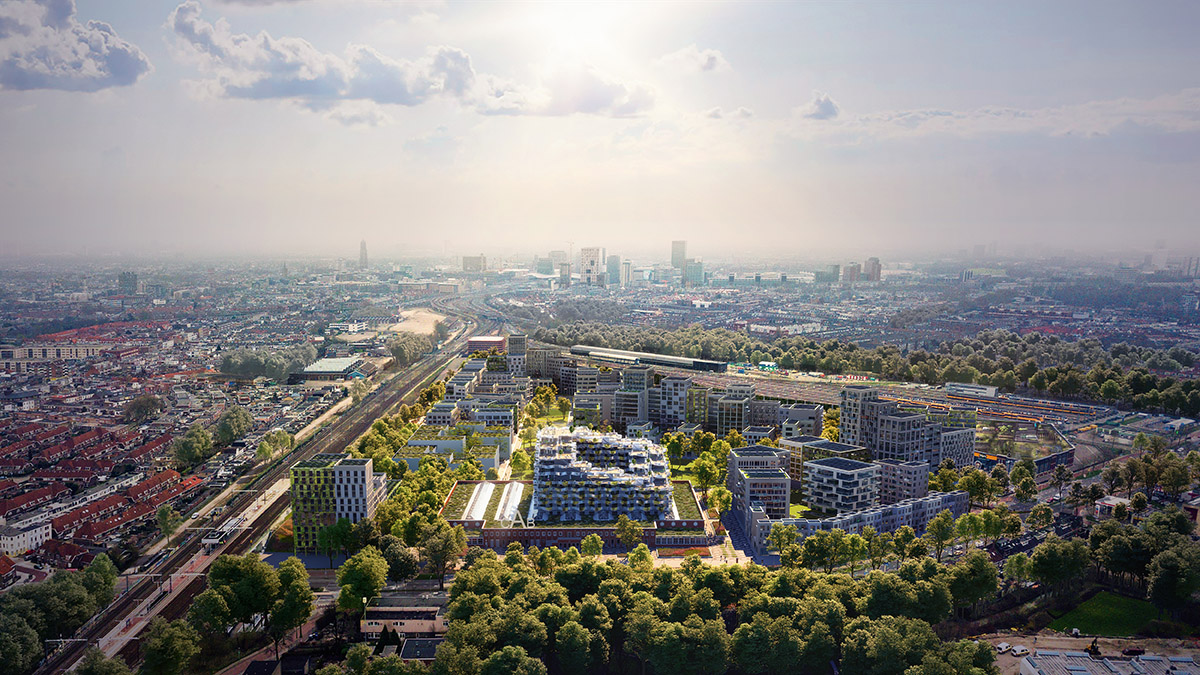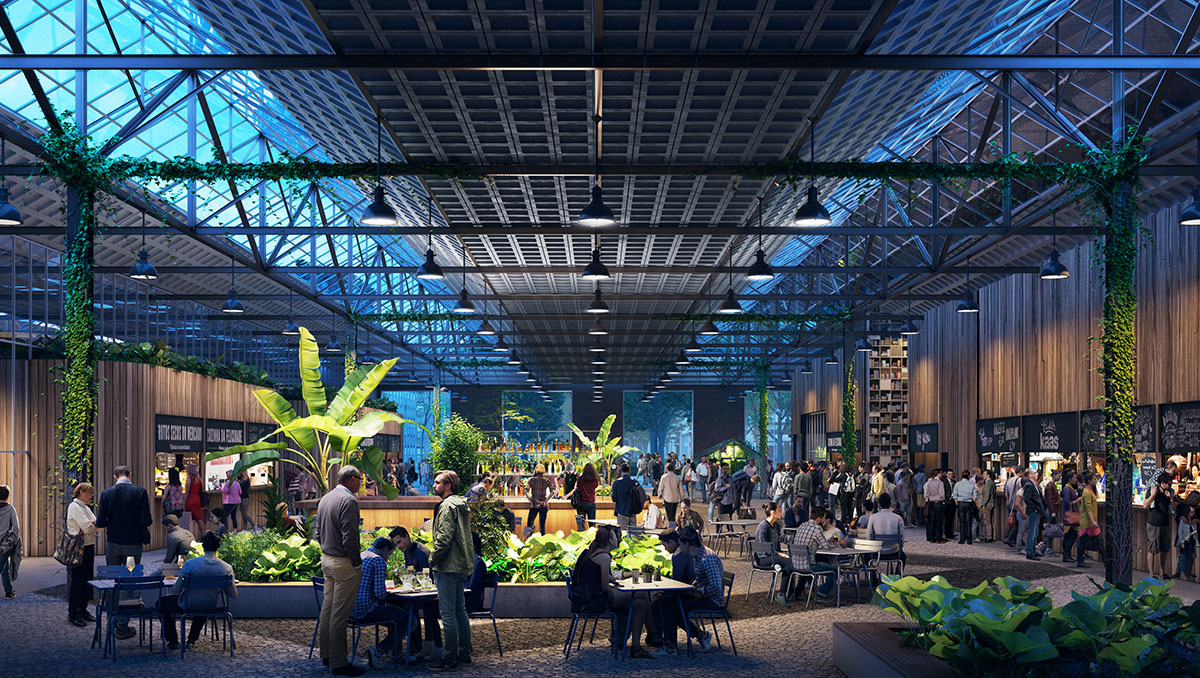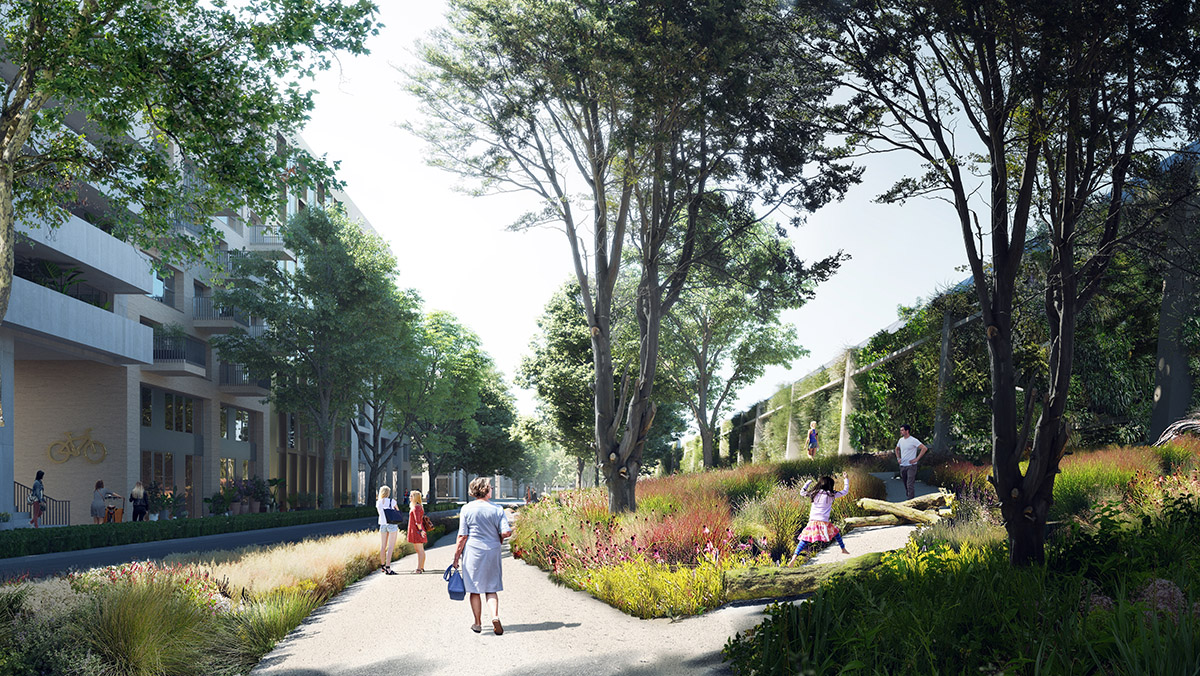Submitted by WA Contents
Mecanoo wins competition to design Cartesiusdriehoek Blue District in Utrecht
Netherlands Architecture News - Jul 12, 2018 - 07:03 17722 views

Mecanoo has won a competition to design the first blue zone, called "Cartesiusdriehoek Blue District" in Utrecht, Netherlands, a former marshalling yard of the Dutch Railways, will be transformed into the first urban blue zone.
The studio has released the first images of the project for a new masterplan, creating a new residential neighbourhood with 2,600 homes, a large central park, a school, a supermarket, catering and various other facilities.
Mecanoo takes cues from "a scientific theory about areas around the world where people live longer, healthier and happier lives, the so-called blue zones." The area is set to become the most healthy, well-connected to public transport and bicycle-friendly neighbourhood in the Netherlands, as the firm explained.

"The blue zones are five areas around the world – Okinawa, Nicoya, Loma Linda, Sardinia and Ikaria – where many residents live exceptionally long and healthy lives," said Mecanoo in its press release.
"These zones attracted international attention when they were featured in a 2005 National Geographic article titled “The Secrets of a Long Life”, written by Dan Buettner."
Investigations about the residents’ habits that had positive health effects found nine common characteristics. These nine healthy habits have been translated into four urban design themes for the new neighbourhood in Utrecht: mobility, healthy diet, community and meaningfulness & relaxation.

The eye-catcher and epicentre of the ‘Blue District’ neighbourhood will be the historic CAB building built in 1949. Its new infill will relate to the blue zone themes. A Food Hall with healthy catering facilities and restaurants traverses the CAB as a green street and forms a connection with the Cartesiuspark, the green heart of the neighbourhood.
The diversity of functions in the transparent plinth activates the area on all sides of the building, making it an attractive meeting place for residents. On top of the CAB is a nine-storey apartment complex. With its undulating balconies it forms a striking contrast with the rectilinear substructure.

The new scheme will be well-connected and bicycle-friendly throughout the masterplan. Blue District will become a lively urban neighbourhood with abundant greenery. All urban amenities will be easily accessible; walking and cycling will be the main modes of transport.
Emphasis has been placed on sustainability, innovative energy solutions and sustainable (shared) mobility. The neighbourhood offers a variety of housing typologies for diverse target groups, with about a quarter of the units intended for rental social housing.
The project is still in the design process and construction work is expected to begin in 2020.
Project facts
Programme:13.3 ha urban plan for a new residential neighbourhood with 2,.600 homes, the transformation of the former CAB building into a community hub, a large central park, a school, a supermarket, catering and various other facilities.
Client: MRP Development, Ballast Nedam Development
Address: CAB-Rondom 100, 3534 BE Utrecht
Coordinates: 52.101647, 5.088941
Team: MRP Development, Nedam Development, CBRE Global Investors’ Dutch Residential Fund, Portaal, Mecanoo architecten, Meyer Bergman Erfgoed Programmering and Hylkema, We Drive Solar, Urban Sync, Over Morgen, Antea, RROG, Rebel and C Concept Design.
Design: 2017-2018 and ongoing
All images © 3d Studio Prins
> via Mecanoo
