Submitted by WA Contents
LOLA, TALLER and L+CC win competition for a new forest and sports park in Shenzhen
China Architecture News - Jul 25, 2018 - 04:21 20848 views
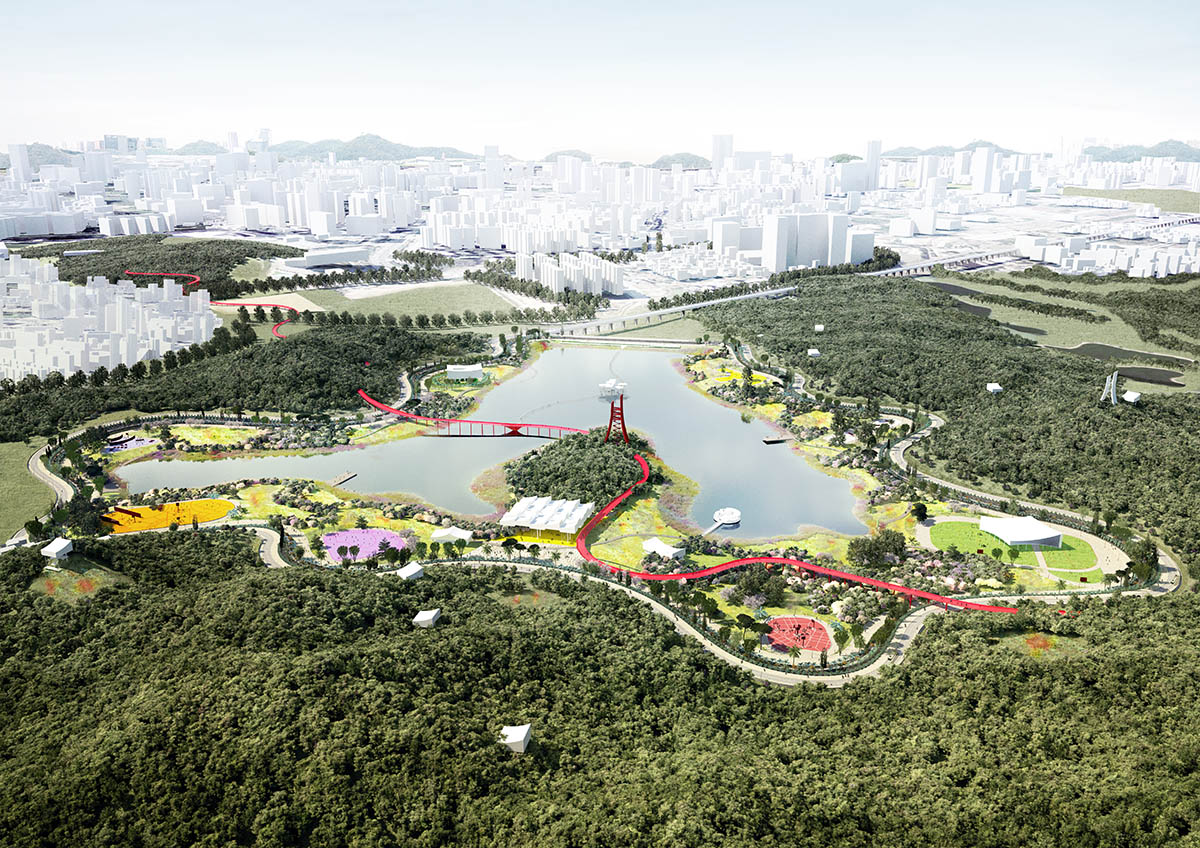
Rotterdam-based landscape architects LOLA, TALLER and L+CC have won an international competition for a 600-hectare forest and sports park in Guang Ming, Shenzhen, China.
The team saw off other competitors in the competition, including JCFO, SWA and TCL. The jury praised the winning proposal for "its fresh approach and beinghighly attentive to local ecology meanwhile incorporating romantic techniques and realistic urban functions."

View along the main promenade
The new masterplan will include a km-long red-coloured elevated pathway that extends throught the plan. The forest and sports park will become a destination for the Big Bay area.
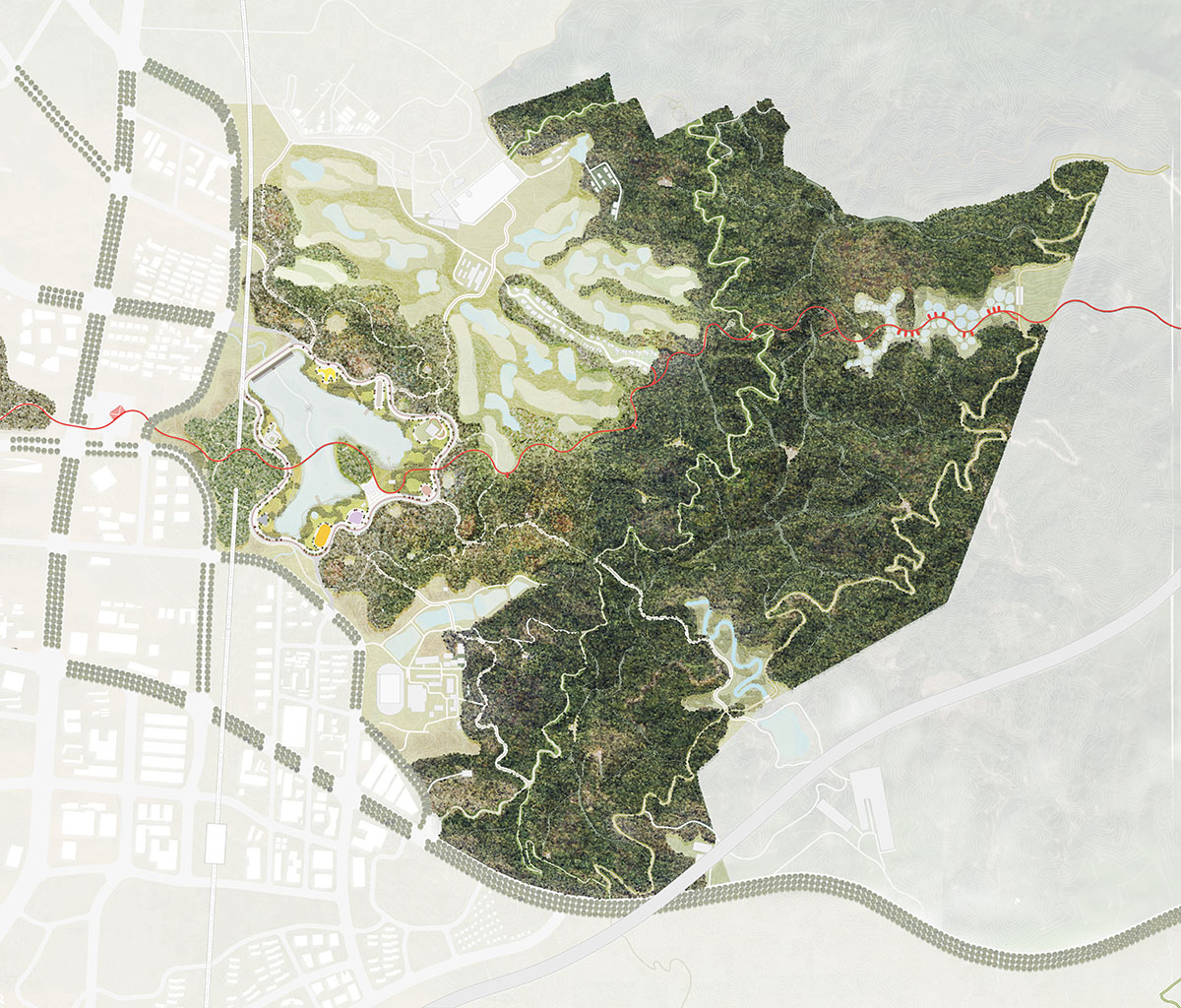
Masterplan 1:5000
As this metropolitan region finds its success in innovative industries, the park focuses on innovation in sports and ecology. Two R&D centers, one for sports, one for botany are centrally located in the park.
From here, a constant evolution and diversification of the park will take place. On the central park loop, a linear plant and tree nursery is integrated.

Central lake plan 1:2000
In a natural forest setting, people will be able to get to know new and "forgotten" sports, as well as the latest techniques used in sports. A range from open valleys to lower hills and mountain forest offers the natural background for these sports and active leisure.
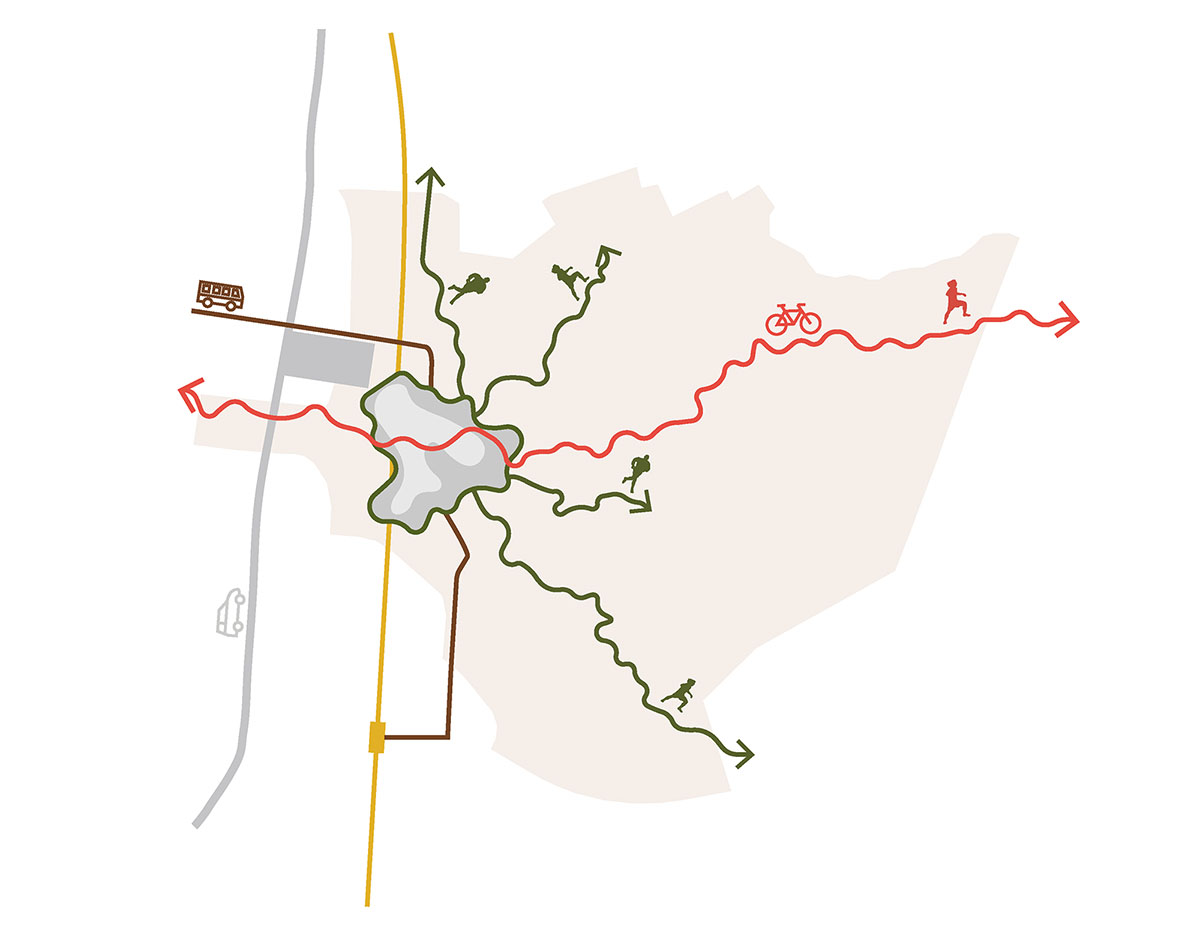
Main connections into the park
An elevated path connects the park to the city and the forest; forming a scenic route that passes by all different types of forest. A series of pavilions, that host functions like restaurant, restroom, viewing platform and forest cabin, is modular an prefabricated, to minimize environmental impact.

Grid of forest trails with numbered nodes

9 sports hubs are located along the main promenade

Each landscape zone accomodates its own selection of sports and activities
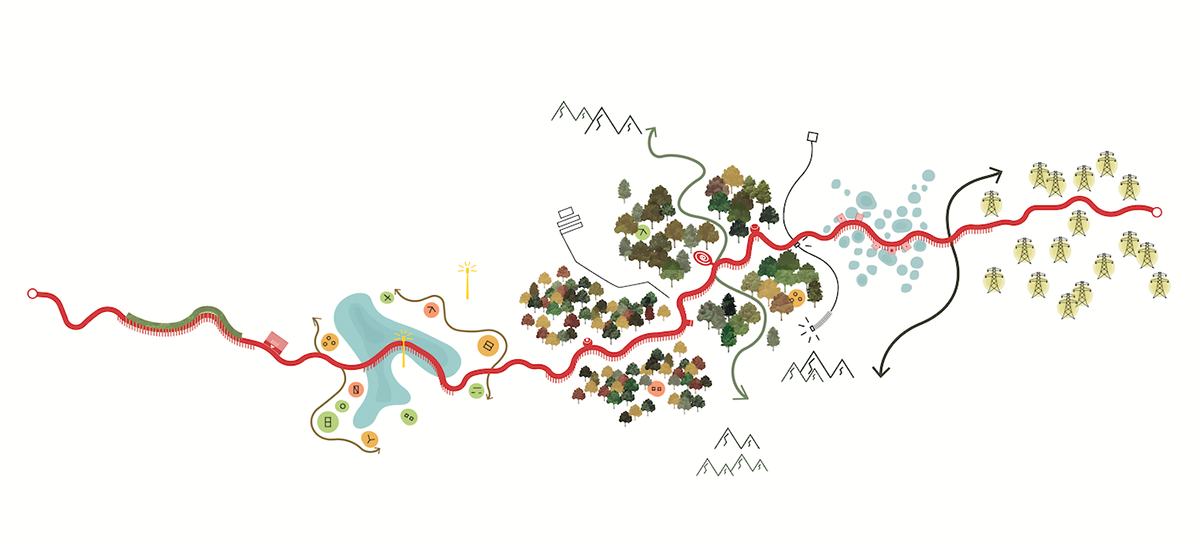
Diagram of red path

Entrance plaze and start of the red path
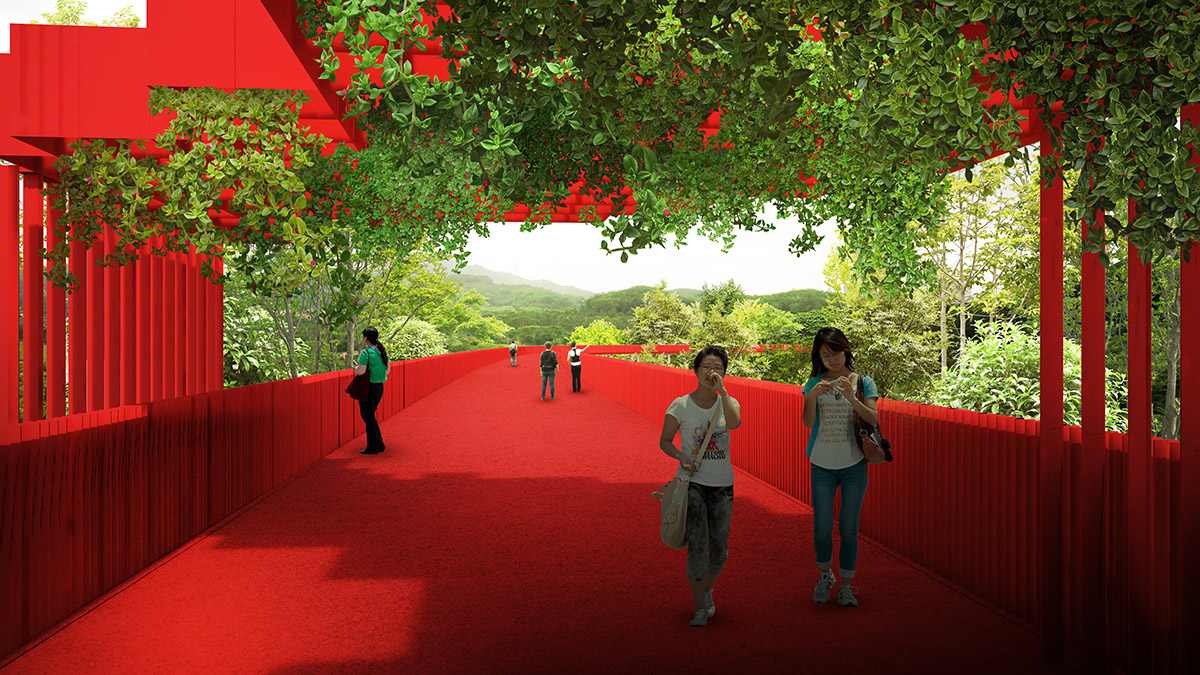
Red path and canopy, crossing a big road
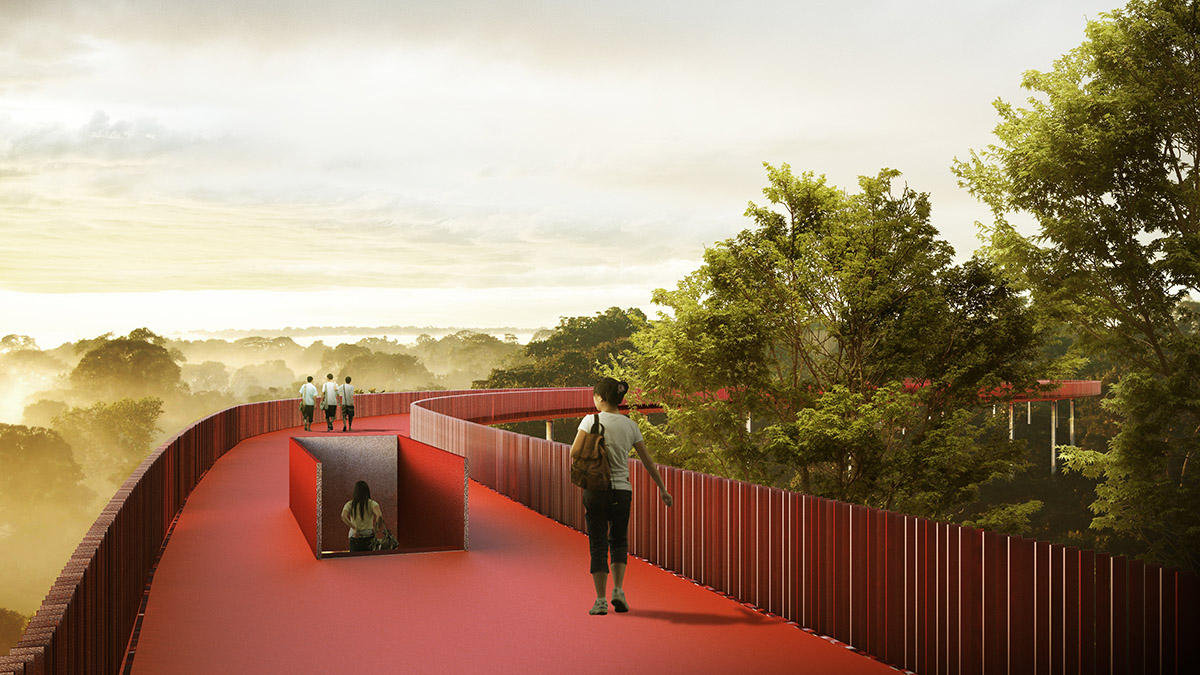
Red path between the tree foliage

Red path in the valley of 100 ponds
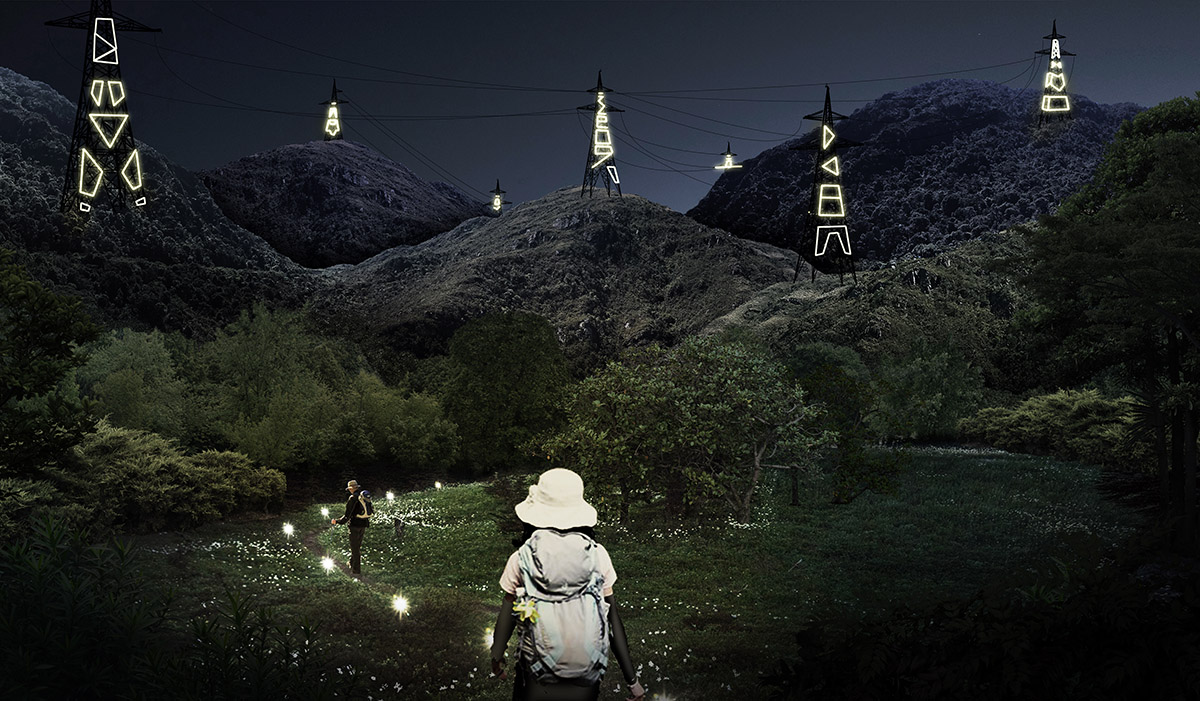
View on electricity pylons, equipped with LED strips to become light scultpures
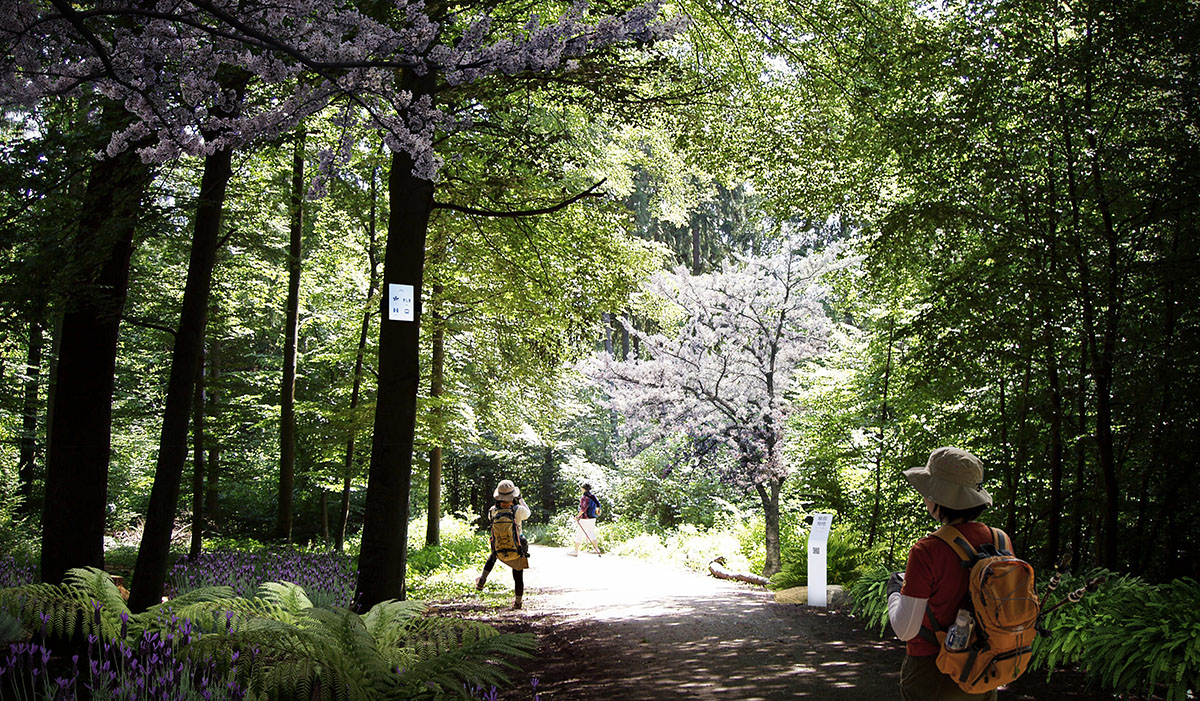
Forest trail
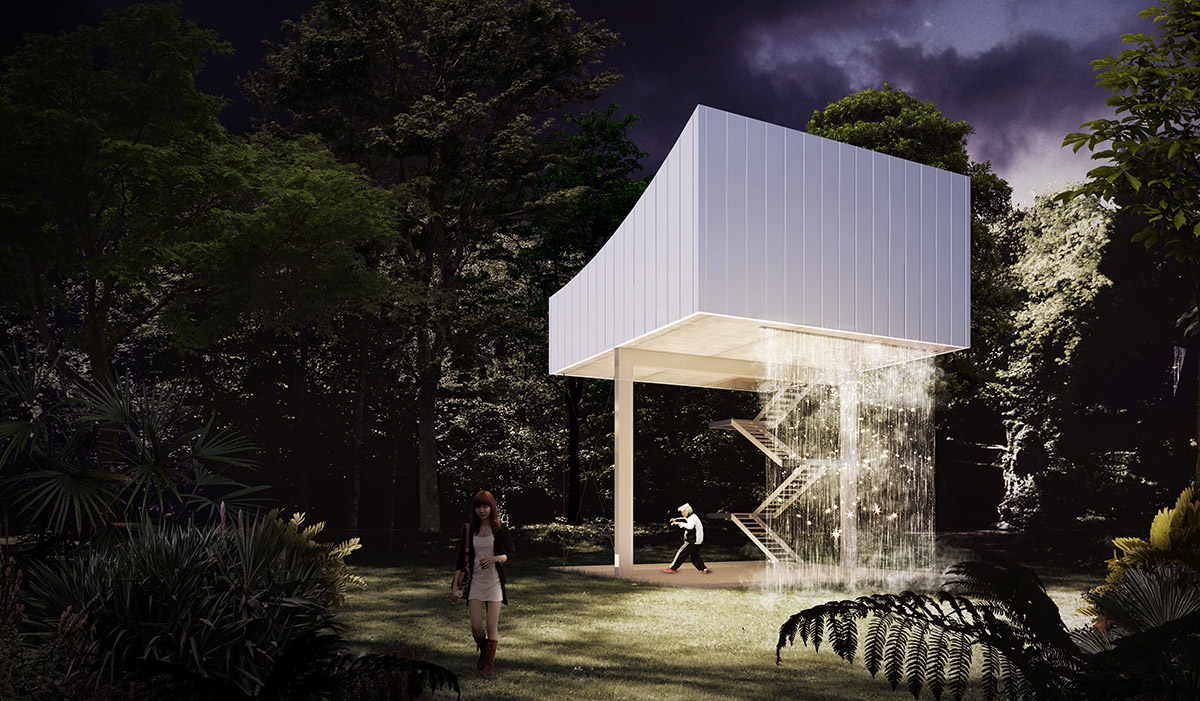
Forest cabin that can be rented for a night
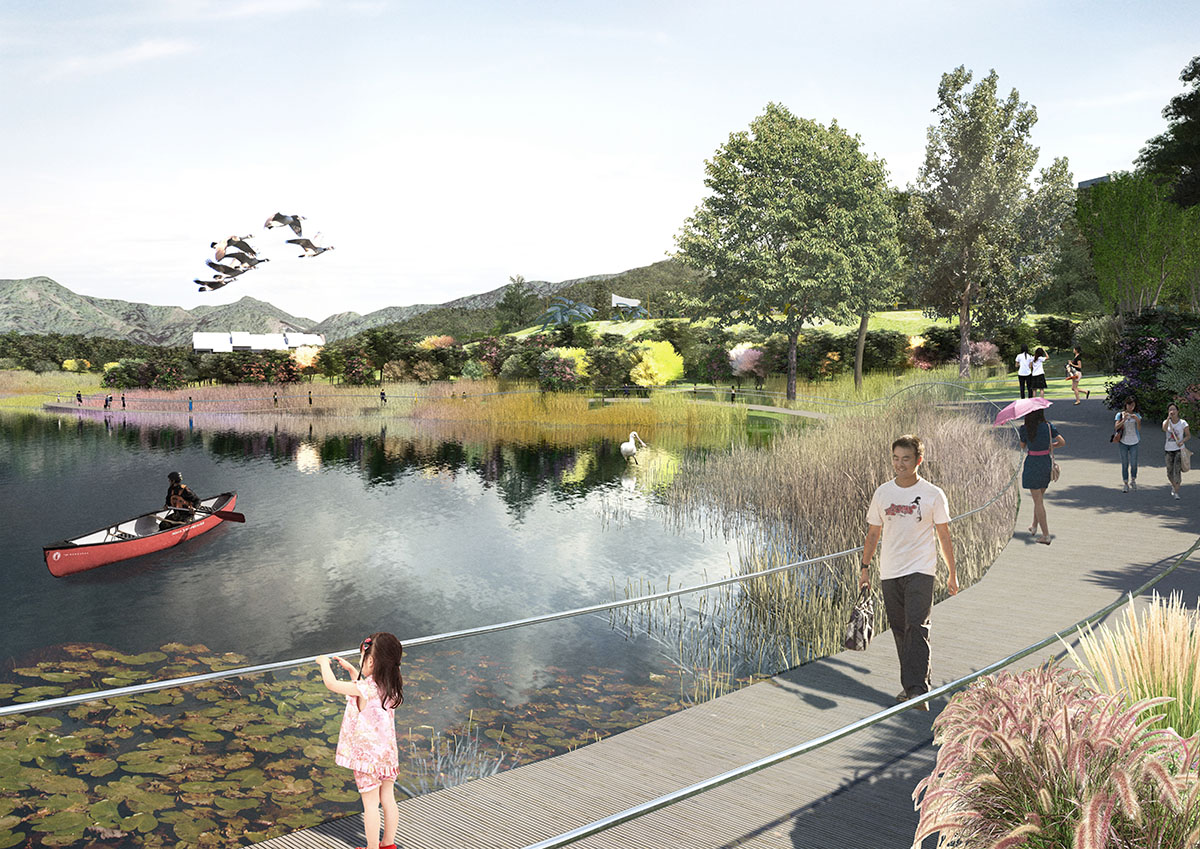
Ecological water edge around the main lake

Cooling Down Pavilion in the middle of the lake

Elevated module, that can function as forest cabin, cafe and lookout tower
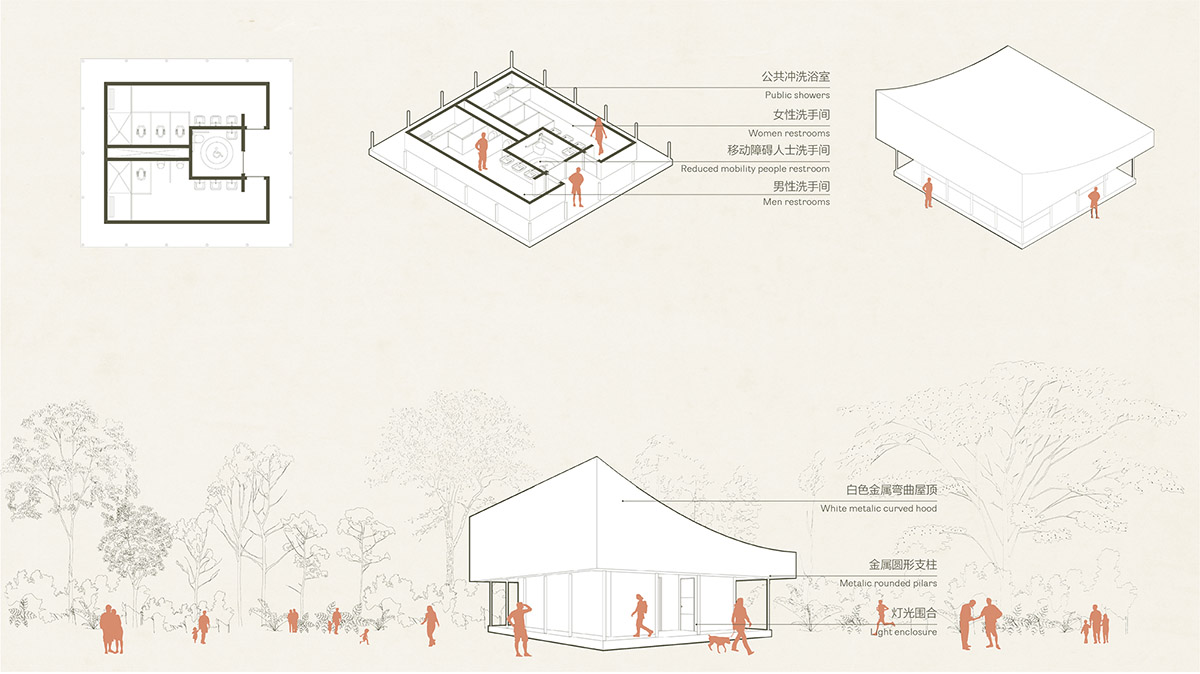
Single module on ground, serving as restrooms
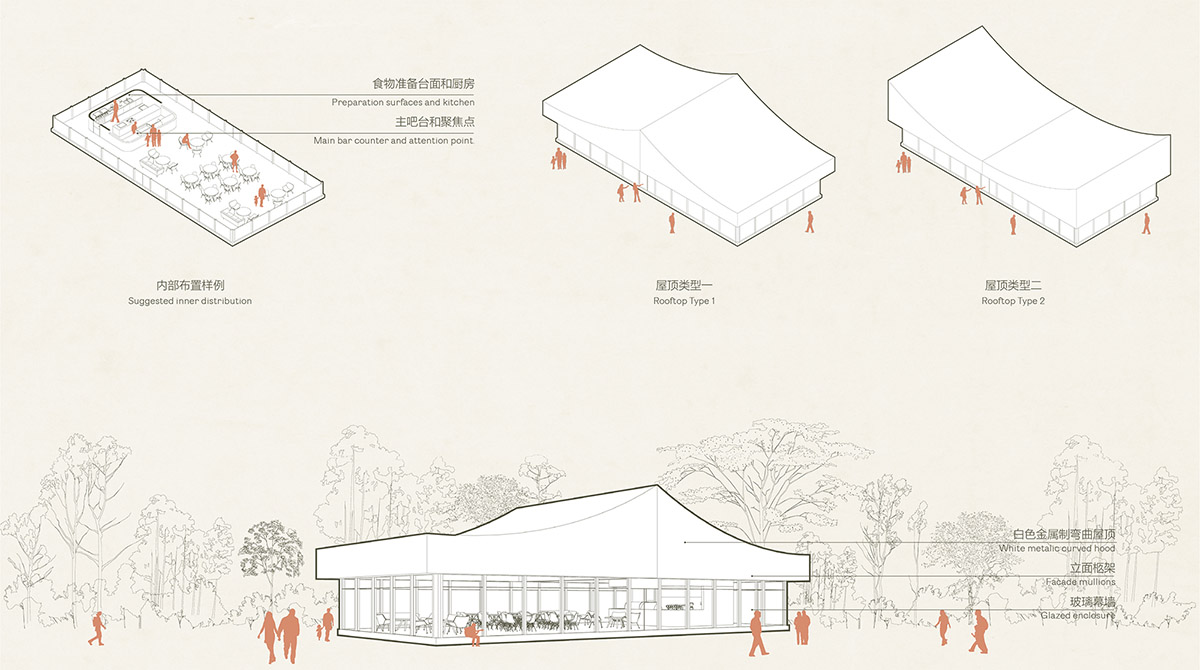
Double module, serving restaurant

Central event hall, consisting of 35 modules
Top image: Birdseye view from central lake towards Guang Ming
All images courtesy of LOLA, TALLER and L+CC
> via LOLA
