Submitted by WA Contents
Carrilho da Graça Arquitectos creates concrete topography for Lisbon Cruise Terminal
Portugal Architecture News - Jul 18, 2018 - 05:48 25749 views
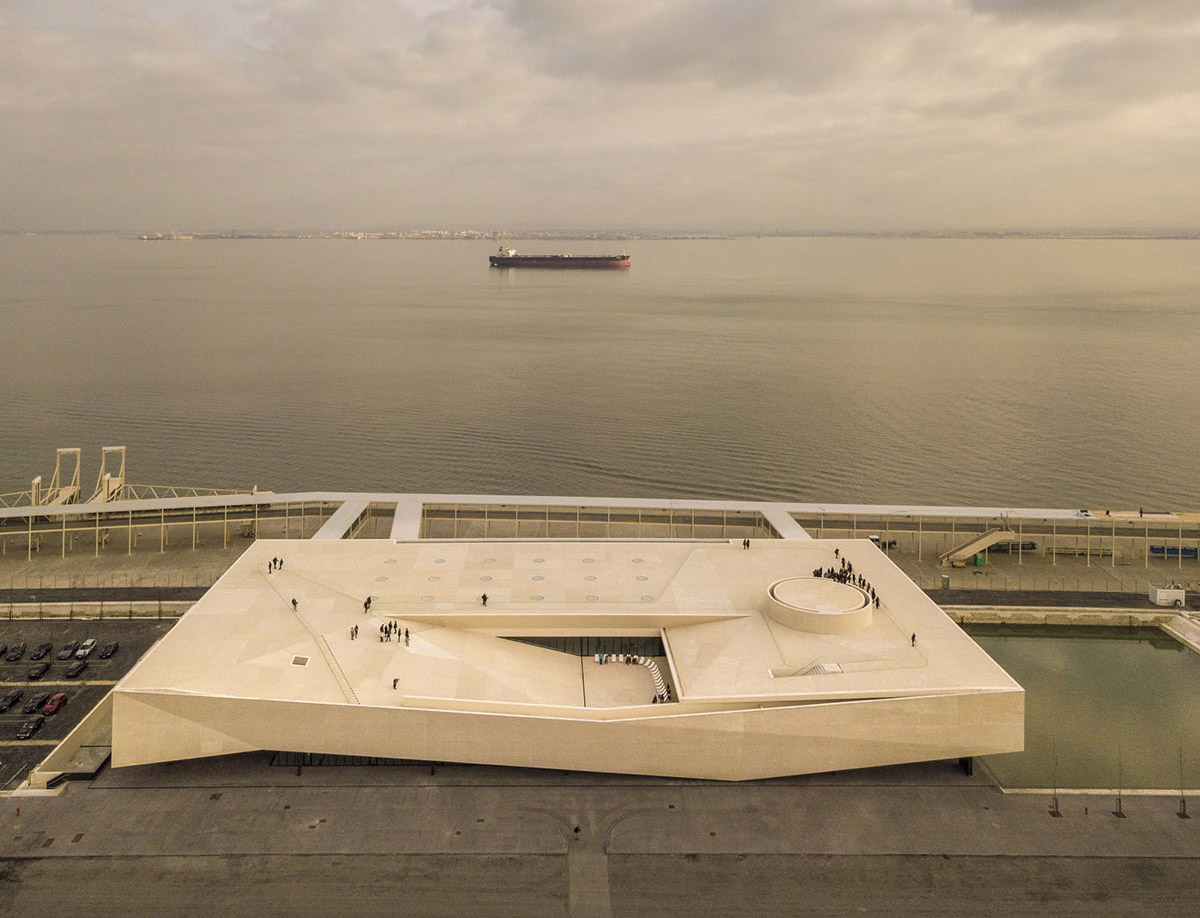
Portuguese architecture firm Carrilho da Graça Arquitectos has completed the Lisbon Cruise Terminal with floating volume to liberate the public space facing both the Tagus river and Alfama's slope in Lisbon.
The monolithic building is designed as "a pavilion" and "an overflow system" towards the park and the city. The 12,440-square-metre building appears to be a floating volume, as it is broken, generating tension zones and inflections that suggest entry and exit points for the building.
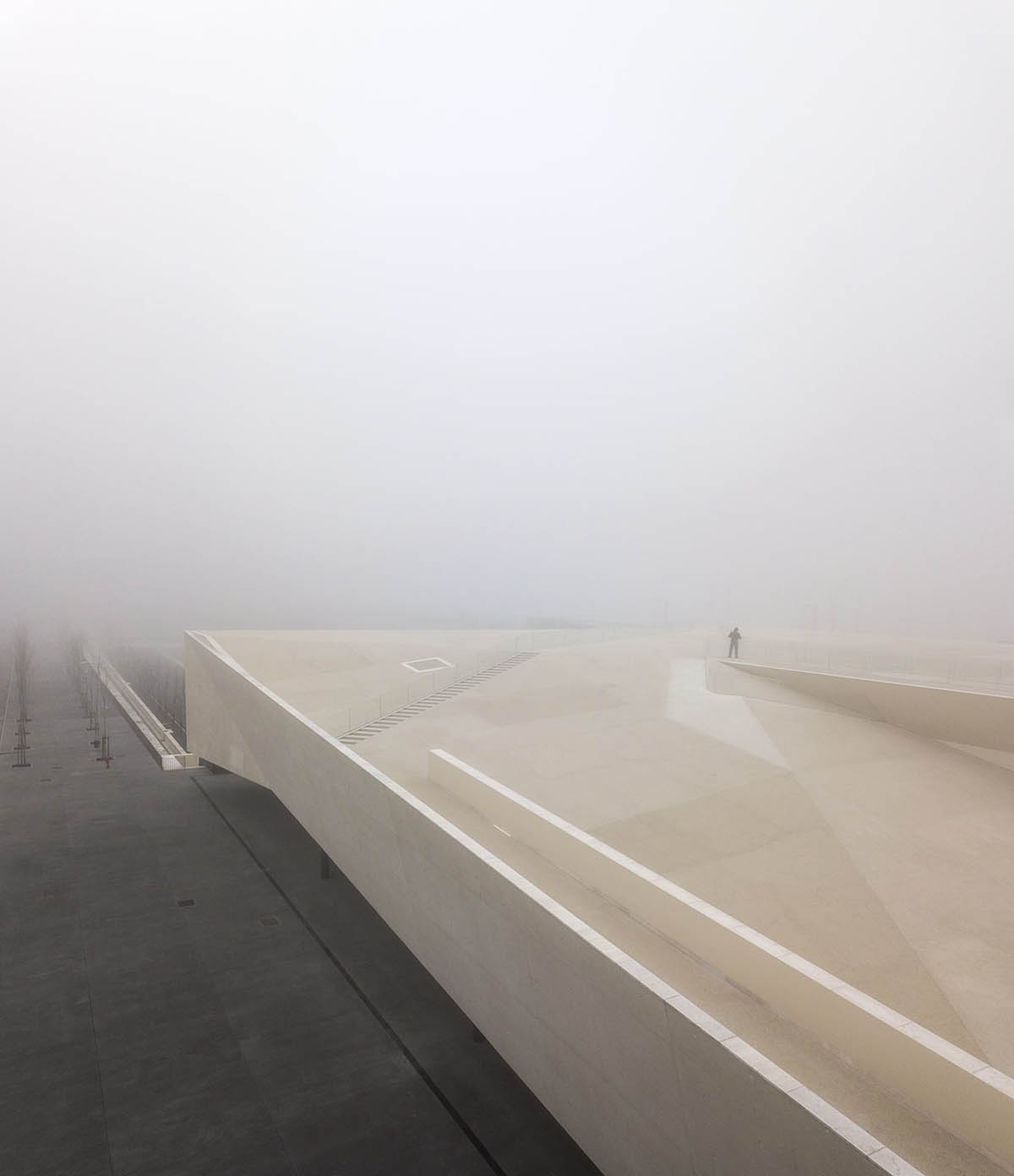
Carrilho da Graça Arquitectos won the first prize in an international competition to design Lisbon's Cruise Terminal. The building was currently completed and photographed by architectural photographer Fernando Guerra of FG+SG.
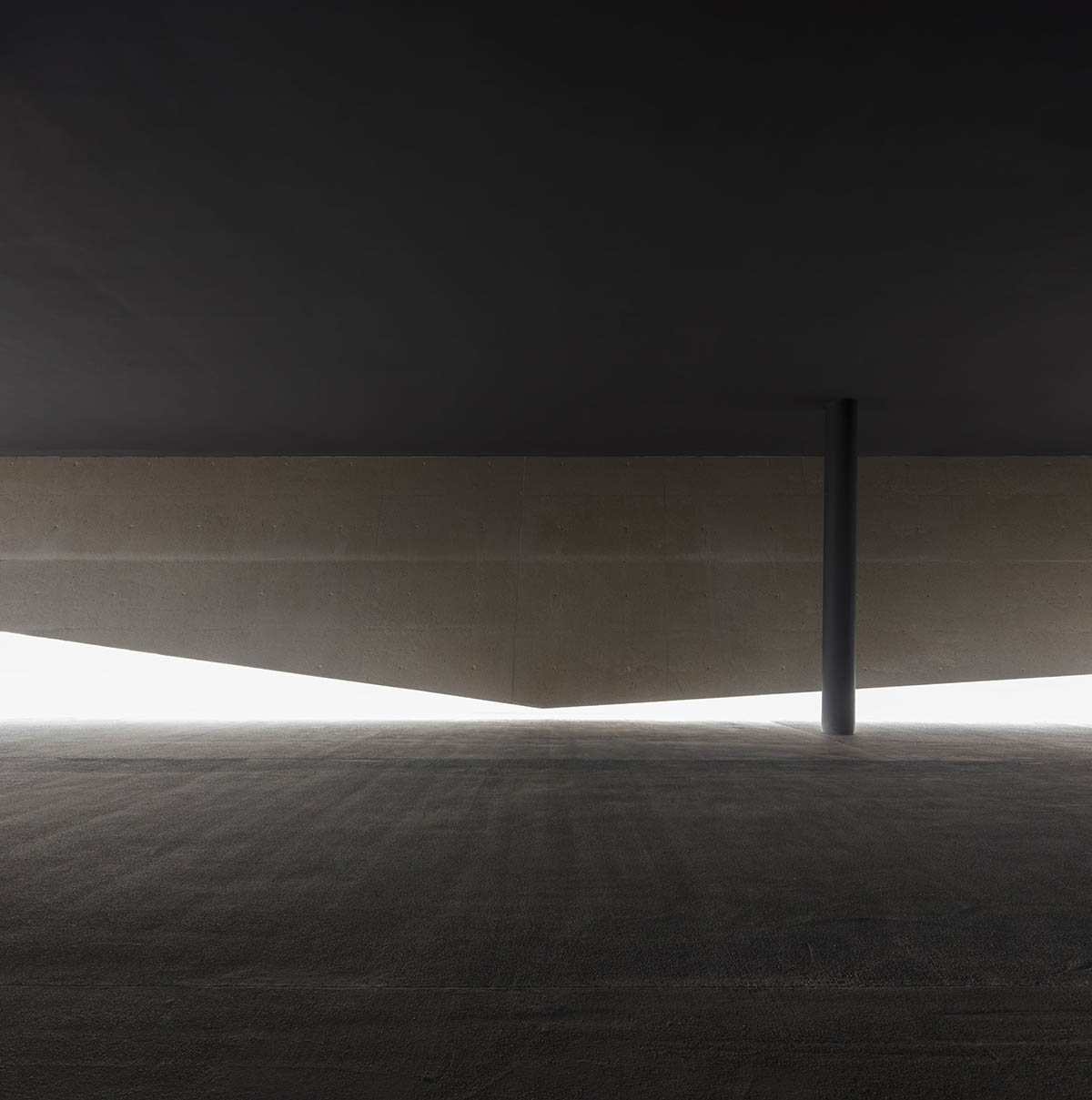
The slender-shaped building is situated at the foot of the hill, on the flats of the early 20th-century landfill of the port. "The new Cruise Terminal echoes, and returns, the gaze: a small amphitheater, apparently with its back to the river, look back at the city," said the architects.
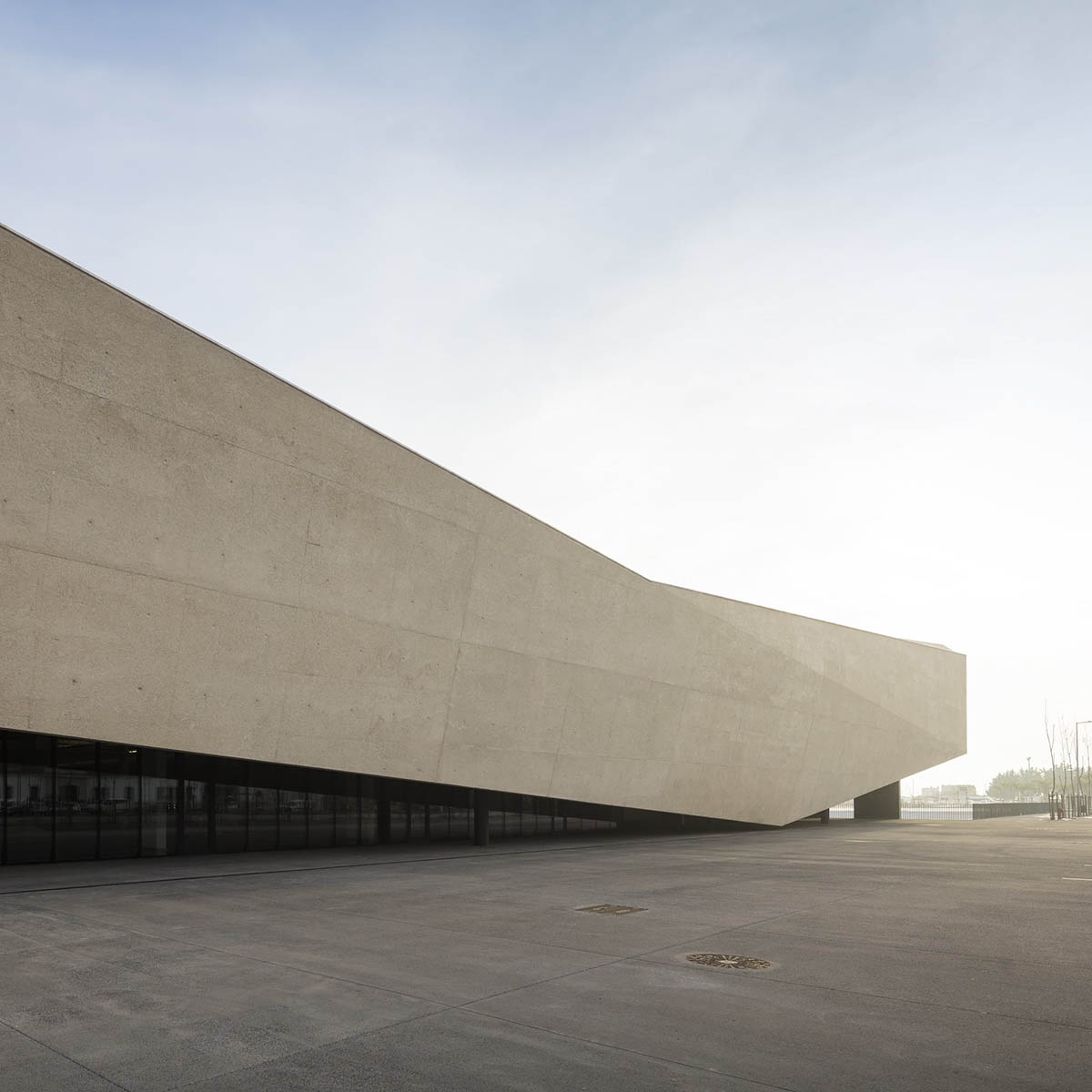
Raised from the ground, the compact building is inserted with the open-air car park and the tidal tank — between the walls of the landfilled former Jardim do Tabaco dock. The terminal seems not to touch the ground, between the trees of the Park/Boulevard that, along with the building, now inhabit this stretch of the riverfront.
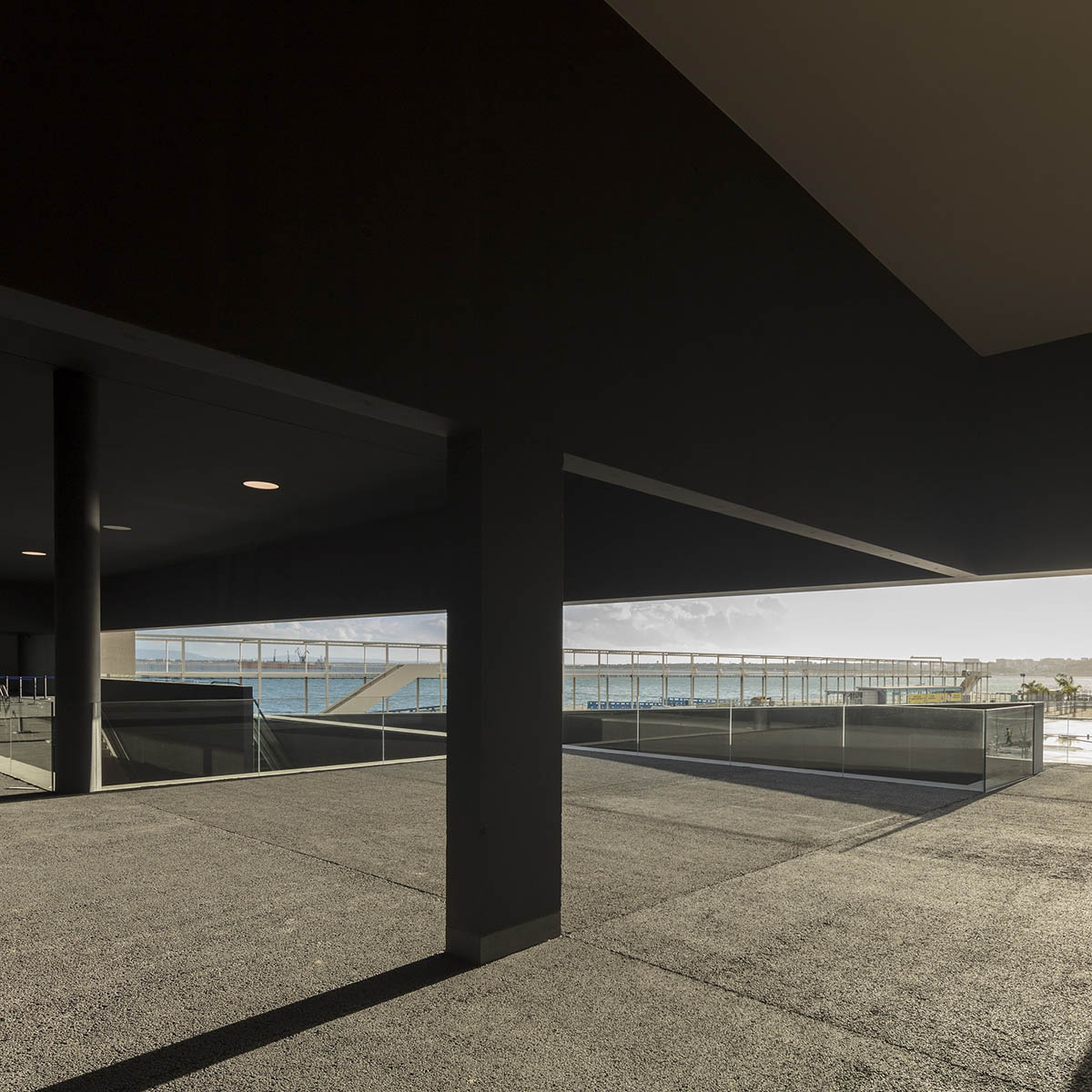
"It lifts the public space along with itself, transformed into a terrace/viewpoint — abstract topography — between river and city, like a transshipment raft that connects and reveals both," added the studio.
The programme of the terminal is housed under this shell, raised from the ground. Car park is designed underground (connected to de open-air car park), luggage delivery, processing and claim are situated at ground level.
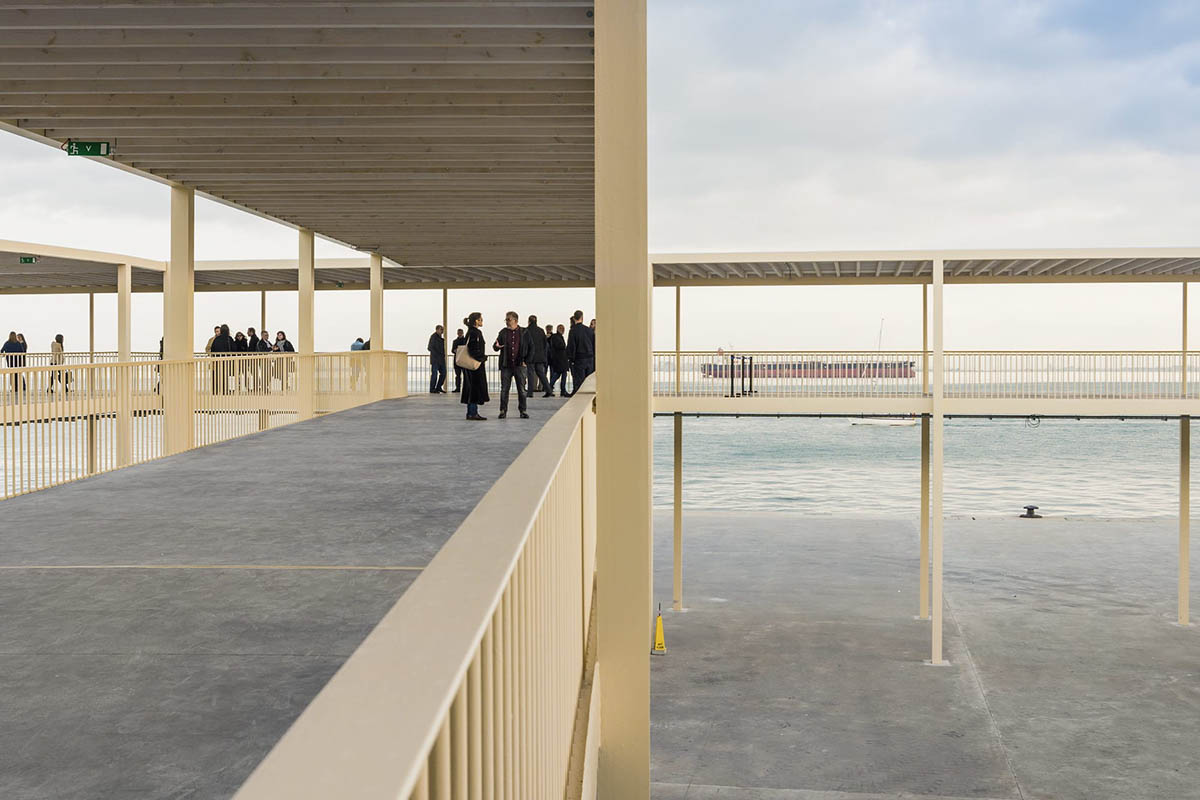
Passengers use check-in, waiting lounge, VIP lounge, duty-free shopping, public access coffee shop functions in the upper level, all flexible spaces, as are those of the Park/Boulevard, that allow for the future evolution of the terminal, as for events of other nature to take place outside the hours, and seasons, of its use as a maritime station.
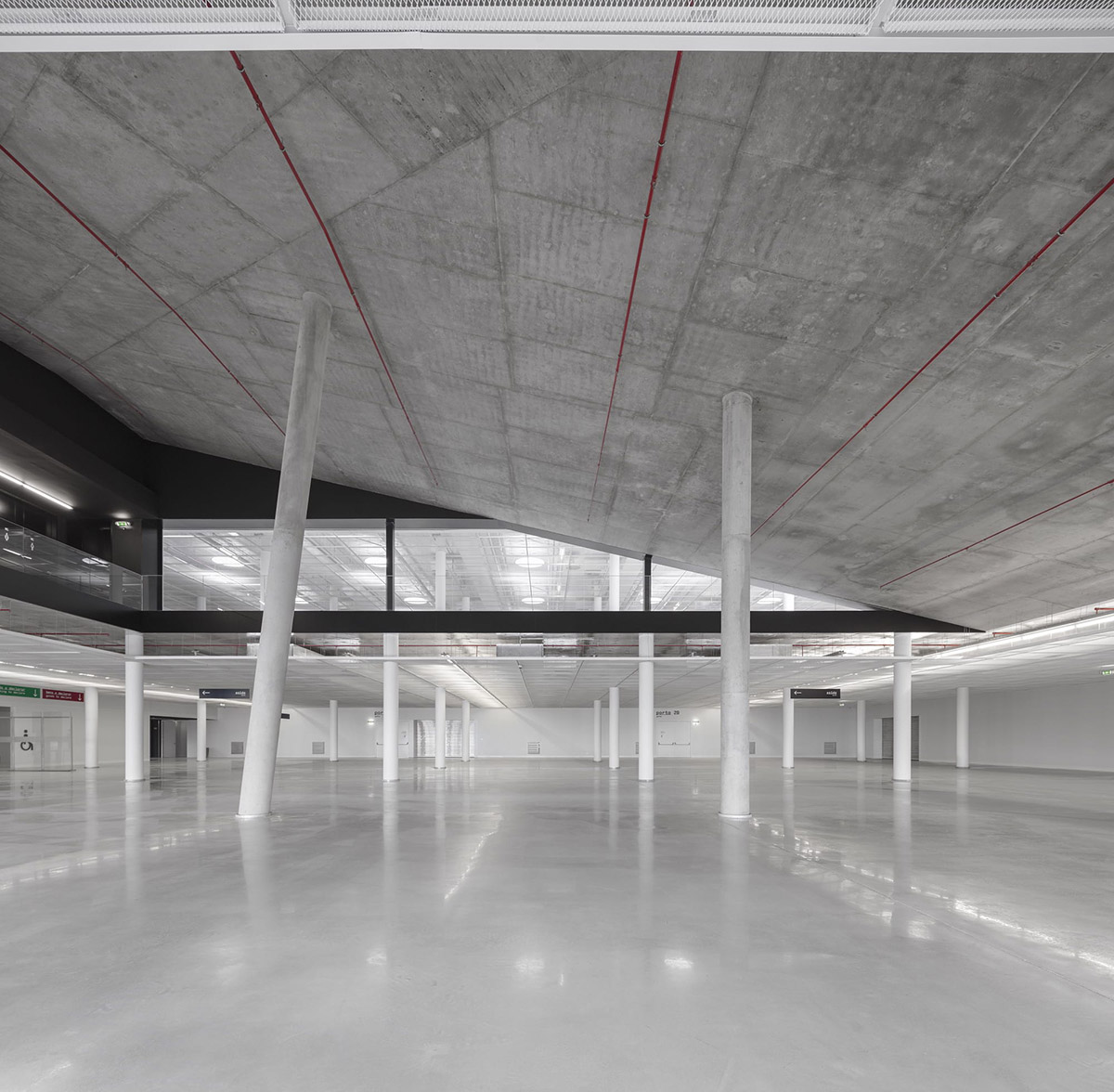
The building features some sort of exoskeleton that encircles the areas assigned to the terminal’s programme, is built of structural white concrete with cork — a solution specifically developed to lighten the building’s weight, limited by the preexisting foundations, stemming from a concept by Carrilho da Graça originally for experimental design, the Lisbon Design Biennale - with a particular haptic quality, and that lightens up with the sunlight reflected on the estuary, the famous "light of Lisbon".
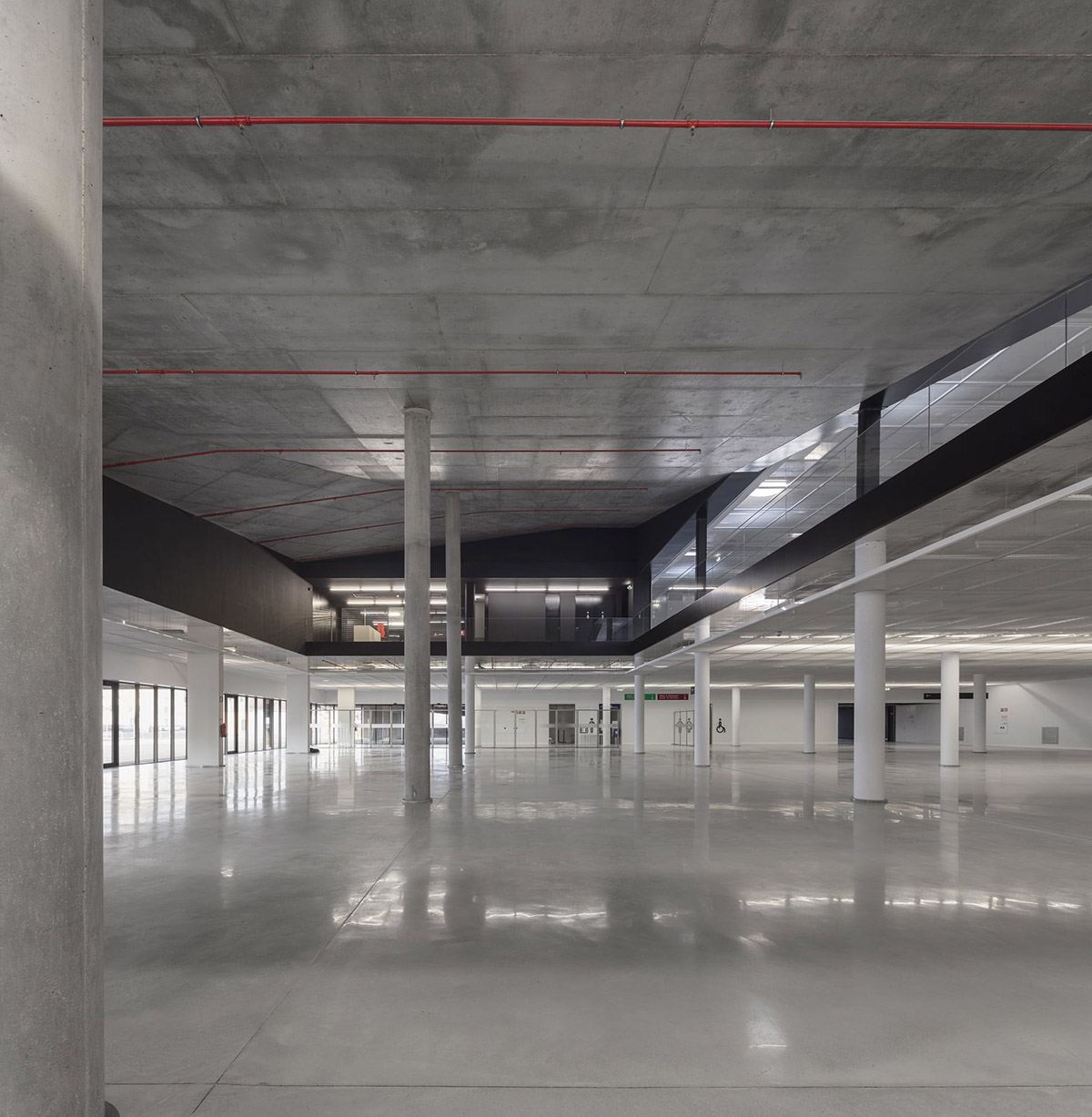
"Virtually blind on the riverside — from where the building appears as a discreet stony socle of the city — and creasing, on the city side, just enough to reveal its access points, the building mediates the visual relations between its users and the river and city," added the firm.
"In a building that is used almost always in motion — along the gangway, in the loggias that give access to the ships or from these to descend directly into the city, walking on the rooftop, on the tangential approaches to the main façade — the gaze wanders, cinematic."
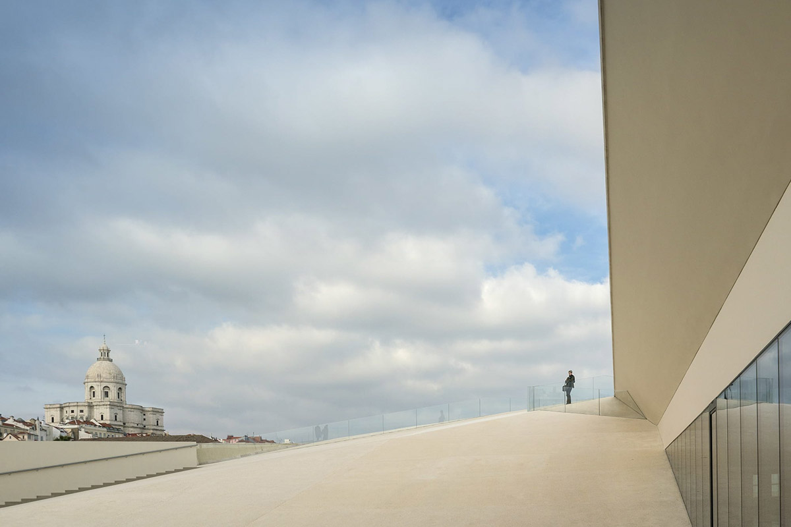
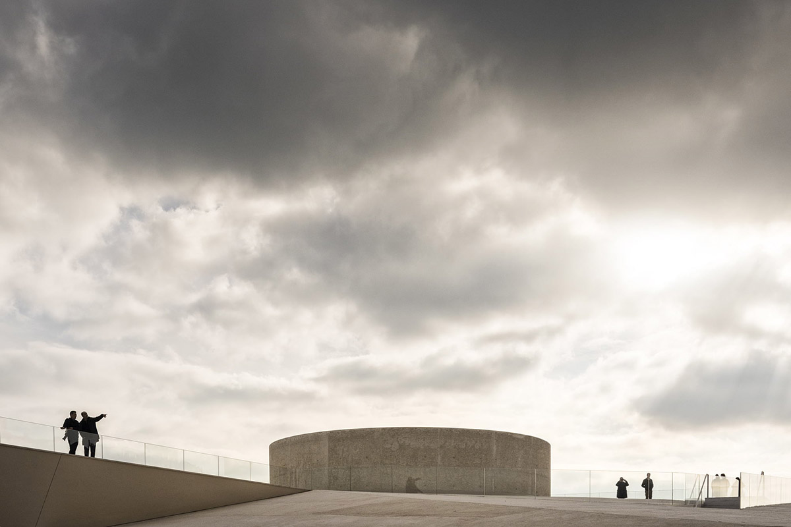
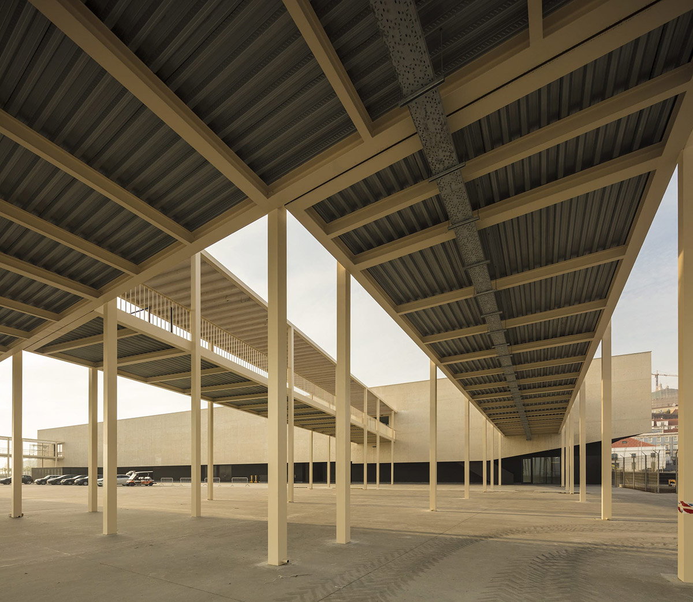
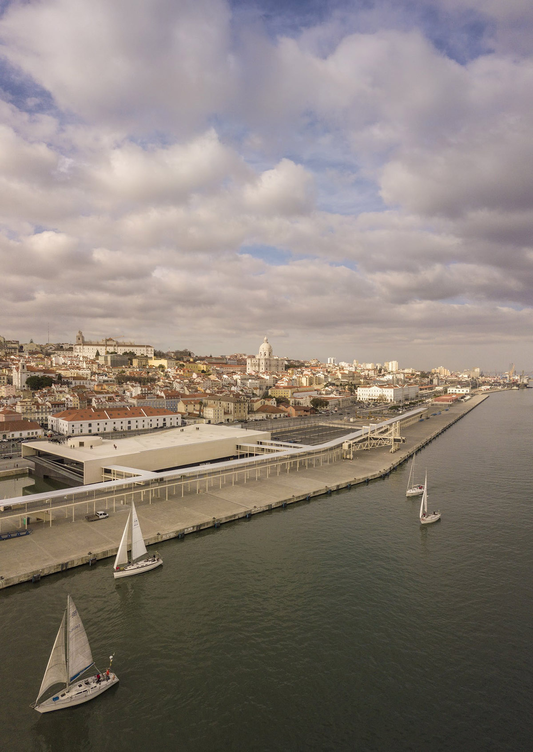
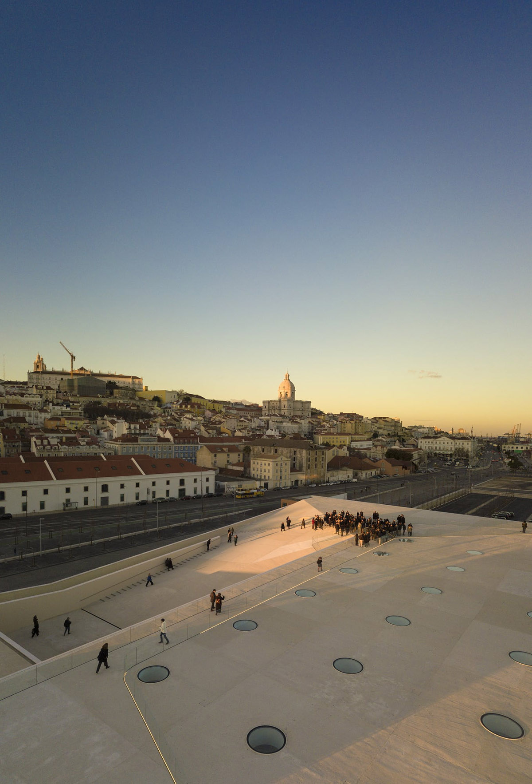
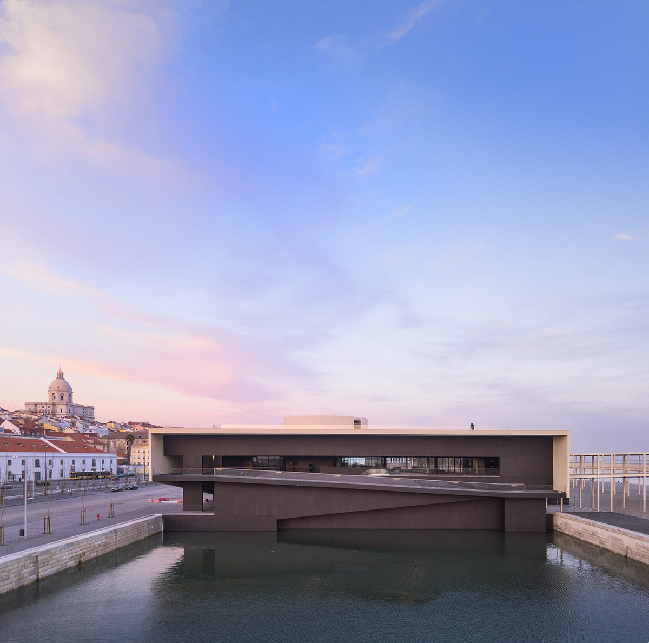

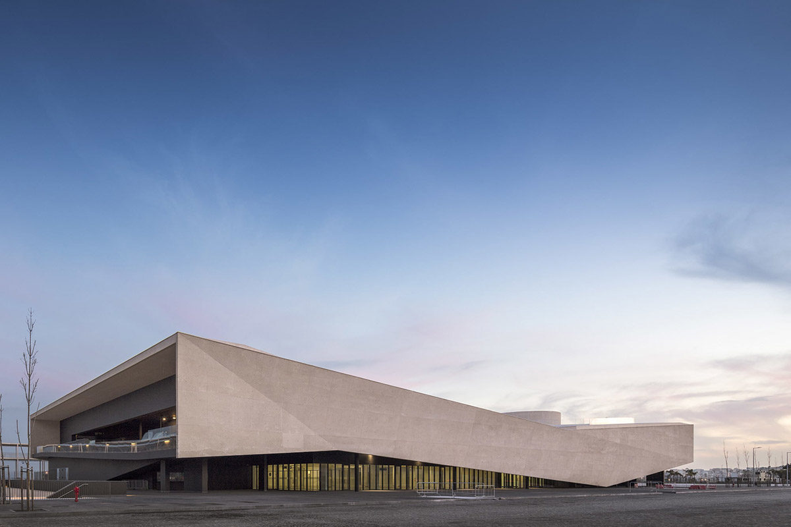
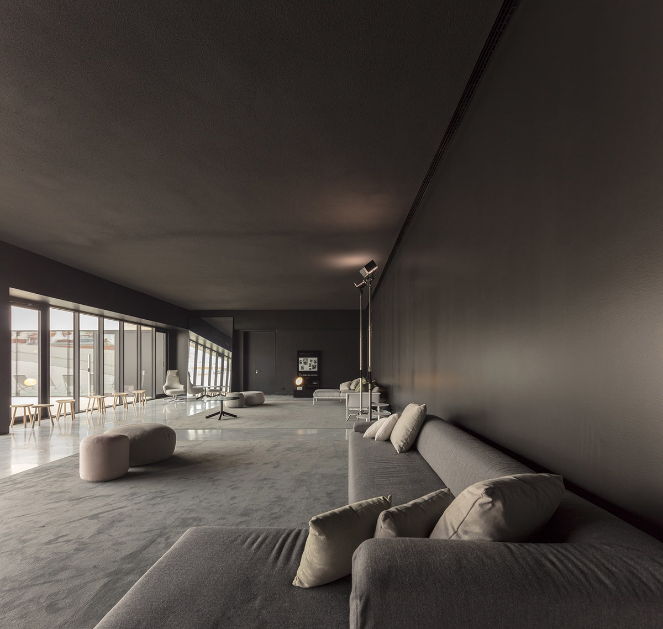
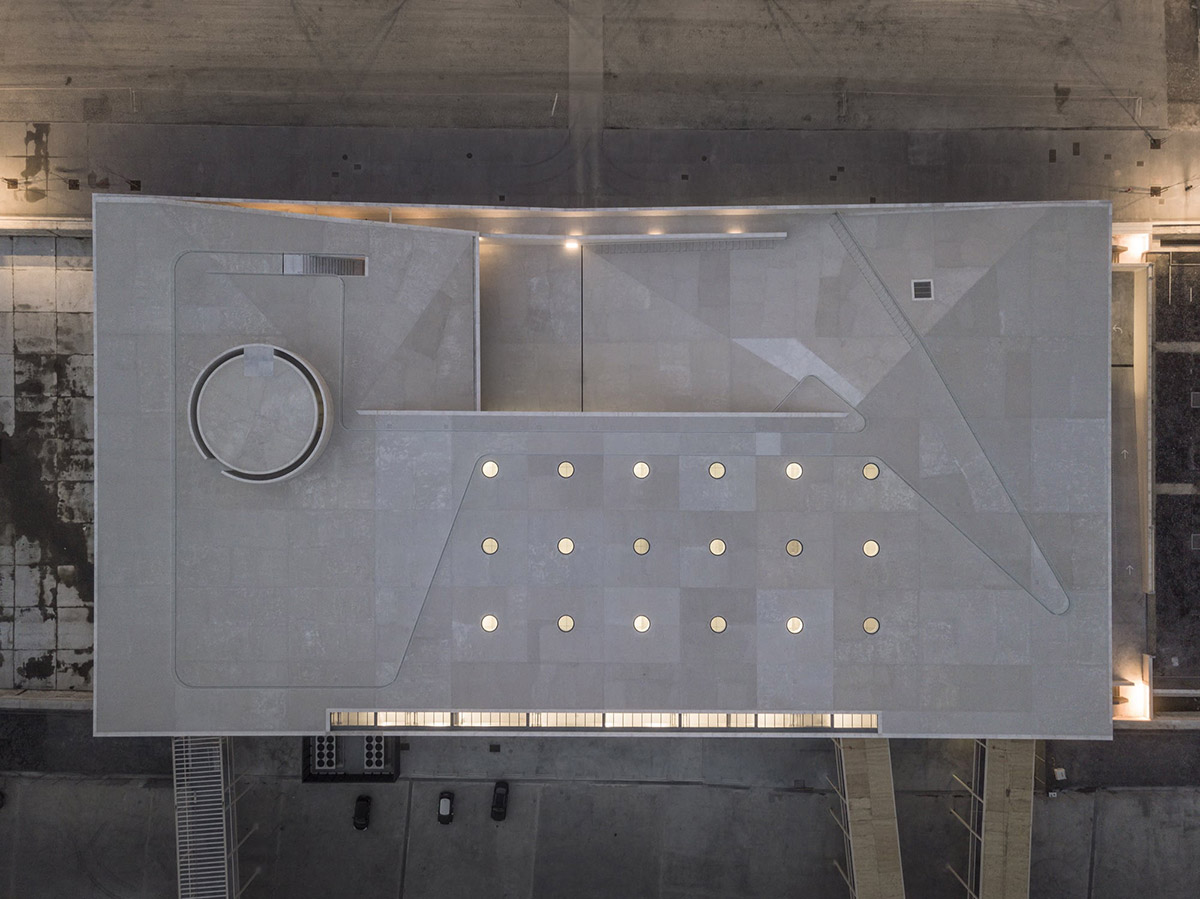
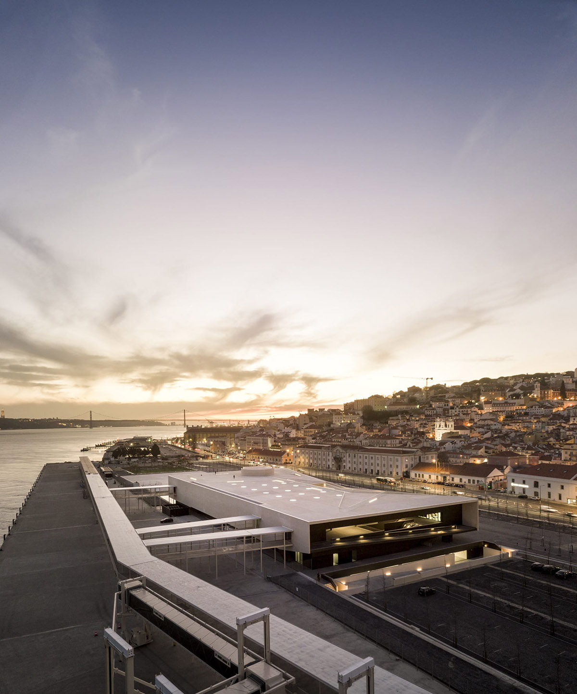

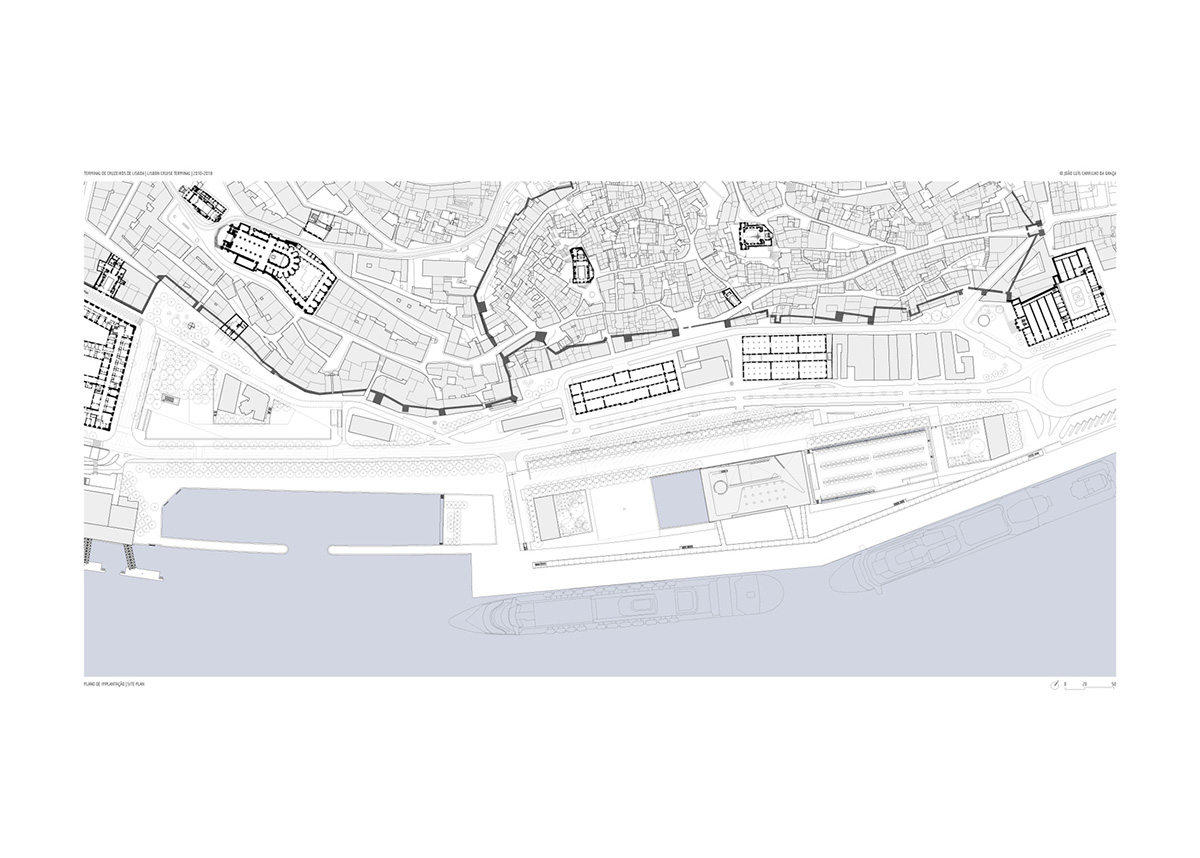
Site plan
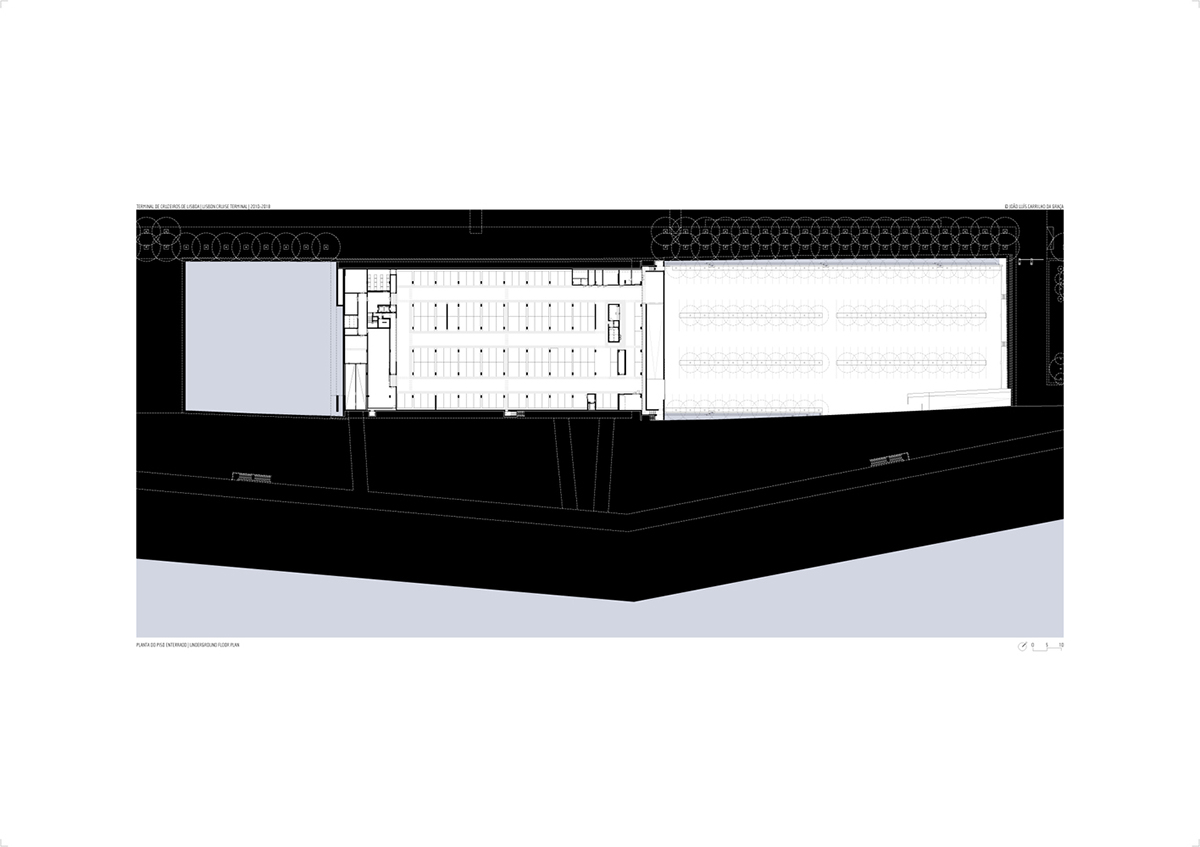
Underground floor plan
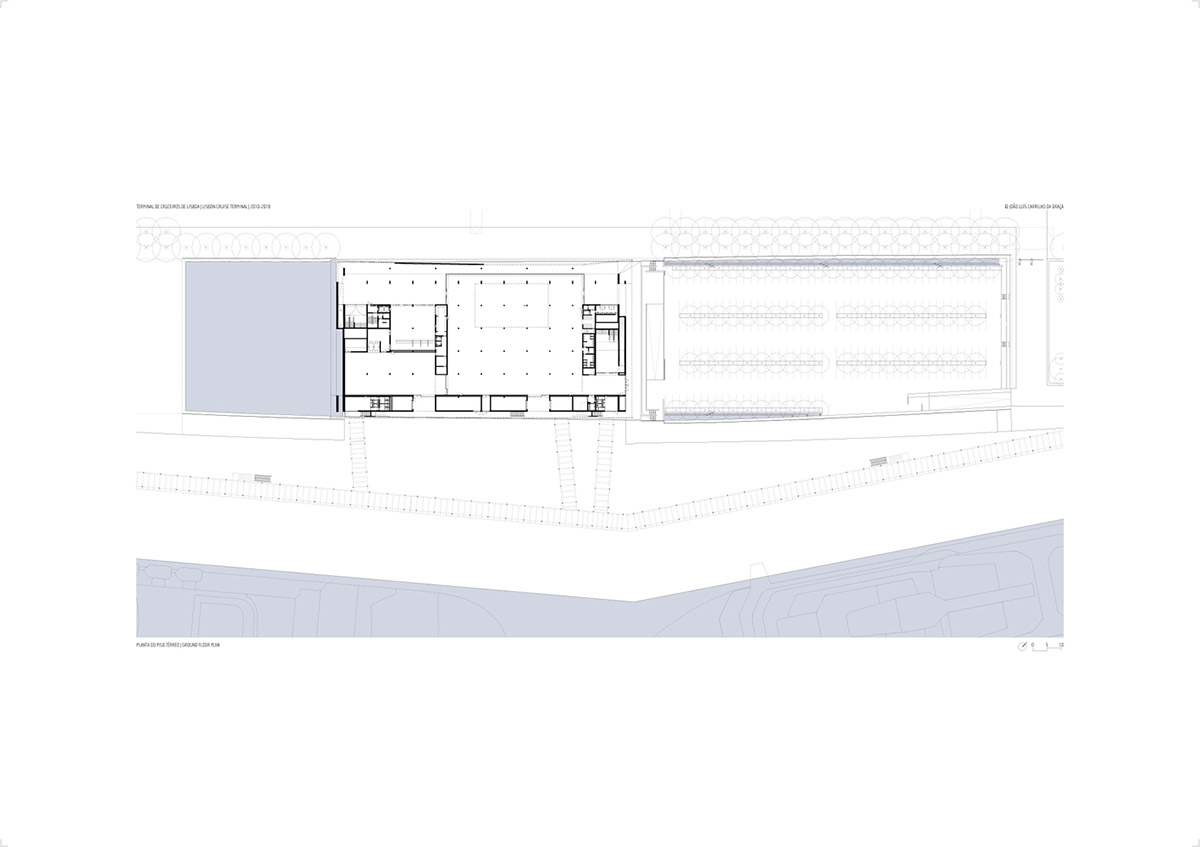
Ground floor plan

Upper floor plan

Roof floor plan
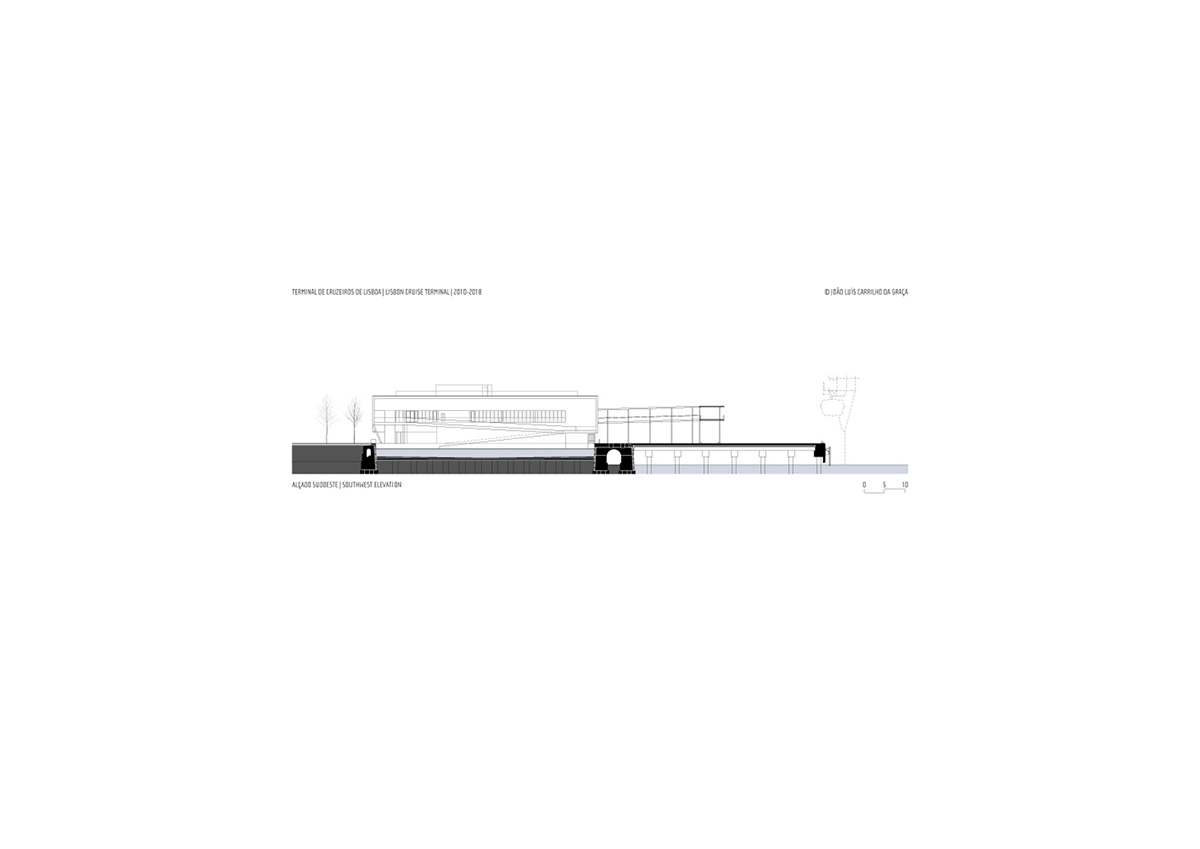
Southwest elevation
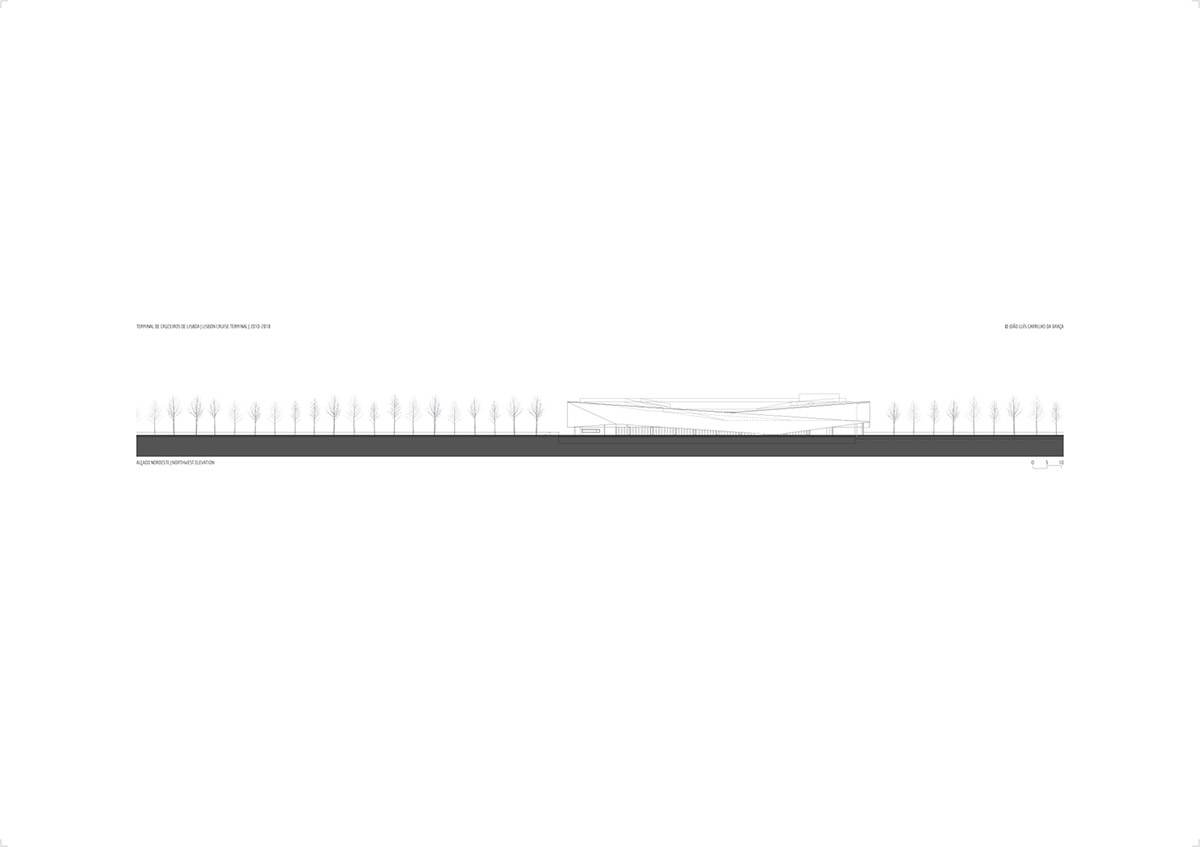
Northwest elevation
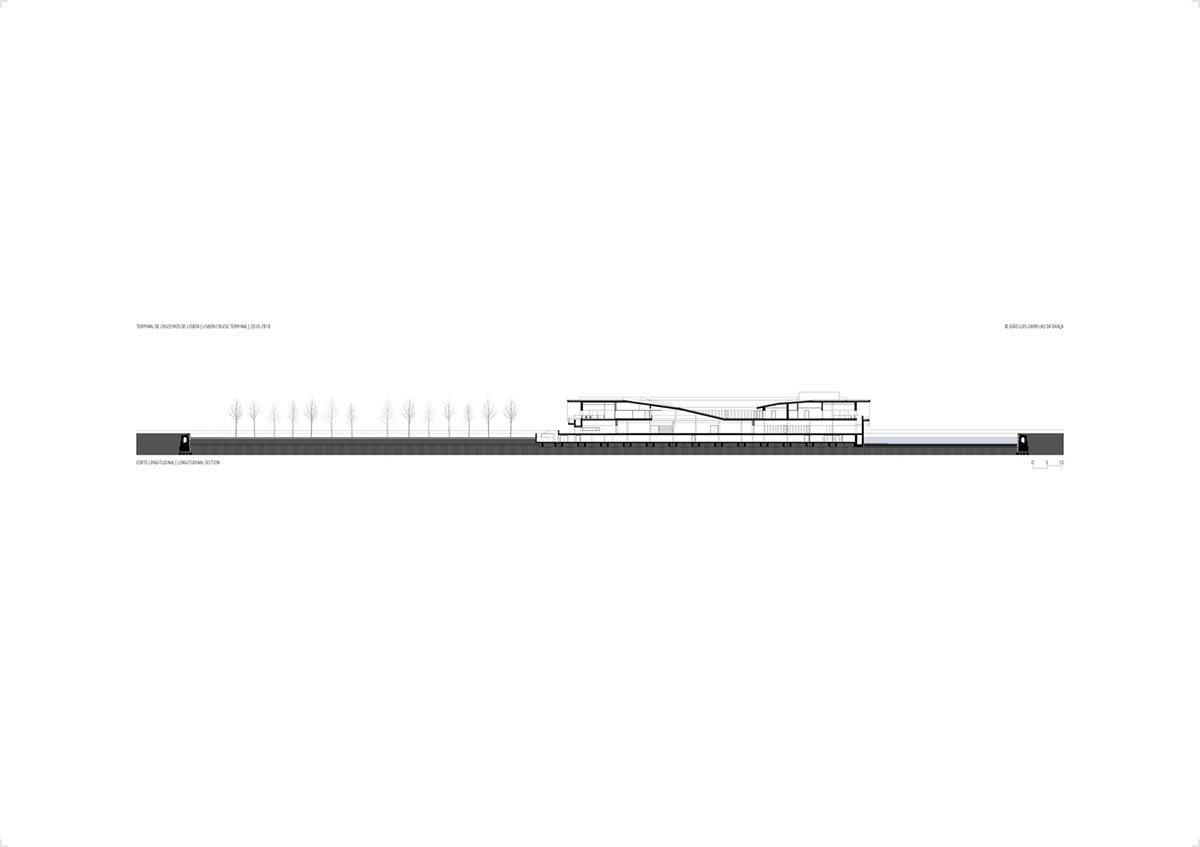
Longitudinal section

Cross section
All images © Fernando Guerra of FG+SG
