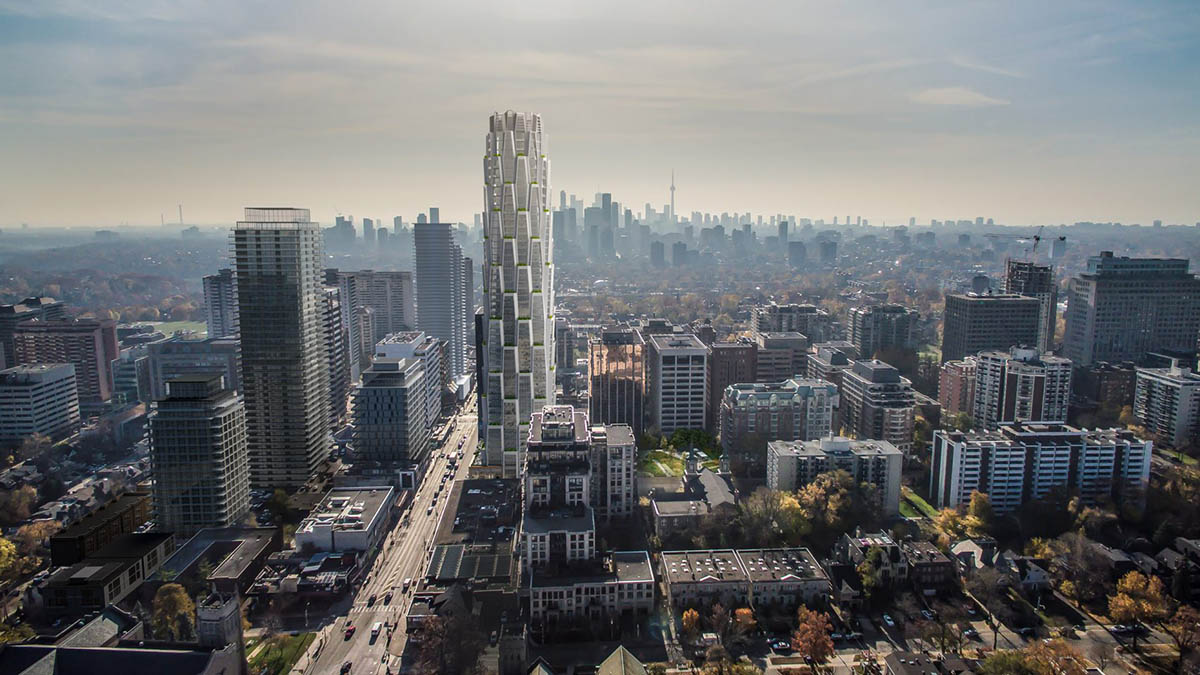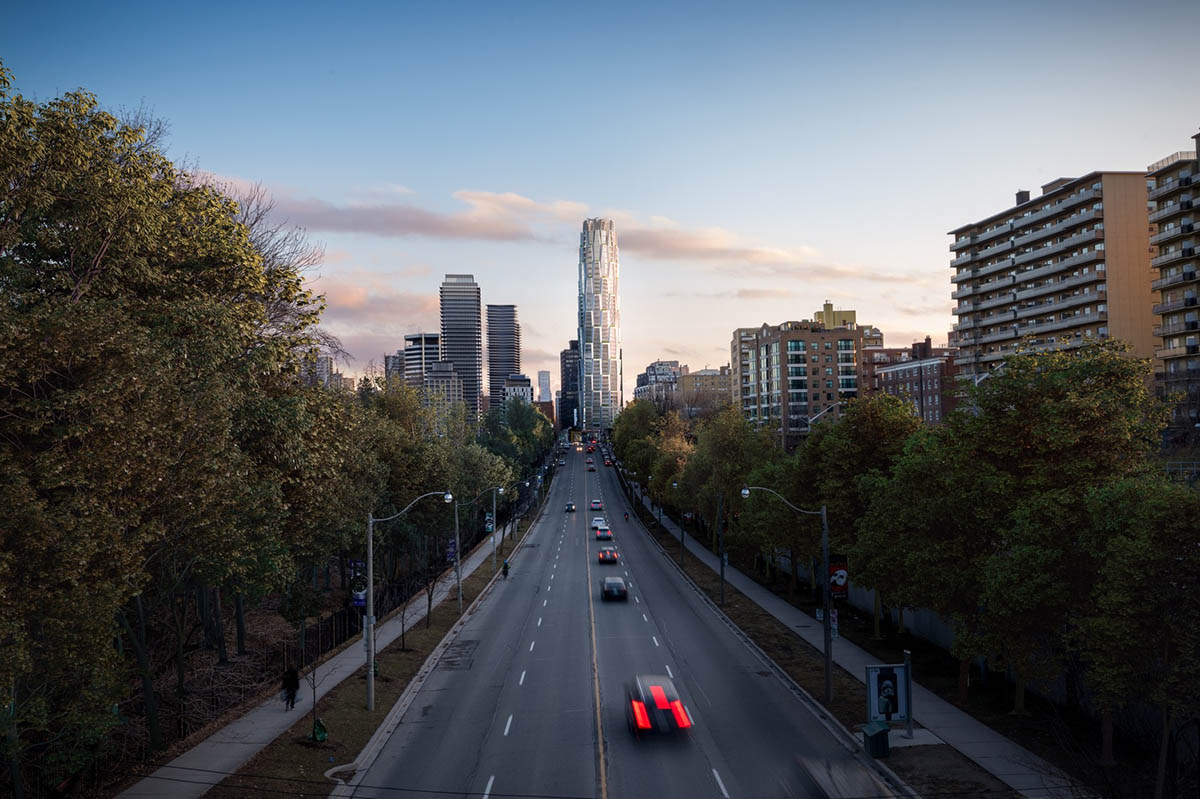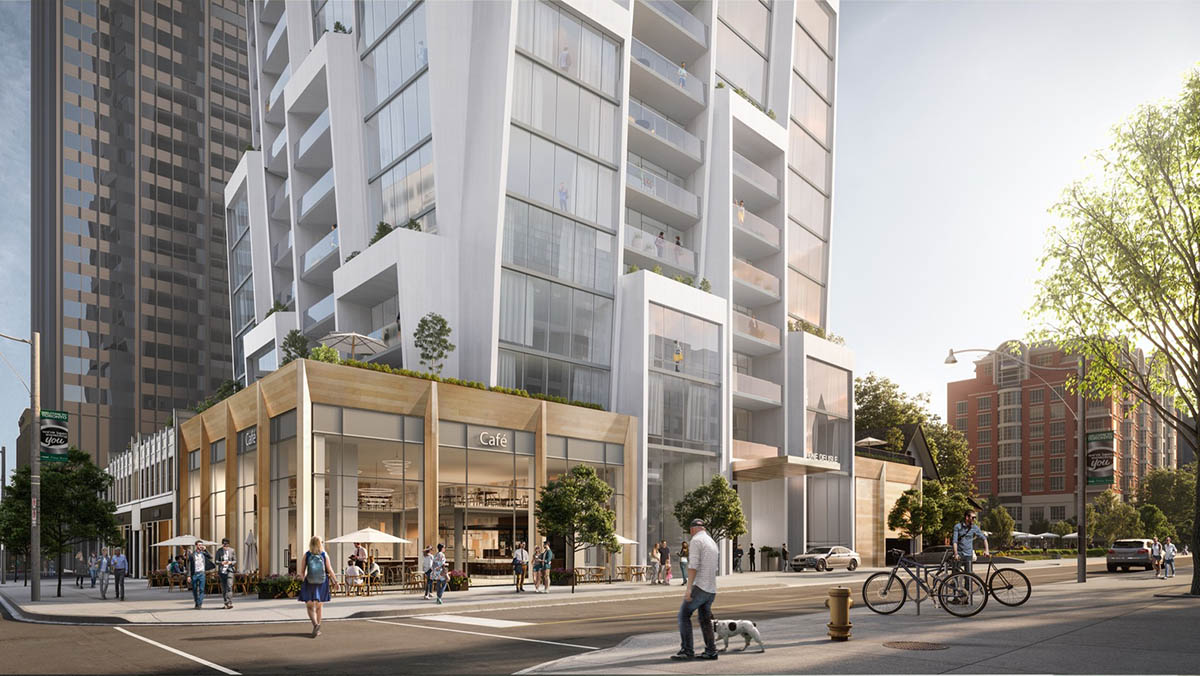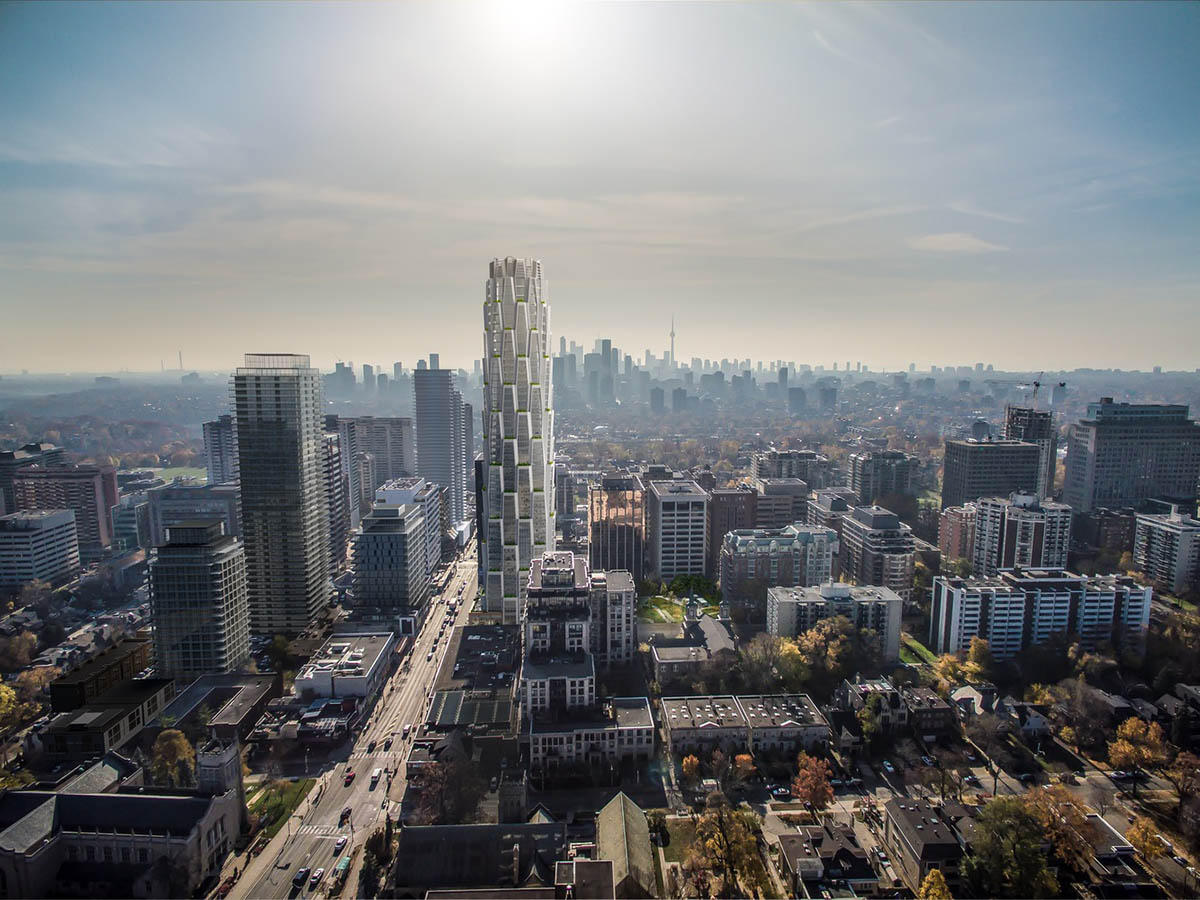Submitted by WA Contents
Studio Gang releases images for its first mixed-use tower in Toronto
Canada Architecture News - Jul 18, 2018 - 04:07 17728 views

US architecture practice Studio Gang has released images for its first skyscraper project in Toronto, Canada, the tower is composed of a series of eight-story volumes moving upwards in an angular way.
Titled One Delisle, the 51,000-square metre mixed-use tower, reaching at 158 meter, will include 263 residential units as well as green terraces. The project is located at an important node in Toronto and anchoring the corner of a full-block development.

The project aims to provide much-needed density on a compact footprint, allowing to expand its neighborhood upward to meet urban challenges and benefit the city, while remaining sensitive to its context amid new open park space.
The project will provide an abundance of comfortable outdoor space to city living, while the entire building is designed according to Toronto’s climate and lifestyle. The overall form of the tower features a distinctive facade comprised of a series of eight-story elements, which nest together as they spiral up the building. Balconies are set within these elements, with generous terraces set atop them.

"Leaning outward for sun-shading and wind protection, they permit use of the balconies and terraces well into the shoulder seasons. In addition to providing protected outdoor space, these elements lend the tower a more human scale," said Studio Gang in its project brief.
"Their angled, alternating geometry allows for variously sized floor plates that result in unique conditions within the units, bringing a diversity of residential options to the mixed-use neighborhood," added the studio.
Gang's design scheme carries the traces of the surrounding streetscape, the tower sits on a rectilinear base to fit within the city grid. The tower's angular and multifaceted facade addresses its corner condition at Yonge Street and Delisle Avenue, transforming into a multifaceted cylindrical shape as it rises to expand views, capture more sunlight, and minimize shadows on the street.

"The building’s setbacks allow for widened, landscaped sidewalks, which, in addition to new small-scale retail, create a pleasant pedestrian experience. Improving urban connectivity, the design also links the important node at Yonge Street and St. Clair Avenue with the newly developed Delisle Park," continued the studio.
"The full-block revitalization will utilize a district energy system that allows the new construction to share mechanical loads with existing commercial buildings, offsetting energy use."
"One Delisle serves as a view terminus and ideal gateway to the Yonge and St. Clair community," stated the architects.
Studio Gang will be working with local architecture firm WZMH Architects, Canadian landscape architects Janet Rosenberg Studio, and structural engineering firm Magnusson Klemencic Associates on the project. The project is still in-progress and anticipated to complete in 2023.

Studio Gang, led by Jeanne Gang, has offices in Chicago, New York, and San Francisco. The firm recently unveiled plans for its first tower for Los Angeles, as well as its first residential tower in Brooklyn. Jeanne Gang has recently written an article bout gender wage gap and announced that she closed the gender wage gap at her office and called others to do the same.
All images © Norm Li
> via Studio Gang
