Sponsored Content
Pro-Ge Converted a Power Plant to a University & Cultural Centre
Turkey Architecture News - Jun 07, 2018 - 08:49 26081 views

Built on the upstream shores of the Golden Horn, in the Sütlüce district of Istanbul, in 1910, the Silahtarağa Power Plant was the Ottoman Empire's first power plant and it supplied electricity to Istanbul for nearly 70 years (1914-1983). Since September 2007, following its conversion into santralistanbul, the power plant now stands as one of the rare industrial heritage sites in the metropolitan area. The restauration and conversion project involved the collaboration of public sector, private sector and non-governmental organizations and is one of the most exhaustive conversion projects carried out in Turkey, in the field of arts and culture.
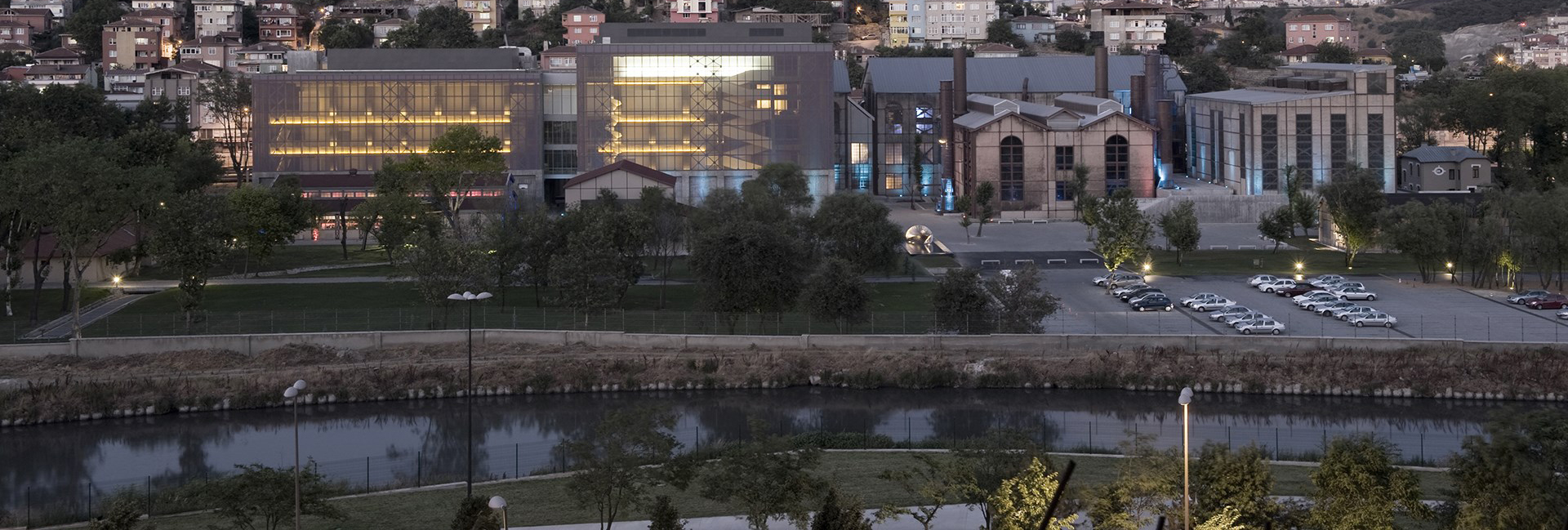
Overall view of the campus, from across the water © Courtesy of Emre Arolat Architecture
santralistanbul today hosts conference halls, outdoor meeting spaces, libraries, museums and exhibition spaces, in addition to the campus of a prestigious and multinational education institution - Istanbul Bilgi University (Laureate International Universities).
The contemporary approach of Istanbul Bilgi University oriented many prestigious scientists from different disciplines to contribute to the project right from the beginning. Almost all of the valuable items found on-site (documents, machine parts, structural elements, etc.) were specified with great care, recorded and preserved, to provide great information about the past life of the installation and a fantastic setting.

Museum of Energy - Some of the equipment cleaned during renovation works and currently in exhibition © Courtesy of Istanbul Bilgi University
The Project also came with big problems, almost in all engineering disciplines and mostly due to time, such as problematic soil conditions, deformations and displacements of structures, structural parts that lost their characteristics and a problematic infrastructure, in addition to the constraints to consider due to the new earthquake codes and structural capacity. These problems were solved under the leadership of very precious scientists.
The soil improvements and elimination of displacements, the major sources of structural problems, were resolved through construction methods and technologies developed under the directions of Prof. Dr. Ahmet Sağlamer. The reinforcement of existing structures and structural solutions of the new buildings were driven under the devoted efforts of Civil Engineer Faruk Tuncel and the employees of Tuncel Engineering. The aesthetic values were achieved, both for the new and the existing buildings, by three representatives of Turkish Contemporary Architecture;
- Emre Arolat from Emre Arolat Architecture (EAA)
- Han Tümertekin from Mimarlar ve Han Tümertekin (Architects and Han Tümertekin)
- Nevzat Sayın from NSMH
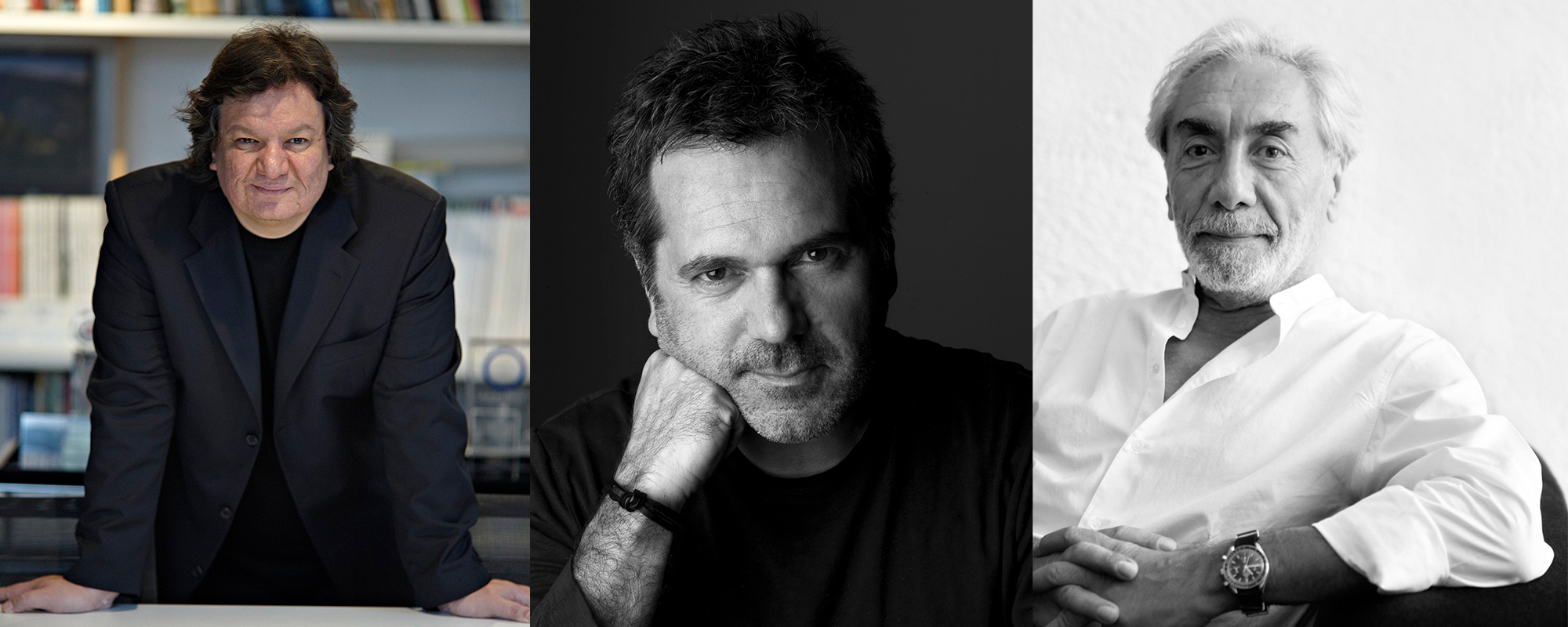
Emre Arolat © Courtesy of Wikipedia - Han Tümertekin © Courtesy of Mimarlar ve Han Tümertekin - Nevzat Sayın © Courtesy of Akbank Sanat
Another major discussion point on this project was the preservation discussion. Beside the production technologies belonging to various periods starting from the construction in 1910, till 1983 when it lost its function, the project management team were confronted with an industrial plant of 73 years old that had reached its last days through additions over time, including industrial steel structures executed before the period of reinforced concrete technology (see photo below), an additional power structure by Seyfi Arıkan dating from 1944, workers’ lodgings, a first in Turkey, cooling water lines built during first years of the facility with an extraordinary quality of construction, etc.

The 1929 extension building's construction © Courtesy of Pro-GE Project Management
Moreover, at the beginning of the project and given its size and scope, the budget was tight, and during the initial discussions with international loan agencies sollicited for additional funding, the prerequisite for elimination of possible chemical pollution which might had been generated by asbestos and industrial facilities, naturally came into the agenda. Pro-GE Project Management Services, Inc., as the project management lead, determined the principles of “waste management” activities which comprised the waste storage spots and the protection measures to be implemented by the contractors in accordance with the regulations.
Beyond being just another work reference for Pro-GE, this project was a source of pride for the entire Pro-GE staff. Project management works were driven under the leadership of our friend and colleague Architect Akın Barlas. The project also became an important training opportunity for the team.
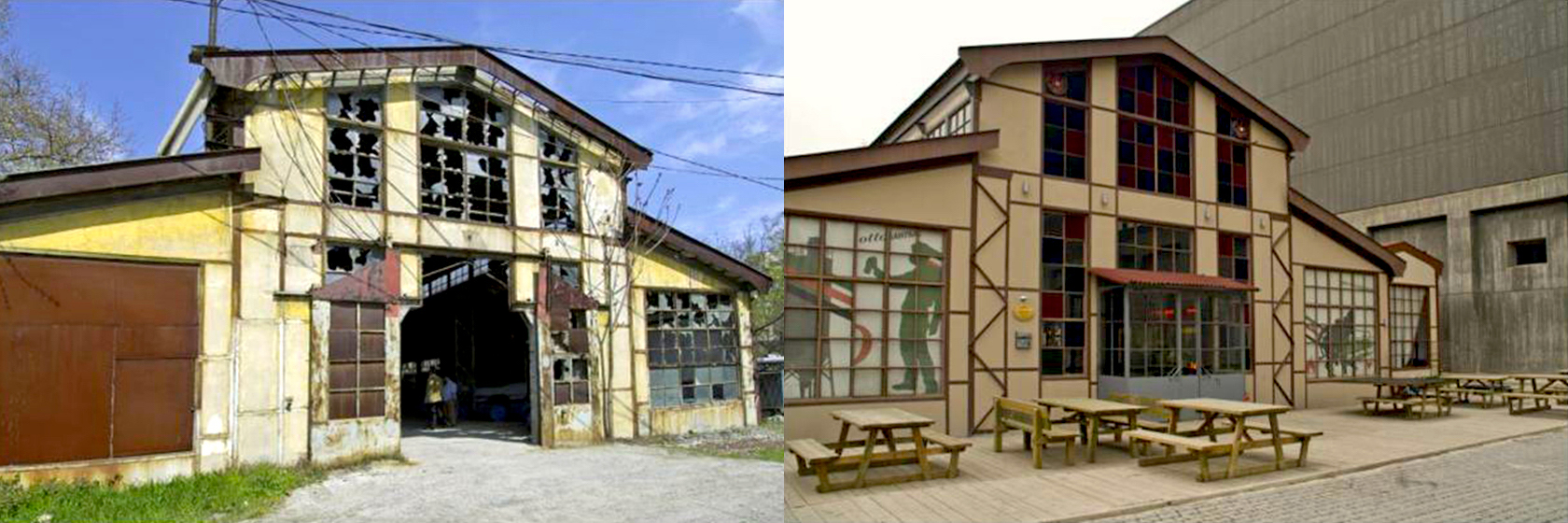
Outside view of the old repair shop © Courtesy of Pro-GE Project Management
An interesting conversion story is about the old repair shop. The old structure was completely renovated, faithful to its old shape and form and became "Tamirane", which also means repair shop in Turkish, and which hosts a restaurant, a bar and a concert and event hall.

Inside view of Tamirane (Repair Shop) Restaurant, Bar, Cultural Event & Concert Hall © Courtesy of Pro-GE Project Management
A whole new structure was also added to campus to serve as the santralistanbul Contemporary Arts Museum, as designed by Emre Arolat Architecture (EAA). As EAA describes it: Among the various buildings that were dealt with in this context, the two large boiler houses, that were demolished years ago and of which only foundation traces existed, were handled with an interpretation that implied to their new function, in a way of abstraction in the design. The two buildings, that were detached but stood very close to each other to complete the surrounding building mass, were planned in a way proper to the volumetric existence of their older functions, but with a kind of “timeless” approach on surface qualities in contrast to habitual attempt of being contemporary holding just the current architectural specifications and being disintegrated from the historical context it stands.

santralistanbul Contemporary Arts Museum (5 and 7 on the site plan) © Courtesy of Emre Arolat Architecture
Just like the old buildings, new structures are composed of a dense and heavy inner coreand a light, semi-transparent exterior sheathing that covers the core without touching to the possible extend. A metal mesh that homogenizes the sense of the whole building is simply placed on the concrete base. It was considered that the buildings should evoke a kind of insignificance by intervening into the aura of the environment at daytime, but should turn out to be a simple lighthouse that makes the metal mesh invisible at night time.
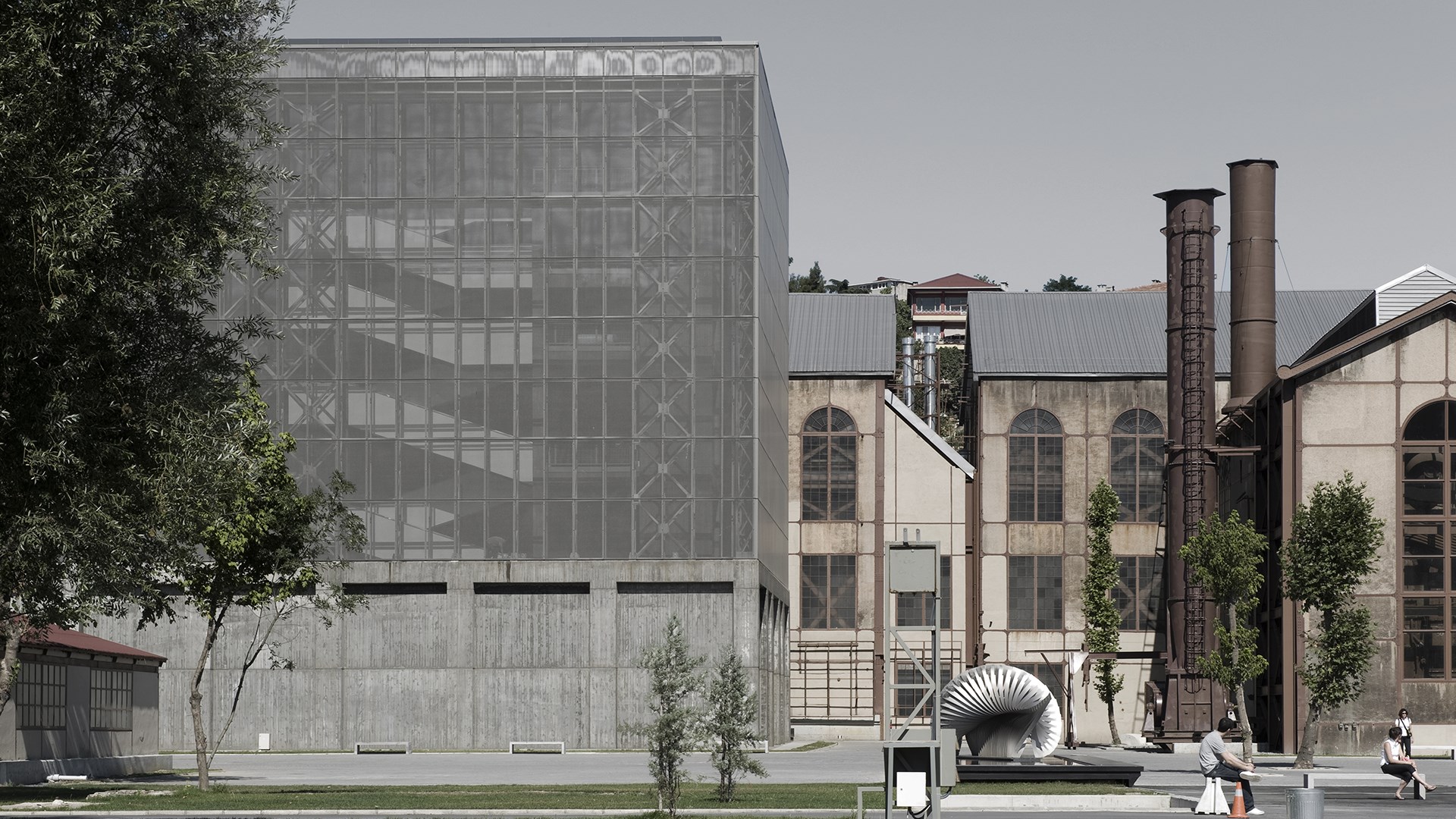
santralistanbul Contemporary Arts Museum © Courtesy of Emre Arolat Architecture
santralistanbul has hosted over 20 national and international exhibitions since opening, among them Modern and Beyond, Uncharted and Yüksel Arslan Retrospective. Together, these exhibitions have attracted more than 500,000 visitors. In addition, santralistanbul has welcomed numerous leading international artists and thinkers for various events.
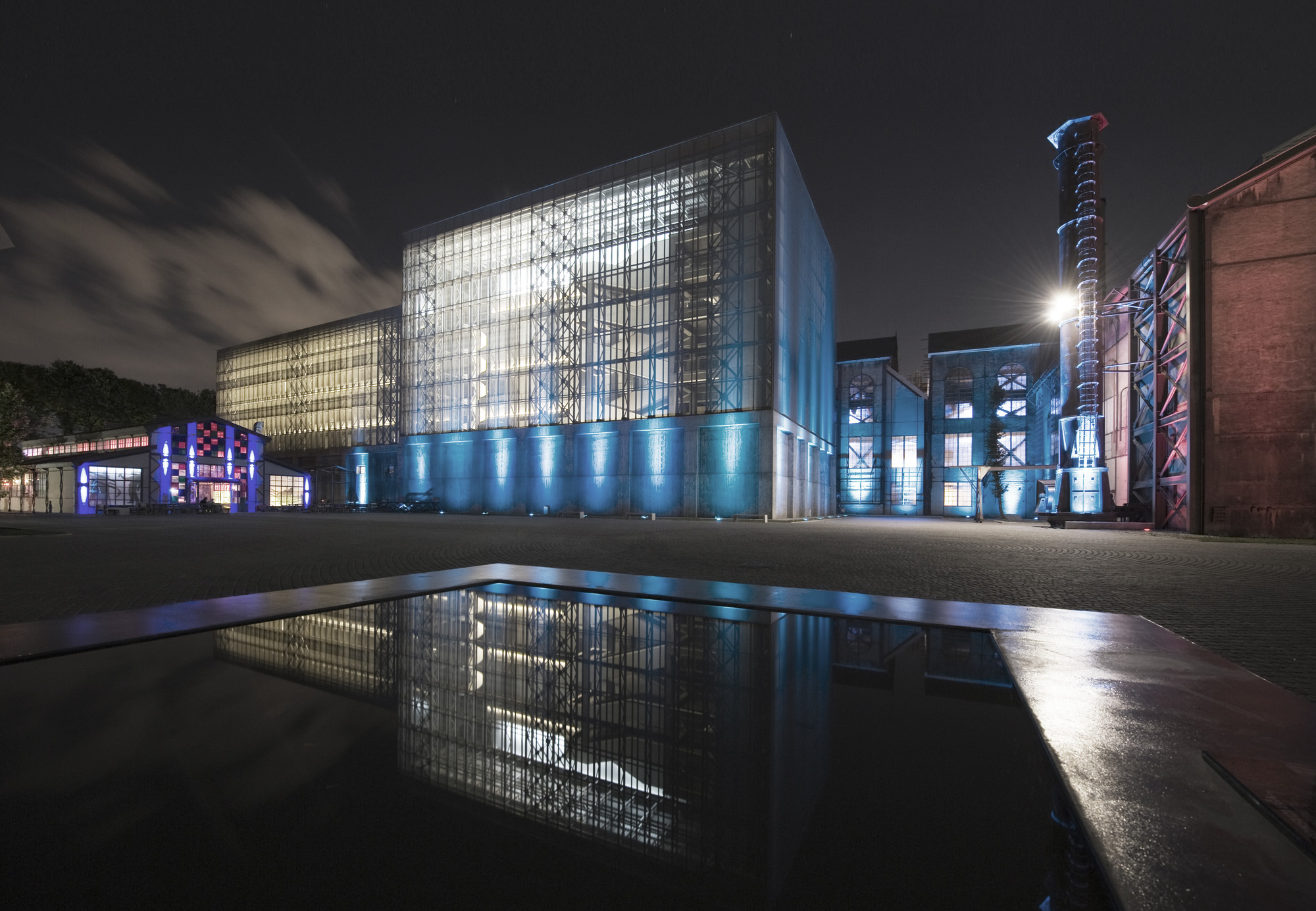
santralistanbul Contemporary Arts Museum © Courtesy of Emre Arolat Architecture
As santralistanbul describe it themselves, santralistanbul is a sum of many parts. These comprise, variously: the Museum of Energy, Turkey’s first industrial archaeology museum which came about with the conversion of the power plant's original turbine rooms and meticulous preservation of its contents; the Main Gallery building, a 3500 sq m space for contemporary art exhibitions and cultural events which was named an International Architecture Awards winner in 2010, which houses exhibition spaces, dining, refreshment and entertainment venues of award-winning design, which were converted from the maintenance workshop and and storage buildings of the former power plant.
santralistanbul is only one of many prestigious projects successfully managed by Pro-Ge Project Management, Inc. The leadership and staff of Pro-Ge also project managed quite large scale projects like the Atatürk International Airport or the İş Bank HQ Tower in Istanbul. They continue to represent the elite of construction project management in Turkey and beyond.
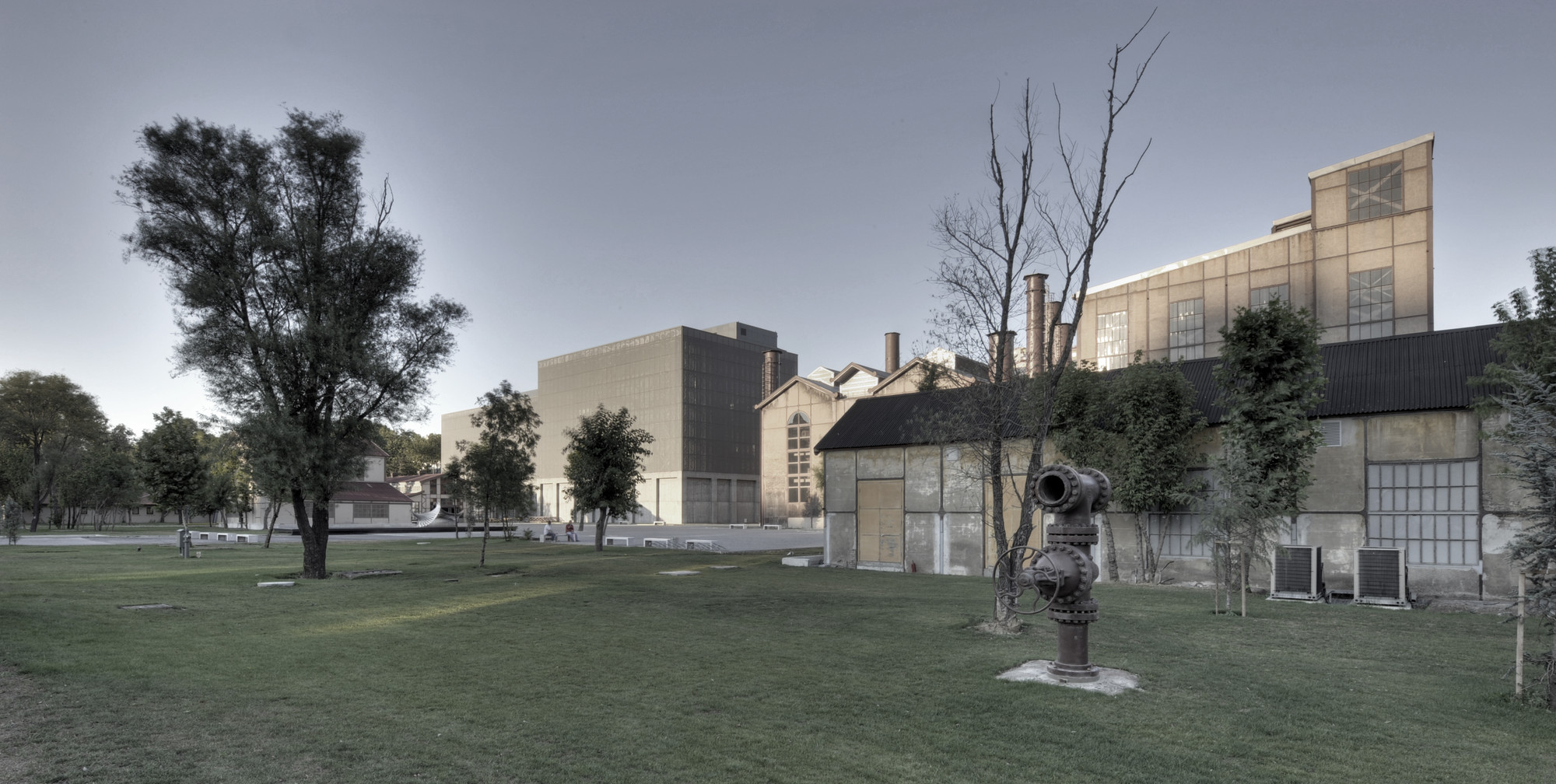
santralistanbul © Courtesy of Emre Arolat Architecture
Project Profile of santralistanbul
Main Information:
- Client: Istanbul Bilgi University
- Location: Sütlüce in Istanbul, Turkey
- Main Contractor: Data İnşaat A.Ş.
- Plot Area: 100,000 m2
- Total Construction Area: 35,000 m2
- Project Management: Pro-GE Project Management, Inc.
- Composed of: Cultural Center, Art Gallery, Museum, Library, University Campus Buildings, Cafeterias, Common Areas, Technical Rooms, Service Areas, Infrastructure and Landscaping.
Award:
- International Architecture Awards 2010: NSMH - Nevzat Sayın + EAA - Emre Arolat
Top Image Credit: santralistanbul Site © Courtesy of Emre Arolat Architecture
Sponsored by Pro-GE Project Management Services, Inc.
