Submitted by Eneida Berisha
Albanian Pavilion to present Tirana Zero Space at the 16th Venice Biennial of Architecture
Albania Architecture News - May 18, 2018 - 15:40 26348 views

Only a few days await to the official opening of the Venice Biennial of Architecture and Albania this year will be represented by a project that will catapult in the international stage its capital, Tirana, and an imminent social phenomenon current also today. The Albanian Pavilion for the 16th Venice Biennial is titled Hapesira Zero - Zero Space. The team consists of five Albanian personalities, prominent in the Albanian cultural and architectural scene with a strong critical approach to design, composed of architects: Dorian Tytymce and Florian Pollo - co-founders of Varka Architecture, Jurtin Hajro, founder of commonsense.studio and Enri Leka, founder of Fablab Tirana, and art curator and cofounder of EJAlbum, Elton Koritari.
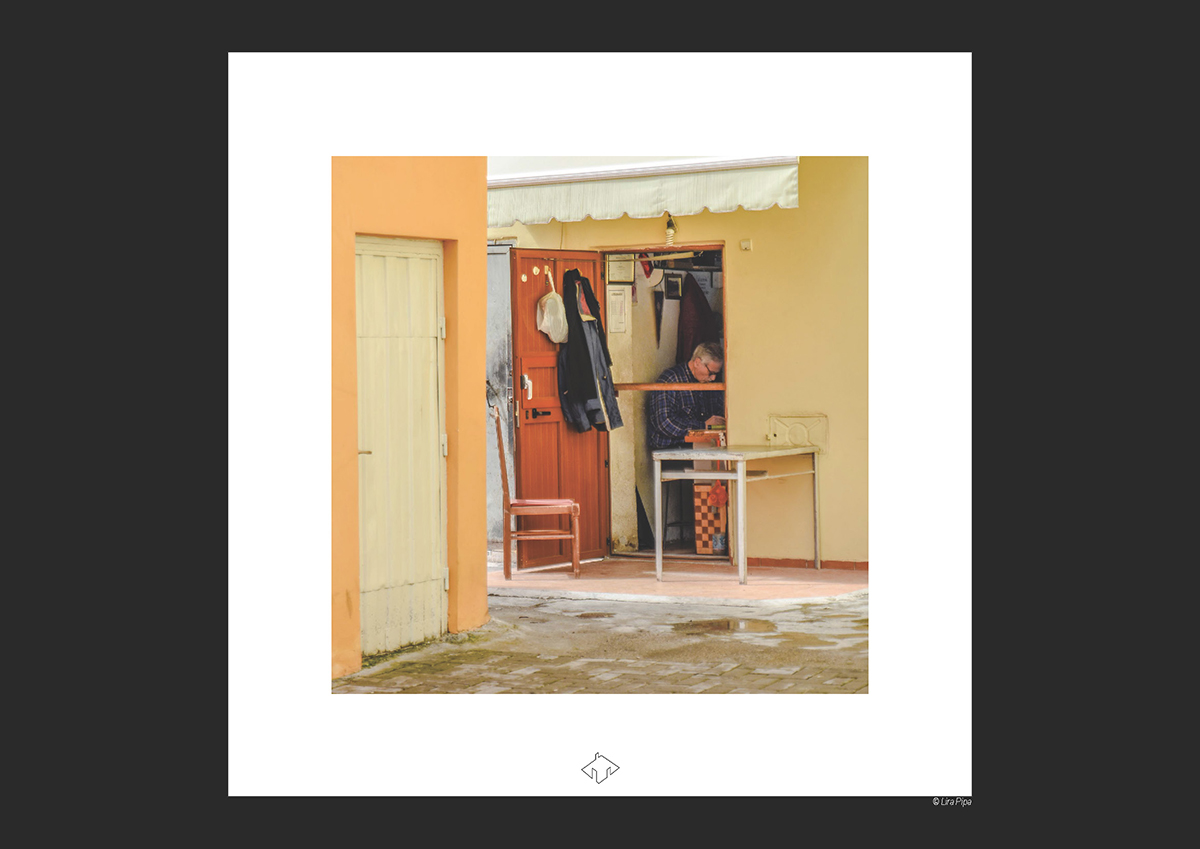
Jurtin Hajro introduces the project as a thinktank of many professionals in the field. Dorian Tytymce, shares what the first spark was: ‘We wanted to discuss our day-to-day life, the quotidians details that we make and make us. It was natural that we ended up talking about the city we work for, live on, and the one we see now - Tirana. This is what we are analyzing and reflecting, this humane level of how the user can percept the city from their own point of view - the give and take of the people. The city is more than this strip we analyze.”
This specifically is the ground floor, the one they call “zero space” derived from Albanian technical language “kati zero” (zero floor). This is precisely what has happened in Tirana after the fall of the communist regime in the 90’s - a constant ever-present change in the strip of the ground floors of the city. The urbanists, architects, city developers and government officials are not the ones creating this strip - but its instead the users who do.
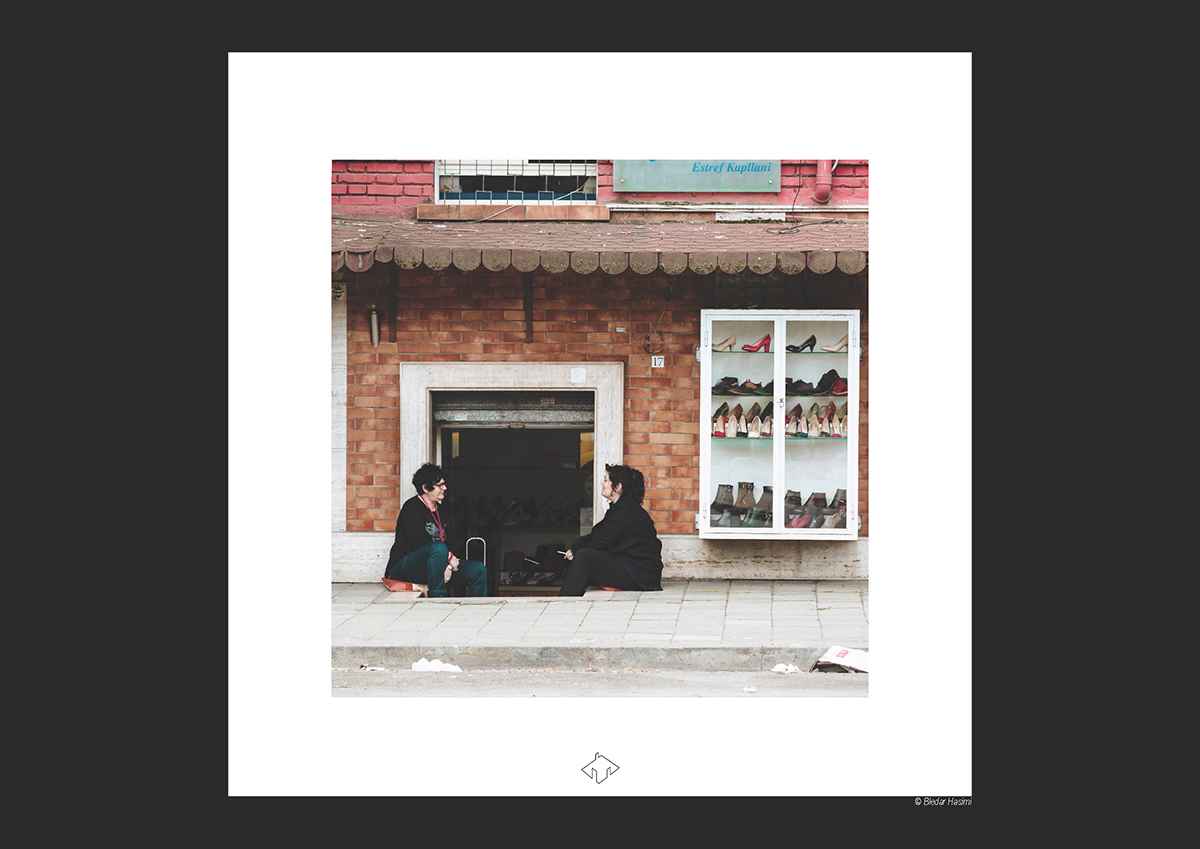
The theme of the Freespace is the instigator of the project, which further paralleled the idea of zero-space, in both cases setting the individual and the generosity of space at the center. Their aim, as the architects say, is to let the sensible topic of the zero-space direct the discussion from the pavilion to the development of the cities in the world. For an international audience, the Biennial will serve to manifest physically this social phenomenon.
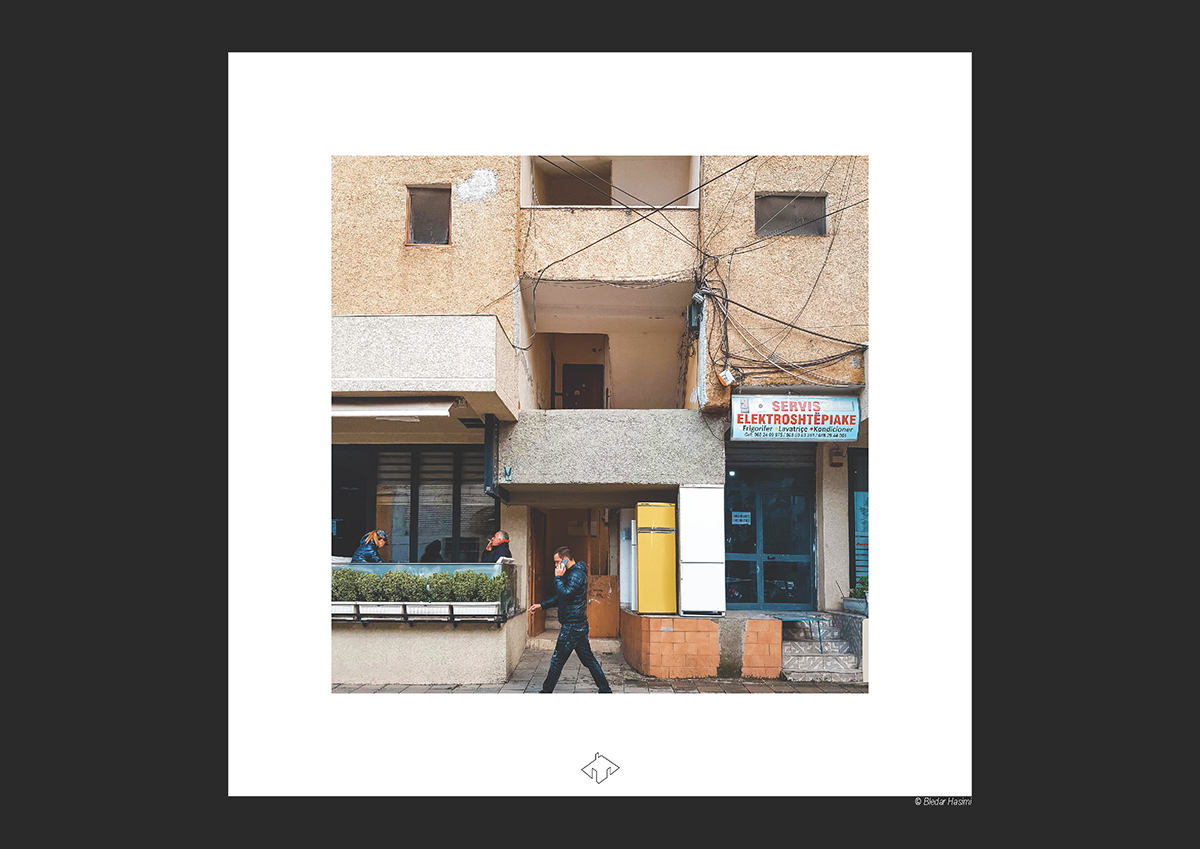
In a way, the pavilion presents a scanning of the city, a demonstration of its unplanned, uncontrolled and unprecedented metamorphosis. Thus, it’s fitting that this conversation is happening at a cafe tucked in-between the building of the Ministry of Education, Sports and Youth and an OSSHEE booth, in a neighborhood not well-known for social outings. A place like this stands close to a grillhouse, a beerhouse and even a stationery - all to fulfill necessities someone in the vicinage might have. It is not far away from the offices that houses all three studios - Fablab, Varka Arkitekture, and common.sense studio, and it is where a portion of the talks on Zero Spaces happened.
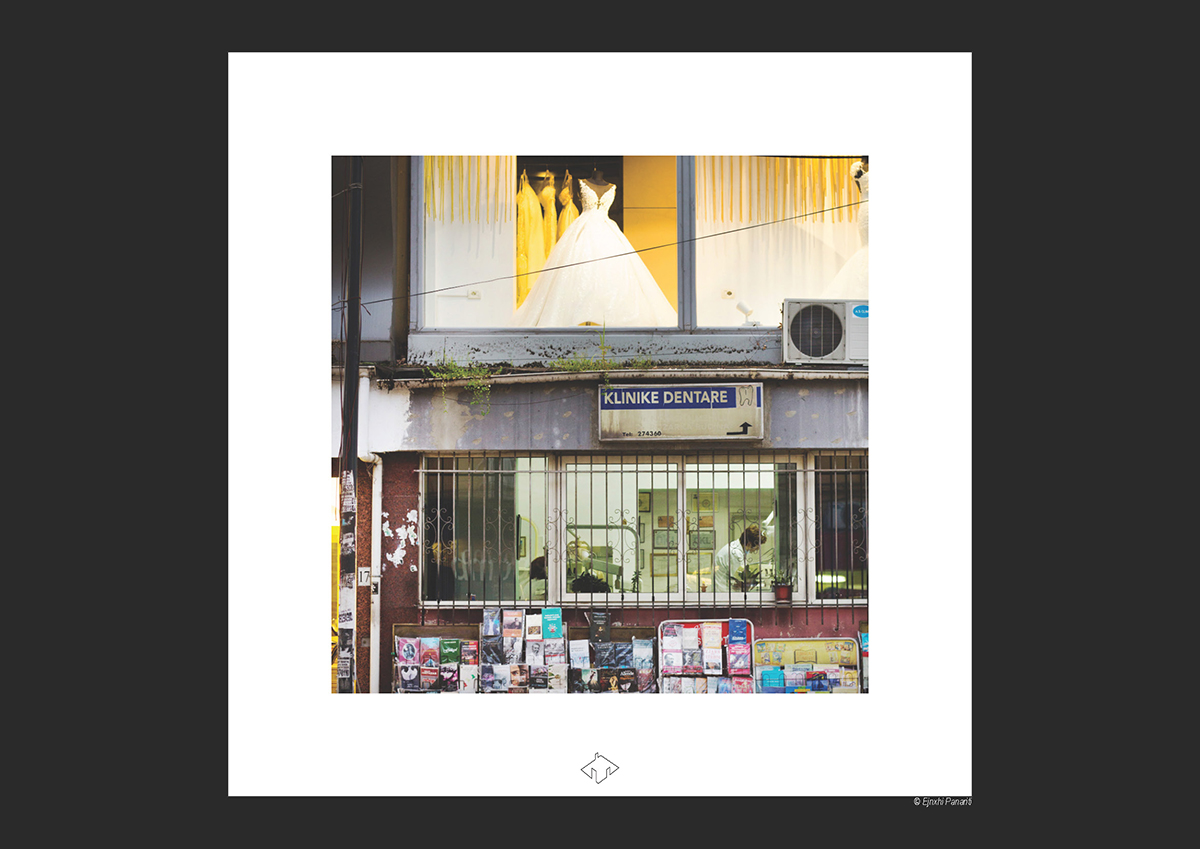
During the communist period, personal initiatives were not allowed, so commercial activities were controlled and monitored. However, after the 90s, when “the doors were opened”, as Florian Pollo says, “people started performing. There were no rules and space was created spontaneously, as a sum of all the individual acts. Everyone would behave according to their own outlook, personal goal, and what they wanted to achieve, and that lead, ultimately, to what we see today”. It was a simple as that, this transformation and openness of the first floors of the buildings - someone wanted to open a barbershop, another a caffe, or a bookstore, and that is now what makes the city. There is no residential neighborhood in the cities of Albania that doesn’t reflect it, as opposed to cities of the east and west that have centralized commercial activities appointed in certain axes or areas.
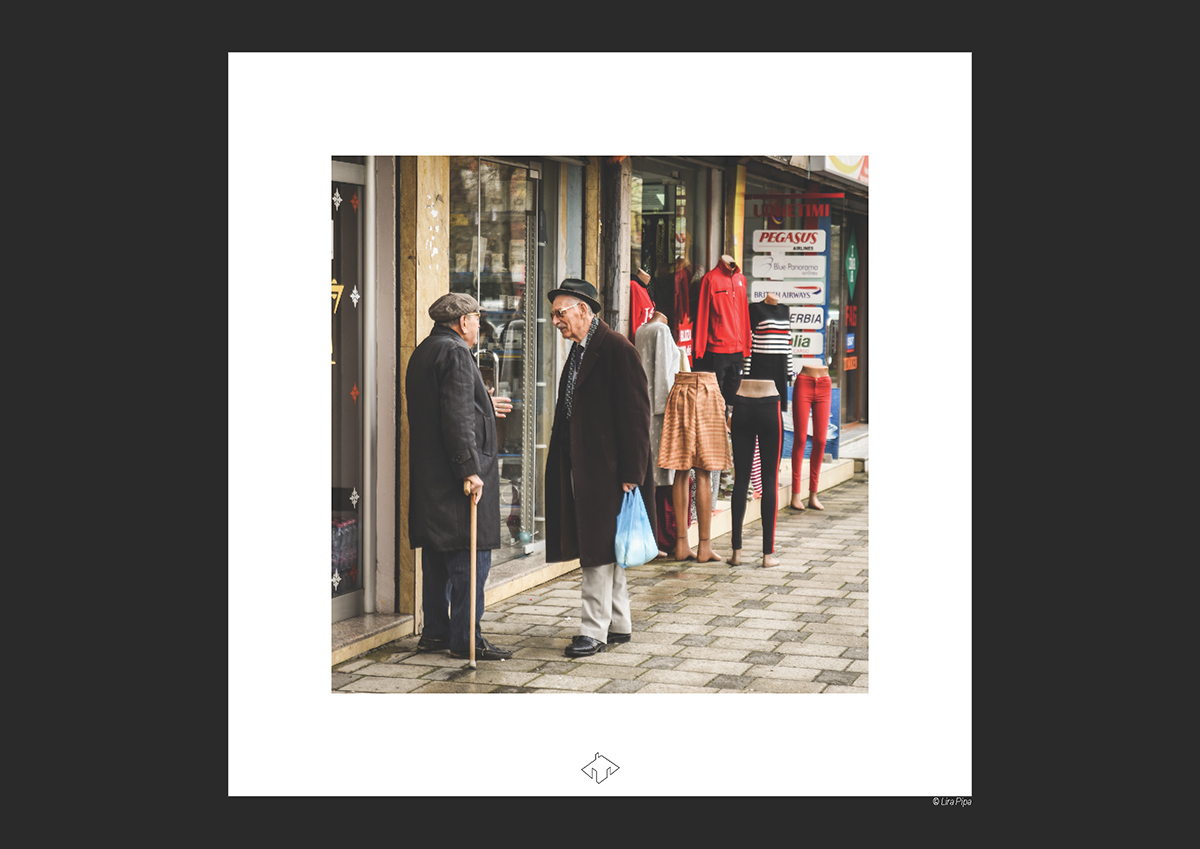
“This is a city where social interactivity exists throughout its perimeter, almost everywhere”, states curator Koritari, “it’s interesting to note if this is actually what makes the typology of today’s neighborhoods, where ground and first floor are always built with service areas. This form of city development dispersed as an oil stain - where old and new neighborhoods alike have adapted it.” Similarly, in Milano, where Elton Koritari resides currently, this change happened only in main axial streets from the 50s. Although, new neighborhoods, such as Via Giambellino mainly inhabited by foreigners and newcomers are adapting this method in a smaller scale.
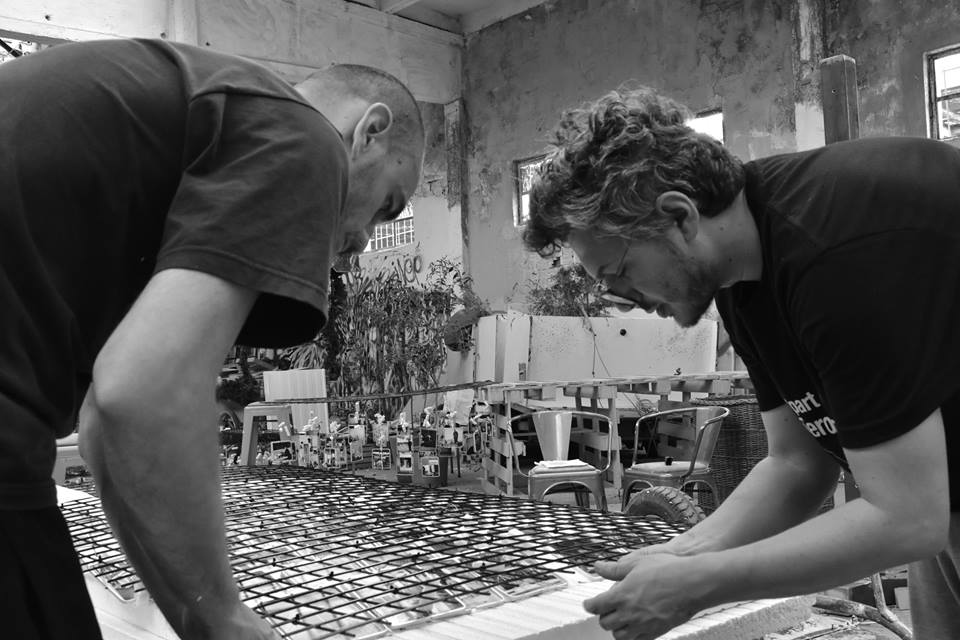
A part of the installations are the 4000 photos taken of the ground floors of the city by the inhabitants themselves, framed in handcrafted metallic boxes that will be suspended as hanged lights. This initiative started months before a presstour, and it was a Call for everyone armed with a mobile or a camera to shoot instances of their daily lives with the hashtag #tiranazerospace. This is the first time that a widespread movement, such as this one, marked the opening of the long-awaited Albanian Pavilion, and the first time that a social media campaign gathered the brutal, uncurated, day-to-day Tirana through photos.
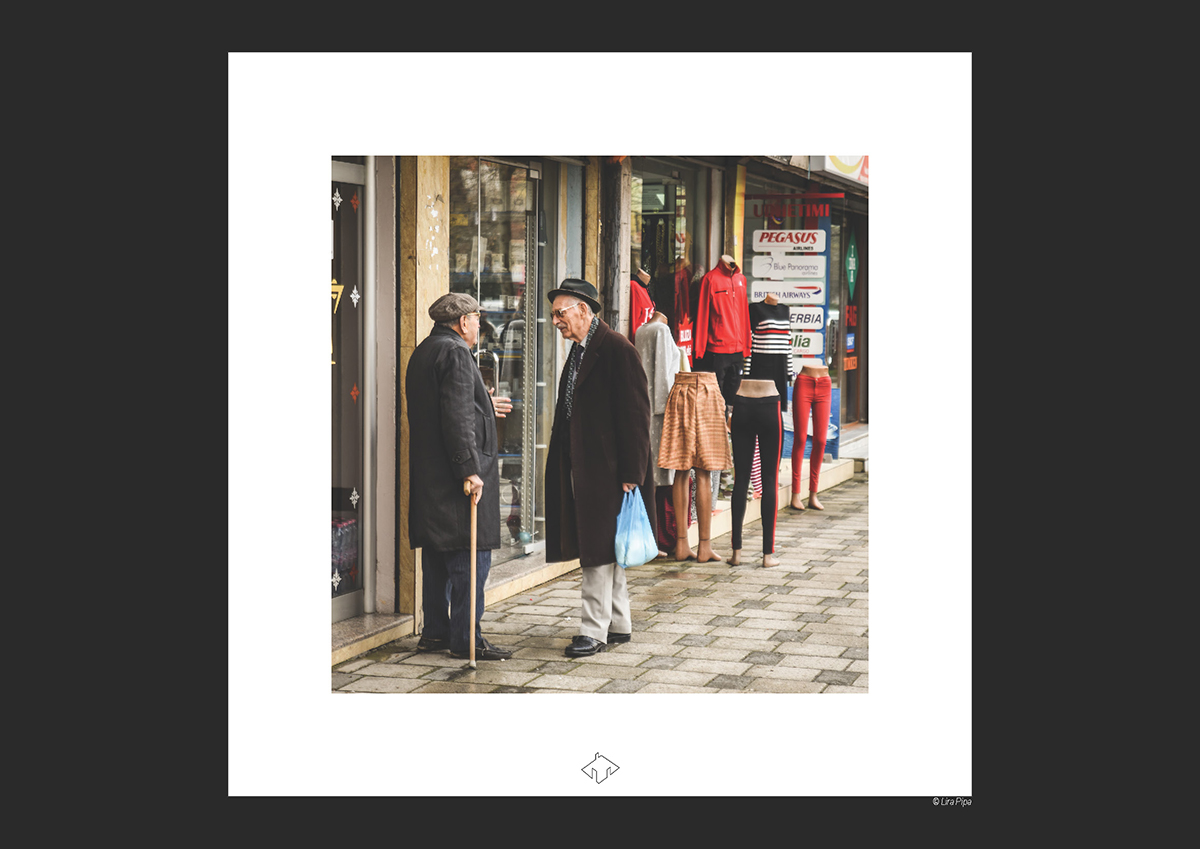
The pavilion of 130 square meters will be introducing this entire phenomenon not only in an informative way but through an experience with architectonic elements. This experience will be multi-sensorial. The keyword of this installation is the door - an element of the hospitality present in Albania and its citizens. “Through years, the doors of shops, cafeterias, workshops and services in Tirana have been remodelled as communication networks. They now don’t divide the unknown form the safe closed, they don’t divide “chaos’’ from “cosmos’’. In Tirana, doors are spaces turned into extensions that organize the city’s urban fabric.”
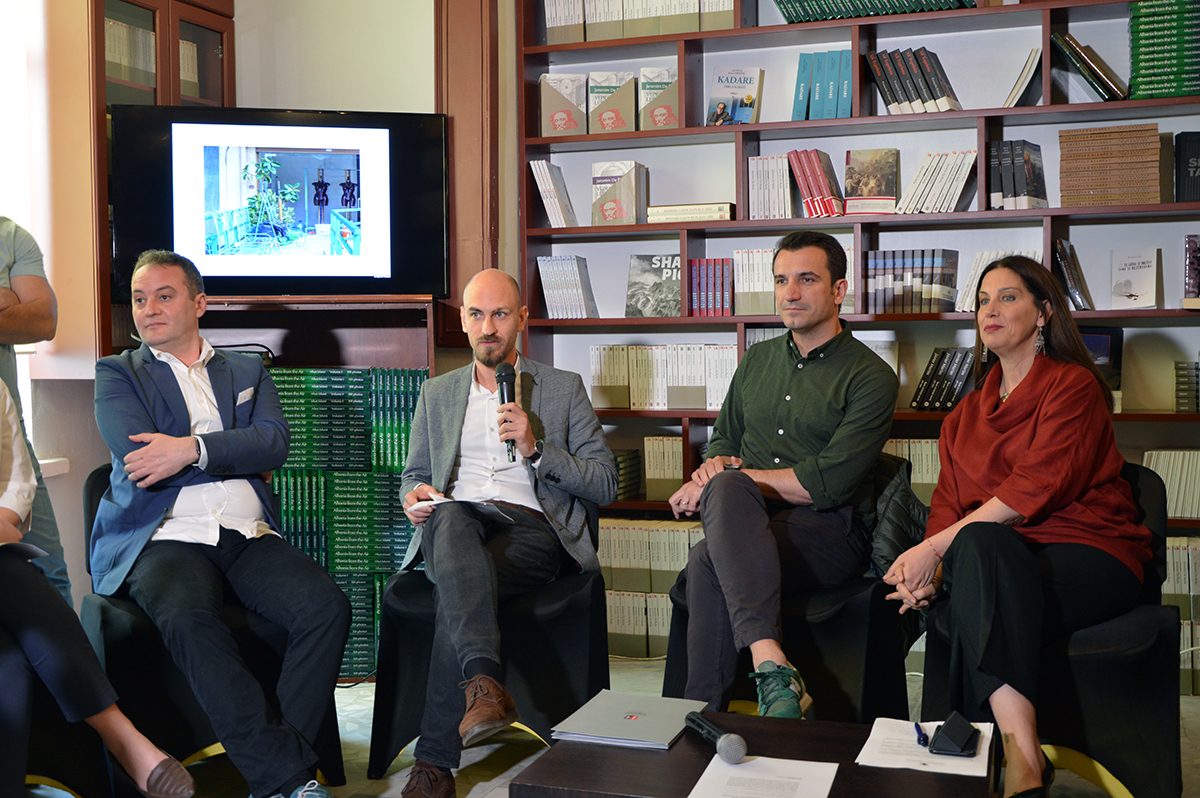
The team during the Press Conference at the Ministry of Culture together with Erion Veliaj and Mirela Kumbaro. Image © Rudina Kazazi
“Zero Space is the ground floor of the city. It is considered as the conveyor of a social impact that is enabled by the presence of small, human-scale, diverse services in the city, as space resources which are coherent with the generosity of nature. The Citizens of Tirana design their lives in between securities of the ground floor in the city where they freely interact with each other, closely related to the territory which in the case of a city, is derived by the atmospheres around the dwelling units, in “Zero Space’’.

Albanian Pavilion Team at the Press Conference. Image @ Ministry of Culture
Team is composed of: Dorian Tytymçe – Architect, Florian Pollo – Architect, Jurtin Hajro – Architect, Enri Leka - Architect, Elton Koritari-Curator, Anisa Hysko - Coordinator, Teresa Sartore - Press Office
Sponsored by: Tirana Municipality
Institutional Partners: Tirana Municipality, National Territorial Planning Agency of the Republic of Albania and Epoka University.
Commissioner: Mirela Kumbaro - Minister of Culture of the Republic of Albania
Venue: Arsenale, Sale d’Armi, first floor, building A, Venice, Italy.
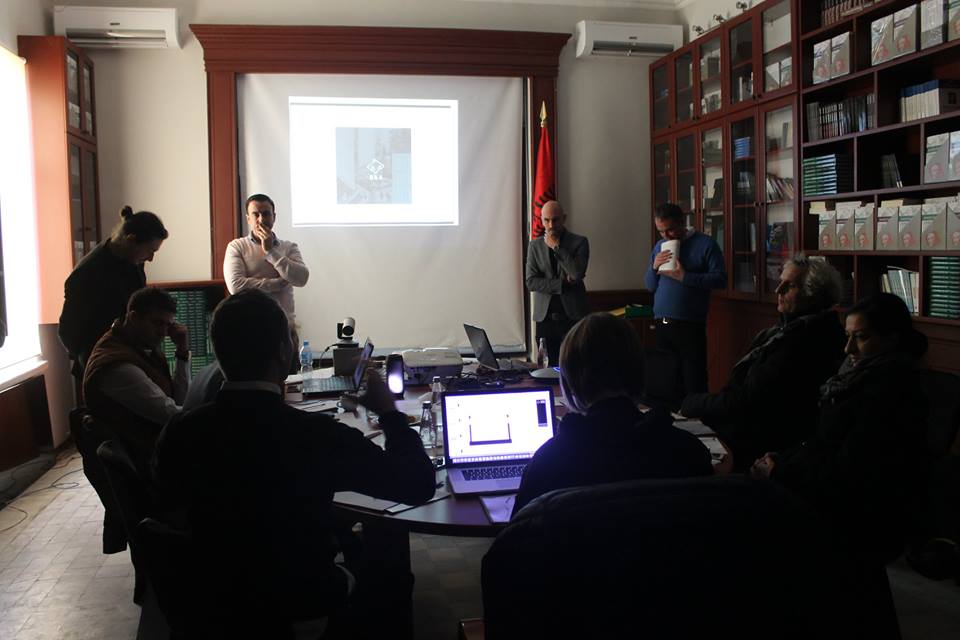
Presentation of the project before the Jury. Image © Ministry of Culture
The project was selected after a four-phased competition process evaluated by an esteemed jury: acclaimed historian and artist Gezim Qendro, architect and Director of National Territorial Planning Agency Adelina Greca, architect and Director of Kosovo’s Architecture Foundation Bekim Ramku, Head of Institute of Monuments of Culture Arta Dollani and architect and curator of the Albanian Pavilion at the 15th Venice Biennial, Simon Battisti.
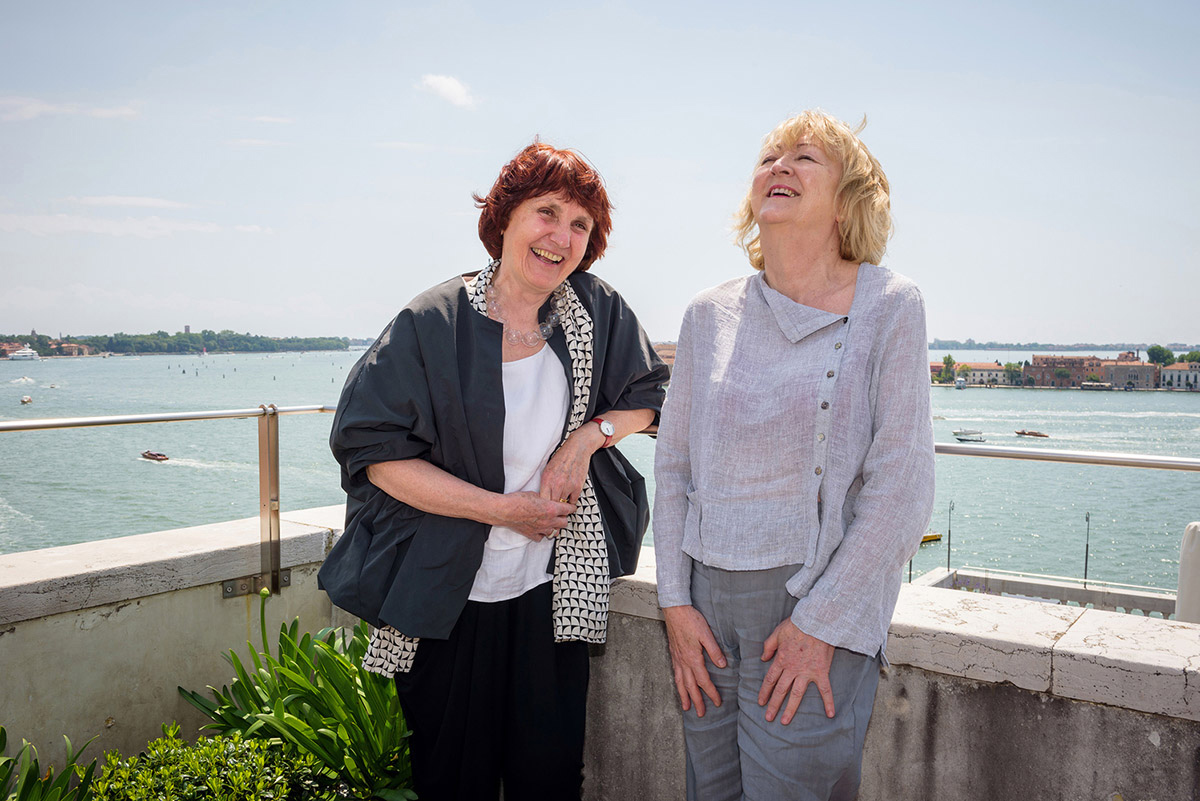
Yvonne Farrell and Shelley McNamara of Grafton Architects, directors of the 2018 Venice Architecture Biennale. Image © Andrea Avezzu
The theme of the 16th Venice Biennale is titled "Freespace" by the curators Yvonne Farrell and Shelley McNamara of Grafton Architects following their statement:
"Freespace describes a generosity of spirit and a sense of humanity at the core of architecture's agenda, focusing on the quality of space itself. Freespace focuses on architecture’s ability to provide free and additional spatial gifts to those who use it and on its ability to address the unspoken wishes of strangers."
"Freespace encourages reviewing ways of thinking, new ways of seeing the world, of inventing solutions where architecture provides for the wellbeing and dignity of each citizen of this fragile planet. Freespace can be a space for opportunity, a democratic space, un-programmed and free for uses not yet conceived. … We are interested in going beyond the visual, emphasizing the role of architecture in the choreography of daily life."
Follow the Albanian Pavilion on their website, Facebook and Instagram and in the hashtags #TiranaZeroSpace #AlbanianPavilion2018
The opening ceremony is on the 25th of May at 2pm, while the pavilion will be open to the public from the 26th of May to the 25th of November 2018.
All images © Zero Space - Albanian Pavilion, unless otherwise stated
> via Zero Space - Albanian Pavilion, Ministry of Culture, Municipality of Tirana
