Submitted by WA Contents
This intertwined kindergarden creates surprising spaces for kids and adults in Vietnam
Vietnam Architecture News - May 15, 2018 - 06:32 30460 views
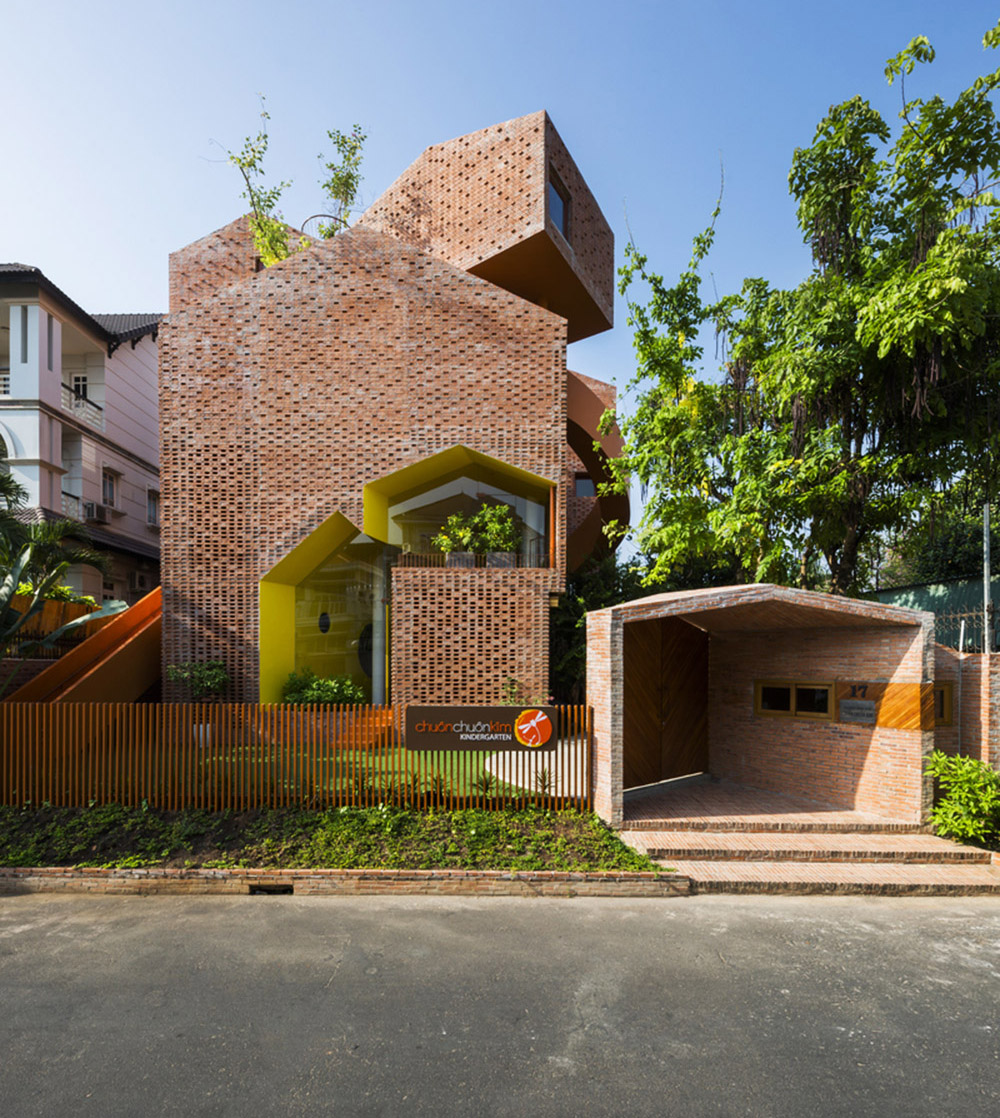
This playful kindergarden by Kientruc O features angled, varied but surprising interior and outdoor spaces with its recessed windows, patterned brick facade and intertwined form.
Situated in the district 2 of the Ho Chi Minh City in Vietnam, the 409-square-metre building was designed to create a different educational environment that captivates and stimulates meaningful cross interactions amongst the children and the adult.

Named Chuon Chuon Kim 2 Kindergarten, the three-story building was built within the school with a vast openness and a spark of curiosity that allows people of all ages to venture and explore the space in a relaxing and calming atmosphere.
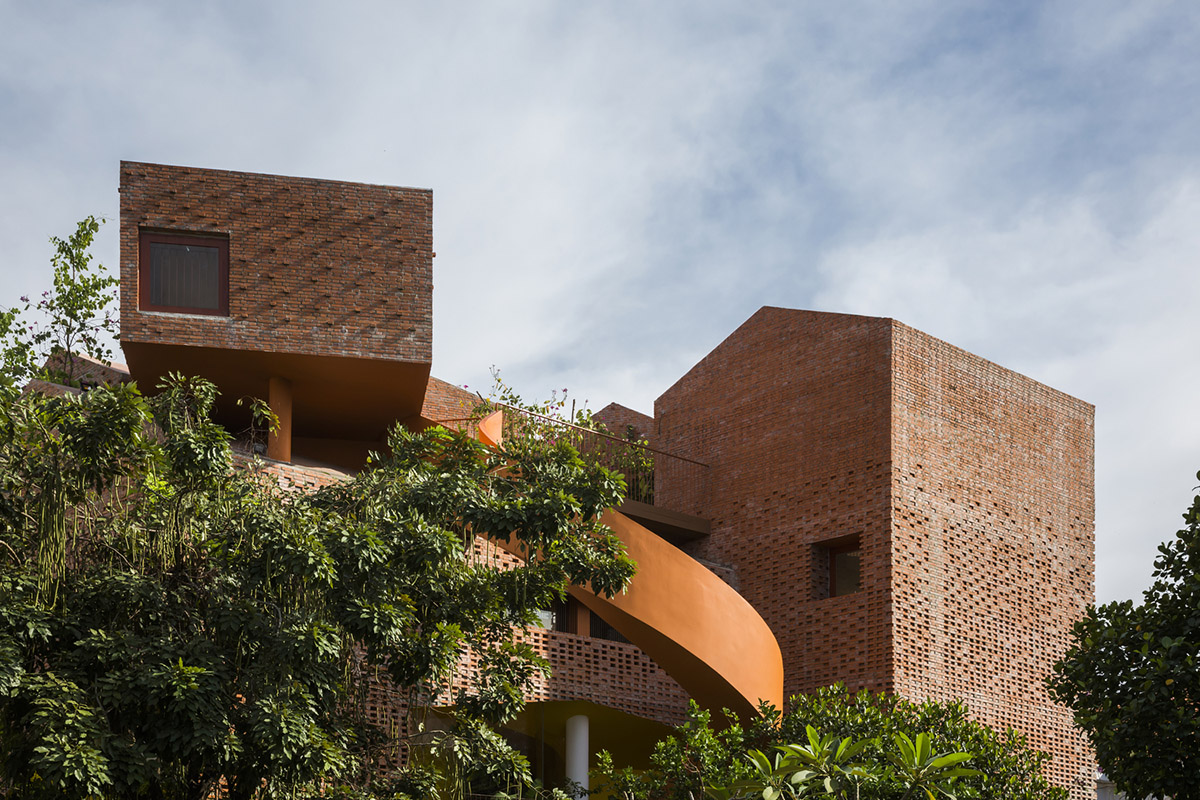
Built entirely from a bare brick, the building is composed of different types of protruding volumes placed in different angles. Resembling a giant lego building, two spiral outdoor staircase become the most visible and playful parts that reach to different levels of the structure.
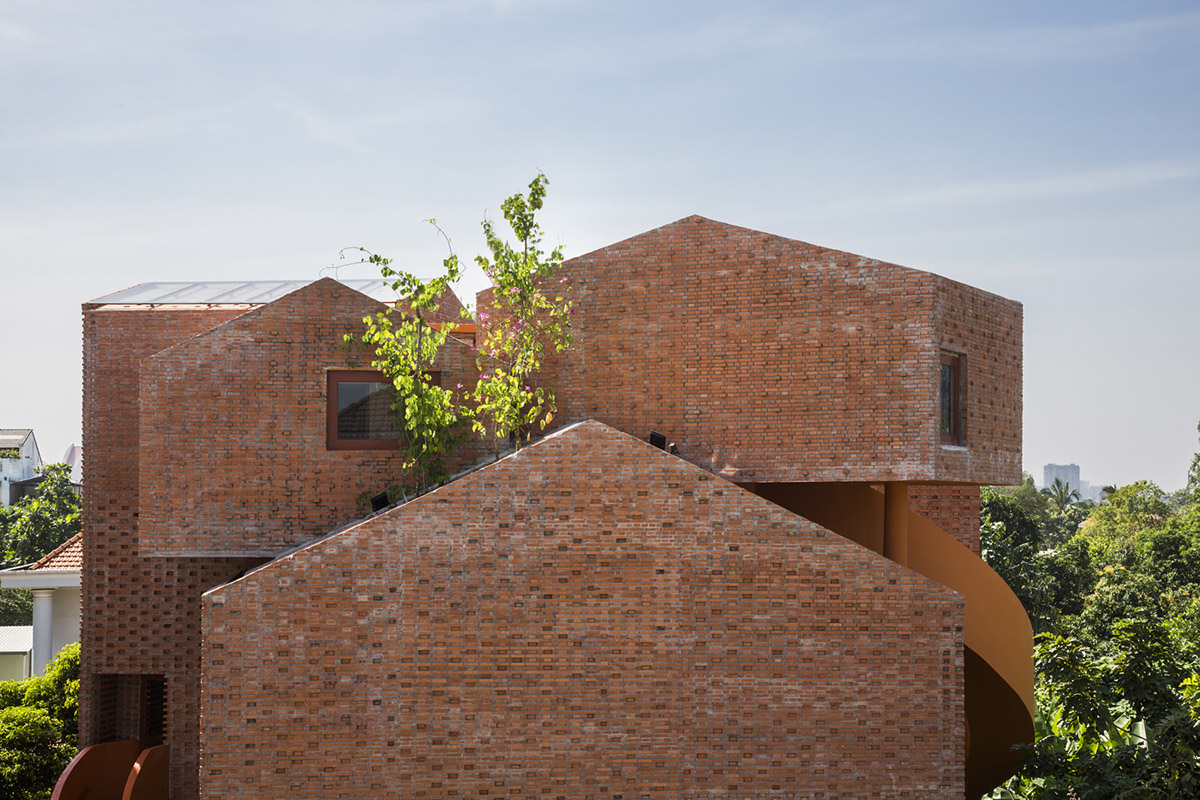
"As we have engaged in numerous educational projects, we recognize that these experiences are equally as important as the responsibility of nurturing the kids. It invokes a sense of pride, and interests within the teacher and the staffs," said Kientruc O in a project statement.
"It inspires and embraces them, for they have chosen to dedicate their lives to the education and the well-being of the children on a daily basis."
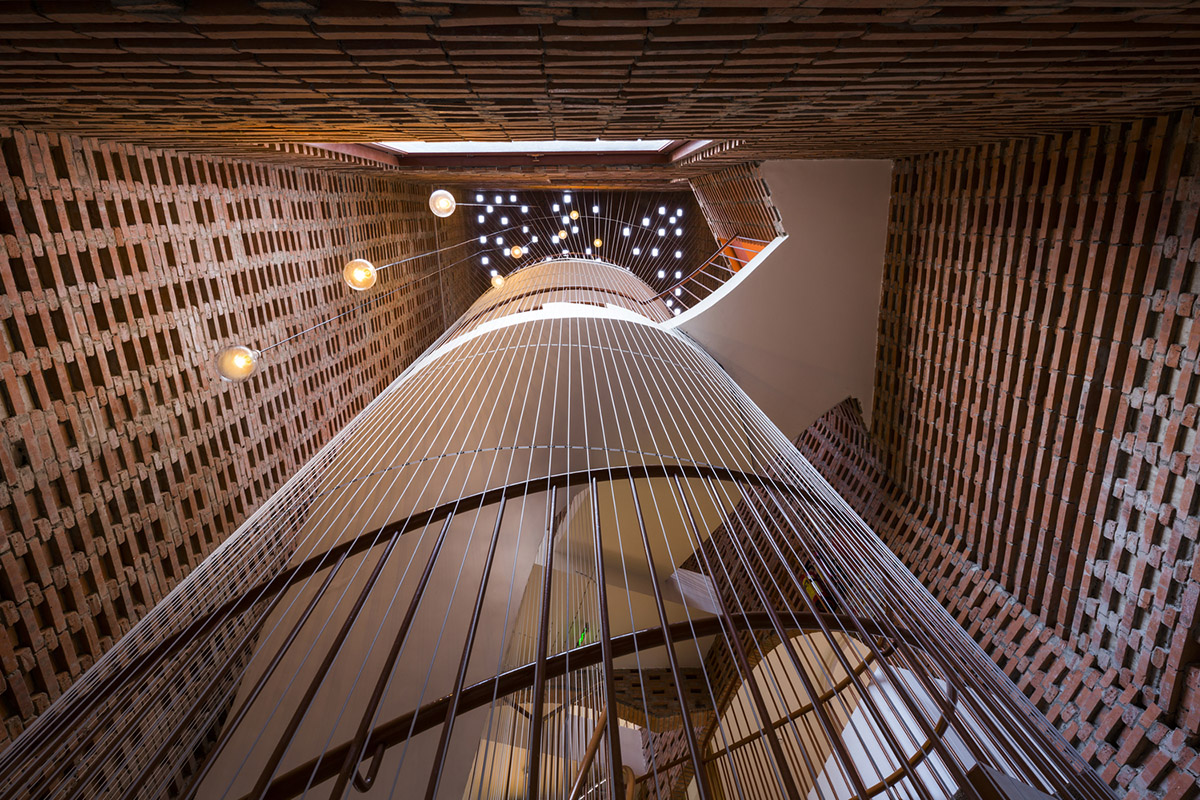
The building is constructed entirely in bare brick forming patterns and openings that are playful to the eyes. It conveys a unique aesthetic value and promotes natural ventilation via these openings. Classrooms and utility rooms are organized around a playful core.

Each floor is arranged in an alternating pattern to enhance vertical interaction, encourage children to be more receptive to their surroundings, and stimulate their inner creativity.
The architects juxtapose the classrooms to create a calming atmosphere, while the core is ample and full of movement. "From the garden on the ground floor, the spaces form an aperture that frames a continuous perspective that is visible from outside in and inside out," added the architects.
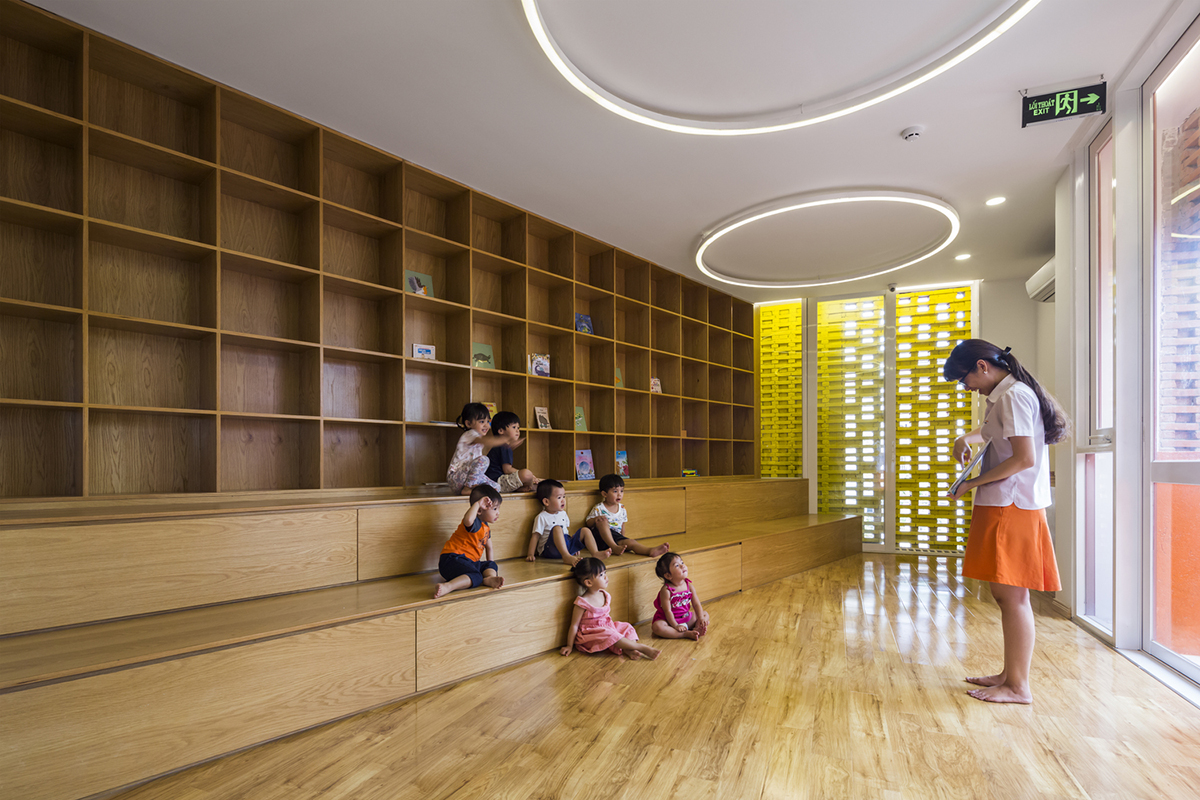
"Continually upward, the interior spaces connect to an open rooftop garden, waiting to be discovered with a rewarding experience of the infinite vista of the Saigon river."

Presenting itself as a continues loop, the journey of discovery in the kindergarten is a very liberating as the building opens to continuous changes, and the endless experiences that are tailored personally to each space.

"Conclusively, Chuon Chuon Kim 2 Kindergarten is a place of surprises that will never cease to tickle the curious souls, children and adult alike," emphasised the team.
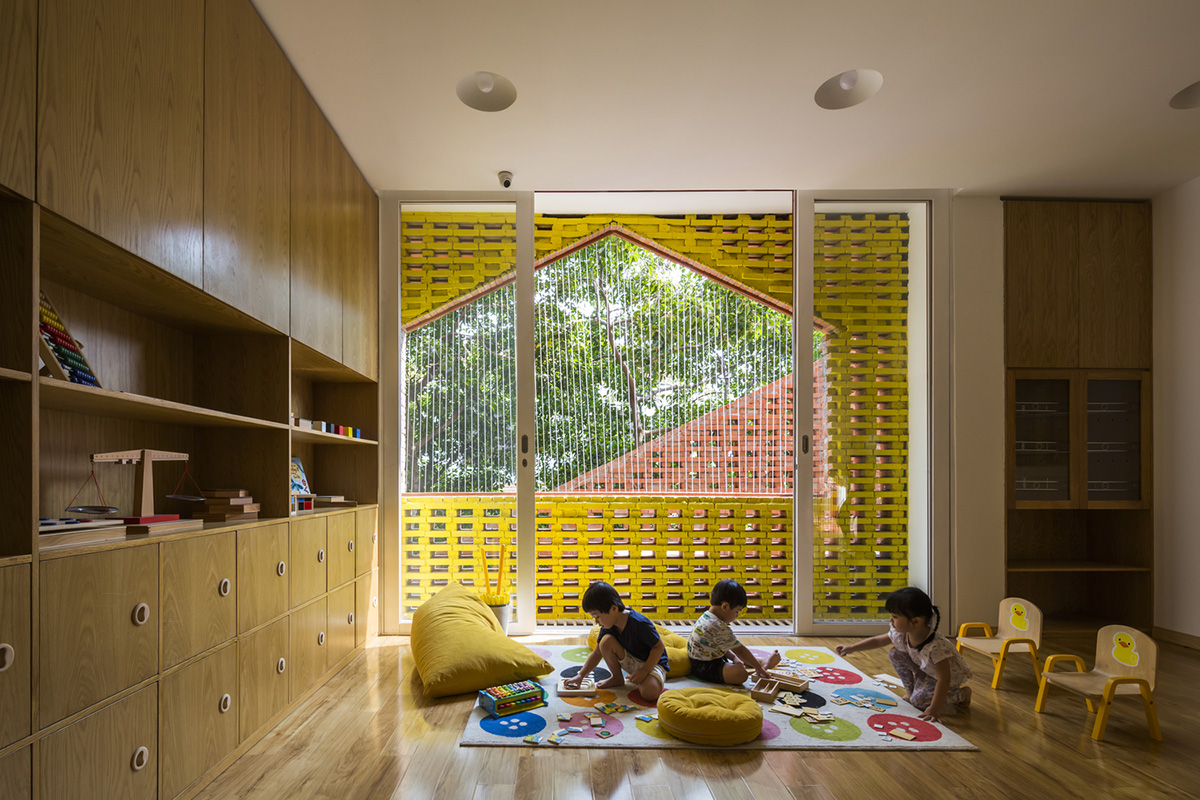
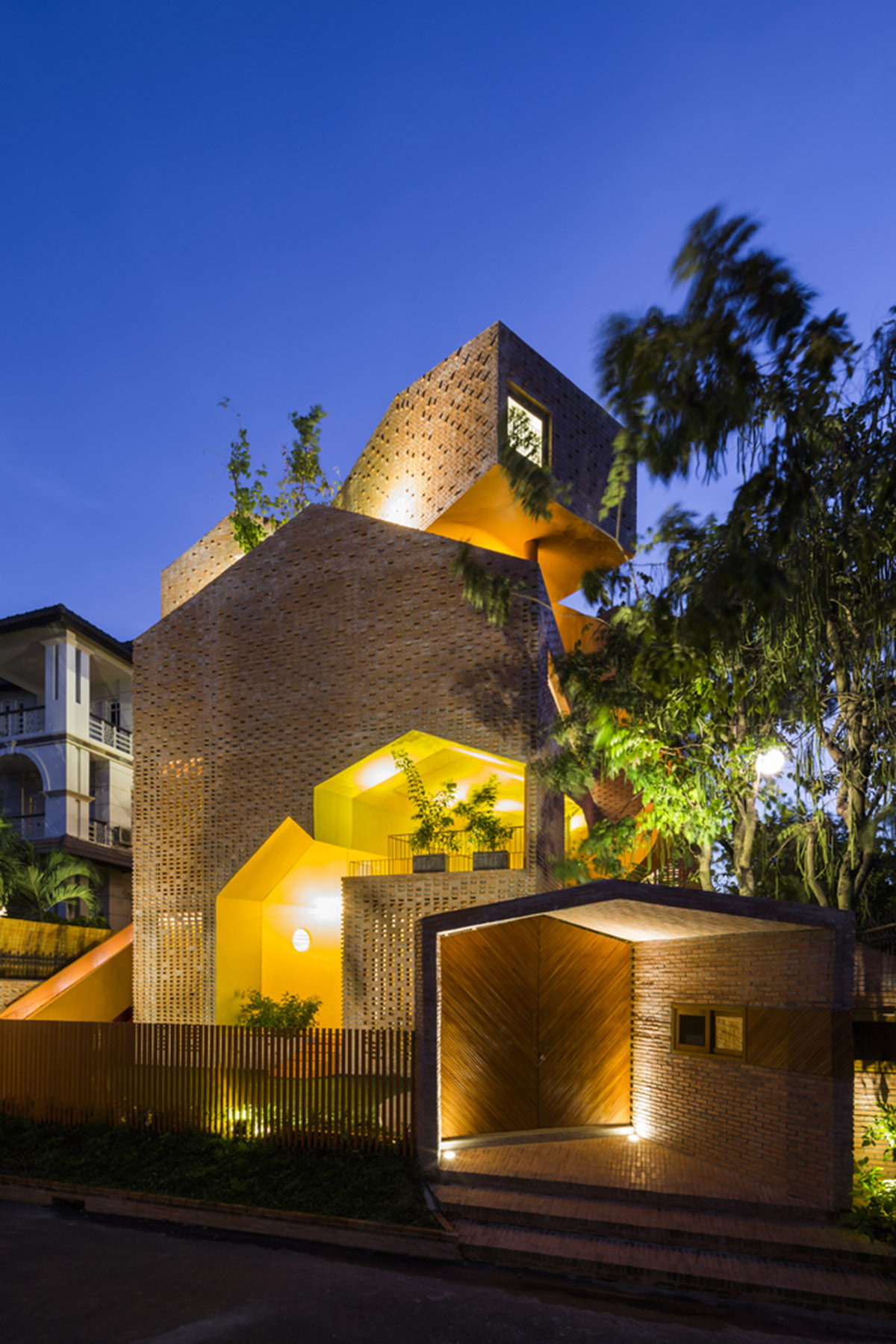
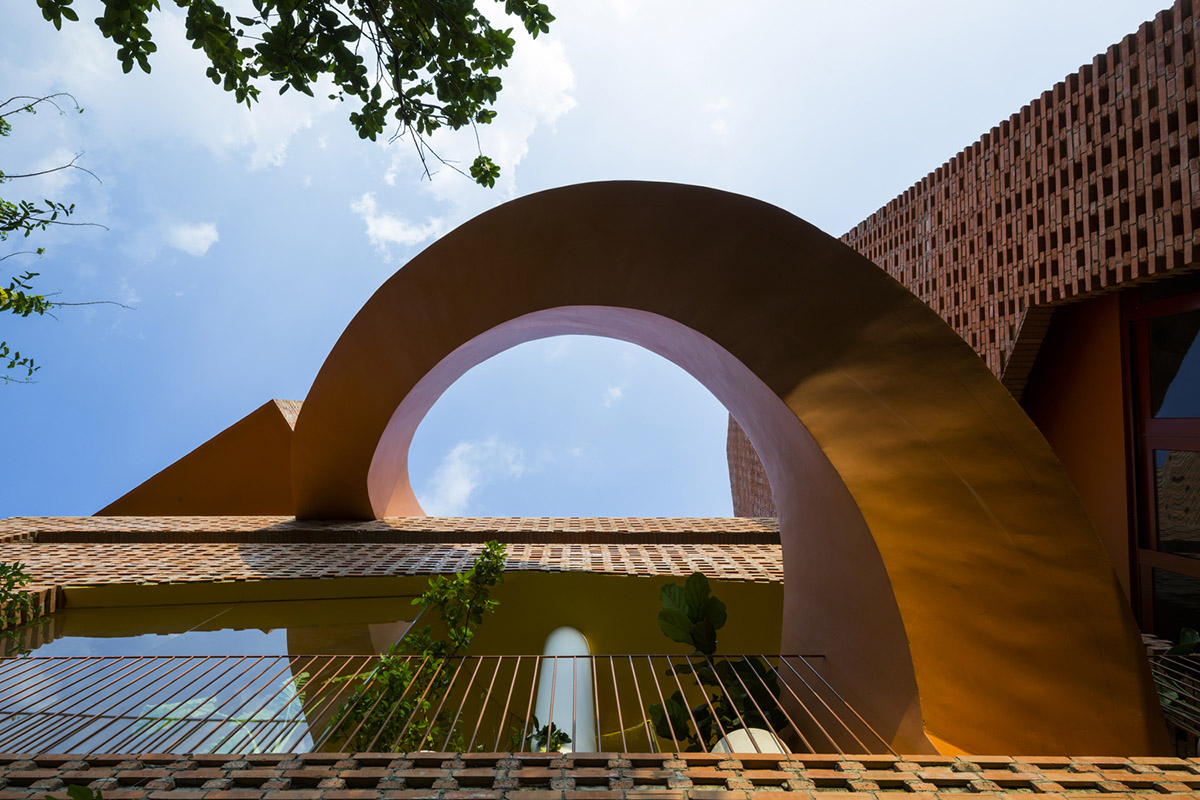
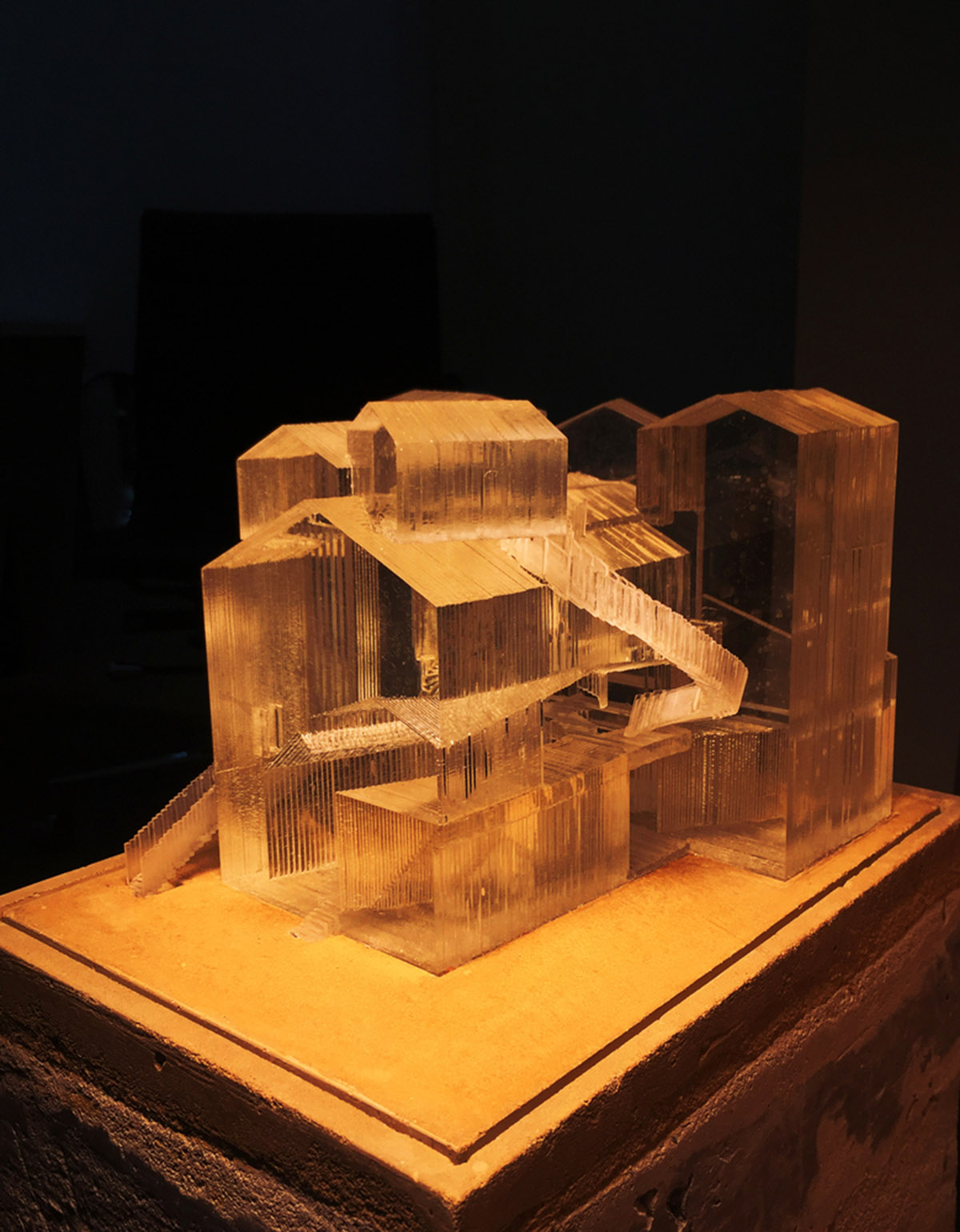
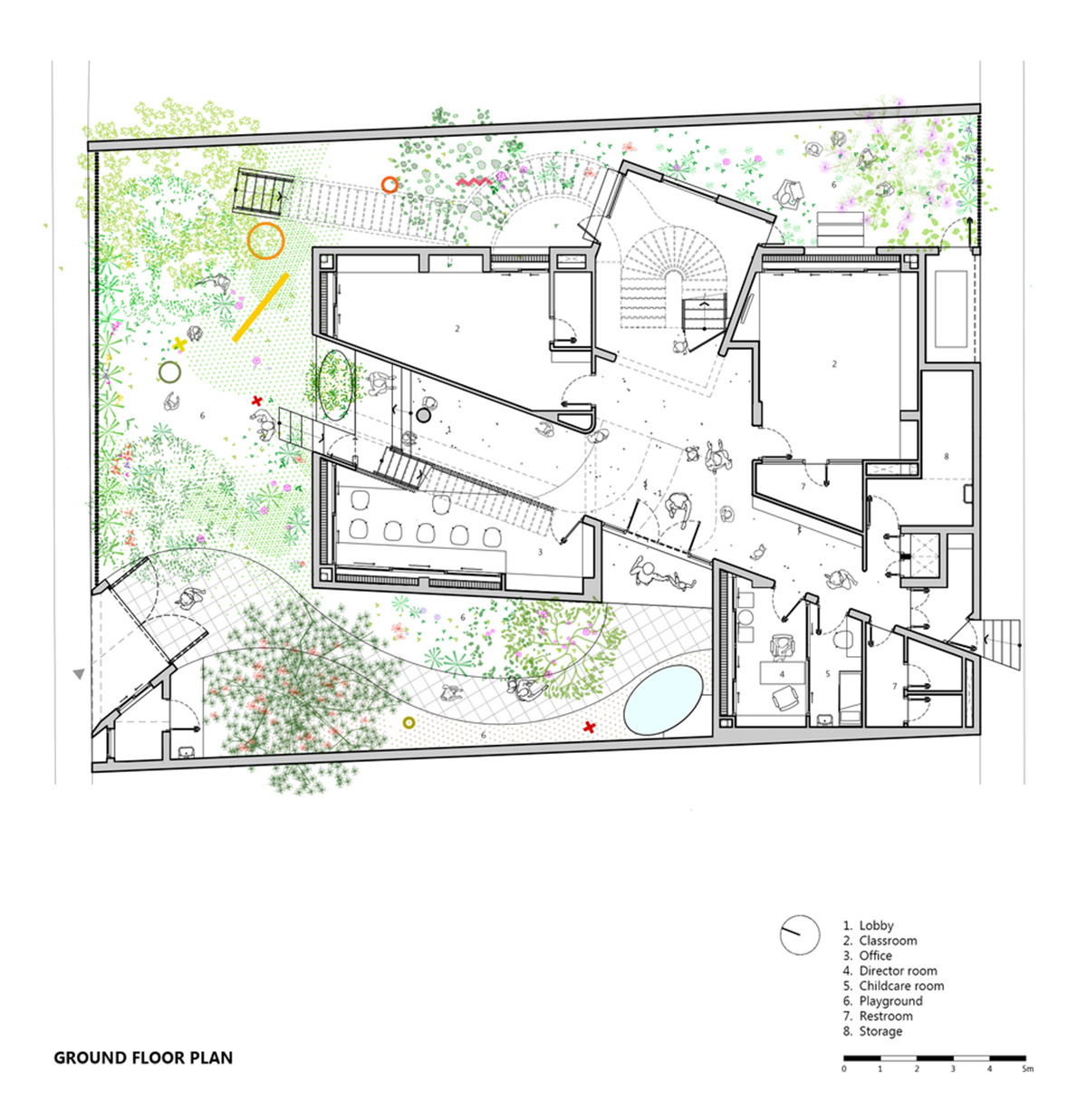


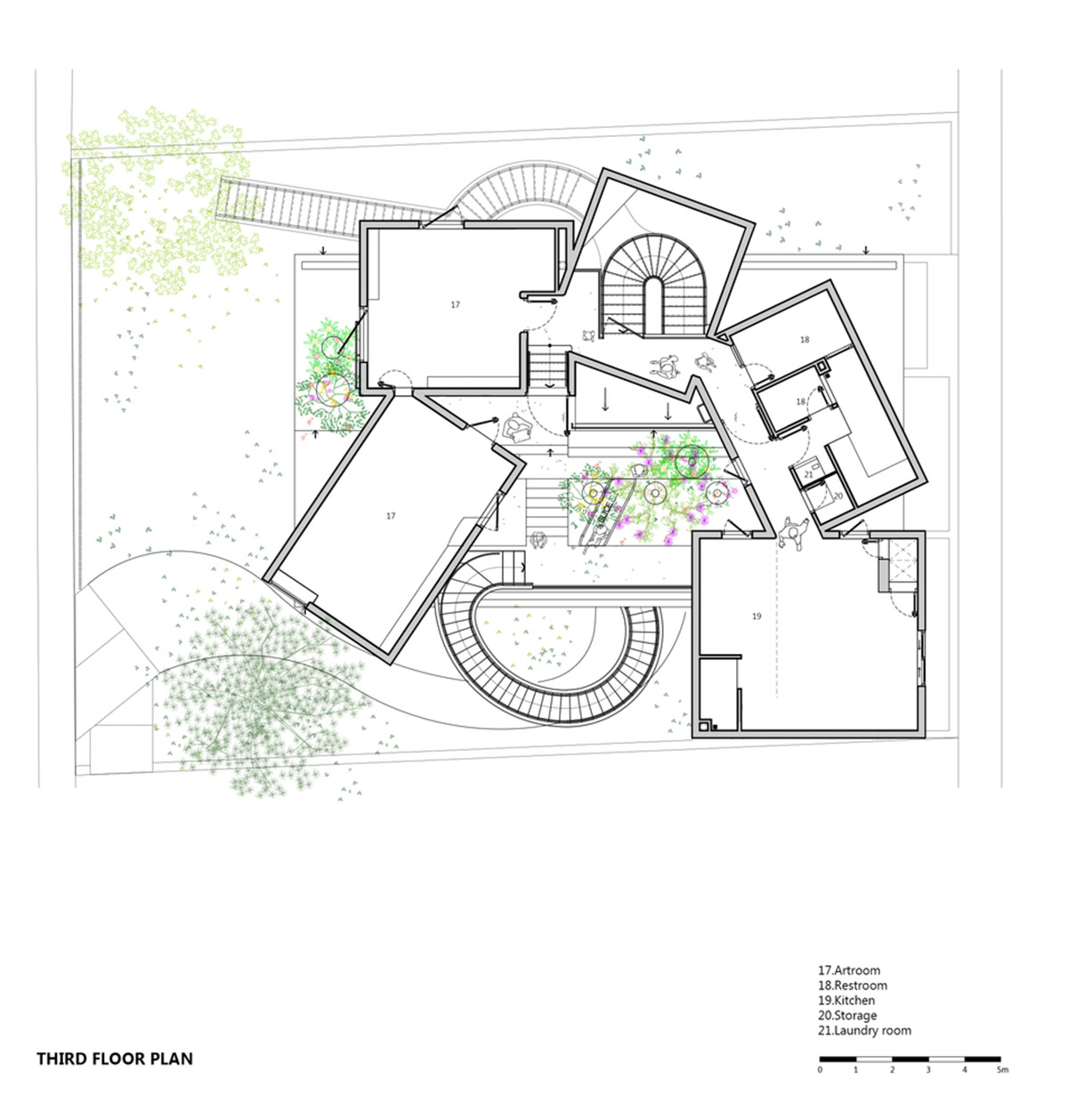


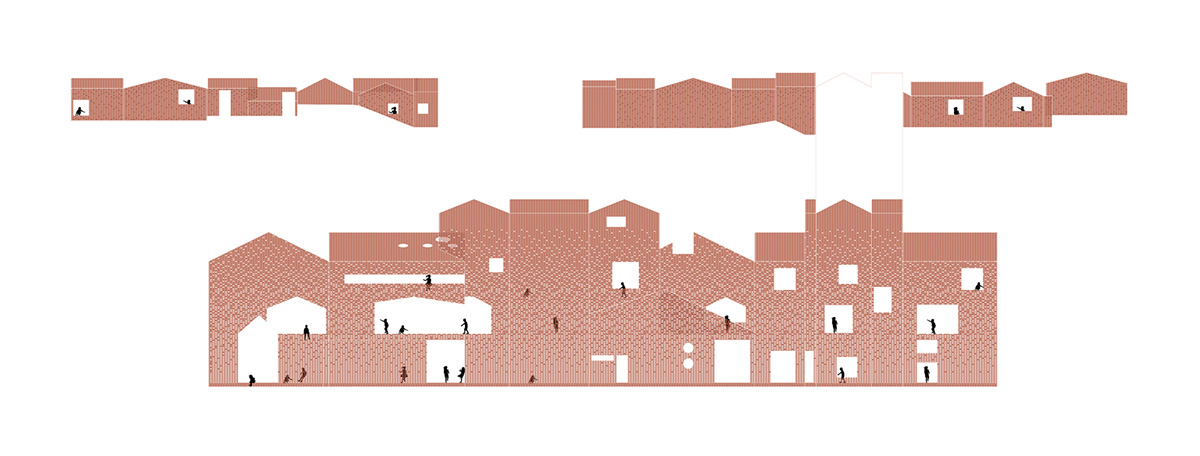

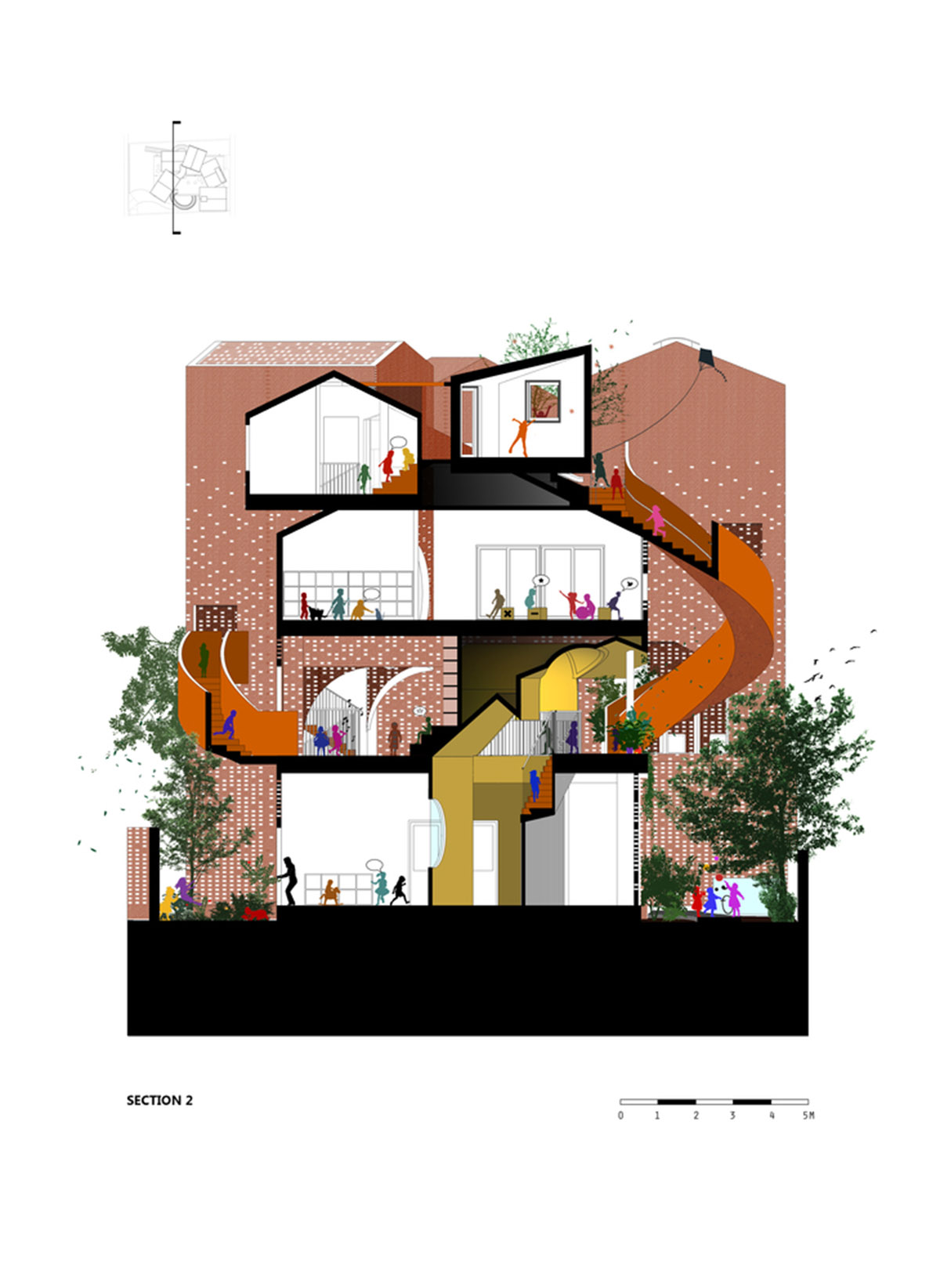
Project facts
Architect: Kientruc O
Project name: Chuon Chuon Kim 2
Location: District 2, Ho Chi Minh City, Vietnam
Lead architect: Đàm Vũ
Team: Anni Lê, Tài Nguyễn, Phương Đoàn, Duy Tăng, Giang Lê, Đức Lê, Tân Phạm
Size: 409.0 m2
Year: 2016
All images © Hiroyuki Oki
> via Kientruc O
