Submitted by WA Contents
SOM creates "wavy silhouette" for its new mixed-use tower in Hangzhou
China Architecture News - Apr 10, 2018 - 02:14 21392 views
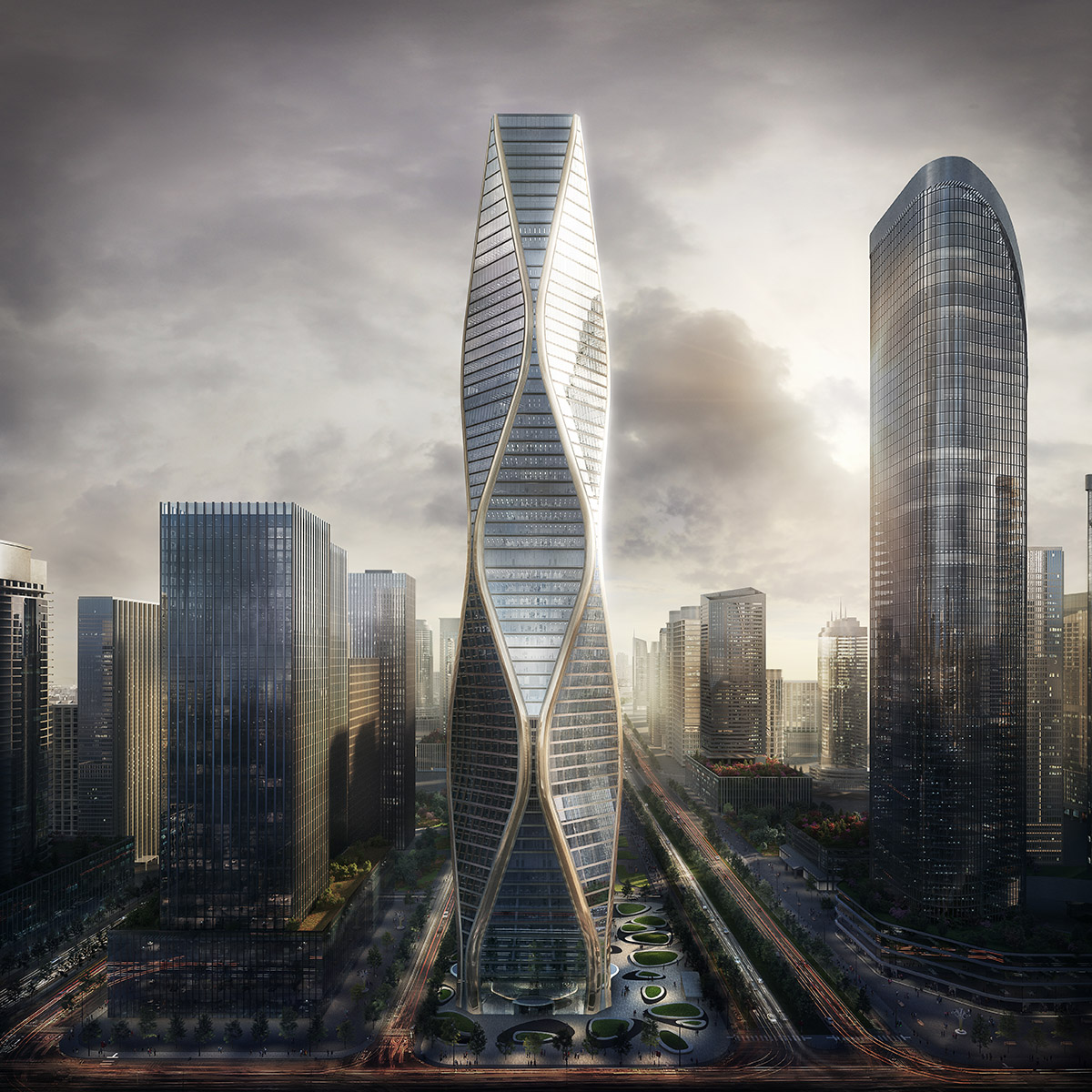
Skidmore, Owings & Merrill LLP (SOM) has released design for the Hangzhou Wangchao Center, a new mixed-use tower in Hangzhou, China. The 54-story tower will reach 288 meters with its organic and wavy exoskeleton, which is scheduled to be completed in 2021.
Developed for Zhejiang Chengdao Properties Limited, the Hangzhou Wangchao Center aims to serve as a gateway to the newly planned Qianjang Century Town in Hangzhou, as the city of Hangzhou, in eastern China, is undergoing considerable growth recent years. The Hangzhou city will host the Asian Games in 2022 and it is expected to become a new global destination.
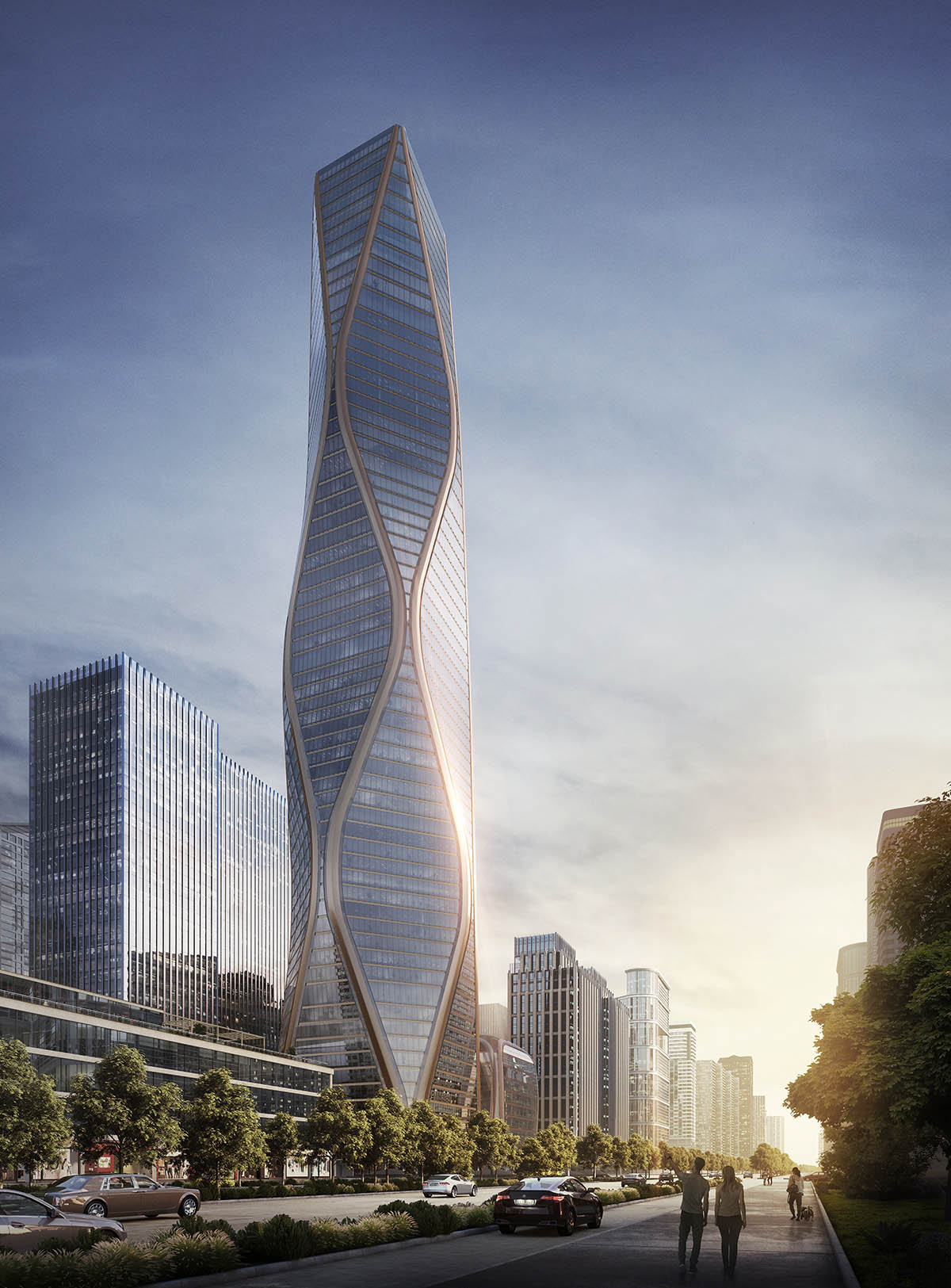
Image © SOM/Brick Visual
The organic-looking tower will include 125,000 square meters of office, hotel, and retail programming to the rapidly expanding region. The tower is directly linked to one of the city’s new subway stations, and is accessible from a major roadway.
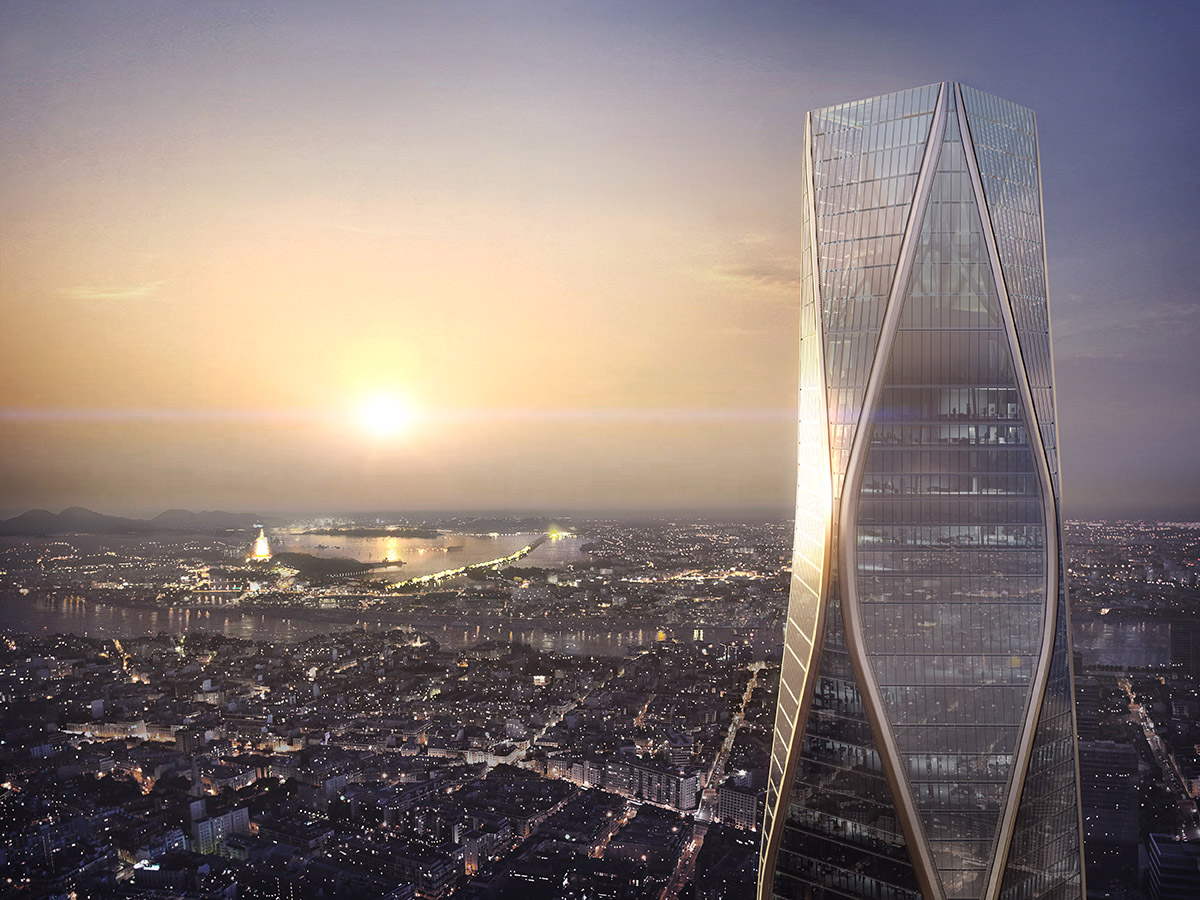
Image © SOM/Brick Visual
SOM's new tower will feature an expressive silhouette that emerges as an integrated architectural and engineering solution. Using an efficient structural system thoughout the tower, this specially-configured exoskeleton minimizes wind loads with eight mega-columns that slope outward at the corners to create large, flexible floor plates.
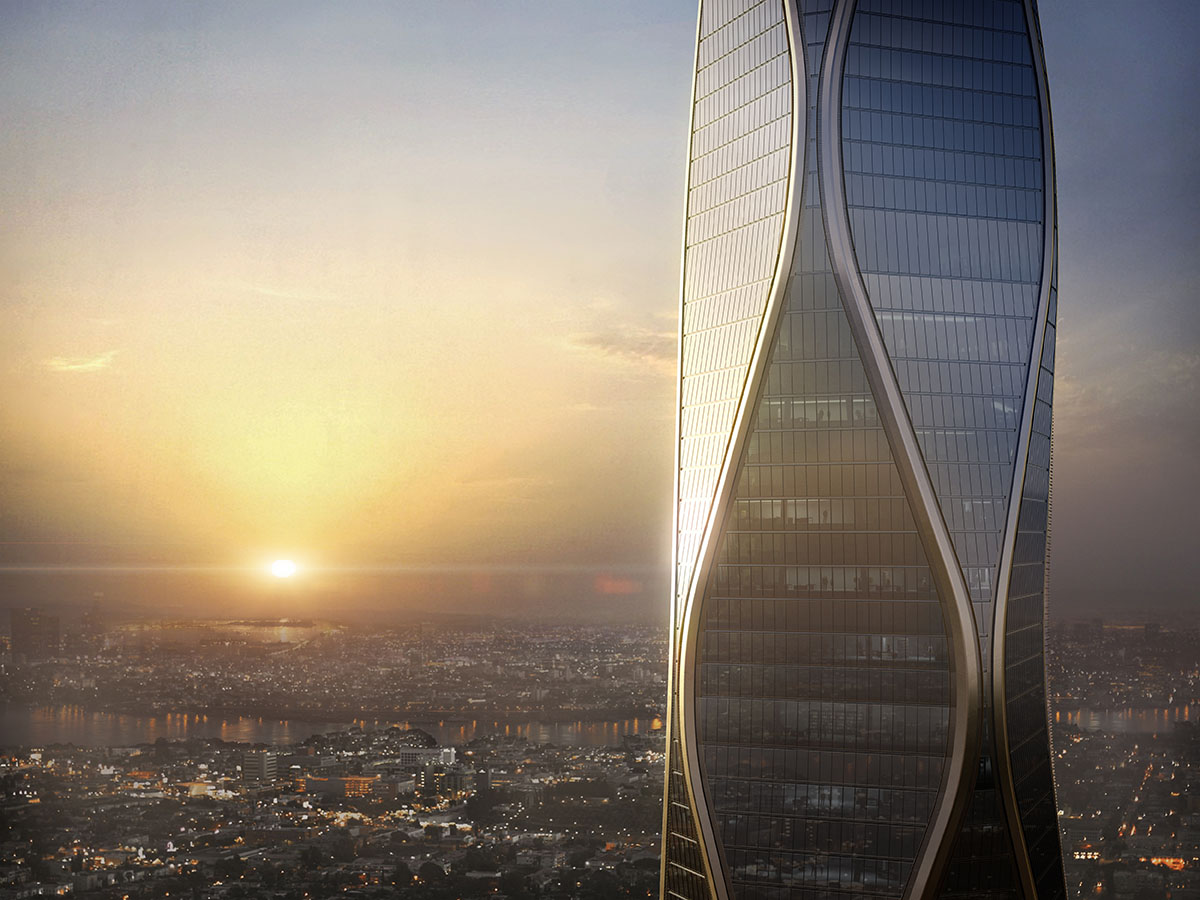
Image © SOM/Brick Visual
As the corner columns move further apart, secondary perimeter columns branch out to maintain equal column bays. Above the lobby, a Vierendeel transfer truss links the secondary columns to the corner columns, creating an open lobby space below. SOM developed an undulating façade that is highly rationalized, allowing the entire cladding to consist of planar glass panels.
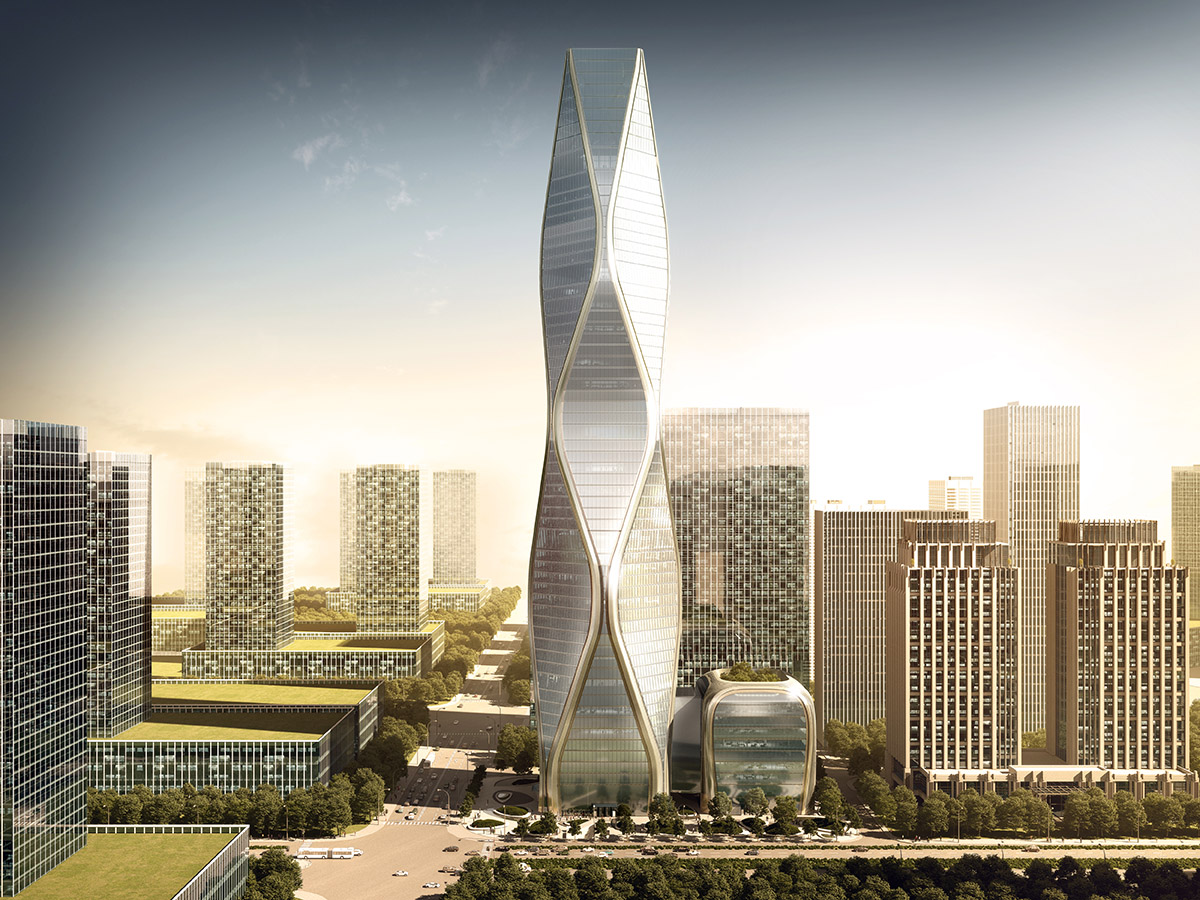
Image © SOM/MIYSIS
"The Hangzhou Wangchao Center’s distinctive silhouette derives its form from an integrated design process that solves programmatic, structural, and environmental criteria," stated SOM Design Partner, Gary Haney.
"Located at the intersection of several major transportation networks, the tower is a beacon of performance-driven design and is emblematic of Hangzhou’s future as a new global destination,” added Haney.
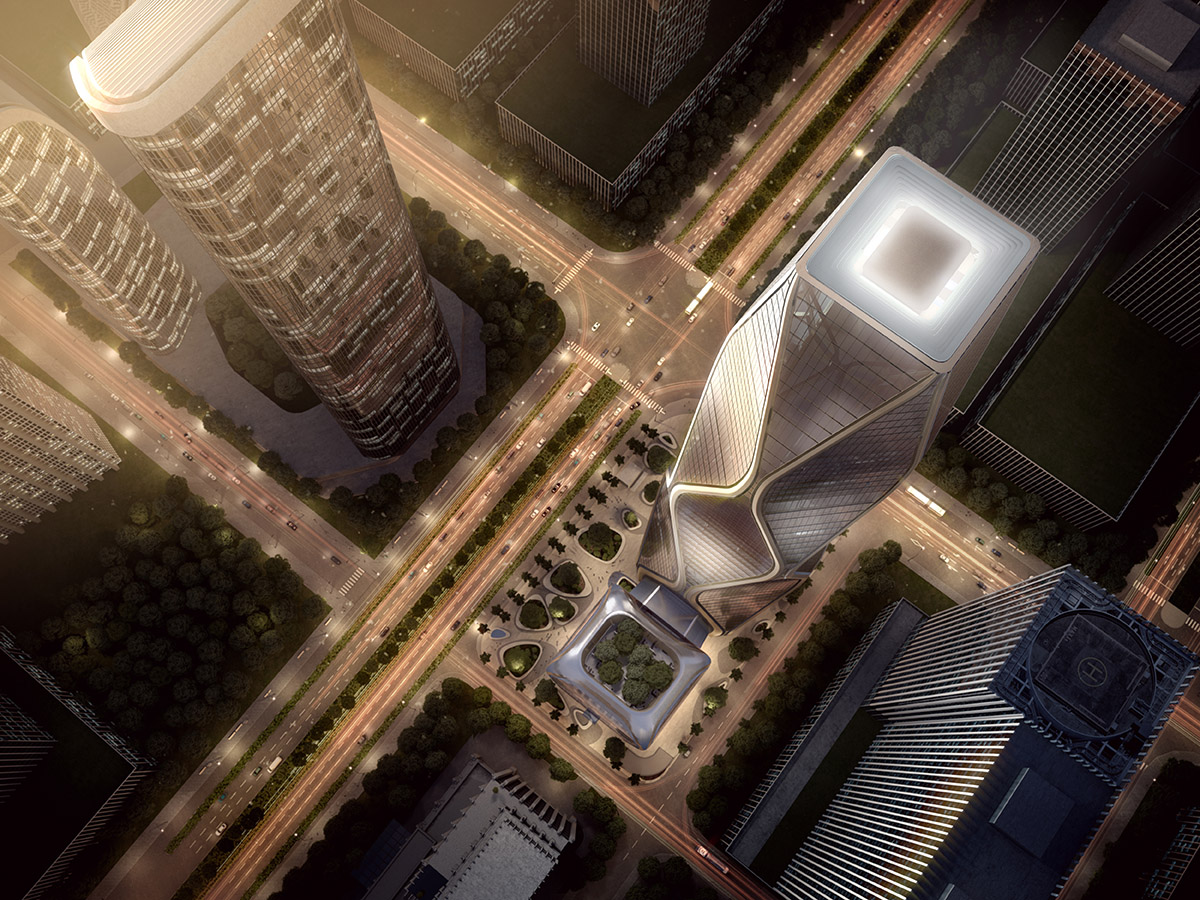
Image © SOM/ATCHAIN
Featuring a balance of striking architectural vision and structural clarity, the Hangzhou Wangchao Center will set the precedent for mixed-use development in the region.

Image © SOM/Brick Visual
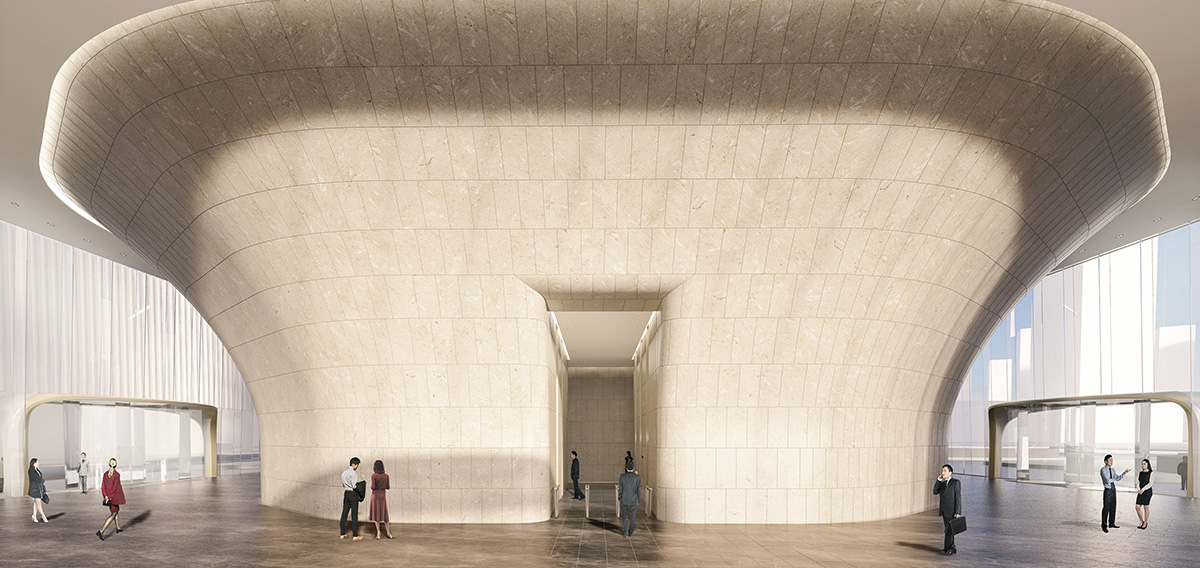
Image © SOM
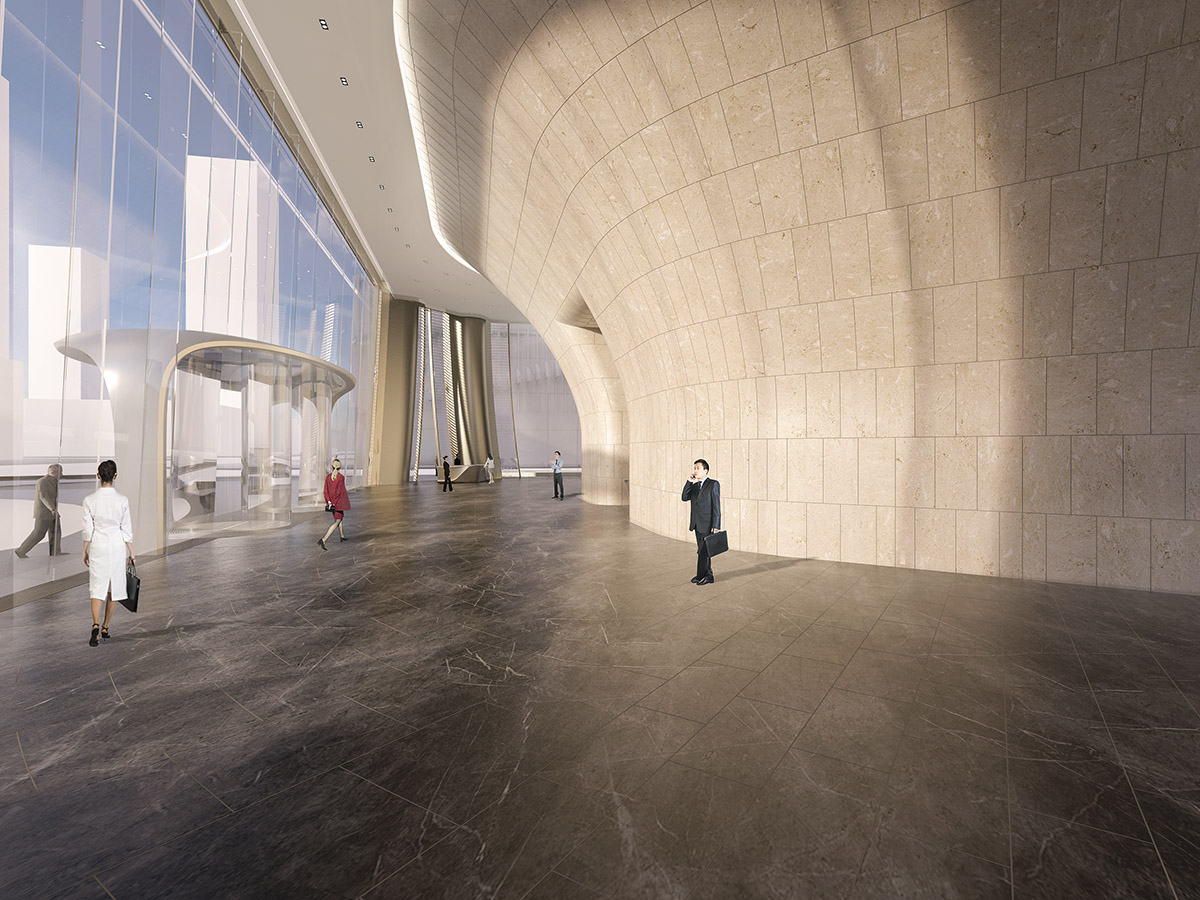
Image © SOM
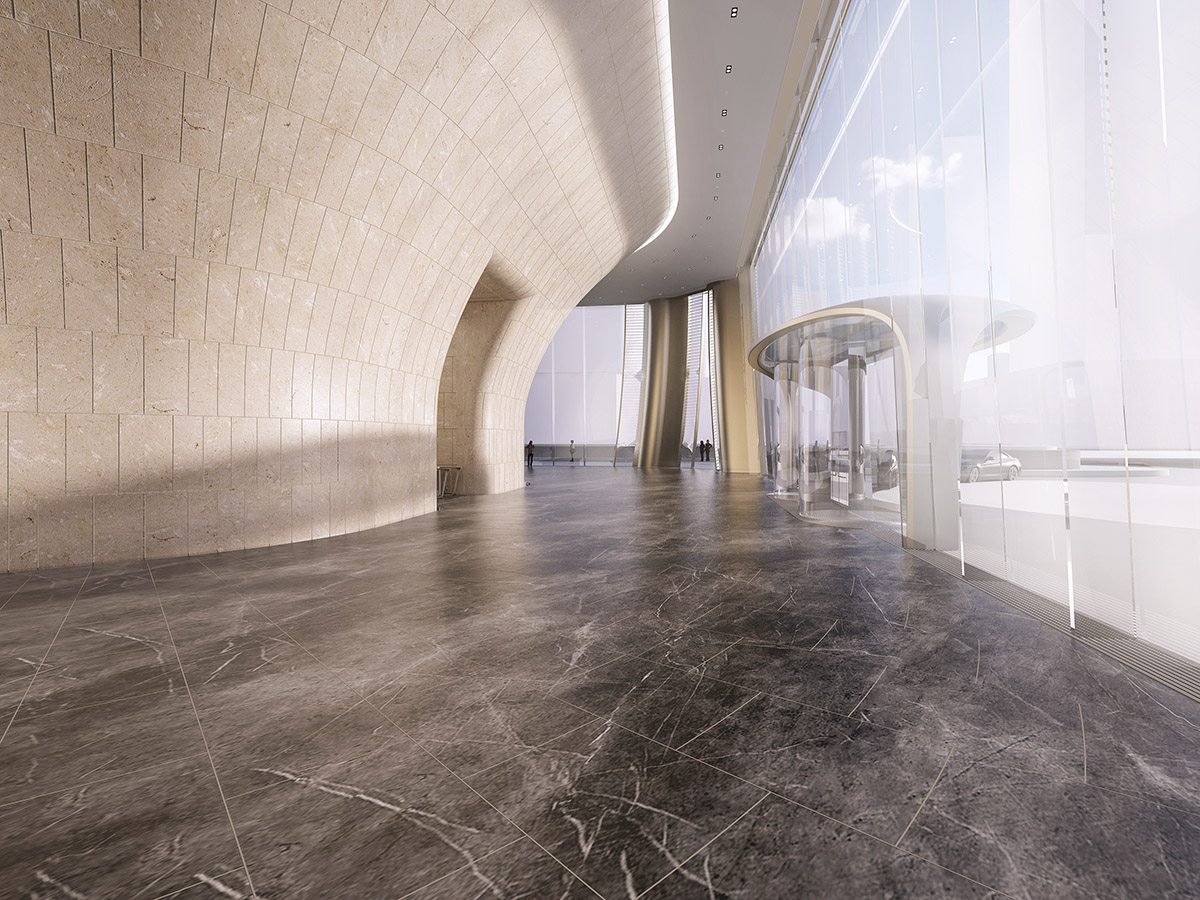
Image © SOM
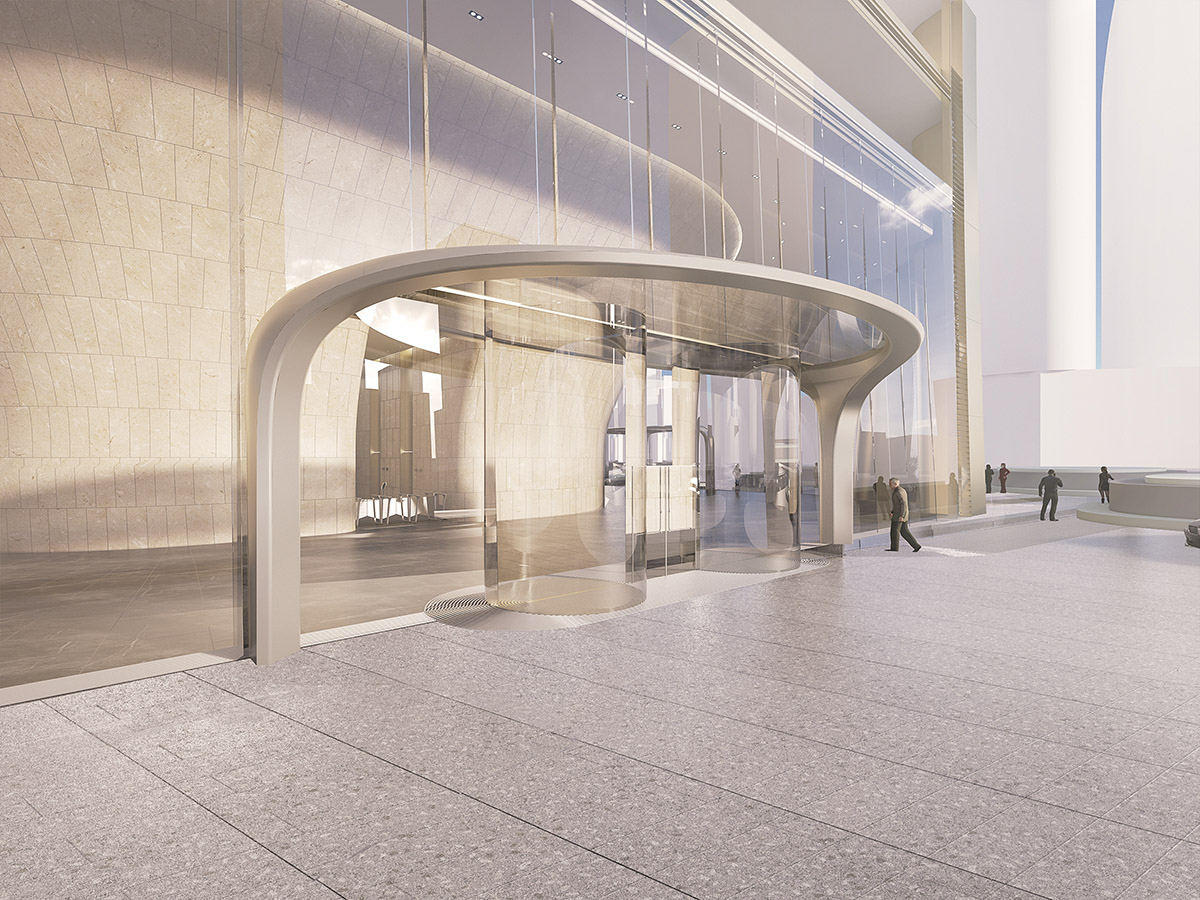
Image © SOM
Skidmore, Owings & Merrill LLP (SOM) is one of the leading architecture, interior design, engineering, and urban planning firms in the world. Since its founding more than 80 years ago, SOM has earned a reputation for design excellence with a portfolio that includes some of the most important architectural accomplishments of the 20th and 21st centuries, and has been a leader in the research and development of specialized technologies, new processesand innovative ideas, many of which have had a palpable and lasting impact on the design profession and the physical environment.
Top image © SOM/Brick Visual
> via SOM
