Submitted by Sophia T
Peng & Partners Designed a Colorful Office that Seems like a Space Comes out of Mandrian's Painting
China Architecture News - Apr 16, 2018 - 19:48 18807 views

Peng & Partners from China designed a colorful new headquaters for Centaline Property, which is regarded as the largest property agent in Shenzhen, China. The concept of "boxes" is running through the whole design, trying to change the traditional working atmosphere and create a new and joyful work experience.
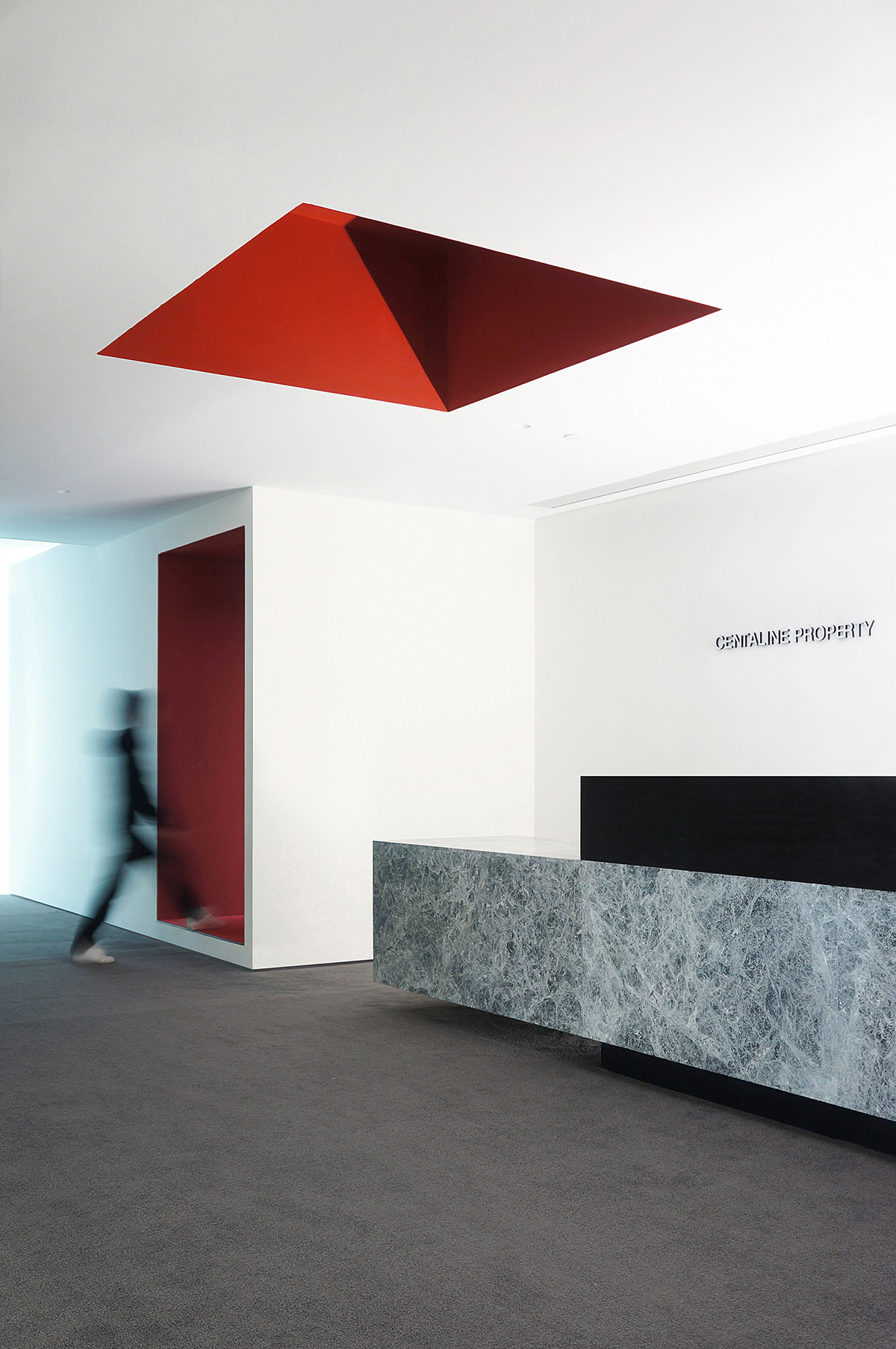
The building has 4 floors, 3 of them are offices and one is conference center. "By embedding, subtracting and extruding the boxes, the designer creates and lines up a sequence of positive and negative spaces throughout the whole office, which meet various functions, such as reception, meeting, private working area and etc. Having different and unusual spatial proportion and scale, these boxes convey varied emotions, public and private, narrow and wide, dark and bright," explained by Peng & Partners.
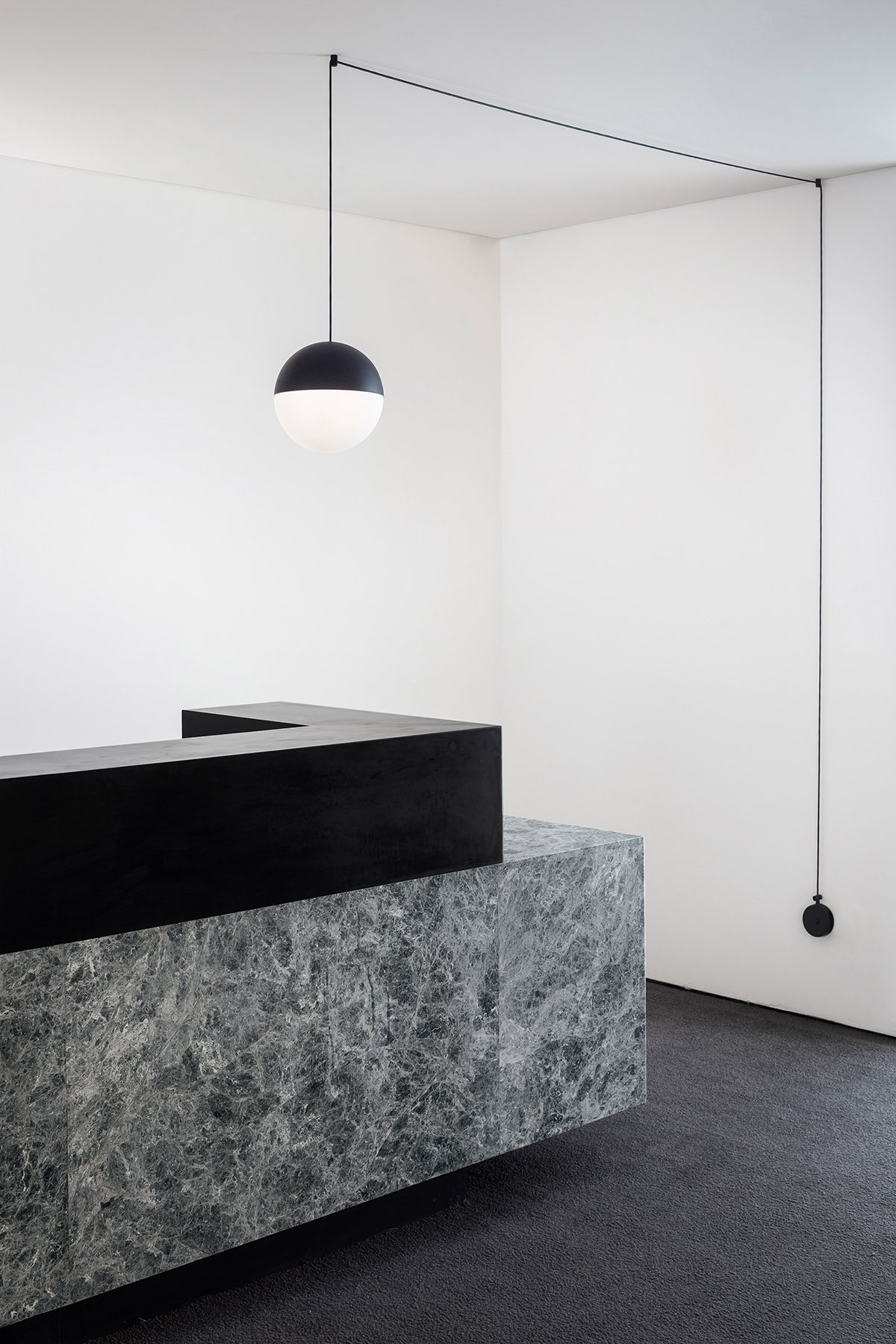

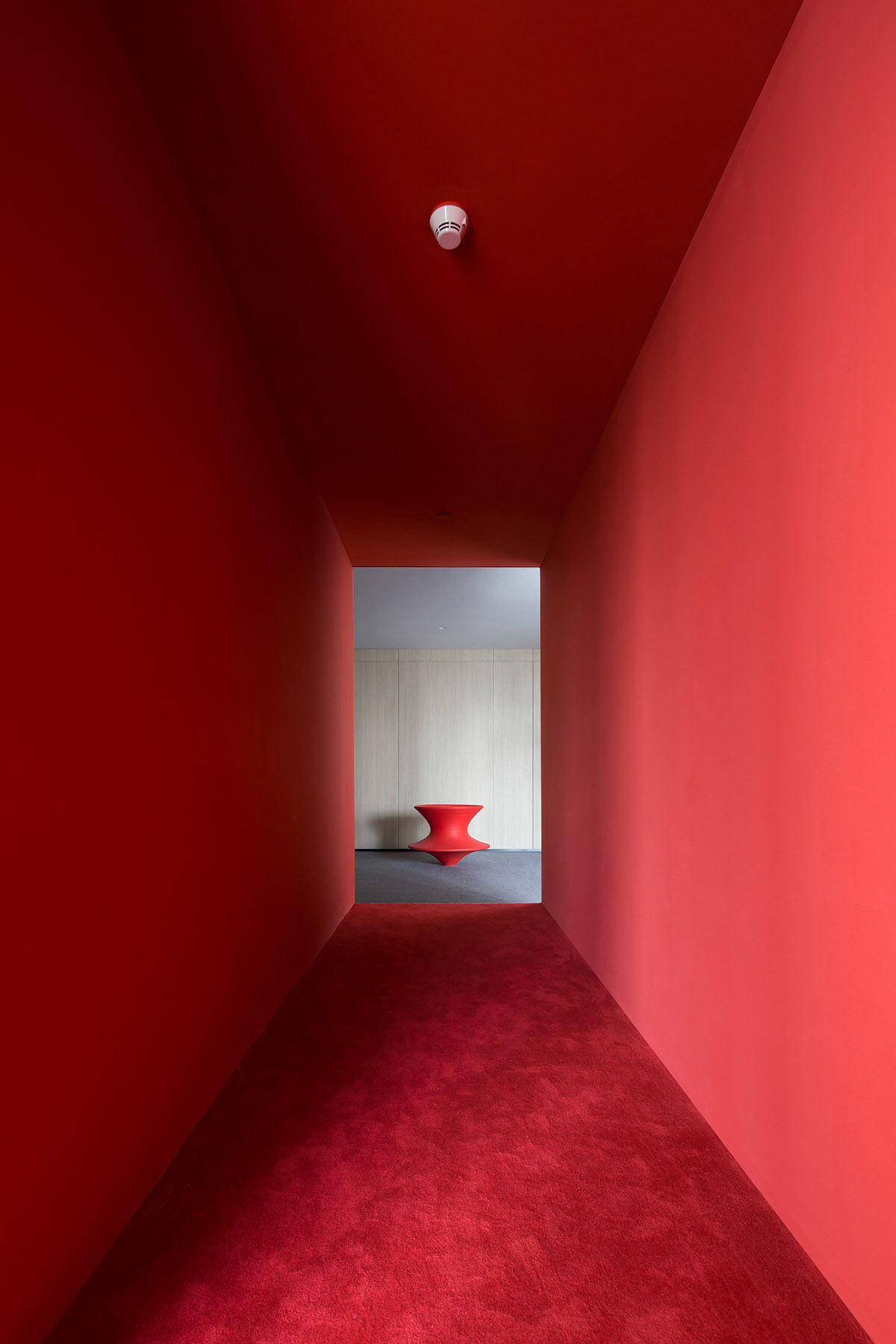
In the reception area on the office floor, the red openings on the ceiling and wall create a very interesting and special space. "A chink of light at the end of the corridor evokes a sense of mystery," added the firm.
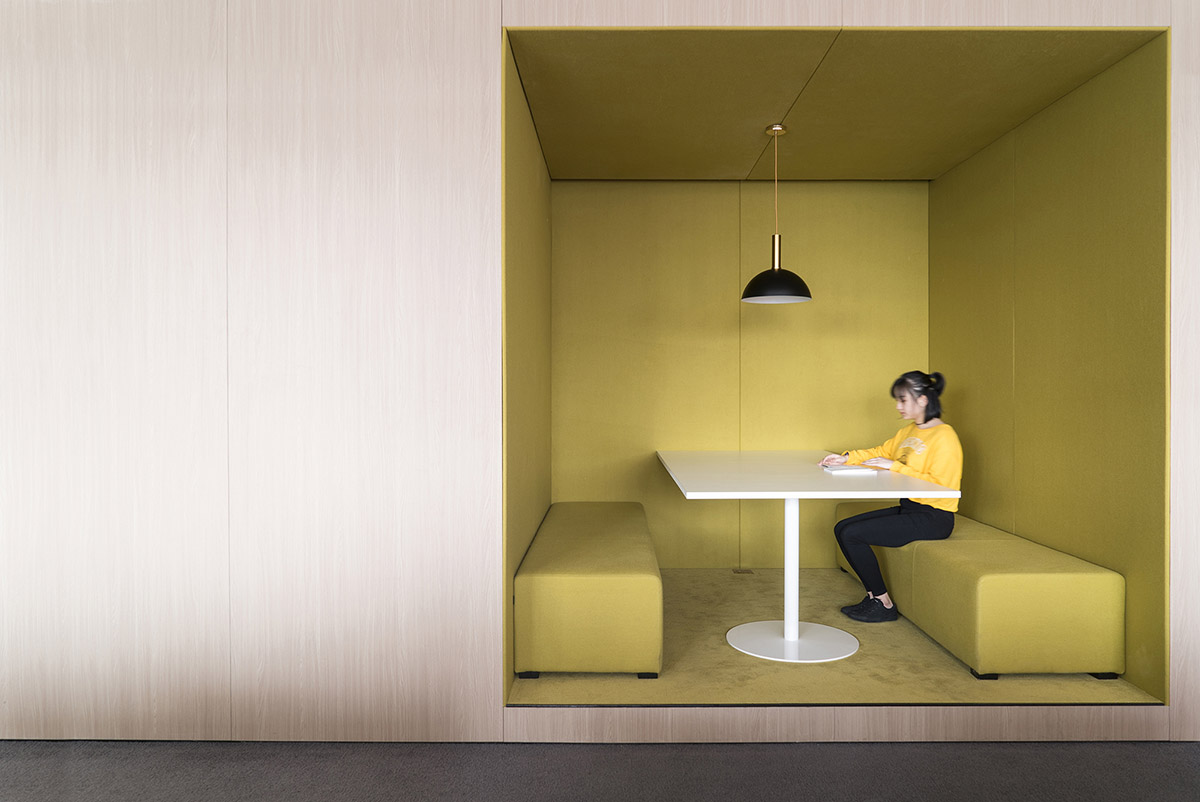
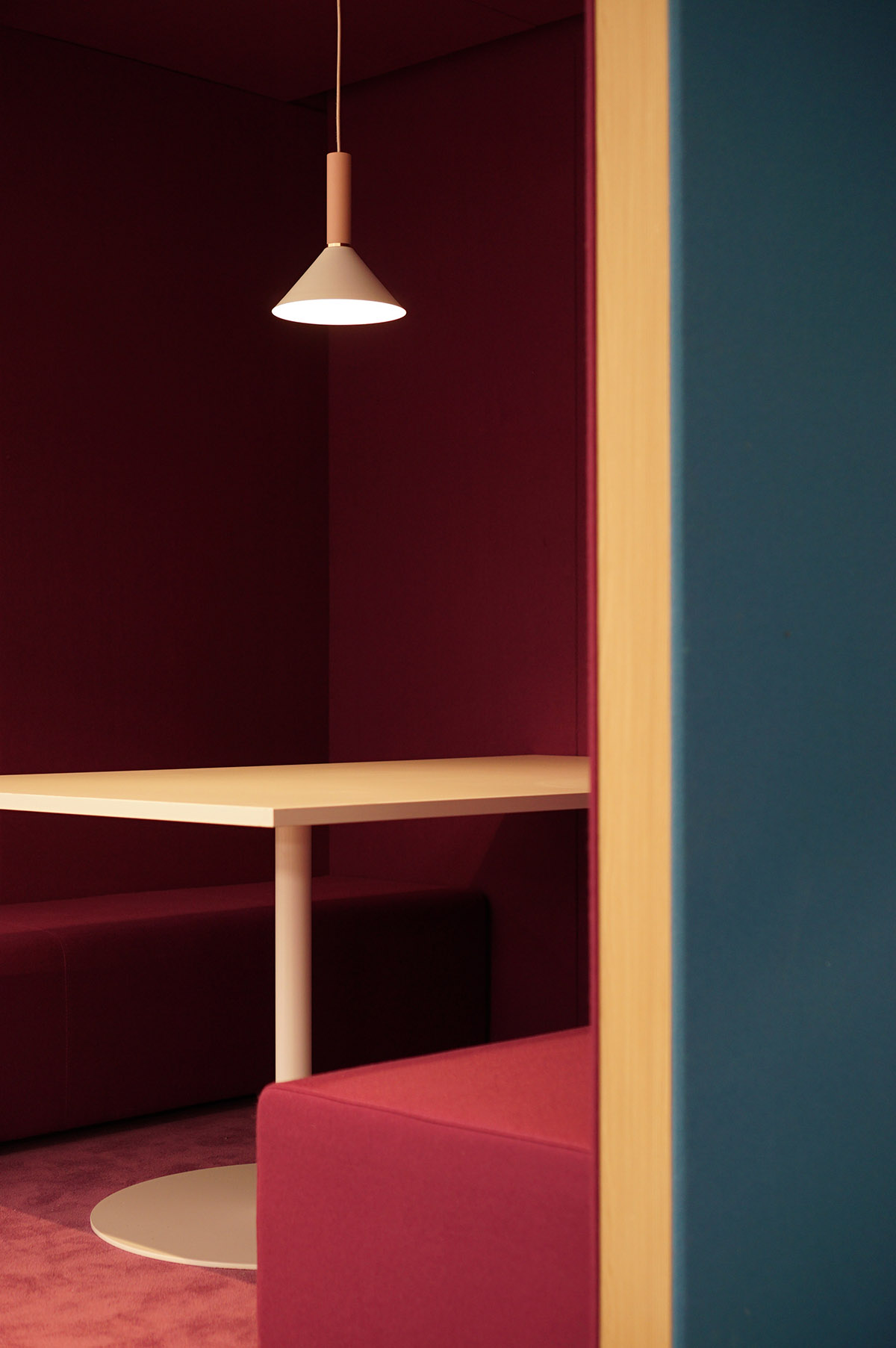
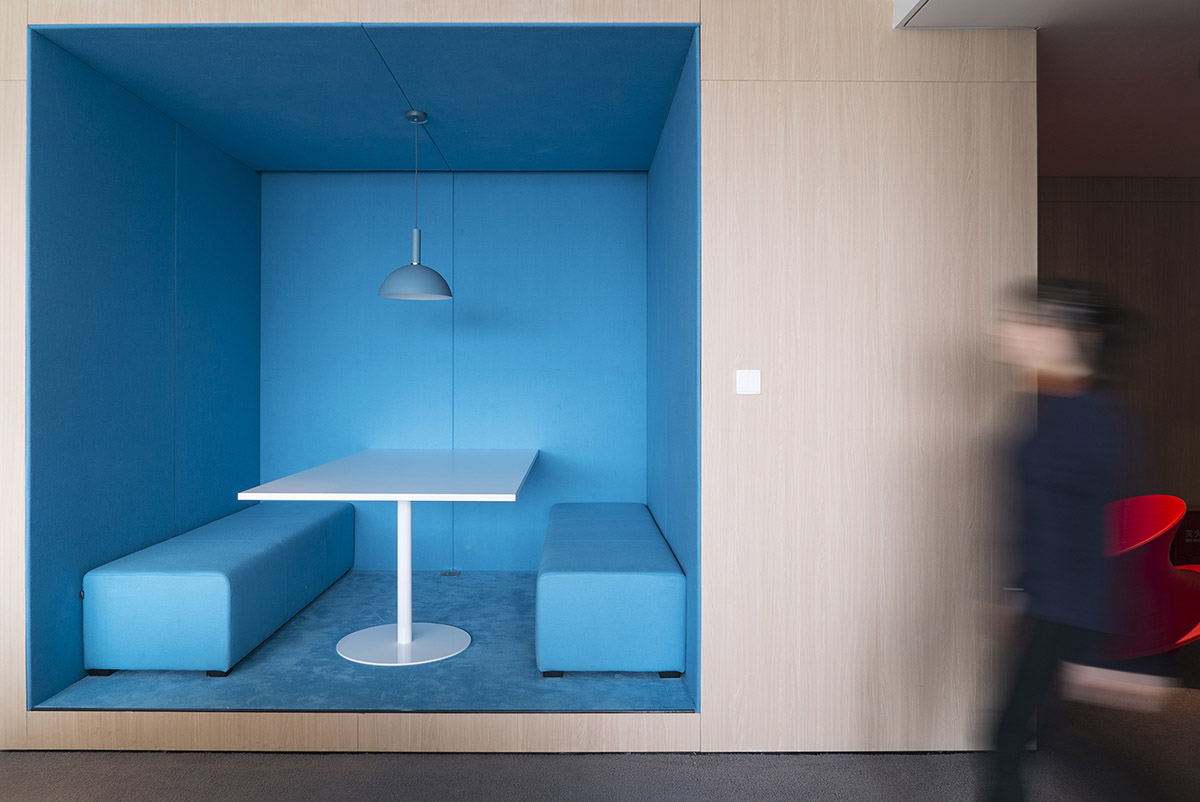
Each box is decorated with simple and pure colors and materials. "Inside the group meeting or private working box, floor, wall and ceiling are covered by same color carpet and sound-absorbing fabric, which helps people feel calm and stay focus inside and avoid mutual interference. According to their mood, people can also choose from boxes with a variety of colors," said Peng & Partners.
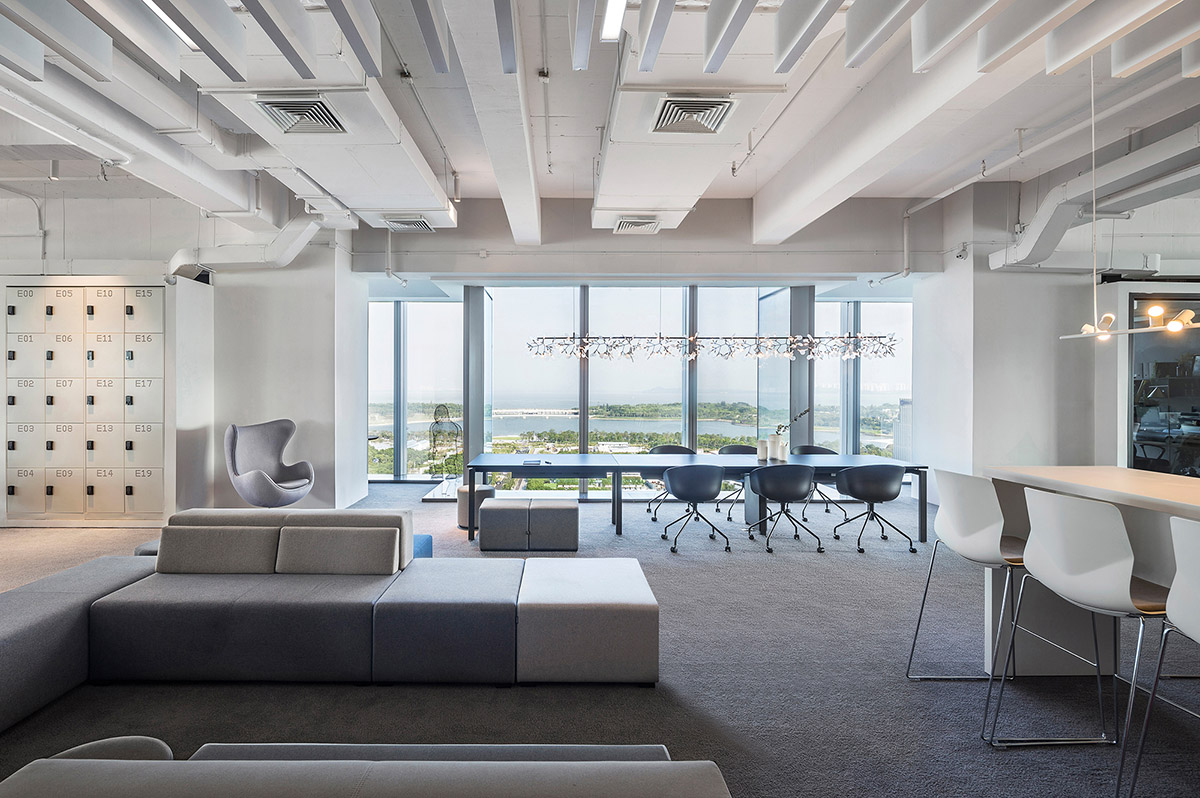
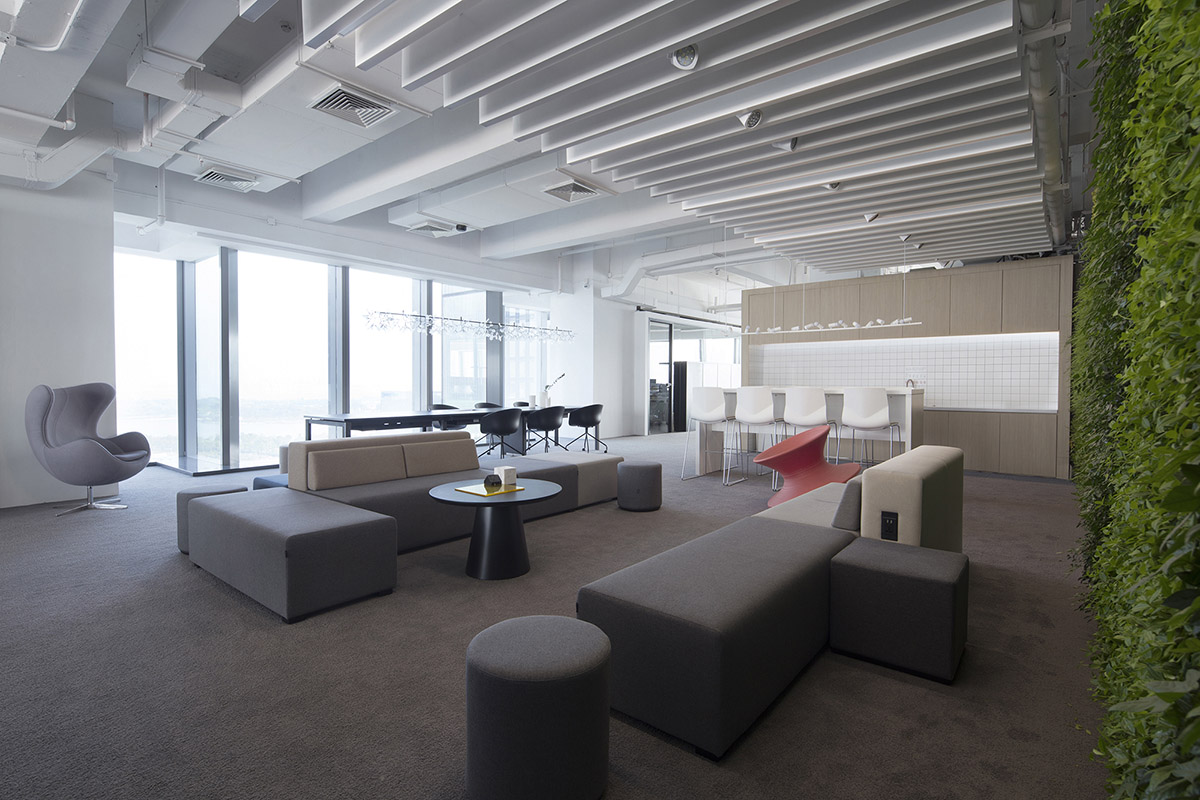

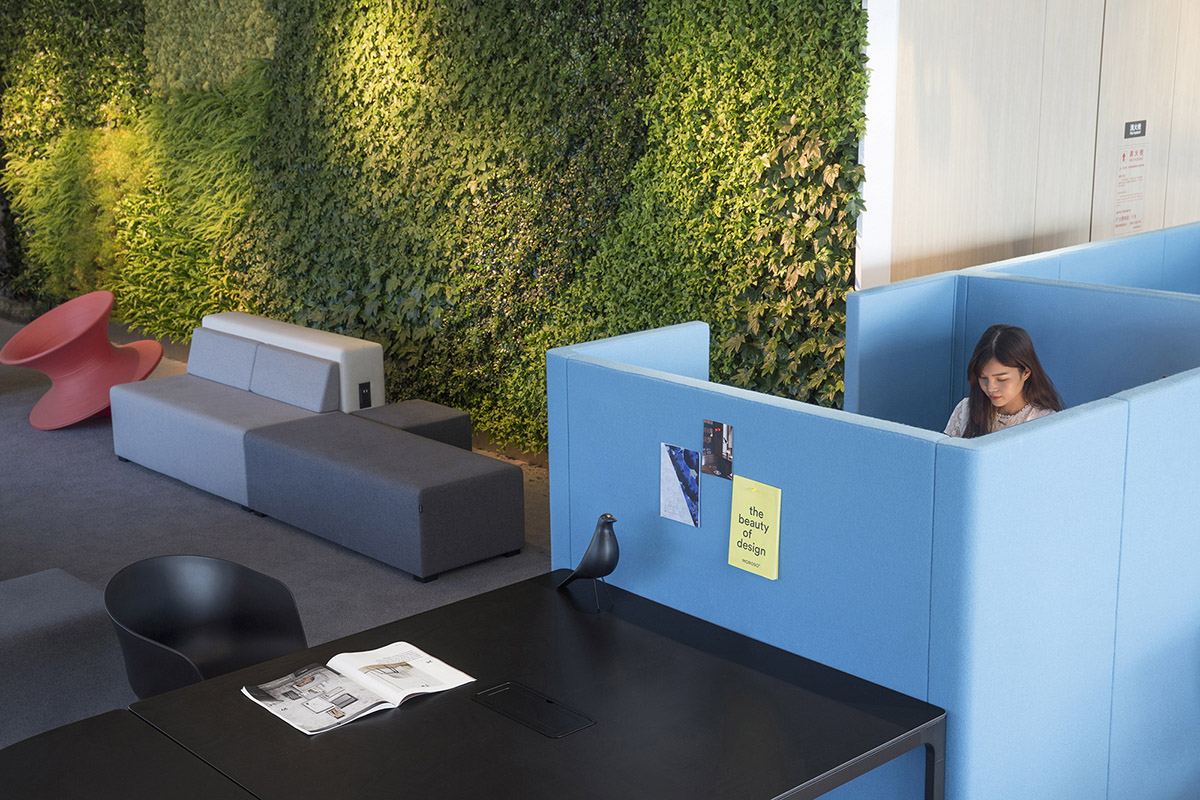

In order to reduce tension, vertical green wall, kitchen and bar are included in the large public leisure area, which make it become a gathering place for communication, rest, and brainstorming. "The modular sofas provide various ways of combination and usage, and allow staff to have barrier free and 360 degree communication," added the firm.
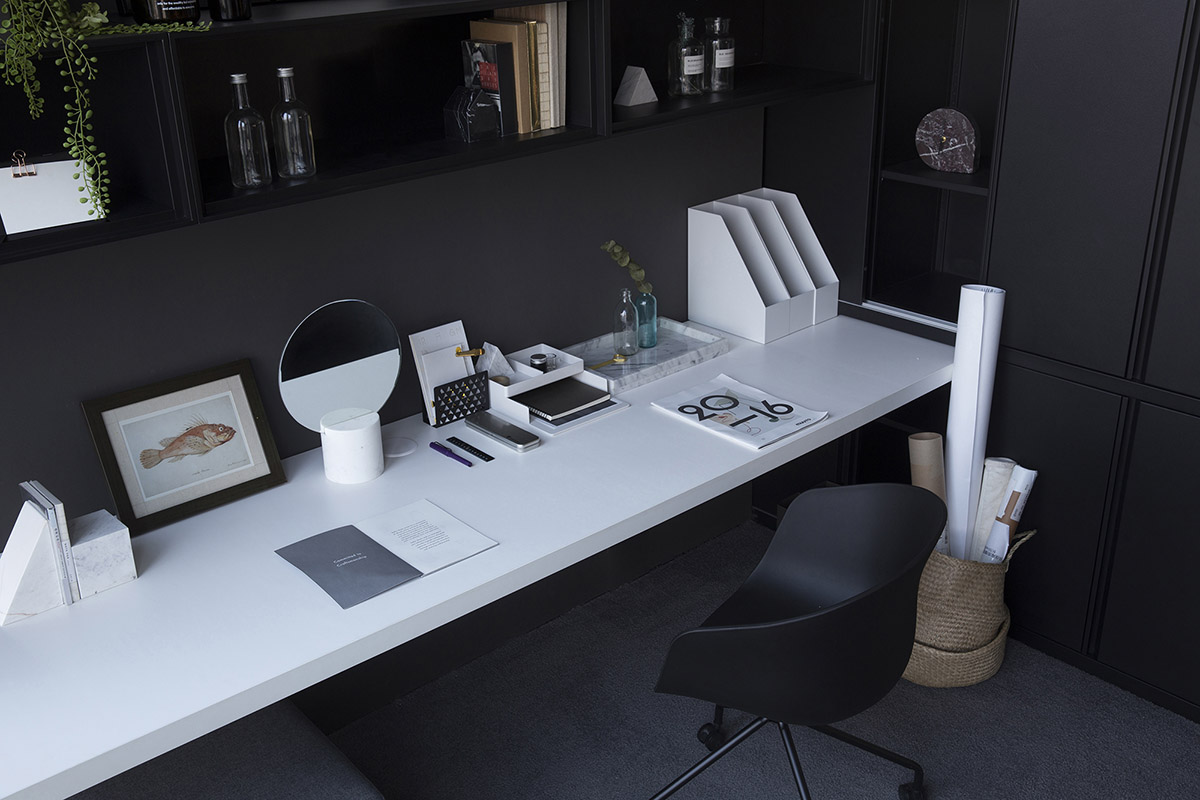

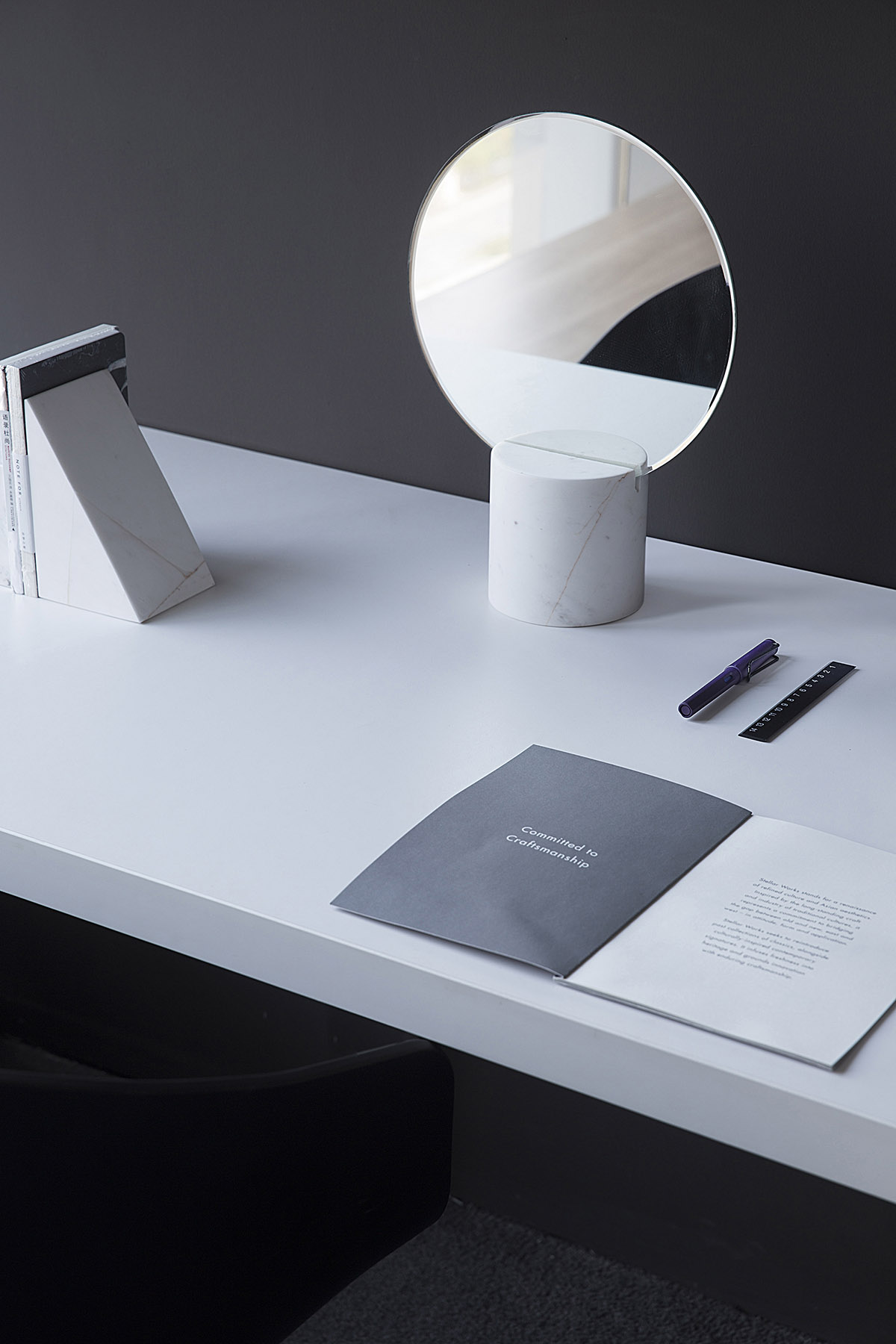
In the department manager room, even though it's just 9 square meters, the design firm creates a spacious and comfortable feeling through a clever layout arrangement.
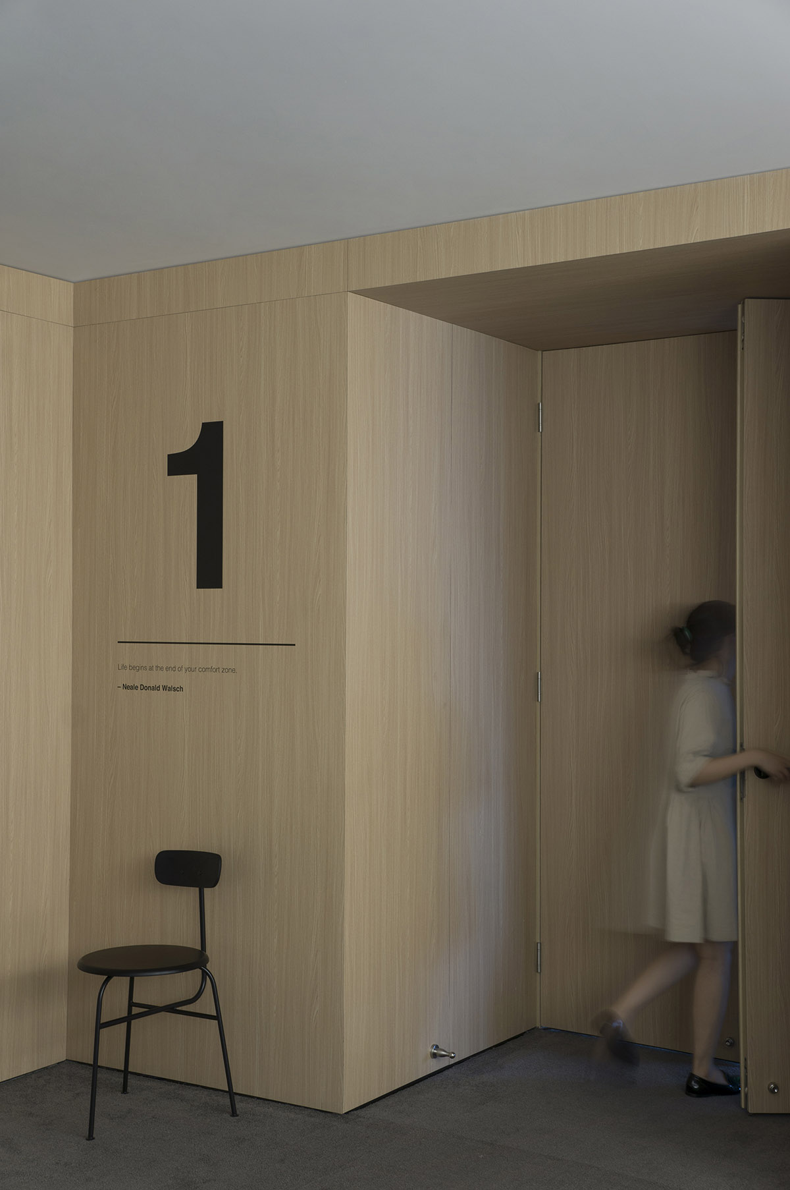
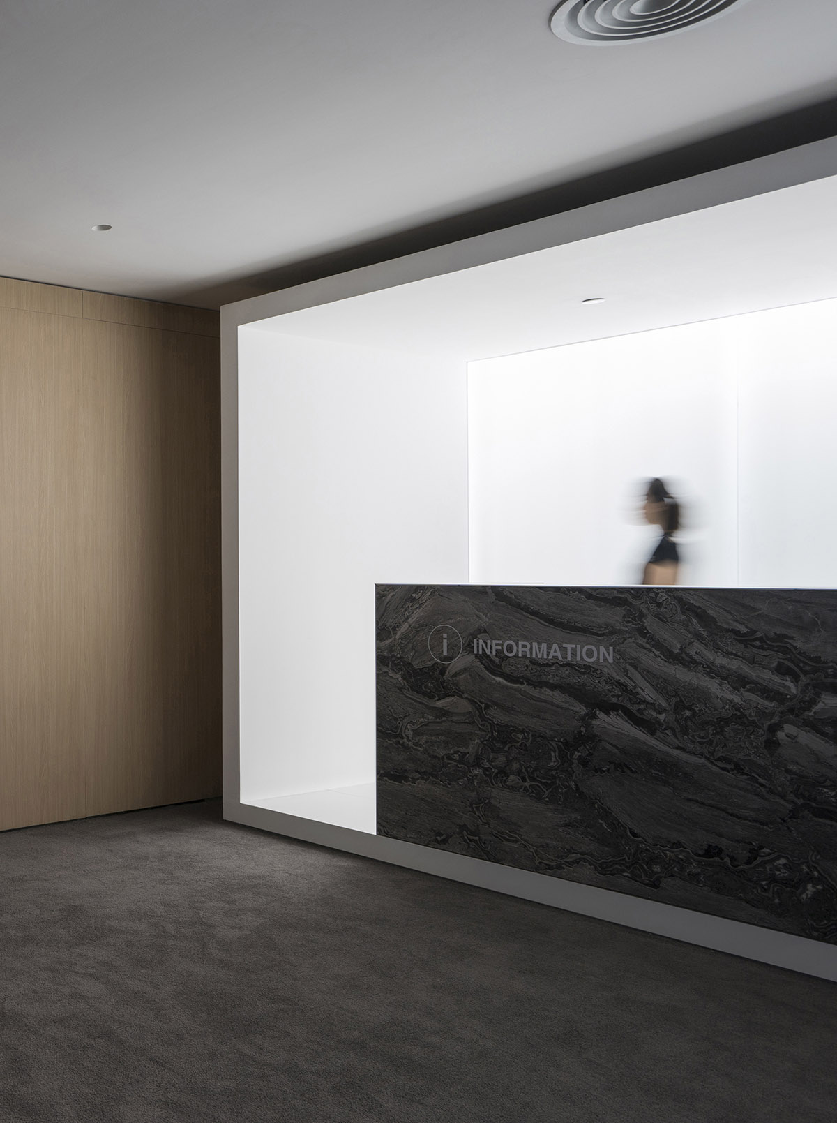
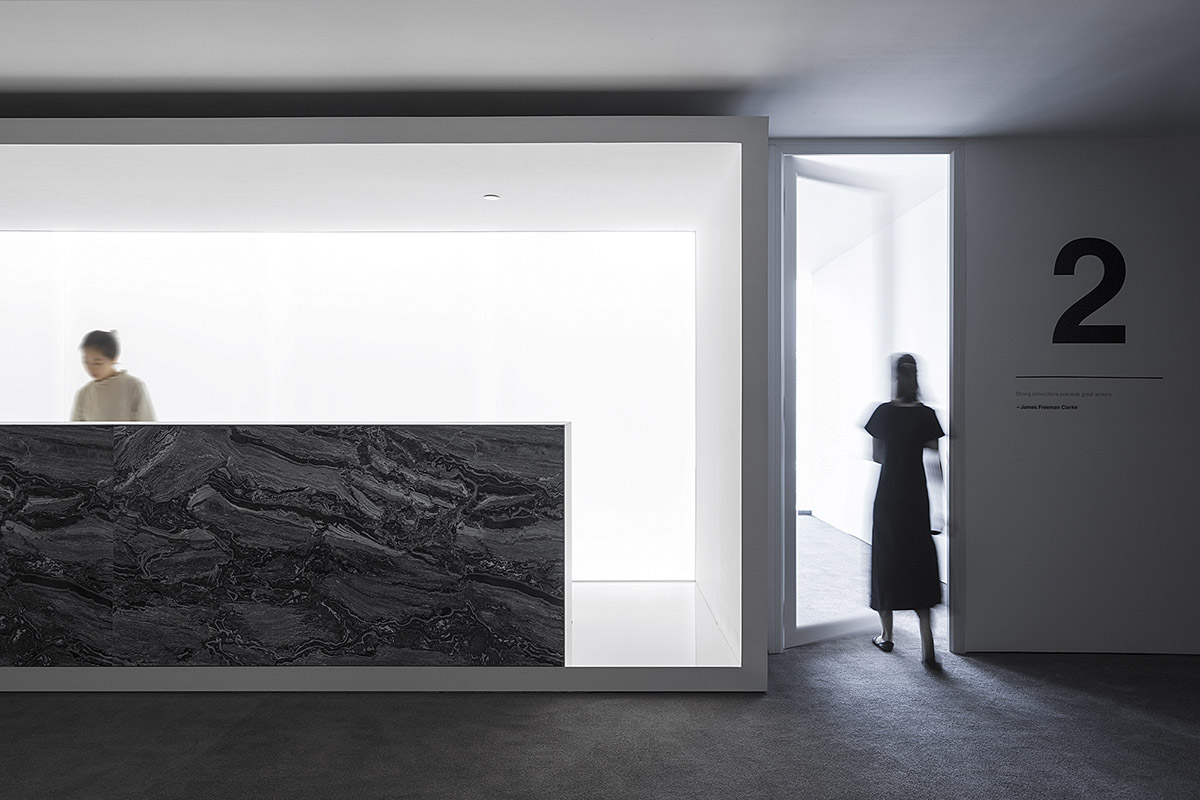
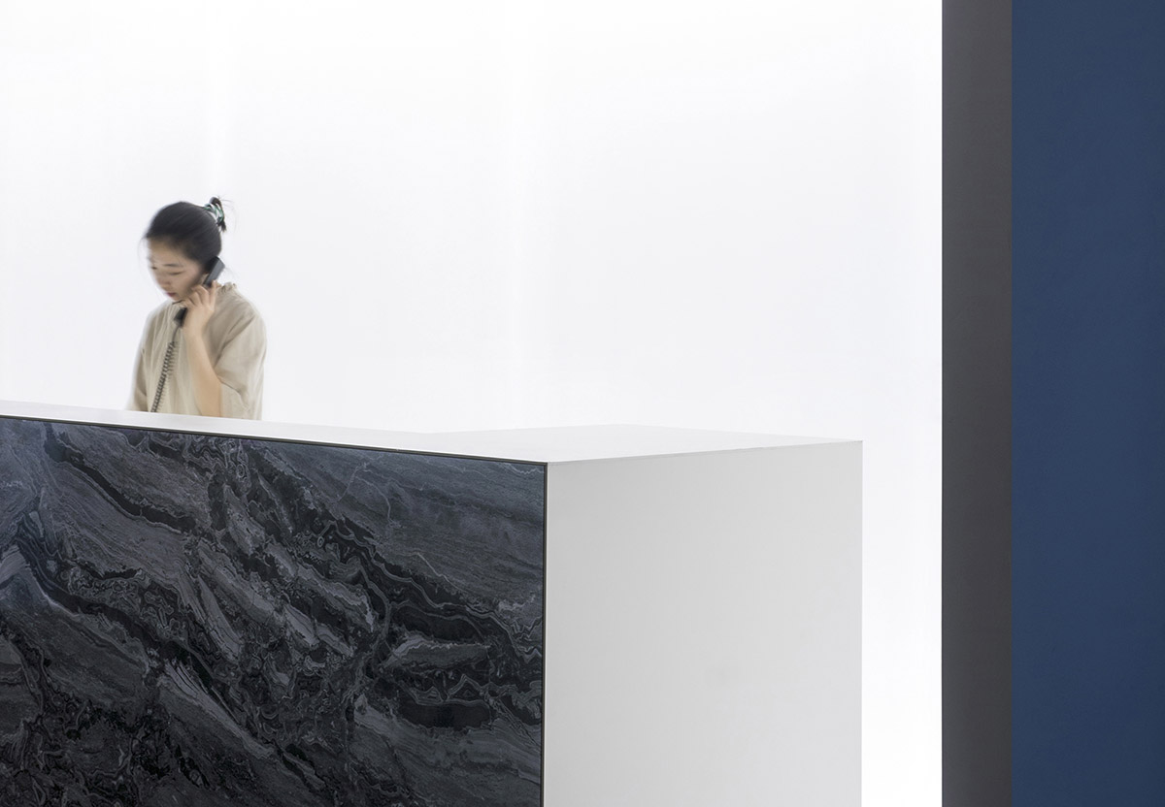
An individual reception box has been added into the reception area on the Conference Floor, the soft light from the background luminous glass makes it look like a stage, so that even the ordinary behaviors feel like performance, and people from both inside and outside the box can have distinctive experiences.
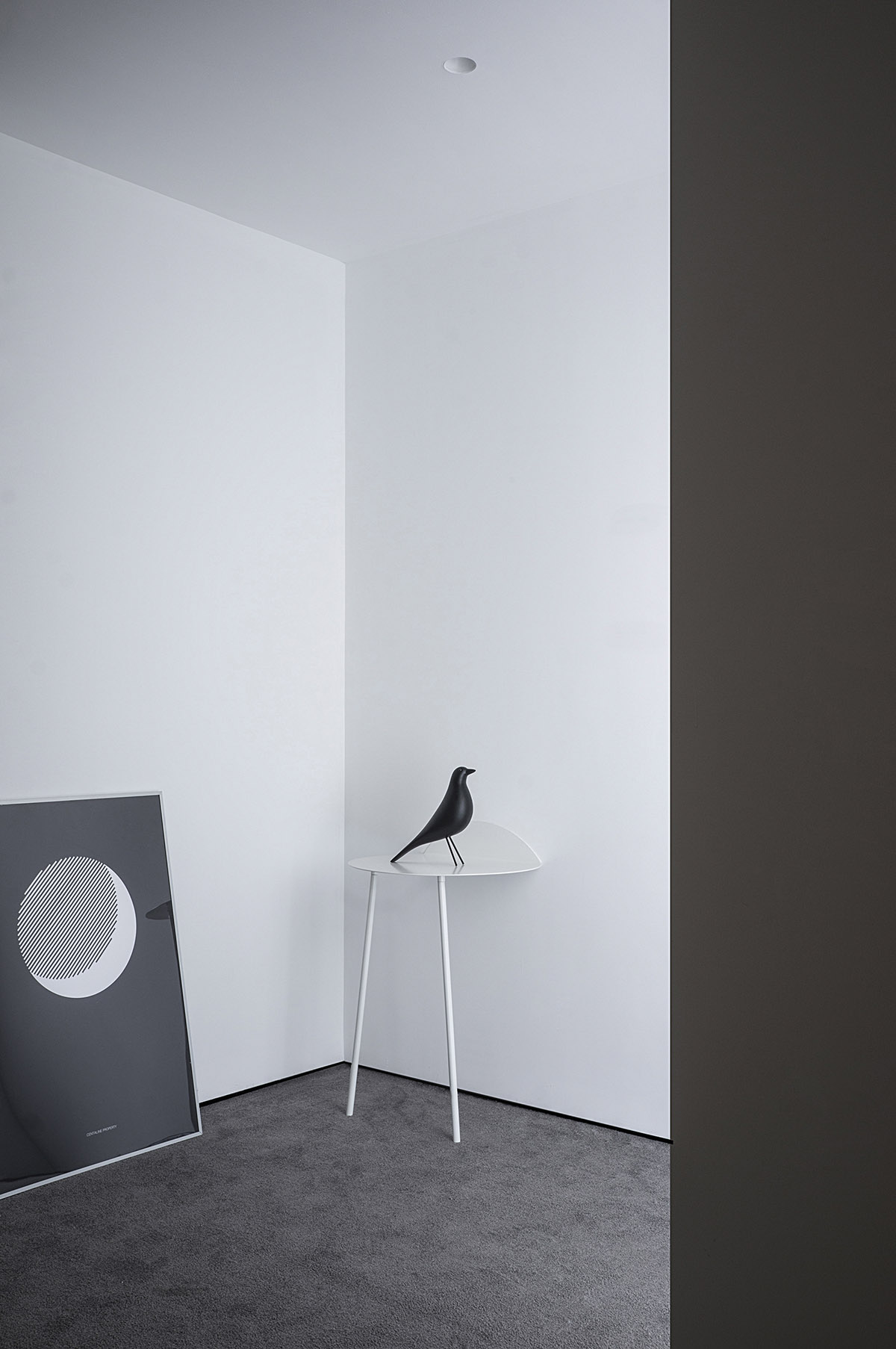


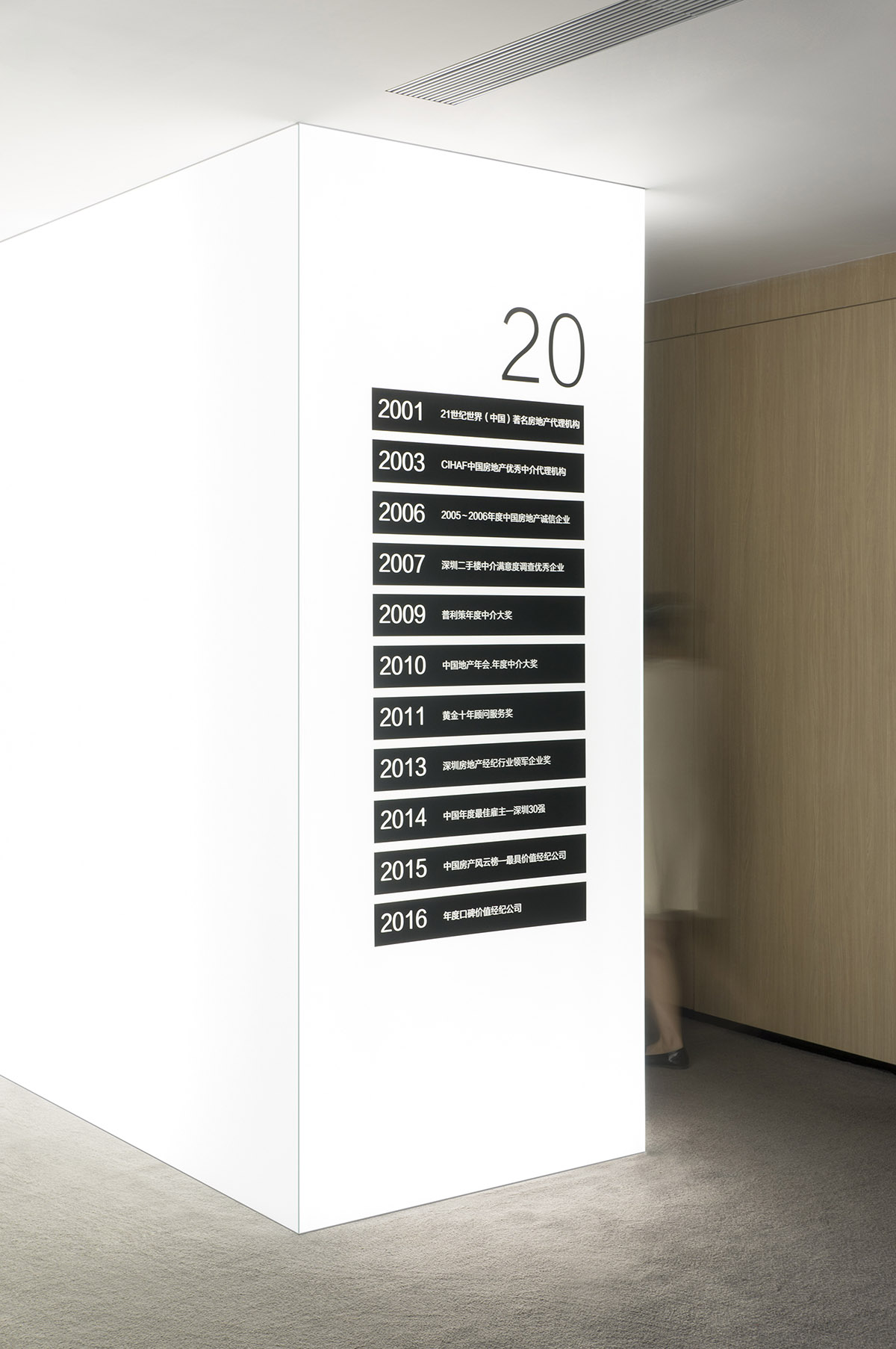

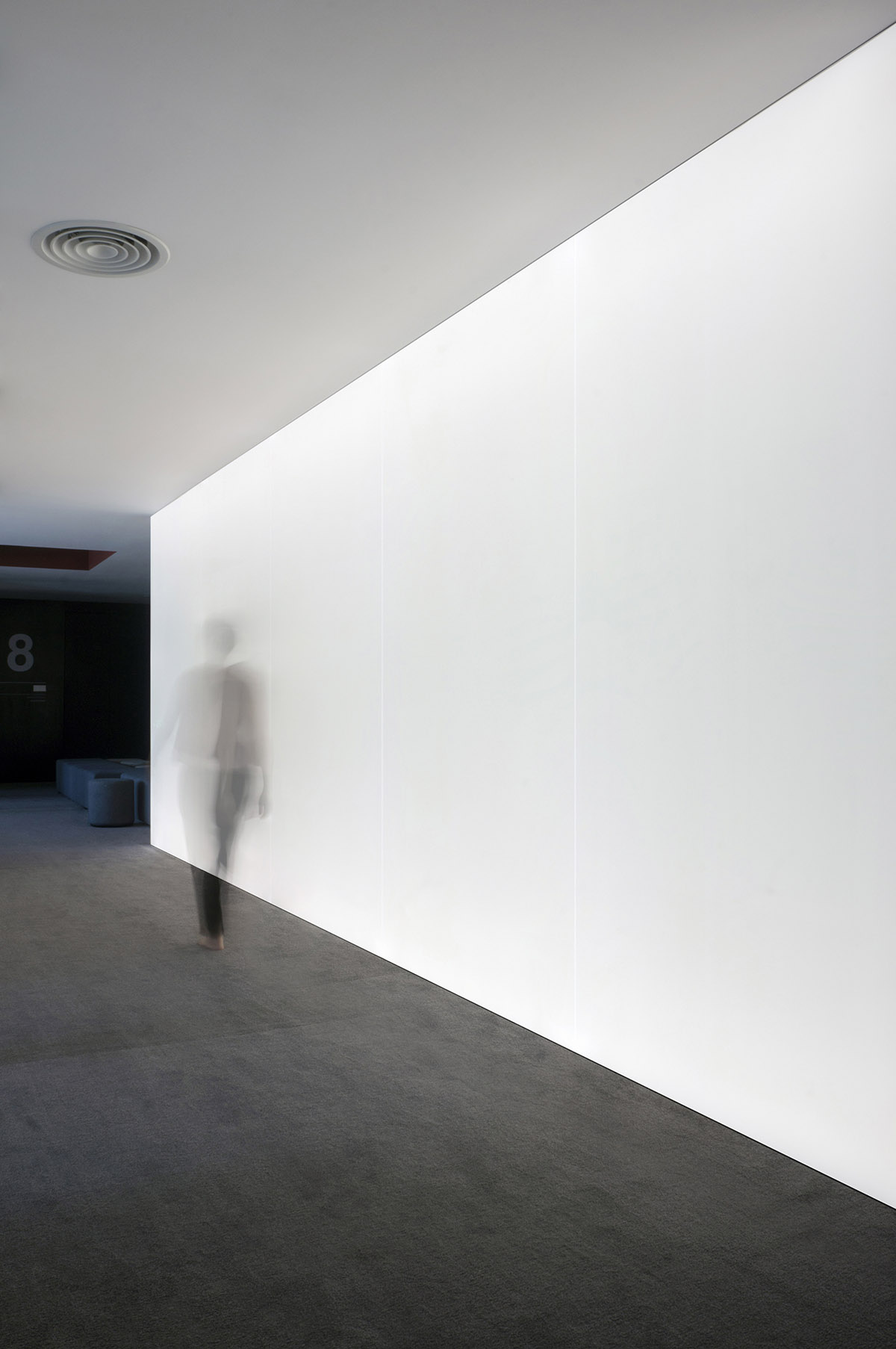
In the core area of the Conference Floor, the luminous glass box in corridor area functions as the main lighting source, which avoids complex light and shadows and renders the space extremely clean, calm and graceful.

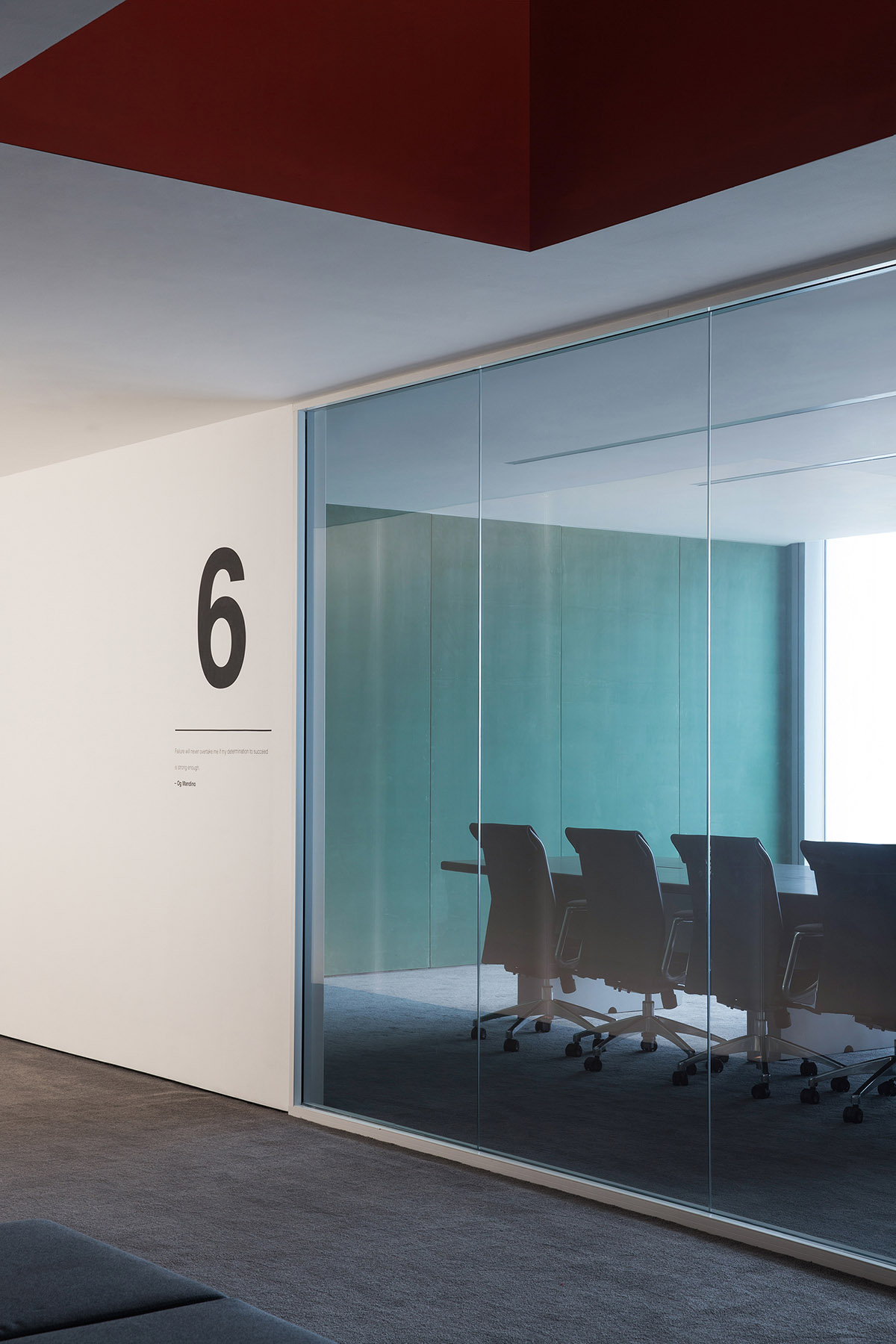

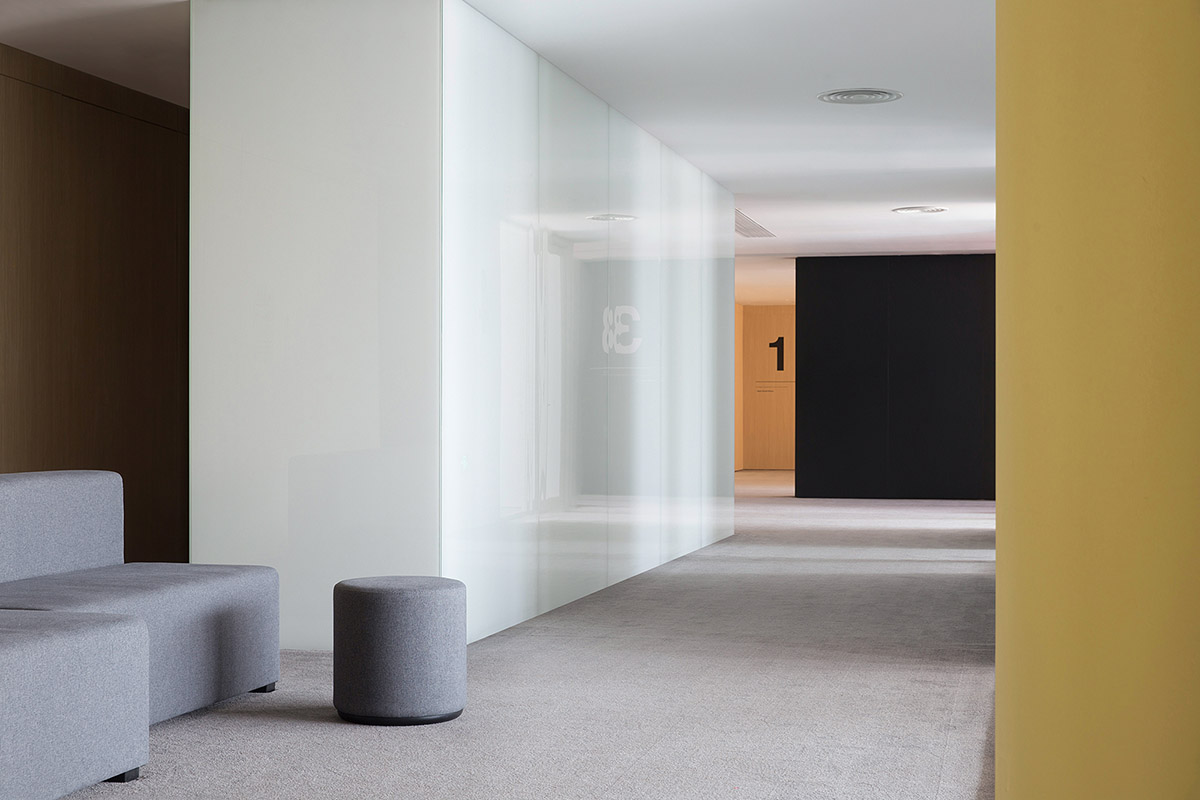



The sign system design accords with the space design language, creating a clean and minimal effect. The simple shapes and neat lines present a fresh and stylish temperament.
Peng & Parters designed the layout plan "according to the conditions of the site as well as the company's care towards the employees. The staff working areas are located next to the window to ensure that all departments have the most favorable nature lighting, ventilation condition and the best view of the landscape. The other functional elements, such as storage, meeting area, photocopying and telephone booth, are arranged along the building core tube."
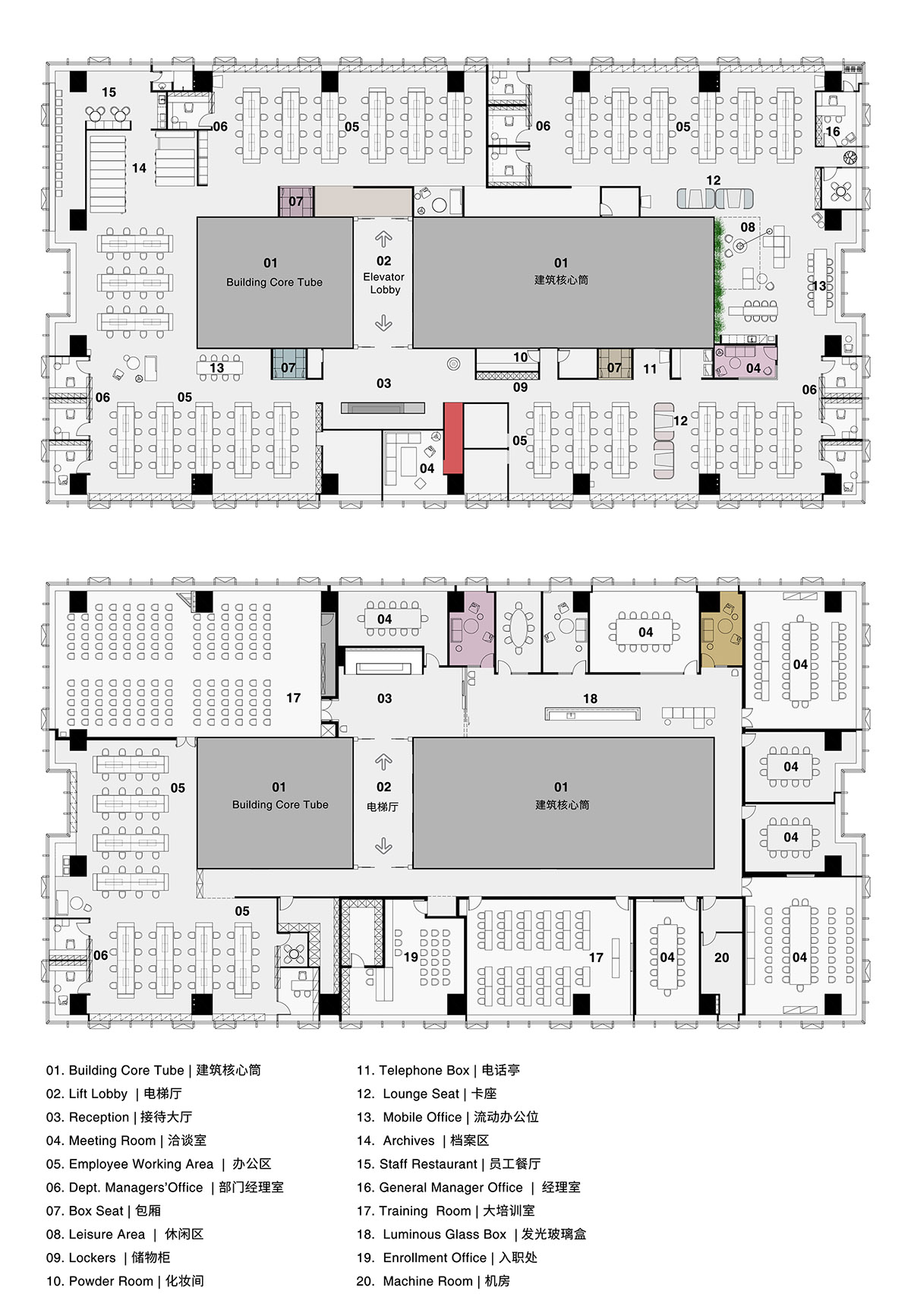
Layout plan

Elevation
Project Facts:
Location: Shenzhen, China
Size: 8000 sqm
Date: 2017
Design Company: Peng & Partners (www.pengpartners.com)
Design Director: Wang Peng
Construction Drawing: Lu Xuetong
Materials: Felt, Carpet, Marble, Translucent glass, Metal Panels, Oak Veneer
All images © Zhao Hongfei, Wang Peng
> via Peng & Partners
