Submitted by WA Contents
Valentino Gareri proposes sustainable and modular educational building for the new post-Covid era
United States Architecture News - Sep 14, 2020 - 14:48 10766 views
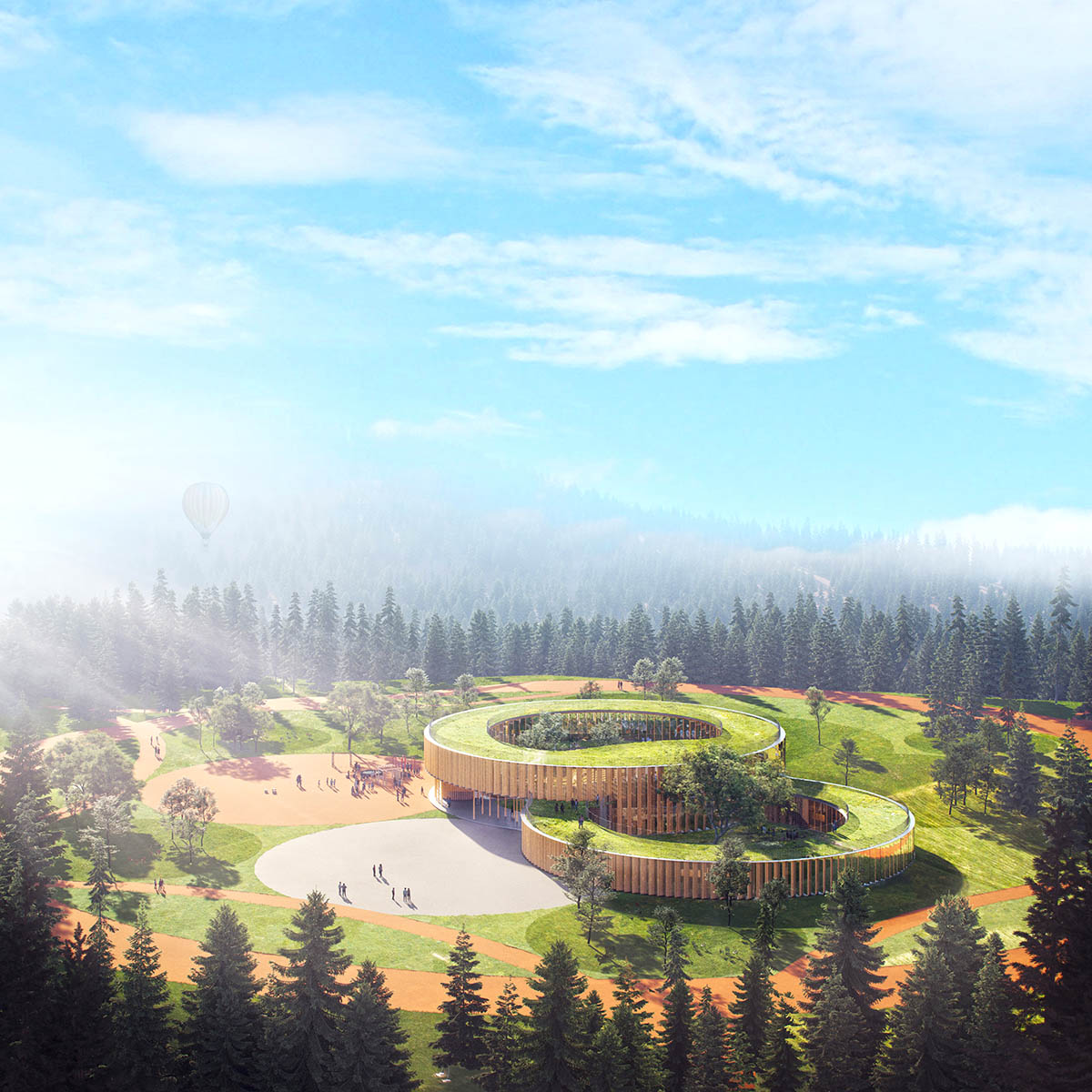
Valentino Gareri has proposed a new sustainable and modular educational building responding to the post-Covid era.
Called Tree-House School, the building is distinguished with circular-shaped form where outdoor and indoor spaces are intertwined.
Considering the importance of educational buildings in the post-Covid era, the architect developed a concept model of the school of the future that has to be enlarged to a bigger scale: Gareri started to think about educational buildings where several schools are combined (kindergarten, primary and secondary school) still maintaining their own independency.
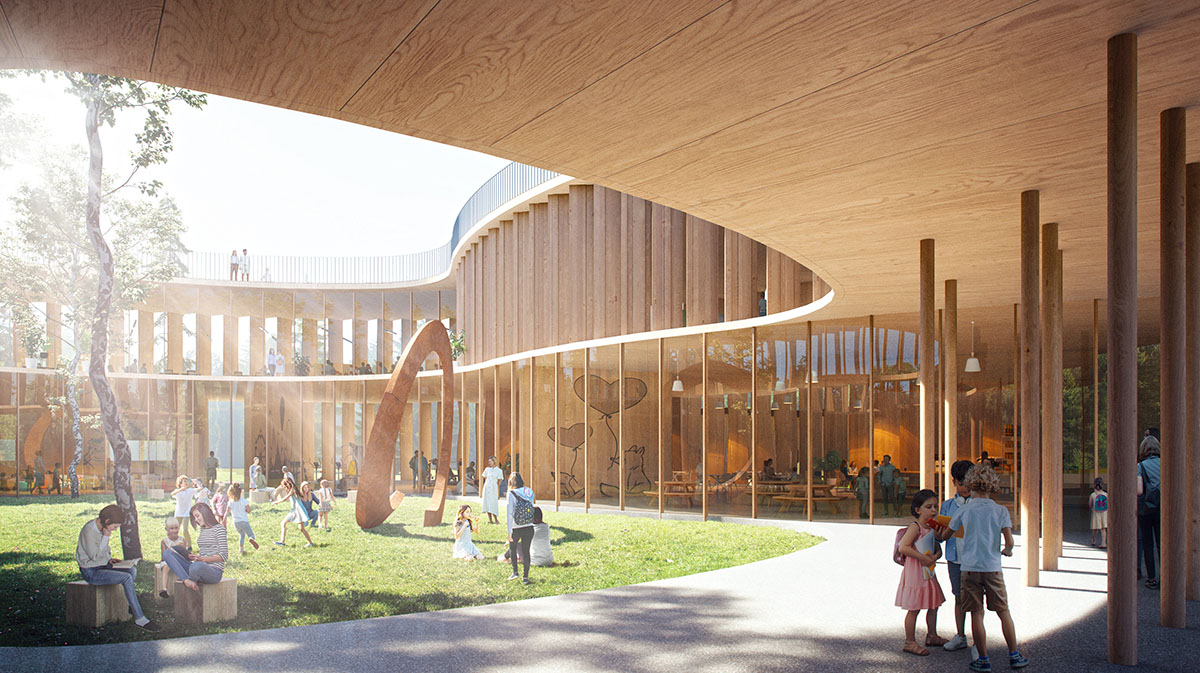
The school features a community center, an urban plaza, a café and a library and offered spaces for the entire community. The building is operable 24h and becomes an important civic reference and the begin and opportunity for the re-qualification of suburbs and rural areas.
"The pandemic has highlighted the importance of designing buildings where the relationship with nature is reinforced and where outdoor and indoor spaces are more connected each other," said Valentino Gareri.
"In these context, primary importance should be given to educational buildings."
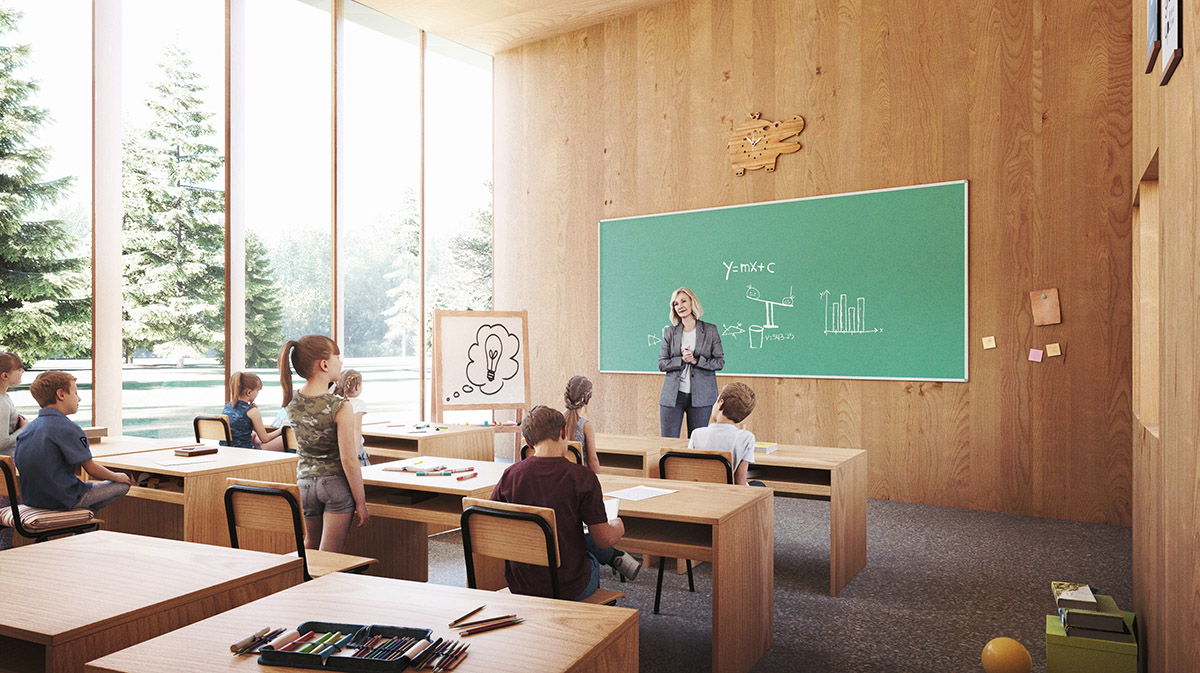
"Around the world, in these weeks many schools have just re-opened or are going to re-open soon after the great lockdown."
"Many protocols have been developed by National Governments in order to make the return to school possible, even in buildings which were not designed to facilitate physical distancing," Gareri added.
"The schools of the future will have to be designed under a new point of view: rather then just considering criteria of sustain-ability, they will have to embrace the ability-to-sustain the new condition where the pandemic put the entire society in."
Considering these aspects, the proposed design provides a modular educational center that can include all the phases of the educational process: Kindergarten, Primary and Secondary schools.

All the required spaces are fitted into two rings: the massing articulation allows to create two courtyards and an additional usable roof.
The classrooms are located in circle and have connections to the courtyards and the outdoor landscape. Each module, of 55-square-metre, is made of cross laminated timber and corresponds to an ideal classroom of 20/25 students connected by a central corridor.
The building is designed as a "tree-house" and it is distributed through multiple levels, where also roofs are usable and where indoor and outdoor spaces are combined allowing high flexibility for educational activities.
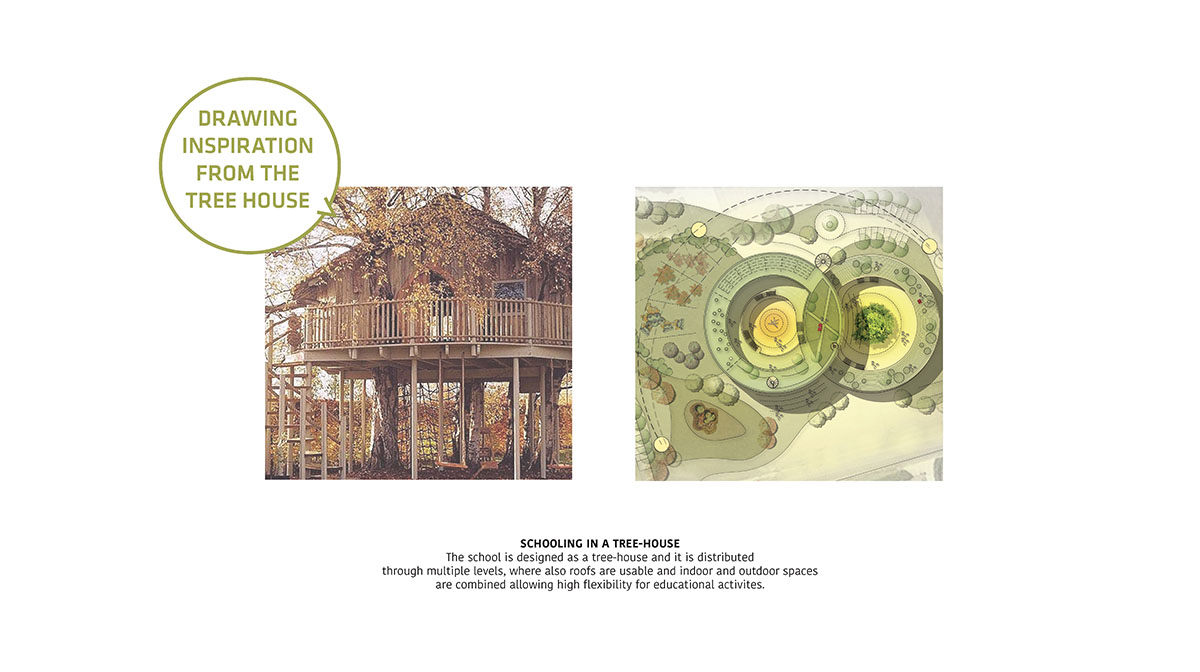
Reference
"The main idea is to create a school that is suspended and immerse in the nature, as a house tree, where the relationship with nature is physically and visibly increased," added the architect.
"This is possible thanks to the faceted façade, made by the alternation of solid timber panels and glazing panels. The circular perimeter allows to block the direct sunlight with the opaque panels, and get diffuse light and free view through the transparent ones."
The school of the future has to be energy self-sufficient.
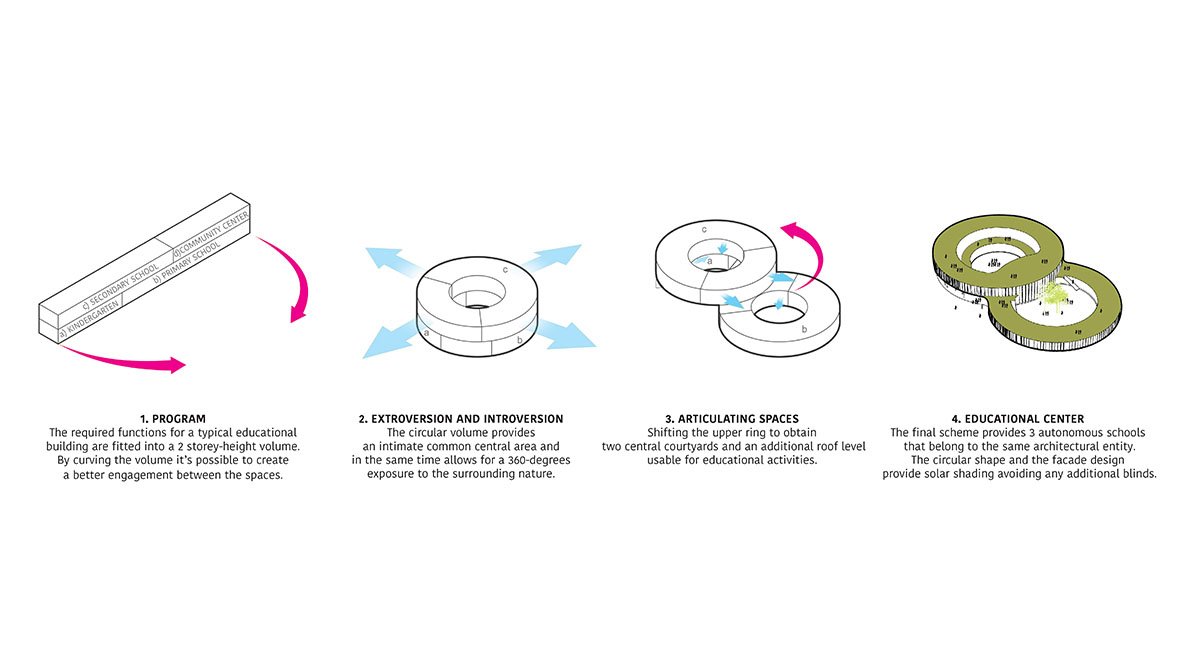
Concept diagrams
The educational building adopts several sustainable devices as rain water collections, natural cross ventilation and photovoltaic panels, wind energy devices, all located on the higher roof.
At this level, accessible by the scholars, are exhibited all the sustainable devices that the school utilizes in order to reduce the energy consumptions.
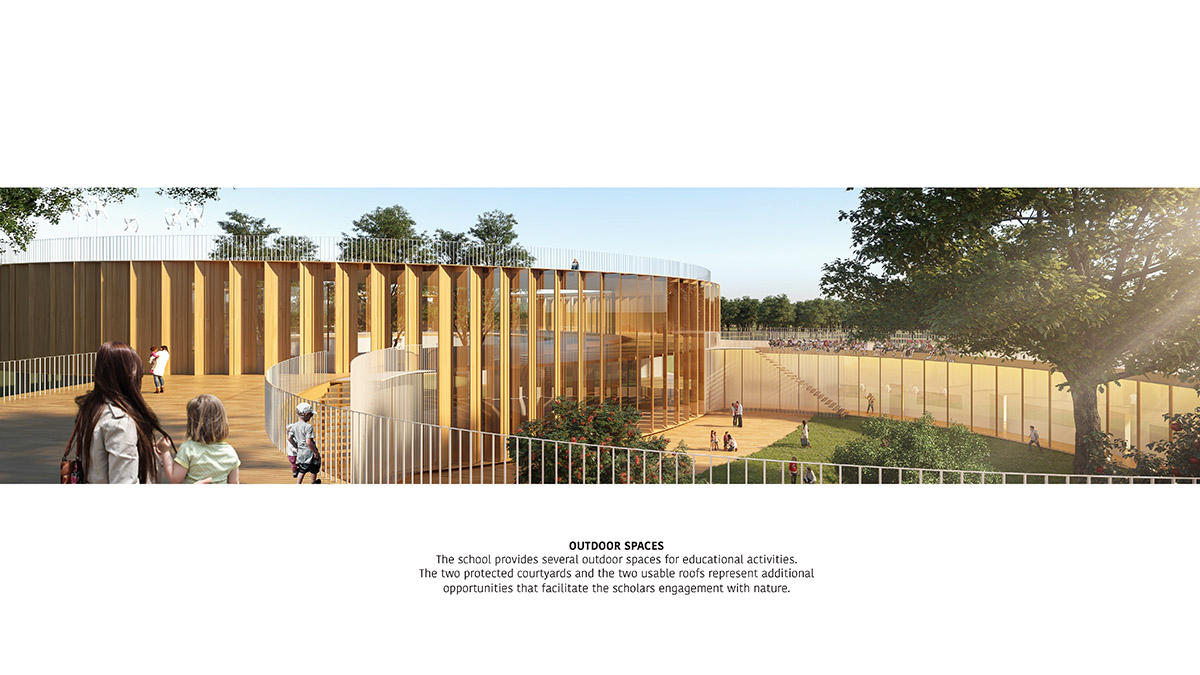
Courtyard view
As the architect highlights, sustainability becomes part of the educational experience of the children, who have their first approach to this theme through the building itself.
The modularity of the design allows for future school extension, different programs, different number of classrooms and also can be adapted to create different functions, such as temporary medical centers for emergencies or temporary residential units.
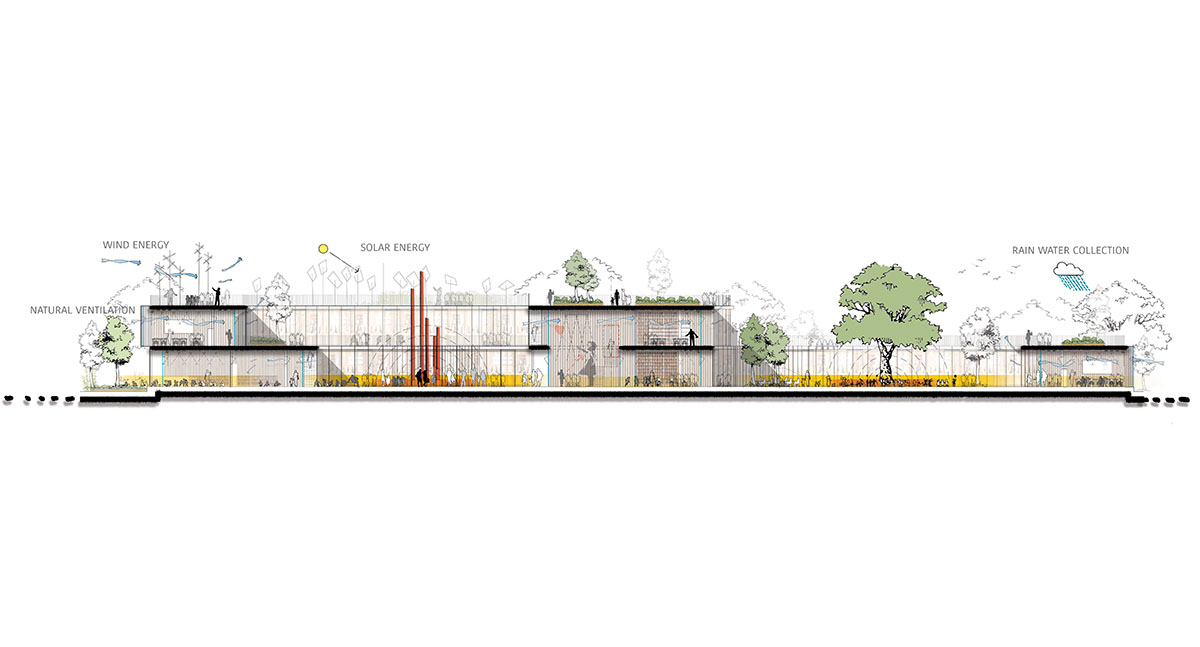
Sustainable section
The school of the future has to be sustainable and, in the same time, able to sustain the new post-Covid requirements. It has to be outdoor spaces inclusive and open to nature, made of natural materials and low-cost construction techniques, as modular design.
It has to be highly flexible and an able to be adapted to different functions and programs, and provide several benefits to the whole community, becoming the incipit for the requalification of peripheral urban areas.
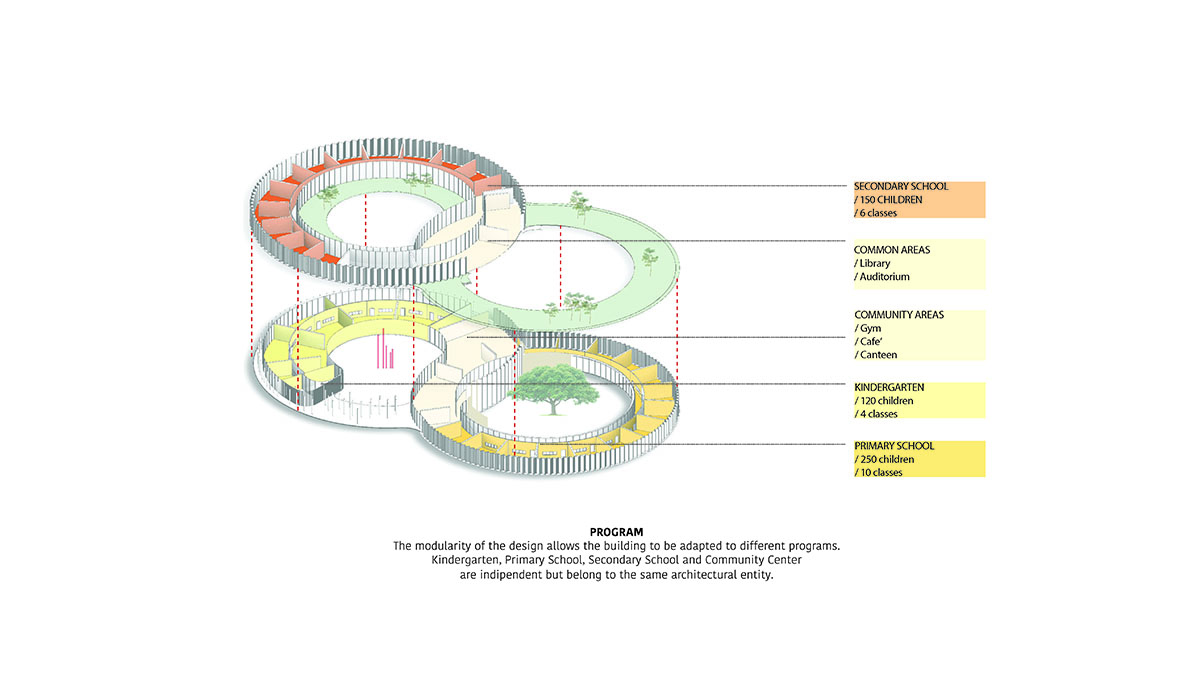
Program diagram
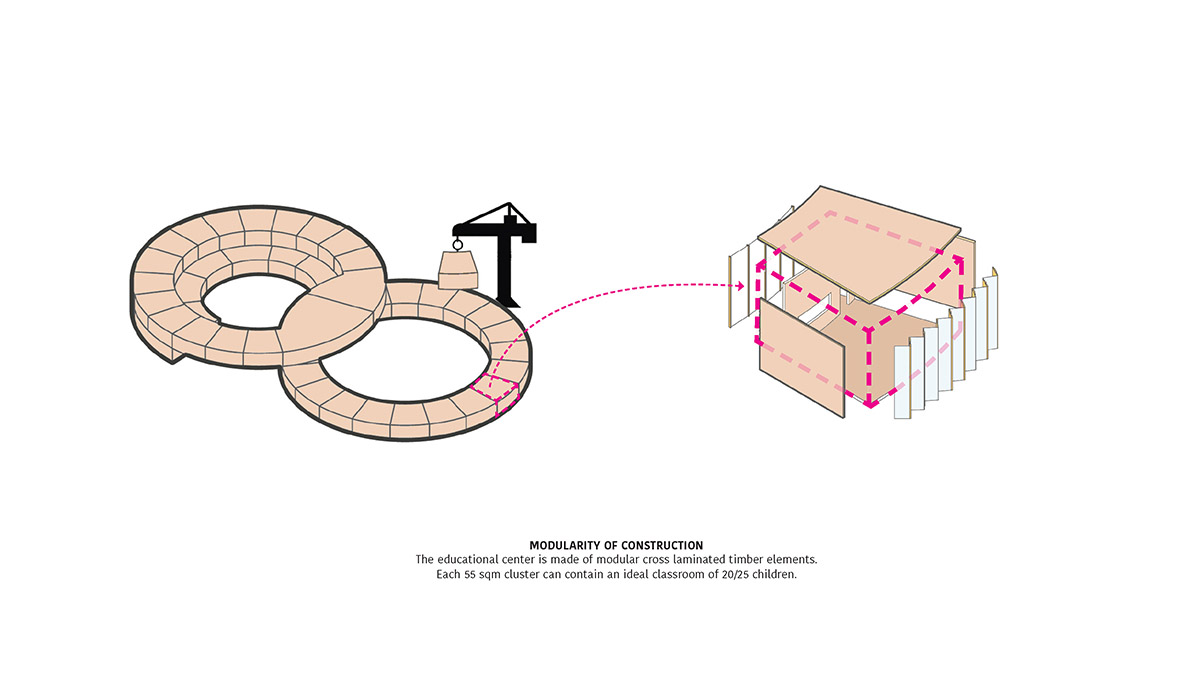
Modularity
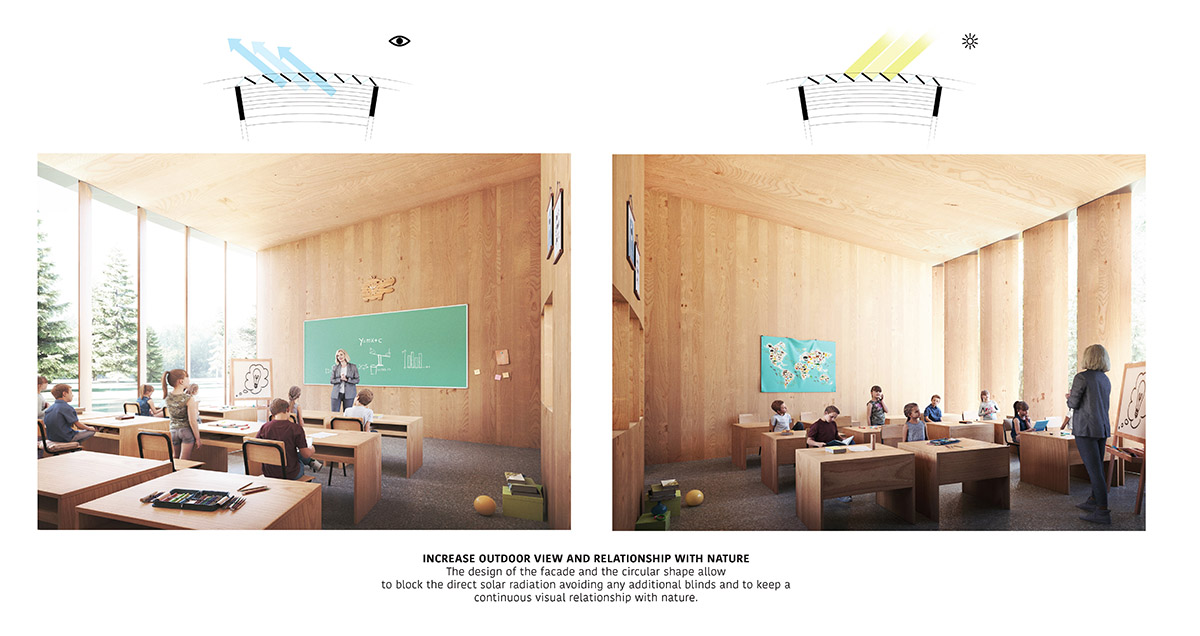
Facade concept views
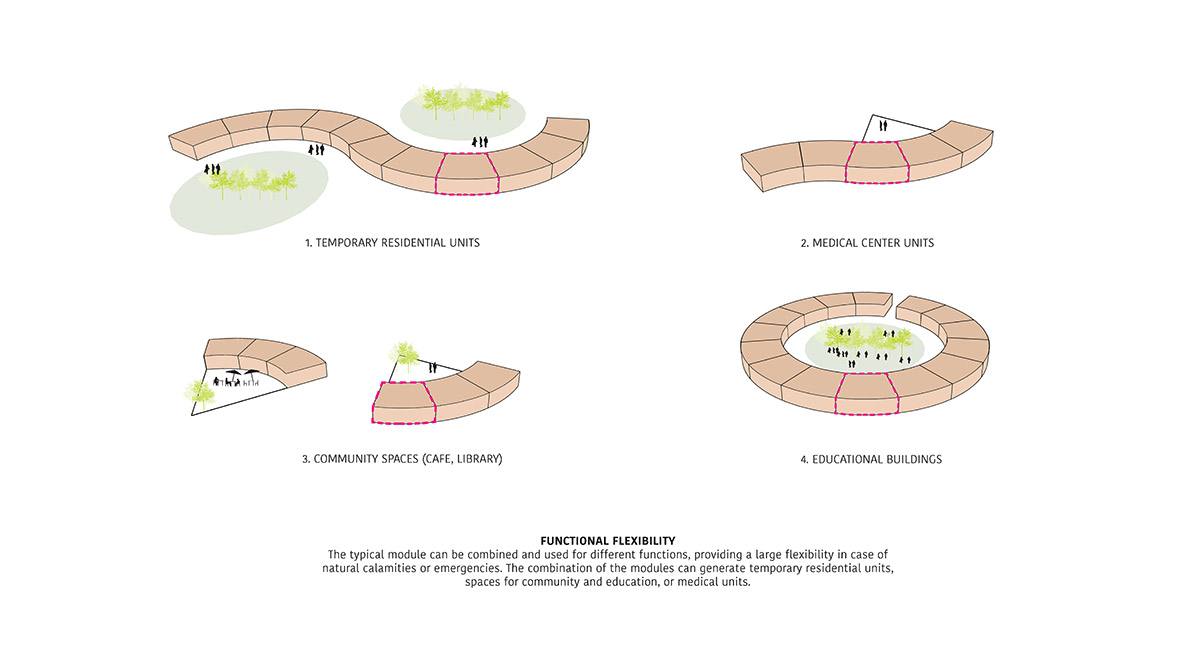
Functions flexibility
All renderings © Winston Wu
Parametric modeling: Mirco Bianchini
> via Valentino Gareri
