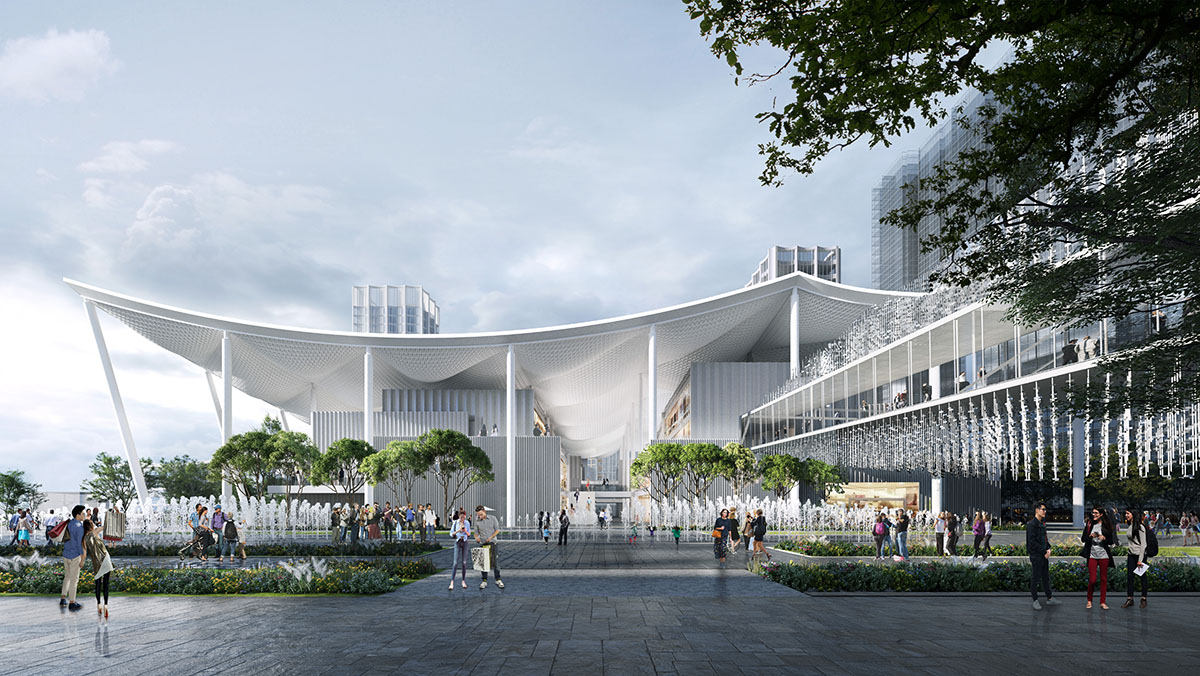Submitted by WA Contents
SOM reveals images for new waterfront neighborhood for Zhuhai with sculptural canopies
China Architecture News - Sep 17, 2020 - 15:06 5431 views

Skidmore, Owings & Merrill (SOM) has revealed images for a new waterfront neighborhood for Zhuhai in China, the city of Zhuhai has emerged as an eco-conscious city in the coastal region known as the Greater Bay Area.
Called Jiuzhou Bay, SOM will to transform the city’s waterfront and create a blueprint for future development. The global firm was selected from a shortlist of 10 global design firms to create Jiuzhou Bay.
The new 5.6 million-square-foot mixed-use neighborhood will contain offices, residences, retail, and infrastructure.
The new development features sculptural canopies inspired by Zhuhai’s maritime history create a lively, low-carbon waterfront community in the burgeoning tech hub on the Pearl River Delta.

"Recently connected to international finance and tourism centers Hong Kong and Macau via the longest sea-crossing bridge in the world, Zhuhai has emerged as an eco-conscious city in the coastal region known as the Greater Bay Area," said SOM in a press statement.
"Named the most livable city in China by the Chinese Academy of Social Sciences, Zhuhai plays a pivotal role in the region’s growing tech hub, which might soon rival Silicon Valley."

SOM highlights that the design "sets a new standard for public transit in the region, with plans for a robust transportation hub that offers connections to land, sea, and rail across more than 40 acres."
The complex also features five modular canopies that envelop three sides of a 1.8 million-square-foot port, weaving together a landscape of towers rising behind it and creating a series of covered pedestrian alleyways, a lively retail environment, and interlinked courtyards along the waterfront promenade.
"The forms of the canopies are inspired by the local legend of the Fisher Girl and reflect the fishing nets commonly seen on the coastline throughout the region," said SOM Design Director Sean Ragasa.
"We wanted our design to resonate with the culture and history of Zhuhai, and to evoke a story that’s familiar to everyone who lives there."

Complementing the site’s maritime heritage is a 1,045-foot-tall (318,5-metre) tower that rises at the heart of the neighborhood, creating a recognizable structure with a design inspired by the form of a lighthouse Fresnel lens.
The tower comprises 35 floors of office space topped by a 20-story Ritz-Carlton Hotel complete with a skybar and observation deck. The tower is diagonally bisected by an axis that appears to peel open the facade, revealing a vertical atrium that offers visitors breathtaking views of the bay.

The new neighborhood is designed to utilize Zhuhai’s most abundant natural resources—the sea and sun—to reduce natural gas consumption, conserve water, and create a comfortable environment for residents, office workers, shoppers, and nightlife seekers, helping to activate the site both day and night.

The canopies also increase interior comfort and building efficiency by filtering daylight, harvesting energy via photovoltaic panels, and capturing rainwater.

SOM has designed a number of mixed-use projects globally, including Guoco Tower in Singapore, One World Trade Center in New York City, Foshan Lingnan Tiandi Master Plan, and Burj Khalifa in Dubai.
Project facts
Project: Jiuzhou Bay
Location: Zhuhai, Guangdong Province, China
Client: Zhuhai Jiuzhou Bay Holdings Group
Project Size
Area: 40 acres
Port Site Area: 1.8 million square feet
Office: 1,643,100 square feet
Residential: 1,020,900 square feet
Service Apartment: 1,304,800 square feet
Retail: 588,000 square feet
Hotel: 573,300 square feet
Bus Station: 173,900 square feet
Ferry Terminal: 327,300 square feet
Jiuzhou Bay Tower
Height: 1,045 feet
Total Floors: 64
Office Floors: 35
Hotel Floors: 20
All images © ATCHAIN
> via SOM
