Submitted by WA Contents
100A associates designs minimalist yoga center featuring pastel-toned color palette in South Korea
Korea, South Architecture News - Nov 02, 2020 - 15:01 7121 views
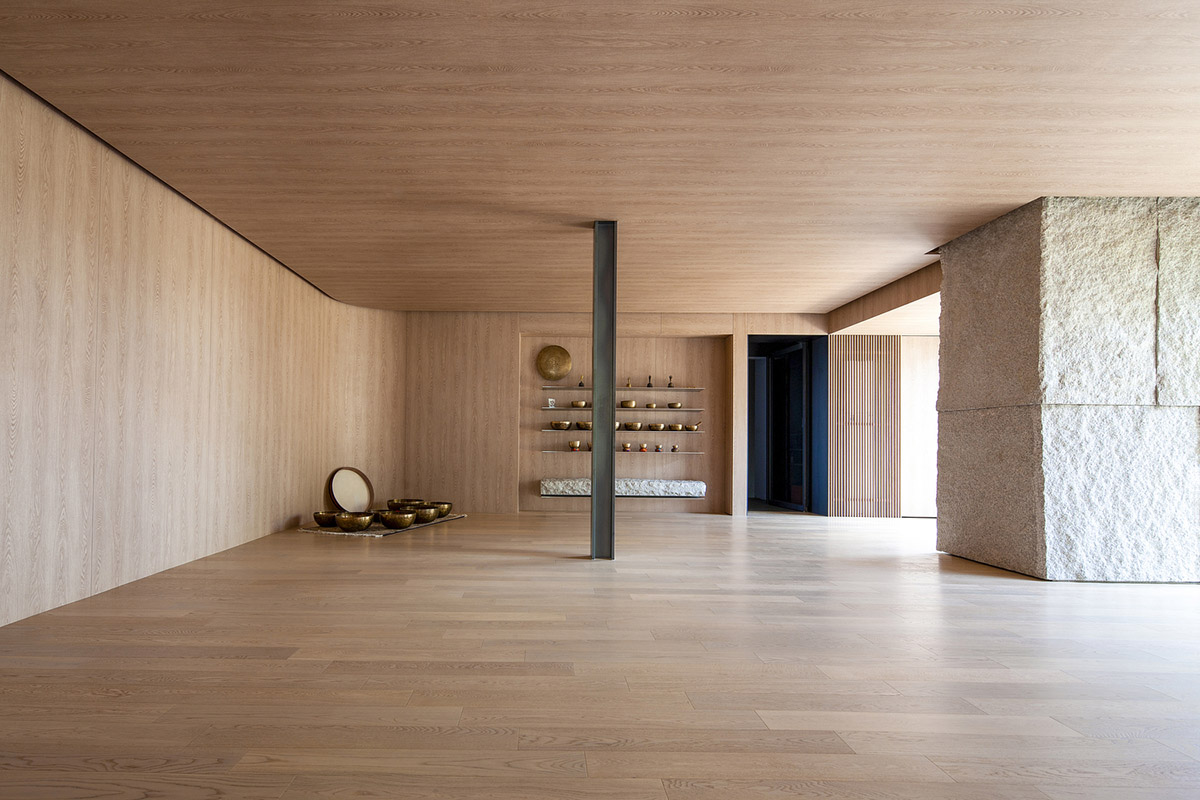
100A associates has designed a minimalist yoga center featuring pastel-toned color palette in the interiors in Yongsan-gu, South Korea.
Named Milmila Yoga Center, the 140-square-metre space is situated at the end of the hill past through the noisy downtown of Itaewon, on a site with an exceptionally calm atmosphere in between the close-set residential districts.
The building is located on a high hill facing Namsan and overlooking the city, this is a space prepared for the training of yoga leaders by YOGAKULA Master Sei Kim who has been hosting the Korea Yoga Conference which is the best yoga event in Korea and the Global Yoga Mala Project.
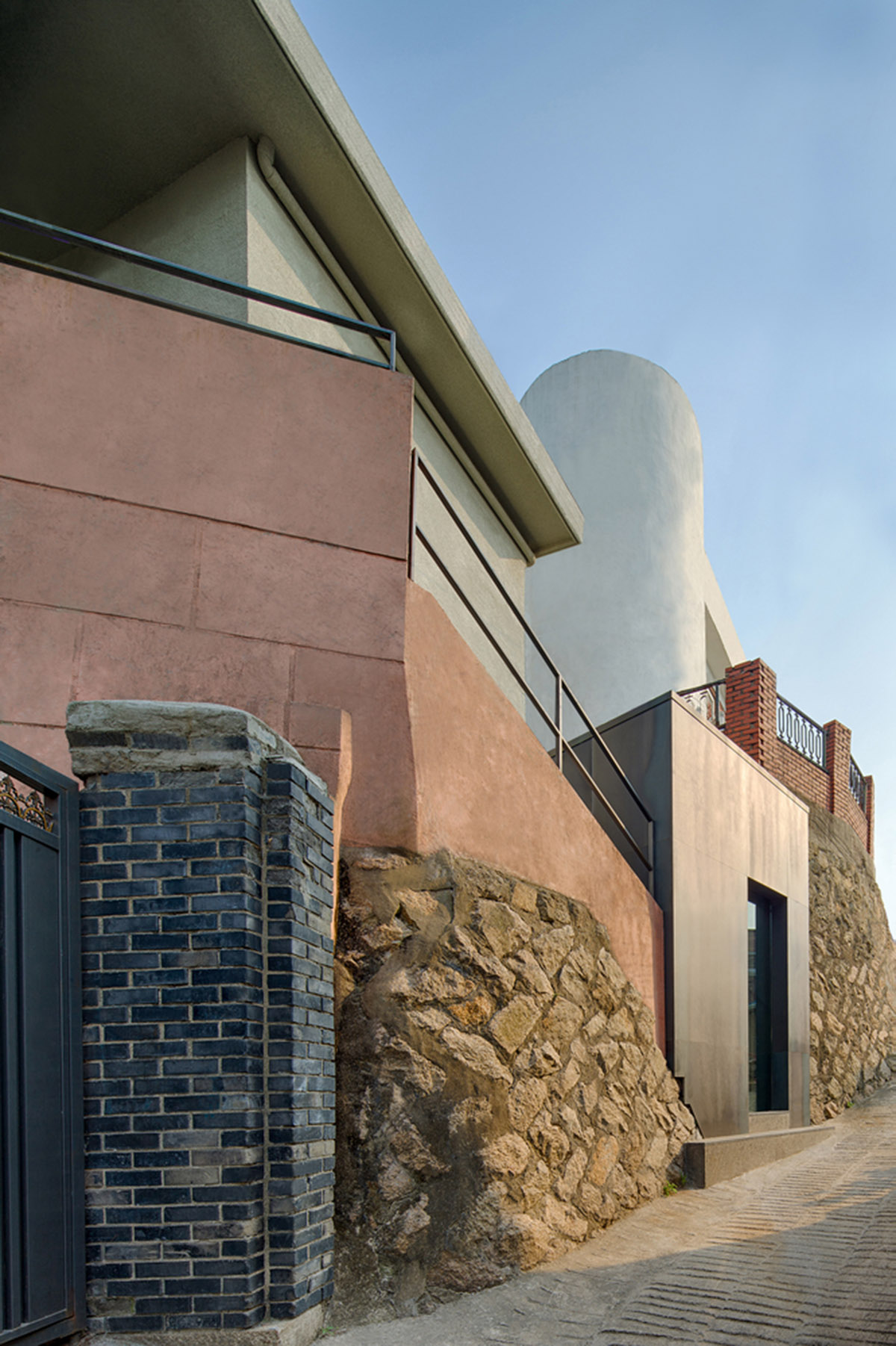
"Yoga Kula, a community of mind, which means being together, is a community that seeks to receive inspiration and energy through training and study based on the Priya Yoga philosophy," said 100A associates.
"Here, Priya means to welcome and accept the divine energy of a person's Atman that is a person's nature, ego, and soul."
The architects wanted to create warm and sincere atmosphere where meditation and movement are combined elegantly.
According to the studio, "people today are hungry for warm and sincere touch". "The essential meaning of yoga is seeking to go to the state of human intrinsic mind of peace by controlling the mind and restraining movements."
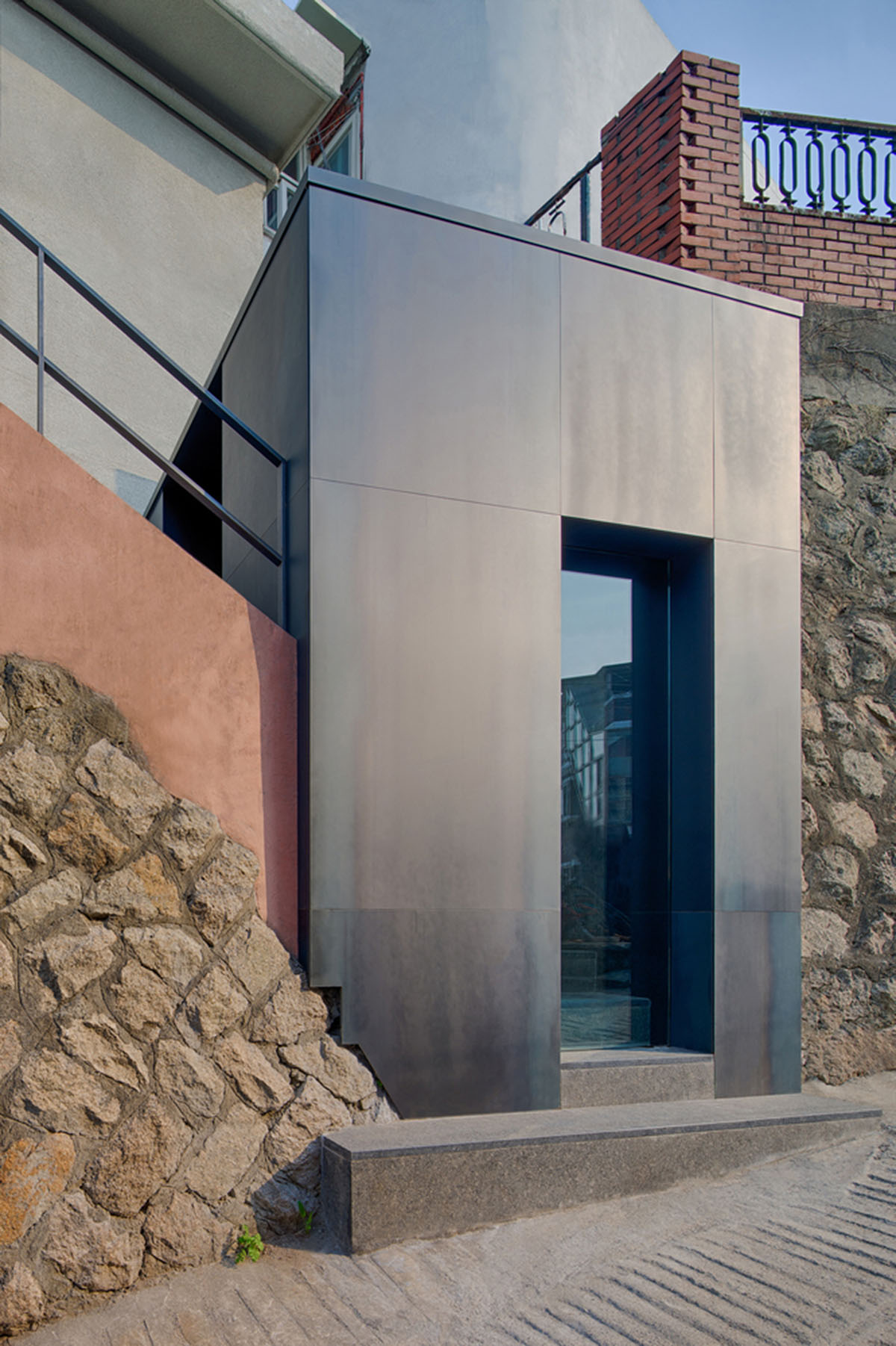
The studio says that "yoga improves the quality of life through healing life and restoring healthy relationship by reading people's energy to help the body align and by communication through intuition to bring healing to modern society related physical, mental, emotional problems and wounds."
In order to fulfill the essential meaning of yoga in this space, in order to realize the flow and depth of the space with the concept of 'Meditation on Movement', Ashtanga Yoga, the 8 stage training process of meditation in motion is largely divided into ethical, physical, and psychological stages focusing on reflecting the sequence of space.

The ethical stage in the interior refers to arduous footsteps towards this place and it also refers to a stage of purification (Yama, Nyama) seeing and entering into this place from the end of the alley.
The straight shape of metal block seen between steep slopes and unordered buildings leads a long foot traffic with the 'I' shape wall. This metal block connects from the outside to the inside making the urban landscape disaapear as you walk pass, and leads you to enter the space peacefully with the depth of the contours of light and shadow.
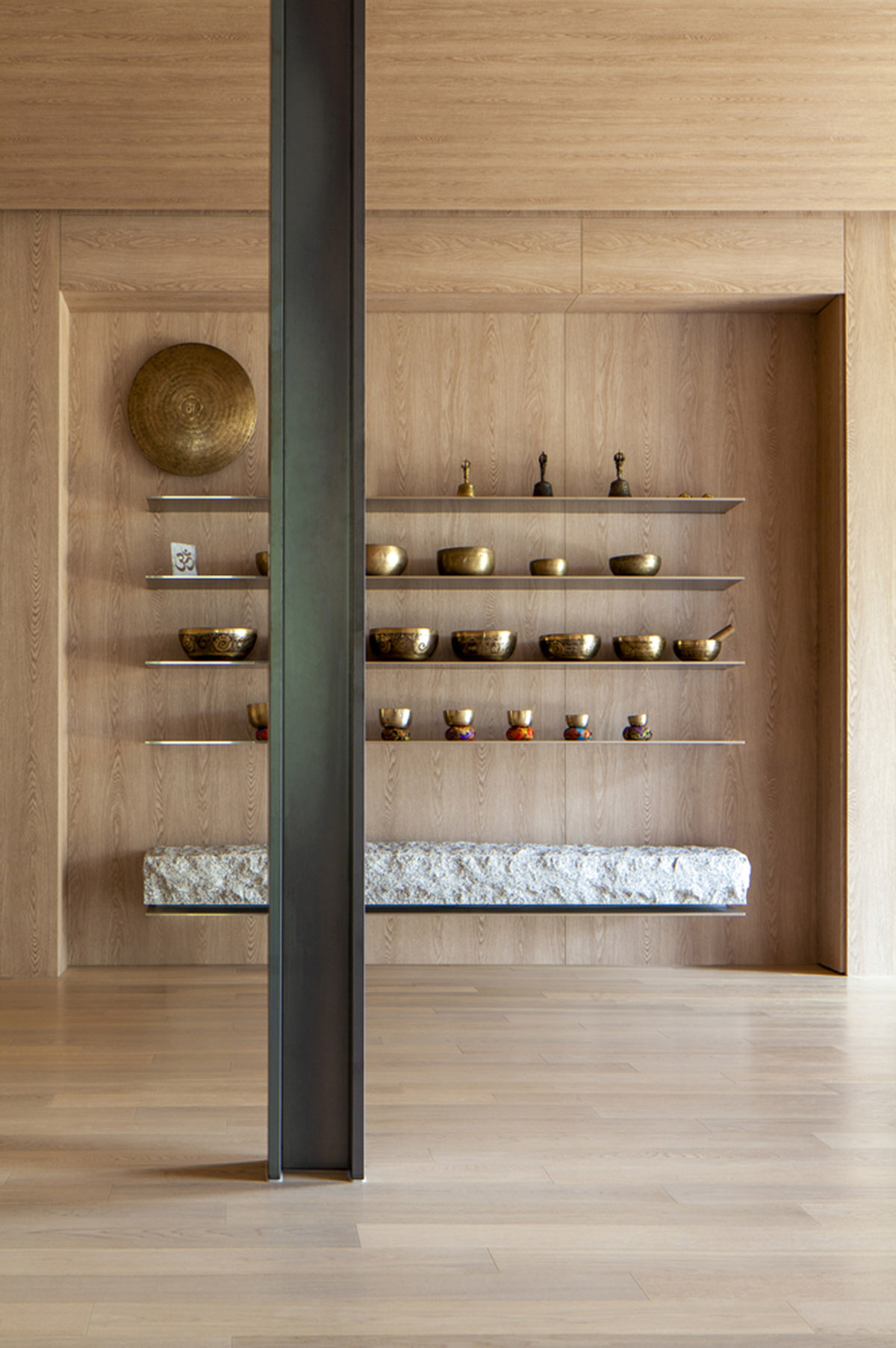
This leads to the entrance of the interior space, and it is meaningful in that the interior and the exterior are transmitted and reflected to each other with no boundaries between them by homogenizing them.

The space at the physical stage is the stage of controlling the senses (Asana, Pranayama, Pratayahara).
This space reflects the physical properties of a tree that has been carefully trimmed to focus on the unity and communion of the self, and expresses its energy with stones to give a centripetal role in which an object exists.

Soft elements, heavy objects, and the flexibility of the boundary where nature interacts help people experience the flexibility of the body and the openness of emotions.
The space of the psychological stage is the space of samadhi, that is, the space of serenity that does not have its own nature but shines only as an object.

This concept is reflected in the space for bath and meditation, and it emphasizes the power and atmosphere of an empty space, homogenizes nature and objects, and becomes a lyrical space where the boundary between consciousness and unconsciousness creates an intersection of thought.
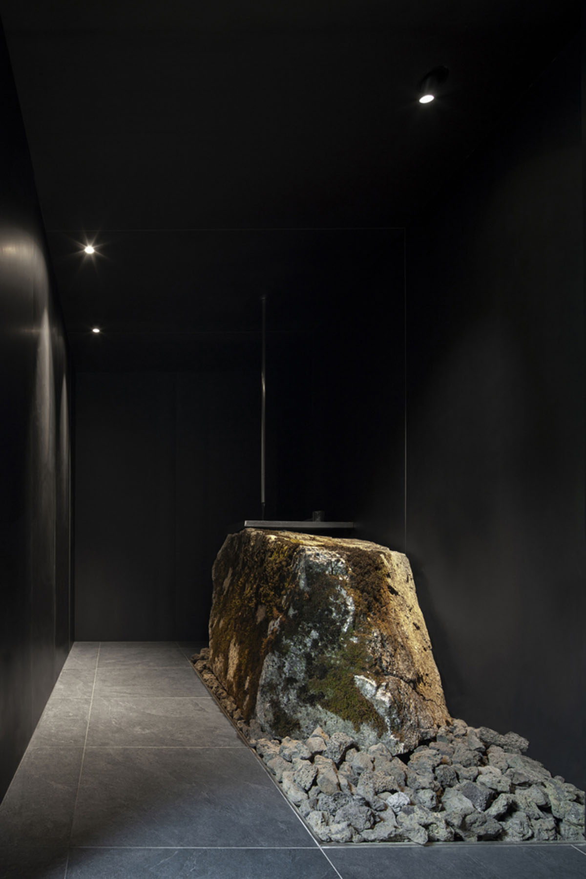
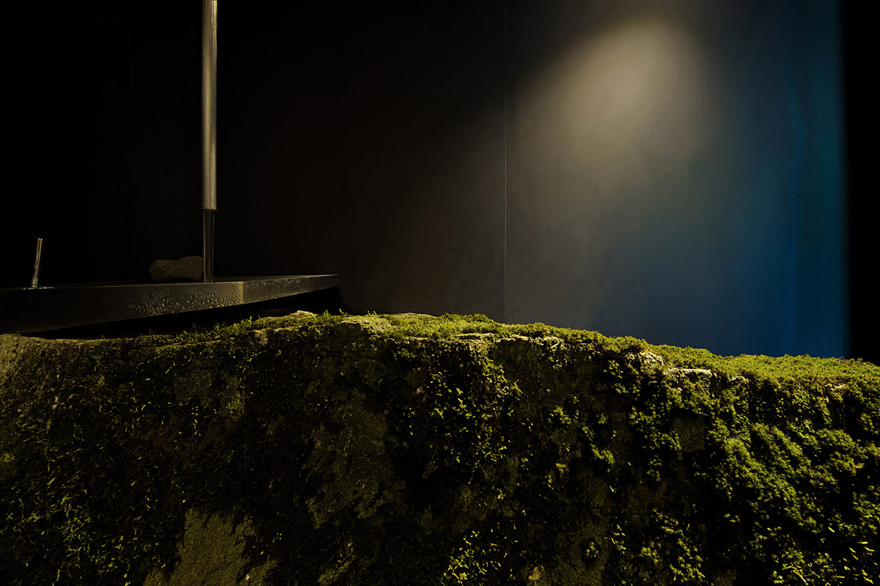
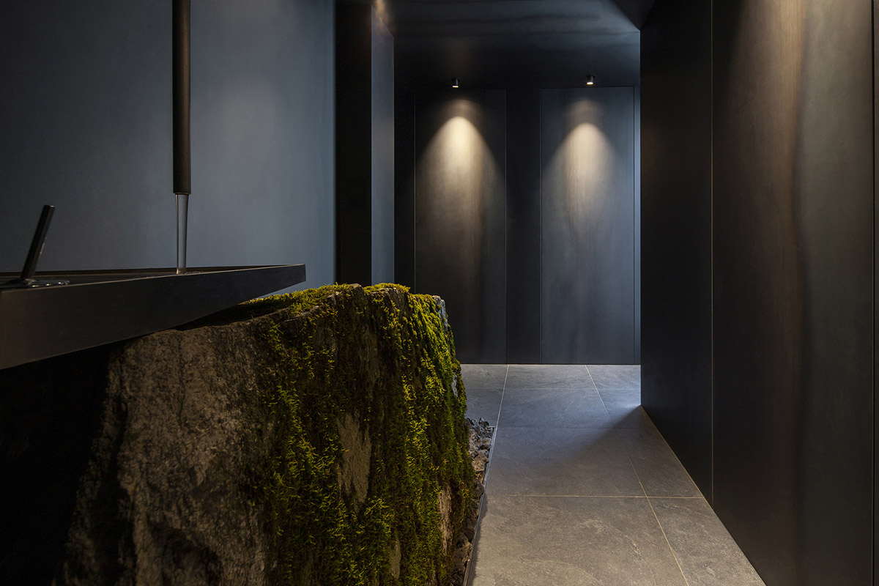
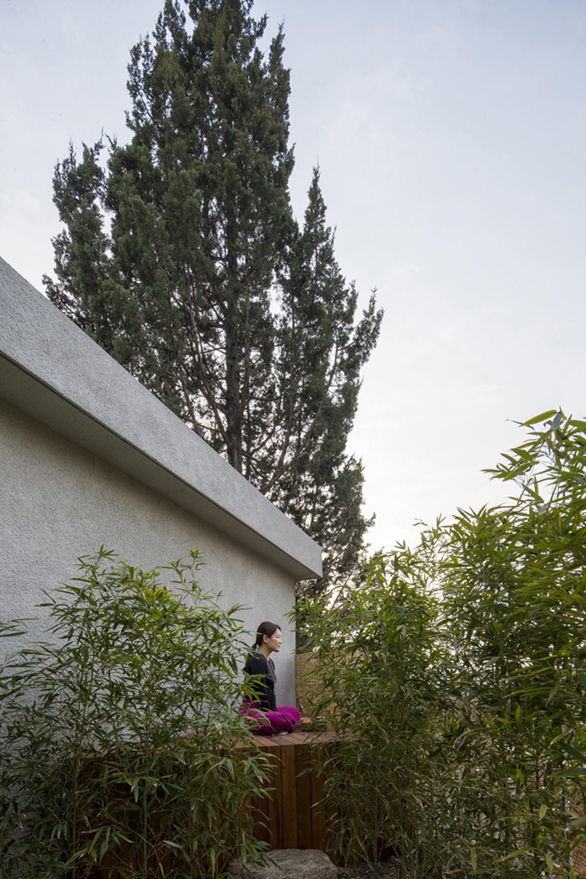
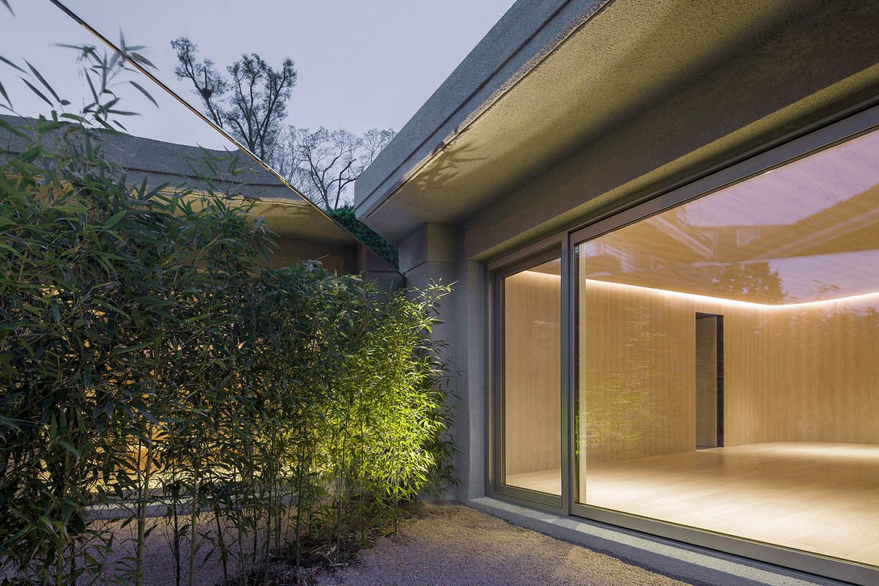
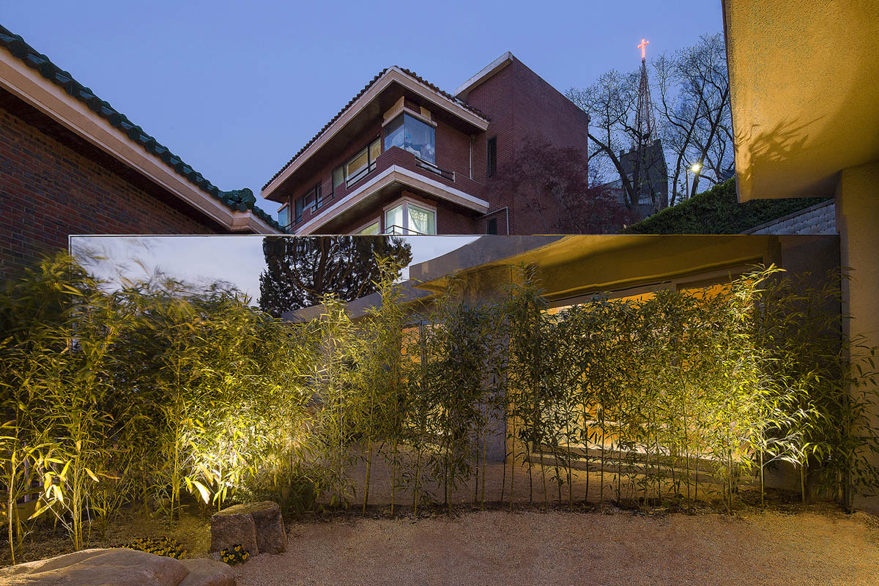
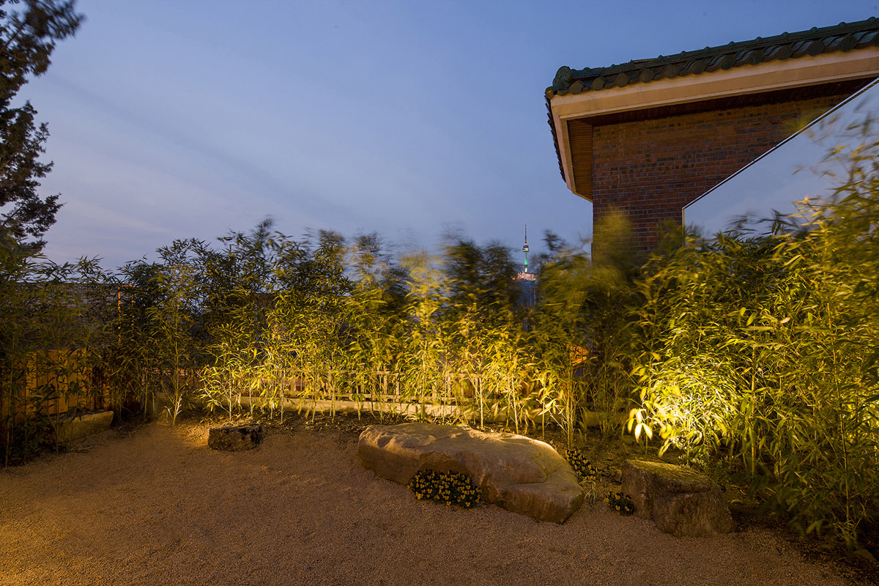
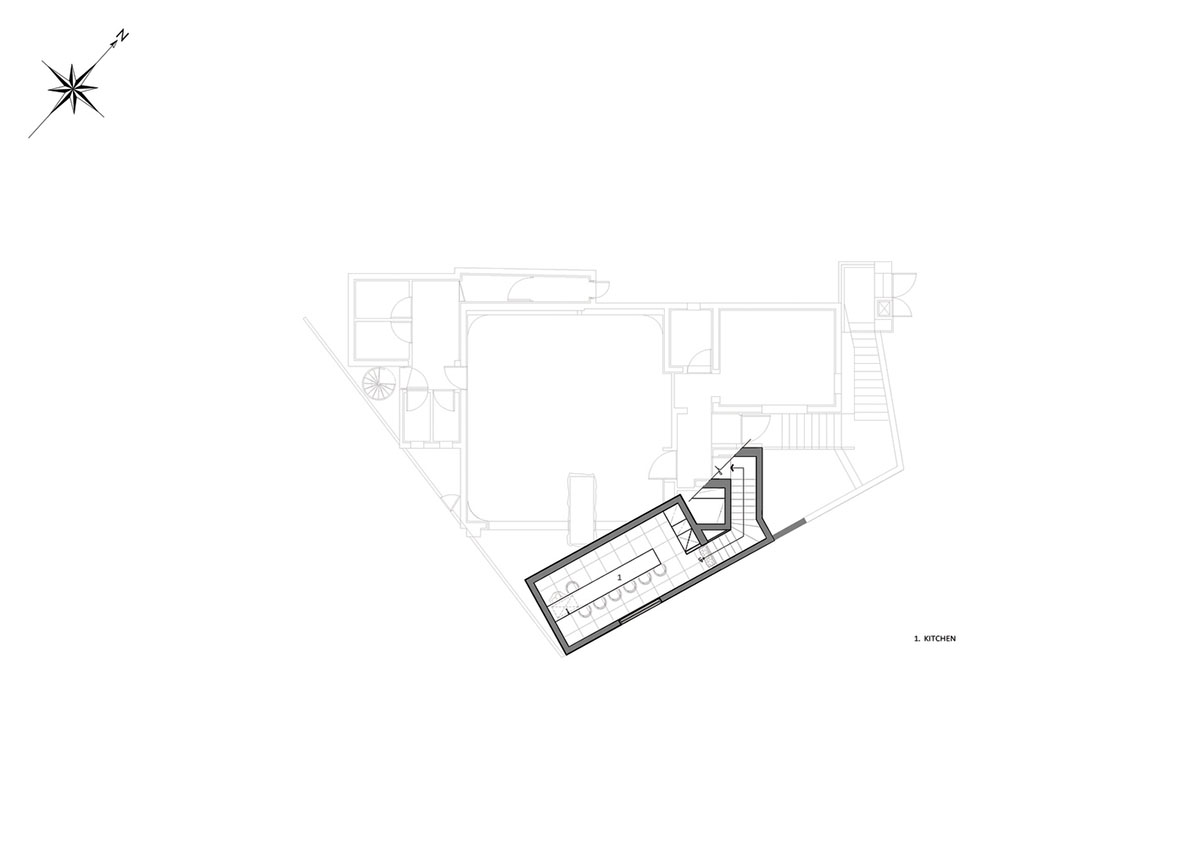
Basement floor plan

First floor plan
Project facts
Project name: Milmila Yoga Center
Architects: 100A associates
Location: Yongsan-gu, South Korea
Size: 140m2
Date: 2020
All images © Jae-yoon Kim
All drawings © 100A associates
> via 100A associates
