Submitted by WA Contents
Anna Heringer's Anandaloy in rural Bangladesh wins the 2020 Obel Award
Bangladesh Architecture News - Oct 27, 2020 - 14:18 15647 views
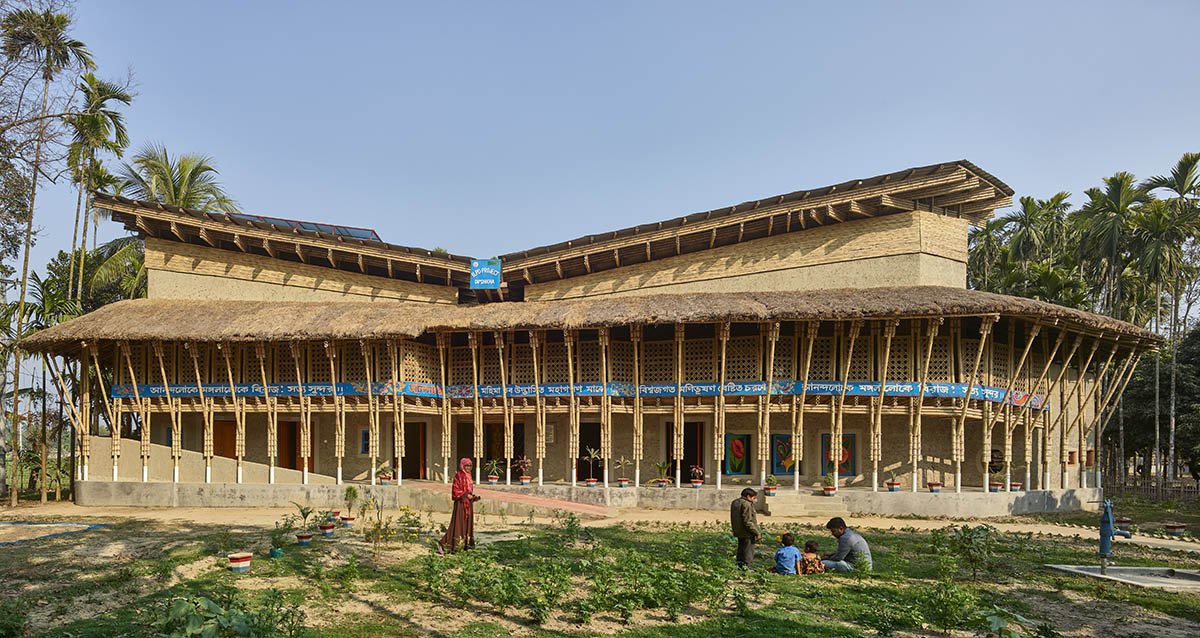
German architect Anna Heringer's Anandaloy project in rural Bangladesh has been awarded the 2020 Obel Award, a new and international prize for architectural achievement presented annually by the Henrik Frode Obel Foundation, founded by Henrik Frode Obel. The prize is 100,000 Euros and a unique artwork by leading artist Tomás Saraceno.
Anna Heringer is the second architect receiving this prestigious prize after Japanese architect Junya Ishigami won the prize with the Art Biotop Water Garden in Japan last year.
The aim of the award is to honour recent and outstanding architectural contributions to human development all over the world.
The award is given to works or projects from the past five years. It can be given to an architect or group of architects, and the award-winning project can range from a manifesto to a masterplan and include buildings, landscape projects, and exhibitions.
The jury praised Heringer's project as an "unconventional building", which is made out of mud and bamboo, the project "shows in its own playful and humble way that architecture can contribute to mending the climate as well as social injustice and segregation."
Video by the OBEL Award
The 2020 OBEL Award jury consisted of: Martha Schwartz, Chair and founder, Martha Schwartz Partners, USA, Kjetil Trædal Thorsen, co-founder, Snøhetta, Norway, Louis Becker, design principal and partner, Henning Larsen, Denmark, Dr Wilhelm Vossenkuhl (professor emeritus of philosophy, Germany), and XU Tiantian, founding principal, DnA, Beijing, China.
Anna Heringer recently spoke to WAC's India Country Reporter Megha Balooni in an exclusive interview with WAC.
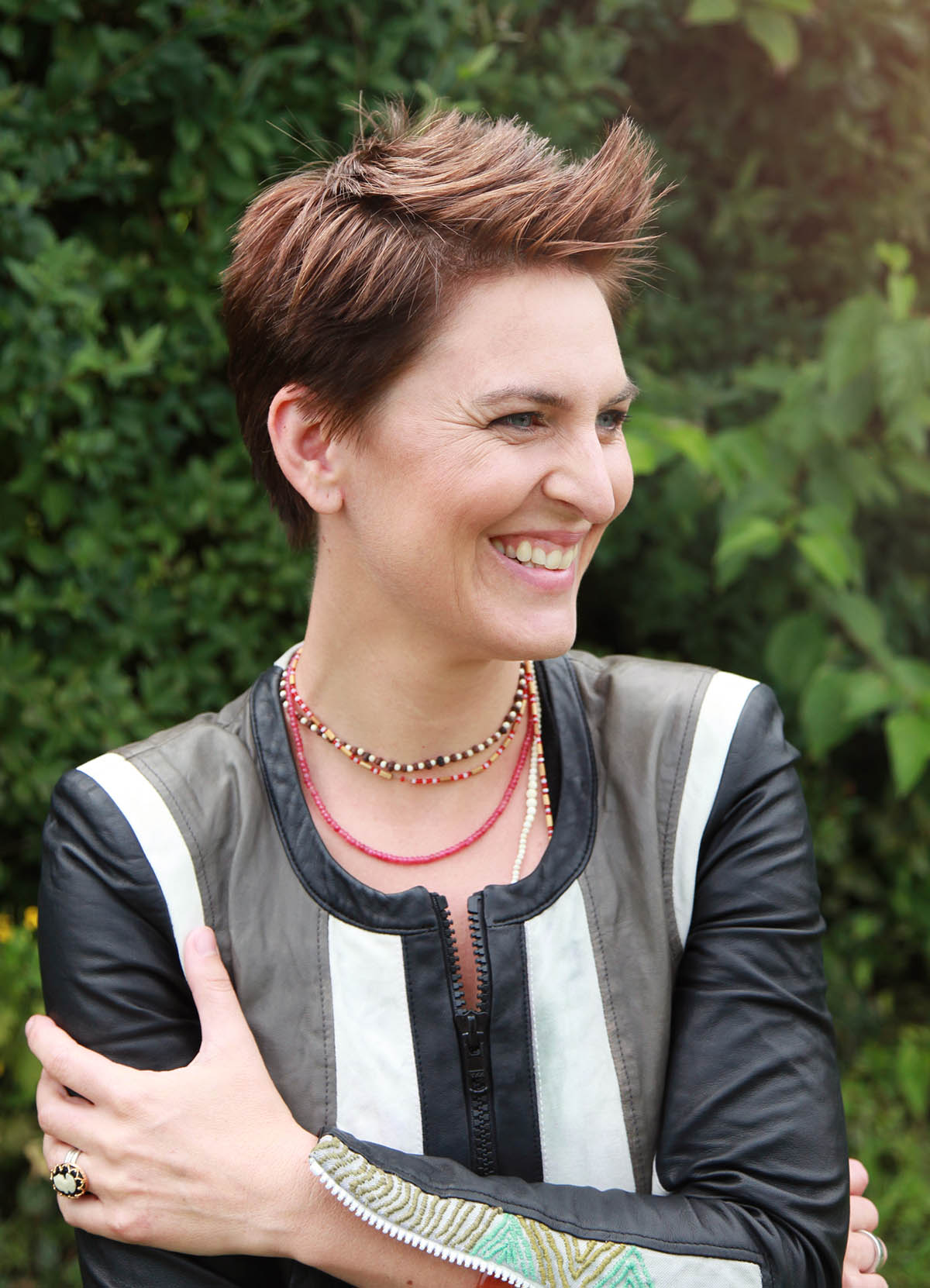
Anna Heringer. Image courtesy of the Henrik Frode Obel Foundation
"To all of us in the jury, Anandaloy is an outstanding project. It is an original piece. It is not in the style of; it is not imitating something else," said Martha Schwartz, Chair of the Jury.
"I think Anna is absolutely dedicated to what she is doing, which is what you see when you see a good piece of art: that there is a good, focused intent behind it."
"Anna manages to integrate all of her values: she is building sustainably, using the materials that are there, having people involved, so that they can learn to build for themselves, and creating more opportunities for women and for people with disabilities. You can feel that she has a real respect for the culture, for the people, for the land," added Martha Schwartz.
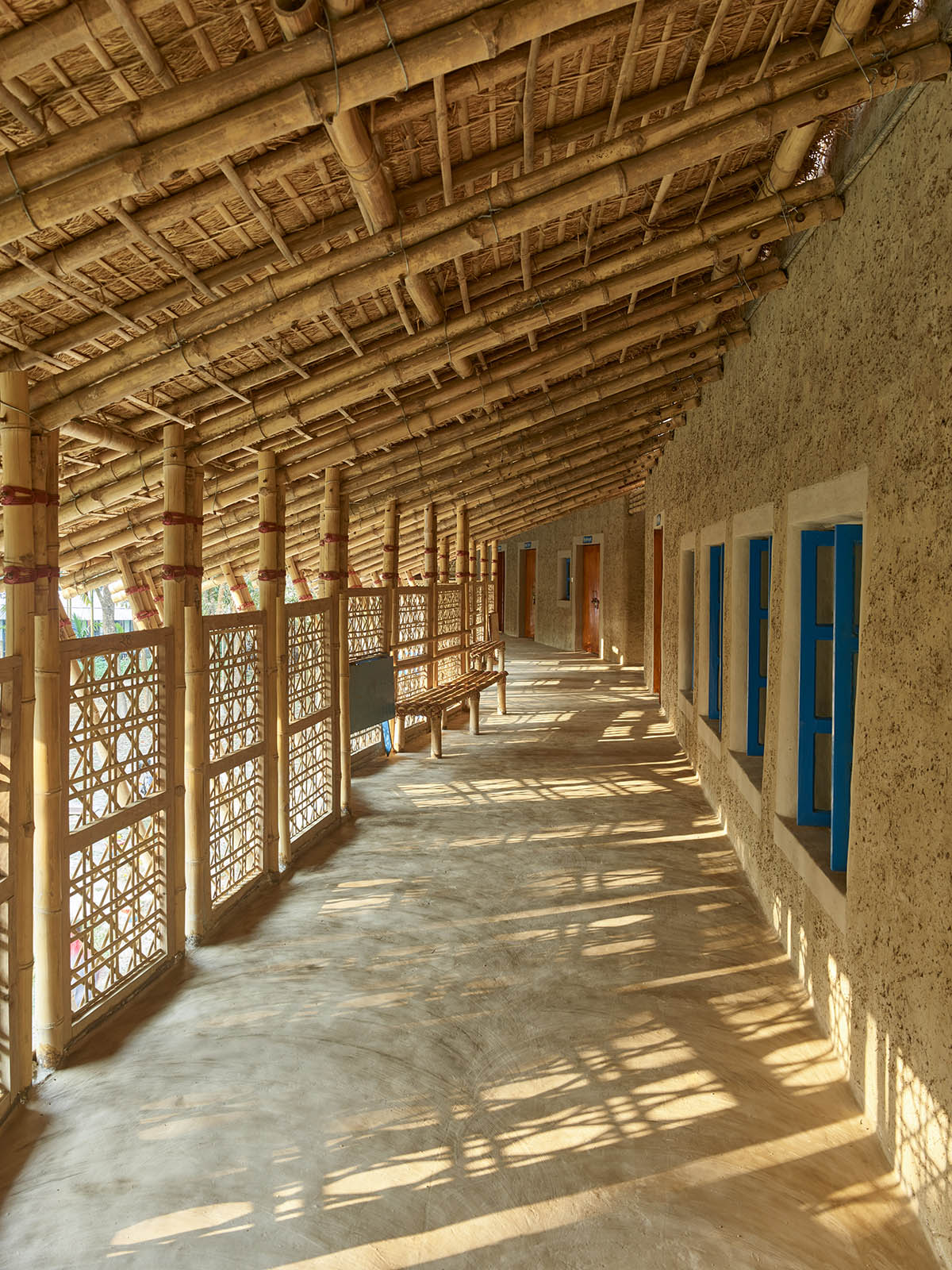
Image © Kurt Hoerbst
"The Anandaloy building is not only a spatial solution to a number of both basic and specific human needs, the project as a whole is a multi-layered response to the challenge of mending by cleverly interweaving sustainable, social, and architectural design," stated in a motivation letter of the jury.
"As Anna Heringer herself describes the role of her profession: Architecture is a tool to improve lives."
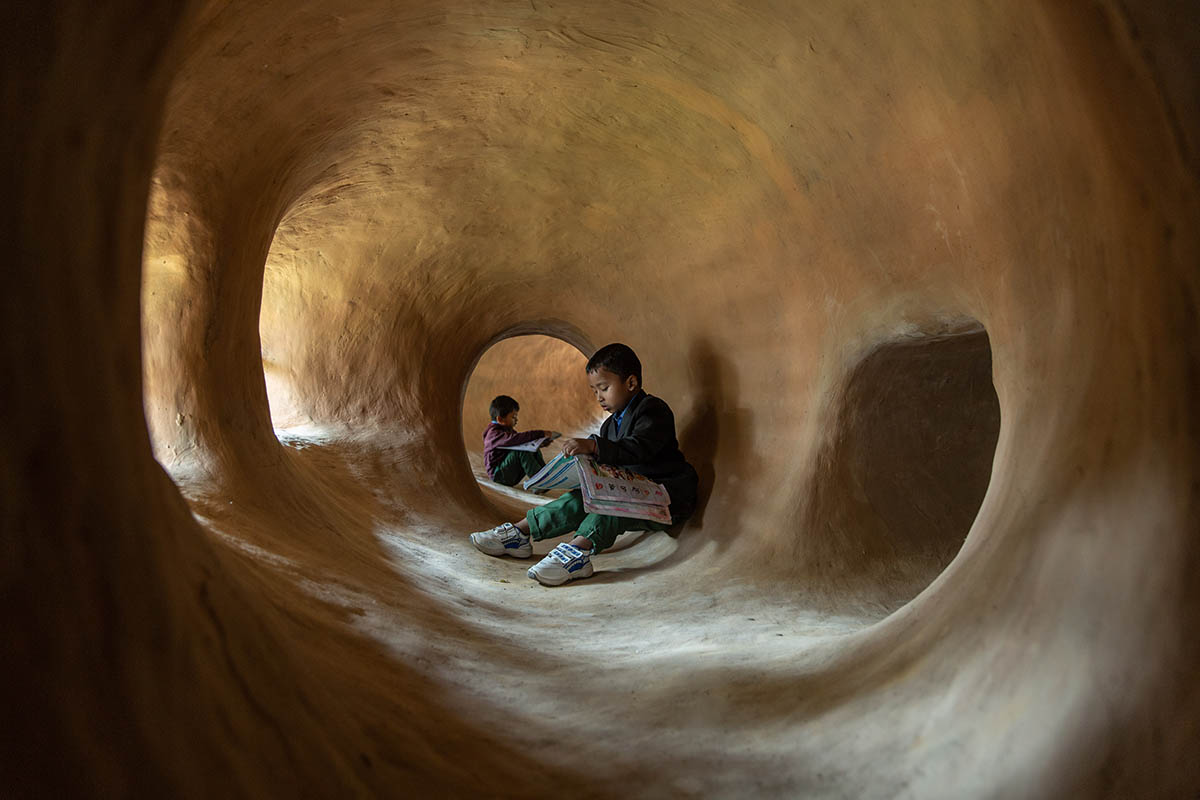
Image © Kurt Hoerbst
"Anandaloy, which means Place of Deep Joy, hosts a therapy centre for people with disabilities (pwd) on the ground floor, combined with a fair-trade textile manufacturing workshop for local women on the first floor," stated the jury.
"Architecturally, the building explores the plastic abilities of bamboo and rammed earth in order to create a stronger identity and thereby to celebrate nonconformity and diversity. Rather than being straight-lined, the building dances in curves, a ramp winding playfully around its inner structure."
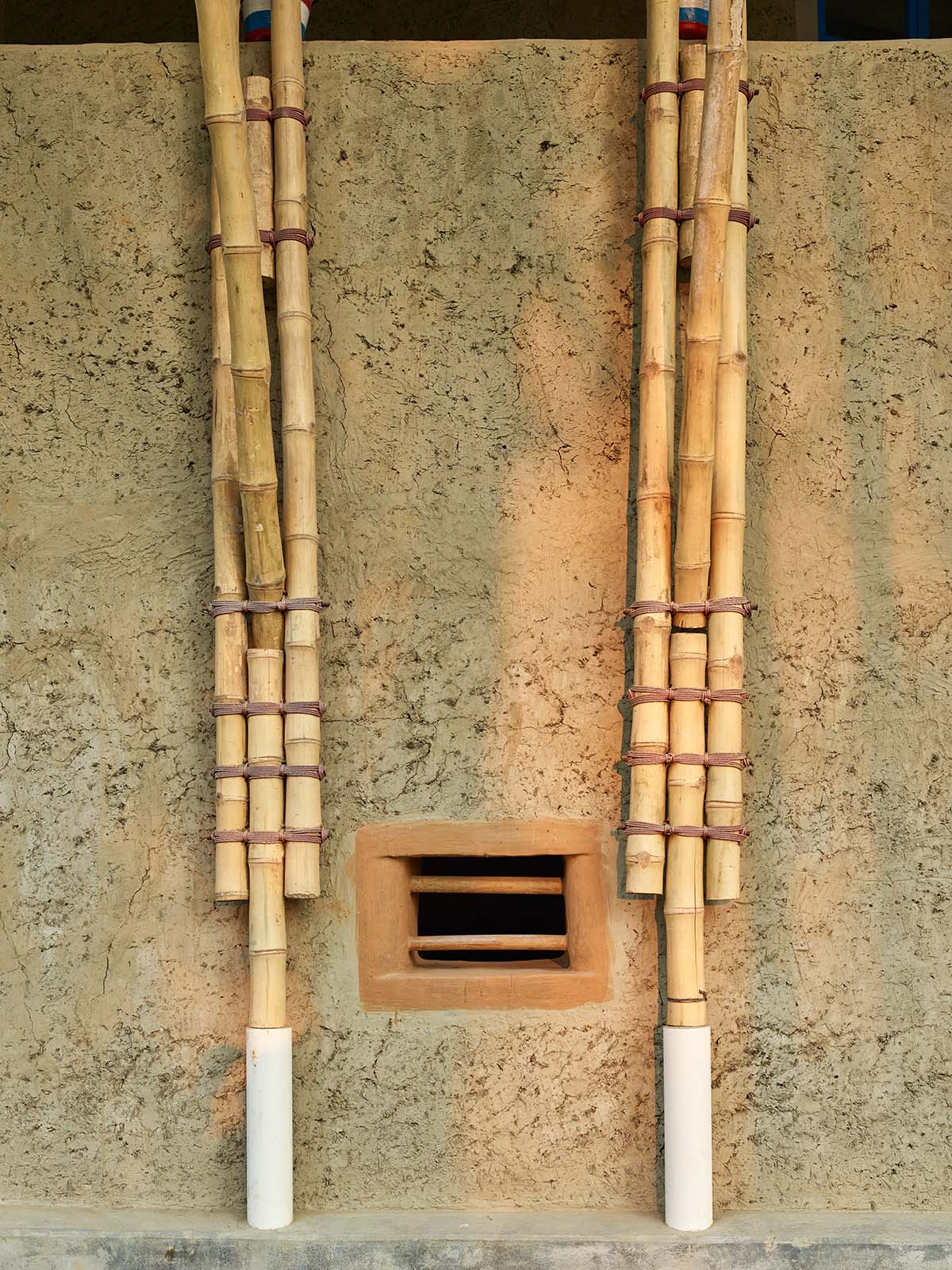
Image © Kurt Hoerbst
"Constructed from only local materials and with the know-how of local craftsmanship, the Anandaloy project respects the local culture and tradition, and from a very simple design and subtle approach still manages to integrate a diverse range of both human needs and programmatic abilities without damage to the environment."
"Like science, politics and economics, architecture too is asked to take responsibility for the environment and to avoid further damage to our planet. The Anandaloy project affirms that taking on this obligation can be done both responsively and responsibly."
"We believe that the Anandaloy project constitutes a seminal contribution to the field of architecture," the jury concluded.
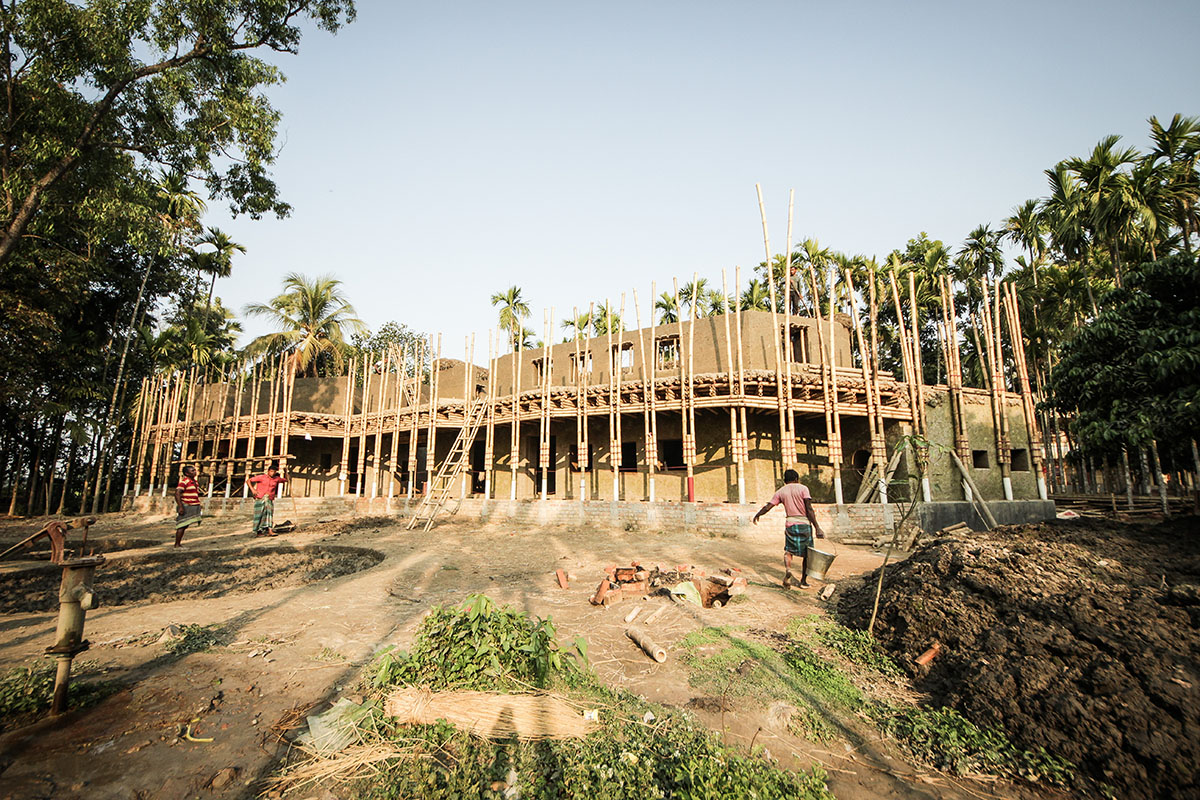
Image © Stefano Mori
The project is surrounded by lush green paddy fields in northern Bangladesh, it stands a curving building in two storeys built out of mud and bamboo.
The mud walls curve and dance, and a big ramp winds up to the first floor. Below the ramp are caves that provide either a fun place to move around or a quiet space if you need for a moment to feel protected and embraced.
The building is called Anandaloy, which means The Place of Deep Joy in the local dialect of Bangla/Bengali.
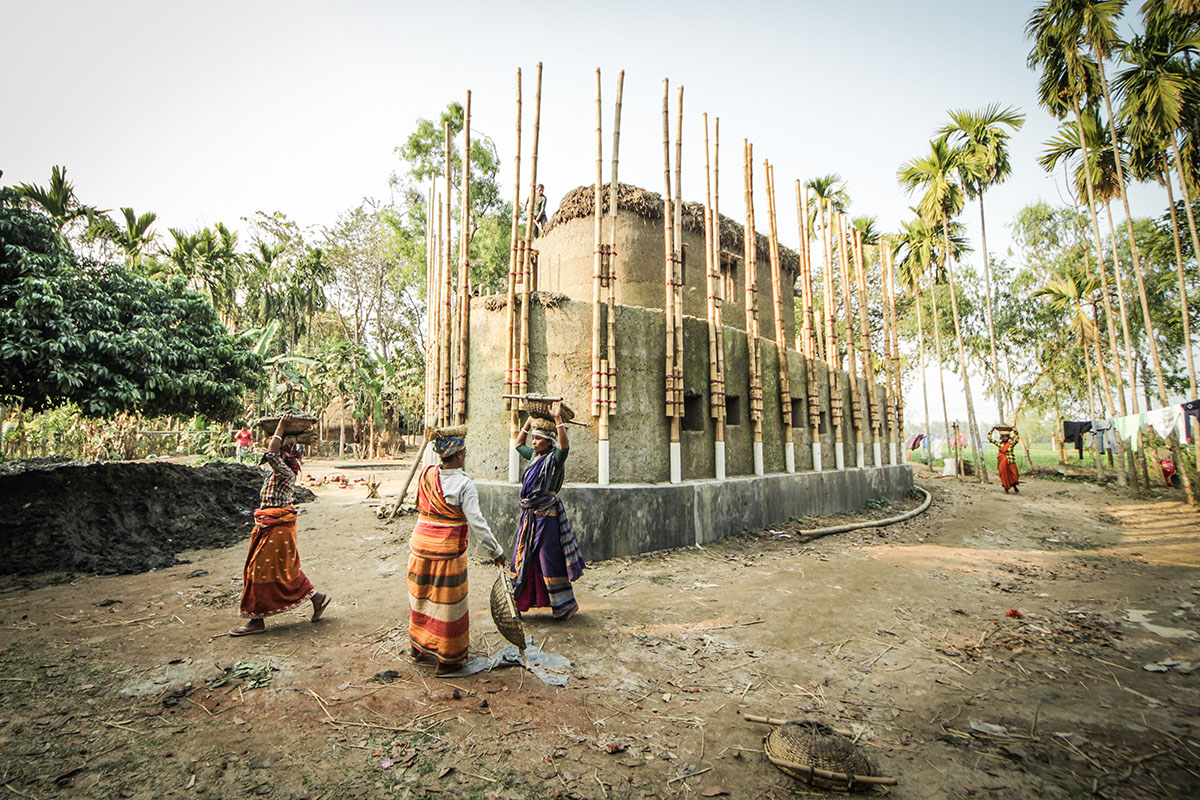
Image © Stefano Mori
"What I want to transmit with this building is that there is a lot of beauty in not following the typical standard pattern," Anna Heringer explains.
"Anandaloy does not follow a simple rectangular layout. Rather, the building is dancing, and dancing with it is the ramp that follows it around."
"That ramp is essential, because it is the symbol of inclusion. It is the only ramp in the area, and as the most predominant thing about the building, it triggers a lot of questions."
In that way, the architecture itself raises awareness of the importance of including everyone. Diversity is something beautiful and something to celebrate," she adds.
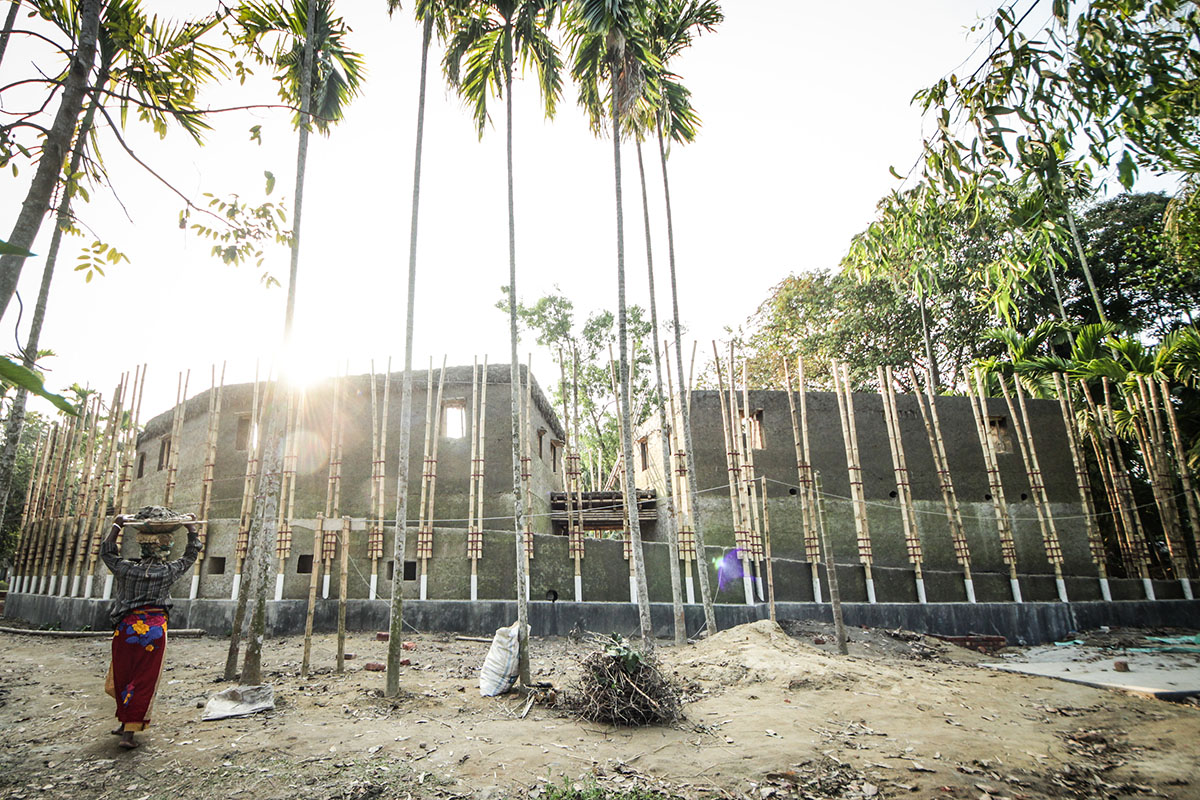
Image © Stefano Mori
In Bangladesh, having a disability is seen as a big burden from god or as karma from a previous life. There is little awareness among people with disabilities that they can improve their situation through training, massage techniques, and technical equipment. The therapy centre helps them in this respect.
Furthermore, having a place to go to, which is their own — but which is also not separate from other people and the functions located on the top floor — gives them a lot of dignity, according to Anna Heringer.
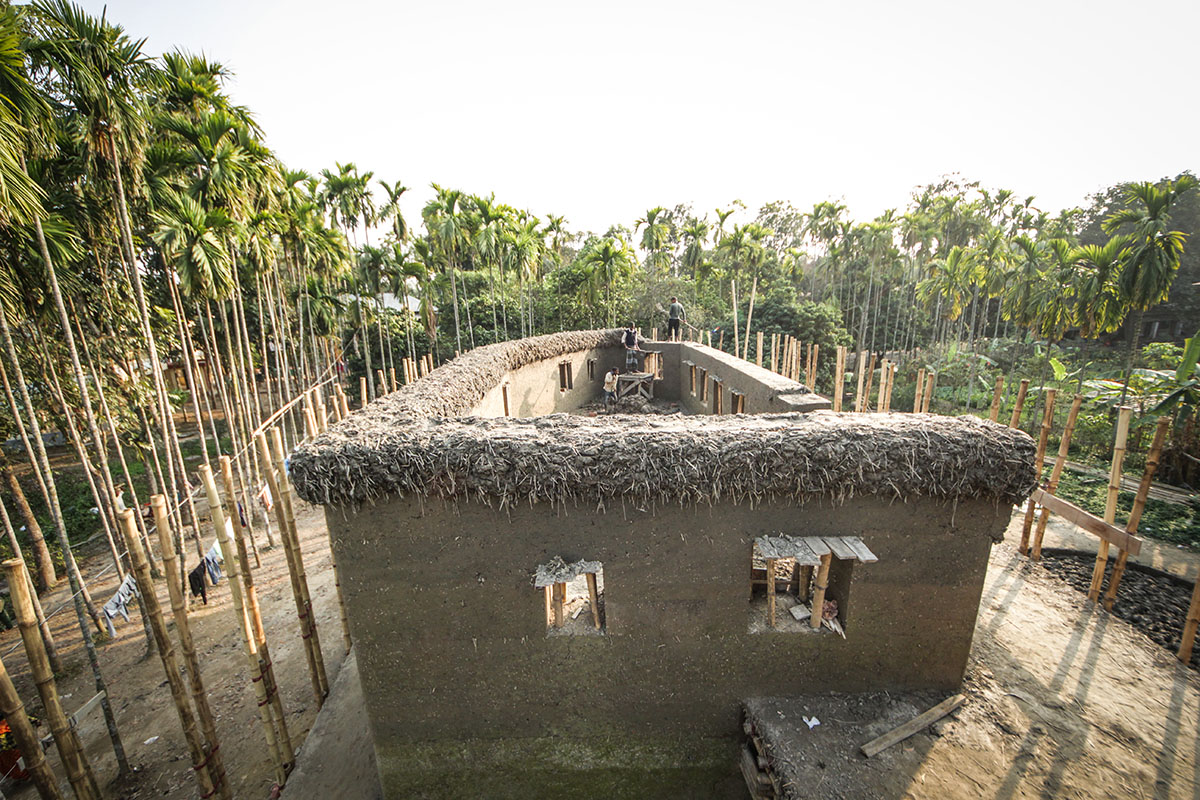
Image © Stefano Mori
The architecture of Anandaloy explores the plastic abilities of mud. With a particular mud technique called “cob”, no formwork is needed, which means that curves are just as easy to make as straight walls. With its curves and complex geometry, the Anandaloy building breaks out of the mold.
"It is important to me to show that it is possible to build a modern two-storey house with simple resources. Mud is not just dirt — it is a real building material of high quality that you can use to build very exact structures — not only small huts but also large engineering structures and even public buildings. It is our creative task to take an old material and make something modern and appropriate to contemporary uses, needs, and aspirations. Mud buildings can be healthy, sustainable, humane, and beautiful," said Anna Heringer.
"Working with mud also makes it possible to include users and clients directly in the building process."
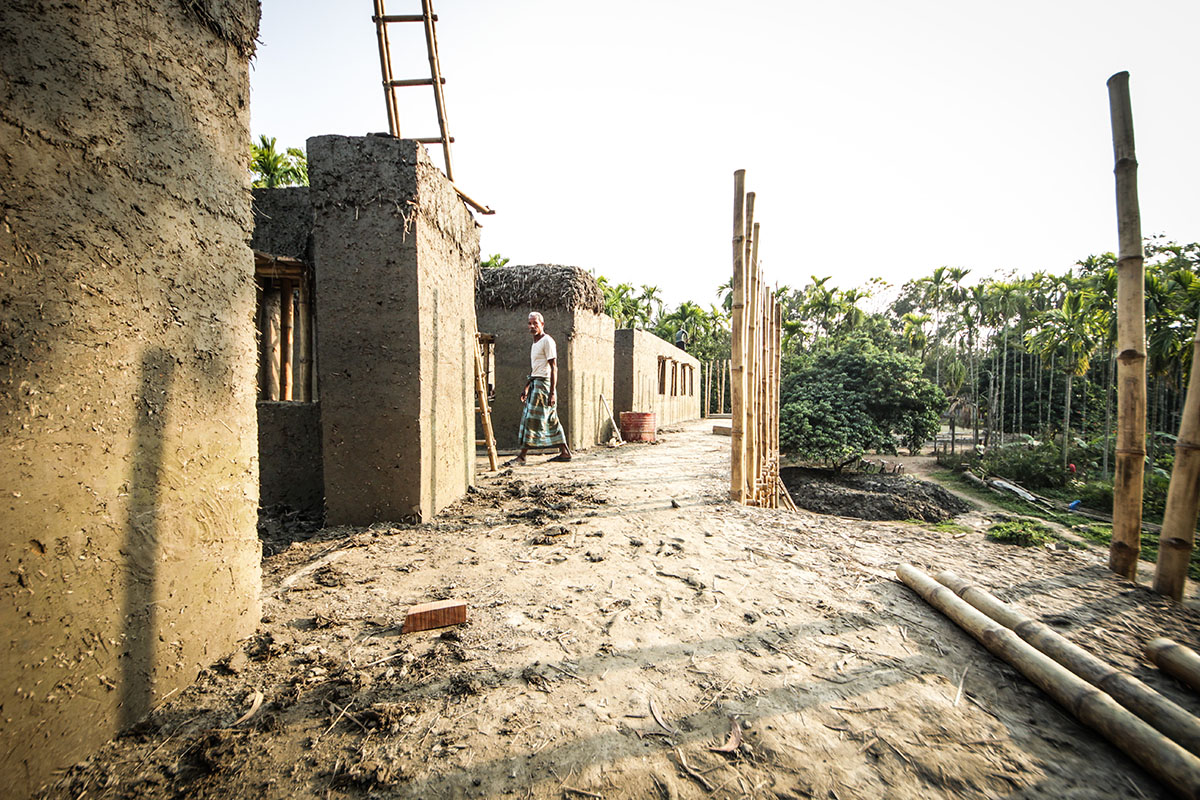
Image © Stefano Mori
"Clay is a material that truly enables inclusion. We had everyone working on site: young and old, healthy and with disabilities, men and women."
"It was wonderful to me that the workers did the structure on their own. Normally, they would wait to be told what to do, but with the construction of Anandaloy, they were completely engaged in it, finding their own solutions. It is not an easy building with difficult geometry, but they did it, and when they showed me around the site, they were radiating with pride. For me, that is the biggest reward: when the architect is no longer needed, and the techniques and know-how are embedded locally," she added.
The Anandaloy construction site was managed by the local contractor, Montu Ram Shaw, and the team of mud and bamboo workers from the village, including people with disabilities.
Because mud is for free, and the bamboo was bought from local farmers, the biggest part of the budget remained within the community.
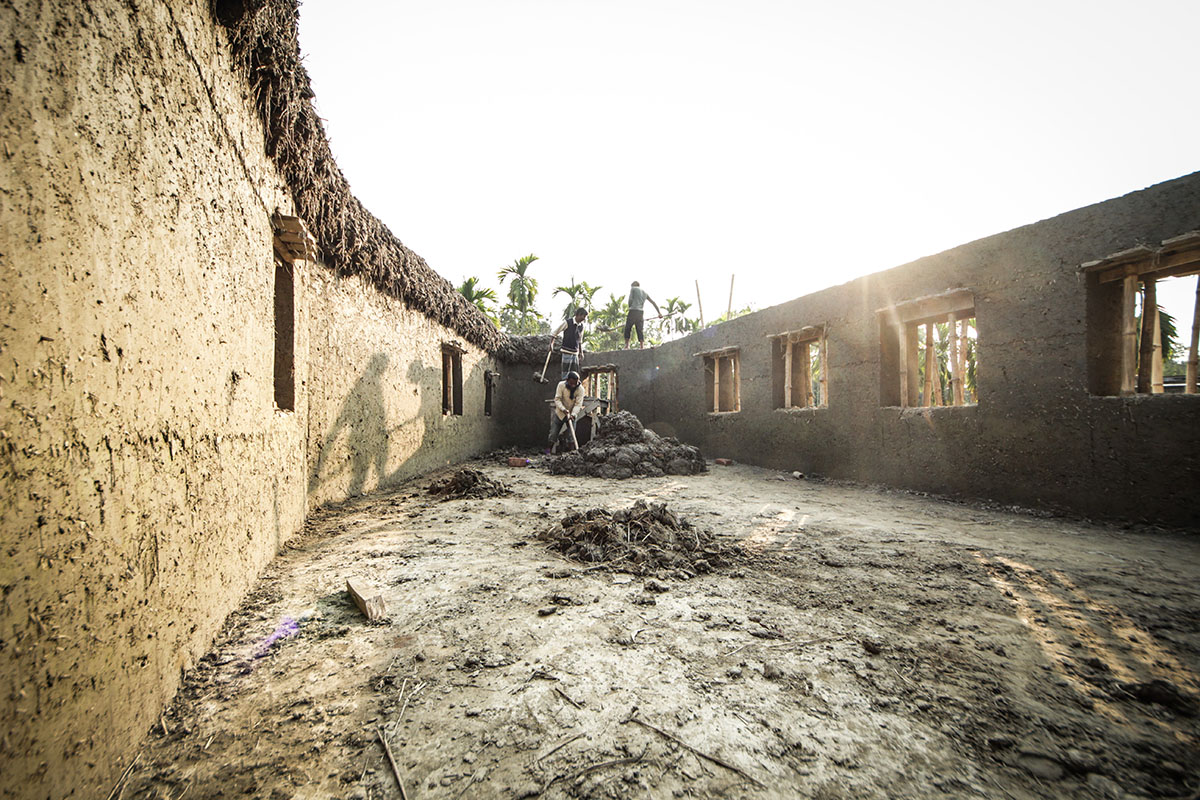
Image © Stefano Mori

Plans. Image © Studio Anna Heringer
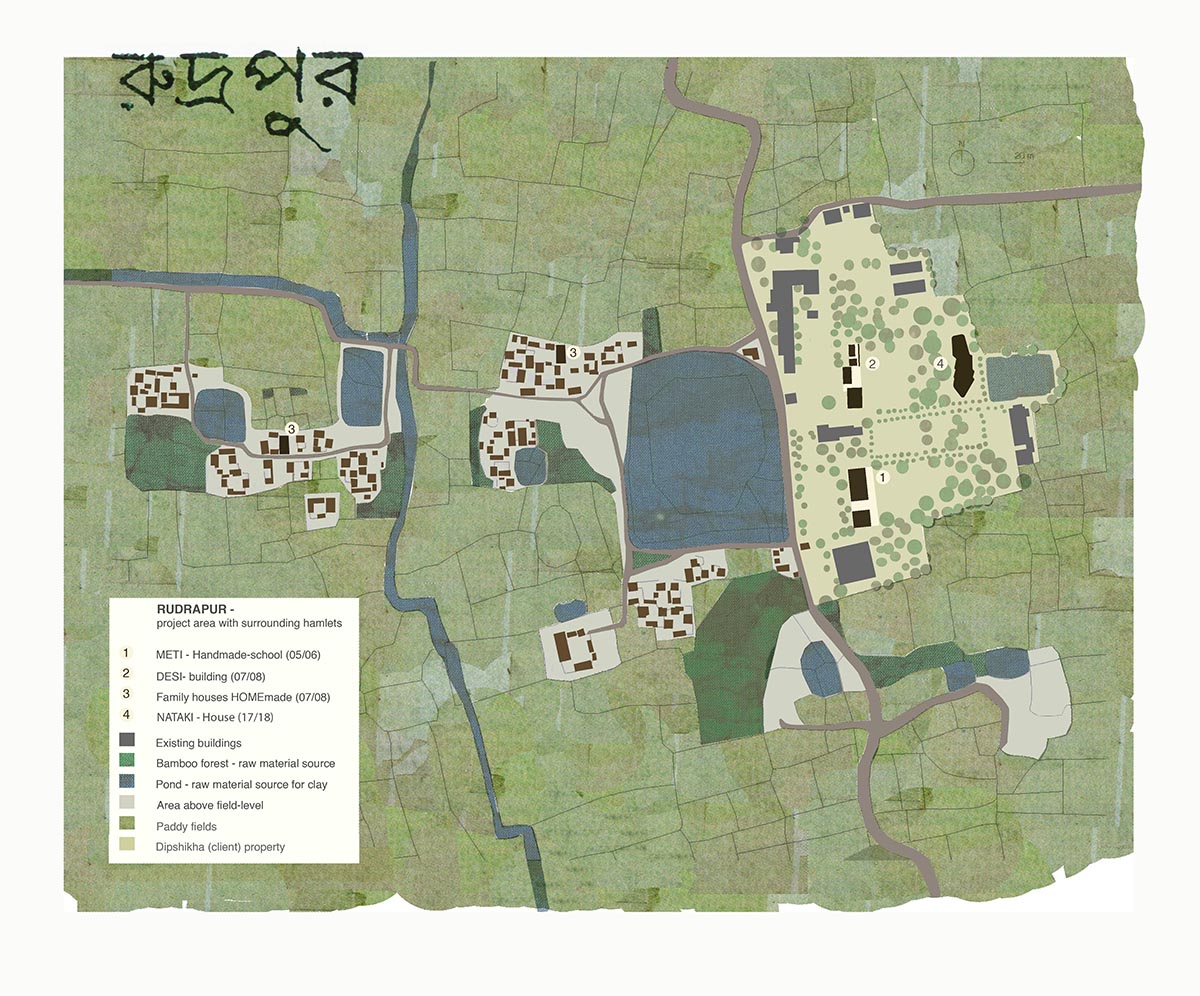
Masterplan. Image © Studio Anna Heringer
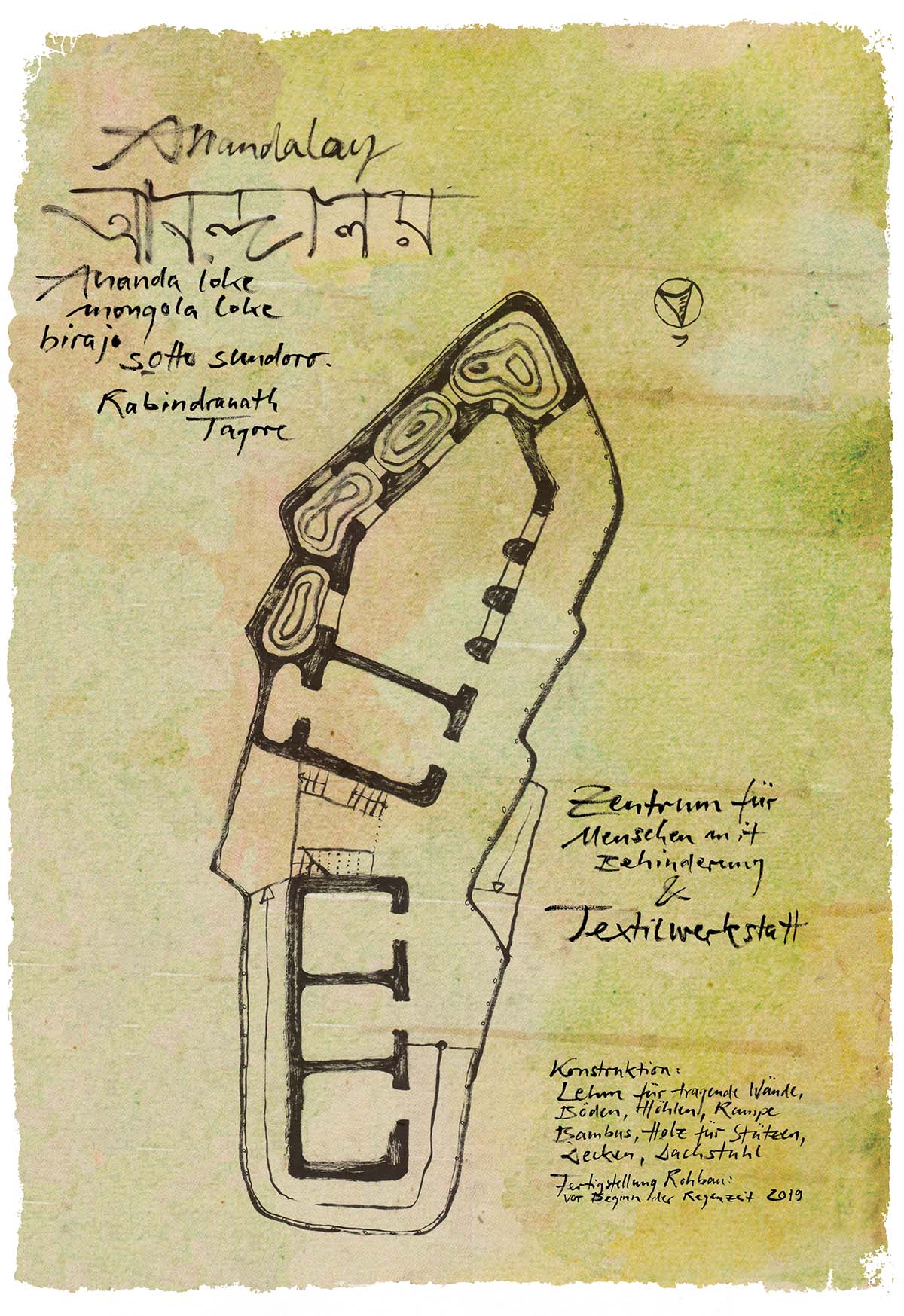
Image © Studio Anna Heringer
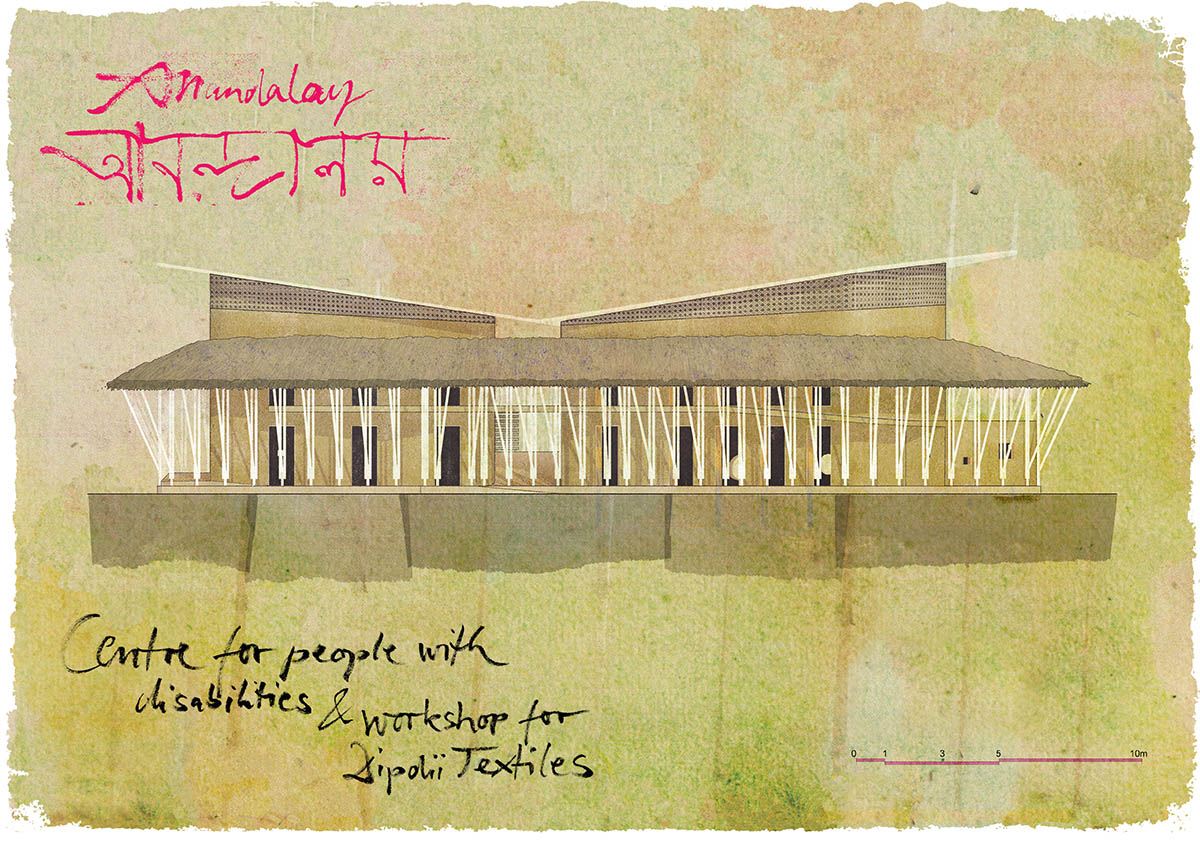
Elevation. Image © Studio Anna Heringer
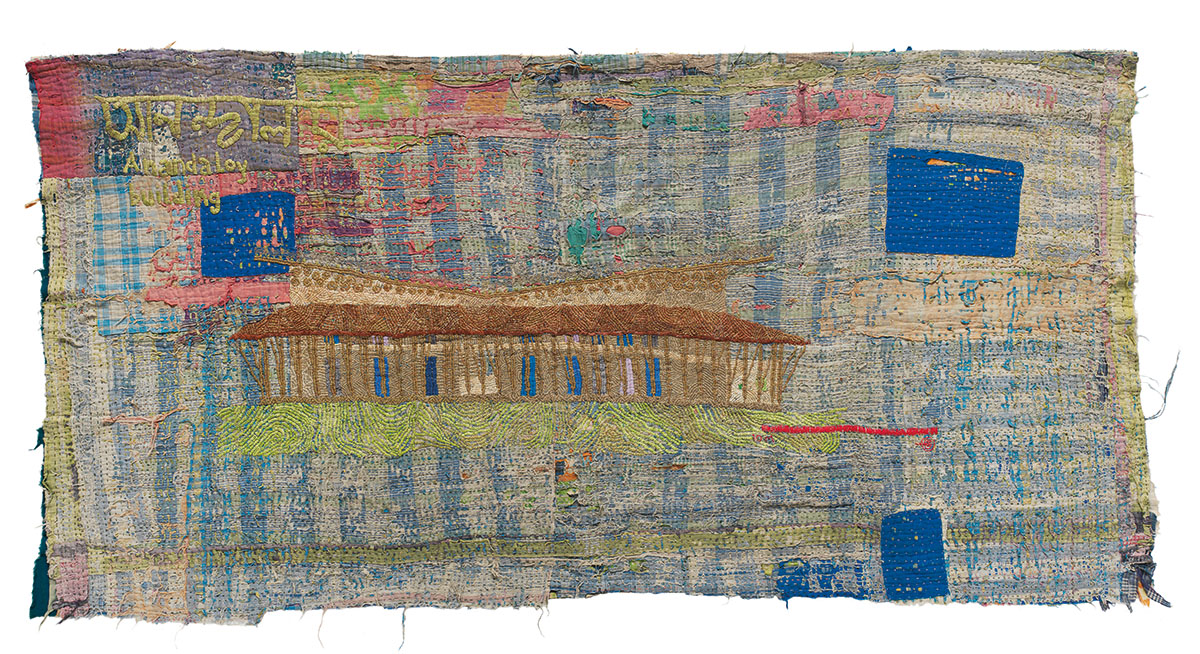
Anandoloy Elevation. Image © Günter König
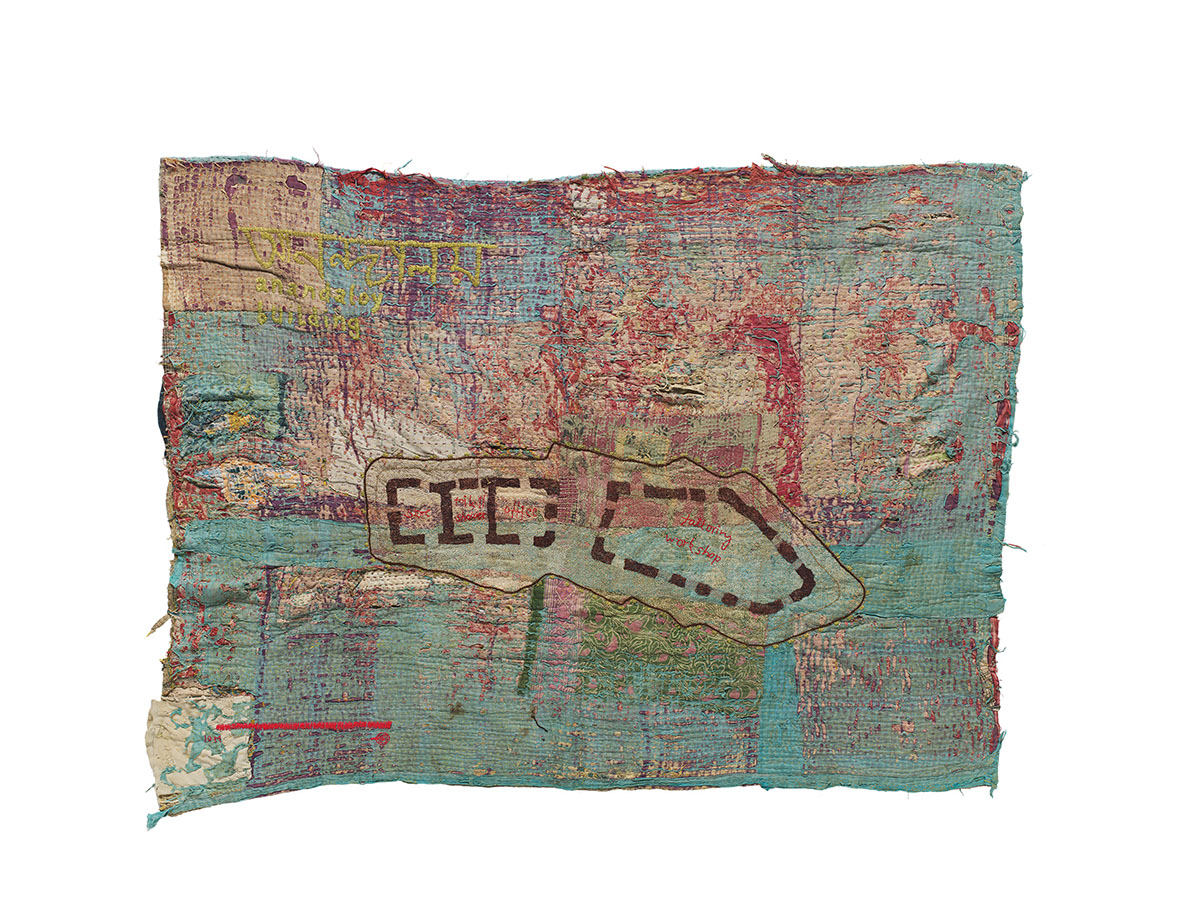
Anandoloy First Plan. Image © Günter König
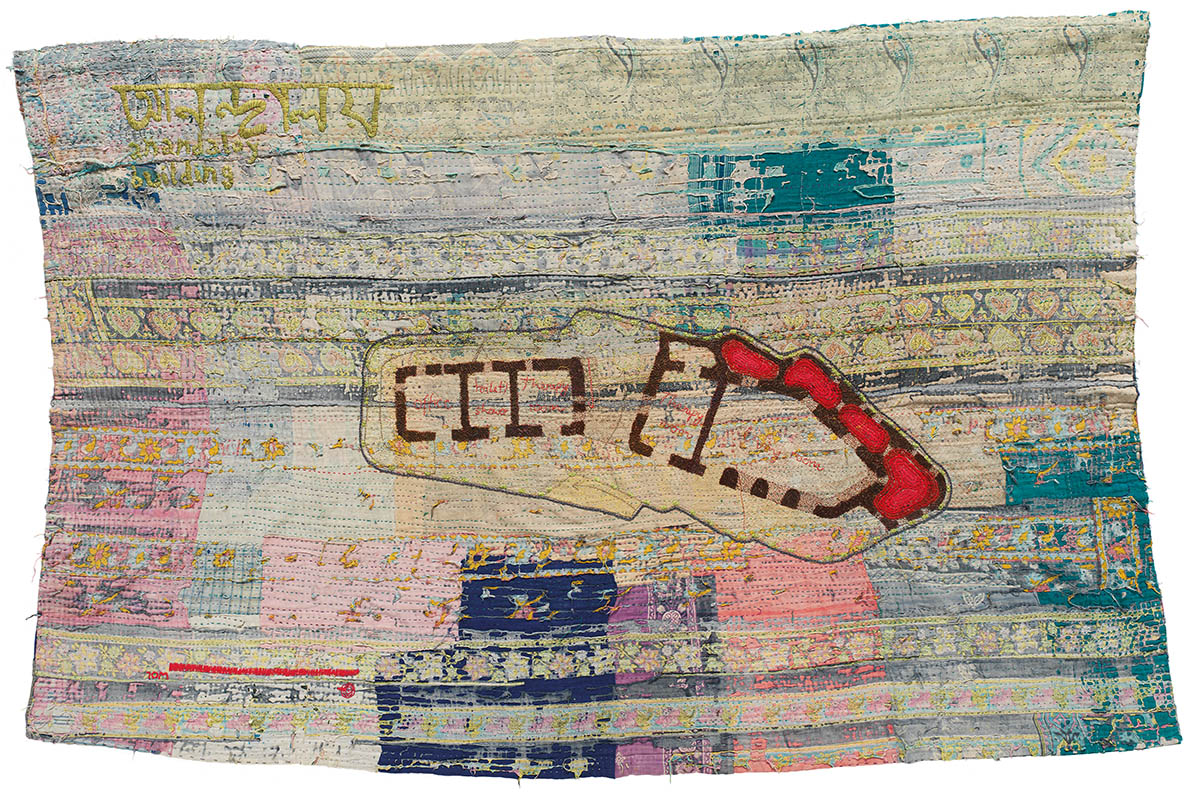
Anandoloy Floor Plan. Image © Günter König
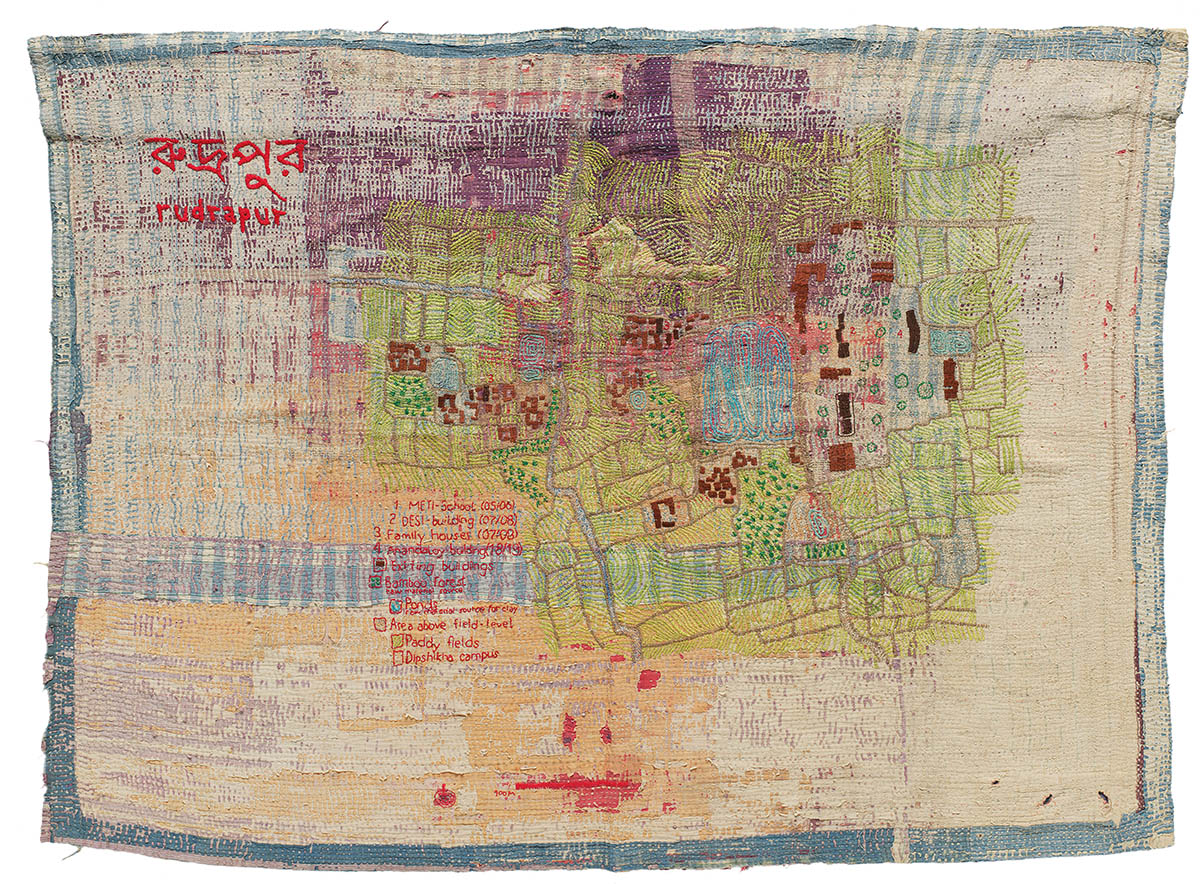
Masterplan. Image © Günter König
German architect Anna Heringer is the founder and principal of Anna Heringer Architects, based in Laufen, Germany, she received the Aga Khan Award for Architecture and the Global Award for Sustainable Architecture.
Heringer, 43, grew up in Laufen, a small town at the Austrian-Bavarian border close to Salzburg. At the age of 19, Anna Heringer went to live in Bangladesh for almost a year, learnt Bengali, and got deeply involved in the local culture.
She learnt about sustainable development work but also about construction and architecture and the value of using existing, local resources — a strategy that she still advocates many ears later.
As an architect and honorary professor of the UNESCO Chair of Earthen Architecture, Building Cultures, and Sustainable Development, she focuses on the use of natural and readily available building materials.
She has realised projects in Asia, Africa, and Europe. She has received numerous honours: the Global Award for Sustainable Architecture, the AR Emerging Architecture Awards in 2006 and 2008, the Loeb Fellowship at Harvard's GSD, and a RIBA International Fellowship. Her work has been widely published and exhibited at MoMA New York, the V&A Museum in London, and at the Venice Architectural Biennale in 2016 und 2018, among other places.
Top image © Kurt Hoerbst
> via The Obel Award
