Submitted by WA Contents
Jolson Architecture and Interiors adds deep arches to Huntingtower apartment block in Armadale
Australia Architecture News - Mar 11, 2021 - 15:43 9169 views
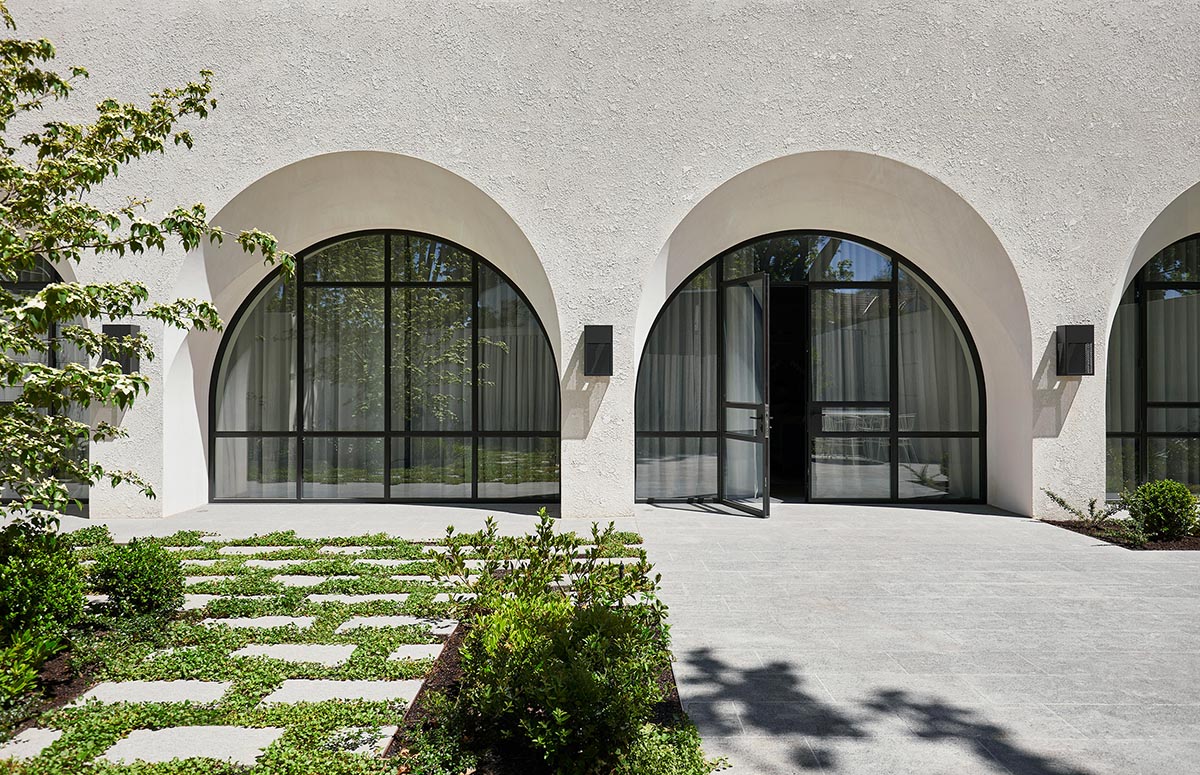
Australian firm Jolson Architecture and Interiors has completed an apartment block that contains 10 apartment units and features deep arches on the façade of the building in Armadale, Australia.
Named Huntingtower Road, the buildings is located in a wide and leavy street in Armadale, the Huntingtower Road Apartments appear more like a bespoke house.
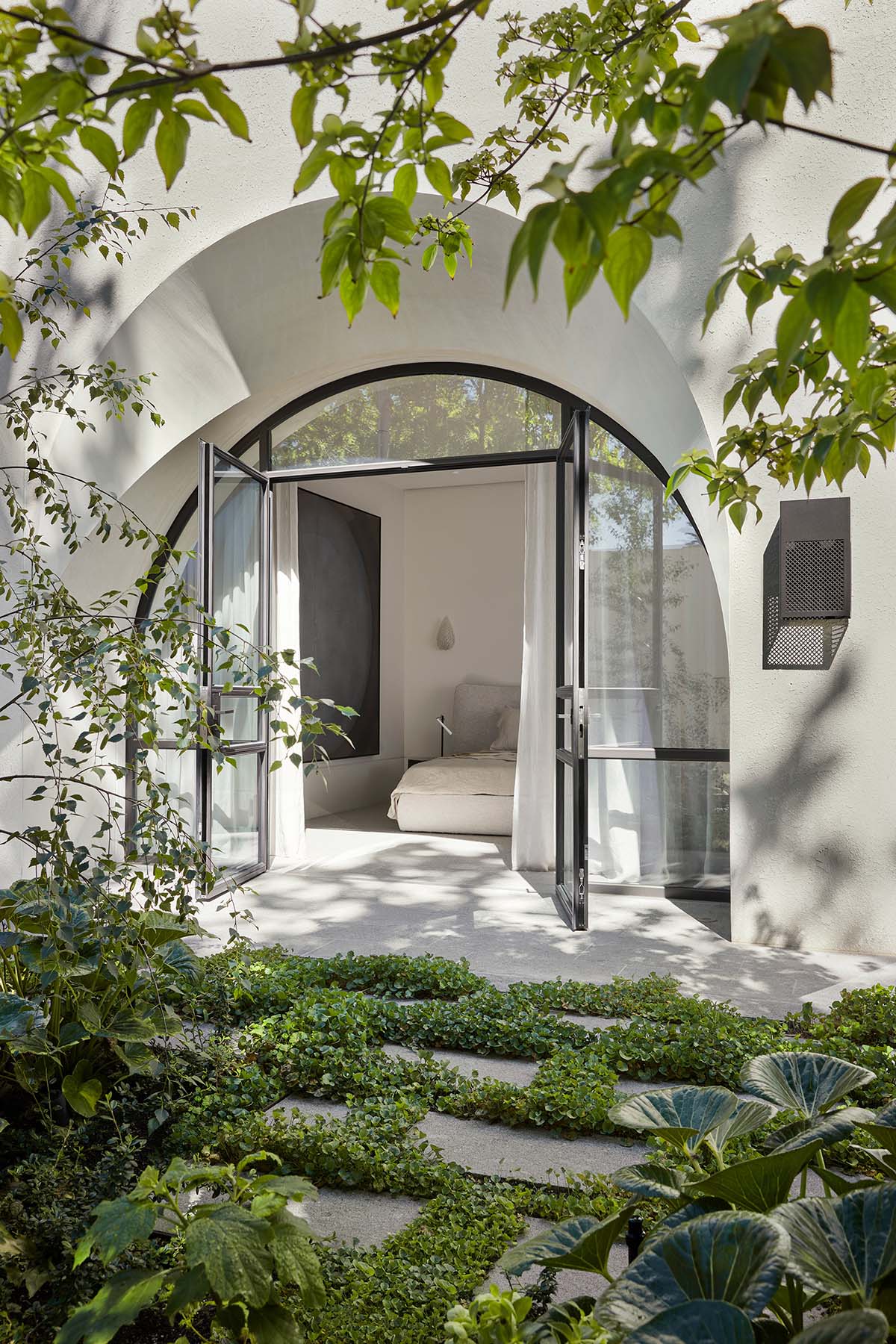
The development’s distinctive deep arches and lush verdant setting responds to the many large period homes in the street. There’s a holistic feel with the apartments and garden reading as one, not dissimilar to some of the large homes in the street.
Comprising of 10 apartments, the apartments do not only strongly connect to their garden settings, as with conceiving a detached house, they also respond to their unique orientation and location.
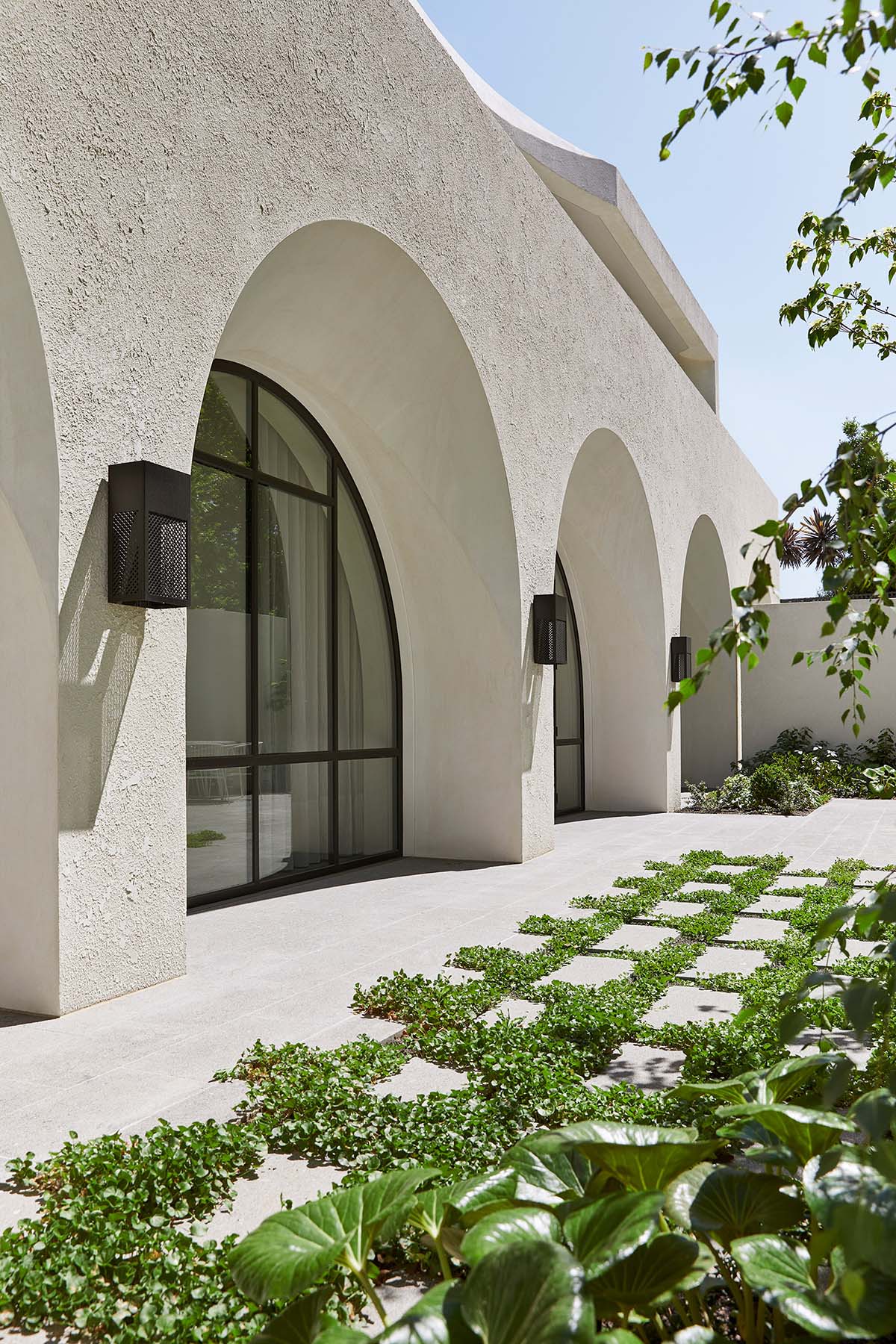
Some apartments benefit from courtyard gardens, while others enjoy an aspect into the treetops. In the case of the two-level apartments, there’s the duality of these framed views.
The 10 apartments vary in size from 150 square metres in area to 370 square metres (not including the generous gardens). Deep arched windows and doors, evocative of an Italianate villa, create dappled light through the many birch trees and further by bespoke linen curtains.
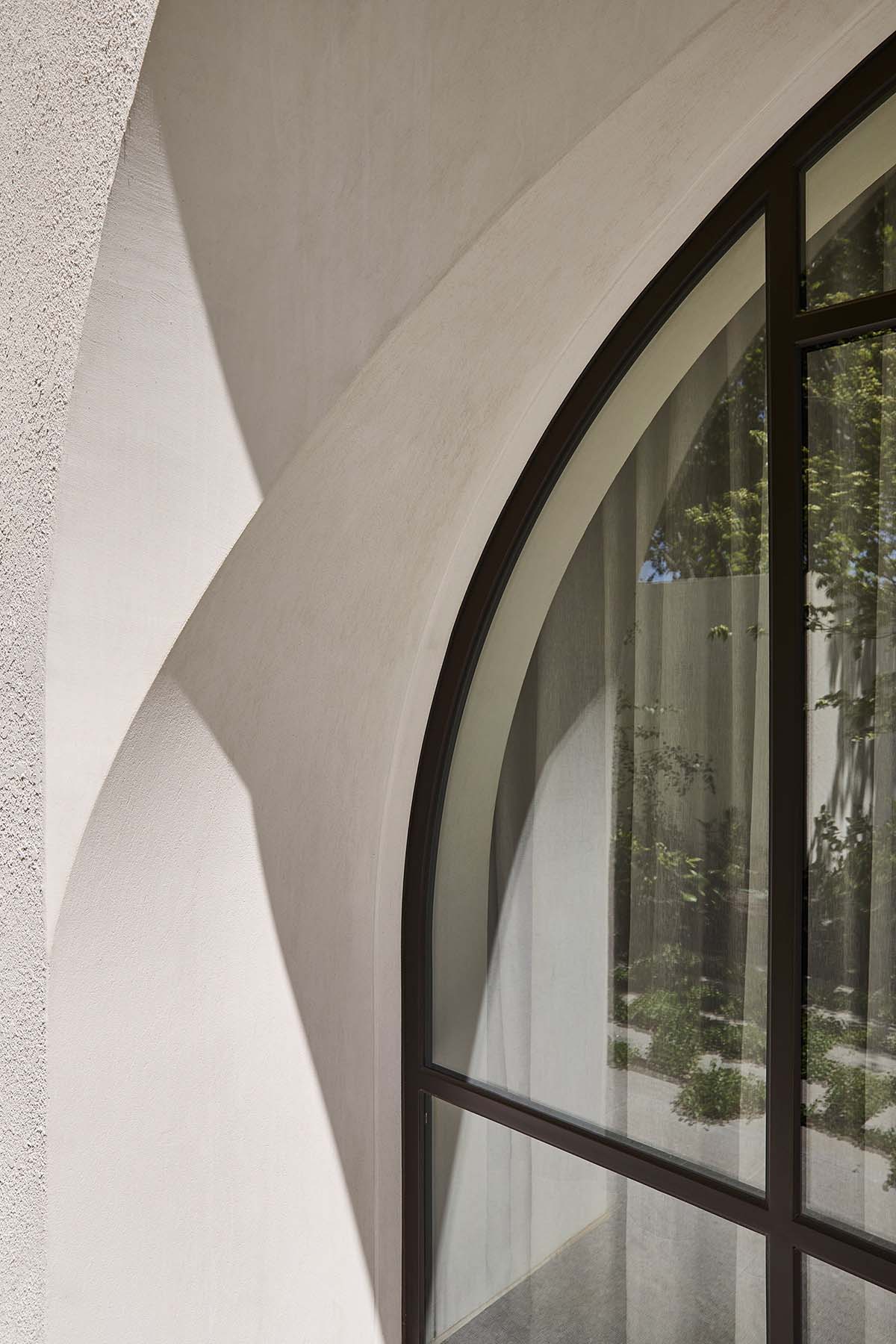
The deep 900-millimetre-wide arched colonnade not only adds architectural depth, but also respond to the changing light. These arches have been sculptured in a contemporary manner to not only interact with the light, but also create a ‘veil’ for residents.
And in time, plants will cascade from the roof to provide another ‘sheer’ for this unique development, the effect of being within a garden.
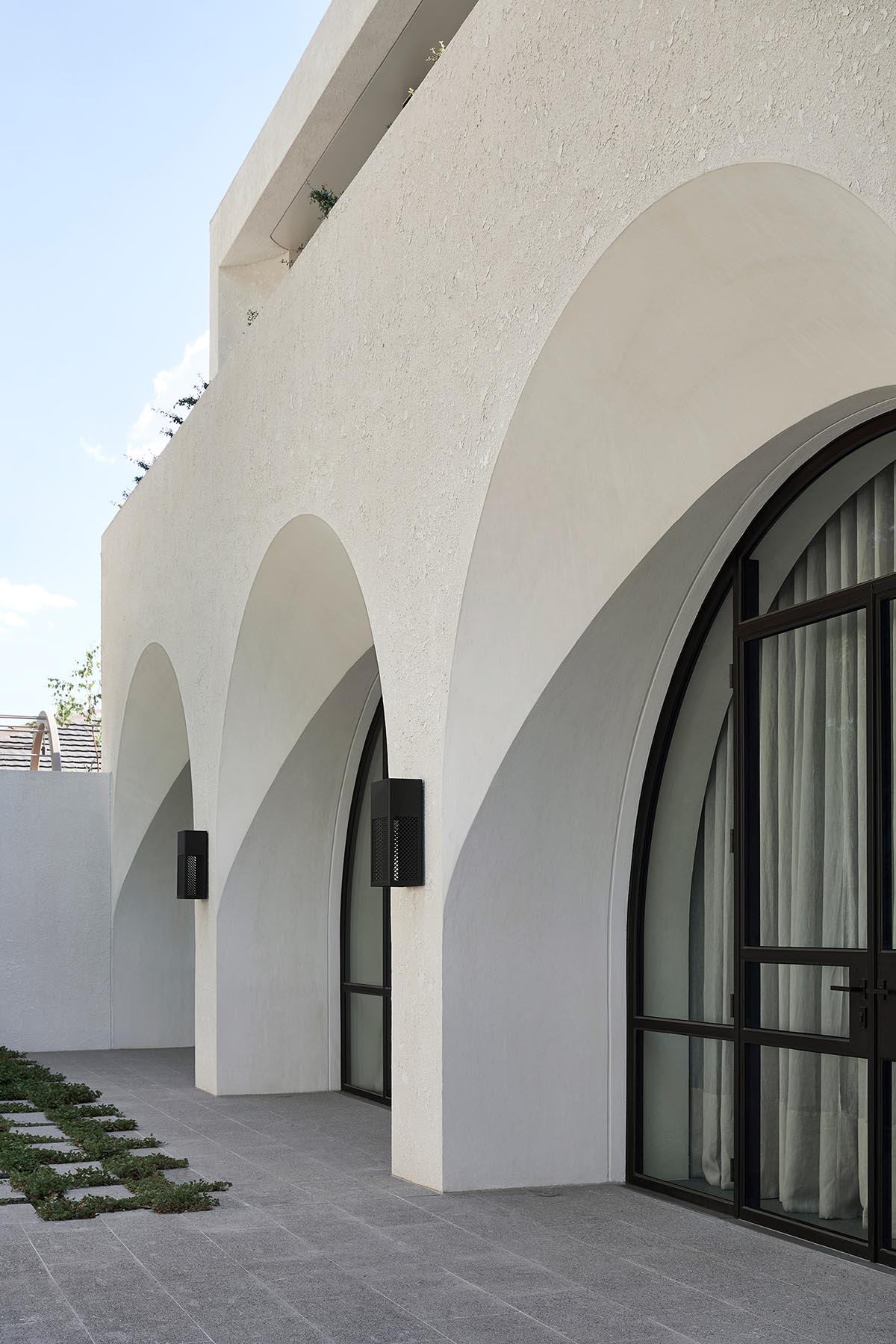
"Many of the features provided within the Huntingtower Road Apartments are more akin to those found in a home, including stone fireplaces, wide marble kitchen island benches, two separate living areas and built-in cellars in the larger apartments, three-metre-high ceilings, large continuous walls to display paintings and a level of bespoke rarely seen," said Jolson Architecture and Interiors.
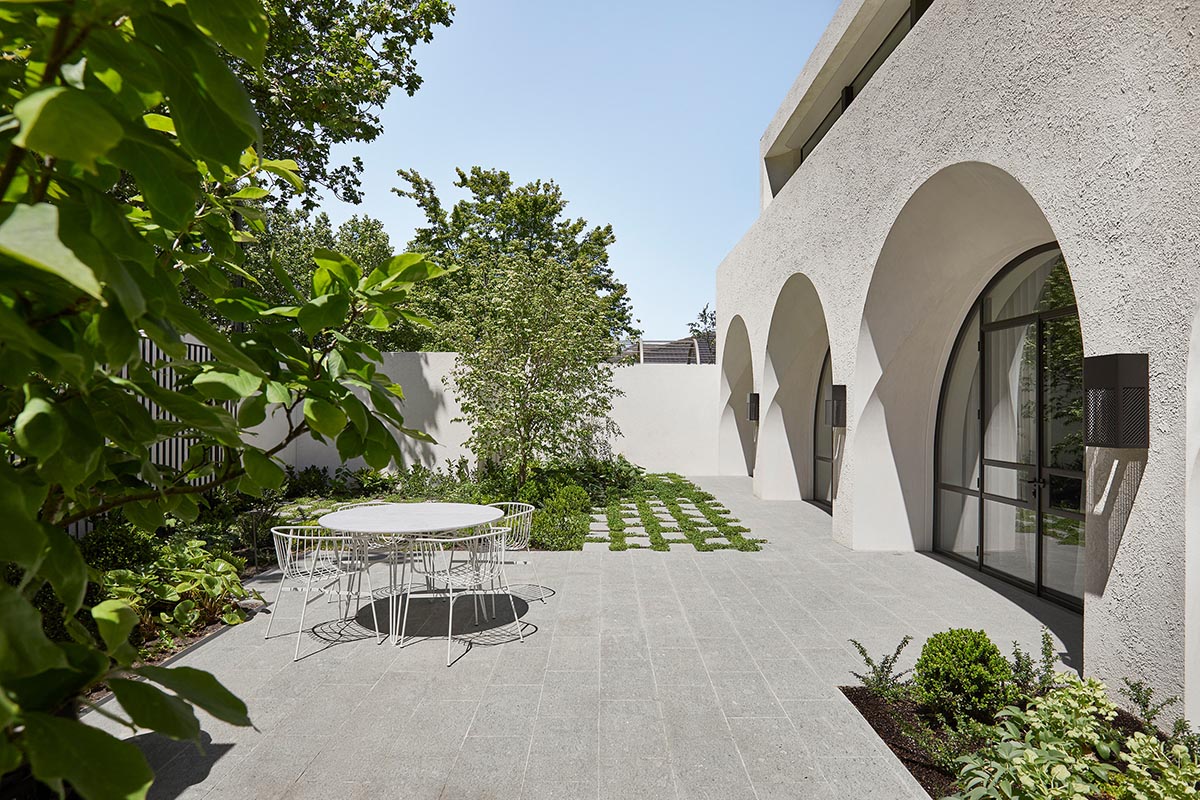
"The design approach is mindful of carrying through the larger ideas, such as the curvature in the architecture, into the micro-details such as the beautiful detailing for the curved edge to the vanity pull or the carved undercut to the vanity basin in the marble bathrooms."
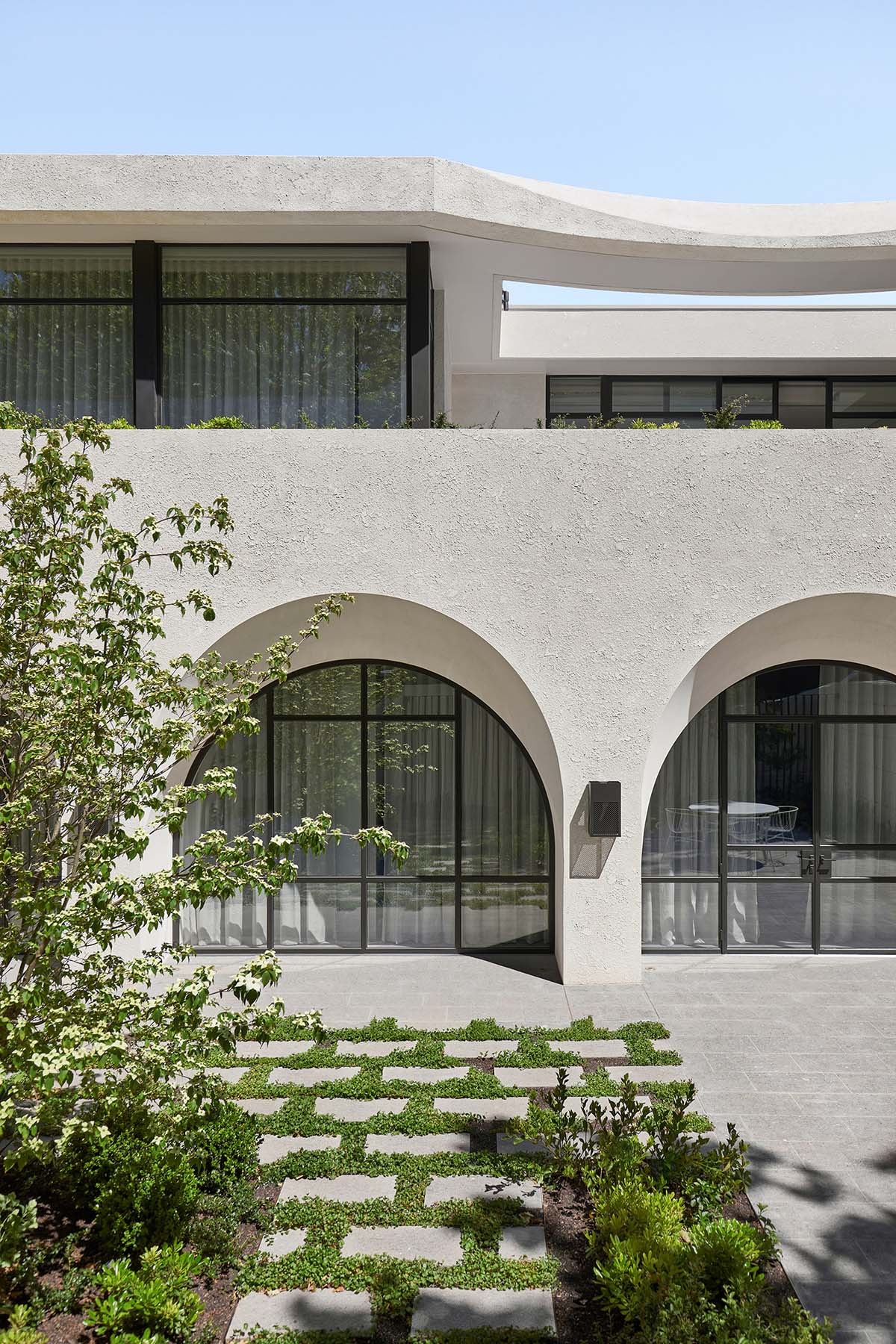
As a result, the studio presents a coherent design story whether visitors can feel themselves inside or outside in the garden. The external materiality carries into the interiors beyond the unusually wide windowsills to further extend the garden experience indoors.
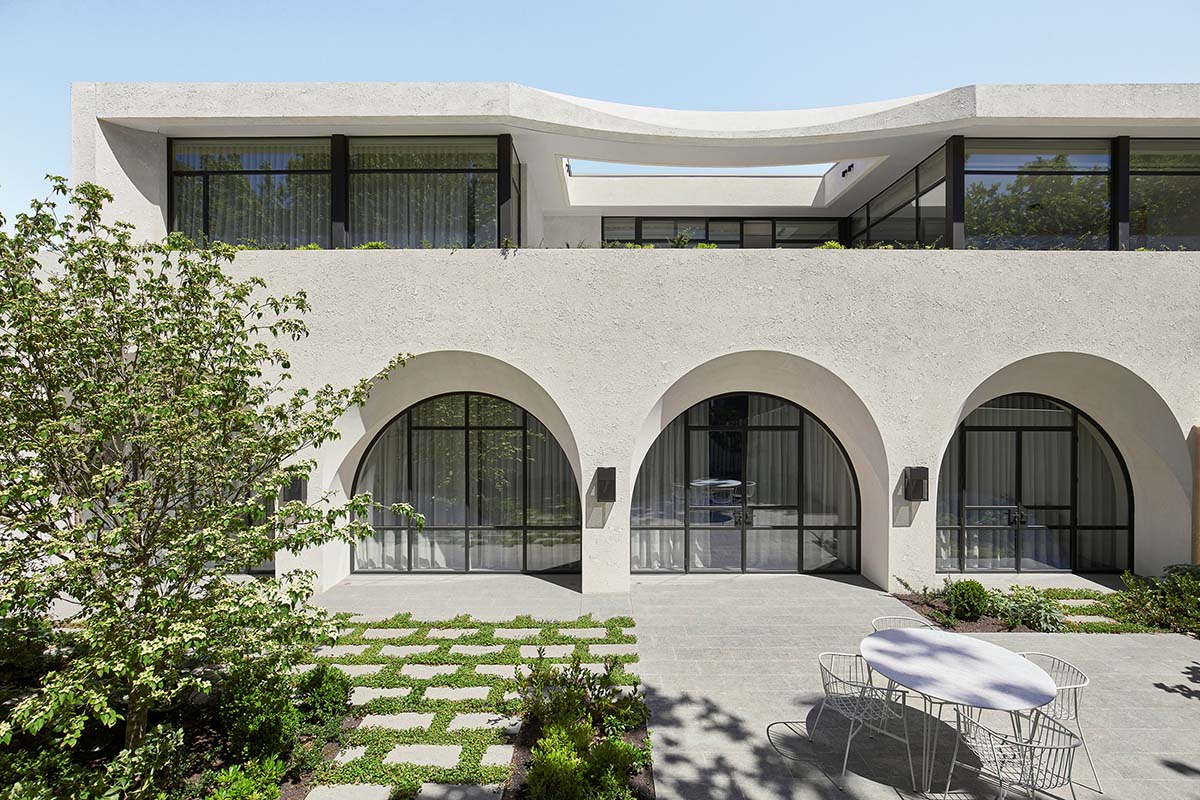
Crafting an interplay between the rhythm of sculpted arch forms, organic qualities of the verdant plantings and luminescence of natural light, the Huntingtower Road Apartments coalesce to create high-quality living environments.
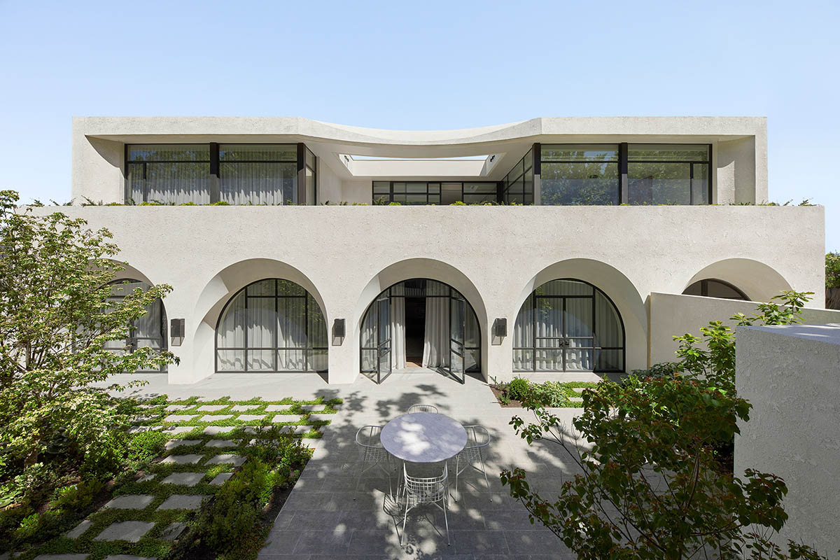
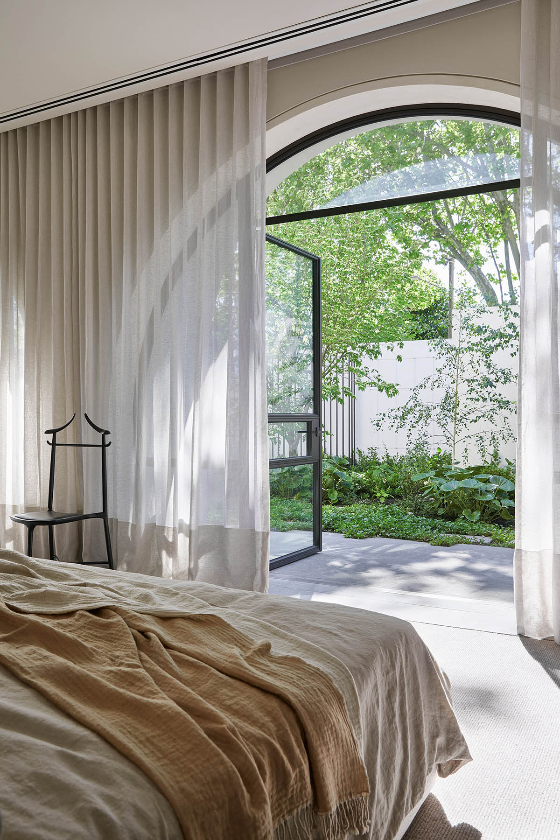
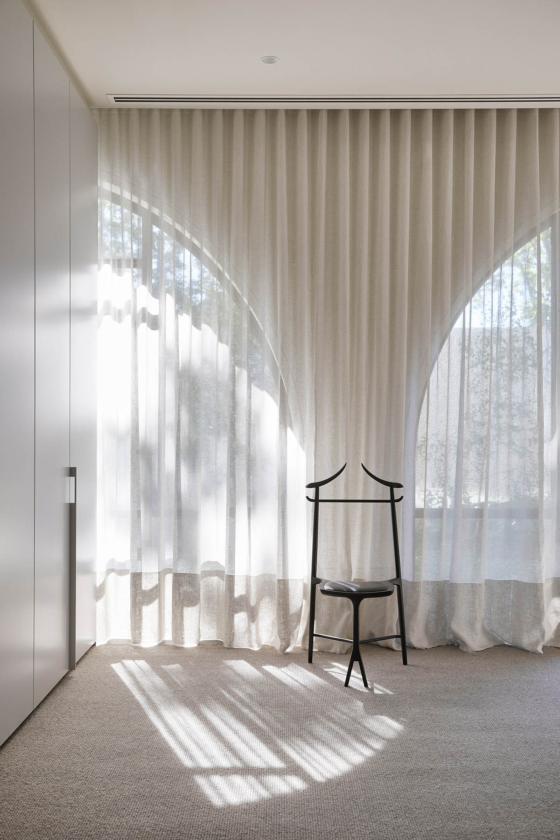
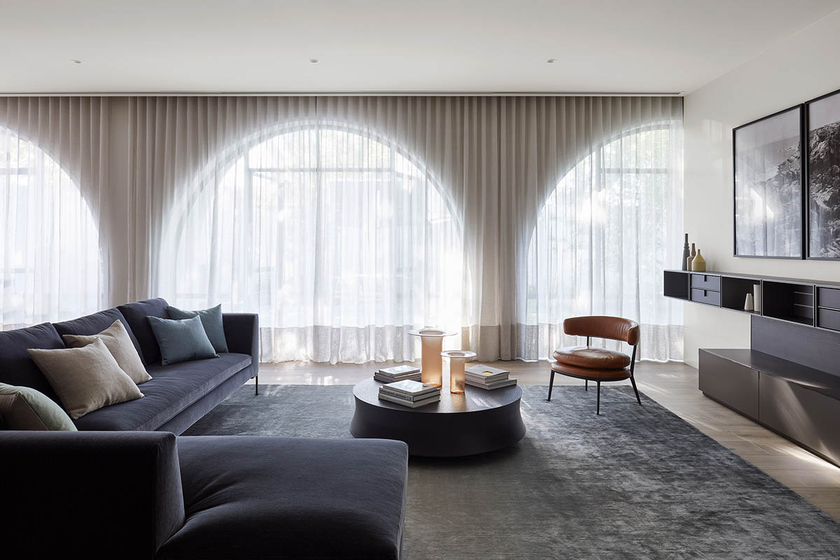
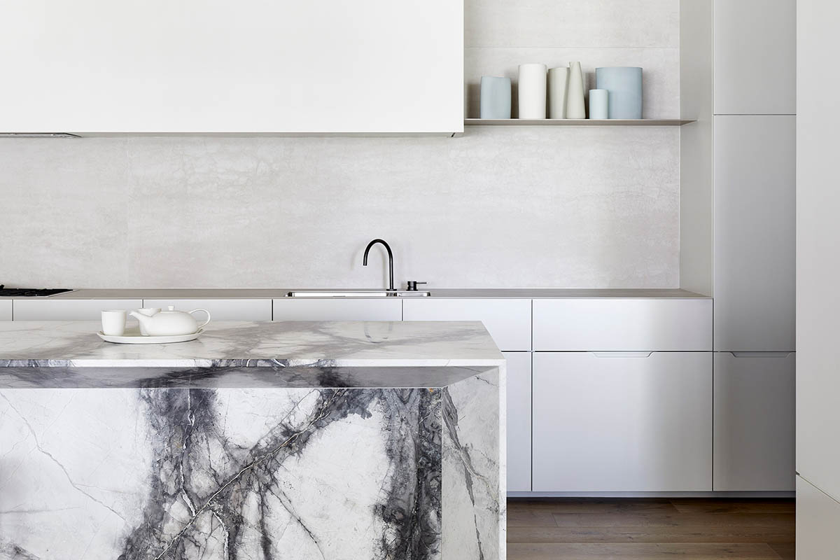
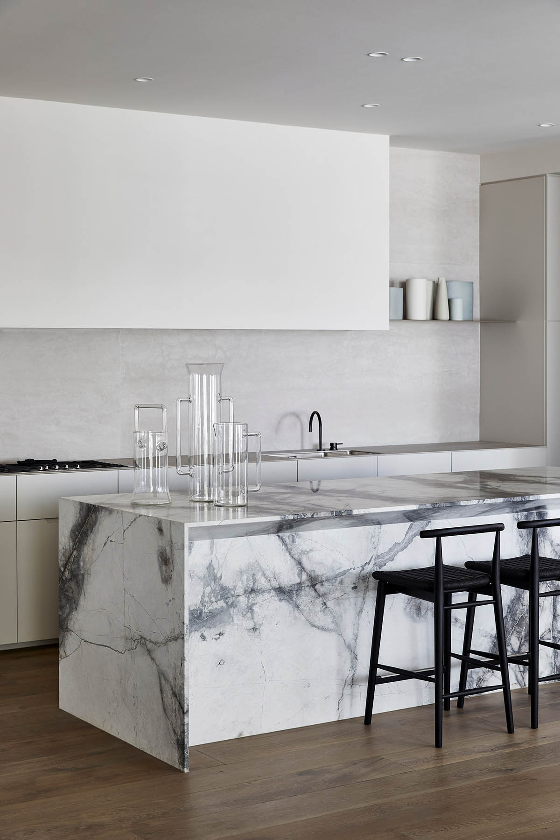
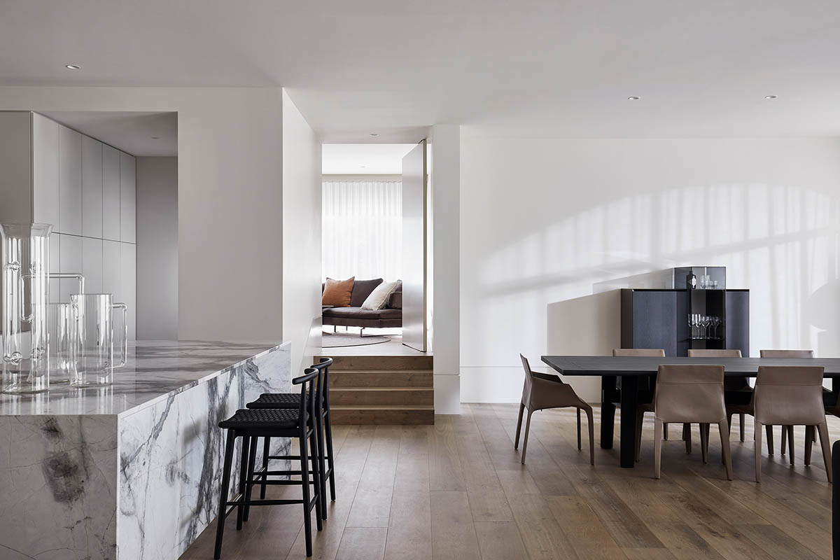
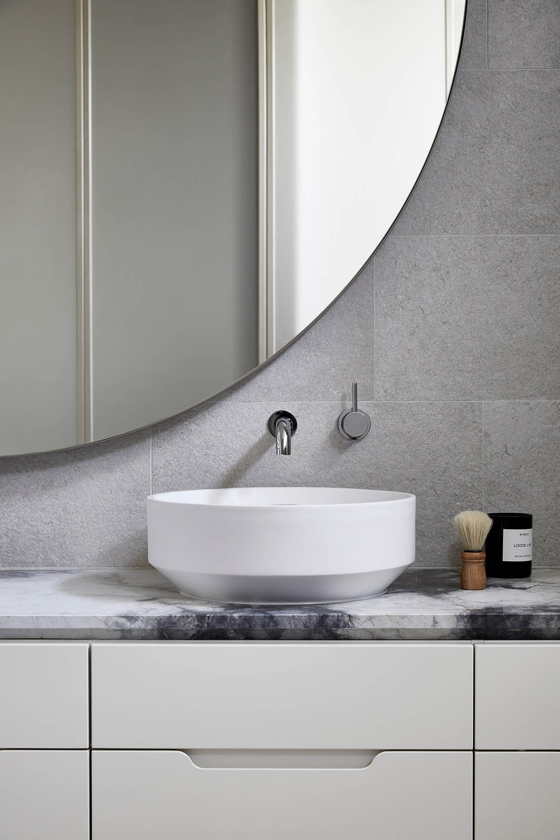
Jolson Architecture and Interiors previously completed the interiors of this residence, named Arc Side, in Melbourne, Australia.
Project facts
Project name: Huntingtower Road
Architects: Jolson Architecture and Interiors
Location: Armadale, Australia.
Developer: Orchard Piper
Landscape Designer: Myles Baldwin
Builder: Flux
All images © Lucas Allen
