Submitted by WA Contents
Conceptual & Schematic Interior Design Competition for Sunac China Greater Bay Area Headquarters
China Architecture News - Mar 05, 2021 - 10:36 5737 views
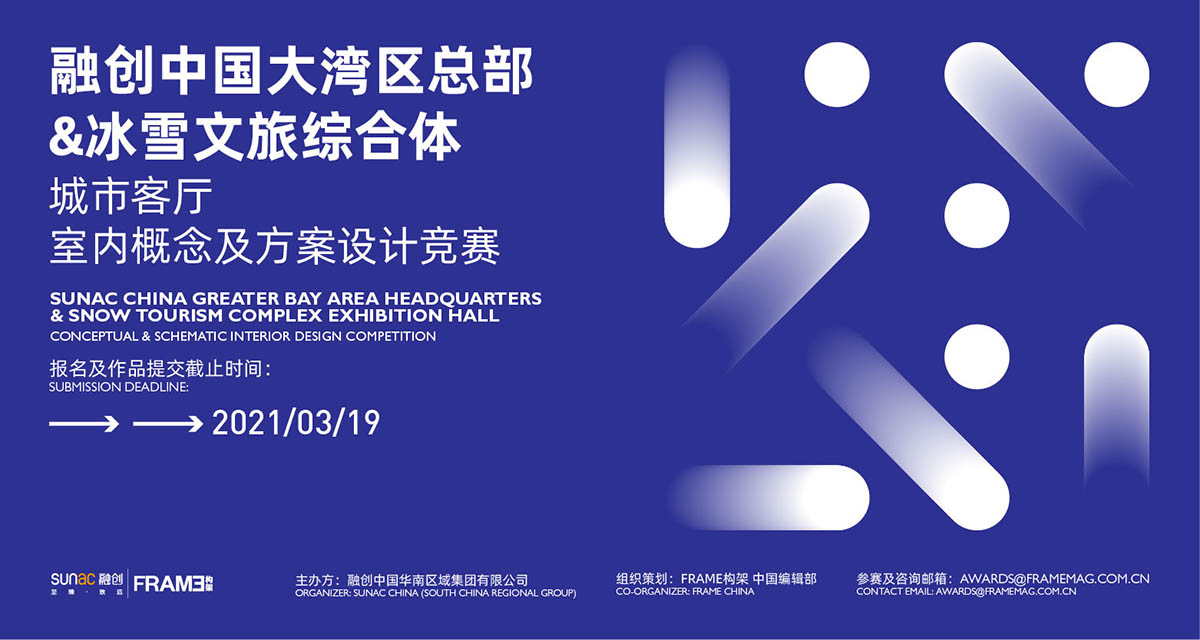
Background
Sunac China Greater Bay Area Headquarters & Snow Tourism Complex (Hereinafter referred to as the project) is located in the west area of Fuyong, Baoan District, Shenzhen. It's to be built into a mixed-use complex that integrates Sunac China Greater Bay Area Headquarters, Snow Tourism Complex, Snow Hotel, Snow Outdoor Commercial Street, Snow office Cluster, etc., and is expected to create a new "urban living room" in the Greater Bay Area and a new landmark in Shenzhen with the theme of "Greater Bay Area Polar Region, World Ice City".
Sunac China is calling for excellent interior design schemes for the exhibition hall (an urban living room) of the phase I construction of the project. With a gross floor area of 3,000 m², the exhibition hall will become an important window to display the achievements accomplished in early-stage construction of the headquarters & tourism complex.
The competition is open to design teams worldwide, looking for creative design schemes that create an instagrammable image for the exhibition hall to attract a large number of visitors as well as display technological innovation, based on a comprehensive understanding of the project's overall positioning and features and a focus on the theme of Snow Tourism.
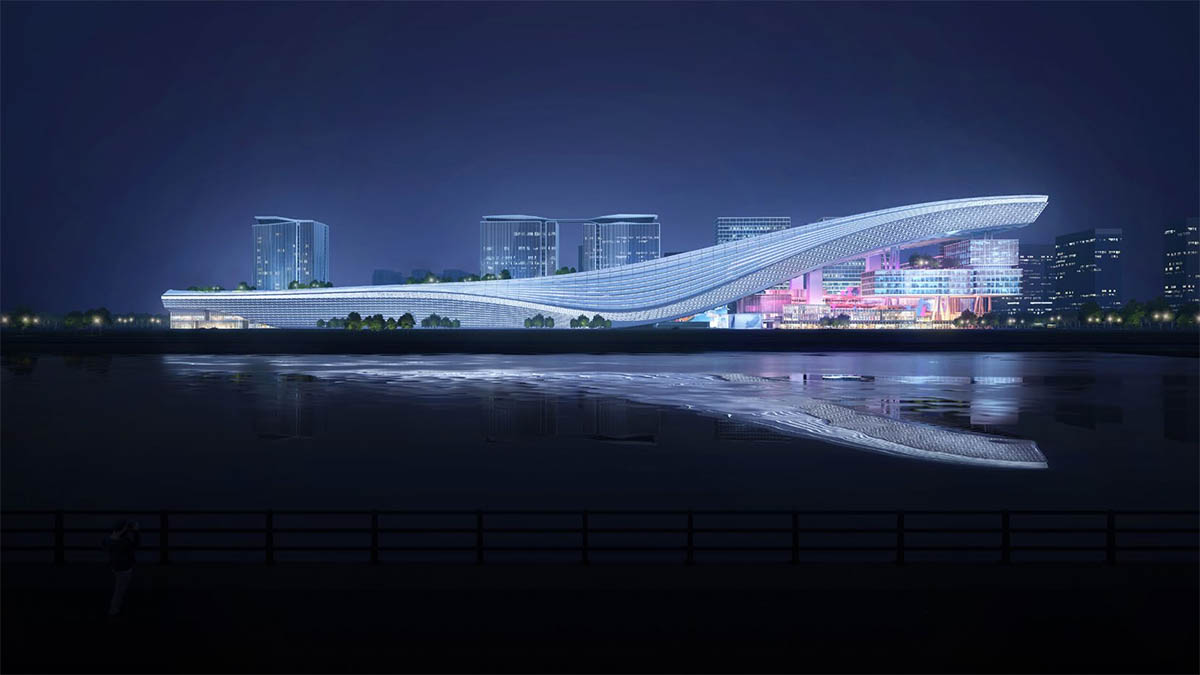
Conceptual © 10 Design
Organization
Organizer: Sunac China (South China Regional Group)
Project Overview
Project Location
The project is located in the west area of Fuyong, Baoan District, Shenzhen. It's adjacent to International Convention and Exhibition City Phase II and Waterlands Resort on north, south sides, with the Coastal Expressway and Huihai Road on the east and west sides respectively. Metro Line 12 and Metro Line 20 are planned to pass the land area. In addition, Metro Line 18, Shenmao Railway, and Shenzhen-Zhaoqing Railway are planned to pass nearby in the long-term future.
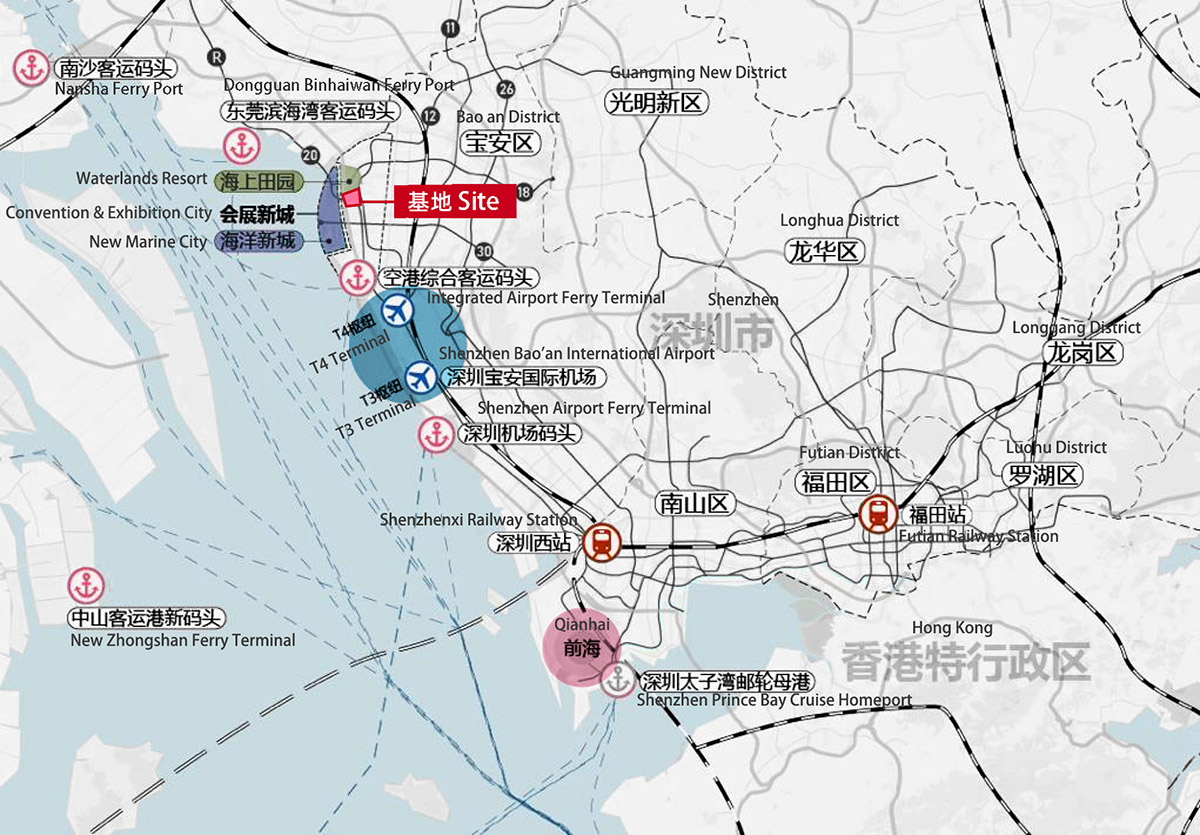
Project Site Location
Surroundings
Based on the "Grand Exhibition and Mass Cultural Tourism" positioning of Shenzhen Aviation City, the project is aimed at establishing industrial chains of the cultural tourism in the area and promoting joint development with its surroundings, so as to enhance the integration of industry and city.
1) Provide exhibition-related supporting services for the Convention & Exhibition Center;
2) Advance the upgrading of the manufacturing industry in Shajing Subdistrict;
3) Work with Waterlands Resort to enrich tourism activities;
4) Coordinate with the development of Shenzhen New Marine City.

Surroundings
Master Planning
The project takes the central axis of snow landscapes as the core, with four key spaces including Snow World, Snow & Cinema Hotel, Snow HQ Office Cluster, FUNMIX (snow-related derivative area and urban entertainment area beneath the snow trail) arranged on the two sides. Five distinctive snow scenes including Snowflake Atrium, Snowfall Valley, Glacier Stage, Crystal Plaza and Marine Blue Lagoon are created for offering unique immersive experiences and stunning snow impressions.
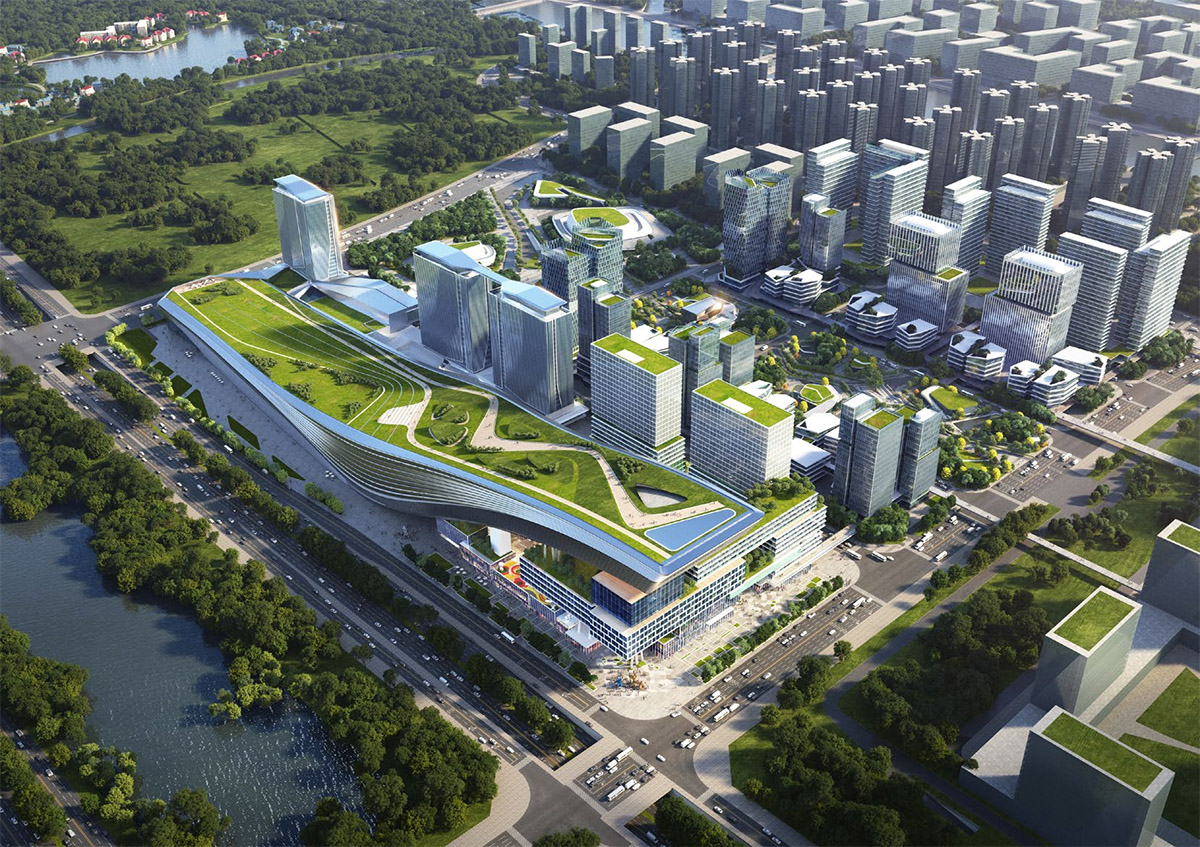
Conceptual Aerial View © 10 Design
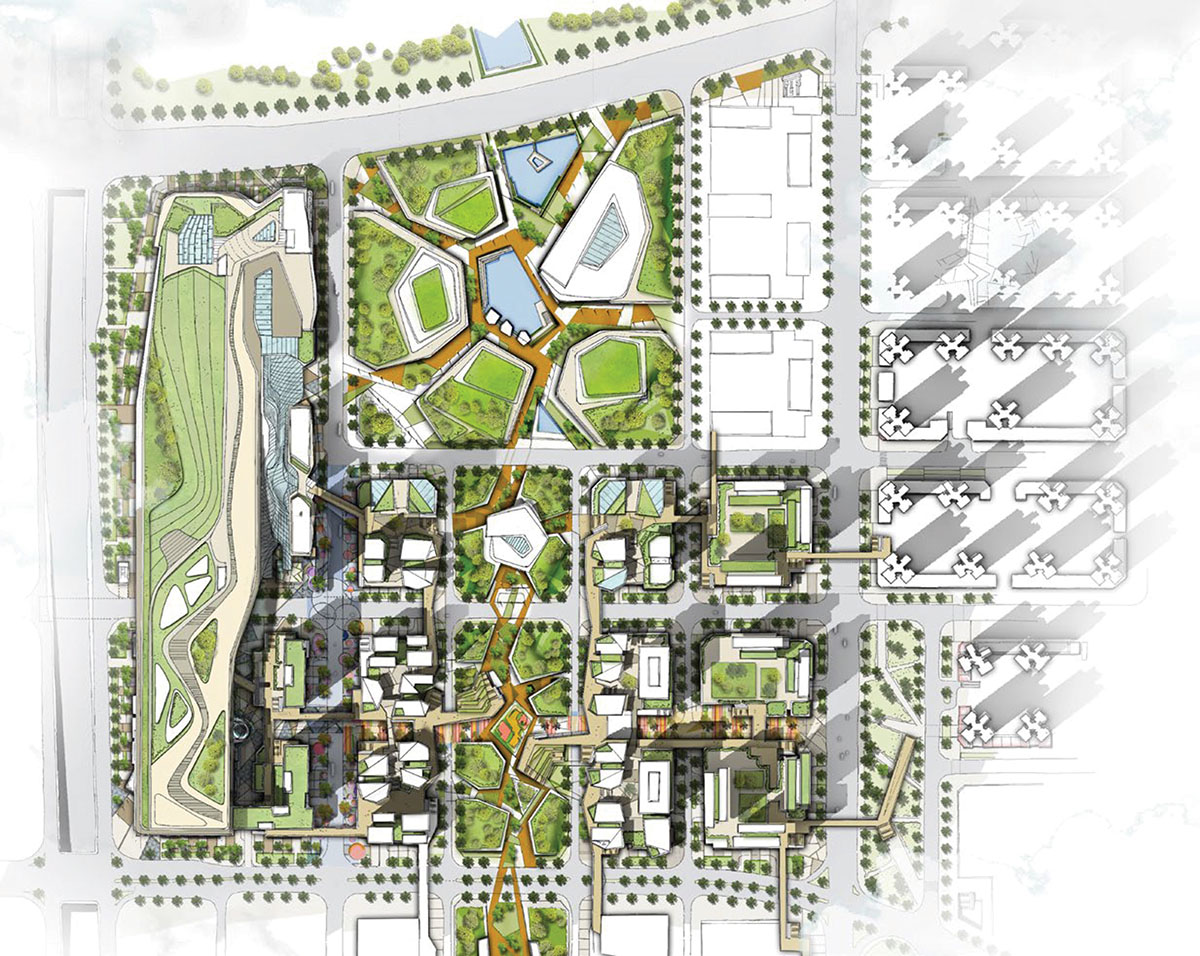
Master Plan © 10 Design
Overall Positioning
The overall goal of Sunac China Greater Bay Area Headquarters & Snow Tourism Complex is to create a new "urban living room" in the Greater Bay Area and a new landmark for Shenzhen, with the theme of "Bay Area Polar Region, World Ice City". With a gross floor area of around 1,300, 000 m², it is to be built into a mixed-use complex that integrates Sunac China Greater Bay Area Headquarters, Snow Tourism Complex, Snow Hotel, Snow Outdoor Commercial Street, Snow office Cluster, etc.

It is positioned as a new urban complex in Greater Bay Area that attracts more than tens of thousands of visitors. With the mission of creating a new engine for the regional economic development and a new iconic landmark for urban consumption, it's aimed to provide diversified world-class entertainment experiences for people in Shenzhen and the Greater Bay Area, enhance the image and quality of Shenzhen and upgrade Shenzhen's consumptive power.
Design Tasks & Requirements
1. The gross floor area of the Exhibition Hall is about 3000 m² (which can be slightly adjusted). The site of the Exhibition Hall is located on the central axis of the civic green belt, but the building shall not block the central landscape axis, nor expose relatively large, protruding blocks.
2. The total interior area of the Exhibition Hall shall be around 3000 m² (which can be slightly adjusted). The design scheme shall take account of its connection with the surrounding commercial activities, and the requirements of converting the Exhibition Hall into stores in the future.
3. The space shall integrate with outdoor public landscape, to create an open and inclusive image.
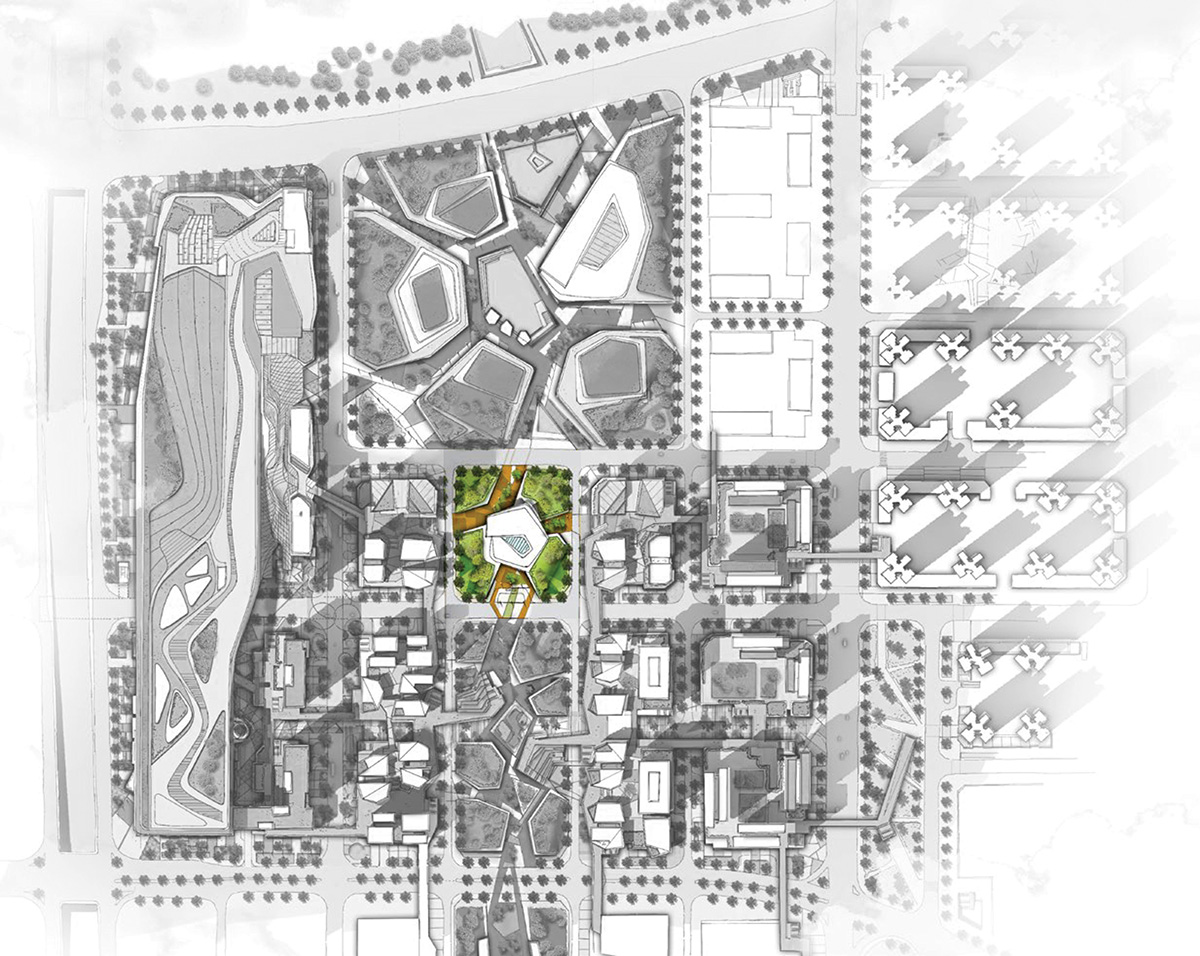
Site Location of Exhibition Hall

Traffic Flow of Exhibition Hall
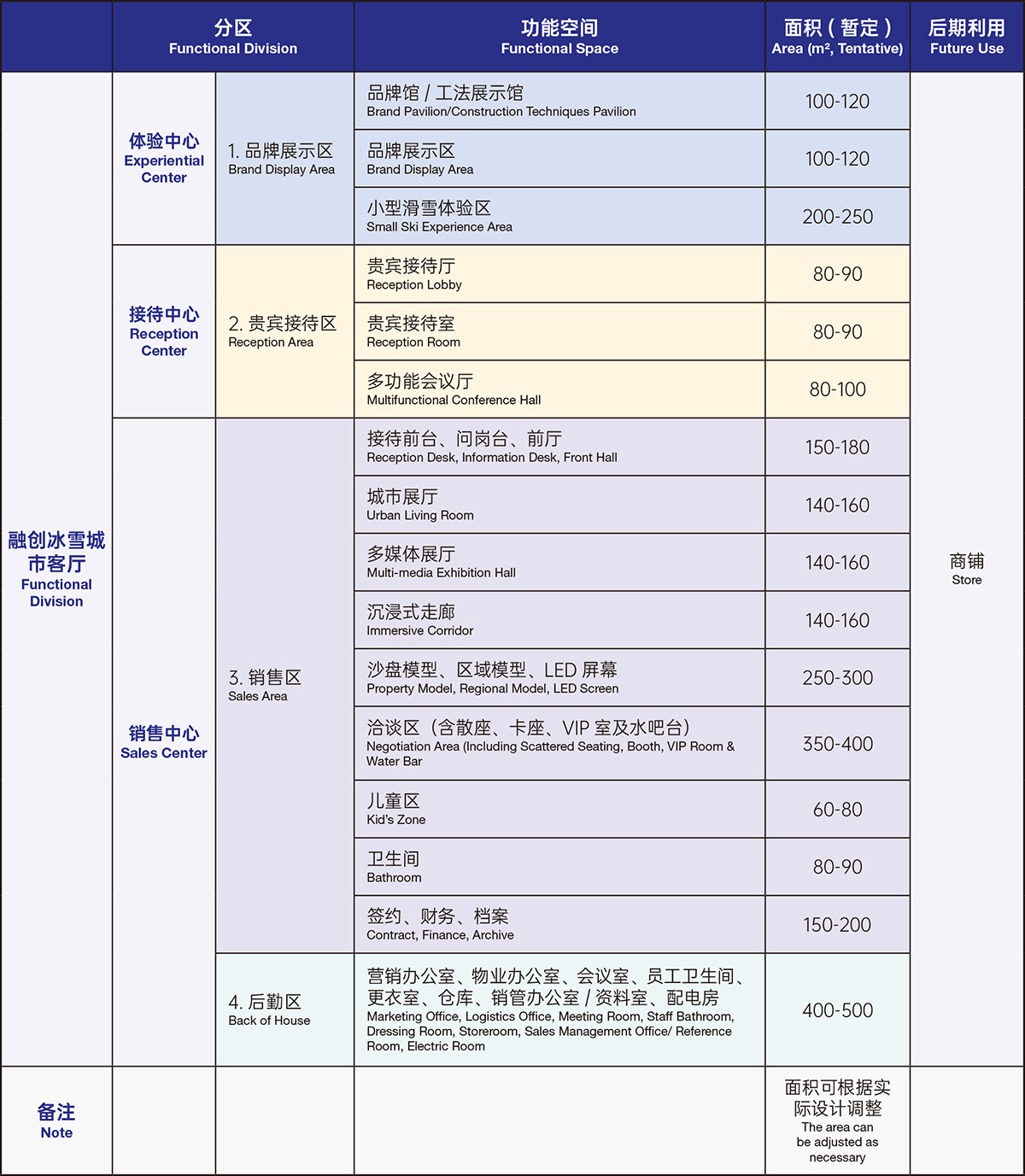
Exhibition Hall Function and Area
Key Design Points
The design shall focus on the theme of snow cultural tourism and the creation of innovative spatial forms, to create an instagrammable image for the exhibition hall to attract a huge number of visitors and showcase technological innovation.
Eligibility
1. The applicant shall be a registered enterprise or organization around the world;
2. Individuals or teams of individuals are not accepted.
Rules
Stage 1: Application & Preliminary Election
Applicants shall submit the following documents.
1. Application Form (provided by the organizer);
2. Company profile and previous projects;
3. Conceptual design proposal (No limitation to the number of schemes and deepening level)
Stage 2: Schematic Design
1. 5 shortlisted applicants will to enter this stage after the preliminary election;
2. The 5 shortlisted applicants shall submit deliverables as required in the Design Brief. Each applicant can submit only one proposal;
3. The organizer shall review the submitted proposals. The jury adopts open vote process (elimination round by round) to select three applicants without a ranking as the finalists and offer optimization advices. Meanwhile, the jury shall determine applicants that rank the 4th and the 5th, each of which will be awarded 50,000 yuan;
4. If necessary, the organizer will request the 3 finalists to optimize design proposals and will offer optimization advices where appropriate.
The period for scheme optimization shall be no more than 7 days. The organizer will then conduct final evaluation on the optimized design proposals;
5. If one of the 5 shortlisted gets the majority vote in this stage, it shall be the winner of the design contract and the next evaluation stage will be canceled. The other 4 shortlisted teams each will be awarded 50,000 yuan;
6. Applicants that rank top 10 during preliminary election will be included in Sunac China (South China Regional Group)'s Design Firm Database (Companies listed in the Database will have a high chance to cooperate with Sunac China on future projects.)
Stage 3: Final Selection
(If the best proposal is selected at Stage 2, this round shall be cancelled.)
The jury shall adopt direct voting process to select the winner, the runner-up and the second runner-up among the 3 finalists based on jurors' opinions. The winner will be awarded the design contract. The runner-up and the second runner-up each will be awarded 100,000 yuan.
Schedule
8.1) Application & Preliminary Election
February 26: Open Call
March 19: Deadline for Submission and Query
8.2) Schematic Design
March 20: 5 Finalists Confirmed and Announced
March 28 (tentative): Design Deepening and Optimization
8.3) Result Announcement
March 29 (tentative): Winner, Runner-up, Second Runner-up Announced
Related Documents
Competition documents including Application Form, Design Brief and other related materials can be downloaded via Dropbox: https://www.dropbox.com/sh/7nkeg126h0ow92f/AABHqGVkCddtfcSqEzPrMfe8a?dl=0.
Submissions
Please send submissions to [email protected], and the subject of the email shall be "Submission for Exhibition Hall Competition + applicant name".
Contact:
LIU: [email protected].
WANG: [email protected]
Contact Time: 9:30—17:30, Monday – Friday
All images courtesy of Sunac China Greater Bay Area Headquarters & Snow Tourism Complex
> via Sunac China (South China Regional Group)
