Submitted by WA Contents
Roarc Renew repurposes old granaries as an art centre with flowing brick corridors in Jiaxing, China
China Architecture News - Oct 16, 2020 - 16:08 6609 views
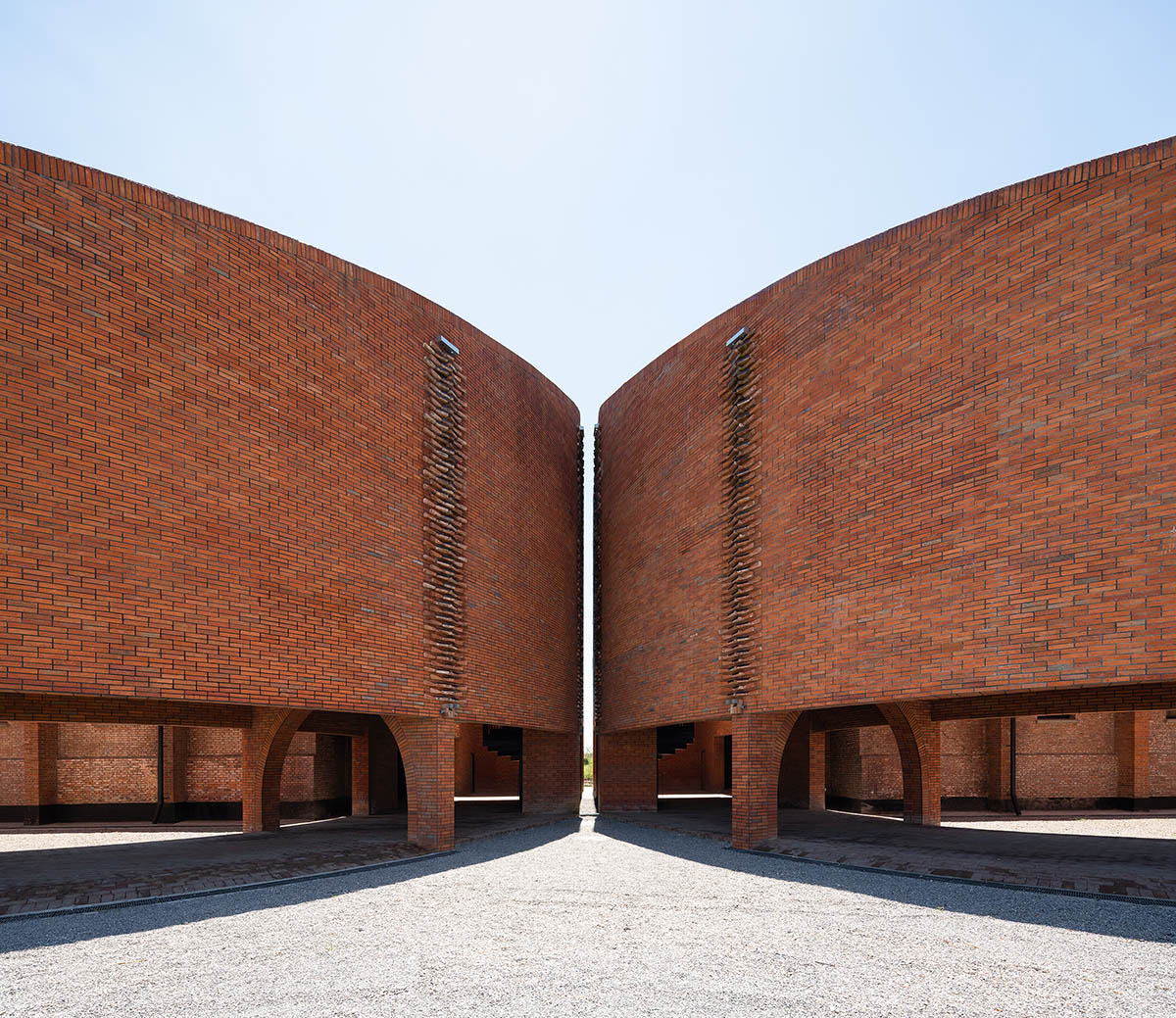
Shanghai-based architecture studio Roarc Renew has repurposed old granaries as a new art centre in Jiaxing, China.
Called TaoCang Art Center, the 2,448-square-metre building is distinguished with two symmetrical and flowing brick corridors that allow visitors passing through underneath.
The firm was commissioned to redesign the former granaries, built in the 1950s and 1960s, to give the buildings new soul, while preserving their original soul and atmosphere.

As the architects highlight, the owner entrusted the studio to renew the project to make it a landmark of the place on the basis of architectural characteristics and historical background of the granaries.
They are located in the Wangjiangjing town in the Zhejiang province, there are two granaries nearby hundreds acres of lotus marsh and the TaoCang canal. They were previously used as granaries for residents to store grains.
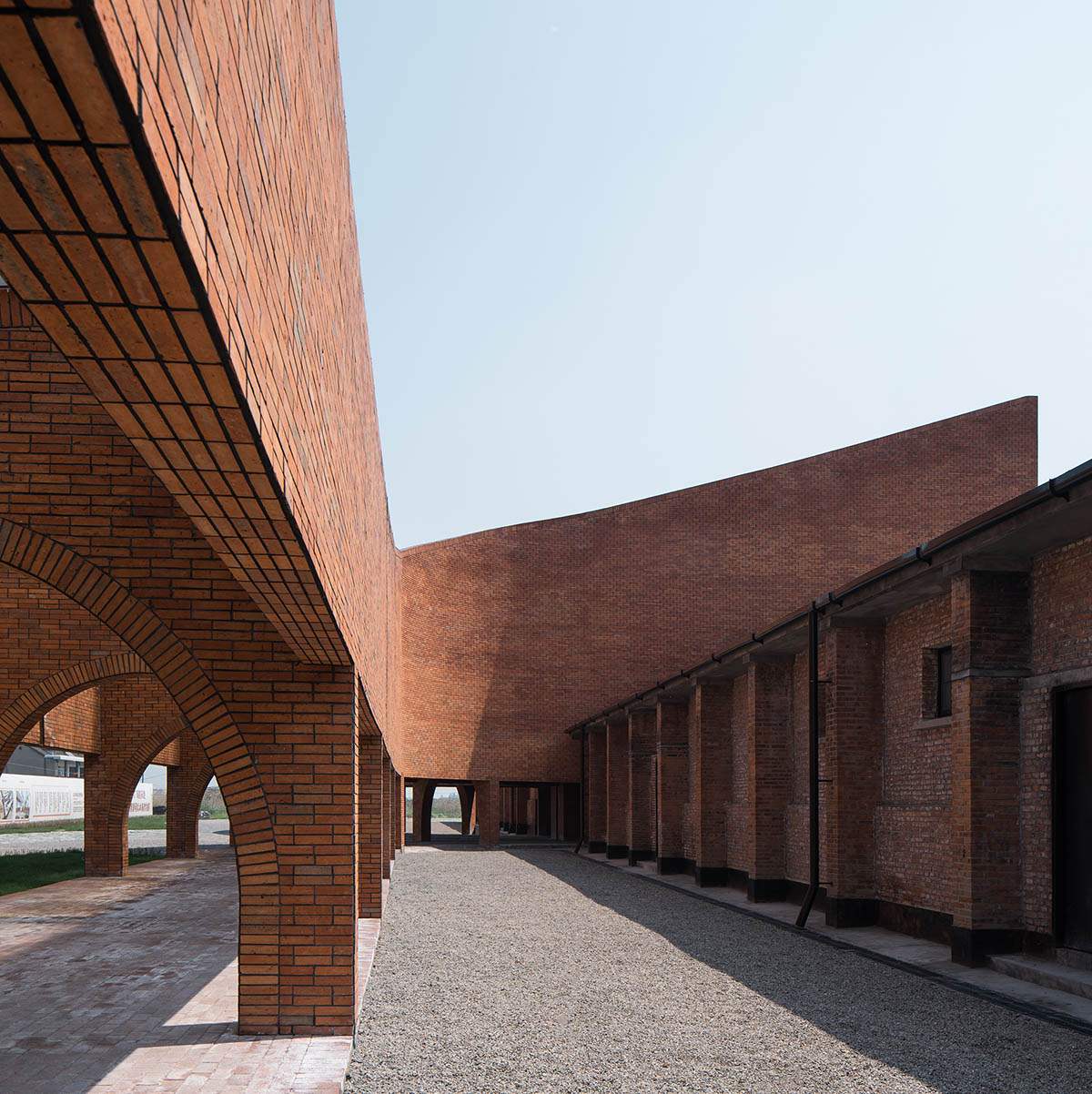
"Later the granaries were burned and discarded for years. There was also a lotus pond before the granaries. It is speculated that nearby buildings get water from the lotus marsh and pond for firefighting," said the firm.
"The granaries sit near the lotus pond, and that’s why they were also called Lotus granary."
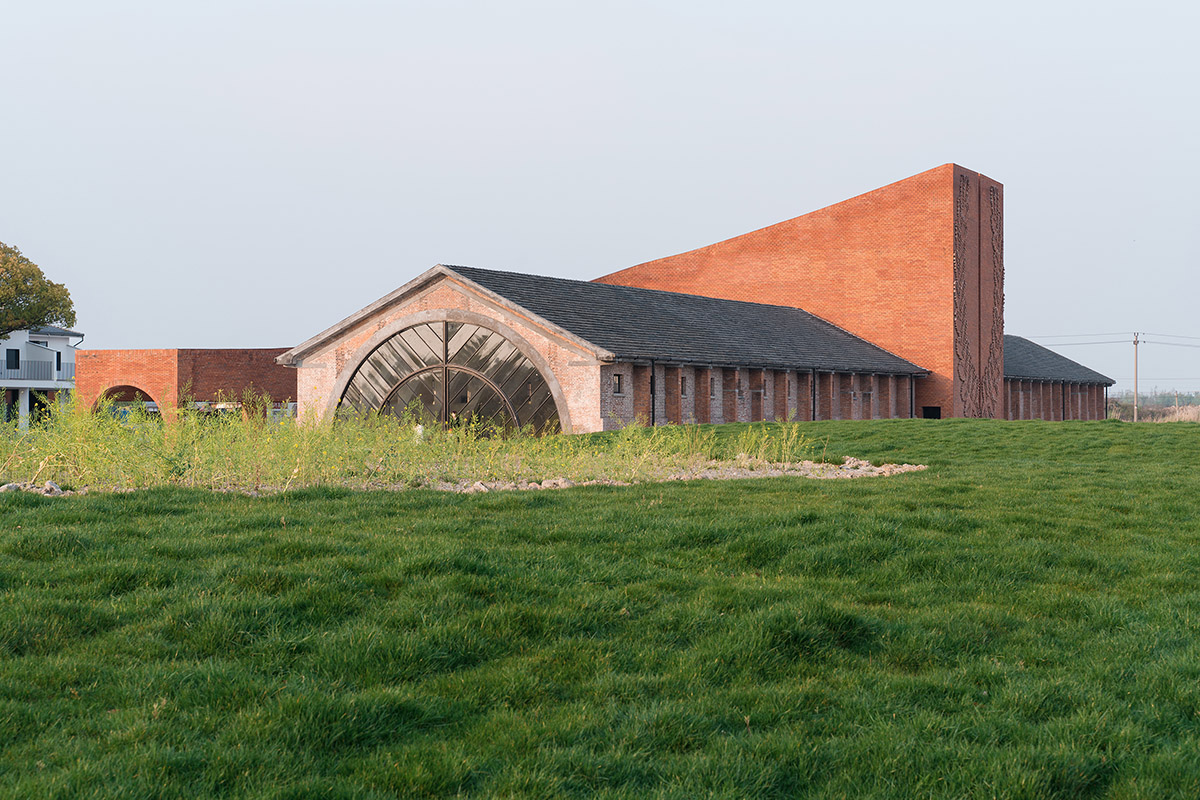
Energy Field Exists with Functions and Goes beyond Functions
Inside of the Energy Field
The granaries are defined as an art center by the owner. The Western granary will act as a commercial gallery, while the Eastern granary will act as an art gallery.
Since two granaries are made in a unique structure, i.e. a concrete arch supporting system, they have a complete interior visual system. Arches form a complete field. It is not wise to break such a great energy field. Moreover, the granaries are very old, so any member except its original structures may become a burden.
"Consequently, we come to a conclusion that all the granaries space should be solely used for exhibition spaces, and auxiliary functions necessary for the art center are supposed to be provided outside. There is no ground for alteration of interior structure of the granaries," added the studio.

Outside of the Energy Field
After the nearby textile warehouse was demolished, the two old granaries stand side by side in parallel. The granaries go in an east-to-west direction, facing canal to its north and a vast stretch of land to the south, while close at hand is a lotus pond.
In this context, the best solution to add structures to the original architecture is to take an “accompanying” approach to explore new stories with the old granaries.
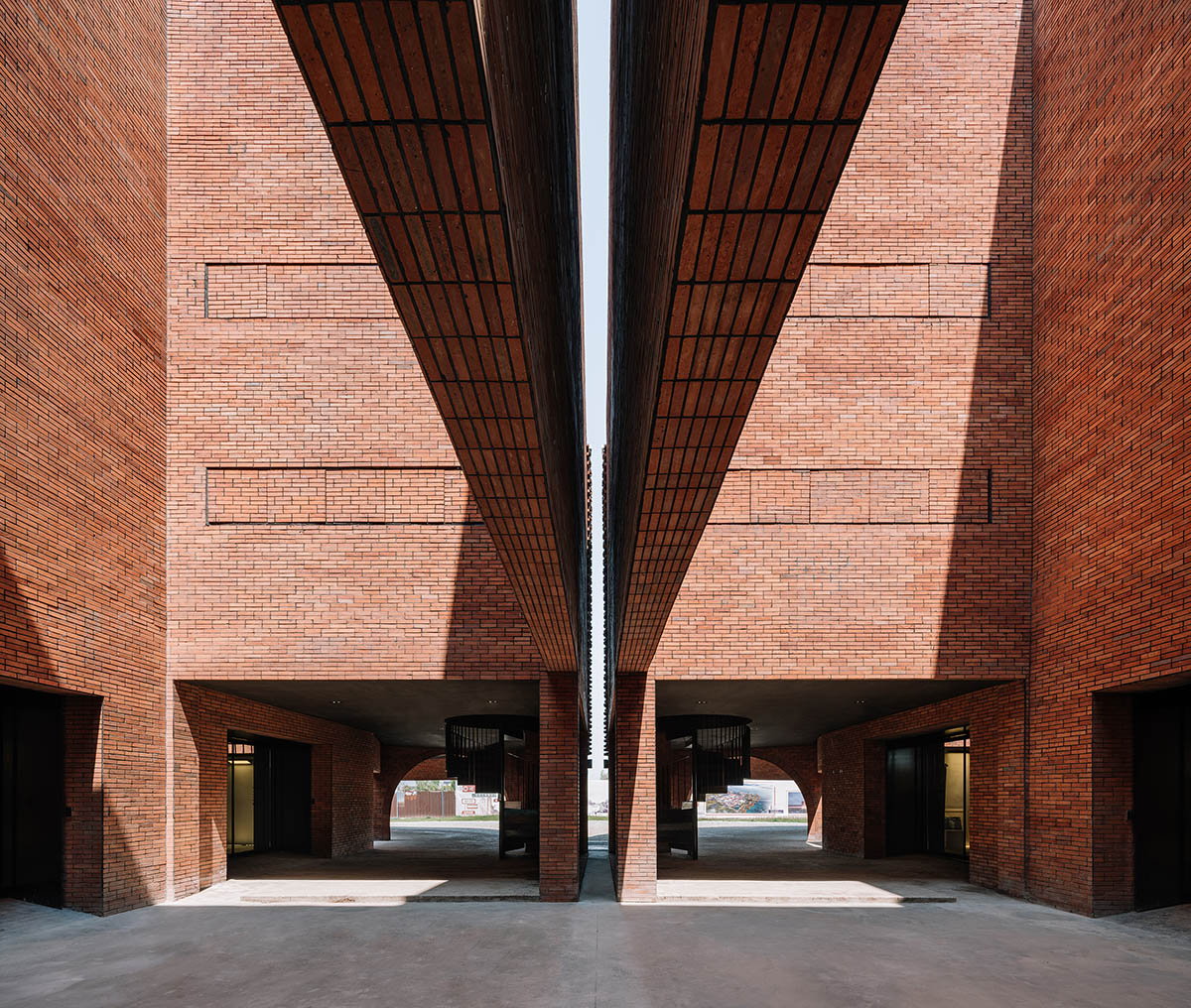
That’s why the connective corridors were coming into shape. In architectural functions, the corridors not only change the way of entrance and its layout, but also create commercial and social space on its own.
"Acting as the accompanying space for an art museum, the corridors also allow for extending exhibition space externally in a way to protect the internal. Through all these architectural efforts, we are paying our tribute and respect to the history of the old granaries," explained the studio.
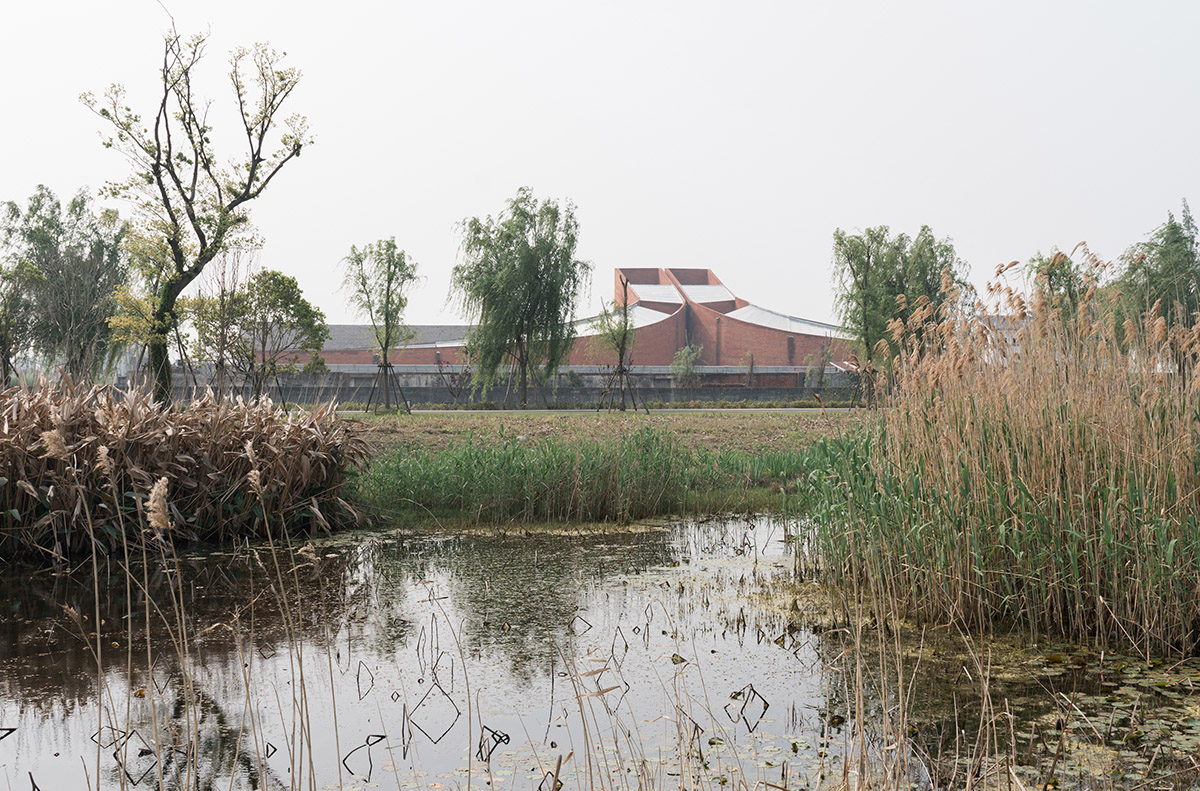
A Redefinition of Entrance
The main galleries have four entrances. Newly added corridors lead flow to the center. Visitors move from two sides to the center along the appropriately sized corridors and then enter the galleries.
The east and west ends serve as freight entrances. In this way, visitors and freights are clearly separated.
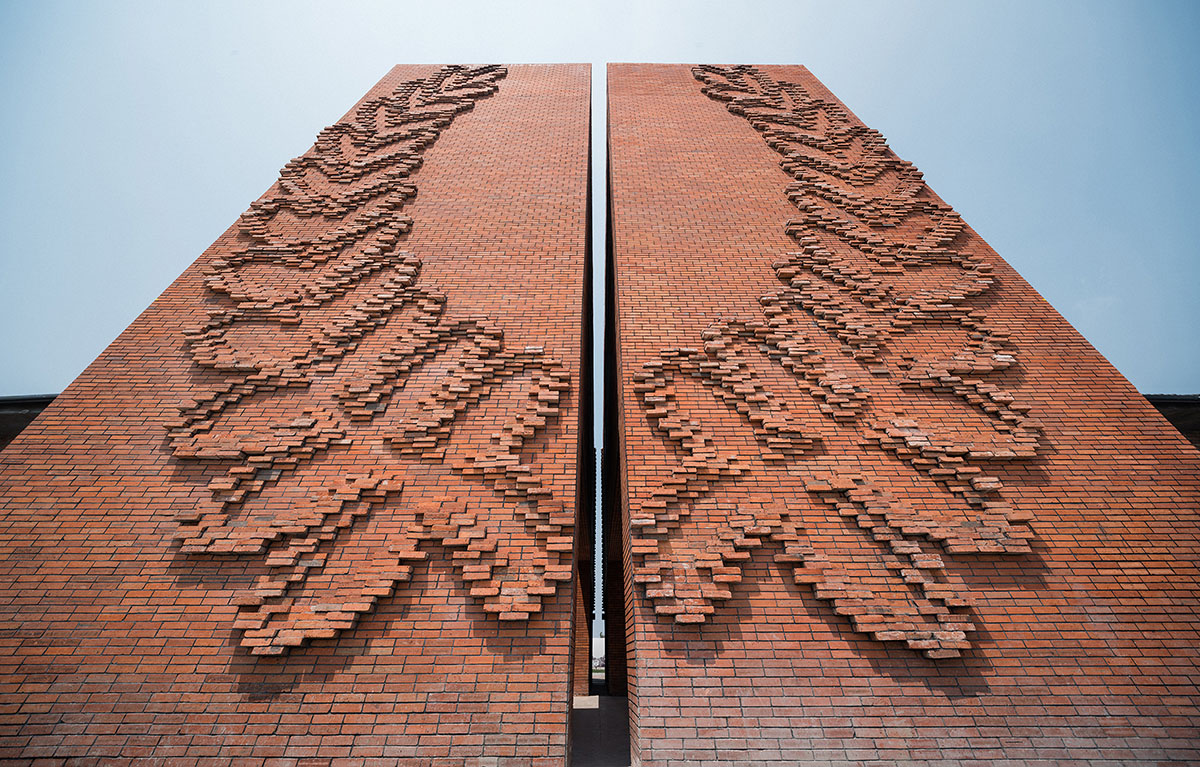
B Commercial and Social Purposes
As mentioned at the beginning, all renewing projects come down to an economic behavior eventually. Along the corridors, such facilities as restaurants, coffee stores and souvenir stores will be set to support operation of the whole art center.
Full-height glass will be installed and electromechanical positions will be reserved to make the corridors an indoor space. However, for a variety of reasons, the corridors are presented to the public as a grey space when design is finished.

Energy Field: Construction Directivity
The main granaries run east-west, showing the direction of the space. Once sense of direction confirmed in a space, field, namely the standpoint of the construction, reflects itself naturally.
With a unique ingenuity, the twin corridors are designed to be parallel not only in horizontal, but also in vertical forms by raising their heights to a peak at the central entrance, thus creating filed energy in two directions.
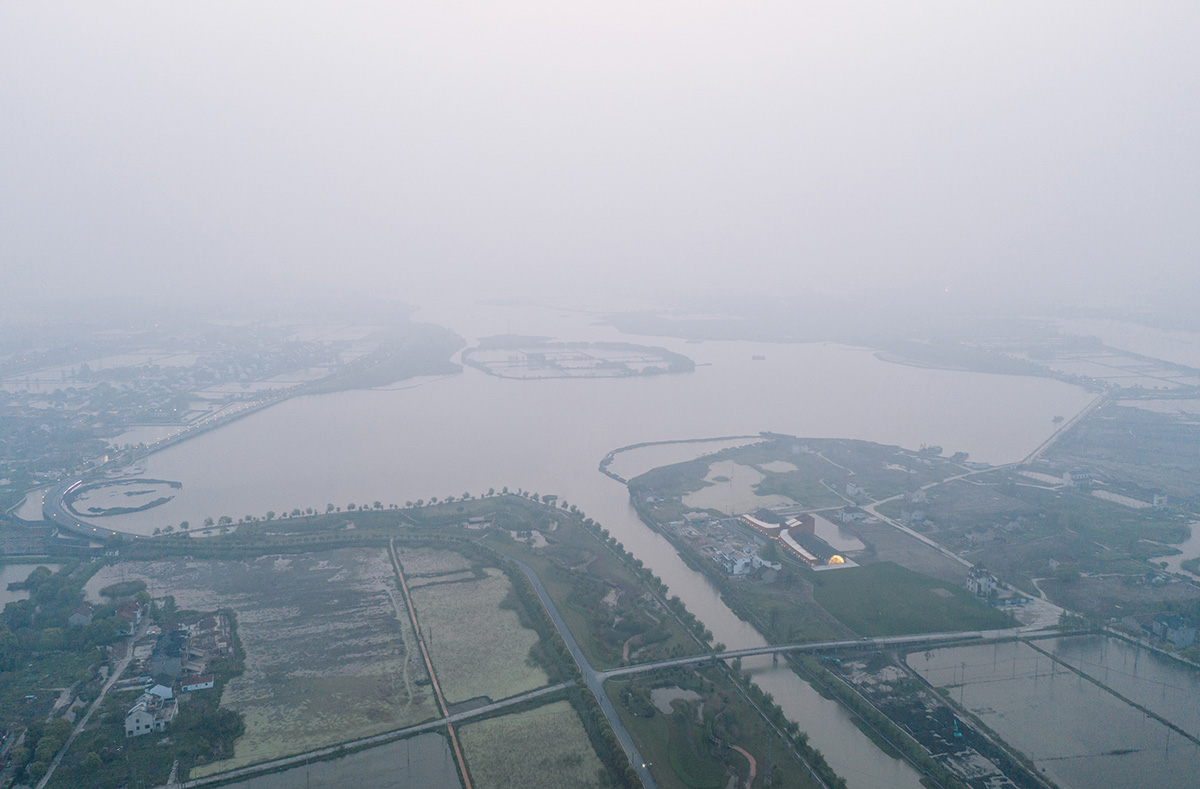
The energy field lies the “souls” of this renovation project: on one hand, the horizontal form fits well into the parallel nature of the old granaries; on the other, the ascending trajectory in vertical form directs our focus to the sky.
In form, the corridors are designed to be accompanying structures to direct the way to the main entrance in the center. In spatial arrangement, the twin corridors ascend in a continuum to reach a hollow and quiet space at the central peak, which brings the architectural emotions to a climax.
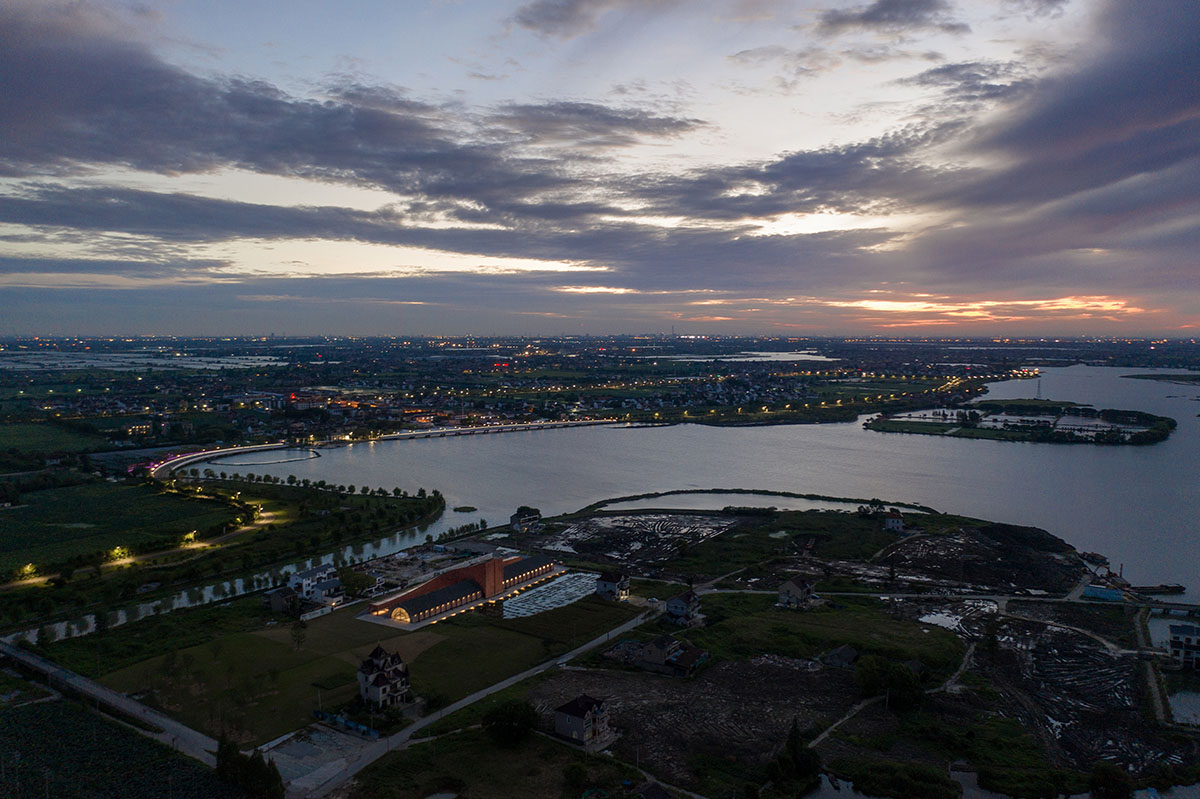
Energy Field: Poetic Companion
The accompanying corridors reflects Roarc Renew’s love for the granaries.
The architects like to compare construction to human beings, and they were indeed the direct reflections of human beings’ abstract thinking. Geometry has no emotions, but people can find relationship and emotion from the work of geometry. And it is the reason why old profession like architect always lead in innovation.
Architecture likes people, and Roarc Renew wants empathy in its works. Landmark buildings were too often used to represent the will of power. However, with hundreds of Mus of lotus pond by side, we wish the two granaries will find more inner peace after 60 years of everchanging experience.

Drainage
The bricks go up and down to hold and carry the water dropped after diversion and drainage. As the most important decorations of the structure, water is silently incorporated into the language of bricks.
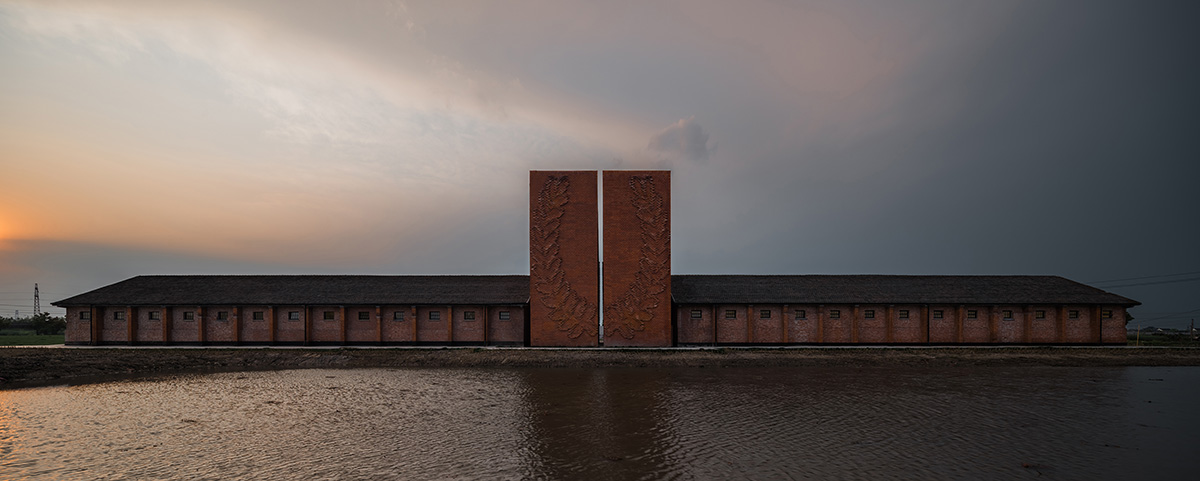
Wheat Ear Wall
In the pattern of a wheat ear, the studio saw the past of the granary. Through the monument-like brick structure, we hear the age-old granary who resumes speaking to the world.
Resembling the design of the drainage system, the wheat ear pattern is formed by combining bricks with three different moduli. The modern bricks of the corridors connect the old bricks of the granaries, which is a salute to the bygone memories.
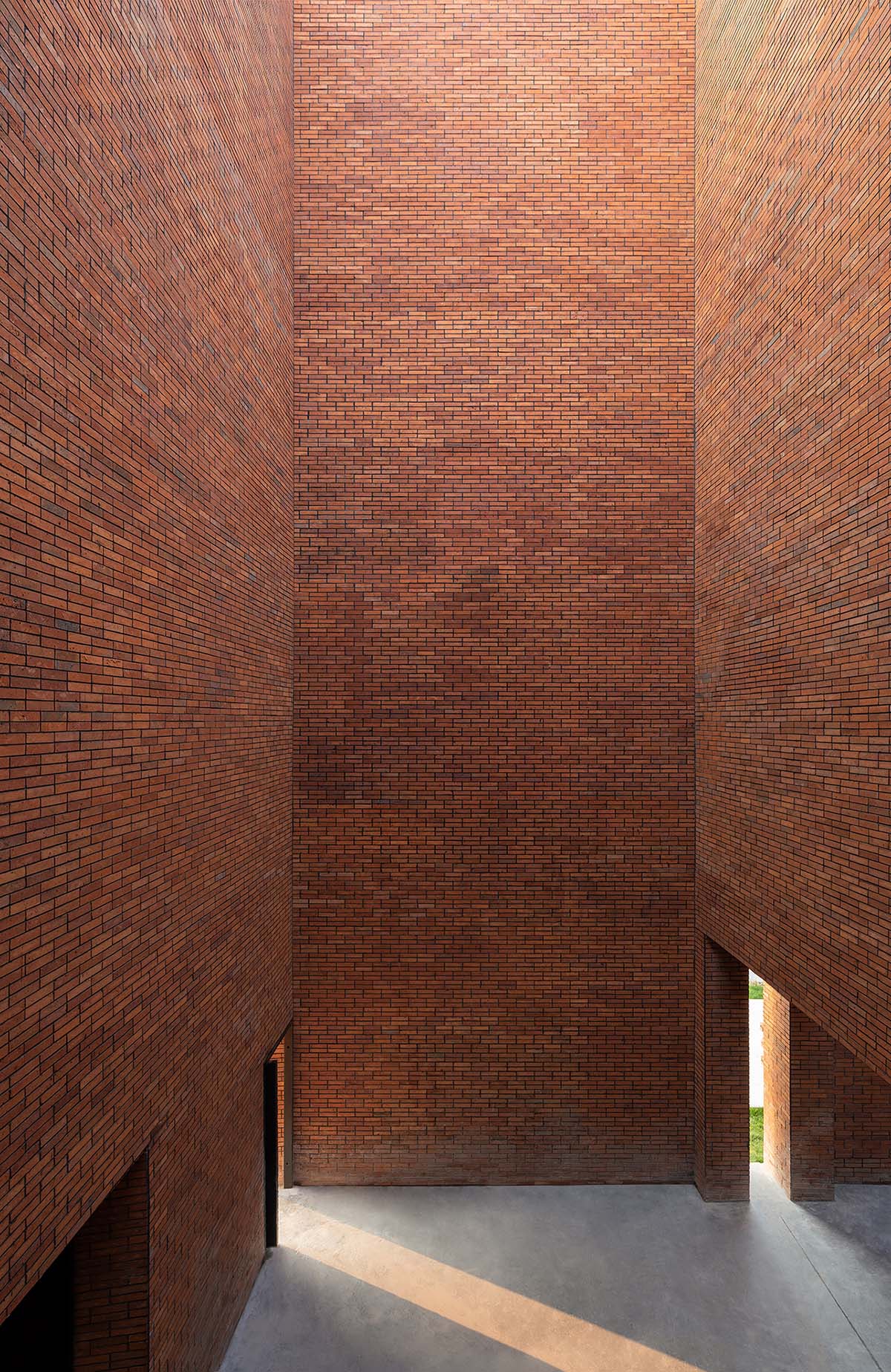
Symmetrical Structure
In structure, concrete arches support the brick roof so that the old granaries have a double-curved roof. It brings a dramatic visual effect. Roarc Renew use arcs orderly in two corridors to make the structure symmetrical to the granaries with a cascading effect.
In the pond flowers bloom like a piece of brocade; within the granary the flower-decorated floor makes a flourishing scene.
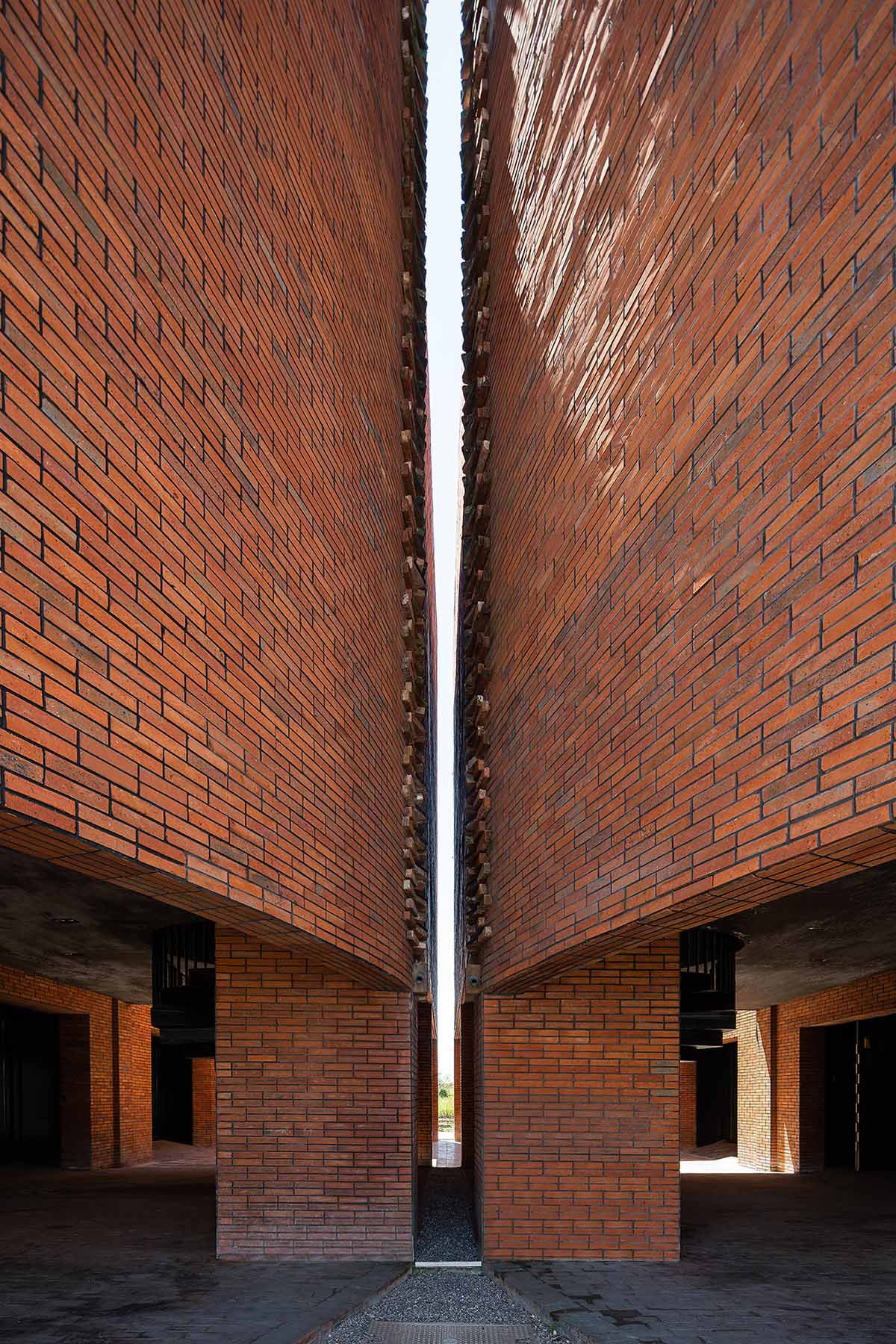
If the external structure of the TaoCang Art Center shows the ability in arousing emotions, its internal design proves the power of storytelling by interpreting the origins of its name – a granary where lotuses bloom. While lotus suggests the unique features of this landscape.
The villagers of Wangjiangjing Town have grown lotus for generations. For them the flowers, roots, leaves and stalks of the lotus means all their life in four seasons changing from spring, summer, autumn to winter. While grains feed the people, lotus makes their lives prosperous.
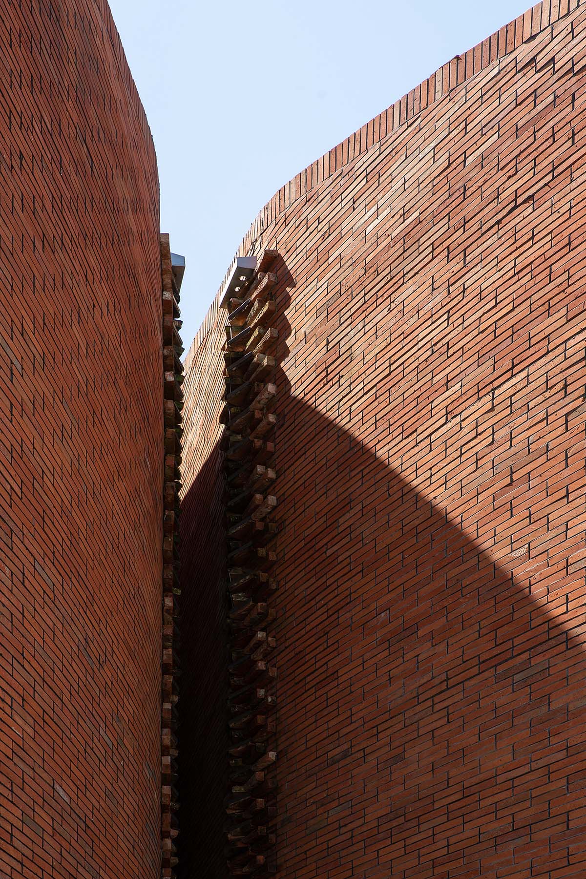

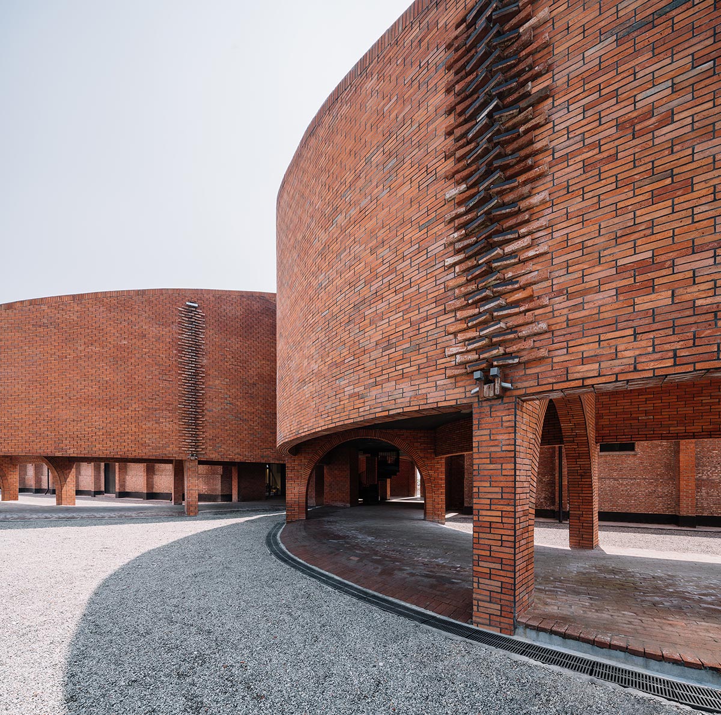
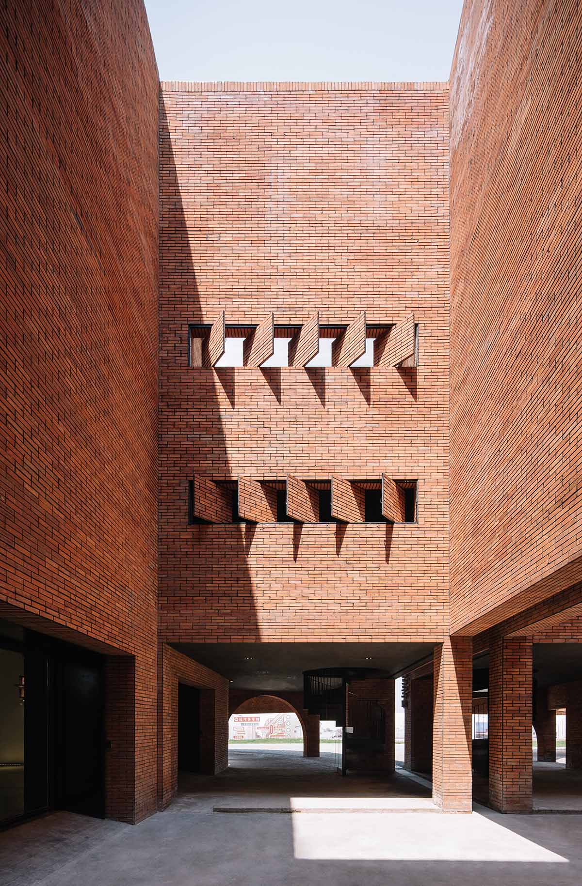
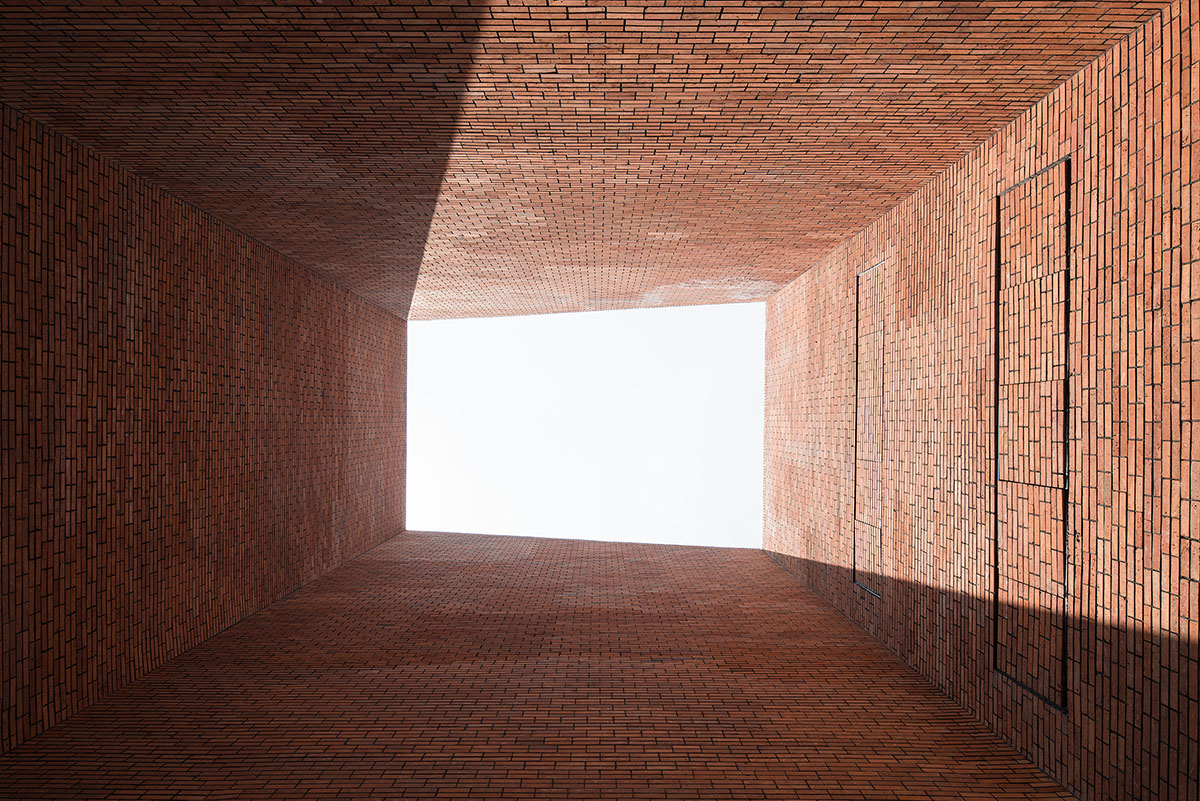
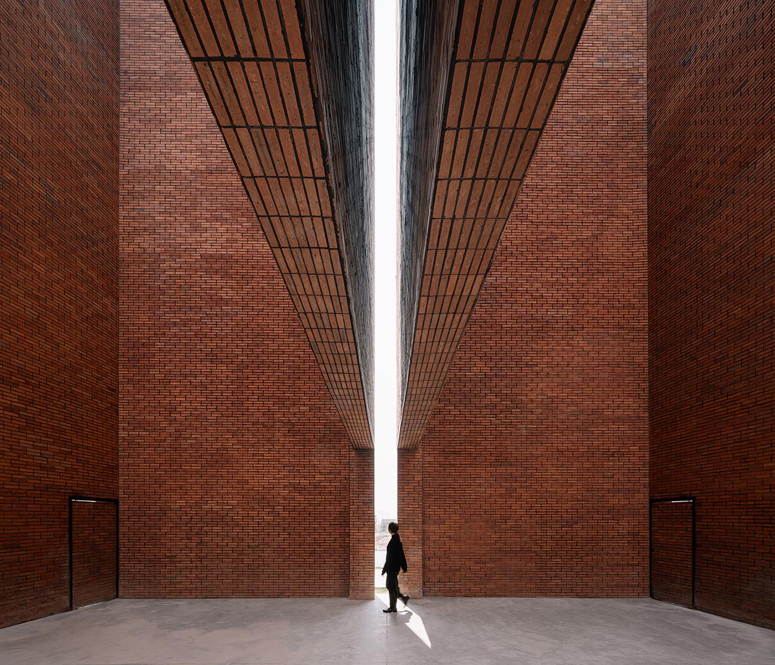


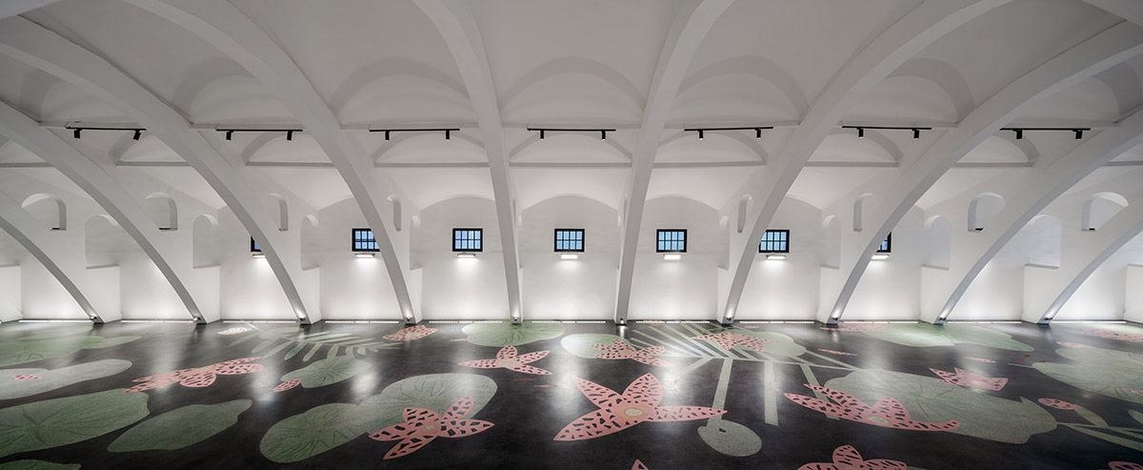
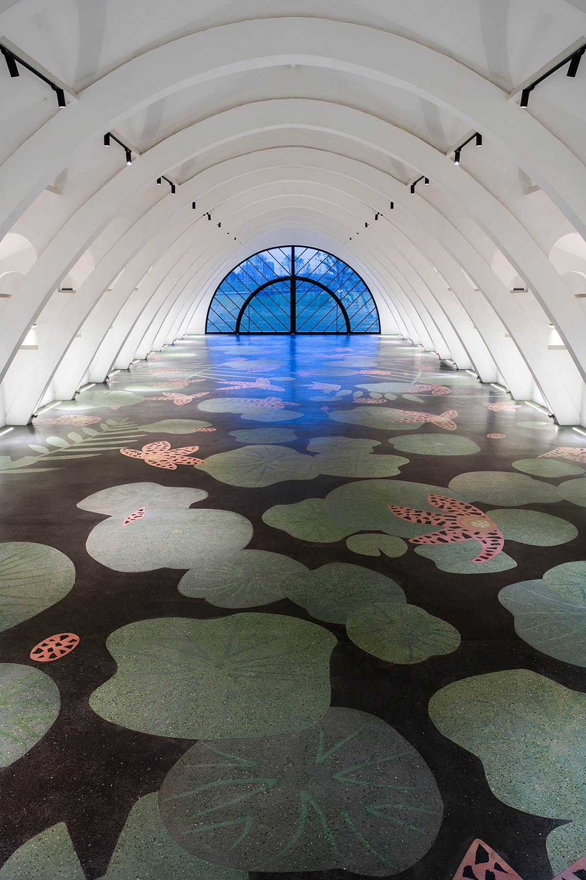

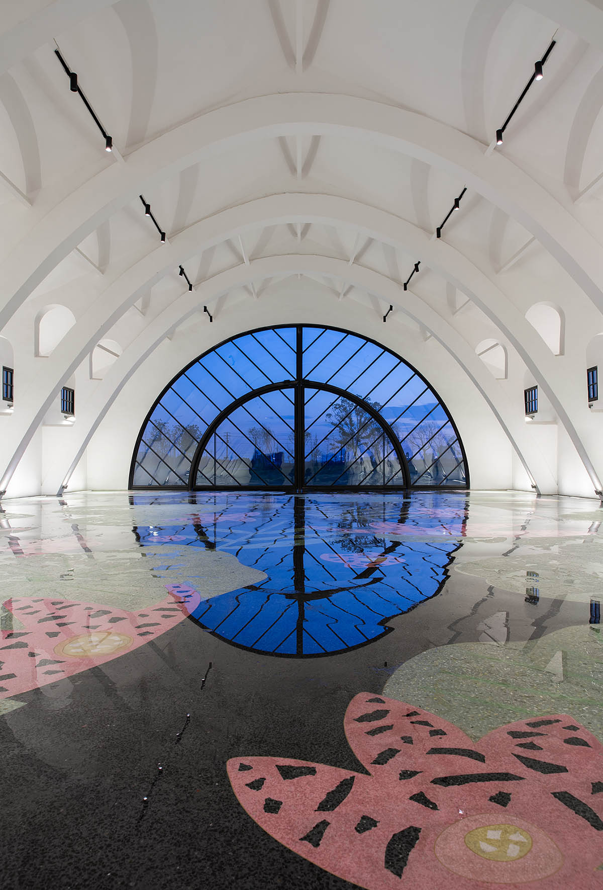

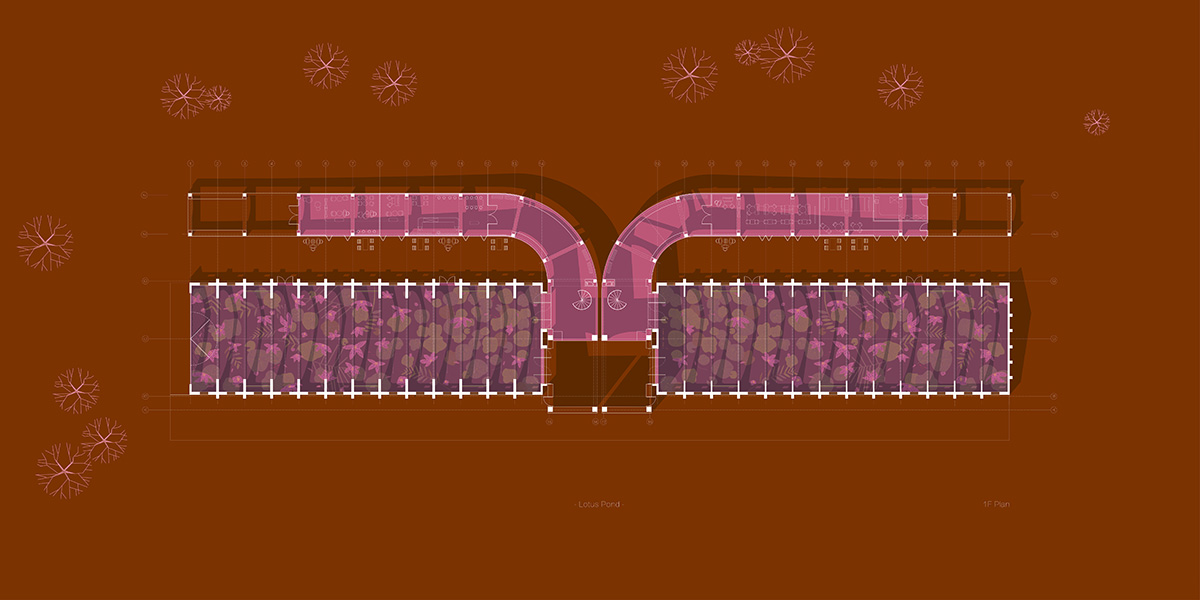
1st floor plan

2nd floor plan
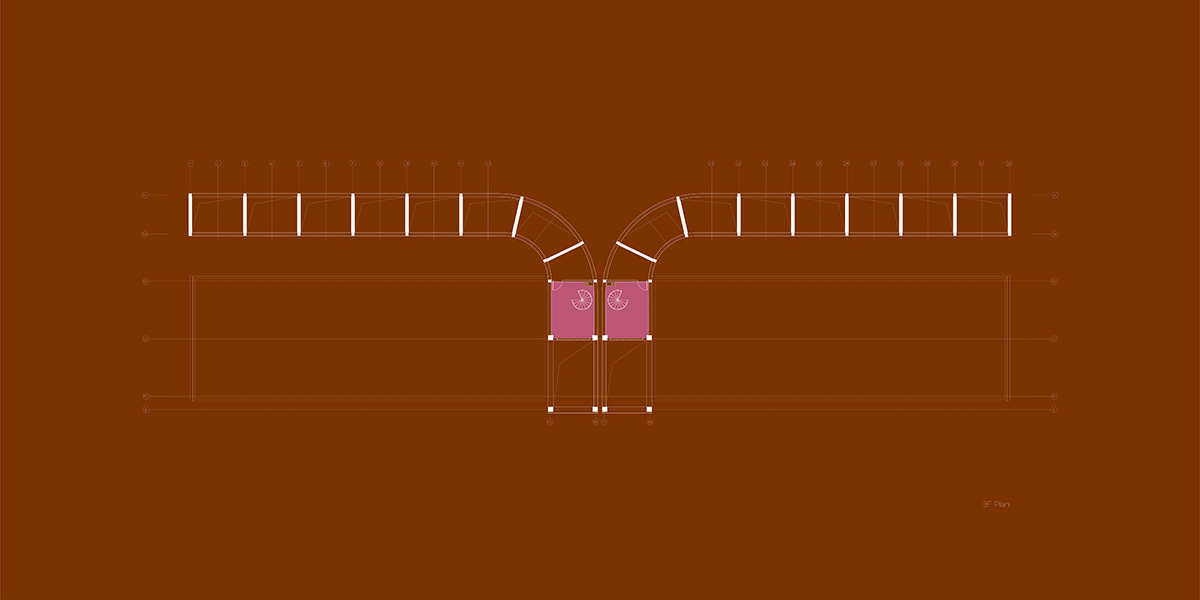
3rd floor plan
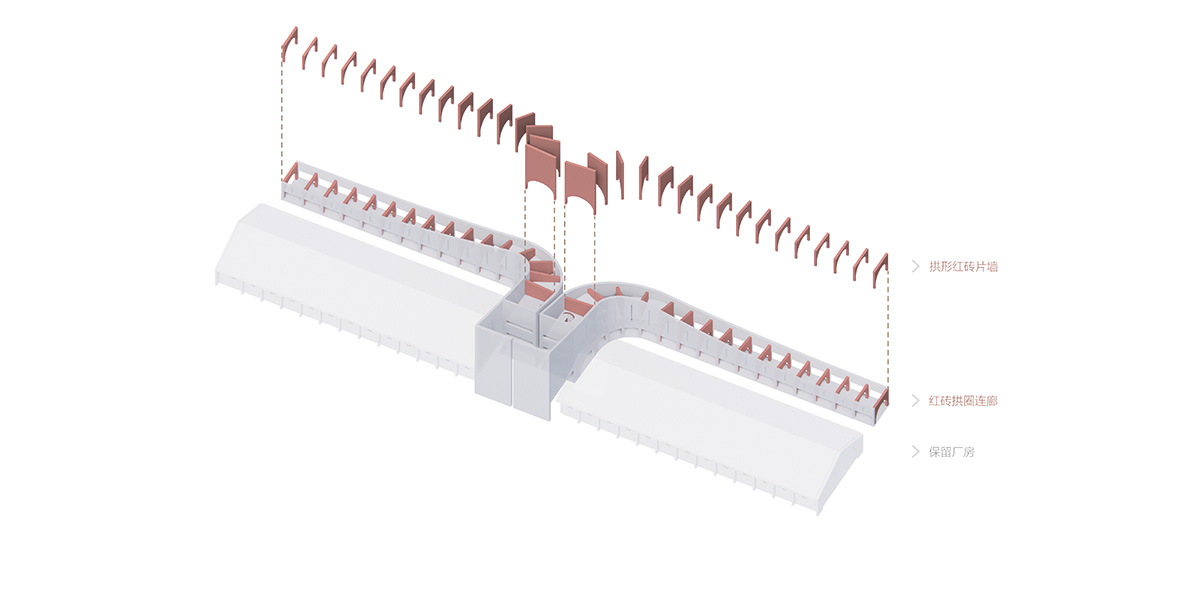
Axonometric drawing plan

Decomposition representation
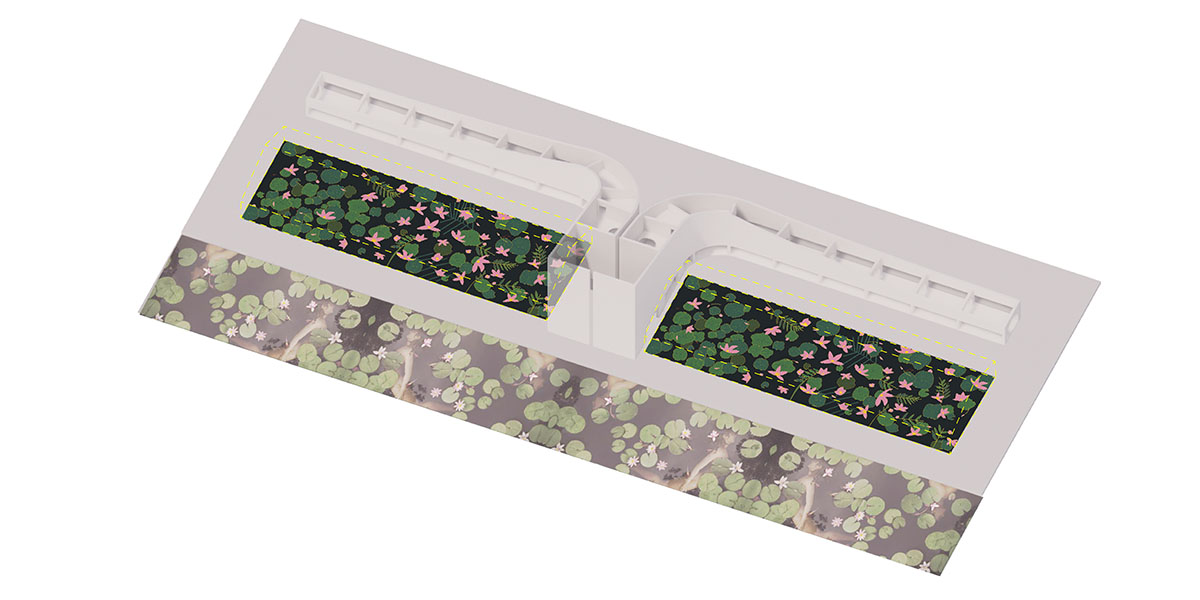
Decomposition representation-2
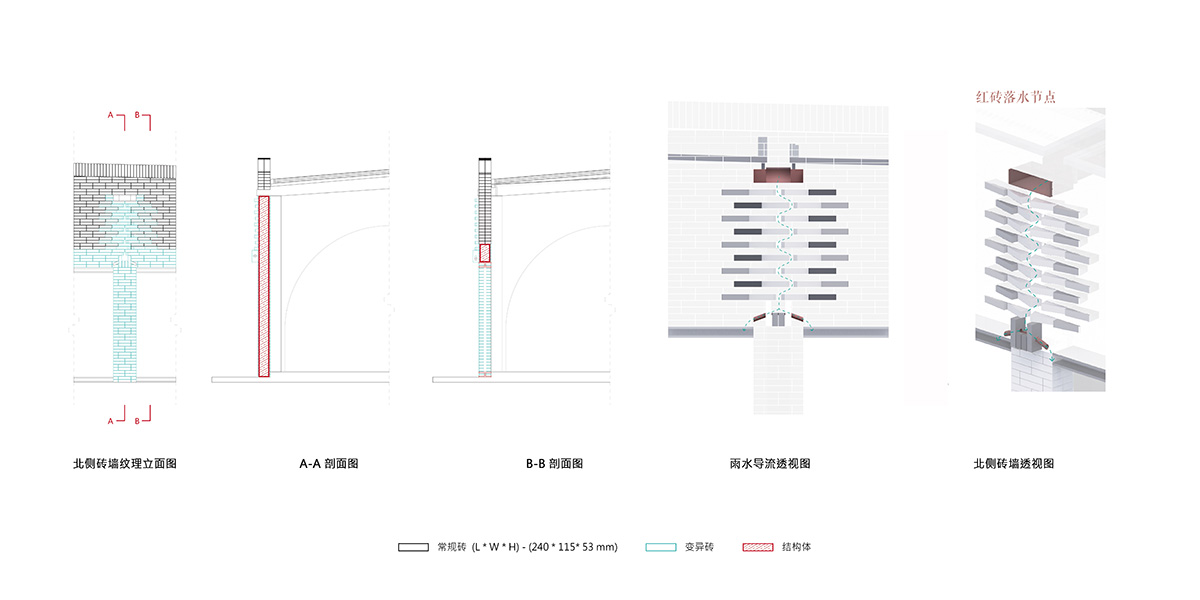
Diagram of brick rainwater diversion analysis diagram on the north side
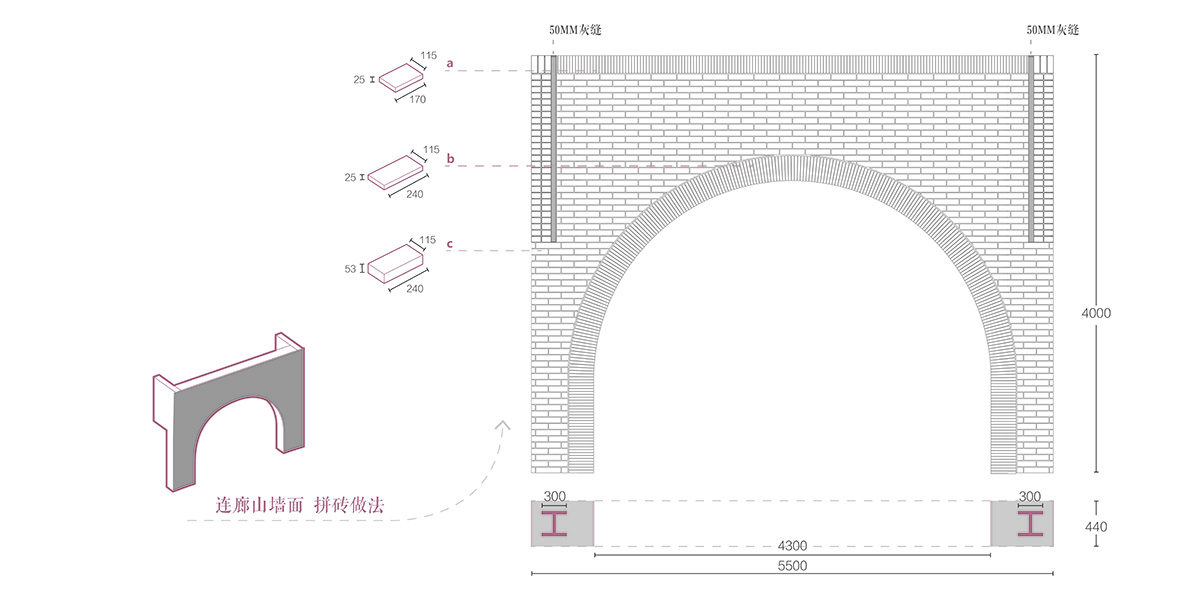
Diagram of the granary gable walls
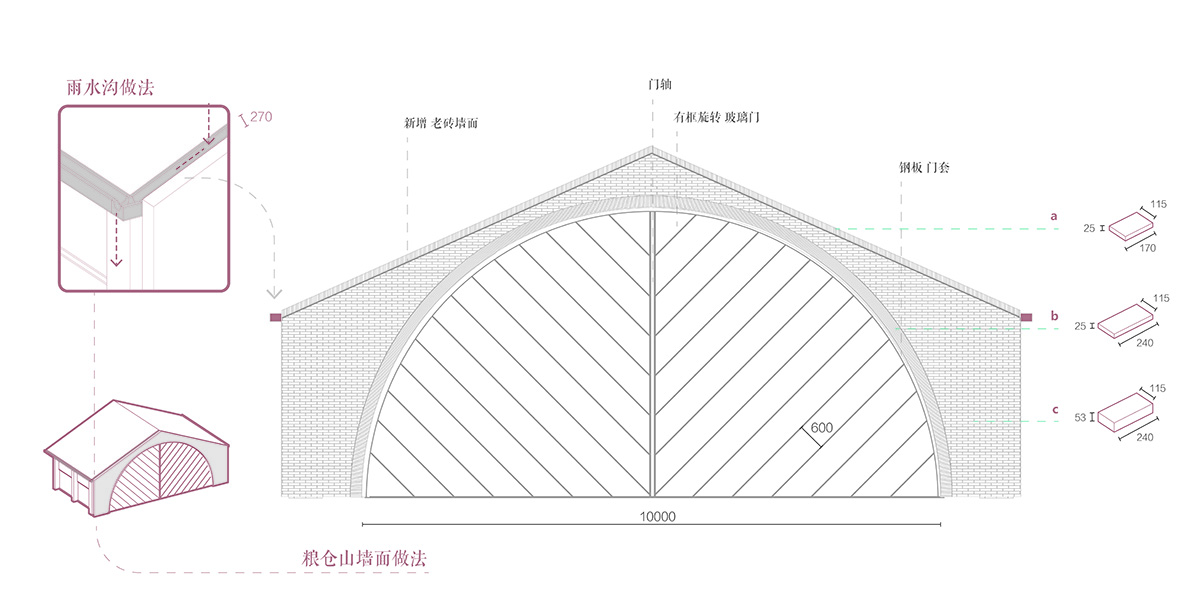
Diagram of the granary rain gutters

Glass revolving door with frame

Sketching
Project facts
Project name: TaoCang Art Center
Location: Jiaxing, China
Address: Fengchan bridge, Xiuzhou District, Jiaxing City, Zhejiang province, China
Building area: 2448 square meters
Designer: Roarc Renew
Principal architect: Robben Bai
Principal architect: Sheng Mengxuan, Xue Leqian
Design team members: Liang Xiaoyi, Wu Yejing, Lu Huiqin,Yang Junyi
Terrazzo parquet floor design: Gu Qian, Sheng Mengxuan
Lighting Design: AILD
Lighting Design team member: Hong Shenglin, Chen Guyu, Liu Zhenyun
Construction consultant: Zhang Chenghua from EMCC Shanghai Jielu Decoration Design Engineering Co., Ltd.
Terrazzo flooring Constructor: EMCC / Shanghai Jielu Decoration Design Engineering Co., Ltd.
Client: XBand Co.,Ltd.
Party A project participants: Zhu Shengxuan, Dong Tianshu, Zhen Xiaolong, Yu Hong
Main building materials: Red brick, Cement
Date of design (start and completed date): 2019.06-2019.08
Date of construction (start and completed date): 2019.09-2020.03
All images © Wen Studio
> via Roarc Renew
